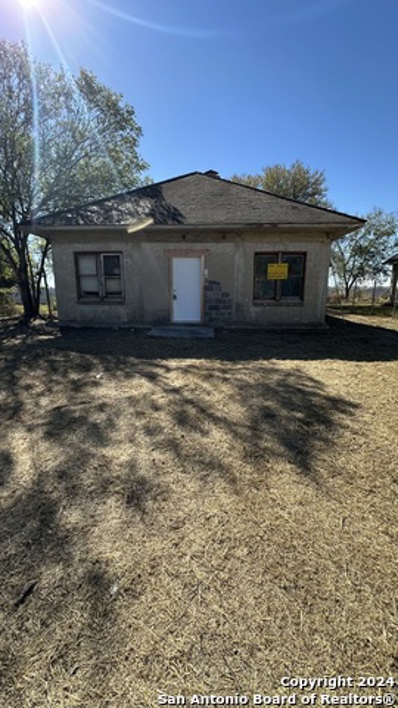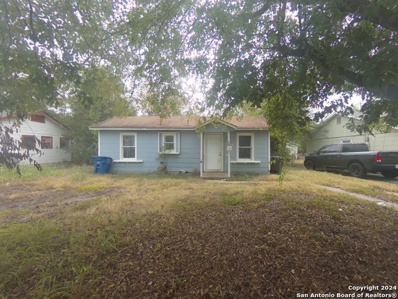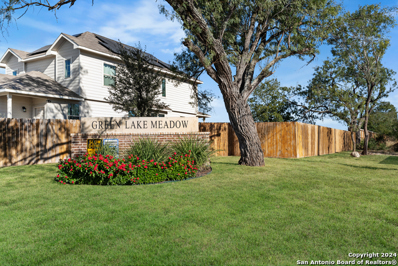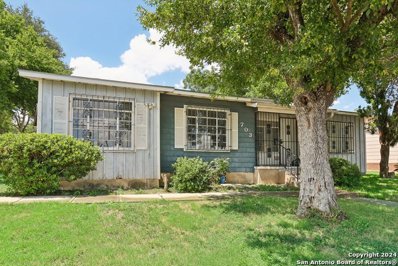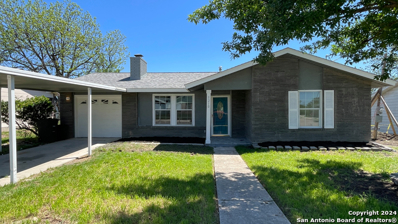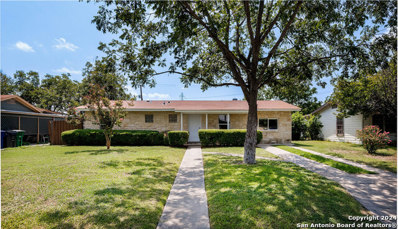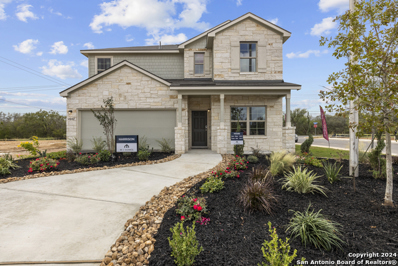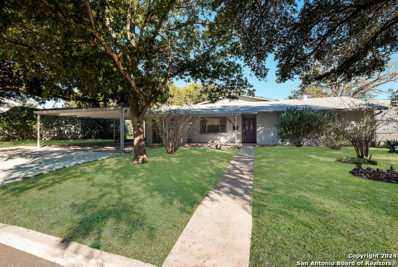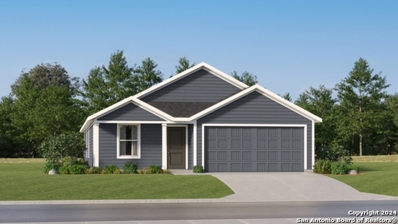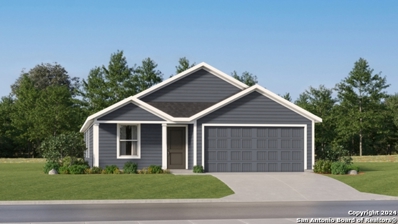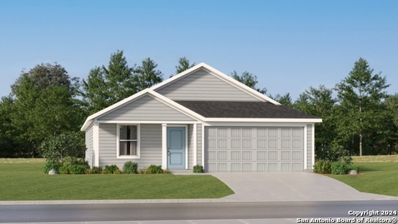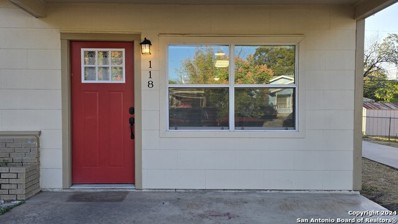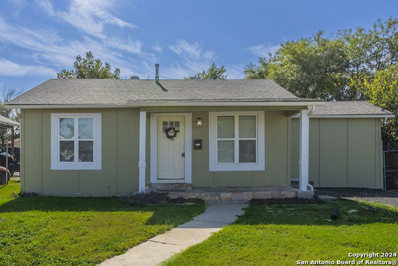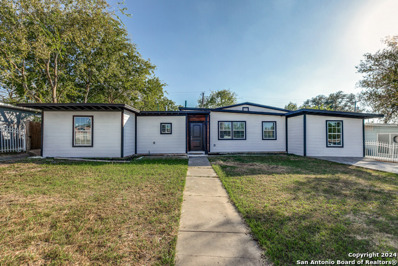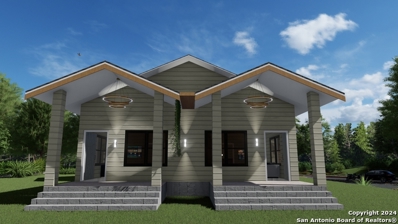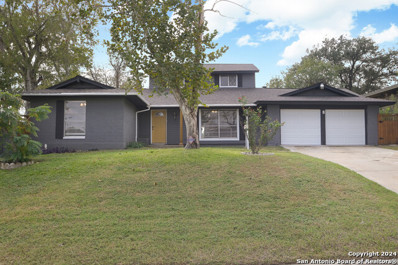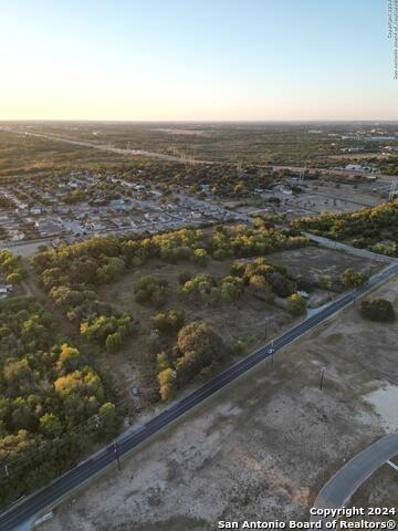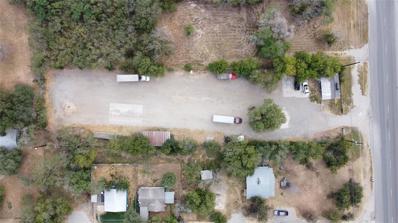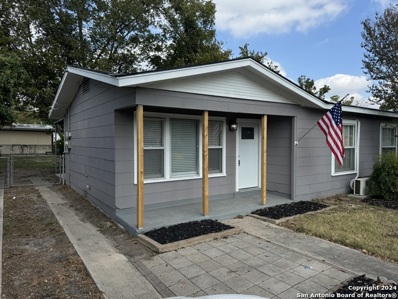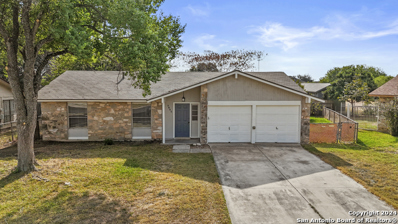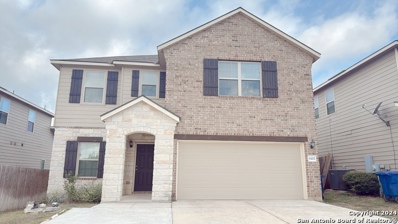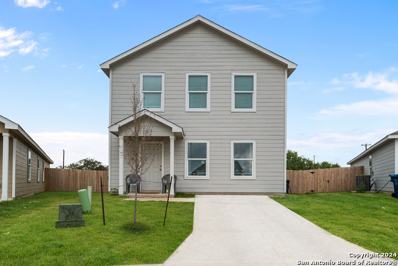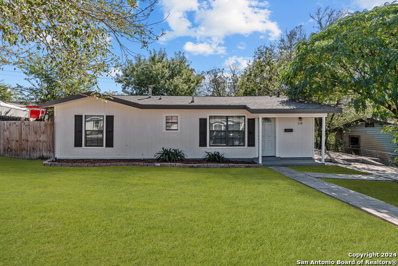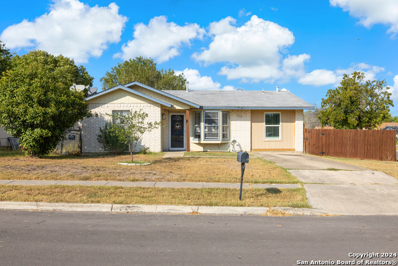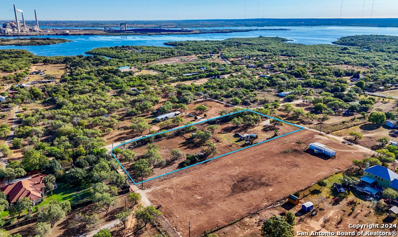San Antonio TX Homes for Rent
The median home value in San Antonio, TX is $289,000.
This is
higher than
the county median home value of $267,600.
The national median home value is $338,100.
The average price of homes sold in San Antonio, TX is $289,000.
Approximately 47.86% of San Antonio homes are owned,
compared to 43.64% rented, while
8.51% are vacant.
San Antonio real estate listings include condos, townhomes, and single family homes for sale.
Commercial properties are also available.
If you see a property you’re interested in, contact a San Antonio real estate agent to arrange a tour today!
- Type:
- Single Family
- Sq.Ft.:
- 1,080
- Status:
- NEW LISTING
- Beds:
- 2
- Lot size:
- 0.21 Acres
- Year built:
- 1940
- Baths:
- 1.00
- MLS#:
- 1825251
- Subdivision:
- OUT/BEXAR
ADDITIONAL INFORMATION
Calling all DIY enthusiasts! Here's an amazing opportunity to own an affordable home with great potential! Whether you're looking for a primary residence or a rental property, this fixer-upper is waiting for your creative touch. Don't miss out on this chance to create your dream home or investment opportunity.
- Type:
- Single Family
- Sq.Ft.:
- 751
- Status:
- NEW LISTING
- Beds:
- 2
- Lot size:
- 0.17 Acres
- Year built:
- 1948
- Baths:
- 2.00
- MLS#:
- 1825174
- Subdivision:
- HIGHLAND HILLS
ADDITIONAL INFORMATION
This 2/1 house has had interior renovations performed but still needs some work on the exterior. The house is available for Seller-Finance.
- Type:
- Single Family
- Sq.Ft.:
- 1,643
- Status:
- NEW LISTING
- Beds:
- 4
- Lot size:
- 0.09 Acres
- Year built:
- 2021
- Baths:
- 3.00
- MLS#:
- 1825164
- Subdivision:
- GREEN LAKE MEADOW
ADDITIONAL INFORMATION
This beautifully and well maintained home just Southeast of Brooks City Base in the quiet neighborhood of Green Lake Meadows is ready to welcome you Home for the Holidays! Featuring 4 bedrooms and 2.5 bathrooms the home offers all the space you need for entertaining friends and family this Holiday Season. The owner's suite is located on the lower level while the additional 3 bedrooms are located upstairs alongside a secondary living area, laundry room and full sized guest bathroom. Come see this home, fall in love and send us your best offer!
$140,000
703 GLAMIS AVE San Antonio, TX 78223
- Type:
- Single Family
- Sq.Ft.:
- 1,492
- Status:
- NEW LISTING
- Beds:
- 3
- Lot size:
- 0.26 Acres
- Year built:
- 1952
- Baths:
- 2.00
- MLS#:
- 1824925
- Subdivision:
- HIGHLAND HILLS
ADDITIONAL INFORMATION
LIMITED SERVICE LISTING - Please refer all inquiries to Sam Johnson Please verify room measurements if this is an area of concern. Located on a spacious quarter-acre corner lot in San Antonio's Highland Hills, 703 Glamis is a charming home with endless potential. Featuring three bedrooms, two bathrooms, and original hardwood floors, this home is ready for your personal touch. The kitchen, with gas cooking and classic wood cabinetry, sits at the heart of the home, perfect for entertaining. The oversized two-car garage offers plenty of storage, while the bathrooms include extra space above the tub for added convenience. With a little updating, this home will truly shine!
- Type:
- Single Family
- Sq.Ft.:
- 1,396
- Status:
- NEW LISTING
- Beds:
- 4
- Lot size:
- 0.17 Acres
- Year built:
- 1959
- Baths:
- 2.00
- MLS#:
- 1824673
- Subdivision:
- HOT WELLS
ADDITIONAL INFORMATION
Verify schools, taxes, and measurements. ~Seller-Paid Rate Buy-down through Sellers Preferred Lender! Good offer and loan approval required. .~ Discover the perfect blend of comfort and convenience in this delightful 4-bedroom, 2-bathroom home in San Antonio's Hotwells neighborhood. With a total living space of 1,396 sqft, this single-family residence offers a welcoming living room, a cozy dining area, and a spacious kitchen with new appliances. The home features durable laminate floor
- Type:
- Single Family
- Sq.Ft.:
- 1,106
- Status:
- NEW LISTING
- Beds:
- 4
- Lot size:
- 0.17 Acres
- Year built:
- 1959
- Baths:
- 2.00
- MLS#:
- 1824504
- Subdivision:
- PECAN VLY-FAIRLAWNSA/EC
ADDITIONAL INFORMATION
**Open House Nov 22nd from 4pm to 6pm**Discover the charm of this Pecan Valley original, beautifully enhanced with modern updates. Step inside to find stunning new flooring, beautiful fixtures, and fresh paint that breathes new life into every room. This inviting home features four spacious bedrooms and two fully updated bathrooms, perfect for comfortable living. The brand-new kitchen is a culinary delight, and you'll love the added privacy of having no backyard neighbors. Enjoy convenient access to 281 South, with the vibrant Brooks City Base shopping and dining area just minutes away.
- Type:
- Single Family
- Sq.Ft.:
- 2,416
- Status:
- NEW LISTING
- Beds:
- 4
- Lot size:
- 0.12 Acres
- Year built:
- 2022
- Baths:
- 3.00
- MLS#:
- 1824322
- Subdivision:
- SOUTHTON HOLLOW
ADDITIONAL INFORMATION
****READY NOW***** Welcome home to 4242 Southton Forest, our Harrison model home in Southton Hollow! This 2-story, 2,416 square foot home features 4 bedrooms, 2.5 bathrooms, and a 2-car garage. As you enter this model home, you will find our sales offices to your left, which would traditionally be the garage space in a non-model home setting. Here you will meet with our New Home Consultants to complete each step of the homebuying process! Across the foyer from our offices, you will find the design room. This room is an open flex space in a traditional Harrison floorplan, which could be upgraded to an additional bedroom if you choose to build this floorplan. Just off the foyer you will find a linen closet and a half bathroom. At the end of the foyer, you will enter into the main living space of the first floor. In this space you can find the kitchen, laundry room, dining room, and family room. With an open-concept layout, you will have open sights throughout the whole space! The owner's suite is tucked at the back of the first floor and includes an expansive bedroom and private en-suite. The bedroom features a bay window which adds space and natural light! The bathroom includes a double sink vanity, a walk-in shower and garden tub, and a large walk-in closet. Heading upstairs you will find a large bonus room that is currently staged to show an additional living space. This room is the perfect size for a kid's playroom or a game room, too! Also on this level are 3 additional bedrooms, a linen closet, and a full bathroom.
$249,900
3947 GAYLE AVE San Antonio, TX 78223
- Type:
- Single Family
- Sq.Ft.:
- 2,560
- Status:
- NEW LISTING
- Beds:
- 3
- Lot size:
- 0.24 Acres
- Year built:
- 1968
- Baths:
- 2.00
- MLS#:
- 1824130
- Subdivision:
- PECAN VALLEY
ADDITIONAL INFORMATION
Come see this well maintained home in a quaint, quiet, and established neighborhood. Featuring 3 bedrooms, 2 full bathrooms, 2 huge living areas, and a converted garage that was used for office space, there's not much more you could ask for. Large mature trees and landscaping adorn the front and give them home beautiful curb appeal. As you enter the property you'll find a formal dining area with fresh carpet. Walking into the main part of the house you'll find the kitchen, breakfast area, and that opens up to a large family area. A cozy fireplace sits in the other large living area. The bedrooms are very large and allow for plenty of space for all of your needs. Don't miss the nicely remodeled bathrooms! The backyard also features plenty of mature landscaping and enough space for gatherings. Don't miss out on this one!
- Type:
- Single Family
- Sq.Ft.:
- 1,667
- Status:
- Active
- Beds:
- 4
- Lot size:
- 0.11 Acres
- Year built:
- 2024
- Baths:
- 2.00
- MLS#:
- 1823955
- Subdivision:
- Greesnfield
ADDITIONAL INFORMATION
The Ramsey - This new single-story design makes smart use of the space available. At the front are all three secondary bedrooms arranged near a convenient full-sized bathroom. Down the foyer is a modern layout connecting a peninsula-style kitchen made for inspired meals, an intimate dining area and a family room ideal for gatherings. Tucked in a quiet corner is the owner's suite with an attached bathroom and walk-in closet. Estimated COE Dec 2024. Prices and features may vary and are subject to change.
- Type:
- Single Family
- Sq.Ft.:
- 1,474
- Status:
- Active
- Beds:
- 4
- Lot size:
- 0.11 Acres
- Year built:
- 2024
- Baths:
- 2.00
- MLS#:
- 1823954
- Subdivision:
- Greensfield
ADDITIONAL INFORMATION
The Newlin- This single-level home showcases a spacious open floorplan shared between the kitchen, dining area and family room for easy entertaining. An owner's suite enjoys a private location in a rear corner of the home, complemented by an en-suite bathroom and walk-in closet. There are two secondary bedrooms at the front of the home. Estimated COE Dec 2024. Prices and features may vary and are subject to change. Photos are for illustrative purposes only.
- Type:
- Single Family
- Sq.Ft.:
- 1,260
- Status:
- Active
- Beds:
- 3
- Lot size:
- 0.11 Acres
- Year built:
- 2024
- Baths:
- 2.00
- MLS#:
- 1823951
- Subdivision:
- Greensfield
ADDITIONAL INFORMATION
The Beckman - This new home is conveniently laid out on a single floor for maximum comfort and convenience. At its heart stands an open-concept layout connecting a spacious family room, a multi-functional kitchen and lovely dining area. The owner's suite is situated in a private corner and comes complete with an adjoining bathroom, while the two secondary bedrooms are located near the foyer. Estimated COE Jan 2025. Prices and features may vary and are subject to change. Photos are for illustrative purpose
$149,000
118 MAURINE DR San Antonio, TX 78223
- Type:
- Single Family
- Sq.Ft.:
- 950
- Status:
- Active
- Beds:
- 2
- Lot size:
- 0.17 Acres
- Year built:
- 1951
- Baths:
- 1.00
- MLS#:
- 1823509
- Subdivision:
- N/A
ADDITIONAL INFORMATION
Charming 2-bedroom, 1-bath home, perfect for first-time buyers or as an investment property! Conveniently located off Hwy 37 in the south-central part of San Antonio, this home offers easy access to downtown and shopping, dining, and entertainment at Brooks City Base. Don't miss this opportunity for affordability and a prime location!
- Type:
- Single Family
- Sq.Ft.:
- 1,467
- Status:
- Active
- Beds:
- 3
- Lot size:
- 0.18 Acres
- Year built:
- 1949
- Baths:
- 2.00
- MLS#:
- 1823473
- Subdivision:
- Highland Hills
ADDITIONAL INFORMATION
This charming home is a 3 bedroom, 2 bath and is spacious and open mother-in-law plan. It is a lovely home in a great location. Located in the well-established Pecan Valley area in the Highland Hills neighborhood, it is walking distance to desirable Jubilee Highland Hills Charter Pre-K to 8th grade elementary school, shopping and restaurants. Central air and heat with laundry room indoors plus huge walk-in closet off of the master is perfect for an established or growing family. The living, dining, and kitchen rooms are open to each other. The one-bedroom casita in the back features its own separate living room, bedroom, kitchen/dining room, and bathroom - perfect for accommodating family members or whatever. Home includes a metal storage shed on a cement foundation in the large backyard. Close to retail and I-35 and I-10, there is easy access to local military bases and downtown. Do not miss out on this opportunity!
$259,000
218 Ryan Dr San Antonio, TX 78223
Open House:
Saturday, 11/30 5:00-8:00PM
- Type:
- Single Family
- Sq.Ft.:
- 1,683
- Status:
- Active
- Beds:
- 4
- Lot size:
- 0.19 Acres
- Year built:
- 1953
- Baths:
- 2.00
- MLS#:
- 1823393
- Subdivision:
- HIGHLAND HILLS
ADDITIONAL INFORMATION
**OPEN HOUSE** [SUN 11/24 12-2PM & SAT 11/30 11-2PM] Welcome to your dream home! This beautifully remodeled property boasts over 1,600 square feet of open living space and is nestled within a charming white metal picket fence. Step inside to discover a thoughtfully designed interior featuring all-new appliances, an electric cooktop with a sleek overhead vent hood, and custom tile-finished showers that add a touch of luxury. The open layout flows effortlessly, highlighted by a formal dining area divider that makes entertaining both cozy and elegant. Outside, a spacious backyard awaits, perfect for gatherings, relaxation, or gardening - the possibilities are endless. Ready for a new homeowner to bring it to life, this home offers both style and comfort in every corner. Don't miss the chance to make this move-in-ready gem yours!
- Type:
- Other
- Sq.Ft.:
- 2,516
- Status:
- Active
- Beds:
- n/a
- Lot size:
- 0.23 Acres
- Year built:
- 1942
- Baths:
- MLS#:
- 1823327
- Subdivision:
- Hotwells
ADDITIONAL INFORMATION
Uncover an exceptional investment opportunity in this unique multi-unit property, perfect for maximizing rental income. Featuring an existing tenant-occupied ADU, this property delivers immediate cash flow with enormous future potential. Properties like this rarely come to market, especially one designed to offer four separate rental incomes. The main house is ready to be renovated into three individual units, each with immense earning potential. Imagine transforming Units 1 and 2 into one-bedroom, one-bathroom apartments, while the back unit becomes a spacious two-bedroom, one-bathroom rental. With the ADU already a fully functional two-bedroom, one-bathroom unit housing a long-term tenant, you'll start generating revenue from day one. Each unit is equipped with a separate city electricity meter, making management simple and efficient. This property is sold "as-is," giving you the freedom to shape each unit to suit your investment strategy. With renovations already started, you're set to take over and quickly finish the renovations to turn this property into a lucrative, high-yield investment. The seller also offers owner financing with an attractive interest rate, a five-year balloon, and no prepayment penalty-making it easier to capitalize on this rare find. Don't miss out on this fantastic investment in a property with boundless income potential.
$489,000
4615 Golf View San Antonio, TX 78223
- Type:
- Single Family
- Sq.Ft.:
- 3,324
- Status:
- Active
- Beds:
- 4
- Lot size:
- 0.29 Acres
- Year built:
- 1969
- Baths:
- 3.00
- MLS#:
- 1823290
- Subdivision:
- HIGHLAND HILLS
ADDITIONAL INFORMATION
Welcome to this Beautifully Renovated 4 Bedroom, 3 bath home offering over 3,300 sqft of modern luxury and comfort! This stunning property sits on a spacious corner lot, over a quarter acre, with a new dual A/C system, a brand-new roof, and high-quality finishes throughout. The Open concept kitchen is a chef's dream, featuring granite countertops, custom cabinets, and plenty of space for entertaining. Enjoy 2 large living areas, perfect for relaxing and gatherings. This home truly has it all, move in ready with all the upgrades!
- Type:
- General Commercial
- Sq.Ft.:
- n/a
- Status:
- Active
- Beds:
- n/a
- Year built:
- 1992
- Baths:
- MLS#:
- 1823219
ADDITIONAL INFORMATION
Prime Commercial Property Available !!! Located at the Corner of Southton Rd and Shane Rd. 15.224 Acres, Zoning C-2. Conveniently located by south of loop 410 amd IH-37 950 feet of Southton Rd. Don't miss the opportunity to establish your commercial business in a strategic location with great visibility and access. The property counts with a house that you can rent or convert in a office, house offers 2 bedrooms 2 bathrooms and is currently rented for 1,200 monthly... Remodeled in 2012.... Approximately 8 acres in a flood zone.
- Type:
- Land
- Sq.Ft.:
- n/a
- Status:
- Active
- Beds:
- n/a
- Lot size:
- 1 Acres
- Baths:
- MLS#:
- 94249247
- Subdivision:
- N/A
ADDITIONAL INFORMATION
Prime location One-Acre Lot! Unlock potential with this one-acre conveniently situated next to the highway with direct freeway access, high visibility, featuring a multipurpose building with two rooms and a full bath. Perfect for commercial or residential use, it offers cleared land, and existing infrastructure. Ideal for businesses or custom homes, this property is a key investment opportunity in a growing area. Reenforced pavement with existing sewer and well connections for cost efficiency, this is a cleared canvas for your creative vision whether a bustling business, a dream home, or you are capitalizing on San Antonios growth this is a valuable opportunity. #PrimeLocation #CommercialLot #ResidentialOpportunity #HighwayAccess #InvestmentPotential #ClearedLand #SanAntonioRealEstate Seize this rare opportunity to acquire a strategically located lot with immense potential. Whether youâ??re a business entrepreneur, developer, or investor, call today!
$179,900
163 GAYLE AVE San Antonio, TX 78223
- Type:
- Single Family
- Sq.Ft.:
- 948
- Status:
- Active
- Beds:
- 3
- Lot size:
- 0.16 Acres
- Year built:
- 1954
- Baths:
- 1.00
- MLS#:
- 1822894
- Subdivision:
- Pecan Vly- Fairlawn
ADDITIONAL INFORMATION
Beautiful home located in desirable Highland Hills area. This charming 3 bedroom, 1 bathroom home has been recently renovated, beautiful new kitchen with granite countertop. Covered yard that invites you to have a morning coffe and relax or a get together wth friends and family. It is conveniently located near Highway IH-37, schools, parks, shopping, you have it all! Schedule a showing today and don't miss the opportunity to make of this your dream home.
- Type:
- Single Family
- Sq.Ft.:
- 1,119
- Status:
- Active
- Beds:
- 3
- Lot size:
- 0.17 Acres
- Year built:
- 1972
- Baths:
- 2.00
- MLS#:
- 1822603
- Subdivision:
- Greenway
ADDITIONAL INFORMATION
Beautifully updated three bedroom, two bathroom home in Greenway. Fresh paint inside and out, new counters and cabinets, new flooring, and fresh paint. Great open concept living/dining/kitchen floorplan perfect for entertaining. Large back porch with mature trees and a large back yard as well. Lovely culdesac lot with additional privacy and extra space. Schedule a private tour of this beautiful home today.
$299,000
8411 PUENTE San Antonio, TX 78223
- Type:
- Single Family
- Sq.Ft.:
- 2,554
- Status:
- Active
- Beds:
- 4
- Lot size:
- 0.11 Acres
- Year built:
- 2017
- Baths:
- 3.00
- MLS#:
- 1822485
- Subdivision:
- MONTE VIEJO
ADDITIONAL INFORMATION
Beautiful two-story home featuring 4 bedrooms and 2 1/2 baths, study/office, family room and game room. Ceramic tile throughout home. Kitchen features granite counter tops, 42" cabinets, stainless steel appliances, travertine backsplash, kitchen island with bar stool sitting. Study/Office and Half bath downstairs. Master suite features spacious bedroom with tray ceiling, master bath that includes a huge walk-in shower, two sinks and a large walk-in closet. Secondary bedrooms with ceiling fans. Secondary Bathroom with granite countertops. Mud Room just off of the extended two car garage ( 18'x23'). Extended Drive Way, Cul-de-Sac, home on a greenbelt.
- Type:
- Single Family
- Sq.Ft.:
- 1,880
- Status:
- Active
- Beds:
- 4
- Lot size:
- 0.11 Acres
- Year built:
- 2024
- Baths:
- 2.00
- MLS#:
- 1822445
- Subdivision:
- GREENFIELD
ADDITIONAL INFORMATION
Welcome to this beautiful two-story home in Greensfield! Built in 2024, it features 4 bedrooms, 2 bathrooms, and 1,880 sq. ft. Conveniently located near I-35 and Loop 410. It offers a spacious layout, gas stove, and a large backyard. Sellers are welcoming all buyers and offering help with closing costs. Book your showing today and make this home yours!
$195,000
218 SUBLETT DR San Antonio, TX 78223
- Type:
- Single Family
- Sq.Ft.:
- 1,517
- Status:
- Active
- Beds:
- 3
- Lot size:
- 0.18 Acres
- Year built:
- 1953
- Baths:
- 2.00
- MLS#:
- 1822332
- Subdivision:
- HIGHLAND HILLS
ADDITIONAL INFORMATION
Beautiful home located in desirable Highland Hills area with new flooring throughout and freshly painted inside & out. It is conveniently located near IH-37, schools, parks, and shopping. The yard features covered patio and new privacy fence, and space is great for morning coffee, cookouts and entertaining. Don't miss the opportunity to make this delightful property, schedule a showing today!
- Type:
- Single Family
- Sq.Ft.:
- 1,091
- Status:
- Active
- Beds:
- 4
- Lot size:
- 0.15 Acres
- Year built:
- 1994
- Baths:
- 2.00
- MLS#:
- 1822307
- Subdivision:
- GEORGIAN PLACE
ADDITIONAL INFORMATION
Welcome to your new home! Conveniently located right off of SE 410. Home is a 3 bedroom 2 bath WITH an extra finished room to use as an office, bedroom, game room, whichever you need it for! The corner lot definitely gives you more than enough parking for all your get togethers and family parties. Home has a side gate from the main street, allowing you to easily park vehicles, RV's, motorcycles in your new backyard. Home located 12 min away from Texas A&M, 10min from Downtown, and 5min from CityBase for all your shopping and restaurant dining. Come see this perfect home for a new growing family!
- Type:
- Land
- Sq.Ft.:
- n/a
- Status:
- Active
- Beds:
- n/a
- Lot size:
- 2.31 Acres
- Baths:
- MLS#:
- 1822288
- Subdivision:
- CALAVERAS LAKE RANCH
ADDITIONAL INFORMATION
Discover the perfect slice of Texas living with this expansive 2.3+/- acre lot! The property is ready for a manufactured home or a fresh new build. With Calaveras lake just minutes away, this property offers ample space for your dream home, a family retreat, or a private getaway. The land is cleared and primed, all utilities are in place. The property is surrounded by a peaceful, rural neighborhood while remaining close to modern conveniences. Enjoy the serenity of country life with the freedom to build, landscape, and cultivate your ideal outdoor living space. Embrace the opportunity to own a piece of Texas that combines natural beauty and potential!

| Copyright © 2024, Houston Realtors Information Service, Inc. All information provided is deemed reliable but is not guaranteed and should be independently verified. IDX information is provided exclusively for consumers' personal, non-commercial use, that it may not be used for any purpose other than to identify prospective properties consumers may be interested in purchasing. |
