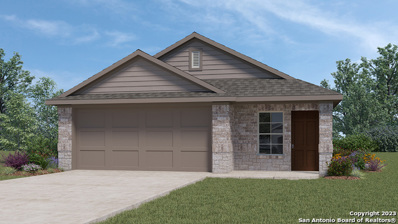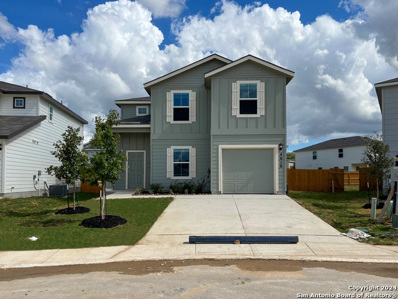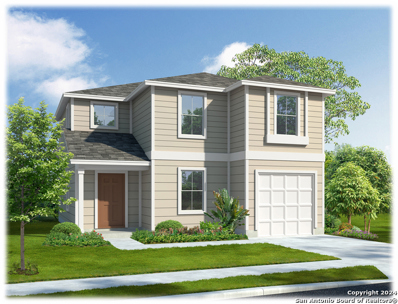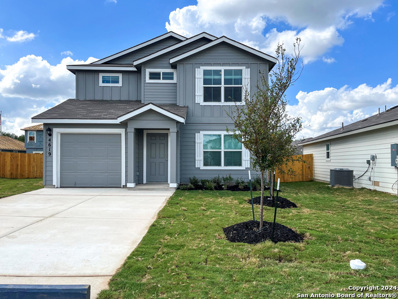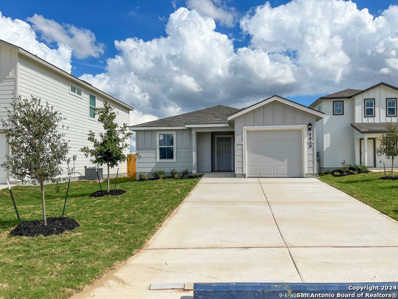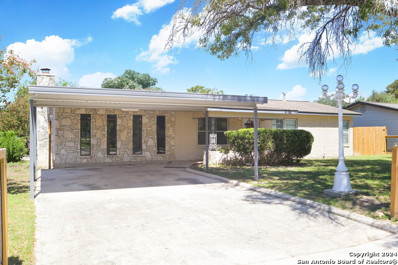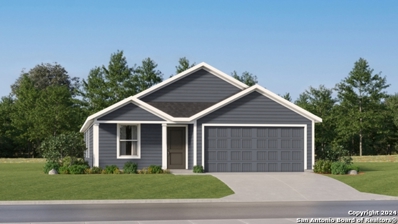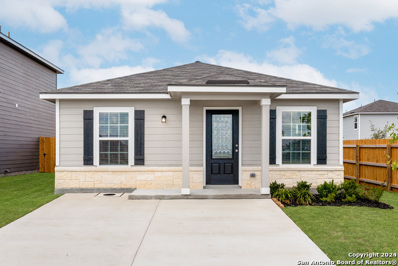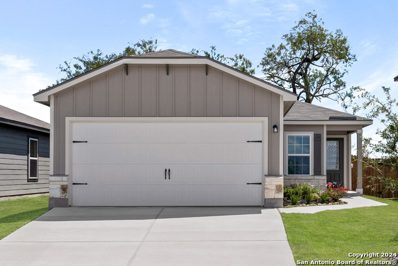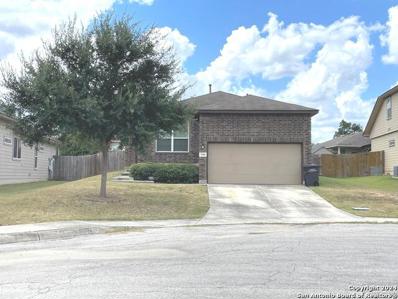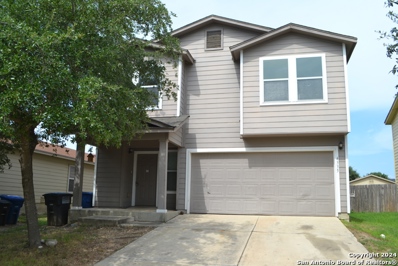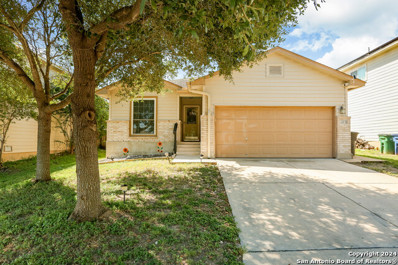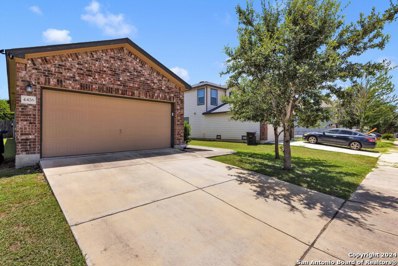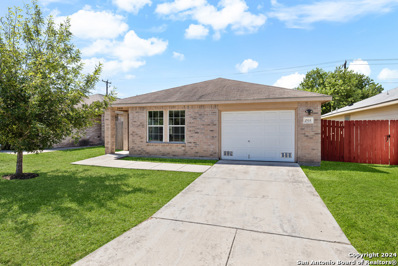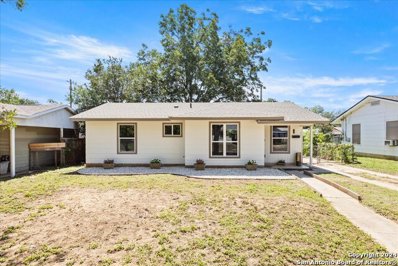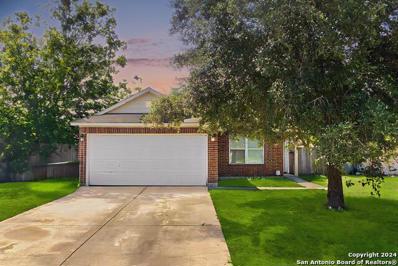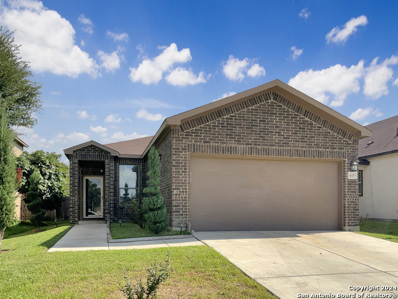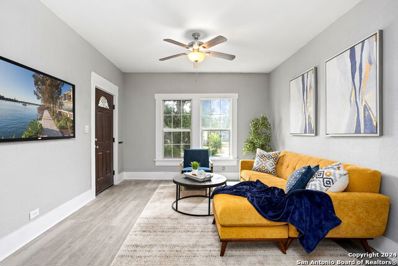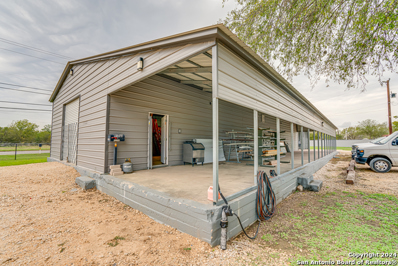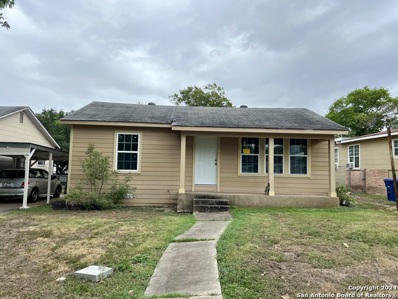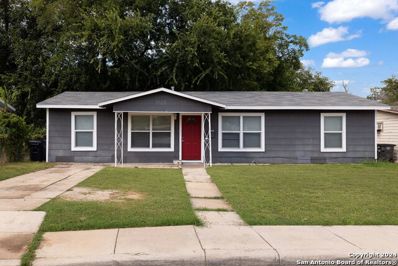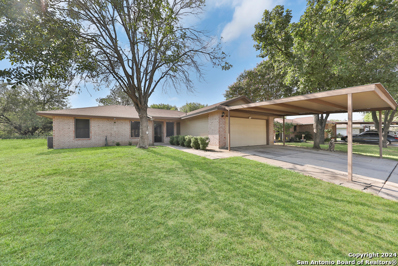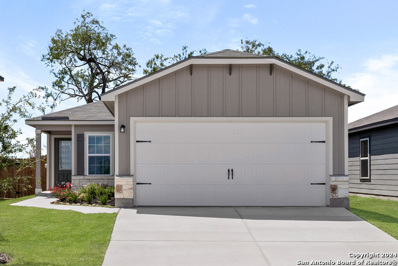San Antonio TX Homes for Rent
- Type:
- Single Family
- Sq.Ft.:
- 1,535
- Status:
- Active
- Beds:
- 3
- Lot size:
- 0.13 Acres
- Year built:
- 2024
- Baths:
- 2.00
- MLS#:
- 1809551
- Subdivision:
- Salado Creek
ADDITIONAL INFORMATION
The Diana plan is our largest one-story home offered at Salado Creek in San Antonio, TX. Featuring 2 classic front exteriors, 3 bedrooms, 2 baths, 2-car garage and 1535 square feet of living space, this floor plan is sure to turn heads. Comfort greets you at the door with a long foyer leading to a combined living and dining area, then flowing into the grand corner kitchen. The kitchen includes a breakfast bar with beautiful granite counter tops, stainless steel appliances, shaker style cabinetry and a corner pantry with built-in shelving. Your blended family room and dining area feature quality sheet vinyl flooring and plenty of windows, creating a light and bright space for living and entertaining. The main bedroom is located at the back of the home and has its own attached bathroom that offers a separate water closet, tiled walk-in shower and spacious walk-in closet. All secondary bedrooms offer quality carpeted floors and a closet. These rooms are versatile. Use them as bedrooms, offices, work out rooms or other bonus spaces. The Diana floor plan also includes granite countertops in all bathrooms, full yard landscaping and irrigation, and our HOME IS CONNECTED base package. Using one central hub that talks to all the devices in your home, you can control the lights, thermostat and locks, all from your cellular device.
- Type:
- Single Family
- Sq.Ft.:
- 1,900
- Status:
- Active
- Beds:
- 4
- Lot size:
- 0.13 Acres
- Year built:
- 2024
- Baths:
- 3.00
- MLS#:
- 1809531
- Subdivision:
- Salado Creek
ADDITIONAL INFORMATION
"You're invited to step into The Ingleside floor plan at Salado Creek in San Antonio, TX! This two-story home showcases 3 classic front exteriors, full yard landscaping and irrigation and a 1-car garage. Inside this 4 bedroom, 2.5 bathroom home, you will find 1900 square feet of living space designed to provide you with a beautiful place to call home. The inviting front porch and entry leads to a foyer which then leads to a spacious living room. the living room blends seamlessing into the kitchen and dining area in an open concept floor plan. Your kitchen is built for the ultimate home chef and offers granite counter tops, stainless steel appliances, shaker style cabinets and a kitchen island with plenty of work space. Don't forget a deep, single basin kitchen sink for convenience and ease. The staircase leads to the upstairs main bedroom suite and all secondary bedrooms. Your primary bedroom has an attached bathroom that includes a combined shower and bath tub, granite countertops, shaker style cabinets and a walk-in closet. Your secondary bedrooms all include quality carpet flooring, a closet and windows for plenty of natural lighting. Whether these rooms become bedrooms or other bonus spaces, there is sure to be functionality. The Ingleside floor plan is all about convenience and offers easy maintenance sheet vinyl flooring in the entry, living room and wet areas, a large study or flex room located off the foyer, and granite countertops in all bathrooms. This home includes our HOME IS CONNECTED base package. Using one central hub that talks to all the devices in your home, you can control the lights, thermostat and locks, all from your cellular device.
- Type:
- Single Family
- Sq.Ft.:
- 1,900
- Status:
- Active
- Beds:
- 4
- Lot size:
- 0.13 Acres
- Year built:
- 2024
- Baths:
- 3.00
- MLS#:
- 1809528
- Subdivision:
- Salado Creek
ADDITIONAL INFORMATION
You're invited to step into The Ingleside floor plan at Salado Creek in San Antonio, TX! This two-story home showcases 3 classic front exteriors, full yard landscaping and irrigation and a 1-car garage. Inside this 4 bedroom, 2.5 bathroom home, you will find 1900 square feet of living space designed to provide you with a beautiful place to call home. The inviting front porch and entry leads to a foyer which then leads to a spacious living room. the living room blends seamlessly into the kitchen and dining area in an open concept floor plan. Your kitchen is built for the ultimate home chef and offers granite counter tops, stainless steel appliances, shaker style cabinets and a kitchen island with plenty of work space. Don't forget a deep, single basin kitchen sink for convenience and ease. The staircase leads to the upstairs main bedroom suite and all secondary bedrooms. Your primary bedroom has an attached bathroom that includes a combined shower and bath tub, granite countertops, shaker style cabinets and a walk-in closet. Your secondary bedrooms all include quality carpet flooring, a closet and windows for plenty of natural lighting. Whether these rooms become bedrooms or other bonus spaces, there is sure to be functionality. The Ingleside floor plan is all about convenience and offers easy maintenance sheet vinyl flooring in the entry, living room and wet areas, a large study or flex room located off the foyer, and granite countertops in all bathrooms. This home includes our HOME IS CONNECTED base package. Using one central hub that talks to all the devices in your home, you can control the lights, thermostat and locks, all from your cellular device.
- Type:
- Single Family
- Sq.Ft.:
- 1,508
- Status:
- Active
- Beds:
- 3
- Lot size:
- 0.13 Acres
- Year built:
- 2024
- Baths:
- 3.00
- MLS#:
- 1809515
- Subdivision:
- Salado Creek
ADDITIONAL INFORMATION
The Ellington is a two-story floor plan offered at Salado Creek in San Antonio, TX. Designed to provide you with comfortable living, this home features 3 classic front exteriors, a 1-car garage and 3 bedrooms and 2.5 bathrooms spaced across 1508 square feet. The entry of the home immediately opens to the spacious, open-concept living room dining area and kitchen, perfect for hosting friends and family. Enjoy preparing meals and spending time together gathered around the kitchen island with gorgeous granite countertop. The kitchen also includes shaker style cabinetry, stainless steel appliances and a deep, single basin sink conveniently placed to allow you a full view of your backyard. Head upstairs to find the main bedroom suite, all secondary bedrooms and a second full bathroom. The Ellington is the perfect layout if you love entertaining downstairs and relaxing privately upstairs. Your primary bedroom features an attracitve ensuite with plenty of counter space, shaker style cabinetry, a tub and shower combo and a large walk-in closet. All secondary bedrooms offer quality carpeted floors and a walk-in closet. These rooms are versatile. Use them as bedrooms, offices, work out rooms or other bonus spaces. The Ellington floor plan also includes sheet vinyl flooring in entry, living room, and all wet areas, granite countertops and shaker style cabinets in all bathrooms, full yard landscaping and irrigation, and our HOME IS CONNECTED base package. Using one central hub that talks to all the devices in your home, you can control the lights, thermostat and locks, all from your cellular device.
- Type:
- Single Family
- Sq.Ft.:
- 1,151
- Status:
- Active
- Beds:
- 3
- Lot size:
- 0.13 Acres
- Year built:
- 2024
- Baths:
- 2.00
- MLS#:
- 1809513
- Subdivision:
- Salado Creek
ADDITIONAL INFORMATION
The Garland is a charming single-story home featured in our Salado Creek community in San Antonio, TX. Featuring 3 classic front exteriors of siding or brick, this 3 bedroom, 2 bathroom layout also offers 1151 square feet of living space and a 1-car garage. The Garland is designed to provide you a comfortable place to call home. The foyer opens to the kitchen, dining area and living room in an open-concept layout. Your kitchen includes granite counter tops, an eat-in bar, shaker style cabinetry and modern stainless steel appliances. The primary bedroom suite is located off the living room and includes a walk-in closet & a relaxing ensuite. You'll love the granite vanity with plenty of counter space, a combined shower and tub and shaker style cabinets in brown or white (per home). Your two secondary bedrooms are located off the foyer toward the front of the house and all feature quality carpet flooring and a spacious closet. These rooms are versatile and designed to suit your purpose. Use these rooms as bedrooms, offices, work out rooms or other bonus spaces! Additional features include sheet vinyl at entry, downstairs living areas and wet areas, granite countertops and shaker style cabinets throughout the home, and full yard landscaping, irrigation and fencing. This perfect starter home includes our HOME IS CONNECTED base package. Using one central hub that talks to all the devices in your home, you can control the lights, thermostat, locks and more all from your cellular device.
- Type:
- Single Family
- Sq.Ft.:
- 2,259
- Status:
- Active
- Beds:
- 4
- Lot size:
- 0.24 Acres
- Year built:
- 1956
- Baths:
- 2.00
- MLS#:
- 1808636
- Subdivision:
- FAIRLAWN
ADDITIONAL INFORMATION
Welcome to 403 Pickwell Dr. This beautifully remodeled 4-bedroom 2 bath home situated on a spacious corner lot near Brooks City Base. Featuring an open floor plan, this home has been redone with a brand new 4-ton HVAC system, stylish kitchen cabinets, appliances and much more. The fully fenced yard offers both privacy and space, while the 2-car garage and additional shed provide extra storage. Conveniently located just 10 minutes from downtown, with quick access to major highways, you'll enjoy nearby shopping, dining and entertainment options. This home is move in ready, schedule your showing today!
- Type:
- Single Family
- Sq.Ft.:
- 1,667
- Status:
- Active
- Beds:
- 4
- Lot size:
- 0.11 Acres
- Year built:
- 2024
- Baths:
- 2.00
- MLS#:
- 1808612
- Subdivision:
- Greensfield
ADDITIONAL INFORMATION
The Ramsey - This new single-story design makes smart use of the space available. At the front are all three secondary bedrooms arranged near a convenient full-sized bathroom. Down the foyer is a modern layout connecting a peninsula-style kitchen made for inspired meals, an intimate dining area and a family room ideal for gatherings. Tucked in a quiet corner is the owner's suite with an attached bathroom and walk-in closet. Estimated COE Nov 2024. Prices and features may vary and are subject to change. Photos are for illustrative purposes only.
- Type:
- Single Family
- Sq.Ft.:
- 911
- Status:
- Active
- Beds:
- 2
- Lot size:
- 0.1 Acres
- Year built:
- 2024
- Baths:
- 2.00
- MLS#:
- 1808596
- Subdivision:
- Blue Wing
ADDITIONAL INFORMATION
The Atom is the perfect next step for you! Begin your new journey in this cozy two-bedroom home. Enjoy home filled with designer upgrades, including stainless steel appliances, granite countertops and the space you have been waiting for. Other features found throughout the home include a Wi-Fi enabled garage door opener, front yard landscaping and a fully fenced backyard. Two bedrooms gives you the space to spread out and an open-concept creates a welcoming environment to host guests.
- Type:
- Single Family
- Sq.Ft.:
- 1,309
- Status:
- Active
- Beds:
- 3
- Lot size:
- 0.1 Acres
- Year built:
- 2024
- Baths:
- 2.00
- MLS#:
- 1808581
- Subdivision:
- Blue Wing
ADDITIONAL INFORMATION
The Chestnut is the perfect next step for you! Begin your new journey in this spacious three-bedroom home. Enjoy home filled with designer upgrades, including stainless steel appliances, granite countertops and the space you have been waiting for. Other features found throughout the home include a Wi-Fi enabled garage door opener, front yard landscaped by the builder and a fully fenced back backyard. Three bedrooms gives you the space to spread out and an open-concept creates a welcoming environment to
$259,000
3906 Adair BLF San Antonio, TX 78223
- Type:
- Single Family
- Sq.Ft.:
- 1,366
- Status:
- Active
- Beds:
- 3
- Lot size:
- 0.14 Acres
- Year built:
- 2013
- Baths:
- 2.00
- MLS#:
- 1808404
- Subdivision:
- HIGHLAND HEIGHTS
ADDITIONAL INFORMATION
Welcome to Highland Heights, just down the road from vibrantly growing Brooks City Base ! Minutes away you'll find a huge venue of restaurants, grocery and hardware stores, entertainment, medical care, car washes and fitness centers. This 1 owner meticulously maintained 3 bed 2 bath offers 1365 square feet of living space. Built by DrHorton, this home was special ordered with 9ft ceilings, kitchen and restroom upgrades, radiant barrier attic insulation, blinds, Natural Gas lines to supply stove, hvac and water heater instead of electric and upgraded storm doors. Outside, the backyard awaits with a cozy patio, perfect for entertaining or simply unwinding. Don't miss out on this move in ready opportunity to make this inviting residence your own!
- Type:
- Single Family
- Sq.Ft.:
- 3,068
- Status:
- Active
- Beds:
- 3
- Lot size:
- 0.12 Acres
- Year built:
- 2007
- Baths:
- 3.00
- MLS#:
- 1808889
- Subdivision:
- Southton Ranch
ADDITIONAL INFORMATION
So much living space for the money! Check out the size of the rooms. Two living and dining areas plus a game room. The primary bath has double vanities, separate whirlpool tub and shower. Located just off I-37 South. Convenient to Braunig Lake for weekend activities. Seller is exempt from disclosure.
$249,000
4050 ADAIR BLF San Antonio, TX 78223
- Type:
- Single Family
- Sq.Ft.:
- 1,406
- Status:
- Active
- Beds:
- 3
- Lot size:
- 0.14 Acres
- Year built:
- 2008
- Baths:
- 2.00
- MLS#:
- 1808276
- Subdivision:
- HIGHLAND HEIGHTS
ADDITIONAL INFORMATION
Beautifully maintained home with solar panels. Brick entry way leads to an open concept with high ceilings and a floor plan that leads to an outside entertainment paradise with a hot tub and extended porch to enjoy morning coffee or the cool evenings. Great location with easy access to highways. Solar panels and double pane windows with solar screens provide an energy efficient home, and skylights creates an abundance of natural light. This home is must see!
- Type:
- Single Family
- Sq.Ft.:
- 1,338
- Status:
- Active
- Beds:
- 3
- Lot size:
- 0.12 Acres
- Year built:
- 2014
- Baths:
- 2.00
- MLS#:
- 1808253
- Subdivision:
- SOUTHTON RANCH
ADDITIONAL INFORMATION
Comfort living meets outdoor adventure! This beautiful 3-bedroom, 2-bathroom with extra office space home offers a flexible layout and convenient location. Enjoy fishing at Braunig or Calaveras Lake which is a few minutes drive and easy access to San Antonio's top attractions such as Brooks City Base, Downtown San Antonio, The Missions of San Antonio, and the Frost Bank Center!. Don't miss this opportunity!
- Type:
- Single Family
- Sq.Ft.:
- 1,126
- Status:
- Active
- Beds:
- 3
- Lot size:
- 0.11 Acres
- Year built:
- 2007
- Baths:
- 2.00
- MLS#:
- 1808037
- Subdivision:
- MISSION CREEK
ADDITIONAL INFORMATION
This inviting home features a spacious, carpet-free interior with beautiful flooring throughout. The open layout enhances the modern living experience, perfect for both relaxation and entertaining. Enjoy the large, fenced-in backyard with no back neighbors, providing a private oasis for outdoor activities. Conveniently located near major highways 410 and 37, this home offers easy access to San Antonio's vibrant amenities. With its low-maintenance features and prime location, it's ideal for anyone seeking comfort and convenience. Don't miss out on this fantastic opportunity to own a charming and well-situated home!
- Type:
- Single Family
- Sq.Ft.:
- 946
- Status:
- Active
- Beds:
- 3
- Lot size:
- 0.14 Acres
- Year built:
- 1954
- Baths:
- 1.00
- MLS#:
- 1807750
- Subdivision:
- BROOKHILL SUB
ADDITIONAL INFORMATION
Welcome to your dream home near the up-and-coming Brooks City Base, just a 5-minute drive from the vibrant heart of downtown! This meticulously renovated 3-bedroom, 1-bath contemporary gem offers the perfect blend of modern style and convenience. Every inch of this one-story home has been thoughtfully upgraded, from the stunning kitchen with brand-new appliances to the new HVAC system, water heater, and electrical wiring. The 30-year dimensional roof ensures peace of mind for years to come, while the freshly updated mechanicals and new double-pane windows provide energy efficiency and comfort. Step outside to find a detached oversized 1-car garage, perfect for extra storage or a workshop. With a sleek, modern design and attention to detail, this home is truly turn-key and ready for you to move in. Don't miss the chance to own a slice of luxury in one of the city's most exciting neighborhoods! Schedule your private tour today and make this beauty yours before it's gone!
- Type:
- Single Family
- Sq.Ft.:
- 1,344
- Status:
- Active
- Beds:
- 3
- Lot size:
- 0.15 Acres
- Year built:
- 2003
- Baths:
- 2.00
- MLS#:
- 1807580
- Subdivision:
- BROOKSIDE
ADDITIONAL INFORMATION
Welcome to this single story home with brick elevation, with 3 beds, 2 baths, 2 car garage and an open floorplan. Vinyl plank flooring in main living areas with carpet in the bedrooms. Living room has lot of natural light. Kitchen has a large island, lots of cabinet and counter space, and a bay window. Primary bedrooms is conveniently separated from the other 2 bedrooms, next to the laundry room. You'll be just minutes away from The Greenline Park, offering a range of features from events to a dog park. Shopping, dining, and entertainment are all easily accessible from this prime location. Best of all, there are no HOA fees to worry about. Don't miss out on the opportunity to make this house your forever home. Schedule a tour today!
Open House:
Monday, 11/25 2:00-1:00AM
- Type:
- Single Family
- Sq.Ft.:
- 1,357
- Status:
- Active
- Beds:
- 3
- Lot size:
- 0.11 Acres
- Year built:
- 2018
- Baths:
- 2.00
- MLS#:
- 1807331
- Subdivision:
- SOUTHTON VILLAGE
ADDITIONAL INFORMATION
Welcome to this charming property with tasteful design throughout. The interior features a neutral color palette that creates a calming and inviting atmosphere. The kitchen stands out with an elegant accent backsplash. The exterior includes a fenced-in backyard, offering privacy and security for outdoor activities. Combining style and functionality, this home is a perfect place to be your own. Don't miss the chance to own a property that blends comfort and style seamlessly. This home has been virtually staged to illustrate its potential.
- Type:
- Single Family
- Sq.Ft.:
- 768
- Status:
- Active
- Beds:
- 2
- Lot size:
- 0.16 Acres
- Year built:
- 1949
- Baths:
- 1.00
- MLS#:
- 1807370
- Subdivision:
- Highland Hills
ADDITIONAL INFORMATION
So much potential! Cute cottage available for sale in Highland Hills! Ceiling fans throughout home. Popular area for long term rentals. Good sized bedrooms, ceramic tile in bathroom. Close to McCreless shopping and IH 37.
- Type:
- Single Family
- Sq.Ft.:
- 1,210
- Status:
- Active
- Beds:
- 4
- Lot size:
- 0.16 Acres
- Year built:
- 1958
- Baths:
- 2.00
- MLS#:
- 1807081
- Subdivision:
- HIGHLAND HILLS
ADDITIONAL INFORMATION
BRAND NEW PRICE IMPROVEMENT!* Welcome home to your charming, recently renovated home in this beautifully established neighborhood, south of downtown San Antonio! This home features 4 bedrooms, 2 full baths! 1 of those bedrooms and bath features its own private access along the driveway for privacy and convenience! This home has been renovated through and through boasting new flooring, paint, fixtures, granite countertops, cabinets, a new electric fireplace along with many more! This is a must see! The home also comes with a large backyard, perfect for entertaining and backs up to an alley for added privacy and peace! With nearby schools, they are simply just walking distance! Nearby shops, Walking trails, a playground, and basketball court are just a few blocks away. Minutes from downtown and easy access to Hwy 37, IH 10. Come schedule your showing today and don't miss your opportunity to own this home!
- Type:
- Single Family
- Sq.Ft.:
- 1,044
- Status:
- Active
- Beds:
- 2
- Lot size:
- 0.16 Acres
- Year built:
- 1945
- Baths:
- 1.00
- MLS#:
- 1806547
- Subdivision:
- HOT WELLS
ADDITIONAL INFORMATION
Welcome to this delightful and recently updated 2-bedroom, 1-bathroom home, ideal for first-time buyers! With just over 1000 square feet of living space, this charming abode offers the perfect blend of comfort and convenience. The open floorplan creates a spacious and inviting atmosphere, making it easy to entertain friends and family. Step into the updated kitchen, where you'll find stunning granite countertops that add a touch of elegance to your culinary adventures. The fully renovated bathroom boasts modern fixtures and a clean, contemporary look that you will love. Each update has been thoughtfully designed to provide both functionality and style. One of the standout features of this home is the large backyard, offering plenty of space for outdoor activities, gardening, or simply relaxing on a sunny day. It's a great spot for kids to play or for hosting summer barbecues. Location is everything, and this home delivers! Close to downtown, you'll enjoy easy access to a variety of shopping, dining, and entertainment options. Whether you're running errands or looking for a night out on the town, everything is just a short drive away. This charming home has been meticulously maintained and is ready for you to move in and make it your own. Don't miss out on this perfect starter home that combines modern updates with a fantastic location. Schedule your visit today and start envisioning your new life in this wonderful space!
- Type:
- General Commercial
- Sq.Ft.:
- 1,949
- Status:
- Active
- Beds:
- n/a
- Lot size:
- 1.7 Acres
- Year built:
- 2016
- Baths:
- MLS#:
- 1806153
ADDITIONAL INFORMATION
**Seller looking at ALL offers**Welcome to your new home, a true one of a kind hybrid property! This commercial property that presents an unparalleled opportunity for entrepreneurs and business owners looking for an expansive and versatile space in San Antonio, TX. Situated on a generous 2.35-acre lot, this 2016 custom-built gem offers 4 bedrooms, 2.5 bathrooms, and an abundance of features that cater to both your business and personal needs. Upon entering, you'll be captivated by the seamless open floor plan that encourages a harmonious flow through the living, dining, and kitchen areas. Ceramic tile flooring extends throughout, marrying durability with elegance. The ground-floor primary suite is a haven, finished with a luxurious ensuite. The second level reveals three additional large bedrooms, alongside a flexible game room - perfect for a myriad of uses from office space to a creative studio. The intelligent design respects the delicate balance between communal areas and private sanctuaries. Practicality meets comfort with an air-conditioned attached garage, ideal for year-round use as a workshop or hobby space. Outdoors, the lush grounds are adorned with mature trees and include multiple workshops, carports, and RV electrical hookups for the adventurer in you. Security is paramount with a gated entry that ensures peace of mind. With ample parking for 30+ vehicles and large equipment, this property is not only a residential retreat but a prime commercial location with endless potential. Imagine the possibilities of merging life and work in a place that offers everything you could need. Don't let this rare blend of luxury, space, and strategic location pass you by. Claim your slice of the Texas dream at 13758 US HWY 181, where business ambitions and lifestyle aspirations meet together on one property.
- Type:
- Single Family
- Sq.Ft.:
- 840
- Status:
- Active
- Beds:
- 4
- Lot size:
- 0.17 Acres
- Year built:
- 1951
- Baths:
- 2.00
- MLS#:
- 1806002
- Subdivision:
- Pecan Valley
ADDITIONAL INFORMATION
This home is in SE San Antonio minutes away from Brooks City Base, Downtown, Mission Reach, McCreless, Southtown and The Pearl. Property is SOLD AS IS, Buyer and REALTOR confirm all schools,measurements and utilities. New windows installed please walk property to further evaluate all work completed. Thank you for your interest.
$152,000
3329 Cato Blvd San Antonio, TX 78223
- Type:
- Single Family
- Sq.Ft.:
- 1,249
- Status:
- Active
- Beds:
- 3
- Lot size:
- 0.17 Acres
- Year built:
- 1952
- Baths:
- 1.00
- MLS#:
- 1805919
- Subdivision:
- HIGHLAND HILLS
ADDITIONAL INFORMATION
Welcome to this quaint 3 Bedroom, 1 Bathroom home situated in the heart of San Antonio. This home provides a living and dining room combo with a coverted garage, which can be used as an additional bedroom or family room. This property has a blend of versatility, comfort, and potential, making it a great family home. Looking to add to your portfolio, great investment property. Mature trees, covered patio, fridge included and patio like front porch. Easy access to major highways, H-E-B, restuarants and shopping. No carpet throughout entire home. Welcome Home!
- Type:
- Single Family
- Sq.Ft.:
- 1,152
- Status:
- Active
- Beds:
- 4
- Lot size:
- 0.15 Acres
- Year built:
- 1998
- Baths:
- 2.00
- MLS#:
- 1805361
- Subdivision:
- GREENWAY
ADDITIONAL INFORMATION
Great opportunity to own a home in Greenway at the end of a cul-de-sac! All appliances are included, and home is freshly painted, completely move in ready! Enjoy the spacious backyard that is perfect for entertaining. You'll love the main bedroom that includes a full bathroom with a walk-in closet. The two-car carport affords you plenty of storage space in the two car garage and backyard shed.
- Type:
- Single Family
- Sq.Ft.:
- 1,309
- Status:
- Active
- Beds:
- 2
- Lot size:
- 0.1 Acres
- Year built:
- 2024
- Baths:
- 2.00
- MLS#:
- 1805231
- Subdivision:
- Blue Wing
ADDITIONAL INFORMATION
The Chestnut is the perfect next step for you! Begin your new journey in this spacious three-bedroom home. Enjoy home filled with designer upgrades, including stainless steel appliances, granite countertops and the space you have been waiting for. Other features found throughout the home include a Wi-Fi enabled garage door opener, front yard landscaped by the builder and a fully fenced back backyard. Three bedrooms gives you the space to spread out and an open-concept creates a welcoming environment to

San Antonio Real Estate
The median home value in San Antonio, TX is $254,600. This is lower than the county median home value of $267,600. The national median home value is $338,100. The average price of homes sold in San Antonio, TX is $254,600. Approximately 47.86% of San Antonio homes are owned, compared to 43.64% rented, while 8.51% are vacant. San Antonio real estate listings include condos, townhomes, and single family homes for sale. Commercial properties are also available. If you see a property you’re interested in, contact a San Antonio real estate agent to arrange a tour today!
San Antonio, Texas 78223 has a population of 1,434,540. San Antonio 78223 is less family-centric than the surrounding county with 31.3% of the households containing married families with children. The county average for households married with children is 32.84%.
The median household income in San Antonio, Texas 78223 is $55,084. The median household income for the surrounding county is $62,169 compared to the national median of $69,021. The median age of people living in San Antonio 78223 is 33.9 years.
San Antonio Weather
The average high temperature in July is 94.2 degrees, with an average low temperature in January of 40.5 degrees. The average rainfall is approximately 32.8 inches per year, with 0.2 inches of snow per year.
