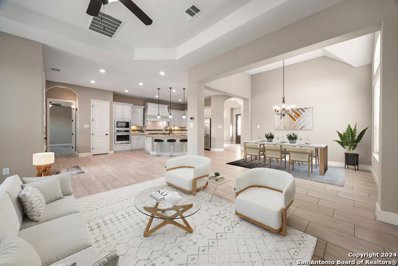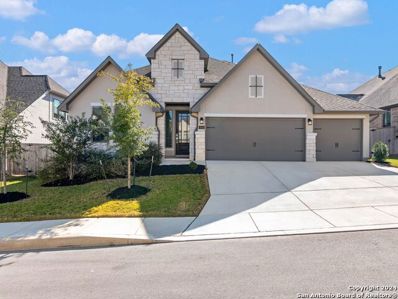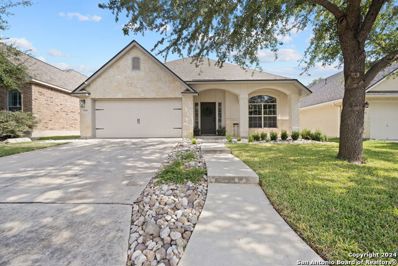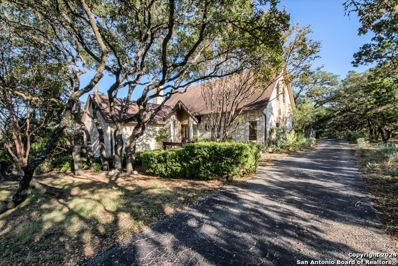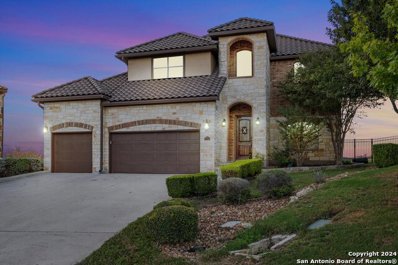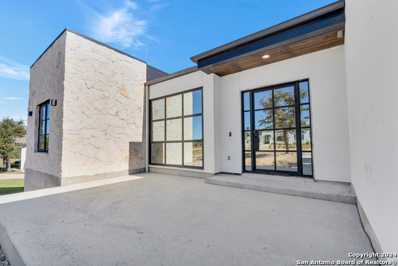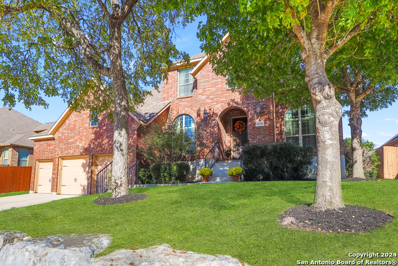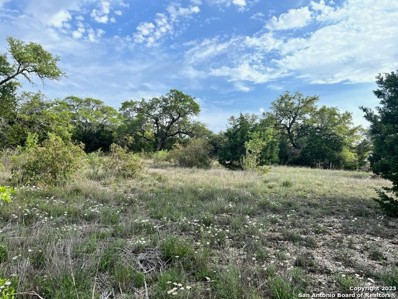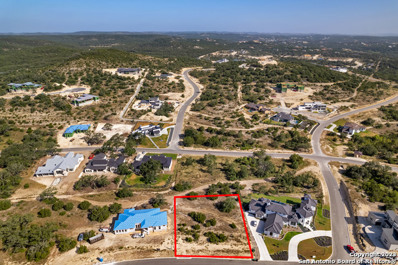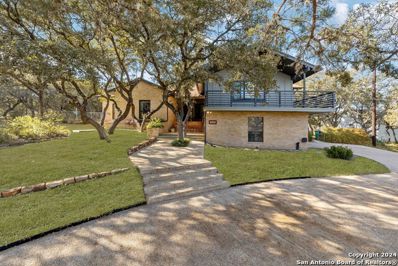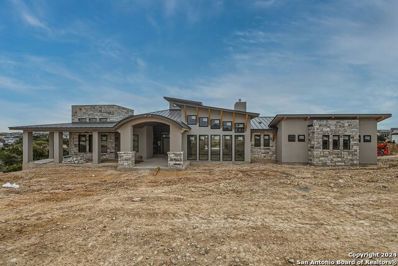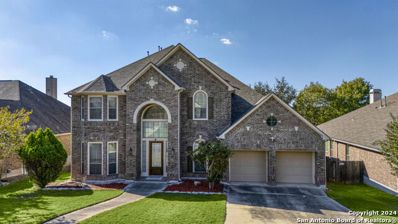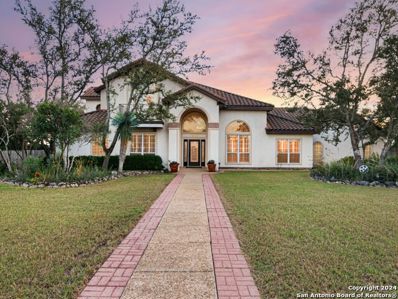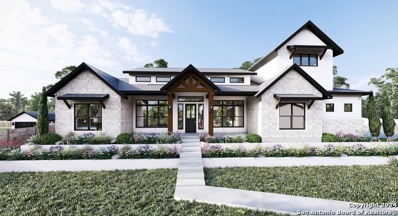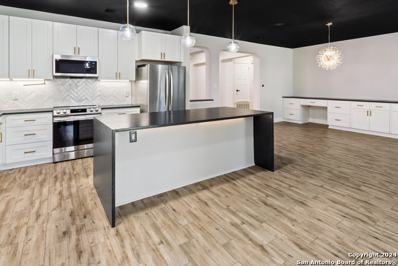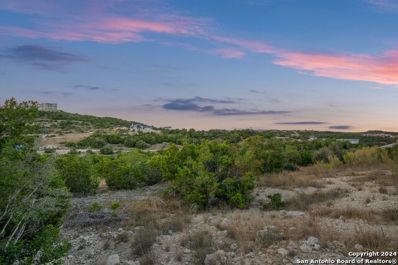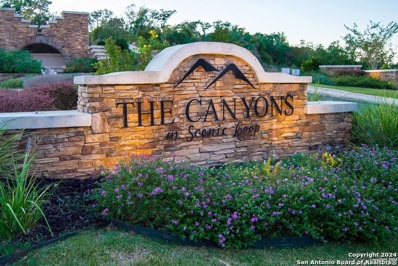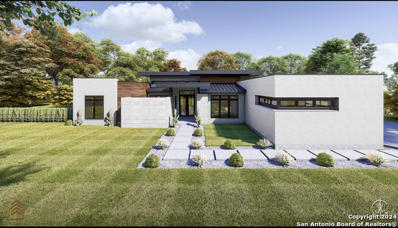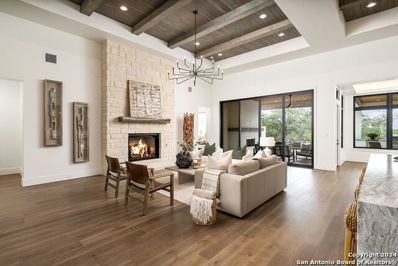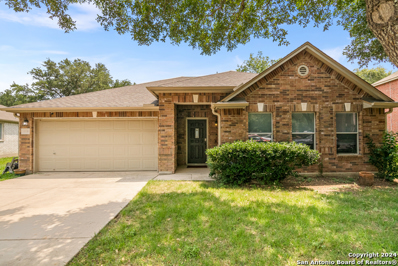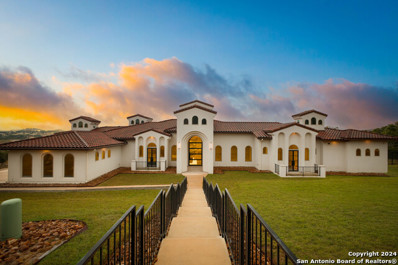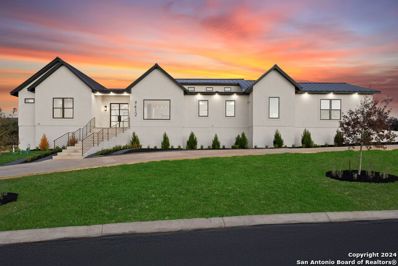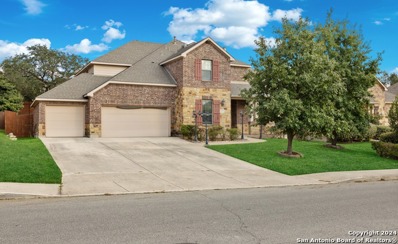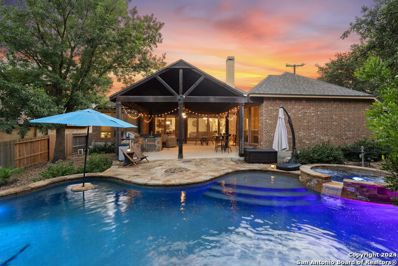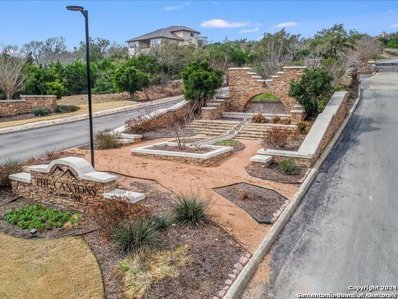San Antonio TX Homes for Rent
The median home value in San Antonio, TX is $289,000.
This is
higher than
the county median home value of $267,600.
The national median home value is $338,100.
The average price of homes sold in San Antonio, TX is $289,000.
Approximately 47.86% of San Antonio homes are owned,
compared to 43.64% rented, while
8.51% are vacant.
San Antonio real estate listings include condos, townhomes, and single family homes for sale.
Commercial properties are also available.
If you see a property you’re interested in, contact a San Antonio real estate agent to arrange a tour today!
- Type:
- Single Family
- Sq.Ft.:
- 3,419
- Status:
- NEW LISTING
- Beds:
- 5
- Lot size:
- 0.31 Acres
- Year built:
- 2017
- Baths:
- 4.00
- MLS#:
- 1825627
- Subdivision:
- SONOMA MESA
ADDITIONAL INFORMATION
Discover refined living in this 3419 sq ft, 5 bedroom, 4 full bath masterpiece, nestled in the prestigious Sonoma Mesa that backs up to a golf course with views. Boasting custom upgrades throughout, this property seamlessly blends modern sophistication with timeless design. It's perfect for those seeking unparalleled privacy and luxury, this home is more than a residence.....it's a lifestyle. Schedule your private tour today to experience this extraordinary property. This is predominantly single story with 4 bed rooms on the first level. Second level is the perfect set up for secluded privacy with a full bedroom, full bath, and living space. This has been a one owner home which displays true Pride of Ownership.
- Type:
- Single Family
- Sq.Ft.:
- 3,059
- Status:
- NEW LISTING
- Beds:
- 4
- Lot size:
- 0.18 Acres
- Year built:
- 2021
- Baths:
- 3.00
- MLS#:
- 1823499
- Subdivision:
- RIVER ROCK RANCH
ADDITIONAL INFORMATION
Welcome to your dream home! One-story 4-bedroom, 3 bath meticulously crafted Monticello Home in the heart of San Antonio. Step into this three-year-old home nestled within the prestigious gated River Rock Ranch. Indulge in the luxury of space with high ceilings and oversized windows allowing the natural light to flood the interior open floor plan. The heart of this home is the kitchen, where you will find an impressive island seating, quartz countertops, custom cabinets, and gas cooking creating an inviting haven for entertainment. Enjoy the family room and separate dining space for family and guests. Work from home effortlessly in the large study and unwind in the versatile Flex/Media Room. The primary bedroom is oversized with a bay window and offers a spa-like bath and dual closets. Spacious secondary bedrooms one with jack/jill bath. Home offers a tankless water heater and water softener. Pre-wired for home security. 3-car garage. Ample storage. Residents in River Rock Ranch enjoy access to a range of amenities including parks, walking trails, a pool, and a playground. River Rock Ranch is perfectly positioned and boasts a central location with effortless access to the Medical Center, 1604, IH-10, and a myriad of dining, shopping, and entertainment destinations at The Rim and La Cantera.
$425,000
24430 BUCK CRK San Antonio, TX 78255
- Type:
- Single Family
- Sq.Ft.:
- 2,646
- Status:
- NEW LISTING
- Beds:
- 4
- Lot size:
- 0.13 Acres
- Year built:
- 2007
- Baths:
- 2.00
- MLS#:
- 1824741
- Subdivision:
- CROSSING AT TWO CREEKS
ADDITIONAL INFORMATION
1.5 story with a green belt! This floor plan with 4 bedrooms 2 baths down and a large game room up is the ultimate. The primary bedroom has a nice sitting area with access to your turfed back yard. The additional bedrooms are nice size and split from the primary. It's large kitchen with island and flow of the home is the perfect for entertaining family and friends. The updated paint fixtures and bathroom along with a new roof in 2019make this a turnkey pro[erty ready for your move in.
- Type:
- Single Family
- Sq.Ft.:
- 2,602
- Status:
- Active
- Beds:
- 3
- Lot size:
- 0.93 Acres
- Year built:
- 1986
- Baths:
- 2.00
- MLS#:
- 1824198
- Subdivision:
- SCENIC OAKS
ADDITIONAL INFORMATION
**Gated Community with 24 hour guard** These days its getting harder to find that amazing country living, WELCOME to desirable Scenic Oaks! This home features 3 bedrooms, two full baths, and a large bonus room. The living room and tv room have been freshly painted. The living room has high ceilings, corner fireplace and a wall of windows bringing the outside in, the view will take your breath away! The outside stone has been carried inside to accent an interior wall and the fireplace. The tv room can always be used as a formal dining room. The living room, tv room and master bedroom have beautiful oak hardwood floors. Per the seller there is approximately 900 square feet of deck that's partially covered making this the perfect entertaining area. This home is located on a cul de sac with loads of mature trees. Have your coffee or wine on the gorgeous deck and enjoy all the beautiful wildlife. Minutes from La Cantera, The Rim, Six Flags, UTSA and downtown Boerne. WELCOME HOME
- Type:
- Single Family
- Sq.Ft.:
- 3,998
- Status:
- Active
- Beds:
- 5
- Lot size:
- 0.38 Acres
- Year built:
- 2013
- Baths:
- 5.00
- MLS#:
- 1823865
- Subdivision:
- VISTAS AT SONOMA
ADDITIONAL INFORMATION
Views for days!!! Don't miss this unique opportunity to own a stunning custom home that perfectly blends beauty, location, breathtaking views, and an attractive price. Featuring two master bedrooms and a guest suite, this property offers exceptional privacy. The theater, game room, and outdoor kitchen create endless entertainment possibilities. Enjoy a coveted million-dollar view of the Hill Country and the city from the comfort of your home, all situated on a spacious, flat lot. With new flooring in the living room, fresh carpets throughout, and a brand-new paint job inside, this luxury residence is move-in ready. Centrally located just minutes from major highways, schools, La Cantera, and Fiesta TX, it's time to check out the Virtual Tour and start living your dream!
$1,480,000
23014 CRAFTY RIDGE San Antonio, TX 78255
- Type:
- Single Family
- Sq.Ft.:
- 3,200
- Status:
- Active
- Beds:
- 4
- Lot size:
- 0.54 Acres
- Year built:
- 2024
- Baths:
- 5.00
- MLS#:
- 1823841
- Subdivision:
- CANTERA HILLS
ADDITIONAL INFORMATION
New Construction in the prestigious Cantera Hills subdivision. This newly constructed home is a perfect blend of elegance and functionality, featuring: 3,100 square feet of living space, 4 Bedrooms, 4.5 Bathrooms. Unmatched Panoramic Views of mature trees grown in the property and serene landscapes. Custom Steel Windows, Garage doors, and Exterior doors Gourmet Chef's Kitchen, Outfitted with professional appliances, top of the line countertops, and premium cabinetry, including spacious Buttler's pantry Designer Master Closet complete with full custom cabinets for ultimate organization This new development has been meticulously designed to blend luxury and wellness, offering an unparalleled living experience.
- Type:
- Single Family
- Sq.Ft.:
- 3,811
- Status:
- Active
- Beds:
- 5
- Lot size:
- 0.27 Acres
- Year built:
- 2010
- Baths:
- 5.00
- MLS#:
- 1823685
- Subdivision:
- Grandview
ADDITIONAL INFORMATION
Click the Virtual Tour link to view the 3D walkthrough. Discounted rate options and no lender fee future refinancing may be available for qualified buyers of this home. 15726 Singing Vw 5 bedrooms 4 and 1-1/2 bathrooms Very private street with cul-de-sac at two ends -Swimming pool and spacious tree filled backyard with covered patio and plenty of room for lounging and plenty of grassy area for play -Primary and second en suite bedroom on the first floor! -Upstairs, three bedrooms, jack and jill bath, another full bath, game room and media room -Excellent storage in attics -3 car garage Private and mature neighborhood -Close to La Cantera and other great shopping and restaurants
- Type:
- Land
- Sq.Ft.:
- n/a
- Status:
- Active
- Beds:
- n/a
- Lot size:
- 0.72 Acres
- Baths:
- MLS#:
- 1823498
- Subdivision:
- CANYONS AT SCENIC LOOP
ADDITIONAL INFORMATION
Come see one of the best available building sites left in the exclusive Canyons at Scenic Loop neighborhood. This outstanding .716 acre lot offers an unrivaled experience of absolute natural beauty. With its stunning views and mature trees, it is the perfect canvas to build your custom dream home. Nestled in the back of this luxury gated community, you'll find the location offers exceptional peace and privacy. Say goodbye to city taxes and embrace the freedom of country living, all while still being within the coveted Northside Independent School District. Within city reach, you will still enjoy the tranquility of Hill Country at its finest. Conveniently located minutes from top of the line galleries such as The Rim and La Cantera: with its fine dining and superlative shops. Nearby I10 & 1604 allows you easy access to everything San Antonio and Boerne has to offer.
- Type:
- Land
- Sq.Ft.:
- n/a
- Status:
- Active
- Beds:
- n/a
- Lot size:
- 0.63 Acres
- Baths:
- MLS#:
- 1823400
- Subdivision:
- CANYONS AT SCENIC LOOP
ADDITIONAL INFORMATION
Your Dream Homesite Awaits! Embrace the breathtaking beauty of The Canyons at Scenic Loop! This residential lot boasts mature oak trees and stunning views, creating the perfect backdrop for your dream home! :star2: Conveniently located just 15 mins from La Cantera and The Rim, you'll have the best of both worlds - serene hill country living with city amenities close by! Enjoy the peaceful, gated community, while I-10 provides easy access to the vibrant city of San Antonio. Don't miss this harmonious lifestyle opportunity! Visit now to envision your future!
- Type:
- Single Family
- Sq.Ft.:
- 2,939
- Status:
- Active
- Beds:
- 3
- Lot size:
- 0.57 Acres
- Year built:
- 1982
- Baths:
- 2.00
- MLS#:
- 1823390
- Subdivision:
- HILLS_AND_DALES
ADDITIONAL INFORMATION
Sited on over half an acre, this thoughtfully reimagined home merges timeless design with modern updates. An elegant brick facade framed by mature oaks offers a welcoming approach, leading into spacious interiors bathed in natural light from generous windows and skylights. Designer light fixtures throughout add a refined touch, complementing the home's timeless aesthetic. Primarily a single-story design, with only a bonus room situated upstairs, the home features oak and cork tiles throughout the main level, adding warmth and character to every space. Dual living areas provide versatility, with the secondary space opening onto a generous balcony for seamless indoor-outdoor living. An office nook tucked off the custom kitchen provides a quiet workspace, while the kitchen itself showcases soapstone countertops, a butcher block island, and sleek cabinetry, combining functionality with style. The primary suite includes a private porch and an upscale ensuite with a custom walk-in shower and a garden tub. Outdoors, a vast pergola-covered area sits beneath towering trees, creating a shaded space perfect for gatherings or quiet moments.
$1,600,000
23202 Walker Ridge San Antonio, TX 78255
- Type:
- Single Family
- Sq.Ft.:
- 4,000
- Status:
- Active
- Beds:
- 4
- Lot size:
- 0.62 Acres
- Year built:
- 2024
- Baths:
- 4.00
- MLS#:
- 1823211
- Subdivision:
- CANYONS AT SCENIC LOOP
ADDITIONAL INFORMATION
Embrace luxury living in this masterfully crafted new construction home where contemporary design meets Hill Country elegance. Perched perfectly to capture breathtaking views from every window, this stunning four bedroom, three and a half bath residence seamlessly blends indoor and outdoor living through its sophisticated stone and stucco exterior and dramatic windows throughout. The premium metal roof adds lasting durability while complementing the home's architectural excellence. The innovative reverse floor plan welcomes you into the main level, where the grand family room showcases a beamed ceiling and a floor-to-ceiling stone fireplace. Expansive sliding glass doors dissolve the boundary between indoor and outdoor spaces, leading to a covered patio with ambient recessed lighting. The chef's kitchen features an oversized island and panoramic windows that frame the spectacular views, while the adjacent formal dining room creates the perfect entertaining space. The primary retreat, complete with a custom wood accent wall, offers a serene escape with the same stunning vistas. The lower level hosts two spacious bedrooms and a versatile game room, along with an additional covered patio with recessed lighting - perfect for guests or extended family. Every detail in this new construction home has been thoughtfully considered, from the premium materials to the strategic positioning that captures Hill Country views from every angle. Experience the pinnacle of modern Hill Country living in this exceptional new home, where luxury meets livability in perfect harmony at The Canyons at Scenic Loop.
- Type:
- Single Family
- Sq.Ft.:
- 4,142
- Status:
- Active
- Beds:
- 5
- Lot size:
- 0.23 Acres
- Year built:
- 2009
- Baths:
- 5.00
- MLS#:
- 1823194
- Subdivision:
- RIVER ROCK RANCH
ADDITIONAL INFORMATION
Discover this impressive two-story house in the gated River Rock Ranch community! 5 beds/4.5 baths, and 4,142sqft of living space. The family room welcomes you with a soaring 19-ft ceiling, stone fireplace, and ceramic tile floors. The kitchen includes an island, stainless steel appliances, and granite counters. The primary suite offers a walk-in closet, double vanities, a garden tub, and a separate shower. Game room AND media room both located upstairs. Three car tandem garage parking. Recent updates include a new AC (Aug 2023), roof replacement (Aug 2019), a 5-burner electric cooktop (2020) plumbed gas available too, and two new water heaters (Nov.2024).Nestled in a safe, quiet neighborhood with convenient shopping and located in Northside ISD. Welcome home!
- Type:
- Single Family
- Sq.Ft.:
- 3,069
- Status:
- Active
- Beds:
- 3
- Lot size:
- 2.6 Acres
- Year built:
- 1997
- Baths:
- 3.00
- MLS#:
- 1823020
- Subdivision:
- STAGECOACH HILLS EST
ADDITIONAL INFORMATION
Perched among the hills off of Cielo Vista sits this 2.6-acre estate with incredible views! The upstairs bedroom and loft have balconies for even longer-range vistas. The open feel and two-story great room ceiling create a welcoming and stately entrance into the home. The formal living and formal dining rooms flank the foyer, and the updated kitchen offers quartz countertops, built-in ovens, a refrigerator, and a large gas cooktop. The primary bedroom boasts a porch and views of the pool while offering two walk-in closets, a double vanity, a separate walk-in shower, and a jetted tub. A secondary bedroom and bath are downstairs, as well as a spacious laundry room with a washer/dryer, built-in icemaker, and a spacious pantry and storage closet. Outside, the backyard is a water enthusiast's dream, with a swimming pool, Koi pond, and lily pond. Two-car detached garage (or workshop), greenhouse, and plenty of room to garden! Flooring has been removed from the home in most areas, with a $20,000 flooring allowance to be used for the new owner's preference in flooring material.
$1,268,000
24351 Tres Arroyos San Antonio, TX 78255
- Type:
- Single Family
- Sq.Ft.:
- 3,031
- Status:
- Active
- Beds:
- 4
- Lot size:
- 0.57 Acres
- Baths:
- 4.00
- MLS#:
- 1822790
- Subdivision:
- CANYONS AT SCENIC LOOP
ADDITIONAL INFORMATION
Great opportunity to build a new 3031 square foot Rustic Contemporary home, blending modern elegance with organic touches. One of Lifestyle by Stadler's masterpieces! This two story home includes three bedrooms on the main floor, two full bathrooms, a powder room, and a private study. Upstairs, you will find a fourth bedroom with an ensuite bath and a spacious gameroom. The open living space features clean lines, tall ceilings, and large windows which fill the home with natural light. The spacious living room includes a cozy fireplace, and overlooks a beautiful dining room and a well-appointed kitchen, which includes double ovens, beautiful cabinetry, a large island and high-end finishes. The stone and stucco exterior with rustic beams and a metal roof adds timeless character. Enjoy the front porch or the oversized back patio with a South East facing backyard for shaded evenings. This home also features a three-car garage. Elevate your lifestyle!
- Type:
- Single Family
- Sq.Ft.:
- 2,244
- Status:
- Active
- Beds:
- 3
- Lot size:
- 0.17 Acres
- Year built:
- 2006
- Baths:
- 2.00
- MLS#:
- 1822719
- Subdivision:
- STAGE RUN
ADDITIONAL INFORMATION
Welcome to your dream home! This beautifully renovated 3-bedroom, 2-bath residence offers an inviting blend of modern elegance and comfort. Step inside to discover an open-concept living space adorned with stunning wood-look porcelain tile, featuring a stylish herringbone design in the master suite and bath. The heart of the home is the kitchen, with custom solid wood soft close cabinetry, new countertops, and a massive waterfall island-perfect for entertaining! The kitchen flows seamlessly into the dining area, which boasts built-in cabinetry and a dedicated desk space. Retreat to the primary suite, where you'll find a luxurious bathroom featuring a freestanding jet tub with ambient lighting, a stylish built-in vanity, and upgraded fixtures. There are also two walk-in closets in primary suite. The secondary bath has also been thoughtfully renovated, now featuring a deep soaker tub and glass sliding door. This home has been meticulously maintained and updated: New roof, AC unit, and water heater (2019) Kitchen and secondary bath remodel (2023) Master bath remodel with freestanding jet tub with lights (2022) 6-inch wood baseboards throughout for a contemporary finish (2023) St. Augustine Palmetto Grass installed equipped with an automatic sprinkler system for yard and auto irrigation in garden beds (2023) New garage door opener (2024) Installed new sliding door (2024) Additional features include a pre-plumbed water softener, a fridge included in the sale, and zero carpet throughout for easy maintenance. This home truly reflects love and care in every detail, making it perfect for the new buyer to enjoy.
$165,000
10847 NINA RDG San Antonio, TX 78255
- Type:
- Land
- Sq.Ft.:
- n/a
- Status:
- Active
- Beds:
- n/a
- Lot size:
- 0.74 Acres
- Baths:
- MLS#:
- 1822697
- Subdivision:
- CANYONS AT SCENIC LOOP
ADDITIONAL INFORMATION
Build your dream home on this lot with gorgeous views in popular, gated Canyons @ Scenic Loop...Nina Ridge is one of the prettiest streets in the neighborhood. Bring your own builder and create your dream home! Underground utilities and Gated access. Northside schools. Nearby shopping like La Cantera, golfing, The Rim, Fiesta Texas and much more. Information is reliable but not guaranteed; no survey available.
- Type:
- Land
- Sq.Ft.:
- n/a
- Status:
- Active
- Beds:
- n/a
- Lot size:
- 0.57 Acres
- Baths:
- MLS#:
- 1822357
- Subdivision:
- CANYONS AT SCENIC LOOP
ADDITIONAL INFORMATION
Take a look at this beautiful lot with GORGEOUS HILL COUNTRY VIEWS!! It sits on over half an acre. The lot is on a hill overlooks houses in the neighborhood on one side. However, overlooks hills and pastures on the other side. The lot backs up to a Gorgeous rock ravine. There is plenty of space to build a beautiful custom home! This lot can contain a stylish home to live the lavish lifestyle. Property hasn't been measured.
$1,530,000
23205 Logan Canyon San Antonio, TX 78255
- Type:
- Single Family
- Sq.Ft.:
- 3,404
- Status:
- Active
- Beds:
- 4
- Lot size:
- 0.68 Acres
- Year built:
- 2024
- Baths:
- 4.00
- MLS#:
- 1822179
- Subdivision:
- CANYONS AT SCENIC LOOP
ADDITIONAL INFORMATION
Indulge in the epitome of luxury living at 23205 Logan Canyon in the prestigious CANYONS AT SCENIC LOOP Subdivision. This 4-bed, 3.5-bath masterpiece spans 3,404 sqft, seamlessly blending opulence with comfort. Revel in the allure of a meticulously designed residence where every corner radiates sophistication. This house includes a wine closet, game room, study, there is an electric fire place. From spacious living areas to exquisite details, this San Antonio haven is a sanctuary of style. Uncover the art o
$2,121,674
24403 Tres Arroyos San Antonio, TX 78255
- Type:
- Single Family
- Sq.Ft.:
- 4,364
- Status:
- Active
- Beds:
- 4
- Lot size:
- 0.66 Acres
- Baths:
- 5.00
- MLS#:
- 1822173
- Subdivision:
- CANYONS AT SCENIC LOOP
ADDITIONAL INFORMATION
A beautiful blend of modern and transitional styles, this 4,364 sq ft 1 story Lifestyle by Stadler home is being offered as To-Be-Built on a great lot in the popular Canyons at Scenic Loop. Enhanced with hand- trowelled walls, classical black-rimmed windows, and high-end fixtures throughout, this four bedroom, four-and-a-half bathroom home is the complete package. The majestic high ceilings with organic ceiling treatments add a touch of grandeur but also comfort and warmth. The kitchen is the heart of the home with premium appliances, great cabinet/custom drawer space, and an enormous walk through pantry. Enjoy a 13 ft island and a 48 " gas cooktop! The kitchen is truly a chef's dream. The open concept of this home elegantly marries the kitchen with the huge great room and optional dedicated wine room. In addition this home features a sizable flex room and study. The utility room is functional and spacious, making laundry an enjoyable activity. The primary suite acts as a private retreat, complete with a spa-like bathroom, a separate vanity, and an expansive walk-in closet. Each secondary bedroom includes an ensuite bathroom and walk-in closet, ensuring privacy and comfort. The outdoor living space, with its oversized covered patio and outdoor kitchen, is oriented to capture the South-East breeze and provide shade. While the pool or pool/spa is not included in the asking price, renderings are available upon request. Customization options are available through direct consultation with Lifestyle by Stadler. Pricing subject to change. The lot is also available for purchase independently.
$375,000
8010 Maddie Ln San Antonio, TX 78255
- Type:
- Single Family
- Sq.Ft.:
- 2,270
- Status:
- Active
- Beds:
- 3
- Lot size:
- 0.22 Acres
- Year built:
- 2005
- Baths:
- 2.00
- MLS#:
- 1822057
- Subdivision:
- Stage Run
ADDITIONAL INFORMATION
Seller is "Motivated" This stunning residence is a sanctuary of tranquility, offering a beautiful, bright, and serene atmosphere. It backs up to a lush greenbelt where you'll enjoy gatherings and outdoor cooking with family and friends. The exterior of this home is a blend of elegance and durability, with three sides brick and hardy plank on the backside of the house. The roof is only three years old. The dishwasher, range/stove, microwave, and water heater were replaced.
$1,874,900
23114 Stallion Ridge San Antonio, TX 78255
- Type:
- Single Family
- Sq.Ft.:
- 4,702
- Status:
- Active
- Beds:
- 4
- Lot size:
- 1.36 Acres
- Year built:
- 2020
- Baths:
- 5.00
- MLS#:
- 1821963
- Subdivision:
- CANYONS AT SCENIC LOOP
ADDITIONAL INFORMATION
Welcome to 23114 Stallion Ridge in the highly coveted Canyons At Scenic Loop. Built on a 1.35 acre greenbelt lot (2 Lots) with remarkable VIEWS, this Modern Spanish Revival is "One of a Kind" with its unique and intricate custom designs! As you enter the 10ft pivot Iron door of this 4702sqft single story, you will be greeted by sophisticated architectural niches and an open floor plan with 13' to 23' ceilings throughout. In addition, each room in the house has its own unique ceiling design - Just Amazing! A gourmet kitchen awaits your presence! A Thermador 48-inch gas cooktop, double ovens, a hidden pantry, 13ft tall frameless Euro-Style cabinets, a 16ft double stacked curved island, and a 48-inch built-in commercial grade refrigerator. The openness between the kitchen and living is perfect for entertaining and is augmented by the wall of windows that captures the beautiful Hill Country Views! In this tech savvy house each window covering is remote controlled and there are surround sound speakers in the living, primary, kitchen, sauna, back patio, and outdoor kitchen. Make your way to the MASSIVE 26 x 19 primary suite with a Luxury Spa bathroom! Here you will find an eight person sauna, coffee bar, floating vanities with accent lighting, a 14 X 14 and 14 X 16 his & her closets, a remote controlled shower and a private patio area. Please note that every door leading to the outside is a CUSTOM IRON DOOR that is at least 8 ft tall (8 total Iron doors). The icing on the cake is the patio's expansive outdoor living area in addition to the 700sqft detached gazebo with a full outdoor kitchen that has Coyote appliances. This piece of paradise is the ultimate definition of a Custom Home and it won't last long! All furniture is available for sale!
$1,845,000
9412 Midsomer Pl San Antonio, TX 78255
- Type:
- Single Family
- Sq.Ft.:
- 4,767
- Status:
- Active
- Beds:
- 4
- Lot size:
- 0.6 Acres
- Year built:
- 2024
- Baths:
- 5.00
- MLS#:
- 1821954
- Subdivision:
- CANTERA HILLS
ADDITIONAL INFORMATION
Welcome to this exquisite new residence in the sought-after Cantera Hills neighborhood, where modern elegance meets exceptional functionality in every detail. This single-story luxury home offers discerning buyers the perfect harmony of comfort and style. At its heart, you'll find an expansive Great Room seamlessly connecting to a chef-inspired, state-of-the-art kitchen with a spacious island, ideal for intimate gatherings and grand entertaining. Step outside to a generous covered patio, beautifully integrating indoor and outdoor living equipped with an outdoor kitchen. The primary suite is a private oasis, featuring a custom walk-in closet and a spa-inspired bathroom for ultimate relaxation. Three additional bedrooms, including a guest suite with its ensuite bathroom, provide ample space for family and visitors alike. A versatile study offers a quiet retreat for work or relaxation, while the conveniently located utility room makes daily routines effortless. Adding to its appeal, a grand flex room with cathedral ceilings leads to the outdoor patio, offering endless possibilities for entertainment and relaxation. The three-car garage provides plenty of storage space, complementing the home's carefully designed layout that balances elegance with practicality. Located in a sought-after neighborhood, this home is the perfect blend of privacy and open-concept living, designed to enhance your entertaining and family moments. Don't miss the chance to make this extraordinary property your own.
- Type:
- Single Family
- Sq.Ft.:
- 3,249
- Status:
- Active
- Beds:
- 4
- Lot size:
- 0.23 Acres
- Year built:
- 2010
- Baths:
- 4.00
- MLS#:
- 1821907
- Subdivision:
- RIVER ROCK RANCH
ADDITIONAL INFORMATION
**OPEN HOUSE SAT.16th 1-3PM** Welcome to your new home located in the desirable gated community of River Rock Ranch! This beautiful two-story home boasts a nice curb appeal with 4-sided brick exterior, mature trees, 4 bedrooms, 3.5 bathrooms, and a 3-car garage. Step inside to discover an open floor plan with high ceilings that create an inviting atmosphere. The chef's kitchen features a gas range, granite countertops, stainless steel appliances, and ample cabinet space, along with a cozy breakfast nook. The spacious master suite is conveniently located on the first floor with a large bathroom featuring a double vanity, standing shower, and garden tub, plus a great size walk-in closet. Additionally, on the main floor you have a generous size office, the laundry room and a guest bathroom. Upstairs, you'll find three secondary bedrooms, a game room/loft, and a media room, ideal for family movie nights or entertaining guests. Outside, enjoy the enclosed patio equipped with a charming stone gas chimney perfect for gatherings with friends and family. Located just minutes from I-10 and 1604, this home is close to The Shops at La Cantera, The Rim, Six Flags, and exquisite dining options. Don't miss out on this exceptional opportunity!
- Type:
- Single Family
- Sq.Ft.:
- 3,563
- Status:
- Active
- Beds:
- 4
- Lot size:
- 0.33 Acres
- Year built:
- 2009
- Baths:
- 3.00
- MLS#:
- 1821626
- Subdivision:
- RIVER ROCK RANCH
ADDITIONAL INFORMATION
Located in the sought-after gated community of River Ranch, come see this stunning one-story home with luxurious Keith Zars pool and a bright, open floor plan. With four bedrooms, a dedicated office, formal dining room, and a spacious game room, the layout is designed for versatility. The gourmet kitchen features a large island with seating, granite countertops, stainless steel appliances, and a gas cooktop, perfect for any chef. Retreat to the primary suite, with a spa-like bath offering dual vanities, a soaking tub, walk-in shower, and an expansive walk-in closet. The three additional bedrooms are thoughtfully separated from the primary for added privacy. Step outside to the covered patio, a true entertainer's dream, featuring an outdoor kitchen, kegerator and a mounted TV.
- Type:
- Land
- Sq.Ft.:
- n/a
- Status:
- Active
- Beds:
- n/a
- Lot size:
- 0.56 Acres
- Baths:
- MLS#:
- 1821511
- Subdivision:
- Canyons At Scenic Loop
ADDITIONAL INFORMATION

