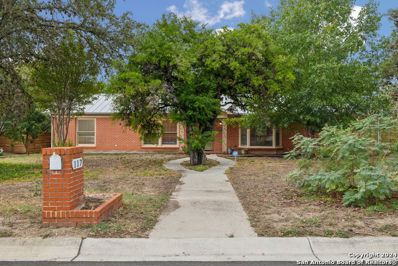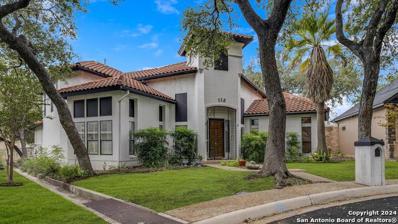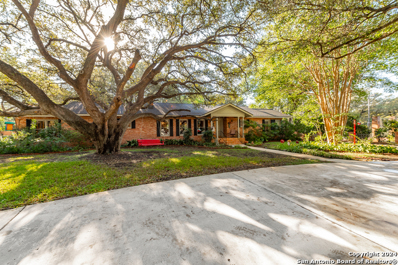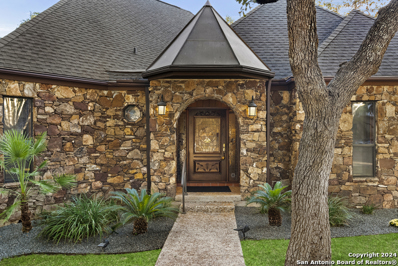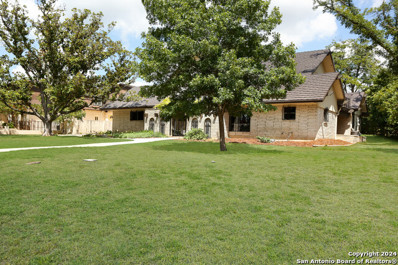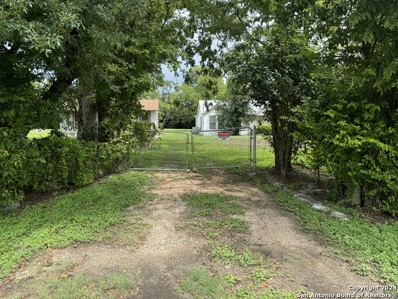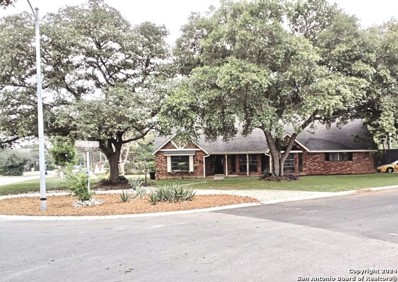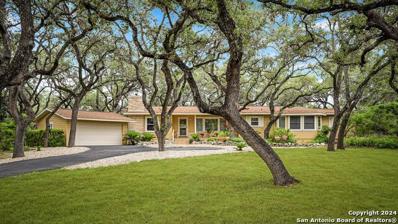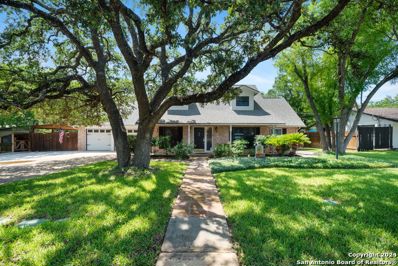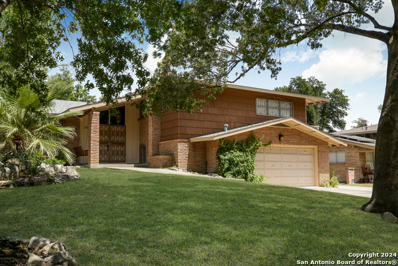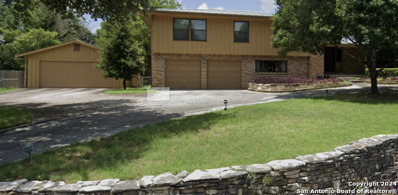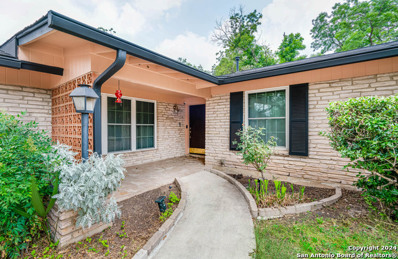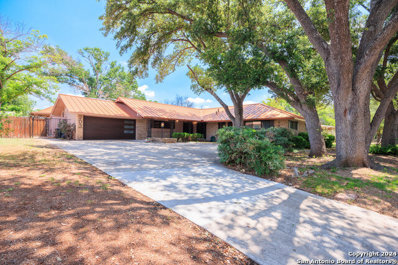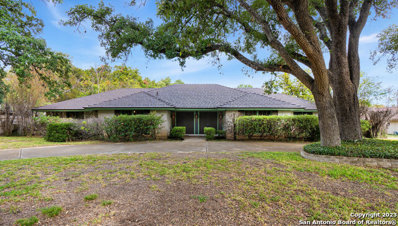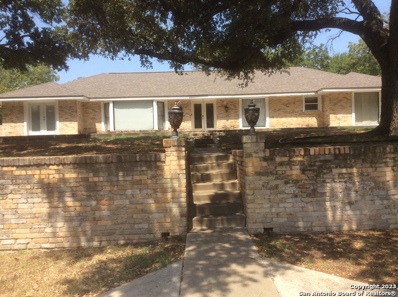Castle Hills TX Homes for Rent
The median home value in Castle Hills, TX is $650,000.
This is
higher than
the county median home value of $267,600.
The national median home value is $338,100.
The average price of homes sold in Castle Hills, TX is $650,000.
Approximately 63.73% of Castle Hills homes are owned,
compared to 12.7% rented, while
23.58% are vacant.
Castle Hills real estate listings include condos, townhomes, and single family homes for sale.
Commercial properties are also available.
If you see a property you’re interested in, contact a Castle Hills real estate agent to arrange a tour today!
$425,000
117 Danube Dr Castle Hills, TX 78213
- Type:
- Single Family
- Sq.Ft.:
- 2,034
- Status:
- Active
- Beds:
- 3
- Lot size:
- 0.37 Acres
- Year built:
- 1957
- Baths:
- 2.00
- MLS#:
- 1822344
- Subdivision:
- Castle Hills
ADDITIONAL INFORMATION
Nestled in the tranquil, established neighborhood of Castle Hills, this charming 3-bedroom, 2-bathroom brick ranch is the perfect blend of comfort and modern elegance. As you step inside the marble entry, you're greeted by the warmth of hardwood floors that flow through the living room and hallway. The layout of the home offers flexible use of space for dining, relaxing, and entertaining. The bedrooms are havens of comfort with new laminate wood flooring, providing a fresh and inviting atmosphere. Both bathrooms have been tastefully updated with new plumbing and luxurious marble finishes, adding a touch of sophistication to your daily routine. The heart of the home is the spacious kitchen, featuring a breakfast bar, gleaming granite countertops, cooktop, double ovens, and a stylish tile backsplash. New plumbing was installed during the update. Comfort and convenience are paramount in this home, with natural gas heating, a 2-car carport, and a metal roof that's less than six years old. The HVAC system, under 5 years old, ensures efficient climate control year-round. Ceiling fans and fresh paint throughout the home add to the overall appeal. Step outside to discover a large, fenced yard adorned with beautiful, mature trees, providing a serene outdoor retreat. The property also includes a storage shed and a workshop area at the back of the carport, perfect for hobbies or additional storage. The sprinkler system takes care of your irrigation needs, and the security system provides a degree of safety. A true gem, this home is located in a quiet and friendly neighborhood with easy access to major roads, restaurants and shopping. With its modern updates and charming features, 117 Danube Dr. is ready for you!
- Type:
- Single Family
- Sq.Ft.:
- 3,008
- Status:
- Active
- Beds:
- 3
- Lot size:
- 0.18 Acres
- Year built:
- 1984
- Baths:
- 3.00
- MLS#:
- 1818393
- Subdivision:
- CASTLE HILLS
ADDITIONAL INFORMATION
Fantastic contemporary style with Santa Fe flair. Saltillo and laminate wood floors. Walk in travertine shower in primary bath. Subzero and Thermador stainless steel appliances, Marvel wine fridge. Granite counters, stunning unique lighting fixtures. Sparkling pool with built in umbrella. Built in electric car charger. Central vacuum. Stainless washer and dryer convey. Projector TV and surround sound. Several unique extras in this comfortable, beautiful home with mature trees. Located in a cul-de-sac in a very quiet area of Castle Hills.
- Type:
- Single Family
- Sq.Ft.:
- 2,355
- Status:
- Active
- Beds:
- 3
- Lot size:
- 0.71 Acres
- Year built:
- 1966
- Baths:
- 2.00
- MLS#:
- 1817176
- Subdivision:
- CASTLE HILLS
ADDITIONAL INFORMATION
OPEN HOUSE ON MONDAY 11/11 FROM 11:00AM - 3:00PM. VETERANS WILL BE ENTERED INTO A DRAWING FOR A FREE GIVEAWAY!!! Charming Retreat in the Heart of Castle Hills! Welcome to your peaceful haven in the beloved neighborhood of Castle Hills. This well-maintained custom built home is nestled on an oversized, park-like lot shaded by mature trees, offering a sense of serenity from the moment you arrive. The charming circular driveway leads to a detached garage with a converted office space, providing a quiet, cozy area to work or unwind. Inside, the home offers 3 comfortable bedrooms and 2 bathrooms, with the master suite thoughtfully placed in its own private wing for extra peace and quiet. The spacious living room and separate dining area are warm and inviting, perfect for everyday living or hosting intimate gatherings. The centrally located kitchen is designed for convenience and ease, ensuring that family meals and entertaining flow effortlessly. At the back of the house, an additional living area offers calming views of the beautiful backyard, a true sanctuary filled with mature trees. This tranquil outdoor space invites you to relax and enjoy nature, whether you're reading a book, tending to your garden, or spending quality time with loved ones. Two additional bedrooms, located on the opposite side of the house, share a second bathroom, offering comfort and privacy for family or guests. Original hardwood floors and charming wood accents throughout the home add warmth and character, making this a truly special place to call home. If you're seeking a quiet, welcoming retreat in the heart of Castle Hills, this home is waiting to embrace you.
- Type:
- Single Family
- Sq.Ft.:
- 3,392
- Status:
- Active
- Beds:
- 3
- Lot size:
- 0.23 Acres
- Year built:
- 1984
- Baths:
- 4.00
- MLS#:
- 1816454
ADDITIONAL INFORMATION
Step inside to discover a grand residence brimming with luxurious details and sophisticated style. Don't let the charming cottage exterior fool you-this magnificent home is a hidden gem nestled in the exclusive enclave. Featuring 3 spacious bedrooms and 3.5 well-appointed bathrooms, this home boasts an expansive open living room with soaring ceilings and a stunning floor-to-ceiling stone fireplace. Huge windows flood the space with natural light, offering breathtaking views of your very large 2-tiered deck, perfect for outdoor entertaining and relaxing in the lush backyard oasis. The oversized primary suite is a peaceful retreat, complete with multiple closets and an en-suite bathroom featuring a double vanity, separate tub, and shower. The open kitchen is a chef's dream, equipped with granite countertops, a breakfast bar, double ovens, a built-in microwave, and a built-in cooktop, all surrounded by ample storage for all your culinary needs. Work from home in comfort with a dedicated office just off the living room, equipped with custom built-in shelving. The well-appointed laundry room includes a utility sink, cabinets, and a convenient cleaning closet. Guest suites are thoughtfully positioned down a private hallway, ensuring comfort and privacy for visitors. Beyond the home, the location is unbeatable. Just a short walk away are two of San Antonio's celebrated restaurants, Clementine and Tu Asador, offering fantastic dining experiences. Centrally located near Loop 410 and NW Military Hwy, you're just minutes from anywhere in San Antonio, making commutes a breeze. All homes in Castle Gardens feature discreet rear-entry garages accessible via a private alley, adding to the serene ambiance of this extraordinary property. Welcome to a home where luxury meets convenience-schedule your private tour today!
- Type:
- Single Family
- Sq.Ft.:
- 2,942
- Status:
- Active
- Beds:
- 4
- Lot size:
- 0.44 Acres
- Year built:
- 1956
- Baths:
- 4.00
- MLS#:
- 1812776
- Subdivision:
- CASTLE HILLS
ADDITIONAL INFORMATION
Nestled on just under half an acre in the heart of Castle Hills sits 203 Honeysuckle Ln. Built in 1966, this 2,942 sq. ft home features four spacious bedrooms, three full bathrooms, and one-half bath. The home is designed for both everyday living and entertaining. As you step inside, you're greeted with 22' ceilings in the living room and solid oak parquet floors that add warmth and sophistication. This stunning home features two luxurious primary suites, perfect for multi-generational living. With a spacious 2.5 car garage, you'll have ample room for vehicles, storage, and more! A cozy bonus room off one of the upstairs bedrooms offers flexible space for a playroom, extra storage, or a home office, and both upstairs bedrooms have private balconies for enjoying the outdoors. The home also features an Alcoa aluminum roof, and outside, you'll find a large backyard and mature trees surrounding the property. Schedule your showing today!
- Type:
- Single Family
- Sq.Ft.:
- 1,580
- Status:
- Active
- Beds:
- 2
- Lot size:
- 0.86 Acres
- Year built:
- 1931
- Baths:
- 2.00
- MLS#:
- 1810988
- Subdivision:
- CASTLE HILLS
ADDITIONAL INFORMATION
Rare opportunity to purchase .86 acres off Jackson Keller across from Lee H.S. Explore the potential of this rare find and make your mark in the heart of Castle Hills. Beautiful, leveled lots featuring two existing houses ready for renovation or a blank canvas for your dream development. One house is 848 sq. ft and the second 696 sq. ft. Nestled in the desirable Castle Hills neighborhood, this large lot provides ample space for creative possibilities. Surrounded by established communities and close to amenities. Currently zoned B which allows for a duplex or single family residence. This lots are being sold together, 1251 and 1255 Jackson Keller. Location! Location! Location!
Open House:
Sunday, 12/1 7:00-10:00PM
- Type:
- Single Family
- Sq.Ft.:
- 3,239
- Status:
- Active
- Beds:
- 4
- Lot size:
- 0.4 Acres
- Year built:
- 1971
- Baths:
- 3.00
- MLS#:
- 1806061
- Subdivision:
- CASTLE HILLS
ADDITIONAL INFORMATION
BLACK FRIDAY SPECIAL! $5000 towards Buyers Closing Costs! Stunning Newly Remodeled Home with Luxury Upgrades! Step into this beautifully remodeled home where modern elegance meets comfort. Every detail has been thoughtfully updated, from the brand-new plumbing and electrical systems to the custom-designed kitchen that will delight any chef. Enjoy cooking on your 36" 6-burner gas range, surrounded by a stunning Quartz countertop and backsplash, and a spacious chef sink for all your culinary needs. The master suite upstairs is a true retreat, featuring a cozy sitting area, a generous walk-in closet, and a master bath that will take your breath away. Relax and unwind in your own private oasis. Secondary master downstairs. Outside, the huge yard offers plenty of space for outdoor activities, all within the privacy of an 8 ft fence. Covered porch big enough to entertain. Don't miss out on this incredible home that blends luxury with practicality in every corner. Schedule your tour today and make this dream home yours!
$525,000
302 ZORNIA DR Castle Hills, TX 78213
- Type:
- Single Family
- Sq.Ft.:
- 2,080
- Status:
- Active
- Beds:
- 2
- Lot size:
- 0.96 Acres
- Year built:
- 1958
- Baths:
- 2.00
- MLS#:
- 1778206
- Subdivision:
- CASTLE HILLS
ADDITIONAL INFORMATION
Welcome to this rare little gem in the City of Castle Hills. Nestled on a .96-acre lot surrounded by oaks and lush native plants, it offers a sense of serenity and privacy. The floor plan includes two bedrooms, two baths, an office with a fireplace, a spacious kitchen, a mini-mud room pantry, and an additional 240-ft sunroom. Most of the home has hardwood flooring and ceramic tile in the kitchen, sunroom, and primary bath. The living room features a gas-log fireplace, big window views of the sunroom, and a beautiful backyard. Two-car detached garage. Newer roof, windows, and appliances. The septic system was replaced 8/2024.
$469,000
223 Herweck Castle Hills, TX 78213
- Type:
- Single Family
- Sq.Ft.:
- 2,474
- Status:
- Active
- Beds:
- 3
- Lot size:
- 0.46 Acres
- Year built:
- 1965
- Baths:
- 3.00
- MLS#:
- 1803512
- Subdivision:
- Castle Hills
ADDITIONAL INFORMATION
OPPEN HOUSE ON SUNDAY 11/17 FROM 1pm TO 4pm ***NOTE: Square footage is taken from Appraiser Measurements. The 2474 sf living area DOES NOT include the craft room (243 sf), Game Room (295 sf), or the Enclosed Patio (274 sf) See Drawing under Additional Information*** Located in the highly sought-after community of Castle Hills, this wonderful 2-story home exudes both character and comfort. With a unique floorplan, the residence boasts 3 spacious bedrooms and 3 modern baths. Upstairs, the home is complemented by a secondary Living area, specialized Office/Craft Room for the hobbyists and a large Game Room that provides an ideal space for entertainment. The downstairs includes the private Primary Suite with a large updated Bath, an open Family Room, and an oversized enclosed Sun Room that is perfect for relaxation, or an at home Gym. Notice the newer windows for energy efficiency and the beautiful, well cared for, parquet flooring in the front Living Room and Dining Room. BONUS FEATURES...Check out all the recent upgrades! With new appliances, quartz counters and mosaic marble backsplash, everyone will enjoy their time cooking in this gourmet kitchen. Your Chef will love all the fabulous pullout drawers in the cabinets and pantry to keep all their supplies organized. New flooring and a fresh coat of interior paint blends contemporary touches with its distinctive layout, offering an inviting and functional living space. Be sure to note the surround sound ability, taking your your entertainment enjoyment to a new level. Castle Hills is a wonderful small city with its own Police and Fire Departments only minutes away, offering outstanding safety and security. **It is important to note that, according to the Texas Education Agency Accountability Rating System, the surrounding schools all score Above Average.** Extremely convenient to Downtown, Restaurants, Entertainment, Malls, IH-10, Loop 410 and the San Antonio International Airport, this home is a MUST SEE, TODAY!!
- Type:
- Single Family
- Sq.Ft.:
- 2,410
- Status:
- Active
- Beds:
- 4
- Lot size:
- 0.31 Acres
- Year built:
- 1963
- Baths:
- 3.00
- MLS#:
- 1801418
- Subdivision:
- CASTLE HILLS TERRACE
ADDITIONAL INFORMATION
PRICE IMPROVEMENT + Up to $5,000 in Seller Concessions. Use this incentive to save cash up front for your own personal touches or to buy your interest rate down! Welcome to 308 Towne Vue - a mid century modern masterpiece nestled right in the heart of Castle Hills! An architectural gem not only boasting incredible design but also offers undeniable curb appeal! Step inside to an interior that showcases stunning new hardwood floors alongside timeless terrazzo, preserving the home's authentic character, while soaring vaulted ceilings and large windows flood the space with natural light. An incredibly flexible floor plan offers 4 bedrooms, 2.5 bathrooms, multiple living and dining areas that open seamlessly to a large backyard and a screened-in patio, perfect for relaxing, entertaining and creating a harmonious blend of indoor and outdoor living. Location is everything, and this property does not disappoint. It's central location provides convenience and a short drive to top-rated schools, vibrant entertainment, shopping, the airport, downtown San Antonio and more. This is a rare opportunity for mid-century enthusiasts to own a piece of architectural history in one of Castle Hills' most desirable neighborhoods. Schedule your private tour today.
- Type:
- Single Family
- Sq.Ft.:
- 4,694
- Status:
- Active
- Beds:
- 6
- Lot size:
- 0.45 Acres
- Year built:
- 1970
- Baths:
- 5.00
- MLS#:
- 1787557
- Subdivision:
- CASTLE HILLS
ADDITIONAL INFORMATION
Welcome to this stunning 6-bedroom, 5-bathroom home located in the prestigious Estates of Castle Hills. This beautiful residence sits on a spacious lot of over 0.50 acres adorned with large trees and a circle drive, creating a picturesque setting.The home features a thoughtful layout with both the primary and a secondary bedroom located downstairs, each with its own bathroom. Upstairs, you'll find four additional bedrooms, each pair sharing a convenient Jack and Jill bathrooms. This property offers ample space for relaxation and entertainment with two large living areas and a formal dining room. The kitchen, updated 10 years ago with high-end appliances, includes a 6-burner Wolf gas cooktop and double ovens, perfect for the culinary enthusiast. The primary bedroom boasts a large sitting area with outdoor access, providing a private retreat. A huge utility room and a massive finished attic offer abundant storage options. Outside, you can enjoy the sparkling pool in your serene backyard. Additional features include alley access with an oversized two-car garage and extra driveway space for parking. Experience the perfect blend of luxury and comfort in this exceptional Castle Hills estate. Don't miss the opportunity to call this beautiful property your new home!
- Type:
- Single Family
- Sq.Ft.:
- 2,569
- Status:
- Active
- Beds:
- 3
- Lot size:
- 0.49 Acres
- Year built:
- 1961
- Baths:
- 3.00
- MLS#:
- 1798318
- Subdivision:
- Castle Hills
ADDITIONAL INFORMATION
Mid-Century Modern diamond in the rough in the beautifully established Castle Hills. IF NEEDED, BUYER MUST PURCHASE SURVEY
$364,000
509 ANTLER DR Castle Hills, TX 78213
- Type:
- Single Family
- Sq.Ft.:
- 1,832
- Status:
- Active
- Beds:
- 4
- Lot size:
- 0.37 Acres
- Year built:
- 1956
- Baths:
- 3.00
- MLS#:
- 1782033
- Subdivision:
- CASTLE HILLS
ADDITIONAL INFORMATION
Welcome to this 4 bedroom 2.5 bath home nestled in the popular San Antonio neighborhood of Castle Hills. The kitchen has beautiful custom cabinets, granite countertops and a gas range for gourmet cooking. The garage has been transformed into a spacious media/family room to enjoy movies or just spend time with family or friends. This home sits on .37 of an acre lot with a spacious front and back yard boasting large mature trees in both front and back yards. The back patio is a perfect place to sit and relax in the morning or evening time. The backyard is very accommodating for large gatherings and entertaining. This is being sold as a Trust being sold as-is. Schedule your showing today!
- Type:
- Single Family
- Sq.Ft.:
- 2,782
- Status:
- Active
- Beds:
- 4
- Lot size:
- 0.37 Acres
- Year built:
- 1958
- Baths:
- 3.00
- MLS#:
- 1775289
- Subdivision:
- CASTLE HILLS
ADDITIONAL INFORMATION
Welcome to your spacious single-story sanctuary! This thoughtfully designed home offers ample room to spread out with two generous living areas, a formal dining room, and a versatile second primary suite with an en-suite bath-perfect for a game room, guest room, or mother-in-law suite. Step outside to your private backyard oasis, featuring an inviting in-ground pool that has been recently resurfaced, complete with a cordless cleaner and new pool pump. Enjoy memorable outdoor gatherings under the gazebo or on the covered patio, surrounded by a newly installed fence from 2021. This home is packed with modern upgrades, including a durable metal roof installed in 2019 with a 10-year workmanship and 40-year manufacturer warranty, energy-saving solar panels, and windows that are less than 5 years old. The kitchen boasts a brand-new cooktop, and for your convenience, there's a car charger for your vehicle. Additional features include two tankless water heaters, HVAC compressors less than 5 years old, and an air handler less than 2 years old. Centrally located near shopping centers and Loop 410, this home offers easy access to all parts of the city. Move-in ready and waiting for you, this home is the perfect blend of comfort, style, and modern amenities. Schedule your showing today and make this exceptional property your own!
- Type:
- Single Family
- Sq.Ft.:
- 3,244
- Status:
- Active
- Beds:
- 5
- Lot size:
- 0.48 Acres
- Year built:
- 1966
- Baths:
- 4.00
- MLS#:
- 1726535
- Subdivision:
- CASTLE HILLS
ADDITIONAL INFORMATION
Welcome to 105 Wickford Way, a true gem nestled in the heart of Castle Hills. This timeless residence offers a generous 3,244 square feet of living space in a single-level home on a sprawling, nearly half-acre lot, and promises a lifestyle of comfort and tranquility. As you approach, you'll be captivated by the picturesque setting, featuring mature trees and a circle driveway with ample parking space for your guests, and a private attached two-car garage. The recently replaced metal roof not only enhances the home's curb appeal but also ensures long-lasting durability. Upon entering, you're welcomed by an inviting and well-designed layout that provides a seamless flow throughout the home. The entry hall leads to the family room and the main living room with an adjacent wet bar. The home features a well-appointed kitchen and formal dining room, perfect for hosting a grand dinner party or casual family gathering. With five spacious bedrooms and three full baths, plus one convenient half bath, there's plenty of room for the whole family and your guests. For those who enjoy outdoor living, 105 Wickford Way is a dream come true. Step outside to discover the secluded backyard, surrounded by mature native trees creating a private oasis. The highlight of this outdoor paradise is the inviting pool, perfect for cooling off on a hot Texas afternoon or enjoying an evening swim under the stars. The expansive covered patio area offers an ideal setting for al fresco dining and lounging. In addition to the pool and patio, the vast lot provides endless opportunities for gardening, play, or simply enjoying the beauty of your own green space with a morning coffee, or a BBQ by the pool. 105 Wickford Way truly embodies the spirit of Castle Hills and offers a unique opportunity to live in a classic home with modern amenities. Don't miss your chance to make this property your own and experience the comfort, convenience, and style it offers.
- Type:
- Single Family
- Sq.Ft.:
- 3,320
- Status:
- Active
- Beds:
- 3
- Lot size:
- 0.44 Acres
- Year built:
- 1962
- Baths:
- 3.00
- MLS#:
- 1719067
- Subdivision:
- CASTLE HILLS
ADDITIONAL INFORMATION
This house is a huge house with many amenities. The master bedroom has marble flooring, a shower & tub with a whirlpool. It has a huge walk-in closet to place all your cowboy boots and all the lady dresses and shoes. It has a fireplace in the living room. The two-car garage was converted into an exercise room. The exercise room has doors that lead to the swimming pool; this room also has a toilet and a shower. This home is a short distance to the S.A. Airport, malls, restaurants, and easy drive to downtown San Antonio. Even though the garage was converted into an exercise room (here is plenty of space to park cars off the street). There is also space to put up a four-car carport on the lot. You need to see this home to appreciate it: It has many wonderful features. All the back of the house doors leads to the swimming pool. Finally, you need to see this home to appreciate it.

