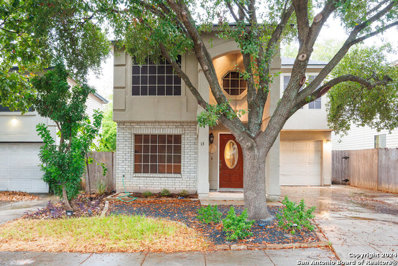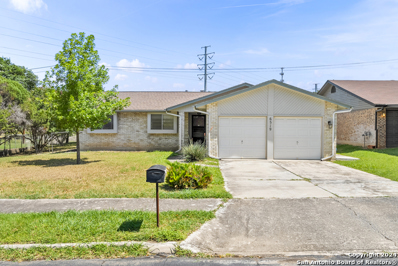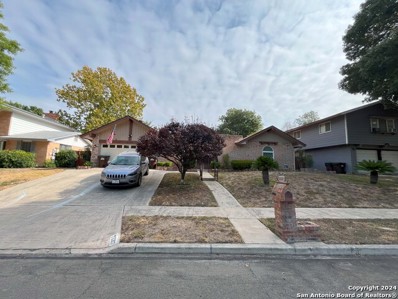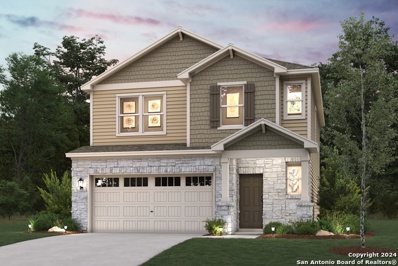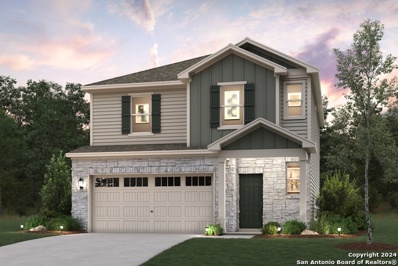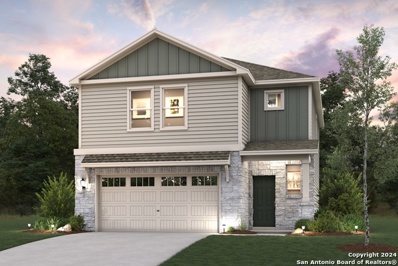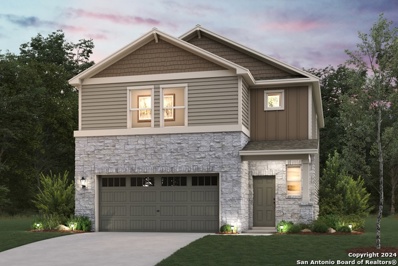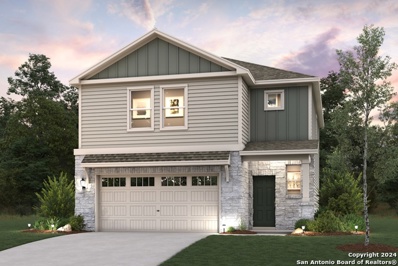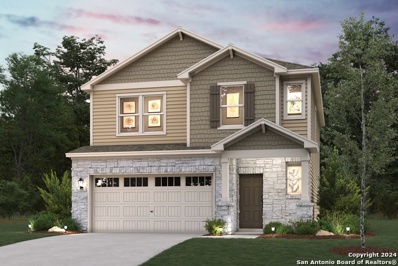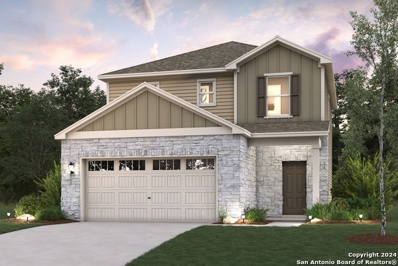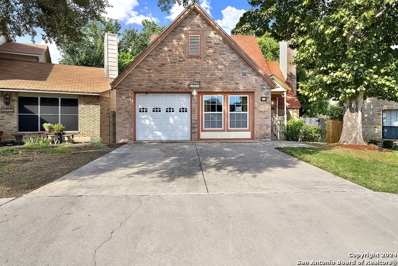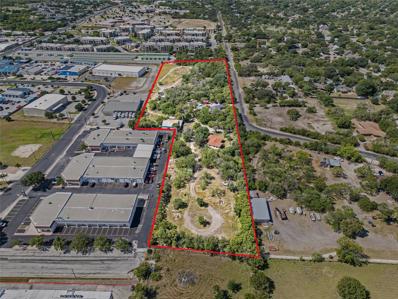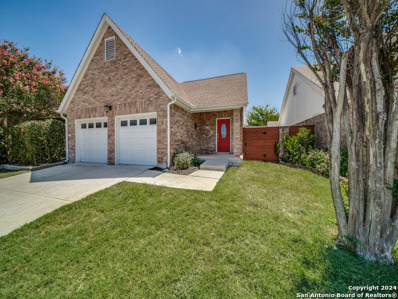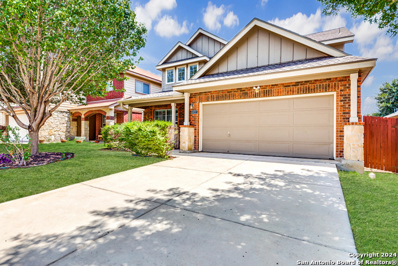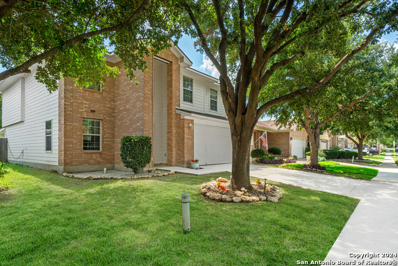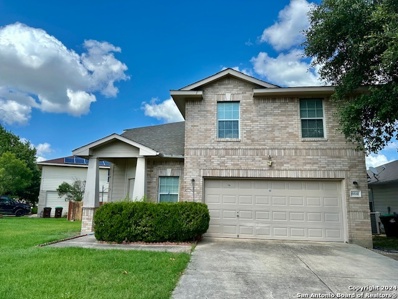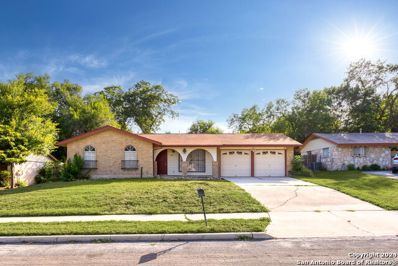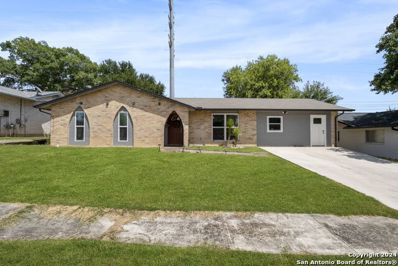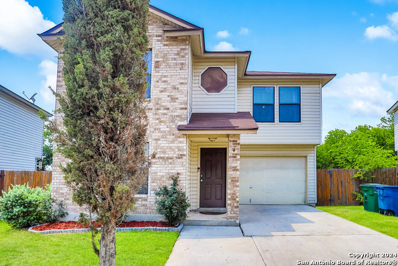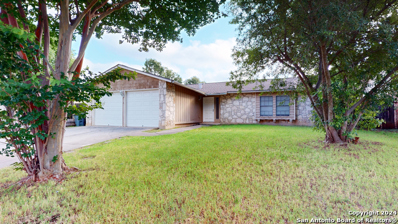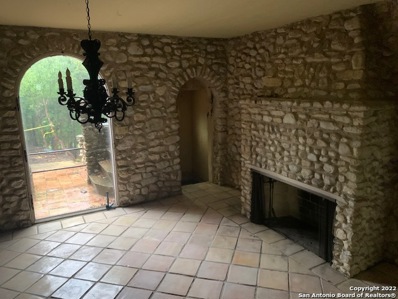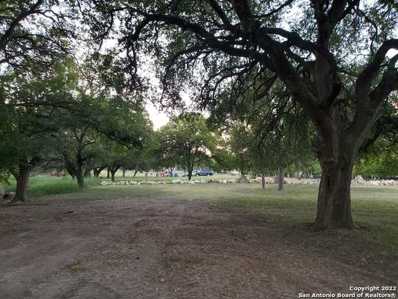Leon Valley TX Homes for Rent
The median home value in Leon Valley, TX is $285,000.
This is
higher than
the county median home value of $267,600.
The national median home value is $338,100.
The average price of homes sold in Leon Valley, TX is $285,000.
Approximately 52.46% of Leon Valley homes are owned,
compared to 40.46% rented, while
7.08% are vacant.
Leon Valley real estate listings include condos, townhomes, and single family homes for sale.
Commercial properties are also available.
If you see a property you’re interested in, contact a Leon Valley real estate agent to arrange a tour today!
- Type:
- Single Family
- Sq.Ft.:
- 1,369
- Status:
- NEW LISTING
- Beds:
- 3
- Lot size:
- 0.07 Acres
- Year built:
- 2000
- Baths:
- 3.00
- MLS#:
- 1821773
- Subdivision:
- THE VILLAS AT INGRAM HIL
ADDITIONAL INFORMATION
Tucked away in the quiet Villas At Ingram Hills Subdivision, this spacious and beautiful 3 Bed/2.5 Bath, offers the perfect space for comfortable living. As you step in the door, you're welcomed by stylish tile floors that extend throughout the entire first floor. The open concept design connects the kitchen, living, and dining areas, creating a perfect space for entertaining. The kitchen comes complete with custom cabinetry, see-through bar-top, updated appliances, and a wine fridge. Other features include recess lighting, a huge pantry, and laundry room access, providing plenty of storage for all your cooking and cleaning needs. The Oversized Master Bedroom is a true escape, complete with an en-suite bath, double vanity, and large bath tub. Situated on a greenbelt, the property offers additional privacy with a covered patio, and sturdy privacy fence. This charming little home is conveniently located near the Medical Center, minutes away from 410 and I-10, Sea World, Lackland AFB, and major restaurants and shopping areas, making your daily commutes a breeze. Located near the Crystal Hill Trailhead, residents of this neighborhood enjoy easy access to the Huebner Creek Greenway hiking and biking trails! Don't miss your opportunity to view this amazing home today and reach-out to Joshua Damm to set up a showing!
$269,000
6519 SUN CREEK Leon Valley, TX 78238
Open House:
Friday, 11/15 9:00-12:00AM
- Type:
- Single Family
- Sq.Ft.:
- 1,582
- Status:
- Active
- Beds:
- 4
- Lot size:
- 0.18 Acres
- Year built:
- 1979
- Baths:
- 2.00
- MLS#:
- 1821385
- Subdivision:
- SENECA ESTATES
ADDITIONAL INFORMATION
This single story homes has four bedrooms and two beautiful updated bathrooms. Open floor plan with a spacious living area that includes a living room, dining area and kitchen. Enjoy the outside from the large covered patio.
- Type:
- Single Family
- Sq.Ft.:
- 2,584
- Status:
- Active
- Beds:
- 4
- Lot size:
- 0.21 Acres
- Year built:
- 1972
- Baths:
- 3.00
- MLS#:
- 1820911
- Subdivision:
- SENECA ESTATES
ADDITIONAL INFORMATION
4/3/2 Great Entertainment Home with large spaces, guest/mother-in-law suite, Established neighborhood, Located close to Medical Center, Great park nearby with walking trails, Raised Ceilings, Wet Bar in Family room with ample storage, Custom Cabinets, Covered back patio, gated front porch/patio, Upgraded kitchen, baths, flooring. Must see to appreciate! Home warranty included.
$387,845
7358 Teal Trace Leon Valley, TX
- Type:
- Single Family
- Sq.Ft.:
- 1,900
- Status:
- Active
- Beds:
- 4
- Lot size:
- 0.11 Acres
- Year built:
- 2024
- Baths:
- 3.00
- MLS#:
- 1818864
- Subdivision:
- SENNA
ADDITIONAL INFORMATION
The Rudy at Senna offers two stories of well-designed living space. The first level features an open-concept great room seamlessly connected to the dining area and kitchen equipped with a corner walk-in pantry and a center island. Additionally, a convenient powder room can be found on the main level. Upstairs, a spacious primary suite's en-suite bathroom offers privacy and functionality with a dual-sink vanity and an expansive walk-in closet. Three secondary bedrooms, also located on the second floor, share a full bathroom. A full laundry room and 2-bay garage complete the space. Additional home highlights and upgrades: 42" kitchen cabinets, quartz countertops and backsplash, Luxury wood-look vinyl plank flooring in common areas. Stainless-steel appliances and gas range oven, Additional recessed lighting throughout home, Cultured marble countertops and modern rectangular sinks in bathrooms, Landscape package with sprinkler system, Garage door opener with two remotes. Soft water loop, covered patio, Exceptional included features, such as our Century Home Connect smart home package and more!
$385,845
7379 Teal Trace Leon Valley, TX
- Type:
- Single Family
- Sq.Ft.:
- 1,900
- Status:
- Active
- Beds:
- 4
- Lot size:
- 0.11 Acres
- Year built:
- 2024
- Baths:
- 3.00
- MLS#:
- 1818862
- Subdivision:
- SENNA
ADDITIONAL INFORMATION
The Rudy at Senna offers two stories of well-designed living space. The first level features an open-concept great room seamlessly connected to the dining area and kitchen equipped with a corner walk-in pantry and a center island. Additionally, a convenient powder room can be found on the main level. Upstairs, a spacious primary suite's en-suite bathroom offers privacy and functionality with a dual-sink vanity and an expansive walk-in closet. Three secondary bedrooms, also located on the second floor, share a full bathroom. A full laundry room and 2-bay garage complete the space. Additional home highlights and upgrades: 42" kitchen cabinets, quartz countertops and backsplash, Luxury wood-look vinyl plank flooring in common areas. Stainless-steel appliances and gas range oven, Additional recessed lighting throughout home. Cultured marble countertops and modern rectangular sinks in bathrooms, Landscape package with sprinkler system, Garage door opener with two remotes, Soft water loop, Covered patio. Exceptional included features, such as our Century Home Connect smart home package and more!
$393,025
7363 Teal Trace Leon Valley, TX
- Type:
- Single Family
- Sq.Ft.:
- 1,952
- Status:
- Active
- Beds:
- 3
- Lot size:
- 0.11 Acres
- Year built:
- 2023
- Baths:
- 3.00
- MLS#:
- 1818857
- Subdivision:
- SENNA
ADDITIONAL INFORMATION
The Harper at Senna showcases a meticulously crafted two-story design. The main level greets you with a welcoming open-concept great room, dining area, and a chef-friendly kitchen featuring a corner walk-in pantry and a versatile center island. A convenient powder room can also be found on the first floor. Upstairs, a spacious loft, great for entertaining, connects the home's three bedrooms, secondary full bathroom, and laundry room. The private primary suite stands out with an en-suite bathroom, highlighted by a dual-sink vanity, a large walk-in closet, and a private water closet. Throughout the floor plan, several spare closets offer optimal storage space. Additional home highlights and upgrades: 42" kitchen cabinets, quartz countertops and backsplash. Luxury wood-look vinyl plank flooring in common areas. Stainless-steel appliances and gas range oven, Additional recessed lighting throughout home. Cultured marble countertops and modern rectangular sinks in bathrooms. Landscape package with sprinkler system. Garage door opener with two remotes, Covered patio, Soft water loop. Exceptional included features, such as our Century Home Connect smart home package and more!
$393,860
7342 Teal Trace Leon Valley, TX
- Type:
- Single Family
- Sq.Ft.:
- 1,952
- Status:
- Active
- Beds:
- 3
- Lot size:
- 0.11 Acres
- Year built:
- 2023
- Baths:
- 3.00
- MLS#:
- 1818855
- Subdivision:
- SENNA
ADDITIONAL INFORMATION
The Harper at Senna showcases a meticulously crafted two-story design. The main level greets you with a welcoming open-concept great room, dining area, and a chef-friendly kitchen featuring a corner walk-in pantry and a versatile center island. A convenient powder room can also be found on the first floor. Upstairs, a spacious loft, great for entertaining, connects the home's three bedrooms, secondary full bathroom, and laundry room. The private primary suite stands out with an en-suite bathroom, highlighted by a dual-sink vanity, a large walk-in closet, and a private water closet. Throughout the floor plan, several spare closets offer optimal storage space. Additional home highlights and upgrades: 42" kitchen cabinets, quartz countertops and backsplash. Luxury wood-look vinyl plank flooring in common areas. Stainless-steel appliances and gas range oven, Additional recessed lighting throughout home. Cultured marble countertops and modern rectangular sinks in bathrooms. Landscape package with sprinkler system. Garage door opener with two remotes, Covered patio. Soft water loop. Exceptional included features, such as our Century Home Connect smart home package and more!
$388,735
7362 Teal Trace Leon Valley, TX
- Type:
- Single Family
- Sq.Ft.:
- 1,952
- Status:
- Active
- Beds:
- 3
- Lot size:
- 0.11 Acres
- Year built:
- 2023
- Baths:
- 3.00
- MLS#:
- 1818854
- Subdivision:
- SENNA
ADDITIONAL INFORMATION
The Harper at Senna showcases a meticulously crafted two-story design. The main level greets you with a welcoming open-concept great room, dining area, and a chef-friendly kitchen featuring a corner walk-in pantry and a versatile center island. A convenient powder room can also be found on the first floor. Upstairs, a spacious loft, great for entertaining, connects the home's three bedrooms, secondary full bathroom, and laundry room. The private primary suite stands out with an en-suite bathroom, highlighted by a dual-sink vanity, a large walk-in closet, and a private water closet. Throughout the floor plan, several spare closets offer optimal storage space. Additional home highlights and upgrades: 42" kitchen cabinets, quartz countertops and backsplash. Luxury wood-look vinyl plank flooring in common areas. Stainless-steel appliances and gas range oven, Additional recessed lighting throughout home. Cultured marble countertops and modern rectangular sinks in bathrooms. Landscape package with sprinkler system. Garage door opener with two remotes, Covered patio. Soft water loop. Exceptional included features, such as our Century Home Connect smart home package and more!
$390,025
7359 Teal Trace Leon Valley, TX
- Type:
- Single Family
- Sq.Ft.:
- 1,900
- Status:
- Active
- Beds:
- 4
- Lot size:
- 0.11 Acres
- Year built:
- 2024
- Baths:
- 3.00
- MLS#:
- 1818853
- Subdivision:
- SENNA
ADDITIONAL INFORMATION
The Rudy at Senna offers two stories of well-designed living space. The first level features an open-concept great room seamlessly connected to the dining area and kitchen equipped with a corner walk-in pantry and a center island. Additionally, a convenient powder room can be found on the main level. Upstairs, a spacious primary suite's en-suite bathroom offers privacy and functionality with a dual-sink vanity and an expansive walk-in closet. Three secondary bedrooms, also located on the second floor, share a full bathroom. A full laundry room and 2-bay garage complete the space. Additional home highlights and upgrades: 42" kitchen cabinets, quartz countertops and backsplash, Luxury wood-look vinyl plank flooring in common areas Stainless-steel appliances and gas range oven, Additional recessed lighting throughout home Cultured marble countertops and modern rectangular sinks in bathrooms, Landscape package with sprinkler system, Garage door opener with two remotes. Soft water loop. Exceptional included features, such as our Century Home Connect smart home package and more!
$369,760
7371 Teal Trace Leon Valley, TX
- Type:
- Single Family
- Sq.Ft.:
- 1,681
- Status:
- Active
- Beds:
- 3
- Lot size:
- 0.09 Acres
- Year built:
- 2023
- Baths:
- 3.00
- MLS#:
- 1818851
- Subdivision:
- SENNA
ADDITIONAL INFORMATION
The Avery at Senna offers 1,681 square feet of well-designed living space across two stories. On the main floor, an inviting open-concept great room, dining area, and kitchen, complete with a center island and walk-in pantry, blend seamlessly to create a prime space for entertaining. A discreet powder room provides a touch of convenience to the first floor. Upstairs, the three bedrooms, full laundry room, and two full bathrooms offer a haven of comfort. The primary suite stands out with an en-suite bathroom featuring a dual-sink vanity, a walk-in closet, and a water closet. Completing the floor plan, several spare closets offer optimal storage space, contributing to the home's perfect fusion of functionality and style. Additional home highlights and upgrades: 42" kitchen cabinets, quartz countertops and backsplash, Luxury wood-look vinyl plank flooring in common areas, Stainless-steel appliances, Additional recessed lighting throughout home, Cultured marble countertops and modern rectangular sinks in bathrooms Landscape package with sprinkler system, Garage door opener with two remotes, Soft water loop Covered patio, Exceptional included features, such as our Century Home Connect smart home package and more!
- Type:
- Single Family
- Sq.Ft.:
- 1,591
- Status:
- Active
- Beds:
- 2
- Lot size:
- 0.09 Acres
- Year built:
- 1984
- Baths:
- 2.00
- MLS#:
- 1808789
- Subdivision:
- SENECA ESTATES NS
ADDITIONAL INFORMATION
Welcome to 6415 Edinborough, a delightful 2-bedroom, 2-bathroom home that combines versatility and charm in a coveted neighborhood. This property is perfect for those seeking both comfort and functionality, with additional flex spaces designed to suit a variety of needs. The home includes a converted garage flex space, a dedicated laundry area, and a well-maintained front and back yard. Located in a desirable neighborhood, you'll have easy access to local parks, schools, shopping, and dining. Commuting is convenient with major roadways and public transportation nearby.the perfect blend of practicality and style. Don't miss the chance to make this charming home your own.
$1,500,000
6612/6618 Sawyer Road Leon Valley, TX 78238
- Type:
- Other
- Sq.Ft.:
- n/a
- Status:
- Active
- Beds:
- n/a
- Lot size:
- 6.68 Acres
- Baths:
- MLS#:
- 20708922
- Subdivision:
- City Leon Vlly Ac Ns
ADDITIONAL INFORMATION
VERY RARE CHANCE TO BUY OVER 6.6 ACRES IN LEON VALLEY RIGHT OFF HWY 16 CLOSE TO HUEBNER. LOTS OF POTENTIAL. SURROUNDED BY SHOPPING CENTER AND APARTMENT COMPLEXES. TOTAL 6.60 ACRES. MAY NEED REZONING DEPENDING ON USAGE YOU REQUIRE. LOCATED ADJACENT TO SHOPPING CENTERS AND APARTMENT COMPLEX. GREAT LOCATION ONE BLOCK OFF HWY 16. POSSIBLE USUAGE ANOTHER APARTMENT COMPLEX, SHOPPING CENTER, HEAT AND AC OR PLUMBING BUSINESS. ALL YOU NEED TO DO IS DECIDE WHAT WORKS AND SEE IF IT CAN HAPPEN. THERE ARE CURRENTLY TWO OLD HOMES AND METAL BUILDING ON THE PROPERTY. THEY COULD BE REDONE OR JUST TORN DOWN DEPENDING ON WHAT YOU DO WITH THE PROPERTY. VERY CLOSE TO LOOP 410, 1604, SEA WORLD AND LOTS MORE.
- Type:
- Single Family
- Sq.Ft.:
- 1,704
- Status:
- Active
- Beds:
- 3
- Lot size:
- 0.12 Acres
- Year built:
- 1985
- Baths:
- 2.00
- MLS#:
- 1801655
- Subdivision:
- SENECA ESTATES NS
ADDITIONAL INFORMATION
This charming single-story home is ideal for anyone looking for comfort and style. It features a spacious family room and a unique media room with skylights. Key highlights are Large Family Room, Designer paint colors showing elegant and modern finishes throughout, Stackable Washer Dryer and Stainless Refrigerator are included: Ceiling Fans in All Rooms. Two-Car Garage with Wall-Mounted EV Charger: Convenient and eco-friendly. Private Patio and backyard Hot Tub: Ideal for outdoor enjoyment. Close to Medical Center & Loop 410.This home is move-in ready, blending style and convenience in a desirable location. Priced to Sell!
- Type:
- Single Family
- Sq.Ft.:
- 2,513
- Status:
- Active
- Beds:
- 4
- Lot size:
- 0.13 Acres
- Year built:
- 2007
- Baths:
- 3.00
- MLS#:
- 1799743
- Subdivision:
- THE RIDGE AT LEON VALLEY
ADDITIONAL INFORMATION
Welcome to The Ridge at Leon Valley, where this stunning former model home has just hit the market on San Antonio's west side, ideally situated near Medical District - Bandera Rd and 1604! This inviting residence offers 4 bedrooms, 2.5 bathrooms, and a generous 2,514 sq ft of living space. Step onto the beautifully tiled front porch, perfect for a pair of rocking chairs, and enter a refined foyer with bamboo wood flooring that leads into a well-designed split floor plan with distinct living areas for all your needs. The first floor features an eat-in kitchen with dark beveled granite countertops, warm cherry wood-style cabinetry, stainless steel appliances newly installed in June 2024, and a tiled backsplash. The kitchen opens to a breakfast nook with a picturesque window, a dining room, and a spacious den/living room with surround sound, making it an ideal space for both daily living and entertaining. A convenient laundry room is also located on this level, and there's plenty of room for home gym equipment in the 2 car garage. The primary bedroom is located downstairs and includes a walk-in closet and an elegant bathroom with dual vanities, a separate garden tub, and a shower. Upstairs, you'll find three additional bedrooms, a versatile loft/game room, a bathroom, and two large storage closets. Step outside to enjoy summer days on the pergola-covered deck or unwind under the shady covered patio with a ceiling fan. The backyard is a true retreat, featuring mature trees, a charming pathway, and a welcoming paver patio, perfect for a fire pit. This home is nestled on a quiet internal neighborhood road within the highly sought-after Northside ISD, zoned for Powell Elementary, Ross Middle, and Holmes High. Don't miss out-contact your favorite real estate agent today to schedule a viewing!
- Type:
- Single Family
- Sq.Ft.:
- 2,151
- Status:
- Active
- Beds:
- 3
- Lot size:
- 0.12 Acres
- Year built:
- 2005
- Baths:
- 3.00
- MLS#:
- 1799831
- Subdivision:
- SHADOW MIST
ADDITIONAL INFORMATION
This home is nestled in a quiet loop across the street from the Shadow Mist Trail Head and Huebner Creek Greenway with quick access to Loop 410, San Antonio's Medical Center, USAA, Lackland AFB. Mature trees in front and a grand formal living/dining area with 20ft ceilings inside greet you as you enter this peaceful retreat. The open concept kitchen with island and breakfast nook overlook the second living area that boasts an elegant fireplace focal point. A convenient half bath and generous corner pantry complete the downstairs living space. The light filled backside of the home opens to a huge covered patio that extends the width of the house and leads onto a lush fenced in backyard. The top of the staircase opens to a nice-sized third living/loft area with a hallway leading to the home's three bedrooms and the convenient upstairs laundry. Both secondary bedrooms and the secondary bath are spacious. The primary suite features vaulted 9 ft ceilings with lots of light and French doors that lead to the 4-piece ensuite bath and walk-in closet. If you're looking for that spacious tranquil retreat in a great location with a dramatic "wow" inside the front door and a relaxing "ahhhh" outside the backdoor, then you've found it!
- Type:
- Single Family
- Sq.Ft.:
- 2,154
- Status:
- Active
- Beds:
- 4
- Lot size:
- 0.18 Acres
- Year built:
- 2006
- Baths:
- 3.00
- MLS#:
- 1797466
- Subdivision:
- Shadow Mist
ADDITIONAL INFORMATION
Don't Miss this Great Location on a large & serene Cul-De-Sac! quick access to Loop 410 and 1604 can take you anywhere you want to go in the city! The home has 4 bedrooms + 2.5 Baths with Hardwood floors in Living and Family rooms. Large eat-kitchen with tiled floors and breakfast. All bedrooms upstairs. tile in all baths, huge primary closet. Great covered Patio for your family gatherings! Home includes water softener! The HVAC, Roof & Water heater only one year old. Please come to see today!
- Type:
- Single Family
- Sq.Ft.:
- 1,258
- Status:
- Active
- Beds:
- 3
- Lot size:
- 0.21 Acres
- Year built:
- 1971
- Baths:
- 2.00
- MLS#:
- 1793528
- Subdivision:
- GRASS VALLEY
ADDITIONAL INFORMATION
*ONLY ONE OWNER!* Welcome home to 6714 Cherryleaf St., an immaculately maintained one-story home featuring 3 bedrooms, 2 full bathrooms, and an open floor plan. This home offers an open floor plan with many windows allowing natural light, gazing out into your backyard, and watching the birds. Outside, an oasis awaits endless possibilities with its covered patio, large backyard, two sheds, a fig tree, and privacy fencing. The primary suite comes with 2 closets and a private ensuite bathroom. This would be a great starter home for first-time home buyers. This home is ready to go and perfect to make lasting memories in the great Leon Valley community, with close proximity to USAA, the Medical Center, and highly-regarded Northside ISD schools. Stop by and see all this home has to offer!
- Type:
- Single Family
- Sq.Ft.:
- 1,864
- Status:
- Active
- Beds:
- 3
- Lot size:
- 0.19 Acres
- Year built:
- 1973
- Baths:
- 2.00
- MLS#:
- 1791675
- Subdivision:
- LEON VALLEY
ADDITIONAL INFORMATION
Charming single-story home in the Leon Valley community that features solar panels and a recently replaced roof. Upon entering, you are greeted by a light filled family room, vinyl flooring throughout, a neutral color palette, and an open eating area. The updated kitchen features granite countertops, upgraded cabinetry, stainless-steel appliances, subway tile backsplash, and access to the backyard. This residence also boasts a converted oversized garage that can be used as an extra family room with recently updated epoxy floors and a mini split AC unit. This home is conveniently located near San Antonio Aquarium, Sea World, Six Flags Fiesta Texas, I-10, Loop 410, restaurants, and so much more! Don't miss your opportunity to make this amazing property yours!
- Type:
- Single Family
- Sq.Ft.:
- 1,734
- Status:
- Active
- Beds:
- 3
- Lot size:
- 0.11 Acres
- Year built:
- 2000
- Baths:
- 3.00
- MLS#:
- 1784262
- Subdivision:
- VILLAS AT INGRAM HILLS
ADDITIONAL INFORMATION
Nestled in beautiful Leon Valley, this charming 2 story home boasts a serene and spacious ambiance. Upstairs you'll find 3 bedrooms and a generously sized loft area that is perfect for relaxation or work. The home offers a backyard ideal for outdoor gatherings with the added privacy of a greenbelt behind the property. Downstairs, the property has an open living room and dining room area, large pantry and washer/dryer connections. Kitchen is open and offers space for a breakfast area and plenty of natural light. PRICE ADJUSTMENT ALERT- This lovely home has so much to offer. It's perfect for families or investors. Don't miss out this opportunity to make it your own at a fantastic value. Come see it today!
- Type:
- Single Family
- Sq.Ft.:
- 1,322
- Status:
- Active
- Beds:
- 3
- Lot size:
- 0.28 Acres
- Year built:
- 1978
- Baths:
- 2.00
- MLS#:
- 1784252
- Subdivision:
- OLD MILL
ADDITIONAL INFORMATION
Discover Your Dream Home: A Perfectly Priced Single-Story Gem Ready for You to Move In! Step into this beautifully residence, boasting a fresh coat of paint throughout the interior. This charming home features 3 spacious bedrooms, including a primary suite with a walk-in closet, and 2 well-appointed bathrooms. Enjoy the comfort of central HVAC, ensuring a perfect climate year-round, New roof installed in 2021. The open floor plan creates an inviting space for entertaining, with ceramic tile and laminate flooring throughout. Step outside to your covered patio slab, perfect for outdoor gatherings, surrounded by a privacy fence for ultimate seclusion. Located in a prime area, this home offers convenient access to nearby shops, major roads such as Bandera Rd, 410, and IH-10, and is just minutes away from the Medical Center and Downtown. Don't miss out on this incredible opportunity! Contact your REALTOR today to schedule a showing and make this lovely home yours.
- Type:
- Single Family
- Sq.Ft.:
- 3,788
- Status:
- Active
- Beds:
- 3
- Lot size:
- 0.98 Acres
- Year built:
- 1972
- Baths:
- 3.00
- MLS#:
- 1633523
- Subdivision:
- SENECA ESTATES
ADDITIONAL INFORMATION
Impossible to find and even more difficult to duplicate 3,788 sq ft/2 story home. Nestled in the hill top of Leon Valley this home is begging for a new beginning. The versatile floor plan can be molded to fit your needs with multiple living areas, open living/dining and kitchen. Very unique, stone walls, 13ft ceilings, dramatic entry and LARGE hidden wine cellar. Mature trees-very private and outstanding location near medical center, shopping and easy highway access.
- Type:
- Single Family
- Sq.Ft.:
- 1,230
- Status:
- Active
- Beds:
- 2
- Lot size:
- 3.5 Acres
- Year built:
- 1957
- Baths:
- 1.00
- MLS#:
- 1576950
- Subdivision:
- Leon Valley
ADDITIONAL INFORMATION


The data relating to real estate for sale on this web site comes in part from the Broker Reciprocity Program of the NTREIS Multiple Listing Service. Real estate listings held by brokerage firms other than this broker are marked with the Broker Reciprocity logo and detailed information about them includes the name of the listing brokers. ©2024 North Texas Real Estate Information Systems
