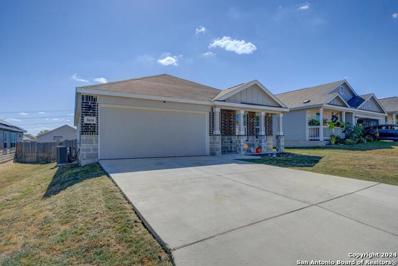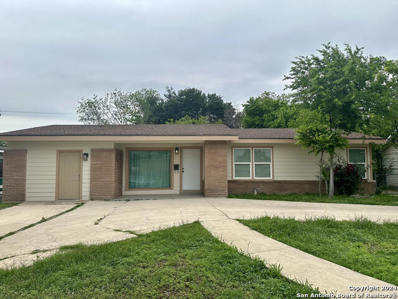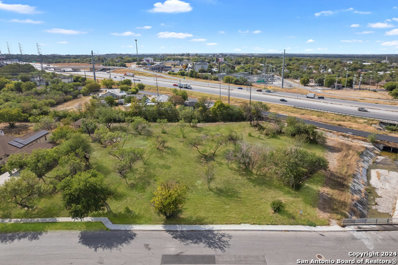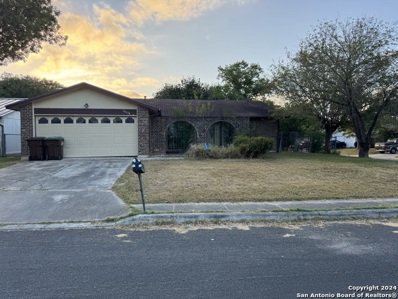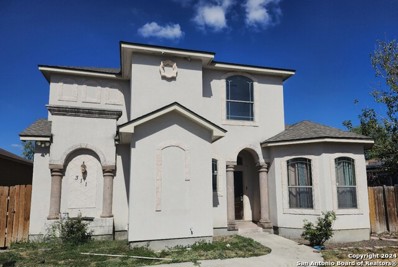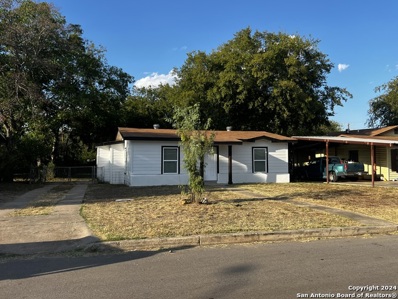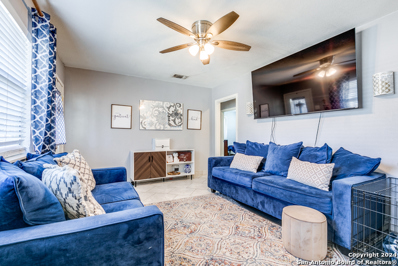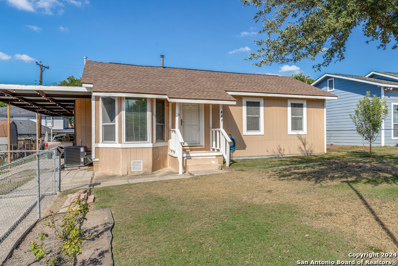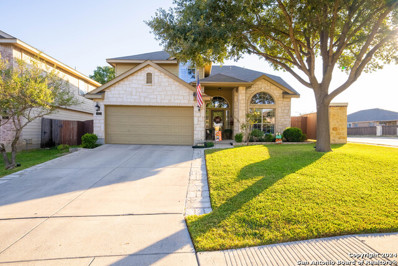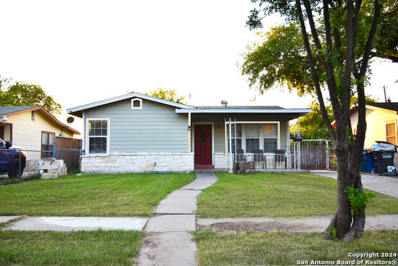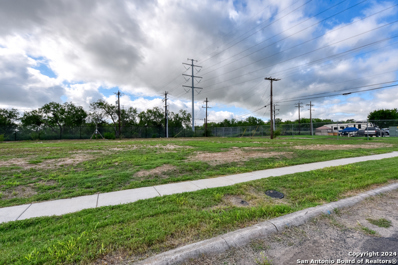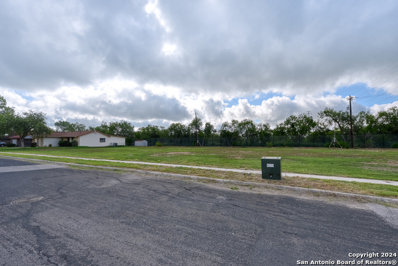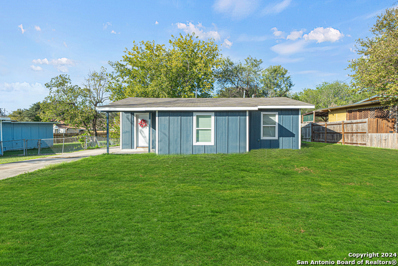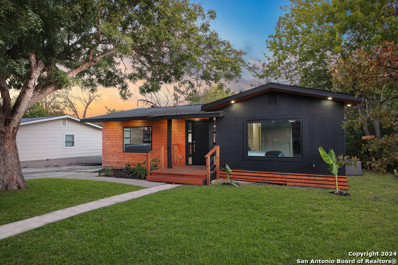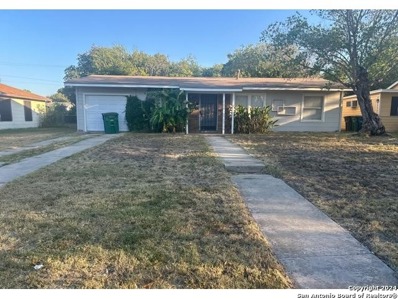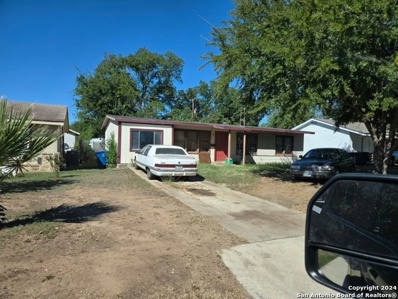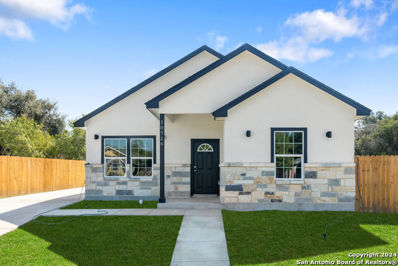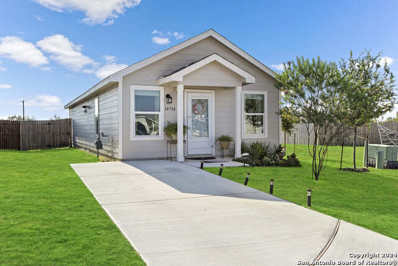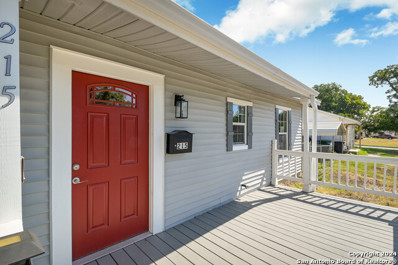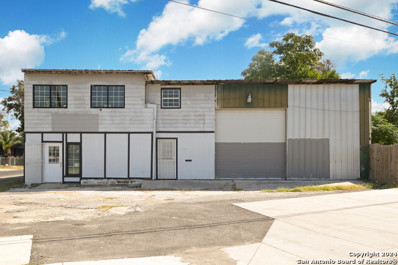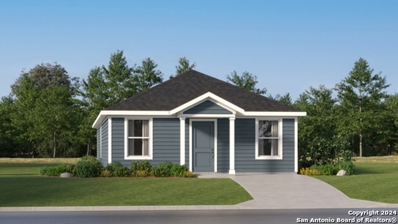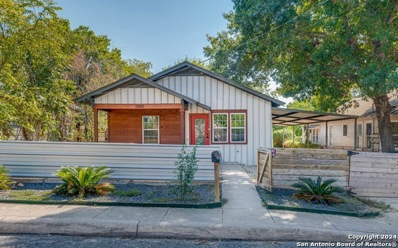San Antonio TX Homes for Rent
- Type:
- Single Family
- Sq.Ft.:
- 1,910
- Status:
- Active
- Beds:
- 3
- Lot size:
- 0.14 Acres
- Year built:
- 2021
- Baths:
- 2.00
- MLS#:
- 1819361
- Subdivision:
- MONTE VIEJO
ADDITIONAL INFORMATION
Make yourself at home for the holidays with this cozy and warm home, This home is just under 2 years old and is in need of family to fill it with new memories and so much love.
$227,999
123 NASH BLVD San Antonio, TX 78223
- Type:
- Single Family
- Sq.Ft.:
- 1,598
- Status:
- Active
- Beds:
- 3
- Lot size:
- 0.19 Acres
- Year built:
- 1955
- Baths:
- 2.00
- MLS#:
- 1819318
- Subdivision:
- PECAN VALLEY
ADDITIONAL INFORMATION
Step into this beautiful updated property in an amazing location! This home features an open-concept layout with a serene neutral color scheme that creates a calming atmosphere throughout. It offers new flooring throughout, new AC, fresh exterior and interior paint and new fixtures. Roof is 2 years old. No backyard neighbors which offers more privacy. The converted garage adds more living space and can be converted into a home office, an extra bedroom or an additional guest space. Located right across the street from an elementary school, near Brooks City Base and minutes away from shopping centers with easy access to I-37 and 410. Come check out this beautiful house!
- Type:
- Land
- Sq.Ft.:
- n/a
- Status:
- Active
- Beds:
- n/a
- Lot size:
- 1.02 Acres
- Baths:
- MLS#:
- 1819241
- Subdivision:
- Hot Wells
ADDITIONAL INFORMATION
One acre lot located in hot wells neighborhood, cleared off and ready for the next buyer. Located on nearby highways and shops.
- Type:
- Single Family
- Sq.Ft.:
- 1,383
- Status:
- Active
- Beds:
- 3
- Lot size:
- 0.17 Acres
- Year built:
- 1980
- Baths:
- 1.00
- MLS#:
- 1819175
- Subdivision:
- GREENWAY
ADDITIONAL INFORMATION
AS-IS, Investor Friendly property. Seize this incredible opportunity to bring new life to a charming 3-bedroom, 2-bathroom home on a desirable corner lot in San Antonio. With 1,383 sq ft of space, this property is packed with potential and unique features that make it a standout investment. Property Highlights: Spacious Layout: Includes a formal dining room, breakfast nook, and a cozy fireplace. Enjoy A covered patio and private courtyard. Situated on a corner, the lot enhances privacy and curb appeal. Two-Car Garage: Provides ample space for parking or additional storage.
$275,000
311 ESMA ST San Antonio, TX 78223
- Type:
- Single Family
- Sq.Ft.:
- 2,061
- Status:
- Active
- Beds:
- 4
- Lot size:
- 0.14 Acres
- Year built:
- 2008
- Baths:
- 3.00
- MLS#:
- 1818957
- Subdivision:
- BROOKSIDE
ADDITIONAL INFORMATION
Lovely and spacious 4 bedroom, 2.5 bath home with a casita/workshop in the backyard. 2 car slab parking and wrought iron fence at the front yard. NEW CARPET at stairs and throughout the 2nd floor, tile throughout 1st floor with laminate wood at master bedroom and media room. Ceiling fans throughout the home with the laundry room at the 1st floor. Media room with French doors by the dining room ready for your touch and entertaining. Located conveniently by Brooks City Base and the 410/IH 37 interchange.
- Type:
- Single Family
- Sq.Ft.:
- 1,450
- Status:
- Active
- Beds:
- 3
- Lot size:
- 0.1 Acres
- Year built:
- 2022
- Baths:
- 2.00
- MLS#:
- 1818708
- Subdivision:
- SOUTHTON LAKE
ADDITIONAL INFORMATION
MOVE-IN READY HOME! Our featured property is a charming 1-story residence situated in Southeast San Antonio close to a corner lot. In addition to 3 bedrooms, this home has 2 bathrooms and provides a perfect balance of comfort and functionality. An inviting living room seamlessly connects to the kitchen, offering an ideal layout for both daily living and entertaining. All your culinary needs are met by the kitchen's granite countertops, ample cabinetry, and stainless-steel appliances. Privately located in the master suite, the bathroom includes a shower/tub combination and a single vanity. There is plenty of space for outdoor activities in the backyard. In close proximity to Victor Braunig Lake and San Antonio Missions Park, this home offers easy access to recreational amenities and outdoor activities.
- Type:
- Land
- Sq.Ft.:
- n/a
- Status:
- Active
- Beds:
- n/a
- Lot size:
- 10 Acres
- Baths:
- MLS#:
- 1818575
- Subdivision:
- SA / EC ISDS RURAL METRO
ADDITIONAL INFORMATION
Uriah Real Estate Organization is pleased to present two remaining 10-acre lots for sale at the intersection of Cassiano Rd and S Foster Rd. These prime lots offer excellent development potential in a rapidly growing area, with flexible OCL zoning suitable for residential, commercial, or mixed-use projects. Surrounded by multiple upcoming residential developments, these properties are ideally positioned for future growth. Their strategic location provides easy access to major roads and nearby amenities, making them an attractive option for developers looking to capitalize on the area's expansion. Whether you're planning residential or commercial ventures, these lots offer the space and flexibility to support your vision.
- Type:
- Single Family
- Sq.Ft.:
- 792
- Status:
- Active
- Beds:
- 2
- Lot size:
- 0.19 Acres
- Year built:
- 1953
- Baths:
- 1.00
- MLS#:
- 1818404
- Subdivision:
- CONEY/CORNISH/CASPER
ADDITIONAL INFORMATION
THIS HONE IS QUITE A BEATY! COME SEE THIS QUAINT HOME THAT OFFERS 2 BEDROOMS, 1 BATH, A LARGE BACKYARD, UTILITY ROOM INSIDE AND A GREAT NEIGHBORHOOD!!! THIS HOME IS GREAT FOR A STARTER HOME OR INVESTMENT ! COME OUT AND TAKE A LOOK !
- Type:
- Single Family
- Sq.Ft.:
- 1,220
- Status:
- Active
- Beds:
- 3
- Lot size:
- 0.16 Acres
- Year built:
- 1955
- Baths:
- 2.00
- MLS#:
- 1817678
- Subdivision:
- PECAN VALLEY
ADDITIONAL INFORMATION
Warm and inviting property featuring a beautifully maintained 3-bedroom, 1-bathroom main house that offers cozy, comfortable living. Beyond the main house, there's a charming casita in the backyard. Showcasing a full bathroom, an office, and an exercise room, it's a perfect retreat-ideal for hosting guests, setting up a home office, or creating your own personal studio. The backyard is perfect for outdoor gatherings, relaxation, and fun. With its thoughtful design and additional living spaces, this home is a true gem, blending charm and practicality. Don't miss your chance to make it yours!
- Type:
- Single Family
- Sq.Ft.:
- 1,706
- Status:
- Active
- Beds:
- 5
- Lot size:
- 0.17 Acres
- Year built:
- 1950
- Baths:
- 3.00
- MLS#:
- 1818119
- Subdivision:
- HIGHLAND HILLS
ADDITIONAL INFORMATION
Step into this delightful 5-bedroom, 3-bathroom home, built in 1950, offering timeless character and plenty of room for everyone. With 1,706 sq ft of cozy living space, this home features an owner's suite complete with a private bathroom, ensuring a comfortable and peaceful retreat. One of the additional bedrooms also has its own ensuite bathroom and is equipped with water and gas hookups, presenting the perfect opportunity to create a multigenerational suite or guest space. Recent updates include a replaced roof, HVAC system, and water heater, providing extra peace of mind for the new owner. Outside, you'll find a fully fenced yard with front and rear gate access for added convenience and privacy. The property also boasts a 20' x 16' storage and work shed-ideal for storage or weekend projects-as well as a spacious 60' x 10' carport, perfect for multiple vehicles or outdoor entertaining. With a well-kept lawn adding to the curb appeal, this charming home is ready for its next chapter. Schedule a tour and experience the warmth and potential of this unique property!
- Type:
- Single Family
- Sq.Ft.:
- 1,251
- Status:
- Active
- Beds:
- 3
- Lot size:
- 0.12 Acres
- Year built:
- 2021
- Baths:
- 2.00
- MLS#:
- 1817929
- Subdivision:
- HERITAGE OAKS
ADDITIONAL INFORMATION
Welcome to this cozy and well-maintained home, perfect for a small family! Nestled in a great neighborhood, this charming residence offers an open-concept living, kitchen, and dining area, ideal for entertaining family and friends. The seamless flow of the space invites warmth and comfort, making it easy to host gatherings or enjoy quiet evenings at home. Whether you're a first-time buyer or looking to downsize, this home is a perfect fit for anyone seeking a welcoming community and a home that has been lovingly cared for.
- Type:
- Single Family
- Sq.Ft.:
- 2,360
- Status:
- Active
- Beds:
- 4
- Lot size:
- 0.17 Acres
- Year built:
- 2006
- Baths:
- 3.00
- MLS#:
- 1817770
- Subdivision:
- WOODBRIDGE AT MONTE VIEJO
ADDITIONAL INFORMATION
This corner lot meticulously maintained home is in a perfect location. The entry welcomes you to a rich wood-like tile floor. The formal dining with a high ceiling is to the right. The entry also has an art niche. The spacious kitchen boasts granite counters, glass tile backsplash, island, refinished cabinets, stainless steel built-in microwave, dishwasher and a glass top stove. The living room has high ceilings and overlooks the private back yard. The faux fireplace does not convey with the sale of the property. The private primary suite is downstairs and features a full bath with extra storage space. Upstairs you will find a loft area that overlooks both the entry and living room. The back yard is like an oasis with a private pergola and above ground pool. This is ideal for entertaining or relaxing on a lazy day. The home is convenient to major shopping, entertainment, dining and major freeways.
- Type:
- Single Family
- Sq.Ft.:
- 1,384
- Status:
- Active
- Beds:
- 3
- Lot size:
- 0.12 Acres
- Year built:
- 1955
- Baths:
- 1.00
- MLS#:
- 1817399
- Subdivision:
- FAIR TO SOUTHCROSS
ADDITIONAL INFORMATION
Nestled just 10 minutes from the heart of downtown San Antonio, this cozy and well-maintained family home offers a perfect blend of comfort and convenience. Featuring a warm and inviting atmosphere, this property is ideal for those looking to settle into a home with character and charm. With thoughtful care evident throughout, it boasts well-kept interiors, a quaint yard perfect for relaxing, and a location that puts you close to the vibrant energy of the city. Whether you're enjoying a quiet evening at home or heading out to explore the rich culture of San Antonio, this home offers it all. Don't miss your chance to make this delightful property your own! **Appliances are negotiable.**
- Type:
- Land
- Sq.Ft.:
- n/a
- Status:
- Active
- Beds:
- n/a
- Lot size:
- 0.19 Acres
- Baths:
- MLS#:
- 1817383
- Subdivision:
- GREENWAY
ADDITIONAL INFORMATION
FANTASTIC & RARE Opportunity in the Greenway community! This level lot is ready to be built-on as either Single Family Homes or a Duplex. Seller has cleared land, paid for permits, installed utilities, paid engineers, architectural drawings, etc. Most of the hard work of getting the lots ready to begin building has been accomplished. Not far from Braunig & Calavaras Lakes, SA Historic Missions, and Brooks City Base! Don't miss the ease of this investment opportunity! 3 adjacent lots also for sale!
- Type:
- Land
- Sq.Ft.:
- n/a
- Status:
- Active
- Beds:
- n/a
- Lot size:
- 0.19 Acres
- Baths:
- MLS#:
- 1817379
- Subdivision:
- GREENWAY
ADDITIONAL INFORMATION
FANTASTIC & RARE Opportunity in the Greenway community! This level lot is ready to be built-on as either Single Family Homes or a Duplex. Seller has cleared land, paid for permits, installed utilities, paid engineers, architectural drawings, etc. Most of the hard work of getting the lots ready to begin building has been accomplished. Not far from Braunig & Calavaras Lakes, SA Historic Missions, and Brooks City Base! Don't miss the ease of this investment opportunity! The 3 adjacent lots also for sale!
$200,000
219 Glad Dr San Antonio, TX 78223
- Type:
- Single Family
- Sq.Ft.:
- 1,328
- Status:
- Active
- Beds:
- 3
- Lot size:
- 0.18 Acres
- Year built:
- 1950
- Baths:
- 2.00
- MLS#:
- 1817255
- Subdivision:
- KATHY & FRANCIS JEAN
ADDITIONAL INFORMATION
Welcome to 219 Glad Dr, a beautifully remodeled home nestled in the heart of the city's sought-after southeast side. This turn-key property boasts a spacious 1,328 square feet of modern living space, complete with 3 cozy bedrooms and 2 sleek bathrooms. Step inside to discover the elegance of granite countertops that complement the brand new kitchen cabinets, providing both style and substance to your culinary space. The home has undergone significant upgrades, including new plumbing that extends from the in
$294,000
251 GLAD San Antonio, TX 78223
- Type:
- Single Family
- Sq.Ft.:
- 1,192
- Status:
- Active
- Beds:
- 3
- Lot size:
- 0.17 Acres
- Year built:
- 1950
- Baths:
- 2.00
- MLS#:
- 1817182
- Subdivision:
- KATHY & FANCIS JEAN
ADDITIONAL INFORMATION
Welcome to 251 Glad, a beautifully remodeled home featuring all-new plumbing, electrical, and roof! Upon entering your future space, you will notice luxury vinyl flooring throughout all the living areas and bedrooms. The open-concept layout creates a spacious and airy feel, seamlessly connecting living spaces while allowing for natural light flow. You will be pleased to find premium fixtures and tiles throughout both restrooms. Freshly painted throughout the home, inside and out. The contemporary color pallet sets a warm and inviting tone, making this house a perfect blend of modern sophistication and comfort. This 3 bedroom home is next to plenty of shopping and eatery, convenience couldn't be any closer. Let's not forget NO HOA! Admire and tour this home today!
$139,900
863 UTOPIA LN San Antonio, TX 78223
- Type:
- Single Family
- Sq.Ft.:
- 1,336
- Status:
- Active
- Beds:
- 4
- Lot size:
- 0.2 Acres
- Year built:
- 1958
- Baths:
- 1.00
- MLS#:
- 1817404
- Subdivision:
- PECAN VALLEY
ADDITIONAL INFORMATION
Spacious 4-bedroom home featuring 2 full baths and a convenient 1-car garage, perfect for families and modern living.
$115,000
415 ANTON DR San Antonio, TX 78223
- Type:
- Single Family
- Sq.Ft.:
- 1,254
- Status:
- Active
- Beds:
- 3
- Lot size:
- 0.16 Acres
- Year built:
- 1957
- Baths:
- 1.00
- MLS#:
- 1816800
- Subdivision:
- PECAN VALLEY
ADDITIONAL INFORMATION
INVESTMENT Opportunity! Whether you want to flip or buy & hold this property is for you! Conveniently located close to 37, downtown SA, shopping, parks, schools, Brooks City Base and the SE Military Trailhead.
- Type:
- Single Family
- Sq.Ft.:
- 1,359
- Status:
- Active
- Beds:
- 3
- Lot size:
- 0.14 Acres
- Year built:
- 2024
- Baths:
- 2.00
- MLS#:
- 1816722
- Subdivision:
- GREENWAY
ADDITIONAL INFORMATION
Stunning New Construction home in a well established yet growing neighborhood close to interstate highways and just minutes away from shopping centers. With beautiful high ceilings, and ceiling light fixtures. The floor tile gives a wood inspiration touch. Island in kitchen surrounded by granite countertops. Light pendants in kitchen gives it an inspiring modern and yet a luxurious look. Wood privacy fence surrounds the yard. Be the first to live in this beautiful home. No HOA!
- Type:
- Single Family
- Sq.Ft.:
- 1,017
- Status:
- Active
- Beds:
- 3
- Lot size:
- 0.11 Acres
- Year built:
- 2022
- Baths:
- 2.00
- MLS#:
- 1816699
- Subdivision:
- Southton Meadows
ADDITIONAL INFORMATION
Welcome to 14754 Southton Basin, a charming 3-bedroom, 2-bath home nestled in a serene community. This single-story residence offers a perfect blend of modern comforts and cozy living, with an open-concept floor plan ideal for entertaining and everyday life. As you enter, you'll be greeted by a spacious living area that flows seamlessly into the dining space and kitchen. The kitchen is equipped with sleek countertops, modern appliances, and plenty of cabinet storage. The primary bedroom features an ensuite bath with a walk-in shower and ample closet space. Two additional bedrooms provide flexibility for guests, a home office, or a growing family. Step outside to enjoy the generous backyard that boast a deck, shed, planters and sits on a greenbelt, perfect for outdoor activities and weekend BBQs. Located in a peaceful neighborhood, this home offers easy access to local schools, parks, shopping, and major highways, making commutes a breeze. Whether you're a first-time buyer or looking for your next family home. Don't miss this fantastic opportunity-schedule your showing today!
- Type:
- Other
- Sq.Ft.:
- 1,072
- Status:
- Active
- Beds:
- n/a
- Lot size:
- 0.19 Acres
- Year built:
- 1948
- Baths:
- MLS#:
- 1816669
- Subdivision:
- HIGHLAND HILLS
ADDITIONAL INFORMATION
**Seller is open to OWNER FINANCE**Main residence features 2 full bedrooms and 2 full bathrooms. The primary bedroom has a walk in shower with double vanity. The house features renovated kitchen with smooth cook top range, dishwasher, and full-size washer dryer connections. At the rear of the property you will find a 1 bedroom Apt/ADU. The property is on a separate electric meter, separate entry for privacy and has full-size washer dryer connections. This property is ideal for a owner occupied with a rental helping build equity.
- Type:
- General Commercial
- Sq.Ft.:
- 4,190
- Status:
- Active
- Beds:
- n/a
- Lot size:
- 0.12 Acres
- Year built:
- 1948
- Baths:
- MLS#:
- 1816618
ADDITIONAL INFORMATION
This versatile corner lot commercial property is located in a high-traffic area of San Antonio, TX, offering excellent visibility and accessibility. This spacious building is ideal for various business uses, such as retail, office space, or service-based operations, with easy access to public transportation, a high ceiling, and a single large bay door. The property features ample parking, a large open floor plan, and flexible interior spaces that can be easily customized to suit business needs. Its prime location near major roads and a growing community provides an opportunity for steady foot traffic and business growth. Within close proximity to the San Antonio River, The San Jose mission, and the historical Hot Well Hotel. Perfect for entrepreneurs or investors looking to establish a presence in a vibrant commercial corridor.
- Type:
- Single Family
- Sq.Ft.:
- 1,500
- Status:
- Active
- Beds:
- 4
- Lot size:
- 0.11 Acres
- Year built:
- 2024
- Baths:
- 3.00
- MLS#:
- 1816517
- Subdivision:
- Greensfield
ADDITIONAL INFORMATION
The Timms - This convenient single-story plan opens to three secondary bedrooms framing the entryway. Down the hall, an open peninsula-style kitchen overlooks an inviting dining area and a spacious family room, ideal for seamless modern living. The owner's suite is ideally situated in the back corner to provide a serene retreat, featuring a bedroom, attached bathroom and a walk-in closet. Prices and features may vary and are subject to change. Photos are for illustrative purposes only.
- Type:
- Single Family
- Sq.Ft.:
- 1,792
- Status:
- Active
- Beds:
- 3
- Lot size:
- 0.12 Acres
- Year built:
- 1921
- Baths:
- 2.00
- MLS#:
- 1816467
- Subdivision:
- HOT WELLS
ADDITIONAL INFORMATION
Welcome to your dream home! This beautifully renovated property boasts a desirable open floorplan that seamlessly connects living spaces, making it perfect for both relaxation and entertaining. Enjoy the luxury of no carpet throughout, enhancing the home's sleek and modern aesthetic while ensuring easy maintenance. The heart of the home is the stunning open kitchen, designed for both functionality and style. Featuring high-end appliances, contemporary finishes, and ample counter space, it's a chef's delight and ideal for hosting gatherings. Imagine enjoying morning coffee or weekend brunch in this inviting space! Retreat to the spacious primary quarters, where you'll find a large primary bath with modern fixtures and a huge walk-in closet that offers abundant storage. Each generously sized room is filled with natural light, providing comfort and versatility for family living or hosting guests. The oversized carport adds an extra layer of convenience, providing protection for your vehicles and easy access to the home. Outside, the yard offers a variety of space for gardening, play, family barbecues or relaxing evenings under the stars. Located in a sought-after neighborhood, this property is just minutes away from shopping, dining, parks, and top-rated schools, making it an ideal choice for families and professionals alike. With its perfect blend of style, space, and convenience, this home is not just a property-it's a lifestyle waiting for you. Don't miss the opportunity to make this beautiful home your own!

San Antonio Real Estate
The median home value in San Antonio, TX is $254,600. This is lower than the county median home value of $267,600. The national median home value is $338,100. The average price of homes sold in San Antonio, TX is $254,600. Approximately 47.86% of San Antonio homes are owned, compared to 43.64% rented, while 8.51% are vacant. San Antonio real estate listings include condos, townhomes, and single family homes for sale. Commercial properties are also available. If you see a property you’re interested in, contact a San Antonio real estate agent to arrange a tour today!
San Antonio, Texas 78223 has a population of 1,434,540. San Antonio 78223 is less family-centric than the surrounding county with 31.3% of the households containing married families with children. The county average for households married with children is 32.84%.
The median household income in San Antonio, Texas 78223 is $55,084. The median household income for the surrounding county is $62,169 compared to the national median of $69,021. The median age of people living in San Antonio 78223 is 33.9 years.
San Antonio Weather
The average high temperature in July is 94.2 degrees, with an average low temperature in January of 40.5 degrees. The average rainfall is approximately 32.8 inches per year, with 0.2 inches of snow per year.
