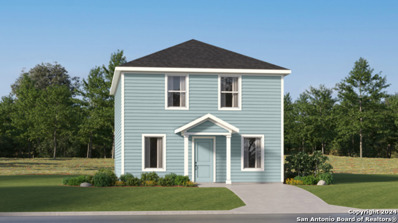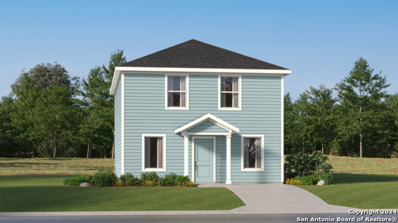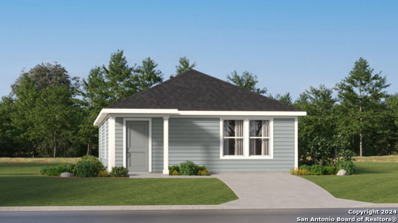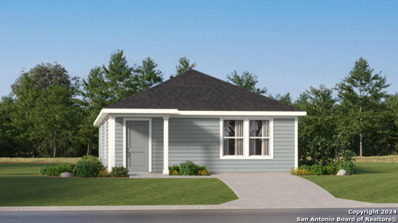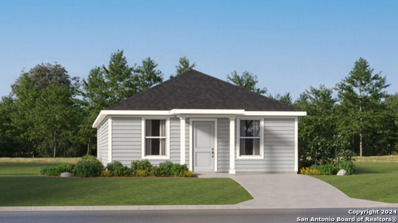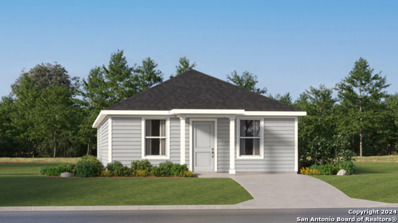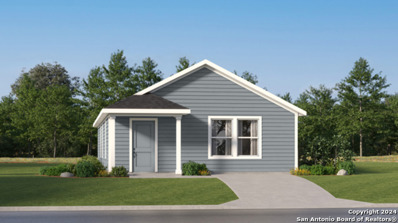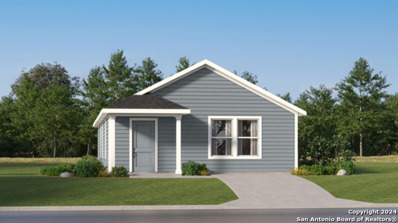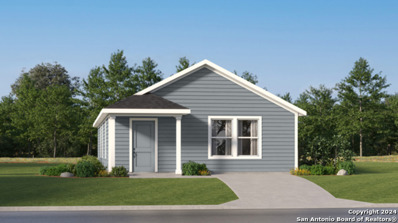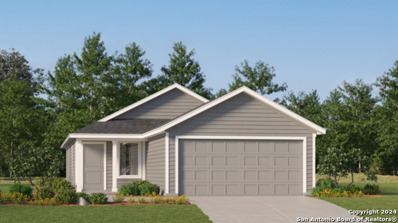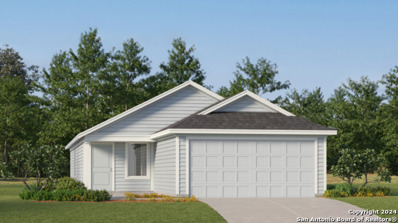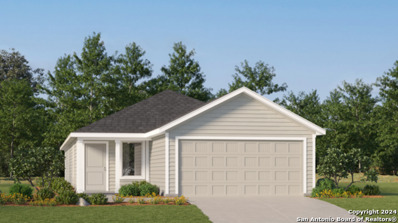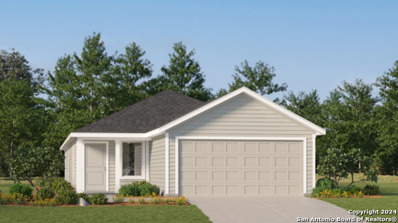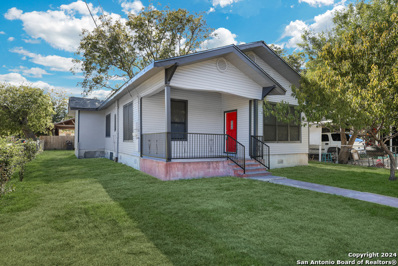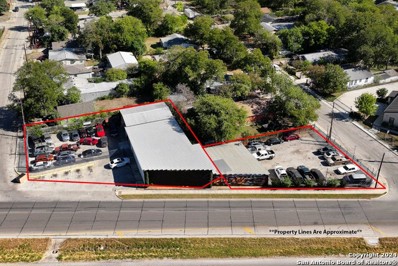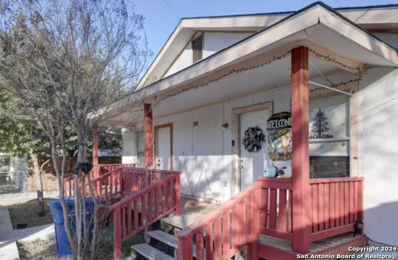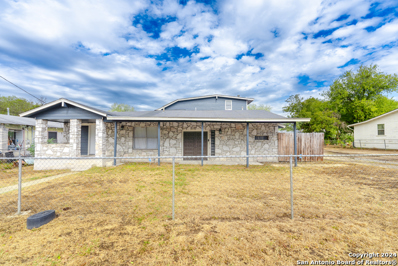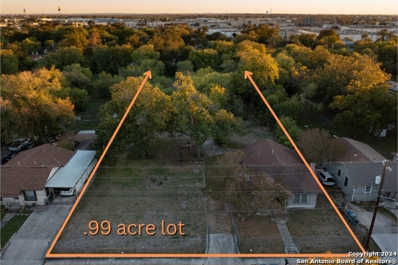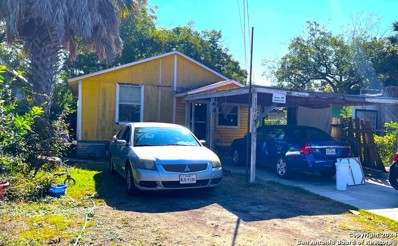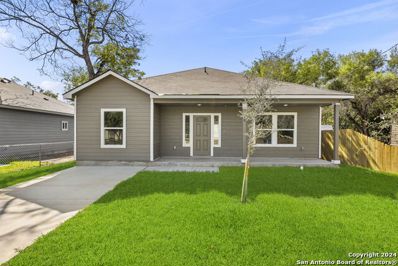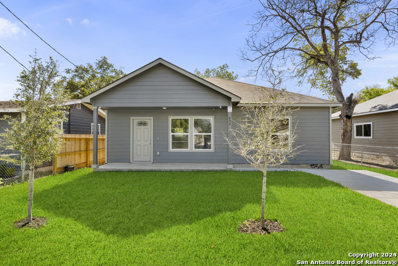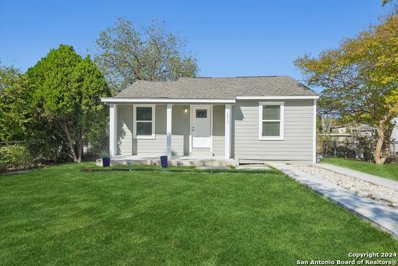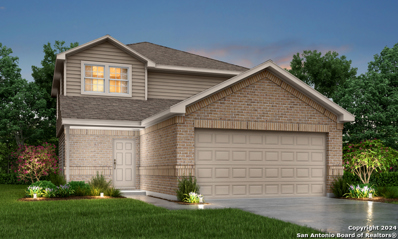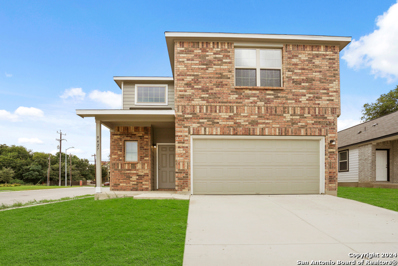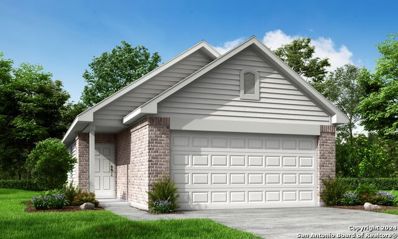San Antonio TX Homes for Rent
The median home value in San Antonio, TX is $289,000.
This is
higher than
the county median home value of $267,600.
The national median home value is $338,100.
The average price of homes sold in San Antonio, TX is $289,000.
Approximately 47.86% of San Antonio homes are owned,
compared to 43.64% rented, while
8.51% are vacant.
San Antonio real estate listings include condos, townhomes, and single family homes for sale.
Commercial properties are also available.
If you see a property you’re interested in, contact a San Antonio real estate agent to arrange a tour today!
- Type:
- Single Family
- Sq.Ft.:
- 1,802
- Status:
- NEW LISTING
- Beds:
- 4
- Lot size:
- 0.11 Acres
- Year built:
- 2024
- Baths:
- 2.00
- MLS#:
- 1825409
- Subdivision:
- Somerset Meadows
ADDITIONAL INFORMATION
The Highgate- Upon entry of this spacious two-story home are the family room, dining room and a chef-ready kitchen arranged in a desirable open floorplan that promotes seamless transition between spaces. Down the hallway is the tranquil owner's suite with a convenient adjoining bathroom. Upstairs, a sprawling game room offers endless possibilities, while on the opposite end of the floor are three secondary bedrooms to accommodate the family. Estimated COE Jan 2025.
- Type:
- Single Family
- Sq.Ft.:
- 1,802
- Status:
- NEW LISTING
- Beds:
- 4
- Lot size:
- 0.11 Acres
- Year built:
- 2024
- Baths:
- 2.00
- MLS#:
- 1825408
- Subdivision:
- Somerset Meadows
ADDITIONAL INFORMATION
The Highgate- Upon entry of this spacious two-story home are the family room, dining room and a chef-ready kitchen arranged in a desirable open floorplan that promotes seamless transition between spaces. Down the hallway is the tranquil owner's suite with a convenient adjoining bathroom. Upstairs, a sprawling game room offers endless possibilities, while on the opposite end of the floor are three secondary bedrooms to accommodate the family. Estimated COE Jan 2025.
- Type:
- Single Family
- Sq.Ft.:
- 1,200
- Status:
- NEW LISTING
- Beds:
- 3
- Lot size:
- 0.11 Acres
- Year built:
- 2024
- Baths:
- 2.00
- MLS#:
- 1825407
- Subdivision:
- Somerset Meadows
ADDITIONAL INFORMATION
The Chappell- This single-level home opens into a shared living space between the kitchen, dining area and family room for easy entertaining. An owner's suite enjoys a private location in a rear corner of the home, complemented by an en-suite bathroom and walk-in closet. There are two secondary bedrooms at the front of the home, which are comfortable spaces for household members and overnight guests. Estimated COE Jan 2025.
- Type:
- Single Family
- Sq.Ft.:
- 1,200
- Status:
- NEW LISTING
- Beds:
- 3
- Lot size:
- 0.11 Acres
- Year built:
- 2024
- Baths:
- 2.00
- MLS#:
- 1825406
- Subdivision:
- Somerset Meadows
ADDITIONAL INFORMATION
The Chappell- This single-level home opens into a shared living space between the kitchen, dining area and family room for easy entertaining. An owner's suite enjoys a private location in a rear corner of the home, complemented by an en-suite bathroom and walk-in closet. There are two secondary bedrooms at the front of the home, which are comfortable spaces for household members and overnight guests. Estimated COE Jan 2025.
- Type:
- Single Family
- Sq.Ft.:
- 1,500
- Status:
- NEW LISTING
- Beds:
- 4
- Lot size:
- 0.11 Acres
- Year built:
- 2024
- Baths:
- 2.00
- MLS#:
- 1825405
- Subdivision:
- Somerset Meadows
ADDITIONAL INFORMATION
The Timms- This convenient single-story plan opens to three secondary bedrooms framing the entryway. Down the hall, an open peninsula-style kitchen overlooks an inviting dining area and a spacious family room, ideal for seamless modern living. The owner's suite is ideally situated in the back corner to provide a serene retreat, featuring a bedroom, attached bathroom and a walk-in closet. Estimated COE Jan 2025.
- Type:
- Single Family
- Sq.Ft.:
- 1,500
- Status:
- NEW LISTING
- Beds:
- 4
- Lot size:
- 0.11 Acres
- Year built:
- 2024
- Baths:
- 2.00
- MLS#:
- 1825404
- Subdivision:
- Somerset Meadows
ADDITIONAL INFORMATION
The Timms- This convenient single-story plan opens to three secondary bedrooms framing the entryway. Down the hall, an open peninsula-style kitchen overlooks an inviting dining area and a spacious family room, ideal for seamless modern living. The owner's suite is ideally situated in the back corner to provide a serene retreat, featuring a bedroom, attached bathroom and a walk-in closet. Estimated COE Jan 2025.
- Type:
- Single Family
- Sq.Ft.:
- 1,380
- Status:
- NEW LISTING
- Beds:
- 3
- Lot size:
- 0.11 Acres
- Year built:
- 2024
- Baths:
- 2.00
- MLS#:
- 1825402
- Subdivision:
- Somerset Meadows
ADDITIONAL INFORMATION
The Avas- This single-level home showcases a spacious open floorplan shared between the kitchen, dining area and family room for easy entertaining. An owner's suite enjoys a private location in a rear corner of the home, complemented by an en-suite bathroom and walk-in closet. There are two secondary bedrooms at the front of the home, which are comfortable spaces for household members and overnight guests. Estimated COE Jan 2025.
- Type:
- Single Family
- Sq.Ft.:
- 1,380
- Status:
- NEW LISTING
- Beds:
- 3
- Lot size:
- 0.11 Acres
- Year built:
- 2024
- Baths:
- 2.00
- MLS#:
- 1825401
- Subdivision:
- Somerset Meadows
ADDITIONAL INFORMATION
The Avas- This single-level home showcases a spacious open floorplan shared between the kitchen, dining area and family room for easy entertaining. An owner's suite enjoys a private location in a rear corner of the home, complemented by an en-suite bathroom and walk-in closet. There are two secondary bedrooms at the front of the home, which are comfortable spaces for household members and overnight guests. Estimated COE Jan 2025.
- Type:
- Single Family
- Sq.Ft.:
- 1,380
- Status:
- NEW LISTING
- Beds:
- 3
- Lot size:
- 0.11 Acres
- Year built:
- 2024
- Baths:
- 2.00
- MLS#:
- 1825400
- Subdivision:
- Somerset Meadows
ADDITIONAL INFORMATION
The Avas- This single-level home showcases a spacious open floorplan shared between the kitchen, dining area and family room for easy entertaining. An owner's suite enjoys a private location in a rear corner of the home, complemented by an en-suite bathroom and walk-in closet. There are two secondary bedrooms at the front of the home, which are comfortable spaces for household members and overnight guests. Estimated COE Jan 2025.
- Type:
- Single Family
- Sq.Ft.:
- 1,266
- Status:
- NEW LISTING
- Beds:
- 3
- Lot size:
- 0.11 Acres
- Year built:
- 2024
- Baths:
- 2.00
- MLS#:
- 1825399
- Subdivision:
- Somerset Meadows
ADDITIONAL INFORMATION
The Oakridge- This single-level home showcases a spacious open floorplan shared between the kitchen, dining area and family room for easy entertaining during gatherings. An owner's suite enjoys a private location in a rear corner of the home, complemented by an en-suite bathroom and walk-in closet. There are two secondary bedrooms along the side of the home, which are ideal for household members and hosting overnight guests. Estimated COE Jan 2025.
- Type:
- Single Family
- Sq.Ft.:
- 1,402
- Status:
- NEW LISTING
- Beds:
- 3
- Lot size:
- 0.11 Acres
- Year built:
- 2024
- Baths:
- 2.00
- MLS#:
- 1825398
- Subdivision:
- Somerset Meadows
ADDITIONAL INFORMATION
The Kitson- An inviting open-concept floorplan serves as the heart of this single-level home, providing for seamless transitions between the kitchen, dining area and family room. A restful owner's suite is located at the back of home, featuring a comfortable bedroom, en-suite bathroom and walk-in closet. Two secondary bedrooms can be found off the entry. Estimated COE Jan 2025.
- Type:
- Single Family
- Sq.Ft.:
- 1,600
- Status:
- NEW LISTING
- Beds:
- 4
- Lot size:
- 0.11 Acres
- Year built:
- 2024
- Baths:
- 2.00
- MLS#:
- 1825397
- Subdivision:
- Somerset Meadows
ADDITIONAL INFORMATION
The Pinehollow - This single-level home showcases a spacious open floorplan shared between the kitchen, dining area and family room for easy entertaining. An owner's suite enjoys a private location in a rear corner of the home, complemented by an en-suite bathroom and walk-in closet. There are three secondary bedrooms along the side of the home, which are comfortable spaces for household members and overnight guests. Estimated COE Dec 2024.
- Type:
- Single Family
- Sq.Ft.:
- 1,600
- Status:
- NEW LISTING
- Beds:
- 4
- Lot size:
- 0.11 Acres
- Year built:
- 2024
- Baths:
- 2.00
- MLS#:
- 1825396
- Subdivision:
- Somerset Meadows
ADDITIONAL INFORMATION
The Pinehollow - This single-level home showcases a spacious open floorplan shared between the kitchen, dining area and family room for easy entertaining. An owner's suite enjoys a private location in a rear corner of the home, complemented by an en-suite bathroom and walk-in closet. There are three secondary bedrooms along the side of the home, which are comfortable spaces for household members and overnight guests. Estimated COE Dec 2024.
$229,900
1102 CRYSTAL San Antonio, TX 78211
- Type:
- Single Family
- Sq.Ft.:
- 1,501
- Status:
- NEW LISTING
- Beds:
- 3
- Lot size:
- 0.13 Acres
- Year built:
- 1968
- Baths:
- 2.00
- MLS#:
- 1825388
- Subdivision:
- HARLANDALE
ADDITIONAL INFORMATION
This charming home is ready for move-in! Offering neutral updates throughout! Sitting proudly on a corner lot, this beautifully updated 3-bedroom, 2-bath home is ready for its new owners. Step inside to discover fresh upgrades throughout, including plush carpeting, stylish vinyl wood plank flooring, and neutral paint tones that create a warm and inviting atmosphere. The kitchen is a standout with gleaming granite counters, stainless steel appliances, and plenty of room to whip up your favorite meals. The bathrooms shine with elegant marble-look Calacatta-style tile in the showers, offering a touch of luxury. The primary suite is a dream retreat with dual sinks and a spacious walk-in shower. With modern updates and a prime location, this move-in-ready gem has it all. Don't wait-schedule your tour today!
$2,248,000
5220 Interstate 35 S San Antonio, TX 78211
- Type:
- General Commercial
- Sq.Ft.:
- 4,195
- Status:
- NEW LISTING
- Beds:
- n/a
- Year built:
- 2002
- Baths:
- MLS#:
- 1824132
ADDITIONAL INFORMATION
For Sale: Established Auto Electric Service Business This thriving owner-operated auto electric service business has been a staple in the community for 17 successful years. Conveniently located on the access road of IH 35, just minutes from downtown San Antonio, this high-traffic location ensures excellent visibility and accessibility for customers. The property features a well-maintained and recently updated building, office space, and equipment, ensuring a turnkey operation for the new owner. The sale includes not only the real estate but also a valuable book of business, offering a loyal customer base and a proven track record of success. Don't miss this exceptional opportunity to own a reputable and profitable business in one of the most dynamic areas of San Antonio!
$225,000
159 YUMA ST San Antonio, TX 78211
- Type:
- Other
- Sq.Ft.:
- 3,230
- Status:
- Active
- Beds:
- n/a
- Lot size:
- 0.17 Acres
- Year built:
- 2007
- Baths:
- MLS#:
- 1823858
- Subdivision:
- PALO ALTO
ADDITIONAL INFORMATION
Investors Welcome! Duplex in South San Antonio near Military/IH 35. No carpet, large living areas and bedrooms.
$208,000
2947 NAVAJO ST San Antonio, TX 78211
- Type:
- Single Family
- Sq.Ft.:
- 2,855
- Status:
- Active
- Beds:
- 3
- Lot size:
- 0.17 Acres
- Year built:
- 1950
- Baths:
- 2.00
- MLS#:
- 1823782
- Subdivision:
- QUINTANA ROAD
ADDITIONAL INFORMATION
3 bedroom, 2 bath home two story home with an ATTACHED DWELLING! The attached space includes 1 bedroom, office, and full kitchen-perfect for in-laws, guests, or even rental income. The home sits on TWO LOTS, giving you plenty of room to entertain, garden, or get creative with with an outdoor workspace. The exterior has a fresh new look with a recent paint job while the interior is ready for your personal touch! This is a great opportunity to invest on a home with tons of potential. Conveniently located near Palo Alto College, Toyota Motor Manufacturing, and Lackland AFB. Don't miss out-come see it today!
- Type:
- Single Family
- Sq.Ft.:
- 1,241
- Status:
- Active
- Beds:
- 2
- Lot size:
- 1 Acres
- Year built:
- 1925
- Baths:
- 1.00
- MLS#:
- 1823740
- Subdivision:
- N/A
ADDITIONAL INFORMATION
Set on a generous .99-acre lot with stunning mature pecan trees, this quaint 2-bedroom, 1-bathroom home radiates character and charm. With its rich history and distinctive architectural details, this property is a true gem, offering a unique opportunity for investors or those passionate about preserving San Antonio's heritage. This property presents endless potential for redevelopment or restoration. Imagine transforming this cozy home into a stunning showcase while honoring its nostalgic atmosphere. Being sold as-is, in its present condition, this house allows you to unleash your creativity and vision. Whether you're looking to invest in a promising piece of land or restore a beloved part of the community, this property is a canvas waiting for the right person to bring it back to life. Don't miss out on this rare opportunity to own a piece of San Antonio's history while exploring the potential for future growth!
- Type:
- Single Family
- Sq.Ft.:
- 638
- Status:
- Active
- Beds:
- 2
- Lot size:
- 0.1 Acres
- Year built:
- 1952
- Baths:
- 1.00
- MLS#:
- 1823376
- Subdivision:
- HARLANDALE
ADDITIONAL INFORMATION
Charming 2-Bedroom, 1-Bath Home is an exceptional investment opportunity with tons of Potential! Located in the Harlandale NW sub, this is the perfect opportunity for those looking to put their personal touch on a property. Includes 2 sheds, one large 11x9' storage shed with Electricity. Perfectly positioned less than a mile from IH-35! This home is being sold in as-is condition, offering a blank canvas for investors looking to capitalize on a prime location. Great for long term rentals or short-term AirBnb. Located just minutes from IH-35, Hwy 90, Lackland AB, Toyota, and Riverwalk/Downtown. See it today!
$225,000
858 CRYSTAL San Antonio, TX 78211
- Type:
- Single Family
- Sq.Ft.:
- 1,276
- Status:
- Active
- Beds:
- 3
- Lot size:
- 0.14 Acres
- Year built:
- 2024
- Baths:
- 2.00
- MLS#:
- 1823307
- Subdivision:
- Harlandale
ADDITIONAL INFORMATION
ALL CLOSING COST COVERED!! Hey San Antonio...Discover this recently completed, brand-new home 3-bedroom, 2-bath home, spanning 1,276 sq ft on the South side. Move-in ready with Builder 2-10 Warranty and NO HOA! Perfect for first-time buyers or savvy investors, this property offers easy maintenance with no carpet throughout, built with today's code standards and efficiencies. Backyard has a patio and lots of room for outdoor entertaining. With two side-by-side new build homes available (bundle opportunity), it's a fantastic opportunity to expand an investment portfolio.
$225,000
854 Crystal San Antonio, TX 78211
- Type:
- Single Family
- Sq.Ft.:
- 1,330
- Status:
- Active
- Beds:
- 3
- Lot size:
- 0.14 Acres
- Year built:
- 2024
- Baths:
- 2.00
- MLS#:
- 1823302
- Subdivision:
- Harlandale NW
ADDITIONAL INFORMATION
ALL CLOSING COST COVERED!!! Hey San Antonio...Discover this recently completed, brand-new home 3-bedroom, 2-bath home, spanning 1,330 sq ft on the South side. Move-in ready with Builder 2-10 Warranty and No HOA! Perfect for first-time buyers or savvy investors, this property offers easy maintenance with no carpet throughout, built with today's code standards and efficiencies. Backyard has a patio and lots of room for outdoor entertaining. With two side-by-side new build homes available (bundle opportunity), it's a fantastic opportunity to expand an investment portfolio.
$198,692
1311 FITCH ST San Antonio, TX 78211
- Type:
- Single Family
- Sq.Ft.:
- 1,456
- Status:
- Active
- Beds:
- 3
- Lot size:
- 0.29 Acres
- Year built:
- 1960
- Baths:
- 2.00
- MLS#:
- 1823038
- Subdivision:
- HARLANDALE
ADDITIONAL INFORMATION
Beautifully remodeled 3 Bedroom, 2 Bath Home on a third of an acre lot in Harlandale district. Bright, open floor plan features large kitchen with breakfast bar, gas cooking and separate dining room. 3 Generous sized bedrooms and a laundry room. This remodel is not just a cosmetic flip. Roof, windows, electrical, plumbing, foundation all recently updated. Convenient location with quick access to I-35, SW Military shopping and dining, Downtown and more.
- Type:
- Single Family
- Sq.Ft.:
- 1,706
- Status:
- Active
- Beds:
- 4
- Lot size:
- 0.11 Acres
- Year built:
- 2024
- Baths:
- 3.00
- MLS#:
- 1822955
- Subdivision:
- SOMERSET TRAILS
ADDITIONAL INFORMATION
Love where you live in Somerset Trails in San Antonio, TX! Conveniently located off I-35 and Somerset Road, Somerset Trails makes commuting to Lackland Air Force Base or Downtown San Antonio a breeze! The Brenham floor plan is a spacious 2-story home with 4 bedrooms, 2.5 bathrooms, game room, and a 2-car garage. You'll love entertaining in this home! The gourmet kitchen overlooks the family room and features 42" cabinets and granite countertops! Retreat to the first-floor Owner's Suite featuring a beautiful bay window, double sinks, a sizable shower, and a walk-in closet! Secondary bedrooms have walk-in closets, too! Don't miss your opportunity to call Somerset Trails home, schedule a visit today!
- Type:
- Single Family
- Sq.Ft.:
- 2,125
- Status:
- Active
- Beds:
- 4
- Lot size:
- 0.11 Acres
- Year built:
- 2024
- Baths:
- 3.00
- MLS#:
- 1822951
- Subdivision:
- SOMERSET TRAILS
ADDITIONAL INFORMATION
Love where you live in Somerset Trails in San Antonio, TX! Conveniently located off I-35 and Somerset Road, Somerset Trails makes commuting to Lackland Air Force Base or Downtown San Antonio a breeze! The Fulton floor plan is a stunning two-story home, with soaring ceilings in the foyer, and features 4 bedrooms, 2.5 baths, game room and 2-car garage. This home has it all, including vinyl plank flooring throughout the common areas! The gourmet kitchen is sure to please with 42" cabinets, granite countertops, and stainless-steel appliances! Retreat to the first-floor Owner's Suite featuring double sinks, a separate tub and shower, and a walk-in closet! Don't miss your opportunity to call Somerset Trails home, schedule a visit today!
- Type:
- Single Family
- Sq.Ft.:
- 1,249
- Status:
- Active
- Beds:
- 3
- Lot size:
- 0.12 Acres
- Year built:
- 2024
- Baths:
- 2.00
- MLS#:
- 1822946
- Subdivision:
- SOMERSET TRAILS
ADDITIONAL INFORMATION
Love where you live in Somerset Trails in San Antonio, TX! Conveniently located off I-35 and Somerset Road, Somerset Trails makes commuting to Lackland Air Force Base or Downtown San Antonio a breeze! The Brisbane floor plan is a charming 1-story home with 3 bedrooms, 2 bathrooms, and a 2-car garage. This home was made for entertaining with the kitchen open to both the dining and family rooms! Retreat to the secluded Owner's Suite featuring double sinks, an oversized shower, and walk-in closet! Enjoy the great outdoors with a covered patio! Don't miss your opportunity to call Somerset Trails home, schedule a visit today!

