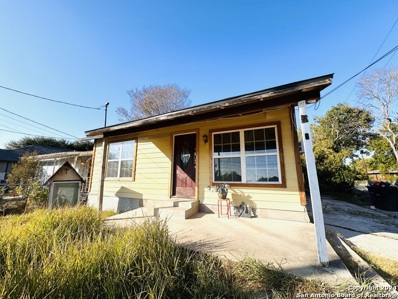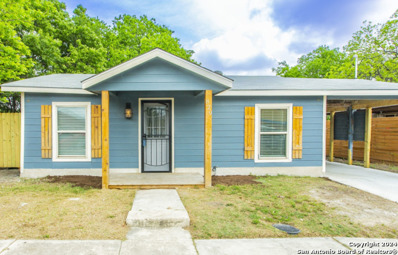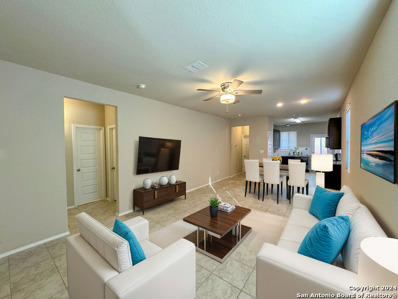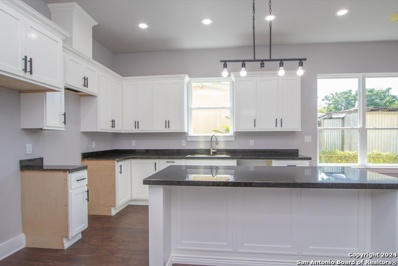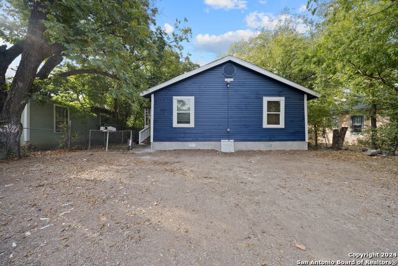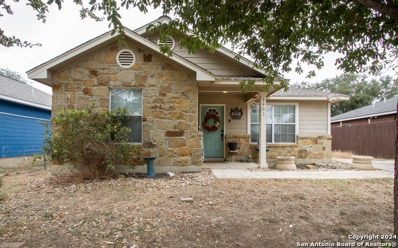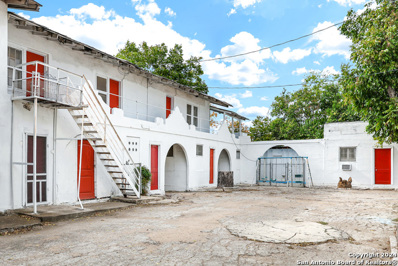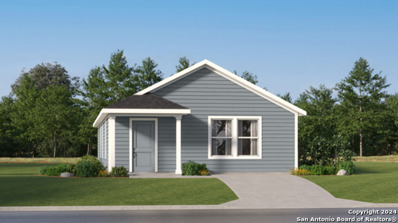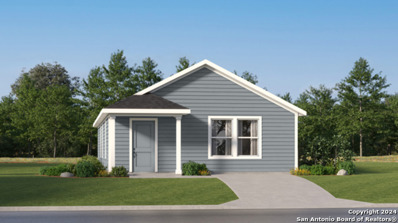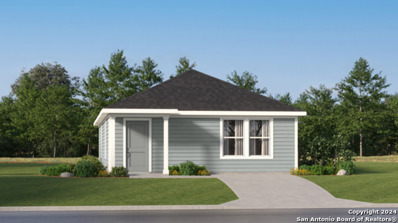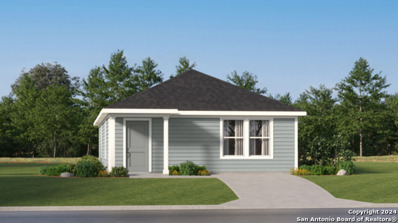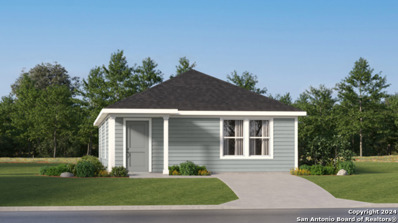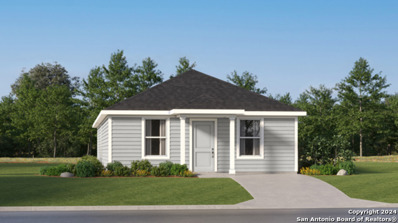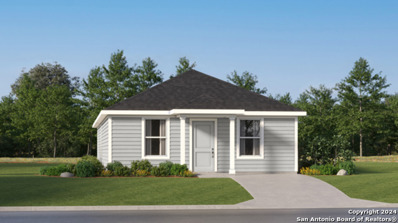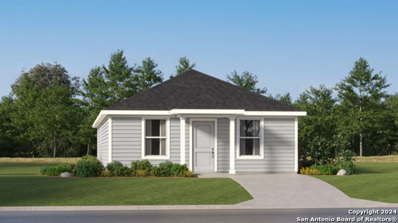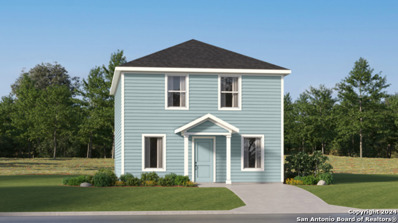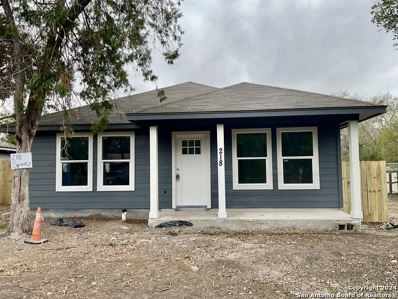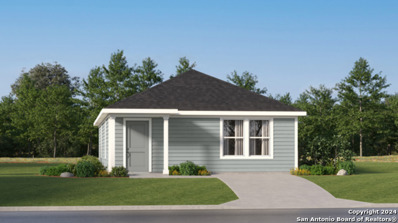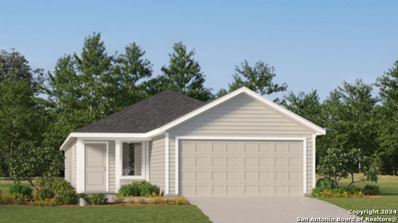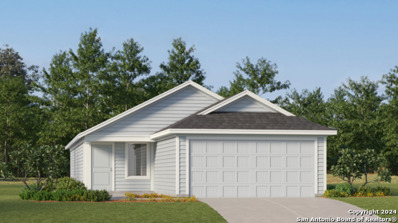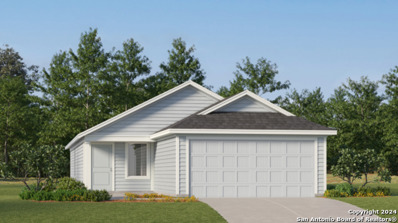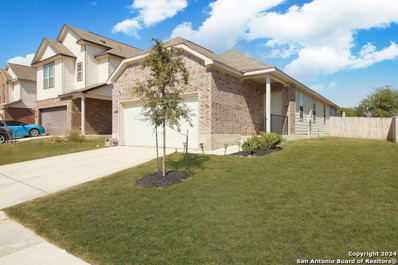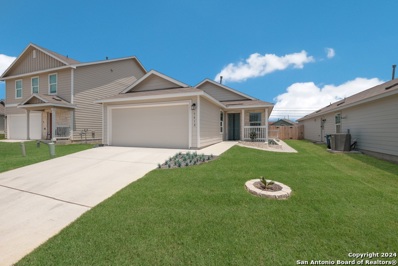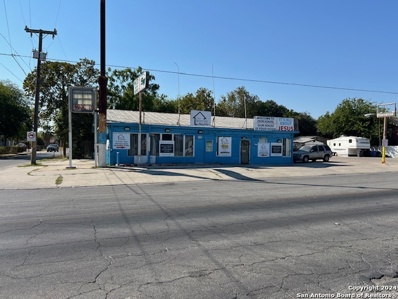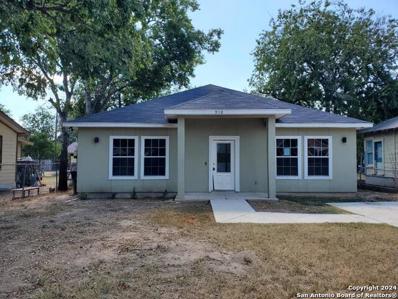San Antonio TX Homes for Rent
- Type:
- Single Family
- Sq.Ft.:
- 1,144
- Status:
- Active
- Beds:
- 3
- Lot size:
- 0.14 Acres
- Year built:
- 1954
- Baths:
- 2.00
- MLS#:
- 1822418
- Subdivision:
- HARLANDALE
ADDITIONAL INFORMATION
CALL FOR SELLER FINANCE DETAILS. Located in Harlandale this one story has tons of potential! Three bedrooms with two full bathrooms. Open floor plan living, dinning area overlooking the kitchen. Large lot on the corner has access to the backyard side for parking. A must see to appreciate. Washer and dryer connections inside. There is NO carpet inside! Gas stove for cooking.
- Type:
- Single Family
- Sq.Ft.:
- 955
- Status:
- Active
- Beds:
- 3
- Lot size:
- 0.14 Acres
- Year built:
- 1950
- Baths:
- 1.00
- MLS#:
- 1822399
- Subdivision:
- HARLANDALE
ADDITIONAL INFORMATION
Beautiful 3-bedroom 1 bath home that is not only affordable for the first-time homeowner but will make an excellent investment opportunity to start building wealth as well. Backyard has mature trees and is fenced, ready for your family gatherings! Located close to Hwy 35, minutes from Downtown, entertainment and shopping centers! Elementary is walking distance! Don't miss this great opportunity!
- Type:
- Single Family
- Sq.Ft.:
- 1,249
- Status:
- Active
- Beds:
- 3
- Lot size:
- 0.11 Acres
- Year built:
- 2022
- Baths:
- 2.00
- MLS#:
- 1822269
- Subdivision:
- SOMERSET TRAILS
ADDITIONAL INFORMATION
Love where you live in Somerset Trails in San Antonio, TX! Conveniently located near I-35 and Somerset Road, this community offers easy access to Lackland Air Force base and Downtown San Antonio. The Brisbane plan is a charming 1-story home with 3 bedrooms, 2 bathrooms, and a 2-car garage. The kitchen opens to both the dining and family rooms, perfect for entertaining! The Owner's Suite features a garden tub/shower combo and a walk-in closet. Enjoy the outdoors on the covered patio! Offered with seller financing and excellent terms, ITIN accepted. Ama donde vives en Somerset Trails en San Antonio, TX! Ubicado cerca de la I-35 y Somerset Road, con acceso rapido a la Base Aerea de Randolph y el centro de San Antonio. El plan Brisbane es una casa de 1 piso con 3 recamaras, 2 banos y garaje para 2 autos. La cocina esta abierta al comedor y la sala familiar, perfecta para entretener! La Suite Principal incluye una combinacion de tina/jardin y ducha, y un vestidor. Disfruta del patio cubierto al aire libre! Disponible con financiamiento de dueno a dueno y excelentes terminos, ITIN aceptado.
$365,000
144 Doolittle San Antonio, TX 78211
- Type:
- Single Family
- Sq.Ft.:
- 2,390
- Status:
- Active
- Beds:
- 4
- Lot size:
- 0.17 Acres
- Year built:
- 2024
- Baths:
- 3.00
- MLS#:
- 1821530
- Subdivision:
- PALO ALTO HEIGHTS
ADDITIONAL INFORMATION
***Open House Saturday, November 23, 24 12:00PM-2:00PM***Welcome to this beautifully crafted new construction home. The kitchen flows right into the living and dining areas, making it easy to cook, chat, and relax all at once. Need to work from home? The dedicated office has you covered. The primary suite is a peaceful retreat with a spacious bathroom, while the other three bedrooms offer flexibility for whatever you need-guest rooms, a playroom, or even a home gym. Outside, you'll love the spacious backyard, perfect for barbecues, gardening, or just hanging out.
$280,000
314 HOLLENBECK San Antonio, TX 78211
- Type:
- Other
- Sq.Ft.:
- 1,800
- Status:
- Active
- Beds:
- n/a
- Lot size:
- 0.17 Acres
- Year built:
- 1926
- Baths:
- MLS#:
- 1821507
- Subdivision:
- QUINTANA ROAD
ADDITIONAL INFORMATION
Charming and Fully Updated Triplex in San Antonio! This beautifully renovated triplex offers a fantastic investment opportunity with extensive updates completed in 2022. Each unit boasts fresh cosmetic upgrades, a brand-new roof, and a sturdy foundation repair with a warranty for peace of mind. The property is rent-ready, featuring new wall heaters and AC units installed in each unit in 2022 for year-round comfort. Additionally, new electrical wiring was completed in 2022 to ensure safety and reliability. Don't miss this turnkey property-schedule a showing today and see the potential for yourself.
- Type:
- Single Family
- Sq.Ft.:
- 1,201
- Status:
- Active
- Beds:
- 3
- Lot size:
- 0.12 Acres
- Year built:
- 2012
- Baths:
- 2.00
- MLS#:
- 1821158
- Subdivision:
- PALO ALTO TERRACE
ADDITIONAL INFORMATION
Welcome to 3403 Reforma Dr - The perfect blend of style, comfort, and accessibility! This beautifully designed single-story, 3-bedroom, 2-bath home in San Antonio is a true gem. From the moment you arrive, the stunning natural stone front and durable Hardie plank siding make a lasting impression. Step inside to discover a welcoming space with thoughtful upgrades. The open-concept living area and primary bedroom boast tray ceilings that add a touch of elegance, while custom tile work in both bathrooms gives a luxury feel. The spacious, eat-in kitchen is ready for gatherings, with tile floors that make maintenance a breeze. Ceiling fans throughout the home keep you cool and comfortable, and the inside utility room adds a layer of convenience. This home is designed with accessibility in mind, offering easy flow between rooms and a layout that truly caters to all. Don't miss out on this inviting home that blends practicality and charm for a truly special place to live!
$460,000
3517 NOGALITOS San Antonio, TX 78211
- Type:
- General Commercial
- Sq.Ft.:
- n/a
- Status:
- Active
- Beds:
- n/a
- Lot size:
- 0.47 Acres
- Year built:
- 1947
- Baths:
- MLS#:
- 1821097
ADDITIONAL INFORMATION
Calling visionaries, entrepreneurs and investors alike! This is your chance to own a one of a kind property in the booming Southside of San Antonio, minutes from Downtown, The Pearl and Blue Star. Bring this gem to life with a little TLC and don't miss your chance on this great find. 19 unique units with an onsite 2 story manager's office that can easily be rented as a 3bed 2bath unit with full kitchen. Priced to sell!
- Type:
- Single Family
- Sq.Ft.:
- 1,380
- Status:
- Active
- Beds:
- 3
- Lot size:
- 0.11 Acres
- Year built:
- 2024
- Baths:
- 2.00
- MLS#:
- 1820859
- Subdivision:
- Somerset Meadows
ADDITIONAL INFORMATION
The Avas- This single-level home showcases a spacious open floorplan shared between the kitchen, dining area and family room for easy entertaining. An owner's suite enjoys a private location in a rear corner of the home, complemented by an en-suite bathroom and walk-in closet. There are two secondary bedrooms at the front of the home, which are comfortable spaces for household members and overnight guests. Estimated COE Jan 2025.
- Type:
- Single Family
- Sq.Ft.:
- 1,380
- Status:
- Active
- Beds:
- 3
- Lot size:
- 0.11 Acres
- Year built:
- 2024
- Baths:
- 2.00
- MLS#:
- 1820858
- Subdivision:
- Somerset Meadows
ADDITIONAL INFORMATION
The Avas- This single-level home showcases a spacious open floorplan shared between the kitchen, dining area and family room for easy entertaining. An owner's suite enjoys a private location in a rear corner of the home, complemented by an en-suite bathroom and walk-in closet. There are two secondary bedrooms at the front of the home, which are comfortable spaces for household members and overnight guests. Estimated COE Jan 2025.
- Type:
- Single Family
- Sq.Ft.:
- 1,200
- Status:
- Active
- Beds:
- 3
- Lot size:
- 0.11 Acres
- Year built:
- 2024
- Baths:
- 2.00
- MLS#:
- 1820856
- Subdivision:
- Somerset Meadows
ADDITIONAL INFORMATION
The Chappell- This single-level home opens into a shared living space between the kitchen, dining area and family room for easy entertaining. An owner's suite enjoys a private location in a rear corner of the home, complemented by an en-suite bathroom and walk-in closet. There are two secondary bedrooms at the front of the home, which are comfortable spaces for household members and overnight guests. Estimated COE Jan 2025.
- Type:
- Single Family
- Sq.Ft.:
- 1,200
- Status:
- Active
- Beds:
- 3
- Lot size:
- 0.11 Acres
- Year built:
- 2024
- Baths:
- 2.00
- MLS#:
- 1820854
- Subdivision:
- Somerset Meadows
ADDITIONAL INFORMATION
The Chappell- This single-level home opens into a shared living space between the kitchen, dining area and family room for easy entertaining. An owner's suite enjoys a private location in a rear corner of the home, complemented by an en-suite bathroom and walk-in closet. There are two secondary bedrooms at the front of the home, which are comfortable spaces for household members and overnight guests. Estimated COE Jan 2025.
- Type:
- Single Family
- Sq.Ft.:
- 1,200
- Status:
- Active
- Beds:
- 3
- Lot size:
- 0.11 Acres
- Year built:
- 2024
- Baths:
- 2.00
- MLS#:
- 1820853
- Subdivision:
- Somerset Meadows
ADDITIONAL INFORMATION
The Chappell- This single-level home opens into a shared living space between the kitchen, dining area and family room for easy entertaining. An owner's suite enjoys a private location in a rear corner of the home, complemented by an en-suite bathroom and walk-in closet. There are two secondary bedrooms at the front of the home, which are comfortable spaces for household members and overnight guests. Estimated COE Jan 2025.
- Type:
- Single Family
- Sq.Ft.:
- 1,500
- Status:
- Active
- Beds:
- 4
- Lot size:
- 0.11 Acres
- Year built:
- 2024
- Baths:
- 2.00
- MLS#:
- 1820852
- Subdivision:
- Somerset Meadows
ADDITIONAL INFORMATION
The Timms- This convenient single-story plan opens to three secondary bedrooms framing the entryway. Down the hall, an open peninsula-style kitchen overlooks an inviting dining area and a spacious family room, ideal for seamless modern living. The owner's suite is ideally situated in the back corner to provide a serene retreat, featuring a bedroom, attached bathroom and a walk-in closet. Estimated COE Jan 2025.
- Type:
- Single Family
- Sq.Ft.:
- 1,500
- Status:
- Active
- Beds:
- 4
- Lot size:
- 0.11 Acres
- Year built:
- 2024
- Baths:
- 2.00
- MLS#:
- 1820851
- Subdivision:
- Somerset Meadows
ADDITIONAL INFORMATION
The Timms- This convenient single-story plan opens to three secondary bedrooms framing the entryway. Down the hall, an open peninsula-style kitchen overlooks an inviting dining area and a spacious family room, ideal for seamless modern living. The owner's suite is ideally situated in the back corner to provide a serene retreat, featuring a bedroom, attached bathroom and a walk-in closet. Estimated COE Jan 2025.
- Type:
- Single Family
- Sq.Ft.:
- 1,500
- Status:
- Active
- Beds:
- 4
- Lot size:
- 0.11 Acres
- Year built:
- 2024
- Baths:
- 2.00
- MLS#:
- 1820850
- Subdivision:
- Somerset Meadows
ADDITIONAL INFORMATION
The Timms- This convenient single-story plan opens to three secondary bedrooms framing the entryway. Down the hall, an open peninsula-style kitchen overlooks an inviting dining area and a spacious family room, ideal for seamless modern living. The owner's suite is ideally situated in the back corner to provide a serene retreat, featuring a bedroom, attached bathroom and a walk-in closet. Estimated COE Jan 2025.
- Type:
- Single Family
- Sq.Ft.:
- 1,802
- Status:
- Active
- Beds:
- 4
- Lot size:
- 0.11 Acres
- Year built:
- 2024
- Baths:
- 2.00
- MLS#:
- 1820849
- Subdivision:
- Somerset Meadows
ADDITIONAL INFORMATION
The Highgate- Upon entry of this spacious two-story home are the family room, dining room and a chef-ready kitchen arranged in a desirable open floorplan that promotes seamless transition between spaces. Down the hallway is the tranquil owner's suite with a convenient adjoining bathroom. Upstairs, a sprawling game room offers endless possibilities, while on the opposite end of the floor are three secondary bedrooms to accommodate the family. Estimated COE Jan 2025.
$235,000
218 SPAATZ ST San Antonio, TX 78211
- Type:
- Single Family
- Sq.Ft.:
- 1,292
- Status:
- Active
- Beds:
- 3
- Lot size:
- 0.17 Acres
- Baths:
- 2.00
- MLS#:
- 1820684
- Subdivision:
- PALO ALTO HEIGHTS
ADDITIONAL INFORMATION
New Home build in the Palo Alto Heights area. Beautiful new Construction 3 beds 2 baths (1292sqft) Tile throughout, Split floor plan, Master suite bathroom. Spacious living room, Custom built Cabinets in this nice looking Kitchen with Granite counter tops, Back splash, all new stainless steel appliances. Rear covered porch; This new built will include a stove, dish washer. New grass in front. You need to come see this one
- Type:
- Single Family
- Sq.Ft.:
- 1,200
- Status:
- Active
- Beds:
- 3
- Lot size:
- 0.11 Acres
- Year built:
- 2024
- Baths:
- 2.00
- MLS#:
- 1819131
- Subdivision:
- Somerset Meadows
ADDITIONAL INFORMATION
The Chappell- This single-level home opens into a shared living space between the kitchen, dining area and family room for easy entertaining. An owner's suite enjoys a private location in a rear corner of the home, complemented by an en-suite bathroom and walk-in closet. There are two secondary bedrooms at the front of the home, which are comfortable spaces for household members and overnight guests. Estimated COE November 2024
- Type:
- Single Family
- Sq.Ft.:
- 1,600
- Status:
- Active
- Beds:
- 4
- Lot size:
- 0.11 Acres
- Year built:
- 2024
- Baths:
- 2.00
- MLS#:
- 1819127
- Subdivision:
- Somerset Meadows
ADDITIONAL INFORMATION
The Pinehollow - This single-level home showcases a spacious open floorplan shared between the kitchen, dining area and family room for easy entertaining. An owner's suite enjoys a private location in a rear corner of the home, complemented by an en-suite bathroom and walk-in closet. There are three secondary bedrooms along the side of the home, which are comfortable spaces for household members and overnight guests. Estimated COE Dec 2024.
- Type:
- Single Family
- Sq.Ft.:
- 1,402
- Status:
- Active
- Beds:
- 3
- Lot size:
- 0.11 Acres
- Year built:
- 2024
- Baths:
- 2.00
- MLS#:
- 1819124
- Subdivision:
- Somerset Meadows
ADDITIONAL INFORMATION
The Kitson- An inviting open-concept floorplan serves as the heart of this single-level home, providing for seamless transitions between the kitchen, dining area and family room. A restful owner's suite is located at the back of home, featuring a comfortable bedroom, en-suite bathroom and walk-in closet. Two secondary bedrooms can be found off the entry. Estimated COE Dec 2024.
- Type:
- Single Family
- Sq.Ft.:
- 1,402
- Status:
- Active
- Beds:
- 3
- Lot size:
- 0.11 Acres
- Year built:
- 2024
- Baths:
- 2.00
- MLS#:
- 1819123
- Subdivision:
- Somerset Meadows
ADDITIONAL INFORMATION
The Kitson- An inviting open-concept floorplan serves as the heart of this single-level home, providing for seamless transitions between the kitchen, dining area and family room. A restful owner's suite is located at the back of home, featuring a comfortable bedroom, en-suite bathroom and walk-in closet. Two secondary bedrooms can be found off the entry. Estimated COE Dec 2024.
- Type:
- Single Family
- Sq.Ft.:
- 1,249
- Status:
- Active
- Beds:
- 3
- Lot size:
- 0.12 Acres
- Year built:
- 2021
- Baths:
- 2.00
- MLS#:
- 1817444
- Subdivision:
- SOMERSET TRAILS
ADDITIONAL INFORMATION
This charming 3-bedroom, 2-bathroom home offers 1,249 sq. ft. of modern living space, perfect for those seeking comfort and style. Built in 2021, the home features an open-concept layout with a bright and airy living area that flows seamlessly into the kitchen, which boasts beautiful granite countertops and plenty of storage. The primary bedroom includes an en-suite bathroom, while the two additional bedrooms are ideal for family, guests, or a home office. Enjoy outdoor living with a thoughtfully extended back patio, perfect for relaxing or entertaining. Located in a quiet neighborhood, this home offers the convenience of being close to schools, parks, and shopping, all while enjoying the perks of newer construction and upgraded features. Don't miss out-schedule your showing today! **Home still has over 6 years left on builder's structure warranty**
- Type:
- Single Family
- Sq.Ft.:
- 1,276
- Status:
- Active
- Beds:
- 3
- Lot size:
- 0.12 Acres
- Year built:
- 2022
- Baths:
- 2.00
- MLS#:
- 1817259
- Subdivision:
- SOMERSET
ADDITIONAL INFORMATION
Better than new in a small neighborhood with easy access to Loop 410 & IH 35 in booming southside San Antonio. Gently lived in and meticulously cared for, this home features beautiful vinyl plank flooring throughout and absolutely no carpet. Bright and open kitchen and living area make for easy living and entertaining to suit all your needs. The primary bedroom offers a full bath, walk in closet and outside access to the privacy fenced backyard with a beautiful pergola. New owners will also appreciate the full yard sprinkler system, insulated garage door with automatic opener, and transferrable builders warranty. Same day showings available.
- Type:
- General Commercial
- Sq.Ft.:
- n/a
- Status:
- Active
- Beds:
- n/a
- Year built:
- 1965
- Baths:
- MLS#:
- 1817320
ADDITIONAL INFORMATION
Zoned C-3 Corner of Vincent and Palo Alto Rd. Approx-2,650 sqft. Formally M-CO Auto Supply Retail Store. The site is on approx-0.287 Ac. with Approx-5,000 sqft of asphalt. There's also a workshop with canopy, a detached living area plus an implement Shed. The main bilding is currently on a month to month lease. Note: The house next door at 2415 Palo Alto is included in the listed price. It has approx-1400 sqft.
$242,000
918 KING AVE San Antonio, TX 78211
- Type:
- Single Family
- Sq.Ft.:
- 1,955
- Status:
- Active
- Beds:
- 3
- Lot size:
- 0.16 Acres
- Year built:
- 2019
- Baths:
- 2.00
- MLS#:
- 1817144
- Subdivision:
- KELLY
ADDITIONAL INFORMATION
Exclusive Agency Listing. All agents may advertise this property with exceptions of MLS and yard signs. HUD homes are sold "as is". HUD Case #514-212246. 3/2 with gated entry. Large kitchen with island, stainless steel appliances, and granite countertops. Great location conveniently located just minutes away from Lackland AFB and just 10 minutes from downtown attractions. No representation is made to information provided including taxes, sqft, schools, features, etc. Buyer must verify all information.

San Antonio Real Estate
The median home value in San Antonio, TX is $254,600. This is lower than the county median home value of $267,600. The national median home value is $338,100. The average price of homes sold in San Antonio, TX is $254,600. Approximately 47.86% of San Antonio homes are owned, compared to 43.64% rented, while 8.51% are vacant. San Antonio real estate listings include condos, townhomes, and single family homes for sale. Commercial properties are also available. If you see a property you’re interested in, contact a San Antonio real estate agent to arrange a tour today!
San Antonio, Texas 78211 has a population of 1,434,540. San Antonio 78211 is less family-centric than the surrounding county with 31.3% of the households containing married families with children. The county average for households married with children is 32.84%.
The median household income in San Antonio, Texas 78211 is $55,084. The median household income for the surrounding county is $62,169 compared to the national median of $69,021. The median age of people living in San Antonio 78211 is 33.9 years.
San Antonio Weather
The average high temperature in July is 94.2 degrees, with an average low temperature in January of 40.5 degrees. The average rainfall is approximately 32.8 inches per year, with 0.2 inches of snow per year.
