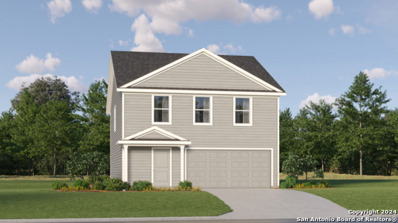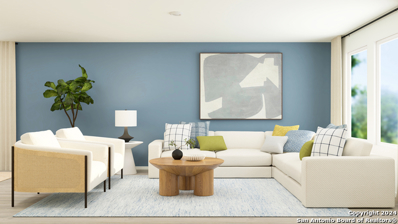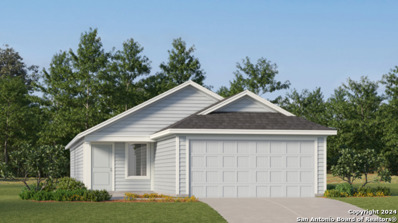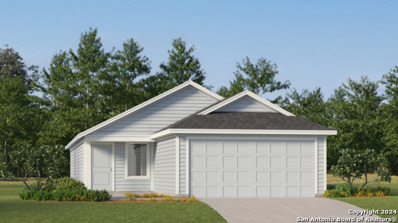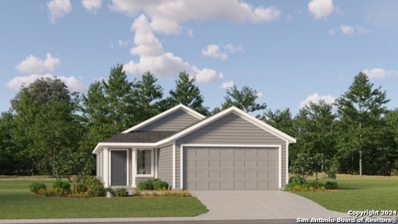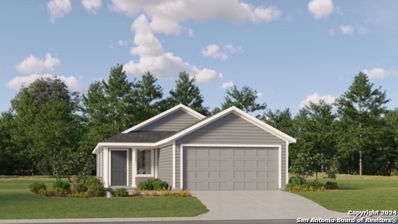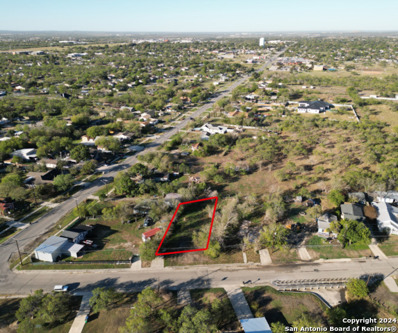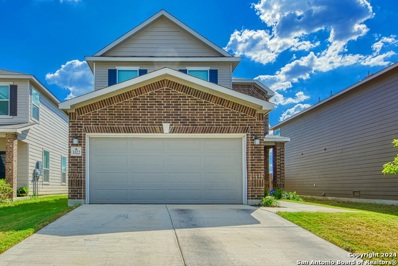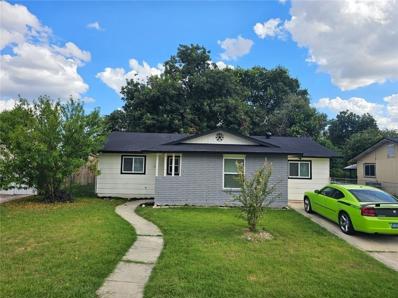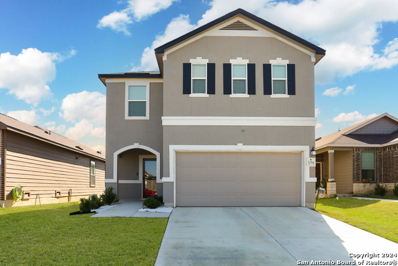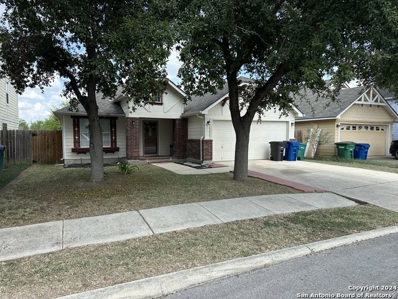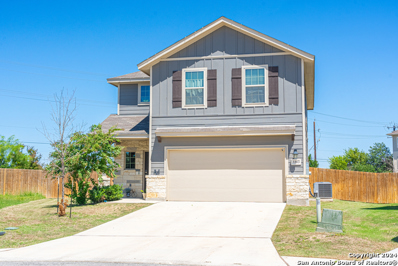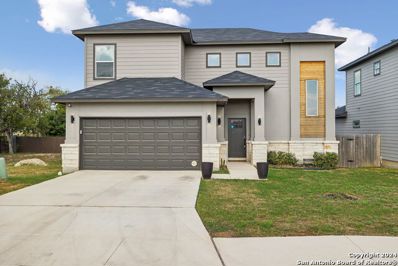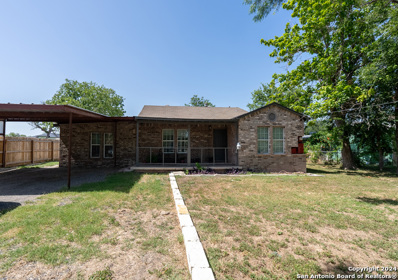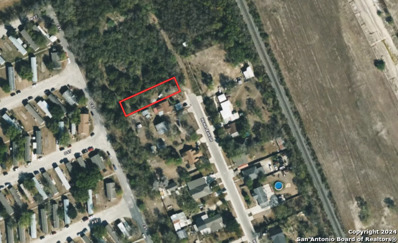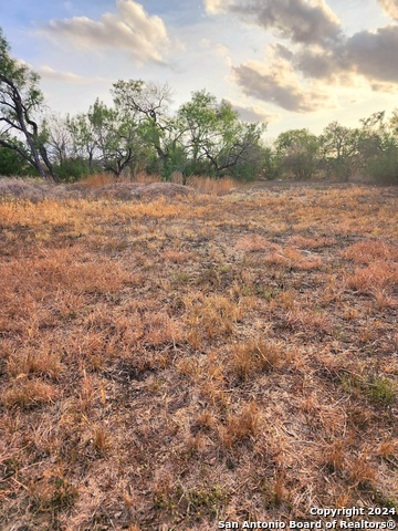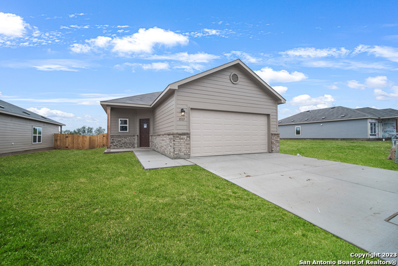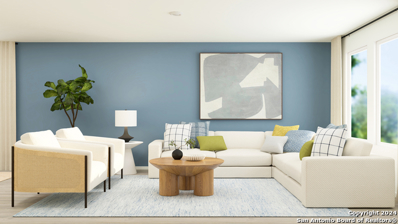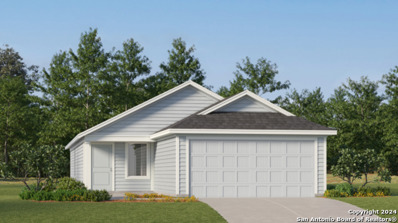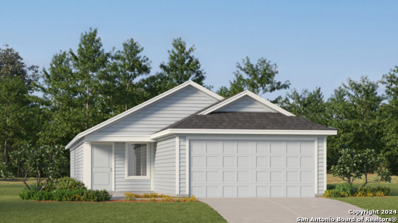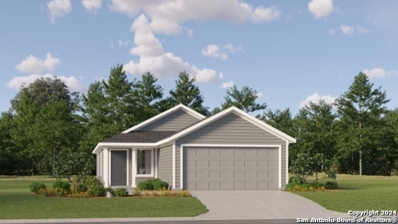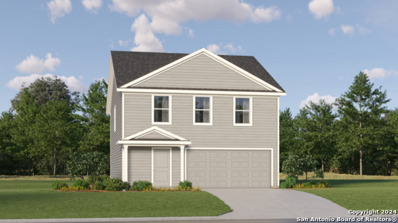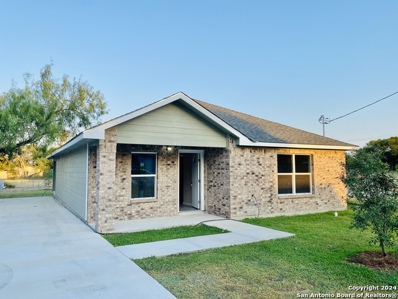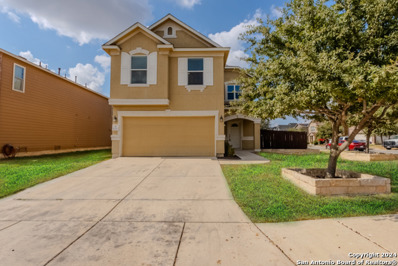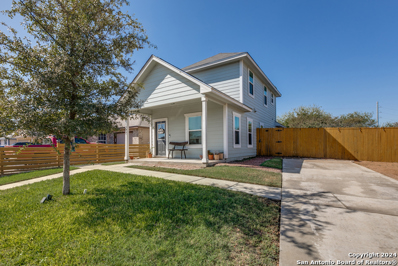San Antonio TX Homes for Rent
The median home value in San Antonio, TX is $289,000.
This is
higher than
the county median home value of $267,600.
The national median home value is $338,100.
The average price of homes sold in San Antonio, TX is $289,000.
Approximately 47.86% of San Antonio homes are owned,
compared to 43.64% rented, while
8.51% are vacant.
San Antonio real estate listings include condos, townhomes, and single family homes for sale.
Commercial properties are also available.
If you see a property you’re interested in, contact a San Antonio real estate agent to arrange a tour today!
$244,999
1427 Mira Mill San Antonio, TX 78224
- Type:
- Single Family
- Sq.Ft.:
- 1,952
- Status:
- NEW LISTING
- Beds:
- 4
- Lot size:
- 0.16 Acres
- Year built:
- 2024
- Baths:
- 3.00
- MLS#:
- 1825485
- Subdivision:
- Vida
ADDITIONAL INFORMATION
The Whitetail- The first floor of this two-story home shares a spacious open layout between the kitchen, dining room and family room for easy entertaining. Upstairs are three secondary bedrooms, ideal for residents and overnight guests, surrounding a versatile loft that serves as an additional shared living space. An owner's suite sprawls across the rear of the second floor and enjoys an en-suite bathroom and a walk-in closet. Estimated COE Jan 2025
$229,999
1423 Mira Mill San Antonio, TX 78224
- Type:
- Single Family
- Sq.Ft.:
- 1,600
- Status:
- NEW LISTING
- Beds:
- 4
- Lot size:
- 0.11 Acres
- Year built:
- 2024
- Baths:
- 2.00
- MLS#:
- 1825484
- Subdivision:
- Vida
ADDITIONAL INFORMATION
The Pinehollow- This single-level home showcases a spacious open floorplan shared between the kitchen, dining area and family room for easy entertaining. An owner's suite enjoys a private location in a rear corner of the home, complemented by an en-suite bathroom and walk-in closet. There are three secondary bedrooms along the side of the home, which are comfortable spaces for household members and overnight guests. COE Jan 2025
$251,999
1435 Mira Mill San Antonio, TX 78224
- Type:
- Single Family
- Sq.Ft.:
- 1,402
- Status:
- NEW LISTING
- Beds:
- 3
- Lot size:
- 0.11 Acres
- Year built:
- 2024
- Baths:
- 2.00
- MLS#:
- 1825482
- Subdivision:
- Vida
ADDITIONAL INFORMATION
The Kitson- An inviting open-concept floorplan serves as the heart of this single-level home, providing for seamless transitions between the kitchen, dining area and family room. A restful owner's suite is located at the back of home, featuring a comfortable bedroom, en-suite bathroom and walk-in closet. Two secondary bedrooms can be found off the entry. Estimated COE Dec 2024
$248,999
1419 Mira Mill San Antonio, TX 78224
- Type:
- Single Family
- Sq.Ft.:
- 1,402
- Status:
- NEW LISTING
- Beds:
- 3
- Lot size:
- 0.11 Acres
- Year built:
- 2024
- Baths:
- 2.00
- MLS#:
- 1825481
- Subdivision:
- Vida
ADDITIONAL INFORMATION
The Kitson- An inviting open-concept floorplan serves as the heart of this single-level home, providing for seamless transitions between the kitchen, dining area and family room. A restful owner's suite is located at the back of home, featuring a comfortable bedroom, en-suite bathroom and walk-in closet. Two secondary bedrooms can be found off the entry. Estimated COE Jan 2025
- Type:
- Single Family
- Sq.Ft.:
- 1,266
- Status:
- NEW LISTING
- Beds:
- 3
- Lot size:
- 0.11 Acres
- Year built:
- 2024
- Baths:
- 2.00
- MLS#:
- 1825479
- Subdivision:
- Vida
ADDITIONAL INFORMATION
The Oakridge - This single-level home showcases a spacious open floorplan shared between the kitchen, dining area and family room for easy entertaining during gatherings. An owner's suite enjoys a private location in a rear corner of the home, complemented by an en-suite bathroom and walk-in closet. There are two secondary bedrooms along the side of the home. Prices and features may vary and are subject to change. Photos are for illustrative purposes only. COE Jan 2025
$207,999
1431 Mira Mill San Antonio, TX 78224
- Type:
- Single Family
- Sq.Ft.:
- 1,266
- Status:
- NEW LISTING
- Beds:
- 3
- Lot size:
- 0.11 Acres
- Year built:
- 2024
- Baths:
- 2.00
- MLS#:
- 1825480
- Subdivision:
- Vida
ADDITIONAL INFORMATION
The Oakridge - This single-level home showcases a spacious open floorplan shared between the kitchen, dining area and family room for easy entertaining during gatherings. An owner's suite enjoys a private location in a rear corner of the home, complemented by an en-suite bathroom and walk-in closet. There are two secondary bedrooms along the side of the home. Prices and features may vary and are subject to change. Photos are for illustrative purposes only. COE Dec 2024
- Type:
- Land
- Sq.Ft.:
- n/a
- Status:
- NEW LISTING
- Beds:
- n/a
- Lot size:
- 0.3 Acres
- Baths:
- MLS#:
- 1825343
- Subdivision:
- HARLANDALE SW
ADDITIONAL INFORMATION
Discover the potential of this level, 0.296-acre vacant lot, ideally situated for building the home you've always envisioned. With essential utilities already on-site, including water and sewer, this property is ready for development. Located just moments from Highway 410, it offers convenient access to major roadways and a short drive to downtown, blending urban accessibility with suburban tranquility. Perfectly positioned for various building opportunities, this lot is an ideal choice for those looking to invest in a well-located, easily accessible site. Don't miss out on this rare chance to create your dream home in a thriving area that combines city proximity with neighborhood charm.
- Type:
- Single Family
- Sq.Ft.:
- 2,245
- Status:
- NEW LISTING
- Beds:
- 3
- Lot size:
- 0.12 Acres
- Year built:
- 2023
- Baths:
- 3.00
- MLS#:
- 1824271
- Subdivision:
- MARBELLA
ADDITIONAL INFORMATION
OWNER FINANCING Why build? This immaculate barely lived in home is less than a year old. Open floorplan, gourmet kitchen, laminate floors throughout the main level. All bedrooms and huge game room upstairs. Primary suite has a huge walk-in closet and walk in shower. Home backs to a greenbelt. OWNER FINANCING!!! 12% down at 7% interest makes this a owner finance steal. Buyer can lower interest with more money down. Get as fixed rate as low as 5.5%
$188,000
1930 Calais Dr San Antonio, TX 78224
- Type:
- Single Family
- Sq.Ft.:
- 1,200
- Status:
- NEW LISTING
- Beds:
- 3
- Lot size:
- 0.2 Acres
- Year built:
- 1970
- Baths:
- 2.00
- MLS#:
- 6640861
- Subdivision:
- Palo Alto Area 1 (ss)
ADDITIONAL INFORMATION
Welcome to your ideal starter home, exquisitely remodeled and ready to charm you! This delightful residence boasts 3 bedrooms and 2 bathrooms, offering ample space for comfortable living. Central AC ensures year-round comfort, while the interior dazzles with modern touches, including granite countertops and chic barn doors. A bonus room connecting to the laundry makes for potential game room, office or extra bedroom. The home has a large back yard for endless activities. Don't miss this opportunity to make this fully updated gem your own slice of paradise. Contact us now to schedule your tour and embark on the journey to homeownership!
- Type:
- Single Family
- Sq.Ft.:
- 2,103
- Status:
- Active
- Beds:
- 3
- Lot size:
- 0.11 Acres
- Year built:
- 2021
- Baths:
- 3.00
- MLS#:
- 1823617
- Subdivision:
- MARBELLA
ADDITIONAL INFORMATION
Welcome home! This stunning two-story residence offers the perfect blend of style and functionality. Step inside to a spacious open floor plan with soaring 9-ft. ceilings, creating a bright and airy atmosphere. The modern kitchen is a chef's dream, featuring elegant Woodmont Dakota Shaker-style 42-in. cabinets, sleek Whirlpool stainless steel appliances, an extended breakfast bar, and gorgeous Negro Maple Silestone countertops. Retreat upstairs to the serene primary suite, complete with upgraded cabinetry, stylish Generation Lighting fixtures, and a luxurious 42-in. shower with Daltile tile surround. Thoughtful details are found throughout, including Emser ceramic tile flooring for a polished look, classic Kwikset Polo door hardware, and a beautiful Carrara-style entry door that welcomes you home. Enjoy peace of mind with a built-in wireless security system and an automatic sprinkler system to keep your lawn looking its best. Don't miss this opportunity to own a home that combines modern comfort with timeless elegance. Schedule your showing today!
- Type:
- Single Family
- Sq.Ft.:
- 1,885
- Status:
- Active
- Beds:
- 3
- Lot size:
- 0.14 Acres
- Year built:
- 2001
- Baths:
- 2.00
- MLS#:
- 1823664
- Subdivision:
- Lago Vista
ADDITIONAL INFORMATION
Highly desirable location in an established neighborhood. No back neighbors, H-E-B Plus only 8 minutes, Wal-Mart only 5 minutes away and quick access to 35,410 and Hwy 16.
- Type:
- Single Family
- Sq.Ft.:
- 1,832
- Status:
- Active
- Beds:
- 3
- Lot size:
- 0.23 Acres
- Year built:
- 2020
- Baths:
- 3.00
- MLS#:
- 1822937
- Subdivision:
- MISSIONES SUBD
ADDITIONAL INFORMATION
Ask about our CLOSING COST INCENTIVES!! Step into this stunning modern two-story home, offering 1,832 square feet of thoughtfully designed living space. With 3 bedrooms, 2.5 bathrooms, and a two-car garage, this home beautifully combines style and functionality. The airy, high-ceilinged entry leads to a kitchen featuring a large island, sleek countertops, 42" cabinets, a walk-in pantry, and premium stainless-steel appliances. The primary suite includes a spacious bedroom, walk-in closet, and a bathroom with a walk-in shower and a single vanity equipped with two sinks. Upstairs, two additional bedrooms share a bathroom with a tub and shower combo. Finishing off, you'll find window blinds throughout and a big backyard with upgraded flooring and a covered patio, perfect for outdoor relaxation and entertainment.
- Type:
- Single Family
- Sq.Ft.:
- 2,168
- Status:
- Active
- Beds:
- 4
- Lot size:
- 0.12 Acres
- Year built:
- 2021
- Baths:
- 3.00
- MLS#:
- 1822781
- Subdivision:
- ROCKWELL ESTATES
ADDITIONAL INFORMATION
This sleek, modern 4-bed, 2.5-bath home is the mix of luxury and convenience. Located in prime area: 410/Palo Alto, it offers easy access to everything you need while providing a peaceful stay with controlled access. Step inside to discover an open floor plan featuring high ceilings and high-end finishes throughout built by a custom builder- Maku Homes. The home is meticulously cared for, with a contemporary design that blends style with practicality well. The main level offers a spacious living and dining area, seamlessly connected to the chef-inspired kitchen-equipped with all the latest appliances all of which convey. Upstairs you will find the rest of the bedrooms and a loft, suited for all your hosting needs. Furniture can also be negotiated, making it truly turn-key. Ideal for any buyer and a fantastic investment opportunity.
- Type:
- Single Family
- Sq.Ft.:
- 1,535
- Status:
- Active
- Beds:
- 3
- Lot size:
- 0.41 Acres
- Year built:
- 1950
- Baths:
- 2.00
- MLS#:
- 1822265
- Subdivision:
- HARLANDALE
ADDITIONAL INFORMATION
Check out this spacious 3-bedroom, 2-bath home on a large 0.4-acre lot, just off Zarzamora on Gillette Blvd. With plenty of room inside and out, it's perfect for gatherings, carne asada on the weekends, or just enjoying the Texas sunshine. Honestly, you could probably host a small rodeo! Step inside and feel the warmth of this inviting home. The open floor plan is great for entertaining, and the kitchen, perfect for cooking up your favorite Texas meals.
- Type:
- Land
- Sq.Ft.:
- n/a
- Status:
- Active
- Beds:
- n/a
- Lot size:
- 0.22 Acres
- Baths:
- MLS#:
- 1821944
- Subdivision:
- HARLANDALE
ADDITIONAL INFORMATION
Discover the potential of this .215 acre lot located in the growing southside of San Antonio! This property offers a blank canvas for those looking to invest or build in an up-and-coming area. Buyers and agents are encouraged to conduct their own due diligence regarding utility cost. Flexible financing options are available through owner financing, making this an accessible opportunity for visionary buyers ready to capitalize on San Antonios expanding southside.
- Type:
- Land
- Sq.Ft.:
- n/a
- Status:
- Active
- Beds:
- n/a
- Lot size:
- 0.46 Acres
- Baths:
- MLS#:
- 1821778
- Subdivision:
- HARLANDALE
ADDITIONAL INFORMATION
Welcome to an exceptional opportunity on San Antonio's vibrant Southside! This vacant lot, zoned for multi-family use, spans almost half an acre at 0.456 acres. Tucked away at the end of the block, it offers both privacy and convenience, making it the perfect canvas for your next investment property or dream home. The property has water and sewer available. Call for details. Imagine the possibilities-whether you're envisioning a chic, multi-family complex or a spacious single-family residence with ample room for outdoor amenities. With its prime location, you're just a stone's throw away from local shops, schools, and parks, ensuring a blend of tranquility and accessibility. Don't miss out on this rare gem! Turn your vision into reality and create something truly special in one of the city's most dynamic neighborhoods. Act now and secure your piece of San Antonio's promising future!
- Type:
- Single Family
- Sq.Ft.:
- 1,459
- Status:
- Active
- Beds:
- 4
- Lot size:
- 0.1 Acres
- Year built:
- 2024
- Baths:
- 2.00
- MLS#:
- 1821644
- Subdivision:
- Zarzamora Cove
ADDITIONAL INFORMATION
The gorgeous RC Ridgeland plan has powerful curb appeal with its charming covered front porch and welcoming front yard landscaping. This home features an open floor plan with 4 bedrooms, 2 bathrooms, a large living room and dining area, as well as a beautiful kitchen fully equipped with energy-efficient appliances, ample counter space, and roomy pantry. Learn more about this home today!
- Type:
- Single Family
- Sq.Ft.:
- 1,600
- Status:
- Active
- Beds:
- 4
- Lot size:
- 0.11 Acres
- Year built:
- 2024
- Baths:
- 2.00
- MLS#:
- 1820891
- Subdivision:
- Vida
ADDITIONAL INFORMATION
The Pinehollow- This single-level home showcases a spacious open floorplan shared between the kitchen, dining area and family room for easy entertaining. An owner's suite enjoys a private location in a rear corner of the home, complemented by an en-suite bathroom and walk-in closet. There are three secondary bedrooms along the side of the home, which are comfortable spaces for household members and overnight guests. COE Dec 2024
- Type:
- Single Family
- Sq.Ft.:
- 1,402
- Status:
- Active
- Beds:
- 3
- Lot size:
- 0.11 Acres
- Year built:
- 2024
- Baths:
- 2.00
- MLS#:
- 1820890
- Subdivision:
- Vida
ADDITIONAL INFORMATION
The Kitson- An inviting open-concept floorplan serves as the heart of this single-level home, providing for seamless transitions between the kitchen, dining area and family room. A restful owner's suite is located at the back of home, featuring a comfortable bedroom, en-suite bathroom and walk-in closet. Two secondary bedrooms can be found off the entry. Estimated COE Dec 2024.
- Type:
- Single Family
- Sq.Ft.:
- 1,402
- Status:
- Active
- Beds:
- 3
- Lot size:
- 0.11 Acres
- Year built:
- 2024
- Baths:
- 2.00
- MLS#:
- 1820889
- Subdivision:
- Vida
ADDITIONAL INFORMATION
The Kitson- An inviting open-concept floorplan serves as the heart of this single-level home, providing for seamless transitions between the kitchen, dining area and family room. A restful owner's suite is located at the back of home, featuring a comfortable bedroom, en-suite bathroom and walk-in closet. Two secondary bedrooms can be found off the entry. Estimated COE Dec 2024.
- Type:
- Single Family
- Sq.Ft.:
- 1,266
- Status:
- Active
- Beds:
- 3
- Lot size:
- 0.11 Acres
- Year built:
- 2024
- Baths:
- 2.00
- MLS#:
- 1820888
- Subdivision:
- Vida
ADDITIONAL INFORMATION
The Oakridge - This single-level home showcases a spacious open floorplan shared between the kitchen, dining area and family room for easy entertaining during gatherings. An owner's suite enjoys a private location in a rear corner of the home, complemented by an en-suite bathroom and walk-in closet. There are two secondary bedrooms along the side of the home. Prices and features may vary and are subject to change. Photos are for illustrative purposes only. COE Dec 2024
- Type:
- Single Family
- Sq.Ft.:
- 1,952
- Status:
- Active
- Beds:
- 4
- Lot size:
- 0.16 Acres
- Year built:
- 2024
- Baths:
- 3.00
- MLS#:
- 1820886
- Subdivision:
- Vida
ADDITIONAL INFORMATION
The Whitetail- The first floor of this two-story home shares a spacious open layout between the kitchen, dining room and family room for easy entertaining. Upstairs are three secondary bedrooms, ideal for residents and overnight guests, surrounding a versatile loft that serves as an additional shared living space. An owner's suite sprawls across the rear of the second floor and enjoys an en-suite bathroom and a walk-in closet. Estimated COE Dec 2024.
- Type:
- Single Family
- Sq.Ft.:
- 1,398
- Status:
- Active
- Beds:
- 3
- Lot size:
- 0.16 Acres
- Year built:
- 2024
- Baths:
- 2.00
- MLS#:
- 1820429
- Subdivision:
- Harlandale
ADDITIONAL INFORMATION
This beautifully constructed 3-bedroom, 2-bath home is a perfect blend of modern design and everyday functionality, located in the vibrant south side of the city. As you enter, you'll be greeted by elegant tile floors that flow seamlessly throughout the space. The inviting eat-in kitchen is the heart of the home, featuring stunning granite countertops that offer ample space for meal prep and casual dining. Shaker-style cabinets add a contemporary touch, making it both stylish and practical and appliances included. The main suite is a true retreat, with a modern full bath and a spacious walk-in closet, providing plenty of storage and comfort. With its welcoming atmosphere and thoughtful design, this home is ready for you to make lasting memories. The home also features a fenced-in backyard, perfect for privacy and outdoor activities. The inviting covered back porch is an ideal spot for relaxation or entertaining guests, allowing you to enjoy the outdoors in comfort, rain or shine. Whether you're hosting a barbecue or simply unwinding with a book, this outdoor space adds to the overall charm of the property. Located just a few minutes to Hwy 410 & IH35. Texas A&M University, Toyota Factory, Lackland Air Force & Boeing within minutes. Schedule your showing appt.
- Type:
- Single Family
- Sq.Ft.:
- 1,914
- Status:
- Active
- Beds:
- 3
- Lot size:
- 0.13 Acres
- Year built:
- 2016
- Baths:
- 3.00
- MLS#:
- 1820215
- Subdivision:
- MISSIONES
ADDITIONAL INFORMATION
Nestled on a charming corner lot in the welcoming Missiones subdivision, this inviting home offers 3 bedrooms, 2.5 bathrooms, and a 2-car garage, all within a comfortable 1,914 square feet. Recently refreshed with new interior paint, new plush carpeting upstairs, new sleek stainless steel appliances, new quartz countertops, new backsplash and updated fixtures, this home is truly move-in ready. The warm, open-concept design flows effortlessly between the living room, kitchen, and dining area, creating a perfect space for gatherings. Upstairs, a cozy game room awaits for relaxation, and the spacious backyard patio is ideal for enjoying time with friends and family.
- Type:
- Single Family
- Sq.Ft.:
- 1,189
- Status:
- Active
- Beds:
- 2
- Lot size:
- 0.11 Acres
- Year built:
- 2019
- Baths:
- 2.00
- MLS#:
- 1820037
- Subdivision:
- PALO ALTO
ADDITIONAL INFORMATION
***OPEN HOUSE Saturday 11.16.24 from noon to 3pm, come and tour this beautiful home*** Beautiful move in ready 2-bedroom/2 bathroom near Toyota and Texas A&M San Antonio campus with lots of upgrades that include laminate flooring, Gorgeous She-shed filled with massive potential for an office or man cave! built in2019. backyard is set up for entertaining! Privacy fence throughout the property. Minutes from 410 for easy access for travel.


Listings courtesy of Unlock MLS as distributed by MLS GRID. Based on information submitted to the MLS GRID as of {{last updated}}. All data is obtained from various sources and may not have been verified by broker or MLS GRID. Supplied Open House Information is subject to change without notice. All information should be independently reviewed and verified for accuracy. Properties may or may not be listed by the office/agent presenting the information. Properties displayed may be listed or sold by various participants in the MLS. Listings courtesy of ACTRIS MLS as distributed by MLS GRID, based on information submitted to the MLS GRID as of {{last updated}}.. All data is obtained from various sources and may not have been verified by broker or MLS GRID. Supplied Open House Information is subject to change without notice. All information should be independently reviewed and verified for accuracy. Properties may or may not be listed by the office/agent presenting the information. The Digital Millennium Copyright Act of 1998, 17 U.S.C. § 512 (the “DMCA”) provides recourse for copyright owners who believe that material appearing on the Internet infringes their rights under U.S. copyright law. If you believe in good faith that any content or material made available in connection with our website or services infringes your copyright, you (or your agent) may send us a notice requesting that the content or material be removed, or access to it blocked. Notices must be sent in writing by email to [email protected]. The DMCA requires that your notice of alleged copyright infringement include the following information: (1) description of the copyrighted work that is the subject of claimed infringement; (2) description of the alleged infringing content and information sufficient to permit us to locate the content; (3) contact information for you, including your address, telephone number and email address; (4) a statement by you that you have a good faith belief that the content in the manner complained of is not authorized by the copyright owner, or its agent, or by the operation of any law; (5) a statement by you, signed under penalty of perjury, that the inf
