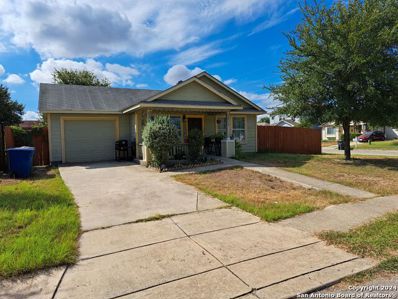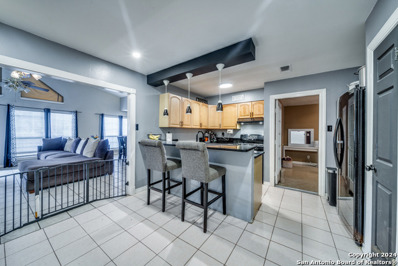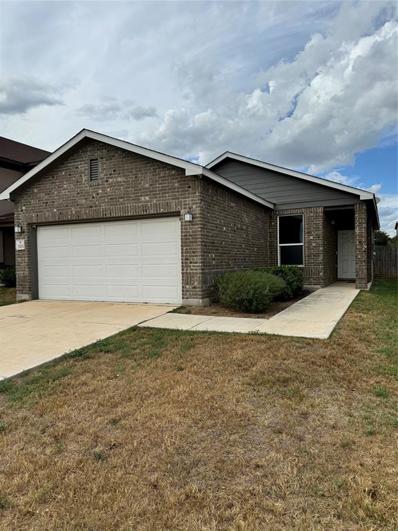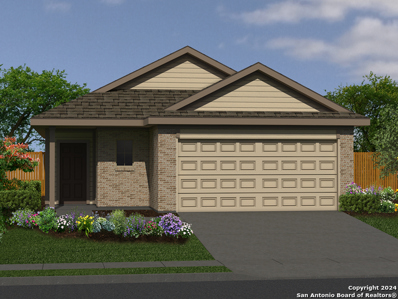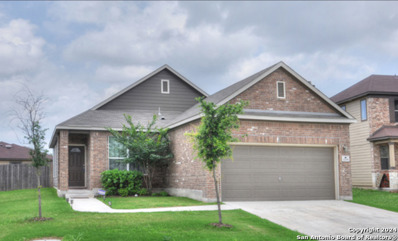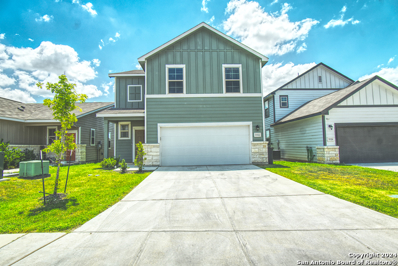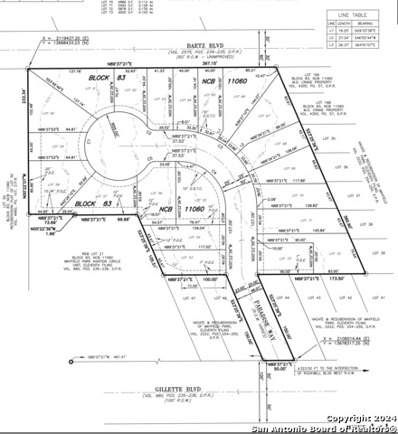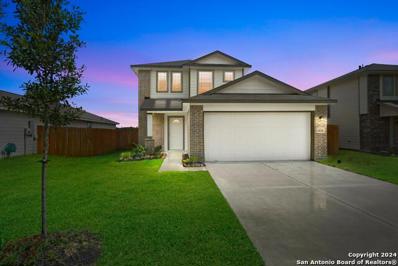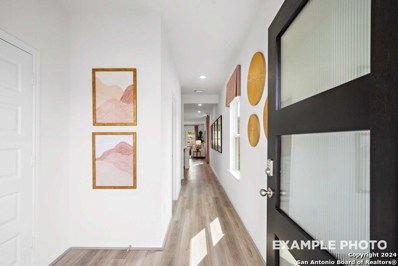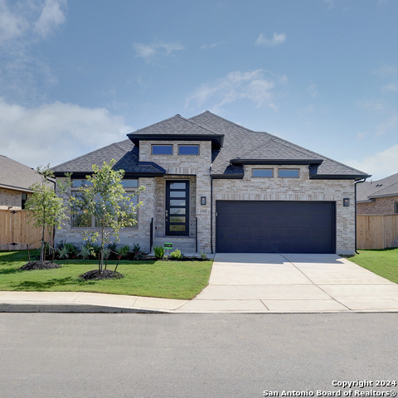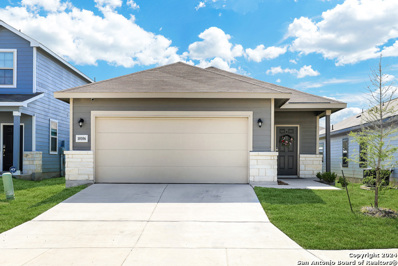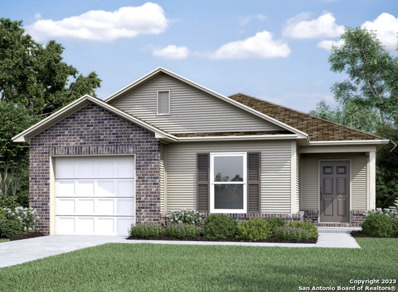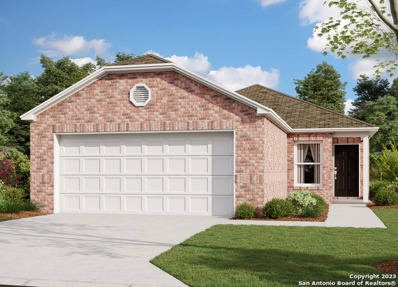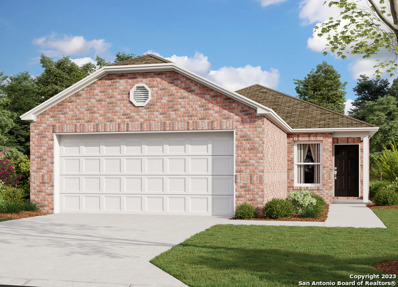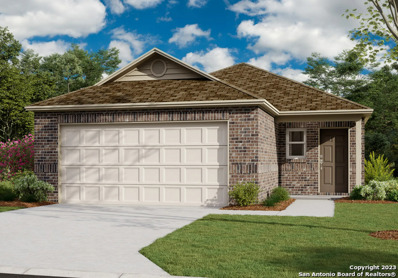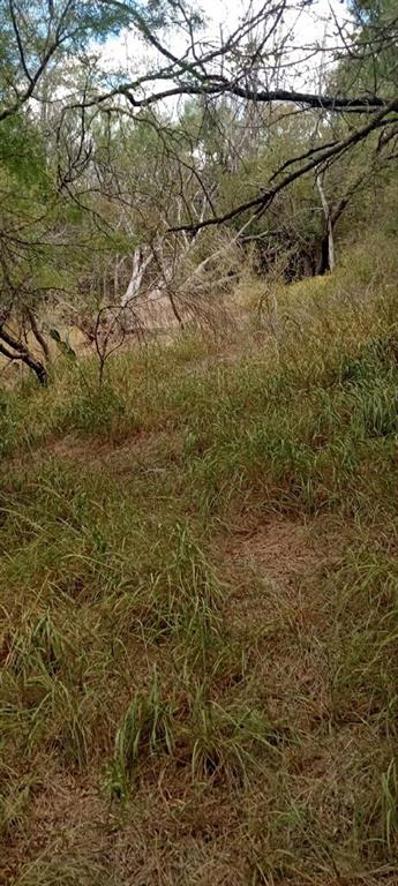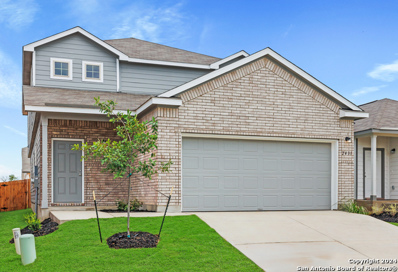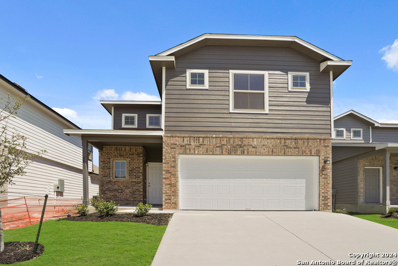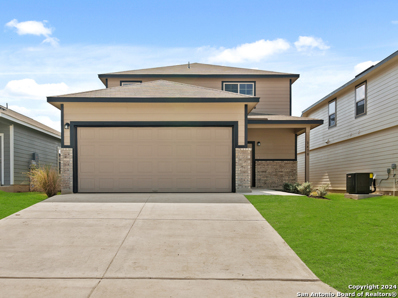San Antonio TX Homes for Rent
- Type:
- Single Family
- Sq.Ft.:
- 1,020
- Status:
- Active
- Beds:
- 3
- Lot size:
- 0.14 Acres
- Year built:
- 2008
- Baths:
- 2.00
- MLS#:
- 1805677
- Subdivision:
- PALO ALTO VILLAGE
ADDITIONAL INFORMATION
COME AND SEE THIS COZY, BEAUTIFUL AND CHARMING HOME. PERFECT 3BD 2 BATH AND 1,020 SQFT IN PALO ALTO VILLAGE. EASY ACCESS TO HWY 16, 410 AND WITHIN MINUTES TO 35 AND 90.
$256,500
2106 Abacus San Antonio, TX 78224
- Type:
- Single Family
- Sq.Ft.:
- 2,258
- Status:
- Active
- Beds:
- 5
- Lot size:
- 0.21 Acres
- Year built:
- 1970
- Baths:
- 2.00
- MLS#:
- 1805451
- Subdivision:
- SOUTHRIDGE PARK
ADDITIONAL INFORMATION
$189,900
9114 OZALID ST San Antonio, TX 78224
- Type:
- Single Family
- Sq.Ft.:
- 1,250
- Status:
- Active
- Beds:
- 3
- Lot size:
- 0.21 Acres
- Year built:
- 1970
- Baths:
- 2.00
- MLS#:
- 1805305
- Subdivision:
- PALO ALTO
ADDITIONAL INFORMATION
Step into this cozy 3-bedroom, 2-bathroom home, featuring 1250 square feet of versatile living space. This property offers a comfortable lifestyle in a great location, perfect for those looking for a home with a bit of extra space and character. This home is conveniently, located close to everything you need, from schools and parks to shopping and dining. Schedule a tour today and see all that this charming property has to offer!
- Type:
- Single Family
- Sq.Ft.:
- 1,354
- Status:
- Active
- Beds:
- 3
- Lot size:
- 0.13 Acres
- Year built:
- 2019
- Baths:
- 2.00
- MLS#:
- 64835666
- Subdivision:
- Palo Alto Un 1b Ncb 14552
ADDITIONAL INFORMATION
This beautiful home offers 3 spacious bedrooms, 2 full baths, a flex room great for a formal dining area or a private home office. The home features an open-concept layout that feels bright and airy that's ideal for both relaxation and entertaining. The kitchen opens up to the family room and is very roomy. The backyard is fully fenced and allows room for play equipment and ent4rtaining. This home won't last long so stop by and see what this home has to offer!
$155,000
9327 Odem San Antonio, TX 78224
- Type:
- Single Family
- Sq.Ft.:
- 1,222
- Status:
- Active
- Beds:
- 2
- Lot size:
- 0.16 Acres
- Year built:
- 1970
- Baths:
- 1.00
- MLS#:
- 1802636
- Subdivision:
- SOUTHRIDGE PARK
ADDITIONAL INFORMATION
Very tranquil neighborhood so you can enjoy life outside of city and highway noise. Walking distance to high school and Palo Alto College. Fully gated, 2 bed / 1 bath home has everything you need for a starter home. Home has two living areas which can be used as desired, either as a den/office, or a formal dining room. Very nice private backyard including lots of room for storage. Two large sheds in backyard will convey with property. Home has nice, covered parking and an electric fence for convenience added security and peace of mind. no HOAs! Investors welcome!
- Type:
- Single Family
- Sq.Ft.:
- 1,500
- Status:
- Active
- Beds:
- 3
- Lot size:
- 0.1 Acres
- Year built:
- 2024
- Baths:
- 2.00
- MLS#:
- 1802503
- Subdivision:
- APPLEWHITE MEADOWS
ADDITIONAL INFORMATION
Love where you live in Applewhite Meadows in San Antonio, TX! Conveniently located off SH16, with easy access to IH410 & IH35, Applewhite Meadows makes commuting to Toyota, Lackland AFB, Palo Alto College, and Texas A&M University a breeze! The Avery floor plan is a charming 1-story home with 3 bedrooms, 2 bathrooms, and a 2-car garage. This home has it all, including vinyl plank flooring throughout the common areas! The gourmet kitchen is sure to please with 42" cabinets, granite countertops, and subway tile backsplash! Retreat to the secluded Owner's Suite featuring a tub/shower combo and a walk-in closet! Enjoy the great outdoors with a covered patio! Home is within walking distance to the beautiful amenity center! Don't miss your opportunity to call Applewhite Meadows home, schedule a visit today! *Photos are a representation of the floor plan. Options and interior selections will vary.*
$239,500
2239 VERDE CYN San Antonio, TX 78224
- Type:
- Single Family
- Sq.Ft.:
- 1,536
- Status:
- Active
- Beds:
- 4
- Lot size:
- 0.14 Acres
- Year built:
- 2012
- Baths:
- 2.00
- MLS#:
- 1802299
- Subdivision:
- VILA DEL SOL
ADDITIONAL INFORMATION
Great single story home close to downtown, I35 & HYW 16! Beat the builders price, this 4 bedroom 2 full bath home has upgraded tile, 9Ft ceilings, Energy Star qualified, 2 car garage with opener, water softener system and so much more. 4th bdrm could be used as office or 2nd living room.it has double doors. Great fenced back yard and curb appeal. Come see this house today, it won't last long!
- Type:
- Single Family
- Sq.Ft.:
- 2,094
- Status:
- Active
- Beds:
- 4
- Lot size:
- 0.11 Acres
- Year built:
- 2021
- Baths:
- 3.00
- MLS#:
- 1801918
- Subdivision:
- LOS ALTOS
ADDITIONAL INFORMATION
Welcome to 3322 Rancho Grande, a stunning property nestled in the rapidly expanding Southwest corner of San Antonio. As you step into this beautiful home, you'll immediately be struck by the elegance of the upgraded alpine grey ceramic wood flooring. Stroll down the hallway, where you'll find convenient additional storage beneath the staircase, and then step into the expansive family room, which seamlessly flows into the dining and kitchen areas. The kitchen is a true chef's delight, featuring a large center island, pristine quartz countertops, and a stylish backsplash. The 36" white cabinets provide ample storage space, while the upgraded stainless steel appliance package, including a range, microwave with direct vent Micro Hood, and refrigerator, adds a touch of modern luxury. Adjacent to the kitchen, you'll find easy access to the 2-car garage. Upstairs, the well-sized loft serves as an ideal secondary family area or office space, and the second full bathroom boasts granite countertops. The primary bedroom is a true retreat, offering a double vanity, and a walk-in shower. This home also comes with numerous additional highlights: a covered patio in the backyard, Century Home Connect smart home features, a Canned light package, a soft water loop, a water softener installed in the garage, and a 6-zone sprinkler system. The 17 solar panels, recently installed in 2023, offer energy efficiency and help reduce electricity costs. Conveniently located just off 410 S & Hwy 16, this home is close to shopping at South Park Mall, various grocery stores, restaurants, the Toyota Plant, Palo Alto College, Texas A&M University - San Antonio, and Lackland AFB. Don't miss out on the opportunity to own this exceptional home and experience all it has to offer!
- Type:
- Land
- Sq.Ft.:
- n/a
- Status:
- Active
- Beds:
- n/a
- Lot size:
- 3.3 Acres
- Baths:
- MLS#:
- 1801832
- Subdivision:
- HARLANDALE
ADDITIONAL INFORMATION
MASSIVE PRICE REDUCTION! Perfect opportunity for a developer to capitalize on a shovel ready development opportunity in the booming Southisde of San Antonio! This property is sold with all construction docs to begin horizontal construction and platted for 21 single family homes. See city plat in photos. Great project for developers and builders looking to scale into a larger project. Close proximity to the VIDA, Texas A&M University, Palo Alto College, hwy. 410, Brooks City Base and more!
- Type:
- Single Family
- Sq.Ft.:
- 1,204
- Status:
- Active
- Beds:
- 3
- Lot size:
- 0.16 Acres
- Year built:
- 1970
- Baths:
- 2.00
- MLS#:
- 1801220
- Subdivision:
- PALO ALTO
ADDITIONAL INFORMATION
This cozy home is located in a well established neighborhood. It is an ideal starter home which can be extended since it has a fairly large lot. It has new laminated flooring throughout except on one of the bedrooms which is carpeted. Garage is acting as a Bedroom and Laundry Room.Roof is approximately 5 yrs old. it is conveniently located to Palo Alto College, Texas A&M SA, and has easy access to 410 and IH 35. Seller is leaving all appliances with the sale of the house. House is being sold as is. Tenant is occupying the home. Please allow 1 hour notice for showings and please do not enter Garage. Daughter works grave yard shift and uses bedroom in Garage. Thanks for showing.
- Type:
- Single Family
- Sq.Ft.:
- 1,788
- Status:
- Active
- Beds:
- 3
- Lot size:
- 0.12 Acres
- Year built:
- 2024
- Baths:
- 3.00
- MLS#:
- 1799761
- Subdivision:
- APPLEWHITE MEADOWS
ADDITIONAL INFORMATION
Introducing the Durango floor plan, a two-story home offering three bedrooms and two and a half baths. The first floor welcomes you with a spacious living and dining area, complemented by a generously sized kitchen that provides ample counter space for your convenience. Moving upstairs, you'll discover a game room, ideal for entertainment and relaxation, along with two additional bedrooms. Situated at the back of the house, the owner's suite offers a private retreat. With its versatile layout, the Durango floor plan caters to a wide range of individuals, from working professionals to families, making it an ideal choice for all.
$332,608
10326 Gala Jct San Antonio, TX 78224
- Type:
- Single Family
- Sq.Ft.:
- 2,082
- Status:
- Active
- Beds:
- 4
- Year built:
- 2024
- Baths:
- 3.00
- MLS#:
- 1799571
- Subdivision:
- APPLEWHITE MEADOWS
ADDITIONAL INFORMATION
**Welcome to The Sabine Model Home! This two-story home is ready for anything with its great layout and modern touches. On the main floor, you'll find an open concept family and kitchen area as well as a guest room and bathroom. The primary suite is also on the main floor and has a large walk-in closet. Upstairs, there are two more bedrooms and additional bathroom plus a loft and a study/flex space. Make it your own with The Sabine's flexible floor plan. From additional garage space to a covered patio, you've got every opportunity to make The Sabine your dream home. Just know that offerings vary by location, so please discuss our standard features and upgrade options with your community's agent. The Builder will require a lease back ...see associated docs for terms.
- Type:
- Single Family
- Sq.Ft.:
- 2,358
- Status:
- Active
- Beds:
- 4
- Lot size:
- 0.15 Acres
- Year built:
- 2024
- Baths:
- 3.00
- MLS#:
- 1796314
- Subdivision:
- VIDA
ADDITIONAL INFORMATION
Home office with French doors frame entry. Open family room with wall of windows extends through the dining area. Island kitchen offers built-in seating space and a corner walk-in pantry. Private primary suite with three large windows. Primary bathroom offers a French door entry, garden tub, separate glass enclosed shower, dual vanities, two walk-in closets and a linen closet. Guest suite with full bathroom and a walk-in closet. Additional bedrooms with walk-in closets, a utility room, additional bathroom and a linen closet completes this design. Extended covered backyard patio and 5-zone sprinkler system. Mud room off the two-car garage.
- Type:
- Single Family
- Sq.Ft.:
- 1,557
- Status:
- Active
- Beds:
- 4
- Lot size:
- 0.11 Acres
- Year built:
- 2021
- Baths:
- 2.00
- MLS#:
- 1795320
- Subdivision:
- LOS ALTOS
ADDITIONAL INFORMATION
Owner finance opportunity in Southwest San Antonio, minutes from Texas A&M University San Antonio, Lackland Air Force Base, Loop 410 and I-35 with schools, restaurants and shopping nearby. Gently lived in with many upgrades to include granite countertops, stainless appliances, ceramic tile floors, with modern colors and decor throughout. Don't miss out on this one of a kind opportunity, schedule a showing today!
- Type:
- Single Family
- Sq.Ft.:
- 1,450
- Status:
- Active
- Beds:
- 3
- Lot size:
- 0.1 Acres
- Year built:
- 2024
- Baths:
- 2.00
- MLS#:
- 1795156
- Subdivision:
- Zarzamora Cove
ADDITIONAL INFORMATION
The appealing RC Carter plan is rich with curb appeal with its welcoming covered entryway and front yard landscaping. This home features 3 bedrooms, 2 bathrooms, a large living area, and a beautiful kitchen fully equipped with energy-efficient appliances, and a corner pantry. The master suite, located in the back of the house, features a linen closet and a roomy walk-in closet. Learn more about this home today!
- Type:
- Single Family
- Sq.Ft.:
- 1,248
- Status:
- Active
- Beds:
- 3
- Lot size:
- 0.1 Acres
- Year built:
- 2024
- Baths:
- 2.00
- MLS#:
- 1795159
- Subdivision:
- Zarzamora Cove
ADDITIONAL INFORMATION
The charming RC Cooper plan is rich with curb appeal with its welcoming covered front entry and front yard landscaping. This home features an open floor plan with 3 bedrooms, 2 bathrooms, a spacious family room, and a beautiful dining area/kitchen fully equipped with energy-efficient appliances, ample counter space, and a roomy pantry for the adventurous home chef. Learn more about this home today!
- Type:
- Single Family
- Sq.Ft.:
- 1,248
- Status:
- Active
- Beds:
- 3
- Lot size:
- 0.1 Acres
- Year built:
- 2024
- Baths:
- 2.00
- MLS#:
- 1795158
- Subdivision:
- Zarzamora Cove
ADDITIONAL INFORMATION
The charming RC Cooper plan is rich with curb appeal with its welcoming covered front entry and front yard landscaping. This home features an open floor plan with 3 bedrooms, 2 bathrooms, a spacious family room, and a beautiful dining area/kitchen fully equipped with energy-efficient appliances, ample counter space, and a roomy pantry for the adventurous home chef. Learn more about this home today!
- Type:
- Single Family
- Sq.Ft.:
- 1,340
- Status:
- Active
- Beds:
- 3
- Lot size:
- 0.1 Acres
- Year built:
- 2024
- Baths:
- 2.00
- MLS#:
- 1795157
- Subdivision:
- Zarzamora Cove
ADDITIONAL INFORMATION
The beautiful RC Mitchell plan is loaded with curb appeal with its welcoming covered front porch and inviting front yard landscaping. This home features an open floor plan with 3 bedrooms, 2 bathrooms, a spacious master suite, a stunning kitchen fully equipped with energy-efficient appliances, generous counter space, and roomy pantry! Learn more about this home today.
- Type:
- Land
- Sq.Ft.:
- n/a
- Status:
- Active
- Beds:
- n/a
- Lot size:
- 5.4 Acres
- Baths:
- MLS#:
- 65094520
- Subdivision:
- N/A
ADDITIONAL INFORMATION
5 acres waiting to be developed with easy access to 410, schools and nearby parks. This property has Leon Creek that runs thru the property. With so many opportunities come out and look at all the possibilities that you could take advantage of.
- Type:
- Single Family
- Sq.Ft.:
- 2,628
- Status:
- Active
- Beds:
- 4
- Lot size:
- 0.11 Acres
- Year built:
- 2024
- Baths:
- 3.00
- MLS#:
- 1793271
- Subdivision:
- APPLEWHITE MEADOWS
ADDITIONAL INFORMATION
Love where you live in Applewhite Meadows in San Antonio, TX! The Woodland floor plan is a spacious two-story home with 4 bedrooms, 2.5 baths, and 2-car garage. This home has it all, including vinyl plank flooring throughout the common areas and a Texas-sized game room! The gourmet kitchen is sure to please with tons of 42" cabinets and granite countertops! Retreat to the first-floor Owner's Suite featuring double sinks, separate tub and shower, and spacious walk-in closet. Don't miss your opportunity to call Applewhite Meadows home, schedule a visit today!
- Type:
- Single Family
- Sq.Ft.:
- 2,125
- Status:
- Active
- Beds:
- 4
- Lot size:
- 0.11 Acres
- Year built:
- 2024
- Baths:
- 3.00
- MLS#:
- 1793270
- Subdivision:
- APPLEWHITE MEADOWS
ADDITIONAL INFORMATION
Love where you live in Applewhite Meadows in San Antonio, TX! Conveniently located off SH16, with easy access to IH410 & IH35, Applewhite Meadows makes commuting to Toyota, Lackland AFB, Palo Alto College, and Texas A&M University a breeze! The Fulton floor plan is a stunning two-story home with soaring ceilings in the foyer and features 4 bedrooms, 2.5 baths, a game room, and 2-car garage. This home has it all, including vinyl plank flooring and tray ceilings in the family room and Owner's Suite for some dramatic flair! The gourmet kitchen is sure to please with 42-inch cabinetry and granite countertops. Retreat to the first-floor Owner's Suite featuring a separate tub and shower and a walk-in closet. Don't miss your opportunity to call Applewhite Meadows home, schedule a visit today!
- Type:
- Single Family
- Sq.Ft.:
- 1,608
- Status:
- Active
- Beds:
- 3
- Lot size:
- 0.01 Acres
- Year built:
- 2019
- Baths:
- 2.00
- MLS#:
- 1792850
- Subdivision:
- MARBELLA
ADDITIONAL INFORMATION
Welcome to this three room home with an office that can be the fourth bedroom if needed. Step inside to tile flooring throughout the entire home. This home is complete with many up grades that the seller added when the home was built. The spacious living room seamlessly flows into the island kitchen and dinning area. seller has taken great pride with the up keep of this must see home. New central air system installed in January with a 10 warranty.
- Type:
- Single Family
- Sq.Ft.:
- 1,906
- Status:
- Active
- Beds:
- 3
- Lot size:
- 0.11 Acres
- Year built:
- 2022
- Baths:
- 3.00
- MLS#:
- 1792710
- Subdivision:
- MARBELLA
ADDITIONAL INFORMATION
Attention: ZERO DOWN Payment Available! Relocation forces the sale of this stunning, like-new home, which features a large living area, an open-concept layout, a peninsula breakfast bar downstairs, and a huge backyard for entertaining or recreation. This home also includes a whole-house water softener and filter, which protects and ensures appliances have a much longer lifespan. The humongous owner's suite is upstairs and features a sitting area, dual sink vanity, and a very generous-sized walk-in closet. The floorplan features spacious upstairs secondary bedrooms and a flexible loft that can function as a media room, recreation, office, or family room. The Marbella neighborhood offers convenient access to Texas A&M University, Palo Alto College, the Toyota plant, shopping and dining, and easy access to IH-35 and IH-37, and 15 minutes to JBSA Lackland. With convenience and lots of space for family and friends, this house is just waiting for you to make it your new home. Be sure to inquire about the preferred lender offering Dero Down Payment information for this home.
- Type:
- Single Family
- Sq.Ft.:
- 2,039
- Status:
- Active
- Beds:
- 4
- Lot size:
- 0.1 Acres
- Year built:
- 2024
- Baths:
- 3.00
- MLS#:
- 1792305
- Subdivision:
- Applewhite Meadows
ADDITIONAL INFORMATION
Love where you live in Applewhite Meadows in San Antonio, TX! Conveniently located off SH16, with easy access to IH410 & IH35, Applewhite Meadows makes commuting to Toyota, Lackland AFB, Palo Alto College, and Texas A&M University a breeze! The Drake floor plan is a spacious 2-story home with 4 bedrooms, 2.5 baths, game room, and 2-car garage. The first floor offers the perfect space for entertaining with a bar top kitchen open to the family room! The gourmet kitchen is sure to please with 42-inch cabinets and granite countertops! Retreat to the first-floor Owner's Suite featuring a garden tub/shower combo and spacious walk-in closet! Secondary bedrooms have walk-in closets, too! Enjoy the great outdoors with a covered patio! Don't miss your opportunity to call Applewhite Meadows home, schedule a visit today!
- Type:
- Single Family
- Sq.Ft.:
- 1,500
- Status:
- Active
- Beds:
- 3
- Lot size:
- 0.1 Acres
- Year built:
- 2024
- Baths:
- 2.00
- MLS#:
- 1792093
- Subdivision:
- APPLEWHITE MEADOWS
ADDITIONAL INFORMATION
Love where you live in Applewhite Meadows in San Antonio, TX! Conveniently located off SH16, with easy access to IH410 & IH35, Applewhite Meadows makes commuting to Toyota, Lackland AFB, Palo Alto College, and Texas A&M University a breeze! The Avery plan is a charming 1-story home with 3 bedrooms, 2 bathrooms, and a 2-car garage. The gourmet kitchen is sure to please with 42" cabinets and granite countertops! Retreat to the secluded Owner's Suite featuring a garden tub/shower combo and a walk-in closet! Enjoy the great outdoors with a covered patio! Don't miss your opportunity to call Applewhite Meadows home, schedule a visit today!

| Copyright © 2024, Houston Realtors Information Service, Inc. All information provided is deemed reliable but is not guaranteed and should be independently verified. IDX information is provided exclusively for consumers' personal, non-commercial use, that it may not be used for any purpose other than to identify prospective properties consumers may be interested in purchasing. |
San Antonio Real Estate
The median home value in San Antonio, TX is $254,600. This is lower than the county median home value of $267,600. The national median home value is $338,100. The average price of homes sold in San Antonio, TX is $254,600. Approximately 47.86% of San Antonio homes are owned, compared to 43.64% rented, while 8.51% are vacant. San Antonio real estate listings include condos, townhomes, and single family homes for sale. Commercial properties are also available. If you see a property you’re interested in, contact a San Antonio real estate agent to arrange a tour today!
San Antonio, Texas 78224 has a population of 1,434,540. San Antonio 78224 is less family-centric than the surrounding county with 31.3% of the households containing married families with children. The county average for households married with children is 32.84%.
The median household income in San Antonio, Texas 78224 is $55,084. The median household income for the surrounding county is $62,169 compared to the national median of $69,021. The median age of people living in San Antonio 78224 is 33.9 years.
San Antonio Weather
The average high temperature in July is 94.2 degrees, with an average low temperature in January of 40.5 degrees. The average rainfall is approximately 32.8 inches per year, with 0.2 inches of snow per year.
