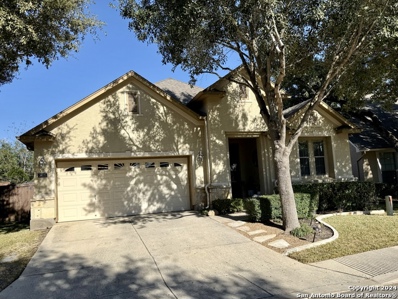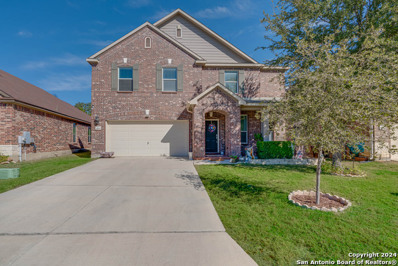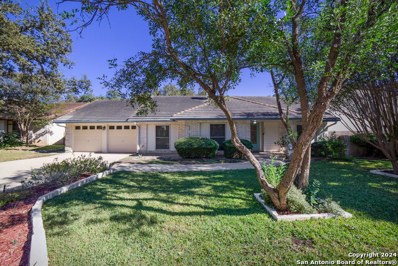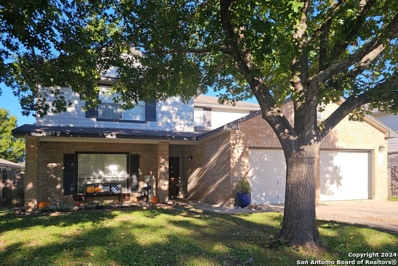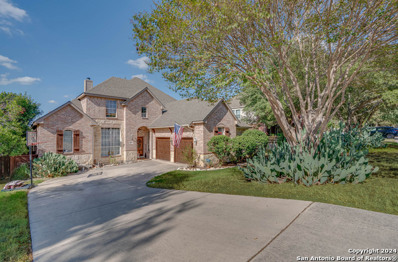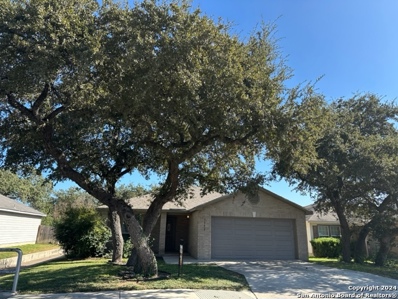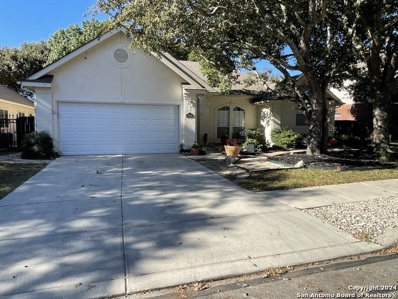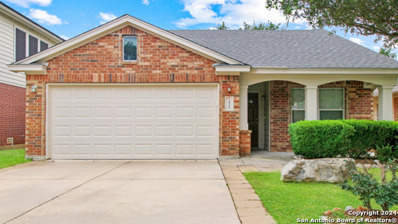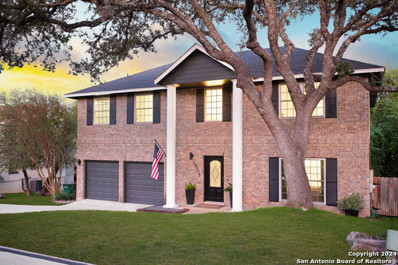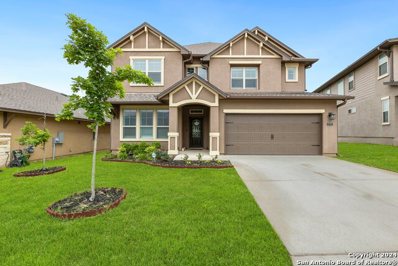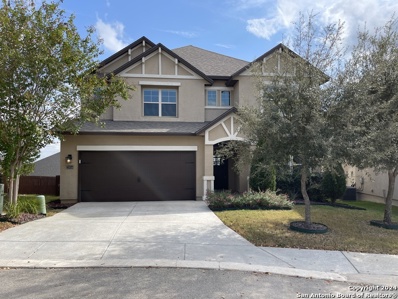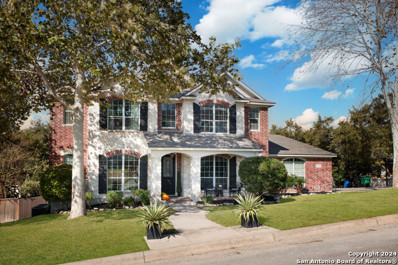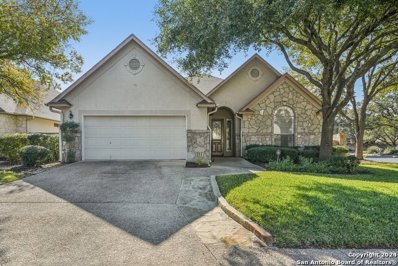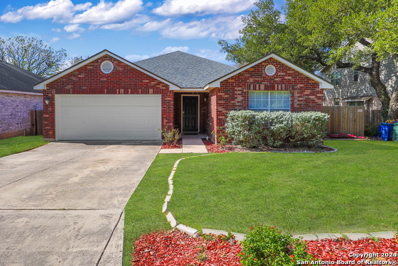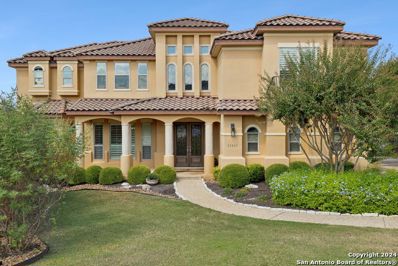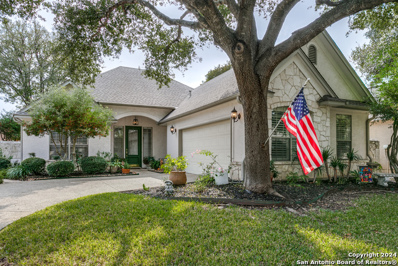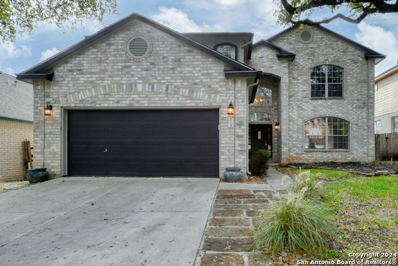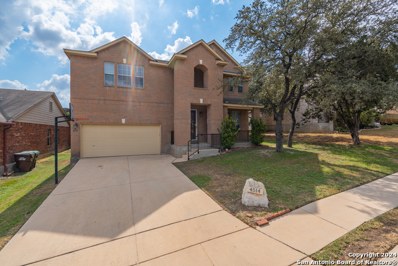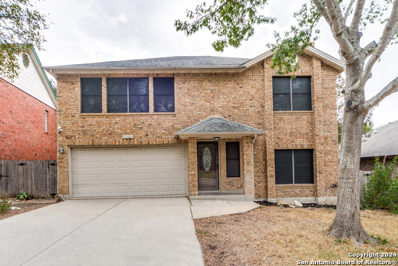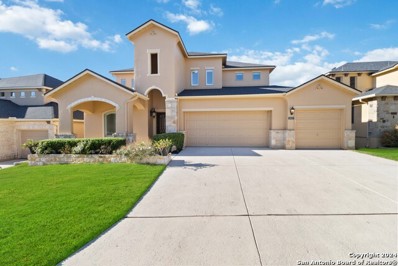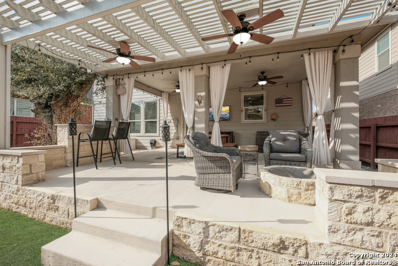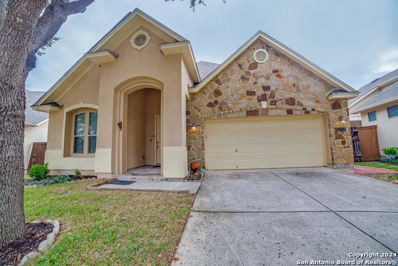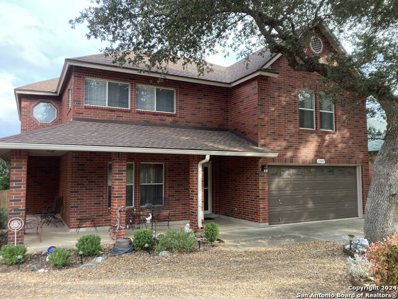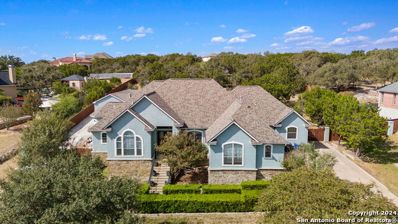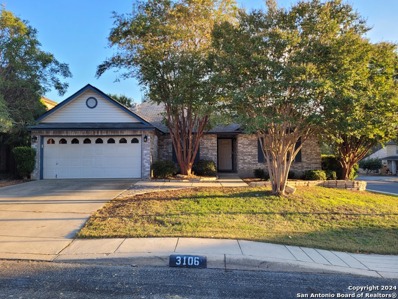San Antonio TX Homes for Rent
The median home value in San Antonio, TX is $289,000.
This is
higher than
the county median home value of $267,600.
The national median home value is $338,100.
The average price of homes sold in San Antonio, TX is $289,000.
Approximately 47.86% of San Antonio homes are owned,
compared to 43.64% rented, while
8.51% are vacant.
San Antonio real estate listings include condos, townhomes, and single family homes for sale.
Commercial properties are also available.
If you see a property you’re interested in, contact a San Antonio real estate agent to arrange a tour today!
- Type:
- Single Family
- Sq.Ft.:
- 2,110
- Status:
- NEW LISTING
- Beds:
- 3
- Lot size:
- 0.15 Acres
- Year built:
- 2008
- Baths:
- 3.00
- MLS#:
- 1825806
- Subdivision:
- BULVERDE GARDENS
ADDITIONAL INFORMATION
This stunning one-story home in the gated Bulverde Gardens community exudes modern elegance, featuring brand-new, extra-wide, extra-long white oak planks throughout. The beautifully updated kitchen boasts luxurious countertops, updated cabinets, and a sleek design that's perfect for both cooking and entertaining. Step outside to the recently upgraded back patio, an ideal space for relaxation or hosting guests. With an open floor plan, a split master suite offering a spa-like bath, and a private wrap-around yard, this 3-bedroom, 3-bath, 2-car garage home offers the perfect blend of style and functionality. Conveniently located near top-rated NEISD schools, this move-in-ready gem awaits your arrival!
$429,900
4543 BERRY GRV San Antonio, TX 78259
- Type:
- Single Family
- Sq.Ft.:
- 3,128
- Status:
- NEW LISTING
- Beds:
- 4
- Lot size:
- 0.2 Acres
- Year built:
- 2013
- Baths:
- 3.00
- MLS#:
- 1825780
- Subdivision:
- FOX GROVE
ADDITIONAL INFORMATION
Welcome to this beautifully appointed 4-bedroom, 2.5-bath home situated on a spacious .20-acre lot in the highly desirable Fox Grove neighborhood. This vibrant community offers a clubhouse, pool, park, and scenic walking trails, making it the perfect place to call home. Ideally located off Evans and TPC Parkway, you'll enjoy easy access to shopping, dining, outdoor activities, and the renowned TPC golf course. Plus, the home is within the boundaries of highly sought-after schools, including Johnson High School. As you step inside, you'll appreciate the open and inviting layout, where the living room, kitchen, and dining area seamlessly flow together, ideal for both everyday living and entertaining. The first floor also features a private office, perfect for remote work or study. Upstairs, you'll find all four spacious bedrooms, including a master suite, and a large game room that offers plenty of space for relaxation or play. Step outside to your own private oasis in this oversized backyard with tons of outdoor features and privacy. Enjoy outdoor living on the large covered patio, complete with a hot tub, or relax in the charming gazebo. A standout feature of this home is the workshop/shed, fully equipped with electricity, offering endless possibilities for hobbies, storage, or projects. With numerous upgrades throughout, this home is truly a must-see. Don't miss your chance to make it yours - schedule a tour today before it's gone!
- Type:
- Single Family
- Sq.Ft.:
- 2,088
- Status:
- NEW LISTING
- Beds:
- 4
- Lot size:
- 0.24 Acres
- Year built:
- 1981
- Baths:
- 2.00
- MLS#:
- 1825566
- Subdivision:
- Encino Park
ADDITIONAL INFORMATION
Presenting a Sitterle built one story in sought after Encino Park. A well thought-out floor plan providing 4 bedrooms, 2 baths, 2 living & 2 dining, and a park-like backyard. The living-dining combination located in the front of the home offers privacy from the family room or opt for the open concept of entertaining and dining. The first living room offers a cozy private area with loads of natural light. The 2nd living or "family room" with fireplace offers plenty of room and picturesque views of the plush backyard and a majestic Oak. The kitchen opens to the family room and is a natural gathering place for family and friends. Master bedroom has access to the deck and backyard and is the perfect place for morning coffee or book club. The utility room is located inside and has storage closet and shelving with plenty of room for folding table or extra refrigerator/freezer. You'll fall in love with the amenities in Encino Park! Olympic size swimming pool, sand volleyball court, basketball and tennis courts, and an updated playground! Active HOA with volunteer opportunities like: Block Captain program, Swim Team, Women's Club and more! North centrally located and close to Golf Courses, Restaurants, Shops and Medical, and Military Bases. Award winning NEISD schools - walk to Elementary school located in the neighborhood and minutes to Middle and High schools. Easy access to highways. A few additional home perks: wood laminate flooring, newer windows in front of home, air conditioning system replacement (6/2024) water softener, concrete tile roofing, AT&T fiber. Come for a visit.
- Type:
- Single Family
- Sq.Ft.:
- 3,118
- Status:
- NEW LISTING
- Beds:
- 5
- Lot size:
- 0.16 Acres
- Year built:
- 2000
- Baths:
- 4.00
- MLS#:
- 1825534
- Subdivision:
- ENCINO FOREST
ADDITIONAL INFORMATION
Gorgeous large home with room for family and extended family! Amazing home for the holidays. This lovingly cared for home boasts beautiful, durable epoxy floors in the living, dining and kitchen, and new carpet in bedrooms. The open kitchen is truly open with cabinets galore, granite counters, modern lighting and a huge walk in pantry and laundry room. Downstairs inside the front door there is an office/small bedroom and a 2nd ensuite bedroom for guests. Upstairs you will find a family room so kids toys are out of site. Primary suite is a dream...very large to accommodate a couch, lounge, massage table or whatever relaxes you. Primary bath has separate vanities and dressing areas, large walk in closet, private commode room, step in shower and garden tub. Lots of extra room for cabinets and decor if you desire. Kids rooms all have walk in closets. Covered patio and fenced back yard complete this wonderful living space that will easily accommodate 30 holiday or party guests or just allow the family to spread out! If you aren't in love yet, the proximity to San Antonio's finest schools, shopping, golf and restaurants is unprecedented. Minutes to 281 and 1604, nestled in the TPC area of Stone Oak. Come home for the holidays!!
$585,000
3515 EDGE VW San Antonio, TX 78259
- Type:
- Single Family
- Sq.Ft.:
- 3,677
- Status:
- NEW LISTING
- Beds:
- 4
- Lot size:
- 0.24 Acres
- Year built:
- 2002
- Baths:
- 4.00
- MLS#:
- 1819249
- Subdivision:
- TERRACES AT ENCINO P
ADDITIONAL INFORMATION
This stunning home features an inviting open floor plan with soaring high ceilings and elegant arched entries. The gourmet kitchen is a chef's dream, boasting 42" cabinets, luxurious granite countertops, and a massive island perfect for entertaining. Retreat to the spacious downstairs master suite, with a lavish bath featuring a garden tub, a separate shower, and a generous walk-in closet. Step outside to your own private oasis! Enjoy the relaxing outdoor living area, complete with a beautifully crafted wood deck, an above-ground pool for those warm summer days, a soothing hot tub for ultimate relaxation, and a charming pergola that creates the perfect ambiance for gatherings or quiet evenings. This community offers fantastic amenities, including a neighborhood pool, park, and sports court. Plus, you'll be conveniently located near outstanding NEISD schools, as well as a variety of restaurants and shopping options. Don't miss your chance to experience this wonderful lifestyle!
- Type:
- Single Family
- Sq.Ft.:
- 1,795
- Status:
- NEW LISTING
- Beds:
- 3
- Lot size:
- 0.14 Acres
- Year built:
- 2003
- Baths:
- 2.00
- MLS#:
- 1825007
- Subdivision:
- ENCLAVE AT BULVERDE CREE
ADDITIONAL INFORMATION
Enclave at Bulverde Creek sought out neighborhood, beautiful mature oaks & backs to a greenbelt. Lovely freshly painted inside and out 3-2-2 home. No neighbors behind you!! Kitchen appliances to include newer stove, dishwasher & microwave. This one story beauty is fresh & clean. Hugh primary bedroom with sitting area that can be used as an office, study or nursery plus a spacious closet! New HVAC System installed 3 years ago. New roof 4 years ago, new master bath and updated hall bath last 3 months! Updated light fixtures in most rooms too!! NO carpet - mostly ceramic tile in living spaces and baths with laminate and newr vinyl planks in bedrooms. All hard surface floor for easy maintenance. The Best schools all super close. This is a great home that is totally ready for easy move in!
- Type:
- Single Family
- Sq.Ft.:
- 2,242
- Status:
- NEW LISTING
- Beds:
- 3
- Lot size:
- 0.18 Acres
- Year built:
- 1995
- Baths:
- 2.00
- MLS#:
- 1824823
- Subdivision:
- REDLAND HEIGHTS
ADDITIONAL INFORMATION
Fantastic single story with great finishes that is very open and welcoming. Great curb appeal is created by the stucco exterior, winding flagstone walkways, mature trees and beautiful landscaping. This open floor plan has high ceilings, laminate hardwood like floors and beautiful gas fireplace w/ logs. Separate office with a closet that could be a 4th bedroom. Master suite is separated from the others rooms for great privacy. The large master bedroom has high ceilings and has barn door that goes into the master bath (double sinks, separate shower and garden tub). The open kitchen has granite counters, stainless appliances (oven & microwave were new in 2021) & breakfast bar. Large formal dining area is currently be used as a game area. New AC unit in 2024.
- Type:
- Single Family
- Sq.Ft.:
- 1,704
- Status:
- NEW LISTING
- Beds:
- 3
- Lot size:
- 0.13 Acres
- Year built:
- 2003
- Baths:
- 2.00
- MLS#:
- 1824762
- Subdivision:
- WOODVIEW AT BULVERDE CRE
ADDITIONAL INFORMATION
Discover the perfect blend of comfort and convenience in this 3-bedroom, 2-bathroom home located in the highly sought-after Bulverde Creek neighborhood of San Antonio. Built in 2003 and offering 1,704 square feet of living space, this home is ready to welcome you. Inside, you'll find a bright and airy living area filled with natural light-a great spot for relaxing or entertaining. The kitchen is thoughtfully laid out with modern appliances, plenty of storage, and easy access to the dining area, making everyday meals and special occasions a breeze. The primary suite serves as a peaceful retreat with an ensuite bathroom featuring a double vanity and a luxurious garden tub. Two additional bedrooms offer versatility for family, guests, or a home office. Step outside to your private backyard, featuring a patio perfect for morning coffee, evening gatherings, or simply soaking up the Texas sunshine. The fenced yard provides space to play, garden, or unwind. Conveniently located, this home is just minutes from shopping, dining, and entertainment in nearby Bulverde. Families will appreciate the proximity to well-regarded elementary and middle schools. Schedule your showing today and see what makes this Bulverde Creek gem so special.
- Type:
- Single Family
- Sq.Ft.:
- 2,928
- Status:
- NEW LISTING
- Beds:
- 4
- Lot size:
- 0.81 Acres
- Year built:
- 1989
- Baths:
- 4.00
- MLS#:
- 1824924
- Subdivision:
- ENCINO PARK
ADDITIONAL INFORMATION
Nestled in the desirable Encino Park subdivision, this meticulously maintained two-story home features 4 bedrooms, 3.5 bathrooms, and a 2-car garage. With a bright, open floor plan with a formal dining room, dramatic staircase, wood and tile flooring throughout (no carpet), and updates throughout, this residence is ideal for both living and entertaining. The main level boasts a cozy living room with a striking black brick fireplace, an updated kitchen with butcher block countertops and stainless steel appliances, and a primary suite complete with a soaking tub, glass-enclosed shower, and dual vanities. Upstairs, enjoy four spacious bedrooms, a loft, and beautifully renovated bathrooms. Every bathroom and powder room in the home has been fully updated to reflect modern design and comfort. Step outside to an entertainer's dream backyard featuring an expansive deck, custom greenhouse, fire pit area, mature trees, stone pathways, and manicured landscaping on .80 acre lot. Enjoy access to resort-style amenities, including a sparkling pool, playground, park, and open green spaces. Conveniently close to shopping, dining, and top-rated schools, and surrounded by serene greenbelt views, this home offers the perfect retreat. A new roof (2022) with two solar-powered attic fans, electric water heater (2022), level 1 HVAC Unit (2023), and durable fiber cement siding (2023) this home is ready for you to move in, worry-free. Schedule your tour today!
$599,000
2722 Cliff Cyn San Antonio, TX 78259
- Type:
- Single Family
- Sq.Ft.:
- 3,137
- Status:
- Active
- Beds:
- 5
- Lot size:
- 0.23 Acres
- Year built:
- 2019
- Baths:
- 4.00
- MLS#:
- 1824088
- Subdivision:
- CLIFFS AT CIBOLO
ADDITIONAL INFORMATION
Nestled in the welcoming community of Cliffs at Cibolo, this delightful home offers a serene retreat with a touch of elegance. Situated on a lovely lot that backs to a lush greenbelt, it boasts picturesque tree-top views, creating a peaceful backdrop for everyday living. Inside, the open floor plan is accentuated by soaring ceilings and an abundance of large windows, bathing the space in natural light and creating a warm, inviting ambiance. The spacious living room features a striking floor-to-ceiling fireplace, seamlessly flowing into the dining area and kitchen, making it ideal for both relaxing and entertaining. The kitchen is a chef's delight, with a gorgeous island, gas cooking, stylish lighting, and a breakfast bar. A formal dining room provides an elegant space for more intimate gatherings. The first floor primary suite is a private oasis, with an ensuite bath featuring a soaking tub, walk-in shower, separate vanities, and a large walk-in closet. A secondary bedroom downstairs offers flexibility and convenience, ideal for guests or as a home office. Upstairs, you'll find three spacious secondary bedrooms, each offering comfort and privacy, along with a versatile loft/game/flex space, providing endless possibilities for customization. This home is not only beautiful but also energy-efficient, with features such as a Smart electric meter, double-pane windows, energy star appliances, solar screens, foam insulation, and a high-efficiency furnace & water heater, helping to reduce utility costs. Updates include the whole house freshly painted, an accent fire wall, upgraded kitchen cabinets, and new epoxy garage flooring. The large backyard hosts a deck and a sprawling lawn, with plenty of room to put a pool and create your dream oasis. Conveniently located near shopping, restaurants, and HWY 281, this home offers the perfect blend of comfort, convenience, and style, making it a truly special place to call home. Book your tour today!
- Type:
- Single Family
- Sq.Ft.:
- 3,203
- Status:
- Active
- Beds:
- 4
- Lot size:
- 0.17 Acres
- Year built:
- 2017
- Baths:
- 4.00
- MLS#:
- 1823919
- Subdivision:
- CLIFFS AT CIBOLO
ADDITIONAL INFORMATION
Introducing an exquisite home with the Bordeaux floor plan, spanning approximately 3,204 sq. ft.This captivating two-story residence offers a well-designed layout encompassing 4 bedrooms, 3.5 bathrooms, and a 2-car garage. Upon entering, you'll be greeted by a grand foyer featuring a soaring 19-foot ceiling, setting the stage for elegance. The first floor boasts a luxurious master suite, a modern kitchen equipped with granite countertops, 42" cabinets, and top-of-the-line Whirlpool appliances, including a gas cooktop vented outside. Additional main-level highlights include a spacious family room, a convenient powder room, and a study, providing the perfect space for work or relaxation. Upstairs, the second floor unveils three comfortable bedrooms, two well-appointed bathrooms, and a versatile game room, ensuring ample space for rest and entertainment. Outside, the professionally landscaped front yard showcases lush sod, two beautiful trees, and a sprinkler system, creating a welcoming and picturesque ambiance. The residence is nestled within a gated community, offering security and peace of mind. Conveniently situated across the street from Johnson High School, this remarkable home combines style, functionality, and location for the ultimate living experience.
- Type:
- Single Family
- Sq.Ft.:
- 3,563
- Status:
- Active
- Beds:
- 4
- Lot size:
- 0.34 Acres
- Year built:
- 2004
- Baths:
- 4.00
- MLS#:
- 1823741
- Subdivision:
- ENCINO RANCH
ADDITIONAL INFORMATION
Move into your dream home today!! Nestled on spacious .344 acre lot this exquisite 4 bdrm 3 1/2 beauty boasts 3563 sq ft of living space designed for comfort and entertainment. As you enter you have a perfect dining room to your right and living area to your left ( Living area could also be a study) that opens to a large and relaxing family room with a charming and inviting fireplace and soaring 2 story ceiling. You will love this open concept living area perfect for entertaining guests and family gatherings. Also located on the first floor is your beautiful and large primary bedroom offering a serene retreat with lots of natural light. Situated perfectly is the island kitchen boasting lots of custom features and a wonderful breakfast nook close by. Upstairs enjoy the expansive media/game room, an ideal space for movie nights. Each of the three additional large bedrroms provides a cozy and inviting atmosphere providing everyone with their own personal space. The loft area gives another option for hanging out with family or friends. Step outside to discover your private oasis- a sprawling pool, a covered deck and patio area, a luxurious hottub that adds an extra touch of indulgence making this outdoor backyard a true highlight of the home. Located in desirable Johnson High school this home combines style, flexibility, and a great location. Absolutely this is the home to live and entertain in!! Priced to sell, don't miss your opportunity to own it today.
- Type:
- Single Family
- Sq.Ft.:
- 2,423
- Status:
- Active
- Beds:
- 3
- Lot size:
- 0.24 Acres
- Year built:
- 1999
- Baths:
- 3.00
- MLS#:
- 1823732
- Subdivision:
- EMERALD FOREST
ADDITIONAL INFORMATION
Stunning Single-Story Garden Home with Upgrades Galore in Amenity-Rich Emerald Forest. Nestled on a corner lot with mature trees, this beautiful 3-bed, 2.5-bath former model home boasts remarkable upgrades and architectural details. Features include mature landscaping, soaring ceilings, bright airy rooms, hard surface floors, and a personal backyard oasis! The open coffered entryway leads to a front flex space, perfect for a dedicated home office, additional living space, or playroom. The open concept floorplan offers a seamless flow between the spacious living room with a cozy fireplace, open dining area, and well-appointed kitchen, featuring granite counters, stainless appliances, a center island with a smooth cooktop, a breakfast bar with seating, and a convenient corner pantry. The primary bedroom is a true retreat with high ceilings, large windows, private patio access, a spa-like private bath with a garden tub, an oversized custom-tiled shower, and an enormous walk-in closet. Two secondary bedrooms share a full bath while a convenient half bath is perfect for guests. The bright and airy Florida room features a wall of windows. The fully fenced backyard boasts a gorgeous in-ground pool, an expansive deck area, a pergola, and a large covered patio-ideal for entertaining or unwinding. Additional highlights include an oversized two-car garage with built-in storage and a floored, stand-up attic for extra space. This home combines comfort, luxury, and convenience within a highly sought-after established community with fantastic amenities.
- Type:
- Single Family
- Sq.Ft.:
- 1,795
- Status:
- Active
- Beds:
- 4
- Lot size:
- 0.14 Acres
- Year built:
- 1993
- Baths:
- 2.00
- MLS#:
- 1823470
- Subdivision:
- Encino Forest
ADDITIONAL INFORMATION
WELCOME HOME to this ONE- STORY gem!** Laminate flooring throughout and room for everyone!**Open floor plan** Ready for you to move in**4bd/2ba** New roof 2023** New Fence 2023 ** New paint 2024**Kinetico water softener 2024** Easy access to shopping, Hwy 281 and walking distance to top-rated elementary school** Don't miss out on this gem!
$1,075,000
22435 Roan Forest San Antonio, TX 78259
- Type:
- Single Family
- Sq.Ft.:
- 5,035
- Status:
- Active
- Beds:
- 5
- Lot size:
- 0.96 Acres
- Year built:
- 2004
- Baths:
- 7.00
- MLS#:
- 1813922
- Subdivision:
- EVANS RANCH
ADDITIONAL INFORMATION
Discover the allure of this stunning home in Evans Ranch, built by McNair. The well-designed floor plan includes a private primary bedroom with a spacious layout and optional sitting area. Large windows offer ample natural light and views of the tranquil backyard. The expansive living area seamlessly connects to the kitchen, which boasts KitchenAid appliances, double ovens, a warming tray, and a built-in side-by-side refrigerator. Recently replaced sleek countertops and a convenient desk/work area enhance the kitchen's appeal. A fantastic laundry room with abundant counter space and room for an extra refrigerator adds to the home's functionality. A secondary bedroom with an en-suite bath is located downstairs, along with a half bath with patio access. The home features a beautiful iron staircase and a large upstairs media room, accompanied by three bedrooms, each with en-suite baths. Privacy is enjoyed as the property backs up to a greenbelt, and the resort-style backyard features a timeless pool design. A spacious covered patio with a built-in grilling area and ample yard space beyond the pool complete the outdoor oasis.
- Type:
- Single Family
- Sq.Ft.:
- 1,948
- Status:
- Active
- Beds:
- 3
- Lot size:
- 0.16 Acres
- Year built:
- 1999
- Baths:
- 2.00
- MLS#:
- 1822829
- Subdivision:
- EMERALD FOREST
ADDITIONAL INFORMATION
MOVE-IN READY! Beautiful garden home in sought-after Emerald Forest, nestled on a quiet cul-de-sac. Perfect for entertaining family and friends, this home is packed with desirable features, including high ceilings, wood and ceramic flooring, granite countertops, a spacious walk-in closet, sprinkler system, recessed lighting, a luxurious walk-in shower with double shower heads, double vanity, and so much more! Relax in the cozy sunroom or enjoy the peace of mind that comes with gated and 24/7 guarded community access. Community Amenities: Pool, tennis courts, scenic trails, and more! Plus, the refrigerator is included with the sale!
- Type:
- Single Family
- Sq.Ft.:
- 3,200
- Status:
- Active
- Beds:
- 3
- Lot size:
- 0.15 Acres
- Year built:
- 1995
- Baths:
- 3.00
- MLS#:
- 1822774
- Subdivision:
- WOODS OF ENCINO PARK
ADDITIONAL INFORMATION
**Motivated Seller** 3,200 sq. ft. home with a pool, backing up to scenic ranch land! This property includes stainless steel appliances, granite counter tops, updated lighting and fixtures. The home features 3 bedrooms, 2.5 baths, and a downstairs study with elegant French doors. With three spacious living areas, two dining spaces, and an open floor plan, there's room for every need. The covered deck and patio offer views of the lush ranch land behind, framed by wrought iron fencing. Pool pump needs to be replaced and concessions will be made.
- Type:
- Single Family
- Sq.Ft.:
- 3,372
- Status:
- Active
- Beds:
- 4
- Lot size:
- 0.17 Acres
- Year built:
- 2007
- Baths:
- 3.00
- MLS#:
- 1822290
- Subdivision:
- FOX GROVE
ADDITIONAL INFORMATION
Situated in the highly sought-after community of Fox Grove, this beautiful single-story, traditionally designed home has precise functionality. Boasting 3372 sq. ft. of open living space, this 4-bedroom, 2.5 -bathroom home is perfect for families or those looking to spread out. The open-concept floor plan features a large private study, a large walk-in pantry, and a open kitchen with dinning. The primary suite offers a large escape with an expansive dual walk-in closet, a walk-in shower, separate water closet, with garden tub. Upstairs entertainment/living area is huge and includes upgraded laminate flooring. The in-ground, programmable irrigation system ensures easy maintenance year-round. Located at TPC Blvd and Evans Rd., you'll be minutes away from the Marriot resort, TPC Golf course, upscale shopping and restaurants, HEB, Target and Costco. You love the highly rated schools and quick commute to Hwy 1604 and Hwy 281.
$309,000
3406 MAITLAND San Antonio, TX 78259
- Type:
- Single Family
- Sq.Ft.:
- 2,367
- Status:
- Active
- Beds:
- 3
- Lot size:
- 0.15 Acres
- Year built:
- 1990
- Baths:
- 3.00
- MLS#:
- 1821989
- Subdivision:
- ENCINO BLUFF
ADDITIONAL INFORMATION
Welcome to your dream home, where elegance, comfort, and space come together! This beautifully upgraded home features classy finishes throughout, with new flooring upstairs and a carpet-free design that enhances the home's clean, sophisticated look. The expansive kitchen is a chef's delight, boasting ample counter space and quality cabinetry, all within an open layout perfect for entertaining. Flowing seamlessly into the spacious living area, the open-concept space is complemented by a cozy fireplace, creating the ideal ambiance for relaxation. Retreat to the oversized primary bedroom, a true sanctuary with plenty of space to unwind. It features a large walk-in closet, providing all the storage you need. Outside, enjoy a sprawling backyard with mature, beautiful trees that offer shade, privacy, and a serene backdrop for outdoor gatherings. This home perfectly blends luxury, warmth, and tranquility-schedule your tour today to experience it firsthand!
- Type:
- Single Family
- Sq.Ft.:
- 3,345
- Status:
- Active
- Beds:
- 4
- Lot size:
- 0.18 Acres
- Year built:
- 2008
- Baths:
- 3.00
- MLS#:
- 1821918
- Subdivision:
- CLIFFS AT CIBOLO
ADDITIONAL INFORMATION
Located in the Cliffs at Cibolo, known for its top rated schools and convenient location near shopping and dining, you will find this beautiful Mediterranean classic. This versatile floor plan features a guest bedroom, full bathroom, private study and flex space perfect for a home gym or second office downstairs. The kitchen boast granite countertops, stainless steel appliances, butlers pantry and has the flexibility of a formal dining room and breakfast area. Upstairs you'll find a huge game room, two oversized secondary bedroom, a full bathroom with dual sinks and the conveniently located laundry room. The huge primary suite completes the upstairs and features a sitting room or nursery, en-suite bathroom with dual sinks and a well appointed walk-in closet. Enjoy an early morning coffee as you look out your private backyard backing up to a greenbelt. Schedule your showing today!
- Type:
- Single Family
- Sq.Ft.:
- 2,478
- Status:
- Active
- Beds:
- 3
- Lot size:
- 0.14 Acres
- Year built:
- 2018
- Baths:
- 3.00
- MLS#:
- 1821390
- Subdivision:
- Fox Grove
ADDITIONAL INFORMATION
This home is a true gem! With charming curb appeal, a front porch, and a beautiful mature tree, it welcomes you right in. Inside, enjoy an open floor plan with vinyl plank and ceramic tile flooring, a spacious office, and a modern kitchen featuring a long breakfast bar, 42" cabinets, stainless steel appliances, and stylish lighting. Freshly painted with contemporary colors, it feels brand new! Upstairs, a huge game room awaits, while the primary suite boasts two big walk-in closets, double sinks, and oversized shower. Outside, your private oasis includes a covered patio with a TV, a granite bar, a fire pit under a covered pergola, and plenty of seating areas-all backing up to a greenbelt with no rear neighbors. With solar panels for those summer bills. Located off 281 and in the sought-after Johnson school district, this one has it all!
- Type:
- Single Family
- Sq.Ft.:
- 2,829
- Status:
- Active
- Beds:
- 3
- Lot size:
- 0.15 Acres
- Year built:
- 2010
- Baths:
- 4.00
- MLS#:
- 1820924
- Subdivision:
- BULVERDE GARDENS
ADDITIONAL INFORMATION
Welcome to this beautifully maintained one-story residence, perfectly situated in a secure gated community. Featuring 3 spacious bedrooms and 4 full baths, this home is designed for comfort and convenience, with all bedrooms located on the first floor-no steps to navigate! The open-concept layout seamlessly connects the main living area, complete with a cozy fireplace, to the kitchen and dining spaces, making it an ideal setting for gatherings and entertaining. Venture upstairs to discover a versatile family/game room, featuring its own full closet and bath-perfect for guests or as a private retreat. Step outside to enjoy your private patio, a tranquil spot for relaxation or outdoor dining. With easy access to major highways (1604 and 281) and just 2 minutes away from HEB, you'll love the blend of peaceful living and convenient amenities. Don't miss the chance to make this delightful home yours!
- Type:
- Single Family
- Sq.Ft.:
- 3,460
- Status:
- Active
- Beds:
- 4
- Lot size:
- 0.28 Acres
- Year built:
- 1997
- Baths:
- 3.00
- MLS#:
- 1820598
- Subdivision:
- REDLAND WOODS
ADDITIONAL INFORMATION
Magnificent view of Gold Canyon with no neighbor behind the house!!! The lower level of the terraced backyard is a perfect location for a pool!!! This 1/4 acre lot backs into 50 acres of City-owned park land. From your covered back porch, you'll see whitetail deer, an occasional red fox, and an abundance of hawks soaring in the sky. The canyon is also home to lizards, geckos, possums, armadillos, praying mantis and even rare species like monarch butterflies and salamanders. This 4BR/2.5BA, 3,460 sq ft. house is in great condition with many updates including a hall shower (2022), garage screen door (2022) stair lift chair (2021), storage shed (2021), Kinetico water softener (2020), roof (2019), storm door (2019), kitchen appliances, and flooring (2018, 2020). The neighborhood is safe, quiet, and family oriented. Excellent Northeast school district. The HOA is very reasonable with low fees. They paint the fences along Corporate Woods which makes the subdivision look nice. Conveniently located between Stone Oak and Emerald Forest subdivisions. Just a 30 minute drive from Guadalupe River State Park and Canyon Lake; 15 minutes from San Antonio International Airport; 10 minutes from Methodist Stone Oak Hospital. Excellent price below county appraised value! To truly appreciate this house, you must stop by and see the view for yourself !!!!
$995,000
21903 ROAN BLF San Antonio, TX 78259
- Type:
- Single Family
- Sq.Ft.:
- 4,600
- Status:
- Active
- Beds:
- 6
- Lot size:
- 1.29 Acres
- Year built:
- 2006
- Baths:
- 5.00
- MLS#:
- 1785822
- Subdivision:
- Cavalo Creek Estates
ADDITIONAL INFORMATION
Stunning estate on acreage in the middle of the city with the highest rated schools. This property is located in an established gated community with one way in and one way out. The property offers a large single story main house with 4 beds , 3.5 bathrooms, guest house with 2 bedrooms and one full bath, another structure on back on property which is finished out for another living space , office, home gym or anything else you can imagine. Custom Cody Pools design pool and detached custom 15 person spa / jacuzzi.
- Type:
- Single Family
- Sq.Ft.:
- 2,209
- Status:
- Active
- Beds:
- 3
- Lot size:
- 0.18 Acres
- Year built:
- 1998
- Baths:
- 2.00
- MLS#:
- 1819284
- Subdivision:
- REDLAND WOODS
ADDITIONAL INFORMATION
Attractive single story move-in ready home in the established sought-after Redland Woods Community! This well maintained 3 bedroom, 2 full bath home sits on a large corner lot with 2,209 living square footage. As you enter, you will be greeted with an amazing floor plan that flows effortlessly from room to room with natural lighting galore. This home features 2 large living areas with main living area having a cozy fireplace. Kitchen has spacious countertop space and offers a breakfast bar, butler's pantry/coffee bar, walk-in pantry, and added recessed lighting. Bedrooms are large in size with primary bedroom featuring a California Closet. Enjoy the large patio for BBQ gatherings while watching the sunset overlooking the large backyard. Other features include: wood floor at entry, fresh paint at interior, water sprinkler system, water softener connections, 8 x 8 Tuff Storage Shed, HVAC system replaced in June 2022 with a Trane Deluxe heat pump system, water heater replaced January 2021, roof replaced November 2019. This home screams location, location, location with easy access to 281 & 1604, award winning schools K-12, and minutes away from all your shopping desires! This home is a must see!!

