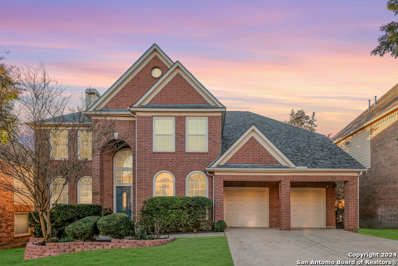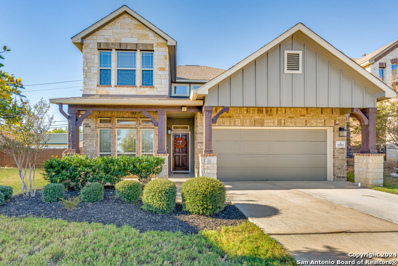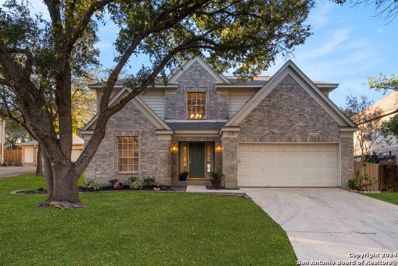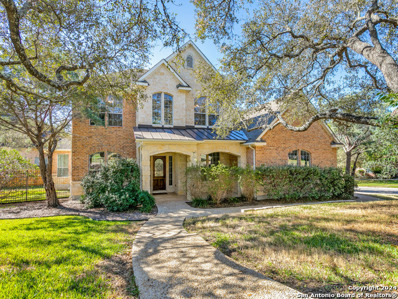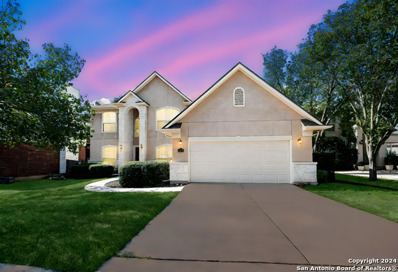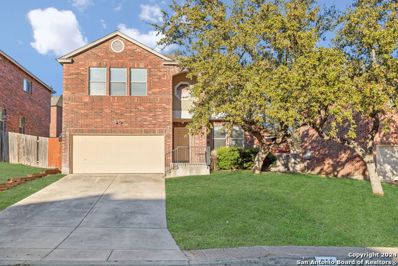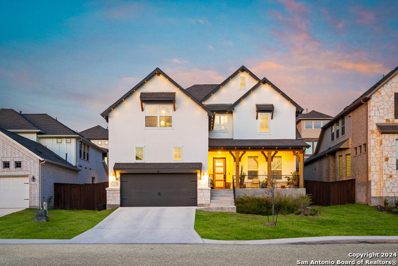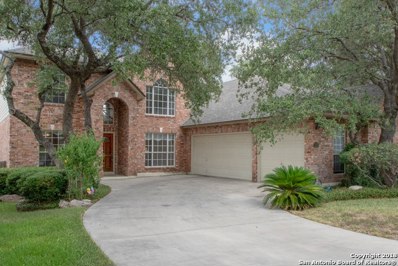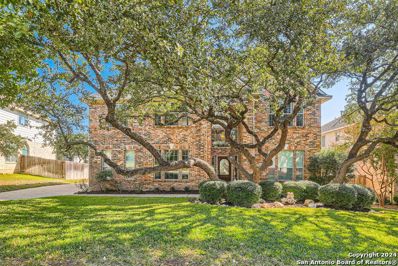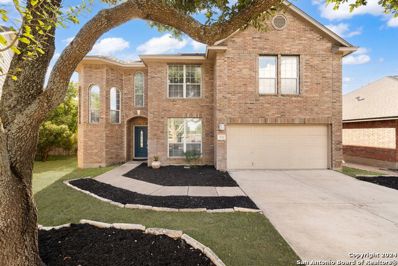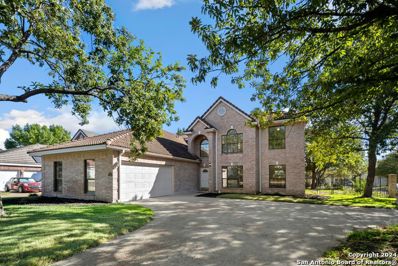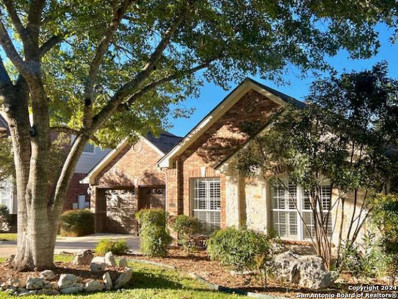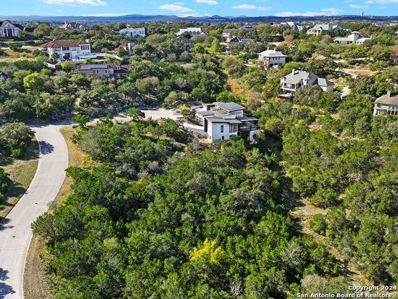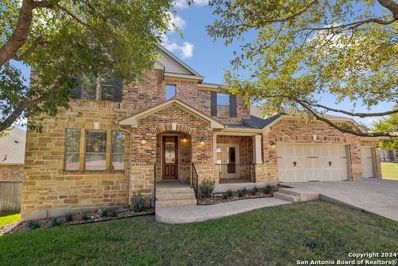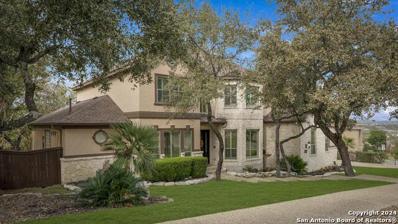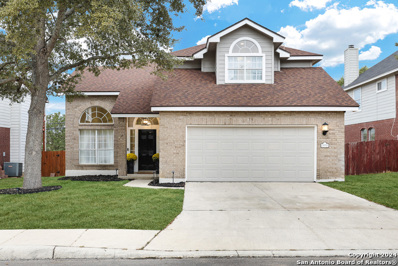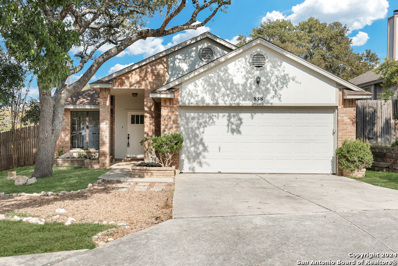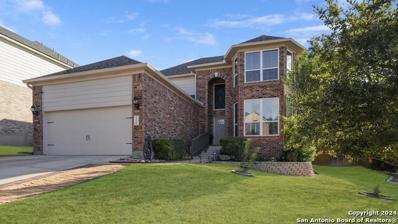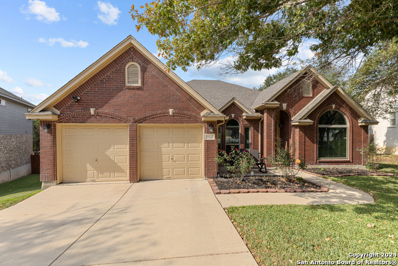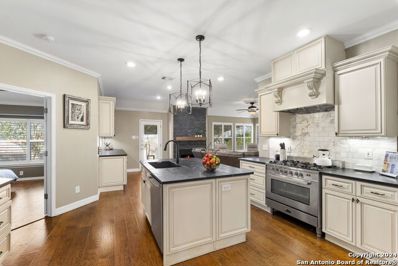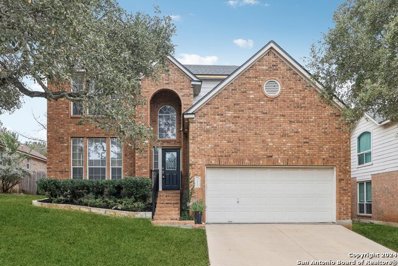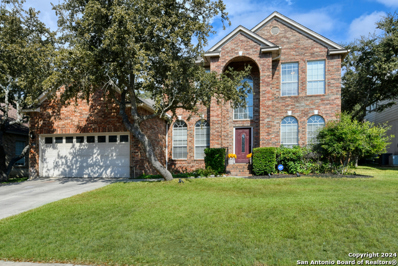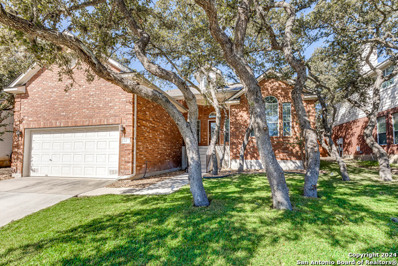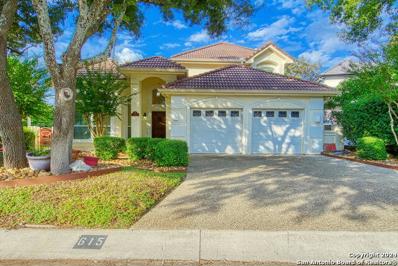San Antonio TX Homes for Rent
The median home value in San Antonio, TX is $289,000.
This is
higher than
the county median home value of $267,600.
The national median home value is $338,100.
The average price of homes sold in San Antonio, TX is $289,000.
Approximately 47.86% of San Antonio homes are owned,
compared to 43.64% rented, while
8.51% are vacant.
San Antonio real estate listings include condos, townhomes, and single family homes for sale.
Commercial properties are also available.
If you see a property you’re interested in, contact a San Antonio real estate agent to arrange a tour today!
- Type:
- Single Family
- Sq.Ft.:
- 3,556
- Status:
- NEW LISTING
- Beds:
- 4
- Lot size:
- 0.18 Acres
- Year built:
- 2000
- Baths:
- 4.00
- MLS#:
- 1824448
- Subdivision:
- MOUNTAIN LODGE
ADDITIONAL INFORMATION
WELCOME HOME to this beautifully remodeled home in the highly desirable Mountain Lodge community in the Stone Oak area. This quality-built Perry home features a versatile floor plan offering two spacious living areas, a flex space (additional living area, study, etc), and a dining area that can be an additional flex space. Upstairs, you'll find four generously sized bedrooms, three bathrooms, a laundry room, and a game room. The family room is right off the kitchen and displays large windows with solar screens and Hunter Douglas remote-controlled blinds. It features a cozy gas fireplace with ceramic logs and durable laminate flooring. The kitchen has been tastefully updated with sleek black stainless steel appliances, including a refrigerator, convection microwave oven, double oven, and gas cooking, updated cabinets, granite countertops, walk-in pantry, along with a breakfast area. The expansive primary suite includes a sitting area and a renovated spa-like bathroom with a garden tub, separate shower, and two walk-in closets. Notable highlights of this home includes replaced roof (2020), freshly painted interior, a newly stained deck, updated toilets & bathroom faucets, a new vanity in the half bath, replaced front and back doors, surround sound, a double washing machine and dryer, two walk-in attics, a retaining wall in the front yard, outdoor speakers, security cameras, sprinklers, and a three-car tandem garage. Step outside to the park-like backyard with beautiful views of mother nature. You'll enjoy the large custom deck, mature trees, and there is plenty of space to relax, play, or entertain. The back fence has been replaced and features a gate leading to the greenbelt, opening up endless adventure opportunities. Mountain Lodge is a sought-after community with two gated entrances, two large pools, two baby pools with sunshades, a park, and a basketball court. It is zoned for award-winning NEISD schools and is within walking distance of Tuscany Heights Elementary. After years of construction, HWY 281 is now fully operational in both directions, making commutes to and from 1604 quick and convenient. This home is located near JW Marriott's TPC golf course, Stone Oak shopping and dining, hospitals, and major employers. Plus, there are no city taxes! WELCOME HOME!
- Type:
- Single Family
- Sq.Ft.:
- 2,202
- Status:
- NEW LISTING
- Beds:
- 4
- Lot size:
- 0.2 Acres
- Year built:
- 1992
- Baths:
- 3.00
- MLS#:
- 1825208
- Subdivision:
- STONE MOUNTAIN
ADDITIONAL INFORMATION
Ready for a New Beginning? This Home is Waiting for You! This four bedroom and two and a half bath property at 959 Lightstone is packed with potential and priced to sell! It's a fixer-upper with good bones, perfect for buyers who love a project or investors looking for a great deal. Highlights include Affordable Price - Reflects its "needs love" condition. Spacious Layout - Room to dream, design, and create. Primary bedroom downstairs. Great Location - Nestled in a desirable area of San Antonio with sought after schools. Endless Possibilities -Whether you're flipping, investing, or making it your dream home. Visionaries Wanted- If you've been searching for a home that's ready for your creative touch, this is it! With a little TLC, 959 Lightstone can truly shine. Reach out today for a showing - Don't miss the chance to turn this diamond in the rough into a sparkling gem! Your future starts here.
- Type:
- Single Family
- Sq.Ft.:
- 2,490
- Status:
- NEW LISTING
- Beds:
- 4
- Lot size:
- 0.14 Acres
- Year built:
- 2016
- Baths:
- 3.00
- MLS#:
- 1825057
- Subdivision:
- Canyon View
ADDITIONAL INFORMATION
Welcome to this beautifully maintained 4-bedroom, 2.5-bathroom gem located in the highly sought-after Stone Oak community of Canyon View! This move-in ready home offers the perfect blend of comfort and modern style. Step inside to discover an open floor plan featuring a spacious living area, and abundant natural light throughout. The updated kitchen boasts granite countertops, gas cooking, a large island, and plenty of cabinet space-perfect for family meals or entertaining guests. Retreat to the luxurious primary suite with a spa-like ensuite bath, with dual vanities, a soaking tub, and a walk-in shower. Upstairs, a family room and three additional bedrooms provide ample space for family, guests, or a home office. Located within top-rated school districts and just minutes from dining, shopping, and entertainment, this home combines convenience with tranquility. With its prime location and move-in ready condition, it won't last long! Schedule your private showing today and make this Stone Oak treasure your new home!
- Type:
- Single Family
- Sq.Ft.:
- 2,301
- Status:
- NEW LISTING
- Beds:
- 4
- Lot size:
- 0.19 Acres
- Year built:
- 1993
- Baths:
- 3.00
- MLS#:
- 1825203
- Subdivision:
- ARROWHEAD
ADDITIONAL INFORMATION
** OPEN HOUSE Sat 11/23 1-4 PM ** Beautifully updated home located in the sought-after Stone Oak area. Boasting a carpet-free interior with fresh paint, this home exudes modern charm with its spacious and open design. Stylish kitchen is a chef's dream, featuring stainless steel appliances, Shaker Style, soft-close cabinets a large island with a breakfast bar, marble mosaic backsplash and ample prep space. The main living area is anchored by a cozy fireplace and flows seamlessly into the adjacent dining space. The primary bedroom, conveniently located on the main level, is a true retreat with quartz countertops, a double vanity, luxurious soaking tub, walk-in shower, and an expansive walk-in closet. Upstairs, a versatile loft area provides additional living space, perfect for a game room or office, along with three generously sized bedrooms and a full bathroom. Step outside to a privacy-fenced backyard with a covered patio, ideal for quiet relaxation. Additional notable updates include: new recessed lighting throughout, new ceiling fans and front yard landscaping. Located just minutes from premier shopping, fine dining, highly-rated schools, the JW Marriott Resort, scenic golf courses, and major thoroughfares offering quick access to the airport and downtown San Antonio, this home truly has it all! Don't miss the opportunity to make this stunning property your own.
- Type:
- Single Family
- Sq.Ft.:
- 3,576
- Status:
- NEW LISTING
- Beds:
- 5
- Lot size:
- 0.4 Acres
- Year built:
- 2004
- Baths:
- MLS#:
- 1800654
- Subdivision:
- BIG SPRINGS AT CACTUS BL
ADDITIONAL INFORMATION
Nestled on an oversized corner lot, this stunning five-bedroom, four-bathroom home features a classic exterior, built with a striking combination of limestone and brick on all four sides. The main floor features an inviting office with French doors, separate dining room, a spacious primary suite and secondary bedroom and full guest bathroom. The breakfast room extends into a bright sunroom, filling the space with natural light. You're going to spend many evenings relaxing on the deck and covered patio - especially with the dual sided fireplace. Located within prestigious NEISD, close to 281/1604, the San Antonio Airport, and within easy reach of popular shopping and dining destinations, this home is in a prime location for a variety of conveniences. Schedule your opportunity to see this house today.
- Type:
- Single Family
- Sq.Ft.:
- 3,429
- Status:
- NEW LISTING
- Beds:
- 5
- Lot size:
- 0.18 Acres
- Year built:
- 2001
- Baths:
- 4.00
- MLS#:
- 1824733
- Subdivision:
- MOUNTAIN LODGE
ADDITIONAL INFORMATION
***OPEN HOUSE THIS WEEKEND!! 11/23 FROM 1-4PM AND 11/24 FROM 11-2PM *** Your next home is a MUST see! Nestled in the exclusive gated Mountain Lodge community on San Antonio's north side, this stunning 5-bedroom, 4-bath home offers sophisticated living with breathtaking views of a lush greenbelt. Spanning 3,429 square feet, every inch of this residence has been thoughtfully updated for modern comfort, boasting all-new double-pane windows, fresh carpet, a new roof (2019), and recently upgraded furnace and HVAC systems (1 year). Upon entry, you're welcomed by soaring 20-foot ceilings and an elegant staircase that makes a striking statement. The open-concept layout flows seamlessly from room to room, creating a spacious yet warm environment ideal for gatherings or relaxation. Upstairs and down, generously sized bedrooms provide comfort and privacy, perfect for everyone. Primary bedroom and second/guest bedroom located conveniently on the main floor. The chef's kitchen is designed with style and functionality in mind, opening to the main living areas and offering easy access to the covered back patio. Here, you can unwind and savor peaceful evenings overlooking the greenbelt, immersing yourself in nature without ever leaving home. Located within the highly-rated North East ISD, this home combines luxury, convenience, and excellent schooling, making it an extraordinary find. Come experience the refined mountain lodge lifestyle that awaits in this exceptional property.
- Type:
- Single Family
- Sq.Ft.:
- 2,178
- Status:
- NEW LISTING
- Beds:
- 3
- Lot size:
- 0.15 Acres
- Year built:
- 2004
- Baths:
- 3.00
- MLS#:
- 1824545
- Subdivision:
- Champion Springs
ADDITIONAL INFORMATION
Located in the highly desirable Stone Oak area, this inviting 3-bedroom, 2.5-bathroom home offers both comfort and convenience. With easy access to a variety of nearby restaurants, shopping centers, and major roadways, this property provides the perfect balance of suburban tranquility and city amenities. The open and airy floor plan is filled with natural light, creating a bright and welcoming atmosphere throughout the home. The spacious living and dining areas provide ample space for both relaxation and entertaining, while the well-appointed kitchen is perfect for meal preparation and hosting guests. Upstairs, you'll find a versatile game room or office, ideal for use as a home theater, playroom, or workspace. The generous primary suite offers a peaceful retreat, with a large walk-in closet and an en-suite bath featuring a soaking tub, separate shower, and dual vanities. The additional bedrooms are comfortably sized, with plenty of closet space and natural light. Outside, you'll find a shaded backyard surrounded by mature oak trees, providing a serene and private space for outdoor gatherings, gardening, or simply relaxing in the cool shade. The mature oak trees in both the front and back yards enhance the home's curb appeal and offer extra privacy. With its prime location and proximity to key amenities, this home also presents notable potential for investors seeking properties in high-demand areas. Whether you're looking for a beautiful primary residence or an investment property with strong rental and appreciation potential, this home offers the best of both worlds. Don't miss your chance to make this gem in Stone Oak yours today!
$750,000
1721 WIND RIV San Antonio, TX 78258
- Type:
- Single Family
- Sq.Ft.:
- 3,597
- Status:
- NEW LISTING
- Beds:
- 5
- Lot size:
- 0.16 Acres
- Year built:
- 2022
- Baths:
- 4.00
- MLS#:
- 1824149
- Subdivision:
- CORONADO - BEXAR COUNTY
ADDITIONAL INFORMATION
Welcome to this gorgeous home in the prestigious gated community of Coronado, zoned to the highly acclaimed Johnson High School in NEISD. This farmhouse-inspired beauty features an open-concept family room with soaring ceilings, elegant archways, and a gas fireplace accented with shiplap. Luxurious laminate flooring enhances the main level, which includes a private mother-in-law suite. The chef's kitchen offers white cabinetry, a subway tile backsplash, a spacious island, a 5-burner gas stove, double built-in ovens, and a built-in microwave- perfect for entertaining and everyday cooking. The tranquil master suite is a retreat with a bay window, his-and-hers vanities, a garden tub, and a diamond-tiled walk-in shower with dual shower heads. Upstairs, a versatile loft space accompanies three generously sized bedrooms with pet-protected carpet and a memory foam pad for ultimate comfort. Modern black fixtures, 8-foot doors, wrought iron accents, upgraded exterior lighting, a gas hookup on the patio, and a sprinkler system complete the home's thoughtful design. Discover elegance and comfort in this exceptional Coronado residence. Welcome home!
$527,000
18515 ELMBROOK San Antonio, TX 78258
- Type:
- Single Family
- Sq.Ft.:
- 3,335
- Status:
- Active
- Beds:
- 4
- Lot size:
- 0.19 Acres
- Year built:
- 1998
- Baths:
- 4.00
- MLS#:
- 1823860
- Subdivision:
- THE VINEYARD
ADDITIONAL INFORMATION
Very versatile floorplan on greenbelt lot. Master and secondary bedroom down. Real wood floors down, spacious breakfast open to family room. Upstairs great game rm ,3 large bedrooms, two full baths/ one is jack/jill. Great closets and storage. Water heater 10/12. TREX deck view wooded private greenblt. Sprinkler, softner and reverse osmosis filter, 3 car garage. Superb location ease to 1604/281& shopping.
- Type:
- Single Family
- Sq.Ft.:
- 2,972
- Status:
- Active
- Beds:
- 4
- Lot size:
- 0.23 Acres
- Year built:
- 2000
- Baths:
- 4.00
- MLS#:
- 1823832
- Subdivision:
- BIG SPRINGS
ADDITIONAL INFORMATION
Dream Home with Stunning Curb Appeal! This lovely, family-friendly two-story gem is located in one of the most desirable areas of town and is served by top-rated schools, making it perfect for creating lasting memories. Boasting 4 bedrooms, 3.5 baths, and recent upgrades to many of the bones of the home along with appliances and HVAC units, this home is truly a must-see... The grand foyer with soaring 19' ceilings sets the tone for the elegant living spaces, including a family room with a cozy GAS fireplace, a formal dining room, and a large upstairs game room. The open kitchen is a dream for a family who loves to cook -- with a 5-burner gas cooktop, built-in appliances, an island, 42" custom cabinets, and a walk-in pantry. The spacious master suite is located downstairs, featuring a bay window, a luxurious bath with double vanities, a separate shower, and a whirlpool tub. Upstairs, you'll find oversized secondary bedrooms and a game room perfect for entertaining or relaxing. Step outside to the gorgeous backyard, complete with a flagstone patio and a built-in outdoor kitchen (over 800 sq. ft.), ideal for gatherings or quiet evenings under the trees. The oversized detached garage with a covered walkway adds convenience and charm. Located in a prime area with a perfect balance of comfort and functionality, this home is in great condition and ready for its next family. Don't miss out on this WOW-worthy property! **** OPEN HOUSE THIS SATURDAY from 12pm-12pm ****
- Type:
- Single Family
- Sq.Ft.:
- 2,425
- Status:
- Active
- Beds:
- 4
- Lot size:
- 0.15 Acres
- Year built:
- 1998
- Baths:
- 2.00
- MLS#:
- 1823761
- Subdivision:
- CRESCENT OAKS
ADDITIONAL INFORMATION
MOTIVATED SELLER IS OFFERING BUYER CONCESSIONS!! SAVE ON YOUR ENERGY BILL WITH PAID OFF SOLAR PANELS! Welcome to this stunning 4-bedroom, 2.5-bathroom home in the highly sought-after community of Crescent Oaks, nestled in the heart of Stone Oak! This beautiful residence features a ton of updates including a solar panel system including 28 panels and dual HVAC systems, enhancing both sustainability and energy efficiency. As you step inside, you'll be greeted by a seamlessly inviting floorplan adorned with luxury vinyl plank flooring throughout the main level. The formal dining area flows effortlessly into the spacious living room, which boasts a cozy gas fireplace, recessed lighting, and an abundance of natural light. The recently updated island kitchen is a chef's dream, featuring refinished white cabinets, ample quartz countertops, and a stylish gray backsplash. Stainless steel appliances accentuate the space, while recessed and pendant lighting illuminate the eat-in kitchen ideal for casual dining. Retreat upstairs to the owner's oasis, that offers a private balcony overlooking the oversized deck, perfect for outdoor entertainment. The ensuite bathroom offers a luxurious soaker tub, seperate stand-up shower, and double vanity for added convenience. Three generously sized bedrooms share a well-appointed bathroom, all located on the upper level for enhanced privacy. Step outside to discover your expansive outdoor space featuring an oversized deck and balcony, ideal for relaxing or entertaining guests. HOME HIGHLIGHTS: SOLAR PANEL SYSTEM (2023)-TWO HVAC SYSTEMS (2023)-ROOF (2016)-LUXURY VINYL PLANK FLOORING-FULL INTERIOR PAINT-LIGHT FIXTURES BLOOTH TOOTH SPEAKER SURROUND SOUND-GUTTERS-ENTRY DOOR-UPDATED KITCHEN including-STAINLESS STEEL APPLIANCES-REFINISHED CABINETS-QUARTZ COUNTER TOPS-AND FARMHOUSE SINK. Conveniently located near shopping, fine dining, and major highways, this home truly has it all. See it today, make it your home tomorrow!
- Type:
- Single Family
- Sq.Ft.:
- 3,365
- Status:
- Active
- Beds:
- 5
- Lot size:
- 0.2 Acres
- Year built:
- 1998
- Baths:
- 4.00
- MLS#:
- 1823686
- Subdivision:
- SONTERRA
ADDITIONAL INFORMATION
Welcome to this stunning 5 bedroom two-story home, nestled within the prestigious guard-gated community Sonterra! As you step inside, you'll immediately notice the high vaulted ceiling and large windows throughout allowing for plenty of natural light making it feel warm and inviting. This home was thoughtfully designed for comfort and functionality with the main level featuring two living rooms, one with a large brick fireplace, perfect for both relaxation and entertainment, formal dining room, breakfast area, primary suite, and secondary bedroom. The secondary bedroom is positioned for privacy, with easy access to a full bathroom with a walk in shower that was recently redone. The large primary suite in this home is a luxurious retreat, designed for both comfort and style in mind with new carpet and a beautiful bay window offering a cozy nook for relaxing or enjoying the view. The primary bathroom features a separate shower and tub, double vanities, and oversized walk in closet. The heart of the home, the kitchen boasts granite counter tops, white cabinets with hardware throughout, a new cooktop, new microwave, walk in pantry, and a sink with a view of the backyard! Enjoy a cup of coffee which watching your little ones play without having to deal with pesky mosquitoes or the hot Texas heat in the air conditioned Florida room/ playroom! Upstairs you'll be greeted by brand new carpet on the stairs, wood flooring in the oversized game room, three bedrooms and two full bathrooms. The jack and Jill bathroom features new wood like tile flooring! The entire interior of the home has fresh neutral paint ready for its new owner! Welcome Home!
$475,000
535 MESA BLF San Antonio, TX 78258
- Type:
- Single Family
- Sq.Ft.:
- 2,112
- Status:
- Active
- Beds:
- 4
- Lot size:
- 0.16 Acres
- Year built:
- 2000
- Baths:
- 2.00
- MLS#:
- 1823659
- Subdivision:
- CANYON RIM
ADDITIONAL INFORMATION
One story jewel at one of the highest points in Stone Oak. A hilly private and secure gated Canyon Rim community with spectacular views and a breeze. Gorgeous high-end upgrades boast stainless steel appliances, hardwood floors, glass speckled quartz counter tops, subway glass tile back splash, plantation shutters, floor to ceiling walk in custom California closet in master, brand new carpet, fresh designer paint and a new roof 2024.
- Type:
- Land
- Sq.Ft.:
- n/a
- Status:
- Active
- Beds:
- n/a
- Lot size:
- 1.08 Acres
- Baths:
- MLS#:
- 1823655
- Subdivision:
- ESTATES AT CHAMPIONS RUN
ADDITIONAL INFORMATION
Nestled on a quiet cul-de-sac in the highly sought-after Champions Estates, this acre of land offers a rare opportunity to build a custom home. Originally envisioned with a circular drive, a walk-out basement, and an infinity pool overlooking breathtaking views, the lot allows for a unique, private design, slightly below street level for added seclusion. Take a moment to explore the neighborhood, where several homes have embraced this lowered, private aesthetic. With only a few lots left in this desirable community, this is a prime chance to create your dream home with the builder of your choice.
- Type:
- Single Family
- Sq.Ft.:
- 4,025
- Status:
- Active
- Beds:
- 5
- Lot size:
- 0.26 Acres
- Year built:
- 2006
- Baths:
- 4.00
- MLS#:
- 1819478
- Subdivision:
- QUARRY AT IRON MOUNTAIN
ADDITIONAL INFORMATION
This attractive two-story, 5 bedroom, 3 1/2 bath family home sits on a large, quarter-acre oak-shaded lot in the sought-after Stone Oak community of the Quarry at Iron Mountain. With an impressive +\- 4,025 square feet of living space, its first floor features a large family room open to its eat-in kitchen and breakfast area, formal dining room with impressive bar area, formal living room or private study, half bath and utility room. The primary suite is located downstairs, as well, with its bath featuring separate shower and garden tub, double vanity and walk in closet. Upstairs, you'll find a game room along with four secondary bedrooms and two full baths. A substantial covered patio looks out over the grand backyard made markedly private by a greenbelt behind and a neighbor on just one side. There's a three-car garage, sprinkler system and multiple energy efficient features to this spectacular home. Community amenities including a pool with fountain, cabana with large sun deck, playground and covered picnic pavilion complete this great living experience. Fresh interior paint and new carpet are added benefits. Come see it today!
- Type:
- Single Family
- Sq.Ft.:
- 4,011
- Status:
- Active
- Beds:
- 4
- Lot size:
- 0.33 Acres
- Year built:
- 2006
- Baths:
- 5.00
- MLS#:
- 1823367
- Subdivision:
- MESAS AT CANYON SPRINGS
ADDITIONAL INFORMATION
Open the door to this Classic Mediterranean Home and prepare to be awed by all it has to offer. It is peacefully tucked away in the boutique neighborhood - Mesas at Canyon Springs. It boasts a New Roof, Warm, Neutral Pallette, Hardwood floors, Plantation Shutters, Soaring Ceilings and a towering wall of Sparkling Windows that let Natural Light serenely greet you. The Heart of the Open Floor Plan is the expansive Family Room featuring a wood burning, Rock Freplace. This has easy access to the quaint Breakfast Room, gourmet, island Kitchen featuring Stainless Appliances including Double Ovens, Gas Cooking, and an abundance of counter space to easily prepare your holidays meals for all of your guests. The oversized Master Suite is a sanctuary with a vaulted Ceiling and plenty of room to unwind with a good book and glass of wine at the end of the day. You'll love getting ready each morning in the spa inspired Master Bath with Dual Closets, split Vanities, a seamless Glass Shower and Whirpool tub. This suite also has access to the wonderful outdoor covered multi-level deck. You and your guests will be able to share endless hours of al fresco dining while taking in all of the natural beauty this home offers. And, you still have plenty of yard space to add a pool if you'd like. This home is completed with a fabulous upstairs where much fun and many games will be watched in the substantial Game Room with a Wet bar and beverage fridge. And, the 3 Bedrooms on the 2nd level are all generously sized so everyone will have their own space to relax in. So, come in, take a look around at all of this magnificence. You may stay awhile or you may just want to stay forever.
- Type:
- Single Family
- Sq.Ft.:
- 2,355
- Status:
- Active
- Beds:
- 4
- Lot size:
- 0.15 Acres
- Baths:
- 3.00
- MLS#:
- 1823422
- Subdivision:
- CRESCENT OAKS
ADDITIONAL INFORMATION
Discover the warmth and comfort of this beautiful two-story home, thoughtfully designed for you in the highly sought-after Stone Oak community. With 2,355 sq ft of living space, this welcoming residence boasts four generously sized bedrooms and three full bathrooms-ideal for creating cherished memories together. The chic lighting and fresh paint throughout invite you to feel at ease and right at home. You'll appreciate the convenience of top-rated schools, including Stone Oak Elementary, Bush Middle School, and Reagan High School, all just moments away. Daily life will be made easier with grocery stores, shops, and the Medical Center of Stone Oak, ensuring you have everything you need within reach. For golf lovers, having two premier courses-the Club at Sonterra and Canyon Springs Golf Club-nearby offers a wonderful opportunity to enjoy your favorite outdoor activities. Embracing the vibrant Stone Oak lifestyle means every day can feel a little more special.
$399,900
858 AMBERSTONE San Antonio, TX 78258
- Type:
- Single Family
- Sq.Ft.:
- 1,731
- Status:
- Active
- Beds:
- 4
- Lot size:
- 0.16 Acres
- Year built:
- 1987
- Baths:
- 2.00
- MLS#:
- 1823204
- Subdivision:
- STONE MOUNTAIN
ADDITIONAL INFORMATION
Beautifully updated 3/2/2 home in Stone Mountain that you won't want to miss! Featuring high ceilings, fireplace, vinyl plank flooring, new kitchen cabinets, granite and appliances, updated bathrooms, light fixtures, and more. Don't wait to see this one!
- Type:
- Single Family
- Sq.Ft.:
- 2,267
- Status:
- Active
- Beds:
- 4
- Lot size:
- 0.17 Acres
- Year built:
- 1997
- Baths:
- 3.00
- MLS#:
- 1823196
- Subdivision:
- MOUNT ARROWHEAD
ADDITIONAL INFORMATION
Charming family home in the desirable Stone oak area and North East ISD. Pride of ownership is evident in this extremely well-maintained residence featuring numerous updates, including energy-efficient windows throughout, heavy composition roof, upstairs AC, water heater and water softener just to name a few! Inviting entry with cathedral ceilings open to spacious living with a wall of arched windows providing an abundance of natural light. Adjoining kitchen and breakfast nook, along with the formal dining area, are ideal for family gatherings and entertaining. While the split downstairs master suite offers added privacy, creating a peaceful retreat. Three secondary bedrooms and loft area up, provide additional living space and privacy. The home's layout is perfect for family living, while the spacious, private backyard with wood deck, recent privacy fence and mature trees, offers an outdoor oasis. Situated on a semi-cul-de-sac, this move-in-ready home is just a short walk to Stone Oak Elementary and convenient to the best of shopping, dining and medical facilities. Don't miss the chance to make this charming, very well-maintained home your own in this ideal location! (Updates/Upgrades list in additional information section)
$574,990
19527 CLAY OAK San Antonio, TX 78258
- Type:
- Single Family
- Sq.Ft.:
- 2,814
- Status:
- Active
- Beds:
- 4
- Lot size:
- 0.27 Acres
- Year built:
- 2001
- Baths:
- 3.00
- MLS#:
- 1823074
- Subdivision:
- OAKS AT SONTERRA
ADDITIONAL INFORMATION
Welcome to this beautiful 4-bedroom, 3-bathroom home located in the desirable Stone Oak area of San Antonio. As you enter, you're welcomed by an office space on the left, perfect for a private workspace. The entryway also leads to a formal dining room and the first of two spacious living areas. Moving further, you'll discover the main living area and the kitchen, designed for both style and functionality. The kitchen offers abundant cabinet and countertop space, a central island, updated built-in stainless steel appliances, and gas cooking, making meal prep a breeze. Adjacent to the kitchen, the main living room features large windows that bathe the space in natural light and a cozy fireplace, ideal for relaxing or entertaining. The master suite is generously sized, complete with large windows and space for a sitting area. The ensuite bathroom features a double vanity, a separate shower, a soaking tub, and a walk-in closet, offering a tranquil retreat. Recent upgrades throughout the home enhance its appeal, including fresh paint, updated flooring, kitchen enhancements, fireplace, and AC, as well as brand new windows. The exterior has also been refreshed with a new lawn and a sprinkler system for easy maintenance. The backyard is perfect for outdoor gatherings, featuring a spacious deck with a covered section for shaded enjoyment, mature trees, and a large, private yard. Ideally located near shops, restaurants, parks, and several golf courses, this home combines elegance, comfort, and convenience in one prime location. Adding to your peace of mind, the neighborhood also benefits from active security patrols.
$383,000
833 WINDHURST San Antonio, TX 78258
- Type:
- Single Family
- Sq.Ft.:
- 1,731
- Status:
- Active
- Beds:
- 3
- Lot size:
- 0.15 Acres
- Year built:
- 2003
- Baths:
- 2.00
- MLS#:
- 1823014
- Subdivision:
- Peak At Promontory
ADDITIONAL INFORMATION
Explore the Fresh Look of this Move-In Ready Home, and all of its detailed features and improvements. This incredible home combines luxury with relaxation, offered at an exceptional value and is one of the few Single Story Homes in the neighborhood. Step inside this 3 bedroom/2 bath home to discover a Gourmet Kitchen that any chef would love: custom cabinets with rollouts, a sleek kitchen island, natural stone backsplash and an additional bar area with Wine Fridge. Enjoy working remote in a beautifully remodeled home office, custom designed and bursting with natural light. Also remodeled, is a contemporary laundry room built with organization, function and style. The primary bedroom contains a Custom Closet System and the additional bedrooms also include closet shelving to maximize on space. Gather on the covered backyard patio to enjoy the beautiful San Antonio sunsets. Plus, as an Added Feature, a patio was recently added to the front yard for another peaceful outdoor retreat! Hurry, this home is Priced to Sell. Home sits directly across from a highly rated NEISD elementary school. Schedule your Private Tour Today.
- Type:
- Single Family
- Sq.Ft.:
- 2,386
- Status:
- Active
- Beds:
- 4
- Lot size:
- 0.17 Acres
- Year built:
- 1998
- Baths:
- 3.00
- MLS#:
- 1822808
- Subdivision:
- MOUNT ARROWHEAD
ADDITIONAL INFORMATION
Welcome to your new retreat in an established NEISD neighborhood! This charming home boasts recent updates, including sleek new floors, stylishly redone bathrooms, and a freshly replaced roof - it's all ready for you to move in and enjoy. All 4 bedrooms are tucked away upstairs, creating the perfect setup for cozy family living. Mature oaks surround the property, providing natural shade and a private outdoor space ideal for unwinding on the extended covered back patio with your morning coffee. Step inside and you'll fall in love with the open floor plans of the bright kitchen and inviting living room perfect for indoor/outdoor entertaining. Head up stairs to the primary suite, featuring an over-sized closet with custom shelving to put your shoe collection on display and an updated bathroom that feels like your own spa escape. If you can't fit all your stuff in the several walk in closets upstairs you have an over-sized garage perfect for storing all the things you thought you had to have and only used once. With easy access to major highways 281 and 1604, plus all the dining and shopping options you could ask for, this home is perfectly situated for families and young professionals alike. Come see it for yourself - your dream home is waiting!
- Type:
- Single Family
- Sq.Ft.:
- 3,210
- Status:
- Active
- Beds:
- 4
- Lot size:
- 0.2 Acres
- Year built:
- 1999
- Baths:
- 3.00
- MLS#:
- 1822022
- Subdivision:
- PROMONTORY POINTE
ADDITIONAL INFORMATION
Welcome to your dream home in the sought-after Promontory Point neighborhood of Stone Oak! This stunning 4-bedroom, 3.5-bath residence blends luxury and convenience in one of the area's best locations. Step into an open and airy floor plan with high ceilings and abundant natural light. The main floor features a spacious master suite, offering privacy and comfort with a spa-like bath and generous walk-in closet. Upstairs, you'll find three additional bedrooms, two full bathrooms, and a versatile loft space-perfect for family gatherings or a home office. The gourmet kitchen boasts granite countertops, stainless steel appliances, and an inviting breakfast nook, all flowing seamlessly into the living and dining areas. The backyard is equally captivating, with a patio and ample space for entertaining or relaxing under the Texas sky. Location is everything, and this home delivers! It's just a short walk to the neighborhood park and Wilderness Oak Elementary, making mornings a breeze. Enjoy easy access to shopping, dining, and top-rated schools in the Stone Oak area. This home truly has it all: luxury, location, and lifestyle. Don't miss the chance to make it yours-schedule your private tour today!
$374,900
227 MESA LOOP San Antonio, TX 78258
- Type:
- Single Family
- Sq.Ft.:
- 1,849
- Status:
- Active
- Beds:
- 3
- Lot size:
- 0.16 Acres
- Year built:
- 2003
- Baths:
- 2.00
- MLS#:
- 1821897
- Subdivision:
- MESA VERDE
ADDITIONAL INFORMATION
Location, location! This small, quaint neighborhood is located in the heart of Stone Oak and is convenient to everything! This well maintained 3 bedroom, 2 bath is within walking distance to Hardy Oak Elementary and Lopez Middle School. The formal dining room could serve as a flex space. The light and bright home offers high ceilings and spacious rooms with laminate wood and tile flooring throughout. The kitchen offers abundant cabinetry, gas cooking and granite counters. The primary bath features a soaking tub, shower and a large closet. BRAND NEW roof and water softener. Highly desired NEISD schools. Close to shopping, restaurants, medical facilities and major highways. Ready for immediate move in!
$675,000
615 SWEETBRUSH San Antonio, TX 78258
- Type:
- Single Family
- Sq.Ft.:
- 3,001
- Status:
- Active
- Beds:
- 4
- Lot size:
- 0.17 Acres
- Year built:
- 1993
- Baths:
- 3.00
- MLS#:
- 1821889
- Subdivision:
- SONTERRA
ADDITIONAL INFORMATION
**Open House, Saturday, November 23rd from 1-4PM**Welcome to this stunning Two story home located in highly sought after Sonterra w/Gated access & nearby Golf course path to Country Club. The Foyer greets you with an open floorplan to Dining & Living areas w/Majestic high Ceilings & Wood burning Fireplace. Home boasts of 4 bedrms, 2 1/2 baths w/over $200K in upgrades to include a fully remodeled Kitchen w/Quartz Countertops, Cabinets & updated Appliances. Breakfast, Wet Bar & Living overlook a beautiful Inground pool, Patio/Deck & Landscaped yard. All exterior windows replaced w/Low-E windows. Also has Plantation shutters, Hardwood & Tile flooring throughout. Master Suite is on main level w/updated Master Bath jet tub, Walk in Shower & Spacious Walk-in closet. Addtl. Bedrm on main level could be used as a Study. Laundry room w/built in Cabinets & Wash sink. Garage has 2 storage areas, Water Softener, Sprinkler System. Close to Shopping and Schools.

