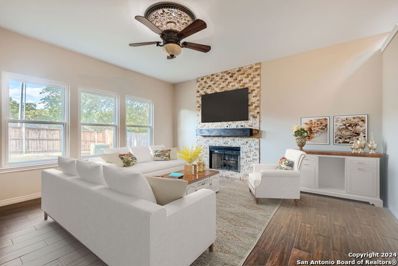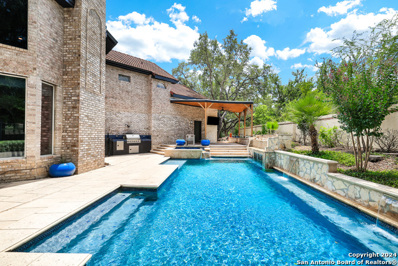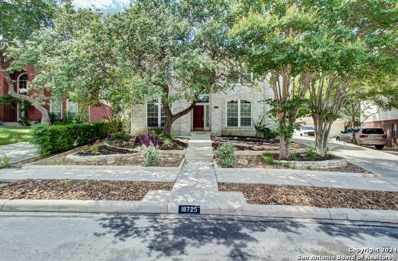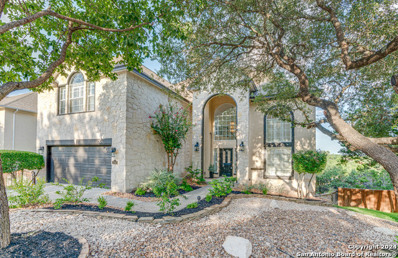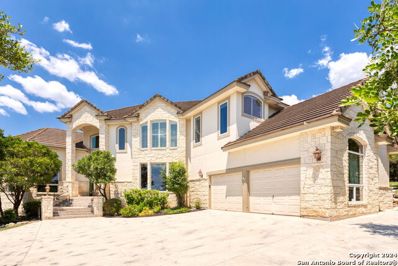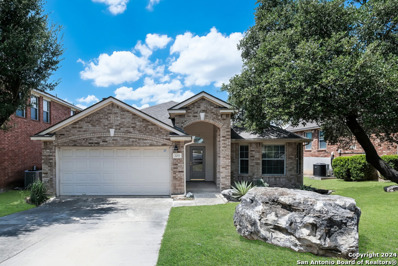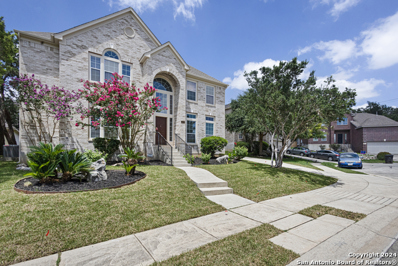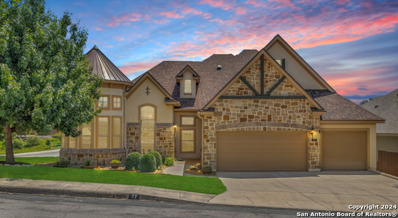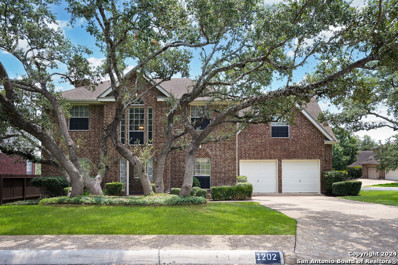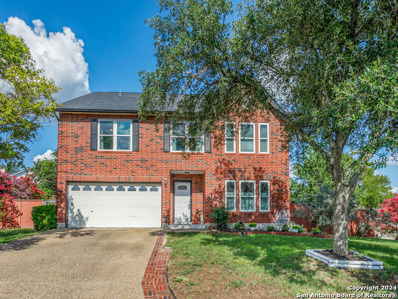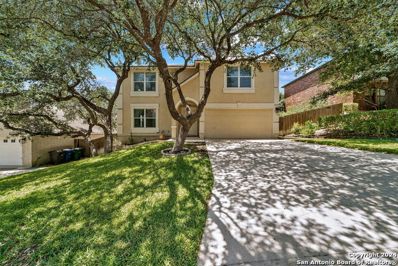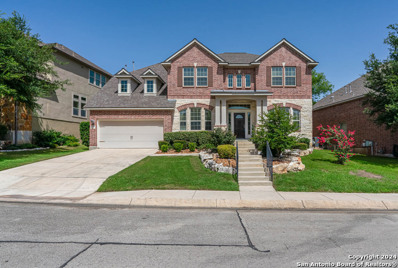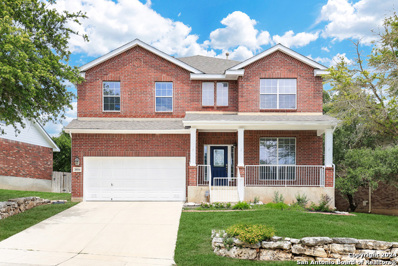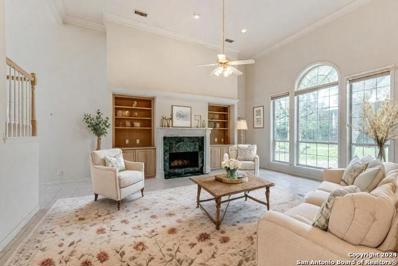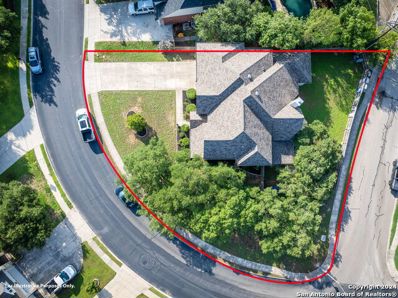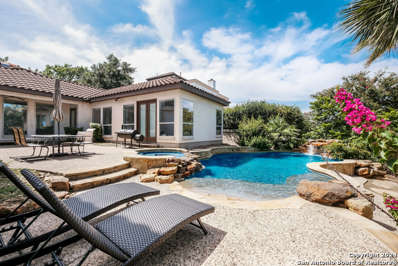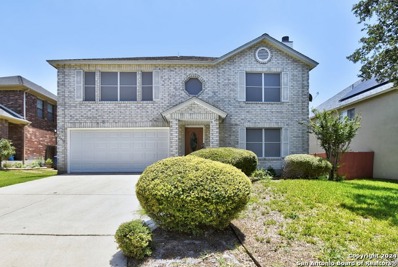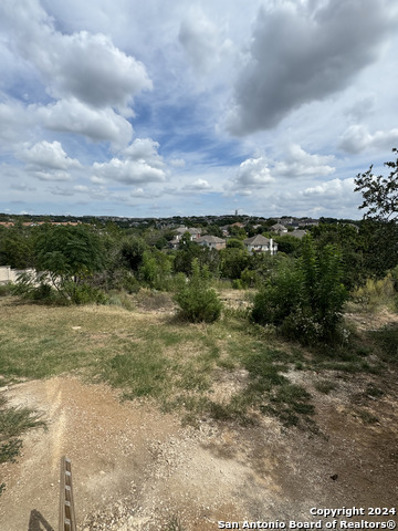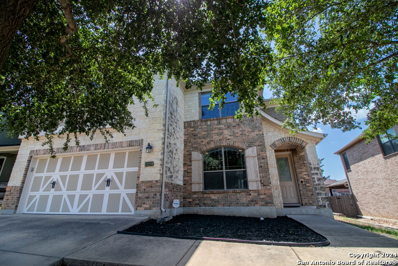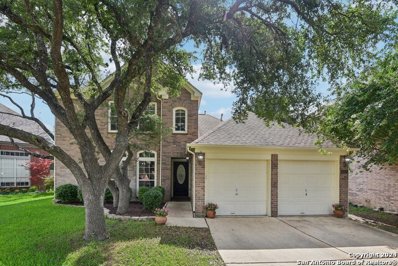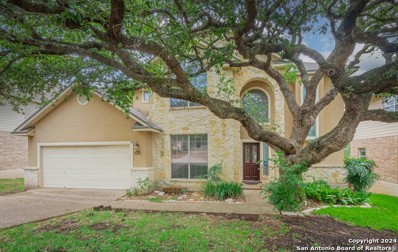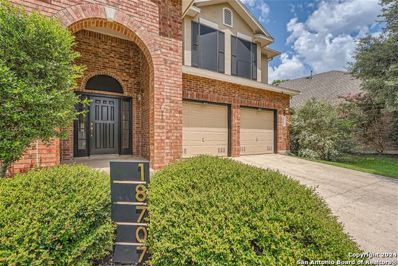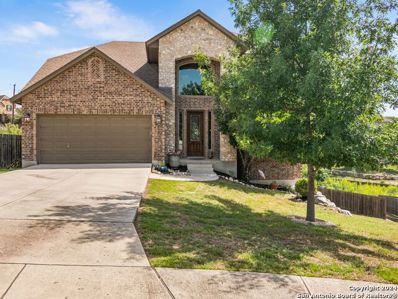San Antonio TX Homes for Rent
$324,900
1423 VIEW TOP San Antonio, TX 78258
- Type:
- Single Family
- Sq.Ft.:
- 1,738
- Status:
- Active
- Beds:
- 3
- Lot size:
- 0.12 Acres
- Year built:
- 1999
- Baths:
- 3.00
- MLS#:
- 1801829
- Subdivision:
- STONE OAK MEADOWS
ADDITIONAL INFORMATION
Your Stone Oak Oasis Awaits! This charming freshly painted two-story home is ready to welcome your family! Perfectly positioned near the convenience of Blanco Rd and Wilderness Oaks, you'll love the easy access to shopping, dining, and entertainment. Step inside to discover a fresh and inviting interior boasting wood-look tile downstairs. The living room's cozy stone fireplace is the perfect gathering spot for chilly evenings. The kitchen is a chef's dream with sleek granite countertops, a stylish travertine backsplash, and modern appliances. Upstairs, retreat to the spacious bedrooms, including a master suite with a relaxing tub/shower combo with dual vanities. The backyard is a private sanctuary, ideal for outdoor entertaining or simply unwinding. Don't miss this opportunity to make 1423 View Top your new home! Schedule a showing today and experience the Stone Oak lifestyle.
$874,900
710 LOST STAR San Antonio, TX 78258
- Type:
- Single Family
- Sq.Ft.:
- 4,122
- Status:
- Active
- Beds:
- 4
- Lot size:
- 0.29 Acres
- Year built:
- 1993
- Baths:
- 4.00
- MLS#:
- 1801725
- Subdivision:
- WOODS AT SONTERRA
ADDITIONAL INFORMATION
Prepare to fall in LOVE! Do you LOVE preparing a fabulous meal for a houseful of guests in a chef's kitchen complete with a commercial FiveStar gas range, an induction cooktop, built-in double ovens, a warming drawer, TONS of cabinets, granite counters for miles, a breakfast bar, a built-in stainless steel side by side refrigerator and a HUGE walk-in pantry! Perhaps you LOVE spending time outdoors by the sparkling pool with dramatic fountains and grilling at the outdoor kitchen while family and friends watch the big game under the pavilion! Do you LOVE to entertain? Imagine greeting guests at the breathtaking two story entry with formal dining on one side and formal living on the other while offering a refreshing beverage at the wet bar that opens to the spacious family room with a cozy wood burning fireplace! Or maybe you LOVE pampering yourself after a hard day in the luxurious primary suite with a bath made for a queen featuring a whirlpool garden tub, an XL walk-in seamless glass shower with dual shower heads, separate vanities, knee space & linen storage! Did I mention the closets in the primary suite? Oh, the CLOSETS! Not one but TWO walk-ins with custom built-ins, TWO cedar storage closets for a total of FOUR closets AND a private make ready area w/ a beverage station! You will LOVE having fun in the open game room with space for billiards, a shuffleboard table or any combination of FUN that makes it home! Working from home is easy with a private study featuring a walk-in storage closet w/ shelving! Do you LOVE garage space? We are talking about a FULL three car garage with new openers, beautiful epoxy flooring, a separate workshop area AND a golf car garage! Speaking of golf, you can enjoy the convenience of golf course/country club access as you experience the convenience of living "inside the gates" of Sonterra where you can walk or drive the golf car to the Club at Sonterra to play golf, tennis, pickle ball or just relax at the Club. Absolutely a MUST see!!
- Type:
- Single Family
- Sq.Ft.:
- 3,063
- Status:
- Active
- Beds:
- 5
- Lot size:
- 0.22 Acres
- Year built:
- 1998
- Baths:
- 4.00
- MLS#:
- 1801577
- Subdivision:
- THE VINEYARD
ADDITIONAL INFORMATION
***Sellers offering $5,000 in concessions to be used at the buyer's discretion.*** Spacious 5-bedroom, 3.5-bath NEISD home, move-in ready with new LVP flooring and fresh paint throughout. Enjoy 2 dining/2 living areas, with ample bedrooms to use one as a private office. The large first-floor primary suite features a luxurious bath with a remodeled shower, separate tub, and a huge walk-in closet. Upstairs, generous secondary bedrooms offer space for everyone. The 3+ car garage includes an additional parking area but is ideal for a workshop or craft space as well. The garage attic space provides a large storage area and still has expansion possibilities. Come see this beautiful home today or visit out Open Houses this weekend, Sat and Sun 1-3.
- Type:
- Single Family
- Sq.Ft.:
- 3,293
- Status:
- Active
- Beds:
- 5
- Lot size:
- 0.18 Acres
- Year built:
- 2005
- Baths:
- 4.00
- MLS#:
- 1801490
- Subdivision:
- ROGERS RANCH
ADDITIONAL INFORMATION
Seller is highly motivated and open to negotiation. Experience the epitome of elegance and sophistication with this prestigious Japhet-built residence, nestled within the exclusive gated community of Point Bluff in Rogers Ranch. From the moment you step through the front door, you'll be captivated by the home's dramatic 16-foot ceilings and the striking spiral staircase that sets the tone for the entire property. This fully renovated gem showcases a modern design with exquisite hardwood laminate flooring, charming shutters, and an abundance of natural light that bathes every room. The heart of the home-the kitchen-is a chef's dream, featuring a spacious island with sleek quartz countertops, custom cabinetry, state-of-the-art stainless steel appliances, and a chic backsplash. This culinary haven seamlessly opens to the main living area, ideal for both intimate gatherings and grand entertaining. Additional living space is provided by a second, thoughtfully designed living room, perfect for quality family time. The first floor also includes a guest bedroom with a full bath, ensuring privacy and comfort for visitors. Upstairs, the luxurious owner's suite awaits, boasting new carpeting and a beautifully updated bathroom with double vanities, quartz countertops, and a walk-in shower and tub combination with captivating views. Three additional bedrooms, all featuring new paint, new carpet, and an upgraded Jack-and-Jill bathroom, provide ample space and style. The outdoor space is equally impressive, featuring a large patio deck overlooking a serene greenbelt. Enjoy breathtaking sunrises or host memorable evening barbecues in this tranquil setting. This home offers unparalleled luxury and convenience in one of the most sought-after communities-make it yours today.
- Type:
- Single Family
- Sq.Ft.:
- 3,872
- Status:
- Active
- Beds:
- 4
- Lot size:
- 0.46 Acres
- Year built:
- 1997
- Baths:
- 4.00
- MLS#:
- 1801325
- Subdivision:
- BIG SPRINGS
ADDITIONAL INFORMATION
OPEN HOUSE Saturday, 10/5, 1:00 to 4:00 PM. Nestled atop one of the highest points in Stone Oak, this luxurious custom-built home by Paul Allen offers unparalleled views of downtown San Antonio and the surrounding countryside. Exuding true quality throughout, this meticulously maintained residence features a grand great room with soaring ceilings, an expansive kitchen with brand-new quartzite countertops and stainless steel appliances, and both primary and secondary bedrooms conveniently located on the first floor. The wood-paneled study with French doors, adds a touch of elegance, while a hidden "Safe" room, equipped with two fireproof safes, provides an extra layer of security. The primary suite is a private retreat, boasting a newly remodeled master bath with an oversized walk-in shower and a corner garden tub. Step outside to discover the expansive covered patio, where a sparkling pool and spa await. For a list of this home's exceptional features, please refer to the "Additional Information" section.
- Type:
- Single Family
- Sq.Ft.:
- 1,538
- Status:
- Active
- Beds:
- 3
- Lot size:
- 0.13 Acres
- Year built:
- 2005
- Baths:
- 2.00
- MLS#:
- 1771211
- Subdivision:
- MOUNTAIN LODGE
ADDITIONAL INFORMATION
Welcome to this beautifully designed one-story home located in the highly sought-after Mountain Lodge neighborhood. Step inside to an inviting open concept living area, where details such as wood flooring, a gas fireplace, and vaulted ceilings create a warm and welcoming ambiance. The living space is perfect for both relaxing and entertaining. The thoughtfully designed layout includes two spacious bedrooms and a full bathroom at the front of the home, offering privacy for family members or guests. The primary bedroom is nestled at the back of the house, providing a tranquil retreat. This large bedroom also features vaulted ceilings, enhancing the open space. The primary bathroom is a true oasis, boasting double sinks, a large walk-in shower, and a separate garden tub-ideal for unwinding after a long day. The heart of the home is the gourmet kitchen, equipped with a stylish island, granite countertops, and a decorative backsplash. Step outside to the covered patio with an extended back deck, perfect for outdoor gatherings or simply enjoying the serene view of the greenbelt behind the property. The backyard offers both privacy and a peaceful connection to nature. Recently updated carpet in all bedrooms. Amenities include two pools, basketball court, playground and pavilions. Top-rated NEISD school district and no city taxes! This is where your next chapter begins!
- Type:
- Single Family
- Sq.Ft.:
- 3,405
- Status:
- Active
- Beds:
- 4
- Lot size:
- 0.17 Acres
- Year built:
- 2002
- Baths:
- 4.00
- MLS#:
- 1800993
- Subdivision:
- PROMONTORY POINTE
ADDITIONAL INFORMATION
OPEN HOUSE SUNDAY SEPT 22 FROM 1:00 PM TO 3:00 PM Step into a beautifully crafted 4-bedroom, 3.5-bathroom home featuring fresh landscaping in the Stone Oak area. This property boasts an open floor plan that enhances the flow from room to room, creating an inviting, entertaining, and comfortable living atmosphere. The primary bedroom, conveniently located on the first floor, offers privacy and ease of access, complete with an en-suite bathroom. Additional highlights include a detached garage with covered access to the home, protecting you from the elements as you come and go. This home combines functionality with elegance, making it a perfect sanctuary for anyone looking for style and convenience.
- Type:
- Single Family
- Sq.Ft.:
- 3,890
- Status:
- Active
- Beds:
- 4
- Lot size:
- 0.21 Acres
- Year built:
- 2009
- Baths:
- 4.00
- MLS#:
- 1782014
- Subdivision:
- THE VINEYARD
ADDITIONAL INFORMATION
Welcome to your dream home in the prestigious Renaissance section of The Vineyard! This immaculate 1.5 story residence offers a spacious and versatile layout, perfect for modern living. With 4 bedrooms and 4 bathrooms, all conveniently located on the first floor, this home is designed for comfort and convenience. The heart of the home features an open-concept living area with plenty of natural light, leading to a gourmet kitchen that will delight any chef. The expansive 3,890 square feet of living space includes a game room and media room upstairs, providing ample space for entertainment and relaxation. Situated on a desirable corner lot, this home boasts fresh paint and brand new carpet throughout, making it move-in ready. The larger lot size and custom homes in this section of The Vineyard offer a sense of exclusivity and luxury. Don't miss your chance to own this exceptional property in one of the most sought-after neighborhoods. Schedule your private showing today!
- Type:
- Single Family
- Sq.Ft.:
- 2,876
- Status:
- Active
- Beds:
- 5
- Lot size:
- 0.15 Acres
- Year built:
- 2006
- Baths:
- 3.00
- MLS#:
- 1800050
- Subdivision:
- PEAK AT PROMONTORY
ADDITIONAL INFORMATION
Stunning 2 story home nestled in the gated community of Peak at Promontory. This Legacy home features a modern floorpan, chef kitchen with upgraded appliances, gas cooking, and granite countertops. The downstairs master suite has no carpet, boasting laminate and tile floors, and a luxurious bath with a walk-in shower, garden tub, and dual vanities. Enjoy the cozy family room with high ceilings and a decorative tile fireplace, and spacious bedrooms with walk-in closets. The large upstairs game room is perfect for entertainment. This home offers comfort, style, and a serene setting. The house back up to a greenbelt.
- Type:
- Single Family
- Sq.Ft.:
- 2,883
- Status:
- Active
- Beds:
- 5
- Lot size:
- 0.24 Acres
- Year built:
- 1991
- Baths:
- 3.00
- MLS#:
- 1799961
- Subdivision:
- HILLS OF STONE OAK
ADDITIONAL INFORMATION
Welcome to your dream home in the highly coveted Hills of Stone Oak! This stunning 5-bedroom residence boasts a grand entryway with a show stopping spiral staircase that sets the tone for elegance and sophistication with marble flooring throughout the entirety of the first floor. The kitchen is a chef's delight, featuring sleek white cabinets that offer a modern, clean look. The central island provides both extra prep space and storage options. Built-in appliances enhance the kitchen's functionality and streamline the cooking experience. This well-appointed space is designed to be both stylish and highly practical, making it the heart of the home.The spacious layout offers multiple living room and dining room areas on the first floor, ideal for having all your family and friends over for any event or just a Sunday gathering. The primary suite is a true retreat, featuring a double vanity, a separate shower and tub for ultimate relaxation, and a spacious walk-in closet. Enjoy your private outdoor escape with a charming balcony, perfect for morning coffee or evening sunsets with views for miles. The property also includes an oversized secondary bedroom with a private entrance, making it an ideal space for an adult child or a family member living with you. This versatile room offers added privacy and flexibility, ensuring comfortable living for everyone in the household. In total, you will find 5 spacious bedrooms upstairs along with 2 full bathrooms. The whole home has been repainted within the last 2 years, the water heater is 5 years old, both HVACs have been replaced within the last 3 years, and a brand new garbage disposal was just put in. This home is ready for you to make it yours! Schedule your showing today!
- Type:
- Single Family
- Sq.Ft.:
- 3,386
- Status:
- Active
- Beds:
- 4
- Lot size:
- 0.28 Acres
- Year built:
- 1992
- Baths:
- 3.00
- MLS#:
- 1798851
- Subdivision:
- THE SUMMIT AT STONE OAK
ADDITIONAL INFORMATION
This beautifully remodeled two-story home is situated in The Summit at Stone Oak, offering a spacious and well-designed floorplan. The chef's kitchen is equipped with sought-after features including granite countertops, a convection double oven, and an induction cooktop, soft-close cabinets with pull-out drawers. The home boasts two living areas and a formal dining space. Staircase ascends to a sizable game room, additional bedrooms, and the primary suite. Notable for the new owner are the fold-down windows for simplified cleaning and the porcelain tile flooring that extends throughout the lower level. Primary bedroom, game room painted, and carpet installed upstairs Oct. 2024! Located in the coveted NEISD, this home is conveniently within walking distance to both elementary and middle schools, with shopping amenities nearby.
- Type:
- Single Family
- Sq.Ft.:
- 2,871
- Status:
- Active
- Beds:
- 3
- Lot size:
- 0.17 Acres
- Year built:
- 2003
- Baths:
- 3.00
- MLS#:
- 1793425
- Subdivision:
- CHAMPION SPRINGS
ADDITIONAL INFORMATION
Open House Friday 4-6 pm and Saturday 1-4 August 23rd and 24th!! Beautifully presented and popular floorplan by Kaufman and Broad located in the longtime favorite North San Antonio planned urban development of Stone Oak in the foothills of the Texas Hill Country with highly sought after North East ISD schools including Hardy Oak EL, Bush MS and Reagan HS. Tucked away in a quiet location with easy access to both Evans Rd and Interstate 281 or Hardy Oak Blvd, Stone Oak Parkway and Loop 1604, you will love where your live! With the convenience of state of the art medical facilities and specialties and fabulous dining options, this home with shady live oaks in front and peach, pear, apple and plum trees planted in back is nestled in the heart of all that North San Antonio has to offer. The downstairs offers a roomy formal dining and living room with built ins along with a bright breakfast area off the kitchen with island and warm cabinetry. The walk in pantry / utility is massive and leads to a two car garage. Upstairs, the Texas-sized primary retreat includes a 14X12 sitting area ideal for nursery, study or exercise room. The roomy primary bath offers double vanities and a 10 foot walk in closet. The game room is perfect for a playroom, kids space or informal living with two large game closets and the fabulous backyard is level and open, with great space to kick a ball around, garden or install a pool and still have room to spare. Keep the yard looking great with a full sprinkler system! The HVAC in/out was replaced in 2016. The garage door opener is new as of 2024 and the entire interior has just been freshly painted with new carpeting installed throughout. Everything has been done with the new owner in mind so that you can simply "Come Home." Ultra easy access to HEB, Costco, and Walmart to boot. This is one property you don't want to miss.
- Type:
- Single Family
- Sq.Ft.:
- 3,534
- Status:
- Active
- Beds:
- 5
- Lot size:
- 0.21 Acres
- Year built:
- 2010
- Baths:
- 5.00
- MLS#:
- 1797851
- Subdivision:
- ROGERS RANCH
ADDITIONAL INFORMATION
This stunning 2 story David Weekley home in desirable Rogers Ranch sits on a .2 acre lot & will take your breath away. Features inc: impeccable curb appeal w lush landscape, 2 car garage, Stone and brick finish, open floor plan, Tile/Wood & Carpet throughout main living areas, dedicated office, neutral paint, gourmet chefs kitchen w ample counter space, stainless steel appliances, Premium Cabinets & perfect for entertaining! Don't miss the secondary Bedroom & Bathroom off the breakfast area! Enjoy the large open family room with fireplace & master bedroom down with luxurious en-suite! Upstairs adorns 3 bedrooms, 2 full bathrooms & a dedicated media room. Walk out to an entertainers dream with a desirable covered patio and extended patio & large back yard all nestled on a private lot. This home is one of a kind and won't last long!
- Type:
- Single Family
- Sq.Ft.:
- 4,590
- Status:
- Active
- Beds:
- 5
- Lot size:
- 0.21 Acres
- Year built:
- 2006
- Baths:
- 4.00
- MLS#:
- 1797579
- Subdivision:
- PEAK AT PROMONTORY
ADDITIONAL INFORMATION
Welcome to this spacious Stone Oak home located in the heart of the very desirable Stone Oak community. This beautiful home is located in a very private and gated community right off Knights Cross and Stone Oak Parkway. Offering you plenty of space and rooms for your family. This 5 bedroom, 4 bath home comes with 3 living areas, 2 dining areas and a bar top kitchen that opens up to the family room with a beautiful fireplace. A spacious bedroom is located downstairs with a full bathroom as well. Upstairs you will find a huge game room for those movie nights and family gatherings. The seller recently had the home freshly painted inside and out. The roof is was also completely replaced and the entire home was professionally cleaned as well as the carpet. This home has everything a family needs and more. The schools nearby are highly rated and all the convenient shopping you need done is minutes away. Stone Oak medical center is also just minutes away as well as some amazing coffee shops and dog parks. Come see us this amazing home!
$599,750
707 LOST STAR San Antonio, TX 78258
- Type:
- Single Family
- Sq.Ft.:
- 3,320
- Status:
- Active
- Beds:
- 4
- Lot size:
- 0.22 Acres
- Year built:
- 1994
- Baths:
- 4.00
- MLS#:
- 1797201
- Subdivision:
- WOODS AT SONTERRA
ADDITIONAL INFORMATION
Nestled in the prestigious Woods of Sonterra which has access to the Sonterra Country Club via golf course paths, this inviting 2-story traditional home is a blank canvas waiting for its new owners. With its prime cul-de-sac location, you'll enjoy a serene setting while being just moments away from top-tier dining and shopping options. This home features a spacious layout that is perfect for families or entertaining guests. The main level offers a welcoming living area, study, a well-appointed kitchen, and a formal dining room and spacious primary suite. Upstairs, you'll find generously sized bedrooms, and gameroom area. While the home is move-in ready, it also presents a fantastic opportunity to modernize and customize to your taste, as many homes in this esteemed country club community have done. Imagine updating the finishes to create your dream home in an area renowned for its upscale amenities and beautiful surroundings. Don't miss the chance to be part of The Woods of Sonterra community, where location, lifestyle, and potential come together seamlessly.
- Type:
- Single Family
- Sq.Ft.:
- 3,592
- Status:
- Active
- Beds:
- 5
- Lot size:
- 0.32 Acres
- Year built:
- 2007
- Baths:
- 4.00
- MLS#:
- 1796686
- Subdivision:
- IRON MOUNTAIN RANCH
ADDITIONAL INFORMATION
* * PRICE IMPROVEMENT * * Welcome to 1004 Steubing Oaks, a stunning residence located in the coveted Iron Mountain Ranch community. This exceptional home boasts 5 spacious bedrooms and 4 luxurious bathrooms, offering ample space for your comfort and privacy. The primary suite and a guest suite are conveniently situated on the main floor, providing flexibility and convenience. Step inside to discover hand-scraped wood floors that add a touch of elegance and warmth throughout the open and light-filled floor plan. The updated kitchen is a chef's dream, equipped with modern appliances and stylish finishes, making it the perfect space for culinary creativity. Situated on a desirable corner lot, this home offers over 3,500 square feet of perfection, designed with an ideal layout for both everyday living and entertaining. Recent Roof! Enjoy the convenience of two game rooms, providing endless possibilities for recreation and relaxation. Additional features include two water heaters and two air conditioners, ensuring your comfort year-round. Located in a community known for its award-winning schools, this home offers the best in education. With easy access to 1604 and 281, commuting and exploring the area are a breeze. Don't miss the opportunity to make 1004 Steubing Oaks your dream home, where luxury, comfort, and convenience converge.
- Type:
- Single Family
- Sq.Ft.:
- 3,784
- Status:
- Active
- Beds:
- 4
- Lot size:
- 0.35 Acres
- Year built:
- 2000
- Baths:
- 5.00
- MLS#:
- 1796363
- Subdivision:
- ROGERS RANCH
ADDITIONAL INFORMATION
OPEN HOUSE SUNDAY 8/18 , 1-4 pm. This exceptional Mike Holloway custom home boasts many elegant architectural features and a peaceful, private, fully walled BACKYARD SANCTUARY with AMAZING FAMILY ENTERTAINMENT SPACES. Welcome to 17822 Rockside in the coveted neighborhood of Point Bluff in Roger's Ranch! This stately home is situated on an oversized a cul de sac lot enjoying both space and privacy. Greeted with soaring 20 foot ceilings you can expect a dedicated office and formal dining room , many spaces boast beautiful architectural detail with plantation shutters throughout the home. Updated kitchen with double ovens and granite countertops overlook the family room with a stunning floor to ceiling fireplace . Primary bedroom and sitting area overlook the lush grounds , sparkling pool, and 8 person hot tub installed in 2020. The backyard includes a walled space for pool equipment and a well constructed storage building fully equipped with power and lighting which could easily serve as a workshop. Primary bath has an oversized walk in shower, garden tub, and a lovely wrap around vanity! Upstairs you will find a Texas sized game room as well as additional loft currently serving as a home gym. Three fantastic large bedrooms complete the upstairs and each enjoy their own bathroom - with 2 located en suite. The sprawling backyard was designed for both large lively gatherings-hosting 70 plus guests for a catered event...and quiet Sunday afternoons with the family. The gated pool has been home to many volleyball and basketball games over the years! There is ample room for lounging and for entertaining. The backyard offers complete privacy! The oversized three car garage is the cherry on top! It has additional space for storage and has wall to wall pegboards and shelving for the buyer who is also a tool enthusiast . All of this in a coveted gated community with a neighborhood Olympic sized pool, clubhouse, playground, basketball court, and tennis court just a 2 block walk from the property. The home is located in the award winning Northside school district ! Easy access to shopping, entertainment, and restaurants are all a short drive away. Highway access as well as a convenient cut through from Bitters to numerous major arterial streets is also a plus for an active family.
- Type:
- Single Family
- Sq.Ft.:
- 4,006
- Status:
- Active
- Beds:
- 4
- Lot size:
- 0.26 Acres
- Year built:
- 2002
- Baths:
- 3.00
- MLS#:
- 1782276
- Subdivision:
- CHAMPIONS RIDGE
ADDITIONAL INFORMATION
Welcome to this exquisite residence nestled in the prestigious neighborhood of Champions Ridge. This home offers an unparalleled living experience with 24/7 guarded gate access, ensuring both security and exclusivity. As you approach, a charming front garden courtyard welcomes you. The formal living area greets you with a gas fireplace, perfect for intimate gatherings or cozy office. The open-concept kitchen is a chef's dream, featuring freshly painted cabinets, an additional wall of cabinet storage, gas cooking, and stainless steel appliances. The living room off the kitchen includes a second gas fireplace with stone mantle. The primary bedroom boasts a tray ceiling and private access to the serene back courtyard. The primary bath is a spa-like haven with a double vanity, garden tub, and separate stand-alone shower. Upstairs you will find an additional bedroom and game room, both with recently updated carpet. Freshly painted interiors and crown molding enhance the home's sophisticated charm. Designed in a unique U-shape around a stunning backyard courtyard, this home offers a seamless connection to outdoor living. Walls of windows frame views of the courtyard, where you'll find a large patio area, a saltwater pool with jacuzzi and waterfall. Additional highlights include a Spanish tile roof, two HVAC units (2020 and 2023), and weekly front yard maintenance as part of the HOA. home backs up to a 5-acre conservancy, which promises ultimate privacy and natural beauty. Champions Ridge is served by top-rated NEISD schools and offers a range of amenities including a basketball court, pickleball court, tennis court, kids' play area, and access to the conservancy for outdoor enjoyment. With only 180 homes in this exclusive community, seize the opportunity to make this exceptional property your own. Assumable VA loan
- Type:
- Single Family
- Sq.Ft.:
- 2,400
- Status:
- Active
- Beds:
- 4
- Lot size:
- 0.17 Acres
- Year built:
- 2000
- Baths:
- 3.00
- MLS#:
- 1794260
- Subdivision:
- CHAMPION SPRINGS
ADDITIONAL INFORMATION
Seller willing to give allowance to update paint and/or flooring in this beautiful home in highly sought-after neighborhood of Champion Springs. This well-maintained property boasts a fantastic array of features that cater to comfort and convenience. Step inside to find a spacious living area with a cozy fireplace, perfect for relaxing evenings. The island kitchen, complete with large pantry, offers ample storage and workspace for all your culinary needs. New carpet runs throughout the home, adding a fresh touch. Master suite offers multiple closets, dual sink and a garden tub. Outside the property shines with a beautiful deck and a private pool, ideal for entertaining or simply unwinding. Mature trees surround the home, offering shade and a serene atmosphere. Don't miss this opportunity to own a home that has it all!
- Type:
- Land
- Sq.Ft.:
- n/a
- Status:
- Active
- Beds:
- n/a
- Lot size:
- 0.3 Acres
- Baths:
- MLS#:
- 1793358
- Subdivision:
- STONE CANYON
ADDITIONAL INFORMATION
Come check out this one of kind lot in the heart of Stone Oak. Sitting on .30 of an acre this lot offers panoramic views with no neighbors behind you. Stone fence already in place for privacy and trees are 75% cleared. Situated in one of the most sought-after neighborhoods, Stone Canyon is just minutes away from major highways, shopping and restaurants. Located in the highly desirable NEISD school district this lot is surrounded by elegant homes yet each unique in its own way. With only a few lots available you don't want to miss out on building your custom dream home.
- Type:
- Single Family
- Sq.Ft.:
- 2,897
- Status:
- Active
- Beds:
- 4
- Lot size:
- 0.15 Acres
- Year built:
- 2008
- Baths:
- 3.00
- MLS#:
- 1793243
- Subdivision:
- SADDLE MOUNTAIN
ADDITIONAL INFORMATION
Wonderfully kept 4 bedroom 2.5 bath two story home in the Saddle Ranch subdivision. This stone & brick home welcomes you into a spacious entry, gorgeous wood flooring and an open floor plan. Secluded office space with views of the front yard. The family room features a gas fireplace (complete frpl maintenance 05-2024), entertainment niche and opens to the kitchen & breakfast room. The kitchen has Silestone countertops, gas cooking, range hood (07-2024), sink (07-2024), built in oven & microwave and an island w/breakfast bar. The second level features a huge loft area that can be used as a secondary living or game room. The primary suite has french door access, garden tub, walk-in shower, separate vanities and large walk-in closet. Three great sized secondary bedrooms w/walk-in closets! The backyard has an ample sized covered patio & plenty of room to entertain. Evaporator coil unit (05-2024)! The neighborhood has a playground, jogging trails and pickle ball court! Great location right off of Evans rd, easy access to 281 & tons of nearby shopping & restaurants. Top rated NEISD school district!
- Type:
- Single Family
- Sq.Ft.:
- 2,293
- Status:
- Active
- Beds:
- 4
- Lot size:
- 0.15 Acres
- Year built:
- 1999
- Baths:
- 3.00
- MLS#:
- 1792473
- Subdivision:
- STONE VALLEY
ADDITIONAL INFORMATION
Welcome to this beautiful home nestled on a serene, tree-lined cul-de-sac! This charming residence boasts a picturesque setting abutting a greenbelt, offering tranquility and privacy right in your backyard. The home has been carefully maintained and offers easy flow throughout. As you enter, you are welcomed into the dining room, with big windows offering natural light, separate from the living and kitchen area, which creates an intimate space for gathering. As you continue through the open layout, you are surrounded by gorgeous foliage views through large windows. The fenced in backyard overlooks a greenbelt, filled with a variety of bird species and butterflies - a delightful, secluded space. Relax and unwind in the spacious en-suite bathroom, complete with a soaking tub, separate shower, and dual vanities. The walk-in closet provides ample storage space. The second floor boasts an additional living area, three inviting bedrooms, and an updated full bath. Recent updates include new interior paint, recently steamed carpets, and one newer HVAC system (2022). The house is only minutes away from top rated NEISD schools, walking distance to the Parman Library, Panther Springs walking trails, dog park, and a quick 5 minute drive to Vineyard Shopping Center including Whole Foods and Target. Location is key! The neighborhood is the epitome of community living, with sidewalks perfect for evening strolls and a neighborhood swimming pool to gather with neighbors and friends. Come and see for yourself!
- Type:
- Single Family
- Sq.Ft.:
- 3,453
- Status:
- Active
- Beds:
- 4
- Lot size:
- 0.47 Acres
- Year built:
- 2002
- Baths:
- 4.00
- MLS#:
- 1792407
- Subdivision:
- OAKS AT SONTERRA
ADDITIONAL INFORMATION
Step into luxury living on almost 1/2 acre in the exclusive Hills of Sonterra. This stunning two-story home offers a perfect blend of comfort and elegance for your family. The grand formal living area welcomes you with a cozy fireplace, leading seamlessly into the formal dining room-perfect for hosting those memorable dinners with loved ones. The well-appointed kitchen features a convenient breakfast bar that opens to a spacious family room, complete with its own fireplace, ideal for casual gatherings and cozy nights. Your work-from-home needs are met with a dedicated office space, and the downstairs also includes a practical laundry room to simplify everyday chores. Upstairs, you'll find four spacious bedrooms and three full baths. The primary ensuite is a true retreat, accessible through elegant French doors. It features a bay window, crown molding, trey ceiling, his and hers vanities, a relaxing soaking tub, an extended walk-in shower, and an expansive walk-in closet. Step outside to discover a multi-level deck that offers several seating and grilling areas, perfect for outdoor entertaining. Enjoy the serene views of mature trees and greenbelt, making it an ideal private oasis. New roof in June 2024! This home is part of a small, gated community that offers exclusive access to a private pool, clubhouse, and playground, providing endless opportunities for recreation and socializing.
- Type:
- Single Family
- Sq.Ft.:
- 2,600
- Status:
- Active
- Beds:
- 3
- Lot size:
- 0.18 Acres
- Year built:
- 2000
- Baths:
- 3.00
- MLS#:
- 1791183
- Subdivision:
- ROGERS RANCH
ADDITIONAL INFORMATION
Welcome to this beautiful and well-maintained 2-story home nestled on a corner lot, located in the prestigious Rogers Ranch community. This charming property features 3 Bedrooms, 2 and a half baths, study/office, 2 car garage, high ceilings, beautiful plantation shutters, ceiling fans in all bedrooms, living room and study. Wood and tile flooring downstairs and newly carpeted staircase, secondary bedrooms and landing upstairs. Interior and exterior freshly painted, newly installed toilets, faucets, chandeliers and several other improvements, providing updated comfort and style throughout. The primary bedroom downstairs offers convenience, while the home's layout is designed for both functionality and aesthetics. The large kitchen is a chef's delight with stainless steel appliances such as a gas stovetop, recently installed double ovens, faucet, and sink. Plenty of cabinets and ample countertop space for meal preparation and storage. Step outside to the covered patio, perfect for outdoor entertaining and enjoy the recently planted trees, 2-Red Oak, 2- Monterrey Oak and 1 Cedar Elm with new sod in the front (Zoysia) and back yards (St. Augustine). Enjoy the benefits of living in a great school district within a gated and evening guarded community that offers amenities such as a swimming pool, sports court, jogging trail, and clubhouse. Don't miss the opportunity to make this your dream home, so schedule your tour today!
- Type:
- Single Family
- Sq.Ft.:
- 2,815
- Status:
- Active
- Beds:
- 4
- Lot size:
- 0.33 Acres
- Year built:
- 2014
- Baths:
- 4.00
- MLS#:
- 1791104
- Subdivision:
- MOUNTAIN LODGE
ADDITIONAL INFORMATION
Welcome to this beautiful Mountain Lodge home, nestled on an oversized cul-de-sac lot with captivating bluff views. This custom-designed, 4-bedroom residence boasts an open floor plan that's perfect for entertaining. As you step inside, you'll be greeted by an abundance of natural light and a seamless flow from the kitchen to the spacious living area and dining space. The kitchen is a chef's dream, featuring ample granite counter space, including a convenient island. Imagine preparing meals while enjoying the scenic views outside! It touts a new Bosh dishwasher and a gas range. Downstairs, the master suite offers a tranquil retreat with a generous walk-in closet, a luxurious soaker tub, and dual vanities. Upstairs, discover a large bedroom with an en-suite bath, ideal for a second master suite, guests, or a teenager. Plus, there's a Texas-sized gameroom that separates the other two generously sized bedrooms and a full bath. Everyone will enjoy the new ceiling fans in every bedroom. Step out to the oversized covered patio in the backyard, where you can relax and take in the stunning vistas. And if you've ever dreamed of having a pool, there's plenty of room to make it a reality. Other highlights is the new water softener to save appliances and water spots. Mountain Lodge is highly sought-after for its award-winning schools, convenient highway access, and proximity to shopping and dining. Don't miss this opportunity to own a piece of paradise! Schedule your showing today and experience the lifestyle this home has to offer!

San Antonio Real Estate
The median home value in San Antonio, TX is $254,600. This is lower than the county median home value of $267,600. The national median home value is $338,100. The average price of homes sold in San Antonio, TX is $254,600. Approximately 47.86% of San Antonio homes are owned, compared to 43.64% rented, while 8.51% are vacant. San Antonio real estate listings include condos, townhomes, and single family homes for sale. Commercial properties are also available. If you see a property you’re interested in, contact a San Antonio real estate agent to arrange a tour today!
San Antonio, Texas 78258 has a population of 1,434,540. San Antonio 78258 is less family-centric than the surrounding county with 31.3% of the households containing married families with children. The county average for households married with children is 32.84%.
The median household income in San Antonio, Texas 78258 is $55,084. The median household income for the surrounding county is $62,169 compared to the national median of $69,021. The median age of people living in San Antonio 78258 is 33.9 years.
San Antonio Weather
The average high temperature in July is 94.2 degrees, with an average low temperature in January of 40.5 degrees. The average rainfall is approximately 32.8 inches per year, with 0.2 inches of snow per year.
