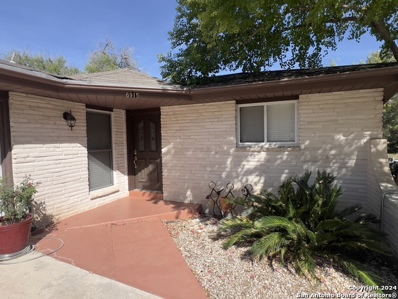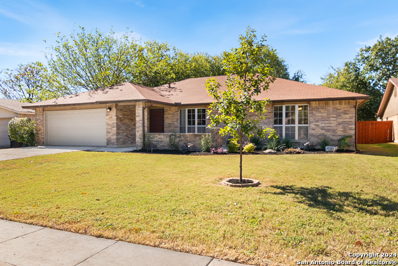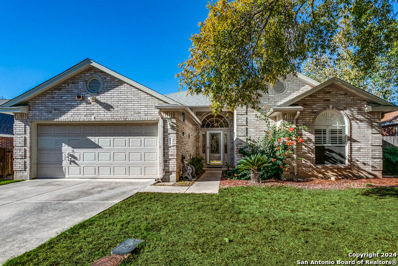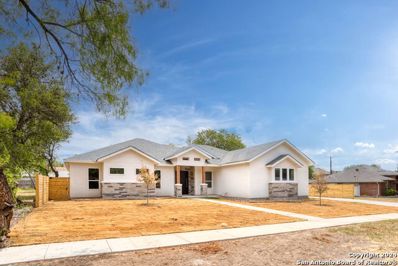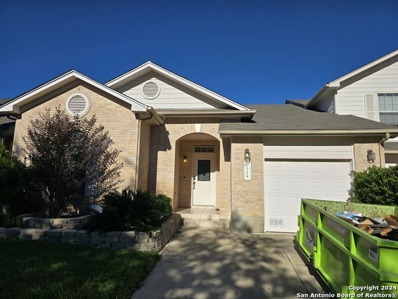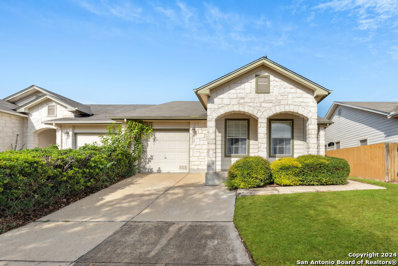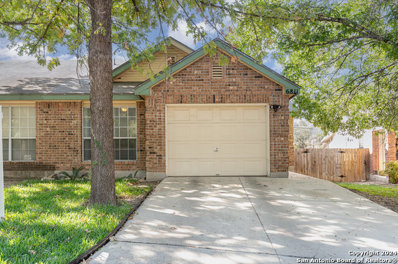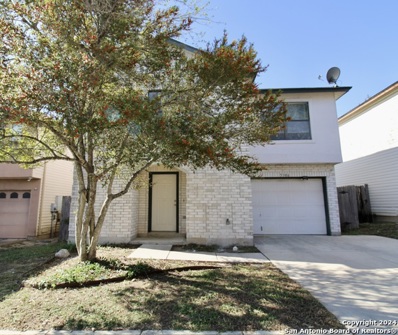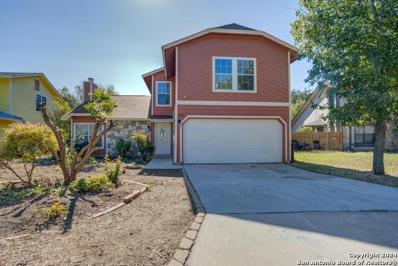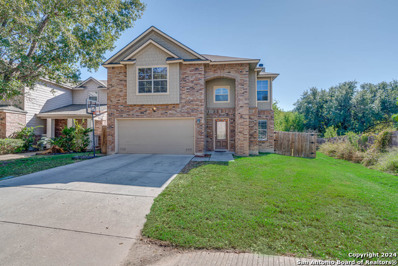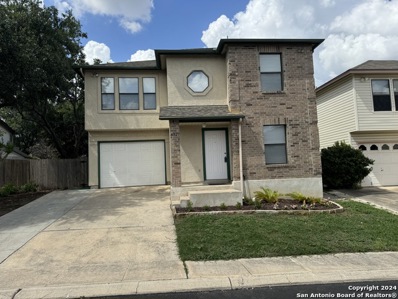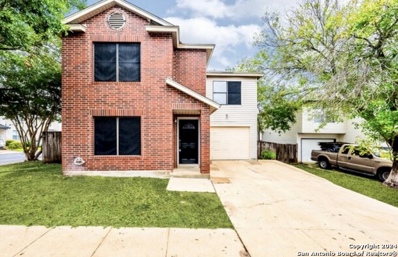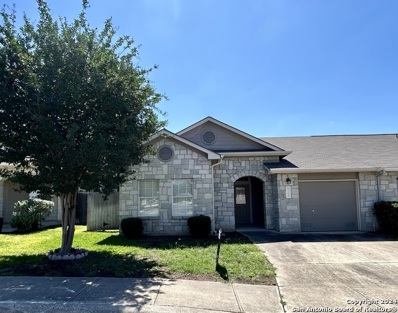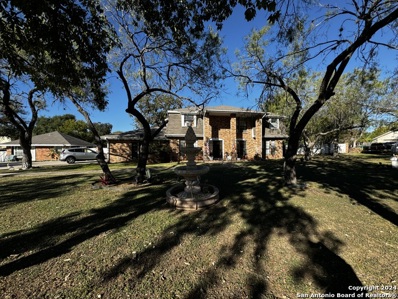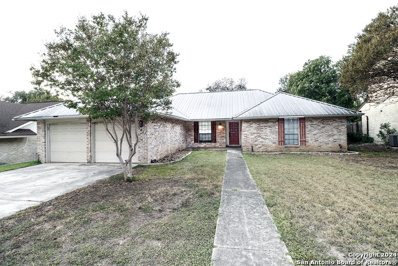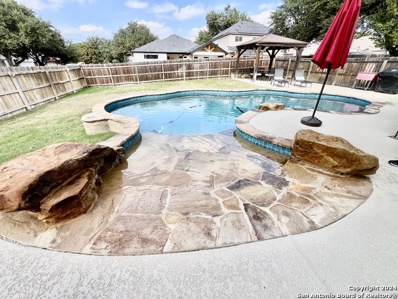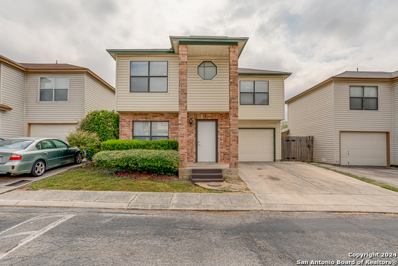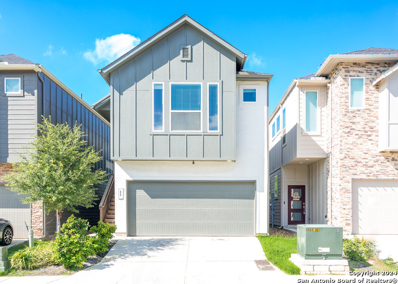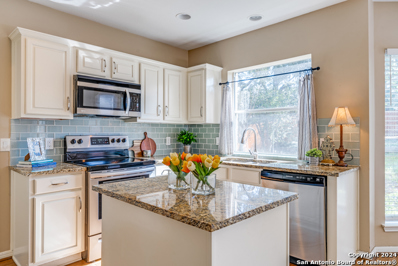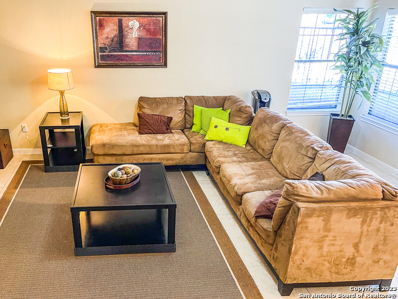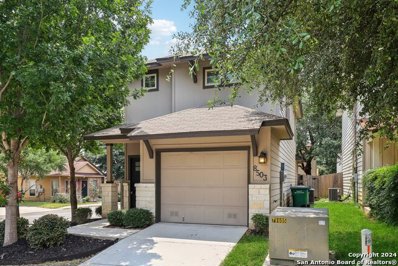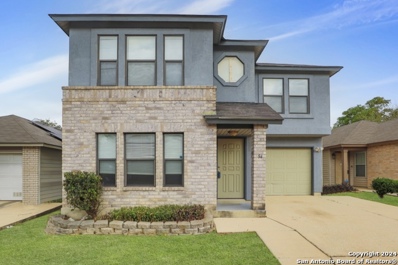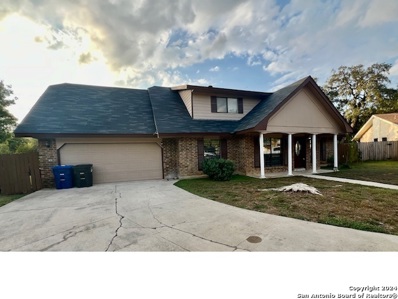San Antonio TX Homes for Rent
The median home value in San Antonio, TX is $289,000.
This is
higher than
the county median home value of $267,600.
The national median home value is $338,100.
The average price of homes sold in San Antonio, TX is $289,000.
Approximately 47.86% of San Antonio homes are owned,
compared to 43.64% rented, while
8.51% are vacant.
San Antonio real estate listings include condos, townhomes, and single family homes for sale.
Commercial properties are also available.
If you see a property you’re interested in, contact a San Antonio real estate agent to arrange a tour today!
- Type:
- Single Family
- Sq.Ft.:
- 1,472
- Status:
- NEW LISTING
- Beds:
- 3
- Lot size:
- 0.17 Acres
- Year built:
- 1968
- Baths:
- 2.00
- MLS#:
- 1825345
- Subdivision:
- Forest Oaks
ADDITIONAL INFORMATION
Great House in peacefull with established neighborhod in Leon Valley. Easy access to 410, IH10, shopping centers, medical center and USAA. Only minutes to major malls and easy commute to Downtown destinations as well as UTSA. Furniture and appliances are negotiable. Sound proof recording sutdio!!!!
- Type:
- Single Family
- Sq.Ft.:
- 1,528
- Status:
- NEW LISTING
- Beds:
- 3
- Lot size:
- 0.25 Acres
- Year built:
- 1968
- Baths:
- 2.00
- MLS#:
- 1825283
- Subdivision:
- Oak Hills Terrace
ADDITIONAL INFORMATION
This single-home, built in 1968, features 3 bedrooms and 2 bathrooms, encompassing 1,528 square feet of living space. The residence is situated on a 0.25-acre corner lot and includes a two-car garage. The interior boasts a separate dining room, an eat-in kitchen with white cabinetry and butcher block countertops, and ample natural light. The exterior offers a spacious covered patio and mature trees, providing a comfortable outdoor space. The property is located near major highways, military bases, and employers, making it convenient for those working in the medical center area
- Type:
- Single Family
- Sq.Ft.:
- 1,963
- Status:
- NEW LISTING
- Beds:
- 3
- Lot size:
- 0.2 Acres
- Year built:
- 1981
- Baths:
- 2.00
- MLS#:
- 1825183
- Subdivision:
- WILDWOOD ONE
ADDITIONAL INFORMATION
Beautifully maintained one-story home nestled amidst lush landscaping in the quiet neighborhood of Wildwood. The open floor plan lends to multiple seating arrangements with room left to relax. The spacious kitchen offers a breakfast bar, two eating areas, and generous storage. The primary suite has two closets with one being a walk-in and bath with double vanity. Living areas have laminate flooring with carpet in the bedrooms. In the backyard, you will enjoy the covered and screened patio with mature trees and plenty of grass to run around. Additional features include a laundry room, storage shed, and a two-car garage with storage and place for a workbench. Wildwood also offers direct access to the Leon Creek Greenway, providing miles of trails for walking, biking, and outdoor activities. Just around the corner is O. P. Schnabel Park. Great curb appeal on a quiet street.
- Type:
- Single Family
- Sq.Ft.:
- 1,475
- Status:
- NEW LISTING
- Beds:
- 3
- Lot size:
- 0.19 Acres
- Year built:
- 2006
- Baths:
- 3.00
- MLS#:
- 1825012
- Subdivision:
- ROCKWELL VILLAGE
ADDITIONAL INFORMATION
Come check out this charming property located in the heart of the medical center! 3 Bedroom, 2 and half bath, 2 car garage home in a gated community. Located on a corner lot with the largest backyard in the neighborhood! Brand new hardwood floors and carpet. Located in the Medical Center you'll be close to I-10 and 410. With lots of unique restaurants and shopping near by, you'll love calling this property home!
$365,000
6027 WILDE GLN San Antonio, TX 78240
- Type:
- Single Family
- Sq.Ft.:
- 1,906
- Status:
- NEW LISTING
- Beds:
- 3
- Lot size:
- 0.15 Acres
- Year built:
- 1991
- Baths:
- 2.00
- MLS#:
- 1824999
- Subdivision:
- THE RETREAT AT GLEN
ADDITIONAL INFORMATION
Charming 3-bedroom, 2-bathroom single-story home features a 2-car garage and offers plenty of space for comfortable living. The home offers two spacious living areas along with a separate dining room. Enjoy the warmth of a cozy fireplace and the open feel of vaulted ceilings. The kitchen is bright and inviting, with a large window allowing natural light to flood in, and includes an eat-in kitchen. The primary bedroom features privacy and includes an ensuite bathroom with a walk-in shower, garden tub, and a wrap-around dual vanity. The additional bedrooms are generously sized. A beautiful sunroom provides a perfect spot to relax and enjoy the outdoors year-round, with climate control for summer and winter comfort. The backyard features a sizable patio area, ideal for outdoor seating and entertaining. Located just minutes from the Medical Center and a variety of dining options, this home offers both convenience and charm.
- Type:
- Single Family
- Sq.Ft.:
- 2,490
- Status:
- NEW LISTING
- Beds:
- 4
- Lot size:
- 0.27 Acres
- Year built:
- 2024
- Baths:
- 4.00
- MLS#:
- 1824688
- Subdivision:
- LINKWOOD
ADDITIONAL INFORMATION
RARE opportunity in the LEON VALLEY Community! New construction completed this year! This hidden gem in the oasis of Linkwood is brand new and move-in ready! No detail was overlooked, and no expense was spared in creating this custom MODERN BEAUTY! High quality materials, high ceilings, large bedrooms and an open floor plan that is ideal for entertaining are only a few of the first-class touches! The thoughtful layout provides a HUGE kitchen with an equally large kitchen island with bar seating, and tons of cabinet space! The guest suite has a full bathroom with a walk-in shower! This gorgeous home also features a large study for those work at home needs! Situated on a quarter-acre lot with NO HOA, this 4 bedroom/3 full bath home has room for the entire family! Patio is prepped and plumbed for an outside kitchen! Located only minutes away from 1604/ La Cantera/ UTSA/ Loop 410/ The Medical Center, shopping and dining and much, much more! Don't hesitate on this one, you won't be disappointed! WELCOME TO YOUR DREAM HOME!
- Type:
- Single Family
- Sq.Ft.:
- 1,428
- Status:
- NEW LISTING
- Beds:
- 3
- Lot size:
- 0.09 Acres
- Year built:
- 2000
- Baths:
- 2.00
- MLS#:
- 1824587
- Subdivision:
- RETREAT AT OAK HILLS
ADDITIONAL INFORMATION
Nice home in good condition, nice area, close to the Medical Center , one story home in a gated area, French doors, electric lit gas fireplace with marble surround, stained deck
- Type:
- Single Family
- Sq.Ft.:
- 1,559
- Status:
- NEW LISTING
- Beds:
- 3
- Lot size:
- 0.1 Acres
- Year built:
- 2000
- Baths:
- 2.00
- MLS#:
- 1824418
- Subdivision:
- RETREAT AT OAK HILLS
ADDITIONAL INFORMATION
Located in Medical Center, a perfect home for first time homebuyers, medical students, and college students. This well-kept home is move-in ready, featuring a spacious floor plan, open kitchen, lovely backyard, and a newly built screened-in porch. With the A/C being entirely replaced in 2023, you can stay cool on these hot days! Not only do you get the house, but you also get a dishwasher, oven, microwave, two fridges, washer, dryer, and wardrobe in the third bedroom. Minutes away from shopping centers, multiple popular restaurants, and much more! Don't miss out on this Jewel.
- Type:
- Single Family
- Sq.Ft.:
- 1,178
- Status:
- NEW LISTING
- Beds:
- 2
- Lot size:
- 0.14 Acres
- Year built:
- 1998
- Baths:
- 2.00
- MLS#:
- 1824343
- Subdivision:
- WESTCHASE VILLAGE
ADDITIONAL INFORMATION
- Type:
- Single Family
- Sq.Ft.:
- 1,569
- Status:
- NEW LISTING
- Beds:
- 3
- Lot size:
- 0.06 Acres
- Year built:
- 1997
- Baths:
- 3.00
- MLS#:
- 1823328
ADDITIONAL INFORMATION
Welcome to this inviting 3-bedroom, 2.5-bath home that perfectly blends comfort and style. Beautiful wood-look tile enhances the main level, creating a seamless flow through the living areas. The kitchen, with a generous pantry, opens to a bright dining area and extends to a spacious wood deck through large glass doors. The deck offers an ideal space for outdoor relaxation and entertaining, overlooking a low-maintenance backyard. Upstairs, fresh carpeting leads to a versatile game room or second family room, along with two secondary bedrooms and the primary suite, which features a large closet and private bath. Conveniently located near 410, I-10, the Medical Center, USAA, Lackland AFB, and the airport, this home is ready to welcome you!
- Type:
- Single Family
- Sq.Ft.:
- 2,622
- Status:
- Active
- Beds:
- 4
- Lot size:
- 0.29 Acres
- Year built:
- 1983
- Baths:
- 3.00
- MLS#:
- 1823787
- Subdivision:
- Country View Village
ADDITIONAL INFORMATION
Discounted rate options and no lender fee future refinancing may be available for qualified buyers of this home. Charming Family Home at 10314 Country Horn, San Antonio. Discover your dream home in this spacious and beautifully maintained property located in a peaceful neighborhood. This inviting residence offers 4 generously sized bedrooms and 2.5 bathrooms, providing ample space for family living and entertaining. Step inside to find a warm and welcoming interior with an open-concept layout. The living area is filled with natural light, creating a bright and airy atmosphere, perfect for relaxing or hosting gatherings. The adjacent dining area flows seamlessly into the modern kitchen, which boasts ample counter space, stylish cabinetry, and quality appliances, making meal preparation a delight. The primary bedroom suite is a true retreat, featuring an ensuite bathroom for added convenience and privacy. The additional three bedrooms are versatile and can serve as guest rooms, home offices, or play areas. A second full bathroom upstairs and a convenient half-bath on the main floor enhance the home's functionality. The exterior is equally impressive, with a charming curb appeal and a spacious, fully fenced backyard that offers endless possibilities for outdoor activities, gardening, or simply unwinding on a sunny afternoon. The attached two-car garage provides secure parking and additional storage space. Conveniently situated in a desirable San Antonio neighborhood, this home is close to schools, parks, shopping, and dining options, ensuring you'll enjoy both comfort and convenience. Whether you're looking for a place to grow your family or a home that perfectly balances style and practicality, 10314 Country Horn is a must-see. Don't miss the opportunity to make this beautiful property yours-schedule a showing today!
$370,000
5318 TOMAS CIR San Antonio, TX 78240
- Type:
- Single Family
- Sq.Ft.:
- 1,954
- Status:
- Active
- Beds:
- 3
- Lot size:
- 0.12 Acres
- Year built:
- 2005
- Baths:
- 3.00
- MLS#:
- 1823772
- Subdivision:
- ROWLEY GARDENS
ADDITIONAL INFORMATION
Nestled on a peaceful greenbelt lot, this move-in-ready gem offers comfort and convenience. Boasting 3 bedrooms, 2.5 baths, and nearly 2,000 sq. ft. of space, it features new carpet, a freshly painted interior, and a thoughtfully designed floor plan. The open kitchen is well-appointed with stainless steel appliances, Corian countertops, wood laminate flooring, and recent upgrades to the stove, dishwasher, and microwave. The spacious family room, complete with a cozy fireplace, makes it perfect for relaxing or entertaining. Upstairs, each bedroom includes a walk-in closet, and the master bath provides double sinks, a walk-in shower, and a garden tub for a spa-like experience. Outside, a covered patio offers a shaded retreat, while the garage includes an epoxy floor. Additional perks include a 2021 AC unit, tankless water heater, and water softener. Lovingly maintained by a single owner, this home is ideal for Medical Center residents or staff, with quick access just 2 minutes away!
- Type:
- Single Family
- Sq.Ft.:
- 1,687
- Status:
- Active
- Beds:
- 3
- Lot size:
- 0.08 Acres
- Year built:
- 1997
- Baths:
- 3.00
- MLS#:
- 1823753
- Subdivision:
- KENTON PLACE
ADDITIONAL INFORMATION
LOCATION! LOCATION! CLOSE TO USAA AND MEDICAL CENTER, SHOPPING AND RESTAURANTS, EASY ACCESS TO IH-10, THIS CHARMING 1687 SQFT HOME HAS 3 BEDROOMS 2.5 BATH WITH OPEN FLOOR PLAN AND A GAME ROOM UPSTAIRS. TILE FLOOR THROUGHOUT DOWNSTAIRS AREA AND BATHROOMS, BAMBOO FLOOR UPSTAIRS, THE KITCHEN HAS UPGRADED COUNTER TOPS, PLENTIFUL CABINET SPACE AND STAINLESS STEEL APPLIANCES, LARGE MASTER BEDROOM WITH SPACIOUS WALK-IN CLOSET, BACKYARD OF THE HOME OFFERS PATIO SLAB, PRIVACY FENCING, AND GREAT SHADE. MOVE IN READY!
$274,000
4951 KENTON LK San Antonio, TX 78240
- Type:
- Single Family
- Sq.Ft.:
- 1,660
- Status:
- Active
- Beds:
- 4
- Lot size:
- 0.11 Acres
- Year built:
- 1979
- Baths:
- 3.00
- MLS#:
- 1823746
- Subdivision:
- KENTON PLACE TWO
ADDITIONAL INFORMATION
Find your Ideal retreat in this beautifully renovated home, ideally located near the medical center! Delight in top-notch shopping, restaurants and schools, with seamless Hwy- I10 connectivity. Discover 4 spacious bedrooms, 3 modern bathrooms and a garage. Enjoy the expansive kitchen and peaceful upstairs bedrooms. Washer and dryer conveys. This beautifully property has a new AC. You can enjoy a prime location with low taxes and very reasonable HOA. This property is move in ready just in time for the holidays. A price to sell!!
- Type:
- Townhouse
- Sq.Ft.:
- 1,428
- Status:
- Active
- Beds:
- 3
- Lot size:
- 0.11 Acres
- Year built:
- 2002
- Baths:
- 2.00
- MLS#:
- 1823591
- Subdivision:
- RETREAT AT OAK HILLS
ADDITIONAL INFORMATION
Priced to sell, below Bexar appraisal. Come and see this beautiful and cozy one-story house in a desirable gated community, nestled close to the Medical Center, La Cantera, and I-410. Original Owner, very well maintained. Located in a nice and quiet neighborhood, it's an excellent place to live. 3 bedrooms, 2 bathrooms open floor. Spacious master bedroom with walking closet and a comfortable bathroom with double vanity. Two secondary bedrooms that share a full bathroom. Backs to a greenbelt with direct access from the backyard.
- Type:
- Single Family
- Sq.Ft.:
- 2,540
- Status:
- Active
- Beds:
- 5
- Lot size:
- 0.92 Acres
- Year built:
- 1982
- Baths:
- 4.00
- MLS#:
- 1823501
- Subdivision:
- ALAMO FARMSTEADS
ADDITIONAL INFORMATION
Don't miss out on this desirable 2 Story charming country estate with Over size Lot 0.92 Acre with a CASITA (513 sqft) for those who work from home or just want to make a residual income on the side! Enjoy your day in the in ground pool surrounded with lots of mature trees on almost an acre lot or just sitting around with family and friends by the gazebo. The lighted backyard has a storage unit that will Covey with the Home. Great opportunity for a Buyer to come in and build a huge equity investment on this property! This Home has so much to offer for someone with a vision of creating a forever home for their family on a huge lot! This property is nestled in an established neighborhood with deer surrounding the streets!
- Type:
- Single Family
- Sq.Ft.:
- 1,710
- Status:
- Active
- Beds:
- 3
- Lot size:
- 0.21 Acres
- Year built:
- 1976
- Baths:
- 2.00
- MLS#:
- 1823218
- Subdivision:
- CANTERFIELD
ADDITIONAL INFORMATION
You'll love this charming 1-story home with great master suite and spectacular space for entertaining. Open 3 bedroom, 2 bathroom home gives you generous space to move about. Metal roof, custom floor, and counter tops. Nice lot with private back yard.Situated in a friendly community of Leon Valley known for award-winning school system. Book your appointment now to view!
$385,000
6631 Kirk LN San Antonio, TX 78240
- Type:
- Single Family
- Sq.Ft.:
- 2,388
- Status:
- Active
- Beds:
- 4
- Lot size:
- 0.16 Acres
- Year built:
- 2003
- Baths:
- 3.00
- MLS#:
- 1823115
- Subdivision:
- STONEY FARMS
ADDITIONAL INFORMATION
Gorgeous 4 Bed/2.5 Bath, 2 car garage, two-story home located in Stoney Farms Subdivision. Spacious Open Floor Plan features Beautiful Tile Floors & New Windows throughout. Eat-in Kitchen has Gorgeous Granite Countertops & Tiled Backsplash, Beautiful Cabinetry, Breakfast Bar and New Stainless Appliances. Large Primary Suite features Full Bath w/ Separate Tub & Shower- Double Vanity & Two Primary Closets. Custom California Closets throughout the home. Spectacular, In-ground, newly heated Pool w Beach Entrance. Fully-fenced backyard with 2 Covered Patios, Perfect for Entertaining! See list of upgrades!
- Type:
- Single Family
- Sq.Ft.:
- 1,369
- Status:
- Active
- Beds:
- 3
- Lot size:
- 0.06 Acres
- Year built:
- 1996
- Baths:
- 3.00
- MLS#:
- 1823105
- Subdivision:
- Kenton
ADDITIONAL INFORMATION
- Type:
- Single Family
- Sq.Ft.:
- 1,654
- Status:
- Active
- Beds:
- 3
- Lot size:
- 0.06 Acres
- Year built:
- 2022
- Baths:
- 3.00
- MLS#:
- 1822965
- Subdivision:
- VILLAMANTA
ADDITIONAL INFORMATION
Welcome to 8851 Oakland Blvd, Unit 11 - a spacious, well-designed Modern Home located in the heart of San Antonio. This New Construction home features 3 bedrooms, 2.5 bathrooms, and is thoughtfully crafted for both comfort and style. Step inside and be welcomed by a bright, open living space where a cozy fireplace adds a warm touch, perfect for relaxing evenings or gatherings with friends and family. The upper level boasts a well-laid-out living area that flows seamlessly into the dining area and kitchen, allowing for easy entertaining. The kitchen features ample cabinet space and a layout that supports both everyday cooking and special occasions. You'll find three generous bedrooms, including a primary suite with a private bath, ideal for unwinding after a busy day. The additional bedrooms offer flexibility - whether for family, guests, or a home office setup - with each room providing ample closet space and natural light. Outside, enjoy a fenced backyard that's perfect for pets, outdoor dining, or simply enjoying the San Antonio weather in your own private space. The attached two-car garage provides additional storage and easy access, making daily life more convenient. Situated in a desirable neighborhood, 8851 Oakland Rd offers a low-maintenance lifestyle with the space and privacy of a home. Located close to shopping, dining, and major roadways, this new construction home is a rare find that combines comfort, convenience, and charm. Don't miss the opportunity to make this beautiful property yours - schedule a showing today! Discounted rate options and no lender fee future refinancing may be available for qualified buyers of this home.
- Type:
- Single Family
- Sq.Ft.:
- 2,463
- Status:
- Active
- Beds:
- 5
- Lot size:
- 0.16 Acres
- Year built:
- 1993
- Baths:
- 3.00
- MLS#:
- 1822929
- Subdivision:
- COUNTRY VIEW VILLAGE
ADDITIONAL INFORMATION
GORGEOUS 5 bedrooms, 3 full baths with a cozy concept and lots of natural light! The oversized kitchen features an island, stainless steel appliances and granite countertops. Downstairs includes a Living/Dining combo, a separate living space by the kitchen and a full bath that connects to a bedroom that can be used for an office or in law suite. Upstairs, 4 bedrooms, laundry and 2 baths. The spacious primary suite has double vanities and a massive closet. The backyard has a detached garage, patio cover and a chipping green. Location is near retail, restaurants and UTSA. Make an appt to see this one today, you will not be disappointed!
- Type:
- Low-Rise
- Sq.Ft.:
- 1,283
- Status:
- Active
- Beds:
- 2
- Year built:
- 2007
- Baths:
- 3.00
- MLS#:
- 1822870
ADDITIONAL INFORMATION
Townhome style condo with 2 spacious bedrooms and 3 full bathrooms in the heart of the medical center. Eckhert Place condominiums is a gated community surrounded with mature trees and a community pool. Have all the confort of a single family home without the hassle to take care of the yard, amenities and all the exterior of your unit. Downstair living area is quite large and well lighted, with a full bathroom to accommodate your guests. Separate dining hook and conveniently located pantry/laundry just o
- Type:
- Single Family
- Sq.Ft.:
- 1,659
- Status:
- Active
- Beds:
- 3
- Lot size:
- 0.08 Acres
- Year built:
- 2017
- Baths:
- 3.00
- MLS#:
- 1822841
- Subdivision:
- PECAN HILL
ADDITIONAL INFORMATION
8503 Pecan Cross offers comfort, convenience, and modern amenities, making it the perfect place to call home. As you step inside, you'll be greeted by lots of natural light that fills the open-concept living spaces. This well-designed floor plan features 3 bedrooms and 2.5 bathrooms, providing plenty of room for relaxation and entertaining guests. The kitchen features stainless steel appliances and ample cabinet space for all your culinary needs. Whether you're hosting a dinner party or preparing a quiet
- Type:
- Single Family
- Sq.Ft.:
- 1,738
- Status:
- Active
- Beds:
- 3
- Lot size:
- 0.09 Acres
- Year built:
- 2001
- Baths:
- 3.00
- MLS#:
- 1822771
- Subdivision:
- VILLAS AT BABCOCK
ADDITIONAL INFORMATION
Don't miss the opportunity to make this home yours. Schedule your tour of this well maintained 3-bedroom, 2.5-bathroom home is move in ready. Provides tall ceilings and plenty of windows throughout that boast plenty of natural sunlight to compliment the open floor plan. The spacious kitchen leading to the back covered patio is sufficient room for entertaining friends and family or a quiet retreat. Enjoy the easy access to entertainment, dining and shopping from the cozy Summerwind gated community in the heart of Medical Center.
- Type:
- Single Family
- Sq.Ft.:
- 2,873
- Status:
- Active
- Beds:
- 5
- Lot size:
- 0.25 Acres
- Year built:
- 1978
- Baths:
- 4.00
- MLS#:
- 1822758
- Subdivision:
- FRENCH CREEK VILLAGE
ADDITIONAL INFORMATION
Welcome to this exquisite 5-bedroom home, nestled in a sought-after Northside school district and well-established neighborhood of French Creek. Just minutes from shopping, dining, and entertainment! With thoughtfully designed spaces throughout, this home offers the perfect blend of style, comfort, and functionality. All bathrooms have been beautifully designed with modern finishes and high-end details, creating a spa-like atmosphere in every corner. The dual primary suites are ideal for multi-generational living or guests. The kitchen has a beautiful breakfast bar with granite countertops. All furniture, appliances, and pool can be conveyed to the home.

