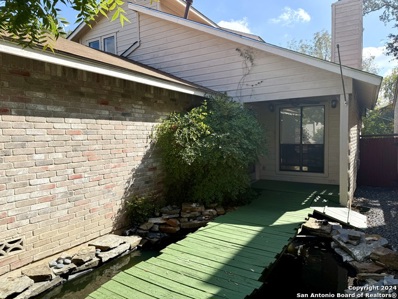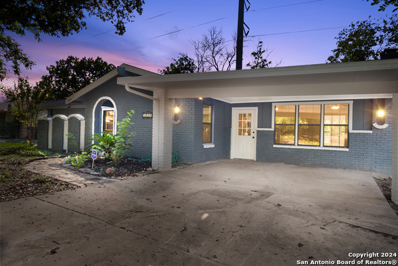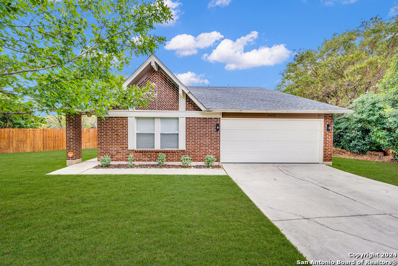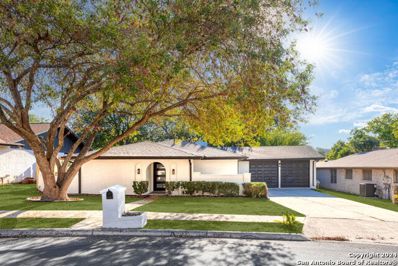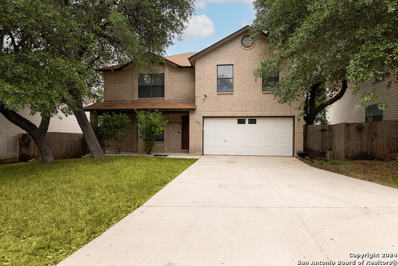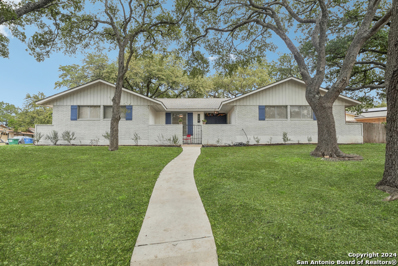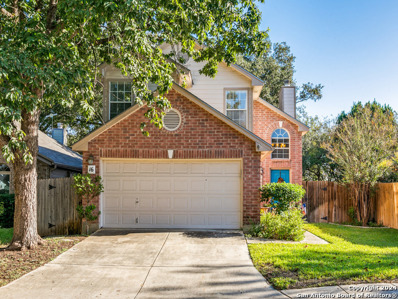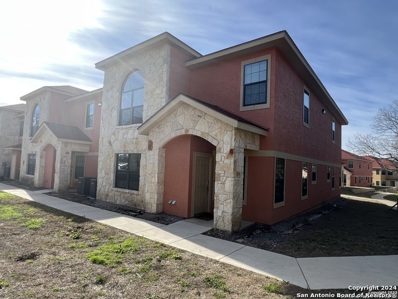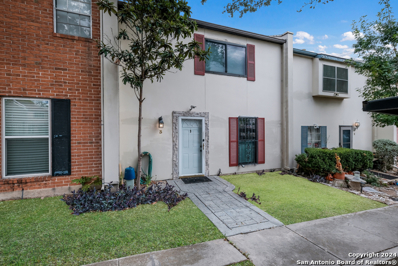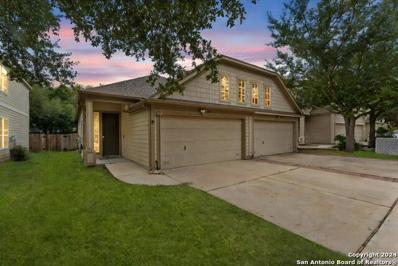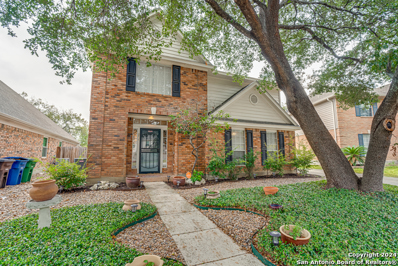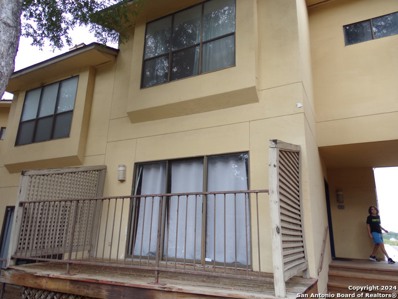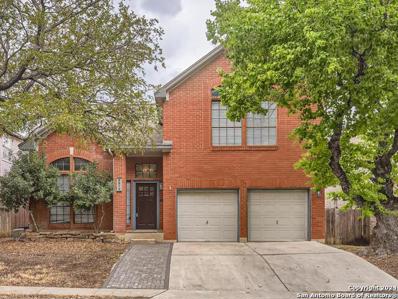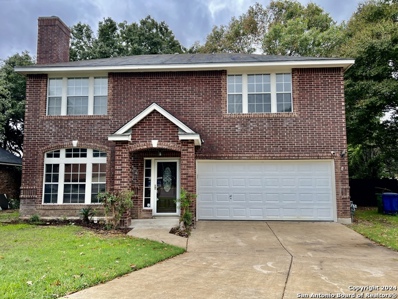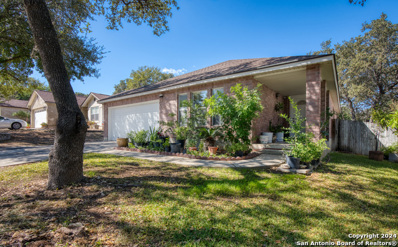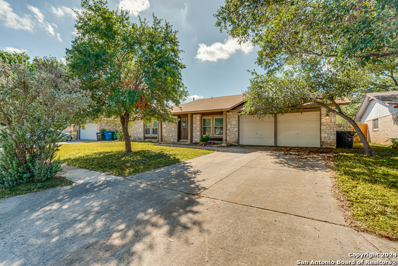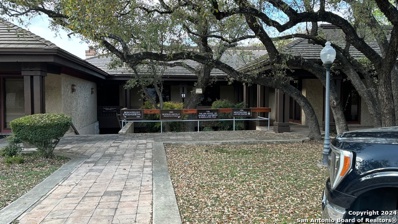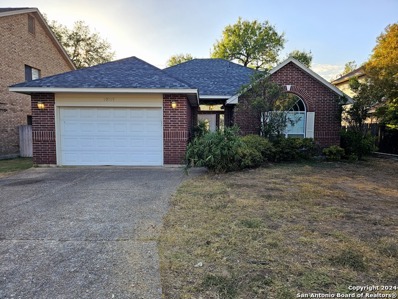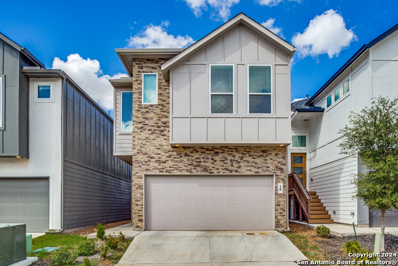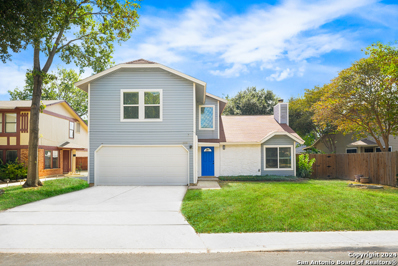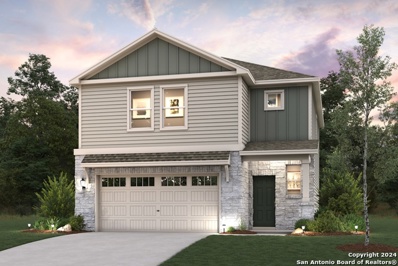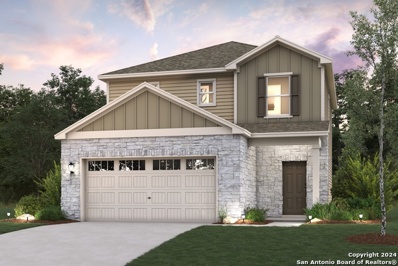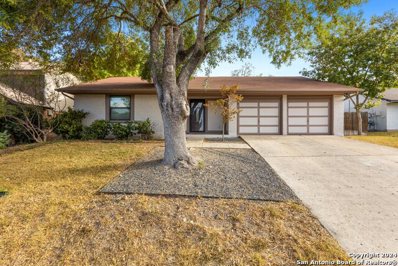San Antonio TX Homes for Rent
- Type:
- Single Family
- Sq.Ft.:
- 1,409
- Status:
- Active
- Beds:
- 2
- Lot size:
- 0.08 Acres
- Year built:
- 1984
- Baths:
- 2.00
- MLS#:
- 1822591
- Subdivision:
- WHISPER CREEK
ADDITIONAL INFORMATION
FABULOUS LOCATION NEAR MED CENTER, USAA, VALERO, LA CANTERA ETC * BIG $$$ ITEMS DONE RECENTLY INCLUDE: ROOF, AC SYSTEM INCLUDING UPSTAIRS SPLIT AND WATER HEATER * STAINLESS FRIDGE STAYS * FRESHLY PAINTED AND READY FOR BUYER'S PERSONAL TOUCHES * KOI POND IN FRONT * HOT TUB ON PATIO * NEEDS SOME TLC * SELLER READY TO MAKE A DEAL BRING US AN OFFER *
- Type:
- Single Family
- Sq.Ft.:
- 1,447
- Status:
- Active
- Beds:
- 3
- Lot size:
- 0.27 Acres
- Year built:
- 1971
- Baths:
- 2.00
- MLS#:
- 1822487
- Subdivision:
- FOREST MEADOWS NS
ADDITIONAL INFORMATION
Welcome to your new home! This charming 3-bedroom, 2-bathroom property is in a prime location near the Medical Center, the public library, and Leon Valley Park. Offering a perfect blend of comfort, convenience, and style, this beautifully maintained home has a spacious layout, a modern kitchen with updated appliances and stylish cabinetry, and cozy living areas filled with natural light. The comfortable bedrooms provide ample closet space, and recent upgrades include new flooring throughout and updated bath
- Type:
- Single Family
- Sq.Ft.:
- 2,041
- Status:
- Active
- Beds:
- 3
- Lot size:
- 0.29 Acres
- Year built:
- 1984
- Baths:
- 2.00
- MLS#:
- 1822333
- Subdivision:
- COUNTRY VIEW
ADDITIONAL INFORMATION
Welcome to 6802 Country Dawn, a remarkable home nestled in a fantastic location that perfectly balances convenience and comfort. Imagine living just 5 minutes from the nearest HEB grocery store for all your shopping needs, and only a quick 15-minute drive away from the vibrant La Cantera Shopping Mall and the exciting Rim Shopping Center. Here, you'll find an abundance of dining, entertainment, and shopping options right at your fingertips, making it easy to enjoy everything this thriving area has to offer. This beautifully updated home features a new privacy fence, providing both security and charm. You'll love the convenience of a fully equipped sprinkler system that keeps your lawn in pristine condition, along with a brand-new spring and motor in the garage for effortless access. Inside, discover stunning upgrades to the kitchen and bathroom cabinets, countertops, and mirrors that elevate your living experience. A water softener adds an extra touch of comfort, and a freshly painted garage enhances the overall appeal of this exceptional property. Experience modern living in this desirable location!
- Type:
- Single Family
- Sq.Ft.:
- 1,786
- Status:
- Active
- Beds:
- 3
- Lot size:
- 0.19 Acres
- Year built:
- 1972
- Baths:
- 2.00
- MLS#:
- 1822310
- Subdivision:
- FOREST MEADOWS NS
ADDITIONAL INFORMATION
Do not miss a chance to see this beautifully updated home where contemporary touch meets timeless elegance. A true entertainer's dream, this home boasts a wide open layout perfect for gatherings of all kind. From the soaring cathedral ceilings to the beautifully contrasting quartz countertops to clean lines of the modern design, you will be treated to detailed and thoughtful use of space. A large primary bedroom with room for a sitting area promises to be your very own retreat. The large sunroom with its own separate air conditioning unit and abundance of natural light offers flexibility in your room design. This home offers you a plethora of options, including the large detached open patio where you can let your imagination wander. Located conveniently near the medical center, near major highways, in a great school district, this home has it all. Come see this beauty before it's gone!
- Type:
- Single Family
- Sq.Ft.:
- 2,334
- Status:
- Active
- Beds:
- 4
- Lot size:
- 0.15 Acres
- Year built:
- 1996
- Baths:
- 3.00
- MLS#:
- 1822160
- Subdivision:
- ECKHERT CROSSING
ADDITIONAL INFORMATION
Welcome to this beautifully maintained home in the sought-after community of Eckhert Crossing, located just minutes from the Medical Center, major shopping centers, and local amenities. This property offers a spacious, open-concept living and dining area on the main floor, perfect for entertaining or relaxing. The home is thoughtfully designed with no carpet throughout, providing easy maintenance and a modern feel. Upstairs, you'll find four well-sized bedrooms, including a master suite with ample closet space. The upstairs secondary bathroom has been fully renovated with stylish finishes, adding a touch of luxury. Whether you're looking for a smart investment opportunity or your next family home, this property is a must-see. Don't miss out on the chance to make this gem yours!
- Type:
- Single Family
- Sq.Ft.:
- 1,608
- Status:
- Active
- Beds:
- 3
- Lot size:
- 0.38 Acres
- Year built:
- 1971
- Baths:
- 2.00
- MLS#:
- 1808013
- Subdivision:
- OAK HILLS TERRACE
ADDITIONAL INFORMATION
Nestled in the peaceful Oak Hills neighborhood, this charming one-story home sits on a spacious 0.38-acre corner lot, offering privacy and tranquility surrounded by mature oak trees. The open and inviting floor plan seamlessly combines form and function, with a formal living room that can easily serve as a dining area, allowing for flexible use of space. A second living area features a cozy fireplace and vaulted ceiling, creating the perfect spot for relaxation, while offering a natural flow into the dining area and kitchen. The well-appointed kitchen is equipped with stainless steel appliances and offers a scenic view of the backyard, making it ideal for both everyday living and entertaining. The large primary bedroom is a true retreat, boasting a vaulted ceiling, a cozy sitting area, and an en suite bath with a walk-in shower, double vanity, and ample closet space. Throughout the home, you'll find durable hardwood and tile flooring-no carpet here! Ceiling fans in every room enhance comfort, while the new roof adds peace of mind for years to come. Step outside to the expansive backyard, where you'll find a private, fully fenced space with mature trees and a patio, perfect for outdoor gatherings or quiet relaxation. Conveniently located with easy access to local schools, UTSA, the Medical Center, USAA, parks, shopping, and major highways (Bandera Rd., IH-10 and Loop 410), this home offers the perfect blend of comfort, privacy, and accessibility. Don't miss the opportunity to make this beautiful home yours. Schedule your private tour today!
- Type:
- Single Family
- Sq.Ft.:
- 1,512
- Status:
- Active
- Beds:
- 3
- Lot size:
- 0.11 Acres
- Year built:
- 1996
- Baths:
- 3.00
- MLS#:
- 1822112
- Subdivision:
- PEMBROKE VILLAGE
ADDITIONAL INFORMATION
Step into this charming 3-bedroom, 2.5-bath home in northwest San Antonio, where high ceilings and a cozy fireplace in the living area create a warm and inviting ambiance. The spacious kitchen features silestone and ceramic tile counters with decorative backsplash, custom cabinetry and stainless steel appliances, perfect for home chefs and entertaining. The primary suite on the main floor offers privacy and wood flooring and a serene en suite bathroom. Upstairs, a loft area and additional bedrooms provide flexibility and room to grow. Outside, a beautifully landscaped backyard with a flagstone terrace with brick walkway, shaded by a mature tree, invites you to relax with minimal upkeep. Located just minutes from OP Schnabel Park, the Medical Center, and convenient shopping and dining, this home combines comfort, style, and convenience. Backyard fountain, bench and statuary inside square shrubbery feature stays also!
- Type:
- Low-Rise
- Sq.Ft.:
- 1,727
- Status:
- Active
- Beds:
- 3
- Year built:
- 2022
- Baths:
- 4.00
- MLS#:
- 1822055
- Subdivision:
- ECKHERT CROSSING
ADDITIONAL INFORMATION
Fabulous 3-bedroom, 3.5-bathroom condo in a private gated community and desirable location near USAA, Medical center, IH-10 & Wurzbach area. This condo was built in 2022 and includes all kitchen appliances, refrigerator, dishwasher, and Maytag washer and dryer. Downstairs features one master bedroom with full bathroom and walk-in closet, large kitchen, large living room, laundry/utility closet, and a guest bathroom. There are two additional bedrooms and two full bathrooms upstairs. The unit comes with granite countertops in kitchen and all bathrooms, ceiling fans, tiled showers and dual A/C units. HOA covers security gate and pool maintenance, trash/sanitation service and lawn maintenance.
- Type:
- Townhouse
- Sq.Ft.:
- 1,218
- Status:
- Active
- Beds:
- 2
- Lot size:
- 0.02 Acres
- Year built:
- 1979
- Baths:
- 2.00
- MLS#:
- 1821841
- Subdivision:
- OAK HILLS TERRACE
ADDITIONAL INFORMATION
Welcome to low-maintenance living at its finest! This charming townhome offers the perfect blend of comfort and convenience. Enjoy a spacious floor plan with 2 bedrooms and 1.5 baths, featuring a large primary bedroom and walk-in closets. Relax and unwind on your private patio or take a dip in the community pool. Ideally located near 410 and the Medical Center, making commuting and everyday errands a breeze. Don't miss out - schedule your showing today!
$264,999
6914 TERRA RYE San Antonio, TX 78240
- Type:
- Townhouse
- Sq.Ft.:
- 1,434
- Status:
- Active
- Beds:
- 3
- Lot size:
- 0.08 Acres
- Year built:
- 2007
- Baths:
- 2.00
- MLS#:
- 1821462
- Subdivision:
- TERRA VIEW TOWNHOMES
ADDITIONAL INFORMATION
Welcome to this charming and well-maintained home located at 6914 Terra Rye. Nestled in a quiet and tranquil neighborhood near the medical center, this spacious residence offers a perfect blend of comfort and functionality, making it ideal for families or individuals looking for a peaceful retreat while being close to all the amenities the city has to offer. Enjoy biking and hiking at one of several trails located anywhere from 2-10min from your new home. Prue Road Trailhead is located only 2min away. The lax HOA allows for both short term and long term rental properties making it an ideal property for anyone looking for a turn key ready investment. The current owner has successfully had the property rented for the last several years. This lovely home offers both comfort and convenience, making it a must-see. Whether you're looking for your first home or your next move, 6914 Terra Rye is a place where you can truly make memories. Key Features: 3 Bedrooms, 2 Bathrooms: Perfectly designed for both privacy and communal living. The bedrooms are spacious, with ample closet space, and the bathrooms are tastefully updated. Open-Concept Living Area: The light-filled living room opens up to a generous dining area, creating a warm and inviting atmosphere. Ideal for entertaining or relaxing with loved ones. Private Backyard: Enjoy outdoor living in the fully fenced backyard, perfect for barbecues, gardening, or simply unwinding under the Texas sky. Two-Car Garage: Attached garage provides convenience and additional storage space. Additional Features: Located in a well-established neighborhood with tree-lined streets and a strong sense of community. Close proximity to top-rated schools, parks, shopping centers, and dining options. Easy access to major highways for commuting or exploring the city.
- Type:
- Single Family
- Sq.Ft.:
- 2,350
- Status:
- Active
- Beds:
- 3
- Lot size:
- 0.2 Acres
- Year built:
- 1993
- Baths:
- 3.00
- MLS#:
- 1821386
- Subdivision:
- COUNTRY VIEW VILLAGE
ADDITIONAL INFORMATION
Just beautiful Pulte Traditional home with a Huge backyard, covered patio and detached garage perfect for the growing family. All bedrooms are upstairs for added privacy with master split from secondaries. Formal living and dining areas, granite pass through shelve from dining to kitchen, elegant hardwood entry, crown and chair railing. New flooring throughout. First floor is ceramic tile, second floor is wood flooring. The inside painting is only a few month old. HVAC is approximately 2.5 Yrs. new, water heater 3 years and water softner 4 years. Kitchen features granite countertops, tile backsplash and stainless steel appliances. Roof is 6 yrs. old. Great NISD Elementary and Seconday schools. Marshall HS is the Marshall Law and Medical School programs.
- Type:
- Single Family
- Sq.Ft.:
- 1,412
- Status:
- Active
- Beds:
- 3
- Lot size:
- 0.08 Acres
- Year built:
- 2012
- Baths:
- 2.00
- MLS#:
- 1821358
- Subdivision:
- SUMMERWOOD
ADDITIONAL INFORMATION
Situated in a highly desirable, gated community, this beautiful 3-bedroom, 2-bath, 1,405 sqft property is ideally located just moments from UTSA, making it perfect for families, professionals, and anyone seeking easy access to all San Antonio has to offer. Whether you're looking for a welcoming family home or a reliable investment with great rental performance, 7219 Summer Way meets every need. Enjoy being close to premier shopping and dining at The Rim and La Cantera, with the Medical Center and downtown San Antonio just a short drive away. With the peaceful vibe of the neighborhood and the convenience of nearby highways, this home brings the best of San Antonio right to your doorstep. Don't miss your chance to own a versatile property in an unbeatable location!
- Type:
- Low-Rise
- Sq.Ft.:
- 959
- Status:
- Active
- Beds:
- 2
- Year built:
- 1985
- Baths:
- 3.00
- MLS#:
- 1820997
ADDITIONAL INFORMATION
Great Condo in Secluded Oak Villas. Near the Medical Center , UTSA , shopping and near 410/I10/1604. Very quiet area hidden away from traffic noise. Bottom level is a one car garage , second level has kitchen, living and dining with a half bath. Third level has two bedrooms and two full baths. Fire place in living area with view to the pool just steps away.
- Type:
- Single Family
- Sq.Ft.:
- 2,392
- Status:
- Active
- Beds:
- 3
- Lot size:
- 0.13 Acres
- Year built:
- 1987
- Baths:
- 3.00
- MLS#:
- 1820682
- Subdivision:
- PROVIDENCE PLACE
ADDITIONAL INFORMATION
Don't miss the opportunity to live in the gated Lost Oaks community. With easy access to the Medical Center, USAA, and UTSA, this home offers both comfort and convenience. Upon entering, you're greeted by one of two spacious living areas, featuring shelving with a rolling ladder, perfect for book lovers and decor enthusiasts alike. The tall ceilings flood the space with natural light, enhancing the home's open, airy feel. The decorative stained concrete floors throughout add a touch of sophistication and durability. The kitchen is a chef's dream, boasting a unique enclosed brick cooktop, butcher block island, granite countertops, and a bar with additional seating-ideal for casual dining or entertaining. The kitchen opens to a generously sized family room with a gas log fireplace and large windows that showcase scenic views. The spacious primary bedroom has high ceilings and a spa-like ensuite, featuring a whirlpool tub, double vanities, skylights and a large walk-in clothes closet. Outdoors, you'll find a bricked patio, pergola, and a privacy fence for a secluded atmosphere. Click the Virtual Tour link to view the 3D walkthrough.
$315,000
6530 LOCHGLEN San Antonio, TX 78240
- Type:
- Single Family
- Sq.Ft.:
- 1,979
- Status:
- Active
- Beds:
- 3
- Lot size:
- 0.14 Acres
- Year built:
- 1992
- Baths:
- 3.00
- MLS#:
- 1820595
- Subdivision:
- LOCHWOOD ESTATES
ADDITIONAL INFORMATION
Welcome to Lochwood Estates, located in Northwest San Antonio! This stunning two-story home allows plenty of natural light that features 3 bedrooms with a large primary bedroom, 2.5 bathrooms, walk-in shower, living/dining room combo, modern fireplace, spacious kitchen with plenty of cabinet space and desk area, granite countertops, appliances, laundry room, two-car garage, a generous backyard with sprinkler system, covered porched area, shed, mature trees, and more! Enjoy roaming deer near the neighborhood with access to IH-10, USAA, Medical Center, local grocery and retail shopping, and recognized schools within minutes away!
- Type:
- Single Family
- Sq.Ft.:
- 1,589
- Status:
- Active
- Beds:
- 3
- Lot size:
- 0.16 Acres
- Year built:
- 1995
- Baths:
- 2.00
- MLS#:
- 1820382
- Subdivision:
- ECKHERT CROSSING
ADDITIONAL INFORMATION
Welcome to this amazing home! Perfect for families or investors, this newly renovated space features fresh paint and flooring. The open floor plan creates a cozy atmosphere that you'll love. Plus, you're just minutes from i10, 410, and the medical center. Don't miss out on this opportunity - schedule your showing today!
- Type:
- Single Family
- Sq.Ft.:
- 1,782
- Status:
- Active
- Beds:
- 4
- Lot size:
- 0.2 Acres
- Year built:
- 1976
- Baths:
- 2.00
- MLS#:
- 1819479
- Subdivision:
- WILDWOOD
ADDITIONAL INFORMATION
Assumable Mortgage with 2.25 interest rate! Nestled in the desirable Wildwood subdivision, this home exudes warmth and style with its classic exterior and thoughtfully designed spaces. As you step inside, you'll be greeted by a warm rock fireplace, setting the tone for cozy gatherings. The home boasts two spacious living areas and two dining spaces, perfect for hosting family and friends. The galley kitchen is equipped with sleek stainless steel appliances and a set of French doors that open to the inviting backyard, where you'll find a covered porch that easily converts to an enclosed patio-ideal for relaxing after a busy day. The master suite offers a peaceful retreat with a sitting room, vaulted ceilings, and two-inch wood blinds for added privacy. This home also features a two-car garage and backs onto a tranquil greenbelt, providing privacy and scenic views. Conveniently located near USAA, the Medical Center, and with easy access to both 1604 and 410, this property offers a lifestyle of comfort and accessibility on the vibrant NW side of town. Don't miss your chance to make this welcoming space home - COME & BUY IT!
- Type:
- General Commercial
- Sq.Ft.:
- 744
- Status:
- Active
- Beds:
- n/a
- Lot size:
- 0.02 Acres
- Year built:
- 1983
- Baths:
- MLS#:
- 1819334
ADDITIONAL INFORMATION
Under new management. Now Medical, Spa like business friendly. In the heart of the Medical Center! By FAR one of the best office locations in the Office Park. This unit is positioned in building 11 Caddy Corner to Babcock and Wurzbach Rd. with a park like view out both office windows. A perfect location for a professional office. Superb location in the heart of the Medical Center. Property Has Fresh paint, New Ceramic tile, baseboards and new or renewed plumbing fixtures. larger office has mock fireplace and will be painted to match current color pallet. Unit has a large reception/conference area, 2 individual offices, Sink - coffee area and a private restroom. Very quiet location with little to no road noise and low utilities!
- Type:
- Single Family
- Sq.Ft.:
- 1,452
- Status:
- Active
- Beds:
- 2
- Lot size:
- 0.14 Acres
- Year built:
- 1993
- Baths:
- 2.00
- MLS#:
- 1819101
- Subdivision:
- LOCHWOOD EST.
ADDITIONAL INFORMATION
Great location, This charming residence close to medical center and all major hospitals in San Antonio, USAA, side of is your key to comfortable living. 2 bedrooms, 2 bathrooms, and a 1-car garage, this home offers a perfect home for starters. Step inside to discover an inviting open floor plan, adorned with luxury vinyl floors that add a touch of modern elegance. The heart of the home is the Updated kitchen, equipped for culinary adventures and entertaining guests. Large cover patio and NO HOA
- Type:
- Single Family
- Sq.Ft.:
- 1,611
- Status:
- Active
- Beds:
- 4
- Lot size:
- 0.2 Acres
- Year built:
- 1970
- Baths:
- 2.00
- MLS#:
- 1818911
- Subdivision:
- FOREST MEADOWS NS
ADDITIONAL INFORMATION
Discover this centrally located gem in San Antonio's Medical Center district, offering quick access to the airport, downtown, and major employment hubs. Ideal for investors seeking cash flow or as a primary residence with easy commutes to the city's attractions and amenities. The home features a spacious front covered porch with lovely curb appeal and landscaping. Inside, the living room welcomes you with vaulted ceilings and a cozy fireplace. This 4-bedroom, 2-bath home boasts a split floor plan, including a secondary dining room perfect for gatherings and family evenings. Recent updates include new plumbing throughout and a $54,000 high-performance solar system that has majorly reduced energy expenses. Solar system will convey debt fee with a contract at list price. The generous backyard offers a large storage shed and a concrete patio, perfect for summer BBQs and morning coffee. Plus, with no HOA restrictions, you have the freedom to enjoy and use your property as you wish.
- Type:
- Single Family
- Sq.Ft.:
- 1,692
- Status:
- Active
- Beds:
- 3
- Lot size:
- 0.06 Acres
- Year built:
- 2022
- Baths:
- 3.00
- MLS#:
- 1818909
- Subdivision:
- VILLAMANTA
ADDITIONAL INFORMATION
**OPEN HOUSE: 10/26 - 10/27 FROM 12 PM - 4 PM* 8851 Okaland Road offers a home perfect for medical professionals working near the Medical Center with a gated community. Experience contemporary elegance in this stunning 3-bedroom, 2.5-bathroom home within the exclusive, gated Villamanta community. Located near Huebner and Babcock Roads, this residence offers unmatched convenience to the Medical Center, UTSA and more. Step into a thoughtfully designed interior where luxury meets functionality. A cozy fireplace anchors the inviting living space, which flows seamlessly into the kitchen and dining areas. Culinary enthusiasts will appreciate the kitchen's granite countertops, island with bar seating, GE appliances, and a spacious walk-in pantry. Upstairs, a versatile loft area is ideal for a home office or additional living space, and the nearby utility room enhances convenience. The primary bedroom serves as a private retreat, featuring a barn-style sliding door leading to a spa-like en-suite bathroom. Each bedroom is generously sized and includes a walk-in closet, ensuring ample space and comfort. Modern upgrades such as a fireplace and whole-home water softener, Outside, a covered patio and lush backyard await, perfect for relaxation and entertaining. This exceptional home provides a rare blend of luxury and practicality in a prime location. Enjoy effortless access to shopping, dining, and premier amenities-don't miss this chance to make it yours!
- Type:
- Single Family
- Sq.Ft.:
- 2,622
- Status:
- Active
- Beds:
- 4
- Lot size:
- 0.17 Acres
- Year built:
- 1984
- Baths:
- 3.00
- MLS#:
- 1818886
- Subdivision:
- COUNTRY VIEW
ADDITIONAL INFORMATION
Newly updated home in the desirable Country View community! This residence features modern quartz countertops in the kitchen and bathrooms, sleek herringbone tile backsplash in the kitchen, brand-new hardware in the kitchen and all bathrooms, fresh laminate flooring in the living area, and new carpet in all bedrooms and the loft. Conveniently located with easy access to Highway 1604 and Interstate 10, this home is just 13 minutes from La Cantera, 10 minutes from UTSA, and 15 minutes from the Medical Center. Stainless steel appliances are included, making this home move-in ready. Don't miss this exceptional opportunity!
- Type:
- Single Family
- Sq.Ft.:
- 1,952
- Status:
- Active
- Beds:
- 3
- Lot size:
- 0.11 Acres
- Year built:
- 2023
- Baths:
- 3.00
- MLS#:
- 1818857
- Subdivision:
- SENNA
ADDITIONAL INFORMATION
The Harper at Senna showcases a meticulously crafted two-story design. The main level greets you with a welcoming open-concept great room, dining area, and a chef-friendly kitchen featuring a corner walk-in pantry and a versatile center island. A convenient powder room can also be found on the first floor. Upstairs, a spacious loft, great for entertaining, connects the home's three bedrooms, secondary full bathroom, and laundry room. The private primary suite stands out with an en-suite bathroom, highlighted by a dual-sink vanity, a large walk-in closet, and a private water closet. Throughout the floor plan, several spare closets offer optimal storage space. Additional home highlights and upgrades: 42" kitchen cabinets, quartz countertops and backsplash. Luxury wood-look vinyl plank flooring in common areas. Stainless-steel appliances and gas range oven, Additional recessed lighting throughout home. Cultured marble countertops and modern rectangular sinks in bathrooms. Landscape package with sprinkler system. Garage door opener with two remotes, Covered patio, Soft water loop. Exceptional included features, such as our Century Home Connect smart home package and more!
- Type:
- Single Family
- Sq.Ft.:
- 1,681
- Status:
- Active
- Beds:
- 3
- Lot size:
- 0.09 Acres
- Year built:
- 2023
- Baths:
- 3.00
- MLS#:
- 1818851
- Subdivision:
- SENNA
ADDITIONAL INFORMATION
The Avery at Senna offers 1,681 square feet of well-designed living space across two stories. On the main floor, an inviting open-concept great room, dining area, and kitchen, complete with a center island and walk-in pantry, blend seamlessly to create a prime space for entertaining. A discreet powder room provides a touch of convenience to the first floor. Upstairs, the three bedrooms, full laundry room, and two full bathrooms offer a haven of comfort. The primary suite stands out with an en-suite bathroom featuring a dual-sink vanity, a walk-in closet, and a water closet. Completing the floor plan, several spare closets offer optimal storage space, contributing to the home's perfect fusion of functionality and style. Additional home highlights and upgrades: 42" kitchen cabinets, quartz countertops and backsplash, Luxury wood-look vinyl plank flooring in common areas, Stainless-steel appliances, Additional recessed lighting throughout home, Cultured marble countertops and modern rectangular sinks in bathrooms Landscape package with sprinkler system, Garage door opener with two remotes, Soft water loop Covered patio, Exceptional included features, such as our Century Home Connect smart home package and more!
- Type:
- Single Family
- Sq.Ft.:
- 1,567
- Status:
- Active
- Beds:
- 3
- Lot size:
- 0.21 Acres
- Year built:
- 1974
- Baths:
- 2.00
- MLS#:
- 1818533
- Subdivision:
- CANTERFIELD
ADDITIONAL INFORMATION
This charming 1-story home situated on a large, .21-acre lot in the established NW subdivision of Canterfield, is ready for new owners. As you step inside, you'll be greeted by a welcoming living room featuring a vaulted ceiling and a floor-to-ceiling stone fireplace, perfect for cozy evenings. The spacious kitchen offers plenty of cabinetry for all your storage needs, creating a functional space for meal preparation and gatherings. The split primary bedroom boasts high ceilings and a full bath with a walk-in shower, offering a private retreat within the home. Outdoors, the large backyard features an open patio, mature trees, and a privacy fence, ideal for relaxation or entertaining. Conveniently located near schools, a park, and a hospital, this home also provides easy access to shopping and I-410. Don't miss the opportunity to make this you next home, book your personal tour today!

San Antonio Real Estate
The median home value in San Antonio, TX is $254,600. This is lower than the county median home value of $267,600. The national median home value is $338,100. The average price of homes sold in San Antonio, TX is $254,600. Approximately 47.86% of San Antonio homes are owned, compared to 43.64% rented, while 8.51% are vacant. San Antonio real estate listings include condos, townhomes, and single family homes for sale. Commercial properties are also available. If you see a property you’re interested in, contact a San Antonio real estate agent to arrange a tour today!
San Antonio, Texas 78240 has a population of 1,434,540. San Antonio 78240 is less family-centric than the surrounding county with 31.3% of the households containing married families with children. The county average for households married with children is 32.84%.
The median household income in San Antonio, Texas 78240 is $55,084. The median household income for the surrounding county is $62,169 compared to the national median of $69,021. The median age of people living in San Antonio 78240 is 33.9 years.
San Antonio Weather
The average high temperature in July is 94.2 degrees, with an average low temperature in January of 40.5 degrees. The average rainfall is approximately 32.8 inches per year, with 0.2 inches of snow per year.
