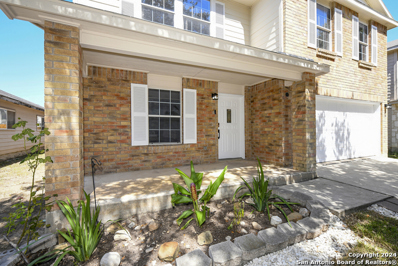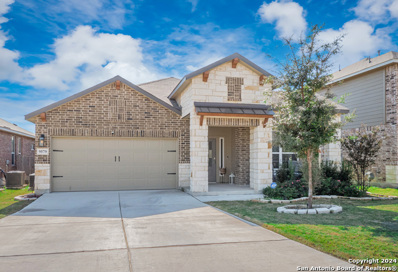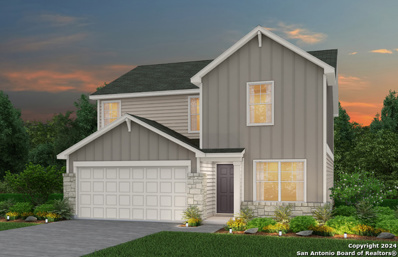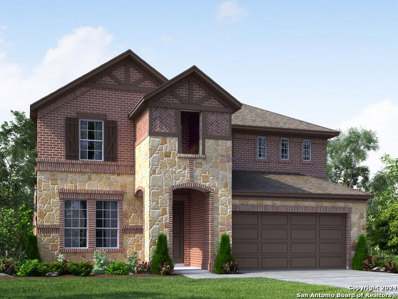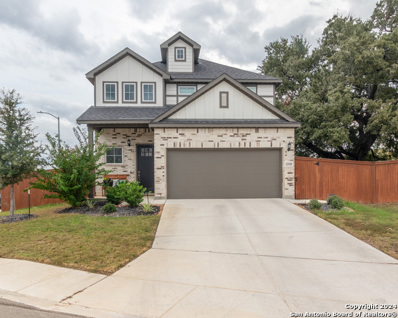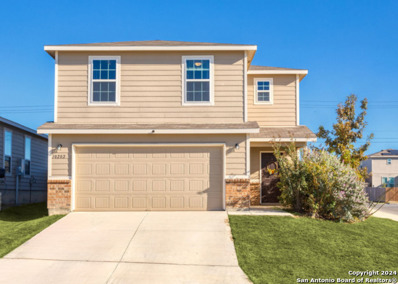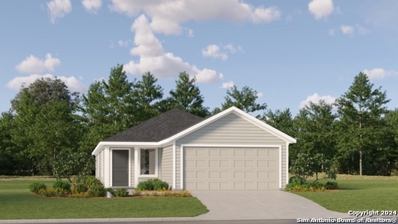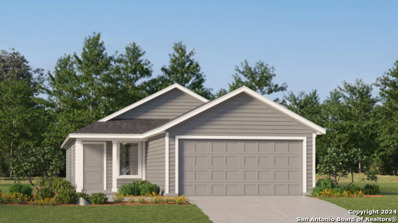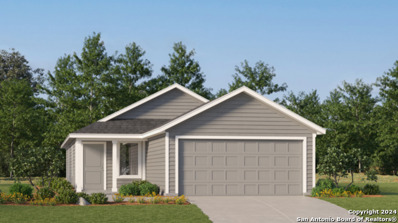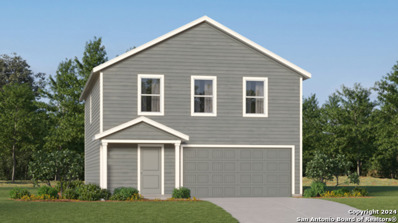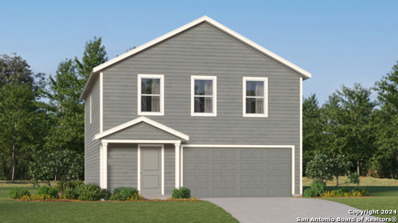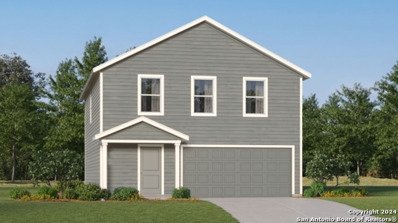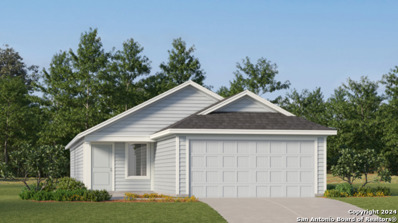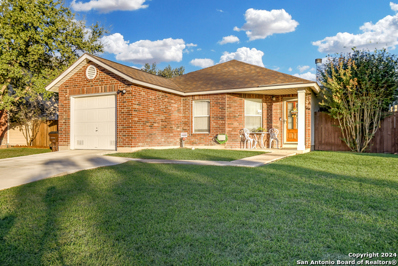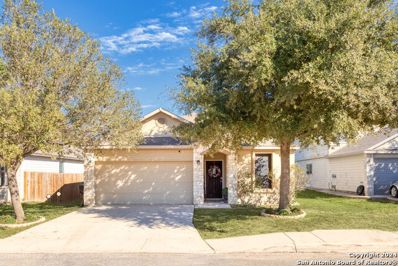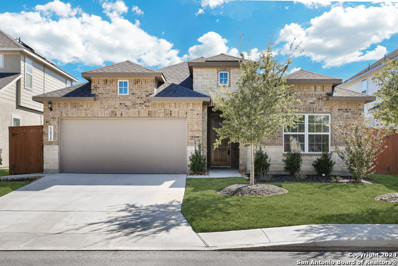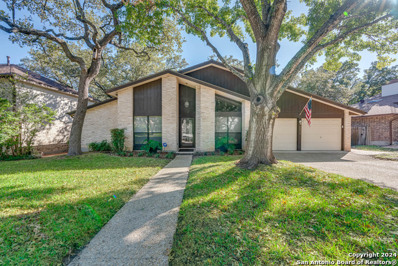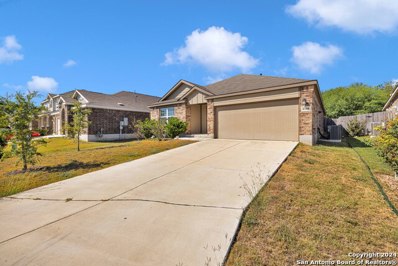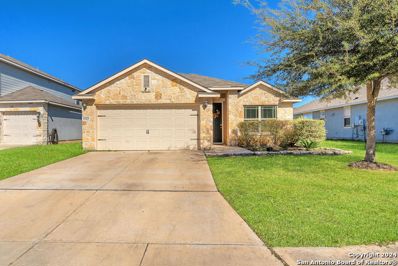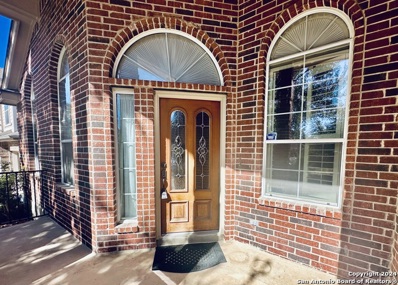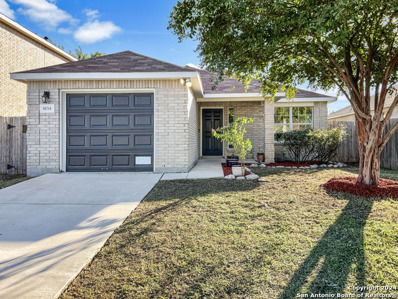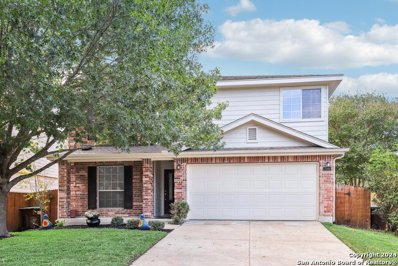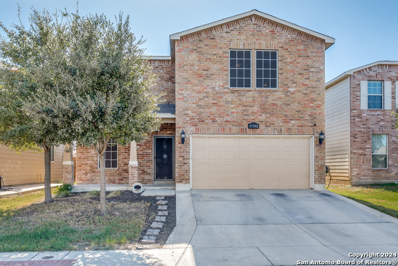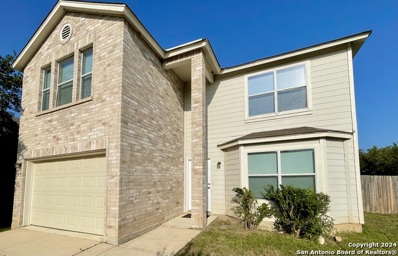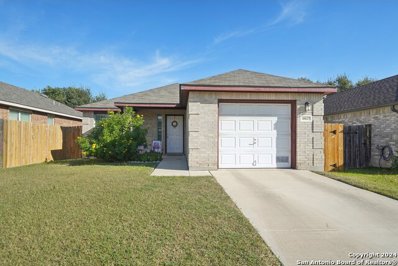San Antonio TX Homes for Rent
The median home value in San Antonio, TX is $289,000.
This is
higher than
the county median home value of $267,600.
The national median home value is $338,100.
The average price of homes sold in San Antonio, TX is $289,000.
Approximately 47.86% of San Antonio homes are owned,
compared to 43.64% rented, while
8.51% are vacant.
San Antonio real estate listings include condos, townhomes, and single family homes for sale.
Commercial properties are also available.
If you see a property you’re interested in, contact a San Antonio real estate agent to arrange a tour today!
- Type:
- Single Family
- Sq.Ft.:
- 2,430
- Status:
- NEW LISTING
- Beds:
- 4
- Lot size:
- 0.11 Acres
- Year built:
- 2005
- Baths:
- 3.00
- MLS#:
- 1826052
- Subdivision:
- Silver Oaks
ADDITIONAL INFORMATION
This newly renovated, move-in ready two-story home in the highly sought-after North Side School District is an opportunity you can't let go! With new flooring throughout and a fresh, modern feel, this home will instantly captivate you. Featuring three separate living spaces, there's plenty of room to spread out and grow. Imagine hosting in the formal dining and living space at the front of the house, enjoying meals in the open kitchen and living room at the back, and relaxing in the upstairs family room. Th
- Type:
- Single Family
- Sq.Ft.:
- 2,050
- Status:
- NEW LISTING
- Beds:
- 3
- Lot size:
- 0.14 Acres
- Year built:
- 2021
- Baths:
- 2.00
- MLS#:
- 1826043
- Subdivision:
- VALLEY RANCH - BEXAR COUNTY
ADDITIONAL INFORMATION
This exceptional three-bedroom, two-bath home boasts an impressive 2,050 square feet of living space with a dedicated office area. The expansive living room is bathed in natural light and features a stunning built-in electric fireplace, complemented by custom kitchen and living room lighting. The open dining area seamlessly connects to an island kitchen that showcases beautiful granite countertops, a convenient breakfast bar, and sleek Whirlpool stainless steel appliances-ideal for cooking and entertaining. A private hallway leads to the luxurious primary bedroom suite, which features a spacious bathroom with dual vanities, granite countertops, a relaxing soaking tub, a separate shower, and a generous walk-in closet. Two inviting bedrooms, each with its own walk-in closet, share a stylish full bathroom. Enjoy the covered patio with an extended deck that overlooks a privacy-fenced backyard, perfect for gatherings or quiet evenings. The HOA amenities are truly outstanding. They offer a community room, fitness center, pool with thrilling water slides, playground and splash pad, outdoor pavilion, tennis and basketball courts, and a serene pond with a fishing dock. This home is a perfect blend of comfort and luxury for any lifestyle.
$361,430
12007 Biznaga San Antonio, TX 78254
- Type:
- Single Family
- Sq.Ft.:
- 2,070
- Status:
- NEW LISTING
- Beds:
- 4
- Lot size:
- 0.12 Acres
- Year built:
- 2024
- Baths:
- 3.00
- MLS#:
- 1826004
- Subdivision:
- DAVIS RANCH
ADDITIONAL INFORMATION
*Available March 2025!* The two-story Sandalwood features an open and inviting gathering area, including a connected classic dining room and gourmet kitchen area with an island, plus a pantry for storage. An upstairs game room offers space for family time or an entertaining retreat when guests visit. With four bedrooms, this home is built to accommodate.
- Type:
- Single Family
- Sq.Ft.:
- 3,022
- Status:
- NEW LISTING
- Beds:
- 4
- Lot size:
- 0.14 Acres
- Baths:
- 4.00
- MLS#:
- 1825988
- Subdivision:
- Sagebrooke
ADDITIONAL INFORMATION
Brand new, energy-efficient home available by Jan 2025! The Evergreen's front flex space and living room with volume ceiling make a striking impression. Tucked in the rear of the home, the primary suite is secluded from the secondary bedrooms and game room upstairs. Starting in the $300s, Sagebrooke is set on the far west side of San Antonio and falls in Northside ISD. This community will hold over 450 homes and its own amenity center Each of our homes is built with innovative, energy-efficient features designed to help you enjoy more savings, better health, real comfort and peace of mind.
- Type:
- Single Family
- Sq.Ft.:
- 2,360
- Status:
- NEW LISTING
- Beds:
- 4
- Lot size:
- 0.24 Acres
- Year built:
- 2021
- Baths:
- 3.00
- MLS#:
- 1825960
- Subdivision:
- STILLWATER RANCH
ADDITIONAL INFORMATION
This well-maintained home boasts 4 spacious bedrooms, offering plenty of room for families or guests. Situated on a huge lot of .238 acres, there is ample outdoor space to enjoy, with plenty of room for potential expansion, gardens, or recreational areas. The property is located in a peaceful cul-de-sac, ensuring privacy and minimal traffic. Inside, the home features solid countertops in the kitchen, adding both style and durability. The property is also zoned for the highly regarded Harlan High School, making it ideal for families looking for excellent educational opportunities. Additionally, there is plenty of room for parking, providing convenience for both residents and visitors. This home is a perfect blend of space, functionality, and tranquility, making it an ideal choice for anyone looking for a well-kept, family-friendly residence in a sought-after neighborhood.
- Type:
- Single Family
- Sq.Ft.:
- 1,617
- Status:
- NEW LISTING
- Beds:
- 3
- Lot size:
- 0.13 Acres
- Year built:
- 2020
- Baths:
- 3.00
- MLS#:
- 1825584
- Subdivision:
- SILVER CANYON
ADDITIONAL INFORMATION
THIS IS THE ONE! Located in a great NW neighborhood, on a CORNER LOT, this home is like new with an open floor plan, current trend finishes and fixtures, very clean throughout, and move-in ready. The Corner Lot location means there is only one next door neighbor instead of two and plenty of added parking perfect for entertaining plenty of guests. The large back yard is perfect for pets and outdoor fun with space galore. All bedrooms are upstairs as well as the laundry room. There is also a loft space ideal for a home office or kids' playroom. The Primary bedroom has a walk-in closet and full bath. The downstairs area is wide open with a nice sized living room flowing in to the island kitchen featuring granite countertops and modern tile flooring throughout. This the perfect family home that you were waiting for. Don't miss out on this
- Type:
- Single Family
- Sq.Ft.:
- 1,600
- Status:
- NEW LISTING
- Beds:
- 4
- Lot size:
- 0.11 Acres
- Year built:
- 2024
- Baths:
- 2.00
- MLS#:
- 1825496
- Subdivision:
- Waterwheel
ADDITIONAL INFORMATION
The Pinehollow - This single-level home showcases a spacious open floorplan shared between the kitchen, dining area and family room for easy entertaining. An owner's suite enjoys a private location in a rear corner of the home, complemented by an en-suite bathroom and walk-in closet. There are three secondary bedrooms along the side of the home. Prices and features may vary and are subject to change. Photos are for illustrative purposes only. COE Jan 2025
- Type:
- Single Family
- Sq.Ft.:
- 1,266
- Status:
- NEW LISTING
- Beds:
- 3
- Lot size:
- 0.11 Acres
- Year built:
- 2024
- Baths:
- 2.00
- MLS#:
- 1825494
- Subdivision:
- Waterwheel
ADDITIONAL INFORMATION
The Oakridge- This single-level home showcases a spacious open floorplan shared between the kitchen, dining area and family room for easy entertaining during gatherings. An owner's suite enjoys a private location in a rear corner of the home, complemented by an en-suite bathroom and walk-in closet. There are two secondary bedrooms along the side of the home, which are ideal for household members and hosting overnight guests. COE Dec 2024.
- Type:
- Single Family
- Sq.Ft.:
- 1,266
- Status:
- NEW LISTING
- Beds:
- 3
- Lot size:
- 0.11 Acres
- Year built:
- 2024
- Baths:
- 2.00
- MLS#:
- 1825493
- Subdivision:
- Waterwheel
ADDITIONAL INFORMATION
The Oakridge- This single-level home showcases a spacious open floorplan shared between the kitchen, dining area and family room for easy entertaining during gatherings. An owner's suite enjoys a private location in a rear corner of the home, complemented by an en-suite bathroom and walk-in closet. There are two secondary bedrooms along the side of the home, which are ideal for household members and hosting overnight guests. COE Jan 2025.
- Type:
- Single Family
- Sq.Ft.:
- 1,952
- Status:
- NEW LISTING
- Beds:
- 4
- Lot size:
- 0.11 Acres
- Year built:
- 2024
- Baths:
- 3.00
- MLS#:
- 1825492
- Subdivision:
- Waterwheel
ADDITIONAL INFORMATION
The Whitetail- The first floor of this two-story home shares a spacious open layout between the kitchen, dining room and family room for easy entertaining. Upstairs are three secondary bedrooms, ideal for residents and overnight guests, surrounding a versatile loft that serves as an additional shared living space. An owner's suite sprawls across the rear of the second floor and enjoys an en-suite bathroom and a walk-in closet. COE Jan 2025.
- Type:
- Single Family
- Sq.Ft.:
- 1,952
- Status:
- NEW LISTING
- Beds:
- 4
- Lot size:
- 0.11 Acres
- Year built:
- 2024
- Baths:
- 3.00
- MLS#:
- 1825491
- Subdivision:
- Waterwheel
ADDITIONAL INFORMATION
The Whitetail- The first floor of this two-story home shares a spacious open layout between the kitchen, dining room and family room for easy entertaining. Upstairs are three secondary bedrooms, ideal for residents and overnight guests, surrounding a versatile loft that serves as an additional shared living space. An owner's suite sprawls across the rear of the second floor and enjoys an en-suite bathroom and a walk-in closet. COE Jan 2025.
- Type:
- Single Family
- Sq.Ft.:
- 1,952
- Status:
- NEW LISTING
- Beds:
- 4
- Lot size:
- 0.11 Acres
- Year built:
- 2024
- Baths:
- 3.00
- MLS#:
- 1825490
- Subdivision:
- Waterwheel
ADDITIONAL INFORMATION
The Whitetail- The first floor of this two-story home shares a spacious open layout between the kitchen, dining room and family room for easy entertaining. Upstairs are three secondary bedrooms, ideal for residents and overnight guests, surrounding a versatile loft that serves as an additional shared living space. An owner's suite sprawls across the rear of the second floor and enjoys an en-suite bathroom and a walk-in closet. COE Jan 2025
- Type:
- Single Family
- Sq.Ft.:
- 1,402
- Status:
- NEW LISTING
- Beds:
- 3
- Lot size:
- 0.11 Acres
- Year built:
- 2024
- Baths:
- 2.00
- MLS#:
- 1825495
- Subdivision:
- Waterwheel
ADDITIONAL INFORMATION
The Kitson- This single-level home showcases a spacious open floorplan shared between the kitchen, dining area and family room for easy entertaining during gatherings. An owner's suite enjoys a private location in a rear corner of the home, complemented by an en-suite bathroom and walk-in closet. There are two secondary bedrooms along the side of the home, which are comfortable spaces for household members and overnight guests. COE Jan 2025.
- Type:
- Single Family
- Sq.Ft.:
- 1,305
- Status:
- NEW LISTING
- Beds:
- 3
- Lot size:
- 0.13 Acres
- Year built:
- 2001
- Baths:
- 2.00
- MLS#:
- 1825458
- Subdivision:
- BRIDGEWOOD
ADDITIONAL INFORMATION
Welcome Home! This charming 3-bedroom, 2-bathroom home offers 1,305 square feet of comfortable living space. Nestled in the sought out Bridgewood Subdivision, this property features a spacious open floor plan, perfect for both relaxation and entertaining. The modern kitchen is well-equipped with ample counter space and storage. You will also love the large open living room. It will perfectly accommodate for day to day living and for entertaining guests. This home is located near top-rated NISD schools, shopping centers, and recreational facilities, this home is perfect for those who value convenience and community amenities. Just outside the city limits this home can also qualify for USDA loans. Don't miss out on this fantastic opportunity to make this house your forever home!
- Type:
- Single Family
- Sq.Ft.:
- 1,672
- Status:
- NEW LISTING
- Beds:
- 3
- Lot size:
- 0.13 Acres
- Year built:
- 2009
- Baths:
- 2.00
- MLS#:
- 1825391
- Subdivision:
- SILVER OAKS
ADDITIONAL INFORMATION
Just in time for the holidays! AMAZING opportunity in the popular Silver Oaks subdivision! Located on a quiet street in a great community, this meticulously maintained home with a BEAUTIFUL stone front elevation offers an open floor plan that seamlessly connects the living, dining, and kitchen areas! With the ideal blend of comfort and convenience, this great home features 3 bedrooms and 2 full baths, a spacious kitchen with a central island with bar seating and updated cabinets and countertops! A huge study that is perfect for those work at home needs or can be used as a fourth bedroom! Indoor utility room and fireplace! Located in the award winning NISD and with easy access to Loop 1604, HWY-151, Loop 410, Sea World, Northwest Vista College, UTSA, La Cantera, shopping, dining and much much more! WOW! Don't hesitate on this one, you won't be disappointed! Schedule your showing today! WELCOME HOME!
$434,800
12526 CALIBAN San Antonio, TX 78254
- Type:
- Single Family
- Sq.Ft.:
- 2,320
- Status:
- NEW LISTING
- Beds:
- 4
- Lot size:
- 0.14 Acres
- Year built:
- 2022
- Baths:
- 2.00
- MLS#:
- 1825367
- Subdivision:
- STILLWATER RANCH
ADDITIONAL INFORMATION
Immaculate and feels just like a NEW HOME!! We went to work with you!! Ready for move in! Spacious one story no stairs open and airy with many windows that add joyous sunshine! One block from beautiful neighborhood pool, playground and other amenities! Home has a grand entryway with high end finishes, featuring granite counter tops, 42" cabinets, SS appliances, eat-in island, 5 burner gas stove and a huge covered patio. 4th bedroom can be used as a game room (it's HUGE - 18x15 w/double doors!). Water softener with whole house water filtration system already added! Full mature sod and sprinkler system, front and back yard! This 2300+ square feet home is only one block from the Northside's newest high school, Sotomayer HS! Located in one of San Antonio's most desirable neighborhoods and Government Canyon State Natural Area Park is steps from the neighborhood! Two neighborhood Amenities Centers! 5.25 Interest rate can be assumable. VA VA loan. **NO CITY TAXES** Chesmar Quality build with all the comforts you can imagine!!
- Type:
- Single Family
- Sq.Ft.:
- 1,793
- Status:
- NEW LISTING
- Beds:
- 3
- Lot size:
- 0.21 Acres
- Year built:
- 1985
- Baths:
- 2.00
- MLS#:
- 1825322
- Subdivision:
- BRAUN OAKS
ADDITIONAL INFORMATION
Discover your dream home in the highly sought after and very conveniently located enclave of Braun Oaks!! This spacious one-story gem offers thoughtful features and modern upgrades for comfortable living. The kitchen boasts brand-new Samsung appliances and a built-in china buffet, making mealtime a breeze. The adjoining dining room flows seamlessly into the kitchen, while the eat-in kitchen area is ideal for casual mornings. Plus, the refrigerator, washer, and dryer convey with the home! The heart of the home is a light-filled family room with high ceilings, a cozy gas fireplace, and easy access to the covered patio-perfect for relaxing or entertaining. The wet bar adds a touch of convenience for hosting gatherings. The primary suite is a true retreat, featuring patio access and dual closets/double vanities in the bathroom. The secondary bedrooms are generously sized, with one showcasing stylish wood-look flooring. Step outside to enjoy the backyard, with a covered patio, lanai covered custom deck, and plenty of space to add a pool if you choose. This vibrant community offers a swim club, pool, tennis courts, and a clubhouse for your enjoyment. Conveniently located near shopping, dining, and entertainment, with access to NISD schools, this home is the perfect blend of comfort and convenience. Schedule your showing today-your new Braun Oaks lifestyle awaits!
- Type:
- Single Family
- Sq.Ft.:
- 2,358
- Status:
- NEW LISTING
- Beds:
- 4
- Lot size:
- 0.13 Acres
- Year built:
- 2019
- Baths:
- 3.00
- MLS#:
- 1825305
- Subdivision:
- WATERWHEEL
ADDITIONAL INFORMATION
Discover this beautifully maintained home, featuring a modern kitchen complete with granite countertops and stainless steel appliances. The open-concept floor plan provides a spacious and versatile layout with four bedrooms, three full baths, and a flexible room that can be tailored to your needs. Smart home capabilities are already wired in, adding convenience and modern comfort to your lifestyle. Located in the desirable Waterwheel community, you'll enjoy access to exceptional amenities, including a pool, clubhouse, playground, and gym. This move-in-ready gem is waiting for its next owner-don't miss the chance to make it your home sweet home!
- Type:
- Single Family
- Sq.Ft.:
- 1,874
- Status:
- NEW LISTING
- Beds:
- 3
- Lot size:
- 0.18 Acres
- Year built:
- 2015
- Baths:
- 2.00
- MLS#:
- 1825295
- Subdivision:
- TALISE DE CULEBRA
ADDITIONAL INFORMATION
Discover this inviting 3-bedroom, 2-bathroom, single-story home with 1,874 sq. ft. of living space. This home offers a dining room, living room, and den, providing plenty of space for relaxation and entertaining. Walk in Closet in Primary bedroom and A Spacious Laundry room! Enjoy the convenience of living near a super center and being just steps away from a community park featuring a pool, tennis court, and basketball court. On top of Offered Seller's Concessions , you'll also receive the refrigerator, security system, and water softener with your new home. This is a great opportunity you won't want to miss. Come Take a Tour! Buyer to Verify ALL room measurements/dimensions.
- Type:
- Single Family
- Sq.Ft.:
- 2,262
- Status:
- NEW LISTING
- Beds:
- 4
- Lot size:
- 0.19 Acres
- Year built:
- 2005
- Baths:
- 2.00
- MLS#:
- 1825212
- Subdivision:
- Wildhorse
ADDITIONAL INFORMATION
Oversized 3 Car Garage, 4 Bedroom 2 bath in peaceful Wildhorse Subdivision. Open floorpan, updated tile in all common areas, formal dining room and living room have carpet, stone fireplace and custom wood mantle, solar window screens on back and sides of home, stainless kitchen appliances, gas cooking, plumbed for water softener, 12X16 Tuff shed, front and back sprinkler system, front and rear gutters, cabinets in garage, in ceiling storage racks in garage, 2 community pools in neighborhood.
Open House:
Thursday, 11/28 2:00-1:00AM
- Type:
- Single Family
- Sq.Ft.:
- 1,302
- Status:
- NEW LISTING
- Beds:
- 3
- Lot size:
- 0.11 Acres
- Year built:
- 2004
- Baths:
- 2.00
- MLS#:
- 1825199
- Subdivision:
- SHAENFIELD PLACE
ADDITIONAL INFORMATION
Welcome to a beautifully updated home that's ready for you. The property features a neutral color paint scheme, enhancing its fresh interior paint to create a calm and inviting atmosphere. New flooring throughout the house adds an elegant touch to the overall design. The covered patio is perfect for relaxing afternoons, while the fenced-in backyard offers privacy and space for outdoor activities. A storage shed is also included, providing ample room for your tools and equipment. This home is a perfect blend of comfort and functionality. Don't miss your chance to make this wonderful property your own. This home has been virtually staged to illustrate its potential.
- Type:
- Single Family
- Sq.Ft.:
- 2,347
- Status:
- NEW LISTING
- Beds:
- 3
- Lot size:
- 0.12 Acres
- Year built:
- 2006
- Baths:
- 3.00
- MLS#:
- 1825172
- Subdivision:
- WILDHORSE
ADDITIONAL INFORMATION
Welcome Home to a Perfect Blend of Elegance and Comfort! This remarkable two-story home boasts an inviting layout, perfect for both everyday living and entertaining. With two spacious living areas and two well-appointed dining areas, you'll have ample space to gather with family and friends. The heart of the home features a dining room and an expansive family room complete with a cozy fireplace, setting the stage for countless evenings of relaxation and fun. The tiled kitchen is a chef's dream, offering abundant cabinet space and generous countertops that make meal preparation a breeze. Adjacent to the kitchen is a charming breakfast room, complete with a door leading to a covered patio, ideal for year-round entertaining and alfresco dining. Retreat to the master bedroom located upstairs, which includes a walk-in closet and a private bathroom featuring a separate tub and shower - your personal sanctuary. Two additional bedrooms offer comfortable accommodations and share access to a spacious loft, perfect for playtime, relaxation, or a home office. Located in a vibrant neighborhood, you'll enjoy a wealth of amenities including a refreshing pool, a welcoming clubhouse, a lovely park/playground, and scenic jogging trails for outdoor enthusiasts. Recent improvements add peace of mind, with a new roof installed just 5 years ago, HVAC system updated 4 years ago, and foundation repair 2023 ensuring your home is both stylish and functional. Don't miss out on this exceptional opportunity to live in a beautiful home that truly has it all.
- Type:
- Single Family
- Sq.Ft.:
- 2,510
- Status:
- NEW LISTING
- Beds:
- 4
- Lot size:
- 0.11 Acres
- Year built:
- 2015
- Baths:
- 3.00
- MLS#:
- 1825155
- Subdivision:
- SILVER OAKS
ADDITIONAL INFORMATION
Discover your dream home with this charming 4 bedroom, 2.5 bathroom gem! This welcoming and beautiful home comes with fully paid solar panels--enjoy instant energy savings! Home features include upgraded kitchen countertops, an upgraded glasstop stove (installed in early 2024), luxury vinyl plank flooring throughout the downstairs and brand new carpet upstairs (carpet replaced 19 Nov 2024). The open kitchen allows for easy interaction with family and guests while preparing your favorite meals or entertaining. The refrigerator conveys with the home. The study/office at the front of the house allows for some separation and is convenient for working from home. The large game room upstairs provides plenty of space for everyone in the family to spread out. The master suite is downstairs with a bathroom that features a separate garden tub and shower and a large closet with custom wooden shelves. Step outside onto the extended covered patio, perfect for enjoying morning coffee or evening relaxation as well as entertaining. The finished garage features epoxy flooring, a water softener and built-in storage shelves for easy and convenient storage of seasonal items. Conveniently located just a few minutes away from Kay Franklin Elementary and Evelyn Scarborough Elementary Schools as well as nearby middle and high schools with easy access to Loop 1604 and HWY 151, shopping, restaurants, Seaworld and more. This spacious, immaculate, move-in ready and energy saving home is ready for its new owners!
- Type:
- Single Family
- Sq.Ft.:
- 2,278
- Status:
- NEW LISTING
- Beds:
- 4
- Lot size:
- 0.21 Acres
- Year built:
- 2007
- Baths:
- 3.00
- MLS#:
- 1825170
- Subdivision:
- MEADOWS AT BRIDGEWOOD
ADDITIONAL INFORMATION
**Spacious Home on Private Cul-De-Sac!** This 4-bedroom, 2.5-bath home offers two living areas downstairs, a versatile game room upstairs, and a dining area perfect for gatherings. The large backyard, with a privacy fence, is ideal for outdoor entertaining or adding a pool or patio. Your oasis awaits!
- Type:
- Single Family
- Sq.Ft.:
- 1,249
- Status:
- NEW LISTING
- Beds:
- 3
- Lot size:
- 0.11 Acres
- Year built:
- 2003
- Baths:
- 1.00
- MLS#:
- 1824964
- Subdivision:
- SHAENFIELD PLACE
ADDITIONAL INFORMATION
Welcome to this charming home that seamlessly combines comfort with convenience. Nestled within a vibrant community, this home sets the stage for a lifestyle of ease and accessibility. The home features a freshly upgraded shower that sets a spa-like experience, a well-maintained interior, a roof under 10 years old, and an air conditioning system just 2 years young to ensure peace of mind for the seasons to come. Entertaining? Look no further than your own back patio, designed for enjoyment and leisure. Whether it's a sunny afternoon barbecue or a serene evening under the stars, this space is ready for any occasion. From your doorstep, you're never too far from your next adventure or errand. Located near the ever-popular Alamo Ranch area, a hub of shopping and amenities rests conveniently nearby, adding to the allure of this delightful home. Don't miss the chance to make this house your home! ** Lender credit of $1,500 towards closing costs, title policy, appraisal, etc. **

