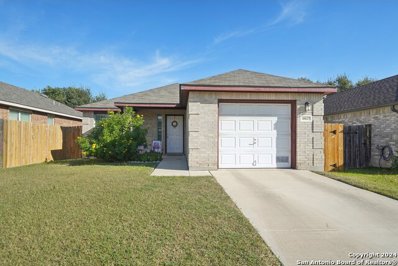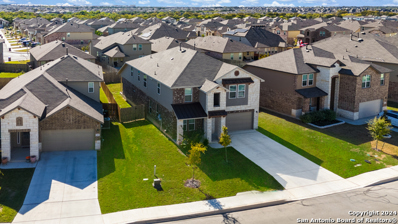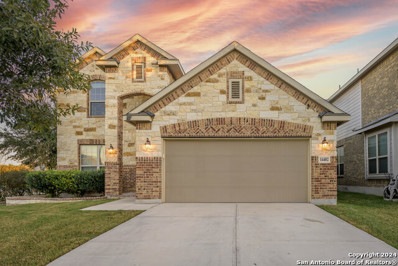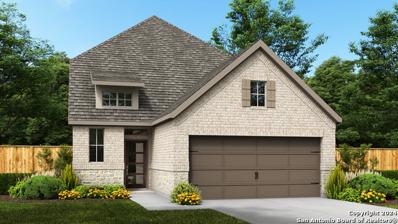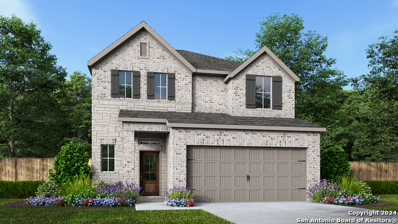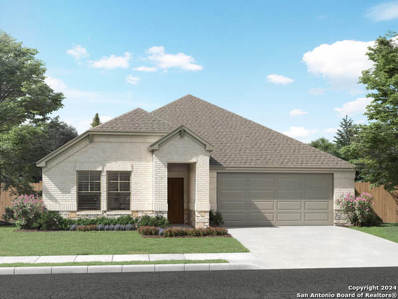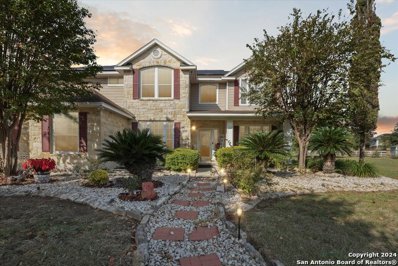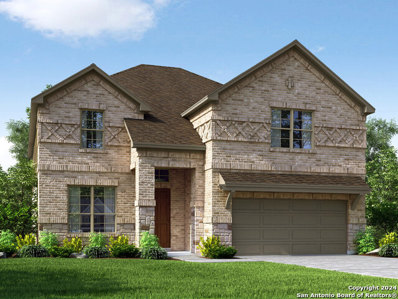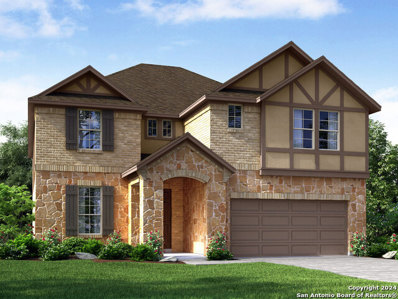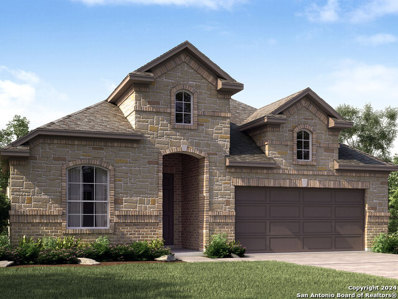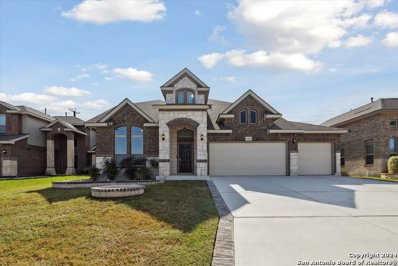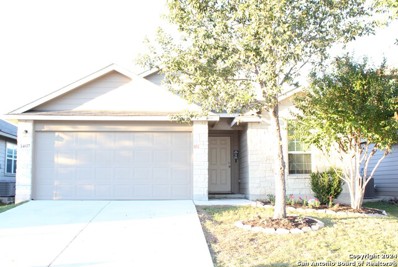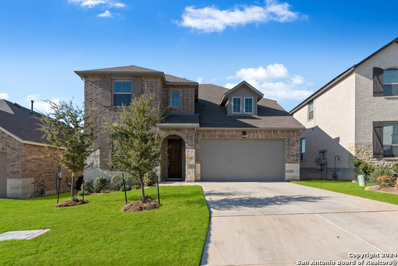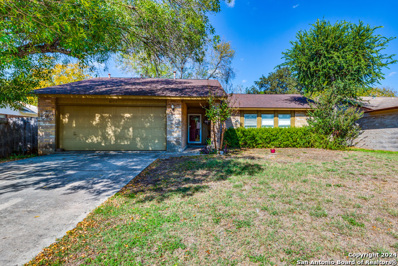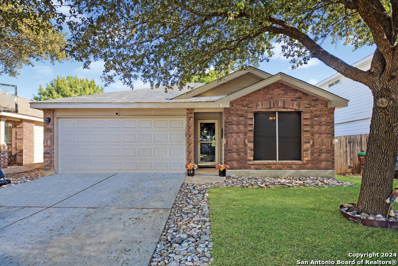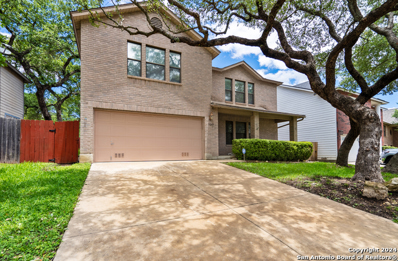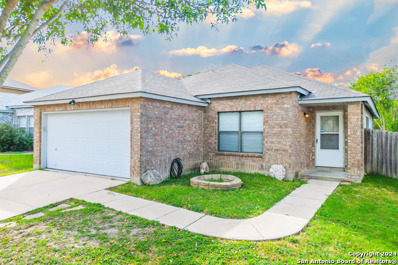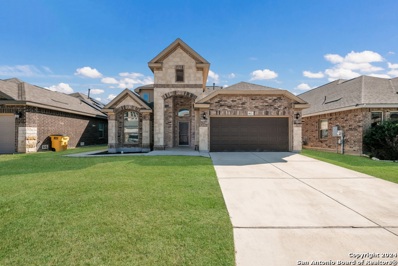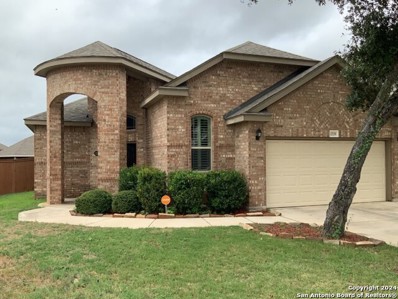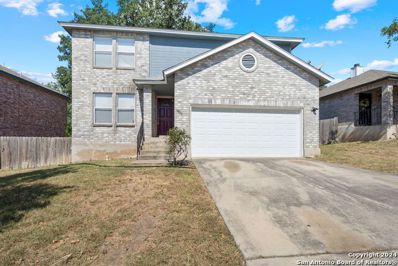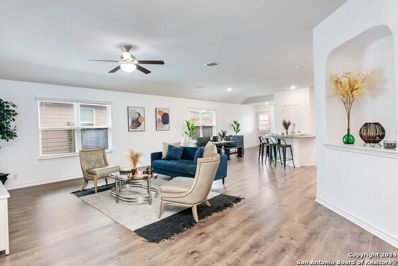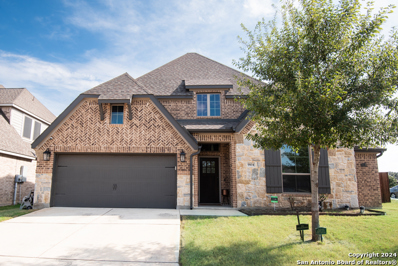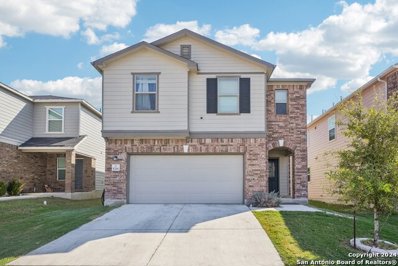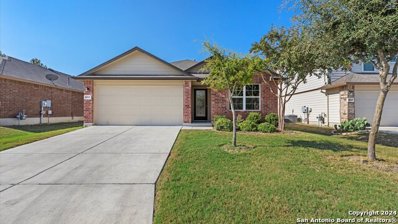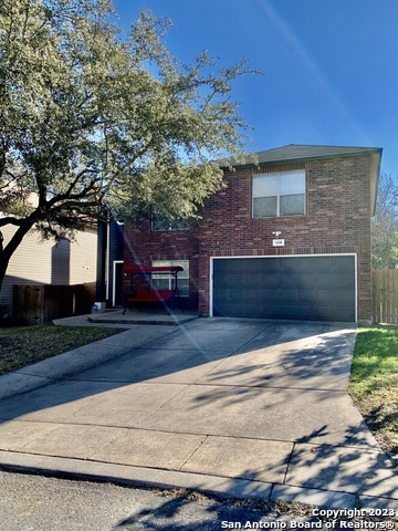San Antonio TX Homes for Rent
- Type:
- Single Family
- Sq.Ft.:
- 1,249
- Status:
- NEW LISTING
- Beds:
- 3
- Lot size:
- 0.11 Acres
- Year built:
- 2003
- Baths:
- 1.00
- MLS#:
- 1824964
- Subdivision:
- SHAENFIELD PLACE
ADDITIONAL INFORMATION
Welcome to this charming home that seamlessly combines comfort with convenience. Nestled within a vibrant community, this home sets the stage for a lifestyle of ease and accessibility. The home features a freshly upgraded shower that sets a spa-like experience, a well-maintained interior, a roof under 10 years old, and an air conditioning system just 2 years young to ensure peace of mind for the seasons to come. Entertaining? Look no further than your own back patio, designed for enjoyment and leisure. Whether it's a sunny afternoon barbecue or a serene evening under the stars, this space is ready for any occasion. From your doorstep, you're never too far from your next adventure or errand. Located near the ever-popular Alamo Ranch area, a hub of shopping and amenities rests conveniently nearby, adding to the allure of this delightful home. Don't miss the chance to make this house your home! ** Lender credit of $1,500 towards closing costs, title policy, appraisal, etc. **
$475,000
9421 Aten Shr San Antonio, TX 78254
- Type:
- Single Family
- Sq.Ft.:
- 3,533
- Status:
- NEW LISTING
- Beds:
- 5
- Lot size:
- 0.17 Acres
- Year built:
- 2021
- Baths:
- 4.00
- MLS#:
- 1824961
- Subdivision:
- VALLEY RANCH - BEXAR COUNTY
ADDITIONAL INFORMATION
Home features two-stories, 5 bedrooms, 3.5 baths and 3533 square feet of living space! The first floor offers an inviting entry way that opens to an optional den or study area, a charming dining room, utility room and a stairway leading to the second floor. Past the stairway, the entry hall opens to a spacious open-concept kitchen area and breakfast nook that flows into a large living room and covered outdoor patio. A private hallway off the kitchen area leads to a powder bath and the first suite which features a nice ensuite with generous walk-in closet. The second floor highlights a large open game room area, perfect for entertaining! Located directly off the game room area is a secondary bedroom. A hallway off the game room area connects a full bath, two secondary bedrooms and a third secondary bedroom with private full bath and walk-in closet.
- Type:
- Single Family
- Sq.Ft.:
- 2,694
- Status:
- NEW LISTING
- Beds:
- 4
- Lot size:
- 0.14 Acres
- Year built:
- 2015
- Baths:
- 4.00
- MLS#:
- 1824955
- Subdivision:
- KALLISON RANCH
ADDITIONAL INFORMATION
Stunning 4-Bed, 3.5 Bath home in Kallison Ranch! This 1.50-story gem features an open floor plan with high ceilings. Meticulously maintained and boasting pristine conditions, this residence offers a blend of luxury and functionality. Upon entering, one is greeted by newly upgrades captivating marble and wood floors, granite island kitchen, adorned with elegant cabinetry and equipped with top-of-the-line stainless steel appliances, including a gas stove, refrigerator, and microwave. Residents of this remarkable abode also benefit from access to the community's array of amenities, including two pools, a pavilion with a fireplace, a playground, and a dog park, fostering a lifestyle of leisure and enjoyment. Conveniently situated within the acclaimed Northside ISD school district, with the prestigious Henderson Elementary School located on-site, residents enjoy access to excellent educational opportunities. Moreover, with easy access to Loop 1604 and Highway 211, shopping, dining, and entertainment options are just a short commute away, ensuring a lifestyle of convenience and connectivity.
- Type:
- Single Family
- Sq.Ft.:
- 2,330
- Status:
- NEW LISTING
- Beds:
- 3
- Lot size:
- 0.11 Acres
- Year built:
- 2024
- Baths:
- 3.00
- MLS#:
- 1824806
- Subdivision:
- STILLWATER RANCH
ADDITIONAL INFORMATION
Entry leads to open kitchen, dining area and two-story family room. Kitchen features walk-in pantry, generous counter space and inviting island with built-in seating space. Home office with French doors just across from kitchen. First-floor primary suite includes 10-foot ceiling. Double doors lead to primary bath with dual vanities, separate glass-enclosed-shower and two walk-in closets. A game room and two secondary bedrooms are upstairs. Covered backyard patio. Mud room off two-car garage.
- Type:
- Single Family
- Sq.Ft.:
- 2,399
- Status:
- NEW LISTING
- Beds:
- 3
- Lot size:
- 0.11 Acres
- Year built:
- 2024
- Baths:
- 3.00
- MLS#:
- 1824902
- Subdivision:
- STILLWATER RANCH
ADDITIONAL INFORMATION
Front porch with two-story entry. Large family room with wall of windows. Home office with French door entry just off the family room. Island kitchen with built-in seating space and a corner walk-in pantry opens to the dining area. Secluded primary suite. Primary bath offers dual vanities, walk-in closet and a large glass enclosed shower. Second level offers a large game room with a wall of windows, secondary bedrooms with walk-in closets, full bathroom and a linen closet. Covered backyard patio. Utility room just off two-car garage.
- Type:
- Single Family
- Sq.Ft.:
- 2,066
- Status:
- NEW LISTING
- Beds:
- 3
- Lot size:
- 0.14 Acres
- Year built:
- 2024
- Baths:
- 3.00
- MLS#:
- 1824776
- Subdivision:
- Sagebrooke
ADDITIONAL INFORMATION
Brand new, energy-efficient home available NOW! Enjoy dinner outside on the Fitzhugh's covered back patio. Indoors, the open concept kitchen flows seamlessly into the living and dining rooms. The versatile flex space makes a great study or game room and storage helps put everything in its place. Starting in the $300s, Sagebrooke is set on the far west side of San Antonio and falls in Northside ISD. This community will hold over 450 homes and its own amenity center Each of our homes is built with innovative, energy-efficient features designed to help you enjoy more savings, better health, real comfort and peace of mind. Photos are of similar model but not that of exact house. Pictures, photographs, colors, features, and sizes are for illustration purposes only and will vary from the homes as built.
- Type:
- Single Family
- Sq.Ft.:
- 3,714
- Status:
- NEW LISTING
- Beds:
- 5
- Lot size:
- 1.45 Acres
- Year built:
- 2002
- Baths:
- 4.00
- MLS#:
- 1824933
- Subdivision:
- CANYON PARKE
ADDITIONAL INFORMATION
Welcome to this beautiful home, where luxury meets tranquility on a sprawling 1.45-acre estate. This stunning 5-bedroom, 4-bathroom residence offers a rare combination of sophisticated design, modern conveniences, and the peaceful charm of country living. From the moment you step inside, you'll be captivated by the well-thought-out layout, featuring dual staircases that create an elegant flow throughout the home and a grand game room, perfect for entertaining or relaxing with family and friends. The primary suite is a true retreat, boasting a private balcony where you can unwind and take in the serene views of your expansive property. Every detail of this home has been carefully maintained and enhanced, with recent upgrades including solar panels for energy efficiency, a tankless water heater for endless comfort, a brand-new stove/range, and fresh paint that adds a modern, polished touch. Set in the desirable gated Remuda Ranch neighborhood, this home offers both prestige and practicality, with access to the newly built Sotomayor High School, ensuring top-tier education opportunities. The vast lot provides endless possibilities for outdoor living, whether you dream of creating a garden oasis, adding a pool, or simply enjoying the wide-open space. This is more than a home-it's a lifestyle. With its combination of luxurious finishes, modern amenities, and serene surroundings, this home is ready to become your personal sanctuary. Don't miss the chance to make this extraordinary property yours - schedule your private tour today.
- Type:
- Single Family
- Sq.Ft.:
- 3,253
- Status:
- NEW LISTING
- Beds:
- 4
- Lot size:
- 0.14 Acres
- Year built:
- 2024
- Baths:
- 4.00
- MLS#:
- 1824775
- Subdivision:
- Sagebrooke
ADDITIONAL INFORMATION
Brand new, energy-efficient home available by Dec 2024! The Cedar's curved staircase is the centerpiece of this sprawling open-concept. Cook dinner in the kitchen without missing the conversation in the living room. Upstairs, the game room affords endless possibilities. Starting in the $300s, Sagebrooke is set on the far west side of San Antonio and falls in Northside ISD. This community will hold over 450 homes and its own amenity center Each of our homes is built with innovative, energy-efficient features designed to help you enjoy more savings, better health, real comfort and peace of mind.
- Type:
- Single Family
- Sq.Ft.:
- 3,253
- Status:
- NEW LISTING
- Beds:
- 4
- Lot size:
- 0.14 Acres
- Year built:
- 2024
- Baths:
- 4.00
- MLS#:
- 1824764
- Subdivision:
- Sagebrooke
ADDITIONAL INFORMATION
Brand new, energy-efficient home available by Dec 2024! The Cedar's curved staircase is the centerpiece of this sprawling open-concept. Cook dinner in the kitchen without missing the conversation in the living room. Upstairs, the game room affords endless possibilities. Starting in the $300s, Sagebrooke is set on the far west side of San Antonio and falls in Northside ISD. This community will hold over 450 homes and its own amenity center Each of our homes is built with innovative, energy-efficient features designed to help you enjoy more savings, better health, real comfort and peace of mind.
- Type:
- Single Family
- Sq.Ft.:
- 2,295
- Status:
- NEW LISTING
- Beds:
- 4
- Lot size:
- 0.14 Acres
- Year built:
- 2024
- Baths:
- 3.00
- MLS#:
- 1824761
- Subdivision:
- Sagebrooke
ADDITIONAL INFORMATION
Brand new, energy-efficient home available by Dec 2024! Ditch the drive and work from home instead in the Holly's study. Across the foyer, another adaptable space makes a lovely dining room or fun play space. Huge walk-in closets throughout maximize storage. Starting in the $300s, Sagebrooke is set on the far west side of San Antonio and falls in Northside ISD. This community will hold over 450 homes and its own amenity center Each of our homes is built with innovative, energy-efficient features designed to help you enjoy more savings, better health, real comfort and peace of mind. Photos are of similar model but not that of exact house. Pictures, photographs, colors, features, and sizes are for illustration purposes only and will vary from the homes as built.
- Type:
- Single Family
- Sq.Ft.:
- 2,814
- Status:
- NEW LISTING
- Beds:
- 4
- Lot size:
- 0.25 Acres
- Year built:
- 2020
- Baths:
- 4.00
- MLS#:
- 1824754
- Subdivision:
- KALLISON RANCH
ADDITIONAL INFORMATION
This stunning and thoughtfully designed home offers a spacious and highly functional layout, with both style and convenience in mind. The main floor features a luxurious primary suite along with a secondary bedroom equipped with its own full bathroom, making it perfect for guests or multi-generational living. Upstairs, a bright and airy game room opens to below, adding a sense of grandeur to the home, along with two additional bedrooms and a full bathroom for ample space and privacy. Storage is abundant throughout, with a 3-car garage featuring a professionally painted concrete floor for a polished look. The home is pre-plumbed for a water softener, has two water heaters, and two AC units, ensuring comfort year-round. The backyard, which backs up to a private wall, creates an oasis of peace and privacy with an inviting patio that also features painted concrete-a perfect spot for entertaining or relaxing. With its thoughtful details and extensive amenities, this home offers the best of modern living, ready for you to make it your home.
- Type:
- Single Family
- Sq.Ft.:
- 1,656
- Status:
- Active
- Beds:
- 2
- Lot size:
- 0.13 Acres
- Year built:
- 2017
- Baths:
- 2.00
- MLS#:
- 1824616
- Subdivision:
- VALLEY RANCH - BEXAR COUNTY
ADDITIONAL INFORMATION
Charming home in the heart of all the action. Lots of stores, restaurants, and activities nearby. The possibilities are endless with the numerous amenities right in the neighborhood. Large pool, fishing pond, tennis & basketball courts, clubhouse, playground, and a walking trail are only some of the opportunities this community offers. This home has a spacious open floor plan with a versatile layout to customize to your family. Dining room can be converted to an office. Two extra bedrooms can convert to a media, workout room, or guest room to suit your needs. Beautiful stone exterior in front for great curb appeal. And a nice size backyard to make your own.
Open House:
Saturday, 11/30 6:00-10:00PM
- Type:
- Single Family
- Sq.Ft.:
- 2,644
- Status:
- Active
- Beds:
- 5
- Lot size:
- 0.15 Acres
- Year built:
- 2022
- Baths:
- 4.00
- MLS#:
- 1824602
- Subdivision:
- DAVIS RANCH
ADDITIONAL INFORMATION
This stunning 5-bedroom, 4-bath Highland Home in Davis Ranch is the perfect blend of luxury and comfort, offering a VA assumable loan at an unbeatable 4.75 interest rate! The home showcases numerous upgrades throughout (see list of upgrades in associated docs-ask your realtor), from a chef-inspired kitchen to a spacious master suite. Enjoy natural light, an open floorplan, and the added privacy of no backyard neighbors. Located in a desirable neighborhood with top-rated schools and amenities, this home won't last long. Schedule your tour today!
$265,000
8175 Pemberton San Antonio, TX 78254
- Type:
- Single Family
- Sq.Ft.:
- 1,692
- Status:
- Active
- Beds:
- 4
- Lot size:
- 0.17 Acres
- Year built:
- 1979
- Baths:
- 2.00
- MLS#:
- 1824534
- Subdivision:
- Woods End
ADDITIONAL INFORMATION
Super Cute and nestled away in Northwest San Antonio. This 3 bedroom 2 bath home is ready for new owners. No carpet Home! Recently updated large 2nd bath. Master features open bathroom concept. Cozy up this winter near the Fireplace in the family room or go outside into the larger yard or across the street into the community park. Right off of Bandera & 1604 you are only 20 minutes away from La Cantera, Medical Center, Sea World. Easy access to 1604 & 410. Make your appointment today!
- Type:
- Single Family
- Sq.Ft.:
- 1,380
- Status:
- Active
- Beds:
- 3
- Lot size:
- 0.12 Acres
- Year built:
- 2003
- Baths:
- 2.00
- MLS#:
- 1824510
- Subdivision:
- Wildhorse
ADDITIONAL INFORMATION
(This property is eligible for USDA loan $0 Downpayment- ask your lender & No City Tax) Welcome to your dream home in the vibrant Wildhorse subdivision! This charming 3-bedroom, 2-bathroom, 2 living areas, residence offers a fresh and bright interior that immediately feels like home. Step into the expansive living room, perfect for entertaining or relaxing with family. The dine-in kitchen boasts sleek stainless steel appliances and plenty of cupboard space. An additional living area serves as a flexible space, whether you need a home office, family or media room. Outside, the covered patio invites you to enjoy al fresco dining or a morning coffee, while the fully fenced backyard, complete with a lovely shady tree and garden shed, offers privacy and tranquility. The internal garage adds convenience and security. Wildhorse's community amenities enhance your lifestyle with a park, two covered playscapes, two swimming pools, a sports court, and a dog park, ensuring endless fun and recreation. Your perfect blend of comfort and community awaits!
- Type:
- Single Family
- Sq.Ft.:
- 2,334
- Status:
- Active
- Beds:
- 3
- Lot size:
- 0.14 Acres
- Year built:
- 2000
- Baths:
- 3.00
- MLS#:
- 1824417
- Subdivision:
- Stonefield
ADDITIONAL INFORMATION
Welcome to 9243 Winward Trace, San Antonio, TX. Discover this beautiful two-story home, perfectly located in a serene neighborhood. This spacious residence features three bedrooms and 2 1/2 baths, offering ample space for comfortable living. All bedrooms are conveniently situated upstairs, providing privacy and tranquility. The main floor boasts a spacious living area, ideal for entertaining or relaxing. The kitchen is well-appointed with modern appliances and plenty of storage. The property includes a two-car garage, providing additional storage and convenience. Enjoy the best of San Antonio living in this lovely home! As a resident you will enjoy the communities resort style swimming pool and playground, adding to the appeal of this wonderful home. Don't miss this opportunity to make this your new home! Please make arrangements for private showings.
- Type:
- Single Family
- Sq.Ft.:
- 1,233
- Status:
- Active
- Beds:
- 3
- Lot size:
- 0.15 Acres
- Year built:
- 1999
- Baths:
- 2.00
- MLS#:
- 1824267
- Subdivision:
- SILVERBROOK
ADDITIONAL INFORMATION
Beautifully maintained single-story home near Loop 1604 and Bandera. Conveniently close to UTSA, Valero, La Cantera, The Rim, Six Flags, and IH-10. This home features an open floor plan with wood flooring in all bedrooms and ceramic tile in the living room, kitchen, and bathrooms. The spacious kitchen is perfect for entertaining, and the primary bedroom boasts a large walk-in closet and ceiling fan. Immaculately clean with a fenced backyard for privacy. Buyer incentives available with a full asking price offer.
- Type:
- Single Family
- Sq.Ft.:
- 2,661
- Status:
- Active
- Beds:
- 4
- Lot size:
- 0.15 Acres
- Year built:
- 2018
- Baths:
- 3.00
- MLS#:
- 1824193
- Subdivision:
- KALLISON RANCH
ADDITIONAL INFORMATION
**Open House Sat Nov 23rd from 3:00 pm to 5:00 pm** Welcome to your dream home! This beautifully crafted 2-story residence boasts 4 spacious bedrooms and 3 modern bathrooms, all within 2,661 square feet of luxurious living space. Built in 2019, this home combines contemporary design with functional elegance, making it the perfect sanctuary. Step inside to find a thoughtfully designed layout featuring a Primary suite and a Guest suite conveniently located on the main floor-ideal for multi-generational living or hosting visitors. The highlight of the Primary suite is the expansive double walk-in shower in the bathroom, offering a spa-like experience right at home. Enjoy the tranquility of having no back neighbors, providing you with privacy. The covered patio invites you to relax outdoors, making it a perfect spot for morning coffee or evening gatherings. Located in the desirable Kallison Ranch community, this home is part of the Northside Independent School District (NISD) and is just 30 minutes from Lackland Air Force Base. With easy access to major highways 211 and 1604, commuting and exploring the area is a breeze. Best of all, this property has no HOA, allowing you the freedom to personalize your space without restrictions. Don't miss your chance to own this exceptional home-schedule your showing today!
- Type:
- Single Family
- Sq.Ft.:
- 2,131
- Status:
- Active
- Beds:
- 3
- Lot size:
- 0.16 Acres
- Year built:
- 2017
- Baths:
- 3.00
- MLS#:
- 1824188
- Subdivision:
- Stillwater Ranch
ADDITIONAL INFORMATION
Gorgeous 3 bedroom 3 bath home in Stillwater Ranch offers so many upgrades. Covered patio, stainless steal appliances, double ovens, huge walk in shower, the list goes on. Home is priced under market for a quick sale. There are tenants in the house until June 30, 2025. Investors are welcomed. Community offers pool, courts, playground, and weight room. You will not be disappointed.
$289,000
9839 Addersly San Antonio, TX 78254
- Type:
- Single Family
- Sq.Ft.:
- 1,891
- Status:
- Active
- Beds:
- 3
- Lot size:
- 0.16 Acres
- Year built:
- 1994
- Baths:
- 3.00
- MLS#:
- 1824101
- Subdivision:
- Brauns Farm
ADDITIONAL INFORMATION
Welcome to this inviting 3-bedroom, 2.5-bathroom home, perfect for family living. Situated in a peaceful, family-friendly neighborhood, this home offers the ideal balance of comfort and convenience, with easy access to highways for commuting or local shopping and dining. The spacious interior features a well-designed floor plan, including a large living room, a bright and airy kitchen, and a cozy dining area. The generously sized bedrooms provide ample space, while the primary suite boasts an en-suite bath for added privacy. A convenient half-bath is located on the main level for guests. Outside, enjoy the expansive backyard, ideal for play, gardening, or entertaining. The refinished deck offers a perfect spot for outdoor dining, relaxation, or watching the kids play in the yard. This home is truly a gem for those seeking a move-in ready property with great space, a beautiful yard, and an unbeatable location. Don't miss the chance to make it yours!
- Type:
- Single Family
- Sq.Ft.:
- 1,901
- Status:
- Active
- Beds:
- 4
- Lot size:
- 0.11 Acres
- Year built:
- 2020
- Baths:
- 2.00
- MLS#:
- 1824094
- Subdivision:
- VALLEY RANCH - BEXAR COUNTY
ADDITIONAL INFORMATION
Welcome home to this fabulous 4 bedroom one story home. Home has fresh indoor paint. Carpet has been replaced with luxury planking. Upgraded lighting in bathrooms. This is a smart home with a Ring doorbell that can be controlled by an app on your phone. The large kitchen features granite counter tops, stainless steel appliances and breakfast bar. Ceiling fans in every room. Split master suite with separate garden tub and shower. Amenities galore that include a catch & release pond, Olympic pool, basketball court, tennis court, pool with water slide. Elementary school is located in the neighborhood.
- Type:
- Single Family
- Sq.Ft.:
- 2,726
- Status:
- Active
- Beds:
- 4
- Lot size:
- 0.17 Acres
- Year built:
- 2020
- Baths:
- 4.00
- MLS#:
- 1824036
- Subdivision:
- KALLISON RANCH II - BEXAR COUN
ADDITIONAL INFORMATION
Welcome to this pristine one story Perry Home, built in 2020, offers 4 bedrooms, 3.5 bathrooms, and a spacious media room, all on a desirable corner lot with a stone fence. The open-concept kitchen has been updated with modern fixtures and flows seamlessly into the living areas, perfect for entertaining. The private mother-in-law suite provides added flexibility, and the home is fully equipped with smart features, including electric blinds, a 5-camera security system, keyless entry, and ceiling fans throughout (including the backyard patio). Enjoy resort-style amenities just a short walk away - a stunning pool, outdoor kitchen, and playground. This home is truly move-in ready, offering comfort, style, and convenience. Don't miss the opportunity to own this exceptional property!
- Type:
- Single Family
- Sq.Ft.:
- 2,316
- Status:
- Active
- Beds:
- 4
- Lot size:
- 0.12 Acres
- Year built:
- 2020
- Baths:
- 3.00
- MLS#:
- 1824234
- Subdivision:
- Cross Creek
ADDITIONAL INFORMATION
Located in Cross Creek, this beautiful two-story residence expertly balances style and functionality, featuring an open floor plan, four bedrooms, 2.5 bathrooms, a loft, and generous storage. Recent upgrades include roof shingles, a water softener, security system, garage opener, UV HVAC lighting, ethernet cables, and vinyl plank flooring. The kitchen boasts dark grey cabinets, granite countertops and open island, it comes with stainless steel appliances, and pendant lighting. The primary suite provides a tranquil retreat with a huge walk-in shower and large closet, while the backyard features a covered patio. Come see this great home!
- Type:
- Single Family
- Sq.Ft.:
- 1,700
- Status:
- Active
- Beds:
- 4
- Lot size:
- 0.14 Acres
- Year built:
- 2016
- Baths:
- 2.00
- MLS#:
- 1823906
- Subdivision:
- VALLEY RANCH - BEXAR COUNTY
ADDITIONAL INFORMATION
Move in ready and clean 4-bedroom, 2-bathroom home in popular Valley Ranch neighborhood offering amazing amenities and walking distance to elementary school! Bonus features - Paid solar panels/low electric bills, new appliances including refrigerator, water softener, no carpet, ceiling fans, sprinkler system, whole house gutter system and covered back patio with extended deck. The home features an open floor plan with the front bedroom placed ideally for a home office. The kitchen is spacious and features a large island/breakfast bar. The primary suite is private and located at the back of the home and the primary bathroom features a large garden tub, a separate shower, double vanity and a walk-in closet. This home is a must see - book your showing today!
- Type:
- Single Family
- Sq.Ft.:
- 2,145
- Status:
- Active
- Beds:
- 4
- Lot size:
- 0.18 Acres
- Year built:
- 1999
- Baths:
- 3.00
- MLS#:
- 1823897
- Subdivision:
- SILVERBROOK
ADDITIONAL INFORMATION
This updated beautiful (2 story, all brick) 2,145 sq. ft. home boasts an open kitchen with granite countertops, new cabinets, new flooring throughout, walk-in closets in all bedrooms, a spacious backyard for entertaining and enjoying time outside. The home has 4/2.5, 2 car garage in the Silverbrook subdivision that is conveniently located to shopping, grocery stores, entertainment (Seaworld, Fiesta Texas), Lackland AFB, education (NISD and NWVista) and neighborhood parks. This is a must see!!

San Antonio Real Estate
The median home value in San Antonio, TX is $254,600. This is lower than the county median home value of $267,600. The national median home value is $338,100. The average price of homes sold in San Antonio, TX is $254,600. Approximately 47.86% of San Antonio homes are owned, compared to 43.64% rented, while 8.51% are vacant. San Antonio real estate listings include condos, townhomes, and single family homes for sale. Commercial properties are also available. If you see a property you’re interested in, contact a San Antonio real estate agent to arrange a tour today!
San Antonio, Texas 78254 has a population of 1,434,540. San Antonio 78254 is less family-centric than the surrounding county with 31.3% of the households containing married families with children. The county average for households married with children is 32.84%.
The median household income in San Antonio, Texas 78254 is $55,084. The median household income for the surrounding county is $62,169 compared to the national median of $69,021. The median age of people living in San Antonio 78254 is 33.9 years.
San Antonio Weather
The average high temperature in July is 94.2 degrees, with an average low temperature in January of 40.5 degrees. The average rainfall is approximately 32.8 inches per year, with 0.2 inches of snow per year.
