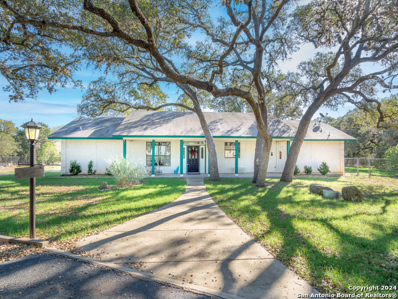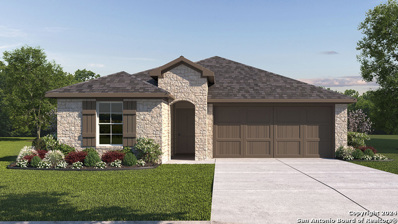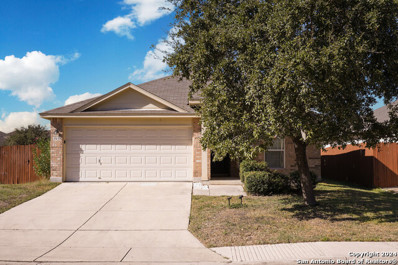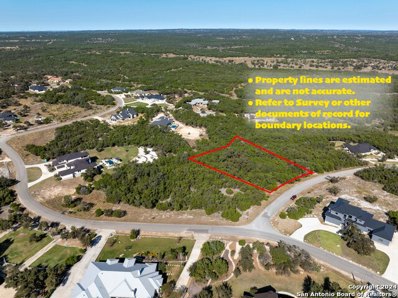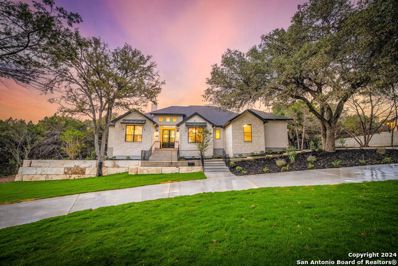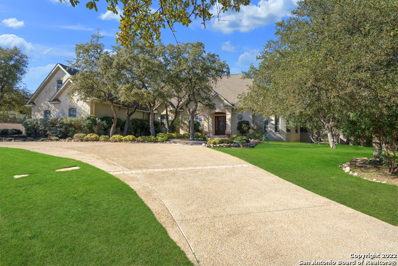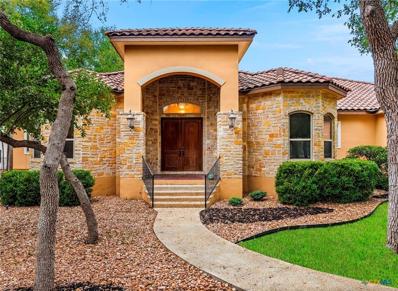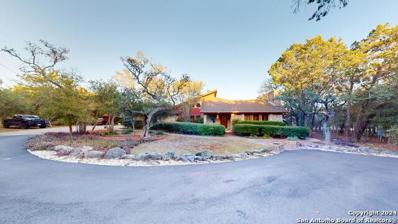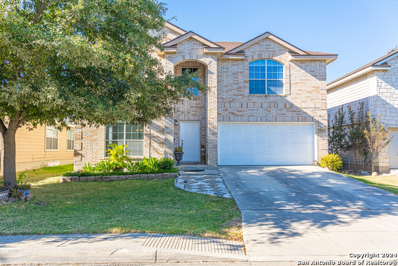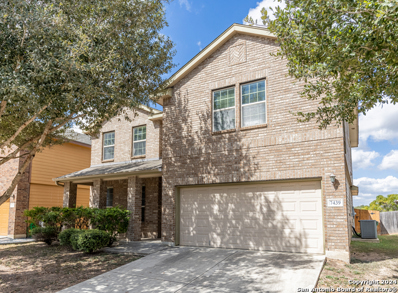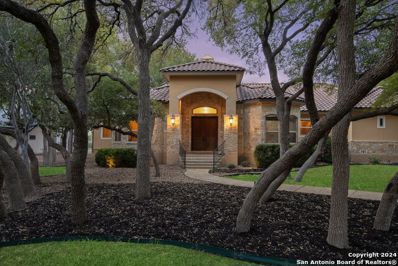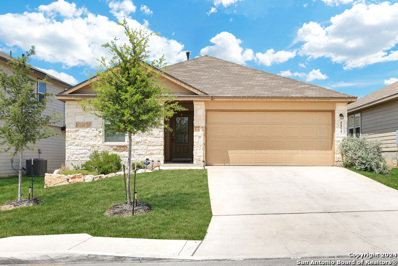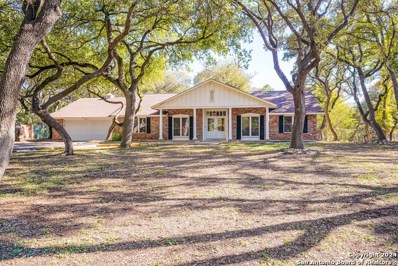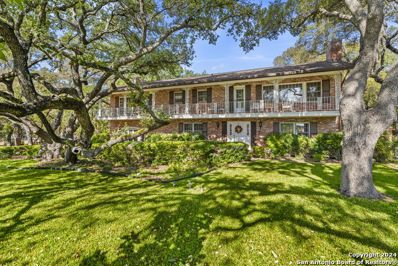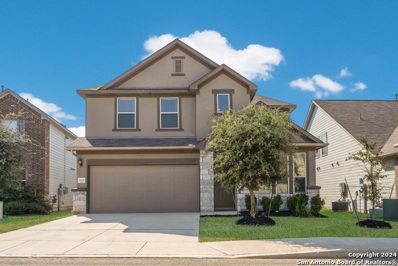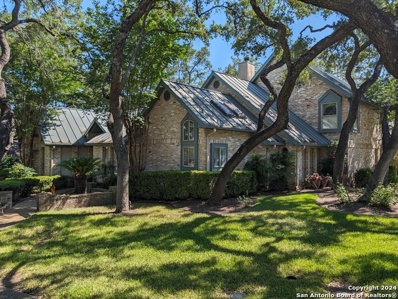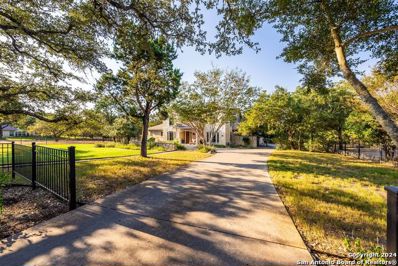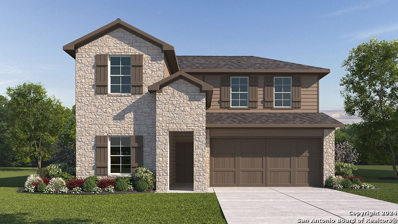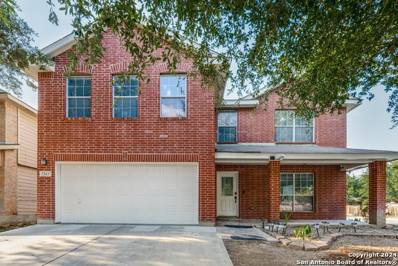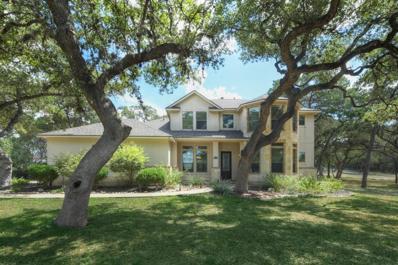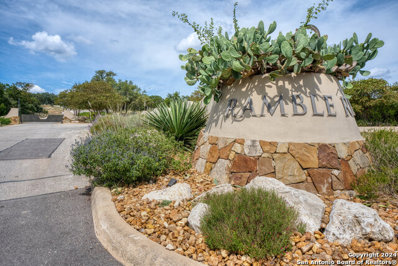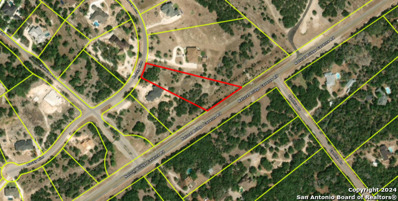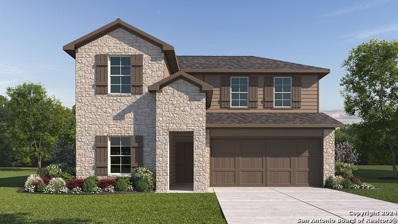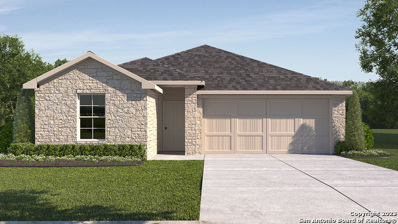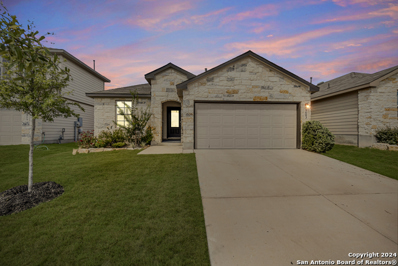San Antonio TX Homes for Rent
The median home value in San Antonio, TX is $289,000.
This is
higher than
the county median home value of $267,600.
The national median home value is $338,100.
The average price of homes sold in San Antonio, TX is $289,000.
Approximately 47.86% of San Antonio homes are owned,
compared to 43.64% rented, while
8.51% are vacant.
San Antonio real estate listings include condos, townhomes, and single family homes for sale.
Commercial properties are also available.
If you see a property you’re interested in, contact a San Antonio real estate agent to arrange a tour today!
- Type:
- Single Family
- Sq.Ft.:
- 2,364
- Status:
- NEW LISTING
- Beds:
- 3
- Lot size:
- 1.2 Acres
- Year built:
- 1993
- Baths:
- 3.00
- MLS#:
- 1825727
- Subdivision:
- PARK LANE ESTATES
ADDITIONAL INFORMATION
Motivated seller! Price adjustment - priced to sell. Welcome to your hidden gem in Gardenridge - with no HOA! This appx 1.2 acre property is studded with mature oaks and native plants. It's located in a quiet culdesac where neighbors are there when you need them but each value their own privacy. You feel like you're living in the country...but you're not! Some high notes are: 1 story = no steps!; 3 bedrooms/3baths; lots of open space and storage; attractive circular drive; attached "she" shed and detached "he" shed; room to add a pool; sought after school district. The best is saved for the last - a casita! Has it's own septic and electric (water is connected to main house) In process of painting and adding new flooring. Excellent for family member, guests or to rent out for extra income. Room in price to make it yours and still have added value. We welcome your visit - you might not want to leave though....just sayin'
- Type:
- Single Family
- Sq.Ft.:
- 1,595
- Status:
- NEW LISTING
- Beds:
- 3
- Lot size:
- 0.15 Acres
- Year built:
- 2024
- Baths:
- 2.00
- MLS#:
- 1825505
- Subdivision:
- BROOKSTONE CREEK
ADDITIONAL INFORMATION
The Caden plan is a one-story home featuring 3 bedrooms, 2 baths, and 1595 square feet of living space. The stunning elongated entryway leads to two guest bedrooms, a second full bathroom and opens to a centrally located, open-concept dining room, kitchen, and family room. The kitchen includes a breakfast bar with dual kitchen sinks, beautiful granite counter tops, stainless steel appliances, gas cooking range, and classic white subway tile backsplash. An oversized utility room is located off the spacious, elongated pantry. The private main bedroom suite features an attractive walk-in shower, separate water closet and spacious walk-in closet. The covered patio (per plan) is located off the family room. Additional features include Mohawk RevWood flooring at the entryway, downstairs halls, family room, kitchen, and dining areas, tile in all bathrooms and utility room, pre-plumb for water softener loop, full yard sod and irrigation system, a professional landscape package and 2-car garage. This home includes our HOME IS CONNECTED base package. Using one central hub that talks to all the devices in your home, you can control the lights, thermostat and locks, all from your cellular device.
- Type:
- Single Family
- Sq.Ft.:
- 1,455
- Status:
- Active
- Beds:
- 3
- Lot size:
- 0.21 Acres
- Year built:
- 2008
- Baths:
- 2.00
- MLS#:
- 1824683
- Subdivision:
- ROLLING MEADOWS
ADDITIONAL INFORMATION
Welcome to a single-story retreat that effortlessly blends chic style, functional design, and timeless charm! Only three houses away from the community playground park, this updated gem offers the perfect balance of comfort and convenience. From the cozy covered front porch to the sleek neutral tile flooring, every detail has been thoughtfully designed for a stylish, low-maintenance lifestyle. Step into the fabulous kitchen, equipped with black appliances-including a built-in microwave, smooth-top range, and refrigerator-and the washer and dryer convey too! The inviting living room features a warm fireplace and double-door access to the outdoors, creating the ideal space for entertaining or unwinding. Throughout the home, smart motion-sensor light switches add a modern touch of convenience. The primary suite is your private sanctuary, showcasing dreamy bay windows, a walk-in shower, double vanity, and direct access to a secluded backyard escape. Two additional bedrooms, a full bath, a large backyard, and a side-fenced yard perfect for pets round out the thoughtfully designed layout. With a two-car garage and undeniable move-in-ready charm, this home is the epitome of modern elegance and functionality. Don't miss this rare find-schedule your showing today and make it yours!
$197,000
8203 STORM CIR San Antonio, TX 78266
- Type:
- Land
- Sq.Ft.:
- n/a
- Status:
- Active
- Beds:
- n/a
- Lot size:
- 1.59 Acres
- Baths:
- MLS#:
- 1823094
- Subdivision:
- RAMBLE RIDGE
ADDITIONAL INFORMATION
PRIVACY, beauty, character, and plenty of elbow room. That's why you build and live in Ramble Ridge. This is one of the MOST beautifully wooded home sites in all of Ramble Ridge and backs up to a quiet and natural dry creek bed; a perfect spot to read, relax, or hunt for fossils and arrowheads. The location of this high-elevation home site offers quick access to all city conveniences. Enjoy an abundance of Live Oak trees, access to the beautiful Cibolo Creek park, and a gated neighborhood entrance. With excellent and reasonable building restrictions, this lot allows you to use the builder of your choice and build any time you're ready. A rare find in a highly sought-after area.
$1,249,800
8179 Blue Oak Garden Ridge, TX 78266
Open House:
Saturday, 11/30 6:00-8:00PM
- Type:
- Single Family
- Sq.Ft.:
- 3,100
- Status:
- Active
- Beds:
- 4
- Lot size:
- 1.19 Acres
- Year built:
- 2024
- Baths:
- 4.00
- MLS#:
- 1822597
- Subdivision:
- Enchanted Bluff
ADDITIONAL INFORMATION
Presenting a Parade of Homes 2024 Most Creative winner in the gated Enchanted Bluff community in Garden Ridge, Texas! This 4-bedroom, 3.5-bathroom home combines comfortable luxury living with a layout designed for ease and elegance. Enjoy an open-concept living area featuring an cozy wood burning fireplace with gas log lighter and large oversized sliding glass patio doors that lead to a covered patio and deck, complete with a BBQ grill stub-out, surrounded by mature trees for a secluded setting. The spacious kitchen boasts custom cabinetry, quartz countertops, stainless steel appliances, butler's pantry, beverage bar, and stunning custom lighting. The privately located master suite offers a retreat on one side of the home, while three additional bedrooms, including a Jack-and-Jill bath, are situated on the opposite wing. Additional highlights include tankless water heater, an oversized 3-car garage, and office space, all crafted to elevate daily living and entertaining.
$900,000
9617 KURRE WAY San Antonio, TX 78266
- Type:
- Single Family
- Sq.Ft.:
- 4,753
- Status:
- Active
- Beds:
- 4
- Lot size:
- 0.85 Acres
- Year built:
- 2002
- Baths:
- 5.00
- MLS#:
- 1822498
- Subdivision:
- Trophy Oaks
ADDITIONAL INFORMATION
**EXTERIOR MAKEOVER/RENOVATION JUST COMPLETED! TREMENDOUS VALUE- WELL BELOW COMPS!**Beautiful executive home with sparkling pool on a .85 acre oak studded lot in the highly desirable community of Trophy Oaks in Garden Ridge. The open concept design offers a unique U-shaped layout leading to a large covered patio, elevated tile sitting area and extensive flagstone decking surrounding the pool and spa. Inside, you will find 4 bedrooms (3 downstairs), 4 1/2 bath, a dining and living room off the barrel ceiling foyer, a large great room/kitchen/breakfast area with soaring ceilings and a functional utility room with a secondary refrigerator AND freezer space, sink, floor drain, built-in ironing board and cabinetry for storage. The large gourmet kitchen features abundant custom cabinets, granite tops and stainless appliances. The primary suite promotes maximum rest and relaxation with a linear fireplace and sitting area. The bath was recently remodeled to include a spa like shower and freestanding tub. Dual custom closets offer ideal organization. French doors provide direct access to the pool. The sweeping staircase leads to a large game room with built in bookcases and a wet bar- perfect for entertaining. Tucked down a private hall is the 4th bedroom/bath and additional storage. The circular drive, oversized 3 car garage and masonry perimeter fence complete this custom home. Finishes include granite tops and wood and tile floors throughout. Additional features include a central vac, gutters, plantation shutters, a newly replastered pool, new pool pump, resurfaced patio and updated landscaping. Comal ISD- Danville MS and Davenport HS. Quiet, but convenient location- close to shopping, restaurants, Randolph and Amazon with a quick commute to SA, New Braunfels and Canyon Lake.
- Type:
- Single Family
- Sq.Ft.:
- 2,932
- Status:
- Active
- Beds:
- 3
- Lot size:
- 0.93 Acres
- Year built:
- 2007
- Baths:
- 3.00
- MLS#:
- 562255
ADDITIONAL INFORMATION
Elegant Country Retreat in Wild Wind Gated Neighborhood! Nestled among mature oak trees, this stunning 3-bedroom, 3-bathroom home offers the perfect balance of serene country living with easy access to city amenities. The beautiful layout, ideal for gatherings and entertaining, opens up to a grand kitchen featuring high-end Viking appliances, a spacious island, ample prep space, and cabinetry storage. Create wonderful memories with loved ones in the stunning living room with a cozy fireplace and backyard views. The luxurious primary suite is a true retreat with an en suite featuring a walk-in shower, garden tub, dual vanities, and spacious walk-in closet. Secondary bedrooms offer a Jack and Jill bathroom, creating a private suite-like feel. Step outside to a grand covered patio with a glossy epoxy finish, an outdoor kitchen, and a cozy firepit area, all overlooking a greenbelt for added privacy. The oversized 3-car garage includes a workspace and room for a golf cart, adding to the convenience and charm of this property. This home is an exceptional blend of elegance and comfort, ready to welcome you home.
Open House:
Sunday, 12/8 6:00-10:00PM
- Type:
- Single Family
- Sq.Ft.:
- 3,002
- Status:
- Active
- Beds:
- 3
- Lot size:
- 5.01 Acres
- Year built:
- 1984
- Baths:
- 3.00
- MLS#:
- 1822426
- Subdivision:
- Wuest Estates
ADDITIONAL INFORMATION
Experience hill country living just minutes from Natural Bridge Caverns off FM3009! This 3,002sqft estate is nestled on 5 acres behind an electric gate. Interior features: 3 Bedrooms, 2.5 Baths, Workout Room & Private Study 2 Fireplaces (Living Room & Kitchen) 2 Dining Area., & loft above the master. Outdoor Amenities include:: Flagstone Patio, In-ground Pool & Hot Tub, Greenhouse & Wired Workshop. A Separate Guest House with its own electric, tied to a 2-year-old septic & well., Don't miss out on this perfect blend of comfort and country charm! Schedule a tour today.
- Type:
- Single Family
- Sq.Ft.:
- 3,080
- Status:
- Active
- Beds:
- 4
- Lot size:
- 0.14 Acres
- Year built:
- 2006
- Baths:
- 3.00
- MLS#:
- 1822129
- Subdivision:
- ROLLING MEADOWS
ADDITIONAL INFORMATION
NEW Roof was installed 10 months ago! Prepare to be impressed when you enter this charming two story home located in the highly sought out Rolling Meadows subdivision ! This immaculate 4 bed , 2.5 bath has been modernized with wood-like tile flooring, new carpet upstairs , freshly painted, stainless steel appliances (refrigerator conveys), Quartz counter tops and a modernized backsplash!! All bathrooms have updated vanities & light fixtures.New water heater & new exterior A/C Unit . Lush landscaping is featured in the front and back yard & a shed for extra storage. Enjoy being minutes away from 1604, I35, Rolling Oaks mall, IKEA, FORUM, Randolph AFB etc . Walking distance to Rolling Meadows Elementary *Sellers are generously offering a $3000 seller concession! **SUPER Home Warranty included**
- Type:
- Single Family
- Sq.Ft.:
- 2,840
- Status:
- Active
- Beds:
- 4
- Lot size:
- 0.14 Acres
- Year built:
- 2012
- Baths:
- 3.00
- MLS#:
- 1821536
- Subdivision:
- ROLLING MEADOWS
ADDITIONAL INFORMATION
Don't miss your chance to make 7439 Virtuoso Pass home, where comfort and elegance seamlessly blend in the heart of San Antonio, TX. This expansive 2,840 sq ft residence offers a perfect combination of style and practicality, ideal for those seeking a spacious and well-appointed rental. Boasting four large bedrooms, an upstairs game room, and a formal dining area, this home provides plenty of room for both relaxation and entertainment. With two full baths and a convenient half bath, every detail has been thoughtfully designed for ease and comfort. The main bedroom is a true retreat, featuring a walk-in closet and a luxurious garden tub with a separate shower. The open-concept living spaces are bathed in natural light, creating a warm and inviting atmosphere for family gatherings and daily living. The gourmet kitchen is perfect for culinary enthusiasts, offering ample counter space for cooking and entertaining. Relax in the expansive living room or step outside to the covered patio, ideal for enjoying the Texas sunshine. Situated in the highly sought-after Rolling Meadows subdivision, this home is minutes from Randolph Air Force Base, Ft. Sam Houston Army Base, and Rolling Oaks Mall, putting you right in the heart of San Antonio. Don't wait-schedule your private tour today!
Open House:
Sunday, 12/1 8:00-10:00PM
- Type:
- Single Family
- Sq.Ft.:
- 2,932
- Status:
- Active
- Beds:
- 3
- Lot size:
- 0.93 Acres
- Year built:
- 2007
- Baths:
- 5.00
- MLS#:
- 1821055
- Subdivision:
- WILD WIND
ADDITIONAL INFORMATION
Elegant Country Retreat in Wild Wind Gated Neighborhood! Nestled among mature oak trees, this stunning 3-bedroom, 3-bathroom home offers the perfect balance of serene country living with easy access to city amenities. The beautiful layout, ideal for gatherings and entertaining, opens up to a grand kitchen featuring high-end Viking appliances, a spacious island, ample prep space, and cabinetry storage. Create wonderful memories with loved ones in the stunning living room with a cozy fireplace and backyard views. The luxurious primary suite is a true retreat with an en suite featuring a walk-in shower, garden tub, dual vanities, and spacious walk-in closet. Secondary bedrooms offer a Jack and Jill bathroom, creating a private suite-like feel. Step outside to a grand covered patio with a glossy epoxy finish, an outdoor kitchen, and a cozy firepit area, all overlooking a greenbelt for added privacy. The oversized 3-car garage includes a workspace and room for a golf cart, adding to the convenience and charm of this property. This home is an exceptional blend of elegance and comfort, ready to welcome you home.
$359,000
5519 CHASE FLS San Antonio, TX 78266
- Type:
- Single Family
- Sq.Ft.:
- 1,821
- Status:
- Active
- Beds:
- 4
- Lot size:
- 0.13 Acres
- Year built:
- 2022
- Baths:
- 3.00
- MLS#:
- 1819788
- Subdivision:
- BROOKSTONE CREEK
ADDITIONAL INFORMATION
Top of the Line This Gorgeous single-story DR Horton top of the line home is just like new but priced wall under New Home prices features the popular Harris floor plan * With 4 BR,2-1/2 BA,2-car Garage and 1823 SF there is plenty of space for everyone ~ You will step into spacious foyer which opens to 2 guest BR and a bath ~ An additional BR & 1/2 BA are situated just before the open-concept island kitchen, which features granite countertops w/tile backsplash, Stainless steel appliances, gas range, and corn
- Type:
- Single Family
- Sq.Ft.:
- 2,662
- Status:
- Active
- Beds:
- 4
- Lot size:
- 0.84 Acres
- Year built:
- 1972
- Baths:
- 3.00
- MLS#:
- 1819730
- Subdivision:
- Garden Ridge
ADDITIONAL INFORMATION
Beautifully remodeled 4 bed 2.5 bath home in Garden Ridge. Large open great room/kichen combination. Separate formal living and dining rooms. 4th bedroom is split and can be study/office. Gorgeous custom cabinets with solid surface counters to include yards of quartz and a stunning granite island. Top of the line 6 burner ZLine gas range/oven. "Other building" was being partially used as a home office. Has a finished room (15x8) with a wall unit and storage area (15x9) but can easily be converted back to an oversized third car garage with storage. Large picture windows along with sunny Florida room across the back of the house overlook all the lush greenery out back. Spacious yard (just shy of an acre) with trees and plenty of room for a pool. Lots of additional parking available in the expansive driveway. Great area has a warm country feel. Yet just minutes from city conveniences.
- Type:
- Single Family
- Sq.Ft.:
- 4,154
- Status:
- Active
- Beds:
- 3
- Lot size:
- 0.77 Acres
- Year built:
- 1978
- Baths:
- 4.00
- MLS#:
- 1817814
- Subdivision:
- GARDEN RIDGE ESTATES
ADDITIONAL INFORMATION
Experience French Colonial charm with front & back porches, providing the perfect blend of elegance & comfort in this beautiful, custom two-story home in Garden Ridge Estates. Enjoy stunning views surrounded by well maintained mature trees on this spacious .77 acre lot. Relax in the backyard oasis swimming pool, patio, or elevated deck. Experience the perfect blend of luxury & versatility in this custom two-story home, ideal for entertaining. Highlights include stunning chandeliers, a formal dining room, cozy living room with a fireplace, & a spacious island kitchen. The primary bedroom & a secondary bedroom with bath are conveniently located on the top floor. Downstairs, a sunken study/den with private outdoor access offers a versatile space for a home office or intimate entertaining, complete with a wet bar & brick fireplace. A second den/study features an extended fireplace, opens directly to the pool & backyard for gatherings or relaxing evenings by the fire. A third bedroom with cedar closets & access to a full bath are downstairs for guests or family. Elevator access to both levels adds to the home's convenience & accessibility. The property also offers a Tuff Shed storage building, a greenhouse & space for a private garden or dog run, or the perfect space to add a guest house. The 2 car garage with storage galore & a full bath for pool guests. Private access completes this charming home with an iron electric gate at driveway. Easy access to highway, shopping & dining.
$480,000
5606 Pin Point San Antonio, TX 78266
Open House:
Sunday, 12/1 7:00-9:00PM
- Type:
- Single Family
- Sq.Ft.:
- 2,995
- Status:
- Active
- Beds:
- 5
- Lot size:
- 0.14 Acres
- Year built:
- 2019
- Baths:
- 3.00
- MLS#:
- 1816820
- Subdivision:
- Winding Oaks
ADDITIONAL INFORMATION
**OPEN HOUSE SUNDAY DEC 1 FROM 1-3 PM**Take a look at this beautiful home located in the Winding Oaks Subdivision. Conveniently located close to 1604 with easy access to 281 or IH 35. Winding Oaks is a gated community with an amenity center which includes the community pool, pavilion, and playground. This gorgeous home is located on a green belt with mature trees at sight from the privacy of the backyard. One of the largest homes in the neighborhood priced just right. Desirable NEISD schools include Johnson High, Tex Hill Middle School and Roan Forest Elementary. Many custom desirable features inside including soft close cabinets and drawers throughout, upgraded stainless steel appliances, includes washer/dryer, granite countertops in kitchen and bathrooms, custom cabinets, modern/contemporary staircase railings, setup wiring for wall mounted TV, open floor concept great for entertaining. This house has everything! Experience this amazing home for yourself!
- Type:
- Single Family
- Sq.Ft.:
- 3,141
- Status:
- Active
- Beds:
- 4
- Lot size:
- 0.74 Acres
- Year built:
- 1986
- Baths:
- 3.00
- MLS#:
- 1817026
- Subdivision:
- Forest Waters
ADDITIONAL INFORMATION
Come home to this beautiful, classic custom-built home located in the desirable subdivision of Forest Waters. Pull through the circle drive and take in the hard-to-beat curb appeal, mature trees and welcoming entry with thoughtful (and easy upkeep!) landscape beds. Inside, you'll find two living areas, one with a cozy fireplace. The primary bedroom offers a sitting area with views to the backyard. The kitchen and breakfast area offer another fireplace that adds to the overall cozy ambiance of this home. There is a full bath downstairs, just off the kitchen and fourth bedroom, or - as the past owners have used it - the study or game room. Upstairs, there is a large landing area with windows perfect for a study nook, reading area or craft spot with a shelved storage closet. Inside both upstairs bedrooms are amazing lofts that are perfect for kids to spend hours playing. The two upstairs bedrooms feature a Jack-and-Jill bathroom, and each have large walk-in closets. The rear entry garage features a large storage area with shelving for all your holiday decorations, and the garage has cabinets and counter tops for additional storage. Furthermore, a 392 +/- square foot (per CAD) workshop is adjacent to the garage. The workshop space boasts counter tops, a sink, a garage door, separate entry door, peg board and is a great addition to this home. The backyard features an amazing waterscape, treehouse with zipline, and vegetable or flower garden area. The home has a wood privacy fence across the back and side yard, and wrought iron fencing across the front and street side. The entire property has been well maintained through the years and is awaiting its next owners to love it as much as the last.
Open House:
Saturday, 11/30 5:00-10:00PM
- Type:
- Single Family
- Sq.Ft.:
- 4,716
- Status:
- Active
- Beds:
- 5
- Lot size:
- 0.75 Acres
- Year built:
- 2002
- Baths:
- 4.00
- MLS#:
- 1815575
- Subdivision:
- GEORG RANCH
ADDITIONAL INFORMATION
Open House Sat & Sun 11-4. Thoughtfully designed for the ease of Texas Hill Country living, this beautifully updated custom residence offers 5 bedrooms, 4 baths, and a 3-car garage, nestled on a .75 acre gated lot amidst majestic oaks. Exceptional comfort awaits in this unique haven within this highly sought-after community of Georg Ranch in Garden Ridge. Designed for both entertaining and personal retreat, the backyard beckons you to unwind and revel in nature's embrace, with enchanting stargazing by night. The moment you cross the inviting front porch, you will be captivated by the picturesque landscape and the expansive open living area, adorned with soaring ceilings floor-to-ceiling stone fireplace and new Anderson windows allowing for more natural lighting and expansize views of your serene backyard retreat. Culinary enthusiasts will delight in the chef's kitchen, offering endless granite counters, custom cabinetry, gas range, and perfect island for gathering and showcasing your culinary talents. At day's end, retreat to your spa-like owner's retreat, where you can awaken to the serene beauty of the great oaks just outside your window, perhaps while savoring a cup from your personal coffee bar. This exquisite residence also boasts three spacious guest ensuites with full baths, office/5th bedroom, generous bonus room, and oversized 3-car garage with workshop space, all secured by a charming gated entrance. Step outside to experience outdoor living at its finest on your Texas-sized patio, enveloped by the shade of mature oaks, creating a secret garden ambiance. And enjoy the community amenities with park/playground, sports courts, BBQ grills & more. Timeless in its appeal, this home is designed for both today and the future, just minutes away from San Antonio, the international airport, HEB, dining, shopping, medical facilities, entertainment, lakes, and all the wonders the Hill Country has to offer. Come discover the magic of Texas Hill Country living today.
- Type:
- Single Family
- Sq.Ft.:
- 2,257
- Status:
- Active
- Beds:
- 4
- Lot size:
- 0.14 Acres
- Year built:
- 2024
- Baths:
- 3.00
- MLS#:
- 1815569
- Subdivision:
- BROOKSTONE CREEK
ADDITIONAL INFORMATION
The Mitchell offers two-stories, 2,257 sq. ft., 4 bedrooms, and 3 full bathrooms. A secondary bedroom, utility room, second full bathroom and grand staircase are located off the inviting front entryway. The entry leads into a spacious open-concept kitchen, dining area, and living room. The kitchen features granite countertops, stainless steel appliances, gas cooking range, classic white subway tile backsplash, a large kitchen island with dual sinks, and a spacious walk-in corner pantry. The private main bedroom suite is located downstairs and offers a luxury walk-in shower, separate water closet, and spacious walk in closet. Head upstairs to find a game room, two secondary bedrooms with walk-in closets, and a third full bathroom. This home is complete with a large covered patio (per plan), a professionally landscaped and irrigated yard, and 2-car garage. Additional features include Mohawk RevWood flooring at the entryway, downstairs halls, family room, kitchen, and dining areas, tile in all bathrooms and utility room, pre-plumb for water softener loop, full yard sod and irrigation system, a professional landscape package and 2-car garage. This home includes our HOME IS CONNECTED base package. Using one central hub that talks to all the devices in your home, you can control the lights, thermostat and locks, all from your cellular device.
- Type:
- Single Family
- Sq.Ft.:
- 2,882
- Status:
- Active
- Beds:
- 4
- Lot size:
- 0.15 Acres
- Year built:
- 2006
- Baths:
- 3.00
- MLS#:
- 1814115
- Subdivision:
- ROLLING MEADOWS
ADDITIONAL INFORMATION
Come see this immaculate READY TO MOVE IN 2-story home nestled in a quiet established community of Rolling Meadows. It is conveniently located just minutes away from Rolling Oaks Mall, the Forum Shopping Center, restaurants, and Costco. With open floor concept and multiple living areas, there is plenty of space for everyone to enjoy. The owner's suite on the main floor offers peace and relaxation, complete with a soaking tub, shower, and walk-in closet. In the kitchen, you will find beautiful granite countertops and BRAND NEW cooktop/oven, over the range microwave, and dishwasher. The refrigerator, washer and dryer will also stay with the home. Upstairs, are three additional bedrooms and a spacious game room perfect for entertaining guests or family members. Recent UPDATES enhance the home's appeal and value, which includes a NEW roof, lush carpet throughout, freshly painted walls, blinds, bedroom fans, and bathroom mirrors. When you step into the garage, you will find new epoxy floors that will keep it looking pristine with little maintenance. The large private backyard features an extended patio up to 40 ft wide and a shed for extra storage which includes an electric mower and trimmer. Schedule a showing today and make this extraordinary READY TO MOVE-IN home yours! *Please note that elements in the photographs, including furnishings and decorations have been virtually staged to demonstrate potential design ideas for this property.
- Type:
- Single Family
- Sq.Ft.:
- 3,372
- Status:
- Active
- Beds:
- 4
- Lot size:
- 0.75 Acres
- Year built:
- 2002
- Baths:
- 4.00
- MLS#:
- 4240225
- Subdivision:
- Regency Oaks 1
ADDITIONAL INFORMATION
** NEW A/C UNITS INSTALLED OCTOBER 2024, UPSTAIRS & DOWNSTAIRS UNITS (2 inside & 2 outside units replaced) ** ROOF 2 YEARS OLD ** Nestled in the serene Regency Oaks neighborhood of Garden Ridge, this home is a gem waiting to be discovered. Towering oak trees and rolling terrain make for a lovely setting for this excellent buy. Tile flooring with marble accents and new carpet, never lived on, limestone fireplace, and a separate office next to the primary bedroom. All bathrooms have updated marble tops, new cabinets, faucets etc. Replaced appliances include gas cooktop, microwave, and dish washer. Upstairs has another living area/game room plus an office/study nook, surrounded by 3 bedrooms, one with ensuite and one Jack-n-Jill bath.
- Type:
- Land
- Sq.Ft.:
- n/a
- Status:
- Active
- Beds:
- n/a
- Lot size:
- 1.41 Acres
- Baths:
- MLS#:
- 1811797
- Subdivision:
- RAMBLE RIDGE
ADDITIONAL INFORMATION
Elevate your dream home build on this 1.4-acre lot in the gated community of Ramble Ridge. This property sits above the road and higher than lots across the street allowing you to design a home to take in the surrounding scenery. Ideally situated between San Antonio and New Braunfels, you will experience the tranquil hill country lifestyle while still being close to city amenities. Zoned to highly rated Comal ISD.
- Type:
- Land
- Sq.Ft.:
- n/a
- Status:
- Active
- Beds:
- n/a
- Lot size:
- 1.84 Acres
- Baths:
- MLS#:
- 1811672
- Subdivision:
- RAMBLE RIDGE
ADDITIONAL INFORMATION
Experience breathtaking views just minutes from all the amenities you need-city conveniences, shopping, dining, schools, rivers, and the stunning Canyon Lake. Located in the prestigious, gated Hill Country community of Ramble Ridge, this expansive 1.84-acre homesite offers abundant Live Oak trees, a partially cleared build site, and more than 450 feet of depth for added privacy with electric and water already set up! Imagine your dream home surrounded by nature, with the luxury of choosing your builder and building at your own pace. Enjoy exclusive access to the private community park along scenic Cibolo Creek, perfect for outdoor recreation and relaxation. This neighborhood also features well-thought-out building guidelines that allow you the flexibility to create the home you've always envisioned, without restrictive timelines. With Comal ISD schools, no city taxes, and a prime location in one of the Hill Country's most sought-after areas, this property is truly a rare gem. Whether you're planning to build now or in the future, this lot offers endless potential for those seeking a balance of natural beauty and modern convenience.
- Type:
- Single Family
- Sq.Ft.:
- 2,257
- Status:
- Active
- Beds:
- 4
- Lot size:
- 0.14 Acres
- Year built:
- 2024
- Baths:
- 3.00
- MLS#:
- 1811183
- Subdivision:
- BROOKSTONE CREEK
ADDITIONAL INFORMATION
The Mitchell offers two-stories, 2,257 sq. ft., 4 bedrooms, and 3 full bathrooms. A secondary bedroom, utility room, second full bathroom and grand staircase are located off the inviting front entryway. The entry leads into a spacious open-concept kitchen, dining area, and living room. The kitchen features granite countertops, stainless steel appliances, gas cooking range, classic white subway tile backsplash, a large kitchen island with dual sinks, and a spacious walk-in corner pantry. The private main bedroom suite is located downstairs and offers a luxury walk-in shower, separate water closet, and spacious walk in closet. Head upstairs to find a game room, two secondary bedrooms with walk-in closets, and a third full bathroom. This home is complete with a large covered patio (per plan), a professionally landscaped and irrigated yard, and 2-car garage. Additional features include Mohawk RevWood flooring at the entryway, downstairs halls, family room, kitchen, and dining areas, tile in all bathrooms and utility room, pre-plumb for water softener loop, full yard sod and irrigation system, a professional landscape package and 2-car garage. This home includes our HOME IS CONNECTED base package. Using one central hub that talks to all the devices in your home, you can control the lights, thermostat and locks, all from your cellular device.
- Type:
- Single Family
- Sq.Ft.:
- 1,595
- Status:
- Active
- Beds:
- 3
- Lot size:
- 0.15 Acres
- Year built:
- 2024
- Baths:
- 2.00
- MLS#:
- 1811134
- Subdivision:
- BROOKSTONE CREEK
ADDITIONAL INFORMATION
The Caden plan is a one-story home featuring 3 bedrooms, 2 baths, and 1595 square feet of living space. The stunning elongated entryway leads to two guest bedrooms, a second full bathroom and opens to a centrally located, open-concept dining room, kitchen, and family room. The kitchen includes a breakfast bar with dual kitchen sinks, beautiful granite counter tops, stainless steel appliances, gas cooking range, and classic white subway tile backsplash. An oversized utility room is located off the spacious, elongated pantry. The private main bedroom suite features an attractive walk-in shower, separate water closet and spacious walk-in closet. The covered patio (per plan) is located off the family room. Additional features include Mohawk RevWood flooring at the entryway, downstairs halls, family room, kitchen, and dining areas, tile in all bathrooms and utility room, pre-plumb for water softener loop, full yard sod and irrigation system, a professional landscape package and 2-car garage. This home includes our HOME IS CONNECTED base package. Using one central hub that talks to all the devices in your home, you can control the lights, thermostat and locks, all from your cellular device.
- Type:
- Single Family
- Sq.Ft.:
- 1,544
- Status:
- Active
- Beds:
- 4
- Lot size:
- 0.14 Acres
- Year built:
- 2022
- Baths:
- 2.00
- MLS#:
- 1810216
- Subdivision:
- BROOKSTONE CREEK
ADDITIONAL INFORMATION
OFFERING Lender Credit with preferred lender PLUS seller credits!! This like-new home is a one-story home featuring 4 bedrooms, 2 baths, and 1544 square feet of living space. A secondary bedroom is located off the foyer which leads to a stunning open-concept kitchen, dining area, and family room. The kitchen includes a breakfast bar with dual kitchen sinks, beautiful granite counter tops, stainless steel appliances, a gas cooking range, classic white subway tile backsplash and a corner walk-in pantry. The utility room, two secondary bedrooms, and second full bathroom are conveniently located off the kitchen. The private main bedroom suite features a luxury walk-in shower, separate water closet, and oversized walk-in closet. The covered patio is located off the family room and is perfect for outdoor entertaining! Additional features include Mohawk RevWood flooring at the entryway, downstairs halls, family room, kitchen, and dining areas, tile in all bathrooms and utility room, and 2-car garage.

 |
| This information is provided by the Central Texas Multiple Listing Service, Inc., and is deemed to be reliable but is not guaranteed. IDX information is provided exclusively for consumers’ personal, non-commercial use, that it may not be used for any purpose other than to identify prospective properties consumers may be interested in purchasing. Copyright 2024 Four Rivers Association of Realtors/Central Texas MLS. All rights reserved. |

Listings courtesy of Unlock MLS as distributed by MLS GRID. Based on information submitted to the MLS GRID as of {{last updated}}. All data is obtained from various sources and may not have been verified by broker or MLS GRID. Supplied Open House Information is subject to change without notice. All information should be independently reviewed and verified for accuracy. Properties may or may not be listed by the office/agent presenting the information. Properties displayed may be listed or sold by various participants in the MLS. Listings courtesy of ACTRIS MLS as distributed by MLS GRID, based on information submitted to the MLS GRID as of {{last updated}}.. All data is obtained from various sources and may not have been verified by broker or MLS GRID. Supplied Open House Information is subject to change without notice. All information should be independently reviewed and verified for accuracy. Properties may or may not be listed by the office/agent presenting the information. The Digital Millennium Copyright Act of 1998, 17 U.S.C. § 512 (the “DMCA”) provides recourse for copyright owners who believe that material appearing on the Internet infringes their rights under U.S. copyright law. If you believe in good faith that any content or material made available in connection with our website or services infringes your copyright, you (or your agent) may send us a notice requesting that the content or material be removed, or access to it blocked. Notices must be sent in writing by email to [email protected]. The DMCA requires that your notice of alleged copyright infringement include the following information: (1) description of the copyrighted work that is the subject of claimed infringement; (2) description of the alleged infringing content and information sufficient to permit us to locate the content; (3) contact information for you, including your address, telephone number and email address; (4) a statement by you that you have a good faith belief that the content in the manner complained of is not authorized by the copyright owner, or its agent, or by the operation of any law; (5) a statement by you, signed under penalty of perjury, that the inf
