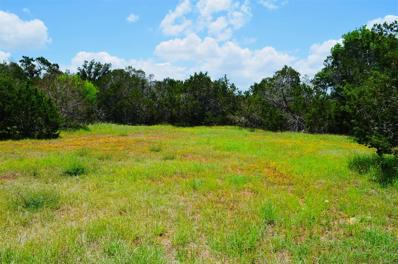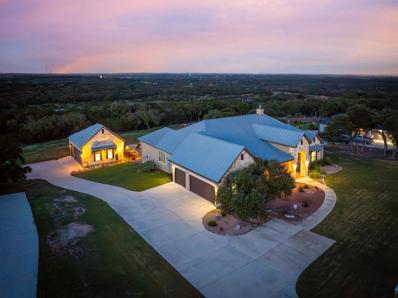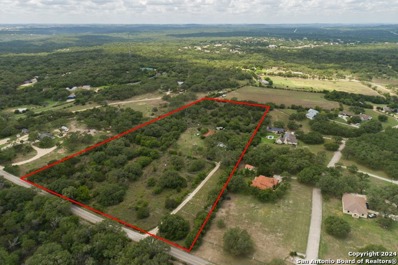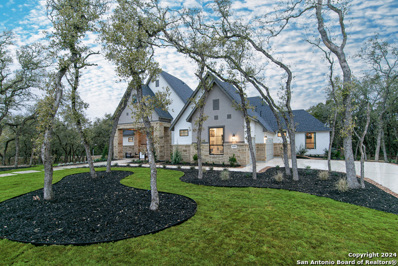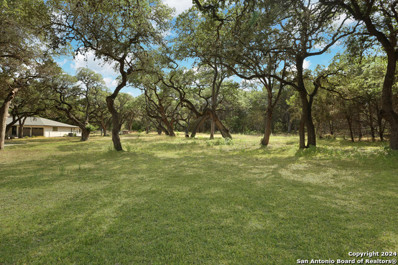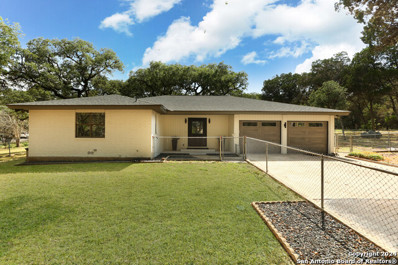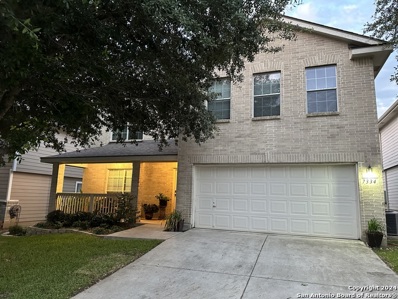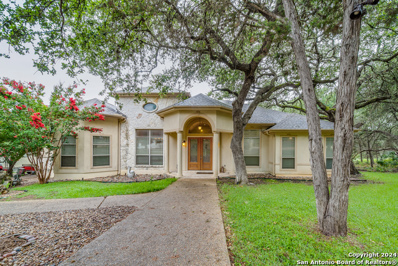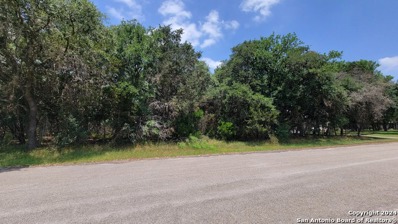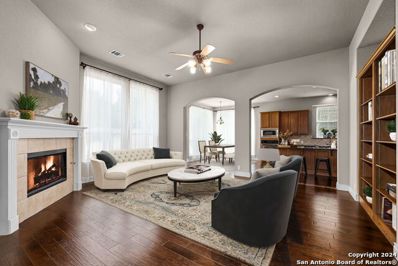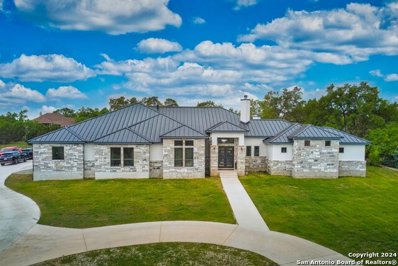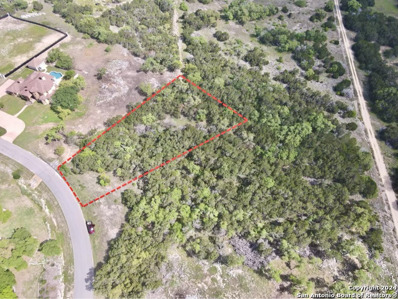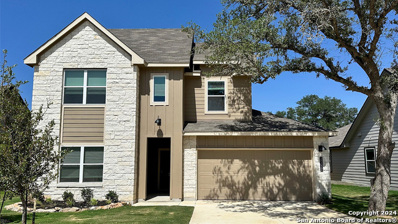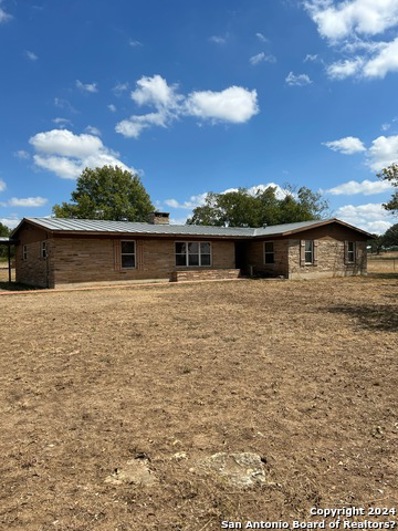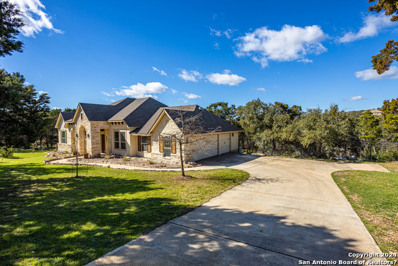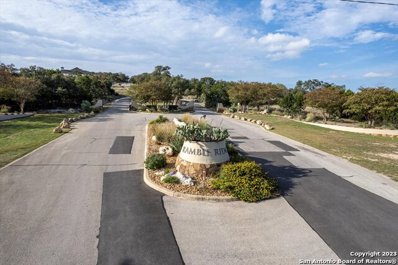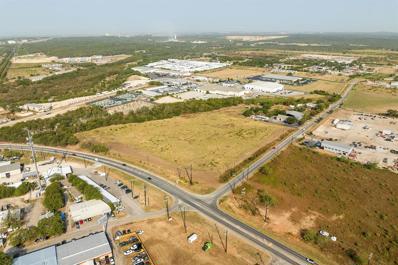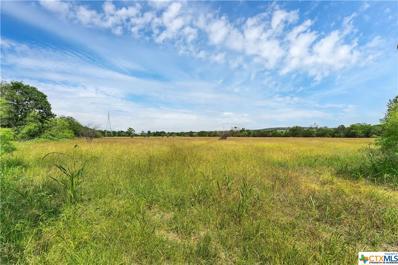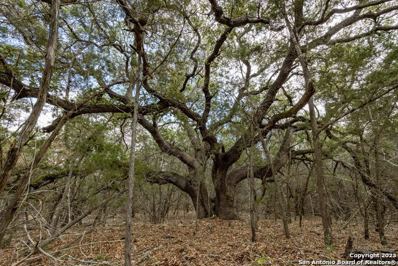San Antonio TX Homes for Rent
- Type:
- Land
- Sq.Ft.:
- n/a
- Status:
- Active
- Beds:
- n/a
- Lot size:
- 10.19 Acres
- Baths:
- MLS#:
- 3554863
- Subdivision:
- 10.188 Acres
ADDITIONAL INFORMATION
Conventiently located, 10+ acres with 377'+/- of frontage on FM 3009 (Natural Bridge Caverns RD) in San Antonio, Comal County. This tract is made up of two parcels and appears to be un-zoned and in San Antonio ETJ. Restrictions on the property are limited to no mobiles homes and homes must be at least 1400 sf. Land ID describes the land use of the front parcel as commercial. Electrical is located along the road frontage and there's a meter drop on the property. Septic and a well is needed. A neighboring well produces 15 gpm and is 550' deep. The land is mostly level with some gentle sloping terrain, with scattered oak trees. Some areas have already been cleared by the previous owner for development. Property is fully fenced with an entry gate at FM 3009. Property is located just across the street from the Oak Valley Vineyard Restaurant. Don't miss out on this exceptional chance to develop a residential property in a sought-after area. In Comal ISD. Buyer shall verify usage, zoning, restrictions, utilities, etc.
$1,275,000
8007 Ramble Rdg San Antonio, TX 78266
- Type:
- Single Family
- Sq.Ft.:
- 3,687
- Status:
- Active
- Beds:
- 4
- Lot size:
- 1.3 Acres
- Year built:
- 2013
- Baths:
- 4.00
- MLS#:
- 1660630
- Subdivision:
- Ramble Ridge
ADDITIONAL INFORMATION
Discover unparalleled luxury in the exclusive Ramble Ridge community on 1.3 acres. This exquisite 4-bedroom, 4-bathroom home epitomizes sophistication, offering a meticulously designed layout perfect for modern living. The gourmet kitchen features an island with granite countertops, double ovens, a butler's pantry, a walk-in pantry, and Bosch stainless steel appliances. Adjacent is a charming breakfast nook, ideal for casual dining, and a formal dining room for more elaborate gatherings. The open-concept living areas boast high ceilings and a seamless flow; the living room, complete with built-in shelves and a floor-to-ceiling brick fireplace, overlooks the backyard oasis. The master bedroom features expansive windows with breathtaking Hill Country views, and the en-suite bath boasts his and hers closets, double vanities, a garden tub, and a double-headed walk-in shower. Each additional bedroom offers ultimate privacy and comfort, with its own en-suite bath. Outside, enjoy a private paradise with a stunning Keith Zars pool, an expansive deck, and a covered pergola. A screened-in patio allows year-round enjoyment of the outdoors. The home also features a dedicated media room, a well-appointed office, a large laundry room, and a mud area. With garages accommodating up to 5 vehicles, this property is designed for convenience and relaxation. Ideally situated between San Antonio and New Braunfels, with Austin just an hour away, this location offers a serene retreat with city access. Embrace luxurious living in this stunning residence!
- Type:
- Single Family
- Sq.Ft.:
- 2,000
- Status:
- Active
- Beds:
- 4
- Lot size:
- 9.68 Acres
- Baths:
- 2.00
- MLS#:
- 1789935
- Subdivision:
- UNDEFINED
ADDITIONAL INFORMATION
Welcome to 23665 Bat Cave Rd, the epitome of Hill Country living on 9.68 sprawling acres that creates the picturesque backdrop to create your very own private sanctuary. Flat building sites allow for multiple structures in addition to your peaceful, private dream home. Equipped with electrical, plumbing, on-site septic system, and water well tapped directly into the Edwards Aquifer, with all 9.68 acres fenced in. On-site horse barn has 7 stalls, tack stall, feed/hay stall, and water trough. Secondary workshop/ storage shed on property with carport for riding lawn mower, etc. A 2,000 sqft manufactured home with 4 bedrooms, 2 bathrooms, utility room, fireplace, and central AC/heat, is situated towards the back of the parcel.Roughly 500 feet of frontage sealed by a manual gate for additional security. Nestled seamlessly in the north eastern part of San Antonio, this property offers an exceptional opportunity to create an oasis of solitude within the reaches of modern luxuries. Just a short 15 minute drive to HEB Plus, Evo, Santikos movie theater, Walmart, and Rolling Oaks Mall. Easy access to downtown San Antonio via i35 or 1604. Close enough for convenience yet the feelings of being miles away from the hustle and bustle of the busy city.
$999,800
8540 Benclare San Antonio, TX 78266
- Type:
- Single Family
- Sq.Ft.:
- 3,239
- Status:
- Active
- Beds:
- 4
- Lot size:
- 0.5 Acres
- Year built:
- 2024
- Baths:
- 5.00
- MLS#:
- 1789068
- Subdivision:
- HEIMER ESTATES
ADDITIONAL INFORMATION
Beautiful one story home with 4 Bedrooms, 4.5 Bathrooms, 2 fireplaces and 4 Car side entry garage on a 1/2 acre lot. This 3235 sq. ft. open concept home features the most fabulous chef's kitchen with an oversized island with omega stone countertop including apron sides, glass upper cabinets with lights, double front doors and oversized sliding glass doors. Enjoy family night in the spacious gameroom, or on your large exterior patio. **Photos may/may not represent actual home**
- Type:
- Land
- Sq.Ft.:
- n/a
- Status:
- Active
- Beds:
- n/a
- Lot size:
- 2.5 Acres
- Baths:
- MLS#:
- 1787281
- Subdivision:
- A0383 - A-383 SUR-114 V MICHEL
ADDITIONAL INFORMATION
This expansive 2.495-acre lot offers an excellent opportunity for a variety of development possibilities. The spacious lot provides plenty of room for customization, whether you're looking to build a private retreat, a family estate, or an investment property. With its desirable location in Comal ISD, you'll enjoy access to excellent schools and a community known for its quality of life. Don't miss this opportunity!
- Type:
- Single Family
- Sq.Ft.:
- 2,287
- Status:
- Active
- Beds:
- 3
- Lot size:
- 2.5 Acres
- Year built:
- 1966
- Baths:
- 3.00
- MLS#:
- 1786188
- Subdivision:
- GARDEN RIDGE
ADDITIONAL INFORMATION
Discover tranquility and breathtaking scenery at this charming countryside retreat on Bat Cave Rd in Garden Ridge! Nestled on 2.495 acres of lush greenery and towering oak trees, this fully renovated property offers serenity and privacy just minutes from town. The home features 3 bedrooms and 3 full baths with almost 2300 sqft, blending modern comfort with contemporary charm. The captivating curb appeal greets you with the sleek, modern entrance. Enjoy gatherings in the spacious living area and entertain effortlessly in the gourmet kitchen. The sunroom is the perfect bonus space that can be customized to your needs. Step outside to your own private oasis with expansive gardens perfect for relaxation and recreation. Multiple outdoor buildings including 2 workshops and a barn! Whether you seek a peaceful sanctuary or a place to host memorable gatherings, this unique property presents a rare opportunity to embrace a coveted lifestyle. Comal ISD. Welcome Home!
- Type:
- Single Family
- Sq.Ft.:
- 2,882
- Status:
- Active
- Beds:
- 4
- Lot size:
- 0.14 Acres
- Year built:
- 2006
- Baths:
- 3.00
- MLS#:
- 1783403
- Subdivision:
- ROLLING MEADOWS
ADDITIONAL INFORMATION
MOTIVATED SELLER!! *Great location!* Easy access to 1604, IH35, & Randolph AFB. Walking distance to Rolling Oaks Mall & just minutes away from The Forum Shopping Center. Immaculate well kept home with an abundance of natural lighting and wonderfully large w/ an extended tiled entrance and beautifully sunlit dining & living area. Open eat-in kitchen with breakfast bar & 42 inch cabinets along with stainless steel appliances including a wine cooling unit. The family room features a corner fireplace. Master bedroom suite is downstairs with garden tub and separate shower. The second story is highlighted with a game room and media center that is fantastic for entertaining purposes! Backyard includes mature fruit orchard.
$850,333
20821 WAHL LN San Antonio, TX 78266
- Type:
- Single Family
- Sq.Ft.:
- 3,709
- Status:
- Active
- Beds:
- 4
- Lot size:
- 0.93 Acres
- Year built:
- 2005
- Baths:
- 3.00
- MLS#:
- 1789006
- Subdivision:
- TROPHY OAKS
ADDITIONAL INFORMATION
Come home to your serene country retreat on almost an acre of land in the prestigious gated community of Trophy Oaks in Garden Ridge! As you approach, you'll be greeted by a grand circular drive, adding to the home's curb appeal. Step inside to find an inviting open layout, perfect for both relaxation and entertaining. There is a large kitchen with island, formal dining and nice-sized living area with a fireplace. The primary suite serves as a sanctuary with its own fireplace and luxurious bath... all split from the spacious secondary bedrooms. You can take the party outside to the oversized outdoor living space perfect for entertaining. And there there is plenty of room to add a pool or other backyard entertainment! Enjoy the best of both worlds with this tranquil retreat that offers a peaceful, country atmosphere just minutes away from city conveniences.
- Type:
- Land
- Sq.Ft.:
- n/a
- Status:
- Active
- Beds:
- n/a
- Lot size:
- 1.05 Acres
- Baths:
- MLS#:
- 1777545
- Subdivision:
- PARK LANE ESTATES
ADDITIONAL INFORMATION
Discover your dream home location with this stunning residential lot just 25 miles north of downtown San Antonio, nestled in the serene community near Garden Ridge, TX. This prime piece of real estate offers an idyllic setting for your future home, combining the tranquility of suburban living with convenient proximity to city amenities. Prime Location: Located just north of San Antonio, this lot provides easy access to all the city's amenities while offering a peaceful retreat away from the hustle and bustle. Enjoy the financial benefit of no city taxes, allowing you to invest more in your dream home and Experience the freedom to build and design your home without the constraints of a Homeowners Association. Lot is just 25 miles from Downtown San Antonio and boasts several mature trees, providing natural shade, privacy, and a beautiful backdrop for your new home. Lots in this subdivision are designed to provide reasonable space between neighbors, ensuring privacy and a sense of community without feeling crowded.
- Type:
- Single Family
- Sq.Ft.:
- 4,500
- Status:
- Active
- Beds:
- 6
- Lot size:
- 0.76 Acres
- Year built:
- 2004
- Baths:
- 6.00
- MLS#:
- 1768700
- Subdivision:
- REGENCY OAKS
ADDITIONAL INFORMATION
Welcome to this amazing Next Gen living retreat, where luxury meets comfort in this captivating two-story home plus attached 1492sq foot additional dwelling. This is truly two homes conveniently combined under one roof making it the perfect set up for in-laws, adult children, or any one that would enjoy having their own completely separate wings. This would allow multigenerational living at its best! The main door leads into a two story portion that has the primary suite down, with three additional bedrooms and game-room upstairs. But wait, there is more!! Indulge your guests or loved ones with the additional attached accessible/adaptive 2 bedroom 2 bathroom wing, to include 2nd full kitchen with island and living area with stone fireplace. This is literally two full homes in one! All of those involved will love playing outdoors in the large side yard and the Keith Zars sparkling pool, soothing spa, cascading waterfall, and exhilarating slide! This home has it all! Conveniently located to !-35, Loop 1604, shopping, dining and more, all while quietly tucked away in the amazing city of Garden Ridge. Davenport Highschool. Call today to schedule an appointment, there aren't many like this!
$1,295,000
27519 Sunset Loop San Antonio, TX 78266
- Type:
- Single Family
- Sq.Ft.:
- 4,682
- Status:
- Active
- Beds:
- 4
- Lot size:
- 1.41 Acres
- Year built:
- 2020
- Baths:
- 5.00
- MLS#:
- 1768532
- Subdivision:
- RAMBLE RIDGE
ADDITIONAL INFORMATION
THIS 2020 CUSTOM 4 BR,4.5 BATH HOME IS LOCATED IN THE GATED COMMUNITY OF RAMBLE RIDGE SUBDIVISION. This stunning home features an open floor plan with living room, dining room and gourmet kitchen with quartz counter tops which includes a 25' curved breakfast bar and a prep island with microwave. The 8 burner Z-line 48" range is a perfect fit for a chef. The Master Suite is separate from the additional bedrooms with a Spa bathroom and has access to the covered patio with outdoor fireplace. An outdoor kitchen is also a great addition for entertaining. Every Bedroom has an on suite bath and a surprise Loft is located between 2 of the bedrooms. A Game room and adjoining Media room are highlights of this home. All this is ready for a new owner!
- Type:
- Land
- Sq.Ft.:
- n/a
- Status:
- Active
- Beds:
- n/a
- Lot size:
- 1.24 Acres
- Baths:
- MLS#:
- 1762205
- Subdivision:
- Ramble Ridge
ADDITIONAL INFORMATION
Sunning views within minutes of all city conveniences, shopping, restaurants, schools, rivers and Canyon Lake. This high elevation homesite is located in one of the Hill Country's most beautiful gated neighborhoods, Ramble Ridge. Featuring HIGH ELEVATION VIEWS, this 1.2+ acre parcel also offers an abundance of Live Oak trees, a secluded build site, and plenty of privacy. With excellent and reasonable building restrictions, this lot allows you to use the builder of your choice and build any time you're ready. A rare find in a highly sought-after area.
- Type:
- Single Family
- Sq.Ft.:
- 2,393
- Status:
- Active
- Beds:
- 4
- Lot size:
- 0.14 Acres
- Year built:
- 2024
- Baths:
- 3.00
- MLS#:
- 1758022
- Subdivision:
- BROOKSTONE CREEK
ADDITIONAL INFORMATION
The Naples is a two-story floor plan offering 2,293 sq. ft. of living space, 4 bedrooms, 3 bathrooms and an upstairs game room. As you enter the home through the foyer, you'll pass one secondary bedroom and bathroom and the laundry room. Continue past the stairwell and enter into the open concept living space. The kitchen is open to a cozy breakfast nook and living room, perfect for entertaining. The kitchen features quartz countertops, classic white subway tile backsplash, stainless steel appliances, a walk-in pantry, and a large kitchen island with a deep, single bowl sink. The main bedroom suite is privately located at the back of the home, just off the living room, and features a massive walk in closet, double vanity sinks, and a walk-in shower with white subway tile surround. Upstairs you will find an open loft or game room space, two additional secondary bedrooms and the third full bathroom. This home also includes a covered patio and a professionally landscaped and irrigated yard complete with Bermuda sod. Additional features include natural gas, Mohawk RevWood flooring at entry, downstairs, halls, living room, kitchen, and dining/breakfast area, tile in all bathrooms and utility room, pre-plumb for water softener loop, and faux wood window blinds. The Midland includes our HOME IS CONNECTED base package. Using one central hub that talks to all the devices in your home, you can control the lights, thermostat and locks, all from your cellular device.
$1,845,000
19502 Tonkawa Pass Garden Ridge, TX 78266
- Type:
- Land
- Sq.Ft.:
- n/a
- Status:
- Active
- Beds:
- n/a
- Lot size:
- 15.43 Acres
- Baths:
- MLS#:
- 1754832
- Subdivision:
- N/a
ADDITIONAL INFORMATION
15.43 acres with older home, barns, pens, outbuildings. Great for horses and livestock, unrestricted, unlimited possibilities. Home is move-in ready, with well and water storage.
- Type:
- Single Family
- Sq.Ft.:
- 2,716
- Status:
- Active
- Beds:
- 5
- Lot size:
- 0.16 Acres
- Year built:
- 2023
- Baths:
- 3.00
- MLS#:
- 1750304
- Subdivision:
- Brookstone Creek
ADDITIONAL INFORMATION
BOM due to buyer no longer relocating! *OPEN HOUSE 10/12 12-2 Welcome to your charming farmhouse retreat! This two-story home features 5 bedrooms, 3 baths, and timeless appeal. With an open-concept layout, kitchen with stainless steel appliances and granite countertops, cozy family room, and luxurious master suite, it's perfect for gatherings and relaxation. Enjoy the serene setting, spacious backyard, and convenient location close to shopping, the JW Marriot, 1604 and 281. Equipped with solar panels! Enjoy a super low energy bill! Don't miss your chance to own this enchanting home! Schedule your showing today.
- Type:
- Single Family
- Sq.Ft.:
- 2,200
- Status:
- Active
- Beds:
- 3
- Lot size:
- 1.25 Acres
- Year built:
- 2017
- Baths:
- 2.00
- MLS#:
- 1750075
- Subdivision:
- SEVEN HILLS RANCH
ADDITIONAL INFORMATION
"RARE OPPORTUNITY GEM! Seven Hills Ranch - Modern Home on 1.25 Acres with Expansive Outdoor Living Spaces This up-to-date 2,200 sq. ft. home sits on a generous 1.25-acre lot in a highly desirable school district, now available at the newly reduced price of $648,900 (originally listed at $799,000). With thoughtful upgrades and inviting outdoor areas, this property is perfect for enjoying indoor comfort and outdoor leisure. The home offers: * Bright, open living spaces designed for comfort and flexibility * Three spacious outdoor areas: a 20x10 patio, a large 30x12 covered patio, and an 18x16 deck - perfect for entertaining or simply relaxing in your private, expansive yard * Prime location in a top-rated school district * Energy-efficient design with low utility bills * Hardwood floors, stone fireplace, custom wood cabinets, granite countertops, and stainless steel appliances. Three-car garage, ample closet space, crown molding, and 9-foot ceilings. Luxurious primary bath suite with soaker tub, shower, double sink, and granite countertops. Take advantage of this David Weekly custom home a unique opportunity to own a spacious, move-in-ready home with unbeatable outdoor amenities. 1.25-acre lot facing Southeast allows for additional structures (HOA approval). Space for future pool. Tranquil Hill Country living near a 3,500-acre nature preserve. Make it yours today!
$1,250,900
21411 LIGURIA DR Garden Ridge, TX 78266
- Type:
- Single Family
- Sq.Ft.:
- 4,471
- Status:
- Active
- Beds:
- 4
- Lot size:
- 0.75 Acres
- Year built:
- 2011
- Baths:
- 5.00
- MLS#:
- 1749735
- Subdivision:
- ENCLAVE OF GARDEN RIDGE
ADDITIONAL INFORMATION
Welcome to this remarkable dwelling, the true embodiment of elegance and luxury. Spanning an impressive 4471 square feet, this architectural gem is sequestered within a generous .75 acre lot, ensuring ample space and privacy. The residence is graced with a three-car garage, offering abundant room for your prized automobile collection. Upon entry, you are greeted by a gourmet kitchen, replete with premier appliances and exquisite finishes, a dream for any avid cook. The dual fireplaces within the home infuse the living spaces with an inviting warmth, creating a haven during the chillier months. The property is equipped with a cutting-edge media room and a chic bar area, ideal for hosting guests or indulging in a quiet, relaxed evening at home. The residence also offers electric shades on the porch, providing comfort and convenience at a simple touch. The outdoor space is a veritable sanctuary, complete with a heated pool, cascading waterfall, jacuzzi, and dual poolside areas for lounging or entertaining. The comprehensive outdoor kitchen facilitates al fresco dining, encouraging relaxation and leisurely living. This property transcends the traditional definition of a home; it's a testament to a lifestyle of sophistication. Seize this opportunity to claim a piece of true luxury.
$178,000
27710 Sunny PT San Antonio, TX 78266
- Type:
- Land
- Sq.Ft.:
- n/a
- Status:
- Active
- Beds:
- n/a
- Lot size:
- 1.45 Acres
- Baths:
- MLS#:
- 1733005
- Subdivision:
- RAMBLE RIDGE
ADDITIONAL INFORMATION
Discover the ideal canvas for your dream home in the heart of Texas Hill Country! Welcome to 1.49 acres of pure potential, nestled within the highly sought-after Garden Ridge community. The home site has already been partially cleared and is ready for your custom built home. With excellent and reasonable building restrictions, this gated neighborhood allows you to use the builder of your choice and build any time you're ready. The presence of an electrical pole and meter onsite makes the process of connecting to the power grid a breeze, saving you time and effort as you embark on your construction journey. Enjoy the benefits of country living while still being within a convenient distance to city amenities.
$1,300,000
18435 Fm 2252 San Antonio, TX 78266
- Type:
- General Commercial
- Sq.Ft.:
- n/a
- Status:
- Active
- Beds:
- n/a
- Lot size:
- 7.46 Acres
- Baths:
- MLS#:
- 7578904
ADDITIONAL INFORMATION
Owner is open to Seller Financing. Great corner lot at FM 2252 and Marbach Lane. 7.46 acres. Electric Available at site. Water & Sewer will be through well and septic. Road Improvements and traffic signal planned near site. Relatively flat land with many potential uses. Zoned OCL in San Antonio's ETJ. Phase 1 available upon request. Owner is open to owner financing.
- Type:
- General Commercial
- Sq.Ft.:
- n/a
- Status:
- Active
- Beds:
- n/a
- Lot size:
- 22.02 Acres
- Baths:
- MLS#:
- 508804
ADDITIONAL INFORMATION
Excellent location and unlimited opportunity to grow your business or for agricultural use. This 22 acre property is located off of FM 3009 and only a couple of minutes to I-35 and short distance to San Antonio and New Braunfels. Acreage is level, unrestricted and zoned commercial. Seller will also sell as 2 individual 11 acre tracts.
- Type:
- Land
- Sq.Ft.:
- n/a
- Status:
- Active
- Beds:
- n/a
- Lot size:
- 1.49 Acres
- Baths:
- MLS#:
- 1673199
- Subdivision:
- SEVEN HILLS RANCH
ADDITIONAL INFORMATION
Private backyard with over 220' along the bat conservation property. Located in the gated, 7 Hills Ranch subdivision, this secluded home site is within minutes of all city conveniences, shopping, restaurants, schools, rivers and Canyon Lake. This large 1.49 acre parcel offers an abundance of Live Oak trees, a partially-cleared build site, and a gorgeous Hill Country backyard. With excellent and reasonable building restrictions, this lot allows you to use the builder of your choice and build any time you're ready. Comal ISD schools and NO CITY TAXES. A rare find in a highly sought-after area.

Listings courtesy of Unlock MLS as distributed by MLS GRID. Based on information submitted to the MLS GRID as of {{last updated}}. All data is obtained from various sources and may not have been verified by broker or MLS GRID. Supplied Open House Information is subject to change without notice. All information should be independently reviewed and verified for accuracy. Properties may or may not be listed by the office/agent presenting the information. Properties displayed may be listed or sold by various participants in the MLS. Listings courtesy of ACTRIS MLS as distributed by MLS GRID, based on information submitted to the MLS GRID as of {{last updated}}.. All data is obtained from various sources and may not have been verified by broker or MLS GRID. Supplied Open House Information is subject to change without notice. All information should be independently reviewed and verified for accuracy. Properties may or may not be listed by the office/agent presenting the information. The Digital Millennium Copyright Act of 1998, 17 U.S.C. § 512 (the “DMCA”) provides recourse for copyright owners who believe that material appearing on the Internet infringes their rights under U.S. copyright law. If you believe in good faith that any content or material made available in connection with our website or services infringes your copyright, you (or your agent) may send us a notice requesting that the content or material be removed, or access to it blocked. Notices must be sent in writing by email to [email protected]. The DMCA requires that your notice of alleged copyright infringement include the following information: (1) description of the copyrighted work that is the subject of claimed infringement; (2) description of the alleged infringing content and information sufficient to permit us to locate the content; (3) contact information for you, including your address, telephone number and email address; (4) a statement by you that you have a good faith belief that the content in the manner complained of is not authorized by the copyright owner, or its agent, or by the operation of any law; (5) a statement by you, signed under penalty of perjury, that the inf

 |
| This information is provided by the Central Texas Multiple Listing Service, Inc., and is deemed to be reliable but is not guaranteed. IDX information is provided exclusively for consumers’ personal, non-commercial use, that it may not be used for any purpose other than to identify prospective properties consumers may be interested in purchasing. Copyright 2024 Four Rivers Association of Realtors/Central Texas MLS. All rights reserved. |
San Antonio Real Estate
The median home value in San Antonio, TX is $679,000. This is higher than the county median home value of $443,100. The national median home value is $338,100. The average price of homes sold in San Antonio, TX is $679,000. Approximately 96.88% of San Antonio homes are owned, compared to 3.12% rented, while 0% are vacant. San Antonio real estate listings include condos, townhomes, and single family homes for sale. Commercial properties are also available. If you see a property you’re interested in, contact a San Antonio real estate agent to arrange a tour today!
San Antonio, Texas 78266 has a population of 4,065. San Antonio 78266 is less family-centric than the surrounding county with 25.1% of the households containing married families with children. The county average for households married with children is 32.14%.
The median household income in San Antonio, Texas 78266 is $141,622. The median household income for the surrounding county is $85,912 compared to the national median of $69,021. The median age of people living in San Antonio 78266 is 53.5 years.
San Antonio Weather
The average high temperature in July is 93.5 degrees, with an average low temperature in January of 39.7 degrees. The average rainfall is approximately 33.9 inches per year, with 0.2 inches of snow per year.
