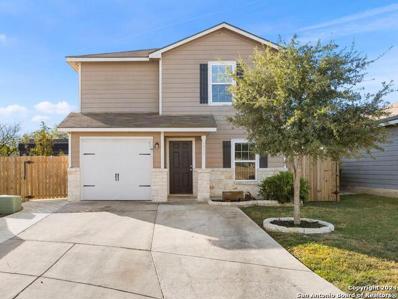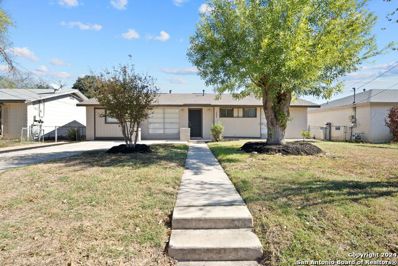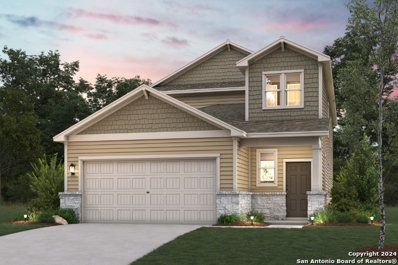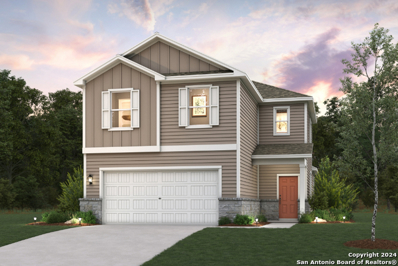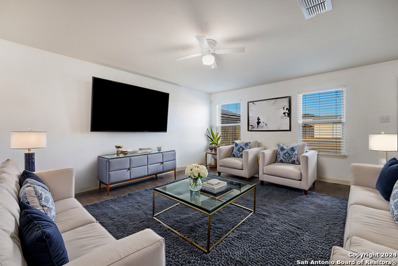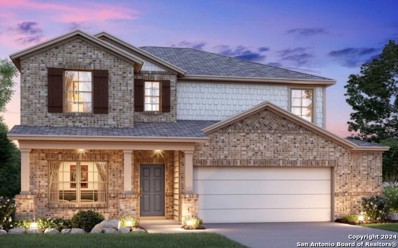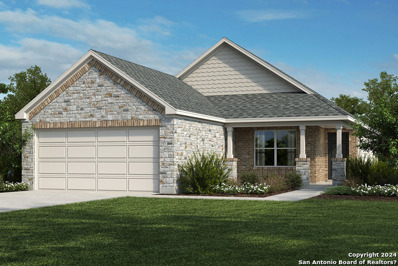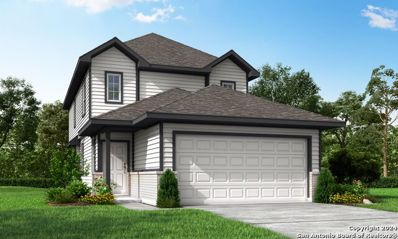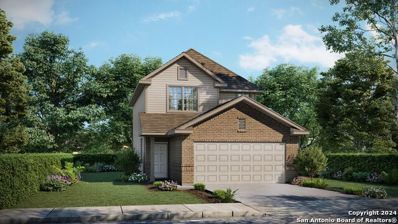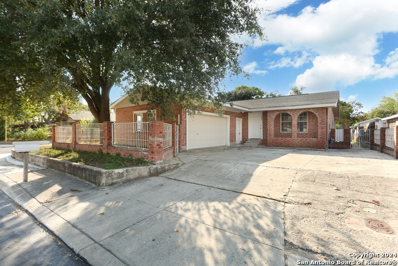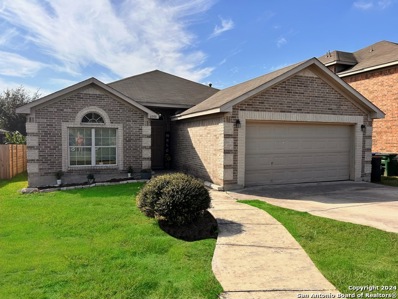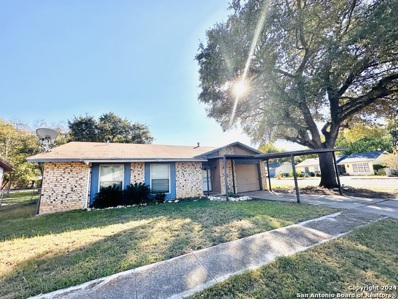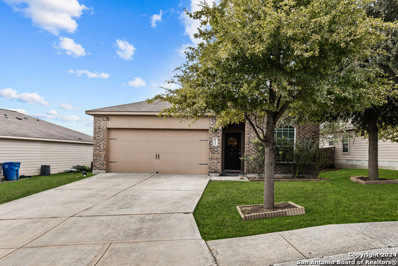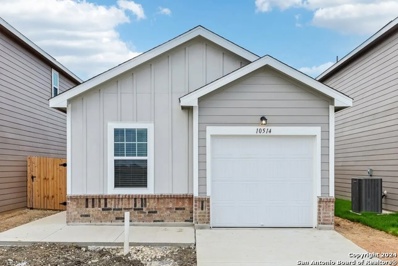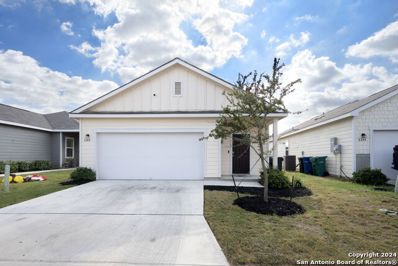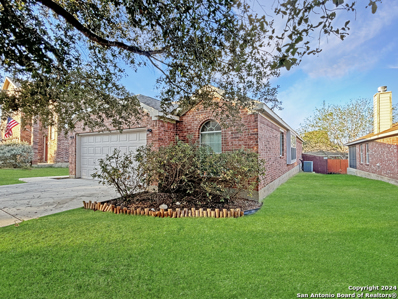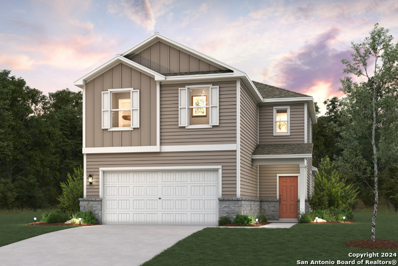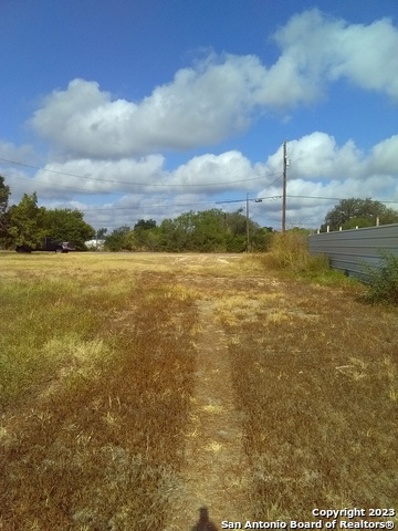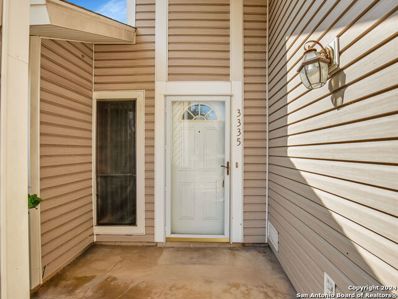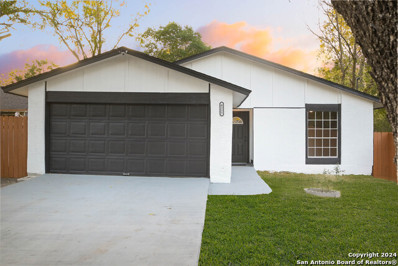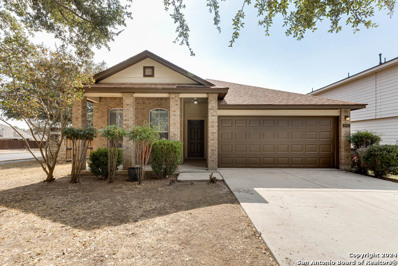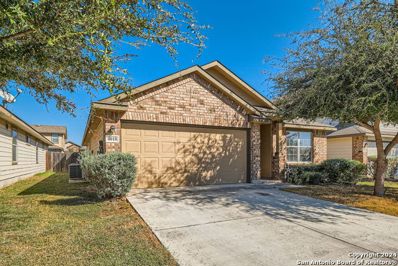San Antonio TX Homes for Rent
The median home value in San Antonio, TX is $289,000.
This is
higher than
the county median home value of $267,600.
The national median home value is $338,100.
The average price of homes sold in San Antonio, TX is $289,000.
Approximately 47.86% of San Antonio homes are owned,
compared to 43.64% rented, while
8.51% are vacant.
San Antonio real estate listings include condos, townhomes, and single family homes for sale.
Commercial properties are also available.
If you see a property you’re interested in, contact a San Antonio real estate agent to arrange a tour today!
- Type:
- Single Family
- Sq.Ft.:
- 1,415
- Status:
- NEW LISTING
- Beds:
- 3
- Lot size:
- 0.15 Acres
- Year built:
- 2018
- Baths:
- 3.00
- MLS#:
- 1825323
- Subdivision:
- FOSTER MEADOWS
ADDITIONAL INFORMATION
Welcome home to this stunning two-story home, perfectly situated on a cul-de-sac in the desirable Foster Meadows neighborhood, offering a harmonious blend of modern comforts, thoughtful upgrades, and outdoor living. Featuring 3 bedrooms, 2.5 bathrooms, and an open-concept layout, this home is ideal for first-time buyers, growing families, or investors seeking a move-in-ready property with versatile potential. Step inside and be welcomed by elegant wood-look tile flooring that flows seamlessly through the main living areas, providing both durability and style. The expansive living room is bathed in natural light, creating a warm and inviting space for relaxation or entertaining. The open-concept design connects effortlessly to the dining area and kitchen, which boasts solid countertops, rich dark cabinetry, and sleek black appliances, including a stove/oven range, microwave, and dishwasher. Upstairs, the primary suite offers a spacious walk-in closet and an en-suite bathroom featuring a vanity and a tub/shower combination. Two additional bedrooms and a full bathroom round out the upper level, providing flexibility for family, guests, or a home office. The outdoor space is truly exceptional, designed with entertaining and relaxation in mind. The extended 18x22 covered patio, with a ceiling fan, offers the perfect spot for alfresco dining while overlooking the community walking trails that back up to the property. The custom-built 10x10 stone outdoor kitchen, equipped with a sink and built-in BBQ pit, makes hosting gatherings effortless. The large backyard, enhanced with trees and extended fencing for added privacy, provides plenty of space for gardening, playing, or simply enjoying the outdoors. Additionally, the oversized 22x22 storage shed, thoughtfully engineered and approved by the city and HOA, offers ample space for tools, toys, or even parking a vehicle, with a convenient gate door allowing backyard car access. This home has been thoughtfully upgraded to enhance both functionality and curb appeal. Notable upgrades include the addition of a white stone facade, extended concrete driveway, and landscaped design with planted trees. The concrete pathways surrounding the home add convenience, while new toilets and ceiling fans are installed throughout. The carpet was replaced with stylish tile flooring downstairs, and security cameras have been installed throughout the property for added safety and convenience. Located in a neighborhood that offers playgrounds, picnic areas, and walking trails, this home provides plenty of options for outdoor recreation. With no back neighbors and proximity to major highways like US-87 (less than a mile), Loop 410 (2 miles), IH-10 (4.6 miles), and I-35/I-37 (6-7 miles), minutes from Universal City, Live Oak, downtown, Converse North Park, and McAllister Park. Additionally, it's close to military bases such as Fort Sam Houston and Brooke Army Medical Center. Conveniently located near shopping and dining, this property is a rare gem offering the best of both worlds-peaceful suburban living with easy access to city amenities. Don't miss this incredible opportunity to make this beautifully upgraded and lovingly maintained home your own. Schedule a showing today and start envisioning the memories you'll create in this exceptional Foster Meadows community!
- Type:
- Single Family
- Sq.Ft.:
- 1,211
- Status:
- NEW LISTING
- Beds:
- 3
- Lot size:
- 0.19 Acres
- Year built:
- 1971
- Baths:
- 2.00
- MLS#:
- 1825135
- Subdivision:
- NA
ADDITIONAL INFORMATION
GREAT HOME READY FOR MOVE IN. NEW INTERIOR AND EXTERIOR PAINT. NEW FLOORING THROUGHOUT. NEW CEILING FANS AND STAINLESS STEEL APPLIANCES. NEW SECONDARY BATHROOM. WINDOW BLINDS INCLUDED. NEW OUTDOOR CONDENSER AND NEW INTERIOR HVAC COILS. LARGE FENCED BACK YARD WITH COVERED PATIO AND TWO SHEDS.
- Type:
- Single Family
- Sq.Ft.:
- 2,511
- Status:
- NEW LISTING
- Beds:
- 4
- Lot size:
- 0.11 Acres
- Year built:
- 2024
- Baths:
- 3.00
- MLS#:
- 1825128
- Subdivision:
- AGAVE
ADDITIONAL INFORMATION
Step into modern design with the Riley floor plan! At the heart of the home is a spacious open-concept great room, which flows into a dining area and an impressive kitchen with a center island, a walk-in pantry, and access to a convenient mud room. The primary suite is also located on the main level, boasting a walk-in closet and a primary bath with dual vanities and a walk-in shower. There are three secondary bedrooms upstairs, each with a walk-in closet. A full bath, storage space, and a large loft round out the Riley. Additional home highlights and upgrades: 36" shaker-style kitchen cabinets, Stainless-steel appliances, Soft water loop upgrade, Luxury wood-look vinyl plank flooring in common areas, Additional recessed lights throughout home. Cultured marble countertops and modern rectangular sinks in bathroom. Sprinkler system with landscape package, Covered patio, Keyless entry Garage door opener with two remotes. Exceptional included features, such as our Century Home Connect smart home package and more!
- Type:
- Single Family
- Sq.Ft.:
- 2,260
- Status:
- NEW LISTING
- Beds:
- 4
- Lot size:
- 0.11 Acres
- Year built:
- 2024
- Baths:
- 3.00
- MLS#:
- 1825118
- Subdivision:
- AGAVE
ADDITIONAL INFORMATION
Introducing the Frederick at Agave: a 2,260-square-foot haven that blends functionality with modern living. This two-story home invites gatherings in its first-floor, open-concept great room, home to a living room, dining area, and a well-equipped kitchen complete with a walk-in pantry and a center island. The owner's suite is nearby, offering a large walk-in closet and a private bath with dual vanities. Upstairs, an open loft adds to the home's spacious feel. Three additional bedrooms and a full bathroom round out the plan. Additional home highlights and upgrades: 36" white shaker-style kitchen cabinets, quartz countertops and backsplash. Stainless-steel appliances, Soft water loop upgrade. Luxury wood-look vinyl plank flooring in common areas, Additional recessed lights throughout home. Walk-in shower. Cultured marble countertops and modern rectangular sinks in bathroom. Sprinkler system with landscape package. Covered patio, Keyless entry. Exceptional included features, such as our Century Home Connect smart home package and more!
- Type:
- Single Family
- Sq.Ft.:
- 1,238
- Status:
- NEW LISTING
- Beds:
- 3
- Lot size:
- 0.17 Acres
- Year built:
- 2017
- Baths:
- 3.00
- MLS#:
- 1824824
- Subdivision:
- FOSTER MEADOWS
ADDITIONAL INFORMATION
Step into this beautifully updated 3-bedroom, 2-bath home, perfect for making the holidays unforgettable! Equipped with energy-efficient solar panels, this home helps lower utility costs while keeping you comfortable year-round. A water softener and included appliances-fridge, washer, and dryer-make it as practical as it is stylish. Brand-new flooring (2024) and fresh paint create a modern and inviting space, ideal for hosting gatherings. The spacious backyard offers endless possibilities, and the brand-new shed (2024) provides extra storage for all your seasonal decor. This home is ready to embrace its new owner-schedule a tour today and make it yours!
- Type:
- Single Family
- Sq.Ft.:
- 2,100
- Status:
- NEW LISTING
- Beds:
- 4
- Lot size:
- 0.11 Acres
- Year built:
- 2022
- Baths:
- 3.00
- MLS#:
- 1824855
- Subdivision:
- COVINGTON OAKS CONDONS
ADDITIONAL INFORMATION
Welcome to this stunning 4-bedroom, 2.5-bathroom, two-story home designed for modern living. Step inside to discover an expansive open-concept layout, perfect for hosting gatherings or relaxing in comfort. The spacious kitchen, with ample counter space and storage, seamlessly flows into the main living area, creating a warm and inviting atmosphere. Upstairs, you'll find all four generously sized bedrooms, providing privacy and tranquility. The loft offers a versatile space that can be transformed into a home office, playroom, or media area. With thoughtful design and plenty of natural light throughout, this home delivers style, functionality, and room to grow. Enjoy the convenience of a two-car garage, a cozy backyard for outdoor enjoyment, and a location close to schools, shopping, and dining.
- Type:
- Single Family
- Sq.Ft.:
- 2,416
- Status:
- NEW LISTING
- Beds:
- 4
- Lot size:
- 0.16 Acres
- Year built:
- 2024
- Baths:
- 3.00
- MLS#:
- 1824800
- Subdivision:
- BLUE RIDGE RANCH
ADDITIONAL INFORMATION
***ESTIMATED COMPLETION DATE MARCH 2025 *** SUBJECT TO CHANGE.Welcome to this stunning 2-story house located at 5119 Halite Valley in San Antonio, Texas! This brand new construction by M/I Homes offers modern living with a touch of elegance. With 4 bedrooms, 2 bathrooms, and a spacious 2,416 sqft layout, this property provides a comfortable and inviting living space for you and your family. As you step inside, you'll be greeted by an open floor plan that seamlessly connects the living room, dining area, and kitchen. The kitchen is beautifully designed with sleek countertops, ample cabinet space, and modern appliances, perfect for whipping up delicious meals and entertaining guests. The 4 bedrooms offer plenty of space and natural light, providing cozy retreats for relaxation. The 2 bathrooms are well-appointed with contemporary fixtures and finishes, creating a spa-like atmosphere for your daily routines. Outside, you'll find a covered patio where you can unwind and enjoy the fresh air. It's an ideal spot for hosting BBQs or simply sipping your morning coffee while admiring the serene surroundings. Parking is a breeze with a 2-car garage, ensuring convenience for you and your guests. Additionally, the property is located in a desirable neighborhood in San Antonio, known for its vibrant community and proximity to local amenities, schools, and parks. Whether you're looking for a place to call home or an investment opportunity, this property at 5119 Halite Valley has something for everyone.
$278,400
4739 PICO PICO San Antonio, TX 78222
- Type:
- Single Family
- Sq.Ft.:
- 1,523
- Status:
- NEW LISTING
- Beds:
- 3
- Lot size:
- 0.12 Acres
- Year built:
- 2024
- Baths:
- 2.00
- MLS#:
- 1824935
- Subdivision:
- SPANISH TRAILS-UNIT 1 WEST
ADDITIONAL INFORMATION
This home boasts 9-ft. first-floor ceilings, creating a bright and spacious feel throughout. The kitchen is designed with Silestone countertops in Blanco Maple and an elegant Emser tile backsplash, perfect for culinary enthusiasts. In the primary bath, enjoy a raised vanity, a luxurious 42-in. garden tub, and a separate shower with a Daltile tile surround. Decorative features include a Texas Star entry door, Kwikset Ladera interior door hardware, and vinyl plank flooring for a modern touch. Additional highlights include a Klipsch home theater package, an exterior rear door with a blind insert, and an extended covered patio ideal for outdoor relaxation.
- Type:
- Single Family
- Sq.Ft.:
- 2,093
- Status:
- NEW LISTING
- Beds:
- 4
- Lot size:
- 0.2 Acres
- Year built:
- 2024
- Baths:
- 3.00
- MLS#:
- 1824650
- Subdivision:
- BLUE RIDGE RANCH
ADDITIONAL INFORMATION
Love where you live in Blue Ridge Ranch in San Antonio, TX! The Poole floor plan is a spacious two-story home with 4 bedrooms, 2.5 baths, and 2-car garage. This home has it all, including vinyl plank flooring and a Texas-sized game room! The gourmet kitchen is sure to please with 42" cabinets, granite countertops, and stainless-steel appliances! Retreat to the first-floor Owner's Suite featuring double sinks, a sizable shower, and spacious walk-in closet. Enjoy the great outdoors with no side or back neighbors! a sprinkler system and a covered patio! Don't miss your opportunity to call Blue Ridge Ranch home, schedule a visit today!
- Type:
- Single Family
- Sq.Ft.:
- 1,644
- Status:
- NEW LISTING
- Beds:
- 4
- Lot size:
- 4,200 Acres
- Year built:
- 2024
- Baths:
- 3.00
- MLS#:
- 1824644
- Subdivision:
- BLUE RIDGE RANCH
ADDITIONAL INFORMATION
Love where you live in Blue Ridge Ranch in San Antonio, TX! The Darrel floor plan is a spacious two-story home with 4 bedrooms, 2.5 baths, game room, and 2-car garage. This home has it all, including vinyl plank flooring throughout the common areas! The gourmet kitchen is sure to please with 42-inch cabinets, granite countertops, and stainless-steel appliances! Retreat to the first-floor Owner's Suite featuring double sinks, a sizable shower, and spacious walk-in closet. Don't miss your opportunity to call Blue Ridge Ranch home, schedule a visit today!
$289,900
2623 IRWIN DR San Antonio, TX 78222
- Type:
- Single Family
- Sq.Ft.:
- 2,511
- Status:
- NEW LISTING
- Beds:
- 5
- Lot size:
- 0.19 Acres
- Year built:
- 1992
- Baths:
- 3.00
- MLS#:
- 1824513
- Subdivision:
- MANOR TERRACE
ADDITIONAL INFORMATION
San Antonio, this is the home you have been waiting for! This beautiful 4 bedroom/ 2 bathroom home sits on a corner lot less than a mile from 410. Must see features including the 1 bedroom/1 bathroom guest house/casita in the backyard, ideal use for visitors, multi-generational living, or as a rental opportunity. Don't miss out on this opportunity to make this unique property your own! Schedule your showing today!
$248,000
6050 Lakefront San Antonio, TX 78222
- Type:
- Single Family
- Sq.Ft.:
- 1,618
- Status:
- NEW LISTING
- Beds:
- 3
- Lot size:
- 0.12 Acres
- Year built:
- 2004
- Baths:
- 2.00
- MLS#:
- 1824238
- Subdivision:
- Foster Meadows
ADDITIONAL INFORMATION
We present a charming 3-bedroom residence featuring two full bathrooms, ideally suited for those seeking a cozy living space. The property includes appliances and boasts two central air conditioning units. The two-car garage offers air conditioning, perfect for a hobby room or home office. A newly installed privacy fence in backyard! Relaxing deck ideal for relaxation or entertainment. Amenities in the neighborhood consist of two playgrounds, pavilion with barbecue pits for parties! Also there are walking trails and a splash pads for fun in the sun! Conveniently located near shopping centers. Near Fort Sam Houston, as well as Brooks City military base, this property offers excellent potential for primary residence or rental income. Currently tenant-occupied with a lease expiring December 31st, 2024, providing a timely opportunity for new ownership. Priced just right at $248,000! We invite interested parties to schedule a private viewing.
- Type:
- Single Family
- Sq.Ft.:
- 1,174
- Status:
- NEW LISTING
- Beds:
- 3
- Lot size:
- 0.19 Acres
- Year built:
- 1980
- Baths:
- 2.00
- MLS#:
- 1824211
- Subdivision:
- PEACH GROVE
ADDITIONAL INFORMATION
LARGE CORNER LOT 1 STORY WITH THREE BEDROOMS AND TWO FULL BATHROOMS. NO CARPET INSIDE! GREAT POTIENTIAL BEING SOLD AS IS. ONE GARAGE WITH CARPORT. HAS A DOG RUN IN THE BACKYARD.
- Type:
- Single Family
- Sq.Ft.:
- 1,556
- Status:
- NEW LISTING
- Beds:
- 3
- Lot size:
- 0.14 Acres
- Year built:
- 2014
- Baths:
- 2.00
- MLS#:
- 1824140
- Subdivision:
- FOSTER MEADOWS
ADDITIONAL INFORMATION
Welcome to your new home! This inviting 3-bedroom, 2-bath property boasts an open floor plan with durable vinyl flooring throughout the living areas and a separate dining space perfect for family meals and entertaining guests. The gourmet features sleek black appliances, stunning granite countertops, and ample cabinet storage. It seamlessly flows into the living area, creating an ideal space for gatherings and everyday living. Step outside to your private backyard with a covered patio and a privacy fence-perfect for relaxing or hosting outdoor events. Located conveniently near Connally Loop and China Grove, this home offers easy access to local amenities, schools, shopping, and dining options. Don't miss out on this beautiful gem!
- Type:
- Single Family
- Sq.Ft.:
- 1,106
- Status:
- Active
- Beds:
- 2
- Lot size:
- 0.12 Acres
- Year built:
- 2023
- Baths:
- 2.00
- MLS#:
- 1823775
- Subdivision:
- Sutton Farms
ADDITIONAL INFORMATION
Located in Sutton Farms conveniently located 20 minutes from downtown San Antonio this community offers green space and parks for the family. Discover the elegance and comfort of the Sundial floor plan by Starlight Homes. This thoughtfully designed layout features 2 spacious bedrooms and 2 bathrooms, all on 1106 square feet. This 1 story home with an open-concept living area seamlessly blends the kitchen, dining, and living spaces, creating an inviting atmosphere for entertaining and everyday living. The gourmet kitchen boasts stainless steel appliances, ample counter space made from granite and island/breakfast bar.The master suite offers a private retreat with a luxurious en-suite bathroom and a generous walk-in closet. Additional highlights include a 1-car garage, energy-efficient features, and stylish finishes throughout. Experience the perfect blend of style and functionality.
- Type:
- Single Family
- Sq.Ft.:
- 1,401
- Status:
- Active
- Beds:
- 3
- Lot size:
- 0.12 Acres
- Year built:
- 2022
- Baths:
- 2.00
- MLS#:
- 1823406
- Subdivision:
- Sutton Farms
ADDITIONAL INFORMATION
**Open house Saturday and Sunday, November 23 & 24 from Noon to 3pm** Almost new home with Solar Panels and security system with cameras already installed for you! This immaculate, move-in ready home offers modern living at its finest. The open-concept floor plan features a spacious kitchen with sleek granite countertops, a large island, and plenty of cabinet space, all flowing seamlessly into the living room-perfect for entertaining. The primary suite is a true retreat, complete with a walk-in closet and an en-suite bath with a large, walk-in shower. Two additional bedrooms offer flexibility for family, guests, or a home office. Enjoy the convenience of a two-car garage, providing ample storage and easy access. Energy-efficient solar panels and a built-in security system offer peace of mind and savings.
$215,000
6031 STILL MDW San Antonio, TX 78222
- Type:
- Single Family
- Sq.Ft.:
- 1,406
- Status:
- Active
- Beds:
- 3
- Lot size:
- 0.12 Acres
- Year built:
- 2006
- Baths:
- 2.00
- MLS#:
- 1822734
- Subdivision:
- Foster Meadows
ADDITIONAL INFORMATION
Welcome to this delightful single-story residence, perfect for families or those seeking convenience and accessibility. This beautifully maintained home features three spacious bedrooms and two full baths, offering an ideal layout for everyday living. Amenities include a cozy fireplace in the living room, laminate wood floors, split master suite, nice size closets and 4 sides brick!! This home is conveniently situated near schools, parks, shopping, and dining.
- Type:
- Single Family
- Sq.Ft.:
- 2,396
- Status:
- Active
- Beds:
- 4
- Lot size:
- 0.11 Acres
- Year built:
- 2024
- Baths:
- 3.00
- MLS#:
- 1822572
- Subdivision:
- AGAVE
ADDITIONAL INFORMATION
The impressive Eleanor floor plan offers a popular open-concept layout designed for comfort and style. The porch entry leads past a convenient mud room into an expansive great room, which encompasses a dining area and a well-equipped kitchen with a large walk-in pantry and a center island. You'll also find a roomy bedroom with a walk-in closet and a full bath on this level. There are three generous bedrooms upstairs-each with a walk-in closet!-including a luxurious owner's suite with a private bath showcasing dual vanities and a walk-in shower. A versatile loft space completes this plan. Additional home highlights and upgrades: 36" white kitchen cabinets, quartz countertops and kitchen backsplash Stainless-steel appliances Soft water loop upgrade Luxury wood-look vinyl plank flooring in common areas Additional recessed lights throughout home Walk-in shower Cultured marble countertops and modern rectangular sinks in bathroom Sprinkler system with landscape package Covered patio Keyless entry Exceptional included features, such as our Century Home Connect smart home package and more!
- Type:
- Land
- Sq.Ft.:
- n/a
- Status:
- Active
- Beds:
- n/a
- Lot size:
- 0.68 Acres
- Baths:
- MLS#:
- 1822574
- Subdivision:
- PECAN VALLEY
ADDITIONAL INFORMATION
3 lots can be combined for large lot.
- Type:
- Single Family
- Sq.Ft.:
- 1,420
- Status:
- Active
- Beds:
- 4
- Lot size:
- 0.18 Acres
- Year built:
- 1980
- Baths:
- 2.00
- MLS#:
- 1822380
- Subdivision:
- LAKESIDE
ADDITIONAL INFORMATION
Discover this charming four-bedroom, two-bath home in the family-friendly community of Lakeside. Conveniently located with easy access to Loop 410 and Hwy 90, this property boasts an oversized master bedroom, an open living and dining area, and a wood-burning fireplace. The lot features equally sized front and rear yards with mature trees that offer evening shade and a full-sized patio perfect for entertaining. Visit and envision your next home.
- Type:
- Single Family
- Sq.Ft.:
- 1,247
- Status:
- Active
- Beds:
- 3
- Lot size:
- 0.38 Acres
- Year built:
- 1981
- Baths:
- 2.00
- MLS#:
- 1822381
- Subdivision:
- PECAN VALLEY EST
ADDITIONAL INFORMATION
Welcome to this beautifully updated one-story home in the sought-after Pecan Valley Estates. This move-in-ready gem offers 3 spacious bedrooms, 2 fully renovated bathrooms, and a 2-car garage. Its prime location provides easy access to Loop 410, I-10, 281, and nearby highlights like Pecan Valley Park, South Side Lions Park, Pecan Valley and Riverside Golf Courses, Brooks City Base, and more. Inside, the open floor plan is perfect for entertaining, featuring a stunning kitchen with granite countertops, a tile backsplash, stainless steel appliances, and a combined laundry/pantry area. The living room showcases a custom accent wall, while luxury vinyl plank flooring, recessed lighting, and fresh paint throughout add a modern touch. Both bathrooms are beautifully updated, and the primary suite offers two closets for extra storage. The backyard is a private retreat with mature trees, a large deck, and peaceful views of Salado Creek-perfect for relaxing evenings or outdoor gatherings. Don't miss out-schedule your showing today!
- Type:
- Single Family
- Sq.Ft.:
- 1,478
- Status:
- Active
- Beds:
- 3
- Lot size:
- 0.25 Acres
- Year built:
- 1973
- Baths:
- 2.00
- MLS#:
- 1822299
- Subdivision:
- PECAN VALLEY
ADDITIONAL INFORMATION
Owner Financing Available! Great home with 3 Bedroom 2 Bath 2 Gar Garage in Pecan Valley Park Estates off E Southcross near Roland Ave. Property has a spacious lot with mature trees and great curb appeal. Brick exterior, laminate flooring, 2 eating areas and screened outdoor patio. Nice yard for hosting friends and/or familiy. Come take a look.
- Type:
- Land
- Sq.Ft.:
- n/a
- Status:
- Active
- Beds:
- n/a
- Lot size:
- 0.14 Acres
- Baths:
- MLS#:
- 1822128
- Subdivision:
- FOSTER MEADOWS
ADDITIONAL INFORMATION
Opportunity to build on this city lot. Close to newer subdivisions and blocks away from the neighborhood elementary school and newer subdivisions. It's possible to make a duplex on this lot. (R-6 zoning)
- Type:
- Single Family
- Sq.Ft.:
- 1,609
- Status:
- Active
- Beds:
- 3
- Lot size:
- 0.15 Acres
- Year built:
- 2007
- Baths:
- 2.00
- MLS#:
- 1821705
- Subdivision:
- BLUE ROCK SPRINGS
ADDITIONAL INFORMATION
Welcome to your inviting retreat! Nestled on a desirable corner lot, this beautifully updated 3-bedroom, 2-bathroom home combines warmth and functionality, perfect for comfortable living. The spacious open-concept design blends the kitchen and living area, creating a welcoming space for family gatherings and everyday enjoyment. Freshly painted in soft, neutral tones, the interiors are bright and airy, enhanced by natural light flowing through large windows. Enjoy the cozy feel of plush carpeting in each bedroom, providing a peaceful haven for relaxation. The durable vinyl flooring throughout the main areas adds practicality while maintaining a homey atmosphere. The backyard has a charming porch-perfect for sipping your morning coffee or enjoying evening gatherings under the stars. Plus, you'll appreciate the convenience of being close to freeways and shopping areas, making errands and commutes a breeze. This home beautifully balances comfort and charm.
- Type:
- Single Family
- Sq.Ft.:
- 1,436
- Status:
- Active
- Beds:
- 3
- Lot size:
- 0.11 Acres
- Year built:
- 2016
- Baths:
- 2.00
- MLS#:
- 1819400
- Subdivision:
- RIPOSA VITA
ADDITIONAL INFORMATION
This charming single-story home offers a spacious layout with a light-filled living area, an open kitchen with granite counters, dark cabinetry, and stainless steel appliances. The primary suite features a large bedroom, dual sinks, and a walk-in closet. Additional rooms provide versatile space, perfect for guests or a home office. Outside, enjoy a private, fenced backyard with a covered patio, ideal for relaxing or entertaining. Conveniently located near schools, shopping, and dining options.

