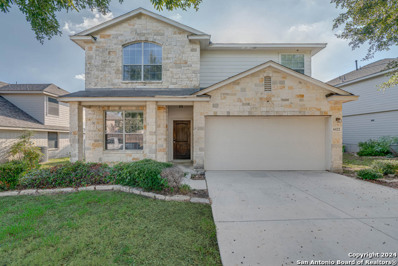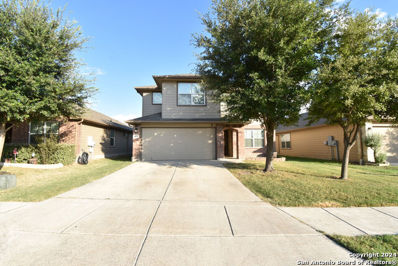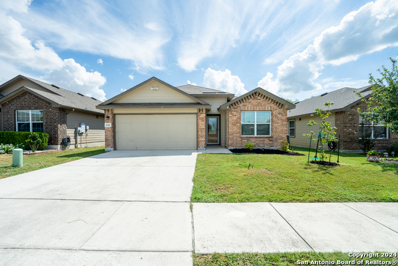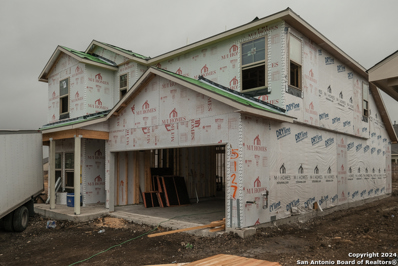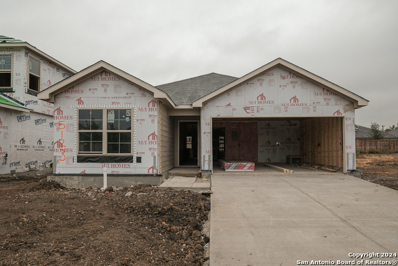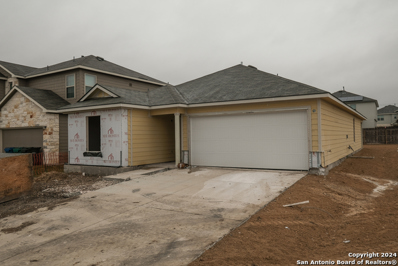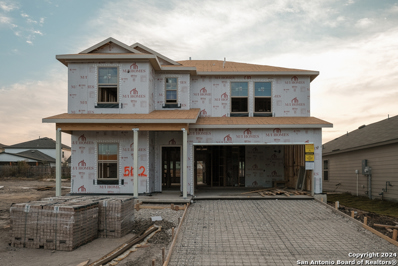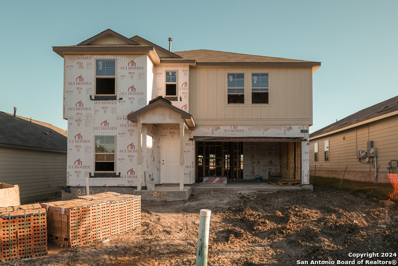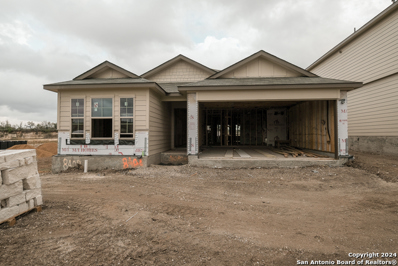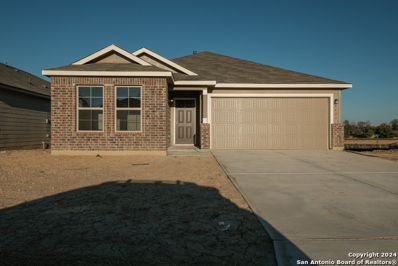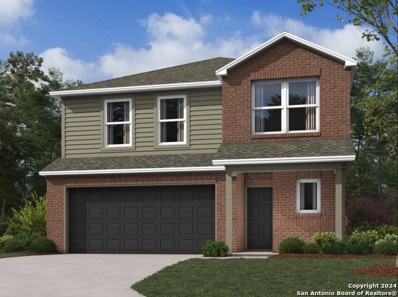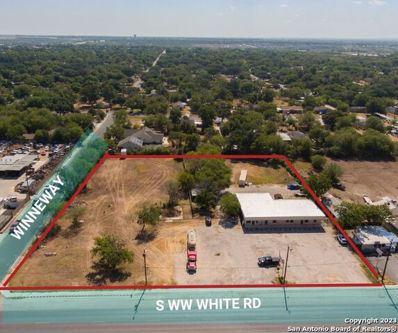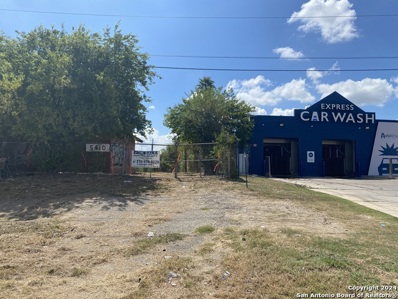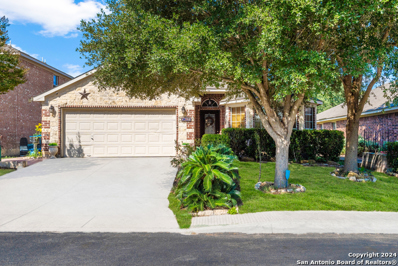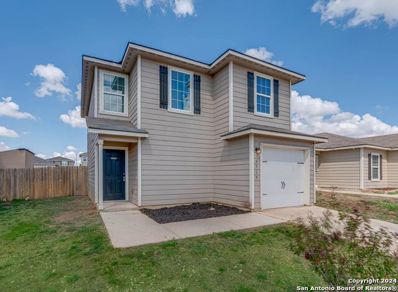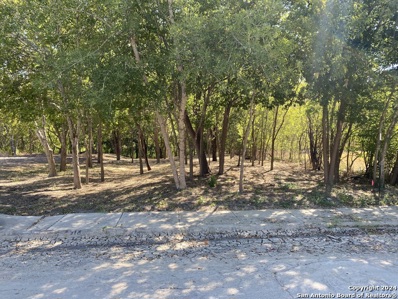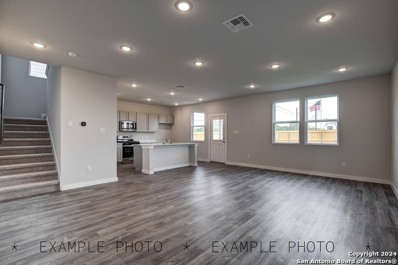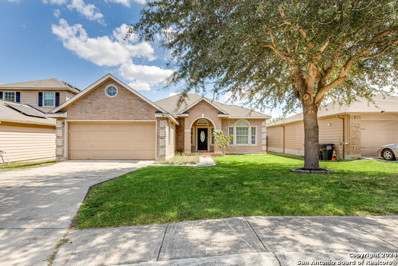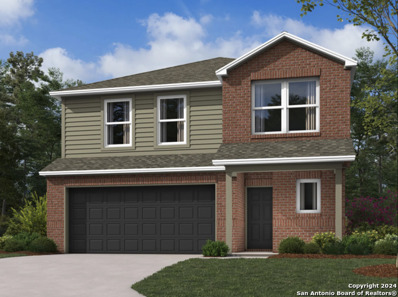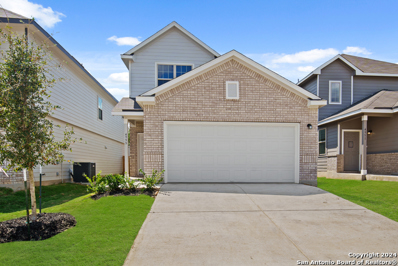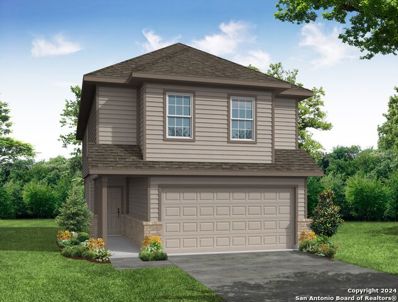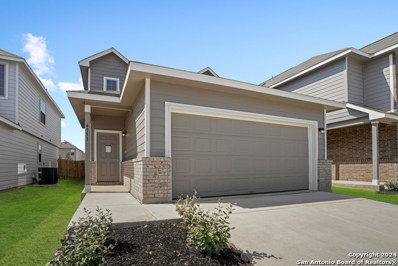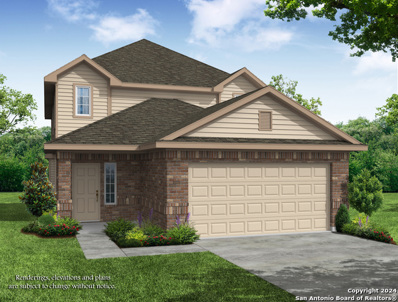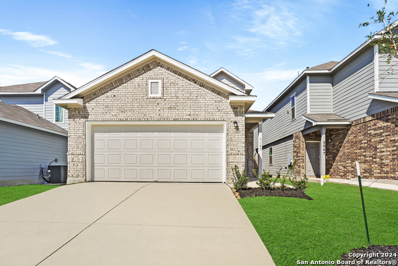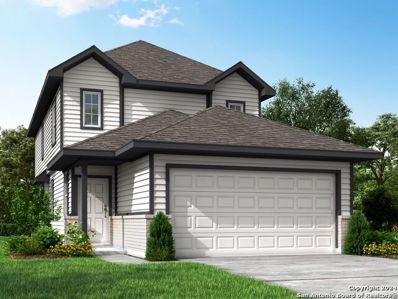San Antonio TX Homes for Rent
- Type:
- Single Family
- Sq.Ft.:
- 2,152
- Status:
- Active
- Beds:
- 3
- Lot size:
- 0.19 Acres
- Year built:
- 2008
- Baths:
- 3.00
- MLS#:
- 1812713
- Subdivision:
- Blue Rock Springs
ADDITIONAL INFORMATION
Nestled in the highly sought-after Blue Rock Springs community, this spacious 3-bedroom, 2.5-bathroom, 2-story home offers 2,152 square feet of thoughtfully designed living space. With its welcoming charm and modern amenities, this property is perfect for creating lasting memories. Step inside to discover an open-concept layout filled with natural light. The heart of the home is a beautifully designed kitchen, seamlessly connecting to the dining and living areas-perfect for entertaining or cozy evenings in. Upstairs, you'll find an oversized game room, ideal for family game nights, a home theater, or your dream creative space. The primary suite offers a serene retreat with a spacious walk-in closet and an ensuite bath, while two additional bedrooms provide plenty of flexibility for family, guests, or a home office. Outside, the backyard invites endless possibilities for outdoor fun, relaxation, or entertaining.
- Type:
- Single Family
- Sq.Ft.:
- 2,539
- Status:
- Active
- Beds:
- 5
- Lot size:
- 0.1 Acres
- Year built:
- 2017
- Baths:
- 3.00
- MLS#:
- 1812382
- Subdivision:
- RIPOSA VITA
ADDITIONAL INFORMATION
Discover the charm of this spacious two-story home, with 2,539 square feet of living space designed to meet all your needs. Featuring 5 bedrooms and 2.5 baths, the first floor greets you with an inviting entryway that flows into an open-concept dining area and a large, eat-in kitchen. The adjacent living room is ideal for both relaxation and entertaining, while the master suite offers a peaceful retreat with its luxurious bath with separate tub and shower, and a roomy walk-in closet. The second floor is hig
- Type:
- Single Family
- Sq.Ft.:
- 1,653
- Status:
- Active
- Beds:
- 3
- Lot size:
- 0.12 Acres
- Year built:
- 2017
- Baths:
- 2.00
- MLS#:
- 1811669
- Subdivision:
- RIPOSA VITA
ADDITIONAL INFORMATION
Move-in ready single-story home in Riposa Vita! Welcome Home!! This meticulously maintained 3-bedroom, 2-bathroom residence offers a harmonious blend of comfort, style, and functionality. Upon entering, you'll be greeted by an airy and spacious open floor plan that invites natural light to flow throughout the home, creating an inviting atmosphere for gatherings and everyday living. The heart of the home is the well-appointed kitchen, featuring modern appliances, ample counter space, and a large island perfect for meal prep or casual dining-ideal for both culinary creativity and entertaining. Adjacent to the kitchen, the separate dining room provides an elegant space for family meals or dinner parties, making it easy to host gatherings in style. Each of the three spacious bedrooms comes with ceiling fans to ensure comfort year-round, while updated light fixtures throughout add a contemporary touch. The layout maximizes privacy, with the primary suite offering a tranquil retreat. Step outside to your fully fenced backyard, where a covered patio beckons for barbecues, morning coffees, or simply unwinding in the shade. This outdoor space is perfect for children and pets to play freely, or for hosting friends on warm evenings. The attached 2-car garage provides plenty of storage and parking options, while the efficient sprinkler system ensures your lawn stays lush with minimal effort. Additionally, the home is prepped for a water softener, allowing for easy installation to enhance your living experience. Living in the Riposa Vita Neighborhood means access to a fantastic park and playground just a short stroll away, making this family-friendly community perfect for outdoor activities, picnics, and creating cherished memories. This charming home offers the perfect blend of modern amenities and a warm, welcoming atmosphere. With its prime location, thoughtful design, and ample outdoor space, this property is not just a house-it's a place where you can create lasting memories. Don't miss the opportunity to make this beautiful home your own! Schedule a tour today and experience all that it has to offer.
- Type:
- Single Family
- Sq.Ft.:
- 2,600
- Status:
- Active
- Beds:
- 4
- Lot size:
- 0.16 Acres
- Year built:
- 2024
- Baths:
- 3.00
- MLS#:
- 1811527
- Subdivision:
- BLUE RIDGE RANCH
ADDITIONAL INFORMATION
***ESTIMATED COMPLETION DATE JANUARY/FEBRUARY 2025 *** SUBJECT TO CHANGE. Welcome to this stunning 2-story new construction home by M/I Homes located at 5127 Halite Valley in San Antonio, TX. This spacious home offers a perfect blend of modern design and comfort, making it an ideal place to call home. As you step inside, you'll be greeted by an open floorplan that seamlessly connects the living spaces. The kitchen is a highlight of the home, boasting sleek finishes, ample counter space, and modern appliances. It's the perfect spot for both casual meals and entertaining guests. With 4 bedrooms, 2 full bathrooms, and a game room, there's plenty of space for the whole family to unwind and relax. The bedrooms offer comfort and privacy, while the bathrooms feature stylish fixtures and fittings. Your owner's suite provides a peaceful retreat with its en-suite bathroom and added volume from the bay window. This home also features a covered patio, where you can enjoy the beautiful Texas weather year-round. It's an ideal space for outdoor dining, morning coffee, or simply relaxing while taking in the fresh air. This home also comes with a 2-car garage, providing convenience and peace of mind. Located in a thriving community in San Antonio, you'll have access to a range of amenities, schools, parks, and entertainment options nearby. Whether you're looking for shopping, dining, or outdoor activities, this neighborhood has something for everyone.
- Type:
- Single Family
- Sq.Ft.:
- 1,524
- Status:
- Active
- Beds:
- 3
- Lot size:
- 0.16 Acres
- Year built:
- 2024
- Baths:
- 2.00
- MLS#:
- 1811522
- Subdivision:
- BLUE RIDGE RANCH
ADDITIONAL INFORMATION
* Estimated Completion: JANUARY/FEBRUARY 2025* SUBJECT TO CHANGE. Welcome to this charming new construction home located at 5123 Halite Valley in the heart of San Antonio, Texas. This beautiful 3-bedroom, 2-bathroom home by M/I Homes offers a perfect blend of comfort and style, ideal for anyone looking to settle down in a welcoming community. As you step through the front door, you are greeted by a spacious and bright open floor plan that seamlessly connects the kitchen, living room, and dining area. Your modern kitchen is a chef's dream, featuring sleek countertops, stainless steel appliances, ample cabinet space, and a convenient breakfast bar for casual dining or entertaining guests. The owner's bedroom boasts a private en-suite bathroom, providing a tranquil retreat at the end of a long day. The two additional bedrooms are generously sized and offer flexibility to be used as a home office, gym, or guest room to suit your needs. Outside, you'll find a covered patio where you can relax with a cup of coffee in the morning or unwind with a good book in the evening. With a 2-car garage, you'll never have to worry about parking arrangements for you or your guests. This single-story home offers easy accessibility for individuals of all ages and abilities, ensuring a comfortable living experience for everyone. The home's size of 1,485 square feet provides ample space for both privacy and gatherings with loved ones. Located in a vibrant neighborhood in San Antonio, residents here enjoy a blend of urban convenience and suburban tranquility. Nearby amenities include shopping centers, restaurants, schools, parks, and entertainment options, providing everything you need within reach.
- Type:
- Single Family
- Sq.Ft.:
- 1,683
- Status:
- Active
- Beds:
- 3
- Lot size:
- 0.16 Acres
- Year built:
- 2024
- Baths:
- 2.00
- MLS#:
- 1811510
- Subdivision:
- BLUE RIDGE RANCH
ADDITIONAL INFORMATION
*ESTIMATED COMPLETION DECEMBER 2024/JANUARY 2025* Welcome to your new home at 5211 Halite Valley in San Antonio, TX! This stunning 3-bedroom, 2-bathroom single-story home by M/I Homes is now available for sale. As you step inside, you'll be greeted by a spacious open floorplan that seamlessly connects the living spaces, perfect for both relaxing nights in and entertaining friends and family. The modern kitchen is a chef's dream with sleek countertops, stainless steel appliances, and ample cabinet space for all your storage needs. The owner's bedroom features a private en-suite bathroom, providing a serene retreat after a long day. The 2 additional bedrooms are generously sized and offer flexibility for a home office, guest room, or whatever suits your lifestyle best. Enjoy the Texas weather on your covered patio, where you can sip your morning coffee or unwind in the evenings while taking in the peaceful surroundings of the neighborhood. This new construction home boasts 1,642 square feet of well-designed living space, creating a comfortable and inviting atmosphere throughout. Located in a desirable area of San Antonio, you'll have easy access to local amenities, dining options, shopping centers, and major transportation routes, making daily commutes a breeze.
- Type:
- Single Family
- Sq.Ft.:
- 2,444
- Status:
- Active
- Beds:
- 4
- Lot size:
- 0.16 Acres
- Year built:
- 2024
- Baths:
- 3.00
- MLS#:
- 1811506
- Subdivision:
- BLUE RIDGE RANCH
ADDITIONAL INFORMATION
***ESTIMATED COMPLETION DATE JANUARY/FEBRUARY 2025 *** SUBJECT TO CHANGE. Welcome to this stunning 4-bedroom, 2.5-bathroom home nestled in the peaceful neighborhood of Halite Valley in San Antonio, TX. This beautiful home boasts 2,416 square feet of living space and a game room, making it perfect for a family looking for a modern and spacious home. As you step inside, you're greeted by a well-designed 2-story layout that exudes a sense of comfort and style. The home is a new construction by renowned builders, M/I Homes, ensuring top-notch quality and craftsmanship throughout. The open-concept floorplan seamlessly connects the living room, dining area, and kitchen, creating a welcoming atmosphere for gatherings and relaxation. Your kitchen is a true highlight of the home, featuring sleek countertops, modern appliances, ample storage space, and a functional layout that will inspire your inner chef. Prepare delicious meals while enjoying the natural light streaming in through the windows. Retreat to the inviting owner's bedroom after a long day, where you'll find a spacious layout with a bay window and a luxurious en-suite bathroom offering a retreat away from the hustle and bustle. The remaining bathrooms are well-appointed with contemporary fixtures and finishes, providing a spa-like experience right at home. Step outside to the covered patio and envision delightful evenings spent enjoying the fresh air or entertaining guests in this serene outdoor space. The home also includes a 2-car garage, ensuring convenience for you and your visitors. Located in San Antonio, TX, this residence offers a peaceful suburban lifestyle while being close to a variety of amenities, including shopping centers, restaurants, parks, and schools. Enjoy the best of both worlds with easy access to urban conveniences and the tranquility of a residential neighborhood.
- Type:
- Single Family
- Sq.Ft.:
- 2,559
- Status:
- Active
- Beds:
- 4
- Lot size:
- 0.15 Acres
- Year built:
- 2024
- Baths:
- 3.00
- MLS#:
- 1811498
- Subdivision:
- AGAVE
ADDITIONAL INFORMATION
**ESTIMATED COMPLETION DATE JANUARY/FEBRUARY 2025**** Welcome to this stunning 4-bedroom, 2.5-bathroom home located at 8412 Aloe Vera Trace in San Antonio, TX. This new construction 2-story home built by M/I Homes offers a blend of modern design and functionality, perfect for any family looking for a spacious and welcoming living space. With 2,559 square feet of living space, a flex room, and a game room, this home offers plenty of room for both entertaining and everyday living. As you step inside, you'll be greeted by a front-facing flex room followed by an open floorplan that seamlessly connects the living room, dining area, and kitchen. The kitchen is a focal point of the home, boasting contemporary features and ample space to prepare delicious meals. The covered patio off the family room provides a relaxing outdoor space to enjoy fresh air and sunshine. For added convenience, this home includes a 2-car garage, ensuring easy access for you and your guests. The 4 bedrooms provide privacy and comfort, while the 2 full bathrooms are designed with quality finishes. Your first-floor owner's suite even includes a bay window for added space and light. Located in a vibrant community in San Antonio, this home is surrounded by amenities such as shopping centers, restaurants, parks, and schools, making it an ideal place to call home. With easy access to major roadways, commuting to various parts of the city is a breeze.
- Type:
- Single Family
- Sq.Ft.:
- 1,687
- Status:
- Active
- Beds:
- 3
- Lot size:
- 0.15 Acres
- Year built:
- 2024
- Baths:
- 2.00
- MLS#:
- 1811491
- Subdivision:
- AGAVE
ADDITIONAL INFORMATION
**ESTIMATED COMPLETION IN JANUARY/FEBRUARY 2025***. Welcome to this beautiful new construction home located at 8408 Aloe Vera Trace in San Antonio, TX. This inviting home offers comfortable and modern living spaces designed by M/I Homes. This home features 3 bedrooms and a private study, perfect for accommodating a family or hosting guests. The 2 full bathrooms provide convenience and functionality for daily routines. With 1 story, this home offers easy access and a seamless flow throughout. At 1,687 square feet, this home provides ample space for comfort while maintaining a cozy atmosphere. The thoughtful design and new construction ensure modern amenities and energy-efficient features to elevate your living experience. Your charming kitchen is a focal point of the home, blending style and functionality for cooking and dining pleasure. The open floor plan creates a spacious atmosphere, ideal for both relaxation and entertainment. This home even features a covered patio, extending the living space outdoors and providing a perfect spot for enjoying the fresh air or hosting outdoor gatherings. The 2-car garage offers convenience and security for your vehicles as well as additional room for storage. Located in a vibrant community in San Antonio, this home offers proximity to essential amenities, schools, parks, and recreational facilities. Whether you're looking for a peaceful sanctuary or a place to build new memories, this home presents a fantastic opportunity to settle in a welcoming neighborhood.
- Type:
- Single Family
- Sq.Ft.:
- 1,642
- Status:
- Active
- Beds:
- 3
- Lot size:
- 0.15 Acres
- Year built:
- 2024
- Baths:
- 2.00
- MLS#:
- 1811472
- Subdivision:
- AGAVE
ADDITIONAL INFORMATION
**ESTIMATED COMPLETION DATEDECEMBER 2024** Welcome to this charming 3-bedroom, 2-bathroom home located at 8425 Roadrunner Passage in San Antonio, TX. This home, perfect for a wide range of buyers, offers a cozy and modern living experience in a vibrant community setting. The well-appointed kitchen is a culinary delight featuring sleek countertops, contemporary appliances, and ample storage space for all your cooking needs. Your spacious owner's suite is a peaceful retreat with its private en-suite bathroom and generous closet space, offering a comfortable sanctuary to unwind after a long day. The two additional bedrooms, as well as the flex room, are versatile and can be easily transformed into home offices, guest rooms, or play areas to suit your lifestyle. Outside, a covered patio provides the perfect spot for al fresco dining or relaxing with a morning coffee while enjoying the Texas breeze. The home also includes a 2-car garage, ensuring convenience for residents and guests alike. With a total of 1,642 square feet of living space, this home offers a balance of functionality and style, making it a wonderful place to call home. Its location in San Antonio provides easy access to local amenities, schools, parks, and major highways, promising a convenient and connected lifestyle for its residents.
- Type:
- Single Family
- Sq.Ft.:
- 2,065
- Status:
- Active
- Beds:
- 4
- Lot size:
- 0.1 Acres
- Year built:
- 2024
- Baths:
- 3.00
- MLS#:
- 1811289
- Subdivision:
- Red Hawk Landing
ADDITIONAL INFORMATION
The beautiful RC Chelsey plan is rich with curb appeal with its cozy covered porch and front yard landscaping. This two-story home features 4 bedrooms, 2.5 bathrooms, a loft, and a large family room. The kitchen is fully equipped with energy-efficient appliances, generous counterspace, pantry, and island. All bedrooms are located upstairs, including the owners suite, which includes a walk-in closet. Learn more about this home today!
$1,350,000
2200 Ww White San Antonio, TX 78222
- Type:
- General Commercial
- Sq.Ft.:
- 4,079
- Status:
- Active
- Beds:
- n/a
- Lot size:
- 3 Acres
- Year built:
- 1960
- Baths:
- MLS#:
- 1810996
ADDITIONAL INFORMATION
S. WW White Portfolio - Prime Commercial Investment Opportunity in San Antonio Located at the high-traffic intersection of South WW White Rd. and Winneway, this 4,079 +/- SF second-generation restaurant/retail space sits on 3.2197 +/- acres (142,147 +/- SF) across three lots. With 15,849 cars passing daily, the property offers high visibility, clear frontage, and pylon signage potential, making it ideal for business exposure. Fully equipped with a commercial kitchen, furniture, and fixtures, it's ready for immediate use. Available for lease at $16/SF base + NNN, the space features three separate meters, four restrooms, and flexible parking options. This property offers an excellent covered land play with future development potential in one of San Antonio's fastest-growing areas, near the Brooks City Base development and major commercial hubs. Investors can purchase the restaurant on 1.5 +/- acres separately or as part of the entire portfolio. Ideal for restaurateurs, retailers, or developers looking to capitalize on San Antonio's booming market.
$399,999
5315 NATHO ST San Antonio, TX 78222
- Type:
- Land
- Sq.Ft.:
- n/a
- Status:
- Active
- Beds:
- n/a
- Lot size:
- 0.07 Acres
- Baths:
- MLS#:
- 1810875
- Subdivision:
- N/A
ADDITIONAL INFORMATION
9 lots included! Residential and commercial lots. Recently cleared, level lots. 5315 Natho includes storage/warehouse.
- Type:
- Single Family
- Sq.Ft.:
- 1,800
- Status:
- Active
- Beds:
- 4
- Lot size:
- 0.16 Acres
- Year built:
- 2006
- Baths:
- 2.00
- MLS#:
- 1810541
- Subdivision:
- SOUTHERN HILLS
ADDITIONAL INFORMATION
Welcome to your dream home! This spacious 4-bedroom, 2-bathroom gem is nestled in a desirable gated community and boasts one of the larger floor plans in the neighborhood. Featuring an open-concept living area and large kitchen, this home is perfect for entertaining and everyday living. The master suite offers a peaceful retreat, while three additional bedrooms provide ample space for family or guests. With a 2-car garage and a generous backyard, there's room for everything you need. Located in the sought-after East Central ISD, this home is priced perfectly for first-time homebuyers and won't last long! Enjoy the security and tranquility of a gated community while being close to schools, parks, shopping, and dining. Don't miss out-schedule your showing today!
- Type:
- Single Family
- Sq.Ft.:
- 1,247
- Status:
- Active
- Beds:
- 3
- Lot size:
- 0.12 Acres
- Year built:
- 2019
- Baths:
- 3.00
- MLS#:
- 1810538
- Subdivision:
- FOSTER MEADOWS
ADDITIONAL INFORMATION
**4.99 interest rate option w/accepted offer** Welcome to this charming two-story single-family home boasting three bedrooms and three bathrooms. As you step inside, you're greeted by a seamless flow from the living room to the dining area and kitchen, ideal for entertaining guests. Home features vinyl plank flooring throughout downstairs, granite countertops, NEW carpet & paint. The neighborhood features two parks with access to a pavilion; for hosting parties, picnic tables, splash pad and soccer field!. Home is priced to sell! Don't miss this opportunity!
- Type:
- Land
- Sq.Ft.:
- n/a
- Status:
- Active
- Beds:
- n/a
- Lot size:
- 0.16 Acres
- Baths:
- MLS#:
- 1810000
- Subdivision:
- GREEN ACRES
ADDITIONAL INFORMATION
Welcome to Green Acres vacant lot! Lot is in a Flood Plain area. This area is fast growing and zoned R6, but there are different types of homes in this community, mobile homes, manufactured homes, new construction. You would first have to apply for rezoning. No HOA.
$279,900
5814 Rams Cove San Antonio, TX 78222
- Type:
- Single Family
- Sq.Ft.:
- 1,681
- Status:
- Active
- Beds:
- 3
- Lot size:
- 0.11 Acres
- Year built:
- 2024
- Baths:
- 3.00
- MLS#:
- 1809800
- Subdivision:
- BLUE RIDGE RANCH
ADDITIONAL INFORMATION
The Avery at Blue Ridge Ranch offers 1,681 square feet of well-designed living space across two stories. On the main floor, an inviting open-concept great room, dining area, and kitchen, complete with a center island and walk-in pantry, blend seamlessly to create a prime space for entertaining. A discreet powder room provides a touch of convenience to the first floor. Upstairs, the three bedrooms, full laundry room, and two full bathrooms offer a haven of comfort. The primary suite stands out with an en-suite bathroom featuring a dual-sink vanity, a walk-in closet, and a water closet. Completing the floor plan, several spare closets offer optimal storage space, contributing to the home's perfect fusion of functionality and style. Additional home highlights and upgrades: 36"shaker-style kitchen cabinets Upgraded stainless-steel range appliance package, Recessed lighting throughout home, Soft water loop upgrade, Landscape package with full yard sprinkler system, Garage door opener with two remotes, Keyless Entry, Exceptional included features, such as our Century Home Connect smart home package and more!
- Type:
- Single Family
- Sq.Ft.:
- 2,195
- Status:
- Active
- Beds:
- 4
- Lot size:
- 0.15 Acres
- Year built:
- 2006
- Baths:
- 2.00
- MLS#:
- 1809776
- Subdivision:
- SOUTHERN HILLS
ADDITIONAL INFORMATION
Step into this beautifully designed 4-bedroom, 2-bathroom home offering a generous 2,195 sq. ft. of living space. As you enter, you'll be greeted by an inviting living room that flows seamlessly into the modern kitchen, perfect for gatherings and entertaining. The open floor plan and high ceilings create a bright and spacious atmosphere, giving you plenty of room to relax. The master suite is thoughtfully positioned for maximum privacy, featuring a separate bath, shower, and double vanity sinks for added comfort and convenience. The home is styled with luxury vinyl plank flooring, adding a sleek, contemporary touch. The home includes a 2-car garage offering ample parking and storage space for your convenience. Situated in a gated community, you'll enjoy the added security and peace of mind that comes with it. Don't miss out on the chance to make this your next home-schedule a visit today and experience everything it has to offer!
- Type:
- Single Family
- Sq.Ft.:
- 2,065
- Status:
- Active
- Beds:
- 4
- Lot size:
- 0.1 Acres
- Year built:
- 2024
- Baths:
- 3.00
- MLS#:
- 1809760
- Subdivision:
- Red Hawk Landing
ADDITIONAL INFORMATION
The beautiful RC Chelsey plan is rich with curb appeal with its cozy covered porch and front yard landscaping. This two-story home features 4 bedrooms, 2.5 bathrooms, a loft, and a large family room. The kitchen is fully equipped with energy-efficient appliances, generous counterspace, pantry, and island. All bedrooms are located upstairs, including the owners suite, which includes a walk-in closet. Learn more about this home today!
- Type:
- Single Family
- Sq.Ft.:
- 1,644
- Status:
- Active
- Beds:
- 4
- Lot size:
- 0.1 Acres
- Year built:
- 2024
- Baths:
- 3.00
- MLS#:
- 1809452
- Subdivision:
- BLUE RIDGE RANCH
ADDITIONAL INFORMATION
Love where you live in Blue Ridge Ranch in San Antonio, TX! The Darrel floor plan is a spacious two-story home with 4 bedrooms, 2.5 baths, game room, and 2-car garage. This home has it all, including vinyl plank flooring throughout the common areas! The gourmet kitchen is sure to please with 42-inch cabinets, granite countertops, and stainless-steel appliances! Retreat to the first-floor Owner's Suite featuring double sinks, a sizable shower, and spacious walk-in closet. Enjoy the great outdoors with full sod and a sprinkler system! Don't miss your opportunity to call Blue Ridge Ranch home, schedule a visit today! *Photos are a representation of the floor plan. Options and interior selections will vary.*
- Type:
- Single Family
- Sq.Ft.:
- 2,194
- Status:
- Active
- Beds:
- 4
- Lot size:
- 0.13 Acres
- Year built:
- 2024
- Baths:
- 3.00
- MLS#:
- 1809450
- Subdivision:
- BLUE RIDGE RANCH
ADDITIONAL INFORMATION
Love where you live in Blue Ridge Ranch in San Antonio, TX! The Weaver floor plan is a spacious 2-story home with 4 bedrooms, 2.5 bathrooms, game room, and a 2-car garage. The first floor offers the perfect entertainment space with a bar top kitchen overlooking both the dining area and expansive family room! The gourmet kitchen is sure to please with 42" cabinets, granite countertops, and stainless-steel appliances. Upstairs offers a private retreat for all the bedrooms! Retreat to the Owner's Suite featuring a tub/shower combo and spacious walk-in closet! Enjoy the great outdoors with full sod and a sprinkler system! Don't miss your opportunity to call Blue Ridge Ranch home, schedule a visit today!
- Type:
- Single Family
- Sq.Ft.:
- 2,093
- Status:
- Active
- Beds:
- 4
- Lot size:
- 0.2 Acres
- Year built:
- 2024
- Baths:
- 3.00
- MLS#:
- 1809449
- Subdivision:
- BLUE RIDGE RANCH
ADDITIONAL INFORMATION
Love where you live in Blue Ridge Ranch in San Antonio, TX! The Poole floor plan is a spacious two-story home with 4 bedrooms, 2.5 baths, and 2-car garage. This home has it all, including vinyl plank flooring and a Texas-sized game room! The gourmet kitchen is sure to please with 42" cabinets, granite countertops, and stainless-steel appliances! Retreat to the first-floor Owner's Suite featuring double sinks, a sizable shower, and spacious walk-in closet. Enjoy the great outdoors with full sod, a sprinkler system, and a covered patio! Don't miss your opportunity to call Blue Ridge Ranch home, schedule a visit today!
- Type:
- Single Family
- Sq.Ft.:
- 2,093
- Status:
- Active
- Beds:
- 4
- Lot size:
- 0.2 Acres
- Year built:
- 2024
- Baths:
- 3.00
- MLS#:
- 1809447
- Subdivision:
- BLUE RIDGE RANCH
ADDITIONAL INFORMATION
Love where you live in Blue Ridge Ranch in San Antonio, TX! The Poole floor plan is a spacious two-story home with 4 bedrooms, 2.5 baths, and 2-car garage. This home has it all, including vinyl plank flooring and a Texas-sized game room! The gourmet kitchen is sure to please with 42" cabinets, granite countertops, and stainless-steel appliances! Retreat to the first-floor Owner's Suite featuring double sinks, a sizable shower, and spacious walk-in closet. Enjoy the great outdoors with full sod, sprinkler system, and a covered patio. Don't miss your opportunity to call Blue Ridge Ranch home, schedule a visit today!
- Type:
- Single Family
- Sq.Ft.:
- 2,093
- Status:
- Active
- Beds:
- 4
- Lot size:
- 0.2 Acres
- Year built:
- 2024
- Baths:
- 3.00
- MLS#:
- 1809444
- Subdivision:
- BLUE RIDGE RANCH
ADDITIONAL INFORMATION
Love where you live in Blue Ridge Ranch in San Antonio, TX! The Poole floor plan is a spacious two-story home with 4 bedrooms, 2.5 baths, and 2-car garage. This home has it all, including vinyl plank flooring and a Texas-sized game room! The gourmet kitchen is sure to please with 42" cabinets, granite countertops, and stainless-steel appliances! Retreat to the first-floor Owner's Suite featuring double sinks, a sizable shower, and spacious walk-in closet. Enjoy the great outdoors with full sod, a sprinkler system, and a covered patio. Don't miss your opportunity to call Blue Ridge Ranch home, schedule a visit today!
- Type:
- Single Family
- Sq.Ft.:
- 2,093
- Status:
- Active
- Beds:
- 4
- Lot size:
- 0.2 Acres
- Year built:
- 2024
- Baths:
- 3.00
- MLS#:
- 1809440
- Subdivision:
- BLUE RIDGE RANCH
ADDITIONAL INFORMATION
Love where you live in Blue Ridge Ranch in San Antonio, TX! The Poole floor plan is a spacious two-story home with 4 bedrooms, 2.5 baths, and 2-car garage. This home has it all, including vinyl plank flooring and a Texas-sized game room! The gourmet kitchen is sure to please with 42" cabinets, granite countertops, and stainless-steel appliances! Retreat to the first-floor Owner's Suite featuring double sinks, a sizable shower, and spacious walk-in closet. Enjoy the great outdoors with full sod and a sprinkler system! This home sits on a lot with no neighbors to the left or rear! Don't miss your opportunity to call Blue Ridge Ranch home, schedule a visit today!

San Antonio Real Estate
The median home value in San Antonio, TX is $254,600. This is lower than the county median home value of $267,600. The national median home value is $338,100. The average price of homes sold in San Antonio, TX is $254,600. Approximately 47.86% of San Antonio homes are owned, compared to 43.64% rented, while 8.51% are vacant. San Antonio real estate listings include condos, townhomes, and single family homes for sale. Commercial properties are also available. If you see a property you’re interested in, contact a San Antonio real estate agent to arrange a tour today!
San Antonio, Texas 78222 has a population of 1,434,540. San Antonio 78222 is less family-centric than the surrounding county with 31.3% of the households containing married families with children. The county average for households married with children is 32.84%.
The median household income in San Antonio, Texas 78222 is $55,084. The median household income for the surrounding county is $62,169 compared to the national median of $69,021. The median age of people living in San Antonio 78222 is 33.9 years.
San Antonio Weather
The average high temperature in July is 94.2 degrees, with an average low temperature in January of 40.5 degrees. The average rainfall is approximately 32.8 inches per year, with 0.2 inches of snow per year.
