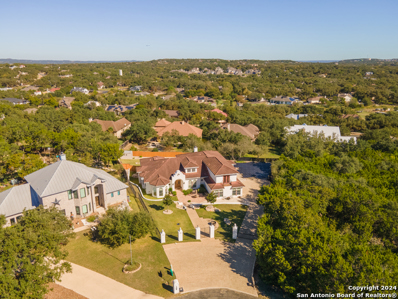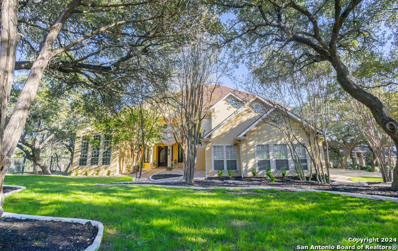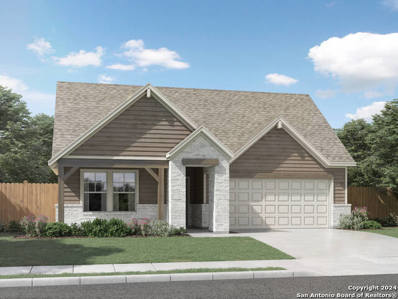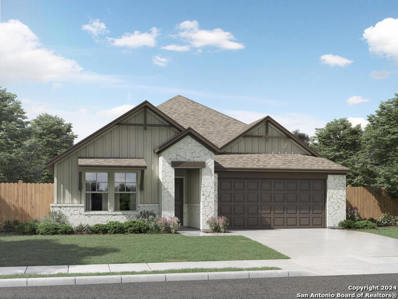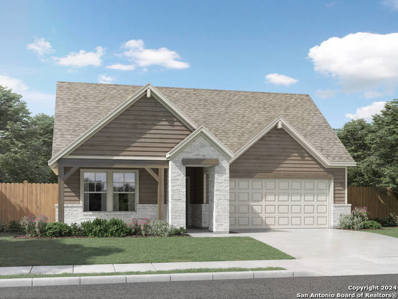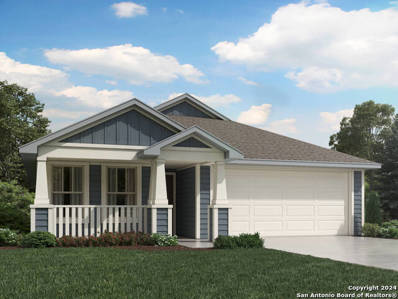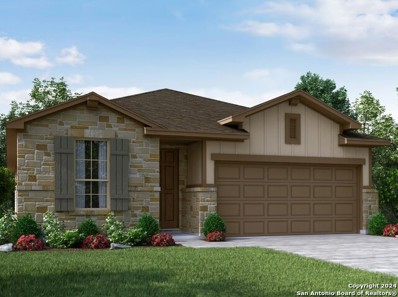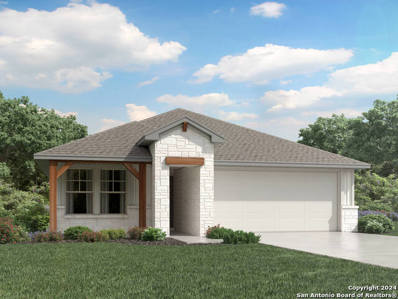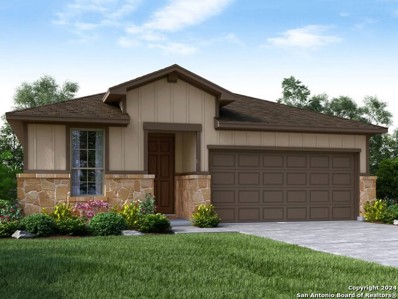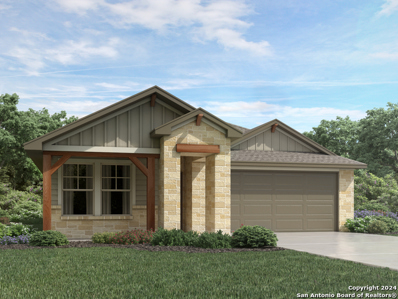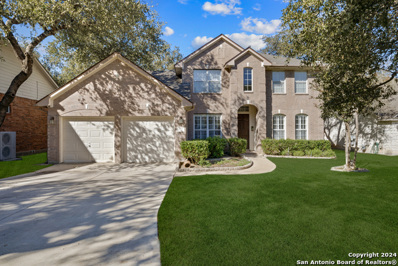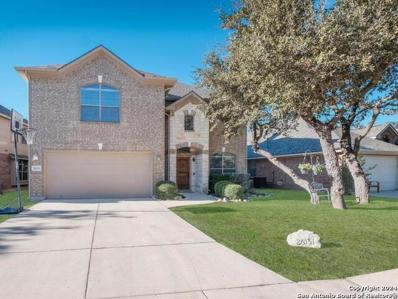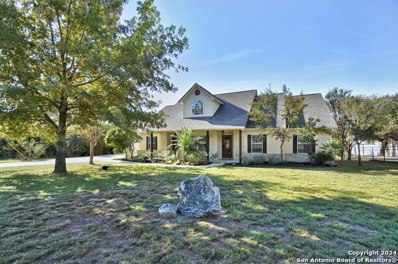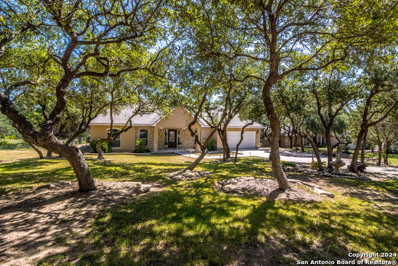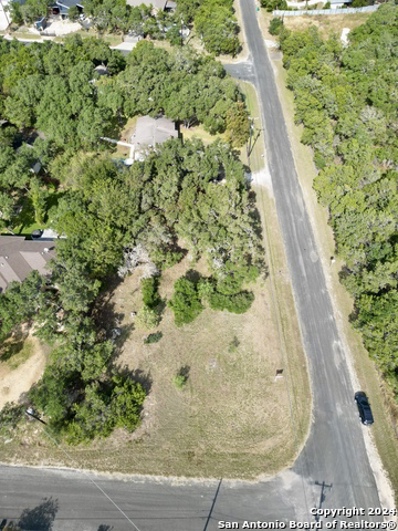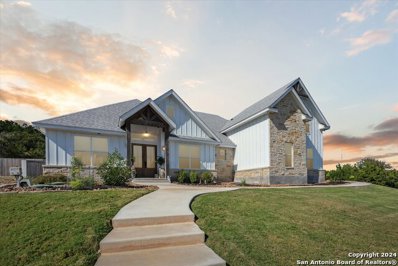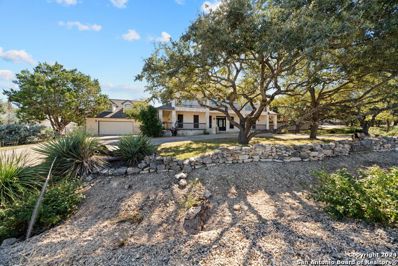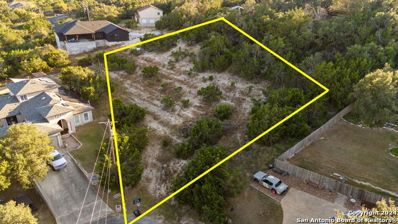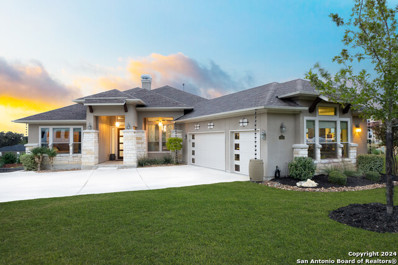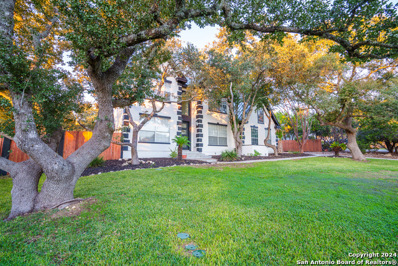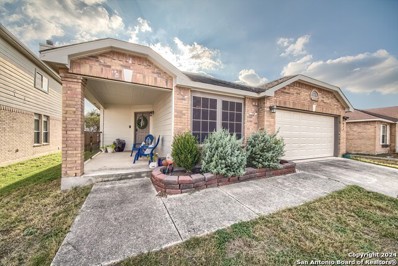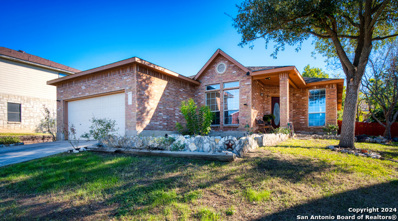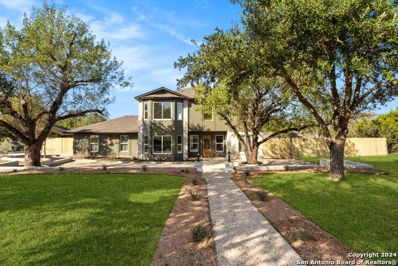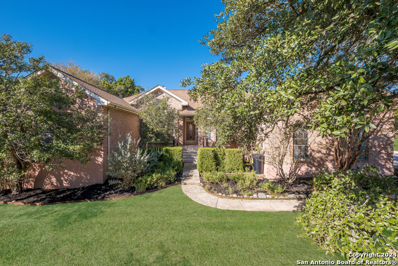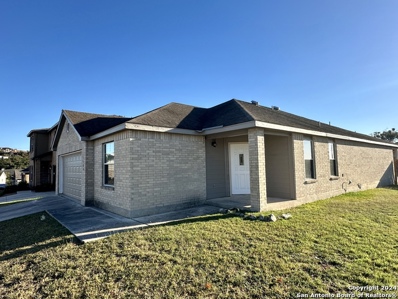San Antonio TX Homes for Rent
The median home value in San Antonio, TX is $289,000.
This is
higher than
the county median home value of $267,600.
The national median home value is $338,100.
The average price of homes sold in San Antonio, TX is $289,000.
Approximately 47.86% of San Antonio homes are owned,
compared to 43.64% rented, while
8.51% are vacant.
San Antonio real estate listings include condos, townhomes, and single family homes for sale.
Commercial properties are also available.
If you see a property you’re interested in, contact a San Antonio real estate agent to arrange a tour today!
$1,295,000
26006 SYRINX San Antonio, TX 78260
- Type:
- Single Family
- Sq.Ft.:
- 4,171
- Status:
- NEW LISTING
- Beds:
- 4
- Lot size:
- 0.59 Acres
- Year built:
- 2003
- Baths:
- 4.00
- MLS#:
- 1825244
- Subdivision:
- TIMBERWOOD PARK
ADDITIONAL INFORMATION
Welcome to Timberwood Park! Discover this charming one-story home that perfectly blends comfort and convenience. With an open floor plan, this Mediterranean-style residence features a spacious primary bedroom separate from the other bedrooms, a large study/office (or 5th bedroom), and a dining area that flows seamlessly into the kitchen, with a cozy breakfast eating area. upper-level media room with quaint balcony overlook. Situated on a generous private lot, the outdoor space is an entertainer's dream. Enjoy your sparkling heated pool and ample space for guests, all from the expansive porch that overlooks the pool-ideal for grilling and gatherings. Plus, the solar panels provide energy savings and low maintenance. Timberwood Park offers an exceptional 30-acre recreation area, including a catch-and-release fishing lake, a swimming pool, clubhouse, weight room, pavilion, playgrounds, picnic and BBQ areas, a Par 3 golf course, and lighted sports facilities including tennis and basketball courts, a kiddie splash pad, walking trails, and sand volleyball courts. Don't miss your chance to see this delightful home-schedule a viewing today!
$1,335,000
1946 Winding View San Antonio, TX 78260
- Type:
- Single Family
- Sq.Ft.:
- 6,256
- Status:
- NEW LISTING
- Beds:
- 5
- Lot size:
- 0.83 Acres
- Year built:
- 2000
- Baths:
- 4.00
- MLS#:
- 1825232
- Subdivision:
- SUMMERGLEN
ADDITIONAL INFORMATION
Welcome to Winding View, an exquisite estate in the prestigious, guard-gated Summerglen community. Set on a lush, nature-infused 0.83-acre lot, this home offers unparalleled privacy with mature trees and vibrant landscaping, creating a serene, resort-style retreat. Upon entry through custom double iron doors, you're greeted by a grand foyer with soaring 24-foot ceilings, expansive windows, and an abundance of natural light. The spacious living room, with a striking fireplace, serves as the heart of the home-ideal for both everyday living and entertaining. The open-concept floor plan seamlessly flows into a newly remodeled chef's kitchen, featuring top-of-the-line Wolf and Subzero appliances, a massive island for both prep and casual dining, and custom cabinetry. Gleaming hardwood floors throughout and white honed travertine/marble tile enhance the home's luxurious feel. The owner's suite is a private sanctuary, complete with a spa-inspired bath, jetted tub, walk-in shower, dual vanities, and a spacious walk-in closet. Enjoy direct access to the backyard from the suite, offering a peaceful retreat. A stately study with built-in bookshelves provides a refined workspace, with an additional study on the second floor. Upstairs, generously sized bedrooms, a game room with a wet bar, and a private veranda offer ample space for relaxation and entertainment. The multi-tiered deck, heated pool, and expansive backyard create an ideal environment for outdoor living. Recent upgrades include a new roof, enhanced landscaping, and a pool heater. Summerglen is conveniently located near top-rated schools, medical centers, shopping, dining, less than 5 minutes from Highway 281, and the San Antonio International Airport. Winding View offers luxury, comfort, and privacy in one of San Antonio's most desirable neighborhoods. Every detail of this exceptional home has been meticulously designed for your enjoyment.
- Type:
- Single Family
- Sq.Ft.:
- 2,044
- Status:
- NEW LISTING
- Beds:
- 3
- Lot size:
- 0.14 Acres
- Year built:
- 2024
- Baths:
- 3.00
- MLS#:
- 1825224
- Subdivision:
- ESTANCIA
ADDITIONAL INFORMATION
Brand new, energy-efficient home available by Nov 2024! Enjoy dinner outside on the Fitzhugh's covered back patio. Indoors, the open concept kitchen flows seamlessly into the living and dining rooms. The versatile flex space makes a great study or game room and storage helps put everything in its place. Set on approximately 170 acres in Far North San Antonio, this community offers beautiful amenities that anyone can enjoy. With convenient access to major highways, shopping, dining and entertainment are just minutes away. Residents of this community will attend Comal Independent School District. Each of our homes is built with innovative, energy-efficient features designed to help you enjoy more savings, better health, real comfort and peace of mind.
- Type:
- Single Family
- Sq.Ft.:
- 2,044
- Status:
- NEW LISTING
- Beds:
- 4
- Lot size:
- 0.14 Acres
- Year built:
- 2024
- Baths:
- 3.00
- MLS#:
- 1825217
- Subdivision:
- ESTANCIA
ADDITIONAL INFORMATION
Brand new, energy-efficient home available by Oct 2024! Debate what to wear in the Preston's impressive walk-in closet located just off the private primary suite bath. Sizeable secondary bedrooms are ideal for kids or guests. The spacious living area flows seamlessly outdoors to the covered back patio. Set on approximately 170 acres in Far North San Antonio, this community offers beautiful amenities that anyone can enjoy. With convenient access to major highways, shopping, dining and entertainment are just minutes away. Residents of this community will attend Comal Independent School District. Each of our homes is built with innovative, energy-efficient features designed to help you enjoy more savings, better health, real comfort and peace of mind.
- Type:
- Single Family
- Sq.Ft.:
- 2,044
- Status:
- NEW LISTING
- Beds:
- 3
- Lot size:
- 0.14 Acres
- Year built:
- 2024
- Baths:
- 3.00
- MLS#:
- 1825206
- Subdivision:
- ESTANCIA
ADDITIONAL INFORMATION
Brand new, energy-efficient home available by Oct 2024! Enjoy dinner outside on the Fitzhugh's covered back patio. Indoors, the open concept kitchen flows seamlessly into the living and dining rooms. The versatile flex space makes a great study or game room and storage helps put everything in its place. Set on approximately 170 acres in Far North San Antonio, this community offers beautiful amenities that anyone can enjoy. With convenient access to major highways, shopping, dining and entertainment are just minutes away. Residents of this community will attend Comal Independent School District. Each of our homes is built with innovative, energy-efficient features designed to help you enjoy more savings, better health, real comfort and peace of mind.
- Type:
- Single Family
- Sq.Ft.:
- 1,973
- Status:
- NEW LISTING
- Beds:
- 3
- Lot size:
- 0.12 Acres
- Year built:
- 2024
- Baths:
- 2.00
- MLS#:
- 1825198
- Subdivision:
- Estancia Ranch
ADDITIONAL INFORMATION
Brand new, energy-efficient home available by Nov 2024! The Allen offers a beautiful open-concept layout with a sizeable, secluded primary suite. The teen room and front flex space offer endless design possibilities. Enjoy convenient extra storage space in the garage entry area. Set on approximately 170 acres in Far North San Antonio, this community offers beautiful amenities that anyone can enjoy. With convenient access to major highways, shopping, dining and entertainment are just minutes away. Residents of this community will attend Comal Independent School District. Each of our homes is built with innovative, energy-efficient features designed to help you enjoy more savings, better health, real comfort and peace of mind.
- Type:
- Single Family
- Sq.Ft.:
- 1,929
- Status:
- NEW LISTING
- Beds:
- 3
- Lot size:
- 0.18 Acres
- Year built:
- 2024
- Baths:
- 2.00
- MLS#:
- 1825180
- Subdivision:
- Estancia Ranch
ADDITIONAL INFORMATION
Brand new, energy-efficient home available by Sep 2024! The Rio Grande's sprawling single-story layout features a bright, open concept living area, dining space, and kitchen. The primary suite boasts a sizeable walk-in closet and dual sinks. Set on approximately 170 acres in Far North San Antonio, this community offers beautiful amenities that anyone can enjoy. With convenient access to major highways, shopping, dining and entertainment are just minutes away. Residents of this community will attend Comal Independent School District. Each of our homes is built with innovative, energy-efficient features designed to help you enjoy more savings, better health, real comfort and peace of mind.
- Type:
- Single Family
- Sq.Ft.:
- 1,712
- Status:
- NEW LISTING
- Beds:
- 4
- Lot size:
- 0.12 Acres
- Year built:
- 2024
- Baths:
- 2.00
- MLS#:
- 1825127
- Subdivision:
- Estancia Ranch
ADDITIONAL INFORMATION
Brand new, energy-efficient home available by Nov 2024! The Callaghan's welcoming covered entry and foyer open to a stunning living room and gourmet kitchen. The walk-in pantry can accommodate everyone's favorite snacks. The fourth bedroom is perfect for guests, or even a study or hobby room. Set on approximately 170 acres in Far North San Antonio, this community offers beautiful amenities that anyone can enjoy. With convenient access to major highways, shopping, dining and entertainment are just minutes away. Residents of this community will attend Comal Independent School District. Each of our homes is built with innovative, energy-efficient features designed to help you enjoy more savings, better health, real comfort and peace of mind.
- Type:
- Single Family
- Sq.Ft.:
- 1,929
- Status:
- NEW LISTING
- Beds:
- 3
- Lot size:
- 0.18 Acres
- Year built:
- 2024
- Baths:
- 2.00
- MLS#:
- 1825139
- Subdivision:
- Estancia
ADDITIONAL INFORMATION
Brand new, energy-efficient home available by Sep 2024! The Rio Grande's sprawling single-story layout features a bright, open concept living area, dining space, and kitchen. The primary suite boasts a sizeable walk-in closet and dual sinks. Set on approximately 170 acres in Far North San Antonio, this community offers beautiful amenities that anyone can enjoy. With convenient access to major highways, shopping, dining and entertainment are just minutes away. Residents of this community will attend Comal Independent School District. Each of our homes is built with innovative, energy-efficient features designed to help you enjoy more savings, better health, real comfort and peace of mind.
- Type:
- Single Family
- Sq.Ft.:
- 1,522
- Status:
- NEW LISTING
- Beds:
- 3
- Lot size:
- 0.15 Acres
- Year built:
- 2024
- Baths:
- 2.00
- MLS#:
- 1825077
- Subdivision:
- Estancia Ranch
ADDITIONAL INFORMATION
Brand new, energy-efficient home available by Oct 2024! Prepare dinner at the convenient kitchen island without missing conversation in the adjacent living room. In the secluded primary suite, tucked away at the rear of the home, a spacious walk-in closet and a large shower simplify busy mornings. Set on approximately 170 acres in Far North San Antonio, this community offers beautiful amenities that anyone can enjoy. With convenient access to major highways, shopping, dining and entertainment are just minutes away. Residents of this community will attend Comal Independent School District. Each of our homes is built with innovative, energy-efficient features designed to help you enjoy more savings, better health, real comfort and peace of mind.
- Type:
- Single Family
- Sq.Ft.:
- 2,504
- Status:
- NEW LISTING
- Beds:
- 4
- Lot size:
- 0.22 Acres
- Year built:
- 2001
- Baths:
- 3.00
- MLS#:
- 1824940
- Subdivision:
- WATERS AT CANYON SPRINGS
ADDITIONAL INFORMATION
Welcome to this beautifully updated 2504 sq.ft. home, perfectly situated on an oversized cul-de-sac lot in the highly sought after neighborhood Waters at Canyon Springs. Boasting four bedrooms and three full baths, this bright and airy home offers an ideal blend of comfort and modern living. The heart of the home is an open-concept living area that extends into the large island kitchen. A secondary bedroom is downstairs as well as a formal living and dining room currently being used as an office and bar. The upstairs has a spacious gameroom that is equipped with a large projection screen and projector that will convey to the new owner. The oversize driveway ensures ample parking for guests and the expansive backyard is perfect for outdoor gatherings. Conveniently located just 5 minutes from HEB, dining and gas station. Reagan High School, Bush Middle School and Tuscany Heights elementary. Neighborhood amenities include controlled access, pool, basketball and tennis courts as well as a playground. Don't miss this chance to make this exceptional home your own!
- Type:
- Single Family
- Sq.Ft.:
- 2,716
- Status:
- NEW LISTING
- Beds:
- 4
- Lot size:
- 0.14 Acres
- Year built:
- 2008
- Baths:
- 3.00
- MLS#:
- 1824821
- Subdivision:
- THE RIDGE AT LOOKOUT CANYON
ADDITIONAL INFORMATION
Home Sweet Home! Move-in ready 4 bedroom/2.5 bathroom home located on a greenbelt lot in the beautiful community of The Ridge at Lookout Canyon! Downstairs features an open floor plan with the kitchen overlooking the large dining room, spacious family room with fireplace, and front room that can be used as an office, second dining, or front living room. The kitchen is perfect for all your culinary needs---granite countertops, stainless steel appliances, gas cooking, ample cabinet and counter space, kitchen island, upgraded backsplash, breakfast bar, and WALK-IN pantry! Upstairs has large secondary bedrooms, primary suite, and gameroom--newly installed carpet (2024). The primary suite is a true retreat with dual sink vanity, separate spa tub and walk-in shower, and walk-in closet. Enjoy your covered patio on your greenbelt lot with mature trees! HVAC-2024, CARPET-2024, ROOF-2021!! Exterior outlet plumbed for whole house generator hook-up! Highly awarded Comal ISD and easy access to shops, restaurants, and highways!
- Type:
- Single Family
- Sq.Ft.:
- 2,130
- Status:
- NEW LISTING
- Beds:
- 4
- Lot size:
- 0.6 Acres
- Year built:
- 2005
- Baths:
- 2.00
- MLS#:
- 1824721
- Subdivision:
- TIMBERWOOD PARK
ADDITIONAL INFORMATION
- Type:
- Single Family
- Sq.Ft.:
- 2,202
- Status:
- NEW LISTING
- Beds:
- 3
- Lot size:
- 0.59 Acres
- Year built:
- 2004
- Baths:
- 2.00
- MLS#:
- 1824693
- Subdivision:
- TIMBERWOOD PARK
ADDITIONAL INFORMATION
Start packing!!! If you've been looking for your forever home in Timberwood Park, then look no further. This charming one-story home, set on a spacious 0.59-acre lot, is surrounded by lush trees offering ample shade. A long driveway leads to a solar-powered lighted sidewalk and a covered front porch with a large front door. Upon entering, you're greeted by a welcoming floor plan featuring stunning archways. The home includes a private office with double glass doors and a dining room with tray ceilings and two archways, adding elegance and openness. The recently updated kitchen boasts new cabinetry with soft-close drawers, crown molding, an island, reverse osmosis (2024), smooth cooktop, microwave, double ovens, stainless steel refrigerator, and dishwasher. A wine/coffee bar with an under-counter wine refrigerator is a standout feature. The breakfast bar opens to the living room and breakfast area. The living room features vaulted ceilings, wall niches, and a wood-burning brick fireplace. Large windows provide plenty of natural light. The spacious primary bedroom offers outdoor access and a tray ceiling. The primary bath features his and her vanities, a jacuzzi tub, a walk-in shower, and a huge walk-in closet. The backyard is paradise that offers a fully equipped outdoor kitchen (that lights up blue at night) with a sink featuring hot water, a built-in ice chest, refrigerator, double side burner, grill, and a pizza oven, with two separate sitting areas and a huge pergola with polycarbonate that offers protection but still allows natural sunlight. Perfect for outdoor relaxation. Additional storage is conveniently located under the deck, with metal sheeting installed to prevent water from wetting the stored wood. The backyard also includes an on-site built shed, a garden with an irrigation system (2022), and a playscape, perfect for family activities. The home features updated systems, including an HVAC from 2020, a water heater installed in 2022, a deck built in 2022, and a roof installed 04/2024.
- Type:
- Land
- Sq.Ft.:
- n/a
- Status:
- NEW LISTING
- Beds:
- n/a
- Lot size:
- 0.43 Acres
- Baths:
- MLS#:
- 1824463
- Subdivision:
- SHERWOOD FOREST
ADDITIONAL INFORMATION
Build your dream home on this almost half-acre corner lot ideally located in a quiet, peaceful neighborhood offering you a serene retreat location near the Timberwood Park area. This property provides the perfect balance of convenience and tranquility. No city taxes, no HOA Don't miss out on this incredible deal, this land truly has it all. Make it yours today!
- Type:
- Single Family
- Sq.Ft.:
- 2,852
- Status:
- NEW LISTING
- Beds:
- 4
- Lot size:
- 0.81 Acres
- Year built:
- 2020
- Baths:
- 4.00
- MLS#:
- 1824230
- Subdivision:
- TIMBERWOOD PARK
ADDITIONAL INFORMATION
Welcome to the pinnacle of refined luxury in the coveted Timberwood Park community. This exquisite home was designed by Rockpointe Custom Homes, offering the perfect blend of contemporary elegance, comfort, and modern conveniences with unparalleled craftsmanship. Step inside to see this home's sophisticated interior that is highlighted with large windows, beautiful flooring throughout, and soaring ceilings that are adorned with custom wood beams creating a dramatic yet inviting atmosphere. The chef-inspired kitchen is equipped with high-end stainless steel appliances, custom cabinetry, a large island, and a walk-in pantry, perfect for both everyday meals and entertaining. The primary suite is your own personal retreat, with a spa-inspired en-suite bath, featuring a deep soaking tub, walk-in shower, dual vanities and an expansive walk-in closet. Step outside to the beautifully landscaped grounds, which is highlighted by the jaw dropping pool and spa, designed with built in seating and custom lighting. The pool is surrounded by built-in gas fire pits, built-in grill, large covered patio, and putting green where you can relax in privacy or entertain guests while enjoying the view from the charming observatory deck from above. This rare gem presents an unparalleled opportunity to own a luxurious home in one of San Antonio's most vibrant communities. With breathtaking views, unparalleled amenities, and a home that combines sophisticated design with modern comfort, this property is truly a must-see.
- Type:
- Single Family
- Sq.Ft.:
- 4,259
- Status:
- Active
- Beds:
- 4
- Lot size:
- 0.62 Acres
- Year built:
- 1997
- Baths:
- 4.00
- MLS#:
- 1823883
- Subdivision:
- Timberwood Park
ADDITIONAL INFORMATION
Remarkable hill country home situated on nearly three quarters of an acre! This stunning home offers 4,259 square ft of living space, 4 spacious bedrooms, 3.5 bathrooms, pool, tanning deck, detached garage, executive style office, circle drive way and plenty of beautiful oak trees. Minutes from San Antonio airport , top rates schools, shopping, dining and more makes this opportunity one of a kind! Open floor plan, soaring ceilings, spiral stair case makes this property truly unique and special.
- Type:
- Land
- Sq.Ft.:
- n/a
- Status:
- Active
- Beds:
- n/a
- Lot size:
- 0.9 Acres
- Baths:
- MLS#:
- 1825126
- Subdivision:
- TIMBERWOOD PARK
ADDITIONAL INFORMATION
Discover this stunning, lot in the highly sought-after Timberwood Park community. Surrounded by beautiful homes and adorned with mature hardwood trees, this is the perfect location to create your forever home. Enjoy the tranquility of nature with mature trees providing shade and privacy. The gently sloping terrain offers versatility for architectural creativity, making it ideal for a variety of building styles. Conveniently situated near major highways, shopping centers, restaurants, and top-rated schools, this location combines peaceful seclusion with easy access to urban amenities. The neighborhood offers incredible amenities, including a golf course, fishing opportunities, and a pavilion ideal for summertime concerts and events. Additionally, a gym and pool are available for a small additional fee, making this community even more appealing. Don't miss this opportunity to own a piece of Texas paradise and bring your vision to life. Schedule a viewing today and start planning your dream home in Timberwood Park!
- Type:
- Single Family
- Sq.Ft.:
- 2,900
- Status:
- Active
- Beds:
- 4
- Lot size:
- 0.61 Acres
- Year built:
- 2017
- Baths:
- 3.00
- MLS#:
- 1823711
- Subdivision:
- TIVOLI
ADDITIONAL INFORMATION
Discover this stunning, meticulously maintained home showcasing high-end upgrades and luxurious details. The interior features a stylish Big A** Fan (I know what you're thinking, and yes that's the brand name), Sub-Zero fridge and GE appliances, a wine fridge in the kitchen, custom blinds, and an electronic patio shade for added convenience. Elegant touches include programmable soffit outlets, custom light fixtures, and epoxy-coated garage floors equipped with cabinets, a slat wall, and overhead storage. A water softener with reverse osmosis ensures premium water quality throughout the home. Step outside to your private oasis, where a Keith Zars pool awaits, complete with the sought-after Lifestyle Protection Plan for ultimate peace of mind. The backyard also features a custom gazebo, thoughtfully designed with built-in heaters, electrical outlets, a fridge, and space for cooking, making it perfect for entertaining year-round. The beautifully landscaped property is enhanced by the addition of four Monterrey oaks, a full irrigation system, and freshly stained exterior wood in 2023, ensuring long-lasting curb appeal. Located in the lavish gated community of Tivoli, this home offers a peaceful Hill Country setting while being just minutes from the Sonterra Medical Center and the Shops at Stone Oak. Convenient access to Target, Whole Foods, Starbucks, Trader Joe's, HEB, Lowe's, and more ensures that every necessity is within reach. This exceptional home combines luxury, functionality, and a prime location. Schedule your showing today and experience everything this property has to offer!
- Type:
- Single Family
- Sq.Ft.:
- 2,463
- Status:
- Active
- Beds:
- 3
- Lot size:
- 1.14 Acres
- Year built:
- 1996
- Baths:
- 3.00
- MLS#:
- 1823676
- Subdivision:
- TIMBERWOOD PARK
ADDITIONAL INFORMATION
Welcome to 510 E Vista Ridge, a meticulously maintained gem in the sought-after Timberwood Park community of San Antonio. Nestled on 1.14 acres spanning two lots, this unique property offers unmatched versatility and luxury living, making it the perfect retreat for any lifestyle. The spacious main home features three bedrooms and two and a half bathrooms, with an open floor plan, high ceilings, and abundant natural light throughout. The formal living and dining rooms provide the perfect setting for elegant entertaining, while the gourmet kitchen, complete with granite countertops and ample storage, is a dream for any home chef. The luxurious master suite includes a sitting area and a newly remodeled en-suite bath with dual vanities, a garden tub, and a walk-in closet. Upstairs, brand-new carpeting adds a fresh touch to the home's inviting ambiance. Adding to the property's allure is a detached 700-square-foot structure with a covered porch, perfect for a home gym, college suite, man cave, or hobby space. The attached three-car garage, featuring epoxy floors, WiFi-enabled openers, and 100-amp wiring for EV charging, complements the oversized detached garage, which can accommodate up to four cars and includes a workshop. With ample parking and a dedicated 50-amp RV hookup, this property is a car lover's dream, offering plenty of room for trailers, recreational vehicles, or any other toys you want to bring along. Step into your private backyard paradise, surrounded by mature oaks and newly planted Texas palms. The resort-style pool, equipped with a heater and chiller, is accompanied by a relaxing hot tub that can stay with the home. A custom fire pit area and tranquil pond add to the serene outdoor experience, while the fully sprinklered lawn and flower beds ensure effortless maintenance. With new metal roofs on all structures, a stylish metal front door, a RO water system for the entire home, and WiFi blinds for tall living room windows, this home is thoughtfully upgraded for modern convenience. The fully gated property, with a WiFi-enabled gate opener, provides security and ease of access. This exceptional property seamlessly blends comfort, style, and functionality, making it a true must-see. Whether you're a car enthusiast, outdoor entertainer, or someone looking for ultimate versatility, this property has it all. Schedule your private showing today to experience the unparalleled charm and luxury of 510 E Vista Ridge in Timberwood Park!
- Type:
- Single Family
- Sq.Ft.:
- 1,966
- Status:
- Active
- Beds:
- 3
- Lot size:
- 0.13 Acres
- Year built:
- 2003
- Baths:
- 2.00
- MLS#:
- 1823660
- Subdivision:
- BLUFFS OF LOOKOUT CANYON
ADDITIONAL INFORMATION
Charming One-Story Retreat! Discover the perfect blend of comfort and convenience in this inviting home, offering plenty of outdoor space for all your activities. Step inside to an open floor plan featuring a spacious living area that flows effortlessly into a bright and airy kitchen. The primary suite provides a cozy escape, while the backyard is quite and cozy-ideal for relaxing, hosting, or creating your personalized retreat. Set in a peaceful neighborhood with outstanding amenities, this property is a must-see! Don't wait-schedule your tour today and make this charming home yours!
- Type:
- Single Family
- Sq.Ft.:
- 2,075
- Status:
- Active
- Beds:
- 4
- Lot size:
- 0.29 Acres
- Year built:
- 2005
- Baths:
- 2.00
- MLS#:
- 1823567
- Subdivision:
- LOOKOUT CANYON
ADDITIONAL INFORMATION
This charming single-story home is ready for you to make it your own! Featuring 4 spacious bedrooms and 2 baths, the open floor plan includes a formal dining room, a large kitchen with abundant storage, breakfast bar & walk-in pantry, and a generous family room - perfect for entertaining. The master suite offers a relaxing retreat with a spacious closet, water closet (for privacy) double vanity, garden tub and separate shower. Enjoy the outdoors in the expansive fenced backyard. Located in a desirable gated community within the Comal School District, you'll have access to a community pool and excellent schools, all in an unbeatable location! Open House Sat & Sun, Noon - 4pm (Nov 16 & 17)
- Type:
- Single Family
- Sq.Ft.:
- 2,660
- Status:
- Active
- Beds:
- 3
- Lot size:
- 0.71 Acres
- Year built:
- 1984
- Baths:
- 3.00
- MLS#:
- 1823588
- Subdivision:
- TIMBERWOOD PARK
ADDITIONAL INFORMATION
**OPEN HOUSE 11/23 from 9am-12pm**SELLER IS OFFERING BUYER CONCESSIONS with a competitive offer! Beautifully renovated home in the desirable Timberwood Park community! This updated 3-bedroom, 2-bathroom home offers modern finishes throughout and a spacious floor plan perfect for entertaining. The property also includes a 2-bedroom, 1-bathroom guest house with its own kitchen, A/C, and washer/dryer connections-ideal for guests or rental potential. Timberwood Park features a great community center with a gym, pool, par 3 golf course, pond, and walking trails, offering a perfect balance of private living and access to wonderful amenities. Don't miss the opportunity to own this unique home in a fantastic location!
- Type:
- Single Family
- Sq.Ft.:
- 2,539
- Status:
- Active
- Beds:
- 4
- Lot size:
- 0.55 Acres
- Year built:
- 1996
- Baths:
- 2.00
- MLS#:
- 1823358
- Subdivision:
- TIMBERWOOD PARK
ADDITIONAL INFORMATION
Home Sweet Home! Pride of ownership! Beautiful 4 bedroom/2 bathroom one story home located in the highly sought after community of Timberwood Park! The open floor plan features a true dining room with bay windows, office with double glass doors, a breakfast bar, and an eat-in breakfast area. The kitchen includes granite countertops, stainless steel appliances, and ample counter and cabinet space for all of your cooking needs. The oversized primary suite leaves no details behind---dual closets, dual sinks, separate spa tub and walk-in shower, linen closet, and exterior access leading out to your private backyard. Secondary bedrooms with walk-in closets! The private backyard features a large patio with beautiful landscaping! Upgraded shutters in front dining and office windows. ROOF INSTALLED 2024! Leaf filter gutters! Award Winning Comal ISD! Mature Trees! Four sided masonry! The 32 acre park amenities include jogging trails, basketball courts, tennis courts, playground, fishing pond, putting green, sand volleyball, frisbee golf, bathroom facilities, gym and pool, pavilion and clubhouse. The community hosts live music events, bbq cook offs, holiday events and much more throughout the year!
- Type:
- Single Family
- Sq.Ft.:
- 2,032
- Status:
- Active
- Beds:
- 3
- Lot size:
- 0.16 Acres
- Year built:
- 2004
- Baths:
- 2.00
- MLS#:
- 1823412
- Subdivision:
- OLIVER MARTIN SUBDIVISIO
ADDITIONAL INFORMATION
This highly seeked story residence boasts a range of desirable features. Enjoy the comfortable open floor plan with loads of natural light & space with the luxurious fresh interior repaint adds a touch of elegance and modernity while the laminate flooring throughout, provides a nice clean feeling. The well-appointed kitchen is a chef's delight, featuring granite countertops and breakfast bar which provides a casual dining option, while the dining room sets the stage for special occasions. The primary bedroom is conveniently located at the end of the house providing more privacy, and features a luxurious en-suite bathroom and spacious walk-in closet. The bathrooms with stylish lighting, and a tub in master bath. Huge plus to Work from home or indulge in a quiet space for concentration in the separate office/flex room. Window Screens for more privacy, Water filter (owned), 2 car garge, and a lot of details in and out. NEW HVAC Installed in 2023. Ideally located near major highway 281, walking distance to recognized Comal ISD schools, and Community Center including a POOL, tennis, Clubhouse, Park/Playground, Jogging Trails, Sports Court, Bike Trails, BBQ/Grill, Basketball Court, Volleyball Court. This one won't last!!

