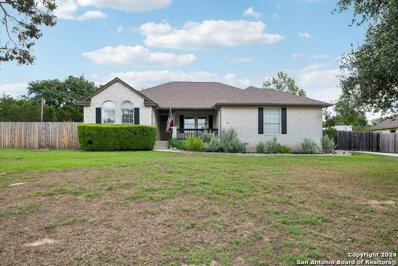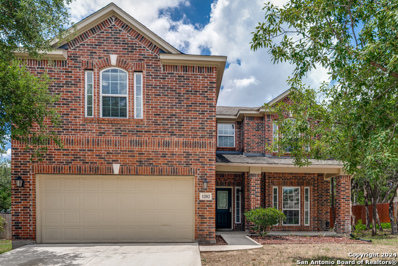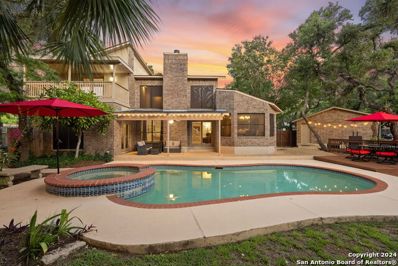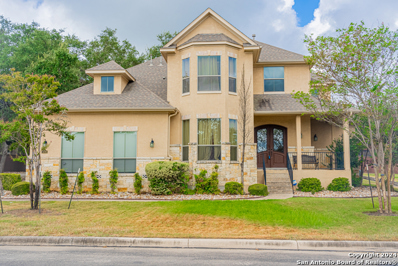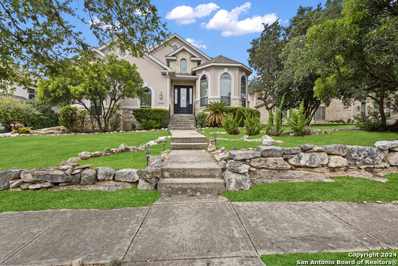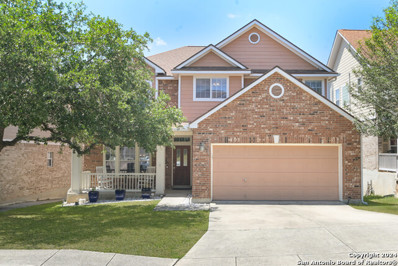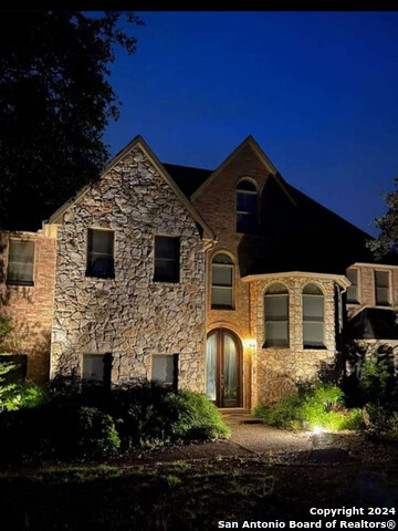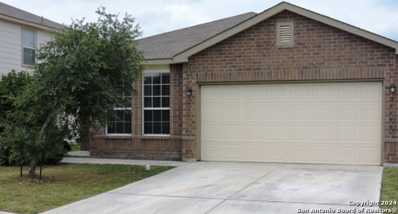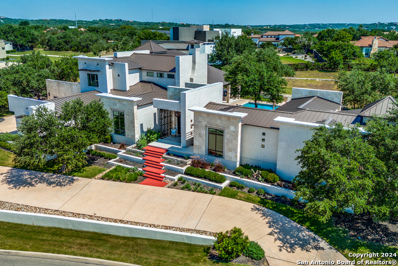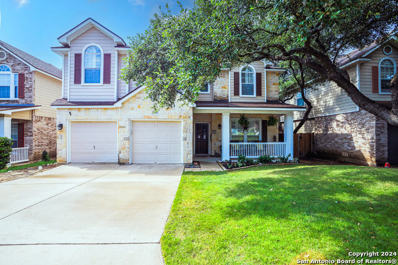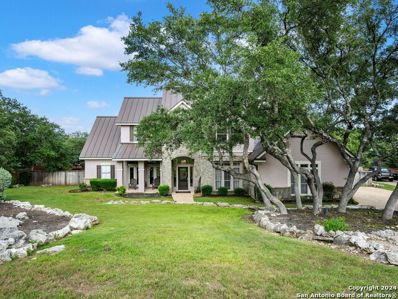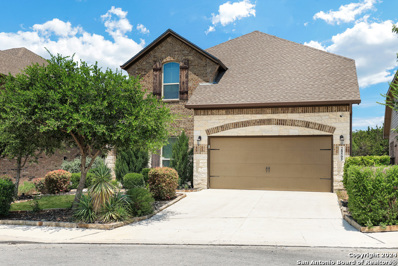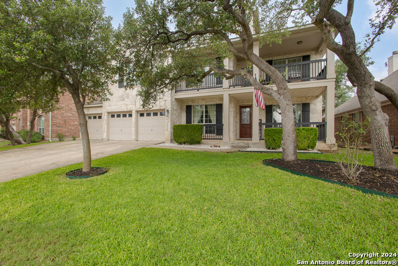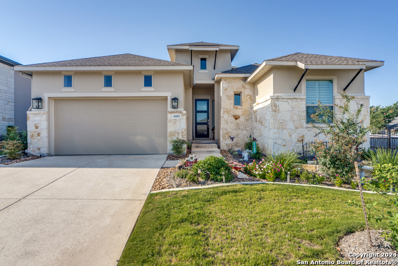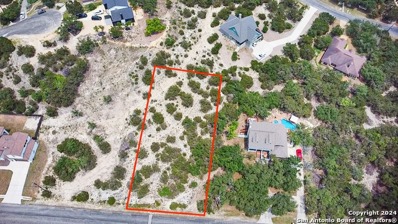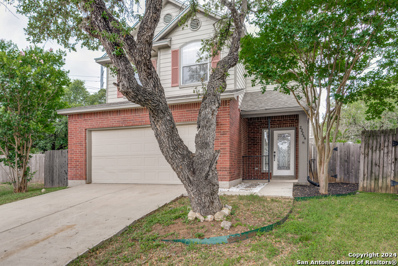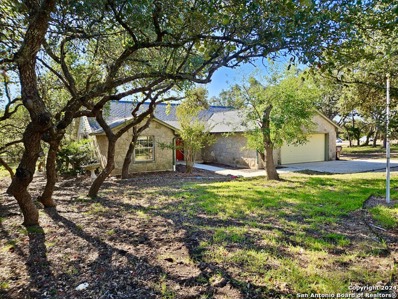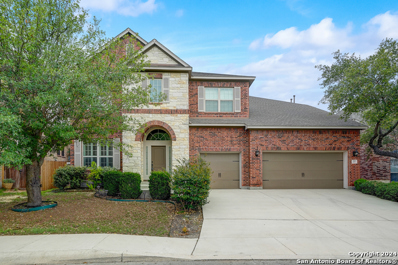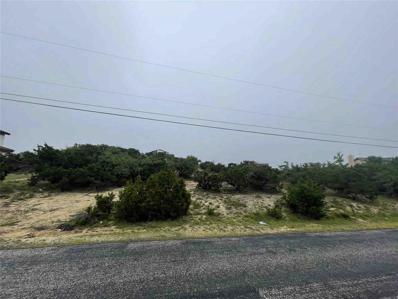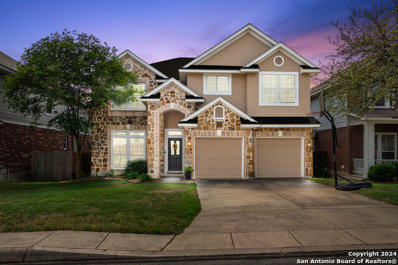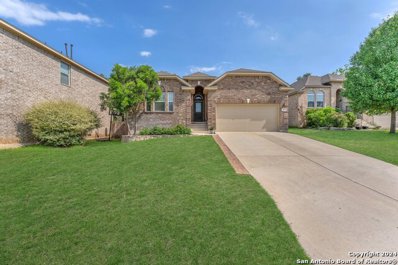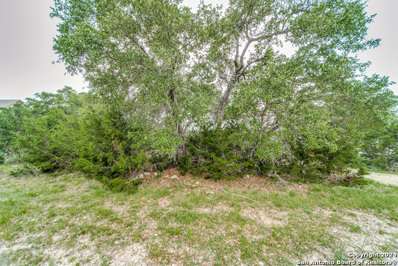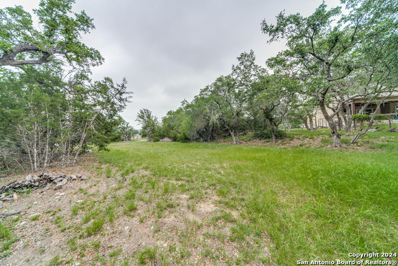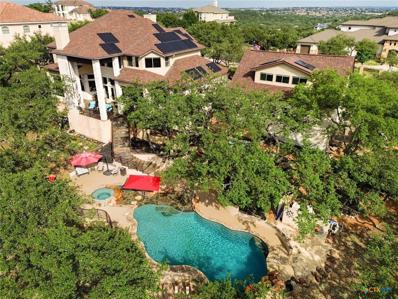San Antonio TX Homes for Rent
- Type:
- Single Family
- Sq.Ft.:
- 1,867
- Status:
- Active
- Beds:
- 3
- Lot size:
- 0.41 Acres
- Year built:
- 1997
- Baths:
- 2.00
- MLS#:
- 1787753
- Subdivision:
- Timberwood Park
ADDITIONAL INFORMATION
If you like to entertain, this is the place to be! This home has a Casita for guests to stay and perhaps a live-in or in-laws to have their own comfortable private space. The main home features three bedrooms, two full bathrooms, spacious family room with wood burning fireplace, open to the kitchen and breakfast nook. Cozy separate dining room facing the outdoors in front of the house with a lighted niche to display a favorite art piece. The primary bedroom is 18X14; plenty of space to create a sitting room or workout space. Need something more to entertain ~ utilize the 13X25 covered patio with a built-in grill, ceiling fans and workstation! Do you like to garden? Behind the casita and just past the Koi Pond, you have several raised beds with drip irrigation for easy watering. There you will also find a pear tree and fig tree. This property has it all! The interior was freshly painted, and the carpet recently replaced.
- Type:
- Single Family
- Sq.Ft.:
- 2,814
- Status:
- Active
- Beds:
- 4
- Lot size:
- 0.35 Acres
- Year built:
- 2007
- Baths:
- 4.00
- MLS#:
- 1787502
- Subdivision:
- ENCLAVE AT CANYON SPRINGS
ADDITIONAL INFORMATION
Welcome to your dream home! This stunning 4-bedroom, 3-bathroom residence spans an impressive 2,814 square feet and is situated on an oversized corner lot, offering ample space and privacy. The thoughtfully designed layout features a spacious primary bedroom conveniently located on the main floor, ensuring a private retreat. Step inside to discover a freshly painted interior and brand-new carpet throughout, providing a fresh and inviting atmosphere. The open-concept living area seamlessly connects to the modern kitchen, perfect for entertaining family and friends. With generous bedrooms and well-appointed bathrooms, this home caters to both comfort and functionality. The expansive backyard offers endless possibilities for outdoor activities and relaxation. Located in a desirable neighborhood, this home combines elegance, space, and convenience. Don't miss the opportunity to make this beautifully updated property your own!
- Type:
- Single Family
- Sq.Ft.:
- 2,881
- Status:
- Active
- Beds:
- 4
- Lot size:
- 0.71 Acres
- Year built:
- 1985
- Baths:
- 4.00
- MLS#:
- 1789278
- Subdivision:
- TIMBERWOOD PARK
ADDITIONAL INFORMATION
Welcome to Your Texas Hill Country Dream Home! Nestled in the highly sought-after neighborhood of Timberwood Park, this home offers the ideal blend of luxury, convenience, and tranquility. Key features include an expansive 0.71-acre lot, sparkling pool, and grand picture windows in the living area providing splendid views. A gorgeous kitchen featuring granite countertops and stainless-steel appliances with a built-in oven and microwave combo, and travertine backsplash with custom wood cabinetry, opens to the living room with a floor-to-ceiling fireplace. Upstairs you will find the primary bedroom with an ensuite bathroom and a private balcony overlooking the lush backyard and pool. The backyard is a true oasis, featuring an inground pool with a spa. Colorful flowers and tropical trees bring a sense of being on your private island, the perfect backdrop for entertainment! New Aerobic system installed Sept. 2024. The community of Timberwood Park provides amenities including a swimming pool with a splash pad and a 30-acre park with a lake stocked for catch-and-release fishing. The HOA also provides a pavilion, sports courts, and miles of walking trails. Don't miss out on seeing this turn-key home in one of San Antonio's most sought-after areas. Schedule your tour today!
- Type:
- Single Family
- Sq.Ft.:
- 4,184
- Status:
- Active
- Beds:
- 5
- Lot size:
- 0.65 Acres
- Year built:
- 2010
- Baths:
- 5.00
- MLS#:
- 1786942
- Subdivision:
- CLEMENTSON RANCH
ADDITIONAL INFORMATION
Seller is offering up to $10K incentive towards closing cost. Don't miss this elegantly designed Whitestone custom home in beautiful Clementson Ranch. This home features an open floor plan with an abundance of natural light, 5 bedrooms with custom ceiling fans, ample storage throughout, granite countertops, spiral staircase, epoxy garage flooring with overhead storage. The master suite boasts a free standing jacuzzi jetted tub, spacious walk-in shower with double shower head, and large his/hers walk-in closets. This house has a gorgeous outdoor kitchen, basketball court and spacious covered front patio which offers the perfect spot to unwind and relax at the end of the day.
- Type:
- Single Family
- Sq.Ft.:
- 4,162
- Status:
- Active
- Beds:
- 5
- Lot size:
- 0.29 Acres
- Year built:
- 2002
- Baths:
- 5.00
- MLS#:
- 1784174
- Subdivision:
- Canyon Springs
ADDITIONAL INFORMATION
Welcome to your dream home! This stunning residence boasts five spacious bedrooms and 4.5 elegant bathrooms, perfect for a growing family or those who love entertaining. Situated in the exclusive gated community of Trails of Canyon, this home offers unparalleled privacy and security. Step inside to find high ceilings that create an airy, open atmosphere. The gourmet kitchen features sleek granite countertops and top-of-the-line stainless steel appliances, making meal prep a delight. Unwind in the luxurious primary suite, which has a walk-in shower and tub for a spa-like experience. Upstairs, discover a cozy family room with convenient walk-out attic storage, providing ample space for all your belongings. The outdoor oasis includes a sparkling pool and spa, perfect for relaxing or hosting summer gatherings. Additional features include a spacious 3-car garage, ensuring plenty of room for vehicles and storage. Don't miss this opportunity to own a piece of paradise in the sought-after Trails of Canyon community. Schedule your tour today and make this house your forever home!
- Type:
- Single Family
- Sq.Ft.:
- 3,151
- Status:
- Active
- Beds:
- 4
- Lot size:
- 0.14 Acres
- Year built:
- 2005
- Baths:
- 3.00
- MLS#:
- 1783956
- Subdivision:
- PANTHER CREEK AT STONE O
ADDITIONAL INFORMATION
VA assumable rate of 2.375% - Welcome to this stunning 4 bedroom, 3 bath home located in the gated community of Panther Creek at Stone Oak. This beautiful home features a secondary bedroom and bath downstairs, perfect for guests or a home office. Step inside and be greeted by the spacious living room and dining room ideal for entertaining guests or hosting family gatherings. The kitchen boasts granite counters, painted cabinets, an island, and a breakfast room that leads into the family room with a fireplace. Downstairs features tile flooring throughout, while upstairs boasts laminate flooring, providing a sleek and modern look. The large loft upstairs offers additional living space, perfect for a playroom or media room. Step outside onto the back deck constructed with composite decking, leading down to a patio and raised garden beds, ideal for those with a green thumb. Adding to this listing, both HVAC units were replaced Feb 2024 and hot water heater in 2021. The community amenities include a pool, playground, and sports court, providing endless opportunities for outdoor fun. Don't miss out on this amazing opportunity to own a beautiful home in Panther Creek at Stone Oak. Schedule your private showing today!
$1,024,999
27618 WILD BLOOM San Antonio, TX 78260
- Type:
- Single Family
- Sq.Ft.:
- 4,600
- Status:
- Active
- Beds:
- 4
- Lot size:
- 2.34 Acres
- Year built:
- 1998
- Baths:
- 5.00
- MLS#:
- 1783406
- Subdivision:
- WOODLAND HILLS NORTH
ADDITIONAL INFORMATION
Located at the doorstep to the Texas Hill Country, this Hill Country home is located on a 2.34 acre Oak Tree studded lot in the highly desired Woodland Hills North gated subdivision. This is a rare opportunity to purchase a home in this subdivision with room to roam and a seasonal creek running through the property. This 4600 square foot home includes updates throughout with private bathrooms in all bedrooms. The very large master bedroom includes a magical cathedral ceiling with the master bathroom showcasing a spa and bidet. The other bedrooms have plenty of room, separated from the master bedroom by a long hallway. This unique home includes formal dining and living rooms with an exceptionally large kitchen area and large great room overlooking the pool and beautiful hilly terrain. All will certainly enjoy the large swimming pool with a shallow area for the young ones and long enough to swim laps. This very large home includes a 3 car garage with enough room for all your toys!
- Type:
- Single Family
- Sq.Ft.:
- 1,547
- Status:
- Active
- Beds:
- 3
- Lot size:
- 0.13 Acres
- Year built:
- 2013
- Baths:
- 2.00
- MLS#:
- 1782694
- Subdivision:
- RIDGE OF SILVERADO HILLS
ADDITIONAL INFORMATION
BACK on Market!!! After a tenant move out home Fresh, clean and made ready for move in. 3-bedroom, 2-bathroom that effortlessly combines elegance and comfort. Featuring sleek stainless steel appliances and luxurious stone countertops. Open floor plan that creates a perfect space for both relaxation and entertaining. Stylish tile flooring. Step outside to enjoy the covered patio, ideal for dining or simply unwinding. Retreat to the master suite, where you can soak away the day's stresses in the garden tub or enjoy the convenience of a separate shower. The walk-in closets provide ample storage, ensuring your space remains clutter-free. Situated in a prime location, this home is close to top-rated schools and the popular HEB grocery store, making daily errands a breeze. Don't miss the opportunity to make this beautiful house your new home. Schedule a tour today! Easy to show.
$3,200,000
102 ASHLING San Antonio, TX 78260
- Type:
- Single Family
- Sq.Ft.:
- 8,538
- Status:
- Active
- Beds:
- 6
- Lot size:
- 1.16 Acres
- Year built:
- 2014
- Baths:
- 8.00
- MLS#:
- 1782660
- Subdivision:
- Heights At Stone Oak
ADDITIONAL INFORMATION
Astonishing house, spacious and elegantly design. Take advantage of this opportunity, nestled on the guarded community of the Heights at Stone Oak, with generous space to entertain, vast kitchen with gourmet appliances, open-floor plan that integrates kitchen, family room, game room, bar, dinning, patio, grill and pool. Fabulous Primary Bedroom with access to a patio, two walk-in closets for him and her, gym space. Office with separate entrance. Guest Suite and Maid Quarters in main floor. In the second floor you have another family room and 3 spacious bedrooms, each one with its own walk-in closet and full bathroom.
- Type:
- Single Family
- Sq.Ft.:
- 2,044
- Status:
- Active
- Beds:
- 4
- Lot size:
- 0.14 Acres
- Year built:
- 2024
- Baths:
- 3.00
- MLS#:
- 1782164
- Subdivision:
- Estancia Ranch - 50
ADDITIONAL INFORMATION
Brand new, energy-efficient home available by Jul 2024! Debate what to wear in the Preston's impressive walk-in closet located just off the private primary suite bath. Linen cabinets with milky white quartz countertops, wood look tile flooring with warm grey-brown carpet in our Divine package. Set on approximately 170 acres in Far North San Antonio, this community offers beautiful amenities the whole family can enjoy. With convenient access to major highways, shopping, dining and entertainment are just minutes away. Residents of this community will attend Comal Independent School District. Each of our homes is built with innovative, energy-efficient features designed to help you enjoy more savings, better health, real comfort and peace of mind. Photos are of similar model but not that of exact house. Pictures, photographs, colors, features, and sizes are for illustration purposes only and will vary from the homes as built.
- Type:
- Single Family
- Sq.Ft.:
- 3,459
- Status:
- Active
- Beds:
- 4
- Lot size:
- 0.14 Acres
- Year built:
- 2002
- Baths:
- 3.00
- MLS#:
- 1782442
- Subdivision:
- PANTHER CREEK AT STONE O
ADDITIONAL INFORMATION
**$20,000 in Seller Concessions!!!** $125,000 in upgrades - Pre-listing appraisal in associated documents. Step inside and take a peek at the virtual tour link. Welcome to 1102 Persian Garden, a stunning home in beautiful Panther Creek at Stone Oak, offering unparalleled tranquility, picturesque views, and a backyard oasis. This meticulously maintained residence is a true gem, owned by the original owners who have lovingly cared for every detail. Step inside to discover a spacious 4-bedroom, 2.5-bath floorplan with a dedicated office, perfect for working from home. When you enter, you'll be captivated by the elegance of the travertine and tile flooring that flows seamlessly throughout the home. The high ceilings, tiled stairs, and the shiplap accent wall in the living room are small extras you'll enjoy. The new carpet provides a touch of warmth to the secondary bedrooms. The kitchen and living areas open up to a beautifully crafted new outdoor deck and pergola, ideal for entertaining or simply enjoying a quiet evening surrounded by nature. The lush green grass enhances the outdoor experience, providing a perfect setting for family gatherings and summer barbecues. Recent updates include a new roof and a state-of-the-art HVAC system, ensuring comfort and peace of mind for years to come. The 2-car garage offers ample space for storage and convenience. This home is not just a place to live, but a statement of pride and care. From the minute you walk in, you will feel the love and attention to detail that has made 1102 Persian Garden the talk of the neighborhood. Don't miss your chance to own this exquisite property - only one lucky buyer will be rewarded with this exceptional home. Features: 4 Bedrooms, 2.5 Baths Plantation Shutters throughout, Recent Kitchen Remodel with leathered granite countertop Dedicated Office Space Travertine, Tile Flooring, and New Carpet New Outdoor Deck and Pergola Lush Green Lawn New Roof Recent HVAC System 2-car Garage Beautiful Backyard Schedule your private tour today and experience the unmatched charm and beauty of 1102 Persian Garden. Your dream home awaits!
$999,999
908 PINON BLVD San Antonio, TX 78260
- Type:
- Single Family
- Sq.Ft.:
- 3,486
- Status:
- Active
- Beds:
- 4
- Lot size:
- 1.14 Acres
- Year built:
- 1998
- Baths:
- 4.00
- MLS#:
- 1779362
- Subdivision:
- THE FOREST AT STONE OAK
ADDITIONAL INFORMATION
Nestled within The Forest at Stone Oak, this beautifully designed home offers a seamless, flowing layout that embodies luxury and comfort. At the entry, you'll find a well-appointed study featuring coffered ceiling details and double doors that open to the porch. The home's exceptional quality is showcased through its tile and wood floors, decorative paint, custom ceiling details, upgraded light fixtures, and a redesigned chef's kitchen equipped with professional-grade stainless steel Wolf appliances, gas cooking, and ample custom cabinetry. This kitchen seamlessly connects to the breakfast area and family room, which is highlighted by a stone fireplace and custom built-ins. The master suite serves as a peaceful retreat with a beautifully designed bathroom. Upstairs, three guest bedrooms and a loft provide additional living space. The home is hardwired for ethernet, ensuring fast and reliable internet connectivity throughout. Outside, enjoy the tranquil, park-like setting that facilitates seamless indoor-outdoor living. A premier pool and spa, a spacious covered patio with extensive hard decking, and a full outdoor kitchen complete with a grill, sink, fridge, and stone fireplace make this home perfect for both relaxation and entertaining. The pergola is equipped with dedicated gas and electricity, enhancing the outdoor living experience. Additionally, the backyard offers direct access to the walking park. This home truly offers an unparalleled living experience in The Forest at Stone Oak.
- Type:
- Single Family
- Sq.Ft.:
- 2,662
- Status:
- Active
- Beds:
- 4
- Lot size:
- 0.12 Acres
- Year built:
- 2016
- Baths:
- 3.00
- MLS#:
- 1779072
- Subdivision:
- WILLIS RANCH
ADDITIONAL INFORMATION
This beautiful home features high ceiling,open floorplan with great curb appeal! The large kitchen includes stainless steel appliances,double ovens,gas cooktop, a generous size counter top/island with enough space for bar stools or for work space.The master suite features a fabulous bay window, modern design tray ceiling, dual vanities, garden tub, and a large walk-in closet. Foam insulated and an Energy efficient home! Tankless water heater! Extended covered patio with lots of privacy on a green belt!
- Type:
- Single Family
- Sq.Ft.:
- 3,265
- Status:
- Active
- Beds:
- 5
- Lot size:
- 0.18 Acres
- Year built:
- 2005
- Baths:
- 4.00
- MLS#:
- 1778856
- Subdivision:
- LOOKOUT CANYON
ADDITIONAL INFORMATION
This 5 bedroom home is priced to sell! Featuring a study, bonus room (no closet), 4 full bathrooms, 2 living areas; including a loft upstairs, and a 3 car garage. Upon entering you will find a spacious study to the right of the foyer, with sliding barn doors. Island kitchen features breakfast bar that is open to the family room that features high ceilings and a wood burning fire place. Guests will feel welcome with a 5th bedroom downstairs with a nearby full bath. Upstairs you'll find a large loft - a great area for a kids play room, reading room, or your space for your recreational table. Off of the loft, open the door to a covered upper balcony, perfect for sipping your morning coffee or evening wine. The generous primary bathroom with his/hers vanity as well as separate jet garden tub and shower. Envision your children's playscape among beautiful, mature trees. Comal ISD (elementary school within walking distance). Less than 1 mile from US 281, and easy access to dining, shopping, entertainment at The Village at Stone Oak. Schedule a showing, and make this home yours!
- Type:
- Single Family
- Sq.Ft.:
- 2,157
- Status:
- Active
- Beds:
- 3
- Lot size:
- 0.22 Acres
- Year built:
- 2021
- Baths:
- 2.00
- MLS#:
- 1778706
- Subdivision:
- KINDER RANCH
ADDITIONAL INFORMATION
Pristine Single Story Home in Highly sought after Kinder Ranch community! Presenting a grand entrance with tall ceilings and ample windows this 2165 sq.ft home, offers an open floor plan equipped with HUGE chefs kitchen, cozy fireplace, 3 spacious bedrooms, 2 full bathrooms, covered patio, and a master bathroom that will take your breath away! The unique design of this huge shower with soaking tub inside separates you from any other home in this community! This home features permanent outdoor house lighting that can be changed for any season or holiday to light up your home. Permanent electric shades also add to the alure of this beautiful home. This neighborhood features a secured gated entrance, as well as all yard care and landscaping included with the HOA fee. This home is located in the Highly sought after Pieper High School district (The newest high school in Comal County). Home is located only a few minutes from the hill country, a short drive down 281 to San Antonio and airport, shops, dining, and hospitals! Come See this beauty before its too late!
$137,500
26714 VIRGO LN San Antonio, TX 78260
- Type:
- Land
- Sq.Ft.:
- n/a
- Status:
- Active
- Beds:
- n/a
- Lot size:
- 0.56 Acres
- Baths:
- MLS#:
- 1778323
- Subdivision:
- TIMBERWOOD PARK
ADDITIONAL INFORMATION
Great Opportunity to Build your Dream Home in one of San Antonio's sought after subdivision, Timberwood Park!! More than 1/2 acre of land and superb Neighborhood amenities feature a 37-acre Rec Area w/lake, Swimming pool w/clubhouse, weight room, pavilion, playgrounds, picnic & BBQ areas, Par-3 golf course, tennis, sports courts, sand volley. Come and witness the potential this lot has to custom build your home sweet home and enjoy living in the serene country hills away from the City bustle. * Building floorpans provided by local builder. Premier Realty Group does not represent Builder.
- Type:
- Single Family
- Sq.Ft.:
- 1,895
- Status:
- Active
- Beds:
- 4
- Lot size:
- 0.35 Acres
- Year built:
- 2000
- Baths:
- 3.00
- MLS#:
- 1778081
- Subdivision:
- STONE OAK VILLAS
ADDITIONAL INFORMATION
***PRICE IMPROVEMENT*** Need yard space and privacy? You got it with this property... Home sits in cul de sac on a 1/3rd acre lot with roughly 1/4 acre of yard space. Home Features a New Flooring, new carpet, and brand new appliances, and fresh paint throughout home. Gated for safety and located just off Blanco rd north of 1604, with shopping at the vineyard just a short drive away. Excellent School district, and great location. Special Financing and no lender fee on refinances with Orchard Mortgage. Restrictions do apply.. Lets make a deal...
- Type:
- Single Family
- Sq.Ft.:
- 1,982
- Status:
- Active
- Beds:
- 3
- Lot size:
- 0.44 Acres
- Year built:
- 1993
- Baths:
- 3.00
- MLS#:
- 1776971
- Subdivision:
- TIMBERWOOD PARK
ADDITIONAL INFORMATION
Single Story home in desired Timberwood Park! Exclusive 3 bed /2.5 bath with bonus office. Large open living area with wood flooring. Separate dining area and large kitchen offers plenty of cabinets and granite counter tops. Large Spacious primary bedroom with full bath, walk-in closet, and access to the back patio. Sizable secondary rooms! Outside, you'll love the large deck with pergola, overlooking a large backyard with a lot of mature oaks in front and back. Convenient office/work room in garage with built-ins. Large double car garage perfect for a workshop. Private access to neighborhood park which includes a new clubhouse, gym, basketball/tennis/volleyball courts, stocked fishing lake, swimming pool, youth swim team, and frequent community events including live music and movies. In Comal School District near the new Pieper Middle and High schools. Recently replaced HVAC and Roof!
- Type:
- Single Family
- Sq.Ft.:
- 4,250
- Status:
- Active
- Beds:
- 5
- Lot size:
- 0.22 Acres
- Year built:
- 2010
- Baths:
- 5.00
- MLS#:
- 1776392
- Subdivision:
- TERRA BELLA
ADDITIONAL INFORMATION
Welcome home to this fabulous five bedroom, four and a half bath home in the gated community of Terra Bella including a Jack and Jill Bath. Meticulous Maintenance, this Home is full of upgrades and features, including a Formal Dining, Master bedroom in first floor with garden tub and separate shower and double vanity, Study, Media Room, Game Room, Granite Countertops, New Wood floor on the second story (no carpet on second floor) , crown molding in office and dining room, High ceilings , Huge Island with gas cooking, kitchen opens to the living area, floor to the ceiling stone fireplace with gas logs, raised garden boxes in the backyard, enjoy the covered patio and an outdoor oasis with grill and fireplace, enjoy the Community Amenities including pool, park, etc. GREAT NEISD SCHOOL DISTRICT!!!! NO CITY TAX !!! Must see it to appreciate
- Type:
- Land
- Sq.Ft.:
- n/a
- Status:
- Active
- Beds:
- n/a
- Lot size:
- 0.51 Acres
- Baths:
- MLS#:
- 26787864
- Subdivision:
- Timberwood Park Sub Un 2
ADDITIONAL INFORMATION
Great Opportunity to get an Amazing Hillside Lot. Per Sellers, has already been cleared for your Dream House!... Sellers have Building Plans for a gorgeous approx. 3,000sf home with Pool & 3 Car Garage (click picture to see 3 renderings). Saves you lots of time & money in building process. Enjoy the cool hillside breezes & sweeping views of this hill country setting. The topography of this stair-stepped lot provides tons of natural privacy, as build site is secluded/elevated away from the road & noise. Timberwood Park boasts great privacy with reasonably quick access to all sorts of amenities & hot spots such as: 1st class shopping at La Cantera, entertainment from Fiesta Texas, to a myriad restaurants, Golfing, etc & approx: 23 minutes to San Antonio Airport, 25 minutes to Downtown SA & 35 minutes to New Braunfels.
- Type:
- Single Family
- Sq.Ft.:
- 3,449
- Status:
- Active
- Beds:
- 4
- Lot size:
- 0.14 Acres
- Year built:
- 2004
- Baths:
- 3.00
- MLS#:
- 1773484
- Subdivision:
- PANTHER CREEK AT STONE O
ADDITIONAL INFORMATION
$5000 towards Buyers Closing Costs. Welcome to 22707 Cardigan Chase, Located in Panther Creek at Stone Oak, a controlled access community with neighborhood amenities for the discrete buyer. This spacious 4 bed room, 2 full and 1 half bath property boasts an open floor plan, 3 living areas, new hardwood flooring, and a downstairs living space all opened up to the heart of the home...a spacious kitchen with granite counter tops. Imagine coming home after a long day of work or play and getting to call this home. The back yard patio and deck are oversized and a great space for back yard entertaining which backs up to a greenbelt. We invite you to come experience this magnificent home through a private showing.
- Type:
- Single Family
- Sq.Ft.:
- 2,393
- Status:
- Active
- Beds:
- 3
- Lot size:
- 0.2 Acres
- Year built:
- 2009
- Baths:
- 2.00
- MLS#:
- 1773048
- Subdivision:
- THE BLUFFS AT CANYON SPRINGS
ADDITIONAL INFORMATION
Welcome home to this wonderful 1.5 story home. Features include: an open floor plan, large living room which opens to the eat-in kitchen, an office, plus a bonus room upstairs. If you need a 4th bedroom you could reimagine the office into another bedroom and add an opening to the closet on the other side of the wall. The chef of your home will enjoy gas cooking, loads of cabinets, plus loads of Omega stone countertop space, with an oversized island. The private master suite features: two closets, soaking tub, separate shower, and two separate vanities. If you like to entertain outside, then you have plenty of space with a covered patio and an open extended patio. Welcome to the Canyon Springs community with much to offer to you, such as: a pool for the adults and another for the kids, picnic areas, large park with green space and gazebo, playground with lots of equipment, tennis court, and basketball court. Additionally, this community is near lots of retail shops, eateries, cafes, entertaining, near a major highway, and just a short distance from the airport. Come take your tour.
- Type:
- Land
- Sq.Ft.:
- n/a
- Status:
- Active
- Beds:
- n/a
- Lot size:
- 0.61 Acres
- Baths:
- MLS#:
- 1772153
- Subdivision:
- TIMBERWOOD PARK
ADDITIONAL INFORMATION
** BUILD YOUR DREAM HOUSE ON THE .606 ACRE LOT! Unique opportunity to buy two lots side-by-side for over an acre building site! Great treed building site in Timberwood Park is mostly level with great orientation with high-end custom homes in the immediate area. Amenities include pool, stocked tank with a pier for fishing, volleyball court, tennis courts, jogging trails and more- close to dining, shopping and easy access to the airport- Great Comal ISD.
- Type:
- Land
- Sq.Ft.:
- n/a
- Status:
- Active
- Beds:
- n/a
- Lot size:
- 0.6 Acres
- Baths:
- MLS#:
- 1772151
- Subdivision:
- TIMBERWOOD PARK
ADDITIONAL INFORMATION
READY TO BUILD YOUR DREAM HOUSE!!! Look no further- .596acre treed lot, mostly level with high end custom homes around it. Great location with easy access to shopping, dining, entertainment and the SA Airport. Adjoining lot is .606 acres and can offer over an acre building site. Great place to call home in Comal ISD!
- Type:
- Single Family
- Sq.Ft.:
- 4,305
- Status:
- Active
- Beds:
- 4
- Lot size:
- 1.29 Acres
- Year built:
- 2006
- Baths:
- 4.00
- MLS#:
- 542106
ADDITIONAL INFORMATION
Soaring atop the Highest Residential Point in Bexar County~MILES & MILES of UNinterrupted Hill-Country Views~Custom details throughout the Main House (Approx 4305 SqFt)+Additional 2nd Living Space (Approx 494 SqFt)~Windows & archways create a home full of warmth and luxury inviting large family gatherings~From the chef's kitchen w/custom handcrafted contemporary cabinets, stainless steel appliance's package to the family room with soaring ceilings, every aspect of this home is grand in scale & offers breathtaking views~Luxurious master retreat complete w/sitting room, patio access, spa-like bathroom, large walk-in closet~If you love to entertain and are looking for a hill country oasis, this place is spectacular~ So MANY Features that photos do not do justice

| Copyright © 2024, Houston Realtors Information Service, Inc. All information provided is deemed reliable but is not guaranteed and should be independently verified. IDX information is provided exclusively for consumers' personal, non-commercial use, that it may not be used for any purpose other than to identify prospective properties consumers may be interested in purchasing. |
 |
| This information is provided by the Central Texas Multiple Listing Service, Inc., and is deemed to be reliable but is not guaranteed. IDX information is provided exclusively for consumers’ personal, non-commercial use, that it may not be used for any purpose other than to identify prospective properties consumers may be interested in purchasing. Copyright 2024 Four Rivers Association of Realtors/Central Texas MLS. All rights reserved. |
San Antonio Real Estate
The median home value in San Antonio, TX is $506,800. This is higher than the county median home value of $267,600. The national median home value is $338,100. The average price of homes sold in San Antonio, TX is $506,800. Approximately 82.14% of San Antonio homes are owned, compared to 14.48% rented, while 3.38% are vacant. San Antonio real estate listings include condos, townhomes, and single family homes for sale. Commercial properties are also available. If you see a property you’re interested in, contact a San Antonio real estate agent to arrange a tour today!
San Antonio, Texas 78260 has a population of 33,506. San Antonio 78260 is more family-centric than the surrounding county with 46.36% of the households containing married families with children. The county average for households married with children is 32.84%.
The median household income in San Antonio, Texas 78260 is $116,447. The median household income for the surrounding county is $62,169 compared to the national median of $69,021. The median age of people living in San Antonio 78260 is 39.3 years.
San Antonio Weather
The average high temperature in July is 93.7 degrees, with an average low temperature in January of 38.9 degrees. The average rainfall is approximately 34.1 inches per year, with 0 inches of snow per year.
