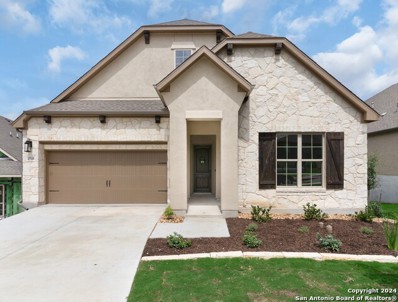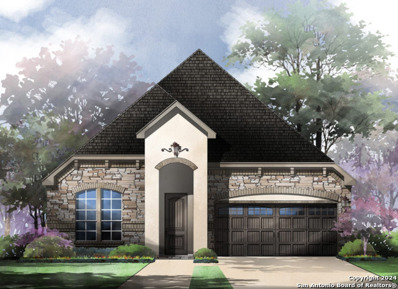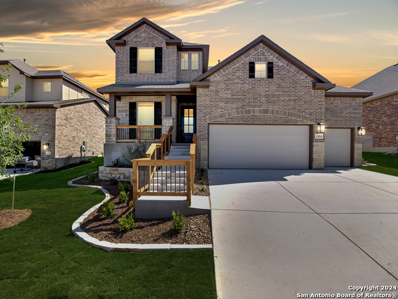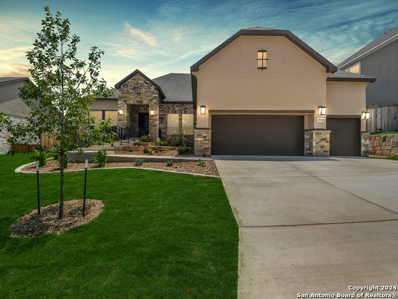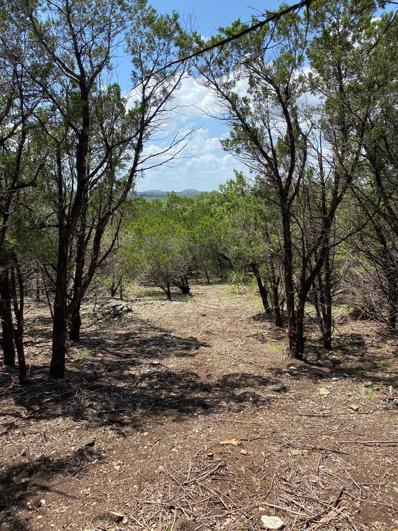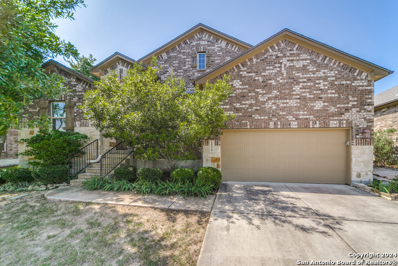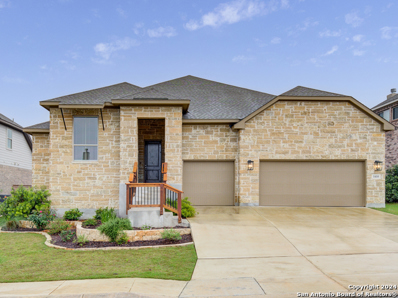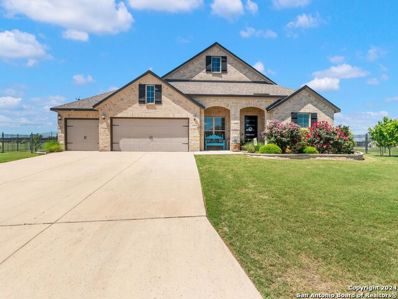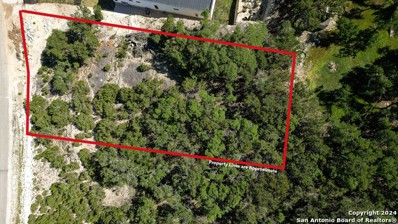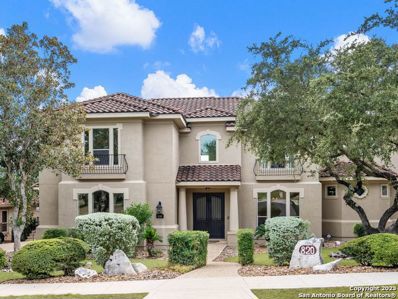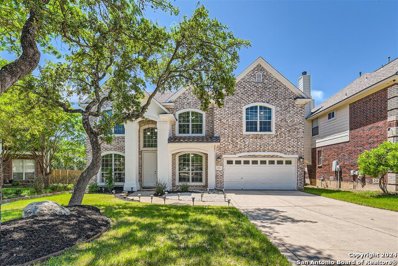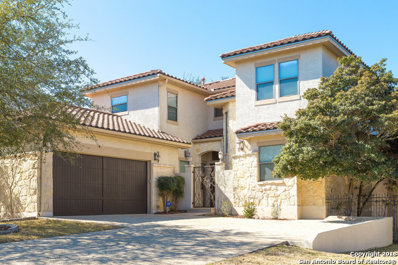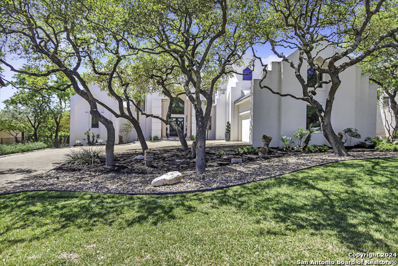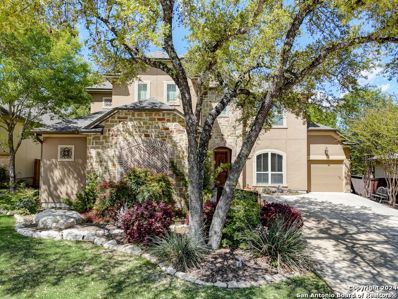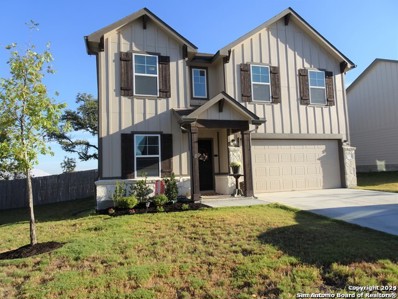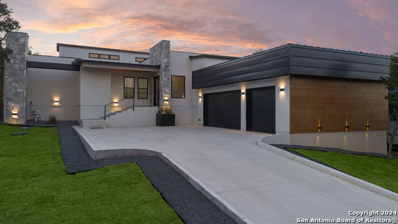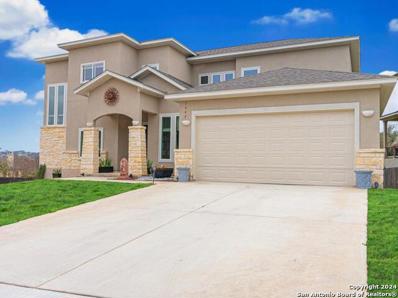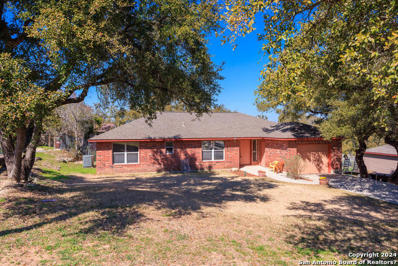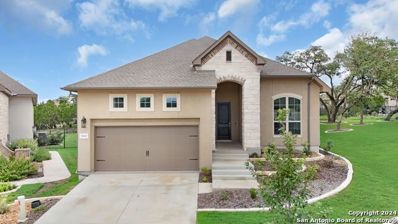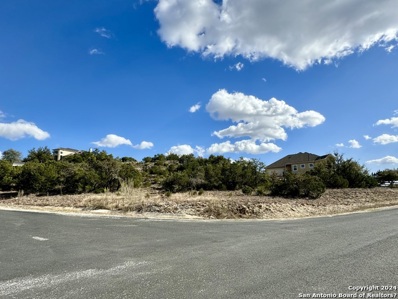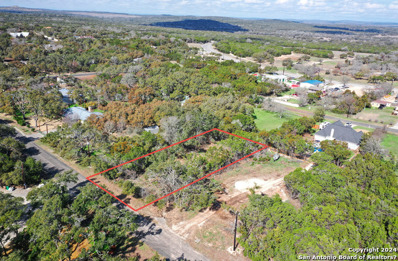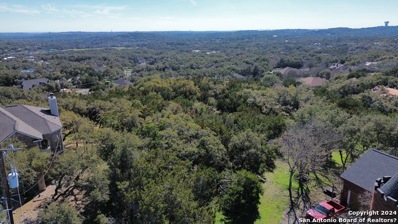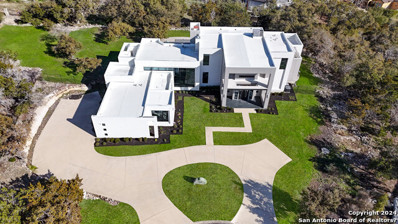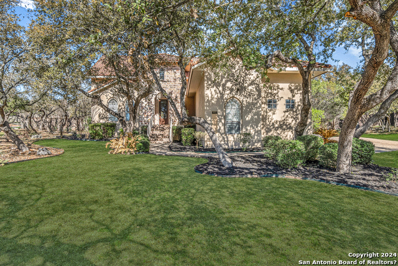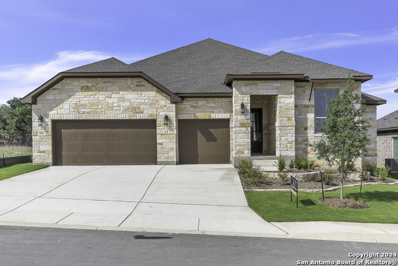San Antonio TX Homes for Rent
- Type:
- Single Family
- Sq.Ft.:
- 2,260
- Status:
- Active
- Beds:
- 2
- Lot size:
- 0.19 Acres
- Year built:
- 2024
- Baths:
- 3.00
- MLS#:
- 1769586
- Subdivision:
- WILLIS RANCH
ADDITIONAL INFORMATION
Imperia floor plan. Available now!
- Type:
- Single Family
- Sq.Ft.:
- 2,103
- Status:
- Active
- Beds:
- 3
- Lot size:
- 0.16 Acres
- Year built:
- 2024
- Baths:
- 3.00
- MLS#:
- 1769538
- Subdivision:
- WILLIS RANCH
ADDITIONAL INFORMATION
Roma floor plan.
- Type:
- Single Family
- Sq.Ft.:
- 2,716
- Status:
- Active
- Beds:
- 4
- Lot size:
- 0.18 Acres
- Year built:
- 2022
- Baths:
- 4.00
- MLS#:
- 1769173
- Subdivision:
- KINDER RANCH
ADDITIONAL INFORMATION
OPEN HOUSE 11/23/24 from 10:30 AM - 1 PM!!! Welcome to your luxurious new Sitterle home in the prestigious Kinder Ranch neighborhood, where elegance and comfort meet modern convenience. Situated on a spacious 65-foot lot, this stunning residence showcases the Patterson floor plan with elevation C, offering exquisite design features and thoughtful details throughout. As you enter the home, the interior fireplace in the great room sets a cozy and inviting atmosphere & extended covered patio is perfect for outdoor gatherings and enjoying the serene surroundings of your backyard oasis. Indulge in luxury in the primary suite, featuring a large walk-in shower in the primary bath, providing a spa-like retreat right at home. The entertainer kitchen package elevates your culinary experience with double ovens, under cabinet lighting, a built-in microwave, built-in trash and recycle bins, and more. Additional features of this home include spacious storage closets in the study and under the stairs, providing ample space to stay organized and clutter-free. The breakfast nook and formal dining room offer versatile dining options to suit any occasion. Parking is a breeze with the 3-car garage, complete with extra storage space for all your belongings. Granite countertops in the kitchen add a touch of elegance, while the private primary bedroom entrance offers convenience and privacy. Outside, the irrigation system and landscape package ensure a lush and vibrant outdoor space, with minimal maintenance required. Enjoy the peace and tranquility of your backyard sanctuary, with no backyard neighbors for added privacy. Upstairs, the open layout of the second floor creates a seamless flow between living spaces, while spacious secondary bedrooms provide comfort and flexibility for family and guests alike.
- Type:
- Single Family
- Sq.Ft.:
- 3,347
- Status:
- Active
- Beds:
- 4
- Lot size:
- 0.24 Acres
- Year built:
- 2022
- Baths:
- 3.00
- MLS#:
- 1769165
- Subdivision:
- KINDER RANCH
ADDITIONAL INFORMATION
Welcome to your dream home in the prestigious Kinder Ranch neighborhood! Nestled on an expansive 80-foot lot in the newest section of Prospect Creek, this brand-new Sitterle residence offers luxurious living with modern amenities and stunning design features. As you step inside, you'll be captivated by the beautiful open concept layout, perfectly designed for entertaining and everyday living. The spacious Entertainer kitchen is a culinary enthusiast's delight, boasting high-end appliances including a double oven, ample counter space, and sleek cabinetry. The home features a luxurious primary suite complete with a spa-like primary bath. Indulge in relaxation with the dual head wrap-around shower, providing the ultimate in comfort and style. Cozy up on chilly evenings by the gas fireplace in the living area, creating a warm and inviting ambiance for gatherings or quiet nights in. Located in a private and quiet setting, this home offers serene living while still being close to ample shopping and dining options. Enjoy outdoor time on the extended covered patio or activities nearby, from hiking and biking trails to parks and recreational areas. Families will appreciate the top-rated schools in the Comal School District and lower tax rate!
$1,827,500
Tbd Solo Vw Unit 23 San Antonio, TX 78260
- Type:
- Land
- Sq.Ft.:
- n/a
- Status:
- Active
- Beds:
- n/a
- Lot size:
- 8.8 Acres
- Baths:
- MLS#:
- 114800
- Subdivision:
- Timberwood Park (bexr)
ADDITIONAL INFORMATION
Unique 8 acres with views in San Antonio. This hidden gem is approximately 6 miles from 1604 with paved roads to the property, plenty of mature trees providing an abundance of privacy. There are many homesites to build your dream home, views of the country side with whitetail deer roaming about creating your own park like setting.
- Type:
- Single Family
- Sq.Ft.:
- 2,849
- Status:
- Active
- Beds:
- 4
- Lot size:
- 0.19 Acres
- Year built:
- 2012
- Baths:
- 4.00
- MLS#:
- 1767861
- Subdivision:
- KINDER RANCH
ADDITIONAL INFORMATION
LOWEST PRICE POINT IN KINDER RANCH! SELLER OFFERING 3k toward landscaping! Welcome home! This stunning single-level 4-bedroom 3.5 bath residence boasts a rare feature: two primary suites, perfect for multigenerational living or hosting guests in comfort. Step into the bright and airy open floor plan, where natural light floods the spacious living areas, creating an inviting ambiance for everyday living and entertaining. The kitchen is equipped with sleek appliances, ample storage space, and a large island flanked by breakfast and dining areas. Whether you're preparing a meal or enjoying a casual breakfast, this kitchen is sure to inspire culinary creativity. Step outside to the low-maintenance private backyard oasis. Whether you're unwinding on the patio or hosting a barbecue, this outdoor space is designed for effortless enjoyment year-round.
- Type:
- Single Family
- Sq.Ft.:
- 2,948
- Status:
- Active
- Beds:
- 4
- Lot size:
- 0.17 Acres
- Year built:
- 2023
- Baths:
- 3.00
- MLS#:
- 1768737
- Subdivision:
- SUNDAY CREEK AT KINDER RANCH
ADDITIONAL INFORMATION
This stunning, brand-new four-bedroom, three-bathroom home in north San Antonio offers a sleek and modern living experience. The kitchen boasts built-in, top-of-the-line stainless steel appliances with double ovens, a 36" cooktop with a vent hood, great counter space, and large storage cabinets with lighting. The spacious living room is filled with natural light, providing a welcoming and open atmosphere. The master suite exudes luxury with its double vanity and separate bath and shower. complete with a covered patio that is perfect for relaxation or entertainment. The home is fitted with a 3-car garage, An outdoor fireplace creating a cozy ambiance under the covered patio, while the generously sized yard offers plenty of space for various outdoor activities. This home is a perfect blend of contemporary design, comfort, and modern amenities.
- Type:
- Single Family
- Sq.Ft.:
- 3,383
- Status:
- Active
- Beds:
- 4
- Lot size:
- 0.52 Acres
- Year built:
- 2017
- Baths:
- 4.00
- MLS#:
- 1767695
- Subdivision:
- VALENCIA TERRACE
ADDITIONAL INFORMATION
A superbly built home with custom design elements in prime location within Valencia. Enjoy an inviting open floor plan featuring spacious living areas with walls of windows, allowing tons of natural light to flood the interiors. Exceptional quality is evident throughout, including wood-like tile floors, decorative paint, upgraded light fixtures, and custom-built accent walls in the family room and breakfast bar. The gourmet kitchen boasts a large, wrap-around granite island with counter seating, stainless steel appliances with gas cooking, custom cabinetry, and a subway tile backsplash. All guest bedrooms are spacious and located on the main level, with an oversized game room complete with built-ins towards the rear on the upper level. The large master retreat features high ceilings and bay windows in a sun-filled bath. Outdoor tranquility awaits with a large covered patio, equipped with a sink and custom niches for cookers, a stackable smokeless fireplace, and an all-masonry shed that serves as a blank canvas equipped with a mini-split, water / electricity.
- Type:
- Land
- Sq.Ft.:
- n/a
- Status:
- Active
- Beds:
- n/a
- Lot size:
- 0.46 Acres
- Baths:
- MLS#:
- 1767413
- Subdivision:
- TIMBERWOOD PARK
ADDITIONAL INFORMATION
This spectacular lot presents a rare opportunity to build your dream home amidst breathtaking natural beauty. Boasting unobstructed vistas that stretch as far as the eye can see, indulge in the daily spectacle of both sunrise and sunset from your elevated perch atop the hill. With its prime location, this property offers the perfect blend of privacy and convenience, ensuring that every moment spent here is nothing short of extraordinary. Don't miss this chance to secure your slice of Hill Country paradise and turn your vision of luxurious living into reality
- Type:
- Single Family
- Sq.Ft.:
- 4,782
- Status:
- Active
- Beds:
- 5
- Lot size:
- 0.34 Acres
- Year built:
- 2003
- Baths:
- 6.00
- MLS#:
- 1766974
- Subdivision:
- CANYON SPRINGS
ADDITIONAL INFORMATION
Exquisitely designed, this estate features a seamlessly flowing layout, perfect for a lifestyle of luxury and comfort within Canyon Springs. The tremendous quality and materials are evident, including hardwood floors, custom architectural and ceiling details, and upgraded light fixtures. The chef's kitchen boasts stainless steel appliances, a gas cooktop, a combined oven-microwave, and a warming drawer. It opens to a family room with soaring two-story ceilings. The master bedroom is complete with a sitting area or flex space, a spa-like bathroom, and an expansive walk-in closet. The remaining guest bedrooms are spacious, each with large closets. An oversized game room can be found upstairs. The outdoor living space is exceptional, offering privacy from mature landscaping, extensive hardscaping and decking, and a sparkling pool and spa-perfect for outdoor entertaining.
- Type:
- Single Family
- Sq.Ft.:
- 3,624
- Status:
- Active
- Beds:
- 5
- Lot size:
- 0.18 Acres
- Year built:
- 2003
- Baths:
- 4.00
- MLS#:
- 1766633
- Subdivision:
- STONECREST AT LOOKOUT CA
ADDITIONAL INFORMATION
Beautiful home that has been remodeled. New interior paint. It has and open floor plan from the kitchen to family room. The kitchen has modern and custom made cabinets. New modern light fixtures through-out home . The home has stunning, hard wood floors, and modern tile through-out home. It has been freshly painted inside. The home features a huge master bedroom with a large custom made closet and a spacious, getaway bath with a large garden tub. The master bedroom has an adjacent sitting room that can be use as an office, or reading sitting room. Large bedrooms with spacious closets. This home has 4 bathrooms that are modern in design. Enjoy the oversize back yard with mature trees and a green belt that offers privacy. This home has it all for a family that is looking for elegance and comfort. Gated community. Neighborhood amenities include pool, tennis courts and a park.
- Type:
- Single Family
- Sq.Ft.:
- 3,927
- Status:
- Active
- Beds:
- 4
- Lot size:
- 0.36 Acres
- Year built:
- 2005
- Baths:
- 5.00
- MLS#:
- 1766018
- Subdivision:
- ESTANCIA
ADDITIONAL INFORMATION
This spectacular home features 4 Bedrooms plus a study and it is located in the desirable gated community of Estancia within the gated subdivision at the Heights of Stone Oak. All bedrooms have private bath. Courtyard entry. Tall architecturally designed ceilings with crown molding. Huge family room with natural stone fireplace. Downstairs master suite with private patio access, luxurious bath & large walking closet . Upstairs game room. No carpet for easy maintenance. Relax in the sparkling pool. Enjoy the beautiful & peaceful back yard with many trees & a nice covered patio, great for entertaining & family gatherings. A must see!
$1,890,000
2507 Winding View San Antonio, TX 78260
- Type:
- Single Family
- Sq.Ft.:
- 6,658
- Status:
- Active
- Beds:
- 5
- Lot size:
- 0.59 Acres
- Year built:
- 2000
- Baths:
- 7.00
- MLS#:
- 1764960
- Subdivision:
- SUMMERGLEN
ADDITIONAL INFORMATION
An impressive contemporary home, newly painted stucco, silver commercial grade metal roof & distinctive parapet walls with dramatic peaks that soar up toward an amazing crows nest. The grand 2 story entry has equally high Cantera stone pillars which frame the double door prism entry that highlights the hill country sunset views. The 2.5 story grand rotunda has a hand painted majestic dome ceiling 12 soaring high windows and 11 Cantera stone pillars around its perimeter, Special quarry natural travertine floors through out ,new granite at the bar, stairs, entry kitchen tops four air conditioning & heating units. Expansive backyard patio with a Thermador stove ,dishwasher remodeled cabana house with new refrigerator. Down stairs office, wine closet and guest bedroom. Advanced power grid city gas solution with Generac generator for the main house ,pool and cabana.
- Type:
- Single Family
- Sq.Ft.:
- 3,181
- Status:
- Active
- Beds:
- 4
- Lot size:
- 0.23 Acres
- Year built:
- 2010
- Baths:
- 3.00
- MLS#:
- 1762831
- Subdivision:
- KINDER RANCH
ADDITIONAL INFORMATION
**PRICE IMPROVEMENT!!** Luxurious Sitterle Home with paid off Solar Panels, a three car garage and no neighbors behind you. Nestled in the coveted community of Prospect Creek at Kinder Ranch, this stunning property promises the perfect blend of luxury and comfort. Crafted with precision by the legendary builders, Sitterle Homes, this home is a masterpiece of design and craftsmanship, featuring four spacious bedrooms, 2 1/2 bathrooms, and a suite of luxury finishes that speak to its unrivaled quality. Upon entering, you're welcomed by a formal dining room that sets the stage for memorable gatherings. The heart of the home is undoubtedly the gourmet kitchen, equipped with top-of-the-line appliances and ample space, making it a chef's dream. The kitchen opens up to a warm and inviting living area, perfect for cozy evenings at home.The three-car garage provides plenty of space for vehicles and storage, ensuring convenience and security. Beyond the interiors, the home boasts a covered patio that offers a serene retreat, backing up to a picturesque ranch. This outdoor oasis is ideal for entertaining or simply enjoying the tranquility of your surroundings. Upstairs, the game room awaits, offering a versatile space for entertainment and leisure. The home's exterior, a harmonious blend of stucco and stone, exudes elegance and charm, while the additional shed and energy-efficient solar panels underscore the property's commitment to both luxury and sustainability. Situated within a gated community, residents enjoy privacy and access to exclusive amenities. This property is more than just a home; it's a haven of comfort and sophistication, where every detail has been thoughtfully curated to offer an unparalleled living experience. Welcome to your dream home in Prospect Creek at Kinder Ranch, where luxury meets comfort in a friendly and inviting community.
$384,999
331 SALZ WAY San Antonio, TX 78260
- Type:
- Single Family
- Sq.Ft.:
- 2,330
- Status:
- Active
- Beds:
- 3
- Lot size:
- 0.22 Acres
- Year built:
- 2019
- Baths:
- 3.00
- MLS#:
- 1761506
- Subdivision:
- THE SUMMIT AT STERLING RIDGE
ADDITIONAL INFORMATION
Stunning home situated on a double lot with plenty of room to build a pool or entertaining. Home has a fenced backyard, mature trees with views of the hill country. Interior has an open floor plan, large eat in kitchen, front flex room can be an office, dining, weight or media room. All bedrooms up including primary with beautiful views of the hill country and spa-like bathroom with garden tub. Upstairs also has a large family room along with other 2 secondary bedrooms and another full bath.
$1,029,000
603 SPACIOUS SKY San Antonio, TX 78260
- Type:
- Single Family
- Sq.Ft.:
- 2,843
- Status:
- Active
- Beds:
- 4
- Lot size:
- 0.43 Acres
- Year built:
- 2024
- Baths:
- 4.00
- MLS#:
- 1755772
- Subdivision:
- TIMBERWOOD PARK
ADDITIONAL INFORMATION
Construction completed February 2024! This sophisticated 4 bed, 3.5 bath house is a seamless integration of stunning architecture and impeccable interior design, infused with smooth styling. Explore this inviting, contemporary Custom Home. The single-level floor plan is flooded with abundant natural light. Warmth essence easily controlled by remote-controlled electric fireplace. Additional high-end details include handsome artistic ceramic floors (which allows you to deep clean areas), stunning outdoor living, upscale light fixtures and a gourmet island kitchen. The state-of-the-art kitchen offers stainless steel, CAFE & GE appliances, tile backsplash, sleek quartz counters. Sizable private walk-in pantry. The convenient and spacious patio is the ideal outdoor space for both formal and casual entertaining. Homeowners are sure to enjoy entertaining guests within the open-concept living/dining, inside/outside area. Generous accommodations include a beautiful, secluded master bedroom with luxe private bath as well as a stunning walk-in closet. Three secondary bedrooms with individual spacious closets. One secondary has a private bath while the other two share a bath. Secondary living space This pet-friendly home offers the utmost in luxury and convenience including cleaning, privacy and surround audio system gadgets as iRobot, Ring and Echo WiFi Sound System.
- Type:
- Single Family
- Sq.Ft.:
- 3,215
- Status:
- Active
- Beds:
- 4
- Lot size:
- 0.19 Acres
- Year built:
- 2021
- Baths:
- 4.00
- MLS#:
- 1753604
- Subdivision:
- BOULDERS AT CANYON SPRINGS
ADDITIONAL INFORMATION
Spectacular home in an amazing location featuring 4 large bedrooms, 3 Full Baths, and 1 half bath, in a gated community, a marvelous open floor plan with an impressive high ceiling, and a relaxing fireplace, enjoy a kitchen with a clean & modern look and majestic feeling, extraordinary breakfast area, large pantry, not to mention all the natural light, spacious dining area to make those special moments be remembered. Water softener included a double AC system, absolutely amazing. Set up your appointment today, don't let this opportunity go.
- Type:
- Single Family
- Sq.Ft.:
- 1,726
- Status:
- Active
- Beds:
- 3
- Lot size:
- 0.41 Acres
- Year built:
- 1996
- Baths:
- 2.00
- MLS#:
- 1752604
- Subdivision:
- SHERWOOD FOREST
ADDITIONAL INFORMATION
PRICE REDUCED/ESTATE OWNED/READY FOR IMMEDIATE SALE! Great location. Minutes to 1604/Blanco Road & minutes to Hwy 281/Borgfeld Road. Updated w/fresh paint, new flooring in bedrooms & baths, new light & plumbing fixtures (including new water heater) & more. Frig, washer & dryer convey! Aerobic septic system installed in 2022. Excellent Comal ISD schools. Open floorplan, split bedroom layout. Large 18x22 Family Room w/vaulted ceiling. Kitchen w/breakfast bar, granite counters, smooth top oven range & breakfast area. Be sure to check out the 10x28 covered porch! Home is available to show at any time.
- Type:
- Single Family
- Sq.Ft.:
- 2,368
- Status:
- Active
- Beds:
- 2
- Lot size:
- 0.23 Acres
- Year built:
- 2024
- Baths:
- 3.00
- MLS#:
- 1752359
- Subdivision:
- WILLIS RANCH
ADDITIONAL INFORMATION
This spacious and open floor plan (Napoli A) has many reasons why it's perfect for entertaining! 14' ceiling and gas fireplace at the great room are open to the kitchen and study which includes a wine bar and quartz counter-tops. Entertainer kitchen package includes: quartz counter-tops, double oven, trash/recylce bin pull out, under cabinet lighting, and 36" (5 burner) gas cook top. Primary Bath features an oversized walk-in shower with rain head. Generous sized utility room featuring cabinets and sink. Covered patio with gas stub for outdoor cooking. Enjoy the Willis Ranch Amenities, lawn maintenance for the front and back yard, walking/hiking trails, and community Junior Olympic size pool. Please verify the approximate room dimensions and schools. Thank you for showing!
- Type:
- Land
- Sq.Ft.:
- n/a
- Status:
- Active
- Beds:
- n/a
- Lot size:
- 0.6 Acres
- Baths:
- MLS#:
- 1750734
- Subdivision:
- TIMBERWOOD PARK
ADDITIONAL INFORMATION
Do not miss out on the .6 Acre lot located on the corner of Singing Rain and Echo Mountain. The hill country/ sunset views from this lot are breathtaking and one of a kind. Enjoy the amenities the club house has to offer such as Tennis, Basketball and Volleyball courts. Not to mention the pool and monthly events.
- Type:
- Land
- Sq.Ft.:
- n/a
- Status:
- Active
- Beds:
- n/a
- Lot size:
- 0.45 Acres
- Baths:
- MLS#:
- 1749293
- Subdivision:
- Sherwood Forest
ADDITIONAL INFORMATION
Beautiful 0.4 Acre lot in Sherwood Forest off Blanco Rd that is ready for your dream home or a second vacation home location!! You're practically neighbors with Timberwood Park! Living "out here" will definitely give you and your family that Texas Hill Country feel, but yet you will be close to San Antonio and major shopping areas. Well and septic required. NO HOA! Outstanding Comal Schools. Call to schedule a tour to walk the property!
- Type:
- Land
- Sq.Ft.:
- n/a
- Status:
- Active
- Beds:
- n/a
- Lot size:
- 1.08 Acres
- Baths:
- MLS#:
- 1747403
- Subdivision:
- TIMBERWOOD PARK
ADDITIONAL INFORMATION
VIEWS, VIEWS, VIEWS. 1 Acre, gentle slope AND AMAZING COUNTRY SIDE VIEWS~This Lot offers a nice, level building site for your dream home while embracing the views~Located on the end of quiet cul-de-sac~you will enjoy peaceful, country living while minutes from San Antonio amenities~~Neighborhood park includes 37 acre Recreational Facility with walking trail around lake, Jr Olympic size swimming pool, tennis courts, clubhouse, par 3 golf course, basketball and much, much more~Timberwood Park hosts many year around family events~Renown Comal schools~PLUS NO CITY TAX!
$2,400,000
24 GLANDORE San Antonio, TX 78260
- Type:
- Single Family
- Sq.Ft.:
- 5,931
- Status:
- Active
- Beds:
- 4
- Lot size:
- 1.53 Acres
- Year built:
- 2019
- Baths:
- 7.00
- MLS#:
- 1745557
- Subdivision:
- HEIGHTS AT STONE OAK
ADDITIONAL INFORMATION
Stunning Modern Contemporary home located in the lovely area of Stone Oak. Settled on 1.5 acres of land, in a cut-de-sac, with plenty of mature oak trees, and an incredible amount of space for outdoor entertainment. Professional grade stainless steel appliances, exquisite chandeliers and lighting fixtures (they all convey) throughout the pristine home. This is pure luxury at its finest. Two living areas, spacious en-suite secondary bedrooms, grand entryway that captivates the eye upon entry. Elegant Avalon marble floors, cascading chandeliers, custom iron double doors, and decorative tray ceilings. Spacious/Epoxy finished out 3 car garage, media room, upstairs entertainment bar area that serves outdoor area, incredible views of the bluff greens. Grand windows throughout, all electronic drapery will convey. This home is a must-see. Bring your BUYERS.
$899,000
923 Foxton Dr San Antonio, TX 78260
- Type:
- Single Family
- Sq.Ft.:
- 2,991
- Status:
- Active
- Beds:
- 4
- Lot size:
- 0.84 Acres
- Year built:
- 2000
- Baths:
- 3.00
- MLS#:
- 1744304
- Subdivision:
- THE FOREST AT STONE OAK
ADDITIONAL INFORMATION
Welcome to 923 Foxton Dr... nestled in the gated subdivision of The Forest At Stone Oak! This exquisite one-story residence offers 4 bedrooms, 3 full bathrooms, and a 2-car garage. Step inside and be amazed by all the natural light. High beamed ceilings and beautiful stone archways set an elegant tone. The gourmet kitchen is a chef's delight, upgraded with granite counters, a large brick kitchen island, and ample storage. Natural light fills the breakfast area and kitchen, creating a bright and inviting atmosphere. The master bedrooms is a sanctuary with an updated bathroom featuring a large stand alone shower, double vanity, and a luxurious jacuzzi. With attention to detail throughout, including crown molding, tile, wood flooring, and beautiful archways... the home exudes sophistication. The living room is the heart of the home, with a stunning stone fireplace, built in cabinets, and large windows displaymthe serene outdoors. Step outside to your private oasis, a fenced in yard, covered patio, a stone hot tub, and an inviting pool with waterfalls for those hot, Texas summer days. Situated on a .84 acre lot with oak trees, this home offers charm and character.
- Type:
- Single Family
- Sq.Ft.:
- 2,948
- Status:
- Active
- Beds:
- 4
- Lot size:
- 0.18 Acres
- Year built:
- 2023
- Baths:
- 3.00
- MLS#:
- 1740049
- Subdivision:
- Sunday Creek At Kinder Ranch
ADDITIONAL INFORMATION
Westwood floor plan, Elevation B (same floor plan as model); large great room features: 16x8 ft bi-parting slider doors; indoor fireplace with cedar mantel; coffered ceiling with cedar wrapped beams; extended covered patio with gas fireplace; Entertainer kitchen package includes 36" cooktop and venthood; built-in cabinet trash and recycle bins; under cabinet lighting; large pantry; primary suite features: private entrance; mudset walk-in shower with tile seat; rainglass window;free-standing tub; barn doors at study; many other custom features!


San Antonio Real Estate
The median home value in San Antonio, TX is $506,800. This is higher than the county median home value of $267,600. The national median home value is $338,100. The average price of homes sold in San Antonio, TX is $506,800. Approximately 82.14% of San Antonio homes are owned, compared to 14.48% rented, while 3.38% are vacant. San Antonio real estate listings include condos, townhomes, and single family homes for sale. Commercial properties are also available. If you see a property you’re interested in, contact a San Antonio real estate agent to arrange a tour today!
San Antonio, Texas 78260 has a population of 33,506. San Antonio 78260 is more family-centric than the surrounding county with 46.36% of the households containing married families with children. The county average for households married with children is 32.84%.
The median household income in San Antonio, Texas 78260 is $116,447. The median household income for the surrounding county is $62,169 compared to the national median of $69,021. The median age of people living in San Antonio 78260 is 39.3 years.
San Antonio Weather
The average high temperature in July is 93.7 degrees, with an average low temperature in January of 38.9 degrees. The average rainfall is approximately 34.1 inches per year, with 0 inches of snow per year.
