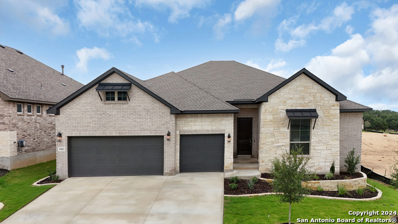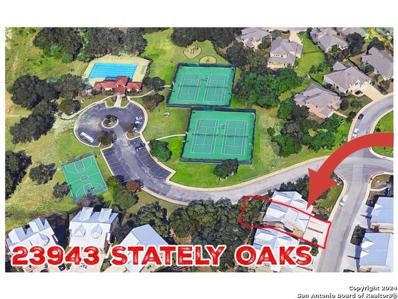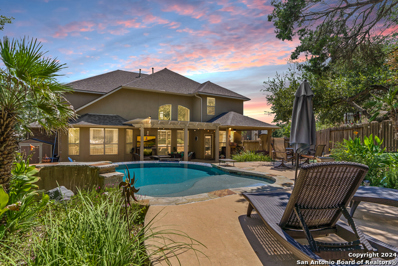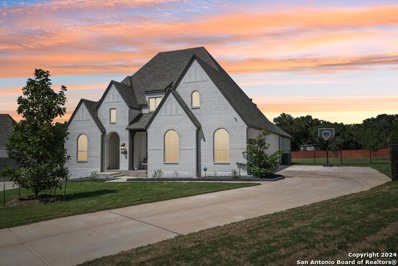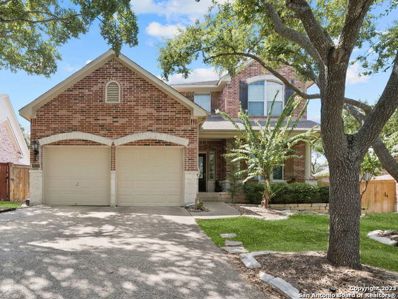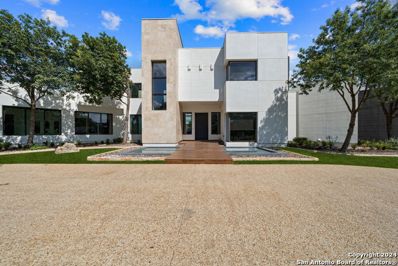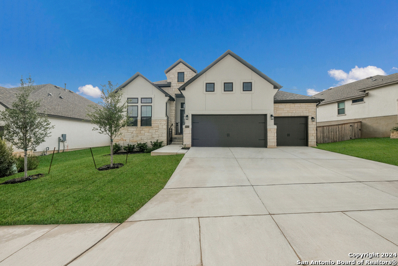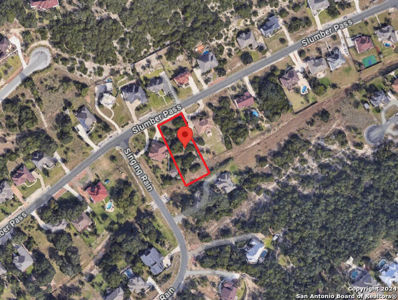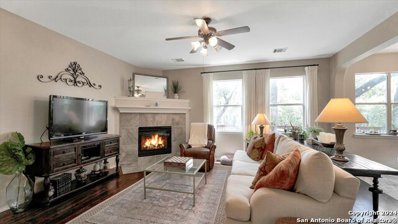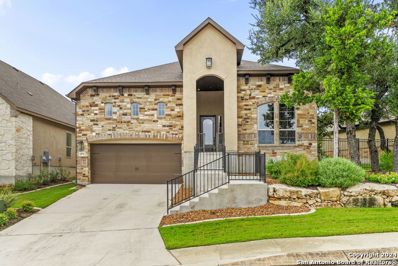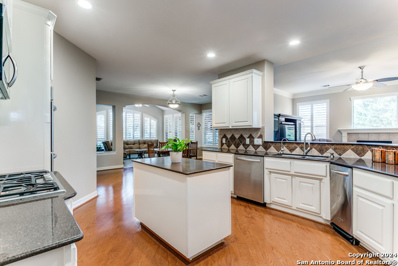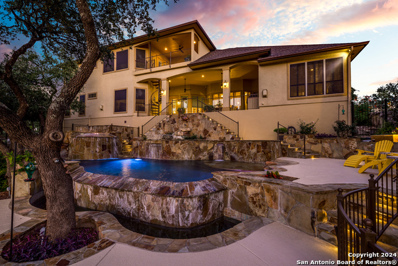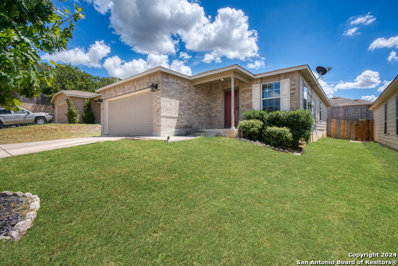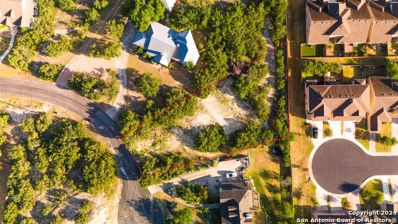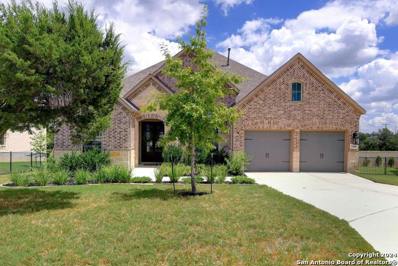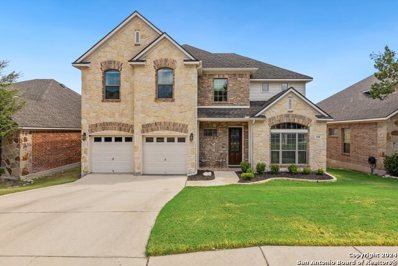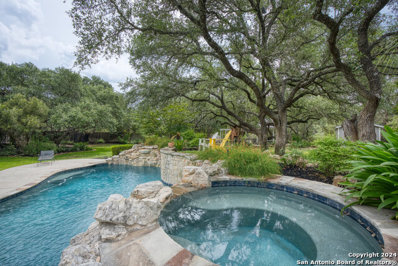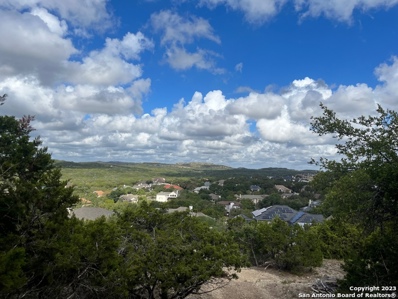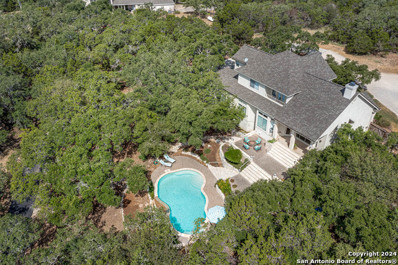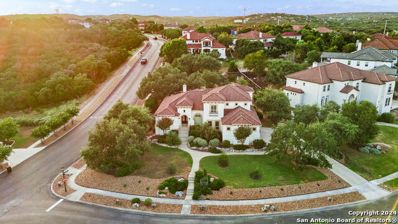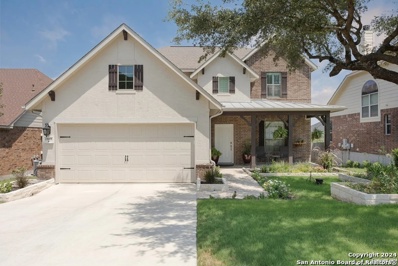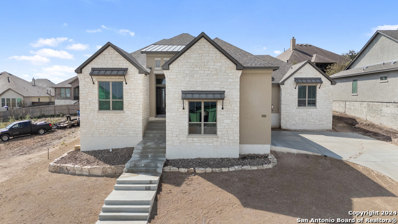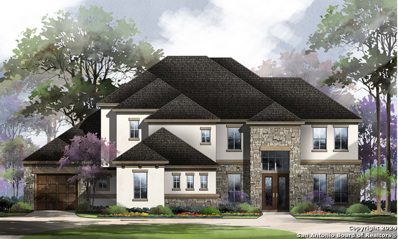San Antonio TX Homes for Rent
- Type:
- Single Family
- Sq.Ft.:
- 3,202
- Status:
- Active
- Beds:
- 4
- Lot size:
- 0.18 Acres
- Year built:
- 2024
- Baths:
- 4.00
- MLS#:
- 1808200
- Subdivision:
- SUNDAY CREEK AT KINDER RANCH
ADDITIONAL INFORMATION
Beautiful Lakeport floor plan with many upgrades, including no carpet, with ceramic tile and vinyl flooring throughout. A large walk-in pantry, upgraded kitchen package and expansive custom designed laundry room with many cabinets and utility sink. Home is move-in ready!
- Type:
- Townhouse
- Sq.Ft.:
- 2,318
- Status:
- Active
- Beds:
- 3
- Lot size:
- 0.06 Acres
- Year built:
- 2011
- Baths:
- 3.00
- MLS#:
- 1808001
- Subdivision:
- HEIGHTS AT STONE OAK
ADDITIONAL INFORMATION
This Beautiful 3-story townhouse offers charm, convenience, and security. Located in one of the top neighborhoods in the Stone Oak area, it boasts exceptional amenities, including a 24-hour gated entrance and roving patrols for added peace of mind. Inside, you'll find endless upgrades including granite countertops in the kitchen and all bathrooms, each floor has its own full bath and bedroom. The custom deck, covered patio, and stunning views from the master suite are just a few of the standout features. Nestled in a quiet, cozy section backing to a greenbelt and close to community amenities don't miss this opportunity!
- Type:
- Single Family
- Sq.Ft.:
- 3,507
- Status:
- Active
- Beds:
- 4
- Lot size:
- 0.25 Acres
- Year built:
- 2008
- Baths:
- 4.00
- MLS#:
- 1805148
- Subdivision:
- BOULDERS AT CANYON SPRINGS
ADDITIONAL INFORMATION
Don't miss out on this gorgeous home in the highly sought-after Boulders at Canyon Springs! This open and spacious floor plan offers versatility with numerous options for living and entertaining. Enjoy a private study, a formal dining room, a game room, and a media room. The gourmet island kitchen features granite countertops, stainless steel appliances, gas cooking, and a cozy breakfast nook. The beautiful primary suite includes a bay window that overlooks the backyard, a comfortable sitting area, wood flooring, and two generous walk-in closets. Additional highlights include a brand-new roof (2024), large windows that fill the space with natural light, floor-to-ceiling stone fireplace, hardwood floors, ample storage, a water softener, a Tough shed, artificial turf in the back yard for easy maintainence, a three-car garage, and two solar heaters for the pool. Step outside to discover a sparkling pool and an ideal entertainment area with a covered patio, and a firepit area. The Boulders at Canyon Springs is a gated community offering fantastic amenities such as a large swimming pool, playground, pavilion, walking trails, tennis, pickleball courts, and basketball courts. After years of construction, commuting to and from 1604 is quick and convenient. This fantastic location is close to shopping, dining, hospitals, Canyon Springs Golf Course, and military bases. Enjoy no city taxes and access to award-winning Comal ISD schools, including Specht Elementary, the brand-new Bulverde Middle School, and the relatively new Pieper High School. WELCOME HOME!
$1,068,000
26631 WHITE EAGLE DR San Antonio, TX 78260
- Type:
- Single Family
- Sq.Ft.:
- 3,022
- Status:
- Active
- Beds:
- 4
- Lot size:
- 0.85 Acres
- Year built:
- 2022
- Baths:
- 4.00
- MLS#:
- 1807870
- Subdivision:
- TIMBERWOOD PARK
ADDITIONAL INFORMATION
Welcome to your dream home in Timberwood Estates. This swoon worthy home offers the ideal floor plan for entertaining friends and family with its curated balance between indoor and outdoor space. The home sits on the largest lot in the neighborhood, and offers 4 bedrooms, 3.5 baths, an office, a media room, oversized walk in closets, a workout room, and a finished garage with extended floor space in the attic for storage. The interior features offer beautiful quartz countertops and backsplash, custom lighting, built ins, a wine hutch, custom plantation shutters, electric blinds in primary bedroom, Elfa shelving in master closet, and so much more. The outdoor space was designed to create a space you want to be in. The saltwater pool and spa is heated to use year round! The landscaping offers magnolia trees, white flowered crepe myrtles, red and white oak trees and various greenery all with an extended warranty. It is a home that welcomes the pickiest buyer! This home offers it all. Timberwood Park offers NO CITY TAXES, 30 acre private park with a community center, 9 hole par 3 golf course, community pool, clubhouse, walking trails and even a fishing pond! Highly sought after for its stellar school districts and adored by all residents. It's a great opportunity to make a dream home, yours.
- Type:
- Single Family
- Sq.Ft.:
- 2,877
- Status:
- Active
- Beds:
- 4
- Lot size:
- 0.24 Acres
- Year built:
- 2002
- Baths:
- 3.00
- MLS#:
- 1807469
- Subdivision:
- HEIGHTS AT STONE OAK
ADDITIONAL INFORMATION
** RENT-TO-OWN OPTION through a third party program.** Seller to contribute $5,000 to buyer. Welcome home to the guarded neighborhood of Heights at Stone Oak! This beautiful house offers 4 generous sized bedrooms, study, living & dining room, fireplace, big game room upstairs, plus a Texas basement for your storage needs.. Big sized backyard with a 16' x 20' beautiful pergola for entertainment.. New roof will be installed and house recently painted. Top rated schools and close to shopping, hospitals, entertainment, etc. It is a must see!! All information deemed reliable but not guaranteed.
$2,249,000
114 ASHLING San Antonio, TX 78260
- Type:
- Single Family
- Sq.Ft.:
- 6,974
- Status:
- Active
- Beds:
- 6
- Lot size:
- 1.04 Acres
- Year built:
- 2013
- Baths:
- 7.00
- MLS#:
- 1801221
- Subdivision:
- HEIGHTS AT STONE OAK
ADDITIONAL INFORMATION
Experience contemporary luxury in this stunning modern home located in the gated Heights at Stone Oak/Waterford Heights neighborhood. This exquisite residence features 6 bedrooms and 6.5 bathrooms across two stories, with a 4-car attached garage providing ample parking. Step into an open living and dining space, where sleek dark tile flooring contrasts beautifully with the crisp white walls. The gourmet kitchen boasts exquisite wood cabinetry, an oversized center island with a gas cooktop, and built-in appliances. Enjoy meals in the formal dining area with views of the front yard reflection pool or relax in the cozy breakfast room adjacent to the kitchen. The main living area is highlighted by soaring ceilings, large windows, a wood accent wall, and a stylish fireplace. The primary bedroom offers exterior access, a spa-like ensuite, and a private courtyard for ultimate relaxation. Outside, entertain guests with ease in the sparkling pool with spa, and enjoy the circular outdoor kitchen with a bar and multiple seating areas. The level grass area provides additional space for recreation. Community amenities include a pool, sport courts, and a playground. This home is the epitome of modern luxury living in a sought-after community.
- Type:
- Single Family
- Sq.Ft.:
- 3,030
- Status:
- Active
- Beds:
- 4
- Lot size:
- 0.2 Acres
- Year built:
- 2023
- Baths:
- 3.00
- MLS#:
- 1807120
- Subdivision:
- HASTINGS RIDGE AT KINDER RANCH
ADDITIONAL INFORMATION
"OPEN HOUSE SATURDAY 11/23 @ 2-4PM" Welcome to your dream home in the highly sought-after community of Hastings Ridge at Kinder Ranch! This home perfectly balances luxury and comfort, offering 3 spacious bedrooms, an office, and a media/game room all on one level. Step inside to a light and bright open-concept layout, where the living room features a gas fireplace, vaulted tray ceiling, and abundant natural light. The gourmet kitchen is a chef's delight, boasting an oversized island, gas cooking, stainless steel appliances, quartz countertops, and extended cabinetry for added storage and workspace. The spacious primary suite is a true retreat with dual walk-in closets, and a spa-like ensuite bath featuring separate vanities, a large soaking tub, and a standalone walk-in shower. The three-car garage offers ample space for vehicles and storage. No city taxes and access to top-rated Comal ISD schools! This is where your next chapter begins!
- Type:
- Land
- Sq.Ft.:
- n/a
- Status:
- Active
- Beds:
- n/a
- Lot size:
- 0.57 Acres
- Baths:
- MLS#:
- 1807022
- Subdivision:
- TIMBERWOOD PARK
ADDITIONAL INFORMATION
Discover the perfect canvas for your dream home at 1806 Slumber Pass, nestled in the serene and highly sought-after community of Timberwood Park. This spacious .57 Acre residential lot offers a unique opportunity to build in a peaceful neighborhood, surrounded by the natural beauty of the Texas Hill Country. This expansive lot provides ample space for a custom home, outdoor living areas, and lush landscaping. Enjoy the best of both worlds with easy access to major highways, shopping, dining, and top-rated schools. The vibrant Stone Oak area, with its abundant amenities, is just a short drive away. The lot is primed for construction, with electric and water utilities available at the street. Whether you're looking to build your forever home or an investment property, 1806 Slumber Pass offers the perfect blend of location, space, and tranquility. Don't miss out on this exceptional opportunity to own a piece of the Texas Hill Country in one of San Antonio's most desirable neighborhoods. The neighborhood amenities includes a beautiful clubhouse with gym, scenic lake with walking paths, a pitch-and-putt golf course, outdoor swimming pool, volleyball course, tennis courts, basketball courts and wonderful planned neighborhood events throughout the year.
- Type:
- Single Family
- Sq.Ft.:
- 2,890
- Status:
- Active
- Beds:
- 4
- Lot size:
- 0.18 Acres
- Year built:
- 2004
- Baths:
- 3.00
- MLS#:
- 1808879
- Subdivision:
- The Heights
ADDITIONAL INFORMATION
Welcome to 23514 Enchanted Fall - Your Dream Home in The Heights at Stone Oak This stunning 4-bedroom, 3-bathroom, 2-car garage home is nestled within the secluded and beautiful community of The Heights at Stone Oak. With a brand new roof and a well-maintained interior, this home is ready for you to move in and start creating memories. Interior Features Freshly Painted: The interior features fresh Benjamin Moore paint in warm, traditional hues, enhancing the inviting atmosphere throughout the home. Elegant Dining Room: Upon entering, you're greeted by a charming entryway that leads to an elegant dining room, with a striking chandelier that conveys with the home. It's the perfect setting for romantic dinners or meals with loved ones. The family room is filled with natural light and offers views of the backyard, which features a deck and mature oak trees. There's plenty of space for playing, gardening, or enjoying time with your furry friends. Spacious Kitchen: The kitchen boasts granite countertops, stainless steel appliances, a roomy breakfast nook, and a bar area. A walk-in pantry provides ample storage for all your culinary needs. Home Office: The large and airy 4th bedroom downstairs is currently being used as a home office, ideal for those who work remotely. The living room features an electric fireplace with a new remote, allowing you to enjoy instant ambiance without the hassle of firewood. Generously Sized Primary Suite: Upstairs, you'll fall in love with the expansive 21x14 primary bedroom, which includes a cozy sitting area perfect for private reading or additional storage. The primary bath features dual sinks, a garden tub, and a separate walk-in shower, providing plenty of natural light. Two of the secondary bedrooms upstairs are nicely sized and share a cute hall bath with a separate tub and shower for added convenience. Prime Location: The Heights at Stone Oak is located just 2 blocks from the community entrance, with a convenient HEB nearby. Top-Rated Schools: Located within the highly desirable NEISD school district, with access to Reagan High School, Lopez Middle School (known for its exemplary GATE program), and Hardy Oak Elementary. Resort-Style Amenities: The community offers a wealth of amenities that make you feel like you're living in a resort, including: A pool with lifeguards Basketball court Playground Soccer fields Walking trails Pickleball/Tennis courts Sand volleyball court Secure and Safe: The gated community features live security 24/7, providing peace of mind by monitoring who is allowed to visit. Schedule your appt.
- Type:
- Single Family
- Sq.Ft.:
- 1,947
- Status:
- Active
- Beds:
- 3
- Lot size:
- 0.19 Acres
- Year built:
- 2022
- Baths:
- 3.00
- MLS#:
- 1806949
- Subdivision:
- WILLIS RANCH
ADDITIONAL INFORMATION
Very gently lived in, gorgeous, one story Sitterle home in Willis Ranch! This light & bright home features an open floor plan, 3 bedrooms, 2.5 baths & oversized patio perfect for entertaining. The well-sized back yard has an upgraded wrought iron fence allowing easy viewing of the very lush & well-treed green space - no neighbors behind! The primary bedroom boasts a spa like ensuite bath with garden tub & nicely sized shower. The well-equipped, huge island kitchen features plenty of storage, upgraded cabinets & backsplash & a nicely sized pantry. There are 2 secondary bedrooms that are generously sized, along with a powder bath & large utility room. Great location, amenities, highly rated schools & no city taxes. Schedule a showing today!
- Type:
- Single Family
- Sq.Ft.:
- 2,076
- Status:
- Active
- Beds:
- 4
- Lot size:
- 0.15 Acres
- Year built:
- 2013
- Baths:
- 2.00
- MLS#:
- 1806765
- Subdivision:
- KINDER RANCH
ADDITIONAL INFORMATION
One of the BEST deals available in Kinder Ranch! Behind the gates of Prospect Creek and just steps away from highly desired Kinder Ranch Elementary, Pieper Ranch Middle School, and newly built Pieper High School in Comal ISD, 28818 Chaffin Light is well positioned on one of the most private Kinder Ranch lots (no neighbors behind) and ready for its new owner! A single-story stunner with modern updates, updated light fixtures, and a gorgeous shiplap fireplace, this well-maintained David Weekley build offers 4 bedrooms and 2 full baths with a separate dining space well suited for entertaining. Three secondary bedrooms are sectioned off in a private wing and can easily be used as home office space or flex space if desired. The primary suite overlooks the private backyard and features a grand full bath, complete with a walk-in closet and oversized shower. The spacious kitchen is an open concept and offers copious counter and prep space! Stainless steel appliances, including a wine refrigerator, complement the granite counters and chic lighting. The covered back patio extends into a level backyard and has been tiled for easy maintenance and elevated style. Tesla charging station in the two car garage! Kinder Ranch has become one of the most sought-after communities in the growing in north San Antonio - minutes away from the newly expanded Hwy 281 offers an easy commute to downtown, the airport, and loops 410 & 1604. Community pool, playground, rec center, sports courts and jogging trails.
$635,000
410 FLINTLOCK San Antonio, TX 78260
- Type:
- Single Family
- Sq.Ft.:
- 3,559
- Status:
- Active
- Beds:
- 4
- Lot size:
- 0.23 Acres
- Year built:
- 2001
- Baths:
- 3.00
- MLS#:
- 1806279
- Subdivision:
- Heights At Stone Oak
ADDITIONAL INFORMATION
Desirable cul-de-sac, two-story home in the highly sought-after Stone Oak community! This beautiful home showcases impressive landscaped front and back yards, featuring professional masonry, mature trees, and numerous areas designed for relaxation and entertainment. The expansive layout exudes elegance throughout its multiple living and dining spaces. The entry guides you to a formal living and dining room with high ceilings, setting the tone for an impressive home. The kitchen is set in the heart of the home, complete with built-in appliances, abundant cabinet and counter space, and a center island. The kitchen unfolds into multiple areas, including a family room with a cozy fireplace, a sunroom with many possibilities for useable space such as a playroom or gym, and a casual dining space that opens to a covered deck perfect for dining al fresco. The deck descends to a spacious open patio, making it ideal for outdoor entertaining! All bedrooms are thoughtfully located, ensuring the main level is dedicated to communal spaces while maintaining privacy. The first floor owner's suite features a lovely ensuite with separate vanities, a jetted tub, and separate shower. Guest quarters with a full bath on the main floor invites easily accessible privacy with ease of main level living. The second-level game room offers an additional space to relax with family, add a pool table, or even an office/school workspace. The secondary bedrooms upstairs are generously sized, sharing a full bath with the vanity in a separate room from the shower allowing multiple people to get ready at once. The Stone Oak community offers unmatched amenities, including desirable guard-gated access. Conveniently walkable to HEB, with Hardy Oak Elementary 0.5 miles away, Lopez Middle School 1 mile away, and Reagan High School less than 5 miles away, this home offers an expansive design in a prime and convenient location! Don't miss the opportunity to make this stunning property your new home!
- Type:
- Single Family
- Sq.Ft.:
- 1,865
- Status:
- Active
- Beds:
- 3
- Lot size:
- 0.46 Acres
- Year built:
- 2003
- Baths:
- 2.00
- MLS#:
- 1806364
- Subdivision:
- TIMBERWOOD PARK
ADDITIONAL INFORMATION
Nestled on just under half an acre in the highly sought-after Timberwood Park community, this stunning home offers an exceptional blend of elegance and comfort. The interior boasts an open floor plan with abundant natural light flowing through the expansive living spaces. The flexible room can serve as an office, secondary living room, or creative space, while the spacious secondary bedrooms provide ample room for comfort. The inviting living room features a beautiful fireplace, setting a cozy ambiance. The expansive kitchen is a chef's dream, complete with a central island, granite countertops, extensive cabinet space, and a large pantry. The primary suite offers a serene retreat with gorgeous wood floors, a ceiling fan, and large windows. The luxurious primary bathroom includes a stunning walk-in shower, garden tub, double vanity, and a spacious walk-in closet. Exterior highlights include an amazing screened-in porch, an extended patio perfect for entertaining, and a beautiful backyard featuring a tranquil pond with a fountain and Chicken Coop, creating a peaceful oasis. Additionally, the large storage shed provides plenty of space for tools and outdoor equipment. Conveniently located near major highways like 281, Loop 1604, Blanco Rd., and Borgfeld Rd., the home is close to various amenities including a large grocery store, shopping centers, restaurants, Camp Bullis, Canyon Lake, and San Antonio International Airport, offering easy access to everything you need. Full RV Parking and Hook-ups available and full home water filtration system.
$1,299,000
25826 Echo Mountain San Antonio, TX 78260
- Type:
- Single Family
- Sq.Ft.:
- 4,354
- Status:
- Active
- Beds:
- 4
- Lot size:
- 0.84 Acres
- Year built:
- 2004
- Baths:
- 4.00
- MLS#:
- 1805787
- Subdivision:
- TIMBERWOOD PARK
ADDITIONAL INFORMATION
Welcome to the prestigious Timberwood Park community of San Antonio. This meticulously maintained estate offers an impressive 4,354 square feet of living space, showcasing high-end finishes and modern comforts throughout. The property is offered together with an adjoining 0.78-acre lot, providing additional space and potential for future development, a second house, or preserving natural surroundings. One of the property's most captivating features is its breathtaking views of Camp Bullis, spectacular sunsets, and mature trees that surround the home. These scenic views create a serene and private setting, allowing you to fully immerse yourself in the natural beauty of the Texas Hill Country. Step inside and be greeted by a grand entrance that leads to expansive living areas, perfect for both relaxation and entertaining. The gourmet kitchen is a chef's dream, featuring granite countertops, custom cabinetry, and top-of-the-line appliances. Elegant details continue throughout the home, from the spacious bedrooms to the beautifully appointed bathrooms as well as a recently replaced roof. Outdoors, the property truly shines. A custom-designed swimming pool serves as the centerpiece of the backyard, offering a private oasis for cooling off during warm Texas summers. The expansive outdoor living space is ideal for gatherings or quiet evenings under the stars. Living in Timberwood Park also means access to an incredible 30-acre recreation area that features a catch-and-release fishing lake, a swimming pool, a clubhouse, a weight room, a pavilion, playgrounds, picnic, and BBQ areas, a Par 3 golf course, and lighted tennis, basketball, sports, kiddie splash pad, walking trails and sand volleyball courts. The community hosts fun family events year-round, making it a perfect environment for both relaxation and active living. Don't miss the opportunity to own this exceptional home-the perfect blend of tranquility and convenience, just minutes away from top-rated schools, shopping, and dining. Schedule your showing today!
- Type:
- Single Family
- Sq.Ft.:
- 1,415
- Status:
- Active
- Beds:
- 3
- Lot size:
- 0.11 Acres
- Year built:
- 2015
- Baths:
- 2.00
- MLS#:
- 1805732
- Subdivision:
- RIDGE OF SILVERADO HILLS
ADDITIONAL INFORMATION
Nestled in a serene neighborhood, this one-story home with 3 bedrooms and 2 baths has been meticulously maintained. Home features granite counter tops, water softener and solar panels. Owner's retreat features cultured marble double vanity top and sink and a walk-in closet. Easy access to schools.
$137,000
711 BACKDROP San Antonio, TX 78260
- Type:
- Land
- Sq.Ft.:
- n/a
- Status:
- Active
- Beds:
- n/a
- Lot size:
- 0.62 Acres
- Baths:
- MLS#:
- 1805318
- Subdivision:
- TIMBERWOOD PARK
ADDITIONAL INFORMATION
Welcome to your new cleared property on a cul-de-sac and on a hill with amazing views! It is the perfect place to build your dream home! This 0.62-acre lot has been fully cleared and is ready for immediate construction. Located in the stunning Timberwood Park neighborhood, this property offers access to an incredible array of amenities. Timberwood Park features a 30-acre park with an amenity center, a 7-acre lake stocked with fish for catch-and-release fishing, a 6-hole golf course, a junior Olympic pool, tennis courts, a basketball court, a volleyball court, walking trails, and a pavilion and clubhouse. Don't miss out on this wonderful opportunity to join a vibrant community and create the home you've always envisioned.
- Type:
- Single Family
- Sq.Ft.:
- 2,862
- Status:
- Active
- Beds:
- 4
- Lot size:
- 0.25 Acres
- Year built:
- 2021
- Baths:
- 4.00
- MLS#:
- 1805218
- Subdivision:
- ROYAL OAKS ESTATES
ADDITIONAL INFORMATION
Welcome to 2145 Glendon Dr., a stunning, like-new residence built in 2021 by Highland Homes. This one-story gem, featuring no steps, offers a perfect blend of modern elegance and practical functionality. Spanning 2,862 sq ft, the home includes 4 spacious bedrooms and 3.5 bathrooms, with beautiful hardwood throughout the main living areas. Designed with versatility in mind, the home boasts a dedicated office, a media room (bonus room), and a 3-car tandem garage, providing ample space for work, play, and storage. The kitchen is a culinary delight, featuring quartz countertops, a stylish backsplash, a massive island, and gas cooking-all designed with a contemporary flair. The open floor plan and high ceilings create a fresh, airy atmosphere, enhancing the home's inviting ambiance. Don't miss the chance to make this exceptional property yours-schedule your visit today and seize the opportunity before someone else does! OPEN HOUSE this Sun 9/15 from 2-4pm!
$565,000
618 OXALIS San Antonio, TX 78260
- Type:
- Single Family
- Sq.Ft.:
- 3,217
- Status:
- Active
- Beds:
- 4
- Lot size:
- 0.21 Acres
- Year built:
- 2007
- Baths:
- 3.00
- MLS#:
- 1804249
- Subdivision:
- TERRA BELLA
ADDITIONAL INFORMATION
Welcome to this beautiful 4 bedroom 3 bath home in the desirable Terra Bella community, offering ample space and thoughtful design for comfortable living. As you step inside, you'll be greeted by an open floor plan that features soaring ceilings and large windows, bathing the interiors in natural light. The home boasts elegant finishing touches, including custom interior paint, charming archways, decorative lighting, and custom window treatments throughout. The first floor is designed for both living and entertaining, with a spacious living room that features a cozy fireplace and a wall of windows that frame the outdoor views. The formal dining room provides a lovely space for gatherings, while the large island kitchen is equipped with upgraded appliances, a breakfast nook, breakfast bar, walk-in pantry, and gas cooking. Ample counter space and cabinetry make this kitchen as functional as it is stylish. A guest bedroom on this level offers flexibility, making it an ideal spot for a den or home office. Moving up to the second floor, you'll find a versatile second living space, perfect for a game room or playroom. The split primary suite is a true retreat, featuring an ensuite bath, a cozy sitting area, and balcony access with serene tree-top views. Two additional secondary bedrooms on this floor provide comfort and convenience for family or guests. The third floor offers a third living space, providing privacy and a great setting for a media room or additional recreational area. Recent updates to the home include a brand new Level 3 impact-resistant roof. Outside, the two-tier deck and patio invite you to enjoy the mature trees and sprawling lawn, creating a perfect backdrop for outdoor relaxation and entertainment. This home is conveniently located close to HEB, community amenities, and schools, making it a prime choice for anyone seeking a blend of elegance, space, and convenience. Book your personal tour today!
$1,299,999
22903 MANGROVE DR San Antonio, TX 78260
- Type:
- Single Family
- Sq.Ft.:
- 4,881
- Status:
- Active
- Beds:
- 4
- Lot size:
- 1.14 Acres
- Year built:
- 1998
- Baths:
- 4.00
- MLS#:
- 1804779
- Subdivision:
- THE FOREST AT STONE OAK
ADDITIONAL INFORMATION
As you approach this meticulously maintained 1+ acre property privately situated in the middle of a charming cul-de-sac, you will undoubtedly be drawn in by the immaculate landscape and inviting front porch. Behind the striking custom iron front doors of this spectacular Southern Living design home, you will find that comfort meets convenience through a functional floor plan boasting impressive upgrades throughout. Upon entering the home, guests are greeted by a grand staircase showcasing custom iron railings and a magnificent entry chandelier. A bright and airy living area featuring a gas fireplace opens into a second, cozy family room. The kitchen is fully equipped with an elevated Ilve Majestic gas range and double ovens with a matching commercial grade vent hood with warming lights. Owners can choose to enjoy meals at the gorgeous quartz counter bar or the breakfast area overlooking the park-like backyard, or for more formal meals, a separate dining room is available. Other amenities include an Elkay water station, a "Sonic" ice machine, and a hidden wine bar with built-in wine refrigerators. One of the most impressive features of this unique home is the primary suite. You truly have to see it to believe it! The bedroom boasts a gas fireplace and access to the backyard. The spa-like bathroom oozes luxury- ornate lighting, spacious walk-in shower, splendid bathtub, separate vanities...and a massive closet with built-in storage. In addition, there is a bonus space with endless possibilities for use! A custom home office can be found right above the primary bath. This executive study features a built-in desk and storage, a wet bar, a gas fireplace and access to a balcony overlooking the backyard sanctuary. More great storage is available in the walk-in attic off the study. Three more bedrooms and a fully-equipped theater room can be found upstairs, which can be accessed by one of two staircases. The secondary bathrooms feature walk-in showers. The theater room is "decked out" with custom furniture and audio/visual equipment, all of which convey with the sale of the home. There is yet another walk-in attic off the theater room that is completely finished out. This home backs up to a greenbelt and Panther Springs Park, making the backyard a private oasis for owners. More than 70 trees live throughout this 1.14 acre property. The backyard is fully fenced and showcases a beautiful heated pool with a spa and a waterfall feature. Current owners have enjoyed entertaining guests on the gazebo, which has an outdoor kitchen, a fireplace, a television, and even a water feature. A custom built shed (which has housed a golf cart) is equipped with electricity, making this space ideal for a workshop. The generous owners are conveying many extras: audio/visual equipment (including speakers found downstairs, in the theater room, on the front and back porches, and near the pool and gazebo, Sonos, the theater room screen and projector, five televisions, and wall-installed Ipads that operate it all), refrigerator, plantation shutters, theater room furniture, and all light fixtures, with the exception of the dining room chandelier (which has personal meaning to the family.) Most furniture is negotiable. As you can undoubtedly tell from all of the amenities described above, this one is special! This home has been lovingly cared for and continuously upgraded by the family who built it. We are seeking the next special family who will be lucky enough to call 22903 Mangrove Dr HOME.
- Type:
- Land
- Sq.Ft.:
- n/a
- Status:
- Active
- Beds:
- n/a
- Lot size:
- 0.66 Acres
- Baths:
- MLS#:
- 1804840
- Subdivision:
- TIMBERWOOD PARK
ADDITIONAL INFORMATION
One of the best views on one of the nicest streets in desirable Timberwood Park. Truly a rare find, one of the last view lots available to build. Fantastic sunsets and overlooking Camp Bullis for a pristine hill country view. Existing homes on this street are in the 1M+ range. Residential building plans, Survey and topographical survey are available. Priced to Sell. Timberwood Park amenities include Pool, playgrounds, park, and walking trails.
$1,245,000
24434 Blanco Rd San Antonio, TX 78260
- Type:
- Single Family
- Sq.Ft.:
- 3,102
- Status:
- Active
- Beds:
- 4
- Lot size:
- 5.16 Acres
- Year built:
- 1998
- Baths:
- 3.00
- MLS#:
- 1798958
- Subdivision:
- DEER CREEK
ADDITIONAL INFORMATION
***OPEN HOUSE SAT and SUN - 11/16 and 11/17 from 2-4pm*** Discover your hilltop haven in the Hunter's Hill Subdivision right off of Blanco Road. This 4 bed, 2.5 bath, 3,102 sq ft custom home offers unparalleled privacy on 5.15 acres and is unlike anything you will find on the market today. Enjoy breathtaking views of downtown San Antonio from your backyard oasis, featuring an infinity-edge pool, waterfall, and tri-level outdoor patios. The beautiful property is surrounded by over 250 mature oaks, providing total seclusion. Upon entry, a private road leads to your driveway where you are greeted with a canopy of oak trees and a beautiful rock waterfall. Superbly maintained, this single owner home boasts recent updates including the primary bath, new AC units, roof, gutters, screens, and pool pumps. The extra large 4th bedroom upstairs is currently being used as a game room but can easily be converted into 2 bedroom. Top-rated NEISD schools and fully transferable warranties provide extra peace of mind. With no HOA, no city taxes, and all utilities underground, you'll appreciate the luxury of convenience just 4.5 miles from shopping at Blanco Road and 1604. This serene retreat in the heart of the hill country is ready to welcome you!
$875,000
734 SENTRY HL San Antonio, TX 78260
- Type:
- Single Family
- Sq.Ft.:
- 4,291
- Status:
- Active
- Beds:
- 4
- Lot size:
- 0.65 Acres
- Year built:
- 2005
- Baths:
- 5.00
- MLS#:
- 1804629
- Subdivision:
- CANYON SPRINGS
ADDITIONAL INFORMATION
** VA Assumable loan at 2.5% is available!**Welcome to 734 Sentry Hill, located in Canyon Springs Estates, a jewel in the heart of San Antonio's prestigious Stone Oak community. Nestled within a guard-gated enclave surrounded by the lush greenery of a championship golf course. This custom-built masterpiece designed by renowned Gustavo Arredondo, known for his luxury designs and sophistication and then built by McNair Custom Homes. Perched on an oversized 0.63-acre corner lot, this stunning 4,291 SqFt 4-bedroom, 4.5-bathroom home invites you to experience the perfect blend of elegance and comfort. The grandeur begins at the curb, where mature landscaping and curb appeal set the tone for what lies beyond. Step inside, and the warmth of wood floors underfoot and the glow of a dry stack stone fireplace welcome you into the expansive living area. Here, the kitchen is a chef's dream, with custom-painted cabinets, granite countertops, a travertine backsplash featuring intricate mosaic details, and state-of-the-art appliances, including a built-in double oven and induction cooktop. The adjacent dry bar, with a new backsplash and wine fridge, promises effortless entertaining. The master suite is your private retreat, located on the main level for ultimate convenience. Enjoy the spa-like bathroom with a travertine floors, whirlpool tub, a large walk-in shower, and granite countertops. Two walk-in closets provide ample storage space, while a guest suite on the same floor ensures comfort for your visitors. Upstairs, the game room is a haven for relaxation and fun, featuring a full-length wet bar and abundant storage. Each of the two upper-level bedrooms boasts its own en-suite bathroom, ensuring privacy and luxury for every member of the household. But the true magic of this home lies in its outdoor spaces. The backyard oasis is an entertainer's paradise, with multiple patios, well-appointed outdoor grill area, a cozy fireplace, and a man made stream with a serene waterfall. The lush greenery and mature trees offer shade and tranquility, making it the perfect spot to unwind or host gatherings. The space is also ready for your dream pool, adding even more potential to this already spectacular property. The 3-car garage is a car enthusiast's dream, featuring an epoxied floor, a workshop area with a mini-split AC system, and 220v for EV charging. With modern conveniences like a water softener, central vacuum system, and solar panels powering the outdoor lights, this home is as practical as it is beautiful. Don't miss the chance to make this exquisite Canyon Springs Estates property your own. Schedule your private tour today, and experience the unparalleled lifestyle this home offers.
- Type:
- Single Family
- Sq.Ft.:
- 2,795
- Status:
- Active
- Beds:
- 4
- Lot size:
- 0.18 Acres
- Year built:
- 2013
- Baths:
- 3.00
- MLS#:
- 1804161
- Subdivision:
- LOOKOUT CANYON CREEK
ADDITIONAL INFORMATION
Welcome to your new home in the highly sought-after Lookout Canyon Creek subdivision! This stunning 4-bedroom, 2.5-bathroom residence offers a perfect blend of comfort and modern convenience. Step inside to find recently renovated floors that add a fresh, contemporary touch to the spacious interiors. The home features an office space ideal for remote work or study, and a dedicated movie theater room-perfect for family movie nights or relaxing in style. Outside your door, you'll find an array of top-notch community amenities: a sparkling pool, well-maintained basketball, volleyball, tennis, and pickleball courts, and a well-kept park for leisurely strolls or playtime. Experience the best of both worlds with a beautifully appointed home and exceptional neighborhood amenities. Don't miss the opportunity to live in this exceptional area. Book a showwing!
- Type:
- Single Family
- Sq.Ft.:
- 3,584
- Status:
- Active
- Beds:
- 4
- Lot size:
- 0.14 Acres
- Year built:
- 2024
- Baths:
- 3.00
- MLS#:
- 1804143
- Subdivision:
- HASTINGS RIDGE AT KINDER RANCH
ADDITIONAL INFORMATION
3584 Sq Ft 4 bedroom, 3.5 bath, 3 car garage Single Story located in The Estates Community @ Kinder Ranch. This tastefully appointed floorplan features 14 ft ceilings, study, game room & gorgeous spa like bath in the primary bedroom. This home has it all including with a full wall slider going out to the extended covered patio. Great for entertaining. A MUST SEE and everything else you would expect in a Monticello Home! A short walk to the amenity center and both newer middle school and newer high school! K-12 schools are on site in Kinder Ranch. This home is one of our most loved floorplans in our collection.
- Type:
- Single Family
- Sq.Ft.:
- 4,708
- Status:
- Active
- Beds:
- 5
- Lot size:
- 0.14 Acres
- Year built:
- 2024
- Baths:
- 5.00
- MLS#:
- 1804142
- Subdivision:
- HASTINGS RIDGE AT KINDER RANCH
ADDITIONAL INFORMATION
4708 Sq Ft 5 bedroom, 4.5 bath, 3 car garage Two Story located in The Estates Community @ Kinder Ranch. This tastefully appointed large floorplan features study, formal dining room, guest bedroom and primary on first floor. Game Room, media room, 3 more bedrooms upstairs. This home features bay windows, tray ceilings and an extended covered patio which is 37x12. Great for entertaining. A MUST SEE and everything else you would expect in a Monticello Home! A short walk to the amenity center and both newer middle school and newer high school! K-12 schools are on site in Kinder Ranch.

San Antonio Real Estate
The median home value in San Antonio, TX is $506,800. This is higher than the county median home value of $267,600. The national median home value is $338,100. The average price of homes sold in San Antonio, TX is $506,800. Approximately 82.14% of San Antonio homes are owned, compared to 14.48% rented, while 3.38% are vacant. San Antonio real estate listings include condos, townhomes, and single family homes for sale. Commercial properties are also available. If you see a property you’re interested in, contact a San Antonio real estate agent to arrange a tour today!
San Antonio, Texas 78260 has a population of 33,506. San Antonio 78260 is more family-centric than the surrounding county with 46.36% of the households containing married families with children. The county average for households married with children is 32.84%.
The median household income in San Antonio, Texas 78260 is $116,447. The median household income for the surrounding county is $62,169 compared to the national median of $69,021. The median age of people living in San Antonio 78260 is 39.3 years.
San Antonio Weather
The average high temperature in July is 93.7 degrees, with an average low temperature in January of 38.9 degrees. The average rainfall is approximately 34.1 inches per year, with 0 inches of snow per year.
