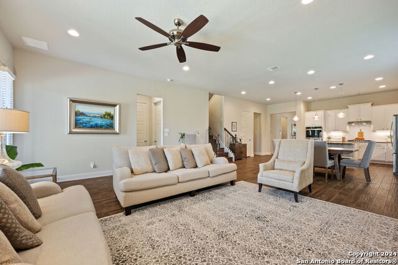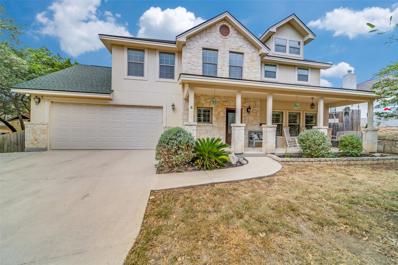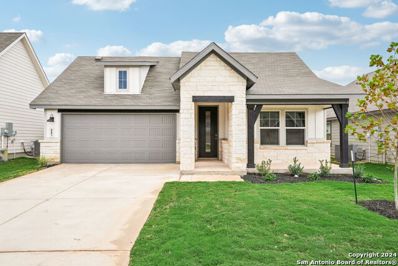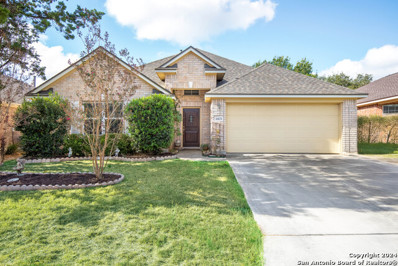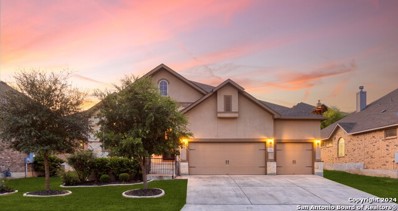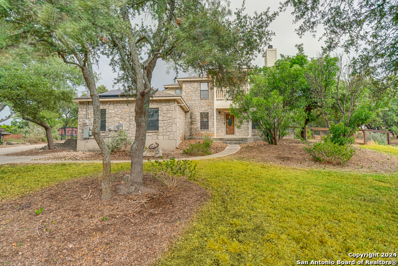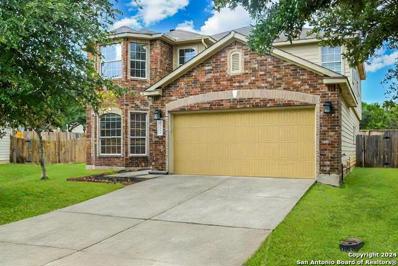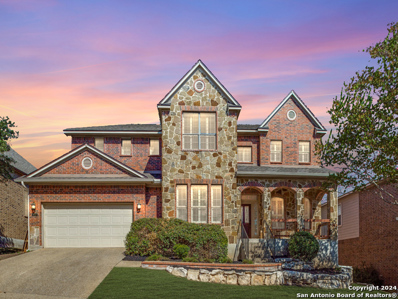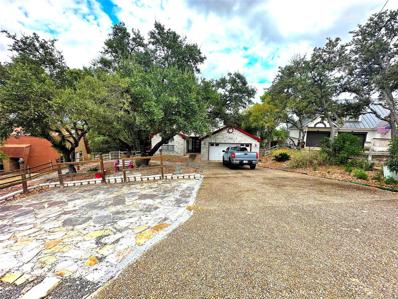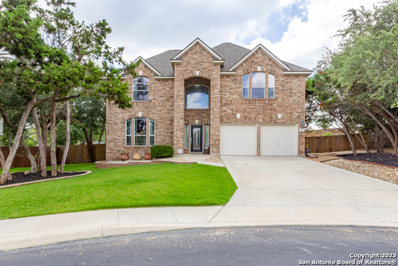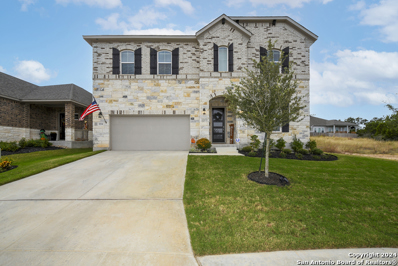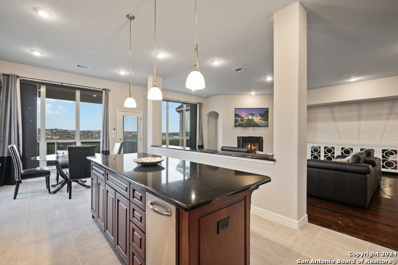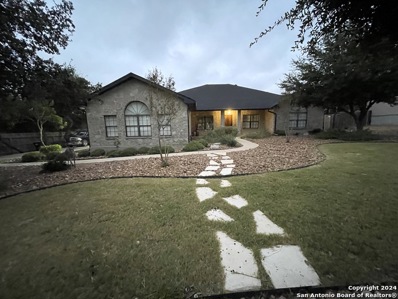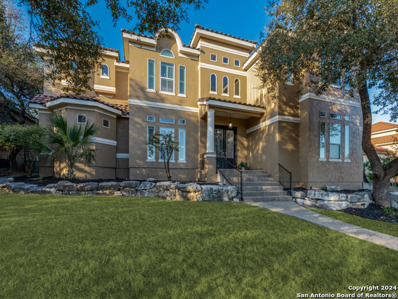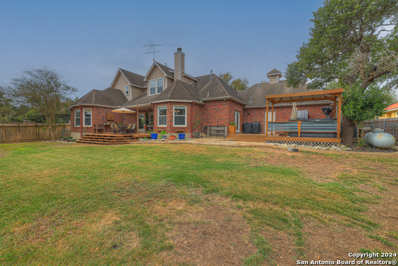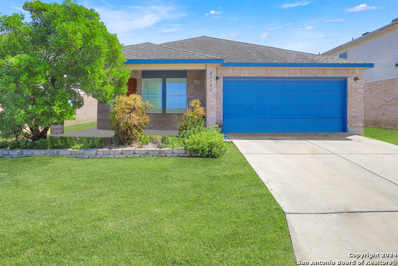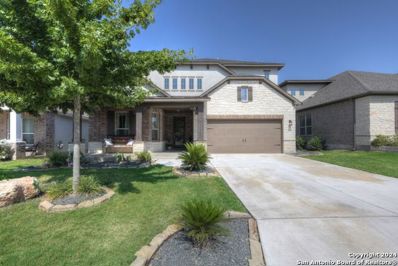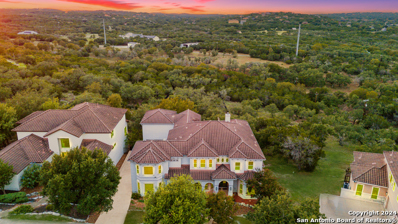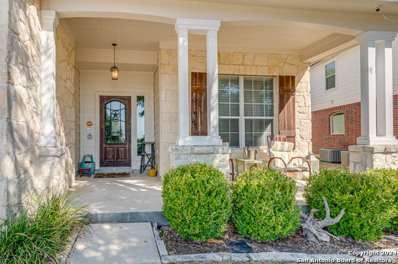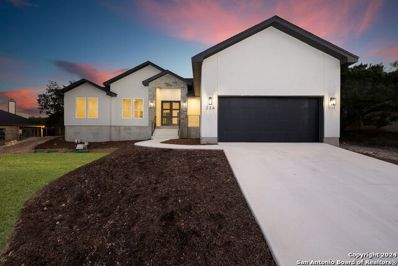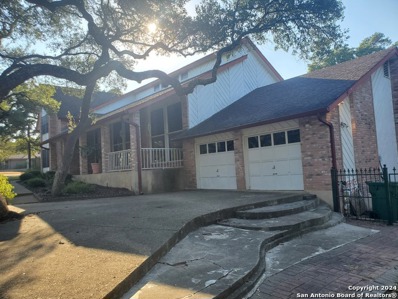San Antonio TX Homes for Rent
- Type:
- Single Family
- Sq.Ft.:
- 3,127
- Status:
- Active
- Beds:
- 4
- Lot size:
- 0.15 Acres
- Year built:
- 2018
- Baths:
- 3.00
- MLS#:
- 1820697
- Subdivision:
- PROSPECT CREEK AT KINDER RANCH
ADDITIONAL INFORMATION
Welcome to your dream home! This spacious 3,100+ square foot Hill Country retreat combines comfort, style, and convenience. Its stone and stucco exterior blends naturally with the beautiful landscape, while the light, airy interior features soothing neutral tones and modern finishes. The home's layout is perfect. It offers three downstairs bedrooms with safe and convenient features. Plus another bedroom upstairs along with a large game room where anyone can play freely while keeping the mess out of sight! A formal dining room adds a touch of elegance, making dinners together feel extra special, and the large office provides an ideal workspace for those working from home. And because the home has a whole-house generator, you'll enjoy extra peace of mind during any kind of weather. In addition to the inviting indoor spaces, the neighborhood amenities make this home truly exceptional. The community pool is perfect for lap swims in the morning or fun afternoons. A spacious greenbelt sits right behind the house, offering beautiful views, regular deer sightings, and easy access to scenic walking paths. Plus located in Comal ISD schools. This home is nestled in a peaceful, friendly, and gated neighborhood. And while you'll feel far from the city's hustle, you're only 15 minutes from shopping at 1604, and just 30 minutes to both the medical center and downtown San Antonio, allowing easy access to both Hill Country and city amenities. With expansive views from the back patio and abundant indoor natural light, this home offers peaceful mornings and starlit evenings. A wonderful retreat for anyone who wants a balance of nature and city convenience, this home is ready to welcome you home!
- Type:
- Single Family
- Sq.Ft.:
- 2,718
- Status:
- Active
- Beds:
- 4
- Lot size:
- 0.47 Acres
- Year built:
- 2006
- Baths:
- 3.00
- MLS#:
- 4783222
- Subdivision:
- Timberwood Park
ADDITIONAL INFORMATION
Beautifully remodeled 4 Bedroom 2.5 Bathroom home on 0.47 acre lot in highly desired Timberwood Park. When walking under your gorgeous covered front porch, with hill country views, and through the front entry door you are greeted by high ceilings, amazing wood floors and a stunning floor plan. On your right hand side you will find one of the many living areas with a stone/rock covered fireplace in its center. Through a doorway you will find another living area, which is open to the magnificent chefs kitchen. The kitchen offers a large breakfast bar, center island with built in wine fridge, a Double Oven that can Microwave, Air-fry, Steam, or "Sous Vide" cook, stainless steel appliances, a pleasing backsplash and quartz counters. The downstairs laundry room was transformed into a perfect mudroom leading into the oversized two car garage. Upstairs you will find the highlight of the home, the primary suite. The suite offers plenty of space for a king size bed and a sitting area. The remodeled en-suite bathroom has quartz counters on the dual vanity, a large fully glassed walk-in shower, spacious soaking tub and a huge walk-in closet. The other three bedrooms are separated from the primary suite by a nice loft area, and share a gorgeous hall bathroom. The enormous backyard with two patio areas is perfect for BBQ's with family, friends & neighbors. Conveniently located to restaurants, shopping, schools, and all the attractions the stunning Texas Hill Country has to offer. The neighborhood amenities include: Pool, Tennis, Clubhouse, Park/Playground, Jogging Trails, Basketball Court, Volleyball Court. Schedule your private tour today!
- Type:
- Single Family
- Sq.Ft.:
- 1,830
- Status:
- Active
- Beds:
- 3
- Lot size:
- 0.15 Acres
- Year built:
- 2024
- Baths:
- 2.00
- MLS#:
- 1820909
- Subdivision:
- Estancia Ranch
ADDITIONAL INFORMATION
Welcome to your brand new, 1-story, 3 bedroom/2 bath energy-efficient home! The Oleander is an open floorplan with wide hallways giving you a grand entrance, with lots of natural light, solar screens on the windows and includes a private study and/or flex area. Cabinets are a beautiful white giving it an exquisite modern look with white grey speckled quartz counter tops and EVP flooring. Amenities include, pool, dog park and playground for the whole family to enjoy! With convenient access to major highways (approximately 7 miles from 1604, across the street from Camp Bullis and 30 minutes or less from Boerne. Close shopping, dining and entertainment are just minutes away. Residents of this community will attend Comal Independent School District. Each of our homes is built with innovative, energy-efficient features designed to help you enjoy more savings, better health, real comfort and peace of mind. Agents please verify district & measurements. Estancia Ranch Onsite Rep. Christine Calaway, Meritage Premier Series.
- Type:
- Single Family
- Sq.Ft.:
- 1,377
- Status:
- Active
- Beds:
- 3
- Lot size:
- 0.11 Acres
- Year built:
- 1999
- Baths:
- 3.00
- MLS#:
- 1820523
- Subdivision:
- STONE OAK VILLAS
ADDITIONAL INFORMATION
Location, Location, Location! Nestled in a prestigious gated community within the highly-rated NEISD, this beautiful two-story home offers a welcoming open floor plan ideal for modern living. The kitchen, with sleek ceramic tile, opens directly to a specious family room with soaring high ceiling. Enjoy the convenience of a master bedroom on the first floor, where you'll find no carpet for easy maintenance. Upstairs, you'll find two additional bedrooms, perfect for family or guests. The backyard is a delightful oasis,complete with a charming treehouse for endless outdoor fun. Situated in the popular Stone Oak are, you'll have quick access to both 1604 and 281, making commuting a breeze. Plus, you'll be in proximity to award-winning school and all the amenities that makes Stone Oak a fantastic place. Walking distance to YMCA. Green belt. New counter tops and new backsplash in the kitchen. Water softener 2019, Heater 2020 and AC 2020. Roof was replaced in 2016.
- Type:
- Single Family
- Sq.Ft.:
- 2,408
- Status:
- Active
- Beds:
- 4
- Lot size:
- 0.15 Acres
- Year built:
- 2008
- Baths:
- 2.00
- MLS#:
- 1820424
- Subdivision:
- ENCLAVE AT CANYON SPRINGS
ADDITIONAL INFORMATION
Must See!!! This beautiful four bedroom single story home, nestled in the prestigious neighborhood of The Enclave at Canyon Springs has it all. Warm rich colors greet you in this very spacious and popular floorplan by Ryland Homes. The secondary bedrooms are in the front part of the home and totally split from the primary. The entry opens to high ceilings, two living areas, and two eating areas so you have plenty of room to stretch out. The backyard comes with a shed and is the perfect side for your needs. The home is in exceptional, well maintained condition and the 30 year, hail resistant roof was just installed on 8-5-24!!! There are 3 neighborhood amenity centers with pools, splash pads, and common areas you are certain to enjoy. It's priced to sell and ready for it to make it yours today!
- Type:
- Single Family
- Sq.Ft.:
- 3,590
- Status:
- Active
- Beds:
- 5
- Lot size:
- 0.39 Acres
- Year built:
- 2010
- Baths:
- 4.00
- MLS#:
- 1820259
- Subdivision:
- ESTANCIA
ADDITIONAL INFORMATION
This stunning residence is nestled in the prestigious Heights at Stone Oak community, experiencing unparalleled luxury as you unwind on scorching summer afternoons by your private pool, with captivating views of the lush greenbelt. This exquisite home features a convenient layout with the master suite and an additional bedroom or office, complete with full bath access, located on the main floor. Entertain with ease in the living and dining areas, showcasing meticulous attention to detail. The gourmet kitchen is a chef's dream, outfitted with custom cabinets, and sleek solid countertops. Upstairs, discover three generously sized bedrooms, two baths, and versatile media and game rooms, providing ample space for recreation and leisure.
- Type:
- Single Family
- Sq.Ft.:
- 2,653
- Status:
- Active
- Beds:
- 4
- Lot size:
- 0.19 Acres
- Year built:
- 2017
- Baths:
- 3.00
- MLS#:
- 1820216
- Subdivision:
- HASTINGS RIDGE AT KINDER RANCH
ADDITIONAL INFORMATION
Welcome to this stunning Ashton Woods home, perfectly situated in the serene Kinder Ranch community! This beautiful residence features 4 generously-sized bedrooms and 2.5 modern baths, designed to provide ample space and comfort for families of all sizes. As you step inside, you'll be greeted by an inviting open floor plan that effortlessly combines the living, dining, and kitchen areas. Perfect for entertaining or family gatherings! The chef in your home will absolutely love the kitchen, which comes equ
$449,000
523 SENDERA ST San Antonio, TX 78260
- Type:
- Single Family
- Sq.Ft.:
- 2,097
- Status:
- Active
- Beds:
- 3
- Lot size:
- 0.46 Acres
- Year built:
- 2001
- Baths:
- 2.00
- MLS#:
- 1820179
- Subdivision:
- TIMBERWOOD PARK
ADDITIONAL INFORMATION
Welcome to this charming 2-story retreat, a perfect blend of tranquility and comfort with NO CITY TAXES! LOW HOA FEES! Step inside to discover inviting laminate and wood flooring that flows seamlessly throughout the main living areas. The cozy living room features a stone fireplace, creating a warm gathering space for family and friends. The kitchen features granite countertops, a cooktop, built-in microwave and oven, and a striking glass range hood-ideal for any chef at heart! This home offers 3 spacious bedrooms and 2 baths. The main level includes two bedrooms, each with walk-in closets. Upstairs, the private primary suite is a true sanctuary with tray ceilings, a balcony overlooking the peaceful views and surroundings, and an en suite with a walk-in closet, soaking tub, and a walk-in shower. Outside, the fenced backyard is an oasis designed for relaxation and productivity alike. Enjoy the covered patio, a thriving garden ready for your herbs and vegetables, a storage shed, and a detached garage/workshop complete with electricity-perfect for any hobbyist or DIY enthusiast. The Timberwood community is family friendly and includes a 35 Acre Recreation Center with amenities like a pool, clubhouse, various sport courts, a golf course, and a playground. This home is move-in ready and waiting for you to make it your own! Discounted rate options and no lender fee future refinancing may be available for qualified buyers of this home.
- Type:
- Single Family
- Sq.Ft.:
- 2,830
- Status:
- Active
- Beds:
- 4
- Lot size:
- 0.2 Acres
- Year built:
- 2007
- Baths:
- 3.00
- MLS#:
- 1820104
- Subdivision:
- SILVER HILLS
ADDITIONAL INFORMATION
This beautiful 4-bedroom, 3-bath home on an oversized lot at the end of a cul-de-sac offers an incredible combination of space, privacy, and style, making it ideal for entertaining and comfortable living. The moment you step inside, welcoming wood floors guide you into an open, spacious family room complete with a cozy fireplace-perfect for gatherings or quiet nights in. The chef's kitchen is a true centerpiece, featuring a large island with granite countertops, stainless steel appliances, and custom 42" cabinetry, giving you plenty of space to create and serve your favorite meals. This home is built for versatility with not just one but THREE living areas, offering endless possibilities for hosting friends and family, creating a home office, or setting up a media room. Each space is thoughtfully designed to provide ample room for entertainment and relaxation, ensuring every gathering flows effortlessly. Upstairs, the expansive master retreat serves as a luxurious escape with a walk-in closet, double vanities, a garden tub, and a separate shower. The home also offers the convenience of a secondary bedroom downstairs, perfect for guests or multi-generational living. Step outside to your private backyard sanctuary, where you'll enjoy serene greenbelt views and a freshly stained fence-an ideal backdrop for outdoor entertaining, barbecues, or simply unwinding. This home offers everything you need to elevate your lifestyle with space, style, and tranquility.
$669,000
819 TIGER LILY San Antonio, TX 78260
- Type:
- Single Family
- Sq.Ft.:
- 3,615
- Status:
- Active
- Beds:
- 5
- Lot size:
- 0.22 Acres
- Year built:
- 2006
- Baths:
- 4.00
- MLS#:
- 1820420
- Subdivision:
- TERRA BELLA
ADDITIONAL INFORMATION
Welcome to 819 Tiger Lily, a spacious 5-bedroom, 4-bath home in Terra Bella, free from city taxes and located in the sought-after Stone Oak area, zoned for Reagan High, Lopez Middle, and Hardy Oak Elementary. This 3,615 sq ft residence features an open floor plan with high ceilings, wood floors, and a freshly painted interior. The chef's kitchen boasts granite counter-tops, stainless steel appliances, and a gas cook-top, while the family room offers a cozy gas fireplace. Upstairs, a Jack-and-Jill bathroom adds convenience, and the primary suite provides a private retreat with a custom closet and spa-like bath. Additional highlights include plantation shutters, a second-floor utility room, a large game room, a new 2024 roof, and a generous backyard, making this home a rare find of comfort and elegance in Terra Bella..
- Type:
- Single Family
- Sq.Ft.:
- 2,054
- Status:
- Active
- Beds:
- 3
- Lot size:
- 0.55 Acres
- Year built:
- 1994
- Baths:
- 2.00
- MLS#:
- 80285595
- Subdivision:
- Timberwood Park Un 8
ADDITIONAL INFORMATION
This 3-bedroom, 2-bathroom home features 2,054 sqft of comfortable living space on a spacious 0.55-acre lot, complete with a pleasant view and a shed for extra storage. The property is equipped with a durable iron front door, and the roof was installed just 1-2 years ago. Recent updates include a new HVAC system, a newly installed garbage disposal, and a replaced toilet, ensuring the home is move-in ready. This property combines comfort, functionality, and charmâ??best for those seeking a home with thoughtful updates in a peaceful setting.
- Type:
- Single Family
- Sq.Ft.:
- 3,354
- Status:
- Active
- Beds:
- 4
- Lot size:
- 0.26 Acres
- Year built:
- 2003
- Baths:
- 4.00
- MLS#:
- 1807858
- Subdivision:
- LOOKOUT CANYON
ADDITIONAL INFORMATION
Enjoy this beautiful 4 bedroom, 3.1 bath home in a gated community part of Canyon Springs! The home sits on a quiet cul-de-sac with over a .25 acre lot. As soon as you enter you will notice the two story ceilings with the gorgeous chandelier entry and formal dining area. The owners retreat is located on the main floor - while the other bedrooms are upstairs with an additional game room. The attached entertainment center in the game room will convey. Relax in the evenings on the private screened in porch with 7 person HOT TUB! The home has been perfectly maintained and has several features such as plantation shutters t/o, and a cozy gas fireplace with beautiful floor to ceiling ledgestone. The two story windows provide plenty of natural light. Light fixtures and fans have all been updated. Enjoy preparing meals in the beautiful kitchen with all updated appliances. Roof replaced in 2020. Community with pool and parks, .5 mile from Canyon Springs Golf Course.
$275,000
3826 ABBEY CIR San Antonio, TX 78260
- Type:
- Single Family
- Sq.Ft.:
- 1,317
- Status:
- Active
- Beds:
- 2
- Lot size:
- 0.11 Acres
- Year built:
- 2012
- Baths:
- 2.00
- MLS#:
- 1819151
- Subdivision:
- VILLAS OF SILVERADO HILLS
ADDITIONAL INFORMATION
Well maintained single-story garden home on corner lot. Open floor plan offers spacious living room/dining room combination, open kitchen with generous storage, granite countertops, black appliances, breakfast space, and outdoor access to patio. Two bedrooms/two baths. Primary suite has private bath with garden tub, shower, and walk-in closet. Hard floor surfaces throughout. Covered patio and extended deck in private backyard, and covered front porch with room for seating. Comal ISD. Great as a lock and leave. HOA provides some exterior maintenance on exterior of houses, as well as neighborhood upkeep.
- Type:
- Single Family
- Sq.Ft.:
- 3,516
- Status:
- Active
- Beds:
- 4
- Lot size:
- 0.16 Acres
- Year built:
- 2022
- Baths:
- 4.00
- MLS#:
- 1818564
- Subdivision:
- KINDER RANCH
ADDITIONAL INFORMATION
This like-new home built in 2022 is stunning and offers high-end upgrades, large rooms, and convenient storage throughout. This home was built to mirror the model home and features elegant 8" baseboards, a built-in double oven and microwave, ceramic tile throughout downstairs and plush carpet with added foam upstairs, tankless water heater, garage storage, water softener, conveniences such as added exterior outlets and gas line for grilling, and even a hidden pet room! This home is a must see!
- Type:
- Single Family
- Sq.Ft.:
- 2,703
- Status:
- Active
- Beds:
- 3
- Lot size:
- 0.24 Acres
- Year built:
- 2007
- Baths:
- 3.00
- MLS#:
- 1818558
- Subdivision:
- THE SUMMIT AT CANYON SPRINGS
ADDITIONAL INFORMATION
PRICE ADJUSTED! Now at $517,000! VIDEO available! Simply scroll to "Facts & Features," click "Show more," and click "View virtual tour." Also on Youtube - Just type in the address! Fall in love with this immaculate home in the coveted Canyon Springs community, where luxurious high-end details meet breathtaking 180-degree horizon views. I've toured many homes, but this is one of the rare ones that leaves me speechless every time I see it. Enjoy the stunning vista from floor-to-ceiling windows. Come home from work and relax on the scenic porch - it's east-facing, so even in the hot summer months, you'll be in comfortable shade in the evenings. Enjoy the privacy of a large backyard with no rear neighbors! The gourmet kitchen is a chef's dream, featuring a massive granite island that comfortably seats six to eight, making it the perfect spot for family gatherings, casual dining, or for the chef who enjoys having room to cook. Custom maple cabinets provide ample storage with large drawers, keeping your kitchen organized and efficient, while a brand new sleek Ruvati granite composite sink paired with a new faucet adds a modern touch. It's equipped with all new GE Profile stainless steel appliances: the microwave, dishwasher, vent hood, trash compactor, a smart oven that connects to your devices, and a gas cooktop with power burners for gourmet cooking. Additional features include the commercial garbage disposal and cooktop downdraft system. For added convenience, a well-designed butler's pantry offers extra prep space and storage, making entertaining effortless. The primary suite not only features scenic floor-to-ceiling bay windows, but also an expansive walk-in closet featuring a chandelier and a window, providing both elegance and ample storage space. Indulge in the luxurious primary bathroom, which include a stunning 72"x42" jetted Jacuzzi tub for relaxing baths, a spacious glass-tiled shower with granite bath seats, and elegant granite counters for a spa-like experience. The Vigo Vessel sink and faucet, and the MOEN shower head and sprayer are all brand new. Each bathroom features custom maple cabinets, and Kohler comfort-height toilets for comfort and style. As of May 2024, the entire home's interior and the exterior trim were all freshly painted. The Rheem gas water heater was replaced in May, and all windows and screens were professionally cleaned, ensuring that every detail of the home is pristine. In October 2019, the outdoor electrical panel and the central HVAC and thermostats were replaced. There's even an AprilAire whole house purifier system, ensuring clean air and improving HVAC efficiency. The Samsung French door fridge and LG washer and gas dryer with pedestals are all included. In fact, the 2 Samsung TVs are included! The premium, high-end furniture is all negotiable: for the right price, it's yours! The open floorplan is designed for both relaxation and entertainment, highlighted by a cozy gas fireplace for warmth. There's even enough attic space that you could possibly add on a second story! A wired speaker system on the covered patio creates the perfect ambiance for gatherings with friends and family. The automatic sprinkler system and outdoor flood lights ensure your home looks beautiful from the outside as well. Located in a gated community with 24-hour roving armed security, residents enjoy exclusive access to the Canyon Springs Golf Course, a country club, pool, tennis, basketball courts, and playgrounds, providing a vibrant and active lifestyle. The home is also zoned for Regan High School. This exceptional property has been well-cared for and offers a unique blend of luxury, comfort, and breathtaking views that truly make it one-of-a-kind. Don't miss the chance to make it yours! Schedule a showing today and experience the beauty and lifestyle of Canyon Springs living!
- Type:
- Single Family
- Sq.Ft.:
- 2,834
- Status:
- Active
- Beds:
- 4
- Lot size:
- 0.57 Acres
- Year built:
- 1996
- Baths:
- 4.00
- MLS#:
- 1818414
- Subdivision:
- TIMBERWOOD PARK
ADDITIONAL INFORMATION
Recent appraisal was $680,000! Own an oasis! This home boasts a large open floor plan, expansive kitchen Wonderful master suite with California Closet system, 2nd bedroom with on suite and its own access to the back yard oasis. Wonderful neighborhood with many amenities, including a 10 point buck that beds in the front yard! There is a beautiful Keith Zars 8' deep pool with waterfall for those relaxing moments and a 14 x 14 pavilion for entertaining. The dogs even have their own air conditioned condo!
$1,140,000
2631 Winding Vw San Antonio, TX 78260
- Type:
- Single Family
- Sq.Ft.:
- 5,169
- Status:
- Active
- Beds:
- 5
- Lot size:
- 0.77 Acres
- Year built:
- 2005
- Baths:
- 6.00
- MLS#:
- 1815022
- Subdivision:
- SUMMERGLEN
ADDITIONAL INFORMATION
Stunning Mediterranean-style estate on a .77-acre lot in the prestigious, gated, and guarded Summerglen community. This beautiful property offers 5,169 sq. ft. of luxurious living space with soaring ceilings and an abundance of natural light. The majestic exterior is newly repainted and the roof is covered in beautiful clay tile. It features 5 bedrooms, 4 full baths and 2 half baths, one with access to the backyard pool area. A spacious primary suite with spa-like bath ensuite with a double shower, as well as a guest suite are conveniently located on the main floor. Upstairs, you'll find three additional bedrooms, a game room, an expansive media room and an office. Elegant touches include hand-scraped hardwood floors, granite countertops, and a gourmet kitchen that is a chef's dream with a gas cooktop, a suite of stainless steel appliances, a built-in Miele pro-grade refrigerator and new KitchenAid double ovens. Step outside to the covered patio and fabulous pool area with special outdoor lighting ideal for outdoor gatherings. A three-car garage provides ample storage. Shopping and restaurants are in the vicinity, and the airport is only a 12-mile drive. This home is the epitome of privacy, luxury, and convenience in a beautiful setting.
- Type:
- Land
- Sq.Ft.:
- n/a
- Status:
- Active
- Beds:
- n/a
- Lot size:
- 0.5 Acres
- Baths:
- MLS#:
- 1817989
- Subdivision:
- TIMBERWOOD PARK
ADDITIONAL INFORMATION
Great Opportunity to Build your Dream Home in one of San Antonio's sought after subdivision, Timberwood Park!! Neighborhood amenities feature a 37-acre Rec Area w/lake, Swimming pool w/clubhouse, weight room, pavilion, playgrounds, picnic & BBQ areas, Par-3 golf course, tennis, sports courts, sand volley. Come and witness the potential this lot has to custom build your home sweet home and enjoy living in the serene country hills away from the City bustle.
- Type:
- Single Family
- Sq.Ft.:
- 2,692
- Status:
- Active
- Beds:
- 4
- Lot size:
- 0.51 Acres
- Year built:
- 1998
- Baths:
- 3.00
- MLS#:
- 1817527
- Subdivision:
- TIMBERWOOD PARK
ADDITIONAL INFORMATION
***PRICE IMPROVEMENT*** Nestled among mature trees, this Beautiful Custom Home in Timberwood Park features wood-like tile flooring throughout, a wooden patio with pergola, a cinema room, a hot tub, fireplace, and a spacious three-car garage. Other key highlights include the primary bedroom located on the main floor, a generous backyard, perfect for a pool, offering lots of space for kids and pets. It has easy access to both Blanco and Borgfield Roads. Established in the Comal Independent School District, this home offers both convenience and comfort. Neighborhood Amenities: Private 30-acre park with a 7-acre fishing lake, swimming pool and clubhouse, weight room and pavilion, playgrounds and picnic/BBQ areas, par 3 golf course with putting greens. You can also enjoy the tennis, pickleball, sports courts, and sand volleyball courts, and 0.75-mile walk/run paths. The community is known for its annual events like Music in the Park and Halloween in the Park, making it a lively and engaging place to live. Pictures provide just a glimpse of this exceptional property, which blends the charm of a peaceful setting with quick access to city amenities.
- Type:
- Single Family
- Sq.Ft.:
- 1,644
- Status:
- Active
- Beds:
- 3
- Lot size:
- 0.13 Acres
- Year built:
- 2005
- Baths:
- 2.00
- MLS#:
- 1819510
- Subdivision:
- Oliver Ranch
ADDITIONAL INFORMATION
- Type:
- Single Family
- Sq.Ft.:
- 3,580
- Status:
- Active
- Beds:
- 4
- Lot size:
- 0.15 Acres
- Year built:
- 2018
- Baths:
- 3.00
- MLS#:
- 1817253
- Subdivision:
- KINDER RANCH
ADDITIONAL INFORMATION
Open House: Sun. Nov. 24th 12p-2p. Spacious Farmhouse-Inspired Gem! This stunning 4-bedroom, 3-bathroom home boasts incredible curb appeal, complete with a landscaped front yard and charming porch. Inside, you'll find a grand open layout featuring built-in shelving with a farmhouse flair in the living room, perfect for both relaxing and entertaining. The gourmet kitchen is a chef's dream, with stainless steel appliances, double ovens, white cabinetry, and a large custom island. The primary suite is a luxurious retreat with a spacious en suite bathroom. A large loft offers the perfect space for hobbies, while the entertainment media room is ideal for movie nights. With no direct neighbors behind, enjoy extra privacy and peaceful surroundings. Located north of 281, this home is close to shopping, dining, top-rated schools, and community amenities, including parks, walking trails, and a pool.
$1,750,000
615 Sentry Hill San Antonio, TX 78260
- Type:
- Single Family
- Sq.Ft.:
- 6,400
- Status:
- Active
- Beds:
- 6
- Lot size:
- 0.95 Acres
- Year built:
- 2007
- Baths:
- 5.00
- MLS#:
- 1816839
- Subdivision:
- CANYON SPRINGS
ADDITIONAL INFORMATION
Step into your own luxurious treehouse retreat in the exclusive, guard gated paradise of Canyon Springs. Nestled among lush, mature trees and featuring a spectacular six-level deck, 615 Sentry Hill is a Mediterranean-style gem that combines elegance, eco-friendly innovation, and endless entertainment opportunities - all in the heart of the coveted Hills. Just renovated and inspected with no foundation issues. Upon entering, prepare to be dazzled by the stunning showroom floors, meticulously upgraded tile work, and freshly stained cabinetry that reflect the care poured into this home. Step through the grand foyer into a vaulted living room with soaring ceilings and a cozy fireplace, seamlessly connecting to an open-concept dining area, office, breakfast room, and chef's kitchen that dreams are made of. Here, culinary artists will thrive with a top-of-the-line upgraded stove, double ovens, a spacious island, convenient garbage disposal, luxurious countertops, double pullout custom spice rack, and a walk-in pantry fit for a gourmet. The first-floor primary suite is a private sanctuary with its own full bath, with his & hers walk-in closets and spa-like amenities. A guest bedroom and full bath are also tucked away on this floor, along with a charming office or study nook. Venture upstairs to find a family room, workout space, a lively bar and party room, a cinematic media room, and three additional bedrooms with two full baths - an ideal layout for gatherings, relaxation, and everything in between. Outside, the magic continues with a restructured, expansive 4,300-square-foot multi-level deck, boasting four platforms where you can take in breathtaking views of the countryside and vibrant sunsets. This tree-draped oasis is equipped with a sparkling pool and waterfall, a heart-shaped heated jacuzzi, and a lushly landscaped yard enhanced by a sprinkler system to keep everything vibrant and green. There's even room to make it your own with pre-plumbing for an outdoor grill and pre-wiring for additions of ample back yard lighting for the glow and comfort you're looking for. And don't forget - you'll have a front-row seat to an annual firework show right from your own backyard! Beyond the scenic views, this home has a premium sound system, spacious three-car garage designed for optimal storage, and blown insulation to keep the house cool in the summer months. Built for durability factors are endless; Although being outside of a flood zone, it can withstand flooding with whole house wrapping of special protective sealant inside the walls, has a built in entire house surge protector ensuring lightning protection from dangerous electrical storms, and even clay tile roofing of great strength. HOA has guaranteed allowance of Solar Panel ownership on roofing for all the community after the owner's strenuous legal efforts to do so. Community amenities elevate the lifestyle further with access to parks, basketball courts, a renowned golf course, a club house, and a resort-style pool. Every inch of this home is crafted for comfort, style, and adventure. From eco-conscious solar panels and UV protection via radiant barrier to luxurious entertainment spaces and panoramic outdoor views unobstructed from any electrical easements and no constrictions from noise ordinances, 615 Sentry Hill is more than a home - it's your own magical hideaway, waiting to be yours. Ready to make this dream yours? Don't miss out on experiencing the ultimate blend of tranquility, luxury, and community in Canyon Springs.
- Type:
- Single Family
- Sq.Ft.:
- 2,774
- Status:
- Active
- Beds:
- 4
- Lot size:
- 0.13 Acres
- Year built:
- 2006
- Baths:
- 3.00
- MLS#:
- 1816927
- Subdivision:
- LAKESIDE AT CANYON SPRINGS
ADDITIONAL INFORMATION
Welcome to this stunning 4-bedroom, 2.5-bathroom home nestled in the prestigious gated community of Lakeside at Canyon Springs. Offering a perfect blend of comfort and convenience, this home is just minutes away from world-class golf courses, upscale shopping, and over 18 top-tier restaurants. Step inside to find soaring ceilings and an open-concept floorplan that creates a welcoming ambiance. The home boasts three living areas- main living room, an upstairs game room, and a cozy reading nook. The primary bedroom is located on the main floor and features an oversized walk-in closet, generously sized shower, double vanity, and custom cabinetry. The kitchen is equipped with solid surface countertops, stainless steel appliances, and custom cabinets. Roof and HVAC replaced and a one year home warranty will be provided to buyer by seller at closing. Entertain with ease while enjoying the serene backdrop of a private greenbelt with no neighbors behind you. This family-friendly community offers exceptional amenities, including controlled access, a neighborhood park, swimming pool, a playground and a pond with ducks to feed. Located in the highly sought-after Comal ISD and within close proximity to everyday conveniences. You will love Pieper Nation and the outstanding campus of Pieper High School!
- Type:
- Single Family
- Sq.Ft.:
- 2,490
- Status:
- Active
- Beds:
- 3
- Lot size:
- 0.41 Acres
- Year built:
- 2024
- Baths:
- 4.00
- MLS#:
- 1816603
- Subdivision:
- TIMBERWOOD PARK
ADDITIONAL INFORMATION
Stunning New Build home in the prestigious Timberwood Park! This newly constructed masterpiece offers an open floor plan designed for seamless entertaining, with breathtaking hill country views, abundant natural light from large windows, and soaring ceilings that create an airy and inviting atmosphere.This modern gem features 3 spacious bedrooms, 3.5 luxurious bathrooms, an office, and a mudroom, all thoughtfully arranged on nearly half an acre. The heart of the home is the chef's kitchen, showcasing exquisite quartzite countertops, a waterfall island, and a full quartzite backsplash. With ample cabinet space, sleek stainless steel appliances, and modern LED lighting, this kitchen perfectly balances style and functionality-ideal for both hosting gatherings and everyday living. Additional perks include no city taxes and access to Timberwood Park's exclusive 30-acre private amenities, featuring a community center, sparkling pool, clubhouse, walking trails, fishing pond, and more. Plus, the area is renowned for its top-rated schools, making this home even more desirable. Don't miss your chance to own this entertainer's paradise-schedule your tour today! home welcomes you with open design floor plan perfect for entertaining, hill country views, lots of windows and high ceiling makes this home an entertainers paradise.
- Type:
- Single Family
- Sq.Ft.:
- 2,801
- Status:
- Active
- Beds:
- 4
- Lot size:
- 0.64 Acres
- Year built:
- 1984
- Baths:
- 4.00
- MLS#:
- 1816405
- Subdivision:
- TIMBERWOOD PARK
ADDITIONAL INFORMATION
Pictures do no justices to this beauty!! (IT'S A MUST SEE!!) in the serene Timberwood Park neighborhood nestled on over a half-acre lot (0.64) and boasts over 2800 square feet of living space with a big beautiful covered front and back porch and added deck. Enjoy the master bedroom conveniently located on the lower level, offering Sliding doors that lead to your backyard oasis. The master bath is a retreat in itself, featuring a standalone whirlpool tub, custom tiled shower and double vanities. There is also a second bedroom and bathroom on the first floor that is as convenient as the first. The heart of the home is the high ceilings, lots of windows and the inviting eat in island kitchen with custom cabinets and marble flooring that flows seamlessly through the lower level. A formal dining and living room provides an elegant space for gatherings. You will also find an office space with a full bathroom nestled in its own privacy and entrance. Upstairs you'll find two spacious bedrooms with a jack and jill bathroom and ample closet and storage space with a separate sitting area (loft) that overlooks the kitchen and huge family room with fireplace, perfect for entertainment! This home is priced to sell.. It needs fresh paint, new flooring in bedrooms, and a wonderful family to make it their own. The seller is willing to negotiate the price in lieu. please reach out with any additional questions. THE SELLER IS OPEN TO ALL REASONABLE OFFERS..PLEASE PRESENT YOUR HIGHEST AND BEST. THANK YOU!


Listings courtesy of Unlock MLS as distributed by MLS GRID. Based on information submitted to the MLS GRID as of {{last updated}}. All data is obtained from various sources and may not have been verified by broker or MLS GRID. Supplied Open House Information is subject to change without notice. All information should be independently reviewed and verified for accuracy. Properties may or may not be listed by the office/agent presenting the information. Properties displayed may be listed or sold by various participants in the MLS. Listings courtesy of ACTRIS MLS as distributed by MLS GRID, based on information submitted to the MLS GRID as of {{last updated}}.. All data is obtained from various sources and may not have been verified by broker or MLS GRID. Supplied Open House Information is subject to change without notice. All information should be independently reviewed and verified for accuracy. Properties may or may not be listed by the office/agent presenting the information. The Digital Millennium Copyright Act of 1998, 17 U.S.C. § 512 (the “DMCA”) provides recourse for copyright owners who believe that material appearing on the Internet infringes their rights under U.S. copyright law. If you believe in good faith that any content or material made available in connection with our website or services infringes your copyright, you (or your agent) may send us a notice requesting that the content or material be removed, or access to it blocked. Notices must be sent in writing by email to [email protected]. The DMCA requires that your notice of alleged copyright infringement include the following information: (1) description of the copyrighted work that is the subject of claimed infringement; (2) description of the alleged infringing content and information sufficient to permit us to locate the content; (3) contact information for you, including your address, telephone number and email address; (4) a statement by you that you have a good faith belief that the content in the manner complained of is not authorized by the copyright owner, or its agent, or by the operation of any law; (5) a statement by you, signed under penalty of perjury, that the inf
| Copyright © 2024, Houston Realtors Information Service, Inc. All information provided is deemed reliable but is not guaranteed and should be independently verified. IDX information is provided exclusively for consumers' personal, non-commercial use, that it may not be used for any purpose other than to identify prospective properties consumers may be interested in purchasing. |
San Antonio Real Estate
The median home value in San Antonio, TX is $506,800. This is higher than the county median home value of $267,600. The national median home value is $338,100. The average price of homes sold in San Antonio, TX is $506,800. Approximately 82.14% of San Antonio homes are owned, compared to 14.48% rented, while 3.38% are vacant. San Antonio real estate listings include condos, townhomes, and single family homes for sale. Commercial properties are also available. If you see a property you’re interested in, contact a San Antonio real estate agent to arrange a tour today!
San Antonio, Texas 78260 has a population of 33,506. San Antonio 78260 is more family-centric than the surrounding county with 46.36% of the households containing married families with children. The county average for households married with children is 32.84%.
The median household income in San Antonio, Texas 78260 is $116,447. The median household income for the surrounding county is $62,169 compared to the national median of $69,021. The median age of people living in San Antonio 78260 is 39.3 years.
San Antonio Weather
The average high temperature in July is 93.7 degrees, with an average low temperature in January of 38.9 degrees. The average rainfall is approximately 34.1 inches per year, with 0 inches of snow per year.
