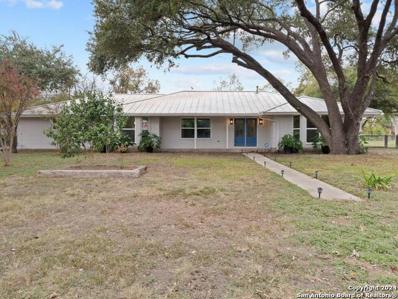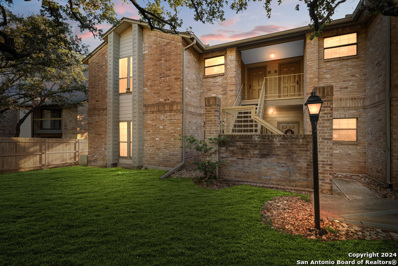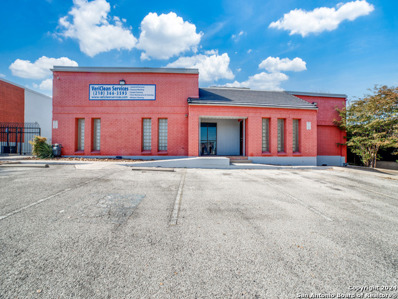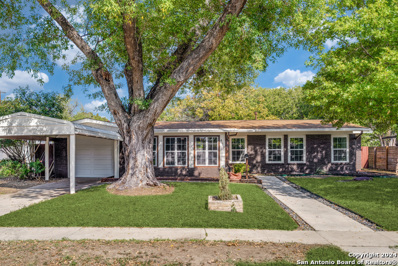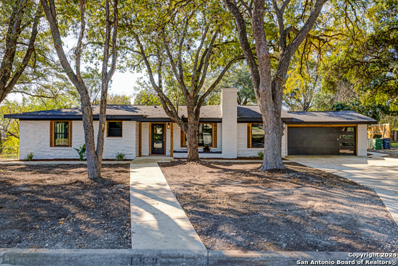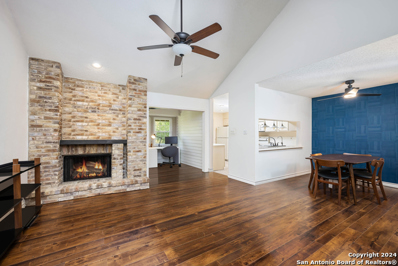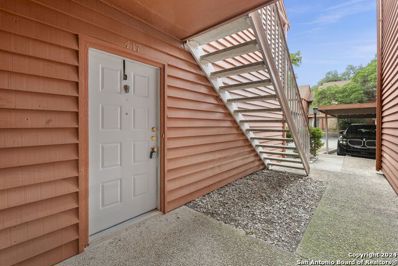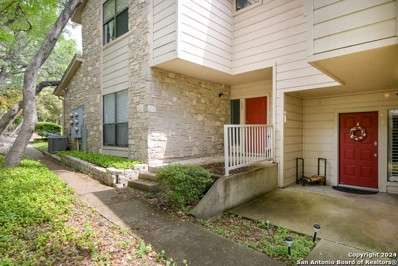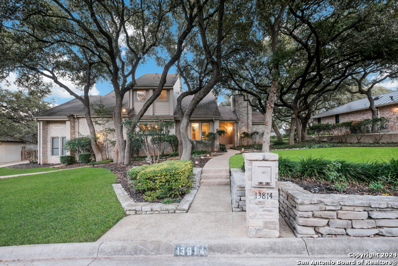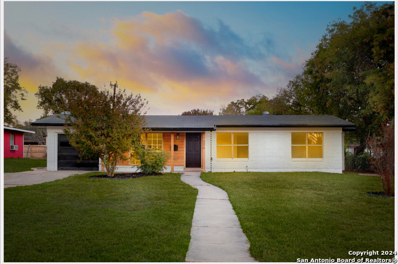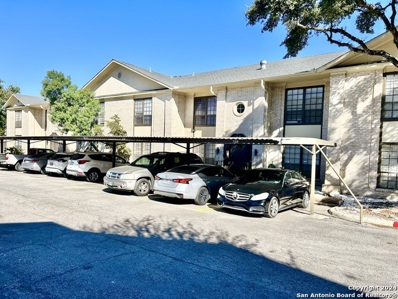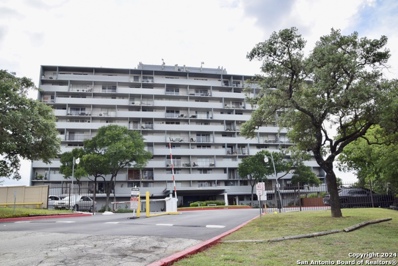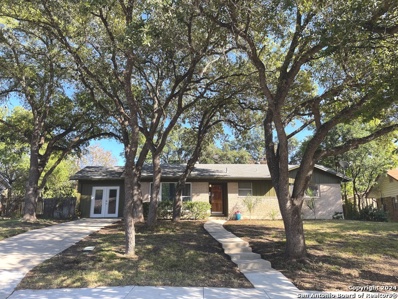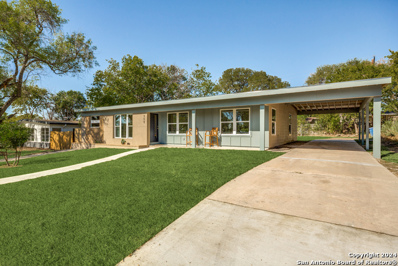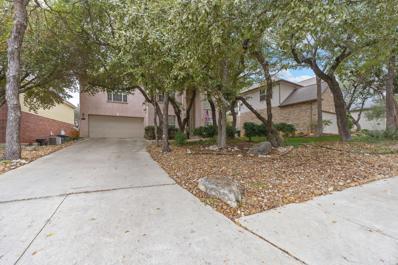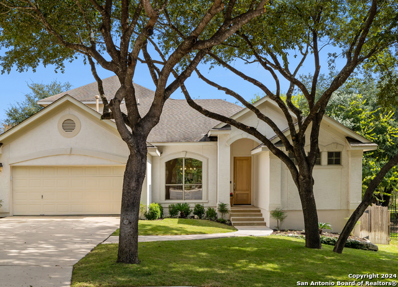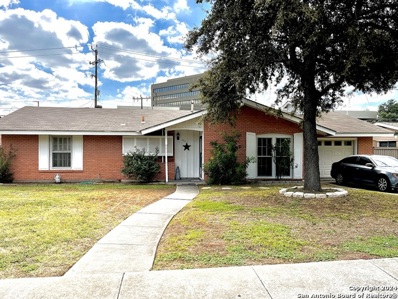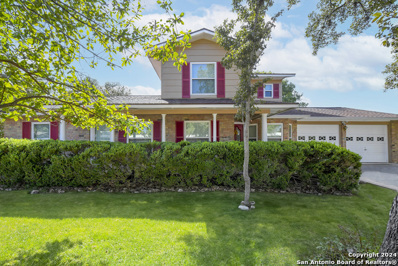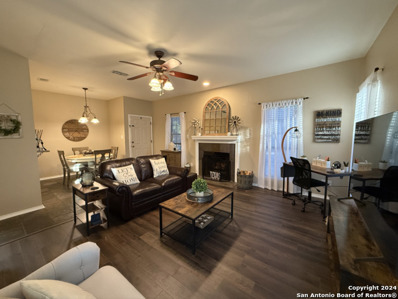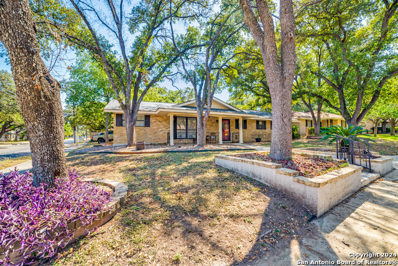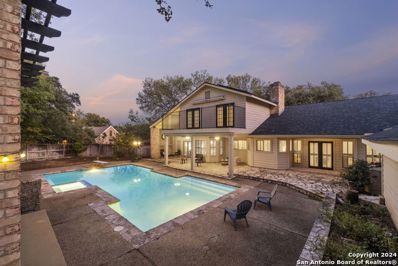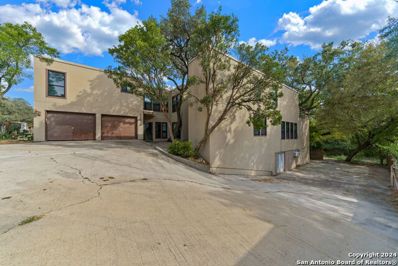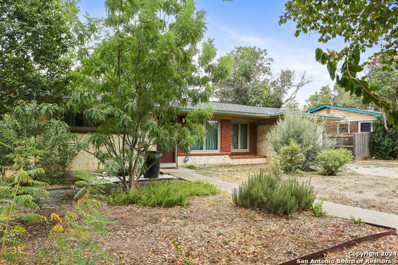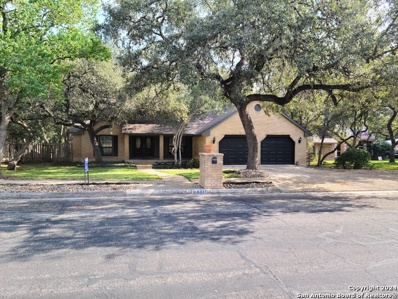San Antonio TX Homes for Rent
The median home value in San Antonio, TX is $289,000.
This is
higher than
the county median home value of $267,600.
The national median home value is $338,100.
The average price of homes sold in San Antonio, TX is $289,000.
Approximately 47.86% of San Antonio homes are owned,
compared to 43.64% rented, while
8.51% are vacant.
San Antonio real estate listings include condos, townhomes, and single family homes for sale.
Commercial properties are also available.
If you see a property you’re interested in, contact a San Antonio real estate agent to arrange a tour today!
- Type:
- Single Family
- Sq.Ft.:
- 2,101
- Status:
- NEW LISTING
- Beds:
- 3
- Lot size:
- 0.33 Acres
- Year built:
- 1966
- Baths:
- 2.00
- MLS#:
- 1826077
- Subdivision:
- SHEARER HILLS
ADDITIONAL INFORMATION
This beautifully remodeled 3-bedroom, 2-bath home with an office is a true gem, offering a perfect blend of modern upgrades and classic charm. The home features a spacious open floor plan with all-new cabinets, sleek granite countertops, and stylish flooring throughout. Every room has been freshly painted, providing a bright, welcoming atmosphere. Upgrades to include new appliances and light fixtures throughout, as well as both bathrooms having been completely updated with contemporary finishes. The home also contains a spacious, large screened-in patio, perfect for year-round enjoyment, offering a comfortable retreat and providing protection from the elements, while allowing you to enjoy fresh air and natural light. Located in the heart of San Antonio's desirable north-central area, this home sits in an established neighborhood with well-maintained homes, offering a peaceful, family-friendly environment. Enjoy the convenience of being just minutes away from shopping centers, malls, restaurants, and the airport. With easy access to Loop 410, Hwy 281, and downtown, this home provides the perfect balance of comfort and convenience.
- Type:
- Low-Rise
- Sq.Ft.:
- 1,038
- Status:
- NEW LISTING
- Beds:
- 2
- Year built:
- 1983
- Baths:
- 2.00
- MLS#:
- 1826046
- Subdivision:
- HAMPTON HILL
ADDITIONAL INFORMATION
Experience stylish living in this freshly renovated corner unit condo in the desirable Hampton Hill community. This 2nd-floor unit offers a dual master bedroom setup, ideal for privacy and flexibility. The kitchen boasts brand-new stainless steel Samsung appliances and Quartz countertops, while the washer and dryer connection is conveniently located in the living room closet. The condo features new LVP flooring throughout and has been freshly painted, creating a modern and inviting atmosphere. Ceiling fans are installed in every room and on the outdoor balcony, which provides a relaxing space with pool views and includes a storage room. Situated in the North East Independent School District, this condo is part of a quiet community with easy access to local amenities. Schedule your showing today to see all that this home has to offer.
$1,650,000
10835 GULFDALE ST San Antonio, TX 78216
- Type:
- General Commercial
- Sq.Ft.:
- 8,110
- Status:
- NEW LISTING
- Beds:
- n/a
- Lot size:
- 0.49 Acres
- Year built:
- 1985
- Baths:
- MLS#:
- 1826017
ADDITIONAL INFORMATION
This prime office space offers a professional and efficient environment, perfectly suited for businesses seeking a dedicated office setting without the distractions or space requirements of industrial or warehouse operations. Located in a convenient, easily accessible area close to major highways 410/281/1604, this building is ideal for businesses in need of administrative space, consulting, or other office-based services. The property is designed with flexibility and functionality in mind, making it a great choice for both small startups and established enterprises.Upon entering, you'll find a welcoming reception area, thoughtfully designed to make a positive first impression on clients and visitors. This space offers room for a receptionist or front desk staff, as well as comfortable seating for guests, ensuring a professional and inviting atmosphere. The reception area seamlessly leads into the building's spacious common areas, perfect for informal meetings, employee break times, or collaborative work. These open, well-lit spaces foster a sense of community among tenants, creating a productive and dynamic work environment. The property includes a range of private office suites, offering businesses the privacy and functionality they need for focused work. These suites are bright, quiet, and designed with efficiency in mind, providing flexible options for businesses of varying sizes. Whether you need a small office for a team of two or larger spaces for a growing business, these suites offer the versatility to accommodate your specific needs. The building's layout maximizes productivity, ensuring that each suite is optimized for professional use. Importantly, this property is exclusively office space, with no warehouse or industrial. This creates a clean, quiet work environment, ideal for businesses that don't require heavy machinery or storage space. The absence of industrial operations helps maintain a calm atmosphere, allowing tenants to focus on their core business functions.Utility management is straightforward and transparent. Electricity and Water is metered separately for each tenant, allowing for individualized billing based on actual usage, providing even greater control over operating costs. The building is situated in a highly convenient location, with easy access to major highways, public transportation, and ample on-site parking. The area is well-served by a range of amenities, including restaurants, cafes, and retail shops, making it an attractive place for employees and clients alike. Its central location ensures that your business is well-positioned within the local commercial landscape, enhancing accessibility and visibility. This office space offers everything a growing business needs-modern, flexible workspaces, a professional environment, and a convenient location. Whether you're looking for a quiet suite for your team or a dynamic common area to collaborate, this property provides the ideal setting for success. With a simple utility setup, no industrial distractions, and ample amenities nearby, this is the perfect place for businesses that prioritize productivity, convenience, and professional appeal.
- Type:
- Single Family
- Sq.Ft.:
- 1,313
- Status:
- NEW LISTING
- Beds:
- 3
- Lot size:
- 0.21 Acres
- Year built:
- 1955
- Baths:
- 2.00
- MLS#:
- 1826007
- Subdivision:
- RIDGEVIEW
ADDITIONAL INFORMATION
- Type:
- Single Family
- Sq.Ft.:
- 2,165
- Status:
- NEW LISTING
- Beds:
- 4
- Lot size:
- 0.56 Acres
- Year built:
- 1951
- Baths:
- 4.00
- MLS#:
- 1825883
- Subdivision:
- EAST SHEARER HILLS
ADDITIONAL INFORMATION
This completely renovated 4-bedroom, 3.5-bathroom home sits on a desirable corner lot, offering both privacy and convenience. As you enter, you're greeted by a bright and open floor plan, with sleek modern finishes throughout. The spacious living area features large windows that let in abundant natural light, creating an inviting atmosphere. The kitchen is perfect for entertaining. The master suite is a luxurious retreat, complete with a walk-in closet and an en-suite bathroom featuring dual vanities, a soaking tub, and a separate walk-in shower. Each of the additional bedrooms is generously sized, providing ample space for family or guests. The home also includes a stylish half bath for visitors and updated fixtures throughout. Outside, the corner lot provides a large, well-maintained yard, ideal for relaxation or outdoor gatherings. Enjoy the ease of being just moments away from shopping centers, restaurants, and a nearby golf course, making this home the perfect blend of modern comfort and prime location.
ADDITIONAL INFORMATION
Nestled in the highly sought-after Chesapeake Condominiums, this serene and charming one-bedroom condo offers a perfect balance of convenience, comfort, and tranquility. Situated with direct private access to San Antonio's renowned Greenway Trail System-1,600 acres of lush green spaces and approximately 100 miles of multi-use trails-this condo provides unparalleled outdoor connectivity. Well positioned for natural light, the condominium offers 360-degree green views, creating a peaceful retreat from city life. Key features include: Fully Renovated Bathrooms: Dual sinks and timeless finishes. Spacious, Open-Concept Kitchen: Perfect for everyday living. Enclosed Balcony/Home Office: A versatile space with stunning views, ideal for remote work or relaxing. Prime Location: Situated near Alon Town Center, with shopping, dining, and amenities just minutes away. Whether you're looking for a peaceful retreat or a dynamic live-work lifestyle, this home delivers on all fronts. Schedule a tour today!
- Type:
- Low-Rise
- Sq.Ft.:
- 611
- Status:
- NEW LISTING
- Beds:
- 1
- Year built:
- 1981
- Baths:
- 1.00
- MLS#:
- 1825653
- Subdivision:
- COUNTRY HOLLOW
ADDITIONAL INFORMATION
First floor condominium located in the small gated community of Country Hollow Condominium location minutes to HWY 281 and Bitters Rd. One bedroom one bath with private covered patio. Covered assigned parking spot. Beautiful pool and entertaining Party room.
- Type:
- Low-Rise
- Sq.Ft.:
- 1,365
- Status:
- NEW LISTING
- Beds:
- 2
- Year built:
- 1984
- Baths:
- 3.00
- MLS#:
- 1825645
- Subdivision:
- BITTERS BEND
ADDITIONAL INFORMATION
xperience the epitome of North Central living with this amazing 2-bedroom, 2.5-bathroom condo. Tucked away in a small gated complex, this unit offers the ultimate privacy in the back left corner. The open floor plan boasts tall ceilings, granite countertops, and stainless steel appliances for a modern touch. Enjoy meals in the separate dining room, illuminated by natural light flooding through the windows. Cozy up by the wood-burning fireplace in the living room, complemented by elegant wood shutters. Step outside onto your private patio, perfect for entertaining or unwinding after a long day. Located just minutes away from Silverhorn Golf Club, recreational activities are easily accessible. Additionally, the condo is conveniently close to shopping destinations, ensuring all your needs are met effortlessly. Don't miss out on the opportunity to make this exquisite condo yours - schedule a viewing today and discover the charm of North Central living!
$810,000
13814 BLUFF LN San Antonio, TX 78216
- Type:
- Single Family
- Sq.Ft.:
- 3,938
- Status:
- NEW LISTING
- Beds:
- 5
- Lot size:
- 0.42 Acres
- Year built:
- 1984
- Baths:
- 4.00
- MLS#:
- 1825215
- Subdivision:
- BLUFFVIEW ESTATES
ADDITIONAL INFORMATION
Come enjoy this stunning home located on a .42 acre lot in the quiet rolling hills of Bluffview Estates. This open concept boasts a large entry, dining room with special lighting, fully renovated wet bar with seating, copper sink, ice maker and generous cabinetry, living room with fireplace, vaulted ceiling and wall of french doors overlooking the backyard, family room, spacious secondary bedrooms, cedar closet, updated bathrooms, utility room with counter and great storage, wood floors throughout most of the home and replaced windows with Renewal by Anderson. Private primary retreat tucked away from the rest of the home showcases high ceilings, sitting area, office/study with built-ins, outdoor access, fireplace and ensuite bathroom that includes huge custom closet, soaking tub, double vanity and enormous walk-in shower. The chef's kitchen features smooth cooktop with downdraft, wine cooler, island, amazing storage and cabinetry, built-in oven and microwave, updated hardware, stainless steel appliances, deep sink and herb shelf at window. Backyard oasis is delightful for nature viewing, outdoor dining underneath the covered patio and enjoying the spectacular oak trees. Other amenities include backyard shed with electricity, fully floored walk-in attic, replaced water softener and water heater, oversized garage, tile roof, covered front porch and updated lights, fans and fixtures. Conveniently located close to Major Highways, Airport, Medical Facilities, Shopping, Dining and San Antonio's Park Trail System. Outstanding NEISD schools!
$309,900
1339 OBLATE DR San Antonio, TX 78216
- Type:
- Single Family
- Sq.Ft.:
- 1,417
- Status:
- NEW LISTING
- Beds:
- 3
- Lot size:
- 0.21 Acres
- Year built:
- 1955
- Baths:
- 2.00
- MLS#:
- 1824744
- Subdivision:
- RIDGEVIEW
ADDITIONAL INFORMATION
Welcome to this fully renovated mid century gem featuring an open floor plan with a multipurpose flex space a spacious updated kitchen with plenty of cabinet space 3 full bedrooms 2 full baths with a nice sized yard making this great foe entertaining. The property is centrally located with easy access to Loop 410 US Highway 281 and moments from the San Antonio International Airport The Alamo Quarry Market Whole Foods Trader Joes and minutes from downtown. This gem offers both connivence and a prime location schedule your showing today
- Type:
- Low-Rise
- Sq.Ft.:
- 1,060
- Status:
- Active
- Beds:
- 2
- Year built:
- 1981
- Baths:
- 2.00
- MLS#:
- 1824638
- Subdivision:
- Rampart Crossing
ADDITIONAL INFORMATION
Great floorplan and convenient location for this 2 bedroom 1.5 bath condo. This unit has been updated with new vinyl floors (no carpet), countertops in both kitchen and bathrooms and the AC was replaced about 2 years ago. Fridge, washer and dryer convey with this unit. has pool for your enjoyment and is located just off Loop 410 which is near shopping, restaurants and the airport.
- Type:
- High-rise
- Sq.Ft.:
- 689
- Status:
- Active
- Beds:
- 1
- Year built:
- 1967
- Baths:
- 1.00
- MLS#:
- 1823889
ADDITIONAL INFORMATION
GREAT VIEW PLUS 24 HOUR SECURITY GUARD. CONDO JUST PAINTED INCLUDING DOORS, KITCHEN CABINETS AND MORE. NEW COUNTER TOPS AND SINK IN KITCHEN. NEW BATHROOM SINK AND CABINET. LARGE DECK JUST PAINTED. READY TO MOVE IN TO. LARGE LIVING AREA WITH EATING AREA. GOOD SIZE BEDROOM WITH OUTSIDE ACCESS TO DECK WITH VIEW. BATH FEATURES A LARGE WALK-IN SHOWER AND HAS GRAB BARS. LOTS OF CLOSET SPACE INCLUDING LARGE CLOSET/PANTRY IN HALWAY. THIS CONDO IS ON THE SIDE OF THE BUILDING THAT DOES NOT GET THE SUPER HOT SUN IN THE AFTERNOONS. VERY NICE FOR SITTING ON THE PATIO AND ENJOYING THE VEIWS AND RELAXING. WORKOUT ROOM, SAUNA, POOL, CLUB ROOM AND MORE. CONDO FEES INCLUDE ALL UTILTITES INCLUDING ELECTRIC, CABLE, WIFI, OUTSIDE MAINTENANCE, 24 HOUR SECURITY AND GARBAGE REMOVAL
$230,000
106 MUNDEN DR San Antonio, TX 78216
- Type:
- Single Family
- Sq.Ft.:
- 1,292
- Status:
- Active
- Beds:
- 2
- Lot size:
- 0.39 Acres
- Year built:
- 1963
- Baths:
- 1.00
- MLS#:
- 1823867
- Subdivision:
- NORTHCREST HILLS
ADDITIONAL INFORMATION
This fantastic one story house is secluded in a little pocket in Northcrest Hills neighborhood just 1.5 miles from Loop 410 by North Star Mall inside the loop! When you enter the front door, there is a spacious living room to your left with an abundance of natural light. Next to the beautifully updated kitchen with custom built-in cabinetry and stainless steel appliances is a separate dining room. Additional eating space in the kitchen as well. Off the kitchen is a converted garage that is a great flex space. Separate entrance is located in this room which makes for a great office or workout space. This 2 bedroom/ 1 bath home features double paned vinyl windows, Nest thermostat, no carpet, jetted spa tub, wired for security, LARGE storage barn, built-in drawers, covered patio, keyless locks, sprinkler system in the front and backyard, 13 oak trees, and a fully fenced in backyard with a privacy fence. Other highlights - the HVAC was completely replaced in 2018 (6 years old), water heater replaced in 2018 (6 years old), roof completely replaced in 2017 (7 years old). The whole house is freshly repainted, inside and out, and all landscaping/tree work has just been completed, ready for the new owner! Google Fiber is also a recent accessible internet provider for the home. This house with all of its features and location will not disappoint.
$329,999
111 Teakwood San Antonio, TX 78216
- Type:
- Single Family
- Sq.Ft.:
- 1,532
- Status:
- Active
- Beds:
- 3
- Lot size:
- 0.2 Acres
- Year built:
- 1955
- Baths:
- 2.00
- MLS#:
- 1823818
- Subdivision:
- Ridgeview
ADDITIONAL INFORMATION
This beautiful mid-century has been revitalized to its former glory.. Centrally located in the heart of San Antonio. It has gone through an extensive rehab and passed all city inspections. Gutted all the way down to the studs and rebuilt up to code. New owners will appreciate all new electrical, plumbing, roof, kitchen, HVAC system, sewer line, bathrooms, car-port, insulation, refurbished original hardwood floors, quartz countertops, fixtures, hardware, energy efficient windows, Bermuda grass out front, and more. This home has it all! A prime location, two living areas, dining area, a laundry room, three bedrooms, two bathrooms, parking for about 6 mid sized vehicles and no HOA. We are conveniently located within minutes from North Star Mall, airport, lots of restaurants, shopping, and a ton of other amenities. Schedule your showing today!
- Type:
- Single Family
- Sq.Ft.:
- 2,845
- Status:
- Active
- Beds:
- 5
- Lot size:
- 0.14 Acres
- Year built:
- 1998
- Baths:
- 3.00
- MLS#:
- 6749734
- Subdivision:
- Bluffview Greens
ADDITIONAL INFORMATION
Discover this stunning home located in a sought-after gated community next to Silverhorn Golf Course. Recently updated with freshly painted rooms and beautiful hardwood floors, this home exudes both style and comfort. The kitchen boasts granite countertops, a sleek glass backsplash, and a breakfast bar, perfectly complemented by a separate dining area. The main floor offers a versatile secondary bedroom with a full bath, ideal as a guest suite or private retreat. Additional highlights include a dedicated office and an oversized upstairs game room, perfect for entertainment or relaxation. For added convenience and ambiance, the home features six built-in speakers—two in the living room, two in the game room, and two on the back porch—and is equipped with a Tesla charger in the garage. The owner’s suite is a true sanctuary, complete with a private balcony overlooking the mature, oak-shaded backyard. The ensuite bathroom includes a luxurious jetted tub, separate shower, and a spacious double vanity. Step outside to enjoy the tranquility of a tree-lined setting and the versatility of the back patio for outdoor gatherings. This home seamlessly combines thoughtful details and timeless charm. Don’t miss this incredible opportunity!
- Type:
- Single Family
- Sq.Ft.:
- 2,520
- Status:
- Active
- Beds:
- 4
- Lot size:
- 0.17 Acres
- Year built:
- 2000
- Baths:
- 3.00
- MLS#:
- 1823374
- Subdivision:
- BLUFFVIEW GREENS
ADDITIONAL INFORMATION
This exceptionally designed custom home is situated on a wide cul-de-sac in the desirable Bluffview Greens neighborhood. The tree-lined streets of this gated community are walking distance to Silver Horn golf course and provide convenient access to U.S. 281, Loop 1604 and the San Antonio International Airport. This stunning home has a light-filled interior with 10 foot ceilings and expansive floor-to-ceiling windows which provide views of the pool and landscaped garden. Airy dual living areas and a formal dining room offer spaces of refined character with hardwood floors throughout the home. The primary bedroom is located on the first floor and features a walk-in closet, spacious bathroom and large bedroom windows that draw in natural light and showcase the lush surroundings. The upstairs bedrooms offer a quiet retreat and are adjacent to an all marble bathroom with two sinks and walk-in shower. The bright open kitchen impresses with its center island, floor to ceiling solid wood raised panel cabinetry, honed marble countertops, and premium appliances including a paneled built-in KitchenAid Refrigerator and Freezer, paneled Bosch Dishwasher, Bosch Wall Oven/True Convection, Bosch Speed Oven/True Convection, and flat KitchenAid Electric Flat Glass Cooktop. The Leuder stone outdoor living space adjoins the 32 foot long heated swimming pool which is perfect for lap swimming or play and is complimented by three waterfalls. This outdoor space is thoughtfully designed for both entertaining and relaxation. This residence marries architectural finesse with an enviable lifestyle, offering a serene sanctuary within vibrant Bluffview Greens and a rare opportunity to reside in a home where elegance and comfort are perfectly aligned.
$300,000
414 MARQUIS LN San Antonio, TX 78216
- Type:
- Single Family
- Sq.Ft.:
- 1,320
- Status:
- Active
- Beds:
- 3
- Lot size:
- 0.22 Acres
- Year built:
- 1960
- Baths:
- 2.00
- MLS#:
- 1823160
- Subdivision:
- CROWNHILL PARK
ADDITIONAL INFORMATION
This charming 3-bedroom, 2-bath Mid-Century Ranch is located in the much sought after Alamo Heights School District. Features include original hardwood floors and wood shutters throughout the home. The interior painted neutral colors with an accent wall in the living/dining room. The galley kitchen has the original mid-century cabinetry with undermount lighting and includes the original wall paneling in the eat-in-kitchen. The secondary bedrooms have built-in drawer storage. The primary bedroom offers a second closet for additional storage and an en-suite bathroom with a walk-in shower and a single vanity. The backyard is enclosed with a privacy and a chain link fence with a double back gate. The yard offers an uncovered patio and mature trees that include a Fig, Crepe Myrtle, and Mountain Laurel. The yard is a great size for entertaining and backs up to an alley. The home has flood lights, and a Ring Doorbell with a camera system for additional security. The roof was replaced by the prior owners in 2010, and the water heater was replaced in 2024. The home is conveniently located to 410, 281, North Star Mall, the Quarry, the SA International Airport, shops, and restaurants.
$393,000
814 COACH RD San Antonio, TX 78216
- Type:
- Single Family
- Sq.Ft.:
- 2,013
- Status:
- Active
- Beds:
- 4
- Lot size:
- 0.24 Acres
- Year built:
- 1968
- Baths:
- 3.00
- MLS#:
- 1822987
- Subdivision:
- NORTH STAR HILLS
ADDITIONAL INFORMATION
Welcome to 814 Coach Rd., San Antonio, TX 78216! This gem is a true standout, with charm, and fantastic amenities right at your doorstep. Step into a beautifully refreshed home with fresh paint, giving every room a vibrant and welcoming glow. Plus, with a recently replaced roof, you'll have added peace of mind and durability for years to come. The backyard is an absolute oasis-perfect for relaxation or entertaining. Imagine spending weekends in your own gazebo, or letting your imagination run wild with the tree house, a unique feature for family fun or simply soaking in some peace and quiet. The covered patio in the back adds an additional outdoor space, perfect for gatherings, grilling, or just lounging after a long day. The location is equally impressive! Nestled in a neighborhood just off Highway 410, this home offers convenience that's hard to beat. North Star Mall, packed with shopping, dining, and entertainment options, is just a short drive away. Love dining out? You'll have a variety of restaurants nearby, catering to every taste and craving. And for frequent travelers or professionals on the go, the San Antonio International Airport is just a hop skip away, making trips a breeze. This is a home that blends charm, comfort, and convenience, offering a fantastic lifestyle in one of San Antonio's most desirable areas. Don't miss out on this rare opportunity!
- Type:
- Low-Rise
- Sq.Ft.:
- 849
- Status:
- Active
- Beds:
- 1
- Year built:
- 1984
- Baths:
- 1.00
- MLS#:
- 1822624
ADDITIONAL INFORMATION
Welcome to this charming one-bedroom, one-bathroom rustic-style condo, thoughtfully upgraded to offer both style and comfort. As you enter, you'll find beautiful slate tile flooring in the hall, kitchen, and dining area, creating a warm and inviting feel. The living area, bedroom, bathroom and walk-in closet feature brand new vinyl plank flooring, adding a touch of modern elegance to the rustic design. The kitchen offers granite countertops, a sleek new matte black faucet, and all appliances included, making it ready for all your culinary adventures. The cozy bedroom is a standout with its reclaimed wood accent wall, a built-in bookcase, and a stylish new barn door closes off the washer and dryer area, keeping everything tidy and adding a rustic touch. Solar screen panels provide energy efficiency, and the included washer and dryer make this home completely move-in ready. Plus, this condo includes a one-car garage, offering both convenience and extra storage. With these thoughtful upgrades and unique touches, this condo is a perfect blend of rustic charm and modern convenience-ready to welcome you home.
- Type:
- Single Family
- Sq.Ft.:
- 2,068
- Status:
- Active
- Beds:
- 3
- Lot size:
- 0.23 Acres
- Year built:
- 1966
- Baths:
- 2.00
- MLS#:
- 1822208
- Subdivision:
- ENCHANTED FOREST
ADDITIONAL INFORMATION
Located in the highly desirable Enchanted Forest/Harmony Hills neighborhood, this beautifully maintained 3-bedroom, 2-bathroom home offers comfortable living and modern updates throughout. Situated on a corner lot, this home is a true gem, featuring great curb appeal and thoughtful upgrades, including a spacious office ideal for remote work or as an additional living space. Updated Kitchen & Bathrooms - The recently updated kitchen boasts sleek countertops, modern appliances, and ample storage, while the bathrooms have been tastefully renovated with contemporary finishes. Enjoy easy upkeep with stylish, durable flooring throughout the home-perfect for busy families and pet owners. A dedicated office offers flexibility for work-from-home arrangements or could be converted into a playroom, library, or additional guest space. The garage is equipped with epoxy flooring, ensuring a clean, durable surface that's easy to maintain. The community offers a range of desirable amenities, including a pool, tennis courts, and a clubhouse, with a voluntary HOA that keeps fees minimal. Prime Location - Easy access to major highways (281 & 410), just minutes from the San Antonio International Airport, and conveniently close to retail shopping, dining, and more. This home combines style, functionality, and an unbeatable location. Don't miss your opportunity to own a piece of the coveted Enchanted Forest/Harmony Hills neighborhood. Schedule your showing today!
- Type:
- Low-Rise
- Sq.Ft.:
- 1,010
- Status:
- Active
- Beds:
- 2
- Year built:
- 1984
- Baths:
- 2.00
- MLS#:
- 1822002
ADDITIONAL INFORMATION
Discover this beautifully remodeled 2-bedroom, 2-bath condo in a prime North Central San Antonio location! With 1,010 sq ft of thoughtfully designed space, this first-floor gem features all-new kitchen appliances (including the refrigerator), updated vanities, toilets, ceiling fans, and sleek flooring-no carpet throughout. Enjoy the privacy of a covered back porch with serene views of the nearby creek. Conveniently located near fantastic dining and shopping options. Don't miss the opportunity to make this stunning condo your new home!
$775,000
13911 BLUFFOAK San Antonio, TX 78216
Open House:
Sunday, 12/1 7:00-9:00PM
- Type:
- Single Family
- Sq.Ft.:
- 4,134
- Status:
- Active
- Beds:
- 4
- Lot size:
- 0.53 Acres
- Year built:
- 1983
- Baths:
- 5.00
- MLS#:
- 1821677
- Subdivision:
- BLUFFVIEW OF CAMINO
ADDITIONAL INFORMATION
Tucked away on a half-acre cul-de-sac lot lined with mature trees in Bluff View Estates is a home that appeals to many lifestyles and checks so many boxes. Looking for a three car+ garage? This one has a four: two attached and two detached. The latter could also serve as a workshop, home gym or be easily converted to a pool house/casita. Want low power bills? How about a solar panel array? Need a home office or a downstairs primary bedroom? This home has both, together in one huge suite that includes a 2-sided fireplace, luxurious 80's-style spa bathroom and massive closet that was tripled in size from the original floor plan. The primary bedroom-suite by itself is as large as a starter home. Are you an entertainer? Perhaps you need a large formal dining room. Or a living room with fireplace and wet-bar accessible to the pool deck. Or a second living area, a family room with vaulted ceilings and access to another part of the pool deck with it's own outdoor fireplace. All of these rooms feed to a large centrally-located kitchen with amazing amounts of cabinetry, storage, and counter-space. Off the family room an open staircase takes you to an upstairs with three generous bedrooms, each with large closets, and two more full bathrooms. Two of the upstairs bedrooms lead to a spacious balcony from where you can take in the entire estate - a can't miss viewpoint for your tour. Outside - the massive swimming pool is the focal point for not one - but four separate outdoor spaces. One beautiful outdoor brick fireplace and sitting area is easily accessible from the house - but across the pool and up a staircase sits a pergola and outdoor fireplace/pizza-oven that overlooks it all and leads further on to a huge yard. Need space for the dogs to run? This estate has that in spades. Come see what this amazing home has to offer - you'll find nothing like it for the price. With a newer roof and modern windows - some of the most expensive updates have already been done! Move right in, or update to your taste. It's ready for you!
- Type:
- Other
- Sq.Ft.:
- 4,890
- Status:
- Active
- Beds:
- n/a
- Lot size:
- 0.28 Acres
- Year built:
- 1979
- Baths:
- MLS#:
- 1821313
- Subdivision:
- ENCHANTED FOREST
ADDITIONAL INFORMATION
INVESTOR SPECIAL. CURRENTLY THIS HOME IS DIVIDED INTO TWO RENTALS ON THEIR OWN METER. HAS THE POTENTIAL TO BECOME A 4 UNIT OR IT CAN BE TURNED BACK INTO A HOME. IT IS IN A GREAT NEIGHBORHOOD SURROUNDED BY NICE HOMES WITH EASY ACCESS TO 410 AND 281. CLOSE THE AIRPORT.
$240,000
1342 Oblate Dr San Antonio, TX 78216
- Type:
- Single Family
- Sq.Ft.:
- 1,412
- Status:
- Active
- Beds:
- 4
- Lot size:
- 0.2 Acres
- Year built:
- 1955
- Baths:
- 2.00
- MLS#:
- 1821301
- Subdivision:
- RIDGEVIEW
ADDITIONAL INFORMATION
This beautiful home is just minutes from major highways 281 and 410, The Quarry, North Star Mall, and the airport, offering unbeatable convenience. It features fresh interior and exterior paint, stunning wood floors, and ceiling fans throughout for added comfort. The spacious living areas open through elegant French doors to a large backyard, perfect for outdoor living. The kitchen is equipped with a gas stove, ideal for cooking enthusiasts. Priced for a quick sale-don't miss out on this fantastic opportunity!
- Type:
- Single Family
- Sq.Ft.:
- 2,170
- Status:
- Active
- Beds:
- 3
- Lot size:
- 0.37 Acres
- Year built:
- 1980
- Baths:
- 3.00
- MLS#:
- 1821229
- Subdivision:
- VISTA DEL NORTE
ADDITIONAL INFORMATION
Beautiful home tucked away in a cul de sac. This move-in ready home features open floor plan, high ceilings accented with wood beams. The home has been updated; kitchen appliances, quartz counters throughout, plumbing fixtures, flooring and fresh paint inside and out. HVAC, water heater, water softener replaced 2024. The primary bedroom upstairs has a huge walk-in shower, glamorous walk-in closet for her and additional closet for him with a large deck overlooking your private backyard. 2 large secondary bedrooms with an additional office/bedroom space. Open kitchen, dining and living area with kitchen counter seating and amazing views of oversized backyard. Bar area off living room. House sits on a 1/3 acre with large oaks and views of wildlife crossing your, personal property, drainage easement that is a great spot for a fire pit, playground equipment or picnic area...city living with a country view. Neighborhood amenities include swimming pool/swim team, park/playground, tennis/pickleball courts and many community events.


Listings courtesy of Unlock MLS as distributed by MLS GRID. Based on information submitted to the MLS GRID as of {{last updated}}. All data is obtained from various sources and may not have been verified by broker or MLS GRID. Supplied Open House Information is subject to change without notice. All information should be independently reviewed and verified for accuracy. Properties may or may not be listed by the office/agent presenting the information. Properties displayed may be listed or sold by various participants in the MLS. Listings courtesy of ACTRIS MLS as distributed by MLS GRID, based on information submitted to the MLS GRID as of {{last updated}}.. All data is obtained from various sources and may not have been verified by broker or MLS GRID. Supplied Open House Information is subject to change without notice. All information should be independently reviewed and verified for accuracy. Properties may or may not be listed by the office/agent presenting the information. The Digital Millennium Copyright Act of 1998, 17 U.S.C. § 512 (the “DMCA”) provides recourse for copyright owners who believe that material appearing on the Internet infringes their rights under U.S. copyright law. If you believe in good faith that any content or material made available in connection with our website or services infringes your copyright, you (or your agent) may send us a notice requesting that the content or material be removed, or access to it blocked. Notices must be sent in writing by email to [email protected]. The DMCA requires that your notice of alleged copyright infringement include the following information: (1) description of the copyrighted work that is the subject of claimed infringement; (2) description of the alleged infringing content and information sufficient to permit us to locate the content; (3) contact information for you, including your address, telephone number and email address; (4) a statement by you that you have a good faith belief that the content in the manner complained of is not authorized by the copyright owner, or its agent, or by the operation of any law; (5) a statement by you, signed under penalty of perjury, that the inf
