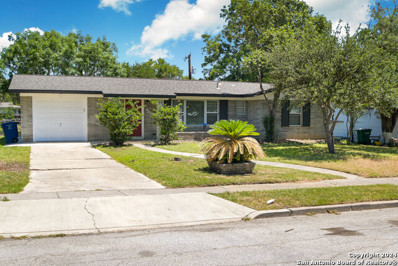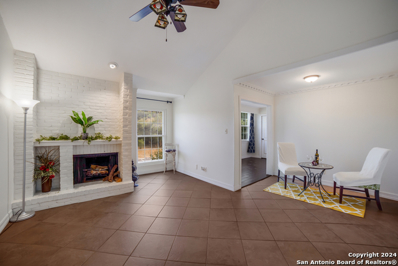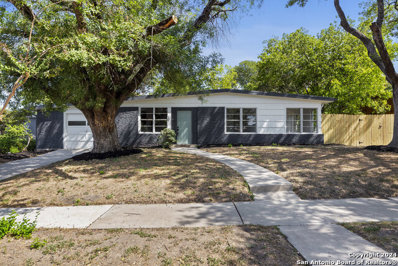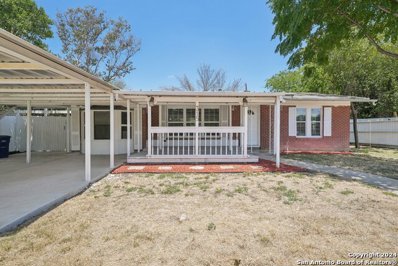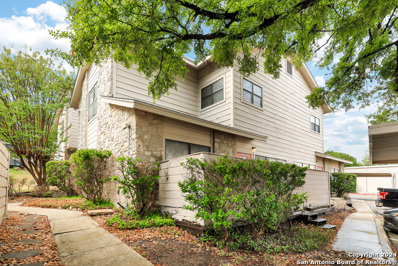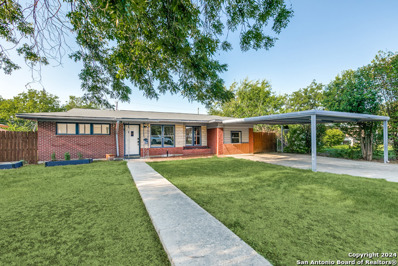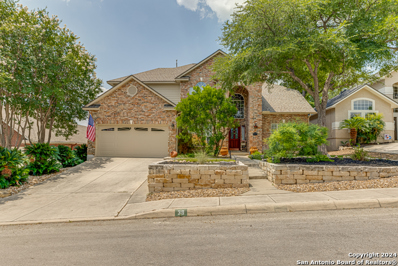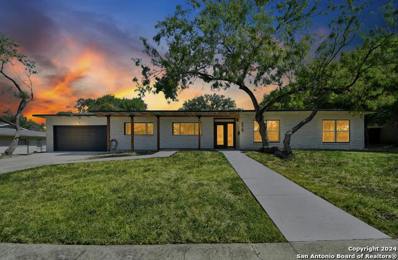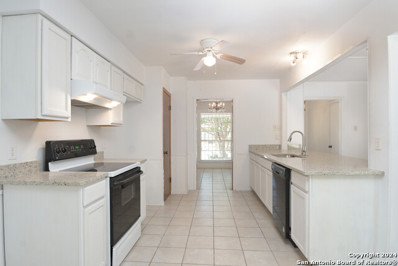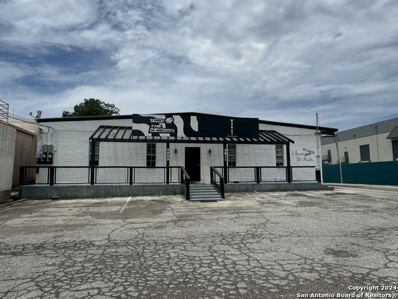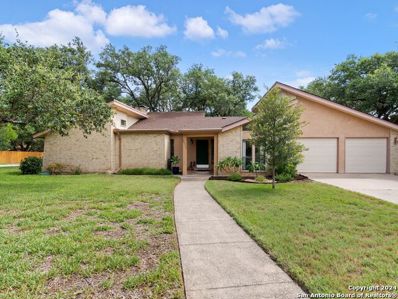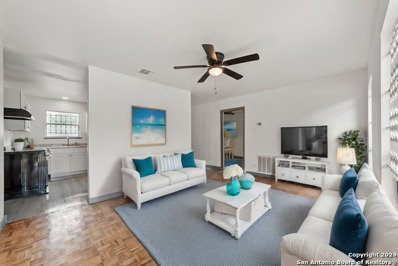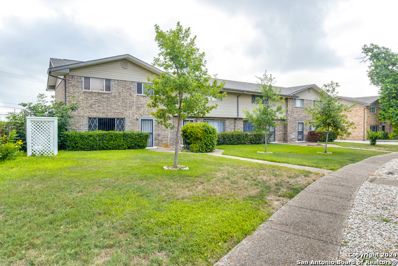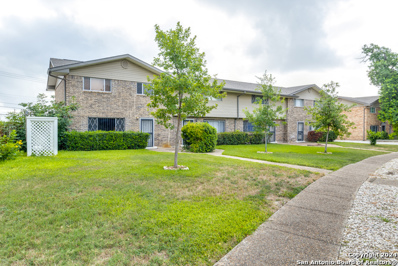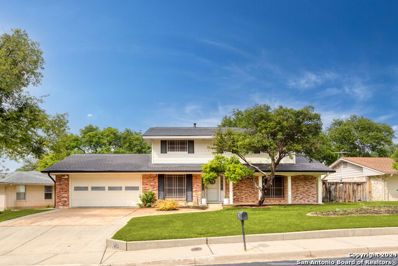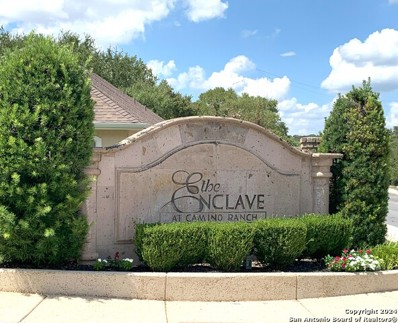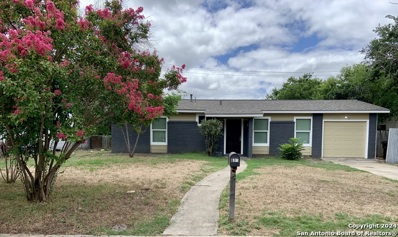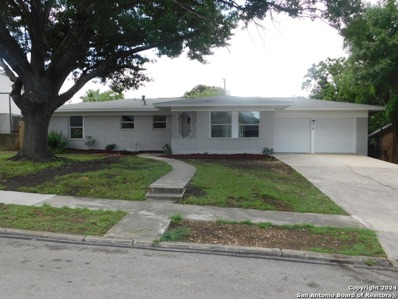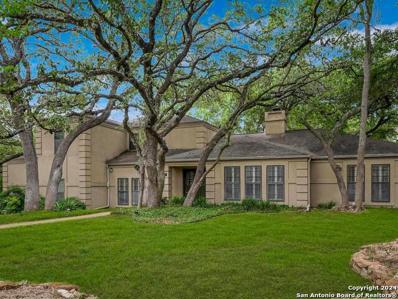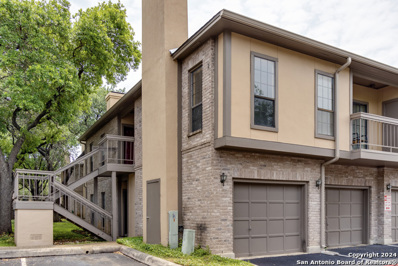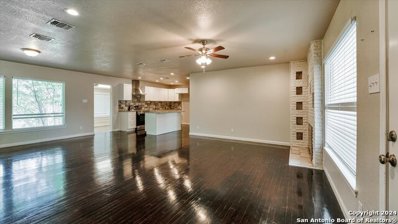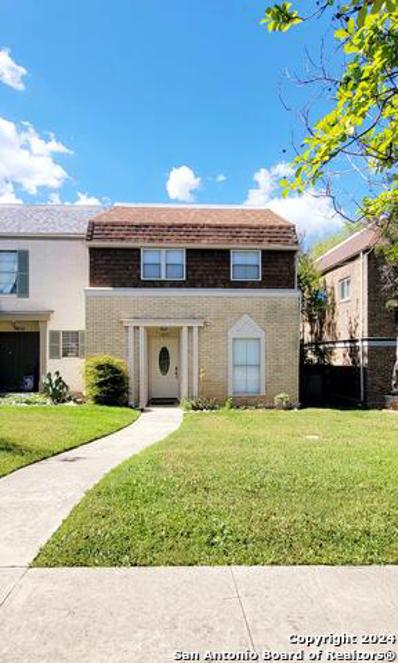San Antonio TX Homes for Rent
$275,000
443 SENOVA DR San Antonio, TX 78216
- Type:
- Single Family
- Sq.Ft.:
- 1,052
- Status:
- Active
- Beds:
- 2
- Lot size:
- 0.19 Acres
- Year built:
- 1959
- Baths:
- 2.00
- MLS#:
- 1801798
- Subdivision:
- RIDGEVIEW
ADDITIONAL INFORMATION
Gorgeous recently updated 2 bed 2 bath home! Vinyl plank flooring throughout - no carpet! This home features plenty of natural light and an open concept floor plan. The kitchen includes granite counters and stainless steel appliances, along with a small breakfast bar. Both bathrooms feature subway tile backsplash in the tub and shower. This home has a beautiful modern feel along with a spacious yard that includes a large porch. Make your offer today!! *All dimensions are approximate, buyer to verify.*
- Type:
- Low-Rise
- Sq.Ft.:
- 630
- Status:
- Active
- Beds:
- 1
- Year built:
- 1982
- Baths:
- 1.00
- MLS#:
- 1801593
- Subdivision:
- CHESAPEAKE CONDO NE
ADDITIONAL INFORMATION
Cozy 1-Bedroom Condo with Studio/Office Space Near Phil Hardberger Park Discover your perfect home in this charming one-bedroom condo, complete with a versatile studio/office space. Located conveniently near Blanco Rd and Wurzbach Parkway, this condo offers easy access to everything you need while providing a peaceful retreat. Situated right in front of Phil Hardberger Park, you'll enjoy quick access to fantastic bike and walking trails, ideal for outdoor enthusiasts. The condo itself is a cozy haven, featuring a welcoming fireplace and a beautifully designed bathroom. Double-pane windows add to its energy efficiency while offering stunning views of the serene greenbelt. Whether you're looking for a new home or a smart investment, this condo has it all. Don't miss your chance to own this incredible property!
- Type:
- Single Family
- Sq.Ft.:
- 1,697
- Status:
- Active
- Beds:
- 3
- Lot size:
- 0.2 Acres
- Year built:
- 1955
- Baths:
- 2.00
- MLS#:
- 1801549
- Subdivision:
- RIDGEVIEW
ADDITIONAL INFORMATION
OPEN HOUSE - SUN, 9/22, 11-1pm. Welcome to your dream home in this charming 1955 gem, recently refreshed to blend classic appeal with modern comforts (including SOLAR PANELS)! Nestled on a spacious lot adorned with mature trees, this property offers a serene escape while remaining close to all conveniences. Step inside to discover a thoughtfully updated interior that retains its vintage character. The home boasts three generously sized bedrooms, including a master suite with a beautifully updated full bathroom. An additional full bathroom ensures ample space for family and guests. Enjoy the luxury of two separate living rooms, perfect for both relaxing and entertaining. The bright and airy separate dining room provides an elegant setting for meals and gatherings, seamlessly connecting to a modern kitchen designed for today's culinary enthusiasts. The expansive lot provides a picturesque backdrop with lush, mature trees creating a private and tranquil environment. Whether you're looking to unwind on the patio, garden, or simply enjoy the outdoors, this home offers endless possibilities. Don't miss the opportunity to own this exquisite blend of historic charm and contemporary convenience. Schedule a showing today and experience the perfect balance of classic elegance and modern living!
$289,000
315 BARBARA DR San Antonio, TX 78216
- Type:
- Single Family
- Sq.Ft.:
- 1,435
- Status:
- Active
- Beds:
- 4
- Lot size:
- 0.21 Acres
- Year built:
- 1954
- Baths:
- 2.00
- MLS#:
- 1796519
- Subdivision:
- RIDGEVIEW
ADDITIONAL INFORMATION
HOME PRICED BELOW APPRAISAL! HOME IS NEWLY RENOVATED WITH NEW WINDOWS, AIR CONDITIONER, WATER HEATER, ELECTRICAL WIRING AND NEW FIXTURES THROUGHOUT! New mini blinds! 2 CAR CARPORT with additional parking space! MASSIVE PRIMARY BEDROOM WITH ENSUITE BRAND NEW BATHROOM! This Must-See-Home is located in a quaint, unique Ridgeview neighborhood that is quiet, convenient, and rejuvenating due to its incredible location - minutes away from Lincoln Heights, The Quarry, The Pearl, Downtown, SA International Airport, and Olmos Basin Golf Course. It is also located within the highly rated North East school district. With its recent rehab, it boasts a new primary suite, updated kitchen and new appliances, a new HVAC and electrical system, new windows, updated bathroom fixtures. Original hardwood floors flow throughout the living/dining area, hallway, and secondary bedrooms. The backyard is private and perfect for gardening, pet-lovers, and family/friend gatherings. Barbara Street Park is a one minute walk and includes a very nice walking park with sitting areas and paved paths. The roof was replaced in 2018, and all utilities are available from the city.
- Type:
- Low-Rise
- Sq.Ft.:
- 1,365
- Status:
- Active
- Beds:
- 2
- Year built:
- 1984
- Baths:
- 3.00
- MLS#:
- 1800237
- Subdivision:
- BITTERS BEND
ADDITIONAL INFORMATION
Welcome to this charming two-story condo, offering a comfortable and modern living space. With two bedrooms and two and a half bathrooms, this well-designed home ensures privacy and convenience. All bedrooms are situated on the upper level, providing a peaceful retreat. Each bedroom has vaulted ceilings, ceiling fans and their own private full bathrooms. The condo features a distinct dining room perfect for hosting intimate gatherings, as well as an eat-in kitchen where you can enjoy casual meals. The convenience of having a washer and dryer within the unit adds to the overall comfort and ease of living and is located in it's own utility room on the same floor as the bedrooms. Located in a desirable area with close proximity to 281 and 1604, this condo offers convenient access to major transportation routes, making commuting a breeze. Additionally, the community boasts gated access, large mature oak trees and a refreshing pool, providing a delightful space to relax and unwind during warm days.
$268,999
1306 OBLATE DR San Antonio, TX 78216
- Type:
- Single Family
- Sq.Ft.:
- 1,835
- Status:
- Active
- Beds:
- 4
- Lot size:
- 0.2 Acres
- Year built:
- 1954
- Baths:
- 2.00
- MLS#:
- 1799882
- Subdivision:
- RIDGEVIEW
ADDITIONAL INFORMATION
Look no further! This inviting home is situated in the Ridgeview Community. Seller offering $5k for rate buy down or closing costs. The front entrance is not the only way into the house I encourage you to see it all and go through the Alley entrance. Weather you're coming from 281 or McCullough on Oblate turn on W Skipper Dr after the corner house garage turn left into the Alley. Don't miss out this unique and Beautifully remodeled 1-story 4 bedrooms, 2 bath, converted garage, Ring video door bell, new paint, ceiling fans, Original hard wood floors in Living room area, kitchen has granite counter tops, backsplash, stainless steel appliances, refrigerator, gas stove, dishwasher, carpet in three of the bedrooms, Large primary with sitting area, walk in closet, has door to walk through to fourth bedroom for an office or work out room, wood floors, ceiling fans, sliding doors going out to large covered patio, bathroom has remote controlled corner steam shower enclosure that has many features, Large backyard has area with a fire pit, shed, large slab for a boat, additional parking or space for RV. backyard has alley entrance with AUTOMATIC GATE, REMOTE & KEY PAD. Centrally located, minutes from NorthStar Mall, The Quarry, SA Airport, and many Restaurants.
- Type:
- Single Family
- Sq.Ft.:
- 3,005
- Status:
- Active
- Beds:
- 4
- Lot size:
- 0.16 Acres
- Year built:
- 1997
- Baths:
- 4.00
- MLS#:
- 1799583
- Subdivision:
- BLUFFVIEW GREENS
ADDITIONAL INFORMATION
This beautifully maintained 4 bedroom/3.5 bath home is located in one of San Antonio's most sought-after GATED neighborhoods, The Bluffview Greens. Created for entertaining both indoors and out, this executive's home has multiple outdoor spaces, 2 indoor living areas w/ 3 eating spaces, including the formal dining room. The backyard is a landscaped oasis complete with an oversized covered patio area, freshly repainted wooden deck, and a waterfall fountain that allows you to enjoy the calming trickle of water as you have your morning coffee on the patio. The oversized primary bedroom has a tray ceiling and is located DOWNSTAIRS with a separate shower/garden tub, double vanity, plenty of storage space and a closet that has been well thought out for max. utility. Upstairs you have a large loft/game-room/2nd living area with one of the bedrooms having an en suite bathroom and 2 guest bedrooms w/a full bathroom for both bedrooms. The kitchen's open layout is a chef's delight w/granite countertops, plenty of cabinet space, island cooktop, stainless steel appliances and a breakfast bar. Water softener/tankless water heater/sprinkler system/wood flooring the features on this house are amazing (a list of improvements;readily available!) Homes simply do not come up very often in this desireable neighborhood. Schedule your showing TODAY!
$300,000
339 TANGO DR San Antonio, TX 78216
- Type:
- Single Family
- Sq.Ft.:
- 1,682
- Status:
- Active
- Beds:
- 3
- Lot size:
- 0.29 Acres
- Year built:
- 1962
- Baths:
- 2.00
- MLS#:
- 1798949
- Subdivision:
- HARMONY HILLS
ADDITIONAL INFORMATION
It takes two to Tango, you and this beautiful little jewel of a house nestled in the heart of Harmony Hills! This house has been lovely cared for over the last 3 decades and is ready for a new family to make some memories in it. This house boasts both front and back porches and a LARGE backyard for a house just a couple miles from Northstar Mall and the heart of the city. A large pantry area was added to the washroom, ready for your custom shelving/cabinets to be added! Don't miss this lovely home, she will go fast at this price point!
- Type:
- Single Family
- Sq.Ft.:
- 4,276
- Status:
- Active
- Beds:
- 5
- Lot size:
- 0.34 Acres
- Year built:
- 1954
- Baths:
- 4.00
- MLS#:
- 1798379
- Subdivision:
- SHEARER HILLS
ADDITIONAL INFORMATION
This majestic home has been completely remodeled, with no detail overlooked. Excellent central location, sitting within 4 Minutes to the Quarry Market & Olmos Park Basin, 10 Minutes to the Pearl Brewery and 7 minutes to the San Antonio Airport. This house boasts a huge open floor plan, perfect for entertaining and also has two master bedrooms (ideal for a mother-in law suite or guests). There is also a secret door leading to a hidden hallway, perfect for your guns or valuables. Updates include brand new kitchen cabinetry and appliances, elegant quartz countertops, a very large luxury master walk in closet, new double pane windows (2024), 2 central AC units (2024), and newly installed hardwood floors (2024). The home is situated on a 1/3 of an acre in a highly sought after San Antonio neighborhood that features no HOA and is part of the highly rated Northeast Independent School District.
- Type:
- Single Family
- Sq.Ft.:
- 2,233
- Status:
- Active
- Beds:
- 4
- Lot size:
- 0.22 Acres
- Year built:
- 1968
- Baths:
- 3.00
- MLS#:
- 1794495
- Subdivision:
- HARMONY HILLS
ADDITIONAL INFORMATION
** This is the one you've been looking for. Beautiful all brick one story. Move in ready, 4 Bed/3 Bath Features: New Roof. Open Floor plan - newly updated spacious kitchen with cabinets, granite counter-tops, new Dishwasher, Stainless Steel double sink, new disposal. New hot water heater tank W/commercial grade. **The main spacious living room opens to the kitchen creating an area perfect for any special occasion gatherings as well as everyday living. Recess Lighting in the Living room, and abundance of natural lighting and high ceilings. **All four bedrooms with walk-in closets. *** Garage includes separated entry, with a full bathroom with a walk-in shower, it can be a mother in law suite, or a private office, Fitness work room. Sprinkler system in Front and Back yard. **Double driveway is capable of parking 6 cars. Easy access to US Hwy 281, Loop 410 and to the San Antonio International Airport. Short commute to medical center, Joint Base Ft Sam Houston, and many restaurants and shopping. Stop by and tour this home today and make it to yours.
$1,200,000
9809 McCullough Ave San Antonio, TX 78216
- Type:
- General Commercial
- Sq.Ft.:
- 7,200
- Status:
- Active
- Beds:
- n/a
- Lot size:
- 0.41 Acres
- Year built:
- 1974
- Baths:
- MLS#:
- 1794138
ADDITIONAL INFORMATION
C-3 Zoning - clear span 7200 sq. ft. building. Currently with 1440 sq.ft. of office. 5760 sq. ft. of warehouse/storage with 3 OH doors and center height of 14'. Building can be configured into 2-3 separate spaces if you don't need the entire building.
- Type:
- Single Family
- Sq.Ft.:
- 2,822
- Status:
- Active
- Beds:
- 4
- Lot size:
- 0.39 Acres
- Year built:
- 1977
- Baths:
- 3.00
- MLS#:
- 1793944
- Subdivision:
- COUNTRYSIDE
ADDITIONAL INFORMATION
Welcome to this charming, oak-studded corner lot, perfectly situated for convenient living with quick access to Wurzbach Parkway and a straightforward commute downtown via 281. Located within the highly regarded school zones of Coker Elementary, Bradley Middle School, and Churchill High School, this single-story home features a versatile open floor plan with high ceilings, extensive windows, and Brazilian teak wood flooring. The living room includes a floor-to-ceiling brick gas fireplace and a stylish wet bar. The kitchen is well-equipped with granite countertops, stainless steel appliances, and a pull-out trash bin cabinet. The master suite features clerestory windows, a walk-in closet, and an updated bath with separate vanities and an extra-large shower. Enjoy outdoor living on the oversized wooden deck in a landscaped yard with mature trees. Upgrades include a Rheem 50-gallon gas water heater, GAF Timberline shingles, HVAC units, and new laminated wood floors in all bedrooms, with no carpet throughout the home. The oversized garage offers separate doors with remotes, a workbench area, and ample storage. The community enhances your lifestyle with access to a pool and tennis courts, making this property a perfect blend of convenience, comfort, and style.
$236,300
442 REXFORD DR San Antonio, TX 78216
- Type:
- Single Family
- Sq.Ft.:
- 1,032
- Status:
- Active
- Beds:
- 3
- Lot size:
- 0.19 Acres
- Year built:
- 1958
- Baths:
- 2.00
- MLS#:
- 1792966
- Subdivision:
- RIDGEVIEW
ADDITIONAL INFORMATION
LOCATION! NOW INCLUDES A WASHER and DRYER! Imagine cutting down your drive time because you will enjoy being so close to all the action! This 1 story home is nestled on a spacious lot! You will enjoy hosting your friends on your large covered back patio. Make upgrades of your own to personalize it to your needs. Who would you be inviting over first? The spacious kitchen also hosts your dining room and your laundry room. This home may also be a great fit for someone needing an accessible floorplan or if you have guests in wheelchairs. Come Check it out!
- Type:
- Low-Rise
- Sq.Ft.:
- 1,365
- Status:
- Active
- Beds:
- 2
- Year built:
- 1984
- Baths:
- 3.00
- MLS#:
- 1792218
- Subdivision:
- BITTERS BEND
ADDITIONAL INFORMATION
Amazingly renovated 2-bedroom, 2.5-bathroom condo. Tucked away in a small gated complex with two private covered parking spaces right outside the unit with 3 guest parking spaces right outside your backyard. Offering ultimate privacy, The open floor plan boasts an Italian travertine wood burning fireplace with a slate sitting area. Tucked in bar and separate dining room. Located just minutes away from Silverhorn Golf Club, recreational activities are easily accessible. Additionally, the condo is conveniently close to shopping destinations, ensuring all your needs are met effortlessly. Don't miss out on the opportunity to make this exquisite condo yours - schedule a viewing today and discover the charm of North Central living!
- Type:
- Low-Rise
- Sq.Ft.:
- 1,048
- Status:
- Active
- Beds:
- 2
- Year built:
- 1963
- Baths:
- 2.00
- MLS#:
- 1790818
ADDITIONAL INFORMATION
Prior to showing, a buyer will need to provide a pre-qualification letter or proof of funds. Fantastic central location near highways, shops, schools, and entertainment. Complex faces single family homes. Included covered patio and carport. If interested, the other 3 condos in the building are also for sale...investor opportunity!!
- Type:
- Other
- Sq.Ft.:
- 4,316
- Status:
- Active
- Beds:
- n/a
- Year built:
- 1963
- Baths:
- MLS#:
- 1790638
- Subdivision:
- HARMONY HILLS
ADDITIONAL INFORMATION
One of the units is available to show; however, the BUYER WILL NEED TO PROVIDE A PRE-QUALIFICATION LETTER OR PROOF OF FUNDS PRIOR TO SHOWING. The other units will be shown upon acceptance of an offer/contract. All are currently leased. All have private patios, outdoor storage, and covered parking. Fantastic central location near highways, shops, schools, and entertainment.
$499,999
715 INDIGO ST San Antonio, TX 78216
- Type:
- Single Family
- Sq.Ft.:
- 3,000
- Status:
- Active
- Beds:
- 5
- Lot size:
- 0.27 Acres
- Year built:
- 1964
- Baths:
- 4.00
- MLS#:
- 1790291
- Subdivision:
- HARMONY HILLS
ADDITIONAL INFORMATION
Welcome to your dream home in Harmony Hills, offering 3,000 sq ft of refined living space with 5 bedrooms and 3.5 baths. This beautifully designed home combines modern amenities with timeless charm, perfect for families and entertainers alike. As you step into the inviting foyer, you are greeted by expansive laminate wood floors that lead to two elegant living areas. The gourmet kitchen is a highlight, boasting a chic glass backsplash, double ovens, and top-of-the-line appliances, ideal for culinary enthusiasts. The primary bedroom is conveniently located on the ground floor, featuring an en-suite bathroom equipped with a Moen smart shower. Upstairs, four additional bedrooms provide generous space for family members or guests. Embrace the future with this home's advanced smart technology, including smart ceiling fans, a smart thermostat, and automated smart blinds. The outdoor space is equally impressive, situated on a .27 acre lot with a spacious patio, an enclosed dog run, and lush, mature trees for added privacy and shade. Practical features such as gutters and Govee permanent outdoor lights enhance both functionality and aesthetic appeal. Don't miss the chance to own this exceptional property in Harmony Hills.
- Type:
- Single Family
- Sq.Ft.:
- 2,602
- Status:
- Active
- Beds:
- 4
- Lot size:
- 0.39 Acres
- Year built:
- 2006
- Baths:
- 3.00
- MLS#:
- 1789279
- Subdivision:
- ENCLAVE AT SILVERHORN
ADDITIONAL INFORMATION
Welcome to the exclusive Enclave at Camino Ranch w/ access to Silverhorn Golf Club. Luxurious cul-de-sac PRIVACY and space surrounds the property. Primary room is split from other rooms. Enjoy the exceptional VIEW from the upstairs flex space & newly carpeted rooms. BACKYARD deck is ready for relaxation with a spa power supply. SPACIOUS garage & extended driveway generously sized for ample parking & hydraulic car lift workshop projects. CONVENIENCE features include Google Nest, Google Fiber, water softener, security & sprinkler systems. Modern dining area is multi purpose & can be an office. LOCATION near gyms, parks, trendy dining, shopping & quick access to HWY 281, Wurzbach Pky, 1604.
- Type:
- Single Family
- Sq.Ft.:
- 1,329
- Status:
- Active
- Beds:
- 4
- Lot size:
- 0.16 Acres
- Year built:
- 1960
- Baths:
- 2.00
- MLS#:
- 1788806
- Subdivision:
- RIDGEVIEW
ADDITIONAL INFORMATION
Alamo Heights School District - A MUST SEE - this Totally Updated 4 bedroom/2 bath single story home - Gracefully, Tastefully refurbished with gray, wood looking ceramic tile floors throughout. New cabinets in the kitchen and both baths. Granite counter tops, kitchen/baths, New HAVC, New Roof. Stainless Appliances: Stove, Dishwasher, Garbage Disposal, Foundation leveled. Large Utility Rm. Near The Quarry Shopping and minutes from Downtown San Antonio and the River Walk. Won't Last!!!
- Type:
- Single Family
- Sq.Ft.:
- 1,169
- Status:
- Active
- Beds:
- 3
- Lot size:
- 0.2 Acres
- Year built:
- 1958
- Baths:
- 2.00
- MLS#:
- 1786797
- Subdivision:
- RIDGEVIEW
ADDITIONAL INFORMATION
This is a WOW house ....... 318 Redcliff. Nice warm colors inside and outside. No carpet in the house. Home features a nice size living area with lots of light coming in. Eat-in kitchen with granite countertops & gas stove, stainless dishwasher and microwave. House has been redone. Roof, electrical, plumbing, AC, Kitchen and bathrooms. New windows throughout the house. City has passed all the inspections. Full 2 car garage, nice size patio, fenced yard. Walk down a couple of houses to McCullough. You can see the Dillard's sign from the front door. Super convenient to everything.
- Type:
- Single Family
- Sq.Ft.:
- 3,858
- Status:
- Active
- Beds:
- 4
- Lot size:
- 0.71 Acres
- Year built:
- 1981
- Baths:
- 5.00
- MLS#:
- 1785024
- Subdivision:
- BLUFFVIEW OF CAMINO
ADDITIONAL INFORMATION
Welcome to 13707 Bluffgate, a meticulously maintained home with charm and sophistication. Nestled in a serene neighborhood in San Antonio, this residence offers 4 spacious bedrooms, 3 full bathrooms, 2 half bathrooms, providing ample space for comfort and relaxation. The primary bedroom, conveniently located on the main floor, features an en-suite bathroom with modern amenities, ensuring a private retreat for homeowners. The additional three bedrooms upstairs are generously sized and share two well-appointed bathrooms. The heart of the home, the chef's kitchen, is a culinary enthusiast's dream. Equipped with a Viking Professional gas cooktop and a Viking refrigerator, it also boasts custom cabinets and high-end finishes, making meal preparation a delight. The open kitchen design seamlessly connects to the dining and living rooms, creating an inviting space perfect for entertaining. A dedicated study offers a quiet and productive environment for those who work from home. Step outside to discover a backyard oasis. The expansive park-like grounds are beautifully landscaped and feature a large pool, perfect for summer gatherings and relaxation. The outdoor kitchen is fully equipped, making alfresco dining a pleasure. The property includes a two-car garage, an additional two-car garage with air conditioning, and a half bathroom, ideal for extra storage or a workshop. This home at 13707 Bluffgate is truly a gem, offering a harmonious blend of luxury, comfort, and outdoor living. Don't miss the opportunity to make this well-loved, exceptional property your own.
- Type:
- Low-Rise
- Sq.Ft.:
- 849
- Status:
- Active
- Beds:
- 1
- Year built:
- 1984
- Baths:
- 1.00
- MLS#:
- 1782909
ADDITIONAL INFORMATION
No steps! 1 bedroom, ! bath condo in calais Villas plus 1 car garage # pools in common area
- Type:
- Single Family
- Sq.Ft.:
- 2,010
- Status:
- Active
- Beds:
- 3
- Lot size:
- 0.56 Acres
- Year built:
- 1951
- Baths:
- 2.00
- MLS#:
- 1780576
- Subdivision:
- SHEARER HILLS
ADDITIONAL INFORMATION
You'll love this charming recently completely remodeled 1-story home with great master suite and spectacular space for entertaining. Open 3 bedroom, 2 bathroom home gives you generous space to move about. Newer roof, windows, reconditioned original hardwood flooring, and newer HVAC. Many updates too many to list. Nice lot with beautiful large trees gives the property a park like feel. Situated in a friendly community of Shearer Hills known for award-winning school system. Book your appointment now to view!
- Type:
- Townhouse
- Sq.Ft.:
- 1,428
- Status:
- Active
- Beds:
- 3
- Year built:
- 1970
- Baths:
- 3.00
- MLS#:
- 1780789
- Subdivision:
- ENCHANTED VILLAGE
ADDITIONAL INFORMATION
Charming 3 bedroom, 2.5 bath home in fantastic location and ready to move in. NEW HVAC system installed 6/21/24! Home has been well cared for with tons of storage and walk-in Master closet. You can not find homes selling in this price range that are nice as this one! Green space on one side offers more natural light than many other homes in this neighborhood, 2-car garage with large covered patio, and new privacy fence. Close to club house and pool. HOA includes Water, exterior maintenance (includes roof), Insurance (exterior), yard maintenance, community pool, clubhouse, dog run, exercise room, and play ground area. Convenient to Wurzbach Pkwy, Bitters, 281 and airport.
- Type:
- Single Family
- Sq.Ft.:
- 1,305
- Status:
- Active
- Beds:
- 3
- Lot size:
- 0.34 Acres
- Year built:
- 1955
- Baths:
- 2.00
- MLS#:
- 1777522
- Subdivision:
- RIDGEVIEW
ADDITIONAL INFORMATION
Premium location and investment opportunity with tremendous potential in Ridgeview. Corner property on .33 of an acre. Some upgrades include New Roof and HVAC in 2021/2022, New Water Meter, New Water Line, New Sewer Line, Hall bath has new tile and fixtures! Sold AS IS and priced accordingly! Inside Loop 410 with easy access to HWY 281, North Star Mall, Alamo Quarry Market, and San Antonio International Airport.

San Antonio Real Estate
The median home value in San Antonio, TX is $254,600. This is lower than the county median home value of $267,600. The national median home value is $338,100. The average price of homes sold in San Antonio, TX is $254,600. Approximately 47.86% of San Antonio homes are owned, compared to 43.64% rented, while 8.51% are vacant. San Antonio real estate listings include condos, townhomes, and single family homes for sale. Commercial properties are also available. If you see a property you’re interested in, contact a San Antonio real estate agent to arrange a tour today!
San Antonio, Texas 78216 has a population of 1,434,540. San Antonio 78216 is less family-centric than the surrounding county with 31.3% of the households containing married families with children. The county average for households married with children is 32.84%.
The median household income in San Antonio, Texas 78216 is $55,084. The median household income for the surrounding county is $62,169 compared to the national median of $69,021. The median age of people living in San Antonio 78216 is 33.9 years.
San Antonio Weather
The average high temperature in July is 94.2 degrees, with an average low temperature in January of 40.5 degrees. The average rainfall is approximately 32.8 inches per year, with 0.2 inches of snow per year.
