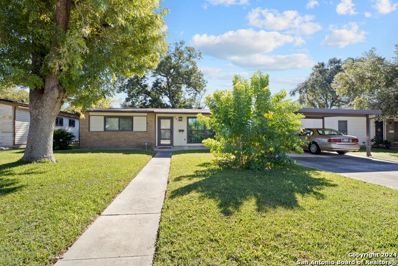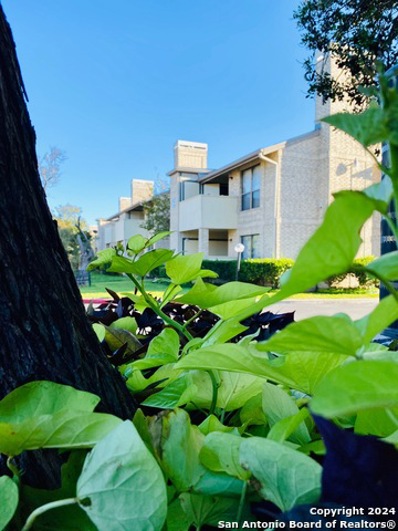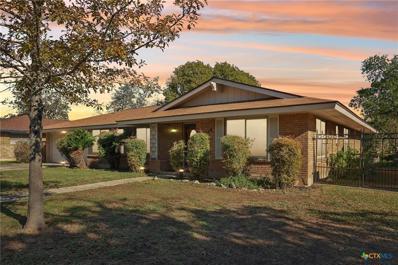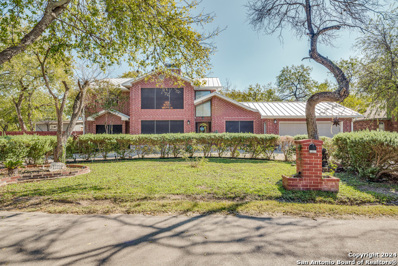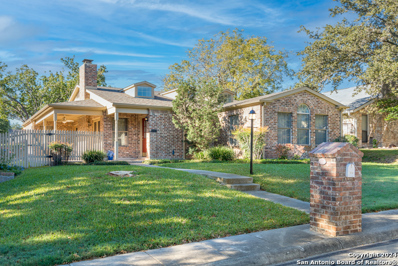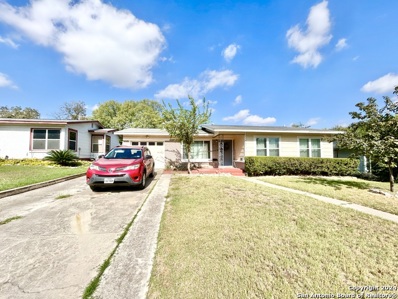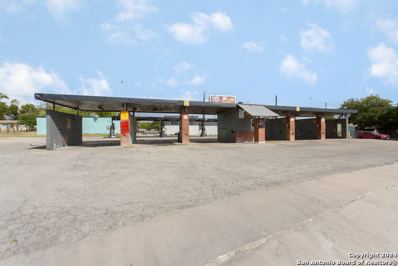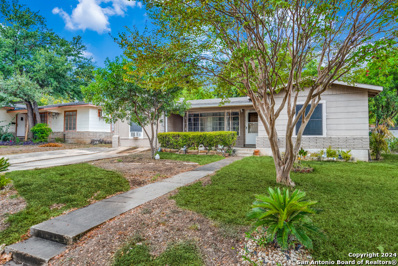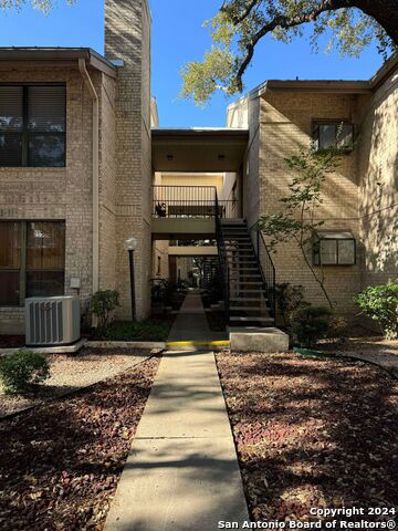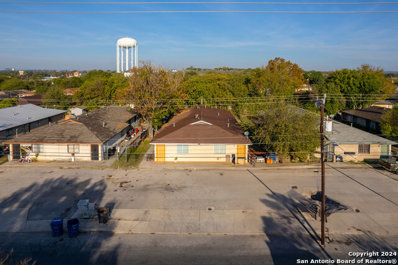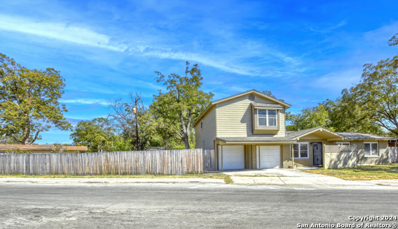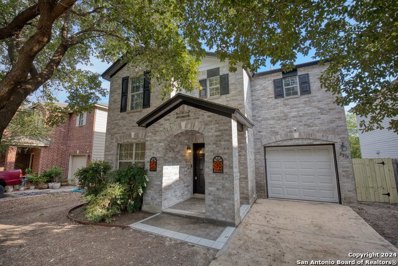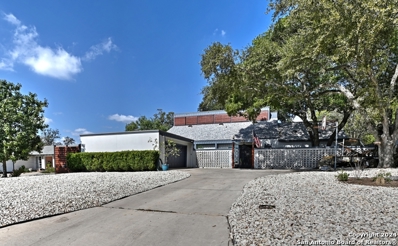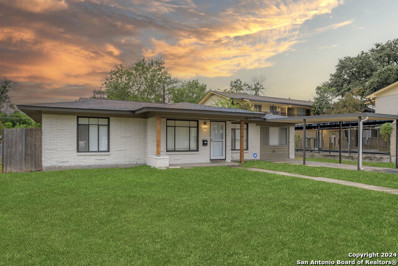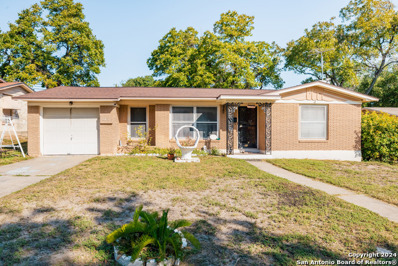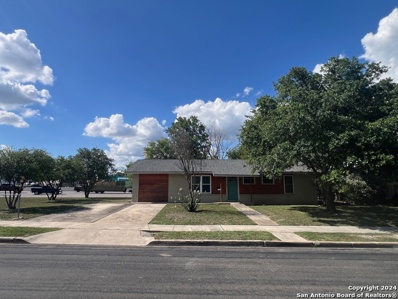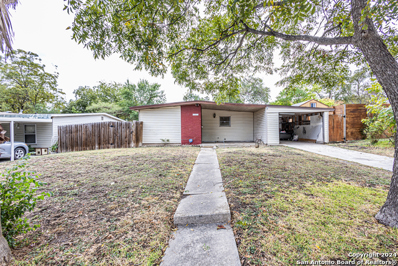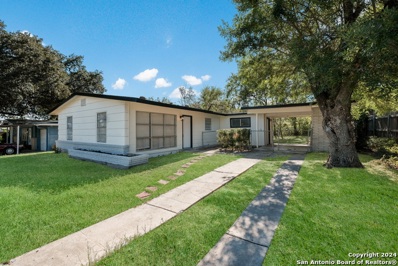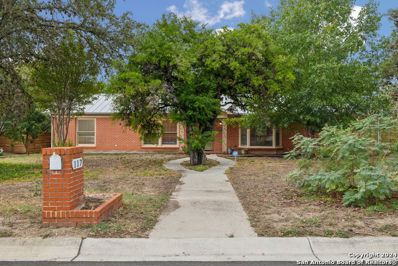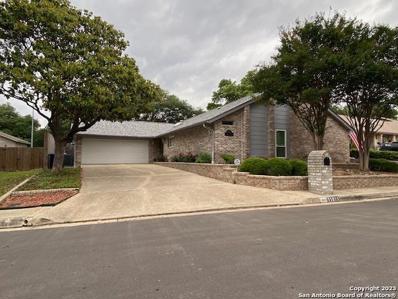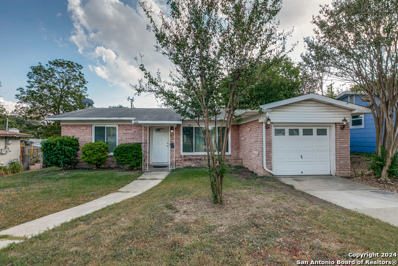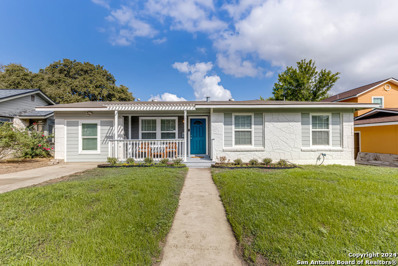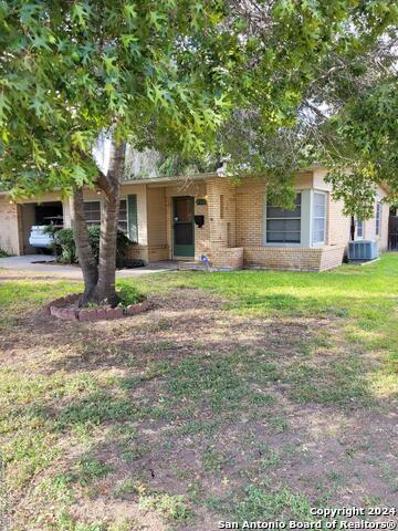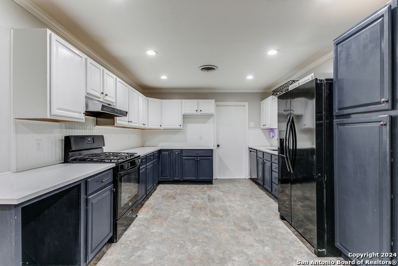San Antonio TX Homes for Rent
The median home value in San Antonio, TX is $289,000.
This is
higher than
the county median home value of $267,600.
The national median home value is $338,100.
The average price of homes sold in San Antonio, TX is $289,000.
Approximately 47.86% of San Antonio homes are owned,
compared to 43.64% rented, while
8.51% are vacant.
San Antonio real estate listings include condos, townhomes, and single family homes for sale.
Commercial properties are also available.
If you see a property you’re interested in, contact a San Antonio real estate agent to arrange a tour today!
- Type:
- Single Family
- Sq.Ft.:
- 1,376
- Status:
- NEW LISTING
- Beds:
- 3
- Lot size:
- 0.16 Acres
- Year built:
- 1954
- Baths:
- 2.00
- MLS#:
- 1825245
- Subdivision:
- GREENHILL VILLAGE
ADDITIONAL INFORMATION
Welcome home to 274 Greenhill Pass in the heart of San Antonio! This charming 3-bedroom, 2-bathroom gem has been lovingly maintained by its original owner, showcasing true pride of ownership. Step inside to find a spacious living/dining area with a galley kitchen. In the rear of the home is a unique family room addition (added in the 1970s), offering extra space for relaxation, entertainment, or a playroom/office setup. Please note, the addition is unpermitted but has been a beloved part of this home for decades. The single-car garage provides parking as well as additional storage space, perfect for your seasonal items and extra storage needs. There is also a covered two vehicle carport! The expansive backyard is a highlight, offering ample room for gardening, barbecues, playtime, and outdoor gatherings. The home's solid bones and meticulous upkeep offer a wonderful canvas for modern updates, allowing the new owner to personalize it to their taste. Don't miss the chance to own a piece of history in a friendly and established neighborhood. Schedule your showing today and imagine the possibilities!
- Type:
- Low-Rise
- Sq.Ft.:
- 1,100
- Status:
- NEW LISTING
- Beds:
- 2
- Year built:
- 1981
- Baths:
- 2.00
- MLS#:
- 1825055
ADDITIONAL INFORMATION
Experience city living at its finest in this Stylish luxurious condo, ground level condo, 2 bedroom, 2 bath and ready to make it your home. Located at distinguished Devonshire Condominiums next to Phil Hardberger Park and near dining, entertainment, shopping, minutes to Wurzbach Pkwy, loop 410 & Airport. This modern designed condo offers an open floorplan, wood burning fireplace, sleek finishes & an abundance of natural light. Beautifully updated galley kitchen. Intimate & serene master bedroom with an exquisitely finished bathroom. Savor your morning coffee in your private balcony or enjoying one of our four swimming pools or tennis courts. *Gated community, mature trees, tennis courts, 4 swimming pools, onsite management office.
- Type:
- Low-Rise
- Sq.Ft.:
- 1,100
- Status:
- NEW LISTING
- Beds:
- 1
- Year built:
- 1981
- Baths:
- 1.00
- MLS#:
- 1825019
ADDITIONAL INFORMATION
Experience city living at its finest in this Stylish luxurious single-story, second-floor condo, 2 bedroom, 2 bath and ready to make it your home. Located at distinguished Devonshire Condominiums next to Phil Hardberger Park and near dining, entertainment, shopping, minutes to Wurzbach Pkwy, loop 410 & Airport. This modern designed condo offers an open floorplan, wood burning fireplace, sleek finishes & an abundance of natural light. Beautifully updated galley kitchen. Intimate & serene master bedroom with an exquisitely finished bathroom. Savor your morning coffee in your private balcony or enjoying one of our four swimming pools or tennis courts. *Gated community, mature trees, tennis courts, 4 swimming pools, onsite management office.
- Type:
- Single Family
- Sq.Ft.:
- 1,756
- Status:
- NEW LISTING
- Beds:
- 3
- Lot size:
- 0.31 Acres
- Year built:
- 1968
- Baths:
- 2.00
- MLS#:
- 563240
ADDITIONAL INFORMATION
Discover this delightful mid-century home in the highly desired Harmony Hills! Situated on an oversized lot, this property offers endless charm and modern potential. Key Features: Year Built: 1968 – timeless architecture with classic details. Backyard Oasis: Relax by the sparkling pool, perfect for Texas summers! Oversized Yard: A dream for gardeners, entertainers, or families seeking space. Prime Location: Nestled in a quiet yet convenient area, with top-rated schools, dining, and shopping nearby. This home combines vintage appeal with the opportunity to create your dream space. Come home to a well sought out area in the heart of San Antonio. Pool Resurface 11/24. Fresh paint throughout 10/24. Some photos Virtually Staged.
$705,750
11222 LINK San Antonio, TX 78213
- Type:
- Single Family
- Sq.Ft.:
- 4,400
- Status:
- NEW LISTING
- Beds:
- 5
- Lot size:
- 0.55 Acres
- Year built:
- 1996
- Baths:
- 5.00
- MLS#:
- 1824697
- Subdivision:
- LOCKHILL ESTATES
ADDITIONAL INFORMATION
Welcome to this stunning 5-bedroom, 4.5 bathroom home, offering an expansive 4,400 square feet of living space and sitting on one of the largest lots in the neighborhood-a generous .55-acre corner lot with NO HOA. This traditional red brick beauty is ideal for large families or multigenerational living, with two master suites conveniently located on the first floor. The first-floor layout also includes a spacious formal dining room and three distinct living areas, perfect for family gatherings and entertaining. Many holiday gatherings have taken place here and can accommodate even the largest of family get togethers. The heart of the home is its expansive kitchen, complete with a large central island, abundant counter space, custom cabinets and an eat-in area, making it a chef's dream. Upstairs, you'll find three additional bedrooms, two of which share a full bath, while the third bedroom enjoys its own en-suite, creating another master-like retreat. Designed with both comfort and function in mind, this home boasts a large open air entertainment patio and a first-floor covered patio, perfect for enjoying the outdoors. A second-story balcony overlooks the massive backyard, shaded by mature trees, providing a peaceful oasis for relaxation. With two storage sheds in the back and ample yard space, there's plenty of room for toys, tools, or a potential garden. Located in a prime north-central San Antonio neighborhood, this home offers easy access to major highways, making commuting a breeze, and is close to shopping, dining, and excellent schools. Additional features include a durable metal roof, water softener, and a fully fenced yard for added privacy and security. With its combination of spacious living, prime location, and endless possibilities, this home is the perfect place for families looking to create lasting memories. Don't miss the chance to make it yours-schedule a showing today!
- Type:
- Single Family
- Sq.Ft.:
- 1,578
- Status:
- NEW LISTING
- Beds:
- 2
- Lot size:
- 0.13 Acres
- Year built:
- 1992
- Baths:
- 2.00
- MLS#:
- 1824530
- Subdivision:
- VISTA VIEW
ADDITIONAL INFORMATION
This thoughtfully designed garden home features soaring ceilings and natural light throughout. There is an easy flow from the kitchen to the living room and is perfectly situated for family gatherings and entertaining. Mature, lush landscaping. Ample storage throughout the home including spacious walk in closets in both bedrooms, built in cabinets, floor to ceiling built in book case. Step outside to the covered porch accessible to the beautifully landscaped side yard. Both bedrooms have ample space and attached full bathrooms. Rear entry oversized 2 car garage. Mature, lush floor to ceiling built in book case. There is an additional storage shed in back yard. The home is located to close proximity to Loop 410.
$217,900
547 BERYL DR San Antonio, TX 78213
- Type:
- Single Family
- Sq.Ft.:
- 1,219
- Status:
- NEW LISTING
- Beds:
- 3
- Lot size:
- 0.16 Acres
- Year built:
- 1952
- Baths:
- 1.00
- MLS#:
- 1824492
- Subdivision:
- DELLVIEW NE/SA
ADDITIONAL INFORMATION
Charming 3-Bedroom Home in Prime Location! This well-maintained 3-bedroom, 1-bathroom home features original wood floors, two living areas, and a stylish kitchen with tiled countertops and backsplash. Natural light fills the space through large windows, and all bedrooms include ceiling fans. The bathroom offers a shower/tub combo with tile accents. Enjoy the covered back patio and fenced backyard, perfect for outdoor gatherings. Conveniently located near I-10 and Loop 410, major employers like USAA and the Medical Center, and just 6 miles from the airport. Close to Dellview Park for recreation. Classic charm meets modern convenience-schedule your showing today!
- Type:
- General Commercial
- Sq.Ft.:
- 2,156
- Status:
- NEW LISTING
- Beds:
- n/a
- Lot size:
- 0.33 Acres
- Year built:
- 1990
- Baths:
- MLS#:
- 1824493
ADDITIONAL INFORMATION
Prime car wash property on a high-traffic, centrally located corner lot! At over .3 of an acre this property features 6 wash bays, 12 vacuum stations, and sits next to a mechanic shop-ideal for attracting auto care customers. With excellent visibility and space for future expansion, this is a rare opportunity for investors or business owners ready for cash flow!
$184,995
239 LEMUR DR San Antonio, TX 78213
- Type:
- Single Family
- Sq.Ft.:
- 1,262
- Status:
- NEW LISTING
- Beds:
- 3
- Lot size:
- 0.17 Acres
- Year built:
- 1952
- Baths:
- 1.00
- MLS#:
- 1824020
- Subdivision:
- DELLVIEW
ADDITIONAL INFORMATION
Charming Home in a Convenient Location! Welcome to 239 Lemur Dr, a delightful 3-bedroom, 1-bath home located near IH-10 and Highway 410, offering easy access to all that San Antonio has to offer. Nestled in a neighborhood with a community park and mature trees, this home is in the San Antonio ISD. Step inside to discover hardwood floors throughout the living and dining areas, creating a warm and inviting atmosphere. The separate kitchen boasts ample cabinet space, perfect for all your storage needs. Ceiling fans enhance energy efficiency, while a recently updated walk-in shower adds a modern touch. Relax and unwind on the charming covered porch, ideal for sipping your morning coffee or enjoying the evening breeze. The spacious front and backyard provide the perfect canvas for landscaping and outdoor entertaining. A storage shed in the backyard is included, offering even more space for your belongings. This home has been updated by the current owner and is ready for your personal touch. Don't miss the opportunity to make it your own-schedule your showing today! Key Features: *3 Bedrooms, 1 Full Bath *Hardwood Floors *Separate Kitchen with Ample Cabinet Space *Ceiling Fans Throughout *Covered Front Porch *Large Front and Backyard *Storage Shed Conveys *Convenient Location Near IH-10 and 410. Your dream home of home ownership awaits!
- Type:
- Low-Rise
- Sq.Ft.:
- 800
- Status:
- Active
- Beds:
- 1
- Year built:
- 1982
- Baths:
- 1.00
- MLS#:
- 1823890
- Subdivision:
- DEVONSHIRE
ADDITIONAL INFORMATION
ABSOLUTELY GORGEOUS CONDO IN THE HIGHLY DESIRED DEVONSHIRE--SPACIOUS MASTER BEDROOM WITH 2 WALK-IN CLOSETS--PRIVATE PATIO--WASHER & DRYER CONNECTIONS--GREAT LOCATION WITH QUICK ACCESS TO MEDICAL CENTER, ALON CENTER, LOOP 410, IH 10, Loop 1604, DOWNTOWN, SA AIRPORT, FINE DINING AND MANY SHOPPING CONVENIENCES!!
- Type:
- Other
- Sq.Ft.:
- 3,069
- Status:
- Active
- Beds:
- n/a
- Lot size:
- 0.21 Acres
- Year built:
- 1984
- Baths:
- MLS#:
- 1823798
- Subdivision:
- LOCKHILL ESTATES
ADDITIONAL INFORMATION
Discover the potential of this charming 4-plex, perfectly situated near NW Military and Lockhill Selma Road. With convenient access to Loop 410, this property combines location, value, and opportunity, making it an ideal addition to your rental portfolio or the perfect first investment. Nestled in a highly sought-after area, you'll find a vibrant mix of shopping centers, top-rated restaurants, and everyday conveniences just minutes away. Each unit offers comfortable living spaces, and the property's prime location ensures a steady stream of potential tenants. Don't miss this chance to own a multi-family property in a highly desirable area in San Antonio. Schedule your showing today!
- Type:
- Single Family
- Sq.Ft.:
- 2,195
- Status:
- Active
- Beds:
- 4
- Lot size:
- 0.21 Acres
- Year built:
- 1955
- Baths:
- 3.00
- MLS#:
- 1823657
- Subdivision:
- STARLIT HILLS
ADDITIONAL INFORMATION
Welcome to this beautifully remodeled 4-bedroom, 3-bathroom gem located in a quiet and established neighborhood of San Antonio. With 2,195 square feet of thoughtfully designed living space, this home offers modern updates, timeless charm, and an incredibly versatile floorplan. Whether you're seeking a single-family residence or the option for a self-contained guest suite or income-generating apartment, this home delivers unmatched flexibility. Main Features: Bedrooms: 4 bedrooms, including a private one-bedroom apartment upstairs Bathrooms: 3 full bathrooms with high-end finishes, updated fixtures, and stylish design Living Areas: 3 distinct living spaces, perfect for entertaining, relaxation, or creating a home office Square Footage: 2,195 sq. ft., with 1,518 sq. ft. on the main level and a 677 sq. ft. self-contained apartment upstairs Interior Highlights: Main Level: Open-concept living and dining areas featuring fresh paint, recessed lighting, and refinished wood flooring. The primary suite has an updated ensuite bathroom boasting a walk-in shower and modern vanity. Two additional bedrooms on the main level with ample closet space and access to a beautifully appointed shared bathroom. Upstairs Apartment: A private one-bedroom, one-bathroom apartment with a full kitchen, living area, and separate entrance through the garage. Perfect for extended family, guests, or potential rental income. Exterior Features: A large, landscaped yard with mature trees providing shade and privacy. A covered patio ideal for outdoor gatherings. A newly updated two-car garage (new doors) with additional driveway parking. Additional Updates: New HVAC system in upstairs apartment. Updated plumbing and electrical systems for peace of mind. Energy-efficient windows and insulation upgrades. Location: Conveniently situated in the heart of San Antonio, this home offers easy access to shopping, dining, parks, and top-rated schools. Commuters will appreciate the proximity to major highways and downtown San Antonio. Easy access to North Star Mall and San Antonio International Airport. This home is perfect for families, multi-generational living, or savvy buyers looking for rental income opportunities. Don't miss the chance to own this rare find! Schedule your private showing today and experience all that 255 Gilbert Lane has to offer.
- Type:
- Single Family
- Sq.Ft.:
- 1,721
- Status:
- Active
- Beds:
- 4
- Lot size:
- 0.09 Acres
- Year built:
- 2003
- Baths:
- 3.00
- MLS#:
- 1823403
- Subdivision:
- CHURCHILL GARDENS
ADDITIONAL INFORMATION
Honey, Stop the Car! The perfect move in ready 4 bedroom with office or flex space just hit the market and you don't want to miss this one! Nestled in the heart of Castle Hills and conveniently located just minutes from H-E-B at the Alon and Phil Hardeberger Park, this little gem of a neighborhood is tucked right in the middle of it all. Inside this home, there is new flooring throughout, fresh paint, a freshly tiled bathroom and so much more! Enjoy the tree shaded backyard and covered porch and you won't ever want to leave. Welcome Home!
- Type:
- Single Family
- Sq.Ft.:
- 3,656
- Status:
- Active
- Beds:
- 4
- Lot size:
- 0.28 Acres
- Year built:
- 1968
- Baths:
- 4.00
- MLS#:
- 1823284
- Subdivision:
- OAK GLEN PARK
ADDITIONAL INFORMATION
Welcome to this custom-built rare home in Oak Glen Park. This large 4-bedroom, 3 1/2 bath home has 3656 sf and dual primary bedrooms. Private gate with courtyard and a detached 2-car garage. Xeriscape in front yard for easy care. Large backyard oasis with special BBQ/smoker- live fire cooking station, wood deck, and covered/paved patio. Greenhouse/dog run on one side, extra storage backyard with roll-top door, and raised planters. Custom kitchen island with chef's stainless-steel kitchen island, stove, and butler's pantry. Huge living area with gas fireplace, wet-bar with reverse osmosis system, and built-ins. Separate dining with buffet and shelves. Primary bedroom down w/dual closets, vanities, and a separate shower/jet tub. Upstairs dual primary with bathroom for multigenerational living. Lots of extra storage and shelving throughout. Close to shopping, schools, HEB, and the San Antonio airport. Churchill high school district. Come by and see it today. OPEN HOUSE this Saturday 16 NOV from 2-5 PM.
$220,000
322 Chelsea Dr San Antonio, TX 78213
- Type:
- Single Family
- Sq.Ft.:
- 1,219
- Status:
- Active
- Beds:
- 4
- Lot size:
- 0.18 Acres
- Year built:
- 1955
- Baths:
- 1.00
- MLS#:
- 1822635
- Subdivision:
- Wonder Homes
ADDITIONAL INFORMATION
This centrally-located remodeled home has four bedrooms/one bathroom and is move-in ready! The spacious living/dining combo leads to the updated kitchen, which includes new countertops, tile backsplash, and a 6-burner gas cooktop with removable griddle. The converted garage can be used as the master bedroom or a second living space. The bathroom has been updated with new cabinets, countertop, fixtures, and tile flooring. Oversized windows in every room provide plenty of natural lighting, and there is beautiful new vinyl plank flooring in all living areas, bedrooms, and kitchen. The indoor laundry room off the kitchen allows for extra storage space. In the backyard, there is a covered back patio and an easy to maintain fully-fenced yard. Exterior renovations include a new roof! Conveniently located off Vance Jackson and Loop 410, with easy access to the airport, medical center, downtown, and IH-10/US 281. Schedule your tour today!
$225,000
443 FUTURE DR San Antonio, TX 78213
- Type:
- Single Family
- Sq.Ft.:
- 1,616
- Status:
- Active
- Beds:
- 3
- Lot size:
- 0.16 Acres
- Year built:
- 1954
- Baths:
- 2.00
- MLS#:
- 1822567
- Subdivision:
- DELLVIEW
ADDITIONAL INFORMATION
NO HOA!!! Seller MOTIVATED!!! Priced To Sell Fast! Well Maintained, Handicap accessible, One Story home in the very popular Dellview area! Just off IH-10, 410 Interchange Minutes to Methodist Hospital, USAA, Alamo Heights, Balcones Heights, The Medical Center, downtown, Shopping, Entertaining, More! More covered parking on concrete slab in back yard via ally access! 3 Bedrooms, 2 Bath, 1 car garage plus 2 living areas, upgraded granite counter tops and gas cooking! Beautiful original wood floors and tile throughout plus central air! Must See!
$400,000
179 MARLENA DR San Antonio, TX 78213
- Type:
- General Commercial
- Sq.Ft.:
- 936
- Status:
- Active
- Beds:
- n/a
- Lot size:
- 0.23 Acres
- Year built:
- 1967
- Baths:
- MLS#:
- 1822638
ADDITIONAL INFORMATION
Versatile Office Space - Your Gateway to Prime Redevelopment Opportunities! This property, currently utilized as office space, holds immense potential for transformation into a multi-tenant office, small retail hub, car lot and more. Boasting a prominent location with frontage on Loop 410 access road, this site is strategically positioned for maximum visibility and accessibility. With its C3-R zoning, the property aligns perfectly with a spectrum of development possibilities, catering to a diverse range of commercial ventures. Imagine the advantages of reaching an impressive audience, with over 265,000 cars passing by on Loop 410 each day, ensuring unparalleled exposure for your future project.
- Type:
- Single Family
- Sq.Ft.:
- 1,069
- Status:
- Active
- Beds:
- 3
- Lot size:
- 0.18 Acres
- Year built:
- 1955
- Baths:
- 2.00
- MLS#:
- 1822259
- Subdivision:
- GREENHILL VILLAGE
ADDITIONAL INFORMATION
3 Bedroom Home For Sale located in Central San Antonio conveniently located near I-410, schools, restaurants, shopping centers, religious centers and so much more! This home features ample backyard space perfect for cook-outs and entertaining guests and family.
- Type:
- Single Family
- Sq.Ft.:
- 1,170
- Status:
- Active
- Beds:
- 3
- Lot size:
- 0.19 Acres
- Year built:
- 1958
- Baths:
- 1.00
- MLS#:
- 1822142
- Subdivision:
- CRESTHAVEN HEIGHTS
ADDITIONAL INFORMATION
Welcome to this beautifully renovated retro home, ideally situated just minutes from major highways, downtown, the airport, and a variety of shopping and dining options. Inside, you'll find low-maintenance laminate flooring throughout the main living areas, complemented by a kitchen equipped with ample white cabinetry and sleek quartz countertops. All three bedrooms offer the comfort of plush carpeting, perfect for a cozy retreat. The utility room, conveniently located inside, opens directly to the carport, which also includes additional storage space for added convenience. Fresh interior paint and updated light fixtures, switches, and outlets bring a modern touch to this classic home. Schedule your same-day showing today and envision your life in this fantastic location
$425,000
117 Danube Dr Castle Hills, TX 78213
- Type:
- Single Family
- Sq.Ft.:
- 2,034
- Status:
- Active
- Beds:
- 3
- Lot size:
- 0.37 Acres
- Year built:
- 1957
- Baths:
- 2.00
- MLS#:
- 1822344
- Subdivision:
- Castle Hills
ADDITIONAL INFORMATION
Nestled in the tranquil, established neighborhood of Castle Hills, this charming 3-bedroom, 2-bathroom brick ranch is the perfect blend of comfort and modern elegance. As you step inside the marble entry, you're greeted by the warmth of hardwood floors that flow through the living room and hallway. The layout of the home offers flexible use of space for dining, relaxing, and entertaining. The bedrooms are havens of comfort with new laminate wood flooring, providing a fresh and inviting atmosphere. Both bathrooms have been tastefully updated with new plumbing and luxurious marble finishes, adding a touch of sophistication to your daily routine. The heart of the home is the spacious kitchen, featuring a breakfast bar, gleaming granite countertops, cooktop, double ovens, and a stylish tile backsplash. New plumbing was installed during the update. Comfort and convenience are paramount in this home, with natural gas heating, a 2-car carport, and a metal roof that's less than six years old. The HVAC system, under 5 years old, ensures efficient climate control year-round. Ceiling fans and fresh paint throughout the home add to the overall appeal. Step outside to discover a large, fenced yard adorned with beautiful, mature trees, providing a serene outdoor retreat. The property also includes a storage shed and a workshop area at the back of the carport, perfect for hobbies or additional storage. The sprinkler system takes care of your irrigation needs, and the security system provides a degree of safety. A true gem, this home is located in a quiet and friendly neighborhood with easy access to major roads, restaurants and shopping. With its modern updates and charming features, 117 Danube Dr. is ready for you!
- Type:
- Single Family
- Sq.Ft.:
- 2,206
- Status:
- Active
- Beds:
- 3
- Lot size:
- 0.16 Acres
- Year built:
- 1982
- Baths:
- 2.00
- MLS#:
- 1821621
- Subdivision:
- SUMMERHILL
ADDITIONAL INFORMATION
Elegant One Story in the sought-after Castle Hills. Probate completed as of October 25, 2024, making this 2,206 sq ft beautifully maintained gems ready for sale. Love this well-constructed 3-bedroom, 2-bathroom home featuring an open floor plan, soaring ceilings, and plentiful natural light. Gourmet Island Kitchen featuring solid countertops, abundant cabinet space, a secondary dining room, beadboard, and festive decor. Admire the brick fireplace, built-ins, and high ceilings in the living room that opens up to the formal dining room. The rear Entertainment or Family room, filled with numerous windows, is perfect for playtime. This home boasts tile and wood flooring, tile and glass bathrooms, accent molding, gas cooking, a laundry room, a two-car garage, professional landscaping with extensive cement work in front and back, mature trees, and a convenient workshop for the handyman.
$185,000
426 FUTURE DR San Antonio, TX 78213
- Type:
- Single Family
- Sq.Ft.:
- 1,114
- Status:
- Active
- Beds:
- 3
- Lot size:
- 0.16 Acres
- Year built:
- 1952
- Baths:
- 1.00
- MLS#:
- 1821435
- Subdivision:
- DELLVIEW
ADDITIONAL INFORMATION
Great 3 bedroom, 1 Full Bath home in the heart of San Antonio! Interior features New carpet in the bedrooms (2024), Ceramic Tile throughout the rest of the home, and freshly painted (2024). The front bedroom has built in book shelves and a small desk attached to the wall, along with great great natural light and a ceiling fan. Another secondary bedroom is large and located at the back of the house split from the other bedrooms. Primary Bedroom is spacious with nice closet space. The back yard is a good size with a storage shed. Fenced all around with chain link. Located close to Loop 410, I-10 and 281. Easy commute to Medical Center, downtown San Antonio, Lackland Airforce Base, Camp Bullis, Port of San Antonio, USAA, and San Antonio International Airport!
- Type:
- Single Family
- Sq.Ft.:
- 1,700
- Status:
- Active
- Beds:
- 4
- Lot size:
- 0.16 Acres
- Year built:
- 1953
- Baths:
- 1.00
- MLS#:
- 1820613
- Subdivision:
- DELLVIEW
ADDITIONAL INFORMATION
This home offers the perfect mix to entertain and relax, from its bright and welcoming interior to its open-concept floor plan. Delightfully sited in a prime location, this charming home boasts generous living space! Notable features include 4BR+2BA, a captivating color palate, a living/dining combo, stainless steel appliances, granite countertops, ample cabinet and counter space perfect for a coffee bar, vinyl plank flooring throughout, a designated laundry room, a covered back deck, and entertaining area that is sure to be a favorite gathering spot! The primary retreat offers an en-suite with a generous vanity, walk-in shower, and closet. Secondary bedrooms are accommodating in size. The backyard is fenced & perfect for adding a pool. This timeless turn-key gem is one to see!
- Type:
- Single Family
- Sq.Ft.:
- 1,179
- Status:
- Active
- Beds:
- 3
- Lot size:
- 0.19 Acres
- Year built:
- 1954
- Baths:
- 1.00
- MLS#:
- 1820524
- Subdivision:
- Brook Haven
ADDITIONAL INFORMATION
CONVENIENT LOCATION near shopping and schools, inside Loop 410, just off Jackson Keller, near Nimitz Middle and Lee High School. This home is designed to provide all that you need and has been very well-kept. Inside features include original wood floors, three bedrooms, a ceramic tiled bath/shower, a combination living and dining room, and an eat-in kitchen with laminate flooring. The living, dining and master bedroom have wood blinds and the home has been recently painted. There's plenty of closet space to include an entry closet, hall closet, double closets in each bedroom; plus outside there are two extra wide closets measuring 4 x 20 ft total across the side of the carport that provide plenty of space for your washer/dryer, extra refrigerator or freezer, plus a separate storage building for your garden tools and lawn equipment. There's also a freestanding air-conditioned workshop and a large covered decked patio for your relaxation. The front yard is adorned by two mature trees offering good shade. The back yard is shaded by another mature tree on the west side. Both front and back yards have automatic sprinkler systems. The attic space is kept cool by two attic vents on the roof. A security system and alarm keep you and your home safe and protected. The swing in the backyard will be removed prior to closing.
$389,900
919 Morey Peak San Antonio, TX 78213
- Type:
- Single Family
- Sq.Ft.:
- 2,271
- Status:
- Active
- Beds:
- 4
- Lot size:
- 0.22 Acres
- Year built:
- 1968
- Baths:
- 2.00
- MLS#:
- 1820313
- Subdivision:
- HARMONY HILLS
ADDITIONAL INFORMATION
OPEN HOUSE - SATURDAY 11/23/24 FROM 1:00-4:00. Welcome home! 919 Morey Peak Dr is your beautifully updated, single-story home nestled in the sought-after Harmony Hills neighborhood of San Antonio, TX. Boasting 2,271 square feet of living space, this charming residence offers three bedrooms and two bathrooms, with a thoughtful blend of modern upgrades and timeless design. A soon as you enter, you will immediately appreciate the balance of privacy and openness throughout. Your new home features an updated kitchen that showcases sleek countertops, refreshed cabinetry, and modern appliances, making meal prep and entertaining a breeze. Both bathrooms have also been tastefully updated with stylish fixtures, creating comfortable and contemporary spaces for relaxation. The office, located just off the formal sitting area, offers the ideal amount of solitude. The expansive family room/flex space with a welcoming fireplace eagerly awaits family game nights, celebrations, and cozy nights in. One of the standout features of the home is the covered back patio, perfect for hosting gatherings or enjoying peaceful mornings with a cup of coffee. The spacious backyard invites possibilities for gardening, grilling, or simply unwinding in the shade. Back inside, the master suite offers ample closet space and a private, refreshed bath with a tub/shower combo. The two-car attached garage provides convenience and storage for your vehicles and essentials. The home's location is ideal for those seeking a vibrant community with proximity to both nature and urban amenities. Just minutes from Loop 410 and Blanco Road, the home offers easy access to the airport, North Star Mall, The Shops at Blanco, and beloved dining spots. Outdoor enthusiasts will appreciate the nearby Phil Hardberger Park, with scenic trails and playgrounds perfect for family outings. Families will also benefit from being part of the North East Independent School District, which serves Churchill High School, Eisenhower Middle School, and Harmony Hills Elementary (please verify schools). Whether you're looking for a peaceful retreat or a home close to shopping, dining, and outdoor activities, 919 Morey Peak Dr offers the best of San Antonio living. Ready for your personal touch, this home is poised to be your perfect haven. Schedule your first visit to your new home!

 |
| This information is provided by the Central Texas Multiple Listing Service, Inc., and is deemed to be reliable but is not guaranteed. IDX information is provided exclusively for consumers’ personal, non-commercial use, that it may not be used for any purpose other than to identify prospective properties consumers may be interested in purchasing. Copyright 2024 Four Rivers Association of Realtors/Central Texas MLS. All rights reserved. |
