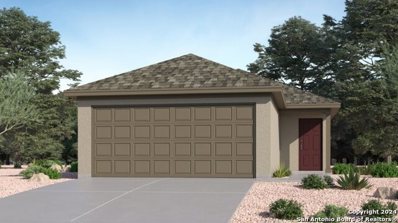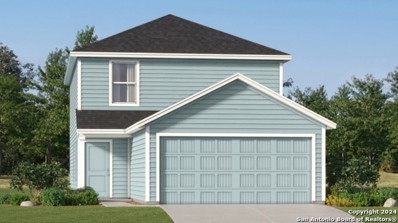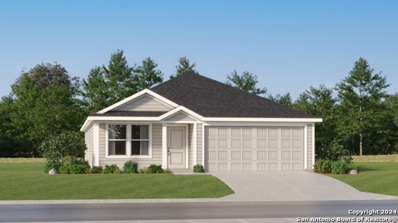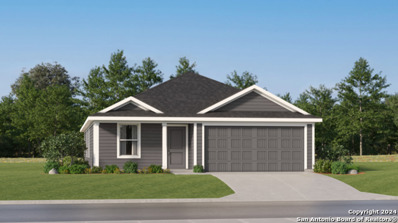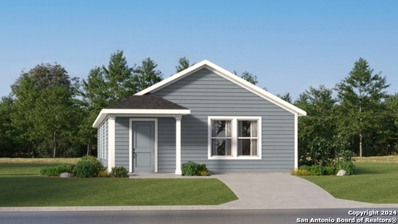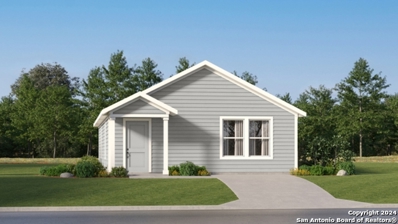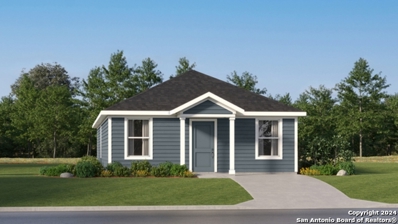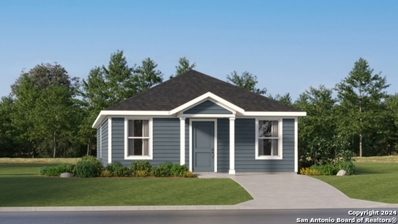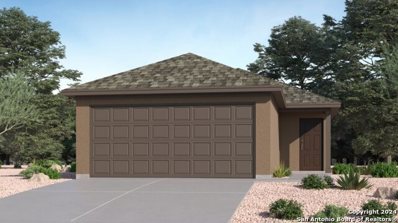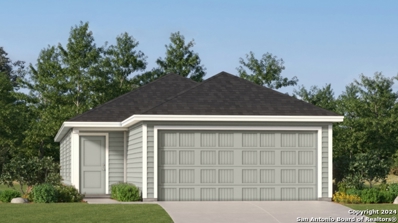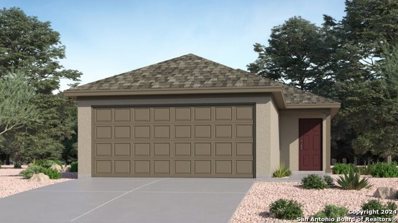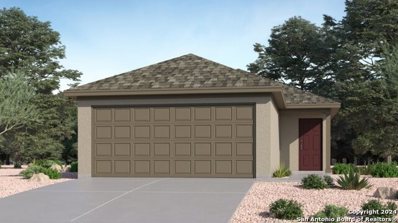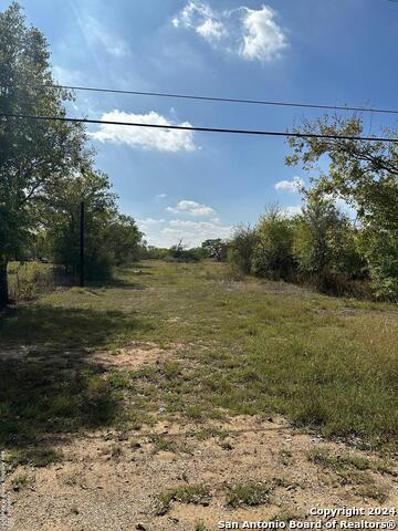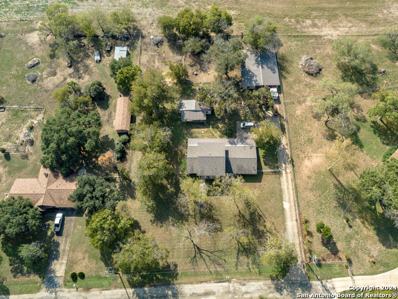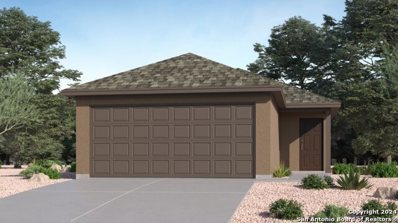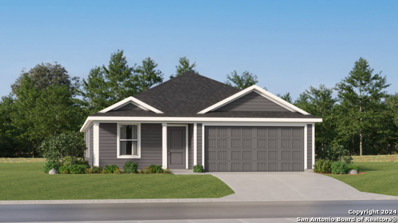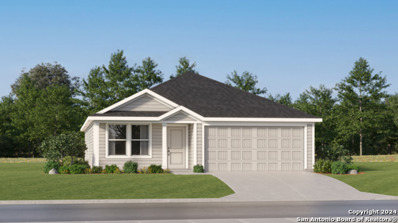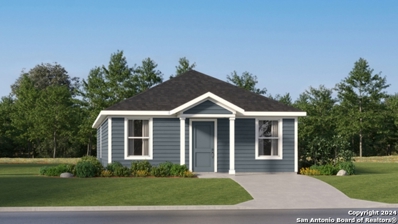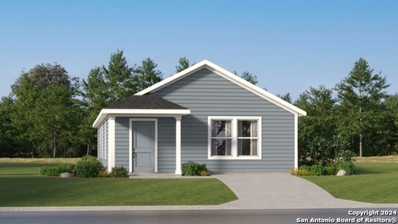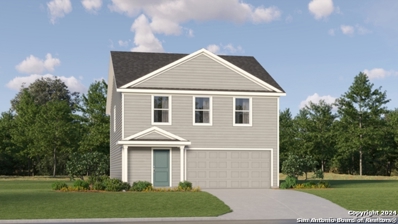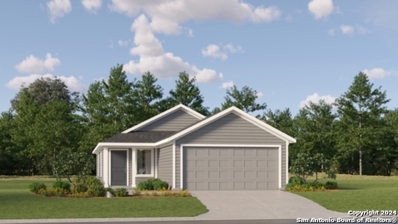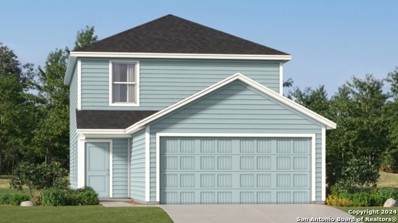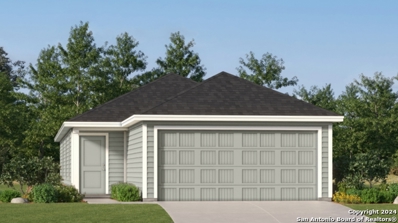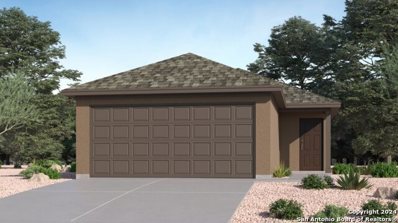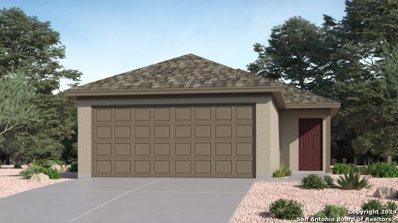San Antonio TX Homes for Rent
The median home value in San Antonio, TX is $289,000.
This is
higher than
the county median home value of $267,600.
The national median home value is $338,100.
The average price of homes sold in San Antonio, TX is $289,000.
Approximately 47.86% of San Antonio homes are owned,
compared to 43.64% rented, while
8.51% are vacant.
San Antonio real estate listings include condos, townhomes, and single family homes for sale.
Commercial properties are also available.
If you see a property you’re interested in, contact a San Antonio real estate agent to arrange a tour today!
- Type:
- Single Family
- Sq.Ft.:
- 1,354
- Status:
- NEW LISTING
- Beds:
- 3
- Lot size:
- 0.11 Acres
- Year built:
- 2024
- Baths:
- 2.00
- MLS#:
- 1825395
- Subdivision:
- Sapphire Grove
ADDITIONAL INFORMATION
The Gerson - This new single-story home features a modern layout with room to grow. The stylish kitchen shares a footprint with the living and dining areas, and a covered patio provides convenient outdoor access. Three bedrooms are placed to the side of the home, including the luxe owner's suite, complete with an en-suite bathroom and generous walk-in closet. Estimated COE Jan 2025. Prices and features may vary and are subject to change. Photos are for illustrative purposes only.
- Type:
- Single Family
- Sq.Ft.:
- 1,897
- Status:
- NEW LISTING
- Beds:
- 4
- Lot size:
- 0.11 Acres
- Year built:
- 2024
- Baths:
- 3.00
- MLS#:
- 1825394
- Subdivision:
- Sapphire Grove
ADDITIONAL INFORMATION
The Mayer - The first floor of this two-story home shares an open layout between the kitchen, dining area and family room for easy entertaining during special gatherings. An owner's suite is just off the shared living space and features an en-suite bathroom and walk-in closet. Upstairs are three secondary bedrooms as well as a versatile bonus room. Estimated COE Jan 2025. Prices and features may vary and are subject to change. Photos are for illustrative purposes only.
$240,000
7205 Adam Star San Antonio, TX 78263
- Type:
- Single Family
- Sq.Ft.:
- 1,474
- Status:
- NEW LISTING
- Beds:
- 3
- Lot size:
- 0.11 Acres
- Year built:
- 2024
- Baths:
- 2.00
- MLS#:
- 1824266
- Subdivision:
- Sapphire Grove
ADDITIONAL INFORMATION
The Newlin- This single-level home showcases a spacious open floorplan shared between the kitchen, dining area and family room for easy entertaining. An owner's suite enjoys a private location in a rear corner of the home, complemented by an en-suite bathroom and walk-in closet. There are two secondary bedrooms at the front of the home, which are comfortable spaces for household members and overnight guests. COE Dec 2024.
- Type:
- Single Family
- Sq.Ft.:
- 1,667
- Status:
- NEW LISTING
- Beds:
- 4
- Lot size:
- 0.11 Acres
- Year built:
- 2024
- Baths:
- 2.00
- MLS#:
- 1824265
- Subdivision:
- Sapphire Grove
ADDITIONAL INFORMATION
The Ramsey- This new single-story design makes smart use of the space available. At the front are all three secondary bedrooms arranged near a convenient full-sized bathroom. Down the foyer is a modern layout connecting a peninsula-style kitchen made for inspired meals, an intimate dining area and a family room ideal for gatherings. Tucked in a quiet corner is the owner's suite with an attached bathroom and walk-in closet. COE Dec 2024.
- Type:
- Single Family
- Sq.Ft.:
- 1,380
- Status:
- NEW LISTING
- Beds:
- 3
- Lot size:
- 0.11 Acres
- Year built:
- 2024
- Baths:
- 2.00
- MLS#:
- 1824263
- Subdivision:
- Sapphire Grove
ADDITIONAL INFORMATION
The Avas - This single-level home showcases a spacious open floorplan shared between the kitchen, dining area and family room for easy entertaining. An owner's suite enjoys a private location in a rear corner of the home, complemented by an en-suite bathroom and walk-in closet. There are two secondary bedrooms at the front of the home. Estimated COE Jan 2025. Prices and features may vary and are subject to change. Photos are for illustrative purposes only.
- Type:
- Single Family
- Sq.Ft.:
- 1,200
- Status:
- NEW LISTING
- Beds:
- 3
- Lot size:
- 0.11 Acres
- Year built:
- 2024
- Baths:
- 2.00
- MLS#:
- 1824262
- Subdivision:
- Sapphire Grove
ADDITIONAL INFORMATION
The Chappell - This single-level home opens into a shared living space between the kitchen, dining area and family room for easy entertaining. An owner's suite enjoys a private location in a rear corner of the home, complemented by an en-suite bathroom and walk-in closet. There are two secondary bedrooms at the front of the home. Estimated COE Dec 2024. Prices and features may vary and are subject to change. Photos are for illustrative purposes only.
- Type:
- Single Family
- Sq.Ft.:
- 1,500
- Status:
- NEW LISTING
- Beds:
- 4
- Lot size:
- 0.11 Acres
- Year built:
- 2024
- Baths:
- 2.00
- MLS#:
- 1824261
- Subdivision:
- Sapphire Grove
ADDITIONAL INFORMATION
The Timms - This convenient single-story plan opens to three secondary bedrooms framing the entryway. Down the hall, an open peninsula-style kitchen overlooks an inviting dining area and a spacious family room, ideal for seamless modern living. The owner's suite is ideally situated in the back corner to provide a serene retreat, featuring a bedroom, attached bathroom and a walk-in closet. Estimated COE Dec 2024. Prices and features may vary and are subject to change. Photos are for illustrative purposes.
- Type:
- Single Family
- Sq.Ft.:
- 1,500
- Status:
- NEW LISTING
- Beds:
- 4
- Lot size:
- 0.11 Acres
- Year built:
- 2024
- Baths:
- 2.00
- MLS#:
- 1824260
- Subdivision:
- Sapphire Grove
ADDITIONAL INFORMATION
The Timms - This convenient single-story plan opens to three secondary bedrooms framing the entryway. Down the hall, an open peninsula-style kitchen overlooks an inviting dining area and a spacious family room, ideal for seamless modern living. The owner's suite is ideally situated in the back corner to provide a serene retreat, featuring a bedroom, attached bathroom and a walk-in closet. Estimated COE Jan 2025. Prices and features may vary and are subject to change. Photos are for illustrative purposes.
- Type:
- Single Family
- Sq.Ft.:
- 1,213
- Status:
- NEW LISTING
- Beds:
- 3
- Lot size:
- 0.11 Acres
- Year built:
- 2024
- Baths:
- 2.00
- MLS#:
- 1824259
- Subdivision:
- Sapphire Grove
ADDITIONAL INFORMATION
The Brower - This new single-level home features a convenient open-concept layout that combines the kitchen with the living and dining areas. Three bedrooms are tucked away to the side of the home for enhanced privacy, including the spacious owner's suite, complete with a spa-inspired bathroom and walk-in closet. A two-bay garage completes the home. Estimated COE Dec 2024. Prices and features may vary and are subject to change. Photos are for illustrative purposes only.
- Type:
- Single Family
- Sq.Ft.:
- 1,483
- Status:
- NEW LISTING
- Beds:
- 4
- Lot size:
- 0.11 Acres
- Year built:
- 2024
- Baths:
- 2.00
- MLS#:
- 1824257
- Subdivision:
- Sapphire Grove
ADDITIONAL INFORMATION
The Hoffman - This single-level home showcases a spacious open floorplan shared between the kitchen, dining area and family room for easy entertaining. An owner's suite enjoys a private location at the front of the home, complemented by an en-suite bathroom and walk-in closet. There are three secondary bedrooms just off the main living areas. Estimated COE Dec 2024. Prices and features may vary and are subject to change. Photos are for illustrative purposes only.
- Type:
- Single Family
- Sq.Ft.:
- 1,354
- Status:
- NEW LISTING
- Beds:
- 3
- Lot size:
- 0.11 Acres
- Year built:
- 2024
- Baths:
- 2.00
- MLS#:
- 1824256
- Subdivision:
- Sapphire Grove
ADDITIONAL INFORMATION
The Gerson - This new single-story home features a modern layout with room to grow. The stylish kitchen shares a footprint with the living and dining areas, and a covered patio provides convenient outdoor access. Three bedrooms are placed to the side of the home, including the luxe owner's suite, complete with an en-suite bathroom and generous walk-in closet. Estimated COE Dec 2024. Prices and features may vary and are subject to change. Photos are for illustrative purposes only.
- Type:
- Single Family
- Sq.Ft.:
- 1,354
- Status:
- NEW LISTING
- Beds:
- 3
- Lot size:
- 0.11 Acres
- Year built:
- 2024
- Baths:
- 2.00
- MLS#:
- 1824255
- Subdivision:
- Sapphire Grove
ADDITIONAL INFORMATION
The Gerson - This new single-story home features a modern layout with room to grow. The stylish kitchen shares a footprint with the living and dining areas, and a covered patio provides convenient outdoor access. Three bedrooms are placed to the side of the home, including the luxe owner's suite, complete with an en-suite bathroom and generous walk-in closet. Estimated COE Dec 2024. Prices and features may vary and are subject to change. Photos are for illustrative purposes only.
- Type:
- Land
- Sq.Ft.:
- n/a
- Status:
- Active
- Beds:
- n/a
- Lot size:
- 1.33 Acres
- Baths:
- MLS#:
- 1823027
- Subdivision:
- CITY OF CHINA GROVEEC
ADDITIONAL INFORMATION
1.33 acres ready for you to build your dream home or place a manufactured home. Doublewide manufactured home are allowed. Property is situated in a partial flood zone towards front. FEMA study has been conducted and attached in additional documents. Recommend calling city of China Grove for any additional information prior to submitting offer.
- Type:
- Single Family
- Sq.Ft.:
- 3,146
- Status:
- Active
- Beds:
- 4
- Lot size:
- 1.3 Acres
- Year built:
- 1972
- Baths:
- 4.00
- MLS#:
- 1824314
- Subdivision:
- CHINA GROVE ESTATES
ADDITIONAL INFORMATION
UPDATED HOME NESTLED ON A APPROX. 1.3 ACRES. THE GROUNDS LANDSCAPED WITH MATURE PECAN TREES AND A LEMON TREE. THIS STUNNING HOME SPANS OVER 3,100 SQ FT. WITH A 3 CAR GARAGE, WHICH INCLUDES A VERY LARGE STORAGE/WORKSHOP ATTACHED TO THE GARAGE. BLENDING LUXURY AND FUNCTIONALITY. THE COURMET KITCHEN FEATURES TOP-OF-THE-LINE APPLIANCES, CUSTOM CABINETRY, AND A LARGE ISLAND, PERFECT FOR FAMILY GATHERINGS. THE HOUSE INCLUDES A LARGE 4TH BEDROOM, WITH A LIVING AREA, BEDROOM, AND FULL BATH. AN IDEAL SPACE FOR EXTENDED FAMILY GUESTS OR EVEN AS A POTENTIAL RENTAL UNIT. JUST BEHIND THE MAIN HOUSE, YOU WILL FIND A LARGE WORKSHOP FOR YOUR HOBBIES, A HOME BUSINESS, OR EVEN A HOME THEATER. TONS OF STORAGE FOR EQUIPMENT. 2 CHICKEN COOPS, A GOAT AREA, AND LARGE SPACE FOR GARDENING.
- Type:
- Single Family
- Sq.Ft.:
- 1,213
- Status:
- Active
- Beds:
- 3
- Lot size:
- 0.11 Acres
- Year built:
- 2024
- Baths:
- 2.00
- MLS#:
- 1820848
- Subdivision:
- Sapphire Grove
ADDITIONAL INFORMATION
The Brower - This new single-level home features a convenient open-concept layout that combines the kitchen with the living and dining areas. Three bedrooms are tucked away to the side of the home for enhanced privacy, including the spacious owner's suite, complete with a spa-inspired bathroom and walk-in closet. A two-bay garage completes the home. Estimated COE Dec 2024 Prices and features may vary and are subject to change. Photos are for illustrative purposes only.
- Type:
- Single Family
- Sq.Ft.:
- 1,667
- Status:
- Active
- Beds:
- 4
- Lot size:
- 0.11 Acres
- Year built:
- 2024
- Baths:
- 2.00
- MLS#:
- 1819223
- Subdivision:
- Sapphire Grove
ADDITIONAL INFORMATION
The Ramsey- This new single-story design makes smart use of the space available. At the front are all three secondary bedrooms arranged near a convenient full-sized bathroom. Down the foyer is a modern layout connecting a peninsula-style kitchen made for inspired meals, an intimate dining area and a family room ideal for gatherings. Tucked in a quiet corner is the owner's suite with an attached bathroom and walk-in closet.
- Type:
- Single Family
- Sq.Ft.:
- 1,474
- Status:
- Active
- Beds:
- 3
- Lot size:
- 0.11 Acres
- Year built:
- 2024
- Baths:
- 2.00
- MLS#:
- 1819222
- Subdivision:
- Sapphire Grove
ADDITIONAL INFORMATION
The Newlin- This single-level home showcases a spacious open floorplan shared between the kitchen, dining area and family room for easy entertaining. An owner's suite enjoys a private location in a rear corner of the home, complemented by an en-suite bathroom and walk-in closet. There are two secondary bedrooms at the front of the home, which are comfortable spaces for household members and overnight guests.
- Type:
- Single Family
- Sq.Ft.:
- 1,500
- Status:
- Active
- Beds:
- 4
- Lot size:
- 0.11 Acres
- Year built:
- 2024
- Baths:
- 2.00
- MLS#:
- 1819121
- Subdivision:
- Sapphire Grove
ADDITIONAL INFORMATION
The Timms - This convenient single-story plan opens to three secondary bedrooms framing the entryway. Down the hall, an open peninsula-style kitchen overlooks an inviting dining area and a spacious family room, ideal for seamless modern living. The owner's suite is ideally situated in the back corner to provide a serene retreat, featuring a bedroom, attached bathroom and a walk-in closet. Estimated COE Dec 2024. Prices and features may vary and are subject to change. Photos are for illustrative purposes.
- Type:
- Single Family
- Sq.Ft.:
- 1,380
- Status:
- Active
- Beds:
- 3
- Lot size:
- 0.11 Acres
- Year built:
- 2024
- Baths:
- 2.00
- MLS#:
- 1819119
- Subdivision:
- Sapphire Grove
ADDITIONAL INFORMATION
The Avas - This single-level home showcases a spacious open floorplan shared between the kitchen, dining area and family room for easy entertaining. An owner's suite enjoys a private location in a rear corner of the home, complemented by an en-suite bathroom and walk-in closet. There are two secondary bedrooms at the front of the home. Estimated COE Dec 2024. Prices and features may vary and are subject to change. Photos are for illustrative purposes only.
- Type:
- Single Family
- Sq.Ft.:
- 1,952
- Status:
- Active
- Beds:
- 4
- Lot size:
- 0.11 Acres
- Year built:
- 2024
- Baths:
- 3.00
- MLS#:
- 1819118
- Subdivision:
- Sapphire Grove
ADDITIONAL INFORMATION
The Whitetail - The first floor of this two-story home shares a spacious open layout between the kitchen, dining room and family room for easy entertaining. Upstairs are three secondary bedrooms surrounding a versatile loft that serves as an additional shared living space. An owner's suite sprawls across the rear of the second floor and enjoys an en-suite bathroom and a walk-in closet. Estimated COE Dec 2024. Prices and features may vary and are subject to change. Photos are for illustrative purposes only
- Type:
- Single Family
- Sq.Ft.:
- 1,266
- Status:
- Active
- Beds:
- 3
- Lot size:
- 0.11 Acres
- Year built:
- 2024
- Baths:
- 2.00
- MLS#:
- 1819115
- Subdivision:
- Sapphire Grove
ADDITIONAL INFORMATION
The Oakridge - This single-level home showcases a spacious open floorplan shared between the kitchen, dining area and family room for easy entertaining during gatherings. An owner's suite enjoys a private location in a rear corner of the home, complemented by an en-suite bathroom and walk-in closet. There are two secondary bedrooms along the side of the home. Estimated COE Nov 2024. Prices and features may vary and are subject to change. Photos are for illustrative purposes only.
- Type:
- Single Family
- Sq.Ft.:
- 1,897
- Status:
- Active
- Beds:
- 4
- Lot size:
- 0.11 Acres
- Year built:
- 2024
- Baths:
- 3.00
- MLS#:
- 1819111
- Subdivision:
- Sapphire Grove
ADDITIONAL INFORMATION
The Mayer - The first floor of this two-story home shares an open layout between the kitchen, dining area and family room for easy entertaining during special gatherings. An owner's suite is just off the shared living space and features an en-suite bathroom and walk-in closet. Upstairs are three secondary bedrooms as well as a versatile bonus room. Estimated COE Dec 2024. Prices and features may vary and are subject to change. Photos are for illustrative purposes only.
- Type:
- Single Family
- Sq.Ft.:
- 1,483
- Status:
- Active
- Beds:
- 4
- Lot size:
- 0.11 Acres
- Year built:
- 2024
- Baths:
- 2.00
- MLS#:
- 1819110
- Subdivision:
- Sapphire Grove
ADDITIONAL INFORMATION
The Hoffman - This single-level home showcases a spacious open floorplan shared between the kitchen, dining area and family room for easy entertaining. An owner's suite enjoys a private location at the front of the home, complemented by an en-suite bathroom and walk-in closet. There are three secondary bedrooms just off the main living areas. Estimated COE Dec 2024. Prices and features may vary and are subject to change. Photos are for illustrative purposes only.
- Type:
- Single Family
- Sq.Ft.:
- 1,213
- Status:
- Active
- Beds:
- 3
- Lot size:
- 0.11 Acres
- Year built:
- 2024
- Baths:
- 2.00
- MLS#:
- 1819109
- Subdivision:
- Sapphire Grove
ADDITIONAL INFORMATION
The Brower - This new single-level home features a convenient open-concept layout that combines the kitchen with the living and dining areas. Three bedrooms are tucked away to the side of the home for enhanced privacy, including the spacious owner's suite, complete with a spa-inspired bathroom and walk-in closet. A two-bay garage completes the home. Estimated COE Dec 2024 Prices and features may vary and are subject to change. Photos are for illustrative purposes only.
- Type:
- Single Family
- Sq.Ft.:
- 1,354
- Status:
- Active
- Beds:
- 3
- Lot size:
- 0.11 Acres
- Year built:
- 2024
- Baths:
- 2.00
- MLS#:
- 1819107
- Subdivision:
- Sapphire Grove
ADDITIONAL INFORMATION
The Gerson - This new single-story home features a modern layout with room to grow. The stylish kitchen shares a footprint with the living and dining areas, and a covered patio provides convenient outdoor access. Three bedrooms are placed to the side of the home, including the luxe owner's suite, complete with an en-suite bathroom and generous walk-in closet. Estimated COE Dec 2024. Prices and features may vary and are subject to change. Photos are for illustrative purposes only.

