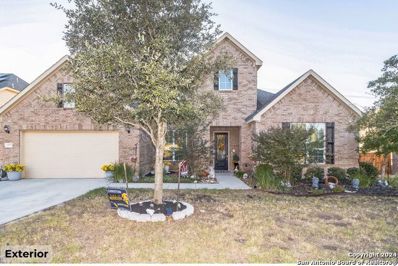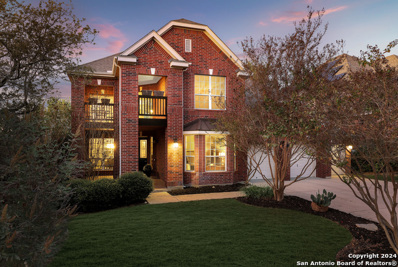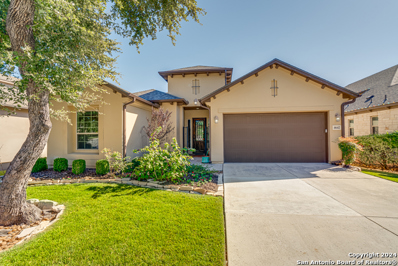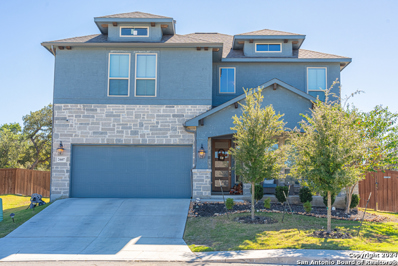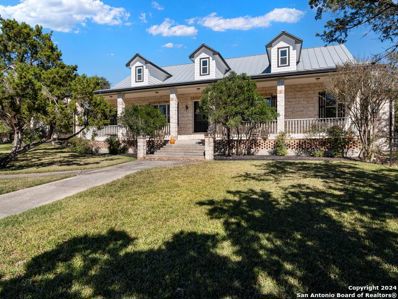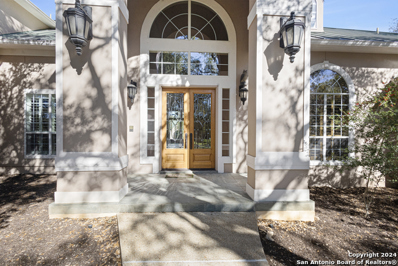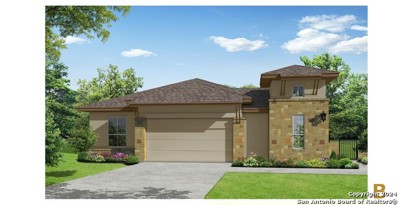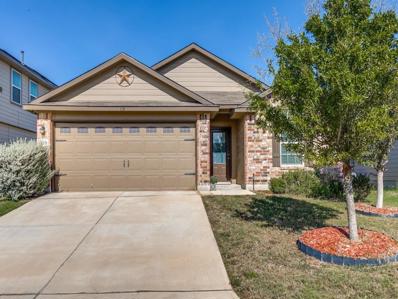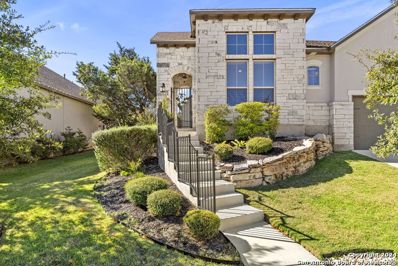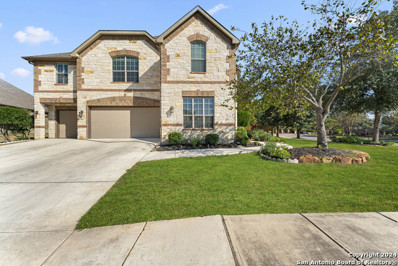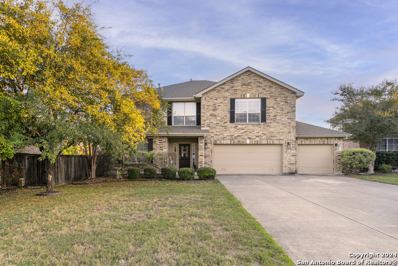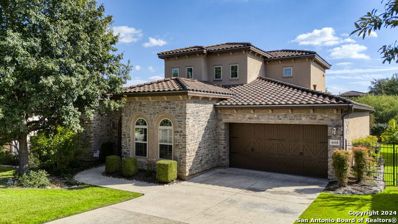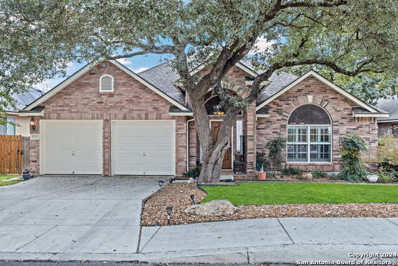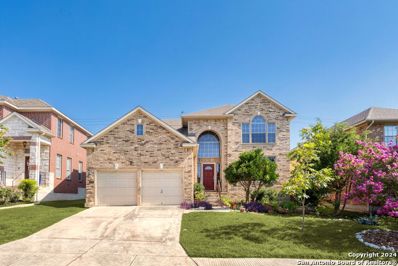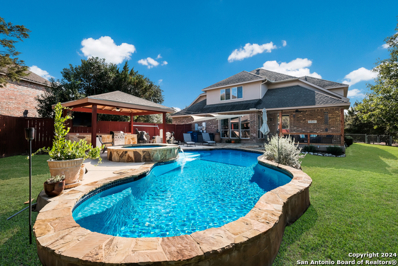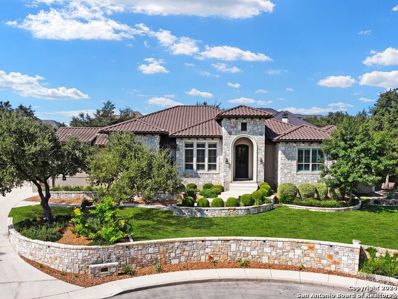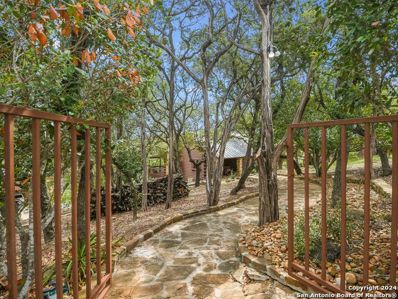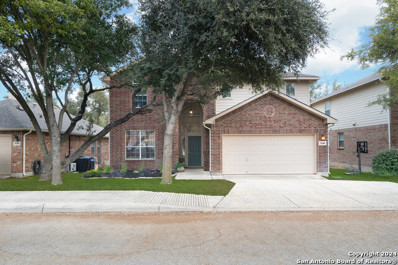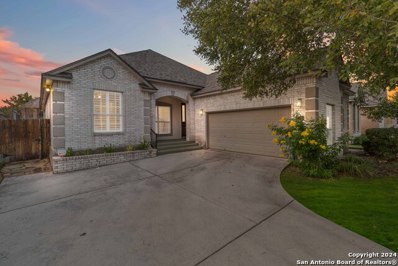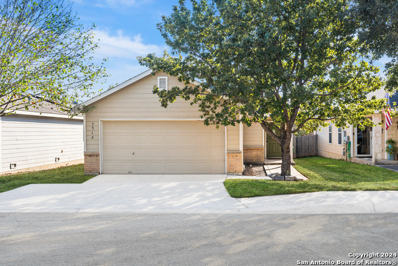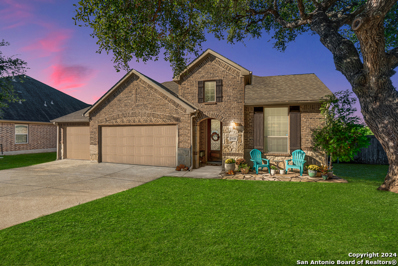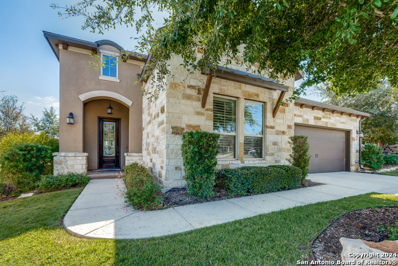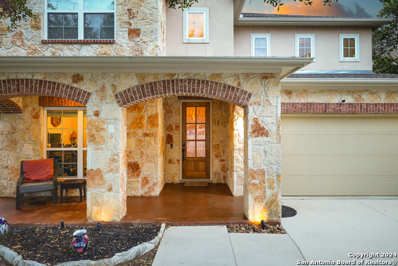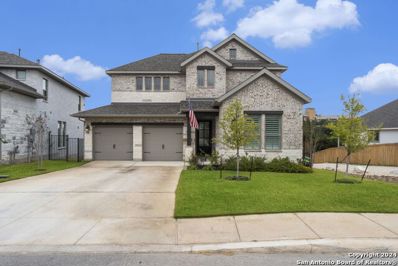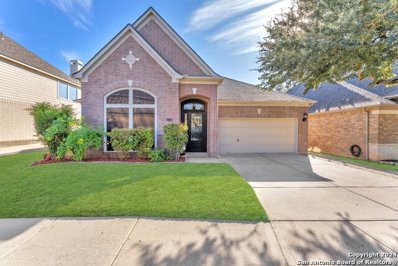San Antonio TX Homes for Rent
The median home value in San Antonio, TX is $289,000.
This is
higher than
the county median home value of $267,600.
The national median home value is $338,100.
The average price of homes sold in San Antonio, TX is $289,000.
Approximately 47.86% of San Antonio homes are owned,
compared to 43.64% rented, while
8.51% are vacant.
San Antonio real estate listings include condos, townhomes, and single family homes for sale.
Commercial properties are also available.
If you see a property you’re interested in, contact a San Antonio real estate agent to arrange a tour today!
- Type:
- Single Family
- Sq.Ft.:
- 5,077
- Status:
- NEW LISTING
- Beds:
- 5
- Lot size:
- 0.23 Acres
- Year built:
- 2016
- Baths:
- 5.00
- MLS#:
- 1825350
- Subdivision:
- INDIAN SPRINGS
ADDITIONAL INFORMATION
5 Bed 4.5 Bath
- Type:
- Single Family
- Sq.Ft.:
- 3,669
- Status:
- NEW LISTING
- Beds:
- 4
- Lot size:
- 0.28 Acres
- Year built:
- 2010
- Baths:
- 4.00
- MLS#:
- 1825276
- Subdivision:
- CIBOLO CANYON/SUENOS
ADDITIONAL INFORMATION
Stunning 4-bedroom, 3.5-bath home with a 3-car garage, this beauty is in the desirable Suenos neighborhood of Cibolo Canyons on a greenbelt lot with VIEWS! This home offers an open floor plan filled with natural light from numerous windows that frame beautiful views and sunsets. Perfect for entertaining, the home features two covered porches, a spacious covered balcony, and a deck overlooking a fiberglass pool. Hardwood floors throughout the whole home, no carpet to worry about! Inside, enjoy an updated kitchen with a dog water filler, a separate dining room, and a large office or secondary living space, and an upstairs game room and separate media room. A rare find, the home also includes a "mudroom" or convenient kids' backpack nook. Neighborhood amenities include a Jr. Olympic pool, lazy river and splash zone, fitness center, clubhouse, parks, and playgrounds-all just 3 minutes from world-class golf and resort experiences. This home is not to be missed!
- Type:
- Single Family
- Sq.Ft.:
- 2,198
- Status:
- NEW LISTING
- Beds:
- 3
- Lot size:
- 0.17 Acres
- Year built:
- 2014
- Baths:
- 3.00
- MLS#:
- 1824976
- Subdivision:
- AMOROSA
ADDITIONAL INFORMATION
Welcome to this stunning one-story Sitterle-built home, where classic elegance meets nature. From the moment you walk in the door, your eyes are drawn to the breathtaking views of the treetops through the expansive back picture windows. Natural light floods the open living spaces, highlighting hardwood floors and exposed wood beams, while a cozy gas log fireplace adds warmth. The chef's kitchen features stainless steel appliances, dual ovens, and plenty of counter space. The oversized primary suite includes a luxurious five-piece bath with separate vanities, a garden tub, walk-in shower and oversized closet. A versatile office with a closet can easily serve as a third bedroom. Enjoy outdoor living with an extended covered patio and outdoor kitchen, perfect for entertaining. The backyard backs to a walking trail and the TPC golf course, offering a serene setting. The neighborhood offers a private pool and clubhouse, in addition to access to the Cibolo Canyon Resort Community pool, which features a lazy river and splash pad.
$610,000
24607 AHAVA San Antonio, TX 78261
- Type:
- Single Family
- Sq.Ft.:
- 2,901
- Status:
- NEW LISTING
- Beds:
- 4
- Lot size:
- 0.28 Acres
- Year built:
- 2020
- Baths:
- 4.00
- MLS#:
- 1824869
- Subdivision:
- CIBOLO CANYONS/MONTEVERDE
ADDITIONAL INFORMATION
Set on a remarkable 0.28-acre lot-one of the largest in the gated Monteverde at Cibolo Canyons-24607 Ahava Street offers the ultimate blend of luxury and location. This 4 -bedroom, 3.5-bathroom home includes a first-floor office/study, a chef's kitchen with granite countertops, stainless-steel appliances, and a spacious walk-in pantry, plus a luxurious primary suite with a spa-like ensuite. Designed for both comfort and entertaining, the open-concept layout flows seamlessly to the outdoors. Residents will enjoy breathtaking Hill Country views and resort-style amenities, all just seconds from the magnificent JW Marriott, home to a PGA golf course that hosts the annual Valero Texas Open! As you step through the front door, you're welcomed by soaring ceilings and a stunning view straight into the kitchen and family living area, showcasing the heart of this beautifully designed home. Included with the property is a premium water filtration and softening system by Simple Water Softeners, ensuring exceptional water quality throughout the home. The expansive backyard provides a blank slate with endless possibilities. Transform your space into a lush paradise perfect for entertaining guests. This home truly combines elegance, functionality, and opportunity, making it a must-see for YOU! Schedule your showing today to experience this one of a kind beyond exceptional property!
$1,250,000
18 REALITOS San Antonio, TX 78261
- Type:
- Single Family
- Sq.Ft.:
- 5,667
- Status:
- NEW LISTING
- Beds:
- 4
- Lot size:
- 2.9 Acres
- Year built:
- 1997
- Baths:
- 4.00
- MLS#:
- 1824836
- Subdivision:
- SENDERO RANCH
ADDITIONAL INFORMATION
Sendero Ranch: minutes outside the city limits, and a world away from the bustle of a major city. No city property taxes. Guard gated. Private acreage lots. Welcome to this Hill Country gem at 18 Realitos. The grounds are spectacular, with a sweeping circular drive, fenced front yard, spacious veranda spanning the facade of the home, and a beautifully wooded and private backyard hosting a Keith Zars pool and spa. Solid construction includes the 100% stone exterior, metal roof, and Pella windows. With this smart layout, three of the four bedrooms are on the first floor: a private wing for the primary suite and study, and another wing with two bedrooms with their own bathrooms. Freshly painted cabinetry brightens the large kitchen, with a huge center island, built-in Sub Zero refrigerator, butler's pantry, and tons of storage space. Two spacious dining areas overlook the central family room, graced with wood floors, a limestone fireplace, and views of the backyard. Upstairs, a loft, family/media room, and guest suite all have dormer windows for extra sunlight and space. There are also 4 large storage areas upstairs. The backyard is home to a large wooden deck as well as a gorgeous pool and spa. The long large driveway hosts plenty of parking plus a three-car side-entry garage. With plenty of privacy from neighbors, this property is a true masterpiece.
$1,485,000
22936 FOSSIL RDG San Antonio, TX 78261
- Type:
- Single Family
- Sq.Ft.:
- 5,190
- Status:
- NEW LISTING
- Beds:
- 5
- Lot size:
- 1.62 Acres
- Year built:
- 2004
- Baths:
- 5.00
- MLS#:
- 1824633
- Subdivision:
- FOSSIL RIDGE
ADDITIONAL INFORMATION
This Beautiful 5 Bedrooms 4 1/2 bath home on 1.62 Acres with 5190 S.F. located in the prestigious gated subdivision of Fossil Ridge, between T.P.C. Parkway, and East Evans Rd. is a one of a kind home. Location is great for someone looking for all the shopping facilities North Central San Antonio has to offer, plus top rated Lady Bird Johnson high school, and yet the feel of living in the country. All the lots have a green buffer zone on the sides and rear to give the homes the feeling of seclusion. The home is a two story home with a beautiful winding stairwell, but also has an elevator, for easy access and barrier free second floor, that has a large game room with a wet bar and fireplace. The upstairs area also has two large bedrooms that have their own Baths, plus access to the walk in attic. The attic has plenty of floored storage plus access too one of the two water heaters and one of the zoned HVAC Systems. The first floor has a formal dining room on one side of the hardwood floored entry and a large wood paneled wall office on the other side. A very spacious Kitchen, large center island with small vegetable sink and plenty of room for a Breakfast bar and has all upgraded appliances. the Kitchen has a nice informal dining area The Living/family has a large fireplace and Built In Entertainment Center. The Primary Bedroom and Bath are located down a hallway that has a bedroom/sewing room and a half bath. Extra Large Primary Bedroom with access to the large deck. The Primary bath has separate shower and Jacuzzi tub with Separate Vanities. The master closet is very large with great built-in shelving. Their is a 4 car garage or a 3 car garage with a shop or craft area. The beautiful grounds front and back have many large oak trees, a garden, a Gazebo with electric, and a large storage shed. Full Sprinkler system and extensive flower beds front and rear. The covered patio has a very large uncovered Deck.
- Type:
- Single Family
- Sq.Ft.:
- 2,024
- Status:
- NEW LISTING
- Beds:
- 3
- Lot size:
- 0.22 Acres
- Year built:
- 2024
- Baths:
- 3.00
- MLS#:
- 1824554
- Subdivision:
- CAMPANAS
ADDITIONAL INFORMATION
Relax and enjoy this airy, open Barletta Floor plan in the Resort Style Community of El Sonido of Campanas. home features the much sought after detached casita for guests, parents, office space, workout space etc. Everyone enjoys their own space with split bedroom layout. HOA fees include lawn maintenance, security system monitoring and access to 3 amenity centers including a 10,000 square foot clubhouse that features a fitness room, library, professional kitchen, bathroom and more.
- Type:
- Single Family
- Sq.Ft.:
- 1,653
- Status:
- NEW LISTING
- Beds:
- 3
- Lot size:
- 0.14 Acres
- Year built:
- 2020
- Baths:
- 2.00
- MLS#:
- 7624024
- Subdivision:
- Langdon
ADDITIONAL INFORMATION
Located on the north side of San Antonio. 1.84 TAX RATE! Beautiful 1 story home with 3 Bedrooms, 2 Baths, and an attached 2 car garage. You will love the space in this home with lots of flexibility for your family. Coming through the front door, you feel the openness and great space from the Formal Dining Room/Flex Space to the spacious Family Room with Breakfast Area. You can find the spacious Primary Bedroom with Ensuite Bath with 3 secondary bedrooms and a full secondary bath. Fenced backyard. You will love the resort style amenity center with pool, playground and clubhouse. You can enjoy golfing at TPC San Antonio along with shopping and entertainment near the Villages of Stone Oak Mall and restaurants. Close to Guadalupe River State Park, Natural Bridge Caverns, Bracken-Hill Country Nature Preserve, Cibolo Bluffs Nature Preserve, and more! Easy access to TX 281 and FM 1604. Judson ISD.
- Type:
- Single Family
- Sq.Ft.:
- 2,389
- Status:
- NEW LISTING
- Beds:
- 3
- Lot size:
- 0.18 Acres
- Year built:
- 2019
- Baths:
- 4.00
- MLS#:
- 1824016
- Subdivision:
- CIBOLO CANYONS/MONTEVERDE
ADDITIONAL INFORMATION
Welcome home to this beautiful energy efficient Imagine Home with a guest suite casita. Courtyard entry invites you inside. Elegant hard wood floors through out the home with so many windows allowing plenty of natural light. Living room with wooden beam accents and a fireplace, dining room perfect for holiday gatherings. Inside the kitchen you will be ready to entertain with a 6 burner stove/griddle and ovens. 42" cabinets with handles, Plenty of counter space, built in spice racks and microwave. Double door entry into the private study with wooden beams overlooking the back yard. Primary bedroom is spacious and perfect for oversized furniture away from the living area for great privacy. Upgraded tile flooring in the Primary bathroom with a double vanity and oversized soaking tub with a separate tiled shower. Large closet with a door connecting you to the laundry room for convenience. A secondary bedroom with its own private full bathroom are at the front of the home offering distance from the primary. A half bath down the hall. Separate casita perfect for guests or multi generation living is attached to the home offering a full bedroom with high ceilings, private bathroom with a walk in shower & closet. Outdoor patio is perfect for relaxation as it overlooks the greenbelt and TPC jogging trails. 3 car tandem garage with high ceilings. The foam insulation makes this homes utilities much lower than the average with tankless water heater. Great amenities and home sits away from the traffic and road noise for great privacy. Schedule your appt today!
- Type:
- Single Family
- Sq.Ft.:
- 3,397
- Status:
- Active
- Beds:
- 4
- Lot size:
- 0.23 Acres
- Year built:
- 2011
- Baths:
- 3.00
- MLS#:
- 1823749
- Subdivision:
- THE PRESERVE AT INDIAN SPRINGS
ADDITIONAL INFORMATION
Don't miss this opportunity to live in a prime location with unmatched style and convenience. Room measurements are approximate, and buyers are encouraged to verify for accuracy. Located on a corner lot in the highly desired North Central San Antonio area, this stunning home combines luxury and functionality. Featuring a 3-car garage, hardwood floors, and high ceilings, the property offers both elegance and space. The stone kitchen with a large granite-topped island and double ovens. A dedicated office with built-in bookcases provides an ideal workspace, while the master suite boasts a cozy reading nook and a luxurious whirlpool tub for ultimate relaxation. The home also includes a versatile game room for entertainment and a large patio, perfect for outdoor gatherings.
- Type:
- Single Family
- Sq.Ft.:
- 3,222
- Status:
- Active
- Beds:
- 4
- Lot size:
- 0.26 Acres
- Year built:
- 2007
- Baths:
- 3.00
- MLS#:
- 1823747
- Subdivision:
- Indian Springs
ADDITIONAL INFORMATION
Welcome to your new, striking 4/2.5/3 home, with an in-ground pool, in the sought after Indian Springs neighborhood! This home has been well kept and is ready for you with two living areas, an office and gazebo. Downstairs you have your light filled living area with a beautiful architectual inset for media.The stunning gourmet kitchen features gas cooking, an island, a spacious walk in pantry, gorgeous cabinets, granite countertops with tiled backsplash. You will love the chandelier and lighting that bring lots of character. The office is downstairs and offset; perfect for work from home. You have an attached 3 car garage, which leaves plenty of space for storage. Upstairs is the primary bedroom that is graceful with a full bath featuring a separate garden tub and shower, double vanities and is ready to be your own private retreat. There is a second living space that is ready to be playroom or media/game room! The backyard is waiting for those family and fiends BBQ's and pool parties. You will enjoy the covered patio and don't forget your gazebo! Don't miss this opportunity to own the Jewel of a Home in Texas!
$849,900
4418 TAPIA San Antonio, TX 78261
- Type:
- Single Family
- Sq.Ft.:
- 3,564
- Status:
- Active
- Beds:
- 4
- Lot size:
- 0.23 Acres
- Year built:
- 2011
- Baths:
- 5.00
- MLS#:
- 1823533
- Subdivision:
- CAMPANAS
ADDITIONAL INFORMATION
Welcome to your dream home in the popular resort community the Campanas. This luxurious house boasts a gourmet kitchen with a huge center island, reverse osmosis water filtration system, and a deep farm sink. The kitchen also features a 6 burner gas Viking range with griddle and pot filler, Viking double ovens, and a Dacor refrigerator. The open floor plan is perfect for entertaining guests or spending quality time with family. The spacious living room is flooded with natural light and features a wet bar. Plantation shutters, art niches, wood flooring, and marble flooring throughout the home (no carpet). Secondary bedrooms all have full ensuite bathrooms and walk-in closets with built-ins. Spacious primary bedroom with luxurious bathroom featuring over-sized shower with two shower heads and double walk-in closets with built-ins. Working from home is a pleasure in large office with stone accent wall and glass doors. Upstairs flex space with closet and full bathroom can be used as bedroom #4, game room / living room, craft room, etc. Step outside to your own private oasis, complete with a beautifully landscaped backyard and screened patio area with an outdoor kitchen perfect for al fresco dining. Enjoy cooling off in your plunge pool or relaxing under the stars in your spacious spa. Recent updates include pool pump and heater, both water heaters, main HVAC system, kitchen refrigerator, and dishwasher. HOA fee includes full yard maintenance (mowing, trimming, edging, bushes, flowers in the spring and fall, and mulch). Amazing community center with weight room, library, game / card room, full kitchen, entertaining space, pool, tennis, and walking trails. Don't miss the chance to make this exquisite property your forever home. Schedule a showing today!
- Type:
- Single Family
- Sq.Ft.:
- 2,490
- Status:
- Active
- Beds:
- 4
- Lot size:
- 0.17 Acres
- Year built:
- 2005
- Baths:
- 2.00
- MLS#:
- 1823530
- Subdivision:
- TRINITY OAKS
ADDITIONAL INFORMATION
Welcome to 2714 Trinity Ridge, a spacious and beautifully designed residence in the sought-after community of Trinity Ridge. This impressive home perfectly blends modern elegance with comfortable living. Four bedrooms, two Bathrooms: The generously sized bedrooms have large windows for natural light and ample closet space. The primary suite is a true retreat with a spa-like ensuite and walk-in closet. Open-Concept Living Spaces: The open floor plan connects the living, dining, and kitchen areas, perfect for entertaining or cozy nights. Gourmet Kitchen: Equipped with granite countertops, stainless steel appliances, a large island, and plenty of storage - a dream for any chef! Outdoor Oasis: Step outside to a private backyard featuring a spacious patio, mature trees, and landscaping - perfect for relaxation or outdoor gatherings. Convenient Location: It is in a vibrant neighborhood close to top-rated schools, shopping centers, restaurants, and outdoor recreation areas. Easy access to major highways makes commuting a breeze. This is an Estate sale. Sold "As is"
- Type:
- Single Family
- Sq.Ft.:
- 3,348
- Status:
- Active
- Beds:
- 4
- Lot size:
- 0.15 Acres
- Year built:
- 2007
- Baths:
- 3.00
- MLS#:
- 1823620
- Subdivision:
- CIBOLO CANYONS
ADDITIONAL INFORMATION
Charming 4-Bedroom Home in Ventanas at Cibolo Canyons! Welcome to your dream home located in the highly sought-after Ventanas community within the Cibolo Canyons subdivision! This stunning two-story residence boasts 4 spacious bedrooms and 2.5 baths, offering ample space and comfort. **Key Features:** **No Carpets:** Enjoy easy maintenance and a clean, modern look with beautiful flooring throughout the home. **Spacious Kitchen:** A large, well-equipped kitchen perfect for meal prep and entertaining **Main Bedroom Downstairs:** Convenient and private, the master suite is located on the ground floor for easy access. **Upstairs Retreat:** Three additional bedrooms upstairs along with a versatile game room **Very Private Yard:** A serene backyard, perfect for relaxing or entertaining. **Award-Winning NEISD School District:** Access to top-rated schools, **Community Amenities:** Enjoy exclusive access to the community center pool, lazy river, sports court, and more - perfect for fun and relaxation! Located close to major highways (281, 1604) and shopping (Target, HobbyLobby, Ross, HEB Plus, Sprouts, Alamo Drafthouse, etc), this home combines the best of convenience and luxury. The Ventanas community offers a vibrant atmosphere with amenities. This property is also available for rent MLS# 1824760
- Type:
- Single Family
- Sq.Ft.:
- 3,575
- Status:
- Active
- Beds:
- 4
- Lot size:
- 0.48 Acres
- Year built:
- 2006
- Baths:
- 4.00
- MLS#:
- 1823154
- Subdivision:
- CIBOLO CANYONS
ADDITIONAL INFORMATION
Located in the prestigious Cibolo Canyon neighborhood, this stunning cul-de-sac home features thoughtful design on nearly half an acre. From the oversized driveway to the three-car garage, there's plenty of room for vehicles and storage. Step inside to a freshly painted interior, where a large, open kitchen awaits, complete with a central island, stainless steel appliances, double ovens, and gas cooking-perfect for culinary enthusiasts. The layout includes both a formal dining room and a generous eat-in kitchen area, seamlessly blending style and function. The living room, with wood floors and a cozy fireplace, creates an inviting atmosphere. The oversized primary suite is conveniently located on the main level, featuring an en-suite bathroom with a double vanity, garden tub, and a newly updated stand-alone shower. Additional highlights include a flex space downstairs currently used as a study and a versatile game room/flex space upstairs. Outside, the home shines as an entertainer's dream. A spacious back patio with a new Trex deck overlooks a sparkling pool, hot tub, and a complete outdoor kitchen area, ideal for al fresco dining and gatherings. The backyard includes a playground and also backs to a greenbelt, providing a serene and private outdoor setting. Solar panels for added energy efficiency! With top-rated NEISD schools nearby, this property offers a spacious layout and upscale features that balance comfort with convenience. This is where your next chapter begins!
$1,485,000
3903 EL CHAMIZAL San Antonio, TX 78261
- Type:
- Single Family
- Sq.Ft.:
- 4,482
- Status:
- Active
- Beds:
- 4
- Lot size:
- 0.42 Acres
- Year built:
- 2015
- Baths:
- 5.00
- MLS#:
- 1818199
- Subdivision:
- CIBOLO CANYONS
ADDITIONAL INFORMATION
This beautifully crafted single-story home offers timeless luxury in the heart of Cibolo Canyons. Every detail showcases quality, from the elegant soft finished wall and hardwood floors to the custom window treatments and intricate ceiling designs. The family room impresses with a stunning floor-to-ceiling marble fireplace, complete with dual niches and accent lighting. The gourmet kitchen is a chef's dream, featuring Thermador stainless steel appliances, custom cabinetry, and a spacious granite island with counter height seating. The master suite, with its own patio access, includes a spa-like bath and a generously sized walk-in closet with custom built-ins. Three additional guest bedrooms, all with private baths and walk-in closets, highlight the home's thoughtful design. Outside, enjoy a peaceful retreat with lush landscaping, a large covered patio, and stylish wood-paneled ceiling accents.
$1,495,000
27728 RAMBLEWOOD ST San Antonio, TX 78261
- Type:
- Single Family
- Sq.Ft.:
- 2,734
- Status:
- Active
- Beds:
- 3
- Lot size:
- 5.29 Acres
- Year built:
- 1983
- Baths:
- 3.00
- MLS#:
- 1822536
- Subdivision:
- COUNTRY PLACE
ADDITIONAL INFORMATION
Where Civilization Meets Nature. 5 acres on the highest point in Bexar County. Two homes. Natural outdoor resort terraced resort-like feel with rock walkways, a magnificent waterfall into the hot tub, and a pool surrounded by a flat grass yard for alfresco picnics with hill country views. 1980s built authentic Northeastern white pine log home - approximately 3,500 sq.ft. 3 bedrooms, 3 baths, two fireplaces. three levels. Lower and main level porch, patio the length of the home. Countryside cabin - approximately 1,500 sq.ft. two levels, game room, kitchen, bath on main level. Second level bedroom, kitchen, office, living, and additional loft for sleeping or storage. Private drive to Cabin from the street. MULTI-USE DETACHED GARAGE four bay garage with open views and the road leading to lower acreage. All three buildings with metal roofs. LOWER ACREAGE Weather pond, space for volleyball, football games, picnics, and camp out. Country Place Subdivision: pool, tennis, bridal path.
- Type:
- Single Family
- Sq.Ft.:
- 2,695
- Status:
- Active
- Beds:
- 4
- Lot size:
- 0.15 Acres
- Year built:
- 2006
- Baths:
- 3.00
- MLS#:
- 1822376
- Subdivision:
- THE PRESERVE AT INDIAN SPRINGS
ADDITIONAL INFORMATION
Welcome to this spacious two-story home in the desirable community of The Preserve at Indian Springs! This upgraded 4-bedroom, 3-bath residence features an inviting open floor plan with a fireplace! This home benefits from many upgrades over the past 5 years including the most recent with fresh paint and carpet. The upgraded chef's kitchen, with quartz countertops, herringbone tile backsplash, and stainless steel appliances flows effortlessly into the living area, making it ideal for entertaining. Large bedrooms provide plenty of space, with ceramic tile throughout the downstairs and brand-new carpet upstairs. The versatile upstairs family room could even serve as a 5th bedroom, offering additional flexibility for your needs. A guest bedroom and full bath are conveniently located on the main floor. Located in the highly rated Comal Independent School District, this home is situated in a wonderful family-friendly neighborhood with fantastic amenities.
- Type:
- Single Family
- Sq.Ft.:
- 2,502
- Status:
- Active
- Beds:
- 3
- Lot size:
- 0.16 Acres
- Year built:
- 2006
- Baths:
- 3.00
- MLS#:
- 1822125
- Subdivision:
- TUSCAN OAKS
ADDITIONAL INFORMATION
Welcome home in Tuscan Oaks, a quiet gated community in North San Antonio. This well maintained 3 bedroom home is spacious and inviting. The large open kitchen has plenty of storage and pantry space and opens to a breakfast bar and living room area with a cozy gas fireplace. Generous primary suite with oversized bathroom and walk in closet. Formal dining room and separate sitting area provide great space for entertaining. Xeriscaped backyard with covered patio offer relaxation without maintenance effort. Community features include a wooded walking trail and a clubhouse with a full kitchen, billiard room, and workout area. Front yard area is maintained by the hoa. Easy access to highways, shopping and restaurants makes this a great place to call home!
- Type:
- Single Family
- Sq.Ft.:
- 1,248
- Status:
- Active
- Beds:
- 3
- Lot size:
- 0.13 Acres
- Year built:
- 2005
- Baths:
- 2.00
- MLS#:
- 1821776
- Subdivision:
- Bulverde Village
ADDITIONAL INFORMATION
This charming 3-bedroom, 2-bath home in Bulverde Village is move-in ready and exudes a warm, inviting atmosphere with its open floor plan and neutral decor. Ideal area with NEISD Schools: Cibolo Green, Tex Hill, and Johnson HS cluster. The spacious living and dining areas offer plenty of room for both relaxation and entertaining, and the seamless flow to the backyard patio enhances indoor-outdoor living. The primary bedroom is a tranquil retreat, complete with a full bath for added convenience. Outside, the large, shaded backyard features a covered porch, ample lawn space, and mature trees, creating a peaceful escape. Residents of this community enjoy a variety of amenities, including a park, playground, tennis courts, sports courts, and trails. With easy access to shopping, Bulverde Rd. and TX-281, this home combines comfort and convenience in an ideal location. Schedule your private tour today!
- Type:
- Single Family
- Sq.Ft.:
- 2,299
- Status:
- Active
- Beds:
- 3
- Lot size:
- 0.25 Acres
- Year built:
- 2013
- Baths:
- 2.00
- MLS#:
- 1821665
- Subdivision:
- INDIAN SPRINGS
ADDITIONAL INFORMATION
Welcome to your dream home! Highland is one of San Antonio's most respected luxury builders! This stunning one-story residence is perfectly situated in the bend of the road offering privacy, an extended driveway, and beautiful curb appeal. Boasting a three-car garage, this home is designed to impress with a spacious and thoughtfully crafted living area that caters to comfort! Step inside and be captivated by the chef's kitchen, complete with top-of-the-line appliances, generous counter space, and an open concept ideal for family/friend gatherings. The glamorous owner's retreat is a true sanctuary, featuring luxurious finishes, a spa-like ensuite, both a walk in shower and a garden tub, as well as ample closet space. Please don't miss the size of the secondary bedrooms! Outdoors, a sprawling backyard awaits, perfect for entertaining, relaxing, or creating the future space of your dreams. The possibilities are endless! Incredible amenities for an active lifestyle or just meeting the neighbors! These include a Texas sized pool, playgrounds, and a park for the PUPS! Highly sought after schools! Shopping , restaurants , and houses of worship all within a short drive. Easy highway access for an easy commute. This home is an absolute treasure!
$610,000
22903 Canasta San Antonio, TX 78261
- Type:
- Single Family
- Sq.Ft.:
- 2,540
- Status:
- Active
- Beds:
- 3
- Lot size:
- 0.21 Acres
- Year built:
- 2016
- Baths:
- 3.00
- MLS#:
- 1820622
- Subdivision:
- AMOROSA
ADDITIONAL INFORMATION
Welcome to your luxurious dream home, perfectly situated near the prestigious JW Marriott and the renowned TPC Golf Course. Nestled in a serene cul-de-sac within a sought-after gated community, this property boasts park-like grounds, scenic walking trails, and an array of exceptional amenities. Step inside and be greeted by elegant wood floors and a bright, airy entry that seamlessly flows into the open-concept kitchen, dining, and living areas. The gourmet kitchen features custom cabinetry, providing both style and functionality, along with a spacious laundry room and pantry for all your organizational needs. Retreat to the opulent primary suite, where natural light pours into the exquisite primary bath, creating a tranquil sanctuary. This home offers three generous bedrooms, three well-appointed bathrooms, and a dedicated study with French doors that open onto a private covered patio-perfect for enjoying quiet evenings or entertaining guests. Enhancing the outdoor experience, the 24x10 Trex deck overlooks a beautifully shaded side yard and a lush pathway that meanders through the vibrant community. Plus, enjoy the added convenience of HOA fees that include lawn maintenance, allowing you to spend more time relaxing and less time on yard work. Roof replaced in 2024. This IMAGINE built home comes equipped with numerous energy-efficient features, ensuring comfort and sustainability. Don't miss the opportunity to experience luxury living in this exceptional residence!
- Type:
- Single Family
- Sq.Ft.:
- 3,621
- Status:
- Active
- Beds:
- 5
- Lot size:
- 0.2 Acres
- Year built:
- 2009
- Baths:
- 5.00
- MLS#:
- 1820620
- Subdivision:
- CIBOLO CANYONS
ADDITIONAL INFORMATION
Nestled in the highly rated, resort-style community of Cibolo Canyons, this stunning energy-efficient home combines luxury and convenience in an ideal location. Positioned on a quiet cul-de-sac, the property offers beautiful curb appeal and comes equipped with 30 owned solar panels and a recently replaced AC system. Step inside to find warm wood floors and a spacious, open layout flowing from the striking rock fireplace in the living room to an entertainer's dream kitchen, complete with granite countertops, a large island, quality appliances, and a custom butler's pantry-perfect for hosting gatherings or enjoying cozy nights in. The main-level primary suite is a serene retreat with peaceful backyard views and an en-suite bath featuring a soaking tub, walk-in shower, dual vanities, and a custom closet. A private study with French doors can also be found on the main level, offering the ideal work-from-home setup that combines functionality with style. Upstairs, a versatile game room with ambient uplighting provides a perfect space for recreation or relaxation, along with a media room that can double as a fifth bedroom, adding flexibility to the layout. The second primary suite includes a charming Juliette balcony, while two additional bedrooms are connected by a convenient Jack and Jill bath. Outside, the beautifully manicured backyard includes a covered patio, relaxing putting green, and waterfall, creating an outdoor oasis ideal for entertaining. The garage is equally impressive, with an epoxy-coated floor and cabinetry, offering both style and functionality. This exceptional neighborhood offers AMAZING resort-style amenities, including a water park, pool, clubhouse, playground, and jogging trails. Located just minutes from top-rated schools, premier shopping, and dining, plus the renowned JW Marriott San Antonio Hill Country Resort & Spa and The Oaks PGA Golf Course, home of the Valero Texas Open, this home provides the ultimate in modern, luxurious living. Don't miss the chance to experience this incredible property firsthand-schedule a showing today and discover the lifestyle that awaits you!
- Type:
- Single Family
- Sq.Ft.:
- 2,561
- Status:
- Active
- Beds:
- 4
- Lot size:
- 0.17 Acres
- Year built:
- 2023
- Baths:
- 3.00
- MLS#:
- 1820475
- Subdivision:
- CIBOLO CANYONS
ADDITIONAL INFORMATION
Welcome to this impressive executive home in Monteverde at Cibolo Canyons! Enter into a bright, open space with soaring ceilings, custom plantation shutters, and a stunning wall of windows that floods the home with natural light. The kitchen is a chef's delight, featuring an oversized quartz island with a breakfast bar, stainless steel appliances, a stylish tile backsplash, a corner walk-in pantry, and a 5-burner gas cooktop. The main level includes a home office with French doors and a guest suite with a full bath, perfect for visitors or multi-generational living. The first-floor primary suite offers luxury and comfort, complete with dual vanities, a garden tub, a separate glass-enclosed shower, and a spacious walk-in closet. Upstairs, you'll find two additional bedrooms, a full bath, and a loft-ideal for a secondary living area or playroom. Step outside to an elevated covered patio overlooking greenspace, with a gas hookup for grilling. This home is equipped with modern smart home features, including a new alarm system with cameras, a doorbell, My Leviton and Home Away apps for remote navigation, and remaining builder warranty. Additional conveniences include a sprinkler system and a tankless water heater. Monteverde offers a vibrant, master-planned community lifestyle with resort-style amenities, including a pool, tennis courts, and scenic trails, all within close reach of San Antonio's top attractions. This home combines luxury and convenience-schedule your tour today!
- Type:
- Single Family
- Sq.Ft.:
- 2,755
- Status:
- Active
- Beds:
- 3
- Lot size:
- 0.15 Acres
- Year built:
- 2007
- Baths:
- 3.00
- MLS#:
- 1820258
- Subdivision:
- TRINITY OAKS
ADDITIONAL INFORMATION
When an opportunity presents itself, you really should answer. The opportunity to own one of the best one-story homes in an ESTABLISHED COMMUNITY in Stone Oak, one of many prominent locations, with a WHOLE HOME GENERATOR, doesn't come very often in Trinity Oaks Gated Community. This home has been maintained inside and outside. 3 Bedrooms, 2.5 Baths, and 2 Car Garage with an Office and Flex Room (currently used as a second Office), quality updates, quartz countertops throughout, hardwood and tile flooring in the main areas and secondary bedrooms, New Dishwasher (2 year old Water Heater, 5 year old HVAC and Roof, Sprinkler system, Surround sound inside/outside, Security camera's (16 total), motorized blinds in primary bedroom, Water softener) and that's not all. The pool table and backyard grill conveys. Talk about ready to host parties for football, basketball or soccer games. The yard has been meticulously maintained front and back and the home sits behind a private breezeway. Talk about a homeowners dream come true, with a cup of coffee/tea, listening to the birds during the day. The primary bathroom has an oversized shower with a bench and is quite spacious; gives you the feel of a spa-like escape. This home is close proximity to Village at Stone Oak Shopping mall (White House Black Market, Kirklands, Home Goods, Hobby Lobby, Target), Sams Club, HEB Plus, Costco, Grimaldi's Pizzeria, BJ's restaurant, Krispy Kreme Hot Donuts, Whole Foods Market, Sprouts Farmers Market, Movie Theaters, La Cantera shopping stores, Military installations (JBSA Fort Sam, Randolph AFB, Camp Bullis, or Lackland AFB), easy access to 281, 1604 or I-35. Schedule your showing today!

| Copyright © 2024, Houston Realtors Information Service, Inc. All information provided is deemed reliable but is not guaranteed and should be independently verified. IDX information is provided exclusively for consumers' personal, non-commercial use, that it may not be used for any purpose other than to identify prospective properties consumers may be interested in purchasing. |
