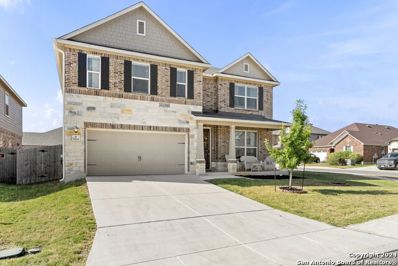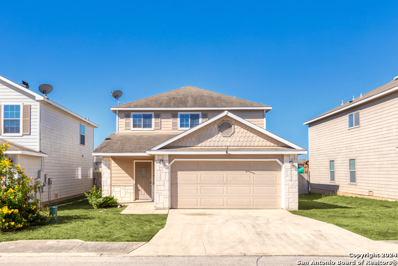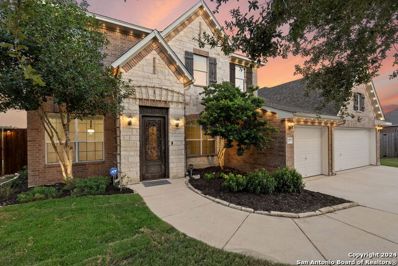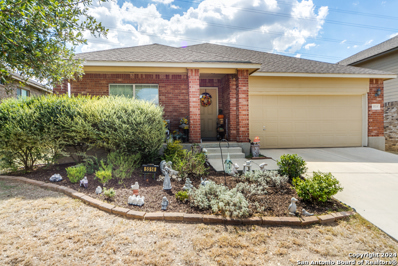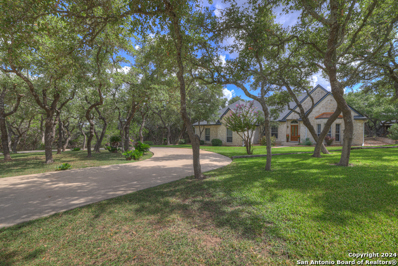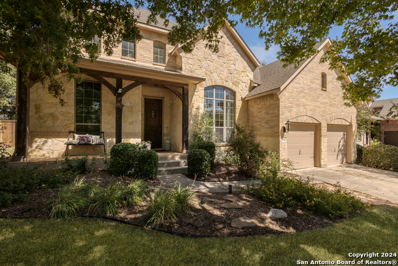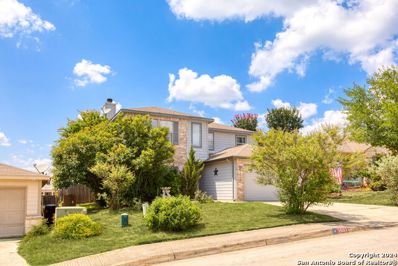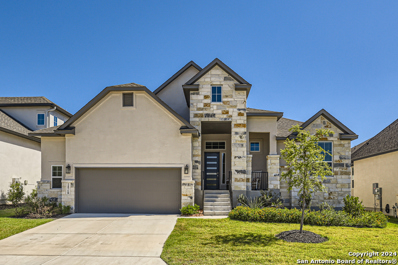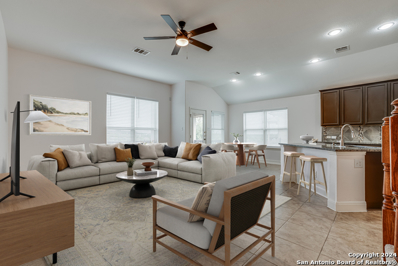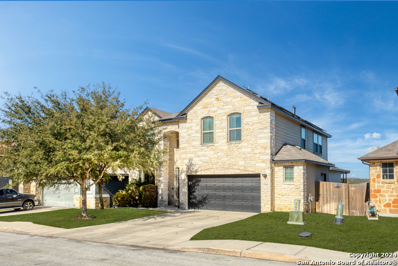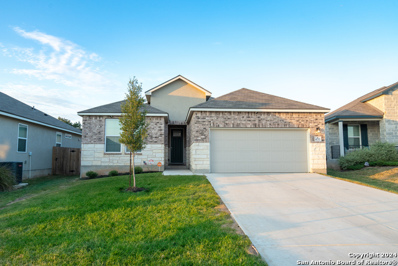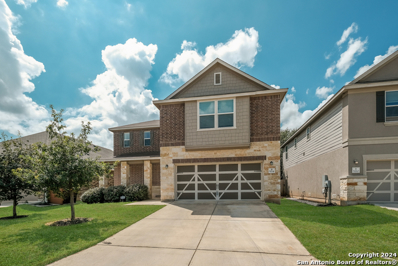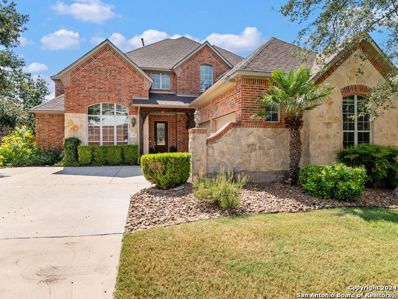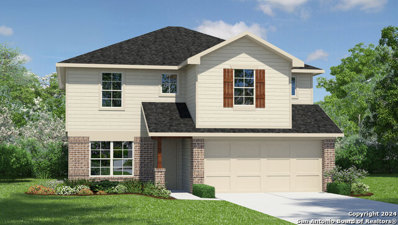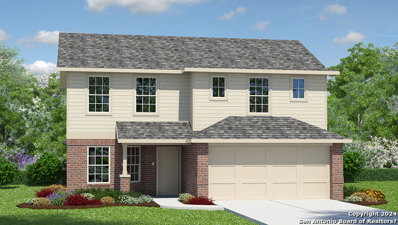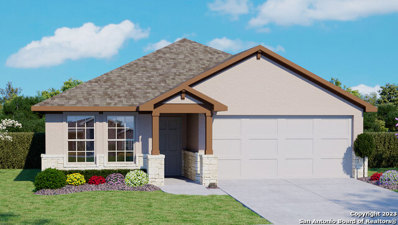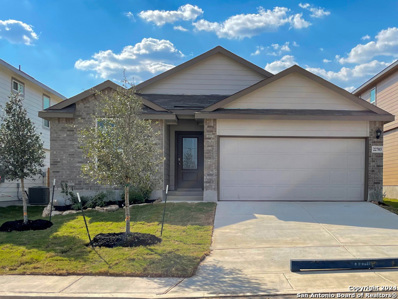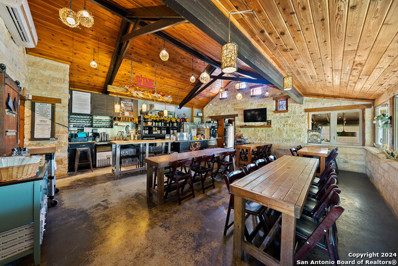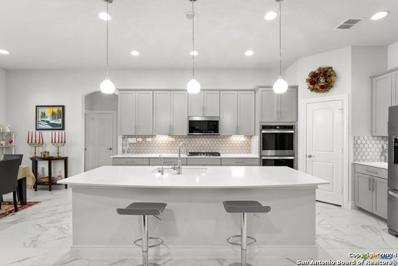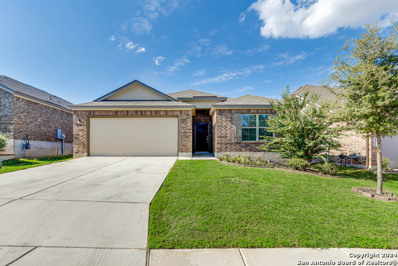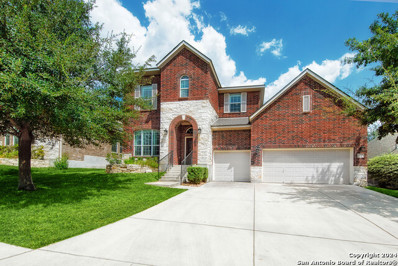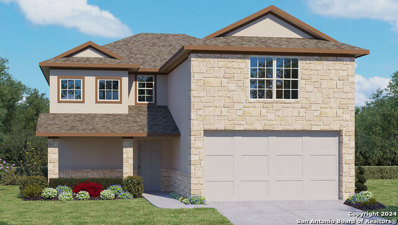San Antonio TX Homes for Rent
- Type:
- Single Family
- Sq.Ft.:
- 3,440
- Status:
- Active
- Beds:
- 6
- Lot size:
- 0.24 Acres
- Year built:
- 2019
- Baths:
- 4.00
- MLS#:
- 1814575
- Subdivision:
- CANYON CREST
ADDITIONAL INFORMATION
Looking for Spacious living? This home has it all! 6 Bedrooms and 4 full baths!! Home sits on a large corner lot with a nice size front porch perfect decorating and seating. Welcome inside and take note of light oak wood plank flooring on a diagonal that takes you inside. Front bedroom with a closet that can be used as a secondary down or an office with a full bath just outside the room. Open floorplan with a kitchen ready for entertaining with a huge island that offers bar stool seating, plenty of counter space along with 42" cabinets and plenty of drawers and lower cabinets too. Built in double ovens perfect for holiday cooking, microwave over the electric cooktop stove. Subway tile backsplash, decorative lighting over the island. Separate dining area is huge and perfect for oversized table and chairs or shelving along the dining wall. Plenty of windows that brighten the dining area and living areas. Ceiling fan in living room that offers plenty of space for furniture. Primary bedroom is downstairs with a full bathroom, double vanity and walk in closet. Upstairs greets you with a large game room with wood flooring and 4 additional bedrooms. 3 bedrooms upstairs share the hall bathroom and the 4th bedroom is a secondary primary with a full bathroom inside bedroom. Large covered patio is perfect for enjoying your backyard and BBQing. 2 car garage with a water sink inside and side door to access outside. This home is perfect for anyone looking for plenty of space, work from home or multi generation family looking for secondary primary of bedrooms down. From the moment you walk inside you will see this home has been well cared for and is the perfect place to call home. Great location off of Evans and Bulverde. Highly ranked schools nearby and shopping.
- Type:
- Single Family
- Sq.Ft.:
- 3,681
- Status:
- Active
- Beds:
- 4
- Lot size:
- 0.22 Acres
- Year built:
- 2020
- Baths:
- 3.00
- MLS#:
- 1814204
- Subdivision:
- CIBOLO CANYONS/MONTEVERDE
ADDITIONAL INFORMATION
This spacious 3,681 sq ft energy-efficient home in Cibolo Canyon offers a perfect blend of comfort, convenience, and modern upgrades. The expansive 2,696 sq ft first floor features all ceramic tile, a large entryway, a media room, and an open-concept living area with a cozy fireplace. The impressive island kitchen, complete with a gas stove and breakfast area, seamlessly connects to the living room, making it perfect for entertaining. A sunroom with a smart TV that conveys overlooks a serene greenbelt. This floor also includes a secondary bedroom, a study/office, and a convenient laundry room with access to the large, extended primary bedroom's closet. Upgrades like pendant lighting, ceiling fans, and an EV outlet in the tandem 3-car garage add to the home's appeal. Take advantage of the builders remaining warranty. Also the owner is offering a home warranty. The second floor boasts a game room with a built-in bench, overlooking the living room and kitchen below, along with two bedrooms that share a Jack and Jill bathroom. One of the bedrooms has an L-shape, providing unique character. The backyard is enclosed by a wrought iron fence, with a natural trail walkway just down the street. The home is also conveniently located near the Marriott TPC golf course, making it ideal for golf enthusiasts. Icing on the cake is the amenities, which include a lazy river, pools, soccer field, b-ball court, gym and an incredible clubhouse.
- Type:
- Single Family
- Sq.Ft.:
- 2,104
- Status:
- Active
- Beds:
- 3
- Lot size:
- 0.12 Acres
- Year built:
- 2008
- Baths:
- 3.00
- MLS#:
- 1813890
- Subdivision:
- The Village At Bulverde
ADDITIONAL INFORMATION
Welcome to this inviting three-bedroom, 2.5-bath two-story home with a two-car garage. As you enter, you'll discover a spacious open concept first floor where the family room seamlessly flows into the eat-in kitchen, featuring laminate countertops and stylish black and stainless appliances. The primary bedroom is conveniently located at the rear of the home, providing a peaceful retreat. Upstairs, you'll find two additional bedrooms and a full bath, along with a large flex space that can be customized to your needs, plus the laundry room for added convenience. With vinyl flooring throughout and cozy carpeting on the stairs, this home combines modern comfort with functionality, perfect for everyday living!
- Type:
- Single Family
- Sq.Ft.:
- 3,055
- Status:
- Active
- Beds:
- 4
- Lot size:
- 0.28 Acres
- Year built:
- 2012
- Baths:
- 4.00
- MLS#:
- 1813456
- Subdivision:
- INDIAN SPRINGS
ADDITIONAL INFORMATION
***OPEN HOUSE Sunday, November 10 from 12:00-2:00 PM*** Welcome to your dream home, where elegance meets comfort! This stunning 2-story, 4-bedroom beauty boasts an open floor plan and high ceilings that create an airy and spacious feel. Gather around the cozy stone gas fireplace in the living room or whip up a gourmet meal in the island kitchen featuring a breakfast bar that's perfect for casual dining. The downstairs primary suite offers a tranquil retreat with a luxurious en suite bathroom. Need to work from home? The study provides the perfect quiet spot. Entertain guests in the separate dining room, or head upstairs to the loft, with a wet bar for easy access to refreshments. Practical spaces like the mudroom with storage and the laundry room with a sink make daily chores a breeze. The 3-car garage is not only spacious but also cooled, making it a great spot for hobbies or extra storage. Step outside to your private backyard, which backs to serene green space for added peace and quiet. The outdoor kitchen, with a built-in grill, is ready for BBQs, and the 8-foot fence ensures privacy as you enjoy your outdoor oasis. Home equipped with app controlled soffit, fence and landscape lighting.
- Type:
- Single Family
- Sq.Ft.:
- 1,978
- Status:
- Active
- Beds:
- 4
- Lot size:
- 0.15 Acres
- Year built:
- 2011
- Baths:
- 2.00
- MLS#:
- 1804078
- Subdivision:
- WORTHAM OAKS
ADDITIONAL INFORMATION
Stunning 4-bedroom, 2-bath home in the sought-after Wortham Oaks community, featuring an open floor plan with soaring high ceilings and plenty of natural light. Low interest Assumable FHA loan! Over $42,000 in upgrades and improvements. The kitchen is perfect for entertaining with a breakfast bar and walk-in pantry, flows seamlessly into the living and dining areas. There's also a versatile dedicated study/office, perfect for remote work or a home library. Nestled in a peaceful gated community, this home offers both privacy and security. Recently updated with a new 16 SEER AC unit, carpet, and wood flooring, it also includes double paned windows, special attic insulation, new appliances like a stove and refrigerator, clothes dryer, and more. Neighborhood amenities include a sparkling pool and playground. With its thoughtful design and modern upgrades, this home is ready for you to enjoy!
- Type:
- Single Family
- Sq.Ft.:
- 2,530
- Status:
- Active
- Beds:
- 4
- Lot size:
- 1.59 Acres
- Year built:
- 1994
- Baths:
- 4.00
- MLS#:
- 1813376
- Subdivision:
- WINDMILL RIDGE EST.
ADDITIONAL INFORMATION
Absolutely beautiful custom 1-story executive home. 4/3/2+, 2530+ sq. ft. full rock home on 1.6 acres. This home has a person's dream 1200 sq. ft. detached garage/shop (30x40) with awning (20x40), plus a 24x21 carport! Room for all your projects, toys and storage. This family home has granite kitchen counters, island cook top, wood floors, open concept with split bedrooms. Master bath was beautifully remodeled and has dual shower heads! The yards are perfectly manicured with automatic sprinkler system. Backyard has several water features: built-in hot tub (rocked sides); two koi ponds (fish convey) and one has a 4 ft waterfall making the backyard very tranquil and peaceful. Flagstone patios and walkways. Also has built-in BBQ grill. Yard has outdoor lighting too! NEW ROOF and GUTTERS 9/2024. Home has beautiful curb appeal with cement circular driveway, plus a straight cement driveway to back in all your trailers, boats, or other toys to store! Come see the windows that allow all the outdoors to be seen from the inside...magnificent views. NO CITY TAXES...this is a must see! You will fall in love once you drive by up!
- Type:
- Single Family
- Sq.Ft.:
- 3,359
- Status:
- Active
- Beds:
- 4
- Lot size:
- 0.28 Acres
- Year built:
- 2009
- Baths:
- 4.00
- MLS#:
- 1813041
- Subdivision:
- CIBOLO CANYONS
ADDITIONAL INFORMATION
Welcome to this stunning Highland home in the sought-after Cibolo Canyons Suenos community, nestled on a serene greenbelt! A charming front porch invites you into a grand foyer with hardwood floors and soaring ceilings. The expansive island kitchen, featuring granite countertops, gas cooking, double ovens, and stainless steel appliances, opens to the bright family room with abundant natural light. The main level includes a spacious master suite and a study with French doors. Upstairs, enjoy a large game room and a dedicated media room with three secondary bedrooms and two full bathrooms. Step outside to a tranquil backyard oasis complete with a stone firepit, extended covered patio, and enjoy the privacy of NO back neighbors. The community offers an array of amenities, including a pool, sports court, playground, and scenic trails. Located in the top-rated NEISD and close to shopping, dining, and easy access to highways 281 and 1604.
- Type:
- Single Family
- Sq.Ft.:
- 2,695
- Status:
- Active
- Beds:
- 4
- Lot size:
- 0.13 Acres
- Year built:
- 2005
- Baths:
- 3.00
- MLS#:
- 1812900
- Subdivision:
- BULVERDE VILLAGE
ADDITIONAL INFORMATION
Inviting and spacious two-story home featuring 4 bedrooms, 3 full bathrooms, and a spacious primary suite with extensive closet space! Enjoy the comfort of the fireplace in the downstairs living room and views from the additional living room upstairs. The downstairs bedroom would be ideal as a guest or mother in law suite with convenient access to all the communal spaces. The gorgeous landscaped yard is perfect for all seasons-cozy up around a firepit in winter or set up an above-ground pool in summer. The gravel space was placed with versatility and convenience in mind. Attached 2-car garage and a handy shed/workshop with electricity for your projects or extra storage. Located in a fantastic amenity filled community just minutes from Stone Oak and TPC Parkway!
- Type:
- Single Family
- Sq.Ft.:
- 3,028
- Status:
- Active
- Beds:
- 4
- Lot size:
- 0.18 Acres
- Year built:
- 2022
- Baths:
- 4.00
- MLS#:
- 1812819
- Subdivision:
- MADERA AT CIBOLO CANYON
ADDITIONAL INFORMATION
This spectacular large two story, 4 bedroom/3.5 bath with office & game room, home offers an open floor plan, soaring ceilings, & custom features throughout. Home includes eat- in kitchen, with impressive stove/range, large cabinets with ample storage which opens up to expansive great room that is perfect for entertaining. Large Master retreat with impressive walk-in closet, spacious master bathroom with freestanding tub, tall ceilings in bedroom with an abundance of natural light. Downstairs includes two additional bedrooms with full bath, office, and half bath. Upstairs is perfect for guests with a game room, full bathroom, bedroom with walk-in closets in ALL bedrooms. Backyard is truly an entertainer's dream with large covered patio! This home is within walking distance to the JW Marriot and located conveniently to 1604, 281, shopping, restaurants, airport & much much more! This home is truly a must see!
- Type:
- Single Family
- Sq.Ft.:
- 2,549
- Status:
- Active
- Beds:
- 3
- Lot size:
- 0.15 Acres
- Year built:
- 2012
- Baths:
- 2.00
- MLS#:
- 1812715
- Subdivision:
- The Preserve At Indian Springs
ADDITIONAL INFORMATION
Welcome to this stunning 2,539 sq. ft. home, nestled in the desirable community of The Preserve at Indian Springs. This 2-story gem offers a perfect blend of comfort and modern living, backed by the serene beauty of a lush greenbelt. Step inside and be greeted by an open, light-filled layout. This home features 3 spacious bedrooms and 2 bathrooms, thoughtfully designed for both relaxation and functionality. Upstairs, you'll find an impressive game room and a media room, perfect for entertaining or enjoying quiet nights in. The backyard is a true retreat, with no rear neighbors! Imagine sipping your morning coffee while enjoying tranquil views of the Texas Hill Country. Located in a vibrant community with excellent amenities, this home is minutes away from shopping, dining, and major highways. Schedule a showing today!
$799,900
3810 Nublado San Antonio, TX 78261
- Type:
- Single Family
- Sq.Ft.:
- 4,277
- Status:
- Active
- Beds:
- 5
- Lot size:
- 0.25 Acres
- Year built:
- 2021
- Baths:
- 5.00
- MLS#:
- 1812729
- Subdivision:
- CIBOLO CANYONS/MONTEVERDE
ADDITIONAL INFORMATION
Reduced* Reduced** This beautiful exquisite 5 Bedroom 4.5 Bathhouse that combines Luxury,functionality,and Location. Upon entering you are greeted by warm and inviting atmosphere with dining room, curved stairway, and a sizable kitchen with gas stove and large island.next to kitchen is a good size family room with high ceiling and fireplace. Huge Master with large master bath and huge closet.There is a Secondary room downstairs with full bath. Upstairs is game room, media room and good size bedrooms. Outside the game room is a huge balcony. Its excellent community, with good Schools.
- Type:
- Single Family
- Sq.Ft.:
- 3,312
- Status:
- Active
- Beds:
- 4
- Lot size:
- 0.23 Acres
- Year built:
- 2021
- Baths:
- 4.00
- MLS#:
- 1812594
- Subdivision:
- CIBOLO CANYONS/MONTEVERDE
ADDITIONAL INFORMATION
*Seller's offering a 10k incentive to help with closing costs or other expenses** Step into a world of elegance and comfort in this exquisite 4-bedroom, 3.5-bathroom residence that combines luxury, functionality, and location. Nestled in a coveted community with commanding views of the prestigious TPC golf course, this home offers a lifestyle that's second to none. As you enter, you are greeted by soaring ceilings and a grand, open floor plan that seamlessly blends living, dining, and entertaining spaces. The gourmet kitchen, a centerpiece of this home, features top-of-the-line stainless steel appliances, custom cabinetry, quartz countertops, and a large island perfect for hosting family and friends. Adjacent to the kitchen is a spacious family room that offers ample natural light through expansive windows, showcasing the stunning golf course views. This home boasts an entertainer's dream setup. The dedicated media room is perfect for movie marathons or game days, while the generously-sized game room provides space for all kinds of fun and recreation. Whether you're hosting a pool table competition or simply lounging with loved ones, this space has endless potential. Each of the four bedrooms is thoughtfully designed, providing ample space, plush carpeting, and plenty of storage. The master suite is a true retreat, featuring a spa-like en-suite bathroom with a soaking tub, separate shower, dual vanities, and a walk-in closet. The additional 3.5 bathrooms are equally well-appointed, ensuring that every guest and family member enjoys the ultimate in comfort and luxury. Step outside to the covered patio, a serene space perfect for relaxing after a long day. With an awe-inspiring view of the lush green fairways of the TPC golf course, this is the ideal spot to sip your morning coffee or enjoy an evening glass of wine. The backyard is an oasis of tranquility, offering room to entertain outdoors year-round. No expense was spared when this home was built, with countless upgrades throughout, from the premium flooring and customized cabinets that make this home as practical as it is beautiful. The attention to detail is unparalleled. Location is everything, and this home is situated in a prime area just minutes from upscale shopping centers, trendy eateries, and entertainment options. Whether you're dining at a nearby five-star restaurant or indulging in some retail therapy, everything you need is within easy reach. Don't miss the opportunity to own this extraordinary home where luxury meets comfort and style meets convenience. It's more than a home-it's a lifestyle. Schedule your private tour today and prepare to be wowed!
$579,000
3719 FORSYTHIA San Antonio, TX 78261
- Type:
- Single Family
- Sq.Ft.:
- 3,421
- Status:
- Active
- Beds:
- 5
- Lot size:
- 0.15 Acres
- Year built:
- 2013
- Baths:
- 4.00
- MLS#:
- 1812287
- Subdivision:
- The Preserve At Indian Springs
ADDITIONAL INFORMATION
Enjoy gorgeous hill country views in a well-appointed floor plan. Oversized island kitchen, solid granite counters and upgraded lighting. Tile floors provide minimal maintenance. Downstairs master has huge windows filling the space with light and beautiful scenery. Generous backyard has an extensive, covered deck overlooking lush, mature trees. Many updates throughout the home that you must see in order to appreciate!! Neighborhood amenities in include a community pool, pavilion, playground, and a sports court.
$405,500
4737 CLUB FACE San Antonio, TX 78261
- Type:
- Single Family
- Sq.Ft.:
- 1,979
- Status:
- Active
- Beds:
- 3
- Lot size:
- 0.16 Acres
- Year built:
- 2022
- Baths:
- 3.00
- MLS#:
- 1812276
- Subdivision:
- Cibolo Canyons
ADDITIONAL INFORMATION
JW Marriott golf course and green belt backs up to the property creating natural setting. An annual tournament is held for the JW Marriott San Antonio Charity Golf Tournament and the proceeds goes to the Children's Hospital of San Antonio. Step into modern comfort with this stunning 3 bedroom, one story home, designed for both relaxation and entertainment. The open-concept living space flows effortlessly, featuring sleek granite kitchen countertops perfect for hosting gatherings. A dedicated study offers a quiet retreat, while the stone-brick and stucco exterior adds timeless curb appeal. Enjoy unparalleled privacy with a scenic greenbelt as your backyard, creating a peaceful oasis for you to unwind. Perfect for those who love to entertain and value serenity, this home is your ideal retreat. Amenities: Lazy River 2 resort-style junior Olympic lap pools (upon finishing of 2nd Amenity Center) Multiple playscapes & playgrounds with benches Kiddie splash/pool area with beach entry Shade structures Clubhouse with kitchen Fully-equipped fitness centers open 24/7 Marathon/triathlon training groups Fitness classes including zumba, yoga, pilates and water aerobics Soccer field On-site Homeowner Association Office Campanas Club: 9,000+ sq. foot clubhouse 24/7 fitness center Resort-style pool Tennis/Pickleball courts Grand ballroom, perfect for weddings, reunions, parties and meetings Three kitchens: catering, teaching and outdoor Library Game room with poker tables, billiard games and bar Trails: Meandering through the community are miles of walking trails as well as hiking trails. Homeowners can stretch their legs through the shade of live oaks. If you're lucky, you might see some of your furry neighbors.
- Type:
- Single Family
- Sq.Ft.:
- 2,554
- Status:
- Active
- Beds:
- 4
- Lot size:
- 0.15 Acres
- Year built:
- 2019
- Baths:
- 3.00
- MLS#:
- 1812099
- Subdivision:
- CANYON CREST
ADDITIONAL INFORMATION
This stunning 4-bedroom, 2.5-bathroom two-story home, built in 2019, is still covered by the builder's 10-year structural warranty and features no city taxes. Meticulously maintained and filled with upgrades, the home boasts 42" Woodmont kitchen cabinets, granite countertops, a mosaic backsplash, and energy-efficient Whirlpool appliances. Additional features include Moen faucets, Sherwin-Williams Low VOC paints, Kwikset interior door hardware, a programmable thermostat, and SeaGull lighting, complemented by beautiful carpet and tile flooring throughout. The spacious primary bedroom is conveniently located on the main level, while the other three bedrooms and a game room are situated on the second floor. The backyard includes a covered patio, perfect for outdoor relaxation. Come check it out!
- Type:
- Single Family
- Sq.Ft.:
- 3,493
- Status:
- Active
- Beds:
- 4
- Lot size:
- 0.19 Acres
- Year built:
- 2006
- Baths:
- 4.00
- MLS#:
- 1810149
- Subdivision:
- CIBOLO CANYONS
ADDITIONAL INFORMATION
Gorgeous Highland Homes property with recent updates and in great shape. New HVAC. Come out and see this incredible 4 bedroom 3.5 bath home in beautiful Cibolo Canyons. Step into this home that welcomes you with all-new incredible flooring, and a spacious office that offers built-ins that give you the space for two people. Through the separate dining space, you will find a recently updated kitchen with stainless steel appliances, gas cooking, and an expanse island made for those who love to cook and entertain. Open to the kitchen you will find a spacious living room with fireplace and large windows overlooking the backyard. The master bedroom is down with bay-style windows and a modern-style updated bath. Upstairs you will be delighted to find an outdoor balcony just off your game room. Also offered is a media room for those family movie nights. Out back you will find a generous yard space, and a covered patio with an expanded deck giving you the space to fully enjoy the beautiful Texas evening. HOA includes more amenities than you can imagine from a lazy river to 24 hr fitness. Come see this wonderful property that is waiting for you.
- Type:
- Single Family
- Sq.Ft.:
- 2,539
- Status:
- Active
- Beds:
- 5
- Lot size:
- 0.12 Acres
- Year built:
- 2024
- Baths:
- 3.00
- MLS#:
- 1811784
- Subdivision:
- LANGDON
ADDITIONAL INFORMATION
The Lombardi is a two-story, 2539 square foot, 5-bedroom, 2.5 bathroom, 2-car garage layout. A deep-set, covered porch opens to a foyer, formal dining room, and powder room. A butler entry connects the dining room and spacious kitchen lined with abundant cabinet and counterspace. Classic white subway tile backsplash is a perfect accent. The large kitchen island faces the family room. The private main bedroom suite is located off the family room and features a separate tub and shower, double vanity sinks, ceramic tile flooring, private water closet and a large walk-in closet. A downstairs utility room is located off the entry foyer and a storage space is located under the stairs. The second floor includes a versatile loft area with plenty of natural light, a full bath, four secondary bedrooms, and spacious closets. Additional features include 9-foot ceilings, 2-inch faux wood blinds throughout the home, luxury vinyl plank flooring in entryway, family room, kitchen, and dining room, ceramic tile at all bathrooms and utility room, pre-plumb for water softener loop, and full yard landscaping and irrigation. You'll enjoy added security in your new home with our Home is Connected features. Using one central hub that talks to all the devices in your home, you can control the lights, thermostat and locks, all from your cellular device.
- Type:
- Single Family
- Sq.Ft.:
- 2,323
- Status:
- Active
- Beds:
- 4
- Lot size:
- 0.13 Acres
- Year built:
- 2024
- Baths:
- 3.00
- MLS#:
- 1811783
- Subdivision:
- LANGDON
ADDITIONAL INFORMATION
The Walsh is a two-story, 2323 square foot, 4-bedroom, 2.5 bathroom. A spacious covered front porch opens into a beautiful formal dining room. Follow the entry hallway into a stunning open kitchen featuring stainless steel appliances, granite countertops, stylish white subway tile backsplash, spacious corner pantry, tons of cabinet space and a large eat-in breakfast bar. The kitchen opens to a spacious living room, complete with a stunning vaulted ceiling. The living room extends to a lengthy covered patio (per plan), perfect for outdoor dining or just simply keeping an eye on the kids while they play outside. The private main bedroom suite is located downstairs off the family room and offers dual vanities, separate tub and shower, ceramic tile flooring, water closet and unique, storage-friendly, walk-in closet with shelving. A half bathroom is located off the family room and an oversized utility room is located off the kitchen by the stairs. The second floor includes a spacious game room or office area, a second full bath, and three large secondary bedrooms with walk-in closets. You'll enjoy added security in your new home with our Home is Connected features. Using one central hub that talks to all the devices in your home, you can control the lights, thermostat and locks, all from your cellular device. Additional features include 9-foot ceilings, 2-inch faux wood blinds throughout the home, luxury vinyl plank flooring in entryway, family room, kitchen, and dining room, ceramic tile at all bathrooms and utility room, pre-plumb for water softener loop, and full yard landscaping and irrigation.
- Type:
- Single Family
- Sq.Ft.:
- 1,703
- Status:
- Active
- Beds:
- 4
- Lot size:
- 0.13 Acres
- Year built:
- 2024
- Baths:
- 2.00
- MLS#:
- 1811746
- Subdivision:
- LANGDON
ADDITIONAL INFORMATION
The Bryant is a single-story, 1703 square foot, 4-bedroom, 2 bathroom, layout designed to provide you with spacious, open concept living. Welcome guests as they walk through the elongated foyer with decorative nook to the spacious eat-in kitchen. Facing the family room area, the kitchen includes an oversized island, corner pantry with shelving, plenty of cabinet storage, granite countertops, stylish subway tile backsplash, stainless steel appliances, and electric cooking range. The private main bedroom is located at the back of the house and features a relaxing ensuite complete with double vanities, separate tub and walk-in shower, water closet, and spacious walk-in closet. One secondary bedroom is located off the entry and is ideal for an office space. The remaining secondary bedrooms and second full bath are centrally located off the kitchen, and a spacious utility room is conveniently located adjacent to the family room. Additional features include tall 9-foot ceilings, 2-inch faux wood blinds throughout the home, luxury vinyl plank flooring in the entry, family room, kitchen, and dining area, ceramic tile in the bathrooms and utility room, and pre-plumb for water softener loop. You'll enjoy added security in your new home with our Home is Connected features. Using one central hub that talks to all the devices in your home, you can control the lights, thermostat and locks, all from your cellular device. Relax outside on a covered patio (per plan) located off the family room and enjoy full yard landscaping and full yard irrigation.
- Type:
- Single Family
- Sq.Ft.:
- 1,651
- Status:
- Active
- Beds:
- 3
- Lot size:
- 0.13 Acres
- Year built:
- 2024
- Baths:
- 2.00
- MLS#:
- 1811745
- Subdivision:
- LANGDON
ADDITIONAL INFORMATION
The Brown is a single-story, 1651 square foot, 3-bedroom, 2 bathroom, 2-car garage layout. This layout features a separate dining space that leads to an open kitchen. The kitchen includes plenty of cabinet storage, granite countertops, subway tile backsplash, stainless steel appliances, electric cooking range, and deep kitchen island facing the living room. The large first bedroom suite is located off the family room and features double vanity sink, separate tub and walk-in shower, private water closet, and a spacious walk-in closet. Spacious secondary bedrooms with large closets, a second full bath with plenty of natural light, and a utility room are conveniently located off the family room. Additional features include tall 9-foot ceilings, 2-inch faux wood blinds throughout the home, luxury vinyl plank flooring in the entry, family room, kitchen, and dining area, ceramic tile in the bathrooms and utility room, and pre-plumb for water softener loop. You'll enjoy added security in your new home with our Home is Connected features. Using one central hub that talks to all the devices in your home, you can control the lights, thermostat and locks, all from your cellular device. Relax outside on the large covered patio (per plan) located off the family room and enjoy full yard landscaping and full yard irrigation.
- Type:
- General Commercial
- Sq.Ft.:
- 3,519
- Status:
- Active
- Beds:
- n/a
- Lot size:
- 4.2 Acres
- Year built:
- 1998
- Baths:
- MLS#:
- 1816941
ADDITIONAL INFORMATION
27490 Smithson Valley Road, San Antonio Nestled on 4.2 scenic acres in the heart of Texas Hill Country, just minutes from Downtown San Antonio, In Contrada Vineyard is the ultimate destination for award-winning wine, gourmet food, and live entertainment. This exceptional property boasts 6,000 sq. ft. of buildings, including a charming 3-bedroom, 3-bathroom home with an office and large dining area, currently being utilized for winery operations. The vineyard offers a welcoming space for visitors to enjoy tastings, dining, and events, making it a prime venue for celebrations and corporate gatherings. Whether you're looking to expand your vineyard portfolio or seeking a venue for unforgettable experiences, In Contrada Vineyard is ready to fulfill your vision.
- Type:
- Single Family
- Sq.Ft.:
- 2,528
- Status:
- Active
- Beds:
- 4
- Lot size:
- 0.3 Acres
- Year built:
- 2019
- Baths:
- 3.00
- MLS#:
- 554519
ADDITIONAL INFORMATION
LIKE NEW- ORIGINAL OWNER, NON-SMOKER, NEVER HAD PETS, HOME IN MINT CONDITION, REGULARLY PROFESSIONALLY CLEANED, MOST BEDROOMS/BATHROOMS UNUSED! BEAUTIFUL ONE-STORY SITUATED ON A LARGE .29 ACRE LOT. OVER 2500 SQ FT OF BEAUTIFUL LIVING AREA, 4 BEDROOMS, 3 BATHROOMS, SEPARATE STUNNING OFFICE W/ FRENCH GLASS DOORS, SOARING HIGH CEILINGS, 4 SIDES BRICK/STONE, ELEGANT UPGRADED LIGHT FIXTURES, PENDANT LIGHTING, UPGRADED WAIST HIGH BATHROOM VANITIES, GUTTERS, BUILT-IN CUSTOM DESK NOOK, 8 FT FRONT CUSTOM WOOD DOOR, ALLURING GATED NEIGHBORHOOD, TILE IN FLOORING IN GARAGE, AND LAVISH LUXURY TILE THROUGHOUT MAJORITY OF HOME. GORGEOUS MASTER BEDROOM SUITE TO INCLUDE MASTER BATHROOM OASIS W/ SEPARATE GARDEN TUB & GRAND WALK-IN SHOWER. OPULENT KITCHEN W/TEXAS-SIZED ISLAND, ELEGANT KITCHEN QUARTZ, CUSTOM CABINETRY AND HARDWARE, GAS COOKING, BUILT-IN DOUBLE OVENS, AND OVERSIZED SECONDARY BEDROOMS. PRIVATE BACKYARD W/ LOTS OF REAR SPACE, EXTENDED COVERED PATIO. COME AND SEE THIS GORGEOUS GEM TODAY! NEAR JW MARRIOT RESORT, SA AIRPORT, STONE OAK SHOPPING CENTERS, AND EXTREMELY CLOSE TO THE 281/1604 CORRIDOR, SPRING BRANCH, NEW BRAUNFELS, AND CANYON LAKE.
$379,999
5910 AKIN GLEN San Antonio, TX 78261
- Type:
- Single Family
- Sq.Ft.:
- 2,084
- Status:
- Active
- Beds:
- 4
- Lot size:
- 0.14 Acres
- Year built:
- 2020
- Baths:
- 2.00
- MLS#:
- 1814797
- Subdivision:
- Wortham Oaks
ADDITIONAL INFORMATION
Welcome to 5910 Akin Glen in the highly desirable gated community of Wortham Oaks. This charming and well maintained home offers 4 bedrooms, 2 baths and a formal dining that can serve as a flex room. The light and bright open floorplan offers large rooms and neutral colors to compliment any decor. The island kitchen includes granite counters and stainless appliances including gas cooking. The oversized primary suite features a spa-like bath with oversized shower, double vanities and a large closet. The covered patio is perfectly located to enjoy the fall evenings! This quiet community is within walking distance to Wortham Oaks Elementary and an easy commute to shopping, restaurants, major highways and numerous employers.
- Type:
- Single Family
- Sq.Ft.:
- 3,464
- Status:
- Active
- Beds:
- 4
- Lot size:
- 0.22 Acres
- Year built:
- 2012
- Baths:
- 4.00
- MLS#:
- 1811037
- Subdivision:
- INDIAN SPRINGS
ADDITIONAL INFORMATION
Stunning 4 bedroom, 3.5 bath home with study, in the Estates of Indian Springs. Spacious kitchen with newer appliances (2021), granite counter tops. Large backyard with lots of landscaping. Large game room upstairs. Home has new roof as of July 2024. Newer hot water heater (2023) Newer toilets upstairs (2023).The furnace and blower was replaced in 2019 and came with a 10 yr transferrable warranty. Home has a water purification system by Elite Water System. Partial fence in back yard was replaced in 2018. House is vacant and ready to move in!
- Type:
- Single Family
- Sq.Ft.:
- 2,241
- Status:
- Active
- Beds:
- 3
- Lot size:
- 0.13 Acres
- Year built:
- 2024
- Baths:
- 3.00
- MLS#:
- 1810244
- Subdivision:
- LANGDON
ADDITIONAL INFORMATION
The Bowen is a 2-story, 2241 square foot, 3-bedroom, 2.5 bathroom, 2-car garage layout that provides the perfect area. A covered front porch guides you into a foyer entry with attached powder room. The foyer opens into a large open concept living, dining, and kitchen space with tons of cabinet storage and countertop space. Kitchen features also include granite countertops, kitchen island, stainless steel appliances, classic white subway tile backsplash, and spacious corner pantry. The kitchen sink faces a large window looking into the backyard. Enjoy a covered covered patio (per plan) (per plan) located off the dining area. The second story opens into a versatile loft space with plenty of natural light, an upstairs utility room, a full bath, and all three bedrooms. A decorative nook located off the stairway guides you to the large main bedroom and ensuite bathroom, secluded from the other bedrooms. Features include a semi-vaulted ceiling in the bedroom, separate tub and shower, double vanity sinks, and spacious walk-in closet. Additional features include, 9-foot ceilings, 2-inch faux wood blinds throughout the home, luxury vinyl plank flooring in entryway, family room, kitchen, and dining area, ceramic tile at all bathrooms and utility room, pre-plumb for water softener loop, and full yard landscaping and irrigation. You'll enjoy added security in your new home with our Home is Connected features. Using one central hub that talks to all the devices in your home, you can control the lights, thermostat and locks, all from your cellular device.

 |
| This information is provided by the Central Texas Multiple Listing Service, Inc., and is deemed to be reliable but is not guaranteed. IDX information is provided exclusively for consumers’ personal, non-commercial use, that it may not be used for any purpose other than to identify prospective properties consumers may be interested in purchasing. Copyright 2024 Four Rivers Association of Realtors/Central Texas MLS. All rights reserved. |
San Antonio Real Estate
The median home value in San Antonio, TX is $254,600. This is lower than the county median home value of $267,600. The national median home value is $338,100. The average price of homes sold in San Antonio, TX is $254,600. Approximately 47.86% of San Antonio homes are owned, compared to 43.64% rented, while 8.51% are vacant. San Antonio real estate listings include condos, townhomes, and single family homes for sale. Commercial properties are also available. If you see a property you’re interested in, contact a San Antonio real estate agent to arrange a tour today!
San Antonio, Texas 78261 has a population of 1,434,540. San Antonio 78261 is less family-centric than the surrounding county with 31.3% of the households containing married families with children. The county average for households married with children is 32.84%.
The median household income in San Antonio, Texas 78261 is $55,084. The median household income for the surrounding county is $62,169 compared to the national median of $69,021. The median age of people living in San Antonio 78261 is 33.9 years.
San Antonio Weather
The average high temperature in July is 94.2 degrees, with an average low temperature in January of 40.5 degrees. The average rainfall is approximately 32.8 inches per year, with 0.2 inches of snow per year.
