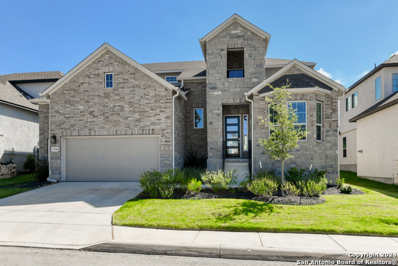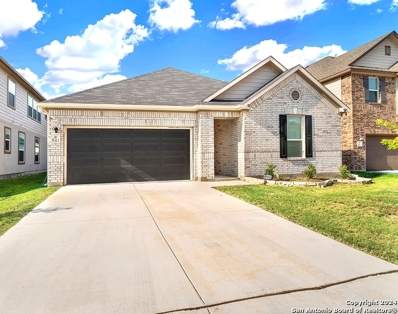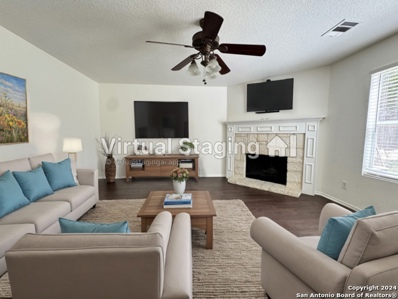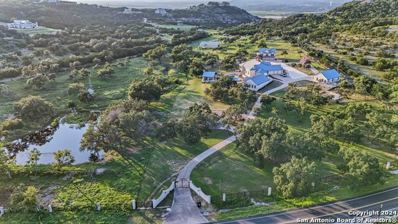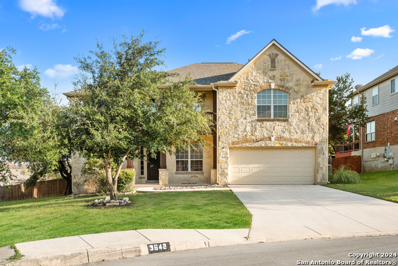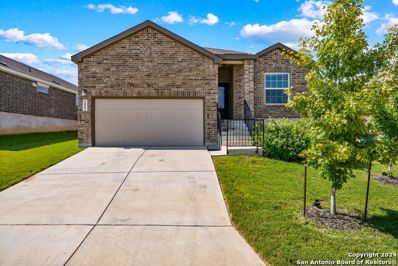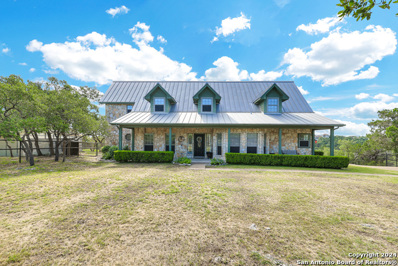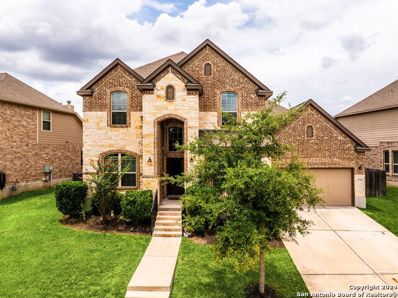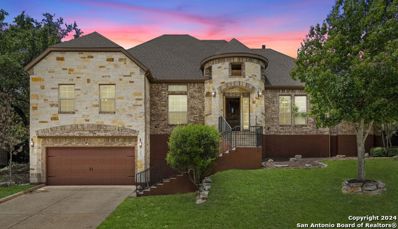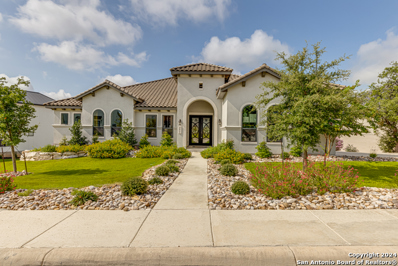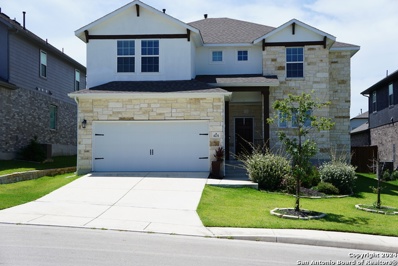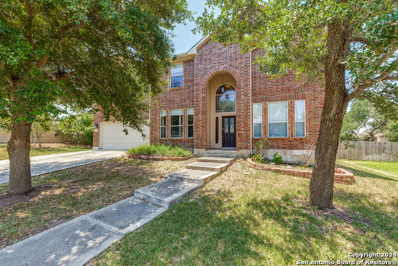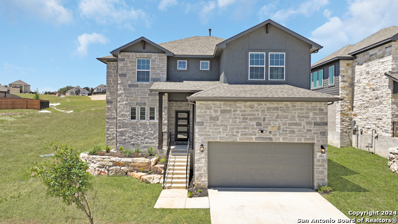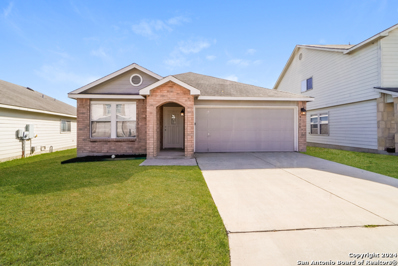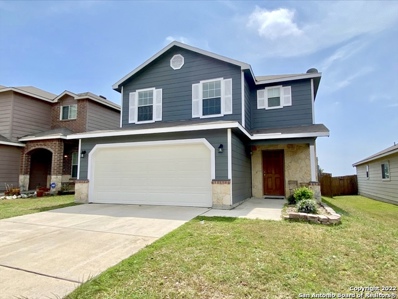San Antonio TX Homes for Rent
- Type:
- Single Family
- Sq.Ft.:
- 3,017
- Status:
- Active
- Beds:
- 5
- Lot size:
- 0.18 Acres
- Year built:
- 2022
- Baths:
- 5.00
- MLS#:
- 1801464
- Subdivision:
- MADERA AT CIBOLO CANYON
ADDITIONAL INFORMATION
Beautiful 5 bedroom, 4.5 bath home in gated Madera at Cibolo Canyons neighborhood. Primary bedroom and 2nd suite located downstairs. 3 bedrooms, 2 baths, and game room located upstairs. 2 island kitchen. Water softener and gutters have been added to the property. Refrigerator to remain with the property. RO water at kitchen sink. Sprinkler system to maintain the nice landscaping already in place. This property does come with 200 square feet of impervious rights, which allow for additional outdoor improvements. Gas cook top in Kitchen, gas fireplace for easy quick enjoyment, gas tankless water heater. Back patio is plumbed for a gas grill. Wired for surround sound. This home was finished in November 2022 and has been lovingly maintained. The neighborhood has amazing amenities including a pool, clubhouse, playground, a basketball goal, soccer field, walking trails, fitness center, 2 golf courses in the community, and more.
- Type:
- Single Family
- Sq.Ft.:
- 2,444
- Status:
- Active
- Beds:
- 3
- Lot size:
- 0.14 Acres
- Year built:
- 2022
- Baths:
- 2.00
- MLS#:
- 1801063
- Subdivision:
- CANYON CREST
ADDITIONAL INFORMATION
This meticulously maintained home offers a spacious open concept layout, perfect for entertaining family and friends. The kitchen boasts stunning granite countertops, 42" cabinets with underneath lighting complemented by stainless steel appliances, providing a modern and sleek look. Primary bathroom has a walk-in shower with seat. Tile throughout the home, carpet in the bedrooms. Neighborhood amenities include a pool and playground for more fun! Refrigerator does convey.Commuting is a breeze with easy access to Loop 1604 and Highway 281, ensuring a quick and convenient journey to work or other destinations.
$1,557,000
21 SAN ISIDRO San Antonio, TX 78261
- Type:
- Single Family
- Sq.Ft.:
- 4,260
- Status:
- Active
- Beds:
- 4
- Lot size:
- 6.27 Acres
- Year built:
- 2002
- Baths:
- 5.00
- MLS#:
- 1800794
- Subdivision:
- SENDERO RANCH
ADDITIONAL INFORMATION
Tucked back in the prestigious gated and guarded community. This charming residence features a 1.5 story, 4,260 square feet with 4 bedrooms and 5 bathrooms, each designed with comfort and style in mind. The downstairs area boasts warm wood floors, neutral paint, built-in cabinets, a cozy fireplace, a small nook perfect for a piano room and includes exterior doors leading to the covered patio and stone framed pool. A huge farmhouse kitchen is complete with gas cooking, a large island, ample cabinet space, and a picturesque window above the sink, adjacent to a sunlit breakfast area. The generously sized primary suite on the main floor is adorned with a vaulted ceiling and private patio access, the suite is an intimate escape featuring a gas fireplace that adds a touch of warmth and romance.The ensuite bath invites relaxation with its spa-like shower and thoughtful design complete with the upgraded California Closet renovation. The first floor hosts two additional secondary bedrooms both with full baths. Upstairs you will find one additional bedroom and full bathroom. Walk out into the backyard private pool oasis. Follow the asphalt pathway to the "party barn". The perfect entertaining area with a grill, fireplace, kitchenette, a fire pit with horseshoe toss area, in this 600 square feet enclosed/climate controlled and 600 square feet covered outdoor entertainment area with a 1/2 bathroom with Nature's Head Dry Composting Toilet. The expanded shed is perfect for lawn maintenance equipment or other outdoor needs. Did I mention this home comes with SOLAR PANELS? This home has it all. While conveniently located north of Loop 1604 and accessible via Highway 281 North in the Northeast ISD, Sendero Ranch combines the tranquility of Texas Hill Country with the convenience of city living, offering breathtaking views and a peaceful retreat from the urban hustle.
- Type:
- Single Family
- Sq.Ft.:
- 2,431
- Status:
- Active
- Beds:
- 3
- Lot size:
- 0.12 Acres
- Year built:
- 2009
- Baths:
- 3.00
- MLS#:
- 1800344
- Subdivision:
- BULVERDE VILLAGE
ADDITIONAL INFORMATION
Welcome to 3834 Ashleaf Pecan, a beautifully remodeled home in the vibrant, family-friendly Bulverde Village community! Nestled within the sought-after Northeast Independent School District (NEISD), this residence has everything you need for modern, convenient living. From its fresh upgrades to its thoughtfully designed spaces, this home is the ideal retreat for both relaxation and entertainment. Step inside to discover a spacious, light-filled layout with wood flooring on the main floor and cozy carpeting upstairs. The home boasts freshly painted interiors, a new sleek quartz countertops, updated cabinet hardware, and a Sensi WiFi thermostat for added energy efficiency. An inviting downstairs office provides a quiet space for work or study, while the upstairs game room offers endless family fun. The backyard is a true entertainer's paradise, featuring designer landscaping, a granite countertop bar, and a stylish deck-perfect for gatherings with friends and family. The professional landscaping adds to the home's charm and outdoor appeal. Bulverde Village offers a range of amenities to enhance your lifestyle, including parks, playgrounds, and the brand-new pickleball court for residents. Within a short drive, you'll find the renowned TPC Marriott Golf Course, along with excellent shopping, dining, and entertainment options. Top-rated schools are within walking distance, making this an ideal setting for families. Enjoy peace of mind with recent upgrades, including a new roof in 2021, a 2024 HVAC indoor evaporator, and fresh gutter installations in 2024. Don't miss your chance to have this beautifully remodeled house your next address. Schedule a viewing today! The seller will consider all offers, so act quickly!
- Type:
- Single Family
- Sq.Ft.:
- 9,339
- Status:
- Active
- Beds:
- 4
- Lot size:
- 16.7 Acres
- Year built:
- 2000
- Baths:
- 4.00
- MLS#:
- 1800319
- Subdivision:
- N/A
ADDITIONAL INFORMATION
Nestled within 16.7 acres of breathtaking Hill Country landscape, this exquisite gated estate offers a blend of contemporary luxury and serene country living. Boasting a total of 9,339 square feet of living space, the property comprises a stunning one-story main residence, two guest houses, a detached office, and an array of outdoor amenities that make this estate a rare find. The recently updated one story main residence spans 4,871 square feet, showcasing an open-concept design that exudes elegance and comfort. As you step through the grand foyer, the custom marble-like epoxy flooring immediately sets the tone for the home's refined ambiance. The spacious living room, with its soaring ceilings and abundant natural light, offers sweeping views of the lush outdoor oasis. Adjacent to the living room, the chef's kitchen is a true culinary haven, featuring a large island with breakfast bar, 42" custom cabinetry, a gas cooktop, a built-in refrigerator, and a deep porcelain farmhouse sink. The kitchen seamlessly connects to the family room, anchored by a dramatic floor-to-ceiling granite wood-burning fireplace, creating an ideal space for entertaining. The primary retreat is a sanctuary of luxury, offering tranquil views and a spa-like bath with a step-through glass shower, multiple shower heads, a double vanity with lit mirrors, and multiple walk-in closets. Three additional bedrooms, one with an ensuite bath, complete this well-planned layout. A private study/office and a formal dining room off the foyer add to the home's functionality and meticulously designed layout. The estate includes two guest houses, perfect for hosting family and friends. The first guest house features 1,144 square feet of open-concept living, with 1 bedroom, 1 bath, and a laundry area. The second guest dwelling, offering 1,828 square feet, can easily be converted into a two-bedroom, one-bath space and features wood-accented walls and a full wet bar for added design flair. For those who work from home or need additional space, the detached office, fully air-conditioned with two overhead doors, provides a versatile option that could be converted into a studio apartment. The outdoor living areas are nothing short of spectacular. The centerpiece is a three-tiered pool and spa, with a heated spa flowing into an adult pool, which in turn cascades into a children's pool, all connected by stunning waterfalls. The 800+ square foot covered pavilion, complete with an outdoor kitchen and fireplace, is highlighted by intricate stonework and large wood beams, making it an ideal space for entertaining or simply enjoying the serene surroundings. Equestrian enthusiasts will appreciate the 2,700-square-foot, 11-stall barn with a spacious tack room and outdoor stalls leading to a corral. Additional outdoor features include a picturesque 1-acre pond with an island, two limestone bridges, a scenic windmill, a high fence with a separate electric-fenced area, two deep wells, and over 175 oak trees. With eight garage doors, including two oversized ones, a waterfall feature in front of the main residence, 65 security cameras, an electric gate with keypad, tree lighting, and flood exterior lighting, fenced in dog run, no detail has been overlooked. Recent improvements to the estate include updated flooring, a remodeled kitchen, and a luxurious primary bath, ensuring that this home is move-in ready for its next owners. This Hill Country estate is a true masterpiece, offering unparalleled luxury, privacy, and convenience in a setting that feels like your own private retreat. Desirable Comal County ISD.
- Type:
- Single Family
- Sq.Ft.:
- 3,751
- Status:
- Active
- Beds:
- 4
- Lot size:
- 0.29 Acres
- Year built:
- 2007
- Baths:
- 4.00
- MLS#:
- 1800122
- Subdivision:
- BULVERDE VILLAGE
ADDITIONAL INFORMATION
NO CITY TAXES!! Stunning home in Bulverde Village just North of 1604 & 281 with fantastic entry way and fireplace is ready to welcome you home! Traditional elegance and functionality meet in this wonderfully designed 2 story home and floor plan. The upper level of the home offers extra leisure space perfect for a game room, media room, family room or entertaining area. The primary suite, also located on the upper level is a phenomenal space measuring at 18x23 that leads into a spacious primary bathroom featuring a garden tub, separate shower and additional built in vanity. The upstairs guest room balcony will be sure to wow you and is perfect for relaxing early mornings and evenings. Spacious and open kitchen offer granite countertops, stainless steel appliances, gas cooktop, built-in oven & microwave, island and dishwasher perfect for the upcoming holiday meals and gatherings. This home has been very well maintained and loved throughout the years AND comes with over $25k+ in upgrades. Sellers replaced the roof in July of 2024 which can positively impact your home insurance rates. Additionally, new fresh carpet has been replaced throughout upstairs in August of 2024. Refrigerator, Paid Water Softener, and Sprinkler System will convey. Washer, Dryer, Paid Security System will convey if desired. Pool Table, Bar & Stools are for sale and negotiable. Home sits in a culdesac on over a quarter acre lot highlighting privacy fence, mature trees, dual HVAC systems, gutters and several schools within 10 minutes or less. This home and oversized backyard are a must see as it offers many versatile options for entertaining, relaxation, plus, great HOA amenities and nature trails. Schedule your private tour and send us your best offer, sellers are open to all reasonable offers!!!
- Type:
- Single Family
- Sq.Ft.:
- 1,955
- Status:
- Active
- Beds:
- 4
- Lot size:
- 0.21 Acres
- Year built:
- 2020
- Baths:
- 3.00
- MLS#:
- 1798424
- Subdivision:
- Wortham Oaks
ADDITIONAL INFORMATION
Immaculate, Nearly New Home with Expansive Backyard and Smart Features in Gated Community Welcome to your dream home! This immaculate property, not even 4 years old, is perfect for those who cherish outdoor living and modern convenience. The standout feature of this home is the 20x20 special covered patio in the backyard. With tile flooring and a fully screened-in porch plus black screens for privacy, you can enjoy mornings sipping coffee or relaxing afternoons without the bother of mosquitoes. The tall ceilings and 2 fans and lighting ensure comfort as you watch the rain or head out to the extensive backyard to play football, volleyball, tag, or even build your dream pool. This backyard is Texas Big! This lovely home boasts two primary bedrooms, each with full baths, plus two generous additional bedrooms, making a total of four bedrooms. The kitchen is a delight for any cook, featuring gas cooking, granite countertops, and an island with seating. The kitchen opens to a large living room and dining room, perfect for entertaining guests. The first primary bedroom is situated at the back for privacy, with a bathroom featuring double sinks and a huge walk-in shower with a bench and also boasts a large walk-in closet! The 2nd primary bedroom, also separate, includes a full bath with a tub/shower combo and can serve as a TV room, exercise room, or office. The two front bedrooms share a granite countertop bathroom with a tub. That's a total of 3 full baths! Easy-to-maintain luxury vinyl wood flooring invites barefoot walking inside, while the carpet in the bedrooms adds warmth during Texas cold evenings. Feeling lazy? The whole house is equipped with a unique smart home system, allowing you to control lights and doors with your voice, no need to get up from your backyard oasis. This home is located in a gated and quiet neighborhood, within walking distance to schools and easy access to shopping, groceries, and gas stations. With another brand new school also being built just blocks away and just 20 minutes from Randolph Air Force Base, this is the home for you. It is centrally located but far enough from the city noise to ensure a peaceful living environment. Don't miss the opportunity to make this stunning house your new home.
- Type:
- Single Family
- Sq.Ft.:
- 2,943
- Status:
- Active
- Beds:
- 4
- Lot size:
- 5 Acres
- Year built:
- 1995
- Baths:
- 3.00
- MLS#:
- 1799249
- Subdivision:
- CLEAR SPRINGS PARK
ADDITIONAL INFORMATION
Discover this stunning Hill Country home, perfectly situated on 5 acres with breathtaking views from both the front and back. Ideally located just 25 minutes from Downtown San Antonio, you'll enjoy the serene rural setting while still being close to grocery stores, restaurants, a movie theater, medical facilities and plenty of shopping. The property features a partially fenced layout and includes a barn with 4 horse stalls, a tack room, and a feed room-perfect for equestrian needs. Inside, the living room impresses with its high two-story ceiling and a striking wood-burning stone fireplace. The primary bedroom, located on the main level, offers modern comfort with an updated tile shower and newly installed tile flooring in the bathroom and bedroom. Step out from the bedroom onto a lovely patio deck, where you can fully appreciate the Hill Country views. Recent updates enhance the home's functionality and efficiency, including a newer septic system (2021), a new well house 2024, and an electric gate at the driveway entrance. The home also features two HVAC systems (replaced approximately 5 years ago), new water heaters (2023), and a simple water softener (2018). Upstairs, you'll find three generously sized bedrooms, two of the bedrooms have an extra 8x4 bump-out perfect for a desk area or reading nook. Extra Closet Space in the upstairs hallway. This home blends comfort, and stunning natural beauty, making it a perfect retreat close to urban amenities.
- Type:
- Single Family
- Sq.Ft.:
- 2,984
- Status:
- Active
- Beds:
- 4
- Lot size:
- 0.22 Acres
- Year built:
- 2006
- Baths:
- 3.00
- MLS#:
- 1798477
- Subdivision:
- WORTHAM OAKS
ADDITIONAL INFORMATION
You are home!! This outstanding custom built model Medallion home on corner lot in this gated community will be your final destination. Landscaped yard, covered patio, close to new middle school opening in 2025 plus amenities galore in sub-division. Fabulous open floor plan, gigantic granite countertop kitchen with oversized island, ceiling fans, fireplace, stainless steel appliances, wine cooler, accent wall in living room w/ divider black shelves to formal dining room. One bedroom down, other bedrooms up w/; loft for additional gatherings. Priced to sell .. a must to show !!!
$350,000
6170 AKIN PL San Antonio, TX 78261
- Type:
- Single Family
- Sq.Ft.:
- 1,739
- Status:
- Active
- Beds:
- 4
- Lot size:
- 0.11 Acres
- Year built:
- 2018
- Baths:
- 2.00
- MLS#:
- 1798432
- Subdivision:
- WORTHAM OAKS
ADDITIONAL INFORMATION
Located in the desirable gated Wortham Oaks neighborhood that includes an elementary school and soon a middle school in the subdivision, this meticulously maintain 4/2/2 is ready for new owners! Painstaking attention to detail provides the next owner(s) piece of mind! The large primary suite includes a large walk-in closet with built-ins, a large soaking tug, shower stall, and a double vanity. The aspiring chef at heart will enjoy the large kitchen island with gas cooking! Three secondary bedrooms offer a ton of flexibility. A nice sized covered patio and overhead storage in the high ceiling garage complete the offering!
- Type:
- Single Family
- Sq.Ft.:
- 1,770
- Status:
- Active
- Beds:
- 3
- Lot size:
- 0.15 Acres
- Year built:
- 2006
- Baths:
- 2.00
- MLS#:
- 1798405
- Subdivision:
- TRINITY OAKS
ADDITIONAL INFORMATION
Located in a community of interactive neighbors, this tasteful house is a fabulous, move-in ready. The spacious layout has a central great room with a fireplace, allowing for family living, home computing, eating and cooking in a highly functional kitchen to happen together. Located at the back of the house, this quiet family zone is ideal for big and small gatherings without feeling crowded. Upgraded flooring throughout the house and freshly painted neutral but bold walls. Step out into the sculpted backyard with a large patio deck built to entertain a boatload of guests. The serene landscaping provides the perfect setting for grilling under lots of shade trees. Fun fact - the family size hot tub is also included. Kids have ideal play zones and can invite friends to experience the climbing wall. The sturdy, custom-built greenhouse is another a gem that stays- a feature plant growers will treasure in every season. An XL-sized private master suite opens into a custom spa-feel bathroom, an enclosed privy and large closet. Secondary rooms are perfectly sized with a bathroom between them. Another unexpected and highly unique feature is the professionally built storage loft above the garage. All in all, this house has so many well-planned features, you'll have a hard time walking away.
- Type:
- Single Family
- Sq.Ft.:
- 2,088
- Status:
- Active
- Beds:
- 4
- Lot size:
- 0.12 Acres
- Year built:
- 2005
- Baths:
- 3.00
- MLS#:
- 1798112
- Subdivision:
- BULVERDE VILLAGE
ADDITIONAL INFORMATION
Welcome to this stunning two-story home, perfect for gatherings and relaxation. The semi-open floor plan seamlessly connects living spaces, creating an inviting atmosphere. Key features include a new 30-year roof and a versatile upstairs loft. Each room offers ample space for a restful environment. This well-maintained home is move-in ready and showcases pride of ownership. Step outside to a private oasis with lush landscaping and a large covered patio. Ideally located on North 281, it provides easy access to shopping, dining, and nearby attractions like the JW Marriott San Antonio Hill Country Resort and TPC San Antonio Golf Course. Excellent schools in the area ensure top-notch education for young learners. Don't miss the chance to make this exceptional residence your forever home. Schedule a showing today!
$820,000
25027 DULZURA San Antonio, TX 78261
- Type:
- Single Family
- Sq.Ft.:
- 3,053
- Status:
- Active
- Beds:
- 3
- Lot size:
- 0.43 Acres
- Year built:
- 2021
- Baths:
- 4.00
- MLS#:
- 1797870
- Subdivision:
- CIBOLO CANYONS
ADDITIONAL INFORMATION
$5,000 Towards buyer Concessions... Upscale living in San Antonio. Experience modern luxury in this three-bedroom, three-and-a-half-bathroom residence in the highly sought-after Cibolo Canyons gated community. This contemporary home combines modern fixtures with thoughtful and functional design touches. The open concept living area boasts an abundance of natural light, a double-sided fireplace, and a built-in bar perfect for entertaining. Find personal retreat in the expansive primary bedroom, to include with an ensuite bathroom featuring a soaking tub and spacious rainfall shower. Enjoy the top-of-the-line kitchen with a gas range, and generous pantry and counter space. Create an outdoor oasis in the backyard with the added privacy of the greenbelt that lays just beyond the fence. Make the most of every space by utilizing the large storage area above the three-car garage: the perfect solution to storing your seasonal decorations or extra belongings. This home strikes the perfect balance of functionality, elegance, and comfort. Don't miss the opportunity to make this exceptional home your own!
$550,000
25743 BERBERIS San Antonio, TX 78261
- Type:
- Single Family
- Sq.Ft.:
- 3,700
- Status:
- Active
- Beds:
- 5
- Lot size:
- 0.19 Acres
- Year built:
- 2017
- Baths:
- 4.00
- MLS#:
- 1795947
- Subdivision:
- INDIAN SPRINGS
ADDITIONAL INFORMATION
Welcome to 25743 Berberis, located in the sought-after Indian Springs subdivision. This home, built in 2017, offers 3,700 sqft of living space with 5 bedrooms and 4 baths. The open floor plan features a master bedroom, an additional bedroom, and an office on the main floor. The spacious kitchen boasts granite countertops, a large island with a breakfast bar, and ceramic tile in wet areas, family room, dining room, and entry. Upstairs, you'll find a large game room and three more bedrooms. Additional highlights include a study with wood flooring, wrought iron stair balusters, granite in the master bath, and 2" faux wood blinds. Enjoy easy access to HW 281 and 1604, and you are just 10 minutes from the JW Marriott Hill Country and 20 minutes from Bulverde, San Antonio International Airport, North Star Mall, and Alamo Quarry Market. Don't miss this opportunity to live in a beautiful home in Indian Springs.
- Type:
- Single Family
- Sq.Ft.:
- 3,047
- Status:
- Active
- Beds:
- 4
- Lot size:
- 0.23 Acres
- Year built:
- 2013
- Baths:
- 3.00
- MLS#:
- 1795551
- Subdivision:
- THE PRESERVE AT INDIAN SPRINGS
ADDITIONAL INFORMATION
Nestled in the hillside of northern San Antonio, this home exudes stately charm with its red brick and limestone facade. Inside, the neutral interior palette and soaring high ceilings create a welcoming atmosphere. Wood floors flow through the entry, dining, and living areas, enhancing the open concept layout. The kitchen stands out with custom stained cabinetry, granite counters, and a massive island perfect for hosting gatherings. The living room, centered around a wide fireplace, offers a cozy retreat. The dual primary bedrooms both feature bay windows with tray ceilings and French doors leading to a luxurious bathroom complete with a soaking tub, walk-in shower, dual vanities and two walk-in closets. Two additional bedrooms and a media room provide flexible living options. Outside, the sprawling backyard is enclosed by perimeter landscaping, offering both beauty and privacy. The garage is also equipped with a Tesla charger. This home seamlessly blends elegance and comfort, making it an ideal sanctuary for modern living.
$1,150,000
4022 ABASOLO San Antonio, TX 78261
- Type:
- Single Family
- Sq.Ft.:
- 4,235
- Status:
- Active
- Beds:
- 4
- Lot size:
- 0.38 Acres
- Year built:
- 2021
- Baths:
- 5.00
- MLS#:
- 1793534
- Subdivision:
- CIBOLO CANYONS
ADDITIONAL INFORMATION
Welcome to this stunning former model home located in the prestigious Cibolo Canyons. This exquisite single-level residence boasts four spacious bedrooms, offering an ideal blend of luxury and comfort. As you step inside, you are greeted by an expansive open floor plan that seamlessly combines modern elegance with functional living spaces. The home features tasteful designer selections throughout, including high-end finishes, custom cabinetry, and elegant fixtures. The gourmet kitchen, complete with top-of-the-line appliances and a large center island, is perfect for both everyday meals and entertaining guests. The master suite is a true retreat, featuring a spa-like bathroom and a generous walk-in closet. Additional highlights include a beautifully landscaped yard, ample storage space, and proximity to community amenities such as a pool, clubhouse, and walking trails. This home is a rare find, offering refined living in a prime location.
- Type:
- Single Family
- Sq.Ft.:
- 2,685
- Status:
- Active
- Beds:
- 4
- Lot size:
- 0.18 Acres
- Year built:
- 2019
- Baths:
- 3.00
- MLS#:
- 1794145
- Subdivision:
- CIBOLO CANYONS/MONTEVERDE
ADDITIONAL INFORMATION
**Priced to Sell** In addition, seller will also pay up to 2% towards buyers closing costs or points buydown. Welcome to this charming two-story residence nestled in the sought out gated community of Monteverde in Cibolo Canyons. This spacious home features 4BR/2.5BA Upon entering, you're greeted by a warm and inviting atmosphere, with a dining room and two living areas providing flexibility for both entertaining and relaxation. The centerpiece of the living room is a cozy fireplace, perfect for chilly evenings. The master bedroom, conveniently located downstairs, offers privacy and convenience. It includes a unique Custom Barn door, adding a touch of rustic elegance to the room. One of the highlights of this property is its expansive backyard, complete with sprinklers to maintain the lush greenery. A covered patio with wooden railings provides an ideal spot for outdoor dining or simply enjoying the serene surroundings. This home combines practicality with style, offering a comfortable retreat within a secure gated community. Don't miss the opportunity to make this your new home!
$315,000
6022 Akin Cir San Antonio, TX 78261
- Type:
- Single Family
- Sq.Ft.:
- 1,524
- Status:
- Active
- Beds:
- 3
- Lot size:
- 0.12 Acres
- Year built:
- 2020
- Baths:
- 2.00
- MLS#:
- 1793796
- Subdivision:
- WORTHAM OAKS
ADDITIONAL INFORMATION
Conveniently located off 281 and Evans Rd, WORTHAM OAKS located close for commuting to Randolph Air Force Base! Nestled comfortably on a quiet street, Impressive single story home with 3 bedrooms, 2 bathrooms, and a 2-car garage. This home has an open floor plan. The kitchen is sure to please for entertaining and family, granite countertops, Retreat to the Owner's Suite separate from other bedrooms, walk-in shower, and a Texas-sized walk-in closet. Enjoy the great outdoors on the covered patio! Spacious Backyard!
- Type:
- Single Family
- Sq.Ft.:
- 2,985
- Status:
- Active
- Beds:
- 4
- Lot size:
- 0.24 Acres
- Year built:
- 2006
- Baths:
- 3.00
- MLS#:
- 1793428
- Subdivision:
- TRINITY OAKS
ADDITIONAL INFORMATION
Nestled within a prestigious gated community, this stunning corner-lot home includes many exceptional features. This home offers high ceilings and spacious, open interiors that create a sense of style and elegance. The abundant natural light floods the large rooms, enhancing their charm and warmth. The home is filled with character, making it a unique and inviting space. With a 3-car garage and ample storage, convenience is at the forefront of this residence. This home is a true gem that seamlessly blends comfort and style.
- Type:
- Single Family
- Sq.Ft.:
- 2,827
- Status:
- Active
- Beds:
- 4
- Lot size:
- 0.13 Acres
- Year built:
- 2014
- Baths:
- 3.00
- MLS#:
- 1793195
- Subdivision:
- WORTHAM OAKS
ADDITIONAL INFORMATION
Experience this exceptional home - a must-see gem in Wortham Oaks! Situated on a serene greenbelt lot, this 4-bedroom, 2.5-bathroom home features soaring ceilings throughout. As you enter, you're welcomed by a front office and a convenient half bath leading to an open layout where a spacious kitchen effortlessly blends into the living room. Downstairs, the primary suite offers both convenience and privacy, while upstairs offers the additional bedrooms and a generous loft/game room area, perfect for entertainment or relaxation. The extended patio outside provides a tranquil spot for morning coffee, overlooking a peaceful, private view. The expansive lot offers plenty of space and ensures privacy from neighboring homes. Recent upgrades include a new water heater (2022), enhanced HVAC system for improved air quality and airflow, and an extended back patio with custom concrete stamping and gate access to the greenbelt. This community offers new HOA amenities such as an expanded park with green space, two community pools with splash pads, weekly food trucks, annual holiday events, and a new in-community middle school set to open in 2025. Seize the opportunity to own a meticulously maintained home in a highly desirable neighborhood!
- Type:
- Single Family
- Sq.Ft.:
- 2,896
- Status:
- Active
- Beds:
- 4
- Lot size:
- 0.24 Acres
- Year built:
- 2006
- Baths:
- 3.00
- MLS#:
- 1792584
- Subdivision:
- THE PRESERVE AT INDIAN SPRINGS
ADDITIONAL INFORMATION
Fantastic Outdoor Living! Relax on over-sized finished deck. Bring your hammock to kick back on under mature trees while grilling & entertaining! This 4 bdrm/2.5 bath CUL-DE-SAC street home boasts gourmet kitchen & walk in pantry, built-in stainless appliances, gas stove, granite countertops a large eat in breakfast area and formal dinning room. Separate office down & large game room or family room up. Over size master bedroom, master bath with separate shower, garden tub, separate vanities, and custom shelving in the master closet. No carpet in the home Comal ISD schools - only 1.5 miles to Indian Springs Elementary & SUPERB AMENITY AREA for the kids! Awesome home in a great location call to schedule today and get everyone ready for this new school year.
- Type:
- Single Family
- Sq.Ft.:
- 2,695
- Status:
- Active
- Beds:
- 4
- Lot size:
- 0.18 Acres
- Year built:
- 2023
- Baths:
- 4.00
- MLS#:
- 1792562
- Subdivision:
- CIBOLO CANYONS/MONTEVERDE
ADDITIONAL INFORMATION
***assumable 5.375% FHA Loan ***Welcome to 25011 Las Pilas. This beautiful home was built fully in 2023, it includes a sizeable kitchen with a gas stove, butler's pantry, lovely curved staircase, large bedrooms, covered patio, and no neighbors in the back, Not to mention it's close proximity to the J.W. Marriott, TPC Golf course, and TPC shopping center! This home also includes 3 full bathrooms, each attached to a bedroom for privacy and convenience, an upstairs and downstairs living room, and a 2 car garage!
- Type:
- Single Family
- Sq.Ft.:
- 1,945
- Status:
- Active
- Beds:
- 3
- Lot size:
- 0.12 Acres
- Year built:
- 2007
- Baths:
- 2.00
- MLS#:
- 1792556
- Subdivision:
- Bulverde Village
ADDITIONAL INFORMATION
Welcome to your dream home in a fabulous community! This spacious residence boasts two expansive living areas and two dining areas, perfect for both entertaining and relaxing with loved ones. Step into elegance with faux wood flooring gracing the living areas and formal dining room, while the island kitchen features stylish tile floors. Enjoy the fresh and modern feel. The primary bathroom offers a luxurious soaking tub, separate shower, and a dual vanity. Outside, unwind on the covered patio, a perfect spot for morning coffee or evening gatherings. Don't miss this opportunity to live in comfort and style in a sought-after community. Schedule a tour today and make this stunning house your new home!
- Type:
- Single Family
- Sq.Ft.:
- 3,788
- Status:
- Active
- Beds:
- 5
- Lot size:
- 0.38 Acres
- Year built:
- 2016
- Baths:
- 6.00
- MLS#:
- 1791375
- Subdivision:
- CIBOLO CANYONS/ESTANCIA
ADDITIONAL INFORMATION
You want Luxury....you got it!!!! Sellers are now open to a non VA assumption. Now let's get to talking about this unbelievable home. 5 bedrooms, 5.5 baths, 3788 sqft, sitting on .38 acres. This house has everything you think you need. Office for work, a kitchen that Gordan Ramsey would be happy with. Double Islands, Double ovens, double everything except for the ac system, you have 3 of those. 4 out of the 5 bedrooms all have their own bathrooms. The primary shower has duel heads and a rain head shower. When you go upstairs to the loft its like a mini house up there, its perfect for setting up your game room or even your golf simulator.....by the way you can walk to TPC San Antonio from your house, or take your golf cart, you have 3 car garages. If you want to entertain in the back yard your in luck, huge oversized back patio with lots of mature trees.
- Type:
- Single Family
- Sq.Ft.:
- 1,812
- Status:
- Active
- Beds:
- 3
- Lot size:
- 0.1 Acres
- Year built:
- 2012
- Baths:
- 3.00
- MLS#:
- 1790894
- Subdivision:
- BULVERDE VILLAGE
ADDITIONAL INFORMATION
Well maintained 3 bed, 2.5 bath home in desirable Bulverde Village features an open floor plan, oversized master bedroom, covered patio, Large backyard with beautiful view. Close to shopping and dining.

San Antonio Real Estate
The median home value in San Antonio, TX is $254,600. This is lower than the county median home value of $267,600. The national median home value is $338,100. The average price of homes sold in San Antonio, TX is $254,600. Approximately 47.86% of San Antonio homes are owned, compared to 43.64% rented, while 8.51% are vacant. San Antonio real estate listings include condos, townhomes, and single family homes for sale. Commercial properties are also available. If you see a property you’re interested in, contact a San Antonio real estate agent to arrange a tour today!
San Antonio, Texas 78261 has a population of 1,434,540. San Antonio 78261 is less family-centric than the surrounding county with 31.3% of the households containing married families with children. The county average for households married with children is 32.84%.
The median household income in San Antonio, Texas 78261 is $55,084. The median household income for the surrounding county is $62,169 compared to the national median of $69,021. The median age of people living in San Antonio 78261 is 33.9 years.
San Antonio Weather
The average high temperature in July is 94.2 degrees, with an average low temperature in January of 40.5 degrees. The average rainfall is approximately 32.8 inches per year, with 0.2 inches of snow per year.
