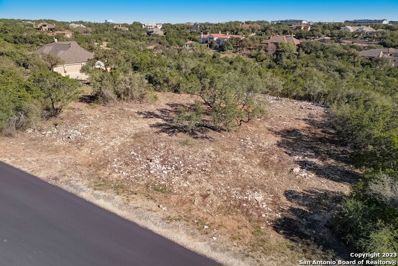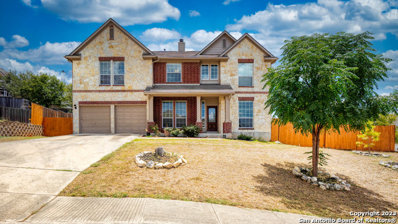San Antonio TX Homes for Rent
- Type:
- Land
- Sq.Ft.:
- n/a
- Status:
- Active
- Beds:
- n/a
- Lot size:
- 2.24 Acres
- Baths:
- MLS#:
- 1714187
- Subdivision:
- FOSSIL RIDGE
ADDITIONAL INFORMATION
Welcome to 22740 Fossil Ridge, where the homesite of your dreams awaits you! Nestled within the gated and prestigious community of Fossil Ridge, this expansive 2.24-acre lot is already cleared and primed for construction. Imagine building your dream home on this spacious lot, offering unparalleled views of the surrounding natural beauty. Located in the North East Independent School District, the property is zoned for Cibolo Green Elementary School, Hill Middle School, and Johnson High School. The gentle slope of the lot provides a unique opportunity for architectural creativity, allowing you to fully capitalize on the stunning views that this parcel offers. The allure of this lot is further enhanced by its prime location. Reside in the privacy and security of a gated community while enjoying convenient access to shopping, dining, and recreational amenities. The Fossil Ridge community itself is replete with luxurious amenities that contribute to an elevated lifestyle. Don't miss this rare opportunity to secure a prime piece of real estate in one of San Antonio's most sought-after communities.
- Type:
- Single Family
- Sq.Ft.:
- 3,449
- Status:
- Active
- Beds:
- 5
- Lot size:
- 0.32 Acres
- Year built:
- 2006
- Baths:
- 4.00
- MLS#:
- 1636245
- Subdivision:
- BULVERDE VILLAGE/THE POINT
ADDITIONAL INFORMATION
!!!!Solar panels to be paid by seller at closing. , large storage shed conveys. Downstairs mother in law suite, 4 full bathrooms, flex entry room that can be used as an office, 2 living areas with one on each floor, Huge back yard with basketball court and large covered patio that is perfect for entertaining and large gatherings and please do not forget about community pool access for the residents of the point at Bulverde Village. Visit this gorgeous home in the much sought after Bulverde Village subdivision, this huge home has 5 Bedrooms and 4 Bathrooms . Open island kitchen, gas cooktop, built in oven & microwave, granite counters & tile backsplash overlooks the bright family room that is wired for surround sound & boasts a fireplace. Master suite up w/large flex space, full bath w/separate shower & garden tub.

San Antonio Real Estate
The median home value in San Antonio, TX is $254,600. This is lower than the county median home value of $267,600. The national median home value is $338,100. The average price of homes sold in San Antonio, TX is $254,600. Approximately 47.86% of San Antonio homes are owned, compared to 43.64% rented, while 8.51% are vacant. San Antonio real estate listings include condos, townhomes, and single family homes for sale. Commercial properties are also available. If you see a property you’re interested in, contact a San Antonio real estate agent to arrange a tour today!
San Antonio, Texas 78261 has a population of 1,434,540. San Antonio 78261 is less family-centric than the surrounding county with 31.3% of the households containing married families with children. The county average for households married with children is 32.84%.
The median household income in San Antonio, Texas 78261 is $55,084. The median household income for the surrounding county is $62,169 compared to the national median of $69,021. The median age of people living in San Antonio 78261 is 33.9 years.
San Antonio Weather
The average high temperature in July is 94.2 degrees, with an average low temperature in January of 40.5 degrees. The average rainfall is approximately 32.8 inches per year, with 0.2 inches of snow per year.

