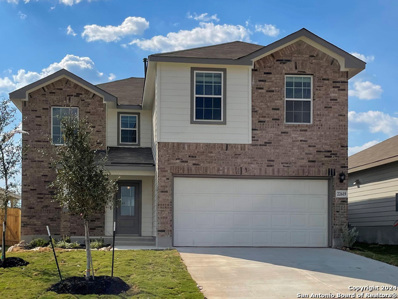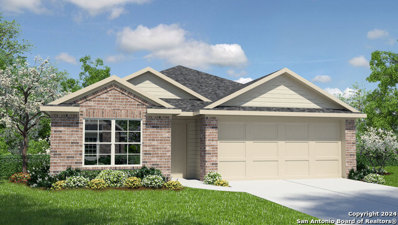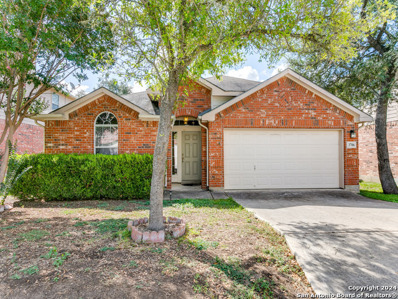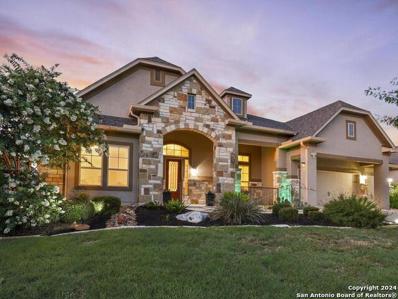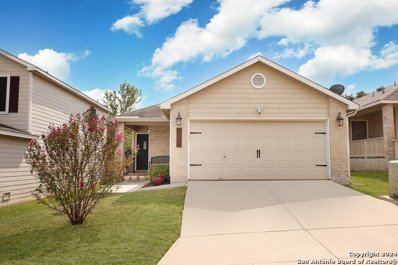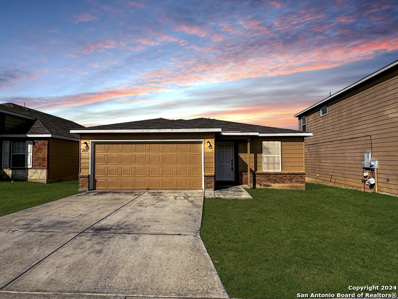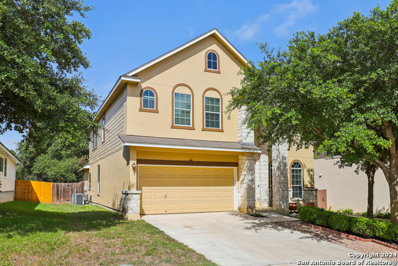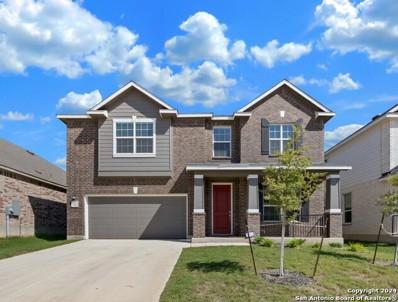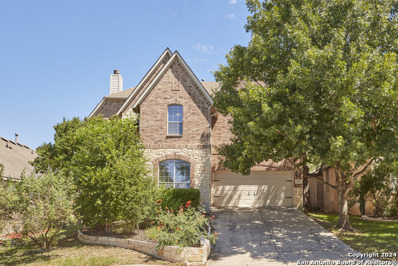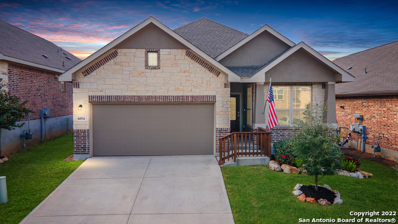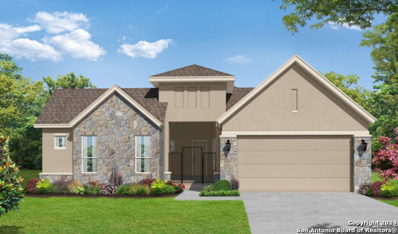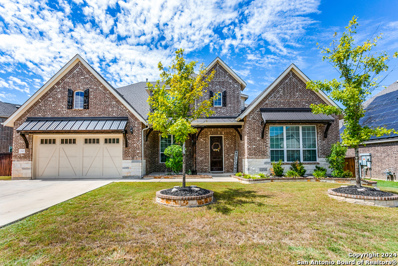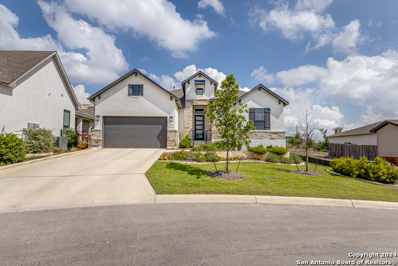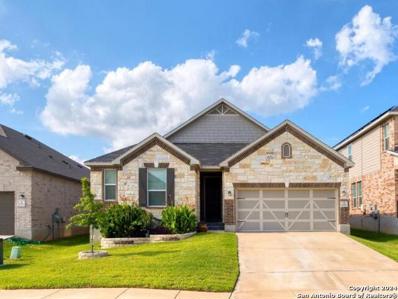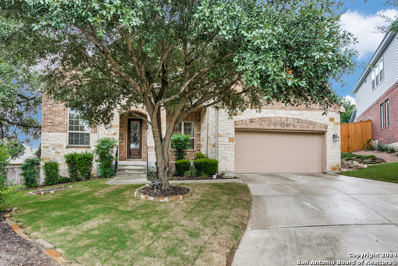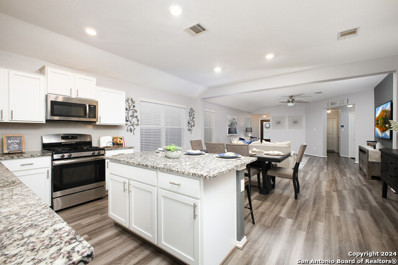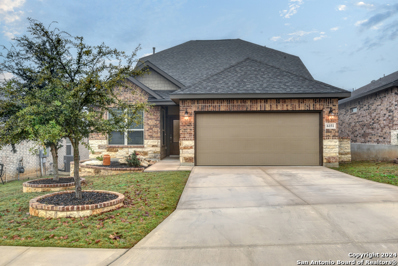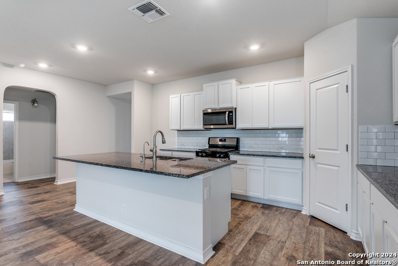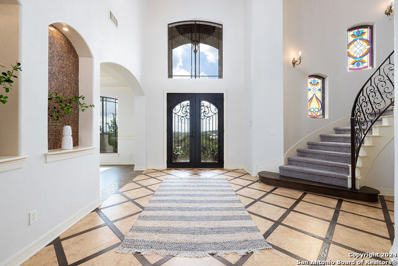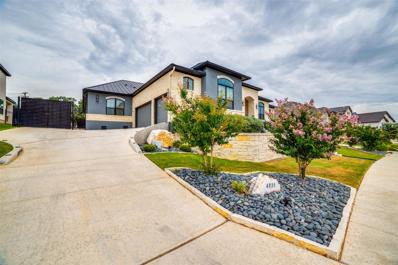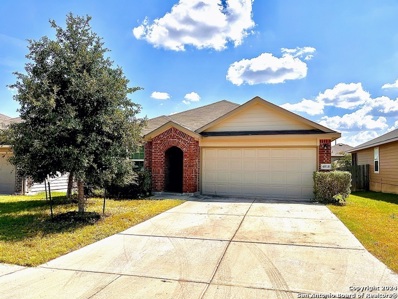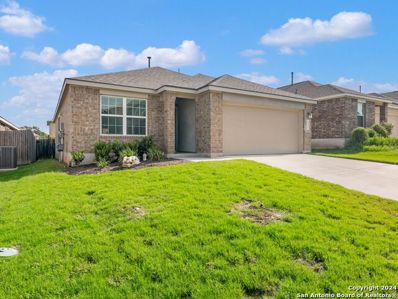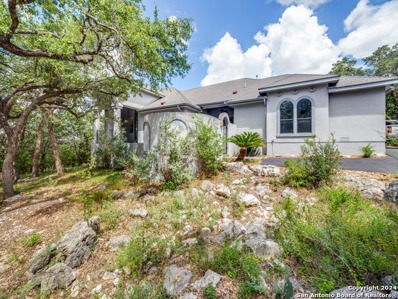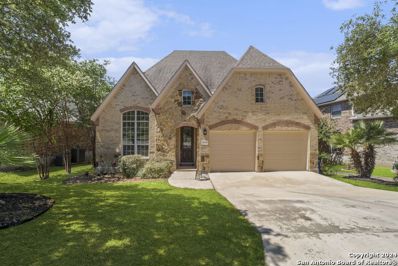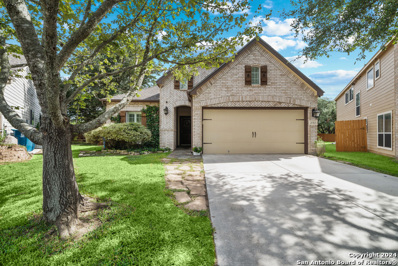San Antonio TX Homes for Rent
- Type:
- Single Family
- Sq.Ft.:
- 2,241
- Status:
- Active
- Beds:
- 3
- Lot size:
- 0.13 Acres
- Year built:
- 2024
- Baths:
- 3.00
- MLS#:
- 1810243
- Subdivision:
- LANGDON
ADDITIONAL INFORMATION
The Bowen is a 2-story, 2241 square foot, 3-bedroom, 2.5 bathroom, 2-car garage layout that provides the perfect area. A covered front porch guides you into a foyer entry with attached powder room. The foyer opens into a large open concept living, dining, and kitchen space with tons of cabinet storage and countertop space. Kitchen features also include granite countertops, kitchen island, stainless steel appliances, classic white subway tile backsplash, and spacious corner pantry. The kitchen sink faces a large window looking into the backyard. Enjoy a covered covered patio (per plan) (per plan) located off the dining area. The second story opens into a versatile loft space with plenty of natural light, an upstairs utility room, a full bath, and all three bedrooms. A decorative nook located off the stairway guides you to the large main bedroom and ensuite bathroom, secluded from the other bedrooms. Features include a semi-vaulted ceiling in the bedroom, separate tub and shower, double vanity sinks, and spacious walk-in closet. Additional features include, 9-foot ceilings, 2-inch faux wood blinds throughout the home, luxury vinyl plank flooring in entryway, family room, kitchen, and dining area, ceramic tile at all bathrooms and utility room, pre-plumb for water softener loop, and full yard landscaping and irrigation. You'll enjoy added security in your new home with our Home is Connected features. Using one central hub that talks to all the devices in your home, you can control the lights, thermostat and locks, all from your cellular device.
- Type:
- Single Family
- Sq.Ft.:
- 1,703
- Status:
- Active
- Beds:
- 4
- Lot size:
- 0.13 Acres
- Year built:
- 2024
- Baths:
- 2.00
- MLS#:
- 1810242
- Subdivision:
- LANGDON
ADDITIONAL INFORMATION
The Bryant is a single-story, 1703 square foot, 4-bedroom, 2 bathroom, layout designed to provide you with spacious, open concept living. Welcome guests as they walk through the elongated foyer with decorative nook to the spacious eat-in kitchen. Facing the family room area, the kitchen includes an oversized island, corner pantry with shelving, plenty of cabinet storage, granite countertops, stylish subway tile backsplash, stainless steel appliances, and electric cooking range. The private main bedroom is located at the back of the house and features a relaxing ensuite complete with double vanities, separate tub and walk-in shower, water closet, and spacious walk-in closet. One secondary bedroom is located off the entry and is ideal for an office space. The remaining secondary bedrooms and second full bath are centrally located off the kitchen, and a spacious utility room is conveniently located adjacent to the family room. Additional features include tall 9-foot ceilings, 2-inch faux wood blinds throughout the home, luxury vinyl plank flooring in the entry, family room, kitchen, and dining area, ceramic tile in the bathrooms and utility room, and pre-plumb for water softener loop. You'll enjoy added security in your new home with our Home is Connected features. Using one central hub that talks to all the devices in your home, you can control the lights, thermostat and locks, all from your cellular device. Relax outside on a covered patio (per plan) located off the family room and enjoy full yard landscaping and full yard irrigation.
- Type:
- Single Family
- Sq.Ft.:
- 1,978
- Status:
- Active
- Beds:
- 3
- Lot size:
- 0.16 Acres
- Year built:
- 2006
- Baths:
- 2.00
- MLS#:
- 1810207
- Subdivision:
- The Preserve At Indian Springs
ADDITIONAL INFORMATION
This beautiful home has a community pool, basketball court, and a park in a desirable area with almost 2000 square ft. to make your own. This home is a blank slate with your decorative touches and imagination this home could be your Southern Living Dream. This home is already very lovely it just needs a decorative touch. To add to this home, sitting on the back deck with a morning cup of coffee overlooking your tree line yard would be a wonderful way to start your day.
- Type:
- Single Family
- Sq.Ft.:
- 3,253
- Status:
- Active
- Beds:
- 4
- Lot size:
- 0.3 Acres
- Year built:
- 2016
- Baths:
- 4.00
- MLS#:
- 1809905
- Subdivision:
- CIBOLO CANYONS/ESTANCIA
ADDITIONAL INFORMATION
This luxurious home with soaring ceiling and open floor plan is in pristine condition and a remarkable find. The Kitchen is spacious with all stainless steel fixtures an oversized peninsula granite island, double oven, coffee bar, gas range, and a walk-in pantry. Work from your private Office and enjoy the Living Room which is bright, open and designed to entertain.The concept living room has large windows that usher in natural light. At the centerpiece, the Fireplace adds the home feel to this gorgeous layout. Relax in your Master Bedroom with Hickory flooring and recently custom designed, His and Hers Walk in closets. The recently renovated and enclosed Sunroom is perfect for entertainment, providing a seamless transition from a beautiful home to a complete outdoor experience showcasing a second fireplace, new deck with storage, gas hook ups for a barbecue grille to fully appreciate those magnificent sunsets.This home also features 3 car garage with a newly finished flooring and the new attic access. The breathtaking views of the Bracken-Hill Country Nature Preserve highlights. This neighborhood it's a Resort living at it's finest. Walking distance from the JW Marriot and TPC Golf Club.
- Type:
- Single Family
- Sq.Ft.:
- 1,196
- Status:
- Active
- Beds:
- 3
- Lot size:
- 0.09 Acres
- Year built:
- 2005
- Baths:
- 2.00
- MLS#:
- 1809761
- Subdivision:
- BLACKHAWK
ADDITIONAL INFORMATION
This move-in ready 3-bedroom, 2-bath home in Blackhawk at Bulverde Village boasts an inviting open floor plan that create a warm, welcoming atmosphere. The spacious living and dining area offers flexibility for relaxation or entertaining, with seamless access to the backyard patio for indoor-outdoor living. The primary bedroom features an en-suite bath for added comfort and convenience. Outside, enjoy a peaceful retreat with a covered porch, a spacious lawn, and mature trees. Residents of this community can take advantage of top-tier amenities like a park, playground, tennis courts, sports courts, and scenic trails. With convenient access to shopping and TX-281, this home offers the ideal blend of comfort and accessibility. Schedule your private tour today!
- Type:
- Single Family
- Sq.Ft.:
- 1,528
- Status:
- Active
- Beds:
- 3
- Lot size:
- 0.13 Acres
- Year built:
- 2015
- Baths:
- 2.00
- MLS#:
- 1809678
- Subdivision:
- BULVERDE VILLAGE
ADDITIONAL INFORMATION
Welcome to 24318 Invitation Oak! This charming property is located in San Antonio, TX, in the 78261 postal code area. Offering a spacious area of 1528 square feet, this home features 3 bedrooms and 2 bathrooms, making it perfect for a family. Built in 2015, this property provides modern amenities and a stylish living space. Don't miss the opportunity to own this beautiful home for an affordable price. Schedule a visit to view this fantastic property.
$469,999
25631 Weigela San Antonio, TX 78261
- Type:
- Single Family
- Sq.Ft.:
- 3,478
- Status:
- Active
- Beds:
- 4
- Lot size:
- 0.16 Acres
- Year built:
- 2010
- Baths:
- 3.00
- MLS#:
- 1809406
- Subdivision:
- THE PRESERVE AT INDIAN SPRINGS
ADDITIONAL INFORMATION
This impressive 4-bedroom, 2.5-bathroom home boasts 3,478 square feet of open living space. The main level features high ceilings, abundant natural light, tile, and luxury vinyl plank flooring - perfect for everyday living. Entertain effortlessly in the open-layout living room and kitchen or enjoy casual meals in the dining nook. The formal dining room and foyer feature a dramatic coffered ceiling and a sitting room, adding a touch of elegance to the entrance. The primary suite, conveniently located on the main level, is a spacious retreat with a bay window. The ensuite primary bath features a soaking tub, walk-in shower and an expansive walk-in closet. A dedicated office and a half-bath on the main floor provide functional space for work or study. Upstairs, discover three more bedrooms, a full bath, and multiple living areas including a fully functional media/theater room (projector and screen both convey) and a very generous loft family room that offer ample leisure space for everyone. Recent updates include new flooring downstairs, new carpet upstairs installed within the last year, and freshly painted and sealed exterior. The meticulously maintained HVAC system was cleaned as recently as June 2024. The covered back patio, complete with a fireplace and ceiling fan, is perfect for enjoying evenings outdoors year-round. The extended patio slab offers additional space for outdoor seating or activities. The xeriscaped backyard is adorned with mature oak trees, providing shade and a serene environment. Located in a highly desirable community, residents can enjoy resort-style amenities at Indian Springs Preserves. Highly rated Comal ISD schools are nearby and ensure excellent educational opportunities for families. Don't miss out on this exceptional home that combines spacious living with modern comfort and style. Schedule your showing today and envision the possibilities of making this house your new home sweet home in San Antonio!
- Type:
- Single Family
- Sq.Ft.:
- 2,796
- Status:
- Active
- Beds:
- 3
- Lot size:
- 0.14 Acres
- Year built:
- 2021
- Baths:
- 3.00
- MLS#:
- 1809324
- Subdivision:
- CANYON CREST
ADDITIONAL INFORMATION
Why wait to build when this home is ready now. This beautiful home features an open floor plan with tile floors throughout the entire first floor, a study/office, formal dining room with pony wall adjacent to the living room that opens to kitchen and breakfast room. Upgraded kitchen package includes beautiful 42" rich dark wood cabinets, undermount lighting, extended island with breakfast bar, microwave oven, granite counters, flat cooktop, built in stove plus a breakfast nook. Primary bedroom includes a separate sitting room, full size walk in shower with mud set floor and tile surround, framed mirror and dark wood cabinets. Upstairs game room with large closet for storage, oversized secondary bedrooms and secondary bathroom with double since, linen closet and tiles tub/shower surround. The backyard features an extended patio and mature trees.
- Type:
- Single Family
- Sq.Ft.:
- 2,661
- Status:
- Active
- Beds:
- 4
- Lot size:
- 0.27 Acres
- Year built:
- 2006
- Baths:
- 3.00
- MLS#:
- 1808493
- Subdivision:
- CIBOLO CANYONS
ADDITIONAL INFORMATION
Welcome to your new haven in Ventanas at Cibolo Canyons, a prestigious community just off TPC Parkway! This striking two-story home features four spacious bedrooms and two and a half beautifully appointed bathrooms, offering both comfort and style for everyone in the household. As you enter, you'll be greeted by two expansive living areas and two elegant dining spaces-perfect for entertaining or private dinners. A versatile bonus room adds a layer of flexibility, ideal as a home office, cozy den, or even a third living space-the possibilities are endless. The home's main living areas and the luxurious primary suite feature sleek hard surface flooring, and each secondary bedroom boasts its own walk-in closet, providing ample storage throughout. Step outside to your oversized deck, a true outdoor retreat. Whether hosting summer BBQs, enjoying your morning coffee, or stargazing on a quiet evening, this .27-acre lot offers tranquility and space for all your outdoor activities. Located just minutes from popular dining, entertainment, and the JW Marriott, this home combines convenience with the serenity of a gated neighborhood. Plus, with easy access to major roadways and NEISD schools, you'll have everything you need right at your fingertips.
$379,000
6054 AKIN CIR San Antonio, TX 78261
- Type:
- Single Family
- Sq.Ft.:
- 1,792
- Status:
- Active
- Beds:
- 3
- Lot size:
- 0.12 Acres
- Year built:
- 2017
- Baths:
- 2.00
- MLS#:
- 1808193
- Subdivision:
- WORTHAM OAKS
ADDITIONAL INFORMATION
Welcome to this exceptional, move-in-ready, single-story home in the desirable gated community of Wortham Oaks. Offering 3 bedrooms, a private study, and 2 full baths across 1,792 square feet of thoughtfully designed living space, this home comes fully equipped with all appliances, including a french door refrigerator, washer, dryer, and water softener. From the moment you arrive, you'll be charmed by its brick and stone exterior, lush landscaped flower beds, and an inviting front door with decorative glass. A Ring doorbell and keyless entry add a modern touch, while a new roof with lifetime-warrantied shingles, installed in 2023, ensures peace of mind. Step inside to discover ceramic tile floors, elegant archways, and neutral paint, with custom niches that add character throughout. French doors open to a private study with picturesque views of the front garden-ideal for a home office or quiet retreat. The open-concept kitchen, dining, and living areas create a welcoming space for entertaining and everyday living. The kitchen features stainless steel appliances, gas cooking, granite countertops, a breakfast bar, a large walk-in pantry, and a stylish custom backsplash. The adjoining dining and living spaces are filled with natural light, enhanced by 2-inch faux wood blinds. The master suite is a peaceful haven with coffered ceilings, a ceiling fan, and serene views of the landscaped backyard. Double doors lead to a luxurious en-suite bath, complete with a deep soaking tub, a separate shower, dual vanities with Moen fixtures, and a spacious walk-in closet. Two additional bedrooms provide comfort and versatility, offering neutral paint, ample closet space, and natural light. They share a second full bath with a zero-threshold walk-in tile shower and Moen fixtures. The utility room includes a washer, dryer, open shelving, and hanging storage for added convenience. The 2-car garage is equipped with an automatic opener and houses the natural gas tankless water heater, sprinkler system controls, and water softener. Step outside to enjoy the privacy-fenced backyard, beautifully landscaped with a covered patio and a spacious deck-perfect for outdoor gatherings. Additional upgrades include tasteful solar screens, a Lennox HVAC system, and an advanced security system with a camera. As part of an acclaimed community, you'll have access to two swimming pools, a splash pad, a sports court, a park, and an on-site elementary school. Plus, the soon-to-open Cibolo Creek Middle School will be conveniently located within the community. This home truly offers a lifestyle of comfort, convenience, and style-better than new and ready for you! Don't miss your chance to make it yours. Schedule a viewing today!
- Type:
- Single Family
- Sq.Ft.:
- 2,552
- Status:
- Active
- Beds:
- 3
- Lot size:
- 0.17 Acres
- Year built:
- 2024
- Baths:
- 4.00
- MLS#:
- 1807993
- Subdivision:
- CAMPANAS
ADDITIONAL INFORMATION
Currently under construction, this is your chance to own the ever popular Rochelle Floor plan yours. The oversized and private front porch welcomes you to the home. The open floor plan invites you in to the generously sized great room, kitchen and dining space. The kitchen is upgraded with a 6-burner gas cook-top, double ovens, built-in refrigerator, under and over cabinet lighting, quartz counter tops, and more. The great room looks out to the extended rear patio with outdoor fireplace and outdoor kitchen. The main home features the primary bedroom, one secondary bedroom, and study with the third bedroom as a detached casita - perfect for an in-law suite, guest suite, private office, man cave, work out room or however you see fit. This home feature no carpet!
- Type:
- Single Family
- Sq.Ft.:
- 4,720
- Status:
- Active
- Beds:
- 5
- Lot size:
- 0.26 Acres
- Year built:
- 2019
- Baths:
- 5.00
- MLS#:
- 1807777
- Subdivision:
- INDIAN SPRINGS
ADDITIONAL INFORMATION
This stunning, move-in-ready home is nestled within the secure Indian Springs gated community and features 5-bedroom, 4.5-bathroom home with a spacious 3-car garage. Upon entering, you'll be welcomed by a grand staircase and a formal dining area. The home includes a dedicated office space and a main living area highlighted by an elegant glass-encased fireplace. The kitchen provides a large island, gas cooktop, built-in double ovens, ample cabinet and counter space, and a cozy eat-in area. Adjacent to the main living space is a secondary office space and a stylish bar with a built-in wine fridge. Additional conveniences include a mudroom and a separate laundry room with a sink. The downstairs layout features a private primary bedroom with a spacious seating area, an ensuite bathroom, and an expansive walk-in closet. The primary bath offers a spa-like experience with separate vanities, a garden tub, and a glass-enclosed walk-in shower with an overhead showerhead. Also on the main floor is a secondary suite with full bath. Upstairs, you'll find 3 more bedrooms, 2 full bathrooms, and a game room. Two of the additional bedrooms share a Jack-and-Jill bathroom. The game room also features outdoor access to a balcony that provides fantastic views. The backyard is great for entertaining with an oversized covered patio and a large, open yard. The property backs onto a greenbelt, ensuring added privacy. The sellers are highly motivated to sell, making this an incredible opportunity. Don't miss your chance to make this dream home yours!
- Type:
- Single Family
- Sq.Ft.:
- 2,506
- Status:
- Active
- Beds:
- 3
- Lot size:
- 0.18 Acres
- Year built:
- 2021
- Baths:
- 3.00
- MLS#:
- 1807742
- Subdivision:
- Campanas
ADDITIONAL INFORMATION
Welcome to your dream home in the highly sought-after and master planned community of the Campanas! This beautifully maintained luxury residence offers 3 spacious bedrooms and 2.5 bathrooms along with a oversized game-room and it's very own half bath. Modern flare is perfectly blended with ultra comfort and elegance. You'll be captivated by the stunning wood-look tile highly durable flooring throughout the main living areas, vaulted ceilings, and a cozy wood-burning fireplace, all contributing to a warm and inviting ambiance. The open floor plan and high ceilings enhance the home's sense of space, while walk-in closets and stylish finishes provide both practicality and sophistication. The kitchen is a chef's delight, featuring beautiful white ice quartz countertops, a large island with extra seating, making meal preparation a joy. Gigantic glass sliding doors lead seamlessly from the main living area to a spacious oversized covered patio with elegant iron rod railings, creating an ideal space for outdoor entertaining or simply enjoying a quiet evening. Retreat to the primary suite, which boasts an impressive resort style bath complete with a soaking tub, walk-in shower, and separate vanities for added convenience. The versatile game room, which also includes a half bath and dry bar, is perfect for entertaining or relaxing. Enjoy the tranquility of your home on a secluded cul de sac while still being close to miles of scenic walking trails. The community amenities features access to two community centers that have a pool, lazy river, pickleball court and a library and you'll also appreciate the convenience of being near dining, shopping. This home offers not only exceptional living spaces but also a prime location. Don't miss the opportunity to make this stunning house your new home!
- Type:
- Single Family
- Sq.Ft.:
- 2,440
- Status:
- Active
- Beds:
- 3
- Lot size:
- 0.14 Acres
- Year built:
- 2021
- Baths:
- 2.00
- MLS#:
- 1806502
- Subdivision:
- CANYON CREST
ADDITIONAL INFORMATION
Welcome to this stunning, modern home built in 2021, offering 2,440 sq. ft. of open and inviting living space. The property features three spacious bedrooms, two stylish bathrooms, and an oversized back patio, perfect for outdoor relaxation. The lush, well-maintained yard adds to the home's charm. Meticulously cared for, this home reflects true pride of ownership, with over $30,000 in upgrades thoughtfully added by the seller. Conveniently located near a variety of dining, grocery, and shopping options, and just minutes from major highways, this home combines comfort with easy access to everything you need.
- Type:
- Single Family
- Sq.Ft.:
- 3,823
- Status:
- Active
- Beds:
- 5
- Lot size:
- 0.44 Acres
- Year built:
- 2013
- Baths:
- 4.00
- MLS#:
- 1806206
- Subdivision:
- INDIAN SPRINGS
ADDITIONAL INFORMATION
Welcome to this gorgeous Highland Homes property in highly sought after Indian Springs and Comal ISD. The inviting curb appeal brings you into this 5 bedroom, 4 bathroom home with wood floors throughout the 1st floor common areas and the primary bedroom. The entry is flanked by a study/office and dining room and then the open floor plan leads you into the bright kitchen and living room. The chef's kitchen boasts a large island, gas cooking, double ovens, and an additional dining area. The primary suite and a secondary bedroom and full bath provide living options on the first floor. The primary suite has dual vanities, a garden tub and generous walk in shower with custom glass walls. Upstairs features a game room, media room, three additional bedrooms, 2 baths and a built in desk area. All three secondary bathrooms have custom tile tub surrounds and there are upgraded light fixtures throughout the home. The large covered patio allows for an outdoor living area and the over-sized .44 acre lot is a blank slate to create your dream backyard! The area schools are all very close: Indian Springs Elem(.7 miles), Bulverde MS(6.4 miles built 2024),Pieper HS(5.4 miles built 2021).
$344,900
6035 AKIN ELM San Antonio, TX 78261
- Type:
- Single Family
- Sq.Ft.:
- 1,748
- Status:
- Active
- Beds:
- 4
- Lot size:
- 0.15 Acres
- Year built:
- 2018
- Baths:
- 2.00
- MLS#:
- 1806057
- Subdivision:
- WORTHAM OAKS
ADDITIONAL INFORMATION
BUYERS receive a paid 1 Year Residential Home Warranty with Fidelity Home Warranty & a credit up to $500 with Justintime Moving-Cleaning if contracted by 11/30/2024. Lennar 1-story home on corner lot full of gracious living with an open floor plan, 4 bedrooms, 2 bathrooms, and abundant natural light. Established beautiful gated community, Wortham Oaks, offers no through-street traffic and an elementary school in the community. Your island kitchen is ideal for entertaining and cooking at the same time with an extensive breakfast bar, solid countertops, gas cooking, and great storage. Enjoy your spacious backyard with privacy fence, both a covered and uncovered concrete patios and an opportunity to create your dream garden. Transferable remainder of 10-year builder limited warranty (4 years). Enjoy money savers with included water softener, updated roof 6/2023, and full sprinkler system. Community amenities includes 2 swimming pools, playground, sports courts and more. Less than 8 miles to Great Hearts Northern Oaks and San Antonio Christian School. Easy access to major highways Loop 1604 & Hwy 281. Nearby dining, shopping and movie theater. Don't wait to build, this home can be move in ready quickly!
$399,000
6151 AKIN ELM San Antonio, TX 78261
- Type:
- Single Family
- Sq.Ft.:
- 2,827
- Status:
- Active
- Beds:
- 4
- Lot size:
- 0.12 Acres
- Year built:
- 2017
- Baths:
- 3.00
- MLS#:
- 1805966
- Subdivision:
- WORTHAM OAKS
ADDITIONAL INFORMATION
2-story pristine home, 4 bedrooms & 3 full baths within a gated community. All bedrooms downs with exception of 1 upstairs with full bath & loft. The open concept design providing great entertainment atmosphere! Ceramic tile in wet areas & carpeting in bedrooms. The kitchen is a chef's delight, marrying functionality with granite countertops and generous sized kitchen island illuminated by recessed lighting. The owner's suite, located downstairs, features a ceiling fan with a separate shower, garden tub and double vanity. Two secondary bedrooms on the lower level ensure ample living space, with an additional bedroom upstairs enjoys its own full bath. The upstairs loft with a closet. The garage has epoxy flooring and cabinetry. Stepping into the backyard, you'll find an entertainer's haven-a covered patio/deck extension and an outdoor kitchen. Sprinkler system front & back. It's been approved for construction of a middle school to will be located behind the elementary school. The elementary and upcoming middle school are within walking distance. The home is situated in close proximity to shopping and major highways. Roof and water heater replacement in 2023.
- Type:
- Single Family
- Sq.Ft.:
- 1,702
- Status:
- Active
- Beds:
- 4
- Lot size:
- 0.12 Acres
- Year built:
- 2020
- Baths:
- 2.00
- MLS#:
- 1805595
- Subdivision:
- LANGDON
ADDITIONAL INFORMATION
This home is BETTER than NEW with lots of upgrades!! One story NO STAIRS - 4 Spacious Bedrooms with WALK in closets - Open Concept home upgrades include brand new carpet, Osmosis System, water softener, New Upgraded Kitchen sink - Large Counter space - Gas Stove and very private backyard with large covered patio. Move in Ready. Resort STYLE neighborhood features pool/bbq area, gym, Basketball court, clubhouse, dog park. Super convenient location close to TPC Marriott and 20 minutes from San Antonio Airport, Shopping, restaurants.
$1,450,000
22714 FOSSIL PEAK San Antonio, TX 78261
- Type:
- Single Family
- Sq.Ft.:
- 5,154
- Status:
- Active
- Beds:
- 4
- Lot size:
- 2.54 Acres
- Year built:
- 2006
- Baths:
- 5.00
- MLS#:
- 1802337
- Subdivision:
- FOSSIL RIDGE
ADDITIONAL INFORMATION
Views Views Views! Must see this immaculate, spectacular, well-located home. Beautiful almost 2.54-acre private property with several majestic mature live oaks complementing exquisite property with incredible views. This eloquent setting provides great privacy and convenience and could be enjoyed by a family looking to raise kids in a convenient location in San Antonio. This wonderful two-story fully custom homestead offers a beautiful stone exterior, tile roof, and 2 separate garages (a two-car garage with a workbench, cabinetry, and overhead storage and a one-car garage) off of a Porte Cochere (or you could say a small courtyard). Beautiful travertine and wood floors throughout main areas and brand new carpet in remaining areas. Main House 5153 SF; 4/4/1 with open living areas offers tons of space for multi-generational living and is perfect for entertaining. This immaculate home has something to offer for everyone. As you enter the front door, you are greeted by a beautiful open floor plan with soaring ceilings, 2 beautiful Czech crystal chandeliers, and open living spaces as well as a lovely dining room and beautiful kitchen. Don't miss the butler bar area with tons of storage perfect for entertaining and large gatherings. This house offers a special Theater room/game room that would be great for entertainment and family time. Wide open floor plan with incredible grand two-story wood burning/gas fireplace as well as great rock accents complementing the living space along with beautiful travertine and wood floors throughout main areas will impress any guest that enters your home The oversized kitchen would be enjoyed by any culinary artist. Large double islands in the kitchen make for a great workspace. The island granite countertops are awesome not to mention the artistic and specialty backsplashes. Double ovens (yes we have 2) as well as an expansive pantry with double doors (maybe say 2 separate doors?) for easy access when bringing in groceries make this a unique and special kitchen workspace. Separate office space complete with tons of built-in cabinetry perfect for at-home working with multiple spaces available for dual workspace. A wonderful primary suite with new carpet and extra space for a sitting area, windows showcasing an amazing backyard. All guest bedrooms have brand new carpet and are very spacious and have beautiful walk-in closets with private en-suite baths As you enter the upstairs wing of this spacious estate, you will be greeted by spacious spaces and a grand bonus area that will serve wonderfully for entertainment, work out room or secondary family room or media room. There is also a built-in desk area that is opposite a small balcony that has views of downtown San Antonio. Outstanding outdoor living spaces, including a large covered outdoor patio for entertaining, with a natural gas outlet, perfect for an outdoor grill. Do not miss the amazing listing video located in the Virtual Tour section. You can click on this above the images.
$1,125,000
4035 Abasolo San Antonio, TX 78261
- Type:
- Single Family
- Sq.Ft.:
- 4,228
- Status:
- Active
- Beds:
- 4
- Lot size:
- 0.62 Acres
- Year built:
- 2021
- Baths:
- 5.00
- MLS#:
- 4519142
- Subdivision:
- Cibolo Canyon
ADDITIONAL INFORMATION
Price reduced and Excellence Awats!!! in this masterpiece of luxury living: a stunning 4-bedroom, 4.5-bathroom estate encompassing 4,226 square feet of opulent space. As you approach this remarkable property, you'll immediately sense its extraordinary presence. The grand entrance is nothing short of breathtaking, featuring soaring ceilings and a vast dining area perfect for elegant gatherings. Our home features an exquisite wet bar, ideal for entertaining guests or enjoying a cozy evening at home. The living room captivates with its beautiful fireplace, beamed ceilings, and expansive views of the meticulously landscaped backyard, showcasing mature trees and professional landscaping. Have you dreamed of a gourmet kitchen it's a chef’s dream, complete with a six-burner gas range, farmhouse apron sink, custom granite countertops, and abundant cabinetry. The master suite offers a truly luxurious experience, with a bathroom designed to impress. Each of the three additional bedrooms features its own private bathroom, ensuring unparalleled comfort and privacy. The dedicated office space adds a distinctive touch, while the cutting-edge media room promises unforgettable family nights. Located in the exclusive Cibolo Canyon Community, this home offers access to top-tier amenities, highly-rated schools, premier shopping, and convenient highway access to simplify your commute. Experience the pinnacle of refined living in this exceptional residence.This Imagine home is more than a dream it can be your reality ,schedule your appointment today.
- Type:
- Single Family
- Sq.Ft.:
- 1,903
- Status:
- Active
- Beds:
- 4
- Lot size:
- 0.13 Acres
- Year built:
- 2020
- Baths:
- 2.00
- MLS#:
- 1804970
- Subdivision:
- LANGDON
ADDITIONAL INFORMATION
This charming single story, 4 bedrooms, 2 baths home is located in the Langdon community. The home's extended foyer welcomes you in. Features include an open floor plan with a combined living and dining room. This kitchen is definitely the heart of the home which feature stainless steel appliances with plenty of cabinets, granite counters and a large pantry. The kitchen island is great for meal prep or sharing a meal with friends and family. The primary bedroom is split from the other bedrooms and offers a spacious walk-in closet. The primary bathroom has dual sinks, a walk-in shower and garden tub. All secondary bedrooms are pleasantly spacious and have walk-in closets. The community amenities include a clubhouse, pool, BBQ grilling area, basketball court, exercise room, and a dog park. The home is conveniently accessible to shopping, dining, Hwy 281 and Loop 1604.
- Type:
- Single Family
- Sq.Ft.:
- 1,668
- Status:
- Active
- Beds:
- 3
- Lot size:
- 0.12 Acres
- Year built:
- 2019
- Baths:
- 2.00
- MLS#:
- 1804599
- Subdivision:
- WORTHAM OAKS
ADDITIONAL INFORMATION
Does 100% financing sound appealing to you? This property is eligible for a USDA loan for any qualified buyer - no down payment required with a rate buy down option! Why wait to build when a gently lived in, move-in ready, single story home is ready for you NOW in North Central San Antonio? 6131 Akin Place is now available in the gated section of Wortham Oaks, near Bulverde & Evans Rd in the 78261 zip code. Built in 2019, this home has been impeccably cared for by the original owner, complete with a new roof installed 2024. The open concept floorplan offers a natural flow throughout all living areas, offering a modern and comfortable experience. Vinyl flooring in all main areas of the home is both desirable and low maintenance. The front entry has no steps into the home (also no steps through garage entry) and opens to a multi purpose front room that could easily be used for entertaining / formal dining, home office, sitting area, second living space, crafting, etc. The open kitchen connects the front room and a second, central family room with an adjoining breakfast area. Gas cooking, granite counter space and updated appliances will delight the home chef. Two secondary bedrooms are located off of the living rooms, offering a private hallway, full bath, storage closets and garage access. The primary suite / bath offers a super-sized shower, walk-in closet and double vanity. Level backyard with a covered back patio is ready for your outdoor vision! Upgrades include a smart doorbell / lock, smart thermostat and a tankless water heater. Looking for close schools? Wortham Oaks Elementary School is located within the subdivision AND a brand new middle school is currently under construction, located at the front entrance area. Residents enjoy community swimming pools, sports court access, AND a park / playground. Close proximity to Hwy 281, Loop 1604, Hwy 35. Nearby dining, pharmacy and grocery in this growing area!
- Type:
- Single Family
- Sq.Ft.:
- 2,890
- Status:
- Active
- Beds:
- 3
- Lot size:
- 1.29 Acres
- Year built:
- 2006
- Baths:
- 3.00
- MLS#:
- 1803791
- Subdivision:
- Fossil Ridge
ADDITIONAL INFORMATION
A rare find in such an exclusive and private neighborhood located in the heart of where you want to be in San Antonio. The trees are massive and bountiful as the provide great privacy for this big lot and custom home. All one story, this home offers and allows for great potential. Located at the end of Fossil Peak, this gorgeous home is well hidden from the street in the cu-de-sac. The home offers an abundance of first class custom improvements including cabinets, gas cooking, stainless steel appliances. With high, open ceilings, the oversize fireplace, windows throughout, the scenery and views are breathtaking. This home offers an incredible amount of closet and storage space. The primary bath is a dream with split custom closets, separate tub and walk in shower. The seller has added several upgrades and a very handy new room that could be a game room, additional study or a great closet. The backyard has so much room and privacy. The backyard patio is covered and breathtaking. Wildlife abounds and you will make new friends quickly.
- Type:
- Single Family
- Sq.Ft.:
- 2,178
- Status:
- Active
- Beds:
- 3
- Lot size:
- 0.16 Acres
- Year built:
- 2007
- Baths:
- 2.00
- MLS#:
- 1803333
- Subdivision:
- CIBOLO CANYONS
ADDITIONAL INFORMATION
SELLER IS OFFERING BUYER CONCESSIONS with a competitive offer! Welcome to 3139 Highline Trail! TPC Parkway, Cibolo Canyons subdivision! Great location. This beautiful single story home is ready for a new owner. Featuring 2,178 Sq ft of Living space. A 6,756 Sq ft Lot. Backing up to a greenbelt. A gated community with great curb appeal and a wonderful entryway. Tall ceilings, tall windows and tons of natural light. 3 Bedrooms, 2 restrooms and a 2 car garage. Large kitchen with Gas cooking. A well thought out layout, plenty of space. Large primary bedroom with Bay windows. Spacious living room with a Stone gas fireplace. Enjoy a formal dining room and a large breakfast area. A Home office in the front of the home. Nice updated fixtures throughout. Modern flooring. Updated restrooms. Large back patio with private peaceful views. This is a good home. Highly acclaimed NEISD schools. Amazing resort style amenities - Lazy River, Pools, Sport Courts, Playground, Clubhouse & MORE * Convenient location - with great shopping & dining options! Seller will consider buyer offers asking for concessions. Call if you have any questions or if you would like a private showing.
- Type:
- Single Family
- Sq.Ft.:
- 1,559
- Status:
- Active
- Beds:
- 3
- Lot size:
- 0.21 Acres
- Year built:
- 2007
- Baths:
- 2.00
- MLS#:
- 1794977
- Subdivision:
- WORTHAM OAKS
ADDITIONAL INFORMATION
Welcome to 21503 Foxpark Lodge, a charming home nestled at the end of a tranquil cul-de-sac in the highly sought-after Wortham Oaks subdivision. This spacious, open-concept residence boasts a large living room and a kitchen designed for both function and style, featuring ample counter space, a convenient pass-through window and an inviting eat-in kitchen. The expansive primary suite offers vaulted ceilings, and the luxurious primary bathroom includes a dual vanity, garden tub, separate shower, and a walk-in closet. Enjoy outdoor living on the concrete patio, perfect for gatherings around the firepit, while the large backyard provides a shed for extra storage and backs up to serene greenspace. With easy access to schools, shopping, major roads, and highways, and exceptional neighborhood amenities such as a pool, clubhouse, park, and sports court, this home combines comfort and convenience in a picturesque setting. Come see why this is the perfect place to call home!


Listings courtesy of Unlock MLS as distributed by MLS GRID. Based on information submitted to the MLS GRID as of {{last updated}}. All data is obtained from various sources and may not have been verified by broker or MLS GRID. Supplied Open House Information is subject to change without notice. All information should be independently reviewed and verified for accuracy. Properties may or may not be listed by the office/agent presenting the information. Properties displayed may be listed or sold by various participants in the MLS. Listings courtesy of ACTRIS MLS as distributed by MLS GRID, based on information submitted to the MLS GRID as of {{last updated}}.. All data is obtained from various sources and may not have been verified by broker or MLS GRID. Supplied Open House Information is subject to change without notice. All information should be independently reviewed and verified for accuracy. Properties may or may not be listed by the office/agent presenting the information. The Digital Millennium Copyright Act of 1998, 17 U.S.C. § 512 (the “DMCA”) provides recourse for copyright owners who believe that material appearing on the Internet infringes their rights under U.S. copyright law. If you believe in good faith that any content or material made available in connection with our website or services infringes your copyright, you (or your agent) may send us a notice requesting that the content or material be removed, or access to it blocked. Notices must be sent in writing by email to [email protected]. The DMCA requires that your notice of alleged copyright infringement include the following information: (1) description of the copyrighted work that is the subject of claimed infringement; (2) description of the alleged infringing content and information sufficient to permit us to locate the content; (3) contact information for you, including your address, telephone number and email address; (4) a statement by you that you have a good faith belief that the content in the manner complained of is not authorized by the copyright owner, or its agent, or by the operation of any law; (5) a statement by you, signed under penalty of perjury, that the inf
San Antonio Real Estate
The median home value in San Antonio, TX is $254,600. This is lower than the county median home value of $267,600. The national median home value is $338,100. The average price of homes sold in San Antonio, TX is $254,600. Approximately 47.86% of San Antonio homes are owned, compared to 43.64% rented, while 8.51% are vacant. San Antonio real estate listings include condos, townhomes, and single family homes for sale. Commercial properties are also available. If you see a property you’re interested in, contact a San Antonio real estate agent to arrange a tour today!
San Antonio, Texas 78261 has a population of 1,434,540. San Antonio 78261 is less family-centric than the surrounding county with 31.3% of the households containing married families with children. The county average for households married with children is 32.84%.
The median household income in San Antonio, Texas 78261 is $55,084. The median household income for the surrounding county is $62,169 compared to the national median of $69,021. The median age of people living in San Antonio 78261 is 33.9 years.
San Antonio Weather
The average high temperature in July is 94.2 degrees, with an average low temperature in January of 40.5 degrees. The average rainfall is approximately 32.8 inches per year, with 0.2 inches of snow per year.
