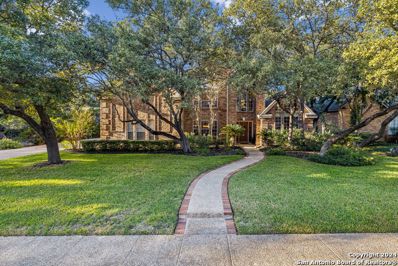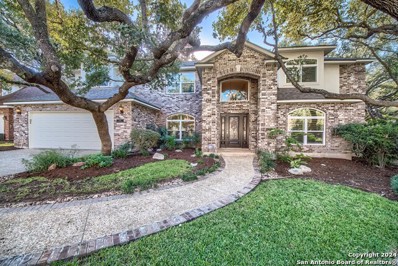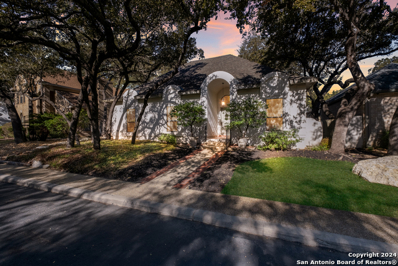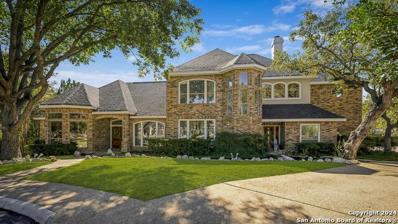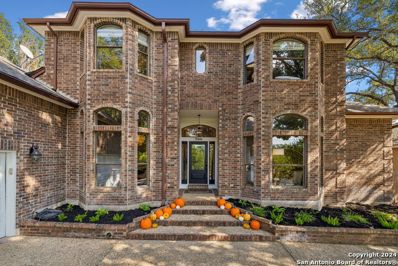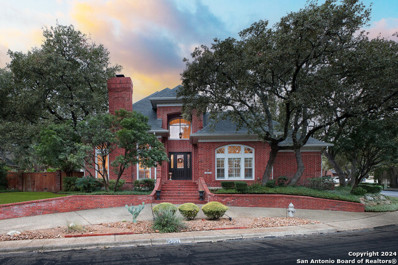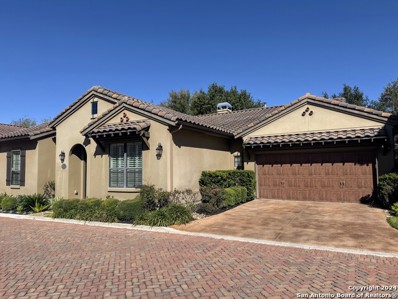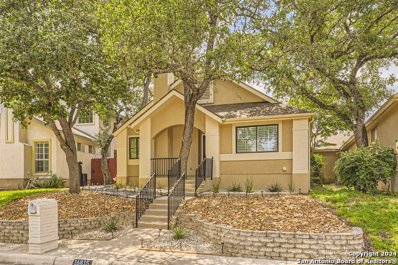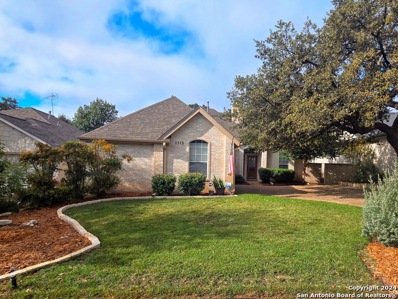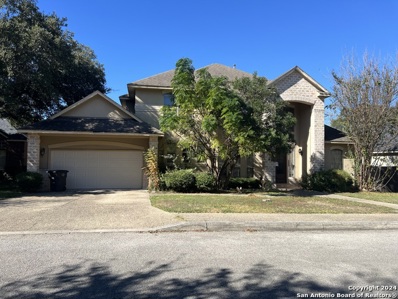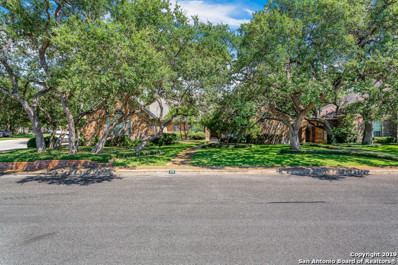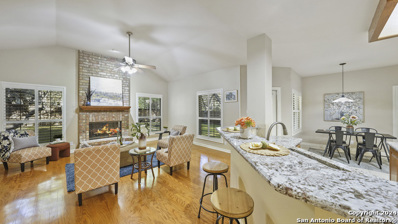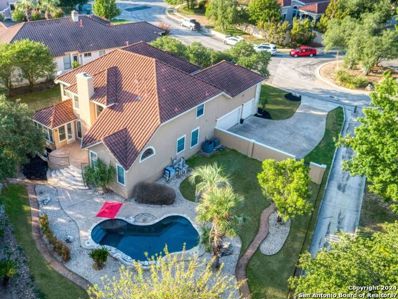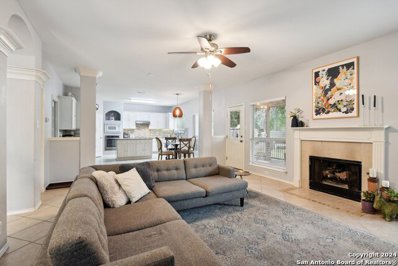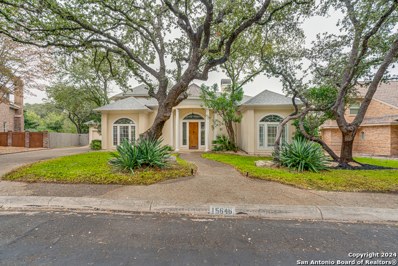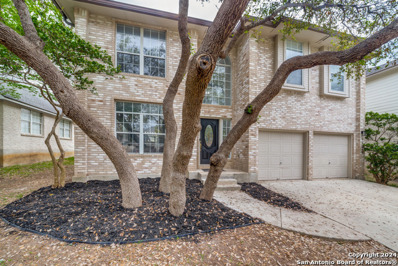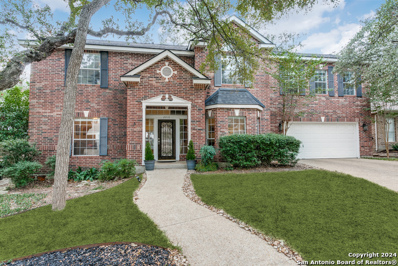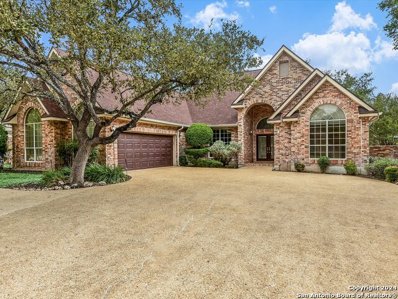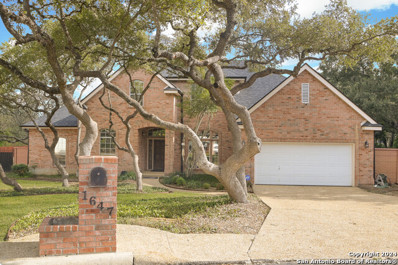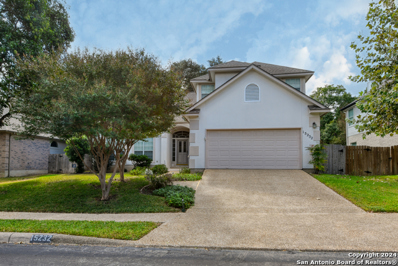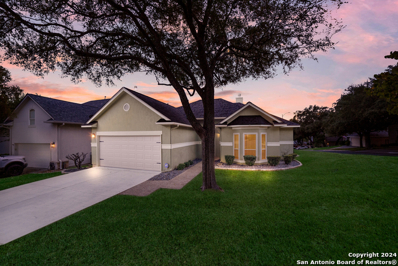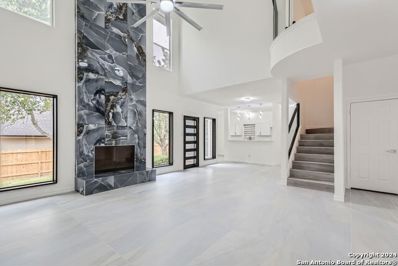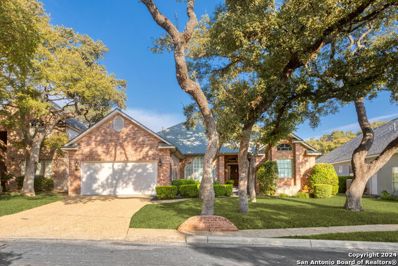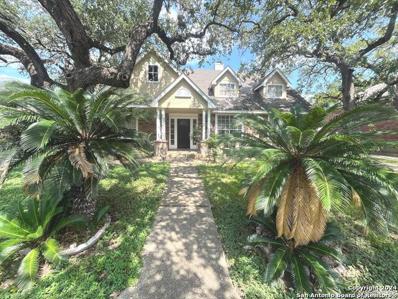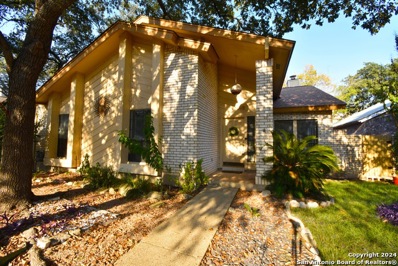San Antonio TX Homes for Rent
The median home value in San Antonio, TX is $289,000.
This is
higher than
the county median home value of $267,600.
The national median home value is $338,100.
The average price of homes sold in San Antonio, TX is $289,000.
Approximately 47.86% of San Antonio homes are owned,
compared to 43.64% rented, while
8.51% are vacant.
San Antonio real estate listings include condos, townhomes, and single family homes for sale.
Commercial properties are also available.
If you see a property you’re interested in, contact a San Antonio real estate agent to arrange a tour today!
- Type:
- Single Family
- Sq.Ft.:
- 3,670
- Status:
- NEW LISTING
- Beds:
- 5
- Lot size:
- 0.26 Acres
- Year built:
- 1995
- Baths:
- 4.00
- MLS#:
- 1825905
- Subdivision:
- Inwood Std Lots
ADDITIONAL INFORMATION
A rare find in Inwood's 24/7 guard-gated community, 7 Inwood Cliffs offers exceptional value under $900,000 in the North Central-area. This classic home provides coveted privacy, multiple living areas, a private study, spacious game room and a private backyard retreat with pool and spa surrounded by mature oaks. Inwood is a highly-desirable neighborhood with private access to the Salado Creek Greenway nature trail and a swim club that's home to the Inwood Sharks youth swim team.
- Type:
- Single Family
- Sq.Ft.:
- 3,808
- Status:
- NEW LISTING
- Beds:
- 4
- Lot size:
- 0.28 Acres
- Year built:
- 1994
- Baths:
- 4.00
- MLS#:
- 1823701
- Subdivision:
- INWOOD
ADDITIONAL INFORMATION
CHARMING TRADITIONAL NESTLED AMONG THE TREES IN EXCLUSIVE INWOOD*OUTSTANDING SECURITY W/GUARD-GATED ENTRY *GRAND 2 STORY ENTRY*SOARING CLGS*LOTS OF LIGHT*VERSATILE OPEN PLAN*3 SPACIOUS LIVING AREAS*2 DINING*RICH WOOD FLRS*FIREPL*LRG UPDATED KITCHEN W/BRKFST BAR*WALK-IN PANTRY*PRIVATE PRIMARY SUITE W/LUXURIOUS BATH*HIS & HER SINKS & CLOSETS*LRG UPSTAIRS GAMERM*WET BAR*BIG BEDRMS*TONS OF STORAGE & BLT-INS*PERFECT FOR FAMILY & ENTERTAINING*SHOWS LIKE NEW*3 CAR TANDEM GARAGE*READY FOR MOVE-IN
- Type:
- Single Family
- Sq.Ft.:
- 1,955
- Status:
- NEW LISTING
- Beds:
- 3
- Lot size:
- 0.14 Acres
- Year built:
- 1985
- Baths:
- 3.00
- MLS#:
- 1825273
- Subdivision:
- DEERFIELD
ADDITIONAL INFORMATION
Are you looking for an amazing home in the desirable Deerfield community? Then this is your next home! This stunning garden home includes a detached living area as well as an in-ground pool. Entering the home you will enjoy the one-story 2/2 with an office and large living area and kitchen that overlooks the dining area and is highlighted by an atrium. The primary bedroom has outdoor access and a large bathroom with a walk-in shower and two walk-in closets. The office adds to the features of this wonderful home. Don't miss the separate living quarters above the garage, which are great for guests! The home is close to the neighborhood park and amenities, shopping, airport, and accessibility to major thoroughfares. Don't miss out on this home and the opportunity to live in this wonderful neighborhood.
$750,000
15603 WREN HVN San Antonio, TX 78248
- Type:
- Single Family
- Sq.Ft.:
- 4,416
- Status:
- NEW LISTING
- Beds:
- 4
- Lot size:
- 0.35 Acres
- Year built:
- 1991
- Baths:
- 4.00
- MLS#:
- 1824842
- Subdivision:
- Deerfield
ADDITIONAL INFORMATION
Welcome to this spectacular custom residence in Deerfield - one of the most desirable north-central neighborhoods in the city. It features 4 bedrooms, 3.5 baths, and 3 living areas: family room, living room, and an upstairs game/media room. The gourmet kitchen is the heart of the home, featuring a gathering island for family and guests, dual ovens and sinks, granite countertops, a breakfast bar, task lighting, a workstation, display built-ins, and cabinetry that provides generous storage options. Two sets of French wooden tower doors create the perfect flow, or privacy, between the kitchen, dining room, and one of the living areas. The private owner's retreat includes an ensuite bath with a spacious shower, dual vanities, and walk-in closets. On the same wing - a dedicated office with floor-to-ceiling built-ins and a sliding library ladder. Morning room with built-ins and storage. Garden doors open to the sunroom. Spacious secondary bedrooms upstairs, window seat storage, one Jack-n-Jill bath + another full bath. Don't miss the bonus room off the game/media room - craft room, yoga room, home gym? Mudroom with sink and more cabinetry. Exterior features include a second private entrance, a three-car garage, additional driveway parking, and a pergola-covered patio. Whether entertaining guests, working from home, or busy with your daily routine, this home offers a perfect blend of style and functionality.
$799,900
2 TANNER WOODS San Antonio, TX 78248
- Type:
- Single Family
- Sq.Ft.:
- 3,076
- Status:
- NEW LISTING
- Beds:
- 5
- Lot size:
- 0.46 Acres
- Year built:
- 1989
- Baths:
- 4.00
- MLS#:
- 1824872
- Subdivision:
- INWOOD
ADDITIONAL INFORMATION
This tasteful, updated, and fun home offers the look and amenities of a million dollar plus home for less. Elevated on a hill, at the end of a private cul-de-sac on a huge lot, 2 Tanner Woods affords coveted privacy amongst huge oaks. New pool/spa installed 2020. Beautiful updates throughout. Either 4 or 5 bedrooms. Downstairs living may be a study. Inwood is a 24/7 guard gated community in North Central San Antonio that offers a private entry to the lush Salado Creek Greenway nature trail, tennis & pickleball courts and a beautiful swim club, home to the Inwood Sharks youth swim team.
- Type:
- Single Family
- Sq.Ft.:
- 3,355
- Status:
- NEW LISTING
- Beds:
- 4
- Lot size:
- 0.26 Acres
- Year built:
- 1988
- Baths:
- 3.00
- MLS#:
- 1824731
- Subdivision:
- DEERFIELD
ADDITIONAL INFORMATION
Discover luxury in this stunning 4-bedroom, 3-bath custom home in the coveted Deerfield subdivision of Northwest San Antonio. Situated on a corner lot with a circle drive, this home exudes elegance, from its detailed trim and grand staircase to its dazzling chandeliers. The main level boasts two living areas, a versatile secondary bedroom or private office with a full bath, and a chef's kitchen featuring expansive granite counters, a custom backsplash, and a prep sink. Upstairs, enjoy a game room with a wet bar and a hidden cedar closet-a signature of the award-winning builder. The primary suite offers French doors to a private patio with a spa-like bath with a dual-entry shower and massage panels. The backyard is a private retreat, perfect for relaxing or entertaining in your own sparkling pool. Don't miss this rare Deerfield gem-schedule your showing today!
- Type:
- Single Family
- Sq.Ft.:
- 2,120
- Status:
- Active
- Beds:
- 3
- Lot size:
- 0.14 Acres
- Year built:
- 2012
- Baths:
- 3.00
- MLS#:
- 1824647
- Subdivision:
- BITTERS POINT VILLAS
ADDITIONAL INFORMATION
Stunning one-owner home in gated area...only 24 homes in this exclusive pocket of low-maintenance VILLAS..Stucco exterior with tile roof, hardwood flooring in main areas, PELLA SOUNDPROOF windows-peaceful & quiet. The interior features soaring ceilings & architectural beams in the living room. Each bedroom has a full bath and located in it's own wing for privacy. Kitchen features gorgeous custom cabinets, solid countertops, gas cooking, double ovens, microwave, pull-out shelving & generous pantry space. Beautiful views to covered and extended flagstone patio accented with plush landscaping. Master bath features double vanities, garden tub and separate shower. Great space & storage. Very large walk-in closet with wood floors. Beautiful custom plantation shutters! No steps through entire home. Easy living for "lock and leave" lifestyle. This home is a GEM in a great central location!
- Type:
- Single Family
- Sq.Ft.:
- 1,712
- Status:
- Active
- Beds:
- 3
- Lot size:
- 0.09 Acres
- Year built:
- 1990
- Baths:
- 2.00
- MLS#:
- 1824532
- Subdivision:
- BROOKWOOD
ADDITIONAL INFORMATION
Welcome to your next home within the highly sought-after Blanco Woods neighborhood, located in north central San Antonio inside Loop 1604. This beautifully remodeled garden-style residence is surrounded by mature oak trees, creating a tranquil and picturesque setting. Step inside to discover an inviting, bright, and airy living space highlighted by vaulted ceilings and an abundance of natural light. The open-concept design seamlessly blends modern updates with classic architectural features, making this home stand out amongst the crowd. The heart of the home is the contemporary kitchen, featuring granite countertops, stainless steel appliances, and brand-new custom cabinets. The breakfast bar provides a perfect spot for casual dining or entertaining, while the open dining room offers ample space for more formal gatherings. Retreat to the massive primary suite with vaulted ceilings, where you'll find an incredible bathroom complete with a beautiful tile shower, separate tub, and dual vanity. The home has three bedrooms, one of which the owner is currently using for a large walk-in closet. Every detail has been thoughtfully considered to create a luxurious and serene atmosphere. On the exterior, the private deck with a pergola invites you to relax and enjoy the outdoor space, ideal for hosting al fresco dinners in the evenings. Additional features include plantation shutters, a rear entry garage, and updated lighting fixtures throughout the home. Don't miss the opportunity to own this exquisite property that combines modern comforts with elegant designer touches that will make you feel like you're living in the lap of luxury.
- Type:
- Single Family
- Sq.Ft.:
- 1,962
- Status:
- Active
- Beds:
- 3
- Lot size:
- 0.16 Acres
- Year built:
- 1994
- Baths:
- 2.00
- MLS#:
- 1824219
- Subdivision:
- DEERFIELD
ADDITIONAL INFORMATION
Nestled in the sought-after Deerfield community, this beautifully updated one-story home offers the perfect combination of modern style and functional living. Boasting 3 spacious bedrooms and 2 full bathrooms, this home is ideal for those seeking a low-maintenance, high-quality lifestyle. Step inside and immediately appreciate the open floor plan that seamlessly flows from the large living area into the heart of the home. Natural light floods every room, highlighting the elegant wood floors that flow throughout. The living space features built-in shelving and a cozy gas fireplace, making it a perfect spot for relaxation or entertaining guests. The remodeled primary suite is a true retreat, offering a luxurious en-suite bathroom with high-end finishes, plus a large walk-in closet that has also been recently upgraded. At the heart of the home, the kitchen is a chef's dream, featuring sleek quartz countertops, a stunning backsplash, a large island, and stainless-steel appliances. You'll love the convenience of the direct access to the outside from the kitchen, making al fresco dining and entertaining a breeze. The outdoor space is just as impressive, with xeriscape landscaping in the backyard, masonry fencing, and a covered stone patio - perfect for enjoying the San Antonio climate year-round. Additional highlights of this home include 4-sided brick construction, a 2-car garage, and the refrigerator will convey with the home. With the perfect blend of comfort, style, and functionality, this home is ready for you to move in and enjoy! Don't miss the opportunity to make 1315 Thrush Ridge your new home. Schedule a tour today! Open House: Saturday, November 23, 2024, from 1 PM to 3 PM, and Sunday, November 24, 2024, from 1 PM to 3 PM.
- Type:
- Single Family
- Sq.Ft.:
- 2,802
- Status:
- Active
- Beds:
- 4
- Lot size:
- 0.22 Acres
- Year built:
- 2002
- Baths:
- 3.00
- MLS#:
- 1824085
- Subdivision:
- THE HEIGHTS
ADDITIONAL INFORMATION
Inwood Heights, off Bitters and Huebner. Two story house, with 4 bedrooms and 2.5 baths. 2 car garage. Tile and Wood floors downstairs. Beautiful neighborhood, great location. Neighborhood amenities pool and club house.
- Type:
- Single Family
- Sq.Ft.:
- 2,878
- Status:
- Active
- Beds:
- 4
- Lot size:
- 0.31 Acres
- Year built:
- 1992
- Baths:
- 3.00
- MLS#:
- 1823859
- Subdivision:
- Inwood
ADDITIONAL INFORMATION
Charming single-story traditional home located in the sought-after Inwood Subdivision. This property features an open floor plan, soaring ceilings, and granite countertops in the kitchen and bathrooms. Enjoy the added security of controlled access with a 24-hour gate guard. Amenities provided by the HOA, a three-car garage, an in-ground pool, and picturesque mature trees, do not miss this stunning home.
Open House:
Friday, 11/29 6:00-9:00PM
- Type:
- Single Family
- Sq.Ft.:
- 2,804
- Status:
- Active
- Beds:
- 4
- Lot size:
- 0.28 Acres
- Year built:
- 1993
- Baths:
- 4.00
- MLS#:
- 1823144
- Subdivision:
- THE FOUNTAINS AT DEE
ADDITIONAL INFORMATION
OPEN HOUSE - Friday, Nov 29 - 12pm - 3pm / Saturday, Nov 30, 2pm - 5pm / VIRTUAL TOURS available upon request. YOUR MOVE-IN READY DREAM HOME AWAITS! Welcome to an exquisite CUSTOM BUILT home nestled in the desirable gated community of The Fountains at Deerfield. This beautifully maintained 4-bedroom, 3.5-bathroom home boasts a blend of elegance and modern comfort that is perfect for both entertaining and everyday living. As you step inside, you'll be greeted by an inviting, open-concept floor plan with soaring ceilings and abundant natural light. The spacious living area features a cozy fireplace. It seamlessly flows into a gourmet kitchen, equipped with stainless steel appliances, granite countertops, custom cabinetry, and a generous island - perfect for culinary enthusiasts and casual gatherings. Retreat to the first-floor primary suite with a spa-like bathroom offering a soaking tub, separate walk-in shower, dual vanities, and a large walk-in closet. You also get a versatile loft area that can serve as a family room, play area, or home office. The second floor features three additional bedrooms, each with ample closet space. Outside, a lushly landscaped backyard awaits, providing an ideal space for relaxation or hosting in privacy. The covered patio is perfect for grilling and outdoor dining, and there's plenty of room to add a pool or garden if desired. This home offers both privacy and convenience in a peaceful, gated neighborhood. "HIGHLIGHTS" - Extremely Convenient LOCATION near Stone Oak, North East ISD School district, OPEN CONCEPT floor plan with great space utilization, SPACIOUS backyard with shade, Priced below Tax Assessed Value, Preferred Lender incentives available, OPTION TO CUSTOMIZE as per your desires, Primary bedroom on the first level, Individual mail box in front ~ "FEATURES"- NEW ROOF installed 4 years ago, ISLAND KITCHEN with Walk-in Pantry, PLANTATION SHUTTERS on window, Professional cleaning & CARPET Steam cleaned, EPOXY flooring in GARAGE, LARGE COVERED CONCRETE back patio, Walk-in closets in all bedrooms, Fireplace, Water softener, Extra storage under staircase "LOCATION" - 2 minute drive to Loop 1604 / Huebner Rd, 5 minute drive to the nearest HEB Plus. Quick drive to I10 and US Hwy 281. 15-20 minute drive to downtown, airport, medical center hospitals & USAA, located very close to choicest of SHOPPING, DINING, FITNESS & ENTERTAINMENT options including La Canterra Mall, the RIM and Six Flags ~ "YOUR DREAM HOME AWAITS!" Don't miss your chance! Schedule a tour today. PRICE & SELLER CONCESSIONS NEGOTIABLE
- Type:
- Single Family
- Sq.Ft.:
- 4,094
- Status:
- Active
- Beds:
- 5
- Lot size:
- 0.44 Acres
- Year built:
- 2005
- Baths:
- 4.00
- MLS#:
- 1823034
- Subdivision:
- EDGEWATER
ADDITIONAL INFORMATION
Welcome to a luxurious retreat in the heart of the city, situated within an exclusive, gated community that features a private lake and serene, park-like surroundings. This expansive home sits on nearly 1/2 an acre of land, offering opportunities to add future enhancements such as cabanas or additional outdoor structures. Boasting over 4,000 square feet of living space, this property includes 5 spacious bedrooms-with 2 elegant suites conveniently located on the main level-and 4 full bathrooms. The open-concept design, adorned with soaring cathedral ceilings, creates a grand and inviting ambiance throughout. Perfect for both relaxation and entertaining, this estate features 3 generous living areas, a media room, and a 3-car side-entry garage. Step outside to discover your private oasis: a beautiful pool ideal for unwinding or hosting guests. The property is positioned on a quiet cul-de-sac, ensuring privacy and tranquility. Beyond the home's walls, residents can enjoy the community's upscale amenities, including scenic walking trails, charming fountains, meditation benches, a gazebo, playground, and catch-and-release ponds. Located at the end of Cadillac Drive, this hidden gem epitomizes exclusive city living and is truly one of San Antonio's best-kept secrets.
- Type:
- Single Family
- Sq.Ft.:
- 2,602
- Status:
- Active
- Beds:
- 3
- Lot size:
- 0.16 Acres
- Year built:
- 2001
- Baths:
- 3.00
- MLS#:
- 1822379
- Subdivision:
- CHURCHILL ESTATES
ADDITIONAL INFORMATION
2314 Winning Colors, nestled in the highly sought-after Churchill Estates gated community in North Central San Antonio! This beautifully maintained home boasts recent updates that add value and peace of mind, including a roof and water heater less than 3 years old, plus a nearly new HVAC system with an additional return on the second floor to enhance airflow and comfort. The exterior was freshly painted less than 3 years ago, creating a warm and inviting curb appeal. Step outside to a covered deck in the backyard-perfect for entertaining or relaxing. The game room also offers a private retreat with a walk-out balcony, ideal for soaking in the morning sun or unwinding with evening views. COMMUNITY AMENITIES INCLUDE: a pool, park/playground and a tennis court. Don't miss the chance to live in this prime location with all the benefits of a gated community-schedule a showing today!
- Type:
- Single Family
- Sq.Ft.:
- 2,860
- Status:
- Active
- Beds:
- 4
- Lot size:
- 0.26 Acres
- Year built:
- 1989
- Baths:
- 4.00
- MLS#:
- 1822101
- Subdivision:
- DEERFIELD
ADDITIONAL INFORMATION
Nestled in a tranquil neighborhood on a greenbelt, this beautiful custom home by Don Craighead blends timeless elegance with coffered ceilings, oversized base boards & several feature accent walls. Elegant plantation shutters in the front of the house & electric blinds in the breakfast nook, LR & owners retreat show both classic style & functionality. The warmth of engineered hardwood flooring draws you into the LR with a beautiful feature wall of floor to ceiling cabinets that includes granite countertops with a wet bar & beautiful stone FP. The owner's retreat is expansive & includes a spa-like bathroom w/a thoughtfully designed built-in storage cabinet. The large floor tiles draw you in & lead you to the freestanding tub as the centerpiece. The oversized shower, double vanity w/granite countertop & separate floor-to-ceiling mirror enhance the sense of space, creating an indulgent atmosphere, perfect for relaxation & pampering. Upstairs, you'll find two spacious bedrooms, one featuring a stunning accent wall, along with a bathroom complete with a double vanity. There's also a game/lounge area - ideal for guests or family members to relax and spend time together. The backyard is a serene retreat, featuring a beautiful pool with adjoining covered patio and deck, with railing to separate the pool area for relaxation. Small storage unit, charming pavers, lush trees & landscaping points to the peaceful view of the greenbelt beyond making this perfect for gatherings and enjoying the outside. A part of the Deerfield community, a wonderful neighborhood with many amenities, highly sought after schools, shopping & restaurants all within a short drive & easy highway access. This is the home you've dreamed of!
- Type:
- Single Family
- Sq.Ft.:
- 2,831
- Status:
- Active
- Beds:
- 4
- Lot size:
- 0.17 Acres
- Year built:
- 1995
- Baths:
- 3.00
- MLS#:
- 1821910
- Subdivision:
- CHURCHILL ESTATES
ADDITIONAL INFORMATION
Charming 2-story Contemporary style home in sought after Churchill estates! This home is truly made for both entertaining and everyday living. Home features high ceilings, multiple living spaces and a large kitchen with plenty of cabinets and a roomy pantry. This home is well cared for, and ready for new owners. Welcome home!
- Type:
- Single Family
- Sq.Ft.:
- 2,789
- Status:
- Active
- Beds:
- 5
- Lot size:
- 0.2 Acres
- Year built:
- 1994
- Baths:
- 3.00
- MLS#:
- 1821551
- Subdivision:
- Oakwood
ADDITIONAL INFORMATION
Nestled in the highly sought-after Oakwood neighborhood of North Central San Antonio, just west of Hwy 281 and inside Loop 1604, this stately two-story red-brick home combines elegance with modern comforts. Oakwood is renowned for its picturesque, tree-lined streets and a host of superior amenities, including gated access, a sparkling swimming pool, clubhouse, tennis and sport courts, a playground, and year-round social events that foster a strong sense of community. Families will love the convenience of being zoned to excellent NEISD public schools, with private school options nearby. Situated on a private cul-de-sac lot, 2210 Postoak Ct offers a grand first impression with its commanding curb appeal. Step inside to discover a spacious, open-concept design highlighted by a grand entryway and sweeping staircase. Multiple living and dining areas offer flexibility for entertaining and everyday living. The recently renovated kitchen is a showstopper, featuring sleek solid marble countertops, a central island perfect for gathering, a new osmosis water-filter system and abundant storage. All kitchen appliances are less than two years old. The kitchen seamlessly connects to a generous family room, with a cozy fireplace-ideal for those upcoming chilly winter nights. Upstairs, you'll find the luxurious primary suite with en suite bathroom, along with three additional bedrooms or home-office options, and a versatile game room that could serve as a fifth bedroom. There's also a storage room adjacent to the game room for everything you want tucked away. Outside, the expansive backyard is perfect for entertaining, boasting mature shade trees, a concrete patio, and privacy fencing-your own tranquil retreat. In addition to the kitchen, recent updates include a new roof (2020) and HVAC (2021). Nothing to do here but unpack and enjoy!
- Type:
- Single Family
- Sq.Ft.:
- 2,517
- Status:
- Active
- Beds:
- 3
- Lot size:
- 0.27 Acres
- Year built:
- 1994
- Baths:
- 3.00
- MLS#:
- 1821504
- Subdivision:
- THE FOUNTAINS AT DEE
ADDITIONAL INFORMATION
Elegant Custom Home by Michael Holub in The Fountains at Deerfield Dual front doors welcome you into this light-filled, airy residence, setting the stage for elegance and endless potential. Crafted by one of San Antonio's premier custom home builders, Michael Holub, this home combines timeless design with the promise of a dream remodel. Defined by striking rooflines, soaring ceilings, and expansive windows, the residence is a captivating blank canvas ready for your personal touch. Located just inside Loop 1604, the home offers quick access to top-rated schools, excellent dining options, the Medical Center, and premier shopping, blending convenience with serene suburban living. A side-entry, two-car garage enhances the seamless exterior design, while the circular driveway provides ample parking for guests. Inside, the kitchen-with its tall cabinets and ample storage-opens gracefully to the family room, creating a welcoming space for gatherings. The formal living area with a wet bar, is perfect for entertaining or quiet relaxation. The thoughtful split floor plan places the primary suite on one side of the home and the secondary bedrooms and bathrooms on the other, offering privacy and comfort for all.
- Type:
- Single Family
- Sq.Ft.:
- 3,379
- Status:
- Active
- Beds:
- 4
- Lot size:
- 0.51 Acres
- Year built:
- 1993
- Baths:
- 4.00
- MLS#:
- 1820596
- Subdivision:
- DEERFIELD
ADDITIONAL INFORMATION
Welcome to this Spectacular residence in desirable Deerfield, Large backyard for Entertaining and Privacy. - The Home sits on a rare Half-Acre, Greenbelt Lot for lots of privacy. Home includes large open backyard with in ground pool and spa. Includes Heater for pool and spa. Home Located in North-Central neighborhood in the city right off Hwy 1604 and Huebner. It features one Master bedroom Downstairs with Full bath recently remodeled two years. One half bath near entry way. Upstairs includes Bedroom with full bath, another two bedrooms with a Jack and Jill full Bathroom. Large covered patio when you walk in you're welcomed into the first living area-dining room and a first glimpse of the beautiful backyard through one of the living areas huge window. The kitchen area -living area is the heart of the home, featuring oven, granite countertops, task lighting, custom cabinetry, large pantry near bar area. Its an open concept that includes a brick wood fire place and wired for surround sound. This room has access to the landscaped backyard with window views of the yard and pool area. Includes a patio in pool area, with countertop space in backyard. The owners bedroom on the first floor has access to the patio and pool area Double vanities, walk in shower, spacious walk in closets. Upstairs includes another living area-game room. Two car garage, Newer Roof within three years, Back upstairs windows are new shutters. Air-Conditioning and furnace are two years old.
- Type:
- Single Family
- Sq.Ft.:
- 2,367
- Status:
- Active
- Beds:
- 4
- Lot size:
- 0.19 Acres
- Year built:
- 1994
- Baths:
- 3.00
- MLS#:
- 1808613
- Subdivision:
- DEER HOLLOW
ADDITIONAL INFORMATION
Welcome to this stunning two-story stucco home, ideally situated on a lush greenbelt lot, offering privacy and serene views. You will appreciate the roof and exterior paint, updated in 2022. This spacious residence combines convenience and elegance, featuring an elevator for easy access between floors. Step inside to an inviting open floor plan with fresh paint and a neutral color palette, enhanced by crown molding and recessed lighting. The bright and airy living room boasts high ceilings and a charming brick fireplace, flowing seamlessly into a dining area that overlooks the beautifully landscaped, park-like backyard. The island kitchen includes abundant cabinetry, a gas range, a corner pantry, and a cozy breakfast nook with bay-style windows perfect for your morning beverage. The primary suite, located on the main level, offers warmth and character with wood flooring, a tray ceiling, built-in shelving, and a luxurious en-suite bathroom with elongated double vanities, a walk-in closet, and a shower tub with a sitting bench. Additional conveniences include a laundry room with ample cabinetry and counter space, as well as a downstairs half bath. Upstairs, you'll find three spacious secondary bedrooms and a bathroom with generous storage. Outdoors, a covered patio with an awning invites you to unwind while overlooking a private, tree-filled backyard with a large storage building built on a concrete base and a greenbelt beyond. Extras like a sprinkler system, a recently replaced water heater and carpeting, a walk-in floored attic, and the elevator add to the home's unique appeal. The community also offers fantastic amenities, including a pool, clubhouse, playground, and sports court. Don't miss this exceptional property!
$435,000
11 GRETA DR San Antonio, TX 78248
- Type:
- Single Family
- Sq.Ft.:
- 2,004
- Status:
- Active
- Beds:
- 4
- Lot size:
- 0.17 Acres
- Year built:
- 1996
- Baths:
- 2.00
- MLS#:
- 1820320
- Subdivision:
- ROSEWOOD GARDENS
ADDITIONAL INFORMATION
Welcome to this perfect single-story retreat in the coveted Rosewood Gardens! This 4-bedroom, 2 bathroom gem combines convenience, comfort, and classic charm, making it a wonderful fit for families or anyone seeking a peaceful, spacious home. Nestled in a prime location, this home places you near Loop 410, Blanco Road, and I-10, so commuting and getting around town is a breeze. Whether it's running errands, finding entertainment, or grabbing a bite to eat, you'll have plenty of options nearby with a variety of restaurants, shopping centers, parks, and medical facilities all within a short distance. As you step inside, you're welcomed by rich hardwood floors that extend throughout the social areas and bedrooms, adding warmth and elegance to the home's open and inviting layout. The family room is a highlight, featuring a cozy fireplace, perfect for intimate gatherings, lazy weekends, or hosting friends and family. This home also includes a dedicated dining room, a wonderful touch that offers a formal space for meals and special occasions, a feature that's increasingly rare in today's open-concept floor plans. Notice the carpet free environment, easy maintenance! Sitting on a corner lot, this property offers an extra layer of privacy and space, allowing for more outdoor possibilities. The gated community provides both security and a peaceful ambiance, making it a great choice for anyone looking to settle into a safe and welcoming environment. Welcome Home!
- Type:
- Single Family
- Sq.Ft.:
- 2,116
- Status:
- Active
- Beds:
- 4
- Lot size:
- 0.2 Acres
- Year built:
- 1994
- Baths:
- 3.00
- MLS#:
- 1818953
- Subdivision:
- CANYON CREEK BLUFF
ADDITIONAL INFORMATION
This stunning 2-story home is nestled within a gated community on Blanco Road, just inside Loop 1604. With only 130 homes, this neighborhood offers a serene and private living experience. The property boasts mature trees, creating a peaceful and picturesque setting. Inside, you'll find 4 spacious bedrooms and 2 1/2 modern bathrooms. The home has been ENTIRELY updated, ensuring a move-in ready experience. Recent upgrades include a new fence on the street side and a brand-new AC unit. Admire the stylish modern fixtures, lights, windows, stair railings and fireplace, all protected by custom iron front and back doors. Perfect for families, the neighborhood offers a charming private playground at Enlow Park, just a short walk away. This exceptional home won't last long on the market. Don't miss this opportunity to own a piece of paradise in this sought-after community.
$515,000
1811 SPLIT OAK San Antonio, TX 78248
- Type:
- Single Family
- Sq.Ft.:
- 2,511
- Status:
- Active
- Beds:
- 3
- Lot size:
- 0.18 Acres
- Year built:
- 1993
- Baths:
- 2.00
- MLS#:
- 1818391
- Subdivision:
- DEER HOLLOW
ADDITIONAL INFORMATION
Welcome to this beautifully maintained with recent updated home nestled among mature oak trees in a serene neighborhood. This stunning residence boasts upgrades throughout, including custom wood shutters and blinds that add a touch of elegance to every room. The gourmet kitchen features luxurious granite countertops, gourmet gas stove perfect for cooking and entertaining, while the formal dining room offers a space for unforgettable gathering and a second living area. Step outside to a covered patio overlooking a meticulously landscaped yard, ideal for enjoying a glass of wine. Every detail of this home has been thoughtfully updated, blending classic charm with modern convenience. From the tree-lined curb appeal to the spacious, upgraded interior, this is a home where beauty meets peace of mind. Don't miss the opportunity to make this exceptional property your own!
- Type:
- Single Family
- Sq.Ft.:
- 2,530
- Status:
- Active
- Beds:
- 3
- Lot size:
- 0.19 Acres
- Year built:
- 1990
- Baths:
- 3.00
- MLS#:
- 1817767
- Subdivision:
- INWOOD FOREST
ADDITIONAL INFORMATION
Welcome to 2615 Inwood View Dr, San Antonio, TX 78248! This charming single-family home offers 2,530 sq. ft. of living space with 3 bedrooms and 2.5 bathrooms1 . Built in 1990, the home features beautiful hardwood floors throughout the downstairs living areas and master bedroom2 . The kitchen is equipped with updated stainless steel appliances, perfect for any home chef2 . Enjoy the cozy family room with a corner fireplace and wonderful views of the oak-studded lot2 . The oversized, detached garage provides ample storage space2 . Located in a gated community, this home offers a park-like setting and a wonderful neighborhood atmosphere2 . Don't miss out on this fantastic property!
- Type:
- Single Family
- Sq.Ft.:
- 1,821
- Status:
- Active
- Beds:
- 3
- Lot size:
- 0.12 Acres
- Year built:
- 1985
- Baths:
- 2.00
- MLS#:
- 1817239
- Subdivision:
- CHURCHILL ESTATES
ADDITIONAL INFORMATION
Open House This Weekend!! Saturday & Sunday 10/26 & 10/27 from 12-3 PM. Welcome to 15019 Churchill Estates, a stunning residence nestled in a beautiful neighborhood. This spacious home features an inviting open living and dining area with soaring high ceilings and a convenient wet bar, perfect for entertaining. The kitchen boasts ample counter space, enhanced by a bright skybox light, and comes equipped with retro original working appliances, blending vintage charm with modern functionality. Retreat to the primary bedroom, which offers two generous closets, a double vanity, and a separate shower and tub for your relaxation. Additional highlights include a water softener, a new roof (only 4 years old), new AT&T fiber internet, and a well-maintained yard that enhances the curb appeal. The two-car garage features a garage door opener for added convenience. Don't miss your chance to own this delightful home in one of San Antonio's most sought-after communities!

