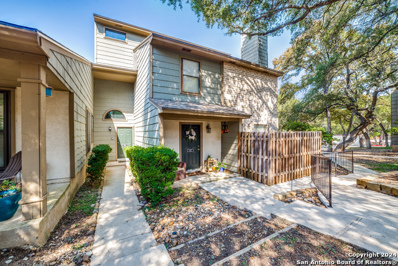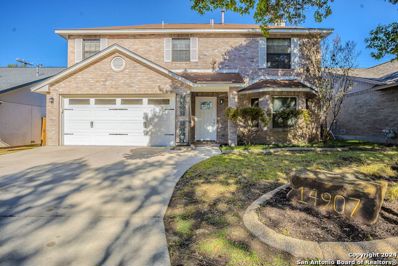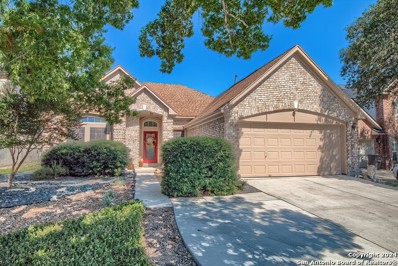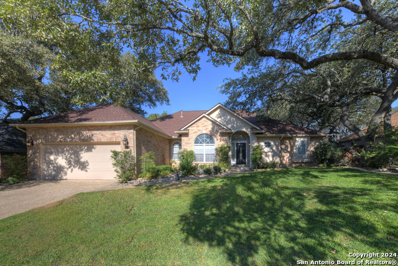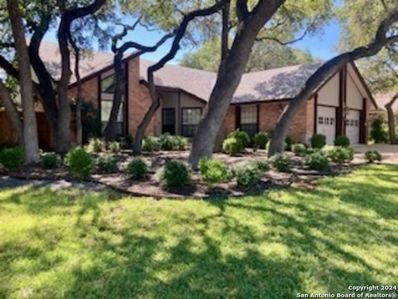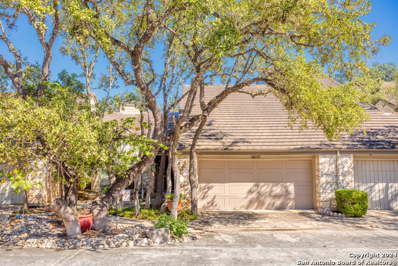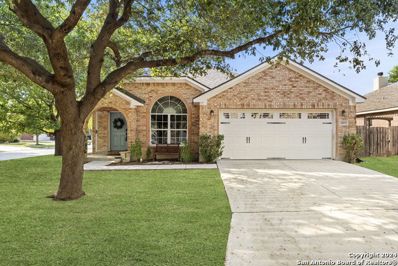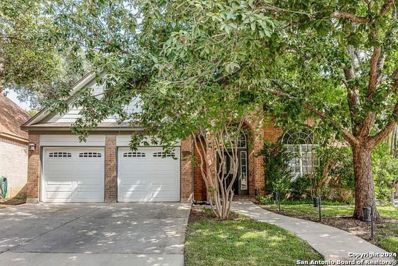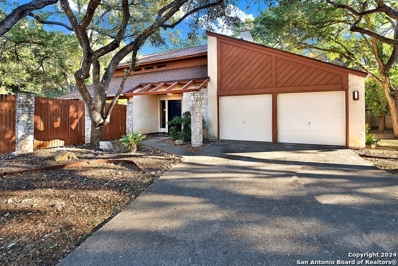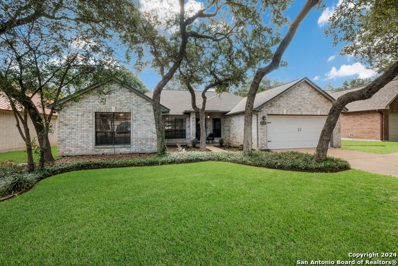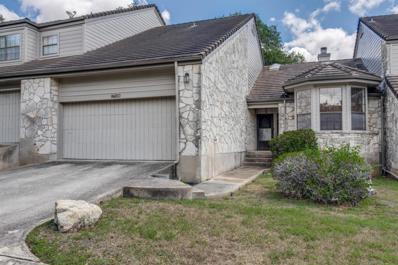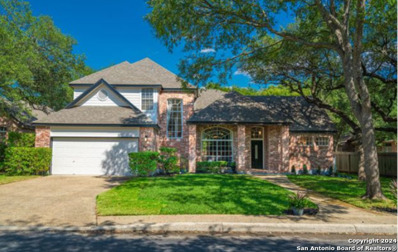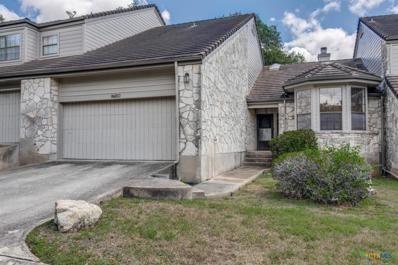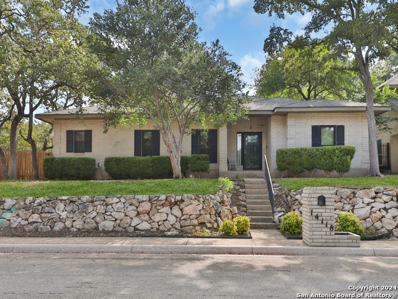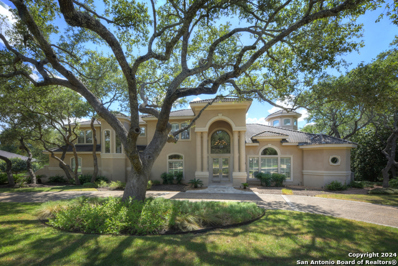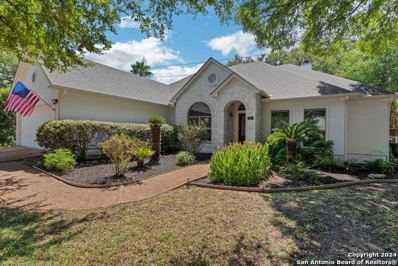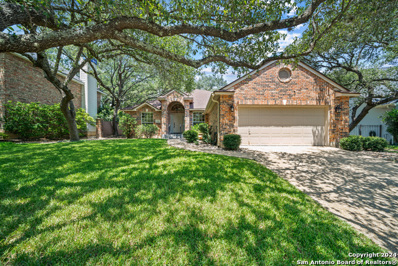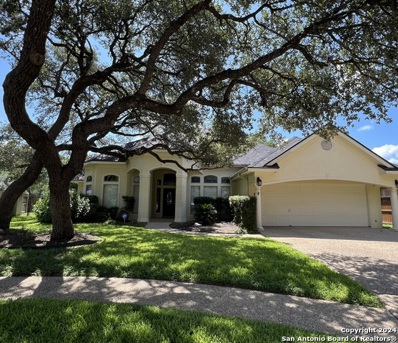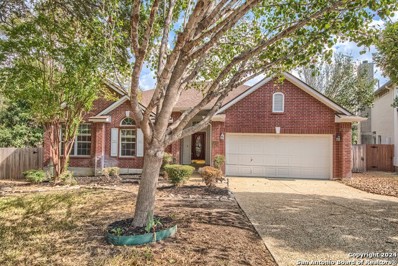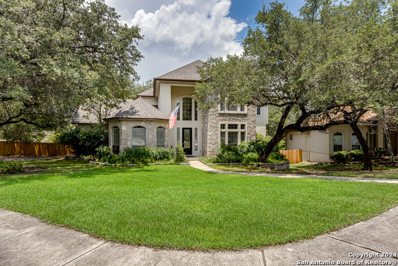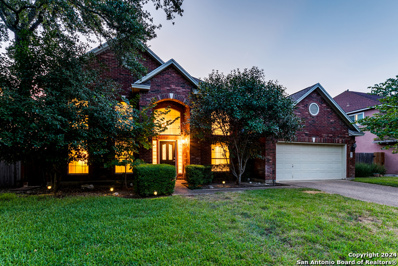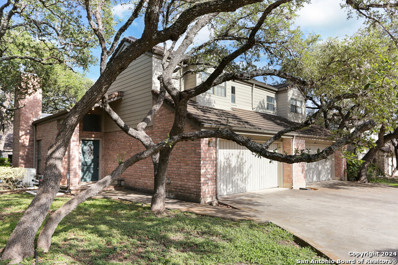San Antonio TX Homes for Rent
- Type:
- Low-Rise
- Sq.Ft.:
- 914
- Status:
- Active
- Beds:
- 2
- Year built:
- 1983
- Baths:
- 2.00
- MLS#:
- 1817050
- Subdivision:
- CAPISTRANO
ADDITIONAL INFORMATION
This charming two-bedroom, two-bathroom condo is nestled in the serene Capistrano Condos, offering a peaceful setting with no neighbors above and only one adjoining side. Conveniently located near Hardberger Park, Wurzbach Parkway, Hwy 281, and plenty of shopping and dining options, this home combines tranquility with accessibility. Featuring a private entrance and attached garage, this home boasts an open-concept living space with vaulted ceilings, vinyl floors, and abundant natural light throughout. The spacious living room, complete with a cozy fireplace, flows seamlessly into the dining area, providing an ideal setup for entertaining. The screened-in balcony, surrounded by mature trees, offers a peaceful retreat for relaxing or enjoying your morning coffee. Upstairs, the large primary bedroom suite and loft area provide a cozy and private retreat. The community itself offers two refreshing pools, perfect for cooling off during the Texas summers. This charming two-story condo, located in the desirable Capistrano community offers the perfect blend of comfort, privacy, and convenience.
- Type:
- Single Family
- Sq.Ft.:
- 2,536
- Status:
- Active
- Beds:
- 4
- Lot size:
- 0.11 Acres
- Year built:
- 1993
- Baths:
- 3.00
- MLS#:
- 1816587
- Subdivision:
- CHURCHILL ESTATES
ADDITIONAL INFORMATION
****Seller to contribute up to 3% in closing costs as allowable, if closing occurs by December 31, 2024**** Welcome to this charming two-story home featuring four spacious bedrooms and two and a half bathrooms. The inviting living room seamlessly flows into the dining area, creating a perfect space for gatherings and entertaining. The main bedroom, conveniently located on the main floor, boasts a delightful Florida room, ideal for relaxation or enjoying your morning coffee. Upstairs, you'll find additional generously-sized bedrooms. The fenced backyard offers a private oasis for outdoor activities and gatherings. This home combines comfort and functionality, making it a wonderful place to have as your own!
$399,000
8 MARELLA DR San Antonio, TX 78248
- Type:
- Single Family
- Sq.Ft.:
- 1,987
- Status:
- Active
- Beds:
- 3
- Lot size:
- 0.15 Acres
- Year built:
- 1998
- Baths:
- 2.00
- MLS#:
- 1816495
- Subdivision:
- ROSEWOOD GARDENS
ADDITIONAL INFORMATION
Unbelievably maintained and loved home on a cul-de-sac street inside 1604 with convenient access to I-10, 281, Wurzbach Pkwy 1604 and 410! You can get anywhere, but you will never want to leave your dreamy home! Warm and welcoming wood looking floors enhance the entrance accented with crown molding and tray ceilings. Abundant natural light brings the outside into your home study as you walk in. Entertain with ease in your luxurious formal dining area. Island kitchen with gas cooking and incredible counter top space opens to look over the family room with soaring ceilings, a wall of windows that brings nature inside and soothes the soul. The triple tray ceiling and plantation shutters in your primary bedroom increase the level of elegance. Spa like walk in shower with double vanity and walk in closet round out the amenities of the primary bedroom. The generously sized pergola in the back yard along with extended patio area and impeccable landscaping makes this backyard peaceful and perfect for evening relaxing under the ceiling fan.
- Type:
- Single Family
- Sq.Ft.:
- 2,818
- Status:
- Active
- Beds:
- 4
- Lot size:
- 0.25 Acres
- Year built:
- 1997
- Baths:
- 3.00
- MLS#:
- 1816002
- Subdivision:
- DEERFIELD
ADDITIONAL INFORMATION
OPEN HOUSE THURSDAY 10/24/24 4-6PM. Exquisite Living in Deerfield: Your Dream Home Awaits! Nestled in the prestigious Deerfield neighborhood of San Antonio, Texas, this stunning 4-bedroom, 3-bathroom residence offers an unparalleled blend of elegance and comfort. Spanning 2,818 square feet, this exquisite home is a masterpiece of design, featuring stucco exteriors that exude timeless charm and a spacious layout that ensures every corner of the home is bathed in natural light. Situated on a serene cul-de-sac, this property promises privacy and tranquility, while being conveniently located off Huebner and 1604, making it an ideal choice for those seeking both luxury and accessibility. Step inside to discover a world of modern luxury finishes, where high coffered ceilings and elegant crown molding create an atmosphere of sophistication. The open floor plan seamlessly connects the gleaming white kitchen, with quartz countertops, to the expansive living areas, where two fireplaces and thoughtfully designed alcoves provide warmth and character. The split floor plan offers a private master retreat, boasting a cozy sitting area, a personal fireplace, and direct access to the outdoors. The master bathroom is a sanctuary in itself, featuring a double vanity, a separate tub and shower, and bay windows that invite the outside in. The outdoor space is nothing short of a private oasis, designed to impress and entertain. A sparkling pool glistens in the Texas sun, while the outdoor kitchen and firepit set the stage for unforgettable gatherings. The backyard is beautifully landscaped, providing a picturesque backdrop for relaxation and leisure. Whether hosting a summer barbecue or enjoying a quiet evening under the stars, this outdoor haven will surely captivate you. Located within the highly regarded Northeast ISD, this home offers not just luxury, but also the promise of an excellent education for those who need it. With new sod installed as recently as October, the lush green surroundings enhance the home's curb appeal, making it a standout choice in the market. Don't miss the opportunity to own this exceptional property in Deerfield.
$540,500
1939 EAGLE MDW San Antonio, TX 78248
- Type:
- Single Family
- Sq.Ft.:
- 2,553
- Status:
- Active
- Beds:
- 3
- Lot size:
- 0.24 Acres
- Year built:
- 1985
- Baths:
- 2.00
- MLS#:
- 1815447
- Subdivision:
- DEERFIELD
ADDITIONAL INFORMATION
A mid-century-modern, one story home. It features open floor plan, energy efficiency features, custom details and it's in a great location. Three Bedrooms, two bath, two dining, and a multifunctional Office/media/sunroom. Vaulted and cathedral style ceilings in several rooms. A large wood-burning fireplace in the Living Room. Entertain in the Formal Dining Room under an impressive chandelier. Enjoy family gatherings in the ample-sized Kitchen with cooking island, granite countertops, custom cabinets, double copper sinks, stainless steel appliances, domed-ceiling with chandelier and bay windows in the spacious breakfast room to accommodate every dining occasion. Family Room off the Kitchen has a wall of windows to view the backyard, ceiling fan, custom cabinet and shelving, a wet-bar with granite countertop, bar shelving, recessed lights, sink and wine cooler unit, and French doors that lead from family room onto the flagstone patio. Privately-situated owner's bedroom suite is bright and spacious, with bathroom that includes two separate vanities with granite countertops, two walk-in closets, jetted soaking tub, walk-in shower, separate toilet room with built-in linen cabinet and laundry drop. Two additional bedrooms are generously proportioned with organizer units in the closets, ceiling fans, and good sized windows for more natural light. The bathroom has dual sinks, custom lights, tub-shower and toilet in separate room. Office-Media Room has two walls of windows that slide open for circulation of fresh air on breezy days, a ceiling fan, and there are ample outlets to accommodate all your home office equipment needs. New carpeting and pad installed Sep 2024 in LR, DR, all Bedrooms. Ceiling fans in bedrooms, living room, family room, office. Recessed lighting, dimmers, custom chandeliers, and custom bathroom vanity light fixtures. Solid core interior doors with upgraded lever handle hardware. Energy efficiency with Radiant Barrier, R25 Insulation and new roof installed 2020. Attic over garage for storage; garage sidewalls have built-in sturdy shelving to organize and store your various equipment, toys, and must-haves close at hand while keeping the home clutter free. Front landscaping designed for less grass, lower water usage, easy care evergreen shrubs. Sprinklers in front yard and sprinklers with drip system in rear. The Backyard has wood privacy fence and a flagstone patio for al fresco entertaining or relaxing after work. More storage in the backyard garden shed. Dusk to dawn Security Lights on exterior of the home. The Deerfield Community has many amenities for everyone. Swimming pool, basketball court, tennis-pickleball courts, picnic areas, children's playground, trails, and many sprawling, beautiful live oak trees that shade the sidewalks making for an enjoyable stroll or jog through the community. Residents have dedicated security covered by off-duty SAPD patrol staff situated within the Deerfield neighborhood. Commuters have easy access to I-10, Hwy 1604 Loop, and SH Hwy 281.
- Type:
- Low-Rise
- Sq.Ft.:
- 1,412
- Status:
- Active
- Beds:
- 2
- Year built:
- 1983
- Baths:
- 2.00
- MLS#:
- 1814736
- Subdivision:
- CANYON CREEK VILLAGE
ADDITIONAL INFORMATION
Secluded in the middle of the city in the beautiful Canyon Creek Village gated community surrounded by mature trees and a peaceful environment. This 2/2/2 Condominium has so much to offer from outside access from living room and master suite to shaded wooden deck. A friendly neighborhood with swimming pool, tennis court, scenic walking paths, and easy access to shopping centers and close to Stone Oak medical facilities.
- Type:
- Single Family
- Sq.Ft.:
- 2,082
- Status:
- Active
- Beds:
- 4
- Lot size:
- 0.17 Acres
- Year built:
- 2004
- Baths:
- 2.00
- MLS#:
- 1813999
- Subdivision:
- CHURCHILL ESTATES
ADDITIONAL INFORMATION
Open House Sun. Nov. 17th from 11:00 am - 2:00 pm. Welcome to this beautiful one-story home nestled in the highly sought-after Churchill Estates. This open floor plan home features 4 spacious bedrooms and 2 full bathrooms, providing ample space for family living and entertaining. The kitchen features granite countertops and stainless steel appliances perfect for preparing meals. The living spaces are bathed in natural light from the large windows found throughout the home. The wood floors and fireplace add to the feel of cozy sophistication in the home. Retreat to your private master bedroom, complete with a large master bath and double vanity sink perfect for pampering and relaxation. Treat yourself to the alluring backyard featuring a large covered patio perfect for private tranquil evenings or joyous gatherings. Just a short distance from neighborhood amenities and a park. Located on a stunning corner lot with mature trees and private gated access, this home is the epitome of peaceful living. Come discover this beautiful home that is perfectly tucked away in a quaint and quiet neighborhood just minutes from major shopping, dining, and entertainment.
- Type:
- Single Family
- Sq.Ft.:
- 2,598
- Status:
- Active
- Beds:
- 4
- Lot size:
- 0.18 Acres
- Year built:
- 1996
- Baths:
- 3.00
- MLS#:
- 1813591
- Subdivision:
- THE RIDGE AT DEERFIELD
ADDITIONAL INFORMATION
Seize the opportunity to own this delightful home in a peaceful, gated community! Just minutes from shopping, local schools, and with quick access to the airport and the 1604 corridor, this location offers ultimate convenience. Step inside to a refined room with soaring ceilings and abundant natural light, perfect for a formal dining space or a serene sitting area. This home boasts four bedrooms, including a main-floor primary suite featuring a large bath and walk-in closet, as well as the practicality of a main-floor laundry room. The open-concept family room and kitchen create an ideal space for entertaining, while the bright, eat-in kitchen offers views of the sparkling pool. Upstairs, you'll find a family room, full bath, linen closet, and three bedrooms, each with walk-in closets. Plus, a generous storage room is conveniently located off the main hallway.
$384,999
13319 KILTEY San Antonio, TX 78248
- Type:
- Single Family
- Sq.Ft.:
- 2,020
- Status:
- Active
- Beds:
- 3
- Lot size:
- 0.43 Acres
- Year built:
- 1978
- Baths:
- 3.00
- MLS#:
- 1811985
- Subdivision:
- CHURCHILL FOREST
ADDITIONAL INFORMATION
Rare opportunity to live in Churchill Forrest, especially for under $400,000. This 2 story is in immaculate shape. This home has 2 living rooms, with a side bar right off the kitchen for entertaining. Snuggle up by the fireplace in one living room while staring at the deer on your property. Enjoy cooking in your private kitchen, where you have ample counter space and cabinets. Wooden shutters to block the sunlight, and if you want privacy you have almost half an acre to do it. The primary has duel sink vanity and a walk in closet. This home also sits on a cul-de-sac.
$498,000
14714 KINSEM San Antonio, TX 78248
Open House:
Saturday, 11/30 6:00-9:00PM
- Type:
- Single Family
- Sq.Ft.:
- 2,678
- Status:
- Active
- Beds:
- 4
- Lot size:
- 0.23 Acres
- Year built:
- 1993
- Baths:
- 2.00
- MLS#:
- 1811630
- Subdivision:
- CHURCHILL ESTATES
ADDITIONAL INFORMATION
This beautifully renovated single-story home is nested in a cul-de-sac lot in the highly desired Churchill Estates! The home features high ceilings and bright, open, light-filled rooms. From the remodeled kitchen with quartz countertops to the tranquil color pallet and open concept floor plan, this is the dream home to gather friends and guest. Enjoy evenings in the oversized backyard under the new pergola and mature oak trees with plenty of room for outdoor activities. OPEN HOUSE 11/30/24, 12pm-3pm.
- Type:
- Condo
- Sq.Ft.:
- 1,565
- Status:
- Active
- Beds:
- 2
- Year built:
- 1986
- Baths:
- 2.00
- MLS#:
- 20729565
- Subdivision:
- Canyon Crk Village Condos Bldg Nn
ADDITIONAL INFORMATION
NESTLED IN THE BEAUTIFUL CANYON CREEK VILLAGE GATED COMMUNITY SURROUNDED BY MATURE TREES AND A PEACEFUL ENVIRONMENT. METICULOUSLY MAINTAINED 2 BEDROOM 2 BATH LOCATED IN THE PRIVATE AREA OF COMMUNITY. LOTS OF NATURAL LIGHT AND A FIREPLACE YOU CAN COZY UP TO. WETHER YOU ENJOY SPENDING TIME INDOORS OR UNDER THE SHADED BACKYARD DECK. GREAT LOCATION CLOSE TO SHOPPING AND DINING. SWIMMING POOL, CLUB HOUSE, AND TENNIS COURT.
- Type:
- Single Family
- Sq.Ft.:
- 2,533
- Status:
- Active
- Beds:
- 4
- Lot size:
- 0.22 Acres
- Year built:
- 1991
- Baths:
- 3.00
- MLS#:
- 1807811
- Subdivision:
- INWOOD FOREST
ADDITIONAL INFORMATION
Easy access to 1604 this beautiful home offers two main living areas, a master bedroom in the first floor, and three additional bedrooms upstairs. Features this home offers include laminate flooring, granite countertops, stainless steel kitchen appliances, and more. This home was upgraded not too long ago. The spacious backyard features tall, mature trees providing ample shade, ideal for relaxation or entertaining. Come and visit your future home!
- Type:
- Condo
- Sq.Ft.:
- 1,565
- Status:
- Active
- Beds:
- 2
- Lot size:
- 0.01 Acres
- Year built:
- 1986
- Baths:
- 2.00
- MLS#:
- 556480
ADDITIONAL INFORMATION
NESTLED IN THE BEAUTIFUL CANYON CREEK VILLAGE GATED COMMUNITY SURROUNDED BY MATURE TREES AND A PEACEFUL ENVIRONMENT. METICULOUSLY MAINTAINED 2 BEDROOM 2 BATH LOCATED IN THE PRIVATE AREA OF COMMUNITY. LOTS OF NATURAL LIGHT AND A FIREPLACE YOU CAN COZY UP TO. WETHER YOU ENJOY SPENDING TIME INDOORS OR UNDER THE SHADED BACKYARD DECK, THIS IS A PERFECT PLACE TO CALL HOME. GREAT LOCATION CLOSE TO SHOPPING AND DINING. SWIMMING POOL, CLUB HOUSE, AND TENNIS COURT.
- Type:
- Single Family
- Sq.Ft.:
- 3,324
- Status:
- Active
- Beds:
- 5
- Lot size:
- 0.18 Acres
- Year built:
- 1994
- Baths:
- 3.00
- MLS#:
- 1804947
- Subdivision:
- INWOOD
ADDITIONAL INFORMATION
5-Bedroom Home in Exclusive Gated Community Welcome to 2522 Ashton Village Dr, a beautifully maintained 3,324 sq. ft. residence in one of San Antonio's most sought-after gated neighborhoods. This 5-bedroom, 3-bath home is perfect for families seeking both comfort and practicality. Step inside to discover a thoughtfully designed open floor plan highlighted by rich wood floors, soaring ceilings, and an abundance of natural light. The spacious living areas create a warm and inviting atmosphere, ideal for both entertaining and everyday living. The gourmet kitchen is a chef's dream, featuring sleek granite countertops, a central island, and updated stainless steel appliances. The seamless flow into the dining and living spaces ensures effortless hosting and family gatherings. Retreat to the master suite, where you'll find bathroom complete with a luxurious Jacuzzi garden tub and a seamlessly glass-enclosed, tiled shower. The home's well-appointed bathrooms and upgraded plumbing add a touch of modern sophistication. One of the standout features of this home is the oversized 2-car garage, offering ample storage space and convenience. The versatile fifth bedroom, currently utilized as a game room, showcases beautiful wood flooring and provides flexible space to suit your needs. Enjoy the outdoors in your private backyard with a dog run, or take advantage of the auto sprinkler system to keep your lawn looking pristine. In addition to its numerous amenities, this home is situated in a community with exemplary schools and a prime location, offering both security and convenience. Experience the perfect combination of luxury and practicality at 2522 Ashton Village Dr. - where elegance meets comfort in a gated sanctuary.
$384,000
14118 Day Star San Antonio, TX 78248
- Type:
- Single Family
- Sq.Ft.:
- 1,754
- Status:
- Active
- Beds:
- 3
- Lot size:
- 0.21 Acres
- Year built:
- 1982
- Baths:
- 2.00
- MLS#:
- 1804431
- Subdivision:
- CHURCHILL ESTATES
ADDITIONAL INFORMATION
Nestled in the highly sought-after Churchill Estates, this beautifully updated home sits on a spacious and private corner lot, surrounded by mature trees that enhance its charm and tranquility.The vaulted ceilings in both the living room and master bedroom, create an open and airy atmosphere. The master suite is a true retreat, offering a private exit to a large covered deck-perfect for morning coffee or evening relaxation. The home's windows and doors have been replaced through an acoustical treatment program, ensuring a serene and quiet indoor environment. A lovely atrium adds a touch of tranquility to the home, providing a peaceful space to enjoy the outdoors while still indoors. The kitchen is conveniently accessed through a rear entrance from the garage. Updated bathrooms add a modern touch, rounding out the many improvements that make this home move-in ready. Living in Churchill Estates means enjoying the charm of a well-established neighborhood, known for its strong sense of community, beautiful landscapes, and close proximity to top schools, parks, and amenities. Don't miss out on this rare opportunity to own a home that combines character, modern comforts, and the natural beauty of its surroundings.
$1,535,000
29 SANCTUARY DR San Antonio, TX 78248
- Type:
- Single Family
- Sq.Ft.:
- 6,214
- Status:
- Active
- Beds:
- 5
- Lot size:
- 0.53 Acres
- Year built:
- 1998
- Baths:
- 6.00
- MLS#:
- 1804215
- Subdivision:
- INWOOD ESTATES
ADDITIONAL INFORMATION
This beautiful property is located in the Inwood Estates on Sanctuary, with a greenbelt space behind it. There is ample room for a private pool, for which the seller has obtained multiple quotes. The house features an office, formal dining area, and formal living room, all of which open to a custom-renovated wet bar equipped with a refrigerator, Miele coffee maker, and ice maker-The oversized kitchen and family room are open to it all, creating a great entertaining space. The primary suite downstairs boasts a recently renovated spa bathroom with a dry sauna and custom closet. Additionally, there is a secondary bedroom downstairs with a full bath. Upstairs, you'll find a media room, game room, 3 spacious bedrooms, and 2.5 baths. The covered extended porch overlooks mature trees and lush landscaping.
- Type:
- Single Family
- Sq.Ft.:
- 2,910
- Status:
- Active
- Beds:
- 4
- Lot size:
- 0.24 Acres
- Year built:
- 2002
- Baths:
- 3.00
- MLS#:
- 1803657
- Subdivision:
- THE HEIGHTS
ADDITIONAL INFORMATION
Rare find in the prestigious gated neighborhood of The Heights/Inwood Heights on .24 acres on a greenbelt*Oak filled lot with a 1.5 Story Stone & Stucco home approximately 2910 Square Feet per appraisal*4 Bedrooms plus 3 full baths*4th Bedroom can be used as a study*Only room upstairs is a Game/Flex space*Split Primary Bedroom w/spa like bath to include Elfa Closet System*Secondary bedrooms downstairs*Open floorplan with Large Family Room and Stone Fireplace, Crown molding, gorgeous wood-laminate floors & tons of natural light*Kitchen boasts Stainless Appliances, Granite counters & Walk in Pantry*Separate Dining room*Covered patio and flagstone sitting area. New roof 2020*Upstairs HVAC replaced in 2023. Walk in Attic Space.
- Type:
- Single Family
- Sq.Ft.:
- 2,405
- Status:
- Active
- Beds:
- 4
- Lot size:
- 0.3 Acres
- Year built:
- 1983
- Baths:
- 3.00
- MLS#:
- 1801726
- Subdivision:
- CHURCHILL ESTATES
ADDITIONAL INFORMATION
Situated on a premium view lot in the desirable Churchill Estates community, this 4-Bedroom, 2.5-Bath, 3 car garage gem offers an exquisite blend of timeless charm and contemporary updates. Sitting on a spacious .29 acre lot with a custom heated pool! As you step through the front door, the interior welcomes you with a sense of warmth and elegance showcasing a curved majestic stair case and soaring 23 ft high cathedral bead board ceilings. The living room immediately captures your attention with its large stone fireplace, skylights, and windows overlooking the patio and pool area. The stunning kitchen has been thoughtfully updated. It seamlessly connects with the window-filled breakfast area, creating a bright and inviting space to enjoy meals with family and friends. The primary suite offers a tranquil haven within the residence, two walk-in closets, and a luxurious ensuite bathroom, it provides the perfect retreat after a long day. Upstairs, the other three bedrooms offer comfortable accommodations, each with its own distinctive charm and ample space for relaxation. Outside, the enchanting backyard captivates with its large stone patio, custom pool, and views overlooking tree tops of Hardberger Park, lush greenery, and a serene atmosphere. Residents also enjoy the benefits of Churchill Estates's amenities, and the convenience of easy access to major roads, a variety of dining options, shopping destinations, and nearby parks enhancing the lifestyle offered by this exceptional residence.
- Type:
- Single Family
- Sq.Ft.:
- 2,346
- Status:
- Active
- Beds:
- 3
- Lot size:
- 0.23 Acres
- Year built:
- 1994
- Baths:
- 2.00
- MLS#:
- 1800179
- Subdivision:
- OAKWOOD
ADDITIONAL INFORMATION
This beautiful home features a versatile open floor plan with 3 bedrooms and 2 baths, offering ample space and comfort. The large family room, boasting high ceilings and a gas fireplace, overlooks a picturesque backyard that resembles a park, providing a serene and inviting atmosphere. The gourmet island kitchen is a chef's delight, equipped with upgraded appliances, a breakfast bar, and an abundance of cabinets and counter space for all your cooking and baking needs. The home opens into a study with French doors, as well as a formal living and dining area, perfect for entertaining guests. The oversized master bedroom offers a tranquil view of the backyard and includes a luxurious master bath with separate vanities, a garden tub, a separate shower, and a spacious walk-in closet. Additional features include a utility room with cabinets for extra storage.
- Type:
- Single Family
- Sq.Ft.:
- 2,343
- Status:
- Active
- Beds:
- 3
- Lot size:
- 0.27 Acres
- Year built:
- 1999
- Baths:
- 3.00
- MLS#:
- 1798323
- Subdivision:
- Oakwood
ADDITIONAL INFORMATION
$5000 REDUCED - HOLIDAYS ARE HERE! Enjoy this Beautiful one-story 3 bedroom 2 1/2 bath home in the gated community of Oakwood. This home features an open floor plan with large picture windows overlooking the unique dipping pool. Stunning wood floors adorn the living and dining rooms and ceramic tile in the wet areas. Custom stained-glass windows upon entry, dining room, and master bedroom. Spacious master bedroom includes sitting area. Master bath includes walk-in closet, his/her vanities, and separate tub/shower. Octagon study is being used as a second living area. Kitchen boasts granite counters. This home is outfitted with sprinkler system and a water softener. Covered patio and pool is ready for entertaining. Pool can be enjoyed as an over-sized hot tub!!
$439,900
1606 DOE PARK San Antonio, TX 78248
- Type:
- Single Family
- Sq.Ft.:
- 2,157
- Status:
- Active
- Beds:
- 3
- Lot size:
- 0.25 Acres
- Year built:
- 2000
- Baths:
- 2.00
- MLS#:
- 1797537
- Subdivision:
- DEER HOLLOW
ADDITIONAL INFORMATION
Incredible opportunity on a cul-de-sac street tucked in the private back of the sought after Deer Hollow neighborhood in the award winning North East ISD. One story level lot with 3 bedrooms plus a study right at the entrance. Large, open kitchen with abundant storage and counter space including an island work space. Separate dining room with chair rail and double crown molding for those intimate, entertaining evenings! Spacious primary bedroom is separate from the secondary bedrooms for privacy and space. Expanded primary bath with separate whirlpool tub and walk in shower as well as separate vanities. Outdoor entertaining is a breeze with covered patio and extended deck area. Nearly a quarter of an acre lot for space between you and the neighbors.
- Type:
- Single Family
- Sq.Ft.:
- 2,198
- Status:
- Active
- Beds:
- 3
- Lot size:
- 0.16 Acres
- Year built:
- 1997
- Baths:
- 3.00
- MLS#:
- 1797020
- Subdivision:
- DEER HOLLOW
ADDITIONAL INFORMATION
This is a stunning home in one of the best neighborhoods in the city. With many updates and modern touches, this elegant family home has a new AC, new water softener, granite countertops, upgraded cabinets with crown molding, and under-cabinet accent lighting. Throughout the home, you'll find updated fixtures, new flooring, a renovated master bath, fresh paint, and more. Enjoy high ceilings and an open floor plan featuring three bedrooms, a game room, study, and walk-in closets. The master suite is conveniently located on the main floor, and there's a study that can also serve as a formal dining room. The spacious family room is perfect for gatherings with a gas fireplace and abundant natural light from numerous windows.
- Type:
- Single Family
- Sq.Ft.:
- 2,810
- Status:
- Active
- Beds:
- 4
- Lot size:
- 0.26 Acres
- Year built:
- 1998
- Baths:
- 3.00
- MLS#:
- 1795135
- Subdivision:
- THE RIDGE AT DEERFIELD
ADDITIONAL INFORMATION
Welcome to this eye-popping custom home in Deerfield, and take careful note of the high-end features both on exterior and interior! In-ground pool, ample mature oaks surrounding the residence. Gorgeous updated kitchen includes custom maple cabinetry, Jennaire gas & double convection ovens. Flooring, paint & more recently replaced. 20ft ceilings soar in entry with massive windows & Italian crystal chandelier. Full bedroom & bath downstairs for guests or premier office space. Primary bedroom with stepped ceilings & luxurious bath includes whirlpool tub, dual sinks & spacious updated custom shower. large secondary bedrooms up with Jack & Jill baths in between! Did I mention the jaw dropping utility room with utility sink and ample counters & maple cabinets? This stately house has so much going for it, please make the time to come & see in person.
- Type:
- Single Family
- Sq.Ft.:
- 3,017
- Status:
- Active
- Beds:
- 4
- Lot size:
- 0.19 Acres
- Year built:
- 1996
- Baths:
- 3.00
- MLS#:
- 1794503
- Subdivision:
- Inwood Hollow 56
ADDITIONAL INFORMATION
Discover your dream home in the exclusive, gated, Inwood Hollow subdivision! This property backs up to the expansive Salado Creek Parkway, offering serene views and endless opportunities for outdoor enjoyment. If that exclusive gateway to the greenbelt isn't enough, how about walking just a few short blocks to the pool, playground and tennis courts? Inwood Hollow is centrally located with easy access to 1604 and minutes from IH-10 and 281! Drink in graciousness living as you walk into your 2 story entry area that features a dedicated living and dining room or office/flex space. Relax in the light-filled family room which smoothly flows from the kitchen and breakfast area. A roomy primary downstairs suite with large bath and spacious closet are fit for royalty. The second floor boasts a second family/game room and 3 other bedrooms with a Jack & Jill bath. Your 3-CAR GARAGE with workspace at the rear is a delight for the person with tools! Ready for your imagination to bring it to life, this home is perfect for those looking to create their own masterpiece. This very well-maintained home is ready for a new owner. Don't delay - book your appointment right away!
- Type:
- Low-Rise
- Sq.Ft.:
- 1,730
- Status:
- Active
- Beds:
- 3
- Year built:
- 1984
- Baths:
- 3.00
- MLS#:
- 1793601
- Subdivision:
- CANYON CREEK VILLAGE
ADDITIONAL INFORMATION
Access on RESIDENT GATE, keypad and gate on right side. NEISD condominium, water, sewer & trash fees included, all exterior maintenance plus lawn and tress service included, beautiful landscaping. Mature oaks and crepe myrtles. A friendly neighborhood in a quiet gated community with swimming pool, tennis court, scenic walking paths. Interiors include, cathedral ceilings, Near shopping on 1604 plus Stone Oak Medical facilities.


The data relating to real estate for sale on this web site comes in part from the Broker Reciprocity Program of the NTREIS Multiple Listing Service. Real estate listings held by brokerage firms other than this broker are marked with the Broker Reciprocity logo and detailed information about them includes the name of the listing brokers. ©2024 North Texas Real Estate Information Systems
 |
| This information is provided by the Central Texas Multiple Listing Service, Inc., and is deemed to be reliable but is not guaranteed. IDX information is provided exclusively for consumers’ personal, non-commercial use, that it may not be used for any purpose other than to identify prospective properties consumers may be interested in purchasing. Copyright 2024 Four Rivers Association of Realtors/Central Texas MLS. All rights reserved. |
San Antonio Real Estate
The median home value in San Antonio, TX is $254,600. This is lower than the county median home value of $267,600. The national median home value is $338,100. The average price of homes sold in San Antonio, TX is $254,600. Approximately 47.86% of San Antonio homes are owned, compared to 43.64% rented, while 8.51% are vacant. San Antonio real estate listings include condos, townhomes, and single family homes for sale. Commercial properties are also available. If you see a property you’re interested in, contact a San Antonio real estate agent to arrange a tour today!
San Antonio, Texas 78248 has a population of 1,434,540. San Antonio 78248 is less family-centric than the surrounding county with 31.3% of the households containing married families with children. The county average for households married with children is 32.84%.
The median household income in San Antonio, Texas 78248 is $55,084. The median household income for the surrounding county is $62,169 compared to the national median of $69,021. The median age of people living in San Antonio 78248 is 33.9 years.
San Antonio Weather
The average high temperature in July is 94.2 degrees, with an average low temperature in January of 40.5 degrees. The average rainfall is approximately 32.8 inches per year, with 0.2 inches of snow per year.
