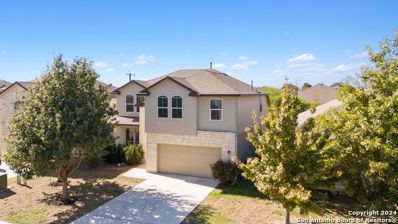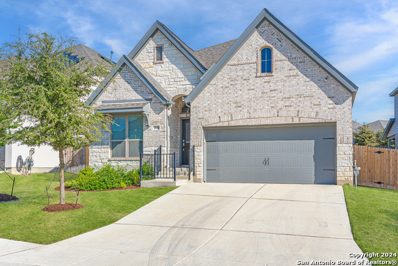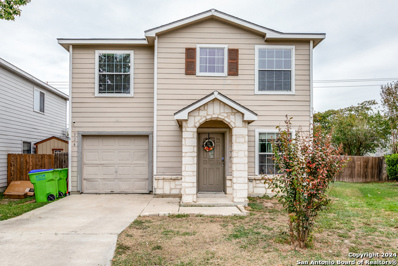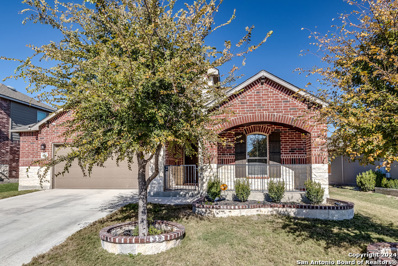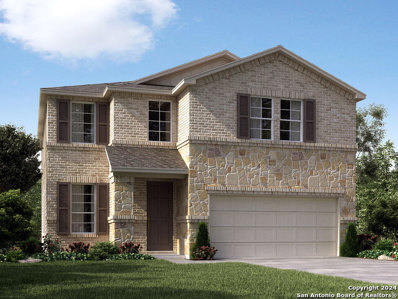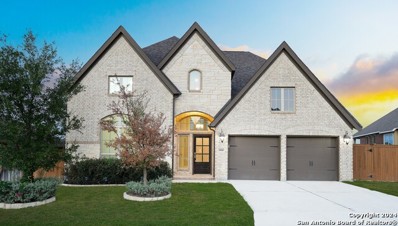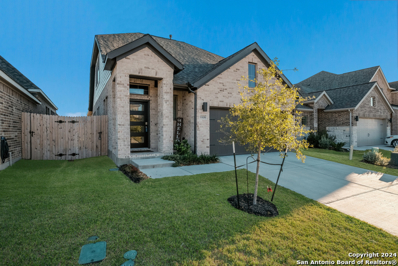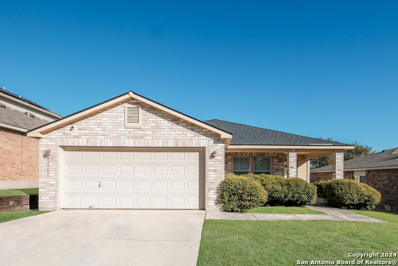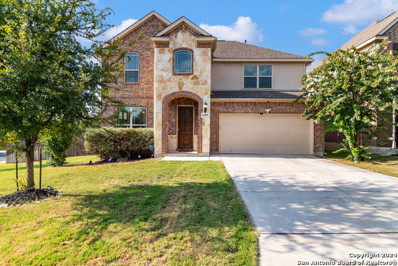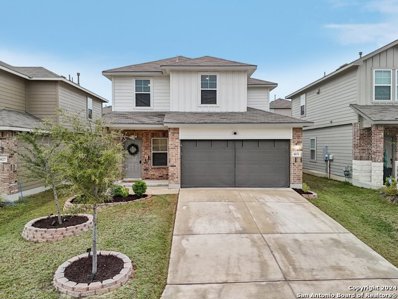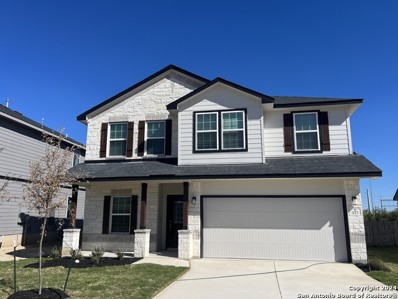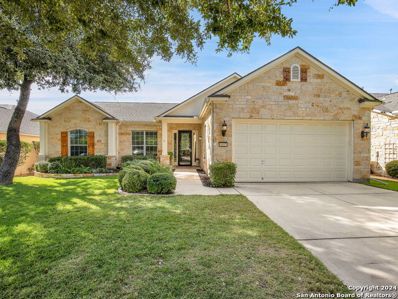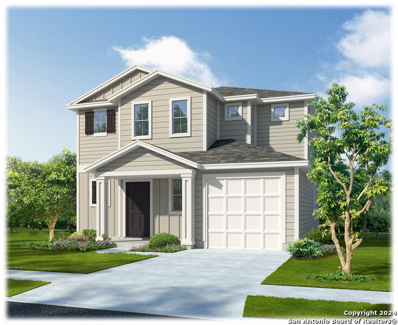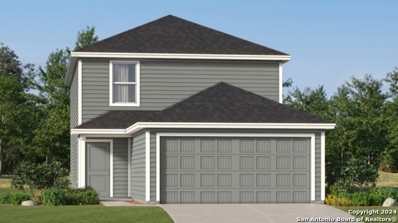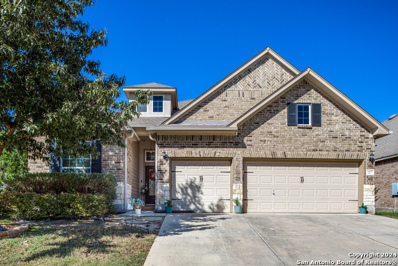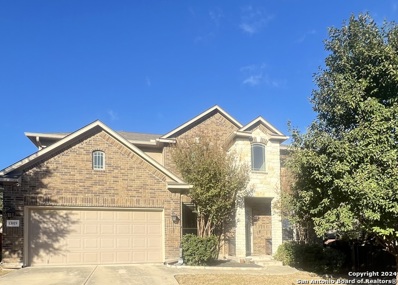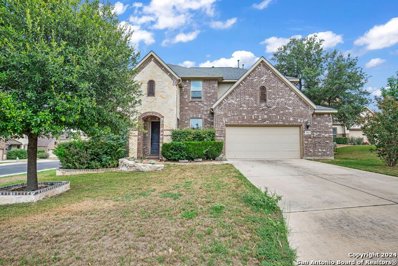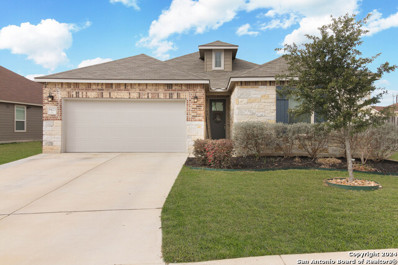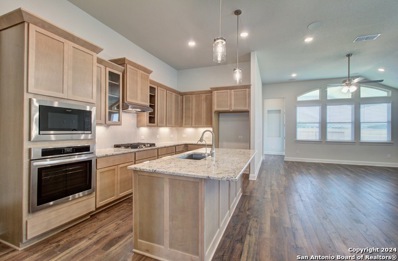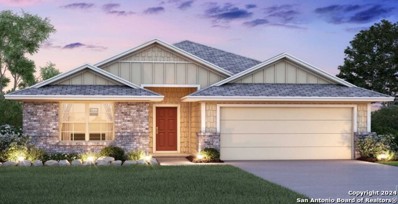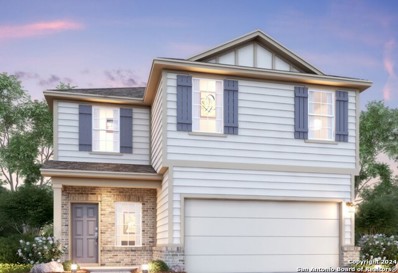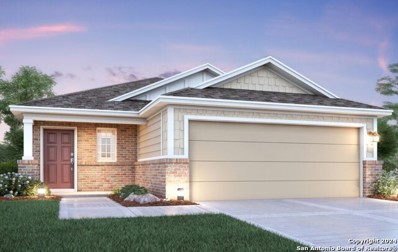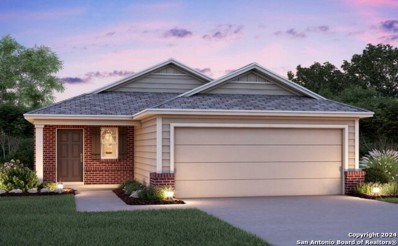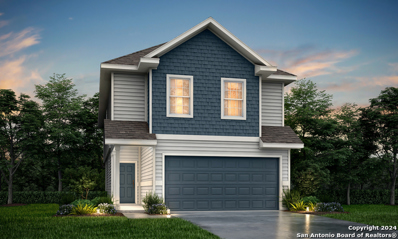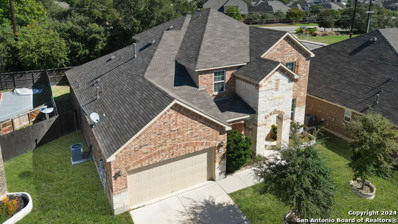San Antonio TX Homes for Rent
The median home value in San Antonio, TX is $289,000.
This is
higher than
the county median home value of $267,600.
The national median home value is $338,100.
The average price of homes sold in San Antonio, TX is $289,000.
Approximately 47.86% of San Antonio homes are owned,
compared to 43.64% rented, while
8.51% are vacant.
San Antonio real estate listings include condos, townhomes, and single family homes for sale.
Commercial properties are also available.
If you see a property you’re interested in, contact a San Antonio real estate agent to arrange a tour today!
- Type:
- Single Family
- Sq.Ft.:
- 2,368
- Status:
- NEW LISTING
- Beds:
- 4
- Lot size:
- 0.14 Acres
- Year built:
- 2017
- Baths:
- 3.00
- MLS#:
- 1826130
- Subdivision:
- REDBIRD RANCH
ADDITIONAL INFORMATION
Discover this exceptional home in the sought-after community of Redbird Ranch! The thoughtfully designed layout features the primary bedroom conveniently located downstairs, a walk-in pantry, and tile flooring in the main living areas. The living room boasts soaring vaulted ceilings, creating an open and inviting space. Every bedroom includes its own walk-in closet, while the front formal dining room offers flexibility as a potential office. The home features brand-new carpet throughout, adding comfort and a fresh feel. A water softener is included, and the backyard offers a gate that opens to scenic green space, with the added privacy of no shared fence with a backyard neighbor. Ideally located just a short drive into the neighborhood, this home is close to the fantastic community amenities, including two pools, two basketball courts, a tennis court, two playgrounds, walking trails. Redbird Ranch also offers a dedicated lifestyle director who organizes events, activities, and food trucks throughout the year, creating a vibrant and connected neighborhood atmosphere. Families will love the convenience of the on-site elementary school, making school drop-offs and pick-ups a breeze. Located on the Bexar County side, this home benefits from a low tax rate of 1.83 unlike the Medina side. With a quick commute to LAFB and NSA, plus the added convenience of the new Hwy 211 access, this home is perfectly positioned. Don't miss out on this rare DR Horton floor plan that's no longer being built in the community!
- Type:
- Single Family
- Sq.Ft.:
- 1,957
- Status:
- NEW LISTING
- Beds:
- 3
- Lot size:
- 0.14 Acres
- Year built:
- 2021
- Baths:
- 2.00
- MLS#:
- 1826112
- Subdivision:
- THE TRAILS AT WESTPOINTE
ADDITIONAL INFORMATION
Why wait to build when you can own this Gorgeous Perry home sooner? Meticulously maintained, this freshly designed beauty offers modern living fused with comfort! Nestled in the picturesque Trails at Westpointe community, this stunning 3-bedroom, 2-bath gem showcases exquisite craftsmanship and thoughtful details at every turn. Step into luxury with high ceilings and arched entryways, bathing the space in natural light. The inviting study/office with French doors provides a calming work-from-home atmosphere. The heart of the home, a chef's kitchen, is beautifully appointed with rich cabinetry, an expansive island, and gleaming granite countertops, complemented by a tiled backsplash and premium stainless steel appliances. Retreat to your expansive owner's suite, designed with sophistication in mind. Enjoy the serene ambiance of beveled ceilings and enjoy the privacy of French doors leading to the luxurious ensuite. Unwind in your garden tub, indulge in your walk-in tiled shower, and revel in the spacious closet that accommodates your wardrobe with ease. This home enhances everyday life with its thoughtful design. Conveniently organize your essentials with a dedicated foyer organizing area, perfect for coats and backpacks, upon entering from the garage. A bright laundry room with a window and shelving adds functionality to your routine. Relax on your large covered patio, perfect for entertaining or simply enjoying the outdoors. Benefit from the full sprinkler system and gutters, ensuring your beautifully maintained yard remains pristine year-round. Experience the future with upgraded energy-efficient appliances, a Fresh-Air intake system, PEX plumbing, low-flow fixtures, and a tankless water heater. Elevate your lifestyle with cutting-edge technology, including Kwikset keyless entry, keyless z-wave technology, smart-enabled light switches, a video doorbell, and Wi-Fi-enabled garage openers. Don't miss out on the opportunity to own this lovely home just minutes away from restaurants, parks, shopping, SeaWorld, and Lackland AFB!
- Type:
- Single Family
- Sq.Ft.:
- 1,507
- Status:
- NEW LISTING
- Beds:
- 3
- Lot size:
- 0.12 Acres
- Year built:
- 2005
- Baths:
- 2.00
- MLS#:
- 1826101
- Subdivision:
- RUSTIC OAKS
ADDITIONAL INFORMATION
Welcome to this charming home in the sought-after Rustic Oaks neighborhood-perfect for a growing family or an excellent rental investment! This 3-bedroom, 2-bath home offers a spacious living room ideal for relaxation and family gatherings. The kitchen features an open-concept layout offering plenty of counter space, a dishwasher, and a disposal, making it both practical and ready for your everyday cooking and entertaining needs! All three bedrooms are located upstairs, ensuring privacy and comfort. The home has been updated with brand-new carpet throughout, adding a fresh and welcoming touch. The primary bedroom includes its own en-suite bathroom with a convenient tub/shower combo. The laundry room is thoughtfully located on the main floor, just off the hallway to the garage. Step outside to the large backyard, which is perfect for kids and pets, with plenty of room to play and entertain. Plus, the east-facing orientation provides refreshing shade during summer evenings! This home is in a great location, with easy access to Loop 1604 and Lackland AFB, and it's just a short walk to nearby schools. Whether you're looking for a family-friendly space or a fantastic rental opportunity, this home checks all the boxes. Come see it today!
- Type:
- Single Family
- Sq.Ft.:
- 2,107
- Status:
- NEW LISTING
- Beds:
- 3
- Lot size:
- 0.16 Acres
- Year built:
- 2019
- Baths:
- 2.00
- MLS#:
- 1826068
- Subdivision:
- WATERFORD PARK
ADDITIONAL INFORMATION
Step into this stunning single-story 3-bedroom, 2-bath home that seamlessly combines modern convenience with timeless elegance. The spacious kitchen is a chef's dream, offering ample cabinet and countertop space with extended cabinetry for maximum storage, a built-in oven, two built-in microwaves, a pantry, beautiful plank flooring, an oversized island, and gleaming granite countertops, all designed for both functionality and style. The main bedroom serves as your private retreat, featuring a recessed ceiling, a ceiling fan, plush carpet flooring, and a charming bay window that creates a cozy sitting area. The attached main bath takes relaxation to the next level with its luxurious European tiled walk-in shower, transforming your daily routine into a spa-like experience. This home is situated on a generous 65-foot-wide lot, packed with thoughtful upgrades. The water softener with chlorine filter and reverse osmosis system ensures pristine water quality, while the sprinkler system keeps the yard lush and green year-round. The exterior boasts upgraded stone and brick for added curb appeal, complemented by an iron railing with a gate and extended backyard fencing for extra privacy and security. One of the standout features of this property is the garage, which includes a 4-foot bump-out, offering additional space for parking, storage, or a small workbench. From its impeccable design to its practical upgrades, this home truly has it all-don't miss the opportunity to make it yours! This floor plan is the Armadillo Sabanal B floor.
$441,990
5703 Beths Way San Antonio, TX 78253
- Type:
- Single Family
- Sq.Ft.:
- 2,403
- Status:
- NEW LISTING
- Beds:
- 4
- Lot size:
- 0.12 Acres
- Baths:
- 3.00
- MLS#:
- 1826033
- Subdivision:
- Thomas Pond
ADDITIONAL INFORMATION
Brand new, energy-efficient home available by Jan 2025! Upon entering, soaring two-story ceilings in the Medina's great room make a stunning first impression. The main floor primary suite is secluded from the versatile media and game rooms located upstairs. Coming Soon. Starting in the $300s, Thomas Pond will have something for everyone. With over 300 homesites, this community is in close proximity to Loop 1604 and dozens of shopping and restaurant favorites. The commute to Joint Base Lackland is under 30 minutes, so you are close enough to the city but far enough in the hill country to see the beautiful Texas stars at night. Each of our homes is built with innovative, energy-efficient features designed to help you enjoy more savings, better health, real comfort and peace of mind.
Open House:
Friday, 11/29 9:00-11:00PM
- Type:
- Single Family
- Sq.Ft.:
- 3,426
- Status:
- NEW LISTING
- Beds:
- 4
- Lot size:
- 0.2 Acres
- Year built:
- 2019
- Baths:
- 4.00
- MLS#:
- 1825880
- Subdivision:
- FRONTERRA AT WESTPOINTE - BEXA
ADDITIONAL INFORMATION
Step into elegance and comfort with this exquisite Perry home, priced well under appraisal value! This unique opportunity offers over 3,400 square feet of luxurious living space, perfectly designed for modern living. This stunning home features 4 spacious bedrooms and 3 full baths, along with a convenient half bath. The master suite is thoughtfully located downstairs, providing a private retreat for relaxation. As you enter through the grand foyer, you'll be captivated by the spiral staircase that sets the tone for the rest of this magnificent home. The office boasts impressive 20+ foot ceilings, creating an atmosphere of inspiration and productivity. The heart of this home is the gourmet kitchen, equipped with a gas cooking range, an oversized island, granite countertops, and custom cabinets, ideal for culinary enthusiasts and family gatherings. You'll also find two dining areas, offering ample space for entertaining guests and loved ones. Upstairs, enjoy movie nights in your private movie theater and endless fun in the game room. Accompanying these fantastic features are the additional secondary bedrooms, perfect for family or guests. The backyard is a true entertainer's paradise, featuring a fully custom patio lounge deck. It's the ideal spot for hosting gatherings or simply relaxing in style. For the golf enthusiast, the custom mini putt-putt golf course adds a playful touch, offering enjoyment for everyone. Don't miss this lifetime opportunity to own an immaculate Perry home, designed to meet all your needs and desires. Schedule your tour today and experience the charm and comfort this exceptional property has to offer!
- Type:
- Single Family
- Sq.Ft.:
- 2,189
- Status:
- NEW LISTING
- Beds:
- 4
- Lot size:
- 0.11 Acres
- Year built:
- 2024
- Baths:
- 3.00
- MLS#:
- 1825761
- Subdivision:
- VERANDA
ADDITIONAL INFORMATION
Step into this stunning Perry home located in the highly desirable Veranda subdivision. This thoughtfully designed residence boasts an open-concept layout, perfect for both everyday living and entertaining. The kitchen is a chef's dream, featuring sleek quartz countertops, an expansive island, stainless steel appliances, and gas cooking. The wood-like tile flooring throughout adds elegance and durability. Retreat to the oversized primary bedroom, your personal sanctuary, with an en-suite that includes a spacious stand-up shower and double vanity. Two secondary bedrooms on the main floor provide versatility, while an additional bedroom and game room upstairs create endless possibilities. Enjoy Texas evenings on the covered patio, overlooking a beautifully maintained yard enhanced by a sprinkler system. Modern conveniences like a tankless water heater ensure comfort and efficiency. Located within the top-rated Northside School District, this home offers exceptional education options. This is where your next chapter begins!
- Type:
- Single Family
- Sq.Ft.:
- 1,744
- Status:
- NEW LISTING
- Beds:
- 4
- Lot size:
- 0.13 Acres
- Year built:
- 2006
- Baths:
- 2.00
- MLS#:
- 1825744
- Subdivision:
- VISTAS OF WESTCREEK
ADDITIONAL INFORMATION
~Beautiful 4 BR/2 bath single story home in Westcreek, ready for immediate move-in!~Vinyl plank flooring throughout!~Spacious living room flows into the eat-in kitchen~Master suite has a tray ceiling, ceiling fan, walk-in closet~Great location near schools, shopping, 1604, 90, 151, & a quick commute to Lackland AFB~
- Type:
- Single Family
- Sq.Ft.:
- 3,074
- Status:
- NEW LISTING
- Beds:
- 4
- Lot size:
- 0.21 Acres
- Year built:
- 2017
- Baths:
- 4.00
- MLS#:
- 1825733
- Subdivision:
- WESTWINDS-SUMMIT AT ALAMO RANC
ADDITIONAL INFORMATION
Welcome to this exquisite corner lot home, a perfect blend of elegance and functionality. Spanning over 3,000 square feet, this two-story residence boasts high ceilings that amplify its spacious, open-concept design. As you step inside, you'll immediately appreciate the luxurious feel of the engineered hardwood floors that flow seamlessly throughout the main living areas. The home features a primary suite conveniently located on the ground floor, offering both privacy and ease of access. Upstairs, you'll
- Type:
- Single Family
- Sq.Ft.:
- 2,040
- Status:
- NEW LISTING
- Beds:
- 4
- Lot size:
- 0.12 Acres
- Year built:
- 2021
- Baths:
- 3.00
- MLS#:
- 1825686
- Subdivision:
- RIVERSTONE-UT
ADDITIONAL INFORMATION
Welcome to this beautifully designed 4-bedroom, 2.5-bathroom home located in the desirable Riverstone at Westpointe neighborhood. The spacious Great Room layout creates a welcoming atmosphere, perfect for daily living and entertaining. The kitchen features brilliant white cabinetry, a large center island with a breakfast bar, gas cooking, and stunning granite countertops. The open living and dining rooms are ideal for hosting gatherings, offering seamless interaction with family and friends. The primary bedroom, located on the main floor, includes a large tile shower, an oversized vanity, and a spacious walk-in closet, providing a peaceful retreat. Upstairs, you'll find nicely sized secondary bedrooms, Gameroom, and a full bathroom, offering ample space for family and guests. The neutral color palette throughout the home allows for easy customization to suit your style. Vinyl plank flooring on the main floor ensures low maintenance and durability. Enjoy relaxing outdoors on the covered patio, complete with retractable shade screens, leading to an extended paver patio and a fenced backyard-ideal for outdoor entertaining and enjoying the Texas weather. Conveniently located within walking distance to the neighborhood amenity center, which includes a pool, playground, and clubhouse. With easy access to Hwy 211, Hwy 90, and Loop 1604, this home offers both comfort and convenience.
- Type:
- Single Family
- Sq.Ft.:
- 2,507
- Status:
- NEW LISTING
- Beds:
- 4
- Lot size:
- 0.15 Acres
- Year built:
- 2024
- Baths:
- 3.00
- MLS#:
- 1825661
- Subdivision:
- HUNTERS RANCH
ADDITIONAL INFORMATION
The popular Rio Grande boasts four bedrooms, two-and a half bathrooms & an upstairs gameroom!
Open House:
Saturday, 11/30 7:00-9:00PM
- Type:
- Single Family
- Sq.Ft.:
- 2,123
- Status:
- NEW LISTING
- Beds:
- 3
- Lot size:
- 0.19 Acres
- Year built:
- 2007
- Baths:
- 2.00
- MLS#:
- 1825591
- Subdivision:
- HILL COUNTRY RETREAT
ADDITIONAL INFORMATION
OPEN HOUSE SATURDAY NOVEMBER 30, 1-3 PM. BEAUTIFULLY APPOINTED & IMPECCABLY MAINTAINED PERSIMMON MODEL ON QUIET CUL DE SAC IN PRESTIGIOUS DEL WEBB 55 + PREMIUM ADULT COMMUNITY. BOASTING 3 BEDROOMS, 2 BATHS, FORMAL DINING, LIMESTONE FIREPLACE, UPGRADED KITCHEN WITH ISLAND, BREAKFAST NOOK, BREAKFAST BAR, BUTLER'S PANTRY. ENJOY ENTERTAINING FAMILY & FRIENDS IN YOUR BEAUTIFUL AND PRIVATE FULLY FENCED BACK YARD OVERLOOKING NATURE FILLED GREENBELT. COVERED PATIO WITH REMOTE SCREENS AND EXTENDED FLAGSTONE PATIO, SOLAR PANELS FOR UTILITY $AVING$, ROOF 2 YEARS OLD. LOCATED NEAR THE 28,000 SF RESORT CLUBHOUSE FEATURING BALLROOMM, STATE OF THE ART GYM, INDOOR AND OUTDOOR POOLS, PICKLE BALL, AND MORE. ITS TIME TO PACK YOUR BAGS AND ENJOY THE GOOD LIFE AT SAN ANTONIO HILL COUNTRY RETREAT!
- Type:
- Single Family
- Sq.Ft.:
- 1,625
- Status:
- NEW LISTING
- Beds:
- 3
- Lot size:
- 0.12 Acres
- Year built:
- 2024
- Baths:
- 3.00
- MLS#:
- 1825519
- Subdivision:
- REDBIRD RANCH
ADDITIONAL INFORMATION
Welcome to The Swift, a two-story home located at Redbird Ranch in San Antonio, TX. This floor plan offers 3 classic front exteriors with siding or brick, a 1-car garage and a full yard landscaping and irrigation package, ensuring that your home looks its best every single day. Inside this 3 bedroom, 2.5 bathroom home, you will find 1625 square feet of functional living space. The inviting front porch and foyer open into a grand living room, dining area and kitchen arranged in an open-concept. Your kitchen is truly gourmet with gleaming stainless steel appliances, granite countertops and shaker style cabinets. A spacious kitchen island overlooks the dining area and provides plenty of work space. The kitchen leads to the backyard with a relaxing covered patio (per plan). Upstairs, you will find a spacious loft/game room area for the entire family to enjoy with carpet flooring and large windows providing tons of natural light. All bedrooms and a secondary full bathroom are also located upstairs. Your main bedroom suite is located toward the back of the home and features an attractive bathroom. There is plenty of space to get ready in the morning between an elongated granite countertop and walk-in closet. Your main ensuite bathroom also comes equipped with a combined bathtub and shower, granite countertops, and shaker style cabinets. The Swift floor plan also offers many convenient features including easy maintenance sheet vinyl flooring in the entry, living room and all wet areas, a large storage closet under the stairs and a utility room that connects to the garage. You'll enjoy added security in your new home with our Home is Connected features. Using one central hub that talks to all the devices in your home, you can control the lights, thermostat and locks, all from your cellular device.
- Type:
- Single Family
- Sq.Ft.:
- 1,897
- Status:
- NEW LISTING
- Beds:
- 4
- Lot size:
- 0.11 Acres
- Year built:
- 2024
- Baths:
- 3.00
- MLS#:
- 1825497
- Subdivision:
- Aston Park
ADDITIONAL INFORMATION
The Mayer - The first floor of this two-story home shares an open layout between the kitchen, dining area and family room for easy entertaining during special gatherings. An owner's suite is just off the shared living space and features an en-suite bathroom and walk-in closet. Upstairs are three secondary bedrooms, as well as a versatile bonus room. Prices and features may vary and are subject to change. Photos are for illustrative purposes only. COE Jan 2025
- Type:
- Single Family
- Sq.Ft.:
- 2,684
- Status:
- NEW LISTING
- Beds:
- 4
- Lot size:
- 0.19 Acres
- Year built:
- 2013
- Baths:
- 3.00
- MLS#:
- 1825448
- Subdivision:
- THE PRESERVE AT ALAMO RANCH
ADDITIONAL INFORMATION
Welcome to this impeccably maintained, David Weekly one-story home located on a desirable corner lot in The Preserve at Alamo Ranch. With 4 spacious bedrooms and 3 bathrooms, this home offers a thoughtfully designed open floor plan that perfectly balances comfort and functionality. The two inviting living areas provide ample space for family gatherings, while the two dining areas offer the perfect setting for casual meals or formal entertaining. The well-appointed kitchen, with modern appliances and abundant counter space, is ideal for meal prep and hosting friends. Retreat to the owners' suite, where you'll find a luxurious bathroom featuring a separate whirlpool tub and a glass-enclosed shower. Step outside to the expansive covered patio, elevated with two ceiling fans, offering a peaceful retreat under the shade of mature trees. The level lot provides ample space for outdoor activities, and the oversized three-car garage offers plenty of room for parking and storage. This home is zoned to Northside ISD schools and offers close proximity to Sea World, military bases, the medical center, restaurants, and retail shops. It is also within approximately a one-mile radius of the new West Over Hills Baptist Hospital and the HEB grocery store. Living in The Preserve at Alamo Ranch comes with fantastic neighborhood amenities, including controlled access for peace of mind, a refreshing pool, and a park for leisurely walks or outdoor fun. This home has been meticulously cared for and is ready for its next owners. Don't miss the chance to make this stunning property your own!
- Type:
- Single Family
- Sq.Ft.:
- 3,993
- Status:
- NEW LISTING
- Beds:
- 5
- Lot size:
- 0.23 Acres
- Year built:
- 2011
- Baths:
- 4.00
- MLS#:
- 1825531
- Subdivision:
- GORDONS GROVE
ADDITIONAL INFORMATION
This 5-bedroom, 3.5 bath home with office & media room in the desirable Gordons Grove neighborhood is your dream home. You are welcomed with an open floor plan, high ceilings, wood floors and stone accents. The kitchen features stainless steel appliances, granite countertops, and lots of cabinet space, walk in pantry making it ideal for entertaining. The large master suite includes an en-suite bath with 2 vanities, a garden tub, and a separate oversized shower AND His & Hers walk in closets on the first floor. Upstairs are 4 bedrooms, with a full bathroom and a Jack-n-Jill bathroom, media room & game room. You'll enjoy time on the 10x30 covered deck(plumbed for gas)with ceiling fans overlooking your oversized yard. Water softener w/ hose bib for clean rinse car washing, Exterior painted & Roof updated in 2021.HVAC upgraded w/ media filters/UV for allergy & dust reduction. Seller is Original Owner.
- Type:
- Single Family
- Sq.Ft.:
- 4,033
- Status:
- NEW LISTING
- Beds:
- 6
- Lot size:
- 0.39 Acres
- Year built:
- 2014
- Baths:
- 4.00
- MLS#:
- 1825360
- Subdivision:
- WESTWINDS LONESTAR
ADDITIONAL INFORMATION
Gorgeous 6Bed/4Bath two story brick home located on a .39 acre corner lot in Alamo Ranch Subdivision privately gated community. Spacious Open Floor plan offers Three living areas, Walk-in Pantry, Secondary Bedroom Downstairs, Game Room & Media Room, Island Kitchen w/Stainless Steel appliances & Granite Counter tops. Warm Master Suite boasts a lavish master bath w/Separate Vanity & Garden Tub. Vast Backyard with Outdoor Kitchen, Covered Patio, Privacy fence, Dog Run Kennel & tons of Neighborhood Amenities. Not to mention a HUGE beautiful Corner lot!
- Type:
- Single Family
- Sq.Ft.:
- 2,270
- Status:
- NEW LISTING
- Beds:
- 4
- Lot size:
- 0.25 Acres
- Year built:
- 2018
- Baths:
- 3.00
- MLS#:
- 1825351
- Subdivision:
- FALCON LANDING
ADDITIONAL INFORMATION
Well maintained home in sought after Falcon Landin sitting on over a quarter acre on a corner lot! This unique floor plan allows for tons of privacy! Walk in to high ceilings and tiled floor. Up front, you have a living room flanked on one side by a bedroom and a full bath & bedroom on the other, perfect spot for family or guests. Mid-way through the home you will find the mud room with built-in coat rack/bench/storage. You will also find another spacious bedroom . A little further back and you have the kitchen, breakfast area, another living room, half bath, and master suite. Kitchen has granite counters, ss appliances, a breakfast bar, large island with room for seating, and ample storage & counter space. Open concept floor plan allows the kitchen, breakfast room, and living to all be open to each other. Lots of windows in the living room allow the natural light to pour in. Master suite is secluded from the secondary bedrooms and the en-suite has a a double vanity, large walk-in shower, private commode, and a walk-in closet. Cover patio with concrete extension for out door indoor living. This home has so much to offer so book your tour now!
- Type:
- Single Family
- Sq.Ft.:
- 2,168
- Status:
- NEW LISTING
- Beds:
- 3
- Lot size:
- 0.2 Acres
- Year built:
- 2024
- Baths:
- 3.00
- MLS#:
- 1825186
- Subdivision:
- VERANDA
ADDITIONAL INFORMATION
** Enlarged Owner's Bath & Enlarged 2nd Bedroom, 8' Front & Interior Doors ** Check out this beautiful floorplan by Brightland Homes in the Veranda community! This 2168 SQFT, Juniper plan has 3 bedrooms and 3 bathrooms with a study. The front door is 8' tall along with the interior doors. Blinds have been added at standard locations. The private owner's suite has a niche at the entrance. The bathroom has a garden tub with a tile skirt and backsplash and a window above, a separate walk-in tiled shower, a double Marlena vanity with 42" tall mirrors on each side of the garden tub creating an "L" shape, a private toilet, and an enlarged walk-in closet. Bedroom two has also been enlarged eliminating the flex room. There is a study with double doors in bedroom four. The open kitchen has a center island with a dishwasher, a 10" stainless steel sink with a pull-down faucet and an Elite Water purification system, 42" cabinets with crown moulding, built-in oven/ microwave cabinet, stainless steel appliances with a gas cooktop, an externally circulated stainless steel vent hood, Omega-stone counter tops, and a walk-in pantry. The home's exterior has 3-sided stone masonry, a covered patio, a 6' privacy fence with a gate, and a professionally landscaped yard with a sprinkler system. **Photos shown may not represent the listed house**
- Type:
- Single Family
- Sq.Ft.:
- 1,930
- Status:
- NEW LISTING
- Beds:
- 3
- Lot size:
- 0.13 Acres
- Year built:
- 2024
- Baths:
- 2.00
- MLS#:
- 1825173
- Subdivision:
- WINDING BROOK
ADDITIONAL INFORMATION
**ESTIMATED COMPLETION DATE MARCH 2025*** Welcome to 6731 Tasajillo Spring in San Antonio, TX! This beautifully crafted new construction home by M/I Homes offers a modern single-story design that perfectly accommodates your lifestyle. With 3 bedrooms and 2 bathrooms, this residence combines style and functionality in a spacious 1,930 square feet layout.
- Type:
- Single Family
- Sq.Ft.:
- 2,075
- Status:
- NEW LISTING
- Beds:
- 4
- Lot size:
- 0.13 Acres
- Year built:
- 2024
- Baths:
- 3.00
- MLS#:
- 1825125
- Subdivision:
- WINDING BROOK
ADDITIONAL INFORMATION
**ESTIMATED COMPLETION MARVH 2025*** Welcome to this beautiful 2-story home in the serene neighborhood of Red Buffalo Trail in San Antonio, TX. This new construction home, built by M/I Homes, is now available for sale, offering a perfect blend of comfort and style.
- Type:
- Single Family
- Sq.Ft.:
- 1,556
- Status:
- NEW LISTING
- Beds:
- 3
- Lot size:
- 0.13 Acres
- Year built:
- 2024
- Baths:
- 2.00
- MLS#:
- 1825169
- Subdivision:
- WINDING BROOK
ADDITIONAL INFORMATION
***ESTIMATED COMPLETION DATE MARCH 2025*** SUBJECT TO CHANGE. Welcome to your next home at 6707 Red Buffalo Trail in the vibrant city of San Antonio, TX! This beautiful new construction home, crafted by M/I Homes, offers a perfect blend of modern design and comfort. Located in a welcoming neighborhood, this home is now available for sale, presenting a fantastic opportunity for you to make it yours.
- Type:
- Single Family
- Sq.Ft.:
- 1,495
- Status:
- NEW LISTING
- Beds:
- 3
- Lot size:
- 0.13 Acres
- Year built:
- 2024
- Baths:
- 2.00
- MLS#:
- 1825165
- Subdivision:
- WINDING BROOK
ADDITIONAL INFORMATION
**ESTIMATED COMPLETION MARCH 2025*** Welcome to this beautiful 1-story home in the serene neighborhood of Falcor Forest in San Antonio, TX. This new construction home, built by M/I Homes, is now available for sale, offering a perfect blend of comfort and style.
- Type:
- Single Family
- Sq.Ft.:
- 2,191
- Status:
- NEW LISTING
- Beds:
- 4
- Lot size:
- 4,800 Acres
- Year built:
- 2024
- Baths:
- 3.00
- MLS#:
- 1825146
- Subdivision:
- Timber Creek
ADDITIONAL INFORMATION
Love where you live in Timber Creek in San Antonio, TX! The Emerald floor plan is a spacious 2-story home with 4 bedrooms, 2.5 bathrooms, loft, and a 2.5-car garage. The first floor offers the perfect entertainment space with vinyl plank flooring and a bar top kitchen overlooking both the dining area and expansive family room! The gourmet kitchen is sure to please with 42-inch cabinets and granite countertops! Upstairs offers a private retreat for all the bedrooms! The Owner's Suite features a separate tub and shower and a spacious walk-in closet! Enjoy the great outdoors with a sprinkler system and a covered patio! Don't miss your opportunity to call Timber Creek home, schedule a visit today!
Open House:
Sunday, 12/1 6:00-9:00PM
- Type:
- Single Family
- Sq.Ft.:
- 3,123
- Status:
- NEW LISTING
- Beds:
- 4
- Lot size:
- 0.15 Acres
- Year built:
- 2018
- Baths:
- 4.00
- MLS#:
- 1824221
- Subdivision:
- ALAMO RANCH
ADDITIONAL INFORMATION
Welcome to your dream home! This spacious 4-bedroom, 3.5-bath residence offers an impressive 3,100 sq ft of living space, perfect for both relaxation and entertainment. Nestled in a quiet cul-de-sac in the desirable Alamo Ranch community, this home boasts a designated office and an additional workspace, ideal for remote work or creative projects. Step into the formal dining room, perfect for hosting gatherings, and make your way to the expansive kitchen featuring beautiful cabinetry with stylish pulls and under-cabinet lighting that enhances the elegant design. The kitchen is a chef's delight, offering ample counter space and storage for all your culinary needs. The oversized laundry room is a standout feature, equipped with tons of storage. A convenient mudroom adds to the functionality of this home, keeping your entryway organized and tidy. Retreat to the huge and private primary suite, a true sanctuary, with a luxurious walk-in shower and his and hers vanities that provide both style and convenience. Upstairs, you'll find additional bedrooms and bathrooms, ensuring plenty of space for family and guests. The enormous media room is pre-wired for surround sound, making it the perfect spot for movie nights or game days. This home is in like-new condition and ready for you to move in. Don't miss out on this incredible opportunity-schedule your showing today and experience all that this exceptional property has to offer!

