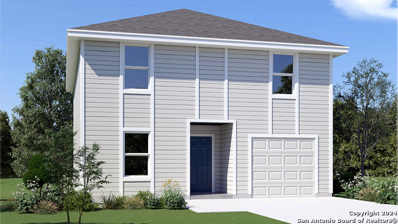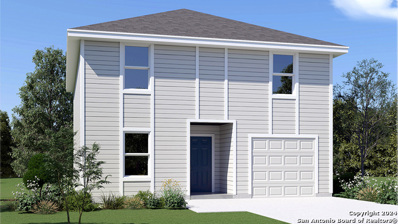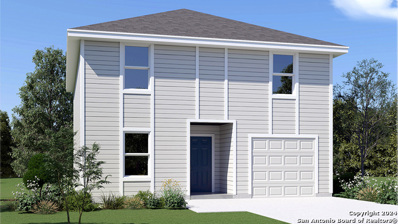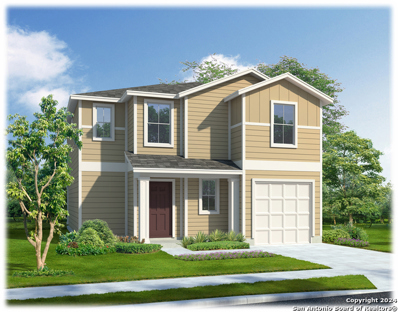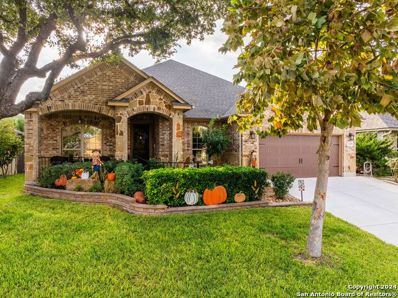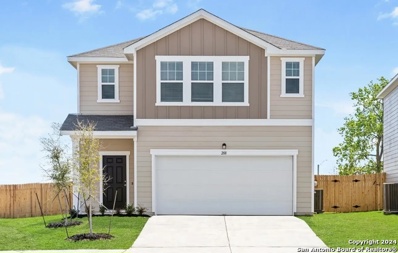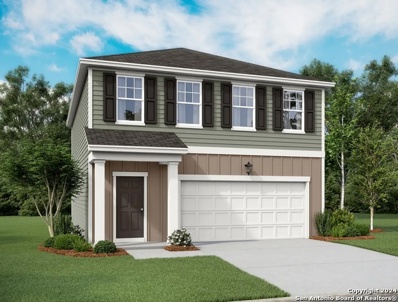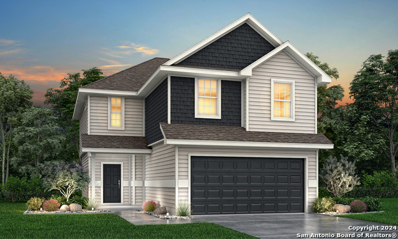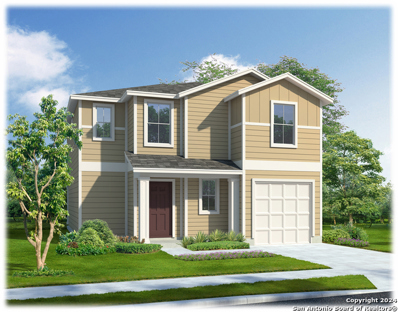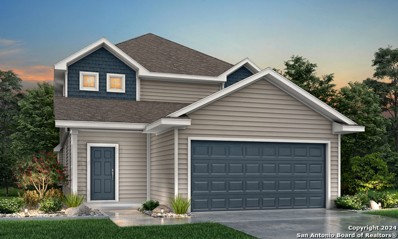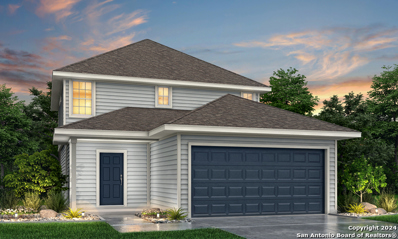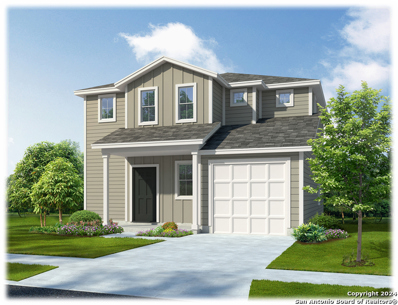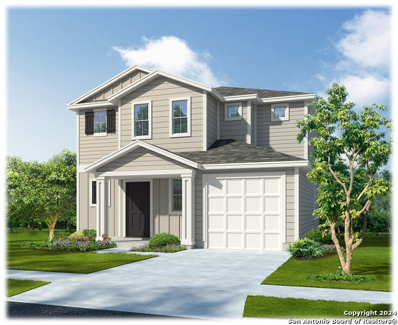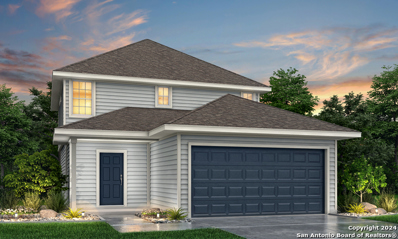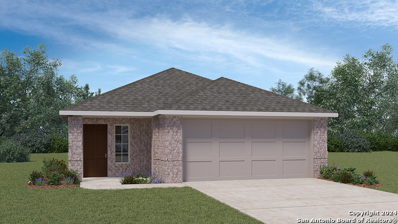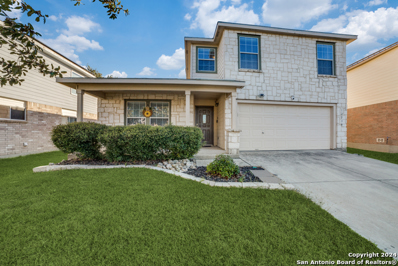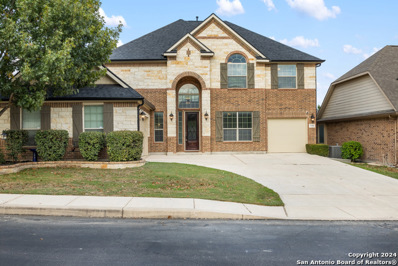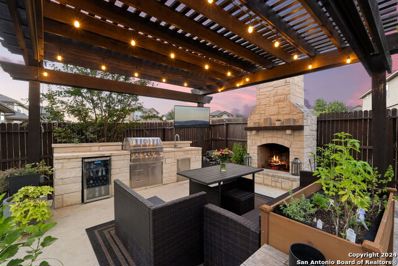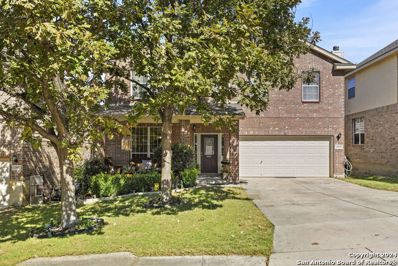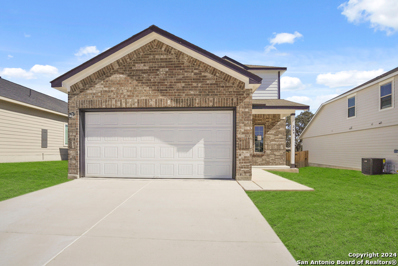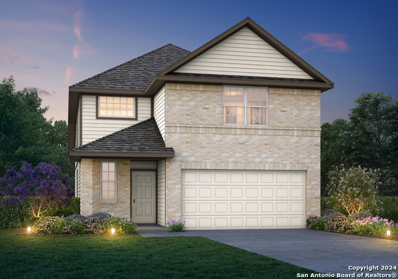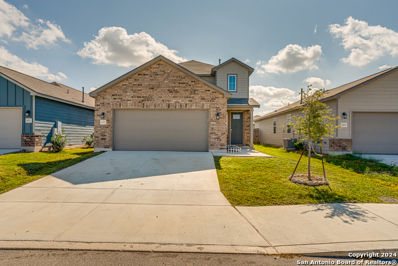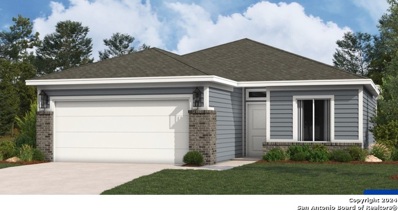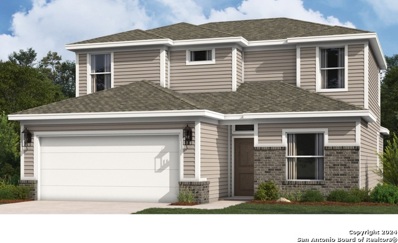San Antonio TX Homes for Rent
- Type:
- Single Family
- Sq.Ft.:
- 2,009
- Status:
- Active
- Beds:
- 5
- Lot size:
- 0.11 Acres
- Year built:
- 2024
- Baths:
- 3.00
- MLS#:
- 1823293
- Subdivision:
- Riverstone At Westpointe
ADDITIONAL INFORMATION
The Commerce is a two-story floor plan offered at Riverstone at Westpointe in San Antonio, TX. Designed to provide you with comfortable living, this home features 2 classic front exteriors, a 1-car garage, 5 bedrooms and 3 bathrooms spaced across 2009 square feet. As you step inside The Commerce, you will notice an open-concept dining area, kitchen and living space that blend seamlessly together so that you never miss a moment. Your spacious kitchen offers stainless steel appliances, desirable shaker style cabinetry and laminate countertops, perfect for any aspiring chef. There is a storage closet located under the stairs and a secondary bedroom and full bathroom just off the living area, ideal for guests. Your main bedroom is located on the second floor and features an attractive ensuite bathroom with plenty of counter space, shaker style cabinets, a combined bathtub and shower and a large walk-in closet. A third full bathroom, a utility room and all remaining bedrooms are located on the second floor. All secondary bedrooms offer quality carpeted floors and a walk-in closet. These rooms are versatile. Use them as bedrooms, offices, work out rooms or other bonus spaces. The Commerce floor plan also includes sheet vinyl flooring at entry, kitchen, hallways, living areas, wet areas, full yard landscaping and irrigation and our HOME IS CONNECTED base package. Using one central hub that talks to all the devices in your home, you can control the lights, thermostat and locks, all from your cellular device.
- Type:
- Single Family
- Sq.Ft.:
- 2,009
- Status:
- Active
- Beds:
- 5
- Lot size:
- 0.11 Acres
- Year built:
- 2024
- Baths:
- 3.00
- MLS#:
- 1823287
- Subdivision:
- Riverstone At Westpointe
ADDITIONAL INFORMATION
The Commerce is a two-story floor plan offered at Riverstone at Westpointe in San Antonio, TX. Designed to provide you with comfortable living, this home features 2 classic front exteriors, a 1-car garage, 5 bedrooms and 3 bathrooms spaced across 2009 square feet. As you step inside The Commerce, you will notice an open-concept dining area, kitchen and living space that blend seamlessly together so that you never miss a moment. Your spacious kitchen offers stainless steel appliances, desirable shaker style cabinetry and laminate countertops, perfect for any aspiring chef. There is a storage closet located under the stairs and a secondary bedroom and full bathroom just off the living area, ideal for guests. Your main bedroom is located on the second floor and features an attractive ensuite bathroom with plenty of counter space, shaker style cabinets, a combined bathtub and shower and a large walk-in closet. A third full bathroom, a utility room and all remaining bedrooms are located on the second floor. All secondary bedrooms offer quality carpeted floors and a walk-in closet. These rooms are versatile. Use them as bedrooms, offices, work out rooms or other bonus spaces. The Commerce floor plan also includes sheet vinyl flooring at entry, kitchen, hallways, living areas, wet areas, full yard landscaping and irrigation and our HOME IS CONNECTED base package. Using one central hub that talks to all the devices in your home, you can control the lights, thermostat and locks, all from your cellular device.
- Type:
- Single Family
- Sq.Ft.:
- 2,009
- Status:
- Active
- Beds:
- 5
- Lot size:
- 0.11 Acres
- Year built:
- 2024
- Baths:
- 3.00
- MLS#:
- 1823285
- Subdivision:
- Riverstone At Westpointe
ADDITIONAL INFORMATION
The Commerce is a two-story floor plan offered at Riverstone at Westpointe in San Antonio, TX. Designed to provide you with comfortable living, this home features 2 classic front exteriors, a 1-car garage, 5 bedrooms and 3 bathrooms spaced across 2009 square feet. As you step inside The Commerce, you will notice an open-concept dining area, kitchen and living space that blend seamlessly together so that you never miss a moment. Your spacious kitchen offers stainless steel appliances, desirable shaker style cabinetry and laminate countertops, perfect for any aspiring chef. There is a storage closet located under the stairs and a secondary bedroom and full bathroom just off the living area, ideal for guests. Your main bedroom is located on the second floor and features an attractive ensuite bathroom with plenty of counter space, shaker style cabinets, a combined bathtub and shower and a large walk-in closet. A third full bathroom, a utility room and all remaining bedrooms are located on the second floor. All secondary bedrooms offer quality carpeted floors and a walk-in closet. These rooms are versatile. Use them as bedrooms, offices, work out rooms or other bonus spaces. The Commerce floor plan also includes sheet vinyl flooring at entry, kitchen, hallways, living areas, wet areas, full yard landscaping and irrigation and our HOME IS CONNECTED base package. Using one central hub that talks to all the devices in your home, you can control the lights, thermostat and locks, all from your cellular device.
- Type:
- Single Family
- Sq.Ft.:
- 1,839
- Status:
- Active
- Beds:
- 4
- Lot size:
- 0.11 Acres
- Year built:
- 2024
- Baths:
- 3.00
- MLS#:
- 1823283
- Subdivision:
- Riverstone At Westpointe
ADDITIONAL INFORMATION
The Bowie plan is one of our two-story homes featured in our Riverstone at Westpointe community in San Antonio, TX. This new home layout offers 3 classic front exteriors, 4 bedrooms, 2.5 bathrooms, a 1-car garage and 1839 square feet of comfortable living. An inviting front porch invites you to step inside The Bowie where you will find a foyer opening to a combined living room, dining room and kitchen area. You'll enjoy preparing meals in your modern kitchen with stainless steel appliances, laminate countertops and shaker style cabinets. Spend time together gathered around the large kitchen island with plenty of workspace and room for bar seating. A spacious loft or game room is located at the top of the stairs, providing plenty of room for countless game nights or movie nights. You will also find all bedrooms and a second full bathroom upstairs. Located toward the back of the home, your primary bedroom features an attractive attached bathroom with a combined bathtub and shower, a single vanity sink with a spacious laminate countertop and a walk-in closet. Head back downstairs and find an under-the-stairs storage closet, a spacious laundry room and a covered patio (per plan) located off the back of the home, perfect for relaxing and enjoying your fully landscaped and irrigated yard. Additional features of The Bowie include sheet vinyl at entry, downstairs living areas and wet areas and laminate countertops and shaker style cabinetry throughout the home. This home includes our HOME IS CONNECTED base package. Using one central hub that talks to all the devices in your home, you can control the lights, thermostat and locks, all from your cellular device.
- Type:
- Single Family
- Sq.Ft.:
- 2,704
- Status:
- Active
- Beds:
- 4
- Lot size:
- 0.2 Acres
- Year built:
- 2011
- Baths:
- 2.00
- MLS#:
- 1823277
- Subdivision:
- WESTWINDS LONESTAR
ADDITIONAL INFORMATION
Discover this hidden gem in a gated community within Alamo Ranch! This spacious 4-bedroom, 2-bathroom home offers a study, an extra den, and a formal dining room. With no carpet, the home boasts easy maintenance and style. The kitchen features a long breakfast bar, an island, granite countertops, and double ovens-perfect for entertaining. The beautiful backyard includes a large extended patio with a pergola, ideal for outdoor relaxation. Don't miss out-come check it out!
- Type:
- Single Family
- Sq.Ft.:
- 2,609
- Status:
- Active
- Beds:
- 5
- Lot size:
- 0.12 Acres
- Year built:
- 2024
- Baths:
- 3.00
- MLS#:
- 1823249
- Subdivision:
- TRAILS AT CULEBRA
ADDITIONAL INFORMATION
Located at the Trails of Culebra in Northwest San Antonio the community offers a resort style pool with cabana and easy access to 1604 and 151 Hwy and minutes from popular attractions. Discover the elegance and comfort of the Apollo floor plan by Starlight Homes. This thoughtfully designed layout features 5 spacious bedrooms and 3 Full bathrooms, on 2609 square feet.The open-concept living area seamlessly blends the kitchen, dining, and living spaces, creating an inviting atmosphere for entertaining and everyday living. The gourmet kitchen boasts stainless steel appliances, ample counter space made from granite, and a convenient breakfast bar/island and walk in pantry. The master suite offers a private retreat with a luxurious en-suite bathroom and a generous walk-in closet. Bedroom and Full bath on 1st floor and Game Room/Loft on 2nd floor with the other 4 bedrooms, provide ample space. Additional highlights include a two-car garage, energy-efficient features, and stylish finishes throughout. Experience the perfect blend of style and functionality.
- Type:
- Single Family
- Sq.Ft.:
- 1,826
- Status:
- Active
- Beds:
- 3
- Lot size:
- 0.12 Acres
- Year built:
- 2024
- Baths:
- 3.00
- MLS#:
- 1823244
- Subdivision:
- TRAILS AT CULEBRA
ADDITIONAL INFORMATION
Located at the Trails of Culebra in Northwest San Antonio the community offers a resort style pool with cabana and easy access to 1604 and 151 Hwy and minutes from popular attractions. Discover the elegance and comfort of the Voyager floor plan by Starlight Homes. This thoughtfully designed layout features 3 spacious bedrooms and 2.5 bathrooms, all on 1826 square feet. This 2 story home with an open-concept living area seamlessly blends the kitchen, dining, and living spaces, creating an inviting atmosphere for entertaining and everyday living. The gourmet kitchen boasts stainless steel appliances, ample counter space made from granite. The master suite offers a private retreat with a luxurious en-suite bathroom and a generous walk-in closet. Additional highlights include a loft on the 2nd floor for more space as well as a 2-car garage, energy-efficient features, and stylish finishes throughout. Experience the perfect blend of style and functionality.
- Type:
- Single Family
- Sq.Ft.:
- 1,940
- Status:
- Active
- Beds:
- 4
- Lot size:
- 0.13 Acres
- Year built:
- 2024
- Baths:
- 3.00
- MLS#:
- 1823240
- Subdivision:
- Timber Creek
ADDITIONAL INFORMATION
Love where you live in Timber Creek in San Antonio, TX! The Lowry floor plan is a spacious 2-story home with 4 bedrooms, 2.5 bathrooms, and a 2-car garage. The first floor offers the perfect entertainment space with an open kitchen overlooking the dining and family rooms and vinyl plank flooring! The gourmet kitchen is sure to please with 42" white cabinetry, granite countertops, and stainless-steel appliances! Upstairs offers a private retreat for all bedrooms! Retreat to the Owner's Suite featuring granite countertops, a sizable shower, and a walk-in closet. Enjoy the great outdoors with a covered patio! Don't miss your opportunity to call Timber Creek home, schedule a visit today!
- Type:
- Single Family
- Sq.Ft.:
- 1,839
- Status:
- Active
- Beds:
- 4
- Lot size:
- 0.11 Acres
- Year built:
- 2024
- Baths:
- 3.00
- MLS#:
- 1823230
- Subdivision:
- Riverstone At Westpointe
ADDITIONAL INFORMATION
The Bowie plan is one of our two-story homes featured in our Riverstone at Westpointe community in San Antonio, TX. This new home layout offers 3 classic front exteriors, 4 bedrooms, 2.5 bathrooms, a 1-car garage and 1839 square feet of comfortable living. An inviting front porch invites you to step inside The Bowie where you will find a foyer opening to a combined living room, dining room and kitchen area. You'll enjoy preparing meals in your modern kitchen with stainless steel appliances, laminate countertops and shaker style cabinets. Spend time together gathered around the large kitchen island with plenty of workspace and room for bar seating. A spacious loft or game room is located at the top of the stairs, providing plenty of room for countless game nights or movie nights. You will also find all bedrooms and a second full bathroom upstairs. Located toward the back of the home, your primary bedroom features an attractive attached bathroom with a combined bathtub and shower, a single vanity sink with a spacious laminate countertop and a walk-in closet. Head back downstairs and find an under-the-stairs storage closet, a spacious laundry room and a covered patio (per plan) located off the back of the home, perfect for relaxing and enjoying your fully landscaped and irrigated yard. Additional features of The Bowie include sheet vinyl at entry, downstairs living areas and wet areas and laminate countertops and shaker style cabinetry throughout the home. This home includes our HOME IS CONNECTED base package. Using one central hub that talks to all the devices in your home, you can control the lights, thermostat and locks, all from your cellular device.
- Type:
- Single Family
- Sq.Ft.:
- 2,622
- Status:
- Active
- Beds:
- 5
- Lot size:
- 0.11 Acres
- Year built:
- 2024
- Baths:
- 4.00
- MLS#:
- 1823226
- Subdivision:
- Timber Creek
ADDITIONAL INFORMATION
Love where you live in Timber Creek in San Antonio, TX! The Redbud floor plan is a spacious two-story home with 5 bedrooms, 3.5 baths, game room, and 2-car garage. This home has it all, including vinyl plank flooring throughout the common areas! The gourmet kitchen is sure to please with 42" white cabinetry and granite countertops! Retreat to the first-floor Owner's Suite featuring granite countertops, a sizable shower, and a walk-in closet! Don't miss your opportunity to call Timber Creek home, schedule a visit today!
- Type:
- Single Family
- Sq.Ft.:
- 1,745
- Status:
- Active
- Beds:
- 4
- Lot size:
- 0.1 Acres
- Year built:
- 2024
- Baths:
- 3.00
- MLS#:
- 1823217
- Subdivision:
- Timber Creek
ADDITIONAL INFORMATION
Love where you live in Timber Creek in San Antonio, TX! The Woodland floor plan is a spacious 2-story home with 4 bedrooms, 2.5 bathrooms, game room, and a 2-car garage. The gourmet kitchen is sure to please with 42" white cabinetry and granite countertops! Retreat to the first-floor Owner's Suite featuring granite countertops, a tub/shower combo, and a walk-in closet. Secondary bedrooms have walk-in closets, too! Enjoy the great outdoors with a covered patio and no back neighbors! Don't miss your opportunity to call Timber Creek home, schedule a visit today!
- Type:
- Single Family
- Sq.Ft.:
- 1,625
- Status:
- Active
- Beds:
- 3
- Lot size:
- 0.11 Acres
- Year built:
- 2024
- Baths:
- 3.00
- MLS#:
- 1823212
- Subdivision:
- Riverstone At Westpointe
ADDITIONAL INFORMATION
Welcome to The Swift, a two-story home located at Riverstone at Westpointe in San Antonio, TX. This floor plan offers 2 classic front exteriors with siding or brick, a 1-car garage and a full yard landscaping and irrigation package, ensuring that your home looks its best every single day. Inside this 3 bedroom, 2.5 bathroom home, you will find 1625 square feet of functional living space. The inviting front porch and foyer open into a grand living room, dining area and kitchen arranged in an open-concept. Your kitchen is truly gourmet with gleaming stainless steel appliances, laminate countertops and shaker style cabinets. A spacious kitchen island overlooks the dining area and provides plenty of work space. The kitchen leads to the backyard with a relaxing covered patio (per plan). Upstairs, you will find a spacious loft/game room area for the entire family to enjoy with carpet flooring and large windows providing tons of natural light. All bedrooms and a secondary full bathroom are also located upstairs. Your main bedroom suite is located toward the back of the home and features an attractive bathroom. There is plenty of space to get ready in the morning between an elongated laminate counter top and walk-in closet. Your main ensuite bathroom also comes equipped with a combined bath tub and shower, laminate countertops, and shaker style cabinets. The Swift floor plan also offers many convenient features including easy maintenance sheet vinyl flooring in the entry, living room and all wet areas, a large storage closet under the stairs and a utility room that connects to the garage. You'll enjoy added security in your new home with our Home is Connected features. Using one central hub that talks to all the devices in your home, you can control the lights, thermostat and locks, all from your cellular device.
- Type:
- Single Family
- Sq.Ft.:
- 1,625
- Status:
- Active
- Beds:
- 3
- Lot size:
- 0.11 Acres
- Year built:
- 2024
- Baths:
- 3.00
- MLS#:
- 1823210
- Subdivision:
- Riverstone At Westpointe
ADDITIONAL INFORMATION
Welcome to The Swift, a two-story home located at Riverstone at Westpointe in San Antonio, TX. This floor plan offers 2 classic front exteriors with siding or brick, a 1-car garage and a full yard landscaping and irrigation package, ensuring that your home looks its best every single day. Inside this 3 bedroom, 2.5 bathroom home, you will find 1625 square feet of functional living space. The inviting front porch and foyer open into a grand living room, dining area and kitchen arranged in an open-concept. Your kitchen is truly gourmet with gleaming stainless steel appliances and shaker style cabinets. A spacious kitchen island overlooks the dining area and provides plenty of work space. The kitchen leads to the backyard with a relaxing covered patio (per plan). Upstairs, you will find a spacious loft/game room area for the entire family to enjoy with carpet flooring and large windows providing tons of natural light. All bedrooms and a secondary full bathroom are also located upstairs. Your main bedroom suite is located toward the back of the home and features an attractive bathroom. There is plenty of space to get ready in the morning between an elongated quartz countertop and walk-in closet. Your main ensuite bathroom also comes equipped with a combined bathtub and shower, and shaker style cabinets. The Swift floor plan also offers many convenient features including easy maintenance sheet vinyl flooring in the entry, living room and all wet areas, a large storage closet under the stairs and a utility room that connects to the garage. You'll enjoy added security in your new home with our Home is Connected features. Using one central hub that talks to all the devices in your home, you can control the lights, thermostat and locks, all from your cellular device.
- Type:
- Single Family
- Sq.Ft.:
- 1,745
- Status:
- Active
- Beds:
- 4
- Lot size:
- 0.11 Acres
- Year built:
- 2024
- Baths:
- 3.00
- MLS#:
- 1823206
- Subdivision:
- Timber Creek
ADDITIONAL INFORMATION
Love where you live in Timber Creek in San Antonio, TX! The Woodland floor plan is a spacious 2-story home with 4 bedrooms, 2.5 bathrooms, game room, and a 2-car garage. The gourmet kitchen is sure to please with 42" grey cabinetry and granite countertops! Retreat to the first-floor Owner's Suite featuring granite countertops, a sizable shower, and a walk-in closet. Secondary bedrooms have walk-in closets, too! Enjoy the great outdoors with no back neighbors! Don't miss your opportunity to call Timber Creek home, schedule a visit today!
- Type:
- Single Family
- Sq.Ft.:
- 1,396
- Status:
- Active
- Beds:
- 3
- Lot size:
- 0.13 Acres
- Year built:
- 2024
- Baths:
- 2.00
- MLS#:
- 1823191
- Subdivision:
- REDBIRD RANCH
ADDITIONAL INFORMATION
"tep into The Brooke floor plan in Redbird Ranch in San Antonio, TX, a one-story home featuring 3 bedrooms and two bathrooms. The Brooke also offers 2 classic front exteriors, a 2-car garage and 1396 square feet of comfortable living. The Brooke features an open concept layout that blends seamlessly to create the perfect everyday space. The gourmet kitchen separates the living area and dining room and includes granite counter tops, stainless steel appliances, and shaker-style cabinets. The main bedroom features an attractive ensuite bathroom complete with a granite vanity counter top, shaker style cabinets, separate water closet and a large walk-in shower. You'll have all the space you need to get ready in the morning with a large walk-in closet. You'll find quality carpet and closets in all of your secondary bedrooms, which can also be used as offices, playrooms or other bonus rooms. Head out the back door located off the dining room to find the rear covered patio (per plan) and full yard landscaping & irrigation. Additional features include sheet vinyl flooring in entry, living room, and all wet areas, granite counter tops in all bathrooms and our HOME IS CONNECTED base package. Using one central hub that talks to all the devices in your home, you can control the lights, thermostat and locks, all from your cellular device.
- Type:
- Single Family
- Sq.Ft.:
- 2,596
- Status:
- Active
- Beds:
- 4
- Lot size:
- 0.12 Acres
- Year built:
- 2006
- Baths:
- 3.00
- MLS#:
- 1823068
- Subdivision:
- WESTCREEK
ADDITIONAL INFORMATION
Spacious Northwest San Antonio Gem! Discover this inviting, updated two-story, 4-bedroom, 2.5-bath home tucked away on a quiet knuckle semi cul-de-sac street in popular a community, conveniently located near major employers, shopping and dining. This beautiful family home features an open concept formal living/dining area, with a separate sliding barn door office/bonus room that adds a touch of charm and versatility. The kitchen is a true highlight, with slick granite countertops, stainless steel appliances, abundant cabinetry and a seamless flow into the living room-ideal for entertaining and family gatherings. The downstairs primary suite is a serene retreat, with a tray ceiling and private en-suite bathroom. Upstairs, a spacious loft area offers additional living space, along with generously sized bedrooms that ensure room for everyone. Step outside to enjoy a backyard with a charming gazebo-covered wooden deck, offering plenty of privacy with no direct neighbors behind. Located in a prime San Antonio location, this home is just a short drive to Lackland Air Force Base, SeaWorld, Hwy 90, Hwy 211, and Loop 1604, providing easy access to all the essentials. Don't miss out on this rare find-schedule a tour today!
- Type:
- Single Family
- Sq.Ft.:
- 3,313
- Status:
- Active
- Beds:
- 5
- Lot size:
- 0.19 Acres
- Year built:
- 2012
- Baths:
- 4.00
- MLS#:
- 1823033
- Subdivision:
- ALAMO RANCH
ADDITIONAL INFORMATION
**OPEN HOUSE 11/23 - 11/24 11AM -2PM**Welcome to this beautifully upgraded 5-bedroom, 3.5-bathroom gem in Alamo Ranch! With 3,313 square feet of living space, this spacious home is conveniently located near popular spots like H-E-B, Casa Blanca theater, Target, and Pluckers, offering a perfect blend of luxury, comfort, and convenience. Inside, you'll find a thoughtfully designed floor plan featuring the master bedroom on the main floor for added privacy and ease. The master suite boasts an upgraded bathroom and is a true retreat within the home. Upstairs, a loft and media room provide versatile spaces ideal for entertaining, relaxing, or accommodating family needs. High ceilings and an open layout throughout enhance the home's spacious feel. This home has been meticulously maintained, with major updates in 2023, including a new roof, gutters, downstairs A/C unit, dishwasher, and water softener filter. Recent updates in 2024 include fresh paint on the front exterior lights, a newly stained front door, epoxy floors, professionally cleaned carpets, and a pressure-washed exterior. The backyard offers privacy with no rear neighbors, creating a peaceful retreat, while the stunning curb appeal adds charm to this standout property. Don't miss the chance to call this Alamo Ranch beauty home! Agent to verify all measurements and schools. Please check additional information for list of upgrades, offer instructions and associated docs.
- Type:
- Single Family
- Sq.Ft.:
- 1,705
- Status:
- Active
- Beds:
- 4
- Lot size:
- 0.13 Acres
- Year built:
- 2016
- Baths:
- 2.00
- MLS#:
- 1822956
- Subdivision:
- REDBIRD RANCH
ADDITIONAL INFORMATION
Welcome to your dream retreat in the heart of Redbird Ranch! This beautifully appointed 3-bedroom, 2-bathroom home features modern finishes that seamlessly blend style and comfort. Step inside to discover an inviting open layout filled with natural light. The spacious living area flows effortlessly into a contemporary kitchen, perfect for culinary enthusiasts and gatherings. Step outside to your private oasis, where a stunning custom pergola awaits, complete with a built-in kitchen and a cozy fireplace adorned with exquisite stone masonry. This outdoor space is ideal for entertaining friends and family or enjoying peaceful evenings under the stars. Located in a vibrant community, this home offers easy access to parks, shopping, and dining. Don't miss your chance to own this exceptional property-schedule a showing today!
- Type:
- Single Family
- Sq.Ft.:
- 4,573
- Status:
- Active
- Beds:
- 6
- Lot size:
- 0.15 Acres
- Year built:
- 2009
- Baths:
- 4.00
- MLS#:
- 1822997
- Subdivision:
- WESTWINDS-SUMMIT AT ALAMO RANC
ADDITIONAL INFORMATION
Imagine living in a spacious, two-story brick home nestled in the desirable Hills of Alamo Parkway, where style meets comfort. From the moment you step onto the charming front porch and enter the home, the formal dining and living areas invite you to entertain or relax with loved ones. The kitchen is a chef's dream with stainless steel appliances, ample countertop prep space, and abundant cabinetry, making meal prep a delight. Enjoy casual breakfasts in the cozy nook or gather in the open living room with a fireplace, where a bay window overlooks a beautifully landscaped backyard with no neighbors behind-a private oasis just for you. A downstairs bedroom offers flexibility, while the office space keeps work conveniently close to home. Upstairs, a spacious loft and media room await for movie nights or cozy gatherings. The primary suite is a true retreat, featuring a fireplace and a luxurious en suite bathroom. Additional bedrooms are generously sized, providing everyone with their own personal haven. Step outside to the back covered porch, perfect for unwinding or entertaining. Just minutes from shopping and dining, this home is an opportunity you won't want to miss! 6th bedroom is being used as an office
- Type:
- Single Family
- Sq.Ft.:
- 2,039
- Status:
- Active
- Beds:
- 4
- Lot size:
- 0.12 Acres
- Year built:
- 2024
- Baths:
- 3.00
- MLS#:
- 1822993
- Subdivision:
- Hunters Ranch
ADDITIONAL INFORMATION
Love where you live in Hunters Ranch in San, Antonio, TX! The Drake floor plan is a spacious 2-story home with 4 bedrooms, 2.5 baths, game room, and 2-car garage. This home has it all, including vinyl plank flooring throughout the common areas! The first floor offers the perfect space for entertaining with a bar top kitchen open to the family room! The gourmet kitchen is sure to please with 42-inch cabinets and granite countertops! Retreat to the first-floor Owner's Suite featuring double sinks, an oversized shower, and a walk-in closet. Don't miss your opportunity to call Hunters Ranch home, schedule a visit today!
- Type:
- Single Family
- Sq.Ft.:
- 2,125
- Status:
- Active
- Beds:
- 4
- Lot size:
- 0.14 Acres
- Year built:
- 2024
- Baths:
- 3.00
- MLS#:
- 1822989
- Subdivision:
- Hunters Ranch
ADDITIONAL INFORMATION
Love where you live in Hunters Ranch in San Antonio, TX! The Fulton floor plan is a stunning two-story home, with soaring ceilings in the foyer, and features 4 bedrooms, 2.5 baths, a game room, and 3-car garage. This home has it all, including vinyl plank flooring throughout the common areas! The gourmet kitchen is sure to please with 42" cabinetry and granite countertops. Retreat to the first-floor Owner's Suite featuring double sinks, an oversized shower, and a walk-in closet. Enjoy the great outdoors with a patio! Don't miss your opportunity to call Hunters Ranch home, schedule a visit today!
- Type:
- Single Family
- Sq.Ft.:
- 2,193
- Status:
- Active
- Beds:
- 4
- Lot size:
- 0.11 Acres
- Year built:
- 2022
- Baths:
- 3.00
- MLS#:
- 1822917
- Subdivision:
- TALLEY FIELDS
ADDITIONAL INFORMATION
This beautiful home built in 2022 in the Northwest of San Antonio features 4 bedrooms, 2 full baths with brick sidings. This two-story with 8' entry door leads to spacious living area, big island countertop, and gorgeous backyard. You and your loved ones will enjoy this open concept kitchen living and dining area that this home provides. The master suit with modern design features large walk-in closet and a modern bathroom with stand-up glass shower. Second floor has additional three bedrooms with spacious community area. This home is in a safe and quiet neighborhood of Talley Fields. Don't miss this opportunity to make this wonderful home yours.
- Type:
- Single Family
- Sq.Ft.:
- 1,320
- Status:
- Active
- Beds:
- 3
- Lot size:
- 0.14 Acres
- Year built:
- 2024
- Baths:
- 2.00
- MLS#:
- 1822810
- Subdivision:
- HUNTERS RANCH
ADDITIONAL INFORMATION
Welcome to your new dream home in the sought-after community of Hunters Ranch, where modern design meets comfort and convenience. This charming, yet spacious 3-bedroom, 2-bathroom floor plan offers everything you need in a more manageable size-ideal for those seeking a cozy, low-maintenance home without sacrificing style or function. Step inside and be greeted by an open-concept living area, perfect for both everyday living and entertaining. The kitchen island and gas range make meal preparation a breeze, while the layout allows for seamless flow into the Great Room, featuring a striking decorative tray ceiling that adds architectural elegance to the space. Whether you're hosting friends or enjoying a quiet evening at home, this inviting space will quickly become the heart of your home. The Master Suite is your personal retreat, with a luxurious oversized shower and dual vanities in the en-suite bath-perfect for winding down after a long day. Plus, the decorative tray ceiling elevates the ambiance, adding a touch of sophistication and comfort. Enjoy indoor-outdoor living with the extended covered patio, offering plenty of space to relax or entertain guests while enjoying the fresh air. Whether you're sipping coffee in the morning or grilling in the evening, this private outdoor area is perfect for making the most of your surroundings. If you're looking for a thoughtfully designed home with the perfect balance of style, function, and easy living, this Hakes Brothers home in Hunters Ranch is a must-see. Welcome home!
- Type:
- Single Family
- Sq.Ft.:
- 1,703
- Status:
- Active
- Beds:
- 4
- Lot size:
- 0.18 Acres
- Year built:
- 2018
- Baths:
- 2.00
- MLS#:
- 1822792
- Subdivision:
- REDBIRD RANCH
ADDITIONAL INFORMATION
Seller is offering $9,000 in seller's concessions!! Tucked in the Redbird Ranch community, on a generous corner lot filled with trees, you will find your new home. This spacious, well laid out one-story has everything you could ask for; open concept floor plan, beautiful granite countertops, 9' ceilings to name a few. Just wait until you see your outdoor oasis starting with an expansive covered patio making entertaining guests in this large backyard a breeze. You are within walking distance of one of the co
- Type:
- Single Family
- Sq.Ft.:
- 2,170
- Status:
- Active
- Beds:
- 4
- Lot size:
- 0.12 Acres
- Year built:
- 2024
- Baths:
- 3.00
- MLS#:
- 1822784
- Subdivision:
- HUNTERS RANCH
ADDITIONAL INFORMATION
A comfortable home for families! Beautiful wood-look tile throughout the main living areas and premium upgrades, including white cabinets and white quartz countertops with neutral mosaic-tile backsplash. The family chef will appreciate the gas cooktop with a stainless steel canopy venthood and built-in wall oven and microwave. The Master Bedroom is located on the first floor, separate from the upper-level secondary bedrooms, and includes a master bath oasis with oversized shower, double vanities, private commode area, and spacious walk-in closet. Upstairs are three spacious bedrooms with shared loft area, which serves perfectly as a second lounge area. Natural light fills this home from all directions, and the extended covered patio with stacking slider door fully opens the indoor living space to the outdoors. Make your appointment today for a personal tour of this beautiful home!

San Antonio Real Estate
The median home value in San Antonio, TX is $254,600. This is lower than the county median home value of $267,600. The national median home value is $338,100. The average price of homes sold in San Antonio, TX is $254,600. Approximately 47.86% of San Antonio homes are owned, compared to 43.64% rented, while 8.51% are vacant. San Antonio real estate listings include condos, townhomes, and single family homes for sale. Commercial properties are also available. If you see a property you’re interested in, contact a San Antonio real estate agent to arrange a tour today!
San Antonio, Texas 78253 has a population of 1,434,540. San Antonio 78253 is less family-centric than the surrounding county with 31.3% of the households containing married families with children. The county average for households married with children is 32.84%.
The median household income in San Antonio, Texas 78253 is $55,084. The median household income for the surrounding county is $62,169 compared to the national median of $69,021. The median age of people living in San Antonio 78253 is 33.9 years.
San Antonio Weather
The average high temperature in July is 94.2 degrees, with an average low temperature in January of 40.5 degrees. The average rainfall is approximately 32.8 inches per year, with 0.2 inches of snow per year.
