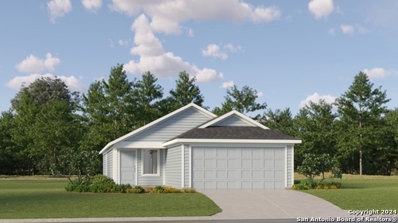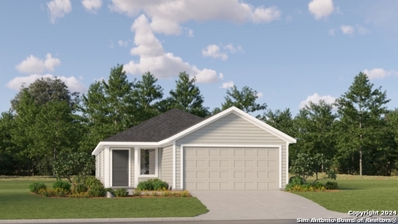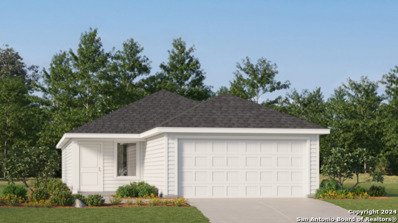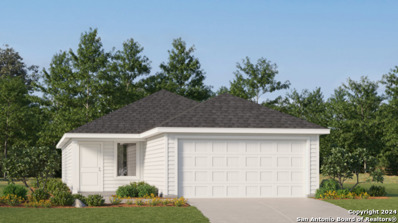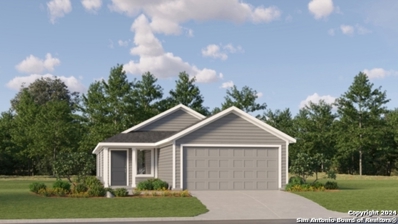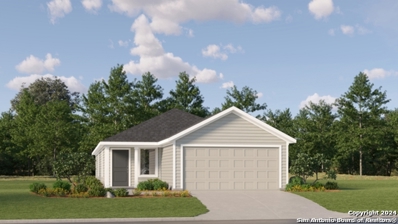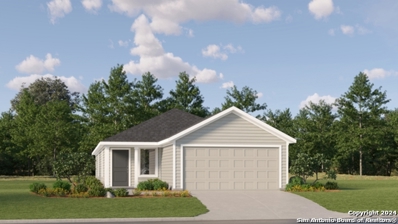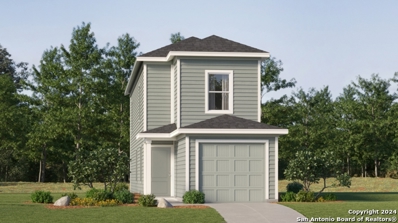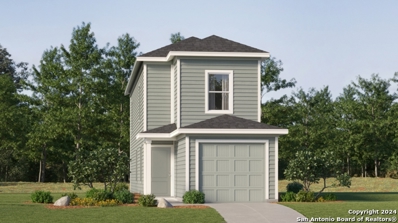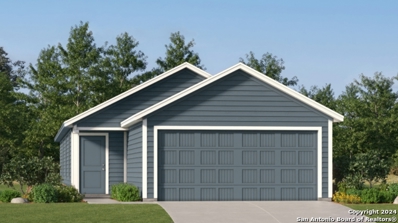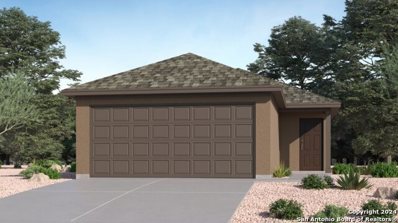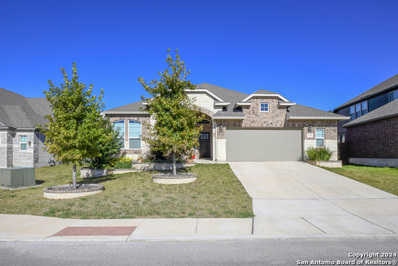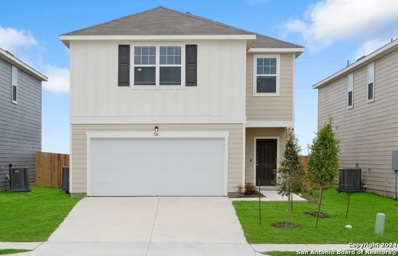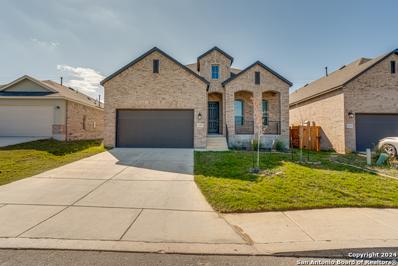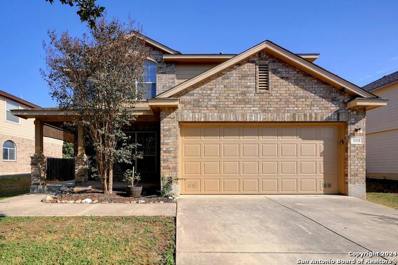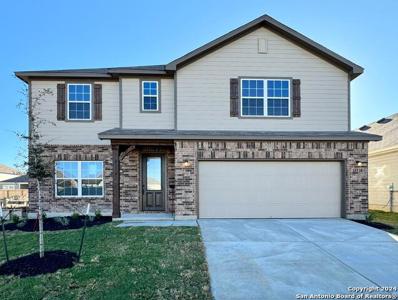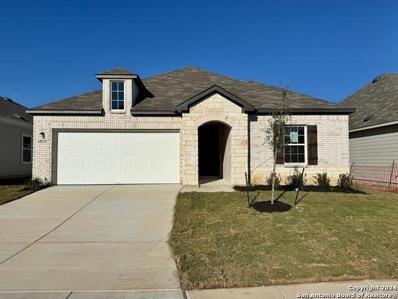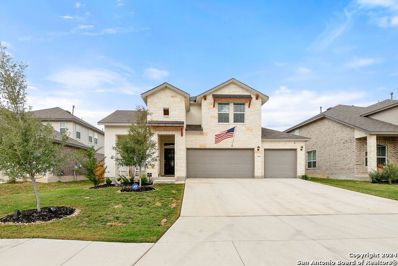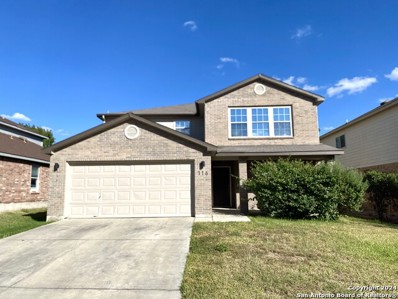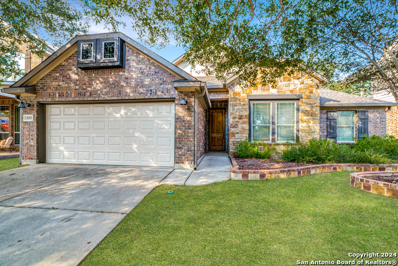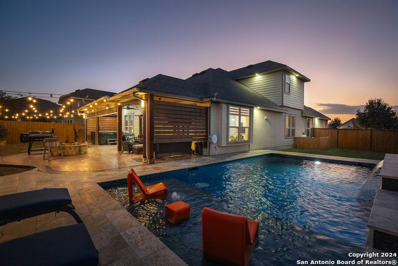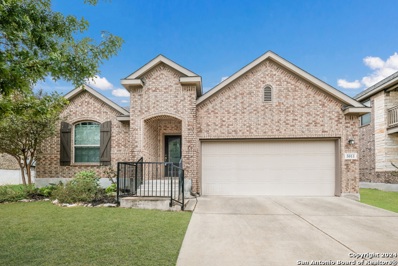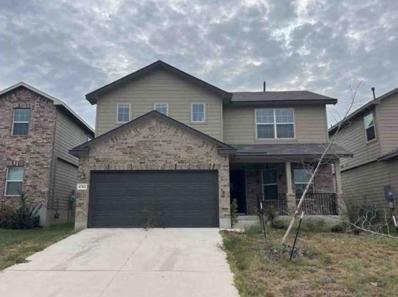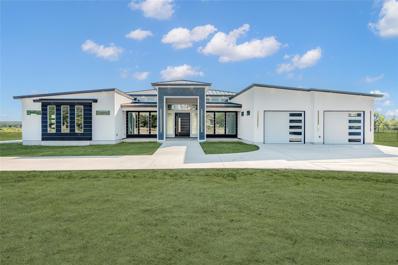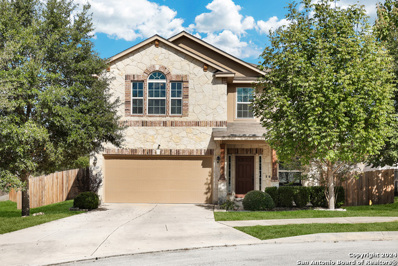San Antonio TX Homes for Rent
- Type:
- Single Family
- Sq.Ft.:
- 1,402
- Status:
- Active
- Beds:
- 3
- Lot size:
- 0.1 Acres
- Year built:
- 2024
- Baths:
- 2.00
- MLS#:
- 1823995
- Subdivision:
- Morgans Heights
ADDITIONAL INFORMATION
The Kitson - This single-level home showcases a spacious open floorplan shared between the kitchen, dining area and family room for easy entertaining during gatherings. An owner's suite enjoys a private location in a rear corner of the home with an en-suite bathroom and walk-in closet. There are two secondary bedrooms along the side of the home, which are comfortable spaces. Estimated COE Dec 2024. Prices and features may vary and are subject to change. Photos are for illustrative purposes only.
- Type:
- Single Family
- Sq.Ft.:
- 1,600
- Status:
- Active
- Beds:
- 4
- Lot size:
- 0.11 Acres
- Year built:
- 2024
- Baths:
- 2.00
- MLS#:
- 1823994
- Subdivision:
- Morgans Heights
ADDITIONAL INFORMATION
The Pinehollow - This single-level home showcases a spacious open floorplan shared between the kitchen, dining area and family room for easy entertaining. An owner's suite enjoys a private location in a rear corner of the home, complemented by an en-suite bathroom and walk-in closet. There are three secondary bedrooms along the side of the home. Estimated COE Jan 2025. Prices and features may vary and are subject to change. Photos are for illustrative purposes only.
- Type:
- Single Family
- Sq.Ft.:
- 1,266
- Status:
- Active
- Beds:
- 3
- Lot size:
- 0.1 Acres
- Year built:
- 2024
- Baths:
- 2.00
- MLS#:
- 1823993
- Subdivision:
- Morgans Heights
ADDITIONAL INFORMATION
Oakridge- This single-level home showcases a spacious open floorplan shared between the kitchen, dining area and family room for easy entertaining during gatherings. An owner's suite enjoys a private location in a rear corner of the home, complemented by an en-suite bathroom and walk-in closet. There are two secondary bedrooms along the side of the home, which are ideal for household members and hosting overnight guests. COE Jan 2025.
- Type:
- Single Family
- Sq.Ft.:
- 1,266
- Status:
- Active
- Beds:
- 3
- Lot size:
- 0.1 Acres
- Year built:
- 2024
- Baths:
- 2.00
- MLS#:
- 1823992
- Subdivision:
- Morgans Heights
ADDITIONAL INFORMATION
Oakridge- This single-level home showcases a spacious open floorplan shared between the kitchen, dining area and family room for easy entertaining during gatherings. An owner's suite enjoys a private location in a rear corner of the home, complemented by an en-suite bathroom and walk-in closet. There are two secondary bedrooms along the side of the home, which are ideal for household members and hosting overnight guests. COE Jan 2025.
- Type:
- Single Family
- Sq.Ft.:
- 1,266
- Status:
- Active
- Beds:
- 3
- Lot size:
- 0.11 Acres
- Year built:
- 2024
- Baths:
- 2.00
- MLS#:
- 1823977
- Subdivision:
- Landon Ridge
ADDITIONAL INFORMATION
The Oakridge - This single-level home showcases a spacious open floorplan shared between the kitchen, dining area and family room for easy entertaining during gatherings. An owner's suite enjoys a private location in a rear corner of the home, complemented by an en-suite bathroom and walk-in closet. There are two secondary bedrooms along the side of the home. Estimated COE Dec 2024. Prices and features may vary and are subject to change. Photos are for illustrative purposes only.
- Type:
- Single Family
- Sq.Ft.:
- 1,600
- Status:
- Active
- Beds:
- 3
- Lot size:
- 0.11 Acres
- Year built:
- 2024
- Baths:
- 2.00
- MLS#:
- 1823974
- Subdivision:
- Landon Ridge
ADDITIONAL INFORMATION
The Pinehollow - This single-level home showcases a spacious open floorplan shared between the kitchen, dining area and family room for easy entertaining. An owner's suite enjoys a private location in a rear corner of the home, complemented by an en-suite bathroom and walk-in closet. There are three secondary bedrooms along the side of the home. Estimated COE Dec 2024. Prices and features may vary and are subject to change. Photos are for illustrative purposes only.
- Type:
- Single Family
- Sq.Ft.:
- 1,600
- Status:
- Active
- Beds:
- 3
- Lot size:
- 0.11 Acres
- Year built:
- 2024
- Baths:
- 2.00
- MLS#:
- 1823972
- Subdivision:
- Landon Ridge
ADDITIONAL INFORMATION
The Pinehollow - This single-level home showcases a spacious open floorplan shared between the kitchen, dining area and family room for easy entertaining. An owner's suite enjoys a private location in a rear corner of the home, complemented by an en-suite bathroom and walk-in closet. There are three secondary bedrooms along the side of the home. Estimated COE Dec 2024. Prices and features may vary and are subject to change. Photos are for illustrative purposes only.
- Type:
- Single Family
- Sq.Ft.:
- 1,360
- Status:
- Active
- Beds:
- 3
- Lot size:
- 0.11 Acres
- Year built:
- 2024
- Baths:
- 3.00
- MLS#:
- 1823932
- Subdivision:
- Aston Park
ADDITIONAL INFORMATION
The Pima - The first floor of this two-story home is host to a spacious open floorplan that seamlessly connects an inviting family room, elegant dining room and chef-inspired kitchen. Upstairs, there are three bedrooms, including the luxe owner's suite, which features a restful bedroom, en-suite bathroom and generous walk-in closet. Prices and features may vary and are subject to change. Photos are for illustrative purposes only. COE Dec 2024
- Type:
- Single Family
- Sq.Ft.:
- 1,360
- Status:
- Active
- Beds:
- 3
- Lot size:
- 0.11 Acres
- Year built:
- 2024
- Baths:
- 3.00
- MLS#:
- 1823931
- Subdivision:
- Aston Park
ADDITIONAL INFORMATION
The Pima - The first floor of this two-story home is host to a spacious open floorplan that seamlessly connects an inviting family room, elegant dining room and chef-inspired kitchen. Upstairs, there are three bedrooms, including the luxe owner's suite, which features a restful bedroom, en-suite bathroom and generous walk-in closet. Prices and features may vary and are subject to change. Photos are for illustrative purposes only. COE Jan 2025.
- Type:
- Single Family
- Sq.Ft.:
- 1,483
- Status:
- Active
- Beds:
- 4
- Lot size:
- 0.11 Acres
- Year built:
- 2024
- Baths:
- 2.00
- MLS#:
- 1823930
- Subdivision:
- Aston Park
ADDITIONAL INFORMATION
The Hoffman - This single-level home showcases a spacious open floorplan shared between the kitchen, dining area and family room for easy entertaining. An owner's suite enjoys a private location at the front of the home, complemented by an en-suite bathroom and walk-in closet. There are three secondary bedrooms just off the main living areas. Estimated COE Jan 2024. Prices and features may vary and are subject to change. Photos are for illustrative purposes only.
- Type:
- Single Family
- Sq.Ft.:
- 1,213
- Status:
- Active
- Beds:
- 3
- Lot size:
- 0.11 Acres
- Year built:
- 2024
- Baths:
- 2.00
- MLS#:
- 1823929
- Subdivision:
- Aston Park
ADDITIONAL INFORMATION
The Brower - This single-level home showcases a spacious open floorplan shared between the kitchen, dining area and family room for easy entertaining. An owner's suite enjoys a private location at the front of the home, complemented by an en-suite bathroom and walk-in closet. There are two secondary bedrooms just off the main living areas. Estimated COE Dec 2024. Prices and features may vary and are subject to change. Photos are for illustrative purposes only.
- Type:
- Single Family
- Sq.Ft.:
- 2,094
- Status:
- Active
- Beds:
- 3
- Lot size:
- 0.18 Acres
- Year built:
- 2019
- Baths:
- 2.00
- MLS#:
- 1823885
- Subdivision:
- SANTA MARIA AT ALAMO RANCH
ADDITIONAL INFORMATION
This home combines sleek, modern design with everyday comfort. From the moment you step inside, you'll be greeted by bright, airy spaces filled with natural light pouring in through the windows. It's the kind of home that just feels good to be in. The open-concept layout is perfect for both relaxing and entertaining, with the living, dining, and kitchen areas flowing effortlessly together. The kitchen? A true showstopper. With stainless steel appliances, clean modern finishes, plenty of counter space, and an installed water filtration system, it's ready for everything from casual breakfasts to hosting dinner parties. The bathrooms feel like your own personal spa, with stylish vanities, modern fixtures, and a calming vibe that makes every day feel like a retreat. The addition of a water softener throughout the home ensures an elevated level of convenience and care for your daily routines. The garage has been upgraded with a durable new flooring system, making it a perfect spot for home projects, storage, or even a creative workspace. This home is located in the very sought-out area of Alamo Ranch, which features plenty of nearby restaurants and entertainment for the whole family! Best of all, this home is move-in ready, with all the modern touches and upgrades you've been looking for. If you're ready for a home that's as stylish as it is functional, this one's calling your name. Don't wait-come see it for yourself!
- Type:
- Single Family
- Sq.Ft.:
- 2,121
- Status:
- Active
- Beds:
- 3
- Lot size:
- 0.12 Acres
- Year built:
- 2024
- Baths:
- 3.00
- MLS#:
- 1823766
- Subdivision:
- TRAILS AT CULEBRA
ADDITIONAL INFORMATION
Located at the Trails of Culebra in Northwest San Antonio the community offers a resort style pool with cabana and easy access to 1604 and 151 Hwy and minutes from popular attractions. Discover the elegance and comfort of the Discovery floor plan by Starlight Homes. This thoughtfully designed layout features 4 spacious bedrooms and 2.5 bathrooms, all on 2121 square feet. This 2 story home with an open-concept living area seamlessly blends the kitchen, dining, and living spaces, creating an inviting atmosphere for entertaining and everyday living. The gourmet kitchen boasts stainless steel appliances, ample counter space made from granite, island/breakfast bar and walk in pantry. The master suite offers a private retreat with a luxurious en-suite bathroom and a generous walk-in closet. Additional highlights include a loft/game room on the 2nd floor, a two-car garage, energy-efficient features, and stylish finishes throughout. Experience the perfect blend of style and functionality.
- Type:
- Single Family
- Sq.Ft.:
- 2,020
- Status:
- Active
- Beds:
- 4
- Lot size:
- 0.14 Acres
- Year built:
- 2021
- Baths:
- 3.00
- MLS#:
- 1823731
- Subdivision:
- FRONTERRA AT WESTPOINTE - BEXA
ADDITIONAL INFORMATION
WELCOME HOME, THIS IS IT! This exceptional well kept, like new home offers a well thought out design for comfort and space. Situated in a highly desirable neighborhood, with both convenience, neighborhood amenities, local shopping & entertainment. This property features a spacious living area, grand high ceilings throughout the entire home and natural lighting. The gourmet kitchen opens up with the living room - perfect for entertaining, boasting built-in stainless steel appliances and a large center island. The primary suite is a true retreat, featuring a luxurious en-suite bathroom with dual vanities, soaking tub and walk in shower combo, along with your walk-in closet! All additional bedrooms are generously sized and offer ample closet space as well. DONT MISS THIS OPPORTUNITY to own a LIKE-NEW home, in one of the most coveted neighborhoods - schedule your showing today!
$269,900
508 PERCH MDW San Antonio, TX 78253
- Type:
- Single Family
- Sq.Ft.:
- 1,886
- Status:
- Active
- Beds:
- 3
- Lot size:
- 0.22 Acres
- Year built:
- 2008
- Baths:
- 3.00
- MLS#:
- 1823728
- Subdivision:
- REDBIRD RANCH
ADDITIONAL INFORMATION
Modern updates, An abundance of natural light, no carpet, you found it all wrapped up in this 3 bedroom 2 bathroom home! Upon entering the home you will find yourself surrounded by natural light accentuated by the vaulted entry way. Enjoy cooking for family and friends in the kitchen with lots of cabinet space for all of your cooking gadgets and black granite countertops. Serve guests in either the eat in kitchen or the formal dining room. Football games and movie nights can be enjoyed in either the spacious downstairs living room or the loft upstairs. Step away from the cheers and excitement and retire to one of three bedrooms upstairs. You'll find no absence of natural light when you escape upstairs. The primary suite has a large walk in closet and bathroom with matching upgraded cabinetry and black granite countertops. The secondary bathrooms boasts the same! The large backyard is perfect for your dreams of having a swimming pool or backyard oasis, or for tossing around a ball. You'll find yourself loving to come home everyday.
Open House:
Saturday, 11/30 5:00-11:00PM
- Type:
- Single Family
- Sq.Ft.:
- 3,051
- Status:
- Active
- Beds:
- 5
- Year built:
- 2024
- Baths:
- 3.00
- MLS#:
- 1823570
- Subdivision:
- TRAILS AT CULEBRA
ADDITIONAL INFORMATION
This floor plan features a gourmet kitchen with stainless-steel appliances, upgraded 42" cabinets, Quartz countertops and a central island. Primary suite includes private bath with an oversized shower and generous walk-in closet. Upstairs a loft and flex room provide additional space for relaxation and family time. 4 secondary bedrooms with walk-in closets with a shared bath. Covered patio, fully sodded yard with sprinkler system and landscape included.
Open House:
Saturday, 11/30 5:00-11:00PM
- Type:
- Single Family
- Sq.Ft.:
- 1,754
- Status:
- Active
- Beds:
- 3
- Year built:
- 2024
- Baths:
- 2.00
- MLS#:
- 1823550
- Subdivision:
- TRAILS AT CULEBRA
ADDITIONAL INFORMATION
This floor plan features a gourmet kitchen with stainless-steel appliances, upgraded 42" cabinets, Quartz countertops and a central island. Primary suite includes private bath with an oversized shower and generous walk-in closet. 2 secondary bedrooms with walk-in closets with a shared bath. Covered patio, fully sodded yard with sprinkler system and landscape included.
- Type:
- Single Family
- Sq.Ft.:
- 2,598
- Status:
- Active
- Beds:
- 4
- Lot size:
- 0.17 Acres
- Year built:
- 2024
- Baths:
- 3.00
- MLS#:
- 1823517
- Subdivision:
- RIVERSTONE-UT
ADDITIONAL INFORMATION
NESTLED IN THE SOUGHT-AFTER RIVERSTONE AT WESTPOINTE NEIGHBORHOOD. NORTHWEST AREA OF SAN ANTONIO. FULL DEVELOPED COMMERCIAL AND RESIDENTIAL AREA CLOSE TO HIGHWAY 1604. GREAT HOSPITALS AND EXCELENT SCHOOLS. THIS BEAUTIFUL 4 BEDROOM 2.5 BATHS MASTER DOWN OFFERS A PERFECT BLEND OF ELEGANCE, COMFORT AND FUNCTIONALTY. THIS HOME IS DESIGNED TO IMPRESS FROM THE MOMENT YOU WALK THROUGH THE DOOR. THE ELEGANT ENTRYWAY TAKES YOU TO A PRIVATE STUDY AND A CHARMING POWDER BATH.THE ENTRY HALLWAY FLOWS INTO A SPACIOUS LIVING ROOM AND CONNECTS TO THE OPEN CONCEPT LIVING KITCHEN AND DINNIG AREA. SECOND FLOOR YOU WILL FIND A SPACIOUS GAME ROOM, THREE BEDROOMS WITH WALK-IN CLOSETS. LUXURIOUS BATHROOM WITH DOUBLE VANITY. THIS HOME INCLUDES 3- CAR GARAGE WITH DESIGNER EPOXY FLOORING. THIS GREAT COMUNITY OFERS FOR ALL THE FAMILY AMENITIES LIKE POOLS, WITH WATERSLIDES, SPLASH PAD, PLAYGROUND, FITNESS CENTER. A SECOND AMENITY CENTER IS UNDER CONSTRUCCION.THIS HOME IS EQUIPPED WITH AN ALARM SYSTEM, CONTROL THE LIGTHS AND LOCKS FOR SMART PHONE, ALL FROM ONE CENTRAL HUB. VERY FEW HOMES ARE BUILT WITH 3- CAR GARAGE IN THIS WONDERFUL FAMILY COMUNITY.
- Type:
- Single Family
- Sq.Ft.:
- 2,695
- Status:
- Active
- Beds:
- 4
- Lot size:
- 0.13 Acres
- Year built:
- 2006
- Baths:
- 3.00
- MLS#:
- 1823482
- Subdivision:
- WESTCREEK
ADDITIONAL INFORMATION
Welcome to this beautiful two-story home. Offers four bedrooms three full bathrooms. Oversized Master bedroom with a large walk-in closet. Formal living room, Dining room, fireplace, laundry room on the first floor. Kitchen has new cabinets. Large living space or gameroom located in the second floor. Private backyard, two car garage and Neighborhood amenities.
- Type:
- Single Family
- Sq.Ft.:
- 2,306
- Status:
- Active
- Beds:
- 3
- Lot size:
- 0.16 Acres
- Year built:
- 2010
- Baths:
- 2.00
- MLS#:
- 1823458
- Subdivision:
- GORDONS GROVE
ADDITIONAL INFORMATION
Welcome to this stunning modern brick home that effortlessly combines style, comfort, and functionality! Upon entering, you're greeted by a formal dining room and an inviting office space at the front of the home, ideal for those who work from home or host gatherings. The heart of the house features an open-concept kitchen, breakfast nook, and living room - a perfect setup for entertaining or relaxation time. The kitchen is designed for efficiency and style, seamlessly connecting with the living spaces. The master suite is a true retreat, offering a spacious bedroom that flows into a luxurious bathroom with a garden tub, separate shower, and ample storage. Adjacent to the master bedroom, a versatile flex room awaits, perfect for another home office, craft room, or whatever you imagine. Step outside to enjoy a large backyard with endless possibilities, featuring a sundeck tucked into the back corner. This versatile space could be transformed into a cozy outdoor lounge, a play area, or even a future garden oasis. This home is not only beautifully designed but also crafted for a lifestyle of comfort and creativity.
- Type:
- Single Family
- Sq.Ft.:
- 2,547
- Status:
- Active
- Beds:
- 4
- Lot size:
- 0.21 Acres
- Year built:
- 2017
- Baths:
- 3.00
- MLS#:
- 1823455
- Subdivision:
- FRONTERRA AT WESTPOINTE - BEXA
ADDITIONAL INFORMATION
Stunning 1.5-Story Home with Pool on Spacious Corner Lot! Welcome to this beautifully updated 4-bedroom, 3-bathroom home on the northwest side of town. Situated on nearly a quarter-acre corner lot, this property offers 2,547 square feet of thoughtfully designed living space, built in 2017, with numerous high-end upgrades made over the last few years. Inside, the open floor plan creates a welcoming and airy ambiance, with a great kitchen featuring quartz countertops, new stainless steel appliances, and a gas stove-perfect for cooking enthusiasts and entertaining. Three bedrooms and a study are conveniently located downstairs, while a private upstairs retreat includes a bedroom with a full bath and an adjacent media room, ideal for guests or multi-generational living. The spacious primary suite features a luxurious California closet and a newly redone en-suite bathroom with updated vanities, tile, mirrors, and lighting. The home also boasts a new fireplace, updated 4-ton AC system, and fresh carpet throughout. Additional upgrades include new blinds, bathroom fixtures, and a water softener, ensuring comfortable, worry-free living. The oversized two-car garage is a standout with epoxy flooring, workshop space and overhead storage, providing ample space and functionality. Outside, the backyard is an entertainer's paradise with a brand-new pool, covered patio with screens, an extended concrete patio, a stone fire pit, and speakers on the back porch for the ultimate outdoor experience. This home offers a rare blend of modern amenities, outdoor luxury, and tasteful design, ideal for those looking to relax and entertain in style. Located close to the highways with plenty of shopping, restaurants and entertainment around! Don't miss this incredible opportunity!
$369,995
5011 ITALICA San Antonio, TX 78253
Open House:
Sunday, 12/1 8:00-10:00PM
- Type:
- Single Family
- Sq.Ft.:
- 2,120
- Status:
- Active
- Beds:
- 4
- Lot size:
- 0.15 Acres
- Year built:
- 2015
- Baths:
- 3.00
- MLS#:
- 1823448
- Subdivision:
- SANTA MARIA AT ALAMO RANCH
ADDITIONAL INFORMATION
Welcome to this rare single-story gem, offering spacious and versatile living in one of the most desirable neighborhoods in San Antonio, Alamo Ranch! This 4-bedroom, 3-full bathroom home is a unique find, featuring a hard-to-find third full bathroom and a flexible space that can be tailored to your needs as a formal dining room, private office, or additional living area. The open-concept living room flows seamlessly into an inviting island kitchen, where there's plenty of room for stools at the island and a cozy breakfast nook with charming built-in window seating-a perfect spot to relax with morning coffee or enjoy meals. The primary suite is a true retreat, boasting a giant closet. The secondary bedrooms are generously sized and well-appointed, ideal for guests or a home office. Located conveniently in Alamo Ranch proper making commuting to shopping and restaurants a breeze. Don't forget 151 and 1604 right outside the neighborhood for access around the city and an easy commute to Lackland AFB.
- Type:
- Single Family
- Sq.Ft.:
- 2,323
- Status:
- Active
- Beds:
- 4
- Lot size:
- 0.13 Acres
- Year built:
- 2021
- Baths:
- 2.10
- MLS#:
- 77012240
- Subdivision:
- Riverstone Un C4
ADDITIONAL INFORMATION
Lovely Home located in the Riverstone subdivision. This property features 4 bedroom, Two Full Bathrooms and one Half Bathroom
$1,099,000
15318 Tamaron Vly San Antonio, TX 78253
- Type:
- Single Family
- Sq.Ft.:
- 3,910
- Status:
- Active
- Beds:
- 3
- Lot size:
- 2 Acres
- Year built:
- 2024
- Baths:
- 5.00
- MLS#:
- 6368159
- Subdivision:
- Tamaron
ADDITIONAL INFORMATION
Discover a stunning property designed for those who seek excellence, architectural intrigue, and privacy on a sprawling 2-acre lot. Nestled in the desirable community of Tamaron, northwest of San Antonio, this residence showcases 3,910 square feet of contemporary style melded with comfort and practicality. Every detail, from designer-selected finishes to custom architectural elements, transforms this home into an extraordinary showcase. Indoor and outdoor living spaces harmonize beautifully, with expansive picture windows that invite the beauty of nature inside. The chef's kitchen with top-of-the-line professional appliances, a propane gas range, two islands, custom cabinets, two sinks, and magnificent waterfall solid countertops. The primary retreat is a serene oasis, featuring a luxurious bathroom with a freestanding whirlpool garden tub, a spacious walk-in shower, a separate double vanity, and dual California-style walk-in closets. Generously sized bedrooms each feature their ensuite bath, ensuring comfort and privacy for everyone. Additional highlights include a private study, a separate dining room, and a great room with a cozy fireplace. The property boasts four attached garages, an outdoor kitchen, an outdoor chimney, a full outdoor bathroom, and an oversized covered patio ready to enhance the pool and spa area. A finished 40x30 detached storage/workshop building with an HVAC system completes this exceptional offering. Embrace the opportunity to create your dream lifestyle-book your private showing today!
- Type:
- Single Family
- Sq.Ft.:
- 2,703
- Status:
- Active
- Beds:
- 4
- Lot size:
- 0.26 Acres
- Year built:
- 2014
- Baths:
- 3.00
- MLS#:
- 1823371
- Subdivision:
- ALAMO RANCH
ADDITIONAL INFORMATION
This spacious 4 bedroom, 2.5 bath home is located on an oversized lot in the highly sought after Alamo Ranch subdivision! Step into this spacious home with an open concept to family, kitchen & eat-in dining area, there is also a separate formal dining area. Gorgeous kitchen features granite countertops, stainless steel appliances, gas cooking, deep sink, breakfast bar for stools, tile flooring & accented backsplash. Upstairs the grandeur continues with a large loft, and all 4 bedrooms. The Master ensuite boasts double vanity, separate garden tub & shower. The oversized backyard has endless possibilities for entertaining. Entire home has been freshly painted. Close to several shopping, dining and military bases.

| Copyright © 2024, Houston Realtors Information Service, Inc. All information provided is deemed reliable but is not guaranteed and should be independently verified. IDX information is provided exclusively for consumers' personal, non-commercial use, that it may not be used for any purpose other than to identify prospective properties consumers may be interested in purchasing. |

Listings courtesy of Unlock MLS as distributed by MLS GRID. Based on information submitted to the MLS GRID as of {{last updated}}. All data is obtained from various sources and may not have been verified by broker or MLS GRID. Supplied Open House Information is subject to change without notice. All information should be independently reviewed and verified for accuracy. Properties may or may not be listed by the office/agent presenting the information. Properties displayed may be listed or sold by various participants in the MLS. Listings courtesy of ACTRIS MLS as distributed by MLS GRID, based on information submitted to the MLS GRID as of {{last updated}}.. All data is obtained from various sources and may not have been verified by broker or MLS GRID. Supplied Open House Information is subject to change without notice. All information should be independently reviewed and verified for accuracy. Properties may or may not be listed by the office/agent presenting the information. The Digital Millennium Copyright Act of 1998, 17 U.S.C. § 512 (the “DMCA”) provides recourse for copyright owners who believe that material appearing on the Internet infringes their rights under U.S. copyright law. If you believe in good faith that any content or material made available in connection with our website or services infringes your copyright, you (or your agent) may send us a notice requesting that the content or material be removed, or access to it blocked. Notices must be sent in writing by email to [email protected]. The DMCA requires that your notice of alleged copyright infringement include the following information: (1) description of the copyrighted work that is the subject of claimed infringement; (2) description of the alleged infringing content and information sufficient to permit us to locate the content; (3) contact information for you, including your address, telephone number and email address; (4) a statement by you that you have a good faith belief that the content in the manner complained of is not authorized by the copyright owner, or its agent, or by the operation of any law; (5) a statement by you, signed under penalty of perjury, that the inf
San Antonio Real Estate
The median home value in San Antonio, TX is $254,600. This is lower than the county median home value of $267,600. The national median home value is $338,100. The average price of homes sold in San Antonio, TX is $254,600. Approximately 47.86% of San Antonio homes are owned, compared to 43.64% rented, while 8.51% are vacant. San Antonio real estate listings include condos, townhomes, and single family homes for sale. Commercial properties are also available. If you see a property you’re interested in, contact a San Antonio real estate agent to arrange a tour today!
San Antonio, Texas 78253 has a population of 1,434,540. San Antonio 78253 is less family-centric than the surrounding county with 31.3% of the households containing married families with children. The county average for households married with children is 32.84%.
The median household income in San Antonio, Texas 78253 is $55,084. The median household income for the surrounding county is $62,169 compared to the national median of $69,021. The median age of people living in San Antonio 78253 is 33.9 years.
San Antonio Weather
The average high temperature in July is 94.2 degrees, with an average low temperature in January of 40.5 degrees. The average rainfall is approximately 32.8 inches per year, with 0.2 inches of snow per year.
