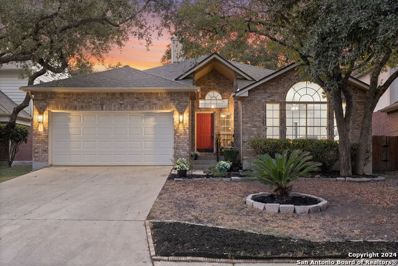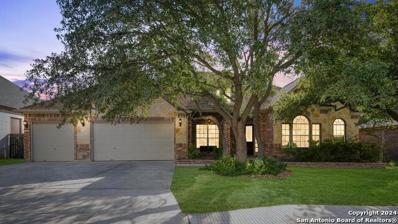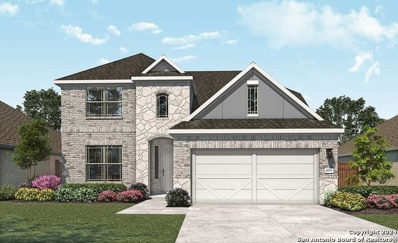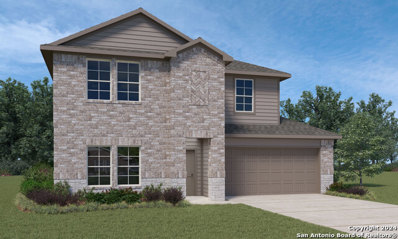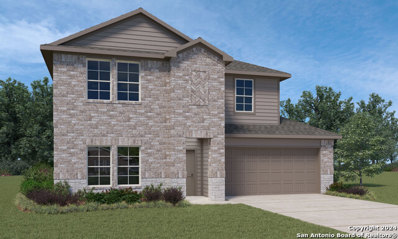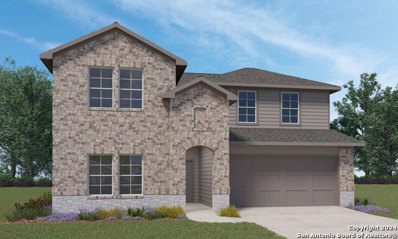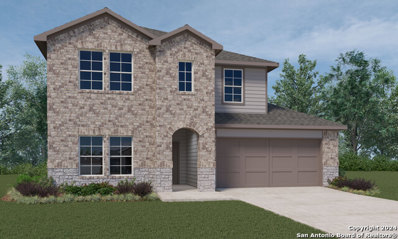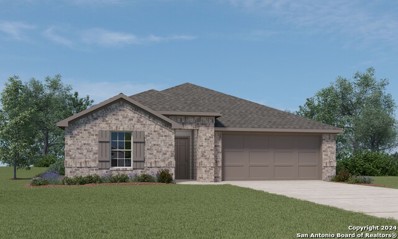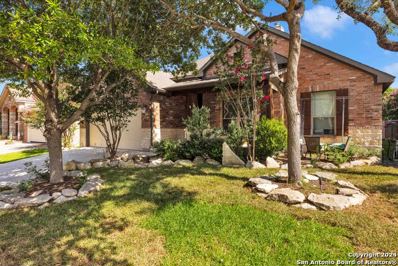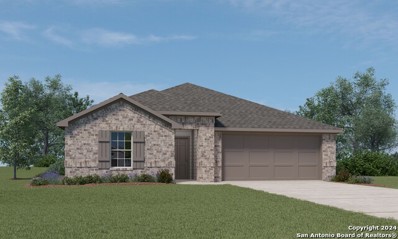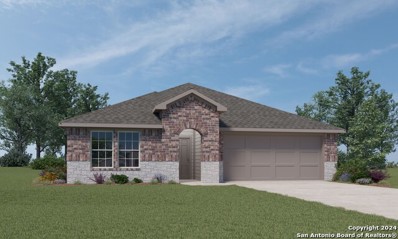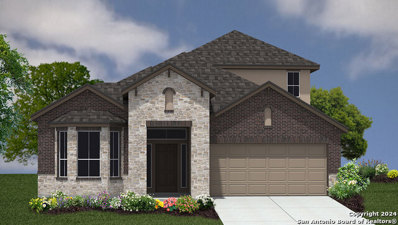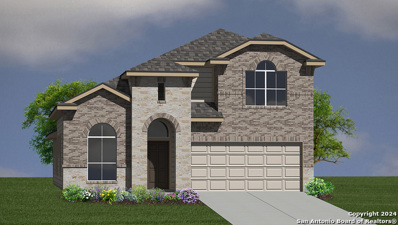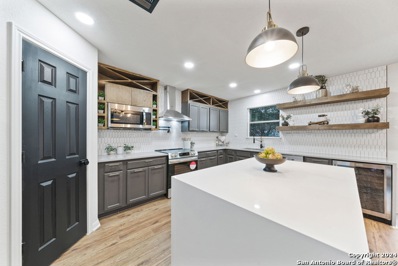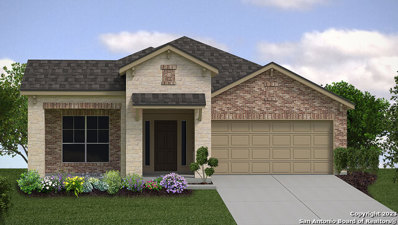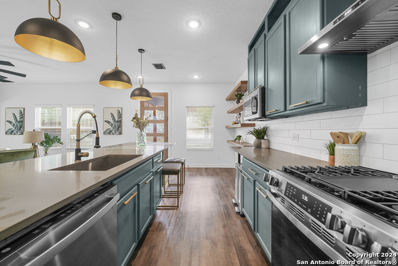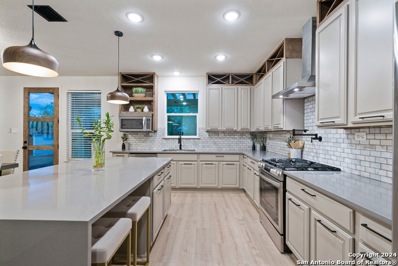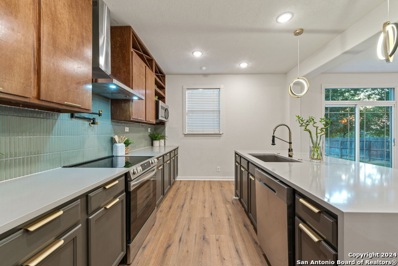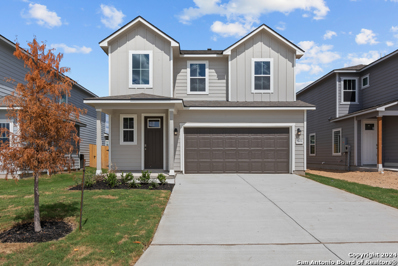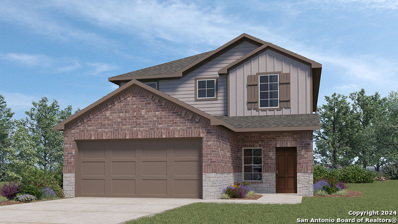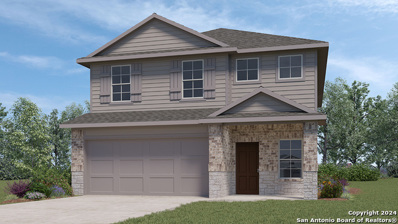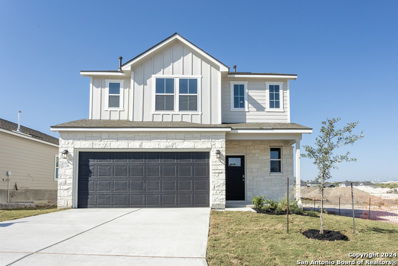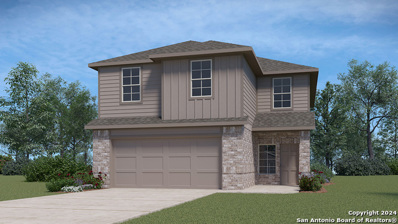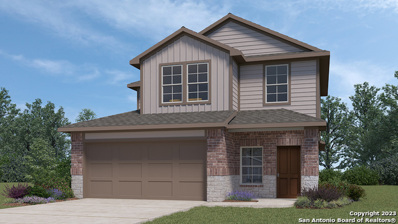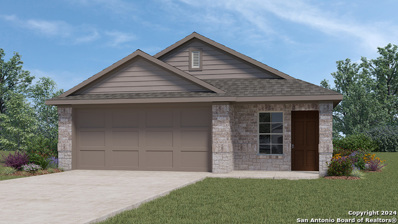San Antonio TX Homes for Rent
- Type:
- Single Family
- Sq.Ft.:
- 1,815
- Status:
- Active
- Beds:
- 3
- Lot size:
- 0.15 Acres
- Year built:
- 1993
- Baths:
- 2.00
- MLS#:
- 1820198
- Subdivision:
- WESTCREEK
ADDITIONAL INFORMATION
Welcome to 1523 Blackbridge, a charming and well-designed one-story home in the desirable 78253 area, just outside Loop 1604 near SeaWorld, Hwy 151, and abundant shopping, dining, and hospital options. This 3-bedroom, 2-bathroom residence includes a dedicated office (or potential fourth bedroom with closet) and boasts an inviting open floor plan with plenty of functional living space. Step onto elegant bamboo wood flooring that flows seamlessly throughout the main living areas, adding warmth and sophistication. The new kitchen island and breakfast bar provide a perfect space for gathering, while the open layout creates a natural connection between the kitchen, dining, and living spaces. Outdoors, the extended patio deck offers an ideal setting for entertaining, surrounded by mature trees for added shade and privacy. This home combines comfort, style, and convenience in one of San Antonio's most sought-after locations-don't let it slip by!
- Type:
- Single Family
- Sq.Ft.:
- 2,905
- Status:
- Active
- Beds:
- 4
- Lot size:
- 0.26 Acres
- Year built:
- 2006
- Baths:
- 4.00
- MLS#:
- 1820177
- Subdivision:
- ALAMO RANCH
ADDITIONAL INFORMATION
Amazing opportunity to own this large 1 story that offers it all! 4 Bedrooms, 3 full baths plus 1/2 bath, two primary suites, office, formal dining area, two living areas & 3 car garage. Beautiful back yard oasis featuring pool w/water fall feature, mature trees, pergola, hot tub, storage shed, covered patio & irrigation system. Soaring ceilings (10-12 ft), 8' interior doors leading to large, open kitchen offering a gigantic island, granite counters, 5 burner gas cooking and built in appliances. The larger primary suite includes spacious bath with walk in shower, garden tub, separate vanities and private access to the back yard pool area. Easy access to HWY 151, Loop 1604 and Alamo Ranch Shopping!
- Type:
- Single Family
- Sq.Ft.:
- 2,487
- Status:
- Active
- Beds:
- 4
- Lot size:
- 0.2 Acres
- Year built:
- 2024
- Baths:
- 3.00
- MLS#:
- 1820107
- Subdivision:
- Veranda
ADDITIONAL INFORMATION
**Corner Lot Homesite, Large Game Room, 8' Doors, Two-Story Great Room Ceiling, Upgraded Kitchen Counter Tops** You don't want to miss the chance to call this spacious 2487 SQFT Hickory floor plan you own. Located in the Veranda community, this home has 4 bedrooms and 3 full bathrooms. There are 8' front, first-floor interior, and patio doors. The private owner's is located off the garage entrance. The bathroom has separate vanities with 42" tall mirrors, a tiled walk-in shower, a garden tub with tile skirt and backsplash, a linen closet, a private toilet, and a walk-in closet. The great room has two-story ceilings, open to above with a half wall, which adds 3'x3' windows on the second floor. The spacious kitchen boasts 42"cabinets with crown moulding, a center island, an Elite Water drinking system, upgraded granite countertops, stainless steel appliances with a built-in under-the-counter gas oven with a cooktop, and an enlarged pantry ILO of a tech space. Bedroom two, on the first floor, has a walk-in closet. Upstairs there are two bedrooms, a full bathroom with a double sink vanity, a storage closet, and a large game room. Bedroom three has a walk-in closet. The home's exterior has 3-sided brick and stone masonry, a covered patio, a 6' privacy fence with a gate, and a professionally landscaped yard with a sprinkler system. **Photos shown may not represent the listed house**
- Type:
- Single Family
- Sq.Ft.:
- 2,716
- Status:
- Active
- Beds:
- 5
- Lot size:
- 0.12 Acres
- Year built:
- 2024
- Baths:
- 3.00
- MLS#:
- 1820105
- Subdivision:
- Riverstone At Westpointe
ADDITIONAL INFORMATION
The Rosemont is a large two-story floor plan offering 2,716 sq. ft. of living space, 5 bedrooms, 3 bathrooms and a loft. As you enter the home through the foyer, you'll pass one secondary bedroom and bathroom before entering the grand, open-concept kitchen, dining room, and living area. The Rosemont kitchen features granite countertops, classic white subway tile backsplash, stainless steel appliances, a walk-in pantry, and a large kitchen island with a deep, single bowl sink. The main bedroom suite is privately located at the back of the home, just off the living room, and features a large walk in closet, double vanity sinks, and a spacious walk-in shower with white subway tile surround. Upstairs you will find an open loft or game room space, three additional secondary bedrooms and the third full bathroom. This home also includes a covered patio (per plan), professionally landscaped and irrigated yard complete with Bermuda sod. Additional features include natural gas, Mohawk RevWood flooring at entry, downstairs, halls, living room, kitchen, and dining/breakfast area, tile in all bathrooms and utility room, pre-plumb for water softener loop, and faux wood window blinds. The Rosemont includes our HOME IS CONNECTED base package. Using one central hub that talks to all the devices in your home, you can control the lights, thermostat and locks, all from your cellular device.
- Type:
- Single Family
- Sq.Ft.:
- 2,716
- Status:
- Active
- Beds:
- 5
- Lot size:
- 0.12 Acres
- Year built:
- 2023
- Baths:
- 3.00
- MLS#:
- 1820103
- Subdivision:
- Riverstone At Westpointe
ADDITIONAL INFORMATION
The Rosemont is a large two-story floor plan offering 2,716 sq. ft. of living space, 5 bedrooms, 3 bathrooms and a loft. As you enter the home through the foyer, you'll pass one secondary bedroom and bathroom before entering the grand, open-concept kitchen, dining room, and living area. The Rosemont kitchen features granite countertops, classic white subway tile backsplash, stainless steel appliances, a walk-in pantry, and a large kitchen island with a deep, single bowl sink. The main bedroom suite is privately located at the back of the home, just off the living room, and features a large walk in closet, double vanity sinks, and a spacious walk-in shower with white subway tile surround. Upstairs you will find an open loft or game room space, three additional secondary bedrooms and the third full bathroom. This home also includes a covered patio (per plan), professionally landscaped and irrigated yard complete with Bermuda sod. Additional features include natural gas, Mohawk RevWood flooring at entry, downstairs, halls, living room, kitchen, and dining/breakfast area, tile in all bathrooms and utility room, pre-plumb for water softener loop, and faux wood window blinds. The Rosemont includes our HOME IS CONNECTED base package. Using one central hub that talks to all the devices in your home, you can control the lights, thermostat and locks, all from your cellular device.
- Type:
- Single Family
- Sq.Ft.:
- 2,469
- Status:
- Active
- Beds:
- 4
- Lot size:
- 0.12 Acres
- Year built:
- 2024
- Baths:
- 3.00
- MLS#:
- 1820097
- Subdivision:
- Riverstone At Westpointe
ADDITIONAL INFORMATION
The Ozark is a two-story 2,462 sq. ft. home offering 4 bedrooms, 3 bathrooms, and a spacious game room. This home features an elongated front porch that opens in a foyer. You'll find one secondary bedroom and bathroom right off the foyer, along with a tiled utility room. Continue into a grand, wide open kitchen overlooking the living area and featuring spacious granite countertops, classic white subway tile backsplash, stainless steel appliances, a large kitchen island with a deep, single bowl sink and a walk-in corner pantry. Entertain guests in the spacious dining room area flowing from the kitchen. The main bedroom is located privately at the back of the home and features an ensuite bathroom complete with double vanity sinks, a huge walk in closet and large walk in shower with white subway tile surround. Head upstairs through the game room to find the remaining two guest bedrooms and the third full bathroom. The Ozark comes with a covered rear patio (per plan) giving view to the professionally irrigated and landscaped yard. Additional features include natural gas, Mohawk RevWood flooring at entry, downstairs, halls, living room, kitchen, and dining/breakfast area, tile in all bathrooms and utility room, pre-plumb for water softener loop, and faux wood window blinds. The Ozark includes our HOME IS CONNECTED base package. Using one central hub that talks to all the devices in your home, you can control the lights, thermostat and locks, all from your cellular device.
- Type:
- Single Family
- Sq.Ft.:
- 2,310
- Status:
- Active
- Beds:
- 4
- Lot size:
- 0.12 Acres
- Year built:
- 2024
- Baths:
- 3.00
- MLS#:
- 1820094
- Subdivision:
- Riverstone At Westpointe
ADDITIONAL INFORMATION
The Naples is a two-story floor plan offering 2,293 sq. ft. of living space, 4 bedrooms, 3 bathrooms and an upstairs game room. As you enter the home through the foyer, you'll pass one secondary bedroom and bathroom and the laundry room. Continue past the stairwell and enter into the open concept living space. The kitchen is open to a cozy breakfast nook and living room, perfect for entertaining. The kitchen features granite countertops, classic white subway tile backsplash, stainless steel appliances, a walk-in pantry, and a large kitchen island with a deep, single bowl sink. The main bedroom suite is privately located at the back of the home, just off the living room, and features a massive walk in closet, double vanity sinks, and a walk-in shower with white subway tile surround. Upstairs you will find an open loft or game room space, two additional secondary bedrooms and the third full bathroom. This home also includes a covered patio (per plan) and a professionally landscaped and irrigated yard complete with Bermuda sod. Additional features include natural gas, Mohawk RevWood flooring at entry, downstairs, halls, living room, kitchen, and dining/breakfast area, tile in all bathrooms and utility room, pre-plumb for water softener loop, and faux wood window blinds. The Midland includes our HOME IS CONNECTED base package. Using one central hub that talks to all the devices in your home, you can control the lights, thermostat and locks, all from your cellular device.
- Type:
- Single Family
- Sq.Ft.:
- 2,034
- Status:
- Active
- Beds:
- 4
- Lot size:
- 0.12 Acres
- Year built:
- 2024
- Baths:
- 3.00
- MLS#:
- 1820089
- Subdivision:
- Riverstone At Westpointe
ADDITIONAL INFORMATION
The Lakeway floorplan offers 2,034 square feet of living space spread across 4 bedrooms, 3 bathrooms and a study. As you enter the spacious foyer you'll see the open study, a guest bedroom, and second full bath at the front of the home. Passing through the foyer, you'll find yourself in the grand combination dining room, kitchen, & living room. The Lakeway kitchen offers quartz countertops, stainless steel appliances, a corner walk-in pantry and a large kitchen island with a deep, single bowl sink that faces the living room. The living room is wide open and perfect for entertainment. Located privately off the dining room are the remaining secondary bedrooms and a third full bath. The private main bedroom is located at the back of the home and features a spacious ensuite bathroom, complete with double vanity sinks, walk-in closet, and spacious walk-in shower with white subway tile surround. Additional features include natural gas, Mohawk RevWood flooring at entry, downstairs, halls, living room, kitchen, and dining/breakfast area, tile in all bathrooms and utility room, pre-plumb for water softener loop, faux wood window blinds, and full yard landscaping and irrigation. This home includes our HOME IS CONNECTED base package. Using one central hub that talks to all the devices in your home, you can control the lights, thermostat and locks, all from your cellular device.
- Type:
- Single Family
- Sq.Ft.:
- 2,306
- Status:
- Active
- Beds:
- 4
- Lot size:
- 0.17 Acres
- Year built:
- 2008
- Baths:
- 2.00
- MLS#:
- 1820082
- Subdivision:
- GORDONS GROVE
ADDITIONAL INFORMATION
**MOTIVATED SELLER**Furniture Removed**Go and Show **New HVAC System**New Plumbing**New Water Heater**New Fence**. Information provided is deemed reliable but is not guaranteed and should be independently verified by buyer to confirm measurements, schools, & tax, etc.
- Type:
- Single Family
- Sq.Ft.:
- 2,034
- Status:
- Active
- Beds:
- 4
- Lot size:
- 0.12 Acres
- Year built:
- 2024
- Baths:
- 3.00
- MLS#:
- 1820081
- Subdivision:
- Riverstone At Westpointe
ADDITIONAL INFORMATION
The Lakeway floorplan offers 2,034 square feet of living space spread across 4 bedrooms, 3 bathrooms and a study. As you enter the spacious foyer you'll see the open study, a guest bedroom, and second full bath at the front of the home. Passing through the foyer, you'll find yourself in the grand combination dining room, kitchen, & living room. The Lakeway kitchen offers quartz countertops, stainless steel appliances, a corner walk-in pantry and a large kitchen island with a deep, single bowl sink that faces the living room. The living room is wide open and perfect for entertainment. Located privately off the dining room are the remaining secondary bedrooms and a third full bath. The private main bedroom is located at the back of the home and features a spacious ensuite bathroom, complete with double vanity sinks, walk-in closet, and spacious walk-in shower with white subway tile surround. Additional features include natural gas, Mohawk RevWood flooring at entry, downstairs, halls, living room, kitchen, and dining/breakfast area, tile in all bathrooms and utility room, pre-plumb for water softener loop, faux wood window blinds, and full yard landscaping and irrigation. This home includes our HOME IS CONNECTED base package. Using one central hub that talks to all the devices in your home, you can control the lights, thermostat and locks, all from your cellular device.
- Type:
- Single Family
- Sq.Ft.:
- 2,034
- Status:
- Active
- Beds:
- 4
- Lot size:
- 0.12 Acres
- Year built:
- 2024
- Baths:
- 3.00
- MLS#:
- 1820073
- Subdivision:
- Riverstone At Westpointe
ADDITIONAL INFORMATION
The Lakeway floorplan offers 2,034 square feet of living space spread across 4 bedrooms, 3 bathrooms and a study. As you enter the spacious foyer you'll see the open study, a guest bedroom, and second full bath at the front of the home. Passing through the foyer, you'll find yourself in the grand combination dining room, kitchen, & living room. The Lakeway kitchen offers granite countertops, stainless steel appliances, a corner walk-in pantry and a large kitchen island with a deep, single bowl sink that faces the living room. The living room is wide open and perfect for entertainment. Located privately off the dining room are the remaining secondary bedrooms and a third full bath. The private main bedroom is located at the back of the home and features a spacious ensuite bathroom, complete with double vanity sinks, walk-in closet, and spacious walk-in shower with white subway tile surround. Additional features include natural gas, Mohawk RevWood flooring at entry, downstairs, halls, living room, kitchen, and dining/breakfast area, tile in all bathrooms and utility room, pre-plumb for water softener loop, faux wood window blinds, and full yard landscaping and irrigation. This home includes our HOME IS CONNECTED base package. Using one central hub that talks to all the devices in your home, you can control the lights, thermostat and locks, all from your cellular device.
- Type:
- Single Family
- Sq.Ft.:
- 2,702
- Status:
- Active
- Beds:
- 4
- Lot size:
- 0.12 Acres
- Year built:
- 2024
- Baths:
- 3.00
- MLS#:
- 1820046
- Subdivision:
- Riverstone At Westpointe
ADDITIONAL INFORMATION
The Hondo is a two-story, 2702 square foot, 4 bedroom, 3 bathroom layout designed to be the perfect fit! The inviting entry leads to a spacious living room and separate office area. A private hallway from the living room leads to two secondary bedrooms with walk-in closets and a full bath. The living room opens to the dining area and a spacious kitchen which includes granite countertops, stainless steel appliances, a walk-in corner pantry, and large kitchen island workspace. The private main bedroom suite is located off the kitchen and includes dual vanity sinks, walk-in shower, separate garden tub, and a large walk-in closet. The second story features a loft, full bath, and one secondary bedroom with a walk-in closet. You'll enjoy added security in your new home with our Home is Connected features. Using one central hub that talks to all the devices in your home, you can control the lights, thermostat and locks, all from your cellular device. Additional features include tall 9-foot ceilings, 2-inch faux wood blinds throughout the home, pre-plumb for water softener loop, full yard irrigation, Radiant Barrier Roof decking, 2 car garage, and more!
- Type:
- Single Family
- Sq.Ft.:
- 2,598
- Status:
- Active
- Beds:
- 4
- Lot size:
- 0.12 Acres
- Year built:
- 2024
- Baths:
- 3.00
- MLS#:
- 1820038
- Subdivision:
- Riverstone At Westpointe
ADDITIONAL INFORMATION
The Caspian is a two-story, 4 bedroom, 2.5 bath home featuring 2597 square feet of living space. The first floor offers an elongated entry way that open to a private study area or secondary bedroom and a charming powder bath. The entry hall opens to a spacious living room that flows into an open-concept kitchen and dining area. A covered patio (per plan) located off the dining area creates the perfect outdoor dining space! A hallway off the living area leads to the utility room and the private main bedroom which features a nice ensuite bathroom and generous walk-in closet. The second floor offers an open game room area, perfect for entertaining! Three secondary bedrooms with walk-in closets and the second full bathroom are located off the game room. You'll enjoy added security in your new DR Horton home with our Home is Connected features. Using one central hub that talks to all the devices in your home, you can control the lights, thermostat and locks, all from your cellular device. Additional features include tall 9-foot ceilings, 2-inch faux wood blinds throughout the home, pre-plumb for water softener loop, full yard irrigation, Radiant Barrier Roof decking, 2 car garage, and more!
- Type:
- Single Family
- Sq.Ft.:
- 2,656
- Status:
- Active
- Beds:
- 5
- Lot size:
- 0.18 Acres
- Year built:
- 2010
- Baths:
- 3.00
- MLS#:
- 1820036
- Subdivision:
- COBBLESTONE
ADDITIONAL INFORMATION
FULLY RENOVATED - BETTER THAN A MODEL HOME - OPEN HOUSE SUNDAY 1-4 PM. Located in Alamo Ranch, this spacious home includes 5 bedrooms, plus office, plus gameroom, & 3 full baths. Located on a corner lot of gated community, Cobblestone, directly across from community pool. Features human centered design: All new flooring (no carpet), quartz countertops, custom cabinetry to ceiling with upgraded hardware, stainless steel vent hood with pot filler and tiled backsplash. Bathrooms feature frameless shower enclosures, shower tile to ceiling, custom mirrors, and decorative wall design elements at vanities. Modern lighting and plumbing fixtures throughout, custom metal stair railing with decorative accents at stair risers as well as accent walls at Living Room, Office, Game Room & Bedrooms. 96" front door, barn doors at Office and Master Bathroom. New Nest thermostat, garage door, and garage epoxy flooring. Freshly landscaped exterior with 3' expansion on each side of driveway, and a firepit perfect for entertaining on Texas nights. MUST SEE HOME.
- Type:
- Single Family
- Sq.Ft.:
- 2,050
- Status:
- Active
- Beds:
- 3
- Lot size:
- 0.12 Acres
- Year built:
- 2024
- Baths:
- 2.00
- MLS#:
- 1820035
- Subdivision:
- Riverstone At Westpointe
ADDITIONAL INFORMATION
The Driftwood is a single-story, 2050 square foot, 3 bedroom, 2 bathroom, layout. This large single-story was designed to provide any family with a spacious and comfortable living space. The inviting entry leads to a separate office area and spacious living room. Off the living room is the utility room, full bath and two secondary bedrooms with walk-in closets. The living room opens to a large dining area and an eat-in kitchen with beautiful granite countertops, stainless steel appliances, and a large island workspace. The kitchen space extends to a covered outdoor patio (per plan), perfect for outdoor gatherings. A private hallway leads to the main bedroom which includes a spacious ensuite bathroom, complete with dual vanity sinks, walk-in shower, separate garden tub, and walk-in closet. You'll enjoy added security in your new home with our Home is Connected features. Using one central hub that talks to all the devices in your home, you can control the lights, thermostat and locks, all from your cellular device. Additional features include tall 9-foot ceilings, 2-inch faux wood blinds throughout the home, pre-plumb for water softener loop, full yard irrigation, Radiant Barrier Roof decking, 2 car garage, and more!
- Type:
- Single Family
- Sq.Ft.:
- 2,626
- Status:
- Active
- Beds:
- 4
- Lot size:
- 0.14 Acres
- Year built:
- 2020
- Baths:
- 3.00
- MLS#:
- 1820003
- Subdivision:
- WESTPOINTE EAST
ADDITIONAL INFORMATION
Better than a Model Home. OPEN HOUSE Sunday 1-4. SOLAR PANELS PAID IN FULL. Newly renovated 4 bedroom home in Alamo Ranch boasting purposeful spaces and thoughtful details: Solid quartz countertops throughout, custom cabinetry to ceiling with upgraded hardware, paid in full solar panels, modern lighting fixtures, stainless steel vent hood with pot filler and fully tiled kitchen backsplash wall incorporating custom floating wood display shelves. Bathrooms feature custom mirrors, pendant lighting, modern plumbing fixtures and decorative wall design elements at vanities. Accent walls at Office/Study, Living Room, Loft/Game Room, Powder Bath & Bedrooms serve to help define each space. 96" front & back door, and barn doors at Master Bathroom. 3' expansion on each side of driveway. MUST SEE HOME.
- Type:
- Single Family
- Sq.Ft.:
- 2,413
- Status:
- Active
- Beds:
- 3
- Lot size:
- 0.22 Acres
- Year built:
- 2013
- Baths:
- 3.00
- MLS#:
- 1819922
- Subdivision:
- COBBLESTONE
ADDITIONAL INFORMATION
Fully Renovated - 5.5% interest rate or 0% down with our preferred lender for qualified buyers. OPEN HOUSE Sunday 1-4. BETTER THAN A MODEL HOME. 3 bedroom plus private office plus large game room located in the gated community of Cobblestone in Alamo Ranch. Features human centered design: All new flooring (no carpet), quartz countertops, custom cabinetry to ceiling with upgraded hardware, stainless steel vent hood with pot filler and tiled backsplash. Bathrooms feature frameless shower enclosures, shower tile to ceiling, custom mirrors, and decorative tiled walls at vanities. Modern lighting and plumbing fixtures throughout, custom metal stair railing with decorative accents at stair risers. Full wainscot at Powder Bath, as well as accent walls at Entry, Living Room, Stair Landing, Game Room, & Bedrooms. Barn doors at Office & His & Hers Master Walk-in Closets. New Nest thermostat, garage door, and garage epoxy flooring. 96" front door. Freshly landscaped exterior with 3' expansion on each side of driveway, Trellis covered Patio and a firepit perfect for entertaining on Texas nights. MUST SEE HOME.
- Type:
- Single Family
- Sq.Ft.:
- 2,600
- Status:
- Active
- Beds:
- 4
- Lot size:
- 0.14 Acres
- Year built:
- 2009
- Baths:
- 3.00
- MLS#:
- 1819921
- Subdivision:
- COBBLESTONE
ADDITIONAL INFORMATION
Fully Renovated - 5.5 interest rate or 0 down payment with our preferred lender for qualified buyers. OPEN HOUSE Sunday 1-4 PM. Better than a MODEL HOME. Completely renovated 4 bedroom home located in the gated community of Cobblestone in Alamo Ranch. Features human centered design: All new flooring (no carpet), quartz countertops, custom cabinetry to ceiling with upgraded hardware, stainless steel vent hood with pot filler and tiled backsplash. Bathrooms feature frameless shower enclosures, shower tile to ceiling, custom mirrors, and decorative wall design elements at vanities. Modern lighting and plumbing fixtures throughout, custom metal stair railing with decorative accents at stair risers as well as accent walls at Entry, Living Room, Game Room, Powder Bath & Bedrooms. 96" front door, barn doors at Master Bathroom. New Nest thermostat, garage door, and garage epoxy flooring. Freshly landscaped exterior with 3' expansion on each side of driveway, and a firepit perfect for entertaining on Texas nights. MUST SEE HOME.
- Type:
- Single Family
- Sq.Ft.:
- 1,908
- Status:
- Active
- Beds:
- 4
- Lot size:
- 0.11 Acres
- Year built:
- 2024
- Baths:
- 3.00
- MLS#:
- 1819908
- Subdivision:
- MERIDIAN
ADDITIONAL INFORMATION
----- JOIN US FOR OUR "EXPLORE AND SCORE" OPEN HOUSE SCAVENGER HUNT Nov. 8th 1-6pm and Nov. 9th 10am-6pm!! See photos section for details ----- * Welcome to Rustic View- nestled in the serene landscapes of San Antonio, this charming 4-bedroom, 2.5-bathroom home offers a perfect blend of rustic charm and modern comfort. Surrounded by sweeping views of nature, the spacious interior features a cozy fireplace, a kitchen with stainless steel appliances, and elegantly appointed bedrooms. With ample natural light and a peaceful ambiance, this home invites relaxation and enjoyment of its picturesque surroundings. Prices, plans, and terms are effective o
- Type:
- Single Family
- Sq.Ft.:
- 2,473
- Status:
- Active
- Beds:
- 4
- Lot size:
- 0.12 Acres
- Year built:
- 2024
- Baths:
- 3.00
- MLS#:
- 1819873
- Subdivision:
- Riverstone At Westpointe
ADDITIONAL INFORMATION
Step inside The Nicole plan, a two-story home featured in Riverstone at Westpointe in San Antonio, TX. Featuring 2 classic front exteriors, 4 bedrooms, 3 full baths and a 2-car garage, this floor plan is sure to turn heads. The Nicole offers 2473 square feet of comfortable living and includes a full bathroom and bedroom located right off the foyer that is perfect for guests. Continue down the hall to find an open concept plan with the family room opening to a gourmet kitchen and dining room. The kitchen includes granite counter tops, stainless steel appliances, shaker style cabinetry and a spacious corner pantry. A kitchen island overlooks the living room and includes a deep, single basin sink and a breakfast bar, perfect for fast mornings on the go. The wide, inviting staircase leads to a spacious game room, utility room, main bedroom suite, two secondary bedrooms with carpet flooring and spacious closets and third full bathroom. Your private main bedroom features an attached ensuite bathroom built with plenty of storage space, a walk-in shower and a separate water closet for the toilet. The grand walk-in closet is a stand-out feature of The Nicole floor plan, complete with plenty of windows for natural lighting. Additional features of The Nicole include sheet vinyl flooring in entry, living room, and all wet areas, granite counter tops in all bathrooms, and full yard landscaping and irrigation. This home includes our HOME IS CONNECTED base package. Using one central hub that talks to all the devices in your home, you can control the lights, thermostat and locks, all from your cellular device.
- Type:
- Single Family
- Sq.Ft.:
- 2,498
- Status:
- Active
- Beds:
- 5
- Lot size:
- 0.12 Acres
- Year built:
- 2024
- Baths:
- 3.00
- MLS#:
- 1819870
- Subdivision:
- Riverstone At Westpointe
ADDITIONAL INFORMATION
Introducing The Madison, a two-story home featured in Riverstone at Westpointe in San Antonio, TX. This floor plan offers 2 classic exteriors, 2-car garage, and a full yard landscaping and irrigation package, ensuring that your home looks its best every single day. Inside this 5 bedroom, 3 bathroom home, you'll find 2489 square feet of open-concept living. A long entryway leads to a blended dining area, gourmet kitchen, and living room, perfect for entertaining and every day living. Your kitchen includes granite counter tops, stainless steel appliances, shaker style cabinetry, and a grand kitchen island, complete with a roomy single basin sink and granite breakfast bar. The corner pantry is spacious and includes plenty of built-in shelving. With a secondary bedroom and full bath located off the living room, this home offers private space for out-of-town guests. Head up the wide staircase to find a versatile loft, the private main bedroom suite, three secluded secondary bedrooms with carpet flooring, large windows and closets and a third full bath. The private main bedroom is an oasis, featuring a cozy sitting area and attractive ensuite bathroom. Enjoy quality granite vanity tops, a tiled walk-in shower, a separate water closet, and a walk-in closet with plenty of space to get ready in the morning. Additional features include sheet vinyl flooring in entry, living room, and all wet areas, granite bathroom counter tops, and our HOME IS CONNECTED base package. Using one central hub that talks to all the devices in your home, you can control the lights, thermostat and locks, all from your cellular device.
- Type:
- Single Family
- Sq.Ft.:
- 2,206
- Status:
- Active
- Beds:
- 4
- Lot size:
- 0.12 Acres
- Year built:
- 2024
- Baths:
- 4.00
- MLS#:
- 1819865
- Subdivision:
- HUNTERS RANCH
ADDITIONAL INFORMATION
----- JOIN US FOR OUR "EXPLORE AND SCORE" OPEN HOUSE SCAVENGER HUNT Nov. 8th 1-6pm and Nov. 9th 10am-6pm!! See photos section for details ----- The Vista View is an absolutely stunning home that embodies spacious luxury and exquisite design. Boasting an impressive 2206 square feet of living space spread across two stories, this residence offers a harmonious blend of functionality and elegance. Step inside and be greeted by the grandeur of 4 beautifully appointed bedrooms, each offering a tranquil retreat for rest and relaxation. With 3.5 bathrooms, including a master ensuite, every member of the household can enjoy the convenience and comfort they
- Type:
- Single Family
- Sq.Ft.:
- 2,223
- Status:
- Active
- Beds:
- 4
- Lot size:
- 0.12 Acres
- Year built:
- 2024
- Baths:
- 3.00
- MLS#:
- 1819860
- Subdivision:
- Riverstone At Westpointe
ADDITIONAL INFORMATION
Welcome to The Kate floor plan, a two-story home located in Riverstone at Westpointe in San Antonio, TX. This home features 2 classic front exteriors, 4 bedrooms, 2.5 baths, a spacious 2-car garage and 2223 square feet of living space. An arched, covered patio (per plan) opens to the gourmet kitchen which includes granite counter tops, stainless steel appliances and shaker style cabinets. The Kate is an open concept floorplan with the kitchen island overlooking a dining nook and living room so you'll never miss a moment. This home is unique in that all bedrooms are located upstairs, along with a loft and utility room. If entertaining downstairs and maintaining a private retreat upstairs is your goal, this floor plan is the one for you. The main bedroom has its own attractive ensuite bathroom that features a walk-in closet and all the space you need to get ready in the morning. You'll love a granite single vanity sink, shaker style cabinetry, a tiled walk-in shower, and a separate water closet for the toilet. Your secondary bedrooms all have quality carpet flooring, large windows and closets. Whether these rooms become bedrooms, office spaces, or other bonus rooms, functionality is key. Additional features include sheet vinyl flooring in entry, living room, and all wet areas, granite counter tops in all bathrooms, and full yard landscaping and irrigation. This home includes our HOME IS CONNECTED base package. Using one central hub that talks to all the devices in your home, you can control the lights, thermostat and locks, all from your cellular device.
- Type:
- Single Family
- Sq.Ft.:
- 2,042
- Status:
- Active
- Beds:
- 4
- Lot size:
- 0.12 Acres
- Year built:
- 2024
- Baths:
- 3.00
- MLS#:
- 1819836
- Subdivision:
- Riverstone At Westpointe
ADDITIONAL INFORMATION
Introducing The Hanna, a two-story home featuring 4 bedrooms, 2.5 baths, and a 2-car garage in Riverstone at Westpointe, a new home community in San Antonio, TX. Here you will find a beautiful open-concept layout with 2042 square feet of functional living space. Your kitchen, dining area and family room blend together seamlessly with plenty of room for everyday living as well as plenty of natural light from the large windows. The gourmet kitchen includes granite counter tops, stainless steel appliances, shaker style cabinetry and a kitchen island overlooking the living area. The main bedroom suite is downstairs and features quality carpet flooring and an attached bathroom complete with separate water closet, granite vanity counter top, tiled walk-in shower and a large walk-in closet. The second story includes a full bathroom, a game room, and all secondary bedrooms. Whether these rooms become bedrooms or other bonus spaces, there is sure to be comfort. Additional features of The Hanna floor plan include sheet vinyl flooring in entry, living room, and all wet areas, granite bathroom counter tops throughout the home, and rear covered patio (per plan) over looking full yard landscaping and irrigation. This home includes our HOME IS CONNECTED base package. Using one central hub that talks to all the devices in your home, you can control the lights, thermostat and locks, all from your cellular device.
- Type:
- Single Family
- Sq.Ft.:
- 1,535
- Status:
- Active
- Beds:
- 3
- Lot size:
- 0.12 Acres
- Year built:
- 2024
- Baths:
- 2.00
- MLS#:
- 1819830
- Subdivision:
- Riverstone At Westpointe
ADDITIONAL INFORMATION
The Diana plan is our largest one-story home offered in Riverstone at Westpointe in San Antonio, TX. Featuring 2 classic front exteriors, 3 bedrooms, 2 baths, 2-car garage and 1535 square feet of living space, this floor plan is sure to turn heads. Comfort greets you at the door with a long foyer leading to a combined living and dining area, then flowing into the grand corner kitchen. The kitchen includes a breakfast bar with beautiful granite counter tops, stainless steel appliances, shaker style cabinetry and a corner pantry with built-in shelving. Your blended family room and dining area feature quality sheet vinyl flooring and plenty of windows, creating a light and bright space for living and entertaining. The main bedroom is located at the back of the home and has its own attached bathroom that offers a separate water closet, tiled walk-in shower and spacious walk-in closet. All secondary bedrooms offer quality carpeted floors and a closet. These rooms are versatile. Use them as bedrooms, offices, work out rooms or other bonus spaces. The Diana floor plan also includes granite countertops in all bathrooms, full yard landscaping and irrigation, and our HOME IS CONNECTED base package. Using one central hub that talks to all the devices in your home, you can control the lights, thermostat and locks, all from your cellular device.

San Antonio Real Estate
The median home value in San Antonio, TX is $254,600. This is lower than the county median home value of $267,600. The national median home value is $338,100. The average price of homes sold in San Antonio, TX is $254,600. Approximately 47.86% of San Antonio homes are owned, compared to 43.64% rented, while 8.51% are vacant. San Antonio real estate listings include condos, townhomes, and single family homes for sale. Commercial properties are also available. If you see a property you’re interested in, contact a San Antonio real estate agent to arrange a tour today!
San Antonio, Texas 78253 has a population of 1,434,540. San Antonio 78253 is less family-centric than the surrounding county with 31.3% of the households containing married families with children. The county average for households married with children is 32.84%.
The median household income in San Antonio, Texas 78253 is $55,084. The median household income for the surrounding county is $62,169 compared to the national median of $69,021. The median age of people living in San Antonio 78253 is 33.9 years.
San Antonio Weather
The average high temperature in July is 94.2 degrees, with an average low temperature in January of 40.5 degrees. The average rainfall is approximately 32.8 inches per year, with 0.2 inches of snow per year.
