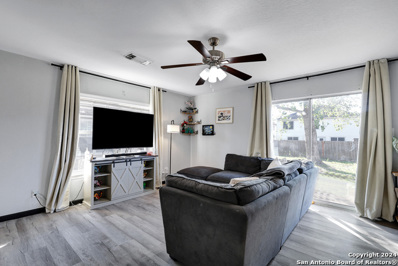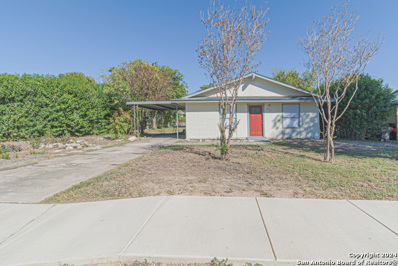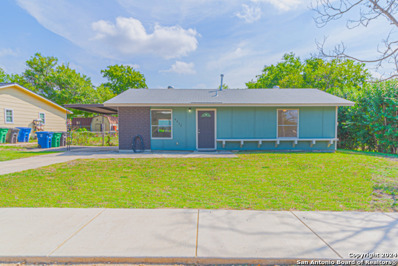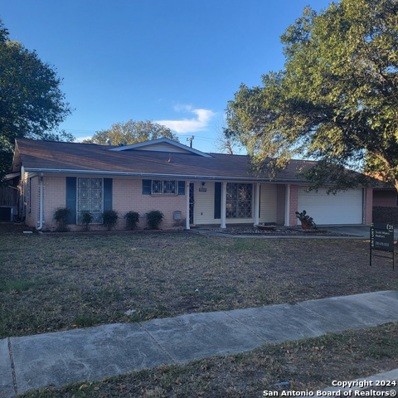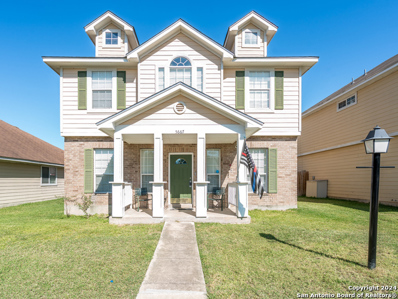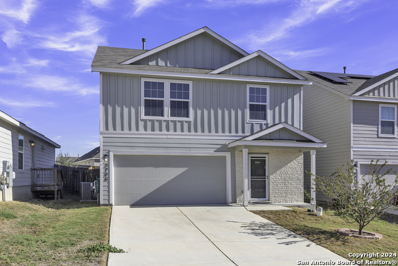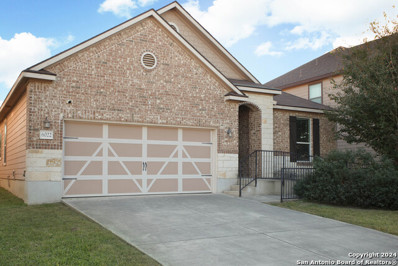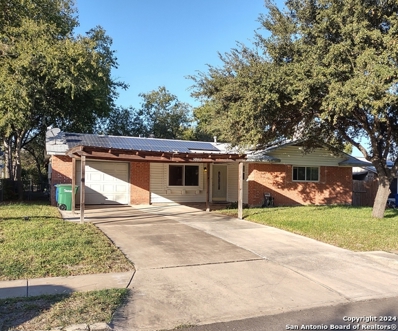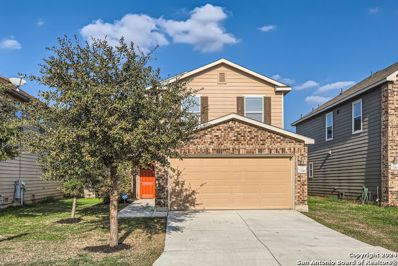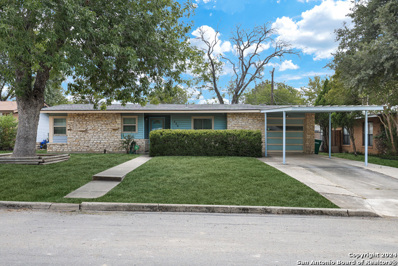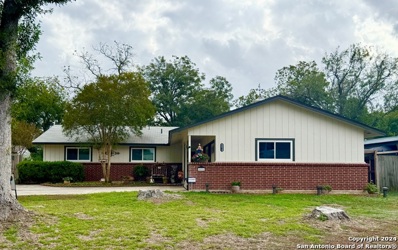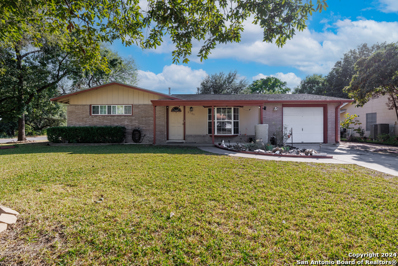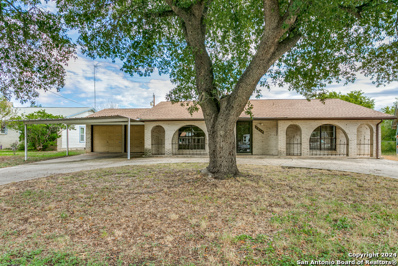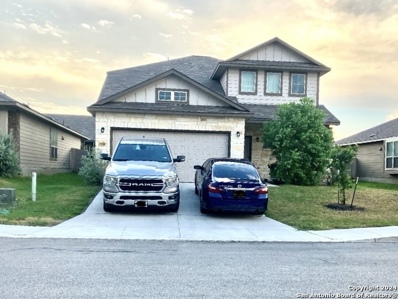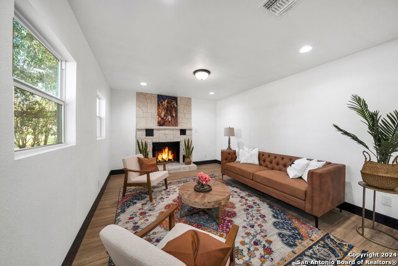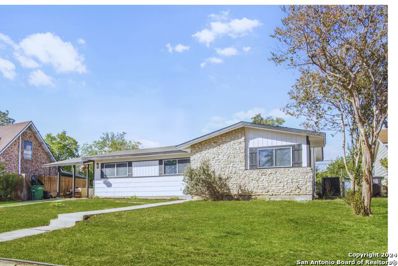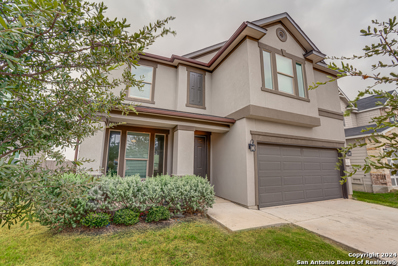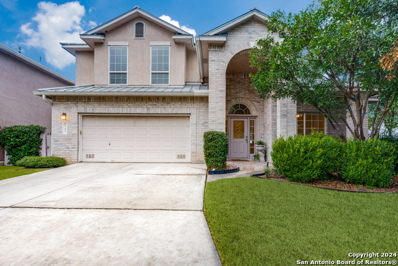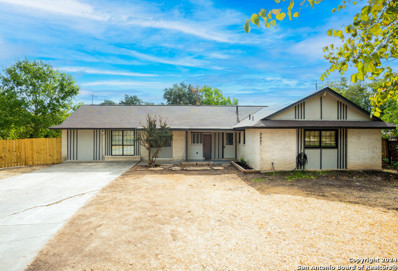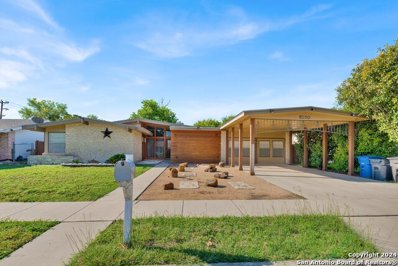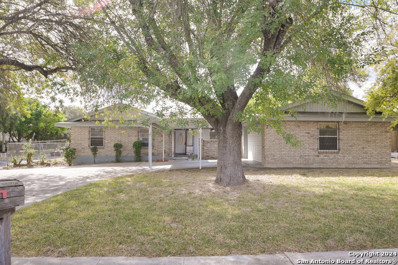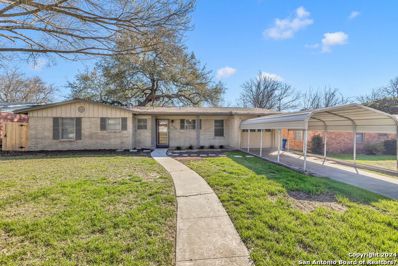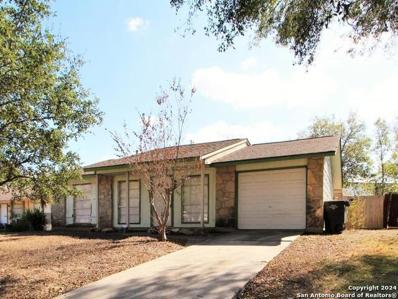San Antonio TX Homes for Rent
The median home value in San Antonio, TX is $289,000.
This is
higher than
the county median home value of $267,600.
The national median home value is $338,100.
The average price of homes sold in San Antonio, TX is $289,000.
Approximately 47.86% of San Antonio homes are owned,
compared to 43.64% rented, while
8.51% are vacant.
San Antonio real estate listings include condos, townhomes, and single family homes for sale.
Commercial properties are also available.
If you see a property you’re interested in, contact a San Antonio real estate agent to arrange a tour today!
$294,900
7241 Ruby Palm San Antonio, TX 78218
- Type:
- Single Family
- Sq.Ft.:
- 2,166
- Status:
- NEW LISTING
- Beds:
- 4
- Lot size:
- 0.14 Acres
- Year built:
- 2002
- Baths:
- 3.00
- MLS#:
- 1825262
- Subdivision:
- CAMELOT 1
ADDITIONAL INFORMATION
Your next home awaits you. Gorgeous two story home with many upgrades. . New installed HVAC system, water heater, as well as new renovated kitchen cabinets and countertops with butcher block finish. Kitchen includes large breakfast nook and center island with butcher block. Upstairs includes a flex room or 4th bedroom. Main bedroom is oversized allowing for King size bed and office or additional furnishings with a large walk in closet.
- Type:
- Single Family
- Sq.Ft.:
- 864
- Status:
- NEW LISTING
- Beds:
- 3
- Lot size:
- 0.22 Acres
- Year built:
- 1970
- Baths:
- 1.00
- MLS#:
- 1825197
- Subdivision:
- EAST VILLAGE
ADDITIONAL INFORMATION
Welcome HOME, nestled in the heart of San Antonio! This charming, move-in-ready 3-bedroom 1-bath, home offers the perfect blend of modern upgrades and comfort. Step inside to find an open floorpan, modern-neutral cabinets, sleek granite countertops, breakfast bar, and plank flooring throughout. The large backyard is ideal for family fun nights, outdoor entertaining, or even future additions. Situated on a quiet street with easy access to major roads, highways, schools, parks, and shopping, this home is perfect for first-time buyers or small families looking to settle in a welcoming community. Don't miss your chance to make this beautifully updated house YOUR forever HOME! (The home directly next door - 4822 Castle Inn San Antonio, TX is also available for sale! This is a RARE chance for families, friends, or investors to purchase side-by-side properties in a desirable location!)
- Type:
- Single Family
- Sq.Ft.:
- 867
- Status:
- NEW LISTING
- Beds:
- 3
- Lot size:
- 0.22 Acres
- Year built:
- 1970
- Baths:
- 1.00
- MLS#:
- 1825184
- Subdivision:
- East Village
ADDITIONAL INFORMATION
Welcome HOME, nestled in the heart of San Antonio! This charming, move-in-ready 3-bedroom 1-bath, home offers the perfect blend of modern upgrades and comfort. Step inside to find an open floorpan, newly installed cabinets, sleek granite countertops, and updated plank flooring throughout. Freshly painted walls and ceiling fans in every room create an inviting and cozy atmosphere. The large backyard is ideal for family fun nights, outdoor entertaining, or even future additions. Situated on a quiet street with easy access to major roads, highways, schools, parks, and shopping, this home is perfect for first-time buyers or small families looking to settle in a welcoming community. Don't miss your chance to make this beautifully updated house YOUR forever HOME! (The home directly next door - 4818 Castle Inn San Antonio, TX is also available for sale! This is a RARE chance for families, friends, or investors to purchase side-by-side properties in a desirable location!)
- Type:
- Single Family
- Sq.Ft.:
- 1,476
- Status:
- NEW LISTING
- Beds:
- 3
- Lot size:
- 0.21 Acres
- Year built:
- 2022
- Baths:
- 2.00
- MLS#:
- 1824992
- Subdivision:
- EAST VILLAGE
ADDITIONAL INFORMATION
**OPEN HOUSE 11:30 AM - 2:30 PM SUNDAY NOVEMBER 24TH***Are you looking for a like new home in the established neighborhood of East Village? Well, look no further! Welcome home to this stunning 2022 built one story home in the sought after East Village neighborhood. This 3 bedroom 2 bathroom home has beautiful stone/ siding exterior, beautiful ceramic tile throughout, light and bright with lots of windows, open floor plan with a living dining combo that can give you so many decorating options. The stunning kitchen invites you in with granite counter tops, beautiful and unique samsung appliances, white cabinetry with gold hardware for your convenience and a nice touch with soft close drawers. The master suite is very spacious with a 8 ft by 13 ft master closet you can't live without and a walk in shower in the bathroom and two separate vanities. Split floor plan, with the two secondary bedrooms, utility room and a full bathroom with a shower/bath combination. This home has all the bells and whistles and since it's a 2022, the HVAC, roof, water heater are like new as well. Long driveway for extra parking, with 4 spots in the driveway and some street parking as well. Large backyard for all of your entertaining needs, including a large cement slab for you to use for a possible pergola, hot tub areas or a grilling station. There are so many options. This house is move in ready! This home is close to I35, 410, Fort Sam Houston, BAMC and shopping dining! Schedule your showing today!
- Type:
- Single Family
- Sq.Ft.:
- 2,129
- Status:
- NEW LISTING
- Beds:
- 3
- Lot size:
- 0.23 Acres
- Year built:
- 1963
- Baths:
- 2.00
- MLS#:
- 1825015
- Subdivision:
- EAST TERRELL HILLS HEIGHTS
ADDITIONAL INFORMATION
This is an Estate and the seller is selling as is. The roof and the HVAC system are estimated at around 5 years old. Overall the property appears to be in good condition and just needs some cosmetic repairs and updating. With 2129 square feet this home could be very nice with your own touches. Close to major highways like I-35 and also close to Fort Sam Houston Army Post, Downtown San Antonio, Shopping and Resturants. There are 3 bedrooms 2 bathrooms and a 2 car garage. Inside you will find 2 good size living areas a separate dining room, huge brick fireplace and a wet bar in the family room.
- Type:
- Single Family
- Sq.Ft.:
- 1,883
- Status:
- NEW LISTING
- Beds:
- 3
- Lot size:
- 0.16 Acres
- Year built:
- 2002
- Baths:
- 3.00
- MLS#:
- 1824989
- Subdivision:
- NORTHEAST CROSSING
ADDITIONAL INFORMATION
MOTIVATED SELLERS ~ MOVE IN READY ` LOWEST ELECTRICITY BILLS EVER due to high quality SOLAR PANELS. See list of features please. New AC/HEAT. New TANKLESS WATER HEATER. This 3 bedroom/2.5 bath home has 1883 sq ft and is immaculately kept. You'll find a generous living area, multiple closets, great kitchen, a large fenced backyard with 2 sheds ready for the family get-togethers. Nicely located closet to major highways. This home represents exceptional value and charm. Come take a look!
- Type:
- Single Family
- Sq.Ft.:
- 1,709
- Status:
- NEW LISTING
- Beds:
- 4
- Lot size:
- 0.11 Acres
- Year built:
- 2020
- Baths:
- 3.00
- MLS#:
- 1824949
- Subdivision:
- NORTHEAST CROSSING TIF 2
ADDITIONAL INFORMATION
This beautiful two-story ,4 bedrooms and 2.5 baths home located in in the northeast side of San Antonio has everything you need for a convenient and modern living. Driving into the home is the long driveway that can house four cars comfortably. Walking from the front door, a long foyer leads to a spacious living and dining area. The kitchen is spacious with granite countertops. Upstairs is the master bedroom and other three bedrooms. Owners decorated and tailored the backyard that becomes a peaceful and delightful area for family time and companies. Seller is motivated to sell. Welcome you to your next home.
- Type:
- Single Family
- Sq.Ft.:
- 1,678
- Status:
- NEW LISTING
- Beds:
- 3
- Lot size:
- 0.14 Acres
- Year built:
- 2015
- Baths:
- 2.00
- MLS#:
- 1824136
- Subdivision:
- NORTHEAST CROSSING
ADDITIONAL INFORMATION
This charming single-story home boasts a thoughtfully designed floor plan. Featuring three spacious bedrooms, it also includes a versatile study with beautiful laminate wood flooring. The heart of the home is the expansive kitchen, open to both the dining and living areas, offering abundant granite countertop space, 42" mocha cabinetry, and sleek stainless steel appliances. The master bath is a serene retreat, complete with a separate tiled shower, garden tub, and a double vanity. Outside, you'll find a covered patio overlooking a large, well-maintained yard-perfect for outdoor relaxation and entertaining.
$199,900
4163 Judivan San Antonio, TX 78218
- Type:
- Single Family
- Sq.Ft.:
- 1,244
- Status:
- Active
- Beds:
- 3
- Lot size:
- 0.18 Acres
- Year built:
- 1967
- Baths:
- 2.00
- MLS#:
- 1823845
- Subdivision:
- East Terrell Hills
ADDITIONAL INFORMATION
Lovely home, solar panels, 1,244 sq. ft. with 3 bedrooms & 2 full baths. Fenced in backyard with a larger covered patio area... a 2-car carport & a single-car garage. Features a nice front lawn with a dominating oak tree that provides lots of shade. Refrigerator, stove, & microwave all included. Upgraded windows. NO HOA!!
- Type:
- Single Family
- Sq.Ft.:
- 2,258
- Status:
- Active
- Beds:
- 3
- Lot size:
- 0.12 Acres
- Year built:
- 2017
- Baths:
- 3.00
- MLS#:
- 1823559
- Subdivision:
- NORTHEAST CROSSING
ADDITIONAL INFORMATION
MOVE IN READY! Welcome to this charming two-story, 3-bedroom, 2.5-bathroom home located in the established community of Northeast Crossing. The inviting entryway and spacious foyer set the tone for the home's comfortable and functional layout. The main level boasts a dedicated home office, perfect for remote work, a full laundry room, and a convenient powder room. The open living room flows into the open dining area and well-appointed kitchen featuring granite countertops, a custom backsplash, a breakfast bar with seating, and a pantry for extra storage. Upstairs, the generous primary bedroom provides a private retreat with its en-suite bath and walk-in closet. Two additional bedrooms share a full bath, and a versatile game room offers additional space for relaxation or play. Outside, the fully fenced backyard with a patio invites you to enjoy outdoor gatherings or quiet afternoons. A two-car garage provides sheltered parking and additional storage, and the home's prime location keeps you close to shopping, dining, and entertainment options. This home is the perfect blend of style, space, and functionality-schedule a tour today!
$170,000
526 Cicero San Antonio, TX 78218
- Type:
- Single Family
- Sq.Ft.:
- 1,091
- Status:
- Active
- Beds:
- 3
- Lot size:
- 0.18 Acres
- Year built:
- 1956
- Baths:
- 2.00
- MLS#:
- 1822791
- Subdivision:
- EAST TERRELL HILLS
ADDITIONAL INFORMATION
Say hello to this cute and cozy 3 bedroom 2 bath home located in a well-established neighborhood. The home features plenty of cabinet space in the kitchen, two rooms have original exposed hardwood floors, and there is plenty of natural light throughout. The spacious backyard has a covered patio and a small shed. MacArthur Park is just over 2 miles away. Conveniently located near Loop 410 and I-35. There's plenty of potential for the savvy investor or first-time home buyer. New in 2024 - Hot Water Heater and toilet. New stove in 2019. Car port added in 2014. Windows in 2013.
$200,000
7126 AZALEA SQ San Antonio, TX 78218
- Type:
- Single Family
- Sq.Ft.:
- 1,520
- Status:
- Active
- Beds:
- 3
- Lot size:
- 0.12 Acres
- Year built:
- 2014
- Baths:
- 2.00
- MLS#:
- 1822710
- Subdivision:
- NORTHEAST CROSSING
ADDITIONAL INFORMATION
Charming 3/2 Home in Northeast San Antonio! Discover this Fantastic opportunity for first-time buyers or your forever home! This 3 bedroom, 2 bath home features an open-concept layout, perfect for modern living and entertaining. The spacious floor plan offers plenty of room to make it your own, with welcoming kitchen, and cozy bedrooms. While it does need new flooring, it's priced just right, allowing you to add your personal touch. Located about 17 minutes from Randolph Air Force Base, don't miss this chance to own a great home in a convenient Northeast San Antonio Location. Verify Schools and measurements.
- Type:
- Single Family
- Sq.Ft.:
- 1,387
- Status:
- Active
- Beds:
- 3
- Lot size:
- 0.22 Acres
- Year built:
- 1964
- Baths:
- 2.00
- MLS#:
- 1822285
- Subdivision:
- CAMELOT 1
ADDITIONAL INFORMATION
Welcome Home! Step inside this cozy updated 3-bedroom, 2-bath home that's ready to become your new home. With a warm, inviting layout and upgrades, this charming gem is perfect for creating memories that will last a lifetime. Located in a prime neighborhood, this move-in-ready home offers new interior and exterior paint, new HVAC system, remodeled kitchen, replaced hot water heater, replaced windows, and updated bathrooms. The two spacious living areas provide ample room to entertain, unwind, and truly feel at home. Don't miss this incredible chance to settle into a warm cozy, picture-perfect home just in time for the holidays. Start building memories and enjoying the comfort and charm of this wonderful home. It won't last long!
- Type:
- Single Family
- Sq.Ft.:
- 1,316
- Status:
- Active
- Beds:
- 4
- Lot size:
- 0.21 Acres
- Year built:
- 1961
- Baths:
- 2.00
- MLS#:
- 1822017
- Subdivision:
- WILSHIRE
ADDITIONAL INFORMATION
Welcome to your dream home! This house features 4 bedrooms and 2 full bathrooms, perfect for families or anyone who loves extra space. You'll fall in love with the large living room that's just waiting for movie nights, family game nights, and gatherings with friends. The spacious kitchen boasts a separate dining room, making cooking and entertaining a breeze. Nestled on an over sized corner lot right across from Salado Creek, you can enjoy the beauty of nature with a variety of fruit trees in your backyard. Need a workspace? There's a separate workshop equipped with electricity and water, plus a handy second-floor storage area! With only one owner for over the past 30 years, this home has been cared for meticulously, including recently updated floors, water heater, insulation, and electrical wiring, ensuring comfort and peace of mind. Plus, you're just a short walk from HEB and Starbucks, with Walmart, Target, and more shops nearby. With easy access to Loop 410, I-35, and the airport, you'll love the convenience this location offers. Don't miss out on this gem - it's ready for you to make it your own!
- Type:
- Single Family
- Sq.Ft.:
- 1,408
- Status:
- Active
- Beds:
- 3
- Lot size:
- 0.22 Acres
- Year built:
- 1966
- Baths:
- 2.00
- MLS#:
- 1821726
- Subdivision:
- FAIRFIELD
ADDITIONAL INFORMATION
THIS WELL LOCATED ONE STORY IS IN A QUIET, CONVENIENT NEIGHBORHOOD ON A SPACIOUS GREENBELT LOT, HAS A 2-CAR GARAGE AND CIRCULAR DRIVE, AND OFFERS NICE CURB APPEAL. HOME NEEDS WORK AND IS BEING SOLD AS-IS BY THE ESTATE. NO SELLERS DISCLOSURE IS AVAILABLE.
- Type:
- Single Family
- Sq.Ft.:
- 2,295
- Status:
- Active
- Beds:
- 3
- Lot size:
- 0.18 Acres
- Year built:
- 2019
- Baths:
- 3.00
- MLS#:
- 1821430
- Subdivision:
- NORTHEAST CROSSING TIF 2
ADDITIONAL INFORMATION
Explore this exquisite 3 bedroom, 2.5 bathroom residence. With two stories, this home boasts impressive high ceilings, an expansive open layout, and an upstairs loft ideal for entertainment. The primary bedroom is conveniently situated on the first floor, featuring bay windows and a spacious walk-in shower. The kitchen showcases a generous granite island, stainless steel appliances, and a convenient walk-in pantry. Additionally, the home comes equipped with a washer, and dryer.
- Type:
- Single Family
- Sq.Ft.:
- 1,536
- Status:
- Active
- Beds:
- 4
- Lot size:
- 0.19 Acres
- Baths:
- 2.00
- MLS#:
- 1820689
- Subdivision:
- WILSHIRE TERRACE
ADDITIONAL INFORMATION
Location!!5k Concessions INCLUDED! only two minutes from everything! giant corner lot!! Starbucks Coffee just around the street NEW EVERYTHING! NEW foam insulation, NEW framing, NEW HVAC 5 TON, NEW electrical system throughout! along with NEW plumbing system NEW windows, NEW kitchen cabinets, NEW marble, NEW bathrooms, NEW carpet, NEW floors two living areas and much more this home WON'T LAST! Schedule your showing today! NEW home! Sold as is!
- Type:
- Single Family
- Sq.Ft.:
- 1,428
- Status:
- Active
- Beds:
- 4
- Lot size:
- 0.18 Acres
- Year built:
- 1963
- Baths:
- 2.00
- MLS#:
- 1820367
- Subdivision:
- EAST TERRELL HILLS
ADDITIONAL INFORMATION
Welcome to 4047 Tropical Dr. in East Terrell Hills! This beautifully updated and move-in ready 4-bedroom, 2-bath home is just ten minutes from Fort Sam Houston and welcomes VA and FHA financing. The home features ample space for living, relaxation, and entertainment, with recently updated fixtures and a new 4-ton Central Air and Heating System. The heart of the home has been thoughtfully updated with new quartz countertops and white shaker cabinets in the kitchen, enhancing both functionality and aesthetic appeal. The kitchen also includes modern appliances such as a new dishwasher and gas stove. Throughout the house, there is no carpet, providing a clean and modern look. The spacious primary suite includes a private remodeled bath with a lit and fog-resistant mirror, creating a serene retreat. Three additional well-appointed bedrooms offer flexibility for family, guests, or a home office. Outside, the utility room and covered parking area present the potential for an additional dwelling unit (ADU), with an option to add a private bathroom, creating an exciting income-producing opportunity (buyer to verify zoning). The generous backyard is perfect for creating your own oasis, with plenty of space for pets and outdoor garden activities. *Note: Grass in the front and backyard is virtually staged. Enjoy the ease of living near popular shopping destinations like North Star Mall and The Shops at River Center. Immerse yourself in the vibrant local culture with quick access to the San Antonio Zoo, The Alamo, and the iconic River Walk. This home also offers unparalleled convenience, being just minutes from major highways, a variety of restaurants, Fort Sam Houston, BAMC, and more. Don't miss the opportunity to make this beautiful home yours!
- Type:
- Single Family
- Sq.Ft.:
- 2,895
- Status:
- Active
- Beds:
- 4
- Lot size:
- 0.13 Acres
- Year built:
- 2019
- Baths:
- 3.00
- MLS#:
- 1820482
- Subdivision:
- NORTHEAST CROSSING TIF 2
ADDITIONAL INFORMATION
Welcome to this stunning two-story modern home, built in 2019, offering over 2800sqft of stylish, open-concept living space. With 4 spacious bedrooms, 2.5 bathrooms, and a thoughtfully designed layout, this home includes a huge yard, two car garage, and complete privacy with no back door neighbors. Inside, you'll find a large master bedroom retreat, a game room upstairs, a cozy breakfast nook, and a formal dining room for entertaining. Situated in a peaceful, quiet neighborhood, this home is the perfect blend of modern comfort and tranquility. Don't miss your chance to make it yours!
- Type:
- Single Family
- Sq.Ft.:
- 2,695
- Status:
- Active
- Beds:
- 3
- Lot size:
- 0.21 Acres
- Year built:
- 2000
- Baths:
- 3.00
- MLS#:
- 1820306
- Subdivision:
- OAKWELL FARMS
ADDITIONAL INFORMATION
Welcome to 117 Westwood Way, a captivating garden home nestled in the sought-after Oakwell Farms community. With its eye-catching two-story elevation right across from a tranquil greenbelt, this home offers a perfect blend of style and convenience. Step inside to discover the bright, open-concept living and dining areas. The kitchen is a chef's dream, featuring ample counter space, tons of cabinetry, gas cooking, and an expansive walk-in pantry. Downstairs, you'll also find a flexible secondary living space, ideal for a private study or bonus room. The primary suite is a peaceful retreat on the main level, while upstairs features two generously sized guest suites plus an oversized loft. Located in North Central San Antonio, Oakwell Farms is just minutes from major highways, Fort Sam Houston, and the cultural hotspots at The Pearl and downtown. This guard gated neighborhood offers resort-style amenities including scenic tree-lined trails, a sparkling pool, tennis and pickleball courts, a playground, and a community center. This home truly offers a lifestyle of comfort and luxury - don't miss out!
- Type:
- Single Family
- Sq.Ft.:
- 1,803
- Status:
- Active
- Beds:
- 4
- Lot size:
- 0.42 Acres
- Year built:
- 1966
- Baths:
- 3.00
- MLS#:
- 1820002
- Subdivision:
- FAIRFIELD/VILL N -SOUTH
ADDITIONAL INFORMATION
Selling below BCAD! This stunning home offers a spacious and well-designed layout, perfect for both family living and entertaining. With four bedrooms and three full baths, it includes a thoughtfully crafted mother-in-law suite, providing comfort and privacy for guests or extended family. Inside, you'll find new carpet and luxury vinyl flooring, complemented by ceramic tile throughout for easy maintenance. Fresh paint graces the walls, giving the home a bright, inviting feel. The large kitchen is a standout feature, boasting ample cabinet space and a convenient kitchen island, ideal for meal prep or casual dining. The outdoor space is just as impressive, set on nearly half an acre. An inviting in-ground pool provides a refreshing escape, while a covered patio offers a perfect spot for outdoor gatherings or relaxing in the shade. The privacy fence ensures a secluded oasis for your enjoyment. Nestled in a quiet cul-de-sac, this home offers a peaceful retreat with easy access to Loop 410, making it convenient for commuting. Plus, you're just minutes away from a variety of eateries and shopping centers, providing everything you need right at your fingertips. It's the perfect blend of comfort, style, and functionality!
- Type:
- Single Family
- Sq.Ft.:
- 1,974
- Status:
- Active
- Beds:
- 3
- Lot size:
- 0.2 Acres
- Year built:
- 1966
- Baths:
- 2.00
- MLS#:
- 1819465
- Subdivision:
- CAMELOT
ADDITIONAL INFORMATION
- Type:
- Single Family
- Sq.Ft.:
- 1,813
- Status:
- Active
- Beds:
- 3
- Lot size:
- 0.25 Acres
- Year built:
- 1969
- Baths:
- 2.00
- MLS#:
- 1819395
- Subdivision:
- CAMELOT 1
ADDITIONAL INFORMATION
Remarks: Charming 3-bedroom, 2-bathroom home, available at an incredible price! This lovely house features a spacious living/dining area and a master suite with an attached bathroom. This one is truly special, LOVELY PICTURE PERFECT HOME ON CORNER AT END OF STREET... Don't miss out on this gem!!! It features central a/c & heating, Double sided fireplace for those cold nights!!! This property offers a comfortable and versatile living space, all without the constraints of an HOA.
$240,000
522 Artemis Dr San Antonio, TX 78218
- Type:
- Single Family
- Sq.Ft.:
- 1,284
- Status:
- Active
- Beds:
- 3
- Lot size:
- 0.18 Acres
- Year built:
- 1955
- Baths:
- 2.00
- MLS#:
- 1819006
- Subdivision:
- East Terrell Hills
ADDITIONAL INFORMATION
Owner carry with 24,000 down. Credit no problem. Or, nothing down with Regions Bank. Nicest house you'll see at this price! Don't miss this beautiful Mid Century 3 bedroom, 2 bath traditional floor plan with a garage set up for a workshop in addition to storage shed in backyard. New HVAC system! Have morning coffee on the ample front porch and BBQs in the back yard under the huge Oak tree that shades most of the yard. New cedar fence. This house has been lovingly updated, repainted in and out and newly refinished original oak floors.
- Type:
- Single Family
- Sq.Ft.:
- 930
- Status:
- Active
- Beds:
- 3
- Lot size:
- 0.15 Acres
- Year built:
- 1976
- Baths:
- 2.00
- MLS#:
- 1818876
- Subdivision:
- PARK VILLAGE
ADDITIONAL INFORMATION
Adorable one story home. 3 bedrooms /1.5 bathrooms with garage sits in quiet established neighborhood near end of the culdesac. Great kitchen with lots of natural light and large kitchen window overlooking a big backyard for all your outdoor activities. The home has been updated with HVAC system and features laminate flooring throughout. Located near Ft. Sam & Randolph AFB and near major bus routes. This home is priced to sell quickly. Schedule your showing today.

