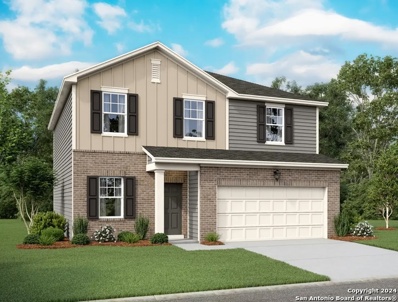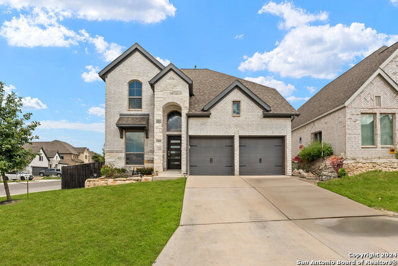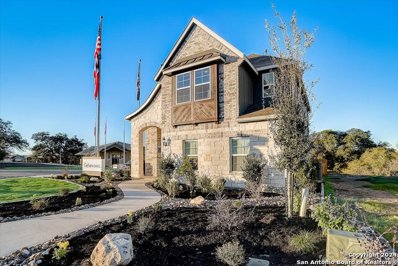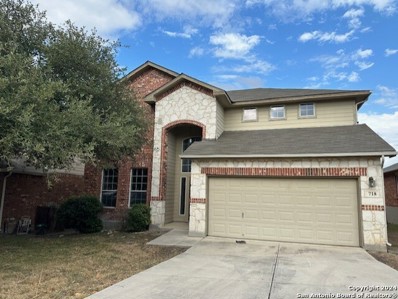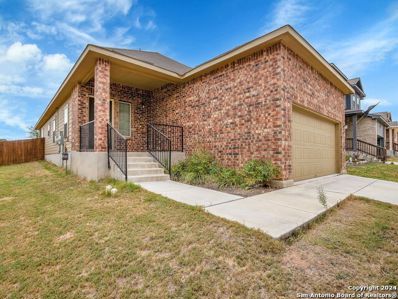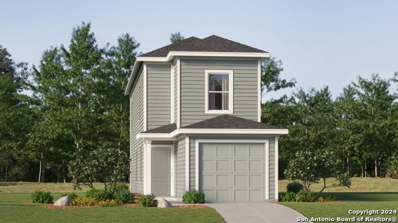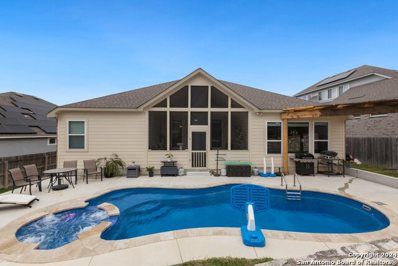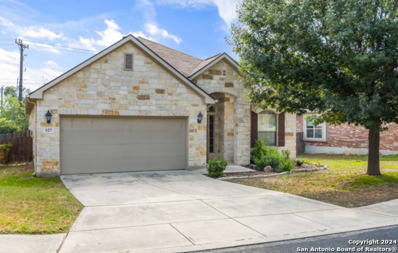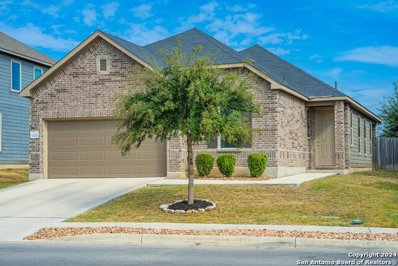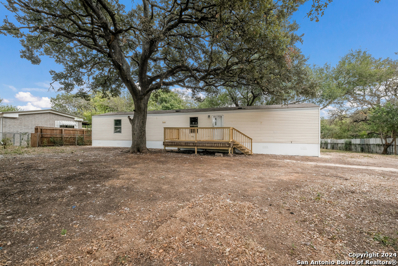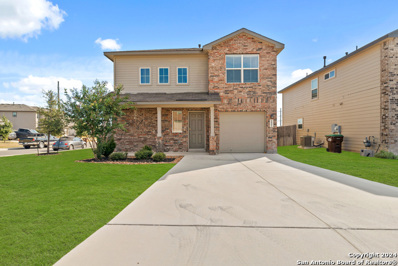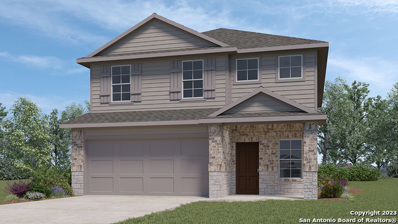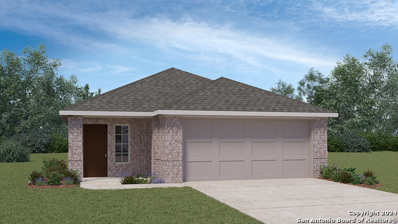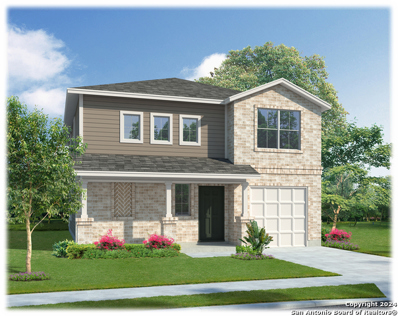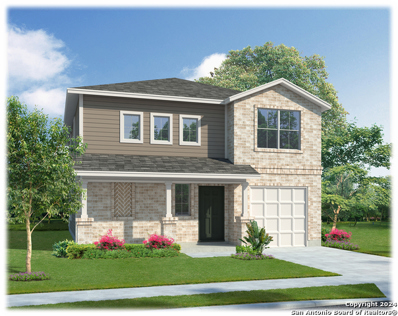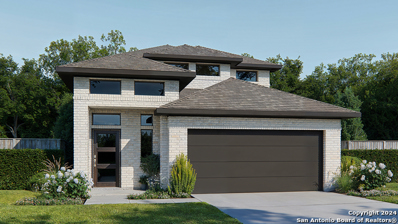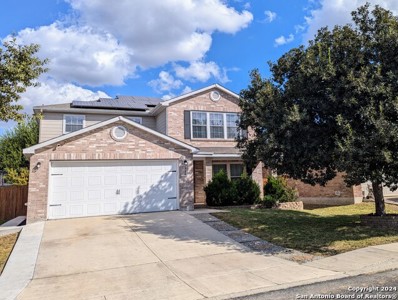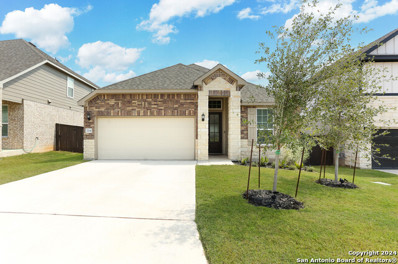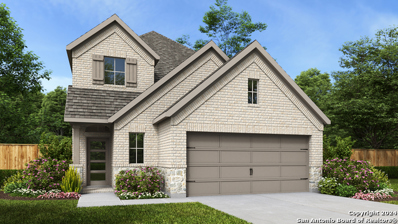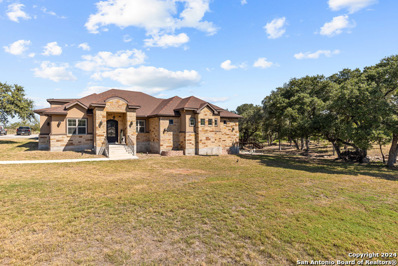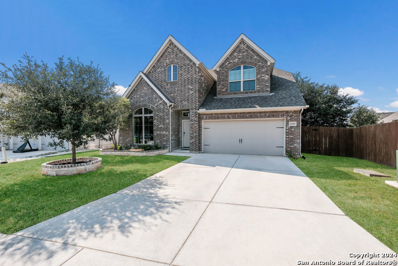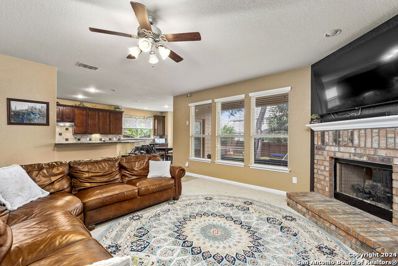San Antonio TX Homes for Rent
- Type:
- Single Family
- Sq.Ft.:
- 2,060
- Status:
- Active
- Beds:
- 3
- Lot size:
- 0.12 Acres
- Year built:
- 2024
- Baths:
- 3.00
- MLS#:
- 1818648
- Subdivision:
- TRAILS AT CULEBRA
ADDITIONAL INFORMATION
Located at the Trails of Culebra in Northwest San Antonio the community offers a resort style pool with cabana and easy access to 1604 and 151 Hwy and minutes from popular attractions. Discover the elegance and comfort of the Radiance floor plan by Starlight Homes. This thoughtfully designed layout features 3 spacious bedrooms and 2.5 bathrooms, all on 2060 square feet. This 2 story home with an open-concept living area seamlessly blends the kitchen, dining, and living spaces, creating an inviting atmosphere for entertaining and everyday living. The gourmet kitchen boasts stainless steel appliances, ample counter space made from granite. The master suite offers a private retreat with a luxurious en-suite bathroom and a generous walk-in closet. Additional highlights include Flex Room on the first floor and a loft on the 2nd floor for more spaces as well as a 2-car garage, energy-efficient features, and stylish finishes throughout. Experience the perfect blend of style and functionality.
- Type:
- Single Family
- Sq.Ft.:
- 2,442
- Status:
- Active
- Beds:
- 4
- Lot size:
- 0.16 Acres
- Year built:
- 2020
- Baths:
- 4.00
- MLS#:
- 1818562
- Subdivision:
- FRONTERRA AT WESTPOINTE - BEXA
ADDITIONAL INFORMATION
Welcome to Fronterra at Westpointe, where this stunning Perry-built home is ready to become your family's perfect retreat. Nestled on a spacious corner lot, this house was designed with both comfort and entertaining in mind. From the moment you step through the door, you'll be captivated by the soaring high ceilings, bright open-concept layout, and a media room upstairs that promises unforgettable family movie nights. Whether you're hosting lively gatherings or intimate dinners, this home provides the perfect backdrop. The seamless flow between the kitchen, dining, and living spaces ensures you'll always stay connected with your guests. Step outside to enjoy the ample outdoor space, ideal for weekend barbecues or relaxing under the Texas sky. With easy access to 1604, 151, and 211, and located just minutes from San Antonio's finest restaurants, shopping, and entertainment, this home offers the perfect balance of convenience and lifestyle. Don't miss the chance to make this beautiful house your own-book your showing today, and get ready to create lasting memories in your dream home!
- Type:
- Single Family
- Sq.Ft.:
- 2,099
- Status:
- Active
- Beds:
- 4
- Lot size:
- 0.2 Acres
- Year built:
- 2022
- Baths:
- 4.00
- MLS#:
- 1818400
- Subdivision:
- Veranda
ADDITIONAL INFORMATION
**Former Model Home, Corner Lot Homesite on Greenbelt, All Appliances Included, Tankless Water Heater, Full Gutters** You don't want to miss out on this Meridian floorplan by Brightland Homes. This plan is the former model home with tons of upgrades. An upgraded tankless water heater is located in the garage. There are 8' interior first-floor doors, and all blinds and window treatments are included. Enter through an elegant 8' front door into a foyer with a coat closet. The open kitchen boasts 42" cabinets with crown moulding, an enlarged center island with a 10" overhang bar top, stainless steel gas appliances, a built-in under-the-counter oven with cooktop, Frigidaire side-by-side refrigerator, an externally circulated fan, granite countertops, and a walk-in pantry. The laundry room has built-in upper and lower cabinets and a Frigidaire electric washer/dryer package. The owner's suite is on the main level with a small hall leading past a linen closet on the left and a walk-in closet to the right with the bathroom at the end with a frameless tiled walk-in shower with a seat and a window above, a private toilet, and a double vanity with a 42" tall mirror. Upstairs there are three bedrooms and two full bathrooms. The home's exterior has 3-sided brick and stone masonry, a covered patio, a 6' privacy fence with a gate, full gutters, and professionally landscaped yards with a sprinkler system. **Photos shown may not represent the listed house.**
$313,000
718 Park Point San Antonio, TX 78253
- Type:
- Single Family
- Sq.Ft.:
- 2,496
- Status:
- Active
- Beds:
- 4
- Lot size:
- 0.14 Acres
- Year built:
- 2005
- Baths:
- 3.00
- MLS#:
- 1818464
- Subdivision:
- HIGHPOINT AT WESTCREEK
ADDITIONAL INFORMATION
{Open House Oct 27 1-4 pm Sunday} Welcome to your dream home! This beautifully 4-bedroom, 2 1/2-bath residence features a modern open floor plan that's perfect for family living and entertaining. Key Features: Roof Replaced (October 2024): Updated HVAC (2022): Spacious Open Floor Plan: The downstairs area is perfect for gatherings, featuring an inviting island kitchen. Primary Bedroom is down stairs. Upstairs Game Room: Built-in cabinets and a dedicated desk space, ideal for work or play. Ample Backyard Deck: A perfect size for children and pets to play, with a garden shed for additional storage. Prime Location: Situated near the highly sought-after Alamo Ranch community, you're just moments away from fantastic amenities including SeaWorld, Lackland AFB, and Joint Base San Antonio - Kelly. Enjoy easy access to major roadways such as Highway 151, Loop 1604, and Highway 90, making your daily commute a breeze! This home is not just a place to live, it's a lifestyle. Don't miss out on this incredible opportunity! Schedule your showing today and make this your forever home!
- Type:
- Single Family
- Sq.Ft.:
- 1,565
- Status:
- Active
- Beds:
- 3
- Lot size:
- 0.15 Acres
- Year built:
- 2019
- Baths:
- 2.00
- MLS#:
- 1818453
- Subdivision:
- HUNTERS RANCH
ADDITIONAL INFORMATION
Welcome to 329 Hunters Ranch E a beautiful,clean and spacious home. Take advantage of the energy savings from the solar panels without the solar panel payments! The layout is perfect for cooking and entertaining. The large kitchen features granite countertops, spacious pantry and generous dining room. The ceramic tile floors are durable and easy to clean.
- Type:
- Single Family
- Sq.Ft.:
- 1,360
- Status:
- Active
- Beds:
- 3
- Lot size:
- 0.11 Acres
- Year built:
- 2024
- Baths:
- 3.00
- MLS#:
- 1818449
- Subdivision:
- Aston Park
ADDITIONAL INFORMATION
The Pima - The first floor of this two-story home is host to a spacious open floorplan that seamlessly connects an inviting family room, elegant dining room and chef-inspired kitchen. Upstairs, there are three bedrooms, including the luxe owner's suite, which features a restful bedroom, en-suite bathroom and generous walk-in closet. Prices and features may vary and are subject to change. Photos are for illustrative purposes only.
- Type:
- Single Family
- Sq.Ft.:
- 2,612
- Status:
- Active
- Beds:
- 4
- Lot size:
- 0.19 Acres
- Year built:
- 2018
- Baths:
- 3.00
- MLS#:
- 1818214
- Subdivision:
- ALAMO RANCH
ADDITIONAL INFORMATION
Welcome to this inviting one-story home located in the community of Alamo Ranch. With 4 bedrooms and 3 full baths, this property offers a spacious and comfortable layout for everyday living. The living room features vaulted ceilings and scenic views of the backyard, creating a bright and airy space for relaxation or gatherings. The open island kitchen is perfect for home cooking, and is adorned with a breakfast bar, walk-in pantry, stainless steel appliances including gas cooking, and plenty of cupboard and counter space. A home office with French doors provides a private and quiet space for work or study. The split primary suite offers privacy and comes with an ensuite bath that includes a large walk-in shower and separate vanities. A guest room is conveniently located near a full bath, while two additional bedrooms offer plenty of space for family or guests. A second living area is ideal for a TV room, game room, or additional flex space. Step outside to a backyard designed for entertaining, featuring an enclosed patio, a large open patio, an in-ground swimming pool, and a privacy fence. Located near schools, parks, shopping, and easy access to 1604 and Alamo Ranch Parkway, this home offers both convenience and comfort for modern living. Book your personal tour today!
- Type:
- Single Family
- Sq.Ft.:
- 2,003
- Status:
- Active
- Beds:
- 4
- Lot size:
- 0.2 Acres
- Year built:
- 2009
- Baths:
- 2.00
- MLS#:
- 1818309
- Subdivision:
- HIGHPOINT AT WESTCREEK
ADDITIONAL INFORMATION
*Owner Financing with Easy Qualifying* Welcome to your cozy home in the Highpoint Westcreek subdivision. This 4-bedroom, 2-bathroom and 2 car garage gem with solar panels offers comfort and simplicity. Enjoy the hardwood and ceramic flooring, stainless steel appliances, breakfast bar, fire place and the open concept. The primary bedroom features large walk-in closet, tub, shower, and double vanity. Second bedroom has its own private vanity and access to a full bathroom, ideal for guests or a nursery. Enjoy the backyard with a covered patio, mature trees, and storage shed. The HOA amenities including pools, a park/playground, courts, and BBQ pits, add to the community's appeal. Conveniently located near shopping, dining, and major roads/highways, this home is the perfect blend of comfort and convenience. With owner financing available, it's easier than ever to make this house your own.
- Type:
- Single Family
- Sq.Ft.:
- 1,693
- Status:
- Active
- Beds:
- 4
- Lot size:
- 0.17 Acres
- Year built:
- 2017
- Baths:
- 2.00
- MLS#:
- 1818308
- Subdivision:
- FALCON LANDING
ADDITIONAL INFORMATION
Welcome to 8030 Blackhawk Pass located in the coveted community of Falcon Landing! This stunning 4 bedroom, 2 bath, single level home boasts an open-concept living room with electric fireplace, dining space, and kitchen featuring granite countertops, and a spacious island, perfect for entertaining. Retreat to the primary suite with an en-suite bathroom featuring a double sink vanity and separate bathtub, and walk-in closet. Outside, enjoy a large backyard with covered patio, perfect for summer barbecues or a quiet evening under the stars. This home is a must-see!
$164,900
13734 Fox Oak San Antonio, TX 78253
- Type:
- Single Family
- Sq.Ft.:
- 924
- Status:
- Active
- Beds:
- 3
- Lot size:
- 0.39 Acres
- Year built:
- 2018
- Baths:
- 2.00
- MLS#:
- 1818288
- Subdivision:
- ELM VALLEY PARK
ADDITIONAL INFORMATION
Welcome to this recently rehabbed 2018 three bedroom two bathroom home sitting serenely on .39 acres. Shaded by beautiful oak trees you will be sure to find peace and tranquility just a stone throws away from the hustle and bustle from being inside the 1604 loop in San Antonio.
- Type:
- Single Family
- Sq.Ft.:
- 2,217
- Status:
- Active
- Beds:
- 4
- Lot size:
- 0.17 Acres
- Year built:
- 2020
- Baths:
- 3.00
- MLS#:
- 1818299
- Subdivision:
- REDBIRD RANCH
ADDITIONAL INFORMATION
**Seller is offering a 2.5 interest rate VA Assumable Loan!** Welcome to this beautiful 2-story, 4-bedroom, 2.5-bathroom home, nestled on a spacious corner lot in the highly desirable Northside Independent School District. Boasting 2,217 sqft of thoughtfully designed living space, this home offers both comfort and convenience. Step inside and be greeted by an open floor plan featuring a modern kitchen with an island, a charming farmhouse sink, quartz countertops, and a smart refrigerator-perfect for meal prep and entertaining. Upstairs, a versatile loft awaits, offering additional space for a TV room, office, or play area. The primary suite is a relaxing retreat with an ensuite bath, while three additional bedrooms provide ample space for family or guests. Located in the vibrant Redbird Ranch community with fantastic amenities, including a sparkling pool, playground, tennis courts, basketball court, and scenic walking/jogging trails, you'll love the neighborhood's lifestyle. Even better, the local NISD elementary school is right in the neighborhood, providing added convenience. With easy access to State Highway 211 and US Highway 90, commuting to Lackland Air Force Base, Port San Antonio, and surrounding areas is a breeze. Don't miss out on this incredible opportunity to live in a great home with exceptional community amenities!
- Type:
- Single Family
- Sq.Ft.:
- 2,498
- Status:
- Active
- Beds:
- 5
- Lot size:
- 0.13 Acres
- Year built:
- 2024
- Baths:
- 3.00
- MLS#:
- 1818285
- Subdivision:
- REDBIRD RANCH
ADDITIONAL INFORMATION
Introducing The Madison, a two-story home featured in Redbird Ranch in San Antonio, TX. This floor plan offers 2 classic exteriors, 2-car garage, and a full yard landscaping and irrigation package, ensuring that your home looks its best every single day. Inside this 5 bedroom, 3 bathroom home, you'll find 2489 square feet of open-concept living. A long entryway leads to a blended dining area, gourmet kitchen, and living room, perfect for entertaining and every day living. Your kitchen includes granite counter tops, stainless steel appliances, shaker style cabinetry, and a grand kitchen island, complete with a roomy single basin sink and granite breakfast bar. The corner pantry is spacious and includes plenty of built-in shelving. With a secondary bedroom and full bath located off the living room, this home offers private space for out-of-town guests. Head up the wide staircase to find a versatile loft, the private main bedroom suite, three secluded secondary bedrooms with carpet flooring, large windows and closets and a third full bath. The private main bedroom is an oasis, featuring a cozy sitting area and attractive ensuite bathroom. Enjoy quality granite vanity tops, a tiled walk-in shower, a separate water closet, and a walk-in closet with plenty of space to get ready in the morning. Additional features include sheet vinyl flooring in entry, living room, and all wet areas, granite bathroom counter tops, and our HOME IS CONNECTED base package. Using one central hub that talks to all the devices in your home, you can control the lights, thermostat and locks, all from your cellular device.
- Type:
- Single Family
- Sq.Ft.:
- 1,396
- Status:
- Active
- Beds:
- 3
- Lot size:
- 0.13 Acres
- Year built:
- 2024
- Baths:
- 2.00
- MLS#:
- 1818282
- Subdivision:
- REDBIRD RANCH
ADDITIONAL INFORMATION
Step into The Brooke floor plan in Redbird Ranch in San Antonio, TX, a one-story home featuring 3 bedrooms and two bathrooms. The Brooke also offers 2 classic front exteriors, a 2-car garage and 1396 square feet of comfortable living. The Brooke features an open concept layout that blends seamlessly to create the perfect everyday space. The gourmet kitchen separates the living area and dining room and includes granite counter tops, stainless steel appliances, and shaker-style cabinets. The main bedroom features an attractive ensuite bathroom complete with a granite vanity counter top, shaker style cabinets, separate water closet and a large walk-in shower. You'll have all the space you need to get ready in the morning with a large walk-in closet. You'll find quality carpet and closets in all of your secondary bedrooms, which can also be used as offices, play rooms or other bonus rooms. Head out the back door located off the dining room to find the rear covered patio (per plan) and full yard landscaping & irrigation. Additional features include sheet vinyl flooring in entry, living room, and all wet areas, granite counter tops in all bathrooms and our HOME IS CONNECTED base package. Using one central hub that talks to all the devices in your home, you can control the lights, thermostat and locks, all from your cellular device.
- Type:
- Single Family
- Sq.Ft.:
- 2,243
- Status:
- Active
- Beds:
- 4
- Lot size:
- 0.12 Acres
- Year built:
- 2024
- Baths:
- 3.00
- MLS#:
- 1818273
- Subdivision:
- REDBIRD RANCH
ADDITIONAL INFORMATION
The Stanley is a two-story home featured in our Redbird Ranch community in San Antonio, TX. Offering 3 classic front exteriors, 1-car garage and full yard landscaping and irrigation, this home is sure to impress. Step inside this 4 bedroom, 2.5 bathroom home to find 2243 square feet of open concept living. Whether you're cooking, enjoying a meal or entertaining, you'll never be far from the action with a beautifully blended kitchen, dining area and living room. With granite counter tops, stainless steel appliances and shaker style cabinetry, this home's kitchen was designed with you in mind. You'll also love a roomy, single basin sink, a spacious corner pantry and an oversized kitchen island with plenty of workspace. A versatile, open to below loft greets you at the top of the stairs and is a perfect play room or entertainment area. Quality carpet and large windows that provide natural light make this a well rounded space. The primary bedroom is located upstairs and is built with an attractive ensuite bathroom. The main bathroom features a granite vanity counter top, a combined shower and bath tub and a grand walk-in closet with built-in shelving. A second full bathroom and all secondary bedrooms are also located upstairs. Whether you are using these rooms as bedrooms or other bonus spaces, all include quality carpet and closets. Additional features include sheet vinyl flooring in entry, living room, and all wet areas, granite bathroom counter tops and our HOME IS CONNECTED base package. Using one central hub that talks to all the devices in your home, you can control the lights, thermostat and locks, all from your cellular device.
- Type:
- Single Family
- Sq.Ft.:
- 2,243
- Status:
- Active
- Beds:
- 4
- Lot size:
- 0.12 Acres
- Year built:
- 2024
- Baths:
- 3.00
- MLS#:
- 1818270
- Subdivision:
- REDBIRD RANCH
ADDITIONAL INFORMATION
"The Stanley is a two-story home featured in our Redbird Ranch community in San Antonio, TX. Offering 3 classic front exteriors, 1-car garage and full yard landscaping and irrigation, this home is sure to impress. Step inside this 4 bedroom, 2.5 bathroom home to find 2243 square feet of open concept living. Whether you're cooking, enjoying a meal or entertaining, you'll never be far from the action with a beautifully blended kitchen, dining area and living room. With granite counter tops, stainless steel appliances and shaker style cabinetry, this home's kitchen was designed with you in mind. You'll also love a roomy, single basin sink, a spacious corner pantry and an oversized kitchen island with plenty of workspace. A versatile, open to below loft greets you at the top of the stairs and is a perfect play room or entertainment area. Quality carpet and large windows that provide natural light make this a well rounded space. The primary bedroom is located upstairs and is built with an attractive ensuite bathroom. The main bathroom features a granite vanity counter top, a combined shower and bath tub and a grand walk-in closet with built-in shelving. A second full bathroom and all secondary bedrooms are also located upstairs. Whether you are using these rooms as bedrooms or other bonus spaces, all include quality carpet and closets. Additional features include sheet vinyl flooring in entry, living room, and all wet areas, granite bathroom counter tops and our HOME IS CONNECTED base package. Using one central hub that talks to all the devices in your home, you can control the lights, thermostat and locks, all from your cellular device.
- Type:
- Single Family
- Sq.Ft.:
- 1,839
- Status:
- Active
- Beds:
- 4
- Lot size:
- 0.12 Acres
- Year built:
- 2024
- Baths:
- 3.00
- MLS#:
- 1818267
- Subdivision:
- REDBIRD RANCH
ADDITIONAL INFORMATION
The Bowie plan is one of our two-story homes featured in our Redbird Ranch community in San Antonio, TX. This new home layout offers 3 classic front exteriors, 4 bedrooms, 2.5 bathrooms, a 1-car garage and 1839 square feet of comfortable living. An inviting front porch invites you to step inside The Bowie where you will find a foyer opening to a combined living room, dining room and kitchen area. You'll enjoy preparing meals in your modern kitchen with stainless steel appliances, granite countertops and shaker style cabinets. Spend time together gathered around the large kitchen island with plenty of workspace and room for bar seating. A spacious loft or game room is located at the top of the stairs, providing plenty of room for countless game nights or movie nights. You will also find all bedrooms and a second full bathroom upstairs. Located toward the back of the home, your primary bedroom features an attractive attached bathroom with a combined bathtub and shower, a single vanity sink with a spacious granite countertop and a walk-in closet. Head back downstairs and find an under-the-stairs storage closet, a spacious laundry room and a covered patio (per plan) located off the back of the home, perfect for relaxing and enjoying your fully landscaped and irrigated yard. Additional features of The Bowie include sheet vinyl at entry, downstairs living areas and wet areas and granite countertops and shaker style cabinetry throughout the home. This home includes our HOME IS CONNECTED base package. Using one central hub that talks to all the devices in your home, you can control the lights, thermostat and locks, all from your cellular device.
- Type:
- Single Family
- Sq.Ft.:
- 2,443
- Status:
- Active
- Beds:
- 4
- Lot size:
- 0.11 Acres
- Year built:
- 2024
- Baths:
- 3.00
- MLS#:
- 1818206
- Subdivision:
- VERANDA
ADDITIONAL INFORMATION
Welcoming entry extends past the kitchen, family room and dining area. Island kitchen with built-in seating space and a walk-in pantry. Generous family room with 19-foot ceiling and three large windows. Primary suite offers a wall of windows. Primary bathroom features a French door entry, dual vanities, garden tub, separate glass enclosed shower, a large walk-in closet and private access to the utility room. An additional bedroom downstairs. The second floor hosts a large game room, secondary bedrooms and a full bathroom with dual vanities. Utility room additional closet and storage space and a linen closet completes this spacious design. Covered backyard patio. Mud room just off the two-car garage.
- Type:
- Single Family
- Sq.Ft.:
- 1,270
- Status:
- Active
- Beds:
- 2
- Lot size:
- 0.15 Acres
- Year built:
- 2010
- Baths:
- 2.00
- MLS#:
- 1818181
- Subdivision:
- HILL COUNTRY RETREAT
ADDITIONAL INFORMATION
Discover this beautiful 2-bedroom, 2-bath home in the sought-after Del Webb Hill Country Retreat, an active 55+ community offering resort-style amenities. The open layout features plush carpeting and a sunroom, perfect for relaxing or entertaining. Step outside to a standout backyard with lush landscaping, your own mini walking trail, and a garden area to enjoy nature at home. Spacious bedrooms and large closets ensure comfort and convenience. Residents enjoy a vibrant lifestyle with frequent events, plus access to indoor and outdoor pools, a hot tub, pickleball, tennis, a gym, and a library/clubhouse. Located in Northwest San Antonio, this move-in ready home is a true gem!
- Type:
- Single Family
- Sq.Ft.:
- 2,677
- Status:
- Active
- Beds:
- 4
- Lot size:
- 0.12 Acres
- Year built:
- 2004
- Baths:
- 3.00
- MLS#:
- 1818177
- Subdivision:
- VISTAS OF WESTCREEK
ADDITIONAL INFORMATION
Welcome to your dream home! This stunning 4-bedroom, 3-bath residence boasts over 2,600 sq. ft. of thoughtfully designed living space in the quaint community the Villages of West Creek. Served by the desirable NISD schools. Step inside to discover an expansive layout featuring two spacious living rooms, perfect for entertaining family and friends. The updated kitchen is a chef's delight, complete with modern stainless steel appliances and ample counter space. Retreat to the enormous master suite, where you'll find a soaking tub, a walk-in shower, and an oversized walk-in closet that provides plenty of storage. Three additional bedrooms offer comfort and flexibility for all your life's needs. Enjoy outdoor living on the large partially covered back patio, ideal for gatherings or quiet evenings under the stars. One of the standout features of this property is the fully paid-off solar system, coupled with the newly replaced (2021) high efficiency AC ensuring amazing energy savings and a reduced carbon footprint for years to come. Don't miss your chance to own this incredible home. Schedule a viewing today and make this dream home your dream home in military USA San Antonio! *** This home is also available for rent mls 1824389 ***
$409,000
2114 KNIPPA San Antonio, TX 78253
- Type:
- Single Family
- Sq.Ft.:
- 1,844
- Status:
- Active
- Beds:
- 4
- Lot size:
- 0.13 Acres
- Year built:
- 2023
- Baths:
- 2.00
- MLS#:
- 1818172
- Subdivision:
- BISON RIDGE AT WESTPOINTE
ADDITIONAL INFORMATION
This stunning 4 bed 2 full baths, like-new home in the best Northwest area of San Antonio, is the epitome of modern living, elevated by a list of impressive upgrades that truly make each space pop which are: Upgraded cabinets, walk-in pantry, cooktop and in-wall ovens, tile and carpets, step-in shower, main bedroom bay window, fireplace, extended patio and modern sprinkler system PLUS 3 new ceiling fans and garage racks!!! Step inside and be amazed by the thoughtful design, featuring abundant closet space and a beautifully upgraded open island kitchen that flows seamlessly into the cafe and gathering room-perfect for both entertaining and everyday living. The owner's bath is a true retreat with dual sinks and a luxurious, upgraded walk-in shower that adds a touch of elegance. The flexible living spaces are even more remarkable with the owner's custom touches, allowing an easy conversion into a home office or extra bedroom to suit your lifestyle. From upgraded finishes to smart storage solutions, the attention to detail throughout this home really makes it stand out. Don't miss the full list of upgrades that take this home from great to absolutely WOW!
- Type:
- Single Family
- Sq.Ft.:
- 2,943
- Status:
- Active
- Beds:
- 4
- Lot size:
- 0.14 Acres
- Year built:
- 2024
- Baths:
- 4.00
- MLS#:
- 1817931
- Subdivision:
- FRONTERRA AT WESTPOINTE - BEXA
ADDITIONAL INFORMATION
Home office with French doors set at two-story entry. Open formal dining room just off the kitchen area. Two-story family room with 19-foot ceilings and a wall of windows. Kitchen features an island with built-in seating space, walk-in pantry, 5-burner gas cooktop and opens to the morning area. Private primary suite with a wall of windows. Primary bath includes double doors, garden tub, separate glass-enclosed shower, dual vanities, a linen closet and a large walk-in closet. Upstairs Game room and adjacent media room. Secondary bedrooms, a Hollywood bath and storage closet complete the second floor. Extended covered backyard patio and 6-zone sprinkler system. Three-car garage.
- Type:
- Single Family
- Sq.Ft.:
- 2,332
- Status:
- Active
- Beds:
- 3
- Lot size:
- 0.11 Acres
- Year built:
- 2024
- Baths:
- 3.00
- MLS#:
- 1817938
- Subdivision:
- VERANDA
ADDITIONAL INFORMATION
Welcoming front porch. Home office with French doors off of the family room. Two-story family room. Kitchen features an island and a large walk-in pantry. Private primary suite with three large windows that look out to the back yard. Double doors lead to the primary bath with two vanities, a large corner glass-enclosed shower and a large walk-in closet. Second level features two secondary bedrooms and a game room. Covered backyard patio. Mud room and half bath off of the two-car garage.
- Type:
- Single Family
- Sq.Ft.:
- 4,662
- Status:
- Active
- Beds:
- 4
- Lot size:
- 1.5 Acres
- Year built:
- 2015
- Baths:
- 3.50
- MLS#:
- 1817880
- Subdivision:
- RidgeView Ranch
ADDITIONAL INFORMATION
This Magnificent home is over 4,000 Sqft, and sits on 1.5 acres. Located in the beautiful gated and secure neighborhood, filled with beautiful tree-line views for miles. This home will make you feel like you're miles away from the hustle and bustle of the city, and yet you're only 25 mins from downtown San Antonio. This is a very unique home, featuring a very generous Master suite, which offer access to the outside patio space which features a beautiful gas fire place. There aren't enough words to describe the amazing advantages of living in a home of this quality. If you are looking for upscale country and chic, this is the home for you. Come see what the next level looks and feels like.
$489,900
2059 EASTON DR San Antonio, TX 78253
- Type:
- Single Family
- Sq.Ft.:
- 2,724
- Status:
- Active
- Beds:
- 4
- Lot size:
- 0.22 Acres
- Year built:
- 2019
- Baths:
- 4.00
- MLS#:
- 1817877
- Subdivision:
- WESTPOINTE EAST
ADDITIONAL INFORMATION
This beautiful two-story home features 4 bedrooms and 3.5 bathrooms, with an office, primary bedroom, and an additional bedroom on the main level, plus two more bedrooms and a loft upstairs. The open floor plan is filled with natural light, thanks to the large windows in the living room, which boasts soaring ceilings. The granite kitchen island overlooks the living and dining areas, perfect for entertaining. The spacious primary ensuite includes dual sinks, a walk-in shower, and a separate soaking tub. The backyard offers a covered patio with a great view of the yard. The neighborhood also features a clubhouse, jogging trails, a park, and a pool. Come check it out!
- Type:
- Single Family
- Sq.Ft.:
- 3,403
- Status:
- Active
- Beds:
- 5
- Lot size:
- 0.2 Acres
- Year built:
- 2013
- Baths:
- 4.00
- MLS#:
- 1817831
- Subdivision:
- WESTWINDS LONESTAR
ADDITIONAL INFORMATION
Imagine stepping into a home where every detail exudes elegance, starting with fabulous curb appeal in the heart of the vibrant Alamo Ranch community. This 5 bedroom, 3.5 bathroom residence opens to a grand entryway that leads to a versatile flex space, perfect for a formal living or dining area. A striking brick fireplace anchors the grand living room, creating a warm, inviting atmosphere. Overlooking this space is a chef's kitchen equipped with stainless steel appliances, sleek countertops, an island, and

San Antonio Real Estate
The median home value in San Antonio, TX is $254,600. This is lower than the county median home value of $267,600. The national median home value is $338,100. The average price of homes sold in San Antonio, TX is $254,600. Approximately 47.86% of San Antonio homes are owned, compared to 43.64% rented, while 8.51% are vacant. San Antonio real estate listings include condos, townhomes, and single family homes for sale. Commercial properties are also available. If you see a property you’re interested in, contact a San Antonio real estate agent to arrange a tour today!
San Antonio, Texas 78253 has a population of 1,434,540. San Antonio 78253 is less family-centric than the surrounding county with 31.3% of the households containing married families with children. The county average for households married with children is 32.84%.
The median household income in San Antonio, Texas 78253 is $55,084. The median household income for the surrounding county is $62,169 compared to the national median of $69,021. The median age of people living in San Antonio 78253 is 33.9 years.
San Antonio Weather
The average high temperature in July is 94.2 degrees, with an average low temperature in January of 40.5 degrees. The average rainfall is approximately 32.8 inches per year, with 0.2 inches of snow per year.
