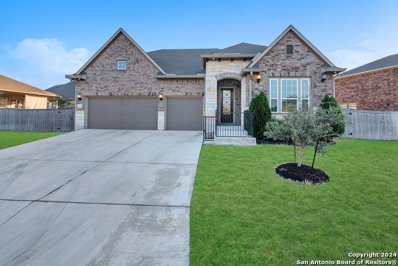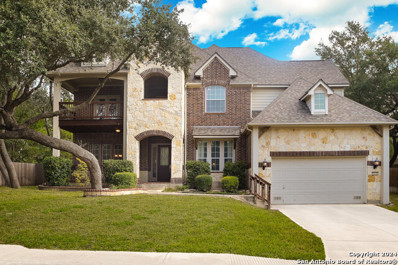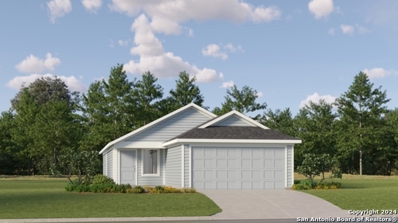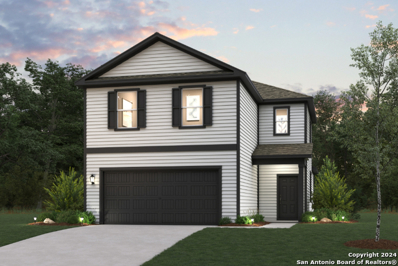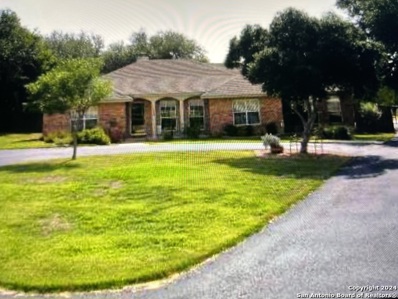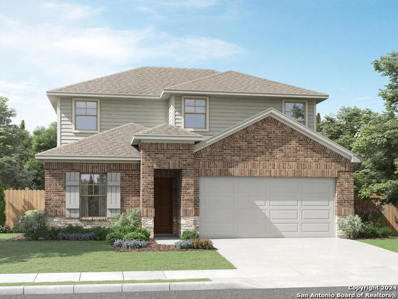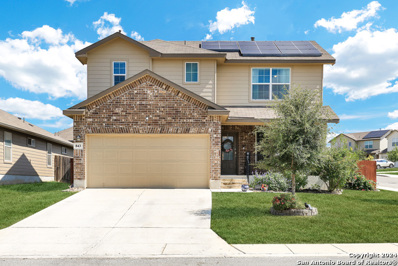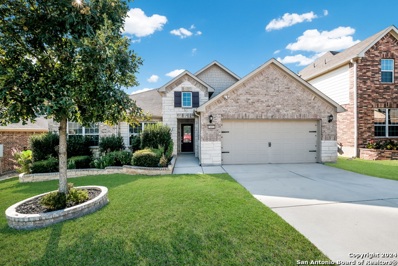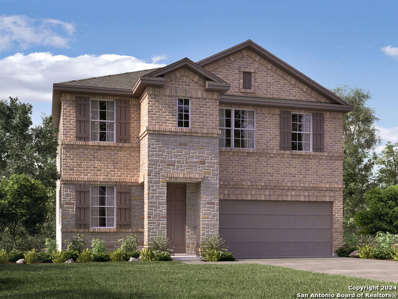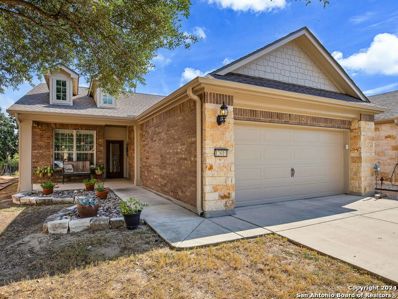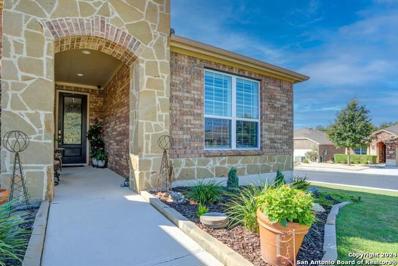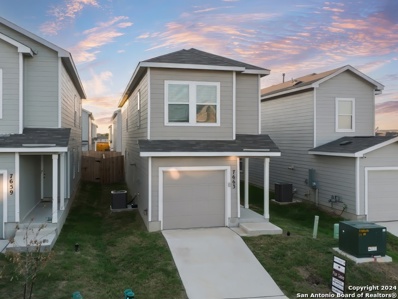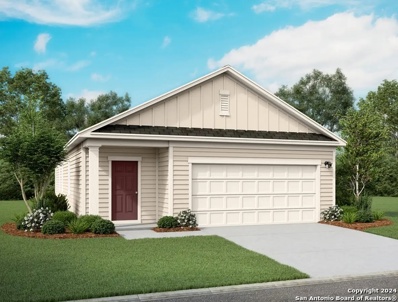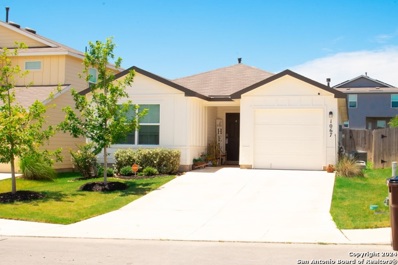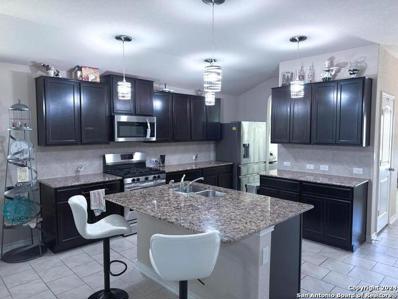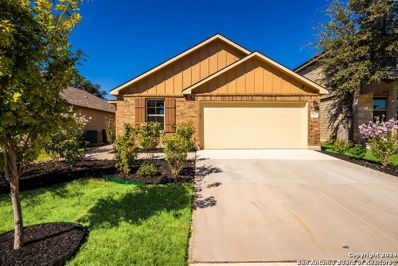San Antonio TX Homes for Rent
- Type:
- Single Family
- Sq.Ft.:
- 3,323
- Status:
- Active
- Beds:
- 5
- Lot size:
- 0.25 Acres
- Year built:
- 2020
- Baths:
- 4.00
- MLS#:
- 1814839
- Subdivision:
- FRONTERRA AT WESTPOINTE - BEXA
ADDITIONAL INFORMATION
VA Assumable low interest loan! OPEN HOUSE THIS SUNDAY! 11/17/24 12-3! Get ready to let go of all your stress and unwind into this sought-after community setting and welcome to your meticulously planned 3323 sqft., 5/4/3 David Weekley Home in desirable Fronterra at Westpointe! The Braeswood floor plan has room for everyone, pets, belongings and the vehicles! This beauty show cases an open floor plan, spacious office, separate dining room, huge living room, and a GRAND kitchen with extra cabinets for storage and show! Walk-in pantry, Cafe appliances, gas stove top- dbl. ovens, spice racks, lighting under cabinets, morning area, massive covered backyard patio, primary bathroom with a separate JET TUB, shower and double vanity. 1st flr. features 4 well spaced rooms including the owner's retreat in back right corner. The 5th bedroom is located upstairs along with an oversized game room & full bathroom! Zoned for Northside ISD, Quick access to highways, NEW hospital down the street, and men from local stores and restaurants. Priced to Sell! Thanks for considering.
- Type:
- Single Family
- Sq.Ft.:
- 3,966
- Status:
- Active
- Beds:
- 4
- Lot size:
- 0.32 Acres
- Year built:
- 2006
- Baths:
- 4.00
- MLS#:
- 1814793
- Subdivision:
- ALAMO RANCH
ADDITIONAL INFORMATION
This Captivating Home is Nestled in a Desirable Gated Community of Alamo Ranch. An Intimate Setting, Woodbury Grant Boasts Roomy, Tree-Filled Lots, Wide Streets & Texas-Sized Pulte Homes. High Ceilings, a Thoughtful Design & Plenty of Windows are a Few of the Home's Notable Features. The Downstairs Owner's Suite has Double Walk-In Closets, Separate Vanities & a Garden Tub for Two. Use the Sprawling Office to Work from Home or Creatively use it as an In-House Lounge. Two Staircases Adorn this Lovely Home!!! One Staircase Ends in the Upstairs Suite Which Includes a Living Area, Bedroom with Large Balcony & Full Bath. Head Across the Catwalk to find the other Staircase Along with Two Bedrooms, Humongous Loft/Living Area and Full Bath!! What an incredible design!! If you Love Trees in a Private Setting on a .31 Acre Lot Then Do NOT Delay. This Unusual Floorpan will NOT Last.
- Type:
- Single Family
- Sq.Ft.:
- 1,402
- Status:
- Active
- Beds:
- 3
- Lot size:
- 0.11 Acres
- Year built:
- 2024
- Baths:
- 2.00
- MLS#:
- 1814722
- Subdivision:
- Landon Ridge
ADDITIONAL INFORMATION
The Kitson - This single-level home showcases a spacious open floorplan shared between the kitchen, dining area and family room for easy entertaining during gatherings. An owner's suite enjoys a private location in a rear corner of the home with an en-suite bathroom and walk-in closet. There are two secondary bedrooms along the side of the home, which are comfortable spaces. Estimated COE Dec 2024. Prices and features may vary and are subject to change. Photos are for illustrative purposes only.
- Type:
- Single Family
- Sq.Ft.:
- 2,260
- Status:
- Active
- Beds:
- 4
- Lot size:
- 0.09 Acres
- Year built:
- 2024
- Baths:
- 3.00
- MLS#:
- 1814569
- Subdivision:
- BEAR CREEK HILLS
ADDITIONAL INFORMATION
Introducing the Frederick at Bear Creek: a 2,260-square-foot haven that blends functionality with modern living. This two-story home invites gatherings in its first-floor, open-concept great room, home to a living room, dinig area, and a well-equipped kitchen complete with a walk-in pantry and a center island. The owner's suite is nearby, offering a large walk-in closet and a private bath with dual vanities. Upstairs, an open loft adds to the home's spacious feel. Three additional bedrooms and a full bathroom round out the plan. Additional home highlights and upgrades: 36" gray shaker-style kitchen cabinets with kitchen backsplash, Stainless-steel appliances, Soft water loop upgrade, Luxury wood-look vinyl plank flooring in common areas, Additional recessed lights throughout home, Cultured marble countertops and modern rectangular sinks in bathroom, Sprinkler system with landscape package, Garage door opener with two remotes, Covered patio, Exceptional included features, such as our Century Home Connect smart home package and more!
- Type:
- Single Family
- Sq.Ft.:
- 2,026
- Status:
- Active
- Beds:
- 3
- Lot size:
- 1.8 Acres
- Year built:
- 1997
- Baths:
- 2.00
- MLS#:
- 1814387
- Subdivision:
- TAMARON
ADDITIONAL INFORMATION
Welcome Home!!! This gorgeous 4 sides brick one story home sits on 1.8 acres of land and circular driveway with plenty of parking. The home has arched doorways, art niches, custom paint, wood laminate flooring, a pool, hot tub, custom decking with a beautiful water pond. The home has lots of outdoor storage, outdoor kitchen with refrigerator, TV Mount and grill. An intimate pergola patio surrounded by mature trees and multiple seating area throughout the backyard. The master has dual vanities, garden tub and separate shower. The kitchen has a walk-in pantry, oak cabinetry, built-in desk with unique ceramic tile flooring. The 2-car covered carport has a roomy storage area or workshop room attached. Home is plumbed for water softener. The home is a must see!!!
$269,900
13812 LONGROCK San Antonio, TX 78253
- Type:
- Single Family
- Sq.Ft.:
- 1,584
- Status:
- Active
- Beds:
- 3
- Lot size:
- 0.16 Acres
- Year built:
- 2015
- Baths:
- 2.00
- MLS#:
- 1814373
- Subdivision:
- WATERFORD PARK
ADDITIONAL INFORMATION
Looking for a move-in ready home? After just receiving a fresh coat of paint and new carpet, the open floor plan is just for you. Whether you like entertaining family or friends or just enjoying your open space, this home offers something for everyone. With granite countertops and stainless steel appliances in the kitchen, double vanity and separate shower in the owner's suite, and an oversized back yard, you cannot beat this house. Come see!
- Type:
- Single Family
- Sq.Ft.:
- 2,404
- Status:
- Active
- Beds:
- 4
- Lot size:
- 0.12 Acres
- Year built:
- 2024
- Baths:
- 3.00
- MLS#:
- 1814351
- Subdivision:
- Thomas Pond
ADDITIONAL INFORMATION
Brand new, energy-efficient home available by Nov 2024! Photos are of similar model but not that of exact house. Pictures, photographs, colors, features, and sizes are for illustration purposes only and will vary from the homes as built. Unwind in the private main floor primary suite, complete with a sizeable walk-in closet and bath. Versatile flex space is ideal as a home office or formal dining room. Upstairs, the kids will love the spacious game room. Coming Soon. Starting in the $300s, Thomas Pond will have something for everyone. With over 300 homesites, this community is in close proximity to Loop 1604 and dozens of shopping and restaurant favorites. The commute to Joint Base Lackland is under 30 minutes, so you are close enough to the city but far enough in the hill country to see the beautiful Texas stars at night. Each of our homes is built with innovative, energy-efficient features designed to help you enjoy more savings, better health, real comfort and peace of mind.
- Type:
- Single Family
- Sq.Ft.:
- 2,314
- Status:
- Active
- Beds:
- 4
- Lot size:
- 0.17 Acres
- Year built:
- 2019
- Baths:
- 3.00
- MLS#:
- 1814367
- Subdivision:
- REDBIRD RANCH
ADDITIONAL INFORMATION
Take a look at this beautifully designed, corner lot home, located in the desirable neighborhood of Redbird Ranch. The main level offers plenty of space for entertaining guests with its separate formal dining room, oversized kitchen bar and a cozy living room, perfect for the holidays! The primary bedroom is located on the main level and all other bedrooms including a spacious loft area are on the second level. Redbird Ranch is the place to be if you love swimming, bike riding, basketball, tennis and so much more. On top of the wonderful amenities available to residents, Redbird Ranch is also having an additional amenity center built at this time which will include waterslides and a gym. Schedule your showing today! Solar Panels on home must be assumed by buyer at closing.
- Type:
- Single Family
- Sq.Ft.:
- 2,528
- Status:
- Active
- Beds:
- 4
- Lot size:
- 0.17 Acres
- Year built:
- 2017
- Baths:
- 3.00
- MLS#:
- 1814330
- Subdivision:
- ALAMO RANCH
ADDITIONAL INFORMATION
This beautiful single-story property features 4 generous bedrooms and 3 bathrooms, all spread across 2,528 square feet of thoughtfully designed space. Built in 2017, the light stone and brick exterior offers an inviting first impression. Situated in a peaceful cul-de-sac this home backs onto a serene greenbelt, providing stunning views and a wonderful sense of privacy. Enjoy peaceful mornings or relaxing evenings on the covered patio, which features a hot tub perfect for unwinding in a tranquil setting. Step inside to find an open-concept layout that perfectly combines style and functionality. The expansive modern kitchen is a true highlight, equipped with ample cabinetry and spacious countertops-ideal for everyday cooking and entertaining. This home also offers convenient access to Highway Loop 1604, making your commute a breeze. Don't miss out on this opportunity to embrace modern living in a picturesque environment. Schedule your tour today and imagine your new life in this amazing property!
- Type:
- Single Family
- Sq.Ft.:
- 2,341
- Status:
- Active
- Beds:
- 4
- Lot size:
- 0.12 Acres
- Year built:
- 2024
- Baths:
- 3.00
- MLS#:
- 1814249
- Subdivision:
- Thomas Pond
ADDITIONAL INFORMATION
Brand new, energy-efficient home available by Nov 2024! Photos are of builder model home. The Red River's functional flex space serves as the perfect dinner party dining room. In the central kitchen, the island offers convenient prep space, while the outdoor living options allow for an extension of the home's living space. Coming Soon. Starting in the $300s, Thomas Pond will have something for everyone. With over 300 homesites, this community is in close proximity to Loop 1604 and dozens of shopping and restaurant favorites. The commute to Joint Base Lackland is under 30 minutes, so you are close enough to the city but far enough in the hill country to see the beautiful Texas stars at night. Each of our homes is built with innovative, energy-efficient features designed to help you enjoy more savings, better health, real comfort and peace of mind.
- Type:
- Single Family
- Sq.Ft.:
- 1,305
- Status:
- Active
- Beds:
- 2
- Lot size:
- 0.15 Acres
- Year built:
- 2008
- Baths:
- 2.00
- MLS#:
- 1814229
- Subdivision:
- HILL COUNTRY RETREAT
ADDITIONAL INFORMATION
BEAUTIFULLY APPOINTED 1305 SQ/FT WILDFLOWER COLLECTION IN PRESTIGIOUS DEL WEBB 55 + PREMIUM ADULT COMMUNITY BOASTING HIGH CEILINGS, 2 BEDROOMS 2 BATHS, FABULOUS REMODELED KITCHEN WITH GRANITE COUNTERS, UPGRADED APPLIANCES, BREAKFAST NOOK, WOOD AND TILE FLOORS WITH CARPET IN GUEST BEDROOM, REMODELED BATHS, PLANTATION SHUTTERS, SCREENED IN COVERED PATIO, AND PRIVATE LOW MAINTENANCE YARD. OVERSIZED GARAGE WITH OVERHEAD STORAGE. THIS MOVE-IN READY HOME IS MINUTES FROM THE COMMUNITY RESORT CENTER FEATURING BALLROOM, MEETING ROOMS, LIBRARY, STATE OF THE ART GYM, INDOOR POOL AND SPA, 2 OUTDOOR POOLS, PICKLE BALL AND MUCH MORE! PACK YOUR BAGS AND GET READY TO ENJOY THE GOOD LIFE AT DEL WEBB SAN ANTONIO HILL COUNTRY RETREAT!
- Type:
- Single Family
- Sq.Ft.:
- 2,525
- Status:
- Active
- Beds:
- 2
- Lot size:
- 0.22 Acres
- Year built:
- 2018
- Baths:
- 3.00
- MLS#:
- 1814085
- Subdivision:
- HILL COUNTRY RETREAT
ADDITIONAL INFORMATION
This beautiful solar-energy-enhanced home (CPS average monthly bill less than $8) in a quiet cul-de-sac enclave within Del Webb Alamo Ranch senior community! Ultra Low Maintenance! with Two primary bedrooms with ENSUITE BATHS and large walk-in closets. Open concept floor plan including a large living room with floor to ceiling built-in cabinets and custom-made plantation-style shutters with lifetime warranty, gourmet kitchen with gas cooking and double ovens and built-in microwave, upgraded cabinets and hardware; Spacious dining area, and sunroom (flex space) leading to a covered patio and arbor (aluminum, no rot) -- tons of natural light but sun shades, too! Spacious study/office that can be used as a third/guest bedroom if desired. Enjoy the 3-car tandem garage, updated landscape, and large corner lot. Additional attic storage with garage access. Additional club membership available. Welcome to the Del Webb life-style!
- Type:
- Single Family
- Sq.Ft.:
- 2,747
- Status:
- Active
- Beds:
- 4
- Lot size:
- 0.18 Acres
- Year built:
- 2021
- Baths:
- 3.00
- MLS#:
- 1814086
- Subdivision:
- ALAMO RANCH
ADDITIONAL INFORMATION
Welcome to your forever home! This beautiful four-bedroom, two-and-a-half-bath residence offers 2,700 square feet of thoughtfully designed living space. Located on a corner lot in a peaceful cul-de-sac in Alamo Ranch, this modern gem perfectly balances style and practicality. As you enter, you'll find a versatile dining area or home office, complete with a coat closet-ideal for family life. The open-concept design seamlessly connects the living space to an inviting eat-in kitchen, which features stainless steel appliances, granite countertops, and a spacious island perfect for busy mornings or entertaining guests. The living room is accentuated by a stunning fireplace and large windows that flood the space with natural light, creating a cozy atmosphere. Step outside to your private outdoor retreat, featuring a covered patio that's perfect for barbecues or quiet evenings. The expansive backyard, with no immediate neighbors behind, includes a well-equipped storage shed with electricity-great for storing outdoor gear or even a workshop. Upstairs, you'll discover a versatile loft space, ideal for a media room or play area, along with four generously sized bedrooms. The luxurious primary suite boasts a large walk-in closet and an en-suite bathroom featuring a relaxing garden tub and a separate shower. Additional highlights include fully paid-off solar panels for energy savings and an extended two-car garage that offers plenty of room for storage or a workout space. This home truly has it all-schedule your private tour today!
- Type:
- Single Family
- Sq.Ft.:
- 3,014
- Status:
- Active
- Beds:
- 5
- Lot size:
- 0.15 Acres
- Year built:
- 2007
- Baths:
- 4.00
- MLS#:
- 1814035
- Subdivision:
- BELLA VISTA
ADDITIONAL INFORMATION
Welcome to this stunning two-story home located in the highly sought-after Bella Vista neighborhood off Potranco Road in San Antonio. This spacious 5-bedroom, 3.5-bathroom home offers an ideal blend of comfort and style, perfect for a variety of lifestyles. The first floor features a beautifully designed layout with a formal dining room, perfect for hosting gatherings, and a private study that provides an ideal space for a home office or flex room. The primary suite, conveniently located on the main level, offers a peaceful retreat with a spacious layout and an ensuite bathroom complete with dual vanities, a soaking tub, and a separate shower. The remaining four bedrooms are located upstairs, providing privacy and ample space for everyone. Step outside to your extended covered patio, perfect for enjoying the Texas weather and entertaining guests in the large backyard. Situated on a corner lot, this home provides extra space and added privacy.Located just minutes from shopping centers, dining, and entertainment options, this home offers easy access to major highways including 1604, Highway 90, and State Highway 211, making commutes to Lackland Air Force Base and other key San Antonio destinations a breeze. Bella Vista's community amenities include a pool, park, sports courts, and an onsite middle school within the Northside Independent School District, one of San Antonio's top-rated school districts. This property combines convenience, a family-friendly community, and a prime location, making it an exceptional opportunity in San Antonio real estate. Don't miss out on this beautiful corner lot home-schedule your showing today!
- Type:
- Single Family
- Sq.Ft.:
- 1,360
- Status:
- Active
- Beds:
- 3
- Lot size:
- 0.11 Acres
- Year built:
- 2021
- Baths:
- 2.00
- MLS#:
- 1813917
- Subdivision:
- PRESERVE AT CULEBRA
ADDITIONAL INFORMATION
Dream Home Alert! Situated in the heart of San Antonio's thriving Northwest area, this stunning 3 bed, 2 bath 2 car garage home is a must-see! Enjoy the convenience of being walking distance to a fantastic community center park, complete with a refreshing pool and funs swings. Don't miss out on the opportunity to make this your forever home
- Type:
- Single Family
- Sq.Ft.:
- 2,024
- Status:
- Active
- Beds:
- 4
- Lot size:
- 0.12 Acres
- Year built:
- 2023
- Baths:
- 3.00
- MLS#:
- 1813889
- Subdivision:
- RIVERSTONE-UT
ADDITIONAL INFORMATION
This beautiful home features 4 bedrooms, 3 bathrooms, and 2,024 square feet of living space, along with a dedicated office. The open-concept kitchen is equipped with stainless steel appliances, a corner walk-in pantry, and a spacious island with a deep single-bowl sink that overlooks the living room-perfect for entertaining. Tucked away from the dining area are the secondary bedrooms and a third full bathroom. The private main bedroom at the back of the house boasts a large ensuite with double vanity sinks, a walk-in closet, and an expansive walk-in shower. Nestled in a quiet cul-de-sac, this property offers a stunning greenbelt view from the back patio, ensuring privacy with no neighbors on the right or behind, allowing for breathtaking sunsets. The garage, front porch, and back patio feature durable epoxy coatings, and a complete gutter system enhances functionality. This home comes with an assumable loan: 2.9% for the first year, 3.9% for the second year, and 4.9% for the 3rd and remaining years. Additionally, it is equipped with a state-of-the-art multi-stage water softener, including a chlorine filter, paired with a 5-stage reverse osmosis system that delivers alkaline-quality drinking water. For security, there are 24/7 hardwired CCTV cameras accessible via TV and mobile app, along with an ADT alarm system. The exterior is beautifully landscaped, featuring intricate stonework around flower beds and trees, along with a hand-stained fence. Additional highlights include a garbage can corral, an automated sprinkler system for both front and back yards, and a gas stove and oven in the kitchen.
- Type:
- Single Family
- Sq.Ft.:
- 1,529
- Status:
- Active
- Beds:
- 4
- Lot size:
- 0.06 Acres
- Year built:
- 2023
- Baths:
- 3.00
- MLS#:
- 1813734
- Subdivision:
- Aston Park
ADDITIONAL INFORMATION
Welcome to 7663 Chancery Gate, a stunning, brand-new residence built in 2023 that perfectly blends modern design with comfortable living. This beautiful two-story home boasts 4 spacious bedrooms, 2 full bathrooms, and an additional half bath, offering plenty of space for family living or entertaining guests. Step inside to discover 1,529 square feet of thoughtfully designed living space. The main floor offers an open-concept living area spanning 688 square feet, ideal for family gatherings and relaxation. Upstairs, an additional 841 square feet provides a private retreat for bedrooms and personal spaces. With a generously sized attached garage (231 sq. ft.) and an inviting open porch (56 sq. ft.), you'll have room for all the essentials and more. Outside, enjoy a cozy terrace patio-perfect for morning coffee or evening relaxation. This property at 7663 Chancery Gate combines modern elegance and convenience.
- Type:
- Single Family
- Sq.Ft.:
- 1,401
- Status:
- Active
- Beds:
- 3
- Lot size:
- 0.12 Acres
- Year built:
- 2024
- Baths:
- 2.00
- MLS#:
- 1813709
- Subdivision:
- TRAILS AT CULEBRA
ADDITIONAL INFORMATION
Discover the elegance and comfort of the Enterprise floor plan by Starlight Homes. This thoughtfully designed layout features 3 spacious bedrooms and 2 bathrooms, all on 1401 square feet. This 1 story home with an open-concept living area seamlessly blends the kitchen, dining, and living spaces, creating an inviting atmosphere for entertaining and everyday living. The gourmet kitchen boasts stainless steel appliances, ample counter space made from granite, and island/breakfast bar. The master suite offers a private retreat with a luxurious en-suite bathroom and a generous walk-in closet. Additional highlights include a 2-car garage, energy-efficient features, and stylish finishes throughout. Experience the perfect blend of style and functionality.
- Type:
- Single Family
- Sq.Ft.:
- 2,401
- Status:
- Active
- Beds:
- 4
- Lot size:
- 0.17 Acres
- Year built:
- 2018
- Baths:
- 3.00
- MLS#:
- 1813611
- Subdivision:
- WESTPOINTE EAST
ADDITIONAL INFORMATION
Over 65k in Upgrades!! This split floor plan home offers separation and tranquility for everyone. The expansive foyer with high ceilings separates a bedroom with access to its own bathroom for guests from 2 additional bedrooms that share a separate bath. The large study can also be used as a separate dining, game room, flex space... you decide. The heart of the home is a beautiful island kitchen that opens to the living and dining areas. The kitchen boasts gas cooking, a Bosch ss dishwasher, an abundance of counter space, tons of storage and pull out drawers in all the lower cabinets. The primary bedroom has been thoughtfully separated from the rest of the bedrooms and includes a spacious walk-in shower. Step out back to your private oasis with an expansive composite wood deck that includes pergola, lighting, planter boxes and seating area. The lush backyard has been beautifully and thoughtfully designed with drought tolerant plants and shrubs as well as your own fruit bearing trees. The home has also been updated with a whole house generator so no more worries about losing power. Another great feature is a tankless water heater! Other upgrades include updated lighting, water softener and a smart security system just to name a few. Lot size is 60x120 and has 10' side setbacks so there is 20' between homes!
- Type:
- Single Family
- Sq.Ft.:
- 1,349
- Status:
- Active
- Beds:
- 3
- Lot size:
- 0.11 Acres
- Year built:
- 2022
- Baths:
- 2.00
- MLS#:
- 1813616
- Subdivision:
- Redbird Ranch
ADDITIONAL INFORMATION
Welcome to Your Dream Home in Redbird Ranch! Step into this enchanting residence nestled in the highly sought-after Redbird Ranch community, where comfort meets modern living. This immaculate home is ready for immediate move-in, offering a perfect blend of style, functionality, and community charm. This delightful home features 3 cozy bedrooms and 2 pristine bathrooms, providing ample space for family and guests. The o pen-concept design creates a warm and inviting atmosphere, ideal for entertaining or relaxing after a long day. The heart of the home is the chef's kitchen, which showcases sleek granite countertops, a generously-sized island for meal prep, and state-of-the-art appliances, including a gas stove and overhead microwave. Whether you're hosting a dinner party or enjoying a quiet meal, this kitchen will inspire your culinary creativity. The luxurious primary suite offers a private ensuite bathroom complete with a stylish vanity area, perfect for unwinding and pampering yourself. Ample closet space ensures your belongings are organized and easily accessible. Step outside to a beautifully landscaped, fenced backyard-an ideal space for relaxation and entertainment. Enjoy sunny afternoons on the wooden deck or host weekend barbecues. The in-ground sprinkler system makes lawn maintenance a breeze, allowing you more time to enjoy your outdoor retreat.Experience the tranquility of minimal through-traffic in this friendly neighborhood, perfect for families. You'll also be within walking distance to Boldt Elementary School, making morning routines a little easier. This home is conveniently located near local shopping and essential services, including H-E-B, so you have everything you need just minutes away. The community offers a variety of parks and recreational opportunities, ensuring there's always something to do. Don't miss the chance to make this beautiful house your new home! Embrace the comfort, convenience, and community that Redbird Ranch has to offer. Schedule a viewing today and experience the charm of this enchanting residence for yourself!
- Type:
- Single Family
- Sq.Ft.:
- 1,644
- Status:
- Active
- Beds:
- 3
- Lot size:
- 0.13 Acres
- Year built:
- 2018
- Baths:
- 2.00
- MLS#:
- 1813612
- Subdivision:
- REDBIRD RANCH
ADDITIONAL INFORMATION
All the upgrade you pay for in a New Home already here in this beautiful preowned home. Welcome to the picturesque Redbird Ranch Subdivision! This beautifully maintained, single-owner home invites you in with its charm and thoughtful updates. Step inside this stunning single-story residence featuring 3 spacious bedrooms, 2 bathrooms, and a 2-car garage. You'll love the elegance of tile flooring throughout and the modern touch of granite countertops and updated lighting in the kitchen, with a gas stove for the chef in you. Washer, Dryer and Refrigarator Stay, Outside, enjoy a spacious backyard with a covered patio-perfect for outdoor gatherings and relaxation. With an elementary school just around the corner and convenient shopping nearby, this home offers both comfort and convenience. Don't miss your chance to make this delightful home yours!
$599,900
14085 May Mist San Antonio, TX 78253
- Type:
- Single Family
- Sq.Ft.:
- 2,773
- Status:
- Active
- Beds:
- 4
- Lot size:
- 0.15 Acres
- Year built:
- 2024
- Baths:
- 4.00
- MLS#:
- 1813535
- Subdivision:
- STEVENS RANCH
ADDITIONAL INFORMATION
The front entryway is graced by a home office featuring French doors. The kitchen, with its corner pantry and island featuring built-in seating, seamlessly opens into the corner dining area, embraced by windows. The open family room boasts 19-foot ceilings and a captivating wall of windows. The primary bedroom offers ample natural light with three large windows. French doors lead into the primary bathroom, adorned with dual vanities, a garden tub, a separate glass-enclosed shower, and an oversized walk-in closet. Upstairs you are greeted by the game room. Just off the stairs, a private guest suite awaits, complete with a full bathroom and a linen closet. Secondary bedrooms, each equipped with walk-in closets, share a bathroom, completing the second level. Covered backyard patio off the dining area. Utility room located off of the living area. The mud room is located off of the two-car garage.
$649,900
155 Lukas Cove San Antonio, TX 78253
- Type:
- Single Family
- Sq.Ft.:
- 3,203
- Status:
- Active
- Beds:
- 4
- Lot size:
- 0.15 Acres
- Year built:
- 2024
- Baths:
- 4.00
- MLS#:
- 1813523
- Subdivision:
- STEVENS RANCH
ADDITIONAL INFORMATION
Welcoming front porch. Home office with French doors at entry. Spacious family room with a wall of windows. Open kitchen offers a corner pantry, 5-burner gas cooktop and an island with built-in seating space. Dining area with gorgeous view of the backyard. Secluded primary suite with a wall of windows. Primary bath offers dual vanities, garden tub, separate glass enclosed shower and two walk-in closets. Guest suite on first floor with a walk-in closet. Second floor boasts a game room, media room with French door entry, linen closet, full bathroom with dual sinks and secondary bedrooms with walk-in closets. Extended covered backyard patio. Utility room and mud room just off the three-car garage.
Open House:
Saturday, 11/30 5:00-11:00PM
- Type:
- Single Family
- Sq.Ft.:
- 2,805
- Status:
- Active
- Beds:
- 4
- Year built:
- 2024
- Baths:
- 3.00
- MLS#:
- 1813405
- Subdivision:
- TRAILS AT CULEBRA
ADDITIONAL INFORMATION
The Alexis floor plan features a gourmet kitchen with stainless-steel appliances, upgraded 42" cabinets, Quartz countertops and a central island with pendant lighting. Primary suite bath with an oversized shower and generous walk-in closet. 3 secondary bedrooms, study, and loft. Covered patio, fully sodded yard with sprinkler system and landscape included.
$289,000
8227 BROUSSARD San Antonio, TX 78253
- Type:
- Single Family
- Sq.Ft.:
- 1,750
- Status:
- Active
- Beds:
- 3
- Lot size:
- 0.12 Acres
- Year built:
- 2019
- Baths:
- 2.00
- MLS#:
- 1813340
- Subdivision:
- FALCON LANDING
ADDITIONAL INFORMATION
Step into a world where comfort meets style in this charming, one-story haven nestled against the serene backdrop of a lush, wooded greenbelt. Picture yourself unwinding in a peaceful retreat, surrounded by nature's beauty, right from the comfort of your own backyard. This home is designed for those who seek tranquility without sacrificing modern conveniences. The moment you walk through the front door, you'll be greeted by the crisp, freshly painted walls that perfectly complement the sleek, vinyl flooring that stretches throughout-no carpet here! You can feel the fresh, clean energy immediately as you explore the heart of the home: the kitchen. It's a culinary dream come true, featuring sparkling granite countertops and a show-stopping L-shaped island that's more than just functional-it's the heart of the home. Imagine family and friends gathered around, enjoying lively conversation while you whip up your favorite meals on the stainless-steel appliances. Whether it's coffee with a friend or a family dinner, the island seating gives you the versatility to create the perfect moment, every time. The espresso kitchen cabinets are a statement of elegance-deep, dark brown hues that create an inviting warmth. They're the perfect canvas for your culinary adventures, complementing anything from crisp whites and cool blues to bold reds and sleek blacks. This kitchen isn't just a place to cook; it's where memories are made. Step outside, and the enchantment continues. The meticulously manicured front yard is a botanical delight, boasting vibrant roses, trees, and a variety of plants that offer an undeniable curb appeal. It's not just a yard-it's an entrance that says, "Welcome home." The covered patio in the backyard offers the ideal setting for those lazy Sunday mornings with a cup of coffee, or lively evening BBQs with friends as you gaze into the tranquil woods beyond. It's the perfect space to entertain, relax, and truly enjoy the best of indoor-outdoor living. This home isn't just a place to live-it's a place to love. Come experience the perfect blend of modern comfort and natural beauty and make it your own.

San Antonio Real Estate
The median home value in San Antonio, TX is $254,600. This is lower than the county median home value of $267,600. The national median home value is $338,100. The average price of homes sold in San Antonio, TX is $254,600. Approximately 47.86% of San Antonio homes are owned, compared to 43.64% rented, while 8.51% are vacant. San Antonio real estate listings include condos, townhomes, and single family homes for sale. Commercial properties are also available. If you see a property you’re interested in, contact a San Antonio real estate agent to arrange a tour today!
San Antonio, Texas 78253 has a population of 1,434,540. San Antonio 78253 is less family-centric than the surrounding county with 31.3% of the households containing married families with children. The county average for households married with children is 32.84%.
The median household income in San Antonio, Texas 78253 is $55,084. The median household income for the surrounding county is $62,169 compared to the national median of $69,021. The median age of people living in San Antonio 78253 is 33.9 years.
San Antonio Weather
The average high temperature in July is 94.2 degrees, with an average low temperature in January of 40.5 degrees. The average rainfall is approximately 32.8 inches per year, with 0.2 inches of snow per year.
