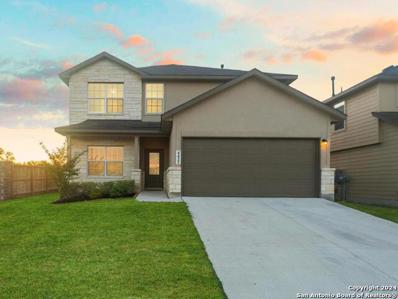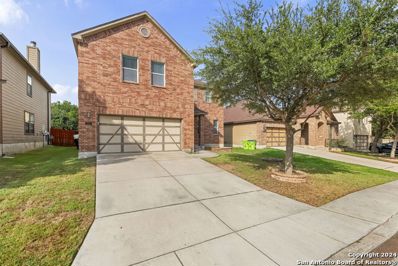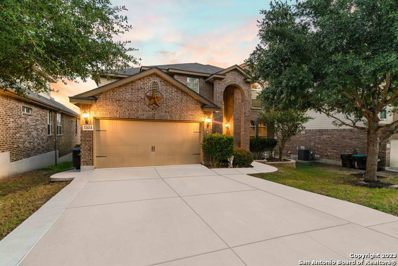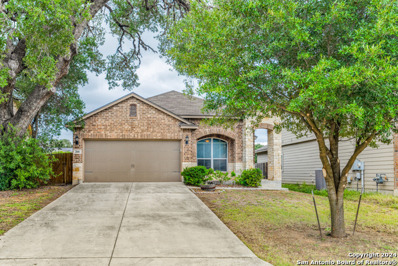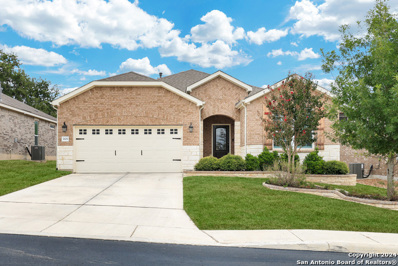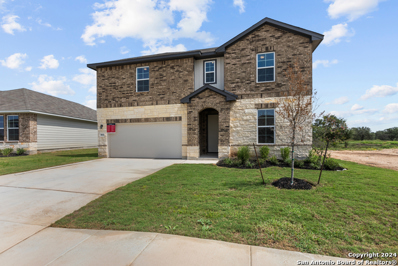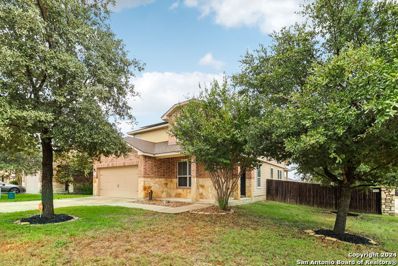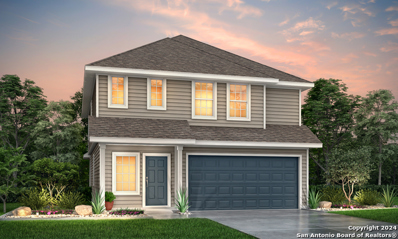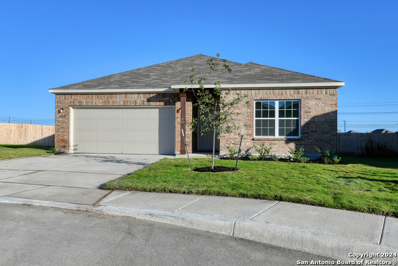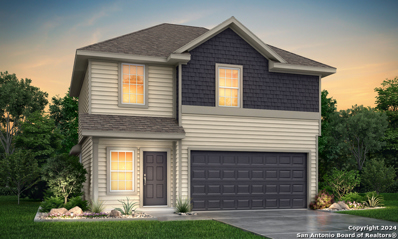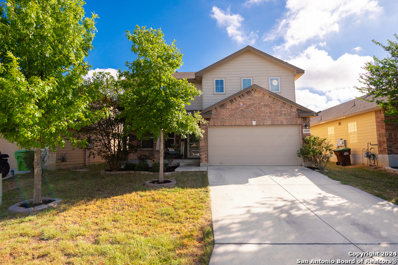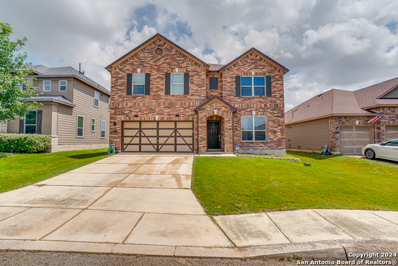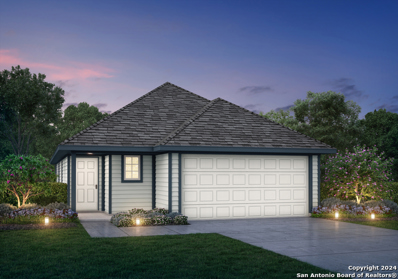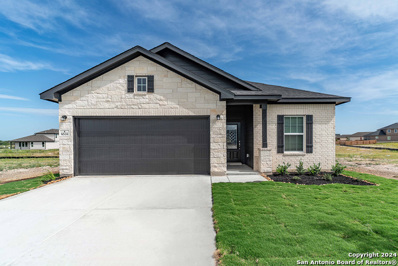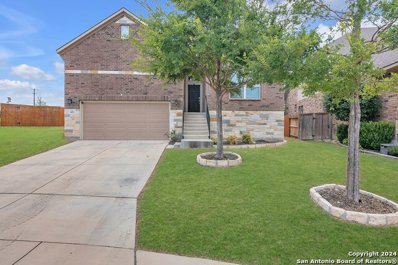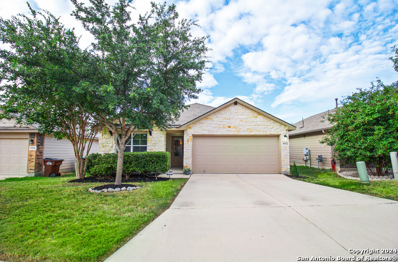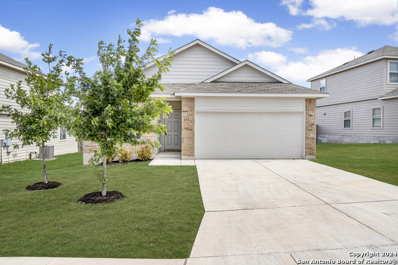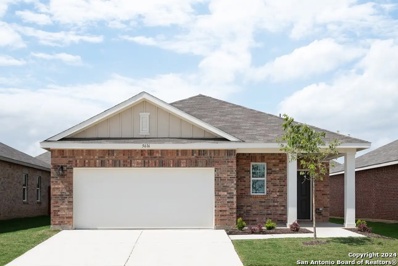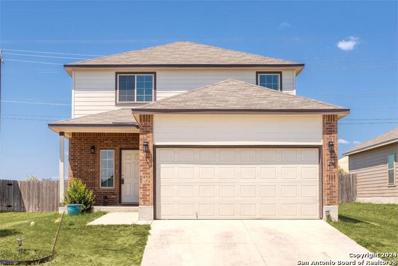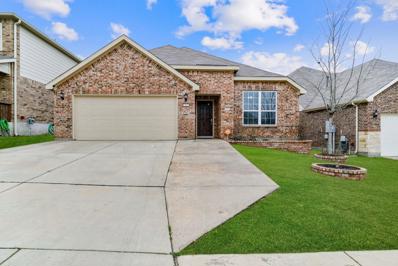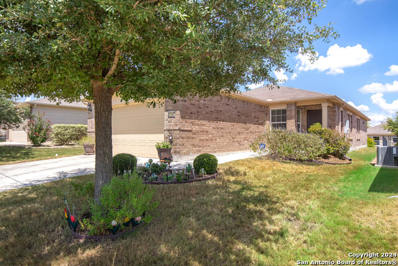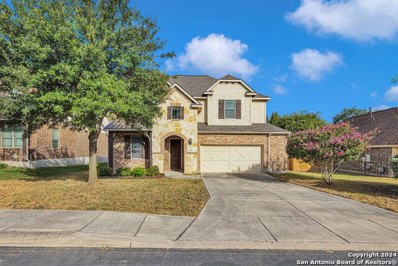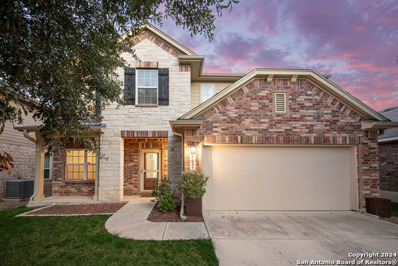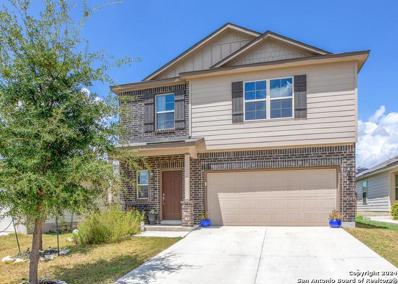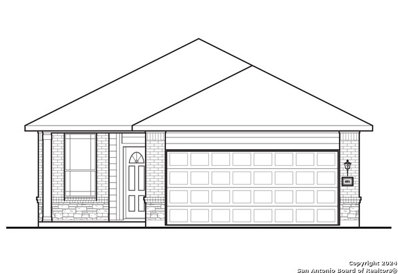San Antonio TX Homes for Rent
- Type:
- Single Family
- Sq.Ft.:
- 2,675
- Status:
- Active
- Beds:
- 5
- Lot size:
- 0.15 Acres
- Year built:
- 2021
- Baths:
- 4.00
- MLS#:
- 1807089
- Subdivision:
- Riverstone At Westpointe
ADDITIONAL INFORMATION
3.75% VA Assumable Interest Rate Opportunity, $2131 PITI Monthly Payment! Welcome to your dream home on a Corner Lot at Riverstone and Westpointe. Built-in 2021, Seller is Willing to Assist with Closing Costs! The Landry is one of the largest floor plans with over 2678 sq ft, 5 Bedrooms, and 3.5 Bathrooms. Gorgeous open-concept kitchen with lots of Natural Lighting, stainless steel appliances, granite countertops, white subway tile backsplash, kitchen island, and a spacious family perfect for gatherings. This home includes a covered patio. Cozy master bedroom suite with spa-like master bathroom to include double vanity sinks, separate garden tub and shower, large walk-in closet with tons of shelving, Second story also exudes tons of light entering the enormous game room, two full bathrooms and four bedrooms w/ spacious closets upstairs. 9 ft ceiling and 2-inch blinds throughout the entire home, luxury vinyl flooring in entry, family room, kitchen, and dining room. Full yard landscaping, pre-plumb for water softener and irrigation. HOA takes care of the back fence adjoining the street Neighborhood amenities include a clubhouse, fitness room, pool, lazy river, splash pad, basketball court, clubhouse, park, playground & cabana. Come and see us today!
- Type:
- Single Family
- Sq.Ft.:
- 2,526
- Status:
- Active
- Beds:
- 4
- Lot size:
- 0.15 Acres
- Year built:
- 2011
- Baths:
- 3.00
- MLS#:
- 1806663
- Subdivision:
- COBBLESTONE
ADDITIONAL INFORMATION
OPEN HOUSE: Friday Nov. 22nd - 6pm-8pm & Sat Nov. 23rd 2pm - 6pm! Discover the perfect blend of style and space in this 4-bedroom, 2.5-bathroom home, boasting a striking brick facade and a modern interior designed for comfort. The heart of this home is the chef's kitchen, equipped with stainless steel appliances and an open layout that flows seamlessly into the living areas, making it perfect for entertaining and everyday living. The spacious primary bedroom serves as a private retreat, complete with an en-suite bathroom that promises relaxation. Upstairs, the loft area offers flexible space for a home office or play area, while the additional bedrooms ensure ample room for household and guests. Step outside to enjoy the beautifully landscaped backyard featuring a patio and a grassy area, ideal for outdoor gatherings or quiet afternoons. A handy shed provides additional storage solutions. Situated in a friendly gated community, this home is not only a place to live but a space to thrive. Don't miss out on this exquisite property that's ready to be called home.
- Type:
- Single Family
- Sq.Ft.:
- 3,372
- Status:
- Active
- Beds:
- 5
- Lot size:
- 0.15 Acres
- Year built:
- 2012
- Baths:
- 4.00
- MLS#:
- 1806774
- Subdivision:
- ALAMO RANCH
ADDITIONAL INFORMATION
**Assumable rate opportunity, FHA 3.0 % rate, $2948 PITI/ Month** Ultimate Luxury Awaits! 5 Bedrooms, 3 Full Bathrooms & a 1/2 Bathroom. Immaculate Two-Story Brick Residence Spanning w/ 3,372 Living Area Square Feet, Nestled in the Prestigious Alamo Ranch Community. Step Inside the Grand Front Porch Entrance and Be Enveloped in Pure Delight and Joy. Expansive Primary Bedroom on the Main Floor with a Spa-Like Ensuite Bathroom, Separate Spacious Dining Room, an Elaborate Grand Kitchen Featuring Gas Cooking, and Four Generous Bedrooms Upstairs with Two Full Bathrooms. Additi
$240,000
266 CITA ROOST San Antonio, TX 78253
- Type:
- Single Family
- Sq.Ft.:
- 1,331
- Status:
- Active
- Beds:
- 3
- Lot size:
- 0.15 Acres
- Year built:
- 2013
- Baths:
- 2.00
- MLS#:
- 1806773
- Subdivision:
- REDBIRD RANCH
ADDITIONAL INFORMATION
Back on market due to buyer not being able to attain their financing. Welcome home, nestled in the great community of Redbird Ranch this charming 3 bedroom 2 bathroom home offers modern comfort with a touch of classic style. Featuring a spacious living room, backyard patio, new cabinets, this home is perfect for both relaxation and entertaining. Enjoy the Texas sunshine in the backyard. Located close to top-rated schools, shopping, and dining, this home provides the perfect blend of convenience and tranquility.
$424,900
3606 DAISY SPG San Antonio, TX 78253
- Type:
- Single Family
- Sq.Ft.:
- 1,855
- Status:
- Active
- Beds:
- 2
- Lot size:
- 0.17 Acres
- Year built:
- 2019
- Baths:
- 2.00
- MLS#:
- 1806575
- Subdivision:
- HILL COUNTRY RETREAT
ADDITIONAL INFORMATION
WOW-below market price for this lovely home has beautiful wide-plank wood-look tile throughout entire home. Spacious living / dining with All Seasons room that is perfect for 2nd living area and is light and bright. Cabinets with rich walnut color and pullouts on lower cabinets in kitchen and even in laundry room. Gas cooking, beautiful granite counters. Doors replaced in Primary bath for plenty of room. Screened back patio and added flagstone patio area. Private study with french doors. Tray ceilings in family room and primary bedroom with crown throughout. Plenty of storage and cabinets added in laundry room. Cedar ceilings on front porch and back patio. This 55+ Active Lifestyle community has so much to offer with activities and clubs galore. Weight room with recent equipment, multiple pools and hot tubs, billiards room, library, and miles of nature walking trails plus so much more....
- Type:
- Single Family
- Sq.Ft.:
- 2,767
- Status:
- Active
- Beds:
- 4
- Lot size:
- 0.11 Acres
- Year built:
- 2024
- Baths:
- 3.00
- MLS#:
- 1806528
- Subdivision:
- VERANDA
ADDITIONAL INFORMATION
In this west-facing Rainier home, the open-concept layout allows you to cook and interact with guests. The loft on the second floor offers a flexible game room that can easily be used as an additional family space. Energy Star home with foam insulation throughout entire home! Photos are of similar floorplan & are for illustrative purposes only.
- Type:
- Single Family
- Sq.Ft.:
- 2,953
- Status:
- Active
- Beds:
- 4
- Lot size:
- 0.18 Acres
- Year built:
- 2014
- Baths:
- 3.00
- MLS#:
- 1806290
- Subdivision:
- REDBIRD RANCH
ADDITIONAL INFORMATION
Welcome Home to this beautiful and well maintained home in the sought after Red Bird Ranch! This two-story home is perfectly laid out with laminate and tile floors throughout. Only carpet in entire house is on the stairs. First floor features high ceilings, spacious living room, large office, laundry room, and eat-in kitchen. Expansive kitchen includes granite countertops with an island, gas cooking, lots of cabinet space, and good sized pantry. Primary Bedroom is also on the first floor and offers high ceilings, lots of natural light, ceiling fan and large walk-in closet! Primary bathroom has double vanity, separate walk-in shower and garden tub. Upstairs features a large Game Room/Loft, three additional bedrooms that are all spacious and an a bathroom. Exterior offers great curb appeal with stone and brick, large covered front porch, along with a covered patio in the backyard. Home sits on spacious corner lot with no neighbors to the right of home and behind! Solar Panels offer a great savings on your Electric Bill! Easy access to Potranco, 211, Loop 1604 and I-90. Close to new huge grocery store, shopping, restaurants, Lackland AFB, Boeing and Port of San Antonio.
- Type:
- Single Family
- Sq.Ft.:
- 2,100
- Status:
- Active
- Beds:
- 4
- Lot size:
- 0.13 Acres
- Year built:
- 2024
- Baths:
- 4.00
- MLS#:
- 1806397
- Subdivision:
- Timber Creek
ADDITIONAL INFORMATION
Love where you live in Timber Creek in San Antonio, TX! The Auburn floor plan is a spacious 2-story home with 4 bedrooms, 3.5 bathrooms, and a 2-car garage. This home has it all, including vinyl plank flooring and a first-floor Guest Suite! The gourmet kitchen is sure to please with 42" cabinets, granite countertops, and stainless-steel appliances! Upstairs offers a private retreat for all bedrooms! Retreat to the Owner's Suite featuring double sinks, a sizable shower, and walk-in closet! Enjoy the great outdoors with a covered patio! Don't miss your opportunity to call Timber Creek home, schedule a visit today!
Open House:
Saturday, 11/30 5:00-11:00PM
- Type:
- Single Family
- Sq.Ft.:
- 1,602
- Status:
- Active
- Beds:
- 3
- Year built:
- 2024
- Baths:
- 2.00
- MLS#:
- 1806338
- Subdivision:
- TRAILS AT CULEBRA
ADDITIONAL INFORMATION
Versatile home with a gourmet kitchen includes a walk-in pantry and a large center island open to the family room. Primary suite is features a private bath with an oversized shower and a walk-in closet. Two secondary bedrooms with closets and a shared bath.
- Type:
- Single Family
- Sq.Ft.:
- 1,629
- Status:
- Active
- Beds:
- 3
- Lot size:
- 0.13 Acres
- Year built:
- 2024
- Baths:
- 3.00
- MLS#:
- 1806324
- Subdivision:
- Timber Creek
ADDITIONAL INFORMATION
Love where you live in Timber Creek in San Antonio, TX! The Lakeland floor plan is a spacious 2-story home with 3 bedrooms, 2.5 baths, and 2-car garage. The first floor offers the perfect space for entertaining with an island kitchen overlooking both the living and dining areas! The gourmet kitchen is sure to please with 42" cabinetry, granite countertops, and stainless-steel appliances! Retreat to the first-floor Owner's Suite featuring double sinks, a sizable shower, and a walk-in closet! Secondary bedrooms have walk-in closets, too! Don't miss your opportunity to call Timber Creek home, schedule a visit today!
- Type:
- Single Family
- Sq.Ft.:
- 2,322
- Status:
- Active
- Beds:
- 4
- Lot size:
- 0.12 Acres
- Year built:
- 2017
- Baths:
- 3.00
- MLS#:
- 1806292
- Subdivision:
- REDBIRD RANCH
ADDITIONAL INFORMATION
HONEY STOP THE CAR!!! Check out this well maintained home located on the far West side with easy access to Lackland AFB, NSA, shopping, and restaurants. The large owner's suite is a true retreat located on the entry level and separated for the other bedrooms. This provides for ultimate privacy and is also perfect for the multi-generational family with a member having limited mobility. The on-suite bathroom and large walk-in closet are to-die-for. The large open area at the top of the stairs is perfect for a game room, theater room, or play room for the children. The curb boasts a well maintained flower bed and lush green trees in the front yard. The amenities are plentiful and include include two full sized amenity centers 2 pools, 2 playgrounds, tennis court, 2 basketball courts, and walking trails. This is an awesome place to raise a family so come check it out today!
- Type:
- Single Family
- Sq.Ft.:
- 3,126
- Status:
- Active
- Beds:
- 4
- Lot size:
- 0.17 Acres
- Year built:
- 2013
- Baths:
- 3.00
- MLS#:
- 1806286
- Subdivision:
- COBBLESTONE
ADDITIONAL INFORMATION
Welcome to the gated community of Cobblestone! This home features a two story 4BR+2.5BA, 3,126 SQFT, with a beautifully bricked front exterior. Distinguished details throughout including stainless steel appliances that *will convey and granite countertops with ample cabinet space. Vinyl plank flooring on both levels! New gutters installed in 2021. New water heater, 2020. Security system, refrigerator and washer and dryer remain! Master bedroom features an en-suite with double doors, a walk-in shower, tub, dual vanity & sprawling walk-in closet. Office space is the perfect area if working from home. The game/loft area is sure to be a family favorite! The backyard offers an abundance of privacy with plenty of room for gatherings or a pool!
- Type:
- Single Family
- Sq.Ft.:
- 1,564
- Status:
- Active
- Beds:
- 4
- Lot size:
- 0.13 Acres
- Year built:
- 2024
- Baths:
- 2.00
- MLS#:
- 1806162
- Subdivision:
- Timber Creek
ADDITIONAL INFORMATION
Love where you live in Timber Creek in San Antonio, TX! The Wildflower floor plan is a charming 1-story home with 4 bedrooms, 2 baths, and 2-car garage. With a large kitchen island overlooking the family and dining rooms, you'll love entertaining in this home! The gourmet kitchen is sure to please with 42" cabinetry, granite countertops, and stainless-steel appliances! Retreat to the Owner's Suite featuring double sinks, a sizable shower, and a walk-in closet! Enjoy the great outdoors with a sprinkler system and a covered patio! Don't miss your opportunity to call Timber Creek home, schedule a visit today!
- Type:
- Single Family
- Sq.Ft.:
- 1,915
- Status:
- Active
- Beds:
- 3
- Lot size:
- 0.12 Acres
- Year built:
- 2024
- Baths:
- 2.00
- MLS#:
- 1806035
- Subdivision:
- MORGAN MEADOWS
ADDITIONAL INFORMATION
Welcome to the Sabine, a versatile one-story home perfect for any lifestyle. This inviting floor plan features two bedrooms with walk-in closets, a full secondary bath, and access to a two-car garage. Enjoy a spacious family room, formal dining area, and a large kitchen with granite countertops, a central island, high-end appliances, and an oversized pantry. A nearby walk-in utility room and private home office add to the home's functionality. Step outside to a covered patio, ideal for relaxation and entertaining. The master suite offers a luxurious bathroom with cultured marble countertops, with a luxury bath, plus a generous walk-in closet. The Sabine combines flexibility and style, providing a perfect setting for your family's needs.
- Type:
- Single Family
- Sq.Ft.:
- 2,815
- Status:
- Active
- Beds:
- 4
- Lot size:
- 0.2 Acres
- Year built:
- 2015
- Baths:
- 4.00
- MLS#:
- 1805952
- Subdivision:
- FRONTERRA AT WESTPOINTE - BEXA
ADDITIONAL INFORMATION
Welcome to this exquisite home in the highly sought-after Fronterra at Westpointe community. This home features 4 generously sized bedrooms and 3 full bathrooms on the main floor. A large gameroom with a half bath upstairs adding extra living space. Boasting an impressive open floor plan, this home is designed with both style and functionality in mind. A gourmet kitchen dream with granite countertops, built-in stainless steel appliances, a gas cooktop, oversized cabinets, and a spacious island perfect for extra seating and socializing. An inviting large living room highlighted by a floor-to-ceiling stone fireplace, ideal for cozy gatherings. Enjoy the natural light streaming through large picture windows, with built-in window seats. This home is set on an oversized lot with a backyard that offers plenty of room for outdoor activities. Don't miss the opportunity to own this incredible home. Schedule your tour today!
- Type:
- Single Family
- Sq.Ft.:
- 1,703
- Status:
- Active
- Beds:
- 4
- Lot size:
- 0.15 Acres
- Year built:
- 2018
- Baths:
- 2.00
- MLS#:
- 1805885
- Subdivision:
- REDBIRD RANCH
ADDITIONAL INFORMATION
SELLER CONCESSION $5K. Refrigerator, Washer and Dryer convey. This charming single-story home boasts 1,703 square feet of thoughtfully designed living space, featuring four bedrooms and two bathrooms. This beautiful property is situated in Redbird Ranch neighborhood which offers two pools, parks and sports courts, providing endless outdoor fun and entertainment. With no additional taxation this property offers both comfort and savings. The open-concept layout includes a welcoming eat-in kitchen with a dedicated dining area. This home is ideal for entertaining guests with the seamless flow of the kitchen into a generous living area. The expansive primary suite, conveniently located off the living room, offers a luxurious master bath and a roomy walk-in closet that has a custom closet design. Additional highlights include a gracious foyer and a two-car garage, providing both elegance and functionality. Located minutes to shopping and restaurants with easy access to highways 211, 90 and Loop 1604. Easy access to Joint Base San Antonio, NSA, Sea World, Golf Club of Texas and tons of shopping/eating/entertainment areas. Located in the top-rated Northside ISD.
- Type:
- Single Family
- Sq.Ft.:
- 1,942
- Status:
- Active
- Beds:
- 3
- Lot size:
- 0.14 Acres
- Year built:
- 2020
- Baths:
- 2.00
- MLS#:
- 1805878
- Subdivision:
- HUNTERS RANCH
ADDITIONAL INFORMATION
This charming single-story home is nestled in a peaceful neighborhood, offering a serene living environment. It features three spacious bedrooms, a dedicated study for work or leisure, and a two-car garage for ample parking and storage. Residents can enjoy access to a community swimming pool, perfect for relaxation and social gatherings.
- Type:
- Single Family
- Sq.Ft.:
- 1,536
- Status:
- Active
- Beds:
- 3
- Lot size:
- 0.12 Acres
- Year built:
- 2024
- Baths:
- 2.00
- MLS#:
- 1805797
- Subdivision:
- TRAILS AT CULEBRA
ADDITIONAL INFORMATION
Located at the Trails of Culebra in Northwest San Antonio the community offers a resort style pool with cabana and easy access to 1604 and 151 Hwy and minutes from popular attractions. Discover the elegance and comfort of the Glimmer floor plan by Starlight Homes. This thoughtfully designed layout features 3 spacious bedrooms and 2 bathrooms, all on 1536 square feet. This 1 story home with an open-concept living area seamlessly blends the kitchen, dining, and living spaces, creating an inviting atmosphere for entertaining and everyday living. The gourmet kitchen boasts stainless steel appliances, ample counter space made from granite, and island/breakfast bar. The master suite offers a private retreat with a luxurious en-suite bathroom and a generous walk-in closet. Additional highlights include a 2-car garage, energy-efficient features, and stylish finishes throughout. Experience the perfect blend of style and functionality.
- Type:
- Single Family
- Sq.Ft.:
- 2,074
- Status:
- Active
- Beds:
- 4
- Lot size:
- 0.14 Acres
- Year built:
- 2020
- Baths:
- 3.00
- MLS#:
- 1805766
- Subdivision:
- HUNTERS RANCH
ADDITIONAL INFORMATION
This charming 4 bedroom, 2.5 bathroom single family home offers 2,074 SF of living space. Features include a two-car garage and a covered patio within a privacy-fenced backyard. The spacious kitchen equipped with a breakfast bar, stunning granite counters, and a stylish subway tile backsplash overlooks the living area. A main level primary bedroom provides restful retreat with dual vanities and an extended shower. Conveniently located on this level is also a laundry room and a half bath. Upstairs, a versatile bonus room is perfect for a home office, playroom, or media space. Additionally, you'll find three secondary bedrooms that share a full bath, ensuring comfort and privacy for everyone in the family. The spacious backyard offers a tranquil setting for relaxation and play. The neighborhood pool presents an ideal spot for community engagement and recreation during the warmer months.
- Type:
- Single Family
- Sq.Ft.:
- 2,233
- Status:
- Active
- Beds:
- 4
- Lot size:
- 0.14 Acres
- Year built:
- 2017
- Baths:
- 3.00
- MLS#:
- 1053984
- Subdivision:
- Alamo Ranch
ADDITIONAL INFORMATION
Welcome to your dream home! This charming single-story residence boasts 2232 square feet of luxurious living space, featuring 4 bedrooms and 3 full bathrooms. The front yard welcomes you with beautiful brick flower beds, adding a touch of elegance to the curb appeal. Step inside to discover an open floor plan that seamlessly connects the living spaces and includes a convenient office nook. The kitchen is a chef's delight with gas cooking and a large center island equipped with a sink, perfect for both meal preparation and casual gatherings. The primary bedroom is a serene retreat, highlighted by a large bay window, spacious Dual walk-in closet, and a spa-like full bathroom. Pamper yourself in the walk-in shower with dual shower heads and appreciate the convenience of the double vanity. One of the secondary bedrooms is a true oasis with its en suite bathroom. Outside enjoy your private backyard, enclosed by a privacy fence, offering the perfect space for relaxation and entertaining. Located in a highly desired neighborhood, this home provides access to numerous amenities, making it an ideal haven for a vibrant and comfortable lifestyle.
- Type:
- Single Family
- Sq.Ft.:
- 1,465
- Status:
- Active
- Beds:
- 2
- Lot size:
- 0.11 Acres
- Year built:
- 2014
- Baths:
- 2.00
- MLS#:
- 1805445
- Subdivision:
- HILL COUNTRY RETREAT
ADDITIONAL INFORMATION
Discover a lifestyle that keeps you active, engaged, and surrounded by like-minded individuals at Hill Country Retreat. This vibrant retirement community offers everything you need to stay physically fit, mentally sharp, and socially connected. Enjoy leisurely walks along scenic trails, dive into the indoor or outdoor pools, or break a sweat in the fully-equipped fitness center. Whether you're interested in joining a book club, playing tennis, or learning new tech skills, the community's 28,000-square-foot amenity center is your gateway to endless possibilities. From group activities to serene solo pursuits, Hill Country Retreat ensures there's always something happening that speaks to your passions. Now, imagine coming home to a beautifully maintained one-story residence that perfectly complements this dynamic lifestyle. This charming home offers 2 bedrooms, 2 baths, and a versatile flex room that can serve as a study or a cozy sitting area. The open living room is a welcoming space where natural light pours in, accentuated by a stunning tiered ceiling. The kitchen is a chef's delight, featuring a stainless steel appliance package, 42" cabinets, granite countertops, and a convenient breakfast bar-perfect for casual dining or hosting friends. Step outside to a covered patio that invites you to relax and enjoy the beautifully landscaped yard, enclosed by wrought iron fencing. With features like a water softener, alarm system, and sprinkler system, this home combines comfort with practicality. Located just 20 minutes from downtown San Antonio, and close to essential amenities like Lackland AFB, this home is not only a retreat but also a smart investment for your future. Whether you're savoring a peaceful evening at home or heading out for a round of golf or a social event, this residence offers the perfect balance of convenience and tranquility in a community designed to enrich your retirement years.
$435,000
6003 CECILYANN San Antonio, TX 78253
- Type:
- Single Family
- Sq.Ft.:
- 2,812
- Status:
- Active
- Beds:
- 4
- Lot size:
- 0.21 Acres
- Year built:
- 2014
- Baths:
- 4.00
- MLS#:
- 1805429
- Subdivision:
- ALAMO RANCH
ADDITIONAL INFORMATION
Step into luxury in this exquisite 2-story residence in the gorgeous gated community of Lonestar at Alamo Ranch, offering 4 bedrooms and 3.5 baths. Designed with an open concept, the home features a gourmet island kitchen that seamlessly flows into the spacious dining area, highlighted by sleek granite countertops, a gas cooktop, stylish tile flooring, and an upgraded backsplash. The primary suite on the main floor is a true retreat, showcasing bay windows and French doors that lead to a spa like bath with dual vanities, a separate soaking tub, a walk-in shower, and a master closet with direct access to the utility room for added convenience. Upstairs, a generous game room with a full bath offers endless possibilities for entertainment or relaxation, while the 4th bedroom provides the flexibility to serve as a home office. The screened-in porch invites you to enjoy serene outdoor living, perfect for unwinding after a long day. Roof replaced in 2023 & NEW A/C 2020. Situated near Loop 1604, 151 Access Road, Alamo Ranch shopping, dining, and SeaWorld, this home effortlessly combines style, comfort, and convenience. Don't miss the chance to make it yours!
- Type:
- Single Family
- Sq.Ft.:
- 2,643
- Status:
- Active
- Beds:
- 4
- Lot size:
- 0.14 Acres
- Year built:
- 2011
- Baths:
- 3.00
- MLS#:
- 1805413
- Subdivision:
- TERRACES AT ALAMO RANCH
ADDITIONAL INFORMATION
Have you grown out of your current space!? Don't miss out on this opportunity to move into this beautiful home located in the desired gated community of Alamo Ranch! This home has so much space which includes two living areas (one loft upstairs),a large master bedroom downstairs, 3 large bedrooms upstairs, an eat in kitchen, and a formal dining area (or could be used as an office). The neigborhood amenenities include a pool and playground! Last but not least this home is 5 mins from shopping, dining, and several entertainment options. Don't miss out, schedule a showing today!
- Type:
- Single Family
- Sq.Ft.:
- 1,779
- Status:
- Active
- Beds:
- 3
- Lot size:
- 0.11 Acres
- Year built:
- 2020
- Baths:
- 3.00
- MLS#:
- 1805355
- Subdivision:
- WINDING BROOK
ADDITIONAL INFORMATION
Welcome to this exceptional 3-bedroom, 2.5-bathroom home nestled in the sought-after Alamo Ranch area on the west side of San Antonio. As you step inside, you're greeted by a grand staircase to the left, guiding you to the upper level. The hallway opens up to an expansive living room that seamlessly blends with the kitchen, creating a perfect space for both everyday living and entertaining guests. The kitchen is a chef's delight, boasting ample granite countertops, abundant cabinet space, and modern stainless steel appliances. Upstairs, a generously sized loft provides a versatile space that connects all the bedrooms, offering endless possibilities for relaxation or work-from-home needs. The master suite is a serene retreat, featuring an elegant ensuite bathroom with a sleek single vanity, a makeup station, and a luxurious walk-in shower. Step outside to the backyard, where a covered patio invites you to unwind and enjoy outdoor gatherings. The expansive yard offers ample space for recreation and relaxation. Located in the vibrant Alamo Ranch area, this home is just moments away from premier shopping, dining, and entertainment options, making it the perfect blend of comfort and convenience.
Open House:
Saturday, 11/30 4:00-12:00AM
- Type:
- Single Family
- Sq.Ft.:
- 1,533
- Status:
- Active
- Beds:
- 4
- Lot size:
- 0.11 Acres
- Year built:
- 2024
- Baths:
- 2.00
- MLS#:
- 1805204
- Subdivision:
- Timber Creek
ADDITIONAL INFORMATION
The San Marcos floor plan is a spacious 4-bedroom, 2-bathroom home designed for comfortable living. The living and dining area provides ample space for hosting gatherings, allowing you to entertain family and friends with ease. The kitchen is well-equipped with plenty of counter space, providing a functional and convenient area for meal preparation and cooking. The San Marcos floor plan strikes a balance between practicality and comfort, making it an inviting home for individuals and families alike.


Listings courtesy of Unlock MLS as distributed by MLS GRID. Based on information submitted to the MLS GRID as of {{last updated}}. All data is obtained from various sources and may not have been verified by broker or MLS GRID. Supplied Open House Information is subject to change without notice. All information should be independently reviewed and verified for accuracy. Properties may or may not be listed by the office/agent presenting the information. Properties displayed may be listed or sold by various participants in the MLS. Listings courtesy of ACTRIS MLS as distributed by MLS GRID, based on information submitted to the MLS GRID as of {{last updated}}.. All data is obtained from various sources and may not have been verified by broker or MLS GRID. Supplied Open House Information is subject to change without notice. All information should be independently reviewed and verified for accuracy. Properties may or may not be listed by the office/agent presenting the information. The Digital Millennium Copyright Act of 1998, 17 U.S.C. § 512 (the “DMCA”) provides recourse for copyright owners who believe that material appearing on the Internet infringes their rights under U.S. copyright law. If you believe in good faith that any content or material made available in connection with our website or services infringes your copyright, you (or your agent) may send us a notice requesting that the content or material be removed, or access to it blocked. Notices must be sent in writing by email to [email protected]. The DMCA requires that your notice of alleged copyright infringement include the following information: (1) description of the copyrighted work that is the subject of claimed infringement; (2) description of the alleged infringing content and information sufficient to permit us to locate the content; (3) contact information for you, including your address, telephone number and email address; (4) a statement by you that you have a good faith belief that the content in the manner complained of is not authorized by the copyright owner, or its agent, or by the operation of any law; (5) a statement by you, signed under penalty of perjury, that the inf
San Antonio Real Estate
The median home value in San Antonio, TX is $254,600. This is lower than the county median home value of $267,600. The national median home value is $338,100. The average price of homes sold in San Antonio, TX is $254,600. Approximately 47.86% of San Antonio homes are owned, compared to 43.64% rented, while 8.51% are vacant. San Antonio real estate listings include condos, townhomes, and single family homes for sale. Commercial properties are also available. If you see a property you’re interested in, contact a San Antonio real estate agent to arrange a tour today!
San Antonio, Texas 78253 has a population of 1,434,540. San Antonio 78253 is less family-centric than the surrounding county with 31.3% of the households containing married families with children. The county average for households married with children is 32.84%.
The median household income in San Antonio, Texas 78253 is $55,084. The median household income for the surrounding county is $62,169 compared to the national median of $69,021. The median age of people living in San Antonio 78253 is 33.9 years.
San Antonio Weather
The average high temperature in July is 94.2 degrees, with an average low temperature in January of 40.5 degrees. The average rainfall is approximately 32.8 inches per year, with 0.2 inches of snow per year.
