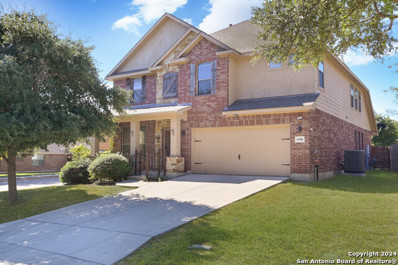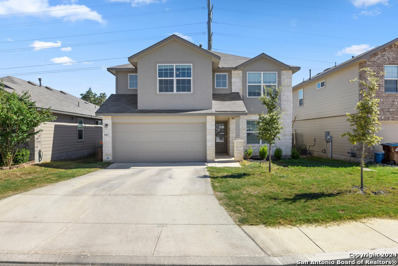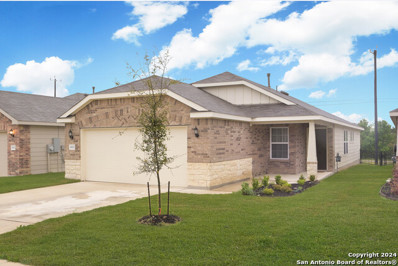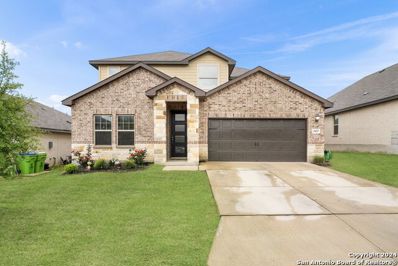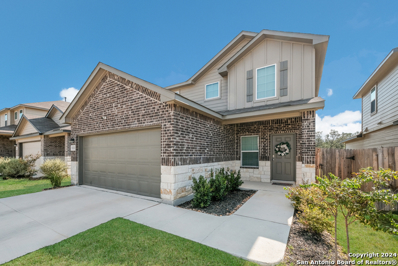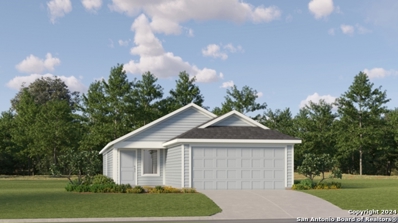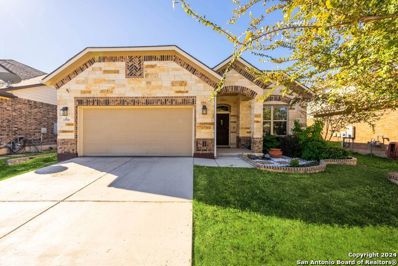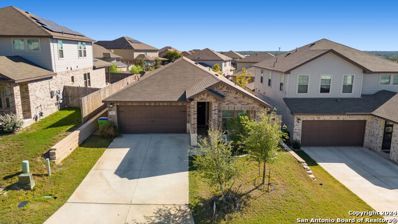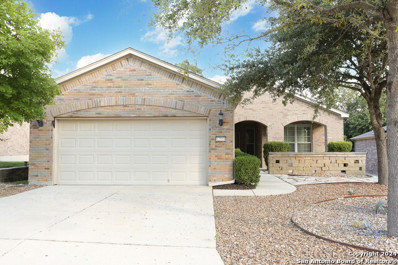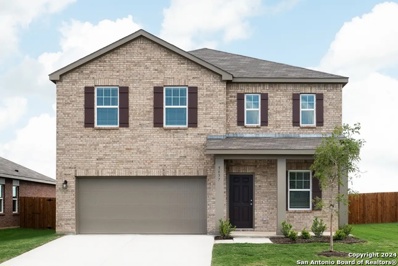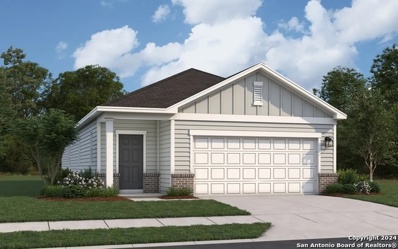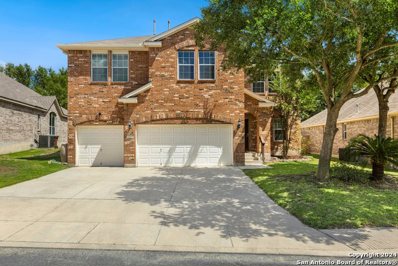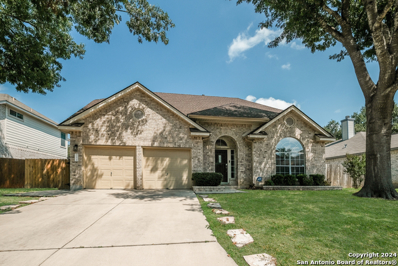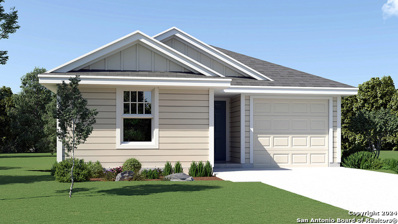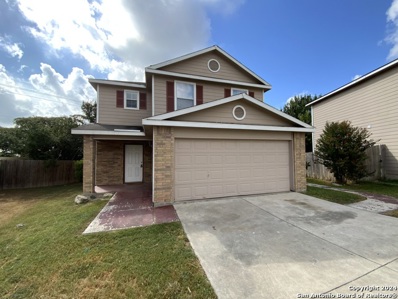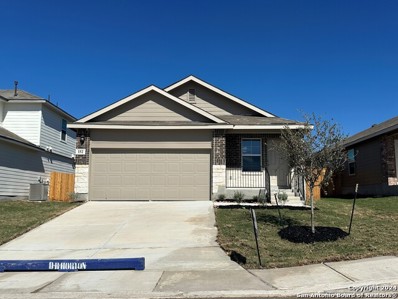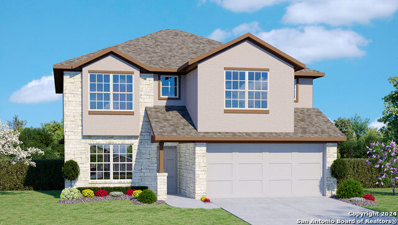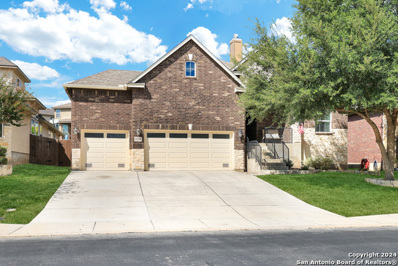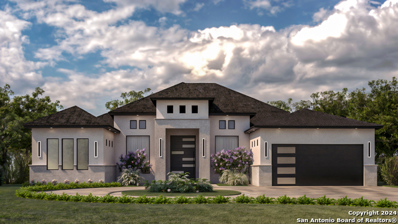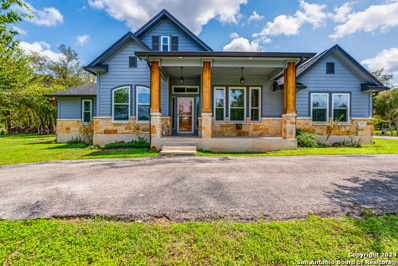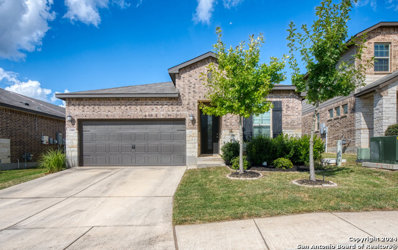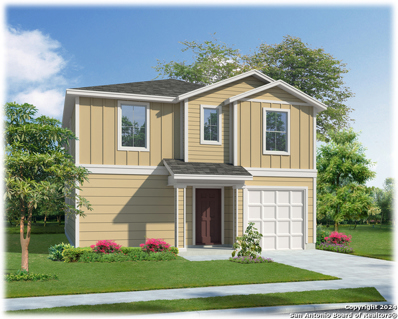San Antonio TX Homes for Rent
- Type:
- Single Family
- Sq.Ft.:
- 3,453
- Status:
- Active
- Beds:
- 5
- Lot size:
- 0.18 Acres
- Year built:
- 2010
- Baths:
- 4.00
- MLS#:
- 1813221
- Subdivision:
- THE HILLS AT ALAMO RANCH
ADDITIONAL INFORMATION
Welcome to your dream home in the highly sought-after Alamo Ranch! This spacious two-story residence features 5 bedrooms and 3.5 bathrooms, enough room for everyone to enjoy. A versatile flex space at the front of the house and a large kitchen with ample counter space that seamlessly opens to a grand living room, highlighted by soaring ceilings and a striking stone-faced fireplace. Elegant stone accents adorn the downstairs area, creating a cohesive and inviting atmosphere. Upstairs, you'll find a generous game room that overlooks the living area below. Relax and entertain on the covered front and back porches, ideal for enjoying the fall weather. Located within the esteemed Northside ISD and conveniently close to grocery stores, shopping, and entertainment, this home truly has it all! Don't miss your chance to make it yours!
- Type:
- Single Family
- Sq.Ft.:
- 2,427
- Status:
- Active
- Beds:
- 5
- Lot size:
- 0.13 Acres
- Year built:
- 2021
- Baths:
- 3.00
- MLS#:
- 1813310
- Subdivision:
- REDBIRD RANCH
ADDITIONAL INFORMATION
This property offers a financing option with an assumable mortgage at a interest rate of 2.5! Subject to buyer qualification and lender approval. Discover this beautiful house in Redbird Ranch. Spacious design and stunning features, this property offers ample living space and aesthetic appeal. This home boasts a serene setting with no back neighbors, offering unobstructed views. Enjoy the spacious backyard, perfect for outdoor activities and relaxation. The patio features an extended slab, ideal for entertaining or simply savoring the peaceful surroundings. This home offers a convenient layout with the master suite located on the main floor, providing easy accessibility and privacy. All additional bedrooms are situated upstairs, offering separation and space for family or guests Experience the charm of newly installed flooring in the loft area. Located conveniently near 211 & HWY 90. HEB and shopping centers are within 5 min of the home. This is a must see home book your tour today.
- Type:
- Single Family
- Sq.Ft.:
- 1,571
- Status:
- Active
- Beds:
- 3
- Lot size:
- 0.11 Acres
- Year built:
- 2023
- Baths:
- 2.00
- MLS#:
- 1813269
- Subdivision:
- HILL COUNTRY RETREAT
ADDITIONAL INFORMATION
Come explore this beautiful 3-bedroom, 2-bath single story home in the sought-after Alamo Ranch subdivision within the master planned community of Del Webb's Hill Country Retreat! With its spacious living area boasting absolutely gorgeous exposed wood beams and a charming eat-in kitchen featuring an island and breakfast bar, it's perfect for both relaxing and entertaining. The high ceilings and open floor plan bathe the home in natural light, creating a lite and inviting atmosphere. The backyard opens right up to a beautiful nature path with trees and wildlife, not neighbors looking back into your yard! That's such a game changer for the price! You'll also appreciate the convenience of an inside utility room, generous storage options, and walk-in closets. Plus, being part of the highly-rated Northside School District and just minutes from 1604, shopping, and dining, this location can't be beat. We invite you to see this stunning home for yourself-you won't want to miss it! Just 5 Minutes away from the brand new Methodist Mega Hospital on 1604 and Wiseman! With Alamo Ranch restaurants, shopping and Sea World just down the street along with access to the beautiful Hill Country within a 10 minute drive, you literally have it all here!
- Type:
- Single Family
- Sq.Ft.:
- 2,725
- Status:
- Active
- Beds:
- 4
- Lot size:
- 0.15 Acres
- Year built:
- 2020
- Baths:
- 3.00
- MLS#:
- 1812854
- Subdivision:
- THE TRAILS AT WESTPOINTE
ADDITIONAL INFORMATION
Step into a world where curb appeal meets modern comfort in this 4 bedroom, 2.5 bathroom home in West San Antonio, close to Sea World and surrounded by excellent schools. The bright and open interior is adorned with light wood-like flooring, setting the stage for a welcoming atmosphere. The heart of the home, a grand modern kitchen, boasts a large island with bar seating and stainless steel appliances, ideal for hosting and daily life. The primary suite downstairs is a retreat, with lofty ceilings, abundant windows for natural light, and a spacious en suite featuring a tub, shower, and dual vanities. The remaining three bedrooms are upstairs, providing privacy and separation from the primary suite. An upstairs loft area offers additional space for leisure or work. Outside, the covered patio overlooks a backyard with ample space, ready for your personal touch and transformation. This home encapsulates the perfect blend of modern living and convenience, making it an ideal choice for those seeking a vibrant community lifestyle.
- Type:
- Single Family
- Sq.Ft.:
- 2,468
- Status:
- Active
- Beds:
- 4
- Lot size:
- 0.11 Acres
- Year built:
- 2022
- Baths:
- 3.00
- MLS#:
- 1812845
- Subdivision:
- RIVERSTONE-UT
ADDITIONAL INFORMATION
Welcome to this beautiful 4-bedroom, 3-bathroom home located in the desirable Riverstone at Westpointe neighborhood. The well-appointed kitchen features granite countertops, rich espresso cabinetry, gas cooking, and a spacious center island with a breakfast bar, making it perfect for culinary enthusiasts. The open living room and dining area create an inviting space for easy interaction during mealtimes and entertaining guests. A convenient guest room, which can also serve as a flexible office space, along with a separate full bathroom, is located just off the foyer. Upstairs, the primary bedroom boasts a high ceiling and an ensuite bathroom featuring an oversized vanity, a large walk-in tile shower, and a generous walk-in closet. The upstairs also includes a Gameroom and nicely sized secondary bedrooms, providing ample space for family and guests. The neutral color palette throughout the home allows for easy customization to suit your style. Step outside to relax on the covered patio, overlooking the fenced backyard-perfect for outdoor enjoyment. Located just minutes from local restaurants, shopping, and dining, this home offers both comfort and convenience.
- Type:
- Single Family
- Sq.Ft.:
- 1,584
- Status:
- Active
- Beds:
- 2
- Lot size:
- 0.12 Acres
- Year built:
- 2016
- Baths:
- 2.00
- MLS#:
- 1812522
- Subdivision:
- Hill Country Retreat
ADDITIONAL INFORMATION
Resort lifestyle in this 55+ Del Webb Premier Active Community. Welcome to this wonderfully maintained home on a highly sought after greenbelt homesite with two bedrooms, 2 bath, plus study, and extra hobby room with two car garage , water softener and sprinkler system. Recent updates include New back porch deck, Quartz countertops Kitchen/Bathrooms, New carpet in Master Bedroom and Storm Door. Amenity center features a 28,000 sf resort center with state of the art gym, billiards, swimming pools and hot tubs, walking trails, tennis court and so much more!
$160,000
Pr-3702 Unit 1 San Antonio, TX 78253
- Type:
- Land
- Sq.Ft.:
- n/a
- Status:
- Active
- Beds:
- n/a
- Lot size:
- 1.51 Acres
- Baths:
- MLS#:
- 558004
- Subdivision:
- Ridgeview Ranch
ADDITIONAL INFORMATION
Introducing 1.51 acre, residential corner lot located in Ridgeview Ranch with water and electricity available. Ready to build your luxury dream home in a charming gated community. Enjoy stunning views of morning sunrise and sunsets. Property is away from busy streets yet easy access to Potranco Rd. There is an easement used to access water, see the survey for trace boundaries and locations. Don’t miss your chance to claim your spot in this inviting community.
- Type:
- Single Family
- Sq.Ft.:
- 1,402
- Status:
- Active
- Beds:
- 3
- Lot size:
- 0.1 Acres
- Year built:
- 2024
- Baths:
- 2.00
- MLS#:
- 1812470
- Subdivision:
- Morgans Heights
ADDITIONAL INFORMATION
The Kitson - This single-level home showcases a spacious open floorplan shared between the kitchen, dining area and family room for easy entertaining during gatherings. An owner's suite enjoys a private location in a rear corner of the home with an en-suite bathroom and walk-in closet. There are two secondary bedrooms along the side of the home, which are comfortable spaces. Estimated COE Dec 2024. Prices and features may vary and are subject to change. Photos are for illustrative purposes only.
- Type:
- Single Family
- Sq.Ft.:
- 2,330
- Status:
- Active
- Beds:
- 3
- Lot size:
- 0.19 Acres
- Year built:
- 2013
- Baths:
- 3.00
- MLS#:
- 1812881
- Subdivision:
- ALAMO RANCH
ADDITIONAL INFORMATION
FORMER MODEL HOME. 3 Bedrooms 2 1/2 Bath. 17 x 14 Game / Bonus Room Upstairs with Powder Bath. Beautiful Gently Lived in Home, Shows Like New!!! Spacious Open Floor Plan W/ Soaring Ceilings Throughout Home & Gorgeous Wood Floors in Main Areas. 8 Foot Doors, Master Bedroom Bay Window. All The Bedrooms Are on First Floor. Dazzling Kitchen with Gas Cooking, and Whirlpool Appliances, Including Dishwasher. Granite Tops. Pre-installed Security, 4 Cameras, 3 Door Locks, Motion and Vibration Sensors on All the Windows. Speaker System Wired Throughout. Sit Under the Oversized Cover Patio and Enjoy the Huge Flat Backyard W/Nice Clean Landscaping, Maintained With Irrigation Drip. Front Sprinkler System. Solar (PAID OFF), Water Softener (PAID OFF), Air Curtain on the Back Door. 3 Car Garage. For More Details Reach out to Us (Verify All Room Size, w/Bexar)
- Type:
- Single Family
- Sq.Ft.:
- 2,193
- Status:
- Active
- Beds:
- 3
- Lot size:
- 0.15 Acres
- Year built:
- 2016
- Baths:
- 2.00
- MLS#:
- 1812248
- Subdivision:
- WATERFORD PARK
ADDITIONAL INFORMATION
Welcome to your dream home in Waterford Park community! This beautiful property offers a perfect blend of modern comfort and timeless charm, featuring 3 spacious bedrooms, 2 bathrooms, and an open-concept living and dining area that's perfect for both relaxation and entertaining. The gourmet kitchen is a standout, with sleek countertops, a large island, and plenty of cabinet space, ideal for cooking and hosting. The master suite is a private retreat, with a walk-in shower and a luxurious soaking tub, perfect for unwinding after a long day. The dedicated front office offers a peaceful space for work or study, while the backyard provides a covered patio and a handy storage shed for outdoor convenience. Whether you're hosting guests or enjoying quiet moments, this home is designed to accommodate your lifestyle with style and ease. Don't miss your opportunity to view this exceptional home-schedule a tour today!
- Type:
- Single Family
- Sq.Ft.:
- 2,051
- Status:
- Active
- Beds:
- 4
- Lot size:
- 0.13 Acres
- Year built:
- 2021
- Baths:
- 3.00
- MLS#:
- 1812222
- Subdivision:
- WESTPOINTE EAST
ADDITIONAL INFORMATION
Welcome to 13122 Braxon Pass, a delightful single-story home in the Westpointe Community. This residence features four spacious bedrooms and three well-appointed bathrooms. Highlights of the home include ceiling fans throughout, an open floor plan that enhances the living space, and a covered back deck perfect for relaxation. The neighborhood offers fantastic amenities, including a park, playground, and pool, providing a wonderful environment for leisure and recreation.
- Type:
- Single Family
- Sq.Ft.:
- 1,790
- Status:
- Active
- Beds:
- 2
- Lot size:
- 0.16 Acres
- Year built:
- 2010
- Baths:
- 2.00
- MLS#:
- 1812091
- Subdivision:
- HILL COUNTRY RETREAT
ADDITIONAL INFORMATION
Discover luxury living in the sought-after Del Webb Over 55 Community! This meticulously maintained 2-bed, 2-bath, one-story home features a private study that could be used as a third bedroom, gourmet kitchen with Corian countertops, stainless steel appliances, and a spacious island with storage. The open-concept living area boasts dual ceiling fans, tile flooring, and access to the covered patio with serene greenbelt views. The split primary suite offers wood laminate flooring, a walk-in closet, and a bath with a double vanity, soaking tub, and oversized shower. No carpet, plantation shutters, all appliances convey, new HVAC unit, and low-maintenance yard with wrought-iron fencing. Enjoy resort-style amenities and 'lock-and-leave' convenience. Schedule your tour today!
- Type:
- Single Family
- Sq.Ft.:
- 2,338
- Status:
- Active
- Beds:
- 4
- Lot size:
- 0.12 Acres
- Year built:
- 2024
- Baths:
- 3.00
- MLS#:
- 1812161
- Subdivision:
- TRAILS AT CULEBRA
ADDITIONAL INFORMATION
Located at the Trails of Culebra in Northwest San Antonio the community offers a resort style pool with cabana and easy access to 1604 and 151 Hwy and minutes from popular attractions. Discover the elegance and comfort of the Spectra floor plan by Starlight Homes. This thoughtfully designed layout features 4 spacious bedrooms and 2.5 bathrooms, all on 2338 square feet. This 2 story home with an open-concept living area seamlessly blends the kitchen, dining, and living spaces, creating an inviting atmosphere for entertaining and everyday living. The gourmet kitchen boasts stainless steel appliances, ample counter space made from granite, island and walk in pantry. The master suite offers a private retreat with a luxurious en-suite bathroom and a generous walk-in closet. Additional highlights include Flex Room on the first floor and a loft on the 2nd floor for more spaces as well as a 2-car garage, energy-efficient features, and stylish finishes throughout. Experience the perfect blend of style and functionality.
- Type:
- Single Family
- Sq.Ft.:
- 1,522
- Status:
- Active
- Beds:
- 3
- Lot size:
- 0.12 Acres
- Year built:
- 2024
- Baths:
- 2.00
- MLS#:
- 1812156
- Subdivision:
- TRAILS AT CULEBRA
ADDITIONAL INFORMATION
Located at the Trails of Culebra in Northwest San Antonio the community offers a resort style pool with cabana and easy access to 1604 and 151 Hwy and minutes from popular attractions. Discover the elegance and comfort of the Athena floor plan by Starlight Homes. This thoughtfully designed layout features 3 spacious bedrooms and 2 bathrooms, all on one story and 1522 square feet.The open-concept living area seamlessly blends the kitchen, dining, and living spaces, creating an inviting atmosphere for entertaining and everyday living. The gourmet kitchen boasts stainless steel appliances, ample counter space made from granite, and a convenient breakfast bar/island and walk in pantry. The master suite offers a private retreat with a luxurious en-suite bathroom and a generous walk-in closet. Additional highlights include a two-car garage, energy-efficient features, and stylish finishes throughout. Experience the perfect blend of style and functionality.
- Type:
- Single Family
- Sq.Ft.:
- 3,684
- Status:
- Active
- Beds:
- 4
- Lot size:
- 0.19 Acres
- Year built:
- 2008
- Baths:
- 4.00
- MLS#:
- 1808635
- Subdivision:
- ALAMO RANCH
ADDITIONAL INFORMATION
This charismatic and energy-efficient 4-bedroom home offers a blend of modern luxury and sustainable living. Boasting MASSIVE fully paid off 11.7 KW solar system with full-house Tesla Powerwall battery backup, this home generates substantial energy savings-up to $190 per month in the summer-and provides seamless backup power in the event of a grid outage. Additionally, a Tesla charger is included in the three-car garage, making it ideal for electric vehicle owners.Spanning 3,684 sq. ft., the spacious main floor features an open floor plan with a gourmet kitchen equipped with stainless steel appliances, a family room, living room, formal dining room, and a dedicated office space with elegant French doors. Upstairs, you'll find a generously sized master suite complete with a luxurious bath, separate shower, and a walk-in closet.Outside, enjoy an oversized fully-enclosed patio with beautiful mature trees, offering a peaceful retreat in your private backyard. With thoughtful upgrades throughout and located in the sought-after Alamo Ranch Community, this home perfectly blends style, comfort, and sustainability.
- Type:
- Single Family
- Sq.Ft.:
- 2,652
- Status:
- Active
- Beds:
- 4
- Lot size:
- 0.19 Acres
- Year built:
- 1994
- Baths:
- 3.00
- MLS#:
- 1812086
- Subdivision:
- BLUFFS OF WESTCREEK
ADDITIONAL INFORMATION
This stunning home in the well-established Westcreek neighborhood offers everything you're looking for. With 4 bedrooms and 2.5 bathrooms, this property welcomes you with a grand entrance and an open concept floor plan. Large windows fill the home with natural light, making the living space feel warm and inviting-the perfect spot to unwind as the day ends. High ceilings add to the open feel of the layout. The first floor is built for entertaining, with plenty of room for guests to enjoy the sitting area, dining space, breakfast nook, and family room with a cozy fireplace. Upstairs, you'll find spacious bedrooms, with the primary suite leading to a relaxing en-suite featuring a separate garden tub and shower. As you step outdoors enjoy the shade from the lush mature oak trees and the large size of the backyard. This home is ready to become your personal retreat.
- Type:
- Single Family
- Sq.Ft.:
- 1,186
- Status:
- Active
- Beds:
- 3
- Lot size:
- 0.11 Acres
- Year built:
- 2024
- Baths:
- 2.00
- MLS#:
- 1812057
- Subdivision:
- Riverstone At Westpointe
ADDITIONAL INFORMATION
The Prue is a single-story, 1186 sq. ft., 3 bedroom, 2 bathroom layout designed with you in mind! Host family and friends in the open-concept dining & living area, located adjacent to the kitchen. The bedroom 1 suite is located off the kitchen and dining area. It includes a walk-in closet & a relaxing ensuite. The two secondary bedrooms and full bathroom are located off the entry. The utility room is conveniently located across from the kitchen. You'll enjoy added security in your new home with our Home is Connected features. Using one central hub that talks to all the devices in your home, you can control the lights, thermostat and locks, all from your cellular device. Additional features include sheet vinyl flooring at entry, kitchen, hallways, living areas, wet areas, stainless steel appliances, and much more!
- Type:
- Single Family
- Sq.Ft.:
- 1,808
- Status:
- Active
- Beds:
- 3
- Lot size:
- 0.15 Acres
- Year built:
- 2005
- Baths:
- 3.00
- MLS#:
- 1812015
- Subdivision:
- RUSTIC OAKS
ADDITIONAL INFORMATION
Nice 3 Bd 2.5 Ba in popular Rustic Oaks subdivision. All bedrooms and game room upstairs. Spacious primary bedroom with sitting area. Primary bath has double vanities, tub/shower combo and large walk in closet. New kitchen plank flooring and upstairs carpet replaced in July 2024. Close to shopping, restaurants and Lackland AFB. Walking distance to elementary school. This property is also for rent, mls# 1805874.
- Type:
- Single Family
- Sq.Ft.:
- 1,535
- Status:
- Active
- Beds:
- 3
- Lot size:
- 0.13 Acres
- Year built:
- 2024
- Baths:
- 2.00
- MLS#:
- 1812005
- Subdivision:
- REDBIRD RANCH
ADDITIONAL INFORMATION
The Diana plan is a one-story home offered in Redbird Ranch in San Antonio, TX. Featuring 2 classic front exteriors, 3 bedrooms, 2 baths, 2-car garage and 1535 square feet of living space, this floor plan is sure to turn heads. Comfort greets you at the door with a long foyer leading to a combined living and dining area, then flowing into the grand corner kitchen. The kitchen includes a breakfast bar with beautiful granite counter tops, stainless steel appliances, shaker style cabinetry and a corner pantry with built-in shelving. Your blended family room and dining area feature quality sheet vinyl flooring and plenty of windows, creating a light and bright space for living and entertaining. The main bedroom is located at the back of the home and has its own attached bathroom that offers a separate water closet, tiled walk-in shower and spacious walk-in closet. All secondary bedrooms offer quality carpeted floors and a closet. These rooms are versatile. Use them as bedrooms, offices, work out rooms or other bonus spaces. The Diana floor plan also includes granite countertops in all bathrooms, full yard landscaping and irrigation, and our HOME IS CONNECTED base package. Using one central hub that talks to all the devices in your home, you can control the lights, thermostat and locks, all from your cellular device.
$358,045
161 Heron Reef San Antonio, TX 78253
- Type:
- Single Family
- Sq.Ft.:
- 2,539
- Status:
- Active
- Beds:
- 5
- Lot size:
- 0.12 Acres
- Year built:
- 2024
- Baths:
- 3.00
- MLS#:
- 1812004
- Subdivision:
- REDBIRD RANCH
ADDITIONAL INFORMATION
The Lombardi is a two-story, 2539 square foot, 5-bedroom, 2.5 bathroom, 2-car garage layout. A deep-set, covered porch opens to a foyer, formal dining room, and powder room. A butler entry connects the dining room and spacious kitchen lined with abundant cabinet and counterspace. Classic white subway tile backsplash is a perfect accent. The large kitchen island faces the family room. The private main bedroom suite is located off the family room and features a separate tub and shower, double vanity sinks, ceramic tile flooring, private water closet and a large walk-in closet. A downstairs utility room is located off the entry foyer and a storage space is located under the stairs. The second floor includes a versatile loft area with plenty of natural light, a full bath, four secondary bedrooms, and spacious closets. Additional features include 9-foot ceilings, 2-inch faux wood blinds throughout the home, luxury vinyl plank flooring in entryway, family room, kitchen, and dining room, ceramic tile at all bathrooms and utility room, pre-plumb for water softener loop, and full yard landscaping and irrigation. You'll enjoy added security in your new home with our Home is Connected features. Using one central hub that talks to all the devices in your home, you can control the lights, thermostat and locks, all from your cellular device.
- Type:
- Single Family
- Sq.Ft.:
- 2,829
- Status:
- Active
- Beds:
- 4
- Lot size:
- 0.19 Acres
- Year built:
- 2013
- Baths:
- 4.00
- MLS#:
- 1811983
- Subdivision:
- ALAMO RANCH
ADDITIONAL INFORMATION
~ Step into This Gorgeous Chesmar-Built Home! ~ Looking for Something Unique & Lovingly Cared For? Then Welcome Home! Located in a Gated Community Within Walking Distance to Neighborhood Pool ~ Some of Upgrades Include French Oak Floors in Most of the Home ~ Upgraded Appliances, Soft Touch Custom Cabinets ~ Reverse Osmosis Water Filtration System ~ Gas Corner Fireplace Surrounded by Tile is the Focal Point in this Spacious Open Floor Plan Featuring 2 Living Areas, Dining Area & Gas Cooking Kitchen w/ Granite Countertops & Island ~ French Oak Floors in Most of the Home ~ Master Suite Features Vaulted Ceiling & Walk-In Closet & Master Bath w/Large Walk-In Shower w/Dual Shower Heads ~ 2" Faux Wood Blinds & Arched Doorways ~ Two (2) Water Heaters, Water Softener Salt Tank w/Diode, Garage Doors All Recently Replaced as Well as the Roof Which Was Replaced w/Class 4 Shingles w/Upgraded Gutters w/Screen ~ Convenient Side Door to 3-Car Garage w/4 Overhead Storage Shelves & Cooling Fan System ~ Full Yard Sprinkler System ~ Secondary Bedrooms Presently Used as Office Space ~ Separate 4th BR & 1 BA Upstairs ideal for Mother-in-Law-Suite, or Man Cave! ~ A Must See!
$1,099,000
721 TIMBER BLUFF San Antonio, TX 78253
- Type:
- Single Family
- Sq.Ft.:
- 3,654
- Status:
- Active
- Beds:
- 4
- Lot size:
- 1.5 Acres
- Year built:
- 2024
- Baths:
- 7.00
- MLS#:
- 1811968
- Subdivision:
- ROLLING OAKS ESTATES
ADDITIONAL INFORMATION
Perfectly designed for the discerning buyer who demands excellence, architectural intrigue, and privacy on a sprawling 1.5-acre lot. This beautiful and picturesque land is located in a cul-de-sac and backs up to a green belt for superior privacy. This home blends contemporary aesthetics with comfort and practicality seamlessly. Every detail, from designer-selected finishes to custom architectural elements, transforms this residence into a sophisticated showcase. The indoor and outdoor living spaces harmonize effortlessly, with expansive picture windows. The kitchen features top-of-the-line professional appliances, a propane range, quartz countertops, and custom cabinets. The primary retreat boasts a resort style bathroom, featuring a freestanding soaking tub, walk-in shower, and an expansive custom walk-in closet with dual vanity areas. All bedrooms are oversized and each with an ensuite bath providing comfort and privacy for everyone. Additional highlights include an outdoor kitchen, oversized lanai, professionally landscaped, sprinkler system, foam insulation, way too many features to enumerate. This is a new build, and will be finished approximately October 11, but home is available to view.
- Type:
- Single Family
- Sq.Ft.:
- 2,008
- Status:
- Active
- Beds:
- 3
- Lot size:
- 1 Acres
- Year built:
- 2004
- Baths:
- 2.00
- MLS#:
- 1811899
- Subdivision:
- WEST VIEW
ADDITIONAL INFORMATION
Do you like custom one of a kind well built homes? Do you like that country style living but in close proximity to the city? Well this custom built David Weekly home on about 1+/- acre may be the one for you. It's a well design plan with great structural dimensions with matching detached garages with additional work shop area. The beautiful master suite with sitting area creates your own personal retreat. On top of that the large walk-in closet will be design to your own needs.The home floor plan can be used as a 3 bedroom or a 2 with office. New windows installed by Window World (warranty will transfer), beautiful white shutters through-out the home. With all the recent years of replacement, repairs and warranty work, shows how meticulous this seller is. Owning a home can be very expensive, but with all that's been done, makes this a more worry free purchase. If you like to entertain, there's plenty of space for guess to park, and lounge on the extended cover patio located right off from the kitchen that makes it easy to prep and entertain at the same time. This home on a 1+/- acre lot boast many well trimmed trees on a corner lot that makes it feel like 2 acres. There's plenty land to build that additional guess home or mother-in-law quarters and still have room for a pool or hot tub. Do you have an RV, boat or some other vehicles? You now have the room to keep them on your own tract of land. I've been in the real-estate business for over 20 years and I've never found the perfect home. If you find a nice home with great potential. Then your creativity, personal touches and labor of love is what makes it the perfect home for you and your family. Once all the new development, construction and planned road improvement are done. This property will become a more precious Jewel of a property than the jewel that it already is. It's time to come home! Please click on additional information for more updates.
- Type:
- Single Family
- Sq.Ft.:
- 1,869
- Status:
- Active
- Beds:
- 3
- Lot size:
- 0.12 Acres
- Year built:
- 2019
- Baths:
- 2.00
- MLS#:
- 1811890
- Subdivision:
- WESTPOINTE EAST
ADDITIONAL INFORMATION
Immaculate single story 3/2 boasts an open-concept design that provides a seamless flow for both daily living and entertaining guests. The kitchen features beautiful finishes, gas stove, oversized island, and a corner pantry with plenty of storage. Flexible living space can be converted to what suits you - dining space, playroom or an office. Homeowners in this neighborhood have access to a pool, park, and community pavilion. This home is conveniently located to 1604, 151, Hwy 90, SeaWorld, hospitals, shopping, and Lackland AFB. New sod in backyard.
- Type:
- Single Family
- Sq.Ft.:
- 2,243
- Status:
- Active
- Beds:
- 4
- Lot size:
- 0.12 Acres
- Year built:
- 2024
- Baths:
- 3.00
- MLS#:
- 1811822
- Subdivision:
- REDBIRD RANCH
ADDITIONAL INFORMATION
"The Stanley is a two-story home featured in our Redbird Ranch community in San Antonio, TX. Offering 3 classic front exteriors, 1-car garage and full yard landscaping and irrigation, this home is sure to impress. Step inside this 4 bedroom, 2.5 bathroom home to find 2243 square feet of open concept living. Whether you're cooking, enjoying a meal or entertaining, you'll never be far from the action with a beautifully blended kitchen, dining area and living room. With granite counter tops, stainless steel appliances and shaker style cabinetry, this home's kitchen was designed with you in mind. You'll also love a roomy, single basin sink, a spacious corner pantry and an oversized kitchen island with plenty of workspace. A versatile, open to below loft greets you at the top of the stairs and is a perfect play room or entertainment area. Quality carpet and large windows that provide natural light make this a well rounded space. The primary bedroom is located upstairs and is built with an attractive ensuite bathroom. The main bathroom features a granite vanity counter top, a combined shower and bath tub and a grand walk-in closet with built-in shelving. A second full bathroom and all secondary bedrooms are also located upstairs. Whether you are using these rooms as bedrooms or other bonus spaces, all include quality carpet and closets. Additional features include sheet vinyl flooring in entry, living room, and all wet areas, granite bathroom counter tops and our HOME IS CONNECTED base package. Using one central hub that talks to all the devices in your home, you can control the lights, thermostat and locks, all from your cellular device.

 |
| This information is provided by the Central Texas Multiple Listing Service, Inc., and is deemed to be reliable but is not guaranteed. IDX information is provided exclusively for consumers’ personal, non-commercial use, that it may not be used for any purpose other than to identify prospective properties consumers may be interested in purchasing. Copyright 2024 Four Rivers Association of Realtors/Central Texas MLS. All rights reserved. |
San Antonio Real Estate
The median home value in San Antonio, TX is $254,600. This is lower than the county median home value of $267,600. The national median home value is $338,100. The average price of homes sold in San Antonio, TX is $254,600. Approximately 47.86% of San Antonio homes are owned, compared to 43.64% rented, while 8.51% are vacant. San Antonio real estate listings include condos, townhomes, and single family homes for sale. Commercial properties are also available. If you see a property you’re interested in, contact a San Antonio real estate agent to arrange a tour today!
San Antonio, Texas 78253 has a population of 1,434,540. San Antonio 78253 is less family-centric than the surrounding county with 31.3% of the households containing married families with children. The county average for households married with children is 32.84%.
The median household income in San Antonio, Texas 78253 is $55,084. The median household income for the surrounding county is $62,169 compared to the national median of $69,021. The median age of people living in San Antonio 78253 is 33.9 years.
San Antonio Weather
The average high temperature in July is 94.2 degrees, with an average low temperature in January of 40.5 degrees. The average rainfall is approximately 32.8 inches per year, with 0.2 inches of snow per year.
