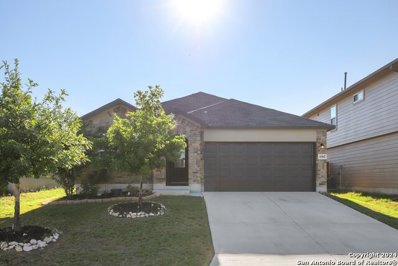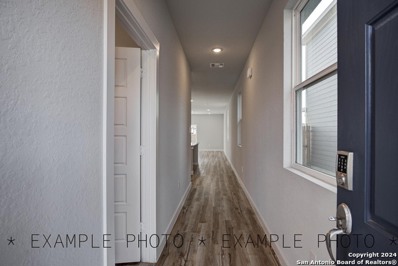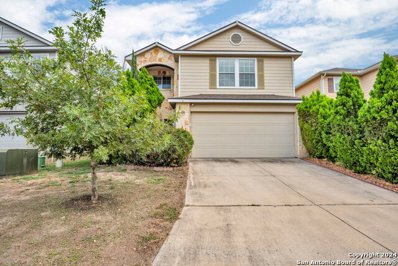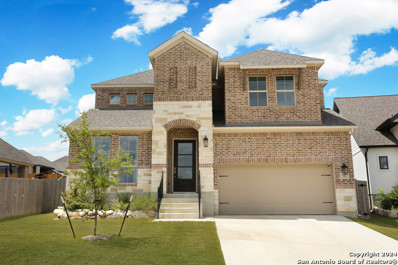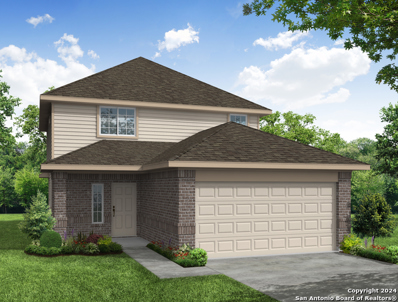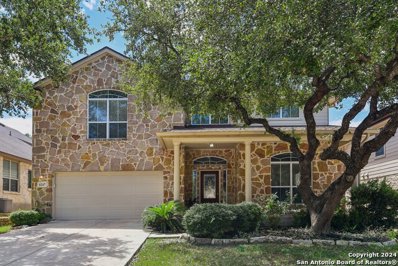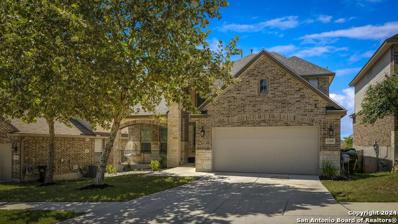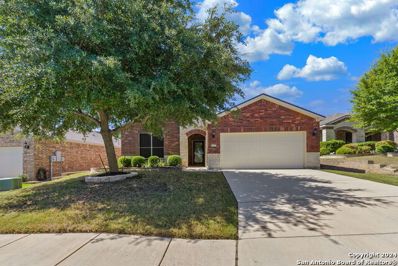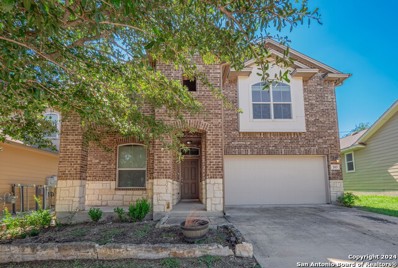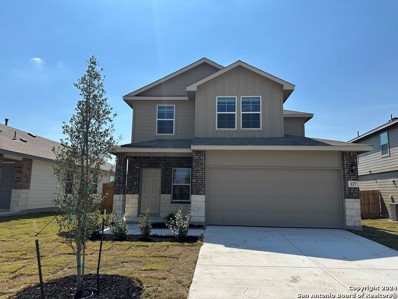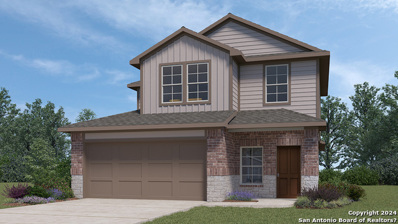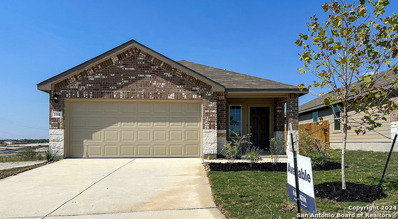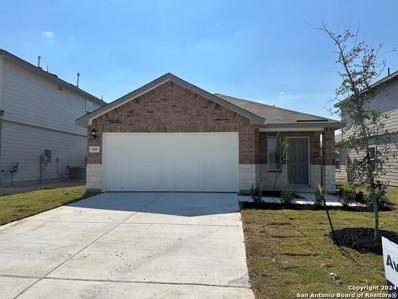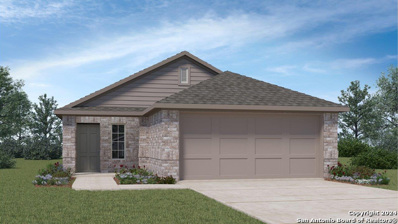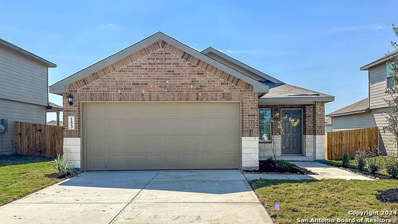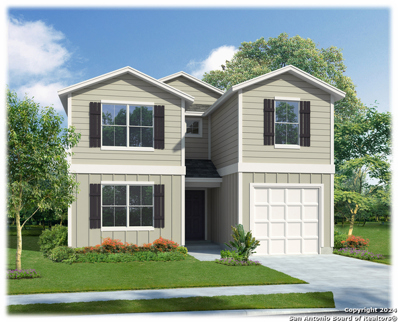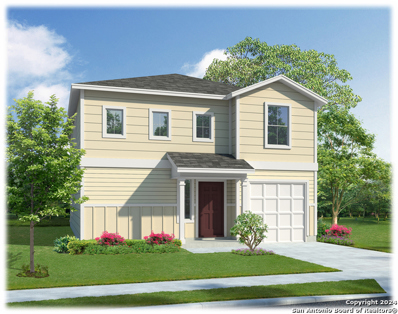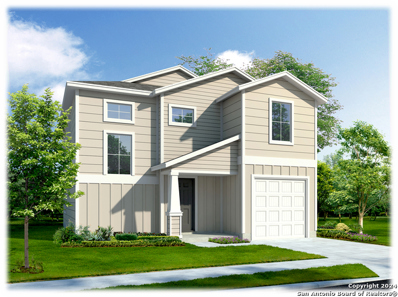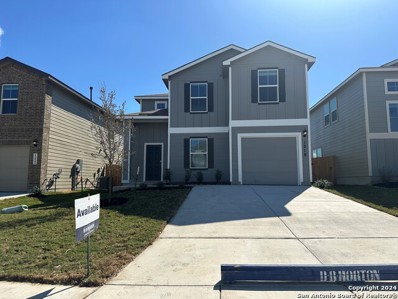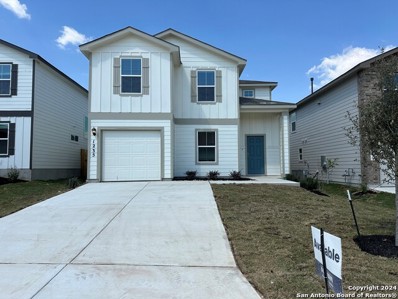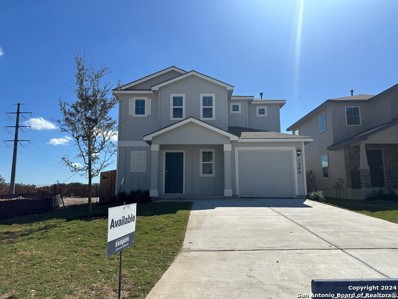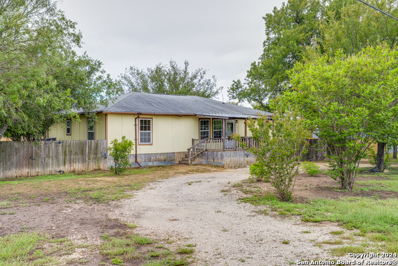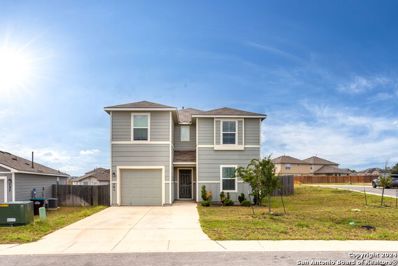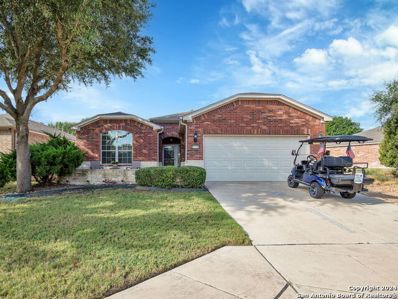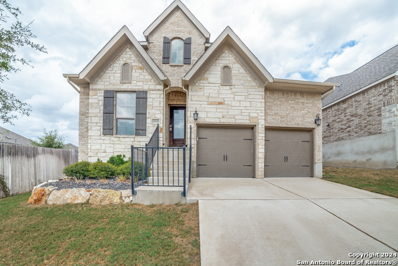San Antonio TX Homes for Rent
- Type:
- Single Family
- Sq.Ft.:
- 1,902
- Status:
- Active
- Beds:
- 4
- Lot size:
- 0.13 Acres
- Year built:
- 2021
- Baths:
- 2.00
- MLS#:
- 1809487
- Subdivision:
- RIVERSTONE AT WESTPOINTE
ADDITIONAL INFORMATION
AMAZING COMMUNITY POOL, WITH HUGE SLIDE AND WORKOUT ROOM INCLUDED! This is DR Horton's Knight Floorplan and it is a single-story, 1902 square foot, 4 bedroom, 2 bathroom, layout designed to provide spacious, comfortable living, and an upgraded water softener installed. The kitchen features beautiful granite countertops, tons of storage space, stainless steel appliances, and an oversized kitchen island. Outback we have a Covered Patio with Privacy Fence, and in the Garage additional Storage Shelves in the Ceiling.
- Type:
- Single Family
- Sq.Ft.:
- 1,388
- Status:
- Active
- Beds:
- 3
- Lot size:
- 0.1 Acres
- Year built:
- 2024
- Baths:
- 2.00
- MLS#:
- 1809287
- Subdivision:
- BEAR CREEK HILLS
ADDITIONAL INFORMATION
Featuring ample living space spread across a thoughtfully designed single-story floor plan, the Easton at Bear Creek beckons you inside with a spacious, open great room-perfect for gatherings! The inviting layout also showcases a dining area and spacious kitchen, complete with a center island and a walk-in pantry. The serene primary suite offers a large walk-in closet, as well as an attached bath with dual vanities. A laundry, two additional bedrooms, and a bathroom round out this attractive floor plan. Additional home highlights and upgrades: 36" shaker-style kitchen cabinets; Stainless-steel appliances; Soft water loop upgrade; Luxury wood-look vinyl plank flooring in common areas; Additional recessed lighting throughout home Cultured marble countertops and modern rectangular sinks in bathroom; Sprinkler system with landscape package; Stone exterior; Exceptional included features, such as our Century Home Connect smart home package and more!
$264,000
174 PALMA NOCE San Antonio, TX 78253
- Type:
- Single Family
- Sq.Ft.:
- 2,044
- Status:
- Active
- Beds:
- 3
- Lot size:
- 0.1 Acres
- Year built:
- 2010
- Baths:
- 3.00
- MLS#:
- 1809214
- Subdivision:
- MONTICELLO RANCH
ADDITIONAL INFORMATION
New roof and Central Heat/Air unit! Both are under warranty! Microwave was also replaced within the last month. Privacy fence gate was replaced within last month. home includes water softener. Seller is offering $10k towards closing and 1% rate buy down for the first year with use of preferred lender.
$625,000
71 RICADONNA San Antonio, TX 78253
- Type:
- Single Family
- Sq.Ft.:
- 3,099
- Status:
- Active
- Beds:
- 5
- Lot size:
- 0.24 Acres
- Year built:
- 2022
- Baths:
- 5.00
- MLS#:
- 1808634
- Subdivision:
- STEVENS RANCH
ADDITIONAL INFORMATION
urn Key Welcome to this stunning Perry Home in the highly sought-after Stevens Ranch community, offering an impressive array of upgrades and improvements! Nestled on a spacious 0.23-acre cul-de-sac lot, it's perfect for outdoor projects and family fun. The home's charming brick and stone exterior invites you in, while the elegant interior steals the show. Welcome to this stunning Perry Home in the highly sought-after Stevens Ranch community, packed with upgrades and improvements! The home's stubbing brick and stone exterior sets the tone, while the energy-efficient solar panels add modern savings and sustainability. Step inside to be greeted by soaring ceilings and abundant natural light. The main floor features a dedicated study with recessed lighting and French doors-ideal for working from home. The gourmet kitchen is a chef's dream, featuring an island, built-in appliances, a gas cooktop, and double ovens. The open-concept living area includes a cozy fireplace and floor-to-ceiling windows that create a bright, welcoming space. The owner's suite, located on the main level, offers dual vanities, a garden tub, a large walk-in shower, and multiple closets with stylish ceramic tile flooring. A secondary bedroom on the main floor doubles as a mini-suite with its own full bath and walk-in closet-perfect for guests! Upstairs, a grand staircase with wrought iron and wood accents leads to a second living area/game room, two more generous bedrooms, and another full bath. The 3-car tandem garage includes a tankless water heater for added convenience. Conveniently located near JBSA-Lackland, Stevens Ranch shopping, restaurants, and easy access to highways 90, 211, and 1604, this home offers both luxury and practicality. Don't miss this incredible opportunity for energy-efficient, stylish living!
- Type:
- Single Family
- Sq.Ft.:
- 2,039
- Status:
- Active
- Beds:
- 4
- Lot size:
- 0.12 Acres
- Year built:
- 2024
- Baths:
- 3.00
- MLS#:
- 1808545
- Subdivision:
- Hunters Ranch
ADDITIONAL INFORMATION
Love where you live in Hunters Ranch in San, Antonio, TX! The Drake floor plan is a spacious 2-story home with 4 bedrooms, 2.5 baths, game room, and 2-car garage. This home has it all, including vinyl plank flooring throughout the common areas! The first floor offers the perfect space for entertaining with a bar top kitchen open to the family room! The gourmet kitchen is sure to please with 42-inch cabinets and granite countertops! Retreat to the first-floor Owner's Suite featuring a beautiful bay window, double sinks, sizable shower, and spacious walk-in closet! Secondary bedrooms have walk-in closets, too! Enjoy the great outdoors with a covered patio! Don't miss your opportunity to call Hunters Ranch home, schedule a visit today!
$415,000
6247 OZONA ML San Antonio, TX 78253
- Type:
- Single Family
- Sq.Ft.:
- 3,224
- Status:
- Active
- Beds:
- 4
- Lot size:
- 0.15 Acres
- Year built:
- 2010
- Baths:
- 4.00
- MLS#:
- 1808511
- Subdivision:
- ALAMO RANCH
ADDITIONAL INFORMATION
Welcome to your ideal family haven at 6247 Ozona Mill! This charming two-story home boasts an array of updates and features that make it an ideal home for any family. It truly combines modern living with an unbeatable location, making it the perfect place for your family to thrive. Step into a home that has been meticulously cared for and upgraded for your comfort. A brand-new roof (2023), fresh carpeting installed in 2022 ensures a fresh and welcoming atmosphere. With two recently updated AC units (2018 & 2020) and a water heater installed in 2018, you can enjoy year-round comfort. This spacious home is designed for both relaxation and entertainment. With three expansive living areas and dining spaces, there's plenty of room for everyone to gather and unwind. The heart of the home is the well-appointed kitchen, featuring elegant granite countertops, a beautiful backsplash, and a seamless flow to the breakfast bar, breakfast nook, and living room. A generous pantry and butler's bar add extra convenience for your culinary needs. Host memorable dinner parties in the dining and living area, which comfortably accommodates a large dining table and sitting area. Upstairs, you'll find all bedrooms and the laundry room, including a luxurious primary bedroom with tray ceilings, dual walk-in closets, and a double vanity in the ensuite. The versatile loft area upstairs provides additional space for a playroom, home office, or anything else your family desires. Step outside and enjoy your private, fenced-in backyard partnered with a covered patio that's perfect for summer entertaining. Enjoy peace and privacy with no back-facing neighbors and mature trees adding charm to the setting. It's most definitely ideal for gatherings. Located in the vibrant Alamo Ranch community, this home offers an incredible array of amenities just a short walk away. Dive into the sparkling pool, enjoy the sports courts, or let the kids have fun at the playground. The HOA also brings joy with regular visits from food trucks and ice cream vendors. Convenience is at your doorstep with Alamo Ranch's booming restaurants, shopping plazas, and entertainment options. With easy access to HWY 1604, I-10, I-151, and I-90, and proximity to Lackland AFB, this location is perfect for a well-connected lifestyle. Plus, you're in the highly-regarded Northside School District, making this the ideal place to come home to. Additional highlights include a central vacuum system, irrigation system, overhead garage storage, and 6-inch covered gutters. Don't miss this pristine, move-in-ready home that offers both comfort and an exceptional location-your perfect family oasis awaits!
- Type:
- Single Family
- Sq.Ft.:
- 3,014
- Status:
- Active
- Beds:
- 4
- Lot size:
- 0.15 Acres
- Year built:
- 2019
- Baths:
- 4.00
- MLS#:
- 1808394
- Subdivision:
- ALAMO RANCH
ADDITIONAL INFORMATION
Stunning 4 bedroom/3.5 bath home w/beautiful pool! Pool installed in 2022 ($63,300). TWO primary suites downstairs, 2 additional bedrooms up w/full bath, game room & media room. Upon entry you'll observe the 8 ft entry door, open spindle stair rails, staggered tile flooring, soaring ceilings & lots of natural light from numerous windows w/many custom touches throughout the home. Kitchen features large island with granite counters, stainless steel appliances & gas cooking. Larger primary dn offers wood flooring, bay window niche, large walk-in closet w/ gorgeous bathroom featuring walk in mud set shower, garden tub & sep vanities. 2nd suite down includes wood flooring with full bath. Great use of space in the backyard with two covered patios and inground pool ready for you to make some memories. Easy access to Loop 1604, HWY 151, HWY 211 to Hwy 90.
- Type:
- Single Family
- Sq.Ft.:
- 1,979
- Status:
- Active
- Beds:
- 3
- Lot size:
- 0.15 Acres
- Year built:
- 2012
- Baths:
- 2.00
- MLS#:
- 1808378
- Subdivision:
- HILL COUNTRY RETREAT
ADDITIONAL INFORMATION
Experience the epitome of luxury and comfort in this exquisitely maintained residence nestled in the serene landscapes of Hill Country Retreat, a premier 55+ community. This stunning home is a perfect blend of elegance and practicality, boasting breathtaking views of the lush Texas hill country from a custom-built extended covered patio designed for relaxation and tranquility. Property Highlights: A spacious open floor plan promotes seamless flow throughout the home, ideal for entertaining and comfortable living. The property includes three cozy bedrooms and two modern bathrooms, providing ample space for relaxation and rejuvenation. Features a separate dining area for formal occasions, a screened-in patio for protected enjoyment of the outdoors, an oversized well maintained garage for added storage and an extended covered patio-perfect for all-weather relaxation. Upgrades & Amenities: Enjoy additional covered patio space for extended outdoor living, exquisite custom landscaping that enhances the home's curb appeal, full irrigation system to maintain the pristine appearance of the grounds, durable and elegant tile and wood flooring throughout-no carpet! Plus, an oversized owner's shower adds a touch of luxury to the master suite. Chef's Dream Kitchen: A spectacular kitchen equipped with a central island is perfect for meal prep and casual dining. It features sleek, slide-in stainless steel appliances that combine modernity with efficiency and spacious 42" cabinets offering plenty of storage space. Community Resort & Lifestyle Benefits: Join any of the 80+ clubs tailored to diverse interests and hobbies. Enjoy two outdoor pools, a billiards room, pickleball courts, and more for your recreational needs. An indoor heated pool, a fully-equipped gym, and an indoor track cater to your fitness and wellness regime all year round. This property is not just a home; it's a lifestyle upgrade. Don't miss out on the opportunity to own a piece of paradise in Hill Country Retreat. Schedule your showing today and step into the life you deserve!
- Type:
- Single Family
- Sq.Ft.:
- 3,612
- Status:
- Active
- Beds:
- 4
- Lot size:
- 0.15 Acres
- Year built:
- 2013
- Baths:
- 4.00
- MLS#:
- 1808249
- Subdivision:
- REDBIRD RANCH
ADDITIONAL INFORMATION
This move in ready 4 bedroom, 3.5 bath home with 3532 SF of living space features captivating crown molding and elegant archways that add a touch of sophistication from the moment you walk in. Enjoy the luxury of a private office, two spacious living areas, and an exclusive media room for all your entertainment needs. The formal dining area sets the stage for memorable family gatherings, enhanced by an additional convenient half bath. The heart of the home is undoubtedly the spacious island kitchen. With granite counters, a breakfast bar, and a cozy breakfast area that overlooks the living space, cooking and entertaining become a delightful experience. Retreat to the main level primary bedroom featuring a full bath with dual vanities, a separate shower, a garden tub, and walk-in closet. Upstairs, you will find a huge second living area and a media room, providing ample space for relaxation and fun. The three secondary bedrooms each come with spacious walk-in closets. Bedroom two boasts its own private bath, while bedroom three offers a Jack-and-Jill bath accessible from the hallway. Step outside to your covered patio that overlooks a privacy-fenced backyard, complete with a smaller enclosed chain link fenced area, perfect for pets or a garden. Located conveniently near 1604, IH10, and close to a military base, this home offers both tranquility and accessibility. Enjoy the benefits of a great neighborhood with excellent amenities at your fingertips. Make this beautiful property in Redbird Ranch Subdivision your forever home today!
$313,950
127 Little Owl San Antonio, TX 78253
- Type:
- Single Family
- Sq.Ft.:
- 2,042
- Status:
- Active
- Beds:
- 4
- Lot size:
- 0.13 Acres
- Year built:
- 2024
- Baths:
- 3.00
- MLS#:
- 1807653
- Subdivision:
- REDBIRD RANCH
ADDITIONAL INFORMATION
Introducing The Hanna, a two-story home featuring 4 bedrooms, 2.5 baths, and a 2-car garage in Redbird Ranch, a new home community in San Antonio, TX. Here you will find a beautiful open-concept layout with 2042 square feet of functional living space. Your kitchen, dining area and family room blend together seamlessly with plenty of room for everyday living as well as plenty of natural light from the large windows. The gourmet kitchen includes granite counter tops, stainless steel appliances, shaker style cabinetry and a kitchen island overlooking the living area. The main bedroom suite is downstairs and features quality carpet flooring and an attached bathroom complete with separate water closet, granite vanity counter top, tiled walk-in shower and a large walk-in closet. The second story includes a full bathroom, a game room, and all secondary bedrooms. Whether these rooms become bedrooms or other bonus spaces, there is sure to be comfort. Additional features of The Hanna floor plan include sheet vinyl flooring in entry, living room, and all wet areas, granite bathroom counter tops throughout the home, and rear covered patio (per plan) over looking full yard landscaping and irrigation. This home includes our HOME IS CONNECTED base package. Using one central hub that talks to all the devices in your home, you can control the lights, thermostat and locks, all from your cellular device.
- Type:
- Single Family
- Sq.Ft.:
- 2,042
- Status:
- Active
- Beds:
- 4
- Lot size:
- 0.13 Acres
- Year built:
- 2024
- Baths:
- 3.00
- MLS#:
- 1807654
- Subdivision:
- REDBIRD RANCH
ADDITIONAL INFORMATION
Introducing The Hanna, a two-story home featuring 4 bedrooms, 2.5 baths, and a 2-car garage in Redbird Ranch, a new home community in San Antonio, TX. Here you will find a beautiful open-concept layout with 2042 square feet of functional living space. Your kitchen, dining area and family room blend together seamlessly with plenty of room for everyday living as well as plenty of natural light from the large windows. The gourmet kitchen includes granite counter tops, stainless steel appliances, shaker style cabinetry and a kitchen island overlooking the living area. The main bedroom suite is downstairs and features quality carpet flooring and an attached bathroom complete with separate water closet, granite vanity counter top, tiled walk-in shower and a large walk-in closet. The second story includes a full bathroom, a game room, and all secondary bedrooms. Whether these rooms become bedrooms or other bonus spaces, there is sure to be comfort. Additional features of The Hanna floor plan include sheet vinyl flooring in entry, living room, and all wet areas, granite bathroom counter tops throughout the home, and rear covered patio (per plan) over looking full yard landscaping and irrigation. This home includes our HOME IS CONNECTED base package. Using one central hub that talks to all the devices in your home, you can control the lights, thermostat and locks, all from your cellular device.
- Type:
- Single Family
- Sq.Ft.:
- 1,489
- Status:
- Active
- Beds:
- 3
- Lot size:
- 0.13 Acres
- Year built:
- 2024
- Baths:
- 2.00
- MLS#:
- 1807638
- Subdivision:
- REDBIRD RANCH
ADDITIONAL INFORMATION
Introducing The Caroline plan, a stunning one-story home featured in Redbird Ranch in San Antonio, TX. The Caroline is sure to impress with its classic front exteriors, 3 bedrooms, 2 baths, and 2-car garage. An elongated foyer welcomes you into an open concept kitchen, dining area, and living room, perfect for entertaining. This home's kitchen includes shaker style cabinetry, granite counter tops, stainless steel appliances and a spacious kitchen island with a deep farmhouse style single basin sink. The main bedroom is located right off the living room and features a semi-vaulted ceiling and an attractive ensuite bathroom. You'll enjoy getting ready every day with plenty of bathroom space and modern bathroom features including granite countertops, shaker style cabinets, a tiled walk-in shower and spacious walk-in closet. If privacy is your top priority, this ensuite bathroom comes standard with a separate water closet. Every bedroom has quality carpet, a closet, and windows for plenty of natural lighting. Whether these rooms become bedrooms or other bonus spaces, there is sure to be comfort and functionality. Additional features include a back patio that overlooks a fully landscaped and irrigated yard, sheet vinyl flooring in entry, living room, and all wet areas, and granite countertops and tiled flooring in all secondary bathrooms. This home also comes equipped with our HOME IS CONNECTED base package. Using one central hub that talks to all the devices in your home, you can control the lights, thermostat and locks, all from your cellular device.
$274,950
119 Little Owl San Antonio, TX 78253
- Type:
- Single Family
- Sq.Ft.:
- 1,396
- Status:
- Active
- Beds:
- 3
- Lot size:
- 0.13 Acres
- Year built:
- 2024
- Baths:
- 2.00
- MLS#:
- 1807637
- Subdivision:
- REDBIRD RANCH
ADDITIONAL INFORMATION
Step into The Brooke floor plan in Redbird Ranch in San Antonio, TX, a one-story home featuring 3 bedrooms and two bathrooms. The Brooke also offers 2 classic front exteriors, a 2-car garage and 1396 square feet of comfortable living. The Brooke features an open concept layout that blends seamlessly to create the perfect everyday space. The gourmet kitchen separates the living area and dining room and includes granite counter tops, stainless steel appliances, and shaker-style cabinets. The main bedroom features an attractive ensuite bathroom complete with a granite vanity counter top, shaker style cabinets, separate water closet and a large walk-in shower. You'll have all the space you need to get ready in the morning with a large walk-in closet. You'll find quality carpet and closets in all of your secondary bedrooms, which can also be used as offices, play rooms or other bonus rooms. Head out the back door located off the dining room to find the rear covered patio (per plan) and full yard landscaping & irrigation. Additional features include sheet vinyl flooring in entry, living room, and all wet areas, granite counter tops in all bathrooms and our HOME IS CONNECTED base package. Using one central hub that talks to all the devices in your home, you can control the lights, thermostat and locks, all from your cellular device.
- Type:
- Single Family
- Sq.Ft.:
- 1,296
- Status:
- Active
- Beds:
- 3
- Lot size:
- 0.13 Acres
- Year built:
- 2024
- Baths:
- 2.00
- MLS#:
- 1807634
- Subdivision:
- REDBIRD RANCH
ADDITIONAL INFORMATION
The Amber is a charming one-story home featured in Redbird Ranch in San Antonio, TX. Featuring 2 classic front exteriors, this 3 bedroom, 2 bathroom home also offers 1296 square feet of living space and a 2-car garage. A front patio (per plan) welcomes you into the home and opens to the gourmet kitchen which includes granite counter tops, shaker style cabinets, stainless steel appliances and an open concept floorplan with the kitchen flowing seamlessly into the dining room and living room. The main bedroom has an attractive ensuite bathroom that features a granite vanity countertop, shaker style cabinetry and a spacious tiled walk-in shower. Enjoy additional privacy with a separate door for the toilet and a walk-in closet with built in shelving. Your secondary bedrooms all feature quality carpet flooring and a closet, and can be used as bedrooms, offices, work out spaces or other bonus rooms. The possibilities are endless with The Amber floor plan. Additional features include sheet vinyl flooring in entry, living room, and all wet areas, granite counter tops in all bathrooms, and full yard landscaping, irrigation, and fencing. This perfect starter home includes our HOME IS CONNECTED base package. Using one central hub that talks to all the devices in your home, you can control the lights, thermostat, locks and more all from your cellular device.
$267,950
153 Little Owl San Antonio, TX 78253
- Type:
- Single Family
- Sq.Ft.:
- 1,296
- Status:
- Active
- Beds:
- 3
- Lot size:
- 0.13 Acres
- Year built:
- 2024
- Baths:
- 2.00
- MLS#:
- 1807632
- Subdivision:
- REDBIRD RANCH
ADDITIONAL INFORMATION
"The Amber is a charming one-story home featured in Redbird Ranch in San Antonio, TX. Featuring 2 classic front exteriors, this 3 bedroom, 2 bathroom home also offers 1296 square feet of living space and a 2-car garage. A front patio (per plan) welcomes you into the home and opens to the gourmet kitchen which includes granite counter tops, shaker style cabinets, stainless steel appliances and an open concept floorplan with the kitchen flowing seamlessly into the dining room and living room. The main bedroom has an attractive ensuite bathroom that features a granite vanity countertop, shaker style cabinetry and a spacious tiled walk-in shower. Enjoy additional privacy with a separate door for the toilet and a walk-in closet with built in shelving. Your secondary bedrooms all feature quality carpet flooring and a closet, and can be used as bedrooms, offices, work out spaces or other bonus rooms. The possibilities are endless with The Amber floor plan. Additional features include sheet vinyl flooring in entry, living room, and all wet areas, granite counter tops in all bathrooms, and full yard landscaping, irrigation, and fencing. This perfect starter home includes our HOME IS CONNECTED base package. Using one central hub that talks to all the devices in your home, you can control the lights, thermostat, locks and more all from your cellular device.
- Type:
- Single Family
- Sq.Ft.:
- 2,530
- Status:
- Active
- Beds:
- 4
- Lot size:
- 0.12 Acres
- Year built:
- 2024
- Baths:
- 3.00
- MLS#:
- 1807618
- Subdivision:
- REDBIRD RANCH
ADDITIONAL INFORMATION
Welcome to The Wolters, a stunning two-story home featured in our Redbird Ranch community in San Antonio, TX. This floor plan offers 3 classic front exteriors, a 1-car garage, and a full yard landscaping and irrigation package, ensuring your home looks its best every single day. Inside this 4 bedroom, 3 bathroom home, you'll find 2530 square feet of open-concept living. A inviting from porch and foyer leads to a blended living room, kitchen and dining area, perfect for entertaining and every day living. Your kitchen includes granite counter tops, stainless steel appliances and shaker style cabinetry. The corner pantry is spacious and includes plenty of built-in shelving. A laundry room is also conveniently located off the kitchen and connect to the garage. With a secondary bedroom and full bath located off the front foyer, this home offers private space for out-of-town guests. Head up the wide staircase to find a versatile loft with storage space, the private main bedroom suite, two secluded secondary bedrooms with carpet flooring and walk-in closets and a third full bath. The private main bedroom is an oasis, featuring an attractive ensuite bathroom and oversized walk-in closet. Enjoy quality granite vanity tops, a combined bath tub and shower and plenty of counter space. Additional features include sheet vinyl flooring in entry, living room, and all wet areas, granite bathroom counter tops, and our HOME IS CONNECTED base package. Using one central hub that talks to all the devices in your home, you can control the lights, thermostat and locks, all from your cellular device.
- Type:
- Single Family
- Sq.Ft.:
- 2,243
- Status:
- Active
- Beds:
- 4
- Lot size:
- 0.12 Acres
- Year built:
- 2024
- Baths:
- 3.00
- MLS#:
- 1807604
- Subdivision:
- REDBIRD RANCH
ADDITIONAL INFORMATION
"The Stanley is a two-story home featured in our Redbird Ranch community in San Antonio, TX. Offering 3 classic front exteriors, 1-car garage and full yard landscaping and irrigation, this home is sure to impress. Step inside this 4 bedroom, 2.5 bathroom home to find 2243 square feet of open concept living. Whether you're cooking, enjoying a meal or entertaining, you'll never be far from the action with a beautifully blended kitchen, dining area and living room. With granite counter tops, stainless steel appliances and shaker style cabinetry, this home's kitchen was designed with you in mind. You'll also love a roomy, single basin sink, a spacious corner pantry and an oversized kitchen island with plenty of workspace. A versatile, open to below loft greets you at the top of the stairs and is a perfect play room or entertainment area. Quality carpet and large windows that provide natural light make this a well rounded space. The primary bedroom is located upstairs and is built with an attractive ensuite bathroom. The main bathroom features a granite vanity counter top, a combined shower and bath tub and a grand walk-in closet with built-in shelving. A second full bathroom and all secondary bedrooms are also located upstairs. Whether you are using these rooms as bedrooms or other bonus spaces, all include quality carpet and closets. Additional features include sheet vinyl flooring in entry, living room, and all wet areas, granite bathroom counter tops and our HOME IS CONNECTED base package. Using one central hub that talks to all the devices in your home, you can control the lights, thermostat and locks, all from your cellular device.
- Type:
- Single Family
- Sq.Ft.:
- 2,084
- Status:
- Active
- Beds:
- 4
- Lot size:
- 0.12 Acres
- Year built:
- 2024
- Baths:
- 3.00
- MLS#:
- 1807593
- Subdivision:
- REDBIRD RANCH
ADDITIONAL INFORMATION
"Introducing The Reese, a two-story home featuring 4 bedrooms, 2.5 baths and a 1-car garage in Redbird Ranch, a new home community located in San Antonio, TX. Here you will find a beautiful open-concept layout with 2084 square feet of living space. Your living room, dining area and kitchen blend together seamlessly with plenty of room for everyday living. The gourmet kitchen includes granite countertops, stainless steel appliances, and plenty of shaker style cabinets for ultimate storage. The private primary bedroom is located downstairs toward the back of the home and features quality carpet flooring and an attractive ensuite bathroom, complete with a single vanity sink and granite counter top, shaker style cabinets, a linen closet, and a grand walk-in closet. The second story includes a large game room or loft that is open to below and provides plenty of space for game or movie nights. Additionally, a second full bathroom with a linen closet, a large storage space that includes a laundry room and three secondary bedrooms are also located upstairs. These rooms are versatile. Use them as bedrooms, offices, work out rooms or other bonus spaces. Additional features of The Reese floor plan include sheet vinyl flooring in entry, living room, and all wet areas, granite bathroom counter tops throughout the home, and a rear covered patio (per plan) over looking full yard landscaping and irrigation. This home includes our HOME IS CONNECTED base package. Using one central hub that talks to all the devices in your home, you can control the lights, thermostat and locks, all from your cellular device.
- Type:
- Single Family
- Sq.Ft.:
- 1,900
- Status:
- Active
- Beds:
- 4
- Lot size:
- 0.12 Acres
- Year built:
- 2024
- Baths:
- 3.00
- MLS#:
- 1807586
- Subdivision:
- REDBIRD RANCH
ADDITIONAL INFORMATION
"You're invited to step into The Ingleside floor plan at Redbird Ranch in San Antonio, TX! This two-story home showcases 3 classic front exteriors, full yard landscaping and irrigation and a 1-car garage. Inside this 4 bedroom, 2.5 bathroom home, you will find 1900 square feet of living space designed to provide you with a beautiful place to call home. The inviting front porch and entry leads to a foyer which then leads to a spacious living room. the living room blends seamlessly into the kitchen and dining area in an open concept floor plan. Your kitchen is built for the ultimate home chef and offers granite counter tops, stainless steel appliances, shaker style cabinets and a kitchen island with plenty of work space. Don't forget a deep, single basin kitchen sink for convenience and ease. The staircase leads to the upstairs main bedroom suite and all secondary bedrooms. Your primary bedroom has an attached bathroom that includes a combined shower and bath tub, granite countertops, shaker style cabinets and a walk-in closet. Your secondary bedrooms all include quality carpet flooring, a closet and windows for plenty of natural lighting. Whether these rooms become bedrooms or other bonus spaces, there is sure to be functionality. The Ingleside floor plan is all about convenience and offers easy maintenance sheet vinyl flooring in the entry, living room and wet areas, a large study or flex room located off the foyer, and granite countertops in all bathrooms. This home includes our HOME IS CONNECTED base package. Using one central hub that talks to all the devices in your home, you can control the lights, thermostat and locks, all from your cellular device.
- Type:
- Single Family
- Sq.Ft.:
- 1,900
- Status:
- Active
- Beds:
- 4
- Lot size:
- 0.12 Acres
- Year built:
- 2024
- Baths:
- 3.00
- MLS#:
- 1807583
- Subdivision:
- REDBIRD RANCH
ADDITIONAL INFORMATION
"You're invited to step into The Ingleside floor plan at Redbird Ranch in San Antonio, TX! This two-story home showcases 3 classic front exteriors, full yard landscaping and irrigation and a 1-car garage. Inside this 4 bedroom, 2.5 bathroom home, you will find 1900 square feet of living space designed to provide you with a beautiful place to call home. The inviting front porch and entry leads to a foyer which then leads to a spacious living room. the living room blends seamlessly into the kitchen and dining area in an open concept floor plan. Your kitchen is built for the ultimate home chef and offers granite counter tops, stainless steel appliances, shaker style cabinets and a kitchen island with plenty of work space. Don't forget a deep, single basin kitchen sink for convenience and ease. The staircase leads to the upstairs main bedroom suite and all secondary bedrooms. Your primary bedroom has an attached bathroom that includes a combined shower and bath tub, granite countertops, shaker style cabinets and a walk-in closet. Your secondary bedrooms all include quality carpet flooring, a closet and windows for plenty of natural lighting. Whether these rooms become bedrooms or other bonus spaces, there is sure to be functionality. The Ingleside floor plan is all about convenience and offers easy maintenance sheet vinyl flooring in the entry, living room and wet areas, a large study or flex room located off the foyer, and granite countertops in all bathrooms. This home includes our HOME IS CONNECTED base package. Using one central hub that talks to all the devices in your home, you can control the lights, thermostat and locks, all from your cellular device.
- Type:
- Single Family
- Sq.Ft.:
- 1,625
- Status:
- Active
- Beds:
- 3
- Lot size:
- 0.12 Acres
- Year built:
- 2024
- Baths:
- 3.00
- MLS#:
- 1807570
- Subdivision:
- REDBIRD RANCH
ADDITIONAL INFORMATION
"Welcome to The Swift, a two-story home located at Redbird Ranch in San Antonio, TX. This floor plan offers 3 classic front exteriors with siding or brick, a 1-car garage and a full yard landscaping and irrigation package, ensuring that your home looks its best every single day. Inside this 3 bedroom, 2.5 bathroom home, you will find 1625 square feet of functional living space. The inviting front porch and foyer open into a grand living room, dining area and kitchen arranged in an open-concept. Your kitchen is truly gourmet with gleaming stainless steel appliances, granite countertops and shaker style cabinets. A spacious kitchen island overlooks the dining area and provides plenty of work space. The kitchen leads to the backyard with a relaxing covered patio (per plan). Upstairs, you will find a spacious loft/game room area for the entire family to enjoy with carpet flooring and large windows providing tons of natural light. All bedrooms and a secondary full bathroom are also located upstairs. Your main bedroom suite is located toward the back of the home and features an attractive bathroom. There is plenty of space to get ready in the morning between an elongated granite counter top and walk-in closet. Your main ensuite bathroom also comes equipped with a combined bath tub and shower, granite countertops, and shaker style cabinets. The Swift floor plan also offers many convenient features including easy maintenance sheet vinyl flooring in the entry, living room and all wet areas, a large storage closet under the stairs and a utlity room that connects to the garage. You'll enjoy added security in your new home with our Home is Connected features. Using one central hub that talks to all the devices in your home, you can control the lights, thermostat and locks, all from your cellular device.
- Type:
- Single Family
- Sq.Ft.:
- 1,500
- Status:
- Active
- Beds:
- 3
- Lot size:
- 1.21 Acres
- Year built:
- 2009
- Baths:
- 2.00
- MLS#:
- 1807511
- Subdivision:
- WEST VIEW
ADDITIONAL INFORMATION
Check out this home on two lots (1.2+ acres total) with a country feel and just minutes to shopping and dining and easy access to Hwy 211, Hwy 90. On arrival, you're greeted with a large covered front porch and out back there is an oversized, house-width covered deck. Inside this charming home, you'll find 3 bedrooms with two large bathrooms. Outside, there is a metal RV carport with water/electricity, additional carports and a shed. There's plenty of room to make it your own and remember, when you're out in the country, the stars just look brighter!
- Type:
- Single Family
- Sq.Ft.:
- 2,511
- Status:
- Active
- Beds:
- 4
- Lot size:
- 0.11 Acres
- Year built:
- 2020
- Baths:
- 3.00
- MLS#:
- 1807276
- Subdivision:
- REDBIRD RANCH
ADDITIONAL INFORMATION
Beautiful 4/3 2511 sq feet two story home in Redbird Ranch on a large corner lot. Spectacular open floor plan that includes a modern kitchen with granite counter-tops, stainless steel gas appliances with walk in pantry. Hurricane closet with Mother in laws quarters downstairs, Large master bedroom upstairs and all bedrooms have large walk in closets. Large open bonus room upstairs. Sprinklers front and back with a covered patio. Community pool, tennis courts and a clubhouse. Conveniently located near schools, shopping and dining. Northside school district.
- Type:
- Single Family
- Sq.Ft.:
- 1,979
- Status:
- Active
- Beds:
- 3
- Lot size:
- 0.24 Acres
- Year built:
- 2010
- Baths:
- 2.00
- MLS#:
- 1807119
- Subdivision:
- HILL COUNTRY RETREAT
ADDITIONAL INFORMATION
STEP INTO THIS VERNON HILL MODEL, BOASTING 3BR/2 BA + STUDY AND OVERSIZED GARAGE IN DEL WEBB'S 55+ PREMIUM ACTIVE ADULT COMMUNITY. THIS OPEN FLOOR PLAN WITH EXTENDED KITCHEN FEATURES CORIAN COUNTERTOPS, GAS STOVE, CERAMIC TILE IN LIVING AREAS AND LAMINATE WOOD FLOORS IN PRIMARY SUITE AND GUEST BEDROOMS. ENJOY NATURE FROM YOUR SPACIOUS COVERED PATIO AND SEMI-PRIVATE BACK YARD BACKING TO GREENBELT. THE COMMUNITY RESORT CENTER FEATURES BALLROOM, MEETING ROOMS, LIBRARY, STATE OF THE ART GYM, INDOOR POOL AND SPA, 2 OUTDOOR POOLS, PICKLE BALL AND MUCH MORE! IT'S TIME TO PACK YOUR BAGS AND GET READY TO ENJOY THE GOOD LIFE AT DEL WEBB SAN ANTONIO HILL COUNTRY RETREAT!
- Type:
- Single Family
- Sq.Ft.:
- 2,173
- Status:
- Active
- Beds:
- 4
- Lot size:
- 0.15 Acres
- Year built:
- 2020
- Baths:
- 3.00
- MLS#:
- 1807105
- Subdivision:
- THE TRAILS AT WESTPOINTE
ADDITIONAL INFORMATION
Welcome to your dream one-story home, boasting nearly 2,200 sq ft of luxurious living space in a highly sought-after neighborhood, just 20 minutes from Lackland AFB, NSA, Alamo Ranch, and a variety of dining and shopping options. This elegant residence features 4 spacious bedrooms, 3 full bathrooms, and a charming separate dining room, all complemented by a stunning covered patio perfect for relaxing evenings. The striking white brick and stone facade offers immediate curb appeal, while the tall ceilings and upgraded wood-look tile create an inviting atmosphere filled with natural light from large picture windows in both the living room and master bedroom. The gourmet kitchen showcases an oversized island, gas cooking, and a delightful bay window, making it a chef's paradise. Retreat to the master suite oasis where you'll find a luxurious bathroom featuring a separate garden tub, glass-enclosed shower, dual vanities, and a generously sized walk-in closet. The spacious 2-car garage comes equipped with a tankless water heater, and the home is loaded with green features, nearly brand new, ready for you to move in and make it your own! Don't miss out on this exceptional opportunity!

San Antonio Real Estate
The median home value in San Antonio, TX is $254,600. This is lower than the county median home value of $267,600. The national median home value is $338,100. The average price of homes sold in San Antonio, TX is $254,600. Approximately 47.86% of San Antonio homes are owned, compared to 43.64% rented, while 8.51% are vacant. San Antonio real estate listings include condos, townhomes, and single family homes for sale. Commercial properties are also available. If you see a property you’re interested in, contact a San Antonio real estate agent to arrange a tour today!
San Antonio, Texas 78253 has a population of 1,434,540. San Antonio 78253 is less family-centric than the surrounding county with 31.3% of the households containing married families with children. The county average for households married with children is 32.84%.
The median household income in San Antonio, Texas 78253 is $55,084. The median household income for the surrounding county is $62,169 compared to the national median of $69,021. The median age of people living in San Antonio 78253 is 33.9 years.
San Antonio Weather
The average high temperature in July is 94.2 degrees, with an average low temperature in January of 40.5 degrees. The average rainfall is approximately 32.8 inches per year, with 0.2 inches of snow per year.
