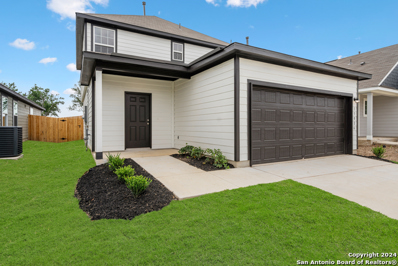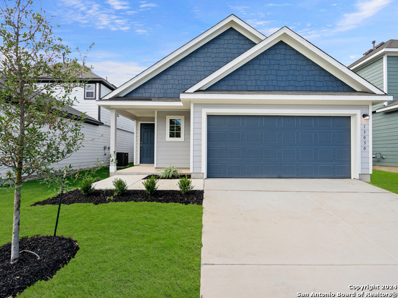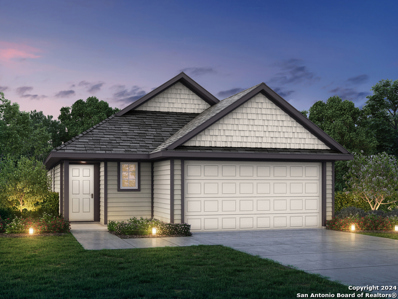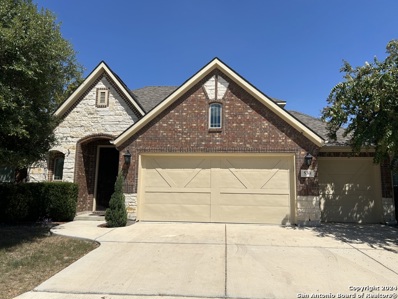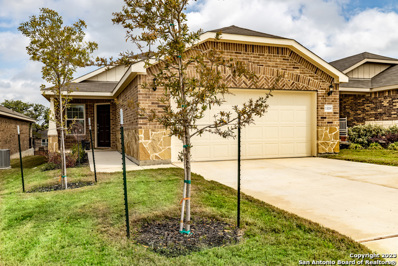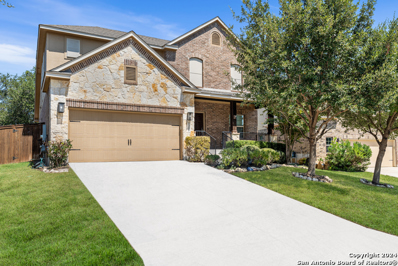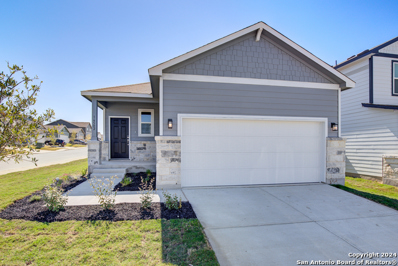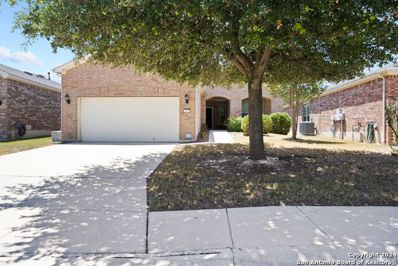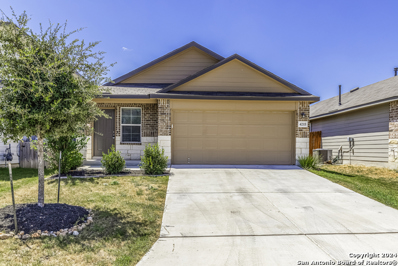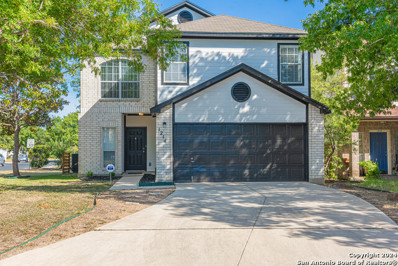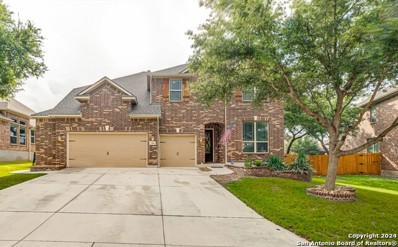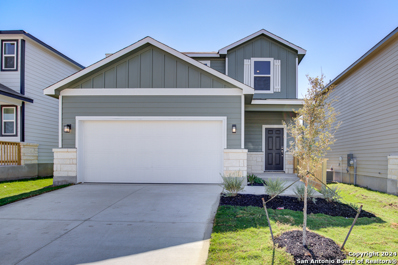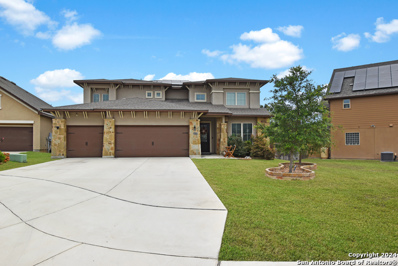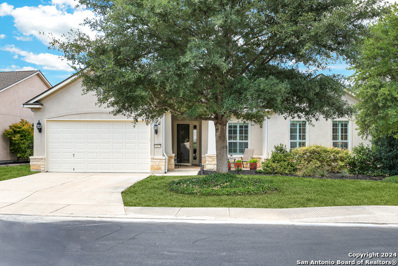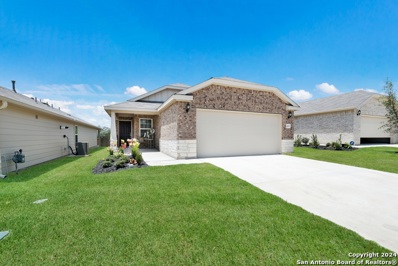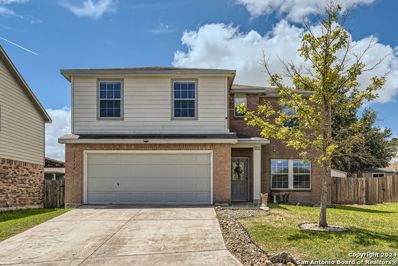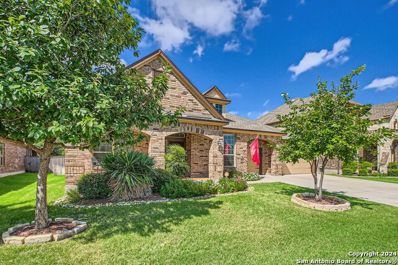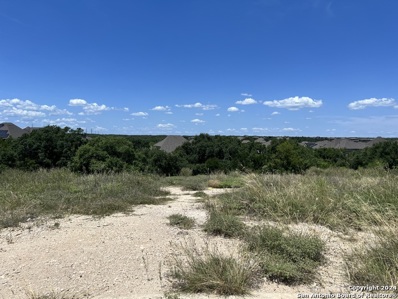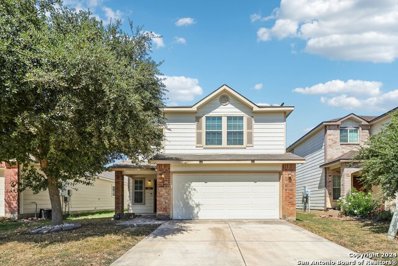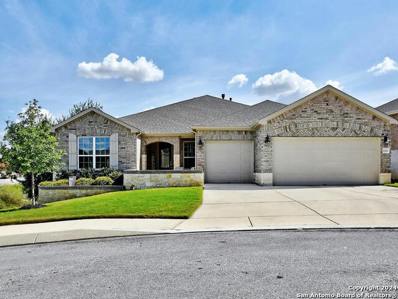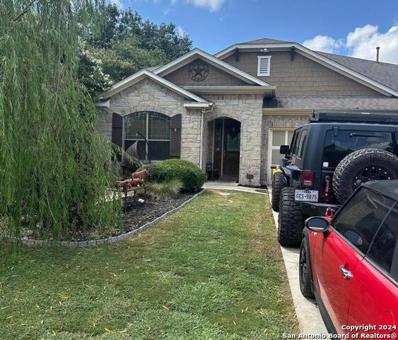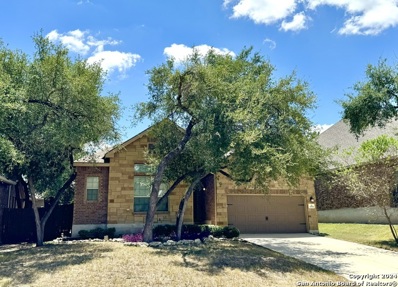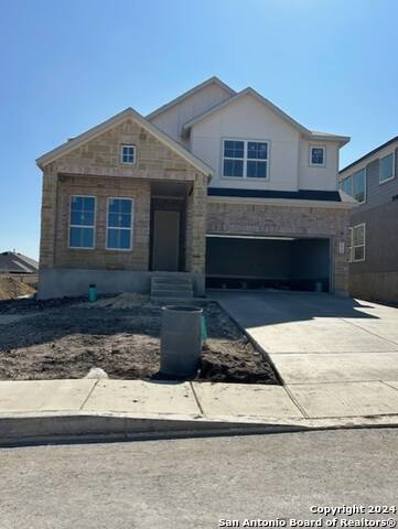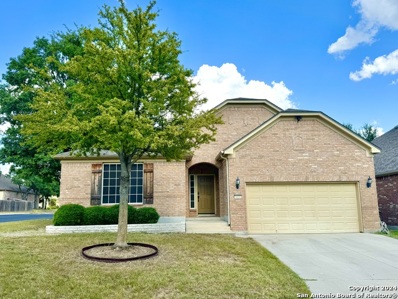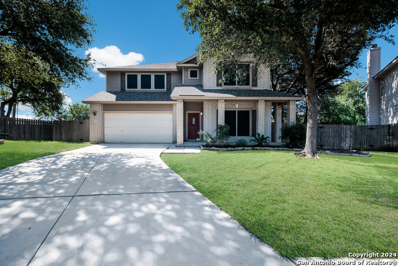San Antonio TX Homes for Rent
- Type:
- Single Family
- Sq.Ft.:
- 1,751
- Status:
- Active
- Beds:
- 4
- Lot size:
- 0.13 Acres
- Year built:
- 2024
- Baths:
- 3.00
- MLS#:
- 1802420
- Subdivision:
- Timber Creek
ADDITIONAL INFORMATION
Ready for a Summer Move-In! Love where you live in Timber Creek in San Antonio, TX! The Woodland floor plan is a spacious 2-story home with 4 bedrooms, 2.5 bathrooms, game room, and a 2-car garage. The gourmet kitchen is sure to please with 42" cabinets and granite countertops! Retreat to the first-floor Owner's Suite featuring a sizable shower and a walk-in closet. Secondary bedrooms have walk-in closets, too! Enjoy the great outdoors with a sprinkler system and a covered patio! Don't miss your opportunity to call Timber Creek home, schedule a visit today!
- Type:
- Single Family
- Sq.Ft.:
- 1,564
- Status:
- Active
- Beds:
- 3
- Lot size:
- 0.13 Acres
- Year built:
- 2024
- Baths:
- 2.00
- MLS#:
- 1802418
- Subdivision:
- Timber Creek
ADDITIONAL INFORMATION
Ready for a Summer Move-In! Love where you live in Timber Creek in San Antonio, TX! The Wildflower floor plan is a charming 1-story home with 3 bedrooms, 2 baths, flex space, and 2-car garage. With a large kitchen island overlooking the family and dining rooms, you'll love entertaining in this home! The gourmet kitchen is sure to please with 42" cabinetry and granite countertops! Retreat to the Owner's Suite featuring a sizable shower and a walk-in closet! Enjoy the great outdoors with a sprinkler system and a covered patio! Don't miss your opportunity to call Timber Creek home, schedule a visit today!
- Type:
- Single Family
- Sq.Ft.:
- 1,420
- Status:
- Active
- Beds:
- 3
- Lot size:
- 0.13 Acres
- Year built:
- 2024
- Baths:
- 2.00
- MLS#:
- 1802415
- Subdivision:
- Timber Creek
ADDITIONAL INFORMATION
Ready for a Summer Move-In! Love where you live in Timber Creek in San Antonio, TX! The Aspen floorplan is a charming 1-story home featuring 3 bedrooms, 2 bathrooms, and a 2-car garage! The gourmet kitchen is sure to please with 42" cabinets, granite countertops, and center island! Retreat to the Owner's Suite featuring a sizable shower and a walk-in closet! Enjoy the great outdoors with a sprinkler system and a covered patio! Don't miss your opportunity to call Timber Creek home, schedule a visit today!
- Type:
- Single Family
- Sq.Ft.:
- 2,416
- Status:
- Active
- Beds:
- 3
- Lot size:
- 0.18 Acres
- Year built:
- 2012
- Baths:
- 3.00
- MLS#:
- 1802349
- Subdivision:
- GORDONS GROVE
ADDITIONAL INFORMATION
MOTIVATED SELLERS! REDUCED to 362,500.00! Welcome to 530 Rolling Grove, offering an exceptional floor plan with a Bonus Room upstairs. This home offers many upgrades, water softener, security system and Solar panels. a very spacious and open floor plan with laminate and tile flooring throughout. A large granite top island, and gas stove top. All bedrooms are downstairs, allowing Bonus Room to be your office retreat or Exercise Room. This home does offer a study as well that is situated downstairs. Did I mention a three car garage! Sellers are Highly Motivated and will include, Washer/Dryer, nearly New Shed, Swing set for kids, as well as a covered Patio. An exceptional quiet Community with schools nearby. Come view this Gem!
- Type:
- Single Family
- Sq.Ft.:
- 1,500
- Status:
- Active
- Beds:
- 2
- Lot size:
- 0.12 Acres
- Year built:
- 2021
- Baths:
- 2.00
- MLS#:
- 1802311
- Subdivision:
- HILL COUNTRY RETREAT
ADDITIONAL INFORMATION
Come discover this like new home built in 2021 located in the Del Web 55+ community of Hill Country Retreat. This open-concept home offers 2 bedrooms and 2 full baths. Decorator touches include wood plantation shutters and tray ceilings in the family room and master bedroom and new carpet in bedrooms and closets. Kitchen features include stainless steel appliances, granite/quartz countertops, and 36-inch cabinets. The master shower has a seat bench with a framed glass enclosure. The oversized master closet includes built-in custom cabinets. Enjoy a green space view from the back backyard patio.
- Type:
- Single Family
- Sq.Ft.:
- 2,497
- Status:
- Active
- Beds:
- 4
- Lot size:
- 0.16 Acres
- Year built:
- 2014
- Baths:
- 3.00
- MLS#:
- 1802261
- Subdivision:
- FRONTERRA AT WESTPOINTE - BEXA
ADDITIONAL INFORMATION
Welcome to 2406 Cullum Way. This immaculately maintained home in Fronterra at Westpointe features multiple spacious living areas, formal dining, a gourmet kitchen with a large island and 42" cabinets, ample size bedrooms, primary bedroom downstairs, no carpet throughout, a large rear patio, and no rear neighbors.
- Type:
- Single Family
- Sq.Ft.:
- 1,388
- Status:
- Active
- Beds:
- 3
- Lot size:
- 0.1 Acres
- Year built:
- 2024
- Baths:
- 2.00
- MLS#:
- 1802258
- Subdivision:
- BEAR CREEK HILLS
ADDITIONAL INFORMATION
Featuring ample living space spread across a thoughtfully designed single-story floor plan, the Easton at Bear Creek beckons you inside with a spacious, open great room-perfect for gatherings! The inviting layout also showcases a dining area and spacious kitchen, complete with a center island and a walk-in pantry. The serene primary suite offers a large walk-in closet, as well as an attached bath with dual vanities. A laundry, two additional bedrooms, and a bathroom round out this attractive floor plan. Additional home highlights and upgrades: 36" shaker-style kitchen cabinets; Stainless-steel appliances; Soft water loop upgrade; Luxury wood-look vinyl plank flooring in common areas; Additional recessed lighting throughout home Cultured marble countertops and modern rectangular sinks in bathroom; Sprinkler system with landscape package; Stone exterior; Exceptional included features, such as our Century Home Connect smart home package and more!
- Type:
- Single Family
- Sq.Ft.:
- 1,790
- Status:
- Active
- Beds:
- 2
- Lot size:
- 0.14 Acres
- Year built:
- 2009
- Baths:
- 2.00
- MLS#:
- 1802107
- Subdivision:
- HILL COUNTRY RETREAT
ADDITIONAL INFORMATION
Welcome to this delightful 2-bedroom, 2-bathroom home, where spacious rooms and abundant natural light create a warm and inviting atmosphere. The open layout ensures that every corner of the house is bathed in sunlight, thanks to the numerous windows throughout. An added compliment is the versatile office or den, perfect for working from home or enjoying a quiet retreat. The property also boasts a natural stone wall at the back, providing extra privacy and a touch of rustic charm. Don't miss the opportunity to make this beautiful home yours in this premier 55+ active adult community with an incredible offering of activities.
- Type:
- Single Family
- Sq.Ft.:
- 1,531
- Status:
- Active
- Beds:
- 3
- Lot size:
- 0.11 Acres
- Year built:
- 2021
- Baths:
- 2.00
- MLS#:
- 1802079
- Subdivision:
- RIVERSTONE-UT
ADDITIONAL INFORMATION
Priced to Sell!! Welcome home to this inviting 1-story home with lots of natural light shining through and a very open concept. All appliances will be included with the sale of the home. This home is located in the wonderful new community of Riverstone at Westpointe. This modern neighborhood offers resort style amenities including a huge pool with double waterslide. Kitchen has gas cooking and granite countertops. The primary suite is located in the back of the home, set away from the other bedrooms for more privacy. Primary suite has it's own en suite with double vanities, a large shower and a very spacious walk in closet. The home is only 20 minutes to Lackland AFB, less than 10 minutes to 1604 and HWY 151, and 10 minutes to all the shopping and restaurants in Alamo Ranch. ***Also, Owner offering closing cost assistance of $4500. Home is priced lower than all lother similar homes int he neighborhood***
$259,900
1214 DEZARAE San Antonio, TX 78253
- Type:
- Single Family
- Sq.Ft.:
- 1,631
- Status:
- Active
- Beds:
- 3
- Lot size:
- 0.14 Acres
- Year built:
- 1995
- Baths:
- 3.00
- MLS#:
- 1802146
- Subdivision:
- QUAIL MEADOW
ADDITIONAL INFORMATION
Looking for your new home? Come see this tastefully updated, move-in ready beauty! Graced with new paint inside and out, this spacious home is sure to please. Adorned with warm, modern tones there is room for all. New luxury vinyl plank is downstairs to accommodate the heavy-traffic areas while the kitchen was refreshed with granite countertops and a full set of stainless steel appliances. Upstairs received new carpet creating a feeling of comfort, and new ceiling fans and light fixtures were installed throughout the home. The back porch is perfect for enjoying the expansive back yard, centered by a large tree ready to provide shade from the summer heat. Perfect for all.
- Type:
- Single Family
- Sq.Ft.:
- 3,850
- Status:
- Active
- Beds:
- 5
- Lot size:
- 0.25 Acres
- Year built:
- 2012
- Baths:
- 4.00
- MLS#:
- 1802004
- Subdivision:
- WESTWINDS-SUMMIT AT ALAMO RANC
ADDITIONAL INFORMATION
Owner will consider VA QUALIFIED ASSUMABLE LOAN (3.875) and home is USDA eligible! This spacious 2-story Gehan home with 5 bedrooms and 4 full bathrooms was built in 2012 and located in the desirable Alamo Ranch community. This home features an open floor plan, vaulted ceiling in family room, 10-foot ceilings and 8-foot doors on the main level, hardwood flooring in the main living areas, gas fireplace, and tall windows that allow tons of natural lighting. First floor includes formal dining room, family room, 2 full bathrooms, kitchen with gas cooktop and large island, eat-in kitchen, secondary bedroom, generously sized primary bedroom, primary bathroom with separate garden tub/shower and vanities, spacious walk-in closet, and laundry with upper/lower cabinets and utility sink. Second floor includes 3 bedrooms, 2 full bathrooms (hallway and en suite), media room with raised platform for second row seating, and game room. ADDITIONALLY, the home is equipped with an On Q controlled whole home audio system with in-ceiling speakers located in all 5 bedrooms, primary bathroom, family room/kitchen, and game room. This system allows you to play/listen to music through your personal devices in the before mentioned locations. The extended and covered back patio features an outdoor kitchen, 2 ceiling fans, and ceiling mounted outdoor speakers that creates a perfect space for relaxing. The 3-car garage has a 5-foot bump out, rear door, utility sink, wooden storage cabinets, workbench, and water softener. Lastly, the front and backyard have mature trees, and full sprinkler system. Easy access to Highway 151 and Loop 1604, and close to Sea World, Lackland AFB, hospitals, Northside ISD schools, and shopping at Alamo Ranch. Make this your dream home!
- Type:
- Single Family
- Sq.Ft.:
- 1,681
- Status:
- Active
- Beds:
- 3
- Lot size:
- 0.09 Acres
- Year built:
- 2024
- Baths:
- 3.00
- MLS#:
- 1802255
- Subdivision:
- BEAR CREEK HILLS
ADDITIONAL INFORMATION
The Avery at Bear Creek offers 1,681 square feet of well-designed living space across two stories. On the main floor, an inviting open-concept great room, dining area, and kitchen, complete with a center island and walk-in pantry, blend seamlessly to create a prime space for entertaining. A discreet powder room provides a touch of convenience to the first floor. Upstairs, the three bedrooms, full laundry room, and two full bathrooms offer a haven of comfort. The primary suite stands out with an en-suite bathroom featuring a dual-sink vanity, a walk-in closet, and a water closet. Completing the floor plan, several spare closets offer optimal storage space, contributing to the home's perfect fusion of functionality and style.
- Type:
- Single Family
- Sq.Ft.:
- 3,862
- Status:
- Active
- Beds:
- 5
- Lot size:
- 0.18 Acres
- Year built:
- 2018
- Baths:
- 4.00
- MLS#:
- 1801837
- Subdivision:
- STEVENS RANCH
ADDITIONAL INFORMATION
Welcome to your dream home! A stunning blend of modern elegance and timeless design, located in a prestigious neighborhood. This exceptional 5-bedroom, 4-bathroom home offers a spacious owner's suite, a spa-like bathroom w/soaking tub, walk-in shower & dual vanities and includes a luxurious walk-in closet. At the heart of the home is a chef's dream kitchen w/a huge island, elegant open-concept living spaces & year-round relaxation in the sunroom. Enjoy a dedicated home office, and a media room perfect for entertainment. The beautifully landscaped outdoor living space offers a serene retreat, ideal for relaxing or entertaining guests. This home combines modern amenities, ample space, and refined design in a prime location, making it the perfect choice for discerning buyers seeking comfort, style, and convenience. Don't miss the opportunity to make this exquisite property your own. Schedule a private tour today and experience the beauty and elegance of this magnificent home.
- Type:
- Single Family
- Sq.Ft.:
- 2,774
- Status:
- Active
- Beds:
- 3
- Lot size:
- 0.29 Acres
- Year built:
- 2008
- Baths:
- 3.00
- MLS#:
- 1801621
- Subdivision:
- HILL COUNTRY RETREAT
ADDITIONAL INFORMATION
Picturesque from the front porch that greets you to the park-like backyard with beautiful horizon views, this home is outstanding and fabulous! Located in the highly desirable gated community of Hill Country Retreat, this roomy 3 bedroom, 2.5 bath home features wood flooring and plantation shutters throughout with a separate study, formal dining, an extra living or flex space and a stunning floor to ceiling stone fireplace. The well-designed kitchen is spacious with a center island, gas cooking, breakfast nook, breakfast bar and a butler's pantry. The high coffered ceilings and open floor plan are perfect for entertaining or relaxing. Enjoy the private backyard from either the covered patio or your two-tiered patio overlooking mature trees and unobstructed park like views. The oversized garage is perfect for a golf cart, workshop or for extra storage. The Live Oak model floor plan is one of the most sought after in Del Webb. Newer Roof & Gutters (2023), HVAC system(2017) and newly painted exterior (2024.) Come home today to the finest in 55+ resort-style living featuring a 28k sq.ft. amenity center, 3 sparkling pools, 2 spas, picturesque walking trails, pickleball, tennis and a vibrant array of activities and clubs. Call today for your private showing.
- Type:
- Single Family
- Sq.Ft.:
- 1,434
- Status:
- Active
- Beds:
- 2
- Lot size:
- 0.11 Acres
- Year built:
- 2023
- Baths:
- 2.00
- MLS#:
- 1801545
- Subdivision:
- Hill Country Retreat
ADDITIONAL INFORMATION
Welcome to 4851 Cropland Way, a lovely garden home located in the heart of the Del Webb Hill Country Retreat Resort 55+ Community in San Antonio, TX, 78253. This is where modern elegance meets comfort. This beautifully designed 2-bedroom,1-study, 2-bathroom residence offers an abundance of natural light with a recessed living room ceiling creating a spacious atmosphere. The gourmet kitchen is a chef's delight perfect for preparing meals and entertaining guests. The kitchen features granite countertops, stainless steel appliances, gas stove and oven and custom kitchen cabinets with ample storage space. The open-concept layout seamlessly connects the kitchen to the dining and living areas, making it ideal for gatherings. Retreat to the primary suite, complete with a beautifully appointed bath that provides a serene escape after a long day. The second bedroom is inviting and cozy, perfect for family or guests and the study makes for a great office or extra lounge space. Step outside to your backyard oasis, where you can enjoy morning coffee and breathtaking sunset views overlooking the Texas Hill Country from the covered patio. Brand new driveway installed October 2024. This home is situated on a quiet street in a gated community, providing peace of mind, and a safe and friendly environment. Community amenities include beautiful walking trails, parks, a resort that includes indoor and outdoor pools, pickleball courts, pool tables, library, game rooms and a state-of-the-art gym. Social events and activities take place daily at the resort making this neighborhood perfect for active lifestyles. Conveniently located near major employers, shopping, healthcare facilities, and entertainment options, 4851 Cropland Way offers easy access to highways while maintaining a tranquil suburban feel. Move-in ready and pet-friendly, this charming property is waiting for you to call it home. This home also includes a stainless-steel refrigerator and new steel shelving units in the garage. Don't miss your chance to experience the best of San Antonio living in this established neighborhood!
- Type:
- Single Family
- Sq.Ft.:
- 1,988
- Status:
- Active
- Beds:
- 4
- Lot size:
- 0.13 Acres
- Year built:
- 2005
- Baths:
- 3.00
- MLS#:
- 1801385
- Subdivision:
- WESTCREEK
ADDITIONAL INFORMATION
Great home in The Villages of Westcreek. The Primary bedroom is generously sized and has a separate area for a small office, reading room, or workout area. It also includes a spacious walk in closet and master bath with separate tub and shower! There is plenty of space in the kitchen for those whole enjoy cooking as well as those who order in. All rooms are nicely sized. The location is ideal for those who enjoy shopping, entertainment, Sea World, and close proximity to Lackland AFB. It is also located outside of the city limits so no city taxes! Come take a look!
- Type:
- Single Family
- Sq.Ft.:
- 3,636
- Status:
- Active
- Beds:
- 4
- Lot size:
- 0.19 Acres
- Year built:
- 2015
- Baths:
- 4.00
- MLS#:
- 1801235
- Subdivision:
- ALAMO RANCH
ADDITIONAL INFORMATION
Say hello to your new home with this extraordinary home nestled in the Preserve at Alamo Ranch community. This four bedroom, three and a half-bath residence offers an abundance of space and luxury features that will make you feel right at home. As you step inside, you'll be greeted by a formal living room that seamlessly connects to a dining area, perfect for hosting your special occasions. The family room opens up to a kitchen and breakfast room (large enough to be a dining room) creating an inviting space for time spent with loved ones and entertaining guests. The kitchen is designed for the home chef, with granite countertops, a large island with a breakfast bar, a secondary island for prep work, rich wood cabinets, and ample storage space. Stainless steel appliances and recessed lighting add a touch of modern elegance to what surely will be the most popular room in the house. Experience comfort and relaxation in the spacious primary bedroom that accommodates an additional sitting room that could also function as an office. The primary bath is a haven of luxury with granite counters, separate vanities, a corner tub placed next to a large frosted window for natural light, and a separate shower. Upstairs, you'll find a big game room with a bathroom, perfect for entertaining guests or enjoying fun-filled game nights or the latest streaming movies. Need more living space? We have you covered with a downstairs den just off of the family room for those times when you want a little privacy, but still be a part of the entertaining in the kitchen area. Outside, a wide covered patio equipped with fans awaits, ideal for alfresco dining or simply enjoying the breeze. The property is fully fenced for privacy and offers a three car garage with one separate bay, providing excellent storage space that doesn't have to keep the cars from parking inside. The home also comes with a new water softener ensuring you have the best water for all your needs. Plus, you can enjoy all the amenities offered by the Preserve at Alamo Ranch community, from the swimming pool and playground to the sports courts.
$115,000
305 TAHOE AVE San Antonio, TX 78253
- Type:
- Land
- Sq.Ft.:
- n/a
- Status:
- Active
- Beds:
- n/a
- Lot size:
- 0.35 Acres
- Baths:
- MLS#:
- 1801260
- Subdivision:
- STEVENS RANCH
ADDITIONAL INFORMATION
Incredible opportunity to own a 0.35-acre vacant lot, perfect for building your dream home. Nestled on a cul-de-sac in the charming Stevens Ranch/The Estates, this lot offers long views and a peaceful treed greenbelt at the rear. Enjoy the community amenities, including a pool and cabana, and the convenience of walking distance to Northside ISD elementary and middle schools. H-E-B grocery is less than a mile away, quick access to FM 211 leading to Hwy 90, fantastic opportunity to create your perfect home in a beautiful and convenient location!
- Type:
- Single Family
- Sq.Ft.:
- 2,044
- Status:
- Active
- Beds:
- 3
- Lot size:
- 0.1 Acres
- Year built:
- 2012
- Baths:
- 3.00
- MLS#:
- 1801198
- Subdivision:
- MONTICELLO RANCH
ADDITIONAL INFORMATION
Welcome to your dream home! This beautiful two-story residence offers the perfect blend of comfort, style, and versatility. With 3 spacious bedrooms and 3 full bathrooms, this home is ideal for growing families or anyone who loves to entertain. Step inside and be greeted by the brand new carpet that flows throughout the home, providing a fresh and cozy feel. The main floor features a well-appointed kitchen, a bright and airy living room, and a dining area that opens up to the covered patio - perfect for outdoor gatherings or relaxing in the shade. Upstairs, you'll find the generously sized bedrooms, including a luxurious master suite with an en-suite bathroom. But that's not all! This home boasts a game room, perfect for family fun nights or hosting friends, plus an additional bonus room that can be used as a home office. Priced aggressively to sell. Don't miss out on the opportunity to make this fantastic property your own. Schedule a showing today!
- Type:
- Single Family
- Sq.Ft.:
- 2,834
- Status:
- Active
- Beds:
- 2
- Lot size:
- 0.23 Acres
- Year built:
- 2020
- Baths:
- 3.00
- MLS#:
- 1801192
- Subdivision:
- HILL COUNTRY RETREAT
ADDITIONAL INFORMATION
Your ideal retirement oasis awaits! Nestled within the esteemed Del Webb 55+ retirement community of Hill Country Retreat, 12808 Tower Bridge beckons you to a life of tranquil and upgraded luxury. This meticulously crafted 2-bedroom, 2.5-bath sanctuary has been thoughtfully enhanced to cater to your every need. Upon entering, you'll immediately notice the extensive upgrades that grace this home. Inside, you'll experience a heightened sense of space with high ceilings, 8-foot doors, and tiled flooring throughout. It includes a dedicated office, sunroom, and eat-in kitchen with an island. The kitchen is a dream for culinary enthusiasts, which can accommodate either a gas or electric cook top. Boasts double ovens, and oversized pantry. The large primary bedroom boasts a trayed ceiling with ceiling fan, leading to the primary bathroom. This bath is designed with accessibility in mind, featuring a roll-in shower stall and double vanities which make daily routines effortless. All closets in the home have been upgraded with custom cabinetry for both style and convenience. The second bedroom includes an en suite bathroom with tile surround shower - perfect for hosting family and guests. The laundry room has also been upgraded with additional cabinetry and countertops. From extra attic insulation, whole-yard sprinkler system, gas fireplace, water softener, security system, to in-wall pest control, every aspect of this home has been meticulously curated for comfort and convenience. Outdoor living takes on a whole new dimension with a greenbelt to the east of the property, enjoy your screened-in porch, complete with retractable sunshades, offering the perfect spot for morning coffee or evening relaxation. The upgraded entry way of the home also includes an outdoor seating area and a privacy wall. The expansive three-car tandem garage not only accommodates your vehicles but also offers plenty of storage space. A dedicated golf cart garage is perfect for your leisurely rides, outfitted with the convenience of a 220-volt plug ready for your EV. Hill Country Retreat offers an extensive amenity center, including a clubhouse, both indoor and outdoor pools, jacuzzi, indoor track, weight room, game room, library, pickleball courts, horseshoes, and much more. The jogging and bike trails are integrated throughout the community for easy access and enjoyment of the natural surroundings of the Texas Hill Country. An exceptional retirement lifestyle that blends comfort, convenience, and elegance, all within Hill Country Retreat.
- Type:
- Single Family
- Sq.Ft.:
- 2,656
- Status:
- Active
- Beds:
- 4
- Lot size:
- 0.24 Acres
- Year built:
- 2007
- Baths:
- 3.00
- MLS#:
- 1800999
- Subdivision:
- COBBLESTONE
ADDITIONAL INFORMATION
Welcome to this exquisite 4-bedroom, 3-bathroom residence nestled within a prestigious, gated community ensuring privacy and security. Outside of the city limits. This two-story home offers a harmonious blend of elegance and functionality, designed for both comfort and style. A grand entryway with high ceilings and a welcoming atmosphere. An expansive open-concept living room with large windows that flood the space with natural light. Ideal for both relaxed family gatherings and elegant entertaining. A chef's dream kitchen equipped with state-of-the-art appliances, including a beer keg and wine bar, a large island with seating, and generous cabinet space. Custom wood and glass door to the pantry. Granite counter tops. The kitchen flows seamlessly into two dining areas for easy meal service and entertaining. This space is perfect for both casual meals and formal dinners, with a design that emphasizes comfort and sophistication. A luxurious Primary bedroom with ample space, large windows, and a walk-in closet. The suite provides a private retreat with easy access to a spacious en-suite bathroom. Primary bathroom features a double vanity, a soaking tub, and a separate walk-in shower, creating a spa-like experience. Two more generously sized bedrooms, each with their own closet space and access to a full bathroom. Located on the first floor. Full bathroom, ensuring convenience and comfort for the additional bedrooms, also equipped with double vanities and a linen closet, ensuring ample space for family or guest. Step up into the ultimate entertainment haven located on the upper floor of this stunning home. The game room is designed to offer endless fun and relaxation for all ages, combining stylish decor with high-tech features to create an unforgettable experience. High-quality soundproofing ensures that the noise from the game room stays contained, so you can enjoy your games and activities without disrupting the rest of the house. This generously sized game room offers ample space for a variety of activities and is thoughtfully designed with an open layout to accommodate multiple game stations and lounging areas. Fourth bedroom and full bath also located upstairs. High-quality flooring throughout the home, 18 inch travertine tiles in hallway, dining, bathrooms and kitchen. Custom wood blinds in every room. Ceiling fans installed through-out the home. Alarm system, full household intercom and sound system. A spacious driveway leads to a large, attached garage with ample space for multiple vehicles. This home boast of 9ft ceilings. A beautifully landscaped backyard, perfect for outdoor activities and entertaining. The area includes an extended patio with large hot tub, full stone pizza oven and fire place entertainment in the back yard. Custom wood door to the back patio. Side yard fenced for additional gardening and storage. There is also a fully furnished option on this home.
- Type:
- Single Family
- Sq.Ft.:
- 2,423
- Status:
- Active
- Beds:
- 3
- Lot size:
- 0.16 Acres
- Year built:
- 2012
- Baths:
- 3.00
- MLS#:
- 1800921
- Subdivision:
- SANTA MARIA AT ALAMO RANCH
ADDITIONAL INFORMATION
Come see this remarkable home located in the highly sought after Santa Maria community. The home boast 3 bedrooms & 2 baths downstairs & a gameroom and half-bath upstairs~Ceramic tile flooring throughout all common living areas, newly placed luxury vinyl flooring in two bedrooms & 2 dining areas~Island kitchen w/granite countertops, stainless appliances, gas cooking, Butler's pantry~Master bath has a double vanity, separate garden tub & shower~All bedrooms & gameroom have walk-in closets~Community pool & playground~Covered patio w/tiled deck~NISD schools~
- Type:
- Single Family
- Sq.Ft.:
- 2,618
- Status:
- Active
- Beds:
- 5
- Lot size:
- 0.12 Acres
- Year built:
- 2024
- Baths:
- 3.00
- MLS#:
- 1800760
- Subdivision:
- HUNTERS RANCH
ADDITIONAL INFORMATION
Two-story home features 5 bedrooms, 3 full baths, study, game room, Drop in Cooktop with Built in Oven and microwave, and a large, covered patio. Master suite downstairs boasts Texas-sized walk-in shower, his & her vanities, and a huge walk-in closet. Three bedrooms and two full baths down, 2 additional bedrooms and full bath upstairs, and game room upstairs. Home will have a 2 Car Garage.
- Type:
- Single Family
- Sq.Ft.:
- 2,303
- Status:
- Active
- Beds:
- 3
- Lot size:
- 0.21 Acres
- Year built:
- 2009
- Baths:
- 2.00
- MLS#:
- 1800693
- Subdivision:
- ALAMO RANCH
ADDITIONAL INFORMATION
Welcome to your new getaway that is nestled in the heart of the well desired Alamo Ranch community. This community offers a mature setting with plenty of shade for those hot summer days. Speaking of hot summer days, enjoy cooling off in one of the two community pools which includes a full size water slide. This 3 bedroom, 2 bath single story home provides plenty of open space that is great for all those entertaining or just stretching your legs out. Front room is large enough to be used as a second living space or office space. Updated LED recessed lighting, New Roof Sept 2019, New Tankless water heater Jan 2023, New 16 SEER A/C & Heating Unit July 2023, & Luxury Plank flooring installed December 2024. Refrigerator, Owned water softener convey. For reasonable offers, owner will include washer/dryer, dining table w/ matching chairs & bar stools. Come see this welcoming home in that is part of a great community that often puts on fun events for all of the family.
- Type:
- Single Family
- Sq.Ft.:
- 2,530
- Status:
- Active
- Beds:
- 4
- Lot size:
- 0.23 Acres
- Year built:
- 1996
- Baths:
- 3.00
- MLS#:
- 1800216
- Subdivision:
- THE SUMMIT AT WESTCREEK
ADDITIONAL INFORMATION
This 4-bedroom, 2.5-bath home in The Summit at Westcreek offers a comfortable and practical layout, featuring a cozy wood-burning fireplace, an open kitchen with an island, and included appliances (refrigerator and washer/dryer). The home features distinct formal living and dining areas, solar shades on the front-facing windows, elegant hardwood floors, a water softener, and an expansive concrete patio adorned with a charming pergola. The expansive downstairs boasts two inviting living areas, complemented by an upstairs master retreat that includes three beautifully appointed bedrooms on the same level. Community amenities include two pools, a sports court, a rentable pavilion, walking trails, sports leagues, and various health programs. This home offers seamless and quick access to 1604, making your daily commute a breeze, with Costco, HEB, and Walmart all less than 5 minutes away for your shopping convenience.

San Antonio Real Estate
The median home value in San Antonio, TX is $254,600. This is lower than the county median home value of $267,600. The national median home value is $338,100. The average price of homes sold in San Antonio, TX is $254,600. Approximately 47.86% of San Antonio homes are owned, compared to 43.64% rented, while 8.51% are vacant. San Antonio real estate listings include condos, townhomes, and single family homes for sale. Commercial properties are also available. If you see a property you’re interested in, contact a San Antonio real estate agent to arrange a tour today!
San Antonio, Texas 78253 has a population of 1,434,540. San Antonio 78253 is less family-centric than the surrounding county with 31.3% of the households containing married families with children. The county average for households married with children is 32.84%.
The median household income in San Antonio, Texas 78253 is $55,084. The median household income for the surrounding county is $62,169 compared to the national median of $69,021. The median age of people living in San Antonio 78253 is 33.9 years.
San Antonio Weather
The average high temperature in July is 94.2 degrees, with an average low temperature in January of 40.5 degrees. The average rainfall is approximately 32.8 inches per year, with 0.2 inches of snow per year.
