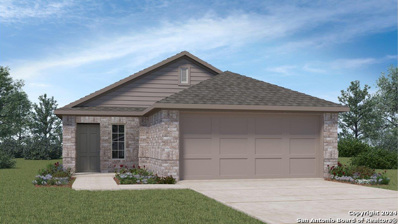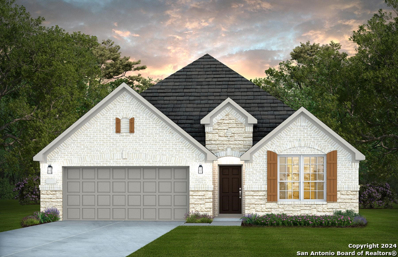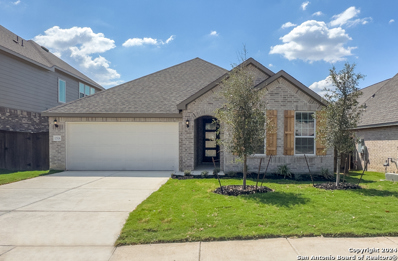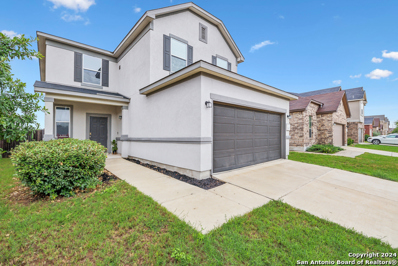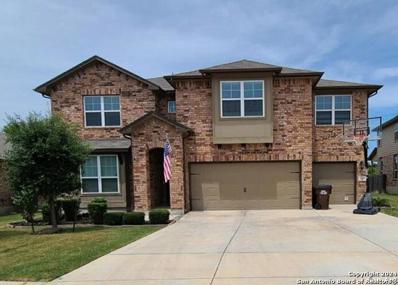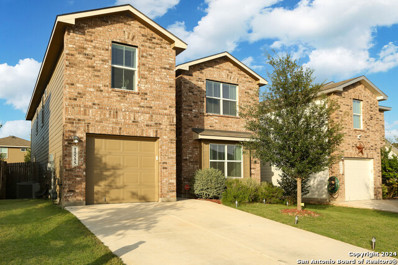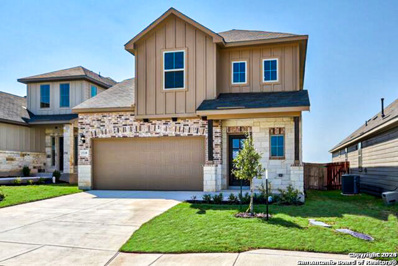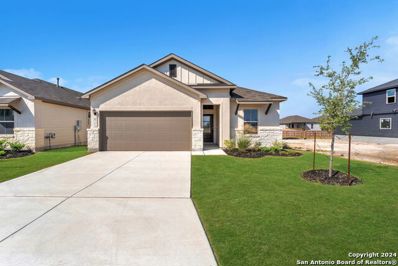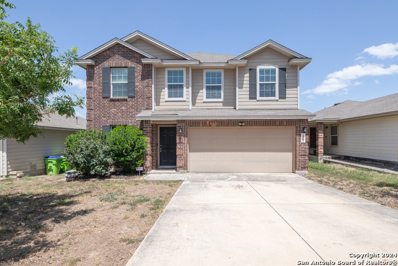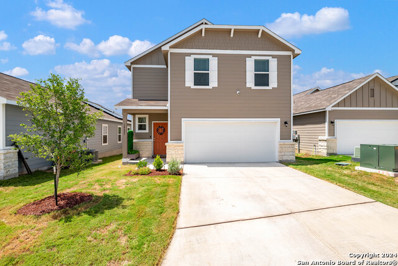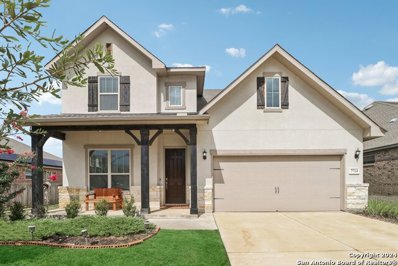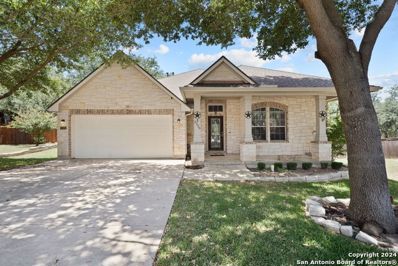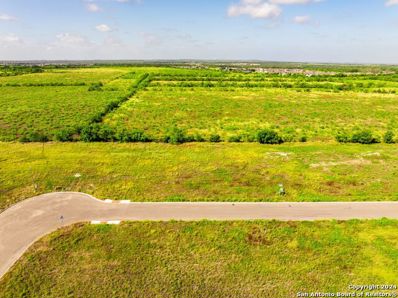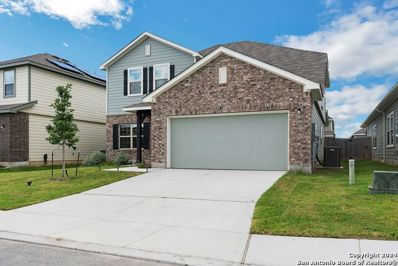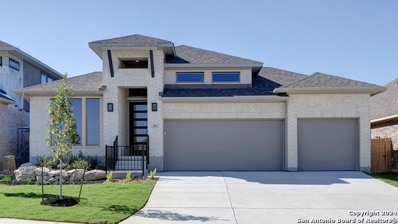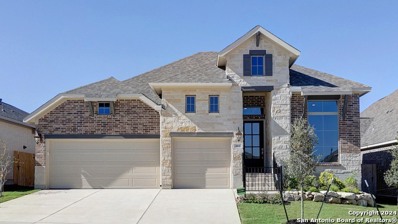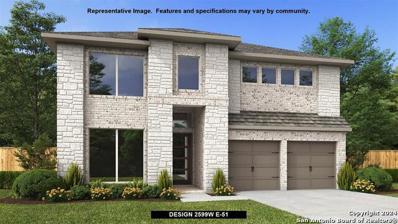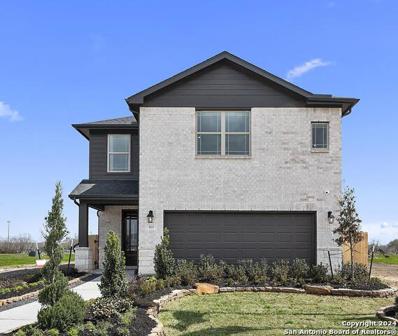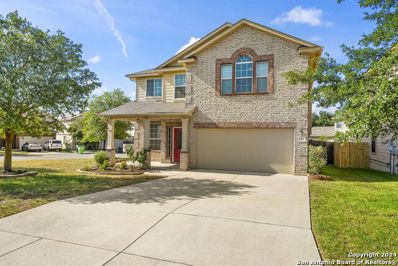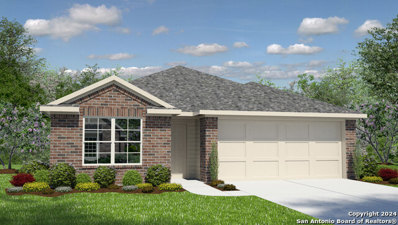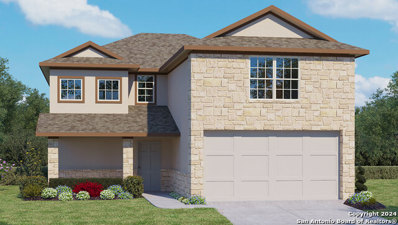San Antonio TX Homes for Rent
- Type:
- Single Family
- Sq.Ft.:
- 1,966
- Status:
- Active
- Beds:
- 3
- Lot size:
- 0.12 Acres
- Year built:
- 2024
- Baths:
- 2.00
- MLS#:
- 1795398
- Subdivision:
- Thomas Pond
ADDITIONAL INFORMATION
Brand new, energy-efficient home available by Aug 2024! Photos are of builder model home. The Allen offers a beautiful open-concept layout with a sizeable, secluded primary suite. The teen room and front flex space offer endless design possibilities. Enjoy convenient extra storage space in the garage entry area. Coming Soon. Starting in the $300s, Thomas Pond will have something for everyone. With over 300 homesites, this community is in close proximity to Loop 1604 and dozens of shopping and restaurant favorites. The commute to Joint Base Lackland is under 30 minutes, so you are close enough to the city but far enough in the hill country to see the beautiful Texas stars at night. Each of our homes is built with innovative, energy-efficient features designed to help you enjoy more savings, better health, real comfort and peace of mind.
- Type:
- Single Family
- Sq.Ft.:
- 1,296
- Status:
- Active
- Beds:
- 3
- Lot size:
- 0.12 Acres
- Year built:
- 2024
- Baths:
- 2.00
- MLS#:
- 1795192
- Subdivision:
- RIVERSTONE AT WESTPOINTE
ADDITIONAL INFORMATION
The Amber is a charming one-story home featuring 3 bedrooms, 2 baths, and 2-car garage. The front covered patio (per plan) opens to the gourmet kitchen which includes granite counter tops, stainless steel appliances and an open concept floorplan with the kitchen flowing to the dining room and living room. The first bedroom features an attractive ensuite bathroom with granite vanity countertop, water closet, and large walk-in closet. Additional features include sheet vinyl flooring in entry, living room, and all wet areas, granite counter tops in all bathrooms, and full yard landscaping and irrigation. This perfect starter home includes our HOME IS CONNECTED base package. Using one central hub that talks to all the devices in your home, you can control the lights, thermostat and locks, all from your cellular device.
- Type:
- Single Family
- Sq.Ft.:
- 2,249
- Status:
- Active
- Beds:
- 4
- Lot size:
- 0.14 Acres
- Year built:
- 2024
- Baths:
- 3.00
- MLS#:
- 1795105
- Subdivision:
- BISON RIDGE AT WESTPOINTE
ADDITIONAL INFORMATION
The Sheldon offers the ease of single-story living with an open concept design. Morning routines are a breeze with the Pulte Planning Center, a great space to organize paperwork and mail. Hobbyists and entrepreneurs will welcome a flex room or an optional study, while entertainers will enjoy the open island kitchen overlooking the dining and gathering room.
- Type:
- Single Family
- Sq.Ft.:
- 1,896
- Status:
- Active
- Beds:
- 3
- Lot size:
- 0.14 Acres
- Year built:
- 2024
- Baths:
- 3.00
- MLS#:
- 1795098
- Subdivision:
- BISON RIDGE AT WESTPOINTE
ADDITIONAL INFORMATION
The one-story Arlington offers comfortable everyday living and convenience. The home's welcoming dining and great room inspire connection and conversation, and a covered rear patio offers outdoor entertaining space. You can retreat to a private owner's suite and bathroom as guests can settle into a pair of spacious bedrooms.
- Type:
- Single Family
- Sq.Ft.:
- 2,240
- Status:
- Active
- Beds:
- 3
- Lot size:
- 0.12 Acres
- Year built:
- 2018
- Baths:
- 3.00
- MLS#:
- 1794597
- Subdivision:
- FALCON LANDING
ADDITIONAL INFORMATION
Comfort and modern living converge in this expansive 3-bedroom, 2.5-bath home, offering 2,240 square feet of beautifully designed space. The open-concept layout, complemented by high ceilings and wide hallways, creates a bright and inviting atmosphere perfect for both entertaining and daily living. At the heart of the home is a spacious living and dining area, ideal for hosting gatherings or enjoying cozy family nights. A versatile office on the main floor provides a dedicated space for remote work or a quiet retreat. Upstairs, discover a generous loft area that offers endless possibilities, from a media room to an additional family space. Storage abounds throughout the home, ensuring a clutter-free environment. The primary suite serves as a luxurious haven, featuring a double vanity, an expansive walk-in closet, and a garden tub with a shower - the perfect setting to unwind at the end of the day. Two additional bedrooms offer ample space and share a well-appointed bathroom. Additional highlights include a 2-car garage, plumbing for a water softener, and Google Fiber connectivity, providing fast and reliable internet. Step outside to enjoy outdoor living year-round with a charming covered front porch and a spacious covered patio in the fully fenced backyard. Located near Culebra and 211, this home is just 2 miles from a brand-new HEB set to open in October 2025, with convenient access to nearby restaurants and shopping. Available for a quick closing, this USDA loan-eligible property offers 100% financing for qualified buyers. Don't miss the chance to make this exceptional home yours!
- Type:
- Single Family
- Sq.Ft.:
- 2,097
- Status:
- Active
- Beds:
- 4
- Lot size:
- 0.11 Acres
- Year built:
- 2023
- Baths:
- 3.00
- MLS#:
- 1794452
- Subdivision:
- BEAR CREEK HILLS
ADDITIONAL INFORMATION
Experience modern living in this impeccably designed home. Step into the main floor where an open-concept layout seamlessly connects the great room, dining area, and kitchen featuring a stylish center island and convenient corner walk-in pantry. Adjacent to the foyer, is a practical powder room and under-stair storage. Upstairs unfolds with a versatile loft space leading to three secondary bedrooms, each featuring a walk-in closet and convenient access to a full guest bath. On the opposite side of the loft awaits the luxurious primary suite, complete with a private bath featuring dual sinks, a private water closet, a linen closet, a walk-in shower, and an expansive walk-in closet. Highlights of this home include 42" grey kitchen cabinets, sleek quartz countertops and backsplash, stainless-steel appliances, and "wood-look" luxury vinyl plank flooring throughout common areas. Additional recessed can lights illuminate the great room and primary bath, while bathrooms feature cultured marble countertops with modern rectangular sinks. A landscape package with a full sprinkler system enhances the exterior. Discover the perfect blend of style and functionality in this contemporary residence.
- Type:
- Single Family
- Sq.Ft.:
- 4,357
- Status:
- Active
- Beds:
- 6
- Lot size:
- 0.2 Acres
- Year built:
- 2018
- Baths:
- 4.00
- MLS#:
- 1794167
- Subdivision:
- REDBIRD RANCH
ADDITIONAL INFORMATION
Come see this spacious 4369 sq.ft. home featuring: 6 bedrooms, 3 1/2 bathrooms, 3 car garage, home office, fully equipped gym, 2 large living areas, game room, and more!!! The main, open floor boasts a spacious study, large master suite, a streamlined kitchen equipped with beautiful granite countertops and plenty of cabinet storage, a walk-in pantry, a 9.5 foot breakfast bar, 9 foot ceilings and beautiful hardwood floors. Upstairs you'll find 5 large bedrooms w/walk-in closets, an open floor game room and movie room, including an Olhausen pool table that conveys with the home. In addition, it boasts a fully equipped gym with exercise equipment that conveys with the home. The large backyard includes a fenced garden, backs up to a green belt and the small above ground pool, as well as the storage shed, conveys with the home. This beautiful home is ideal for entertaining and accommodating large families, is walking distance to 2 amenity centers, bike trails and the neighborhood NISD elementary school. Restaurants, shopping and premier golf course are very close to this tight knit, popular, family friendly community. A Must See!!!
- Type:
- Single Family
- Sq.Ft.:
- 2,484
- Status:
- Active
- Beds:
- 4
- Lot size:
- 0.11 Acres
- Year built:
- 2021
- Baths:
- 3.00
- MLS#:
- 1794140
- Subdivision:
- REDBIRD RANCH
ADDITIONAL INFORMATION
Experience luxury and comfort in this meticulously kept home, boasting a range of impressive upgrades. This home offers two spacious living areas, ideal for family gatherings, movie nights, or simply unwinding. Step into a kitchen equipped with updated modern appliances, spacious countertops and rooms featuring updated light fixtures. Convenient first floor bedroom and full bath, perfect for guests. The primary bath boasts an impressive brand-new walk-in shower with stunning glass sliding doors, adding a touch of spa-like luxury to your daily routine as well as an impressive walk-in closet. You will also find a climate controlled storage room on the second floor ensuring your belongings are kept in pristine condition, no matter the season. These thoughtful updates and meticulous care are rarely found in new construction homes. This home is a true gem, come take a look and see why this extraordinary home should be your next.
- Type:
- Single Family
- Sq.Ft.:
- 3,386
- Status:
- Active
- Beds:
- 5
- Lot size:
- 0.17 Acres
- Year built:
- 2021
- Baths:
- 5.00
- MLS#:
- 1794139
- Subdivision:
- Westpointe East
ADDITIONAL INFORMATION
Welcome to this Stunning 3,397 Square Foot, Three-car garage, Two-Story 5 Bedroom, 4.5 Bathroom home nestled in Alamo Ranch. High ceilings throughout. First Floor: Home office with French doors, floor-to-Ceiling Bay window with 2" faux blinds and tile floor. Entry way 8-Bulb Chandelier. Formal dining room with 9-Bulb Chandelier, bay window with 2" faux blinds. Family room wall of windows with 2" faux blinds. Stone fireplace with wood mantel. Extended covered patio, built-In Gas grill pipeline, ceiling fan wiring, stone retaining walls with river rocks on alternate sides, and outdoor shed. Primary suite includes bedroom with curved wall of windows with 2" faux blinds, Dual vanities, Stone countertops, garden tub, separate glass-enclosed shower with tiled seating, and extra-large walk-in closet with additional rod and shelves. Mother-in-Law suite with tiled floor throughout and additional rod and shelves in closet. Open concept kitchen with rounded-edge granite countertops, extended high-bar, farmer's sink, Dishwasher/Garbage disposal, 5-burner stovetop, extra cabinets with under-cabinet lighting, walk-in pantry, Built-In Microwave/Oven, and rounded-edge granite countertop island. Breakfast nook, and utility room with freezer/refrigerator wiring and Washer/Dryer Hookup. Butler's pantry with under-cabinet lighting. Second-floor game room with surround sound/projector wiring and a wall of windows with 2" faux blinds. Jack-n-Jill Bedroom, with separate vanities and crawl space storage. Guest suite with private bath. Pull- Down Attic with stairs. Tankless water heater. Schedule a showing today and experience the lifestyle you deserve!
- Type:
- Single Family
- Sq.Ft.:
- 2,175
- Status:
- Active
- Beds:
- 4
- Lot size:
- 0.11 Acres
- Year built:
- 2024
- Baths:
- 4.00
- MLS#:
- 1794070
- Subdivision:
- Veranda
ADDITIONAL INFORMATION
Presenting the San Luis Plan - Your New Home Awaits, Move-In Ready! Experience the epitome of comfortable living with the San Luis Plan, designed with a master suite on the first floor that epitomizes luxury and convenience. This expansive suite features a magnificent 9' spa shower with a built-in seat and a spacious 7 x 10 walk-in closet, creating a private oasis for relaxation. The upper level of this home offers three additional bedrooms, two bathrooms, and a cozy loft area, perfect for family gatherings or a quiet reading nook. This home is an entertainer's dream, with a layout that allows the kitchen to open seamlessly into the living and dining rooms, ensuring you never miss a moment of the action. Whether hosting game day gatherings or intimate dinner parties, your new home is set to become the ultimate destination for social events. Customize your dream home by making all your interior selections from our extensive list of standard features, which offer both luxury and practicality. With so many options at your fingertips, you can tailor your space to perfectly fit your style and needs. Located in a vibrant community, this home is not just a place to live but a space to thrive. Don't miss the opportunity to settle into a home that is ready for you right now. Embrace the lifestyle you deserve with the San Luis Plan.
- Type:
- Single Family
- Sq.Ft.:
- 1,396
- Status:
- Active
- Beds:
- 3
- Lot size:
- 0.12 Acres
- Year built:
- 2024
- Baths:
- 2.00
- MLS#:
- 1794000
- Subdivision:
- MORGAN MEADOWS
ADDITIONAL INFORMATION
Discover Affordable Luxury with the Hidalgo Plan at Morgan's Meadows Immerse yourself in sophistication with our "Hidalgo" model, offering nearly 1,400 sq.ft of elegantly designed living space. This home features an open floor plan that beautifully integrates the kitchen, dining, and living areas, ideal for modern lifestyles. The kitchen is a culinary delight with premium granite countertops and sleek stainless steel appliances. Throughout the main living areas, wood-like tile enhances the home's contemporary aesthetic, complementing the warm, inviting color palette. The primary suite is a private retreat, boasting our exclusive Spa Shower for ultimate relaxation. All bathrooms are finished with cultured marble countertops, adding a touch of luxury. Morgan's Meadows isn't just a place to live-it's a lifestyle. This master-planned community offers extensive amenities including a swimming pool, playground, sports court, amenity center, and scenic walking trails. Perfectly located just off Loop 1604, Morgan's Meadows provides convenient access to San Antonio's top attractions like Sea World and Government Canyon State Natural Area, along with major employers such as Lackland Air Force Base. Children will benefit from a top-tier education in the Northside ISD. With a variety of lots and customizable floor plans available, you can also choose to build your dream home from scratch. This home is move-in ready and waiting for you to make it yours!
$289,900
177 QUIET ELK San Antonio, TX 78253
- Type:
- Single Family
- Sq.Ft.:
- 3,037
- Status:
- Active
- Beds:
- 4
- Lot size:
- 0.12 Acres
- Year built:
- 2011
- Baths:
- 3.00
- MLS#:
- 1793890
- Subdivision:
- Redbird Ranch
ADDITIONAL INFORMATION
Stunning and spacious 4-bedroom, 2.5-bathroom residence, built in 2011, which offers 3,037 square feet of living space. The thoughtfully designed layout includes a spacious master bedroom on the main floor, complete with an ensuite bathroom and a large walk-in closet, providing a serene retreat for homeowners. The heart of the home is the open-concept living area, seamlessly connecting the kitchen, dining, and family rooms, perfect for both everyday living and entertaining. Step outside to the large, partially covered back deck, an idyllic spot for hosting gatherings. Additional features include a 2-car garage and ample storage throughout the home. The community amenities enhance the appeal of this property, offering residents access to a variety of recreational activities and social opportunities. Don't miss your chance to own this exceptional home, where comfort, style, and convenience come together in perfect harmony. Schedule your showing today and experience the best of Texas living! Refrigerator, Washer and Dryer are included
Open House:
Sunday, 12/1 7:00-9:00PM
- Type:
- Single Family
- Sq.Ft.:
- 2,097
- Status:
- Active
- Beds:
- 4
- Lot size:
- 0.15 Acres
- Year built:
- 2023
- Baths:
- 3.00
- MLS#:
- 1793772
- Subdivision:
- BEAR CREEK HILLS
ADDITIONAL INFORMATION
Well kept two story home. Gently lived in, 4 bedroom with a loft will offer you ample space for friends, family and guests. There is a open concept living space for entertaining and a secondary living room/ flex space on the second. Layout is well situated, with upgrades throughout the home. Double Vanity and upgraded showers gives a luxury feel in bathrooms. Downstairs has no capert and this is a no shoes on residence. Well kept and cleanly, you will notice lots of natural light in the home, soft colors in the kitchen lead into an airy eating space to gather before stepping out into a lovely oversized covered patio! For children or relaxing with Friends, you'll enjoy a cool space to sit outside overlooking a generous sized backyard with no back neighbors. Near major highways and new shopping and medical centers. Truly a cozy place to call home with a convenient location. Priced to Sell, builder warranty still in place. Visit Today
- Type:
- Single Family
- Sq.Ft.:
- 2,876
- Status:
- Active
- Beds:
- 4
- Lot size:
- 0.15 Acres
- Year built:
- 2018
- Baths:
- 4.00
- MLS#:
- 1793761
- Subdivision:
- WATERFORD PARK
ADDITIONAL INFORMATION
Wow! What a stunner and priced BELOW BCAD value AND NO CITY TAX!!! This 2-story Ashton Woods home is a prime example of what this well-known home builder is capable of. With excellent selections inside and out, this floor plan offers all of the space you want and all of the amenities you need - plus some added bonus features! Downstairs you'll find a dining room, dedicated office (with French doors) near the entry, a half bath for guests, and an open floorplan just drenched in natural light. The eat-in kitchen provides the perfect flow from cooking to eating with space for a table and island seating for FOUR! The kitchen is loaded with features: 5 burner gas cooktop, built-in oven & microwave, stainless steel dishwasher, walk-in pantry, all-white cabinetry, tile backsplash, and a stainless steel 80/20 sink. The downstairs living room has dramatic high ceilings and plenty of space for furniture and decor. Rounding out the first floor is the primary suite with a full bath, 2 shaving height vanities, walk-in closet, garden tub, and a separate standing shower. Head upstairs to find a second living area (loft) and 3 secondary bedrooms - one of which has its own full bath ensuite! That's right, you have a junior suite upstairs! Don't forget to venture out back onto the extended covered patio and enjoy having no immediate neighbor behind you, a full sprinkler system, and a gas line on the patio for your natural gas grill (or future outdoor kitchen)! This gently lived in home is sure to please, schedule your showing today!
$425,000
3326 COLLIN CV San Antonio, TX 78253
- Type:
- Single Family
- Sq.Ft.:
- 2,769
- Status:
- Active
- Beds:
- 3
- Lot size:
- 0.3 Acres
- Year built:
- 2008
- Baths:
- 3.00
- MLS#:
- 1793752
- Subdivision:
- THE PRESERVE AT ALAMO RANCH
ADDITIONAL INFORMATION
**OPEN HOUSE FRIDAY NOV 8TH FROM 1-4PM**OFFERING UP TO 1% LENDER CREDIT TO GO TOWARD RATE BUYDOWN WITH PREFERRED LENDER!**Discover this hill country charmer with 3 bedrooms and 2.5 bathrooms located in the gated community of The Preserve at Alamo Ranch, Northwest San Antonio. This property enchants with a striking stone facade and welcoming front porch, setting the tone for a truly exquisite home. Step inside to an open and spacious layout, starting with an office space off the entrance, perfect for those who work from home. The heart of the house features a grand chef's kitchen, with a large island, ample countertop space, beautiful dark cabinetry, and stainless steel appliances, all designed for culinary mastery. A formal dining area with a peekaboo window from the kitchen makes entertaining effortless with an adjacent breakfast nook. The spacious living room expands into a secondary living room area, offering added space for entertaining. Upstairs, a large loft provides additional living or recreational space. The primary suite features lofty ceilings, a jet tub, a separate shower, and dual vanities. Two more generously sized bedrooms ensure comfort for household and guests alike. Outside, the covered porch and mature trees frame a backyard with boundless potential for creating your personal oasis. This home sits on 0.3 acres on a peaceful cul-de-sac, providing ample space to enjoy. Situated in the vibrant Alamo Ranch area, with proximity to shopping and dining, this move-in-ready home offers both tranquility and convenience. Step into a life of style and comfort here in Alamo Ranch.
- Type:
- Land
- Sq.Ft.:
- n/a
- Status:
- Active
- Beds:
- n/a
- Lot size:
- 0.53 Acres
- Baths:
- MLS#:
- 1793666
- Subdivision:
- ALAMO ESTATES
ADDITIONAL INFORMATION
Discover the perfect opportunity to build your dream home on this .53-acre lot in the beautiful Alamo Estates subdivision. This spacious lot offers ample room for your custom home design. You must use the seller as the builder. The builder will work with your plans to create the home you've always envisioned. Come check it out and imagine the possibilities for your future home in this desirable location.
- Type:
- Single Family
- Sq.Ft.:
- 2,499
- Status:
- Active
- Beds:
- 4
- Lot size:
- 0.13 Acres
- Year built:
- 2021
- Baths:
- 3.00
- MLS#:
- 1793574
- Subdivision:
- BEXAR
ADDITIONAL INFORMATION
We're pleased to present the opportunity to acquire a Rare gem property in a highly demanded San Antonio, TX. Including 4 bedrooms and 2 and 1/2 bathrooms , you walk into front and have office with the privacy from the ret of the home.Open Floor plan Kitchen opens to living area Large Island with breakfast Bar Primary suite and Bath seperate shower with large open closet on main floor along with laundry room.Upper level you are going to enjoy the large cozy living/great room 3 great bedrooms and full Bath. This beauty is 2,499 sqft that composes this House built in 2021. Nested in an enjoyable neighborhood, and minutes from local attractions, Public schools mins away. new community pool and park. Don't miss this great opportunity and don't be the last to schedule your visit today!
$574,900
167 Lukas Cove San Antonio, TX 78253
Open House:
Saturday, 11/30 4:00-12:00AM
- Type:
- Single Family
- Sq.Ft.:
- 2,776
- Status:
- Active
- Beds:
- 4
- Lot size:
- 0.15 Acres
- Year built:
- 2024
- Baths:
- 4.00
- MLS#:
- 1793453
- Subdivision:
- STEVENS RANCH
ADDITIONAL INFORMATION
Welcoming entry framed by home office with French doors. Generous family room with a wood mantel fireplace extends to kitchen and dining area. Island kitchen with built-in seating space, 5-burner gas cooktop and corner walk-in pantry. Primary suite offers a large wall of windows. Primary bathroom hosts a double door entry, dual vanities, garden tub, separate glass enclosed shower, two walk-in closets and a private entry to the utility room. Guest suite with full bathroom and walk-in closet. Secondary bedrooms feature walk-in closets. Covered backyard patio. Mud room off the three-car garage.
$549,900
163 Lukas Cove San Antonio, TX 78253
Open House:
Saturday, 11/30 4:00-12:00AM
- Type:
- Single Family
- Sq.Ft.:
- 2,695
- Status:
- Active
- Beds:
- 4
- Lot size:
- 0.15 Acres
- Year built:
- 2024
- Baths:
- 3.00
- MLS#:
- 1793452
- Subdivision:
- STEVENS RANCH
ADDITIONAL INFORMATION
Home office with French doors set at entry with 12-foot ceiling. Extended entry highlights coffered ceiling. Open kitchen features generous counter space, 5-burner gas cooktop, corner walk-in pantry and island with built-in seating space. Dining area flows into open family room with a wood mantel fireplace and wall of windows. Primary suite includes bedroom with wall of windows. Dual vanities, garden tub, separate glass-enclosed shower and two large walk-in closets in primary bath. A guest suite with private bath adds to this four-bedroom home. Covered backyard patio. Mud room off three-car garage.
$539,900
14214 May Mist San Antonio, TX 78253
- Type:
- Single Family
- Sq.Ft.:
- 2,599
- Status:
- Active
- Beds:
- 4
- Lot size:
- 0.14 Acres
- Year built:
- 2024
- Baths:
- 4.00
- MLS#:
- 1793450
- Subdivision:
- STEVENS RANCH
ADDITIONAL INFORMATION
Step off the front porch into the two-story entryway. French doors open into the home office at the front of the house. Past the staircase you enter into the open living areas. The kitchen features an island with built-in seating, 5-burner gas cooktop, walk-in corner pantry, and an adjacent dining room with ample natural light. The family room boasts a wall of windows and 19-foot ceiling. The primary bedroom has coffered ceilings and three large windows. French doors open into the primary bathroom which showcases a glass-enclosed shower, dual vanities, a garden tub, and an oversized walk-in closet. Upstairs on the second floor you are greeted by a large game room with a wall of windows. A private guest suite with a full bathroom is off of the staircase. Secondary bedrooms featuring walk-in closets, separate linen closets, and a shared bathroom complete this floor. Covered backyard patio. Mud room and utility room are off of the two-car garage.
Open House:
Friday, 11/29 4:00-12:00AM
- Type:
- Single Family
- Sq.Ft.:
- 2,484
- Status:
- Active
- Beds:
- 4
- Lot size:
- 0.11 Acres
- Year built:
- 2024
- Baths:
- 3.00
- MLS#:
- 1793374
- Subdivision:
- Morgan Meadows
ADDITIONAL INFORMATION
MLS# 1793374 - Built by HistoryMaker Homes - September completion! ~ Welcome to your slice of paradise in the coveted community of Morgan Meadows on San Antonio's northwest side. This stunning two-story home spans 2484 square feet and boasts 4 bedrooms, 2.5 bathrooms, and an array of luxurious features designed to enhance your lifestyle. As you approach the home, the meticulously manicured front lawn and convenient sprinkler system welcome you with a sense of tranquility and charm. A covered patio beckons for relaxing evenings spent enjoying the picturesque surroundings or your greenbelt. A garage door opener and keyless entry ensure convenience and security. Step inside, and you'll be greeted by an inviting open concept kitchen, featuring elegant quartz countertops and top-of-the-line stainless steel appliances, including a gas stove, microwave, and dishwasher. Whether you're preparing a gourmet meal or hosting a casual gathering, this kitchen is sure to impress. Ascend the staircase to discover the primary bedroom oasis, offering a peaceful retreat from the hustle and bustle of everyday life. With an oversized closet, tray ceiling, and ceiling fan, your primary retreat exudes comfort and style. The attached primary bathroom boasts a walk-in shower, designated linen closet, and modern finishes, creating a spa-like atmosphere for relaxation and rejuvenation. Three additional spacious bedrooms upstairs provide ample space for family members or guests, each offering comfort and charm. Outside of your personal haven, the Morgan Meadows community offers an abundance of amenities to enhance your lifestyle. Take a dip in the sparkling swimming pool, challenge friends to a game of pickleball on the court, or watch your little ones laugh and play on the playground-there's something for everyone to enjoy. With its blend of luxury, functionality, and natural beauty, this home in Morgan Meadows offers a truly exceptional living experience for those seeking the perfect balance of comfort and convenience. Welcome home.
- Type:
- Single Family
- Sq.Ft.:
- 3,548
- Status:
- Active
- Beds:
- 5
- Lot size:
- 0.15 Acres
- Year built:
- 2008
- Baths:
- 4.00
- MLS#:
- 1793362
- Subdivision:
- ALAMO RANCH
ADDITIONAL INFORMATION
Welcome to 11514 Elijah Stapp, a charming residence nestled in Alamo Ranch. This spacious home boasts two living and dining areas, highlighted by a cozy fireplace perfect for gatherings. Enjoy an oversized game room and generously-sized secondary bedrooms offering ample space for comfort and privacy. The primary suite, conveniently located downstairs, features double sink vanities, a separate tub, and shower for luxurious relaxation. With no back neighbors, privacy is assured in this peaceful cul-de-sac location. Additional features include a three-car garage providing plenty of storage. Situated in the desirable Alamo Ranch neighborhood, you'll find yourself close to shopping centers and major highways, while benefiting from NISD schools. Don't miss out on this exceptional opportunity to make it your new home!
- Type:
- Single Family
- Sq.Ft.:
- 3,018
- Status:
- Active
- Beds:
- 4
- Lot size:
- 0.21 Acres
- Year built:
- 2010
- Baths:
- 3.00
- MLS#:
- 1793197
- Subdivision:
- REDBIRD RANCH
ADDITIONAL INFORMATION
Welcome to your new home in the charming community of Redbird Ranch! Nestled on a generous corner lot, this inviting two-story residence offers ample space and comfort for your family. Boasting 4 bedrooms and 2.5 baths, including a master suite with a serene ensuite bath, it promises a blend of functionality and style. The kitchen, complete with all appliances, is a culinary delight, ideal for preparing meals to be enjoyed in the adjoining dining area. The widened driveway provides convenient parking, while the washer and dryer, included with the home, ensure effortless laundry days. Redbird Ranch itself is a haven for families, with top-notch schools and a host of amenities such as pools and tennis courts just a stone's throw away. Imagine mornings spent on the cozy front porch or evenings relaxing in the landscaped backyard. With its prime location and thoughtful details throughout, this home offers the perfect backdrop for creating lasting memories. Come and experience the warmth and charm that awaits you at Redbird Ranch!
- Type:
- Single Family
- Sq.Ft.:
- 1,703
- Status:
- Active
- Beds:
- 4
- Lot size:
- 0.12 Acres
- Year built:
- 2024
- Baths:
- 2.00
- MLS#:
- 1792854
- Subdivision:
- RIVERSTONE AT WESTPOINTE
ADDITIONAL INFORMATION
The Bryant is a single-story, 1703 square foot, 4-bedroom, 2 bathroom, layout designed to provide you with spacious, open concept living. Welcome guests as they walk through the elongated foyer with decorative nook to the spacious eat-in kitchen. Facing the family room area, the kitchen includes an oversized island, corner pantry with shelving, plenty of cabinet storage, granite countertops, stylish subway tile backsplash, stainless steel appliances, and electric cooking range. The private main bedroom is located at the back of the house and features a relaxing ensuite complete with double vanities, separate tub and walk-in shower, water closet, and spacious walk-in closet. One secondary bedroom is located off the entry and is ideal for an office space. The remaining secondary bedrooms and second full bath are centrally located off the kitchen, and a spacious utility room is conveniently located adjacent to the family room. Additional features include tall 9-foot ceilings, 2-inch faux wood blinds throughout the home, luxury vinyl plank flooring in the entry, family room, kitchen, and dining area, ceramic tile in the bathrooms and utility room, and pre-plumb for water softener loop. You'll enjoy added security in your new home with our Home is Connected features. Using one central hub that talks to all the devices in your home, you can control the lights, thermostat and locks, all from your cellular device. Relax outside on a covered patio (per plan) located off the family room and enjoy full yard landscaping and full yard irrigation.
- Type:
- Single Family
- Sq.Ft.:
- 2,241
- Status:
- Active
- Beds:
- 3
- Lot size:
- 0.13 Acres
- Year built:
- 2024
- Baths:
- 3.00
- MLS#:
- 1792853
- Subdivision:
- RIVERSTONE AT WESTPOINTE
ADDITIONAL INFORMATION
The Bowen is a 2-story, 2241 square foot, 3-bedroom, 2.5 bathroom, 2-car garage layout that provides the perfect area. A covered front porch guides you into a foyer entry with attached powder room. The foyer opens into a large open concept living, dining, and kitchen space with tons of cabinet storage and countertop space. Kitchen features also include granite countertops, kitchen island, stainless steel appliances, classic white subway tile backsplash, and spacious corner pantry. The kitchen sink faces a large window looking into the backyard. Enjoy a covered covered patio (per plan) (per plan) located off the dining area. The second story opens into a versatile loft space with plenty of natural light, an upstairs utility room, a full bath, and all three bedrooms. A decorative nook located off the stairway guides you to the large main bedroom and ensuite bathroom, secluded from the other bedrooms. Features include a semi-vaulted ceiling in the bedroom, separate tub and shower, double vanity sinks, and spacious walk-in closet. Additional features include, 9-foot ceilings, 2-inch faux wood blinds throughout the home, luxury vinyl plank flooring in entryway, family room, kitchen, and dining area, ceramic tile at all bathrooms and utility room, pre-plumb for water softener loop, and full yard landscaping and irrigation. You'll enjoy added security in your new home with our Home is Connected features. Using one central hub that talks to all the devices in your home, you can control the lights, thermostat and locks, all from your cellular device.

San Antonio Real Estate
The median home value in San Antonio, TX is $254,600. This is lower than the county median home value of $267,600. The national median home value is $338,100. The average price of homes sold in San Antonio, TX is $254,600. Approximately 47.86% of San Antonio homes are owned, compared to 43.64% rented, while 8.51% are vacant. San Antonio real estate listings include condos, townhomes, and single family homes for sale. Commercial properties are also available. If you see a property you’re interested in, contact a San Antonio real estate agent to arrange a tour today!
San Antonio, Texas 78253 has a population of 1,434,540. San Antonio 78253 is less family-centric than the surrounding county with 31.3% of the households containing married families with children. The county average for households married with children is 32.84%.
The median household income in San Antonio, Texas 78253 is $55,084. The median household income for the surrounding county is $62,169 compared to the national median of $69,021. The median age of people living in San Antonio 78253 is 33.9 years.
San Antonio Weather
The average high temperature in July is 94.2 degrees, with an average low temperature in January of 40.5 degrees. The average rainfall is approximately 32.8 inches per year, with 0.2 inches of snow per year.

