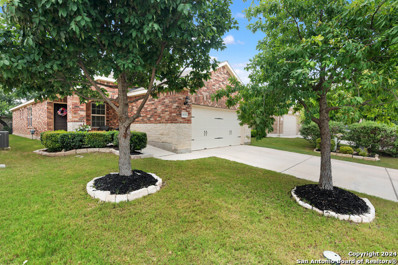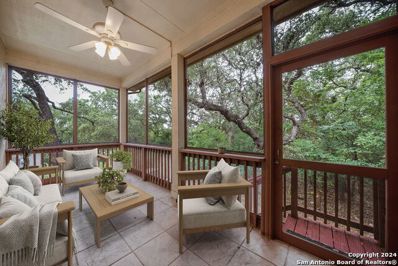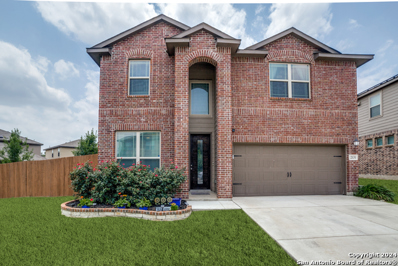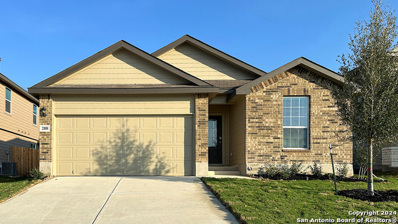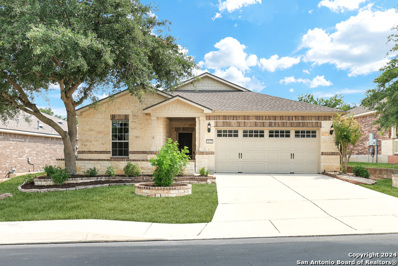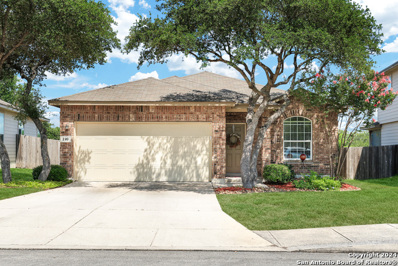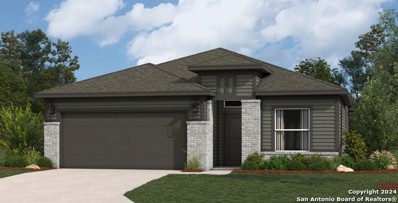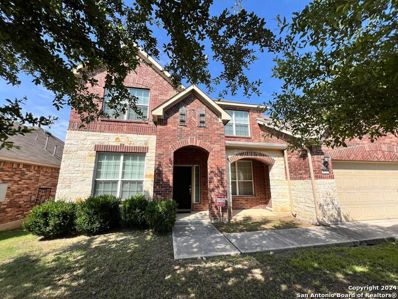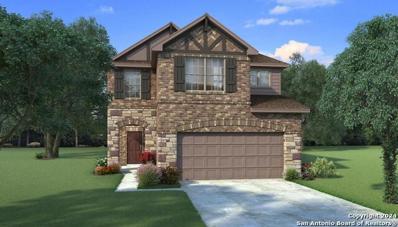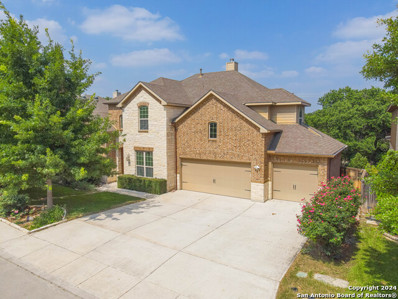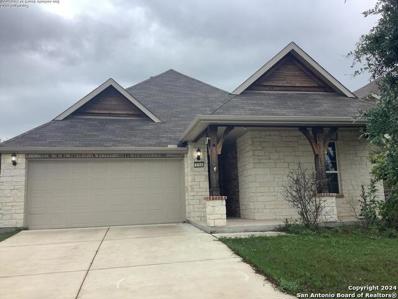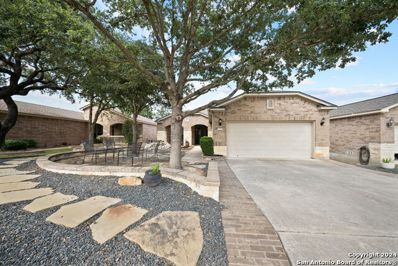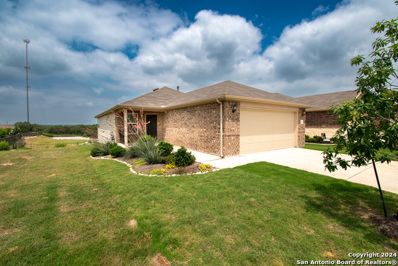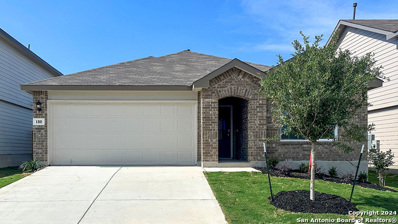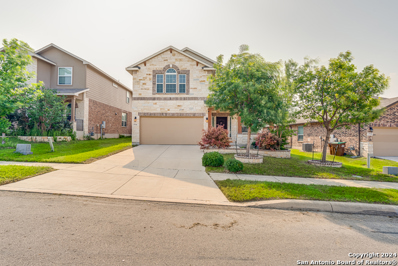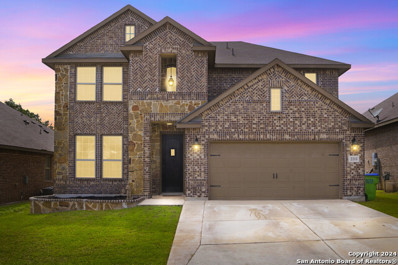San Antonio TX Homes for Rent
- Type:
- Single Family
- Sq.Ft.:
- 1,638
- Status:
- Active
- Beds:
- 3
- Lot size:
- 0.11 Acres
- Year built:
- 2016
- Baths:
- 2.00
- MLS#:
- 1780617
- Subdivision:
- HILL COUNTRY RETREAT
ADDITIONAL INFORMATION
Welcome to this immaculate and beautifully maintained 3 bedroom, 2 bathroom home! Located in the desirable gated community of Hill Country Retreat/Alamo Ranch, this charming home features an open floorplan and a Florida room. The spacious kitchen features gas cooking, beautiful granite countertops and a large kitchen island perfect for entertaining. Both bathrooms offer walk-in showers with a bench in the master shower. The tray ceilings trimmed in crown molding in the living room and master bedroom provide a luxury feel. The front bedroom can be used as an office/study as it comes with double glass doors. The refrigerator, washer and dryer all convey with the home! Enjoy your morning coffee or tea in the serene back patio space. The exterior is 4 sides masonry with beautiful brick and brick/stone combination in the front. If you are looking for comfort, tranquility and to enjoy resort style living, look no further! This premier 55+ community offers amazing amenities including indoor and outdoor pools, fitness center, clubhouse, bike trails, tennis courts and more!
- Type:
- Single Family
- Sq.Ft.:
- 2,589
- Status:
- Active
- Beds:
- 4
- Lot size:
- 0.19 Acres
- Year built:
- 2006
- Baths:
- 2.00
- MLS#:
- 1780463
- Subdivision:
- HILL COUNTRY RETREAT
ADDITIONAL INFORMATION
Welcome to the vibrant 55+ community of Hill Country Retreat, where active adult living meets unparalleled luxury. This sought after floorplan offers offers 4 bedrooms (or one would make a great office with 3 bedrooms), 2 bathrooms, and an expansive screened patio. The AC was replaced in 2020, roof in 2022, and water heater 2020. A water softener, washer, dryer and refrigerator are all included with this home as well! The kitchen offers gas cooking, SS appliances, abundant cabinetry, a center island, and an eat-in dining area. The open living room features a floor to ceiling brick fireplace and a wall of windows along the back, creating a serene treetop retreat. The primary bedroom suite offers a garden tub and separate shower. Nicely sized secondary bedrooms provide ample space for your guests. Step outside to your spacious screened back patio, perfect for morning coffee or afternoon drinks, or hosting summer barbecues. Experience the essence of community living as part of San Antonio's coveted 55+ private neighborhood, boasting a plethora of amenities including a spacious clubhouse, workout room, indoor and outdoor pools, tennis and pickleball courts, and miles of scenic walking trails. Whether you prefer a game of pool or joining a club, there's always something exciting to do in this active adult neighborhood. A
- Type:
- Single Family
- Sq.Ft.:
- 2,213
- Status:
- Active
- Beds:
- 3
- Lot size:
- 0.18 Acres
- Year built:
- 2018
- Baths:
- 3.00
- MLS#:
- 1779979
- Subdivision:
- THE TRAILS AT WESTPOINTE
ADDITIONAL INFORMATION
Seller to pay $5000 towards buyers closing costs or interst rate buydown. Come see this beautiful, 2 story Meritage smart home on .18 acres. This home comes with foam insulation and gas heating for better energy efficiency. The home has been beautifully maintained and can be ready for a quick move in. The home has a spacious and open kitchen with upgraded 42 in cabinets, granite counters, gas cooking and a breakfast bar. The refrigerator stays with the property. The bottom floor has low maintenance laminate flooring. The master bedroom has a unique sitting are that can have multiple uses. The back yard has an oversized covered patio and a large side yard with a shed. The water softener comes with the home.
- Type:
- Single Family
- Sq.Ft.:
- 1,651
- Status:
- Active
- Beds:
- 3
- Lot size:
- 0.12 Acres
- Year built:
- 2024
- Baths:
- 2.00
- MLS#:
- 1779937
- Subdivision:
- REDBIRD RANCH
ADDITIONAL INFORMATION
The Brown is a single-story, 1651 square foot, 3-bedroom, 2 bathroom, 2-car garage layout. This layout features a separate dining space that leads to an open kitchen. The kitchen includes plenty of cabinet storage, granite countertops, subway tile backsplash, stainless steel appliances, electric cooking range, and deep kitchen island facing the living room. The large first bedroom suite is located off the family room and features double vanity sink, separate tub and walk-in shower, private water closet, and a spacious walk-in closet. Spacious secondary bedrooms with large closets, a second full bath with plenty of natural light, and a utility room are conveniently located off the family room. Additional features include tall 9-foot ceilings, 2-inch faux wood blinds throughout the home, luxury vinyl plank flooring in the entry, family room, kitchen, and dining area, ceramic tile in the bathrooms and utility room, and pre-plumb for water softener loop. You'll enjoy added security in your new home with our Home is Connected features. Using one central hub that talks to all the devices in your home, you can control the lights, thermostat and locks, all from your cellular device. Relax outside on the large covered patio (per plan) located off the family room and enjoy full yard landscaping and full yard irrigation.
- Type:
- Single Family
- Sq.Ft.:
- 1,938
- Status:
- Active
- Beds:
- 2
- Lot size:
- 0.15 Acres
- Year built:
- 2012
- Baths:
- 2.00
- MLS#:
- 1779809
- Subdivision:
- HILL COUNTRY RETREAT
ADDITIONAL INFORMATION
Enjoy living the active lifestyle this community has to offer at an affordable price. This home has patio in front and back - enjoy coffee from front flagstone patio or covered back private patio. Most of back is xeroscaped. 2 large bedrooms - Owner's retreat has oversized tiled shower and is split from 2nd bedrm. Private study. Tandum garage would be great for golf cart parking. Utility room has sink. Short walking distance to Resort that has 28,000+ lifestyle center with fitness center, multiple pools, sports courts for pickle ball/bocce ball, library, billiards and much, much more!!!!
- Type:
- Single Family
- Sq.Ft.:
- 1,670
- Status:
- Active
- Beds:
- 3
- Lot size:
- 0.15 Acres
- Year built:
- 2009
- Baths:
- 2.00
- MLS#:
- 1779641
- Subdivision:
- REDBIRD RANCH
ADDITIONAL INFORMATION
WELL MAINTAINED HOME ON GREENBELT IN DESIRABLE REDBIRD RANCH SUBDIVISION. OPEN FLOORPLAN WITH STUDY; ALL APPLIANCES ARE INCLUDED WITH ACCEPTABLE OFFER; MAKES THIS AN EASY MOVE. SPACIOUS MASTER BEDROOM WITH ADJOINING MASTER BATH. LARGE MASTER CLOSET. COVERED PATIO OVERLOOKING THE GREENBELT.
- Type:
- Single Family
- Sq.Ft.:
- 1,649
- Status:
- Active
- Beds:
- 3
- Lot size:
- 0.2 Acres
- Year built:
- 2024
- Baths:
- 2.00
- MLS#:
- 1779372
- Subdivision:
- Hunters Ranch
ADDITIONAL INFORMATION
Brand New and well appointed with some very nice upgrades. Covered Patio, Gourment Kitchen, and oversized pantry!
Open House:
Saturday, 11/16 4:00-8:00PM
- Type:
- Single Family
- Sq.Ft.:
- 1,574
- Status:
- Active
- Beds:
- 3
- Lot size:
- 0.16 Acres
- Year built:
- 2007
- Baths:
- 2.00
- MLS#:
- 1779170
- Subdivision:
- REDBIRD RANCH
ADDITIONAL INFORMATION
Little gem of a home in the highly desirable Redbird Ranch Neighborhood is waiting for a new owner! Freshly painted exterior and decorative front door installed in May 2024! Tile throughout the main living areas and plank flooring in the bedrooms means NO CARPET TO CLEAN! Rustic wood accent wall in the living room is perfect spot for mounted TV. The kitchen looks out over the living room and breakfast area with an island seating area for quick snacks or homework! Split bedroom floor plan with the primary at the rear of the home for peace and quiet sleep-full nights! Primary bath offers double vanity and HUGE walk in closet! Secondary bedrooms are great size and separate from the primary. 2 separate 240V circuits in the garage are ready to power your shop tools or your electric vehicle charger. The backyard offers large covered patio with plenty of room for weekend BBQ's and beautiful views of the greenbelt!
- Type:
- Single Family
- Sq.Ft.:
- 2,079
- Status:
- Active
- Beds:
- 4
- Lot size:
- 0.14 Acres
- Year built:
- 2024
- Baths:
- 3.00
- MLS#:
- 1779085
- Subdivision:
- Veranda
ADDITIONAL INFORMATION
**Tandem 3-Car Garage, Extended Covered Patio, 8" Interior Doors** Check out this gorgeous one-story floorplan by Brightland Homes in the very popular Veranda community. This 2211 sqft Oleander plan features 4 bedrooms and 3 full bathrooms. There is an 8' front door and 8' interior doors. The owner's suite is located at the rear of the home. The bathroom has a double vanity, recessed tiled walk-in shower, garden tub with window above, private toilet, and a large walk-in closet. The open kitchen has 42" wood cabinets with crown moulding, a center island, granite countertops, stainless steel appliances with a gas range, and a walk-in pantry. There is a 3-car tandem garage added ILO the flex room. The exterior of the home has an extended covered patio, a 6' privacy fence with one gate, a landscaped yard with a sprinkler system, and front gutters. *Photos shown may not represent listed house.*
- Type:
- Single Family
- Sq.Ft.:
- 3,591
- Status:
- Active
- Beds:
- 4
- Lot size:
- 0.24 Acres
- Year built:
- 2014
- Baths:
- 4.00
- MLS#:
- 1778900
- Subdivision:
- Alamo Ranch
ADDITIONAL INFORMATION
Beautiful home in desired Alamo Ranch area with High ceilings, lots of Storage, Open floorplan with cook's kitchen, large, oversized island, gas stove, double ovens and tons of prep space. This is a must-see floor plan with beautiful features like office nook in the grand room, three flex room spaces and a green belt as your back patio view, and beautiful neighborhood amenities, come check it out today. VA assumable loan @3.25%, buyers must qualify for this, Great opportunity!
- Type:
- Single Family
- Sq.Ft.:
- 1,962
- Status:
- Active
- Beds:
- 3
- Lot size:
- 0.11 Acres
- Year built:
- 2024
- Baths:
- 3.00
- MLS#:
- 1778878
- Subdivision:
- Morgan Meadows
ADDITIONAL INFORMATION
MLS# 1778878 - Built by HistoryMaker Homes - October completion! ~ Welcome to your dream home nestled in the picturesque community of Morgan Meadows on the northwest side of San Antonio. This charming abode boasts 3 bedrooms, 2.5 bathrooms, and a generous 1962 square feet of living space, ensuring comfort and style for you and your family. As you step onto the property, you're greeted by a lush green lawn and a meticulously maintained landscaping, enhanced by a convenient sprinkler system both in the front and back yards. Enjoy the serene peace of having no neighbors behind your home. The oversized patio beckons for leisurely afternoons or outdoor gatherings with friends, promising delightful moments under the Texas sun. Upon entering the home, you'll immediately notice the modern and sophisticated design featuring black fixtures throughout, adding a touch of elegance to every corner. The open concept kitchen is a culinary enthusiast's dream, equipped with sleek stainless steel appliances, a gas stove for precision cooking, and stunning quartz countertops that seamlessly blend beauty with functionality. Ascending to the second floor, the oversized primary bedroom awaits, offering a serene retreat after a long day. This spacious sanctuary boasts not one, but two closets, ensuring ample storage space for your wardrobe and personal belongings. Outside of your personal oasis, the Morgan Meadows community offers an array of amenities to enrich your lifestyle. Take a refreshing dip in the sparkling swimming pool, challenge friends to a game of pickleball on the court, or watch little ones laugh and play on the playground-there's something for everyone to enjoy. With its perfect blend of comfort, convenience, and luxury, this home in Morgan Meadows is more than just a place to live-it's a haven where memories are made and cherished for years to come.
- Type:
- Single Family
- Sq.Ft.:
- 2,757
- Status:
- Active
- Beds:
- 3
- Lot size:
- 0.15 Acres
- Year built:
- 2012
- Baths:
- 3.00
- MLS#:
- 1778842
- Subdivision:
- ALAMO RANCH
ADDITIONAL INFORMATION
Move right in to this beautiful one-and-a-half-story home situated in the gated community of The Estates of Arroyo Crossing in Alamo Ranch! Inviting open floor plan with wood floors throughout the main living area. Formal dining area, setting the stage for sophisticated gatherings, and a separate office space providing a dedicated area for work or private study. Gourmet kitchen with stainless steel appliances, gas range, granite countertops, custom backsplash, generous storage, and large central island overlooking the dining area and living room with cozy fireplace. Primary bedroom suite features a double vanity, soaking tub, separate shower, and walk-in closet. Two additional bedrooms and a full bath are thoughtfully positioned around the family room, creating a comfortable and accommodating living space. Upstairs, a generously sized loft area provides additional flexible living space with half bath. Outside, mature Texas oaks create a tranquil backdrop for the covered patio, a perfect spot for relaxation. Conveniently located with access to Wiseman, 1604, 151, Sea World, and Lackland AFB! **FHA Assumable Loan- $190,000 payoff, 3.5% Interest rate, & $1,950/monthly payment.**
- Type:
- Single Family
- Sq.Ft.:
- 2,488
- Status:
- Active
- Beds:
- 4
- Lot size:
- 0.12 Acres
- Year built:
- 2024
- Baths:
- 4.00
- MLS#:
- 1778116
- Subdivision:
- BISON RIDGE AT WESTPOINTE
ADDITIONAL INFORMATION
READY FOR MOVE-IN! Home office with French doors set at two-story entry. Two-story family room opens to kitchen and morning area. Kitchen features large walk-in pantry and generous island with built-in seating space. Family room features wall of windows. First-floor primary suite includes bedroom with wall of windows. Dual sinks, garden tub, separate glass-enclosed shower and large walk-in closet in primary bath. Game room and all secondary bedrooms are upstairs. Extended covered backyard patio and 5-zone sprinkler system. Two-car garage.
- Type:
- Single Family
- Sq.Ft.:
- 2,169
- Status:
- Active
- Beds:
- 4
- Lot size:
- 0.12 Acres
- Year built:
- 2024
- Baths:
- 3.00
- MLS#:
- 1777820
- Subdivision:
- N/A
ADDITIONAL INFORMATION
READY FOR MOVE-IN! Extended entry with 12-foot ceiling leads to open kitchen, dining area and family room with 10-foot ceilings throughout. Kitchen features center island with built-in seating. Family room features wall of windows. Primary suite with 10-foot ceiling and wall of windows. Dual vanities, garden tub, separate glass-enclosed shower and large walk-in closet in primary bath. A guest suite with private bath adds to this four-bedroom home. Covered backyard patio and 5-zone sprinkler system. Mud room off two-car garage.
- Type:
- Single Family
- Sq.Ft.:
- 4,011
- Status:
- Active
- Beds:
- 4
- Lot size:
- 0.19 Acres
- Year built:
- 2012
- Baths:
- 3.00
- MLS#:
- 1777498
- Subdivision:
- ALAMO RANCH
ADDITIONAL INFORMATION
This stunning 4011 sf 4/3/3 has something for everybody! This home features a dedicated office, separate dining, primary suite and secondary bedroom downstairs. Upstairs you'll find another family room/game room, media room, 3rd bedroom with bonus room attached, and 4th bedroom. The split primary has a large ensuite with separate garden tub and shower. The huge closet is open to the laundry room for convenience. This home has 2 fireplaces, one in the living room, one on the spacious covered patio. The island kitchen gives you double ovens, built in microwave, gas cooking and a walk in pantry. The breakfast nook has the back door, easy access to the exterior living area. This home has a true 3 car garage and landscaping that was lovingly added by these sellers. The deck has a storage area underneath. The refrigerator, washer and dryer will convey. The great neighborhood POOL and amenities are close by.
$325,000
3714 Gum Woods San Antonio, TX 78253
- Type:
- Single Family
- Sq.Ft.:
- 1,784
- Status:
- Active
- Beds:
- 3
- Lot size:
- 0.16 Acres
- Year built:
- 2017
- Baths:
- 2.00
- MLS#:
- 1777444
- Subdivision:
- Alamo Ranch
ADDITIONAL INFORMATION
OPEN HOUSE THIS SATURDAY OCT. 5TH 12 PM - 4 PM. This charming home offers 3 bedrooms 2 baths and 2 cars garage, in the highly desirable Alamo Ranch community. The open floor plan, featuring a spacious kitchen with granite countertops and a breakfast bar, creates a seamless space for gatherings. The master suite features a walk-in closet, garden tub, separate shower, and dual vanity. secluded towards the back of the home with the other two bedrooms in the front of the home. Living in Alamo Ranch, you'll be minutes away from great parks, schools, grocery stores, and restaurants. Plus, just a hop skip away to highways 1604/151 for easy access to everything San Antonio has to offer.
$392,500
4518 JARRELL San Antonio, TX 78253
- Type:
- Single Family
- Sq.Ft.:
- 1,790
- Status:
- Active
- Beds:
- 2
- Lot size:
- 0.14 Acres
- Year built:
- 2009
- Baths:
- 2.00
- MLS#:
- 1777457
- Subdivision:
- HILL COUNTRY RETREAT
ADDITIONAL INFORMATION
Welcome to the vibrant 55+ community of Hill Country Retreat, where active adult living meets unparalleled luxury. This sought after Surrey Crest model offers offers 2 bedrooms, 2 bathrooms, a den and an abundance of upscale features designed to enhance your lifestyle. The kitchen offers gas cooking, SS appliances, a Bosch dishwasher, abundant cabinetry, a center island, and an eat-in dining area. The homeowner will be leaving the refrigerator, washer/dryer, whole house filtration system for spring like water from all faucets and outdoor 3 burner gas grill for your enjoyment. Seller replaced the evaporator coil and exterior condenser (with a 10 year warranty) for the HVAC. Open living room with beautiful wood flooring and a wall of windows along the back, creating a serene treetop retreat. The primary bedroom features an updated primary bathroom with granite counters and a custom closet system. Nicely sized secondary bedroom plus home office or flex room provides ample space for your guests. Step outside to your spacious back patio, perfect for morning coffee or afternoon drinks, or host summer barbecues in the open-air yard with artificial turf grass. Both the front and backyard are xeriscaped for minimal maintenance. Experience the essence of community living as part of San Antonio's coveted 55+ private neighborhood, boasting a plethora of amenities including a spacious clubhouse, workout room, indoor and outdoor pools, tennis and pickleball courts, and miles of scenic walking trails. Whether you prefer a game of pool or joining a club, there's always something exciting to do in this active adult neighborhood.
$339,950
120 Spurfowl San Antonio, TX 78253
- Type:
- Single Family
- Sq.Ft.:
- 2,323
- Status:
- Active
- Beds:
- 4
- Lot size:
- 0.13 Acres
- Year built:
- 2024
- Baths:
- 3.00
- MLS#:
- 1777343
- Subdivision:
- REDBIRD RANCH
ADDITIONAL INFORMATION
The Walsh is a two-story, 2323 square foot, 4-bedroom, 2.5 bathroom. A spacious covered front porch opens into a beautiful formal dining room. Follow the entry hallway into a stunning open kitchen featuring stainless steel appliances, granite countertops, stylish white subway tile backsplash, spacious corner pantry, tons of cabinet space and a large eat-in breakfast bar. The kitchen opens to a spacious living room, complete with a stunning vaulted ceiling. The living room extends to a lengthy covered patio, perfect for outdoor dining or just simply keeping an eye on the kids while they play outside. The private main bedroom suite is located downstairs off the family room and offers dual vanities, separate tub and shower, ceramic tile flooring, water closet and unique, storage-friendly, walk-in closet with shelving. A half bathroom is located off the family room and an oversized utility room is located off the kitchen by the stairs. The second floor includes a spacious game room or office area, a second full bath, and three large secondary bedrooms with walk-in closets. You'll enjoy added security in your new home with our Home is Connected features. Using one central hub that talks to all the devices in your home, you can control the lights, thermostat and locks, all from your cellular device. Additional features include 9-foot ceilings, 2-inch faux wood blinds throughout the home, luxury vinyl plank flooring in entryway, family room, kitchen, and dining room, ceramic tile at all bathrooms and utility room, pre-plumb for water softener loop, and full yard landscaping and irrigation.
- Type:
- Single Family
- Sq.Ft.:
- 1,629
- Status:
- Active
- Beds:
- 2
- Lot size:
- 0.11 Acres
- Year built:
- 2021
- Baths:
- 2.00
- MLS#:
- 1777100
- Subdivision:
- HILL COUNTRY RETREAT
ADDITIONAL INFORMATION
OPEN HOUSE MAY 25, FROM 11 - 3 PM. Welcome to your future home! This exquisite 3-year-old property, nestled in the heart of San Antonio, boasts modern elegance and thoughtful design. Built in 2021, this 1629 square foot sanctuary offers an open concept layout adorned with soaring high ceilings and cordless blinds, creating an airy and inviting ambiance. Step onto sleek tile floors that span the entirety of this home, leading you to a spacious kitchen adorned with granite countertops, pull-out shelves in lower cabinets, drinking water system filters with dispenser faucet in kitchen, matching appliances, a large island, and a cozy eat-in area perfect for morning coffee or casual meals with loved ones. Accessibility is key with this home, featuring handicap accessibility throughout, ensuring comfort and ease of movement for all. Outside, a covered patio awaits, ideal for entertaining guests or enjoying peaceful evenings overlooking the landscaped yard maintained by a sprinkler system both front and back. Convenience meets community in this 55+ gated community, offering access to a phenomenal amenity center and over 150 clubs to indulge in various interests and hobbies. Plus, with a 2-car garage, water softener, water filtration activated carbon tank, and a host of other modern amenities, this home is the epitome of luxurious yet accessible living. Fresh paint throughout the house. Easy access to main highways 1604 and 151. Close to shopping and grocery. Experience the best of San Antonio living in this meticulously crafted home. Schedule your viewing today and embrace the lifestyle you deserve!
- Type:
- Single Family
- Sq.Ft.:
- 1,487
- Status:
- Active
- Beds:
- 3
- Lot size:
- 0.11 Acres
- Year built:
- 2021
- Baths:
- 2.00
- MLS#:
- 1776495
- Subdivision:
- WINDING BROOK
ADDITIONAL INFORMATION
Charming one-story home available for immediate move-in! Featuring designer finishes and all the modern amenities you could desire. The open-concept kitchen is absolutely perfect for gatherings around the island for breakfast, dinner, or entertaining guests. Enjoy gas cooking, white cabinetry with hardware, granite countertops, and wood laminate flooring. The living room seamlessly connects to the kitchen and dining area, making entertaining a breeze. Upgraded light fixtures bring out the charm of this super cute home! The primary bedroom is set apart for added privacy. Covered back patio and spacious back yard are a plus! This home offers the best value in the neighborhood, with numerous upgrades. Move in before summer to take full advantage of the community amenities. Conveniently located near schools, shopping, and HEB. Don't miss this opportunity!
- Type:
- Single Family
- Sq.Ft.:
- 1,901
- Status:
- Active
- Beds:
- 4
- Lot size:
- 0.12 Acres
- Year built:
- 2024
- Baths:
- 2.00
- MLS#:
- 1776239
- Subdivision:
- REDBIRD RANCH
ADDITIONAL INFORMATION
The Knight is a single-story, 1901 square foot, 4-bedroom, 2 bathroom, layout designed to provide spacious, comfortable living. The inviting entry opens to a large decorative wall nook and a spacious open concept family room and eat-in kitchen that is perfect for entertaining friends and family. The kitchen is complete with beautiful granite countertops, stainless steel appliances, classic white subway tile backsplash, and an oversized kitchen island. Two secondary bedrooms and the second full bathroom are located of the entry to the home and a third bedroom and utility room are located off the kitchen. The private main bedroom is located at the back of the house and features a large, relaxing ensuite bathroom complete with a separate tub and shower, dual vanities, water closet, and spacious walk-in closet. Additional features include tall 9-foot ceilings, 2-inch faux wood blinds throughout the home, luxury vinyl plank flooring in the entry, family room, kitchen, and dining area, ceramic tile in the bathrooms and utility room, pre-plumb for water softener loop, and full yard landscaping and irrigation. You'll enjoy added security in your new home with our Home is Connected features. Using one central hub that talks to all the devices in your home, you can control the lights, thermostat and locks, all from your cellular device.
- Type:
- Single Family
- Sq.Ft.:
- 2,703
- Status:
- Active
- Beds:
- 4
- Lot size:
- 0.15 Acres
- Year built:
- 2016
- Baths:
- 3.00
- MLS#:
- 1776201
- Subdivision:
- ALAMO RANCH
ADDITIONAL INFORMATION
Welcome to your spacious family sanctuary! This delightful 4-bedroom, 2.5-bathroom home sprawls over 2700 square feet, offering abundant space for your family to thrive. Nestled in a tranquil neighborhood within an esteemed school district, this residence is designed to accommodate the needs of modern family living. As you step through the front door, you're greeted by a bright and airy living space, perfect for hosting gatherings or enjoying quiet family nights by the fireplace. The kitchen, equipped with renovated appliances, is a chef's delight, providing ample room for culinary creations and casual dining. Venture upstairs to discover the sleeping quarters, where all four bedrooms are conveniently located. The master suite, with its own private en-suite bathroom, offers a serene retreat from the day's activities, while the remaining bedrooms provide comfortable accommodations for the whole family. One of the standout features of this home is the recently added deck in the backyard, providing an inviting space for outdoor entertainment and relaxation. Whether you're hosting summer barbecues or simply enjoying a peaceful morning coffee, this outdoor oasis is sure to become a favorite gathering spot. Situated within a highly regarded school district, this home ensures access to top-tier educational opportunities for your children. Additionally, the surrounding area offers a wealth of amenities, including parks, shops, and dining options, ensuring that everything your family needs is close at hand. In summary, this expansive family home offers a harmonious blend of space, comfort, and convenience. With its generous layout, updated features, and prime location, it's the perfect place to create cherished memories and embark on new adventures with your loved ones. Welcome home!
- Type:
- Single Family
- Sq.Ft.:
- 3,019
- Status:
- Active
- Beds:
- 4
- Lot size:
- 0.14 Acres
- Year built:
- 2017
- Baths:
- 4.00
- MLS#:
- 1775218
- Subdivision:
- WESTPOINTE EAST
ADDITIONAL INFORMATION
*1% Lender Credit with preferred lender* Welcome home to your family's new haven, where every detail is designed for comfort and style. This turnkey ready home is spacious and bright, featuring clean surfaces and abundant natural lighting that creates an inviting atmosphere. Experience the luxurious feel of scraped hardwood floors underfoot as you explore the thoughtful upgrades throughout. The kitchen is a chef's dream, boasting granite countertops, a huge island, and an open floor plan that seamlessly connects to the living areas with high ceilings-perfect for entertaining and everyday living. The extra-large master bathroom offers a spa-like retreat within your home, and the additional bedrooms are generously sized, providing comfortable spaces for relaxation and privacy. A dedicated game room, carpeted for comfort, adds a fun and versatile space for entertainment or leisure. This home is also plumbed for a water softener, has a gas line on the back patio, and is plumbed for a sink in the laundry room, adding even more convenience to your everyday life. Set in a community-focused neighborhood, this home is just steps away from an impressive amenity center and a well-regarded elementary school located right within the neighborhood. With extensive shopping options only a few miles away, everything you need is within easy reach.
- Type:
- Single Family
- Sq.Ft.:
- 1,660
- Status:
- Active
- Beds:
- 3
- Lot size:
- 0.15 Acres
- Year built:
- 2007
- Baths:
- 2.00
- MLS#:
- 1775103
- Subdivision:
- Redbird Ranch
ADDITIONAL INFORMATION
**NOW OFFERING UP TO 1% LENDER CREDIT TO GO TOWARDS RATE BUYDOWN WITH PREFERRED LENDER!**Discover the charm of this one-story home tucked away in the sought-after Redbird Ranch Neighborhood, offering a serene private backyard on a greenbelt. YES! Greenbelt means privacy with no neighbors behind you and the ability to enjoy the evenings under the stars! This residence features three spacious bedrooms, plus an office that could easily convert into a fourth bedroom, ensuring ample space for all. The heart of the home is the beautifully appointed kitchen, complete with a convenient island, perfect for gatherings and meal preparations that flows through the dining room into the living room. Additionally included in the kitchen are newly upgraded granite countertops and modern appliances that will come with the property. Embrace the open floor plan concept that enhances the flow and enjoyment of your home. Retreat to the luxurious primary bedroom, complete with a walk-in closet, double vanity, and a tub and shower combo, designed for relaxation and comfort. Bright, open, and inviting, this home encapsulates modern living with a touch of elegance. Located on a cul-de-sac for even more added privacy and quick access to the walking trails of the community that lead you to the pools and activity centers! Don't miss your chance to call this lovely property your own and live in the coveted Redbird Ranch Community!
- Type:
- Single Family
- Sq.Ft.:
- 2,276
- Status:
- Active
- Beds:
- 4
- Lot size:
- 0.13 Acres
- Year built:
- 2024
- Baths:
- 3.00
- MLS#:
- 1774982
- Subdivision:
- HUNTERS RANCH
ADDITIONAL INFORMATION
** READY NOW ** Welcome to the stunning property at 15443 Salmon Spring, San Antonio, TX ! This beautiful 2-story home by M/I Homes is a perfect blend of elegance and modern comfort. With 4 bedrooms, 2 bathrooms, and a spacious 2,276 sq.ft area, this home provides ample space for you and your loved ones to create lasting memories. The open floorplan seamlessly connects the kitchen, making it perfect for hosting gatherings and entertaining guests. The kitchen itself is a culinary haven with modern appliances, ample storage, and sleek countertops. Step outside to the covered patio, ideal for al fresco dining or simply relaxing in the fresh air. Upstairs, you'll find cozy bedrooms offering a tranquil retreat, and the elegantly designed bathrooms provide a spa-like experience. Located in a vibrant neighborhood, this home offers easy access to amenities, schools, and entertainment options. Don't miss out on the chance to experience luxurious living in a modern home that meets all your needs.

San Antonio Real Estate
The median home value in San Antonio, TX is $254,600. This is lower than the county median home value of $267,600. The national median home value is $338,100. The average price of homes sold in San Antonio, TX is $254,600. Approximately 47.86% of San Antonio homes are owned, compared to 43.64% rented, while 8.51% are vacant. San Antonio real estate listings include condos, townhomes, and single family homes for sale. Commercial properties are also available. If you see a property you’re interested in, contact a San Antonio real estate agent to arrange a tour today!
San Antonio, Texas 78253 has a population of 1,434,540. San Antonio 78253 is less family-centric than the surrounding county with 31.3% of the households containing married families with children. The county average for households married with children is 32.84%.
The median household income in San Antonio, Texas 78253 is $55,084. The median household income for the surrounding county is $62,169 compared to the national median of $69,021. The median age of people living in San Antonio 78253 is 33.9 years.
San Antonio Weather
The average high temperature in July is 94.2 degrees, with an average low temperature in January of 40.5 degrees. The average rainfall is approximately 32.8 inches per year, with 0.2 inches of snow per year.
